McLaren Excell transforms Victorian house into refined modern living space
Petersfield House by architects McLaren Excell reimagines a Victorian home in Cambridge into a contemporary, minimalist haven
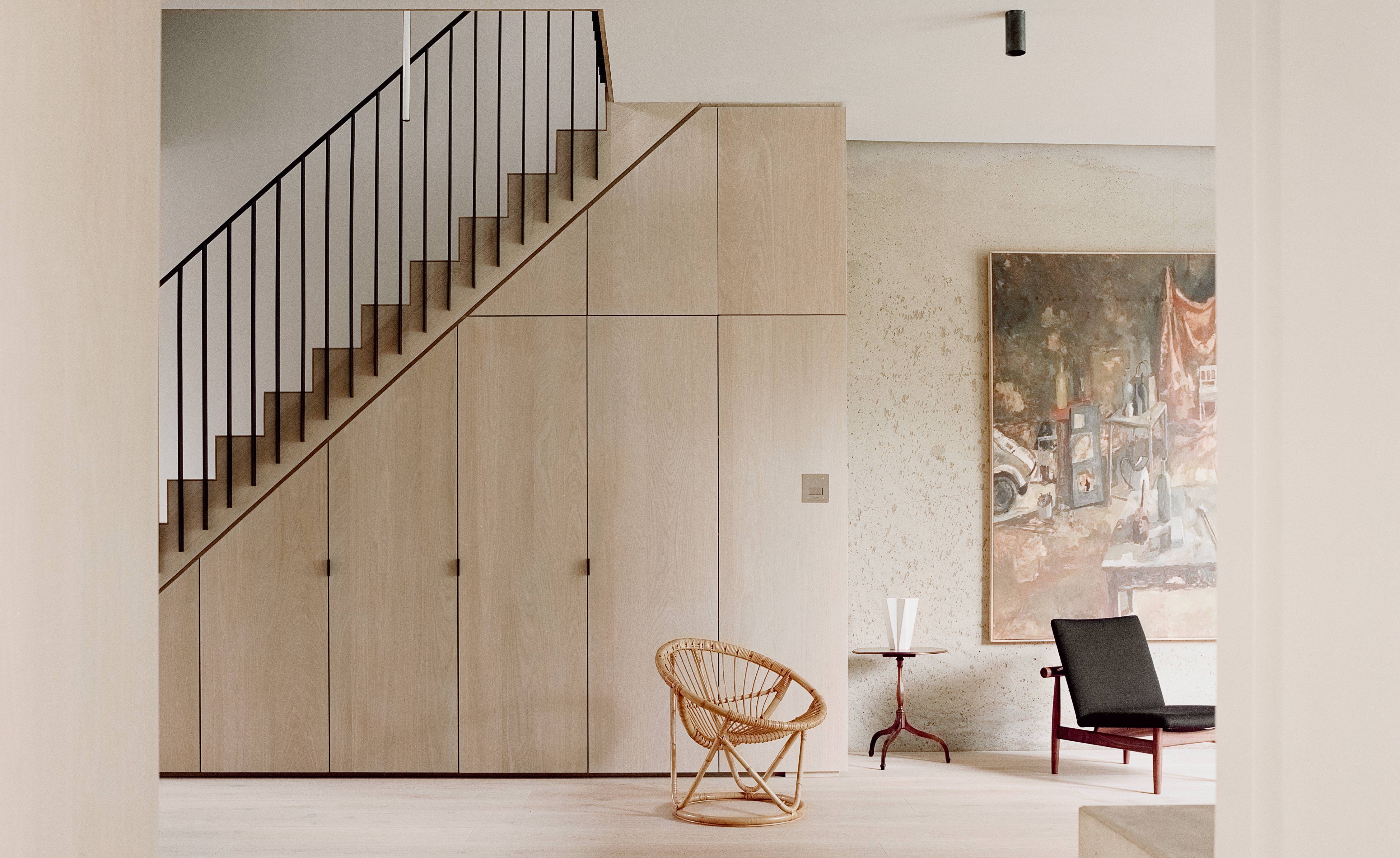
Simone Bossi - Photography
Transforming and upgrading existing housing into buildings fit for contemporary living and current environmental requirements is a challenge relished by every architect. The UK’s vast stock of vernacular housing is usually readily identifiable with its age – Georgian, Victorian, Edwardian – with each era offering a surprisingly versatile canvas on which to restore, enhance and extend to create a modern living space.
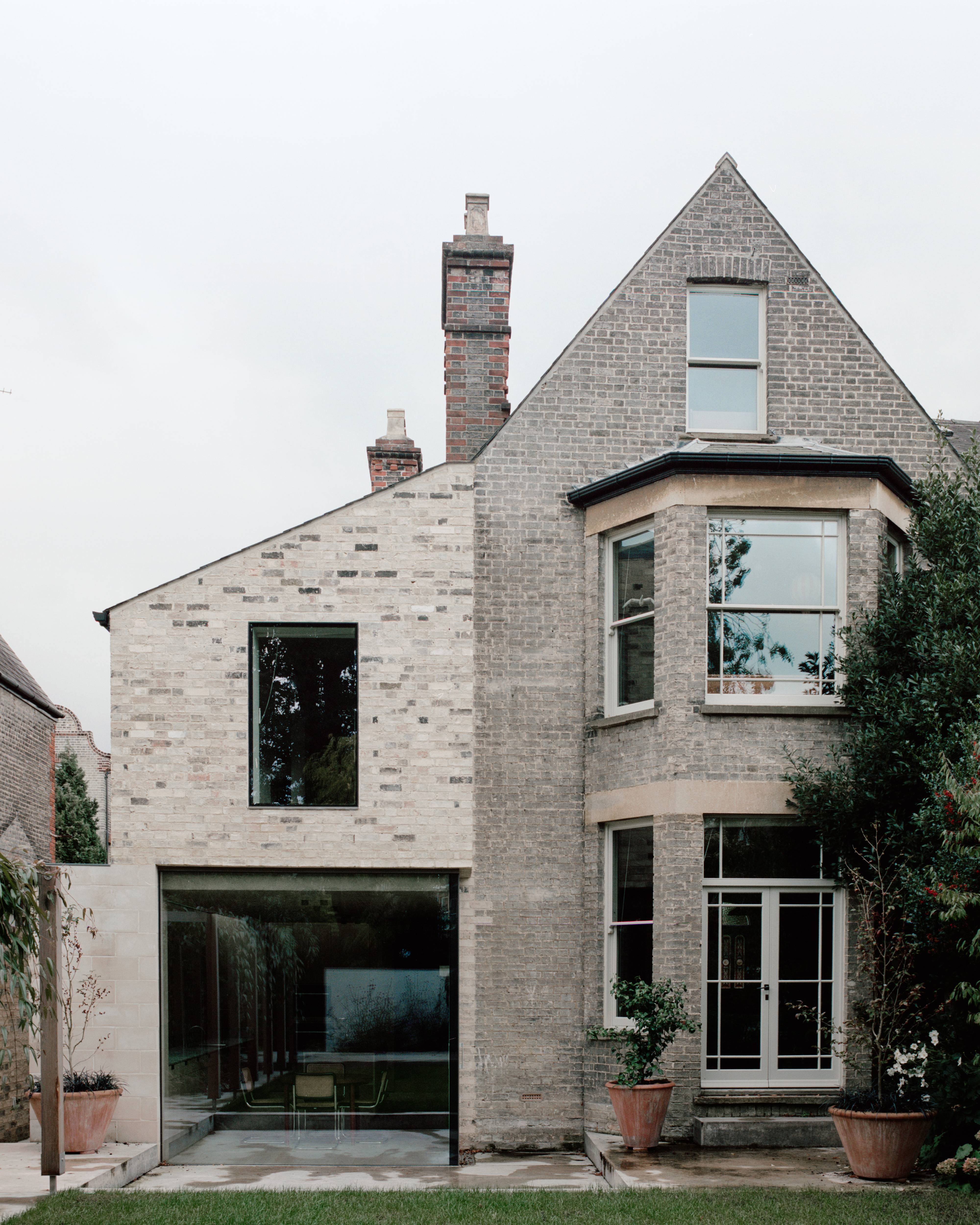
McLaren Excell’s extension, restoration, and modernisation of this house in Cambridge builds on the studio’s experience of working with old buildings. The London-based studio, founded by Rob Excell and Luke McLaren in 2011, was featured in our 2018 Architects’ Directory.
Previous projects have harmonised old and new, with a pared-back minimalist architecture approach to creating new spaces, using a sparse material palette, meticulous detailing and a reverence for proportion, light, and showing off construction details.
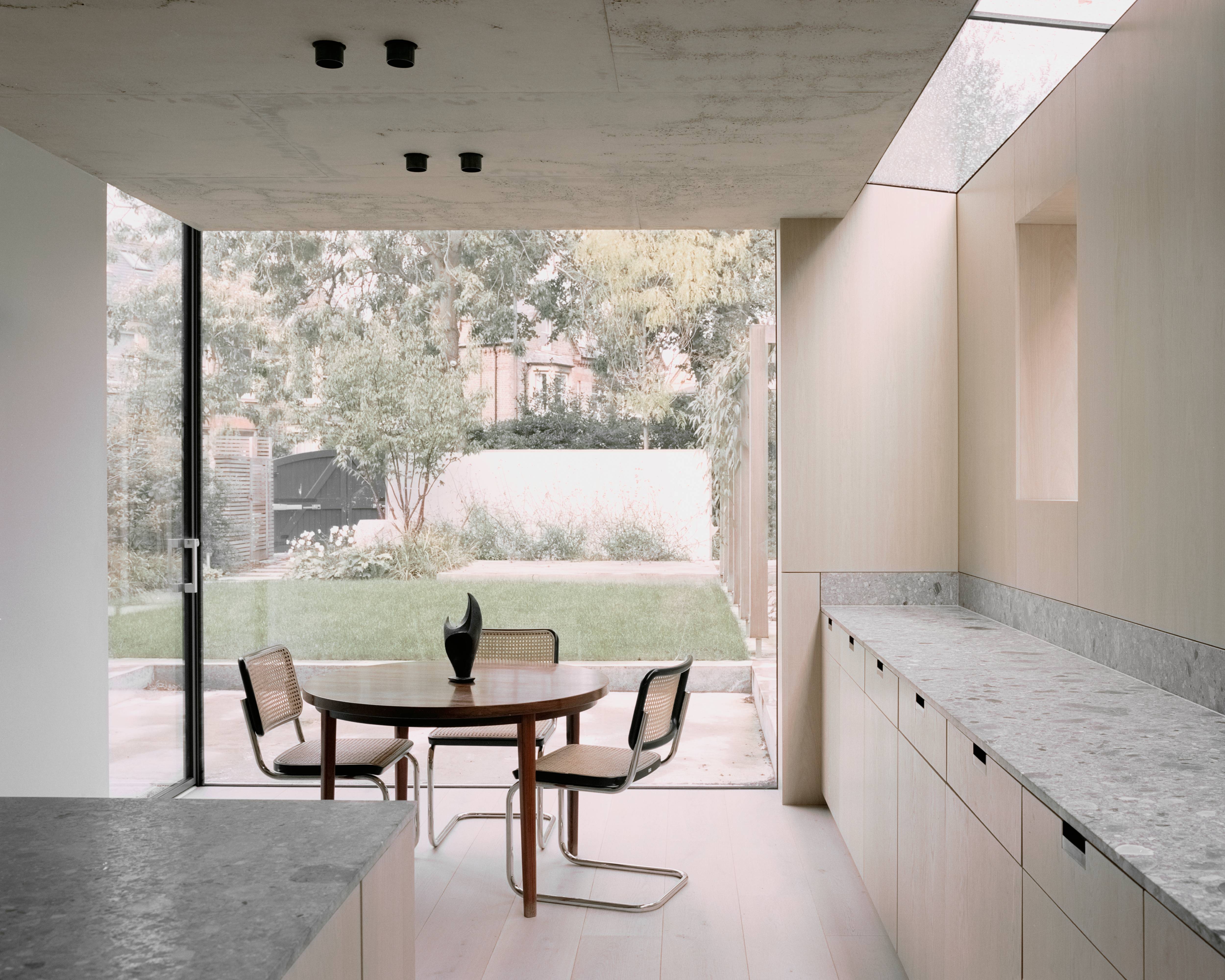
Petersfield House had already been subject to alterations, although these earlier works only served to create a rather dense, dark internal plan that didn’t make the most of the house’s fine original proportions and exterior spaces.
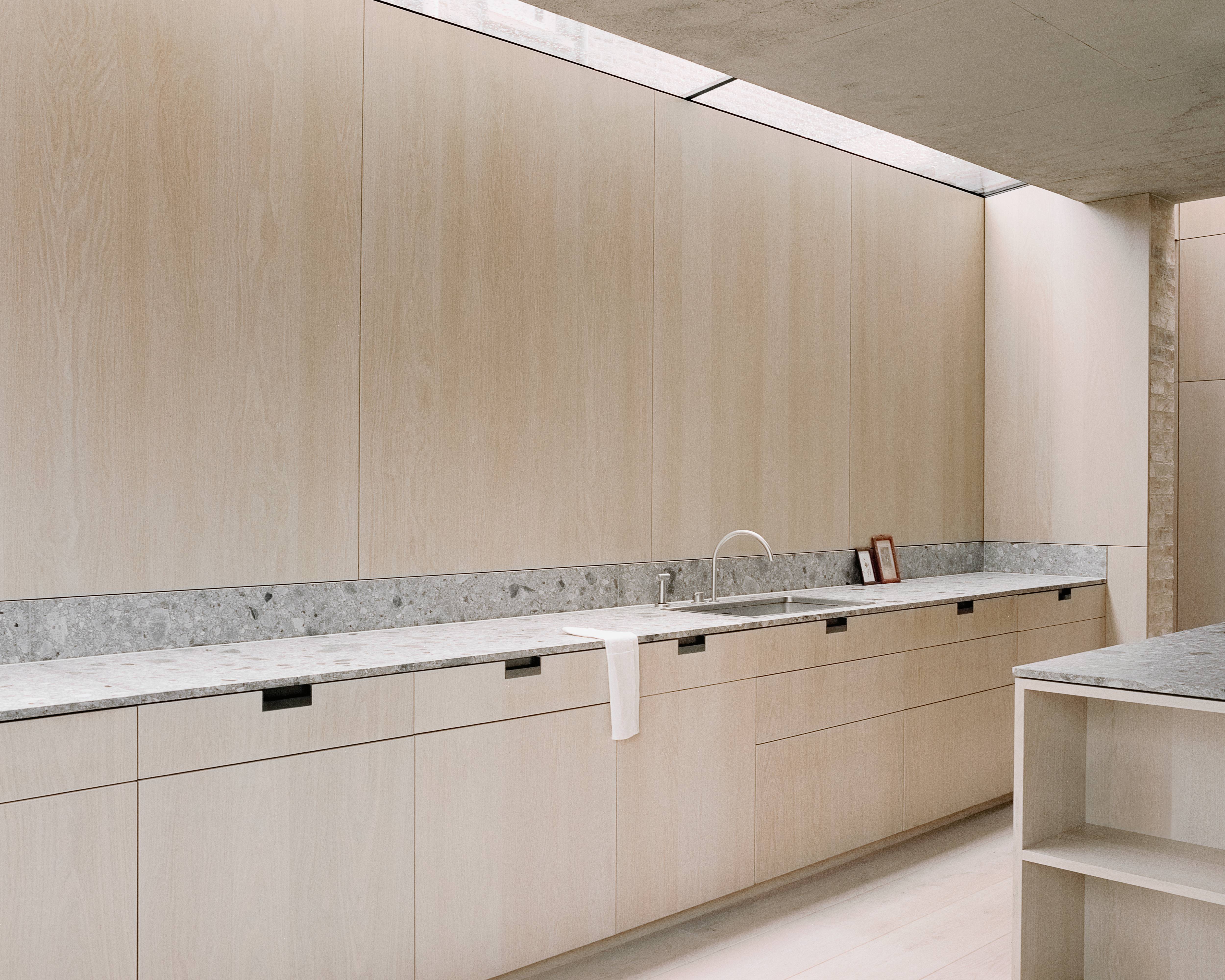
The core of the house was therefore radically revised, with a new stairwell that linked the front and rear on the ground floor and provided a spacious landing on the floor above.
Unlike some of the studio’s earlier projects, there were barely any original decorative features to retain, so elements like doors and skirtings were pared back to nothing, with a shadow detail separating the timber floor, plaster and brick walls and the concrete ceilings above.
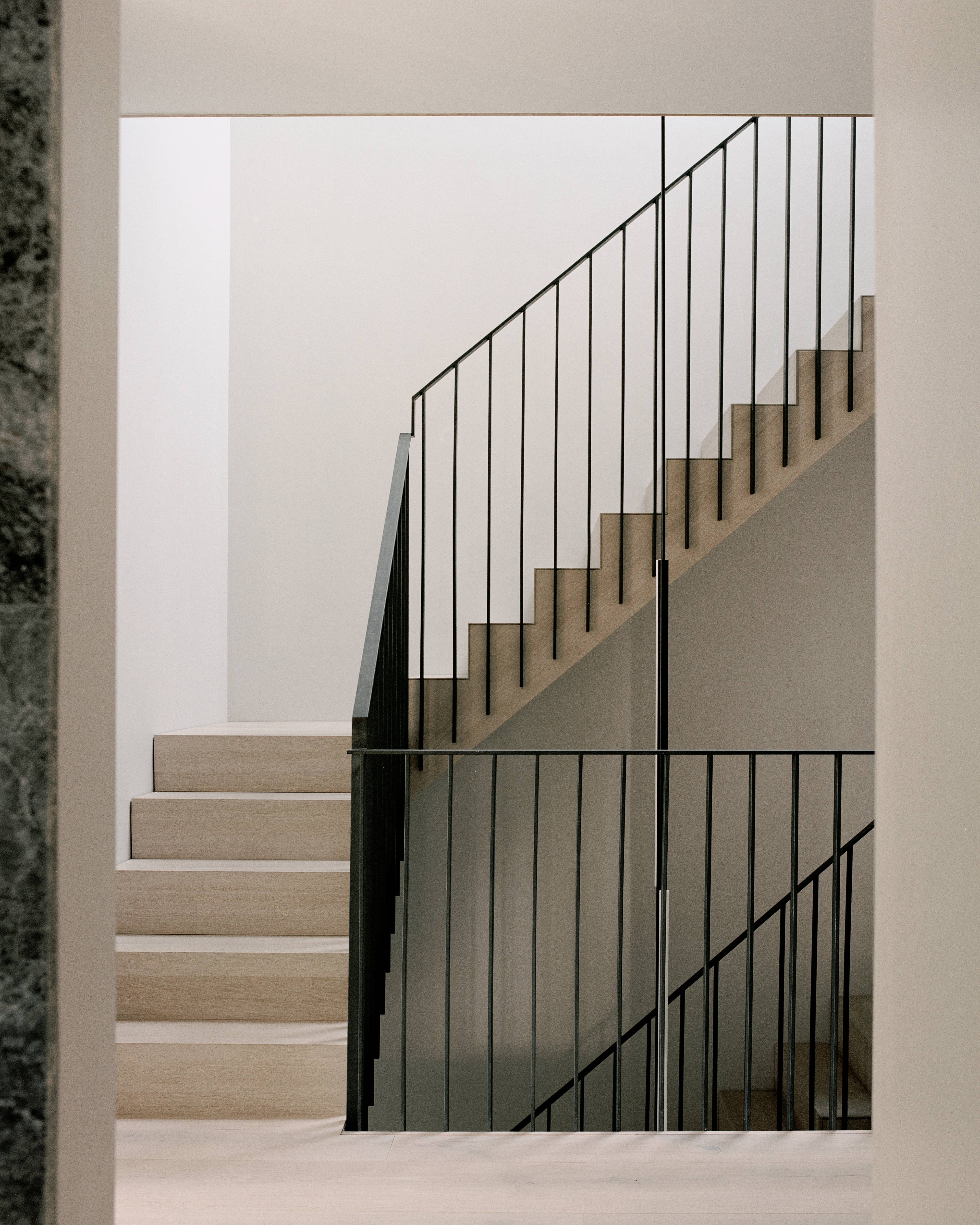
New bespoke joinery throughout creates a unity between the kitchen, staircase, and storage, while door openings were taken right up to ceiling height to improve the sense of flow between the spaces.
Wallpaper* Newsletter
Receive our daily digest of inspiration, escapism and design stories from around the world direct to your inbox.
The staircase has a quiet elegance, with its vertical steel spindles and oak veneered risers. It is paired with bespoke light fittings, designed by the practice, that drop down the entire height of the new stairwell.
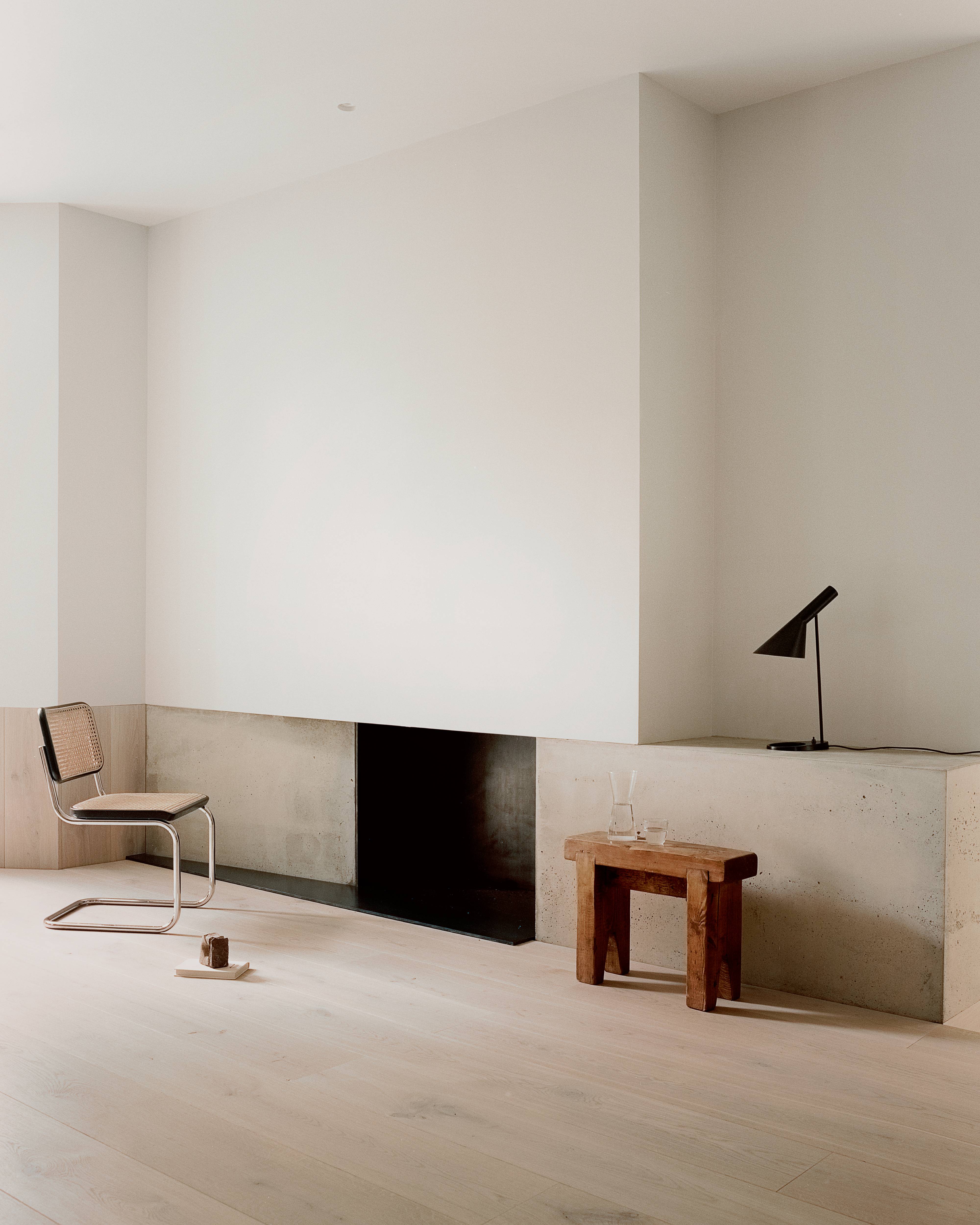
The modern side extension was completely demolished and rebuilt, and the floor level dug down to give the new kitchen a more spacious feel. Rooflights flank the floating concrete ceiling and a large pane of frameless glass gives an unobstructed view of the garden.
The brickwork on the front façade of the new extension features subtle fluting that references the original chimneys. The interior of the extension also has a more utilitarian feel with exposed bricks and ceiling joists.
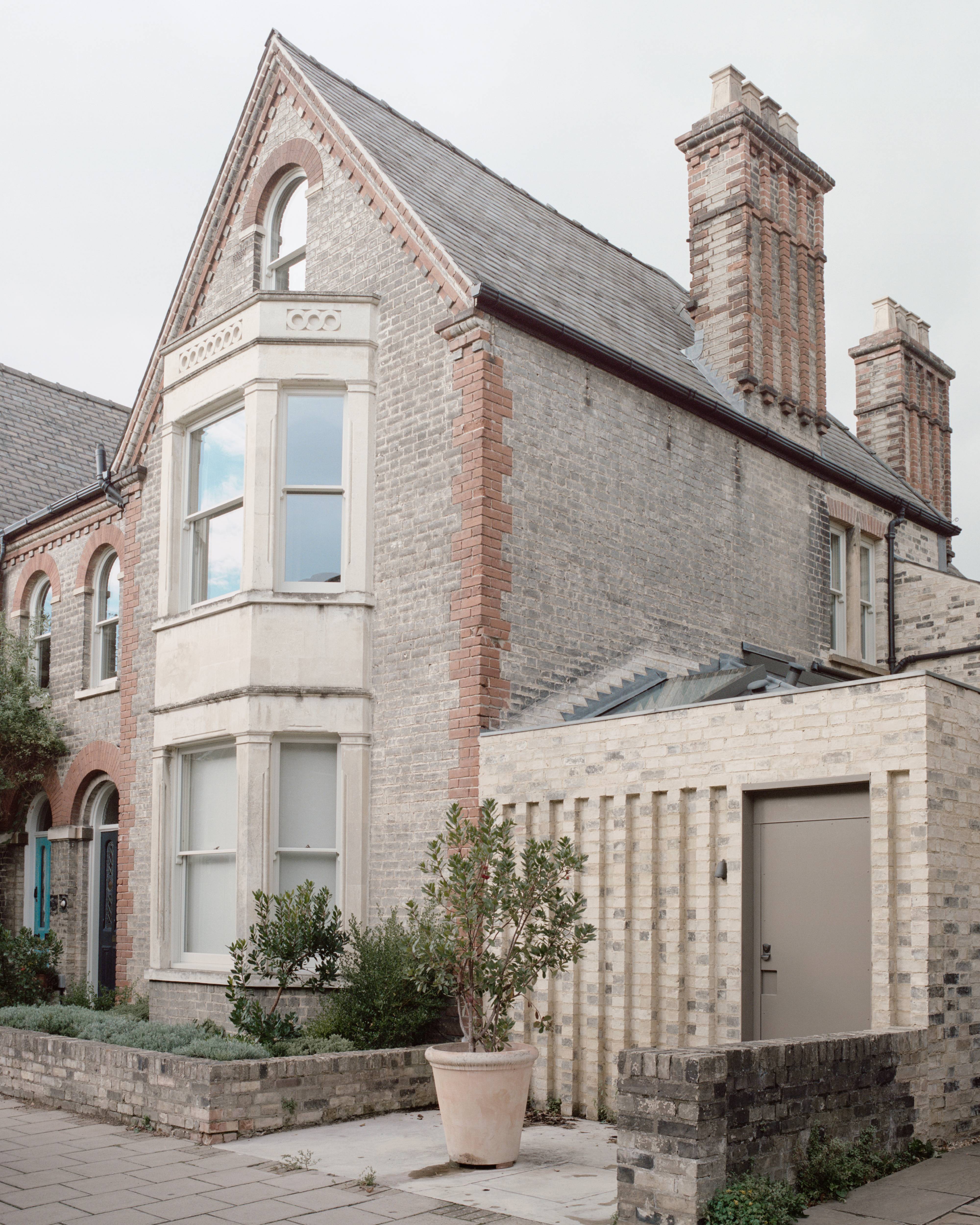
An original fireplace is retained in the dining room, making a strong juxtaposition with the new fireplace in the minimal sitting room.
The overall ambiance is one of quiet, calm, and unexpected space.
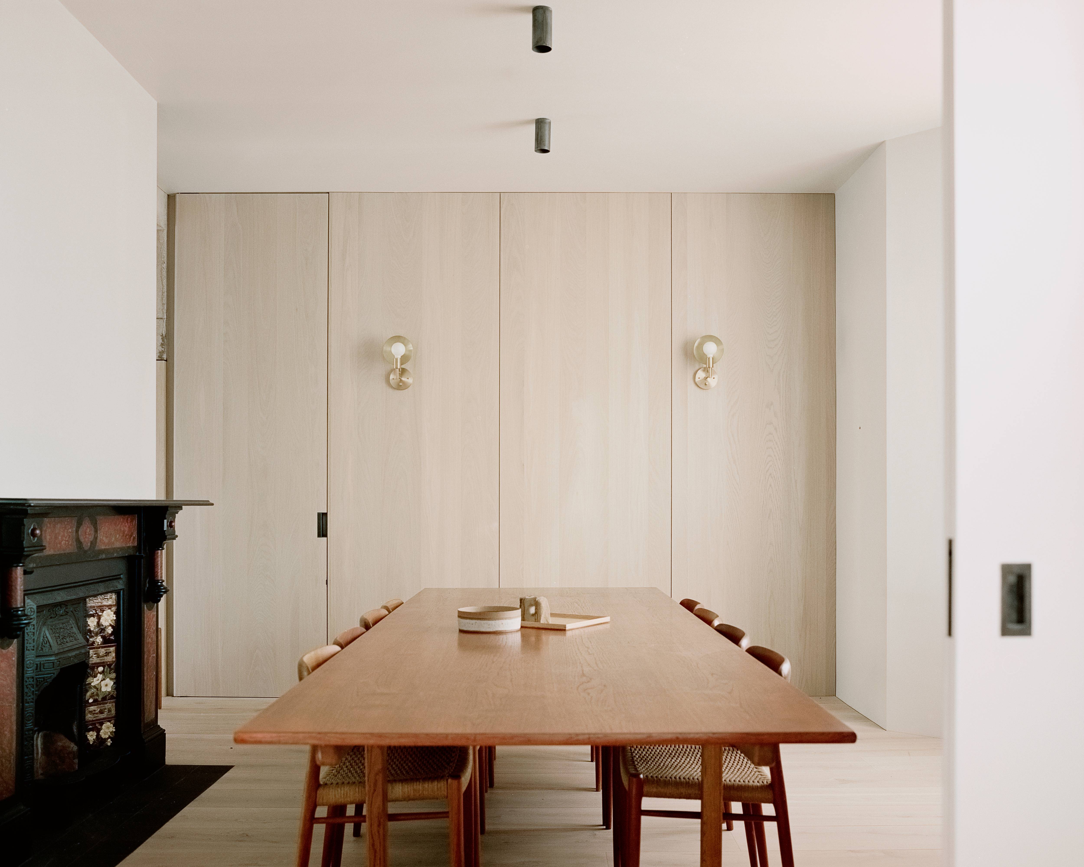
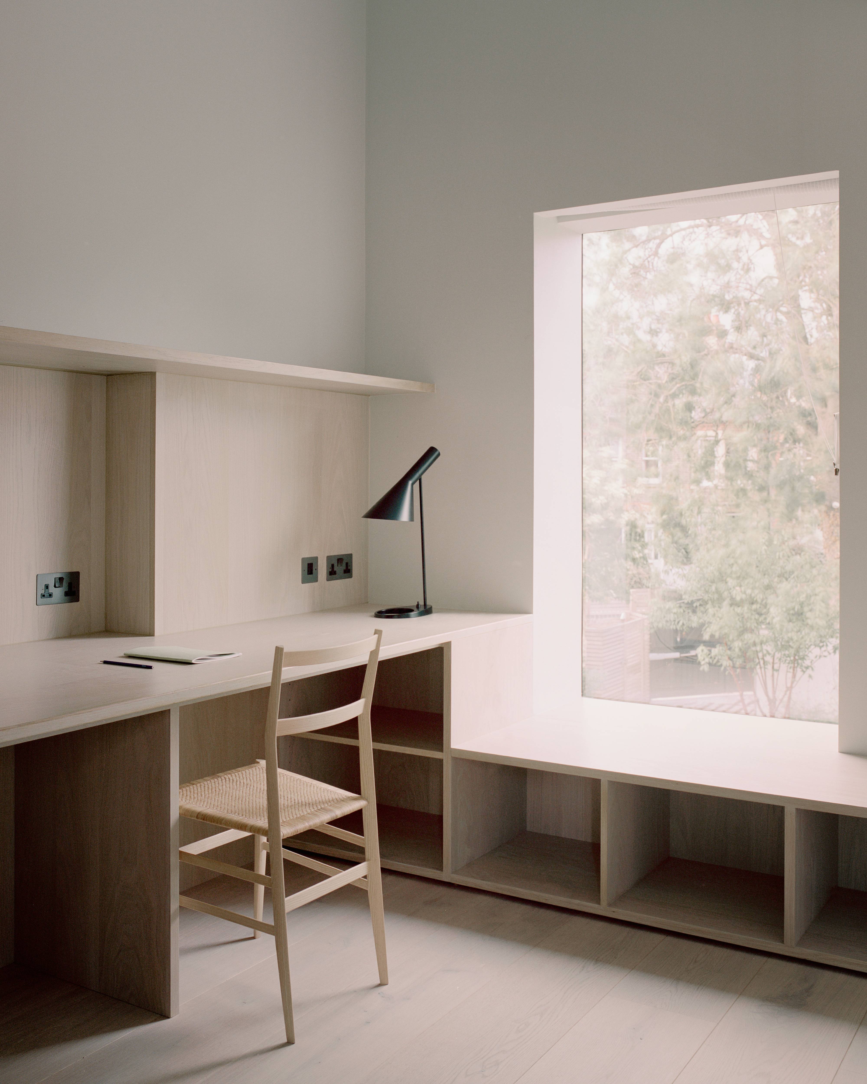
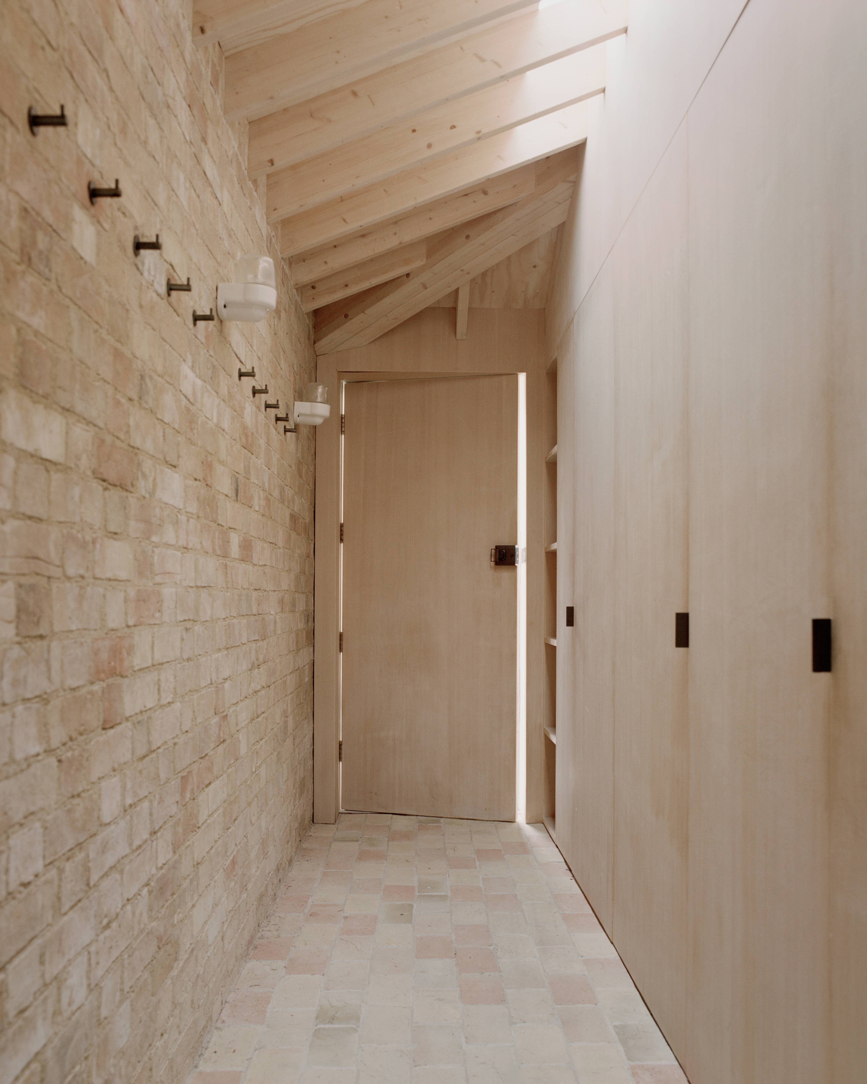
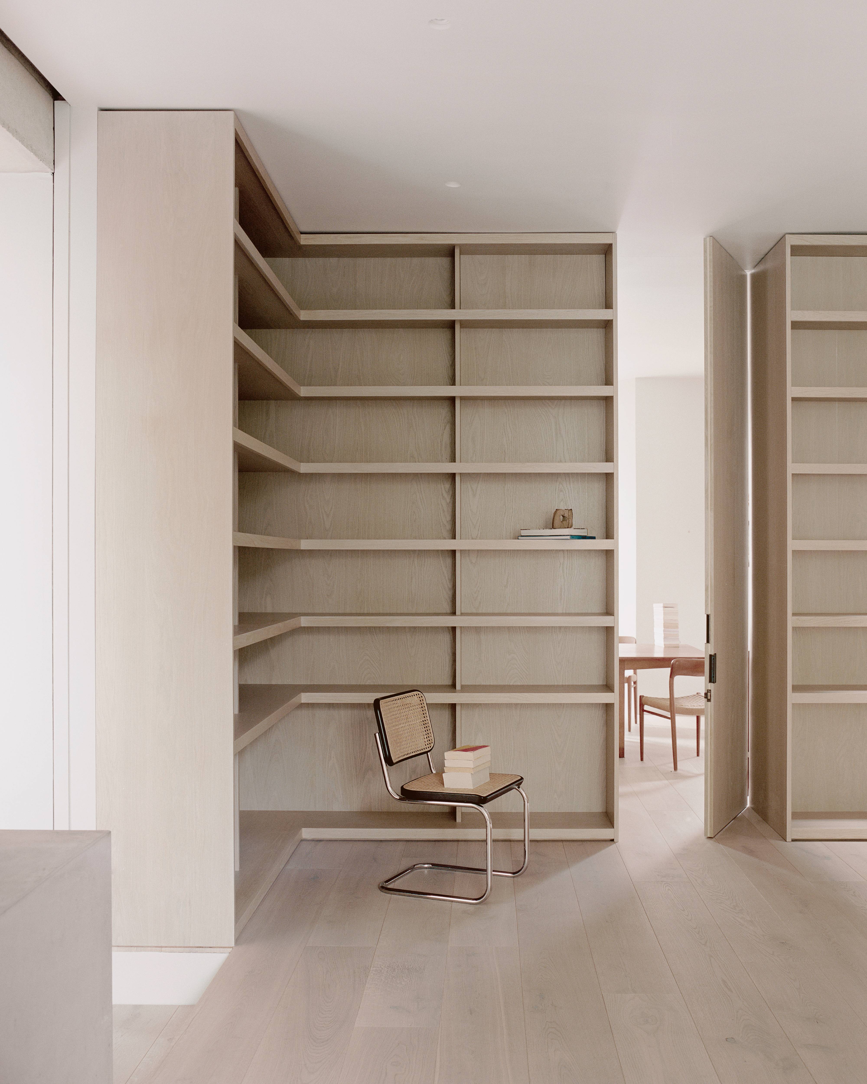
INFORMATION
mclarenexcell.com
Jonathan Bell has written for Wallpaper* magazine since 1999, covering everything from architecture and transport design to books, tech and graphic design. He is now the magazine’s Transport and Technology Editor. Jonathan has written and edited 15 books, including Concept Car Design, 21st Century House, and The New Modern House. He is also the host of Wallpaper’s first podcast.
-
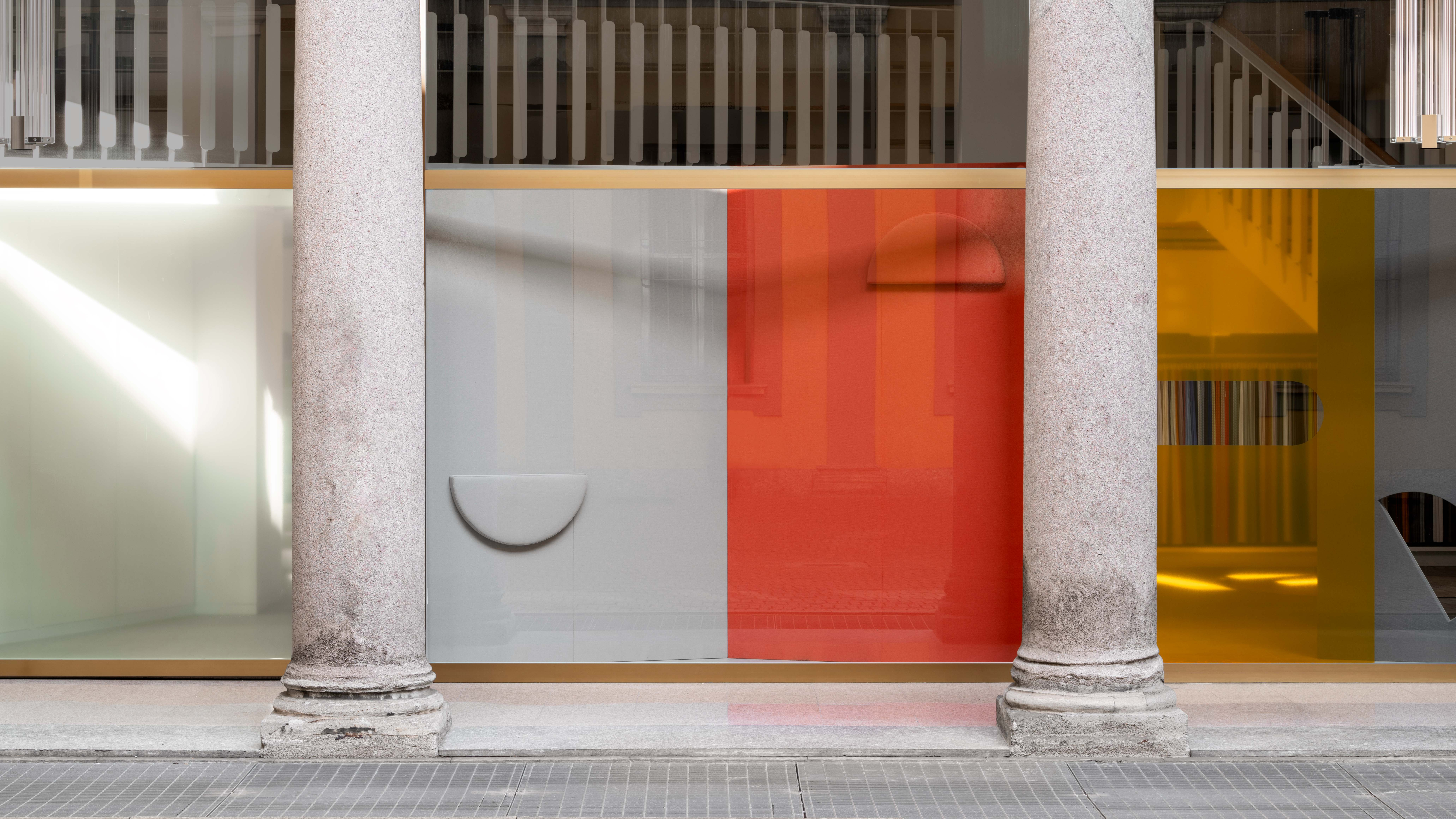 Kapwani Kiwanga transforms Kvadrat’s Milan showroom with a prismatic textile made from ocean waste
Kapwani Kiwanga transforms Kvadrat’s Milan showroom with a prismatic textile made from ocean wasteThe Canada-born artist draws on iridescence in nature to create a dual-toned textile made from ocean-bound plastic
By Ali Morris
-
 This new Vondom outdoor furniture is a breath of fresh air
This new Vondom outdoor furniture is a breath of fresh airDesigned by architect Jean-Marie Massaud, the ‘Pasadena’ collection takes elegance and comfort outdoors
By Simon Mills
-
 Eight designers to know from Rossana Orlandi Gallery’s Milan Design Week 2025 exhibition
Eight designers to know from Rossana Orlandi Gallery’s Milan Design Week 2025 exhibitionWallpaper’s highlights from the mega-exhibition at Rossana Orlandi Gallery include some of the most compelling names in design today
By Anna Solomon
-
 An octogenarian’s north London home is bold with utilitarian authenticity
An octogenarian’s north London home is bold with utilitarian authenticityWoodbury residence is a north London home by Of Architecture, inspired by 20th-century design and rooted in functionality
By Tianna Williams
-
 The humble glass block shines brightly again in this Melbourne apartment building
The humble glass block shines brightly again in this Melbourne apartment buildingThanks to its striking glass block panels, Splinter Society’s Newburgh Light House in Melbourne turns into a beacon of light at night
By Léa Teuscher
-
 What is DeafSpace and how can it enhance architecture for everyone?
What is DeafSpace and how can it enhance architecture for everyone?DeafSpace learnings can help create profoundly sense-centric architecture; why shouldn't groundbreaking designs also be inclusive?
By Teshome Douglas-Campbell
-
 The dream of the flat-pack home continues with this elegant modular cabin design from Koto
The dream of the flat-pack home continues with this elegant modular cabin design from KotoThe Niwa modular cabin series by UK-based Koto architects offers a range of elegant retreats, designed for easy installation and a variety of uses
By Jonathan Bell
-
 Are Derwent London's new lounges the future of workspace?
Are Derwent London's new lounges the future of workspace?Property developer Derwent London’s new lounges – created for tenants of its offices – work harder to promote community and connection for their users
By Emily Wright
-
 A contemporary retreat hiding in plain sight in Sydney
A contemporary retreat hiding in plain sight in SydneyThis contemporary retreat is set behind an unassuming neo-Georgian façade in the heart of Sydney’s Woollahra Village; a serene home designed by Australian practice Tobias Partners
By Léa Teuscher
-
 Showing off its gargoyles and curves, The Gradel Quadrangles opens in Oxford
Showing off its gargoyles and curves, The Gradel Quadrangles opens in OxfordThe Gradel Quadrangles, designed by David Kohn Architects, brings a touch of playfulness to Oxford through a modern interpretation of historical architecture
By Shawn Adams
-
 A Norfolk bungalow has been transformed through a deft sculptural remodelling
A Norfolk bungalow has been transformed through a deft sculptural remodellingNorth Sea East Wood is the radical overhaul of a Norfolk bungalow, designed to open up the property to sea and garden views
By Jonathan Bell