Pezo von Ellrichshausen releases an artistic monograph
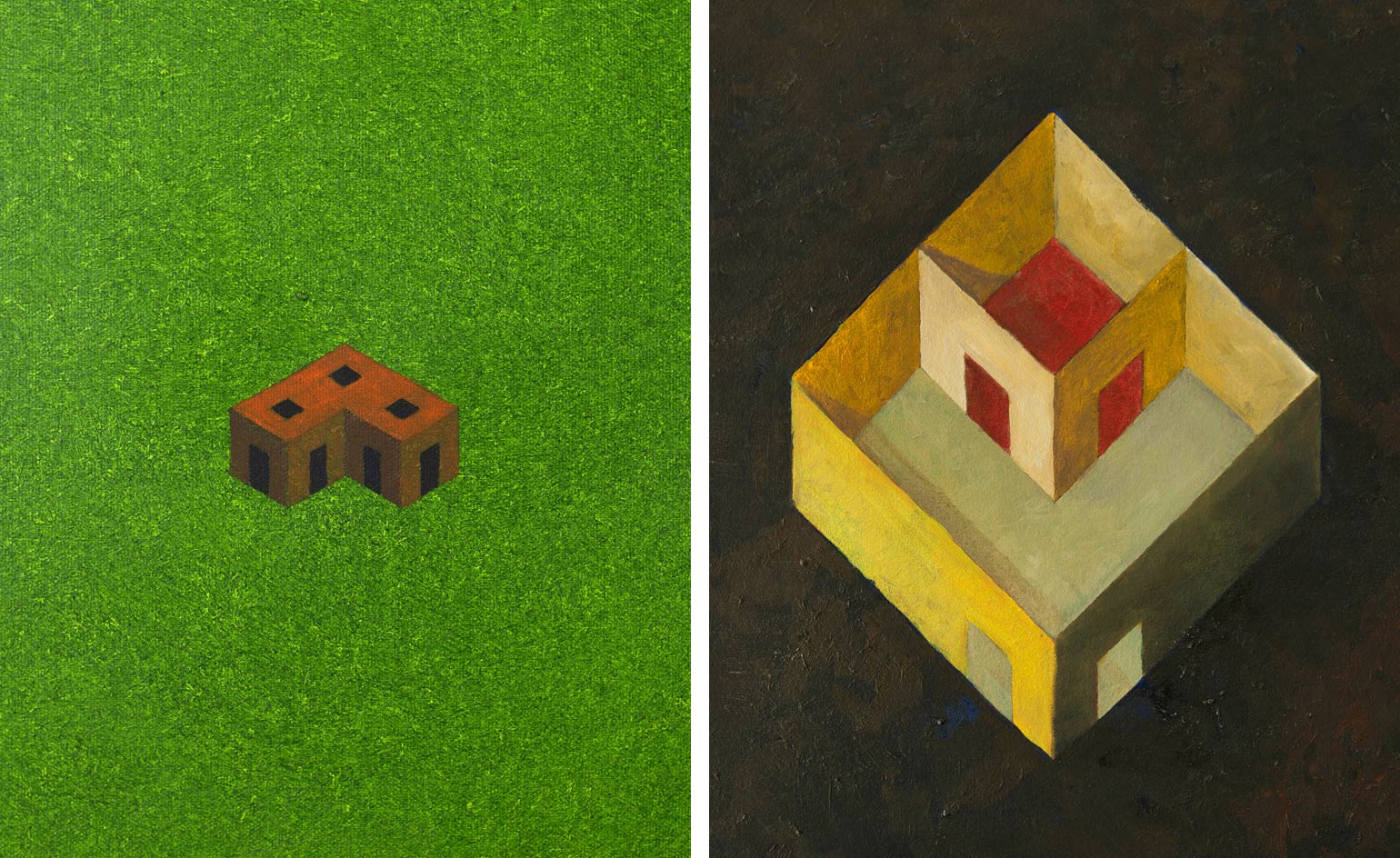
Chilean architectural duo Mauricio Pezo and Sofía von Ellrichshausen have curated a collection of their projects into a captivating monograph that presents built projects in parallel to conceptual designs.
Since founding Pezo von Ellrichshausen in 2002 in Southern Chile the pair have gained an international reputation for their serene, material-led designs, that are lyrically bound to often rural settings and challenge inhabitants to a beautifully abstract existence.
In the introduction, fellow Dutch architect Wiel Arets introduces Pezo von Ellrichshausen’s ability to mix art with architecture through a poetic blur of typologies and geographies, allowing the reader to traverse the projects from his personal perspective.
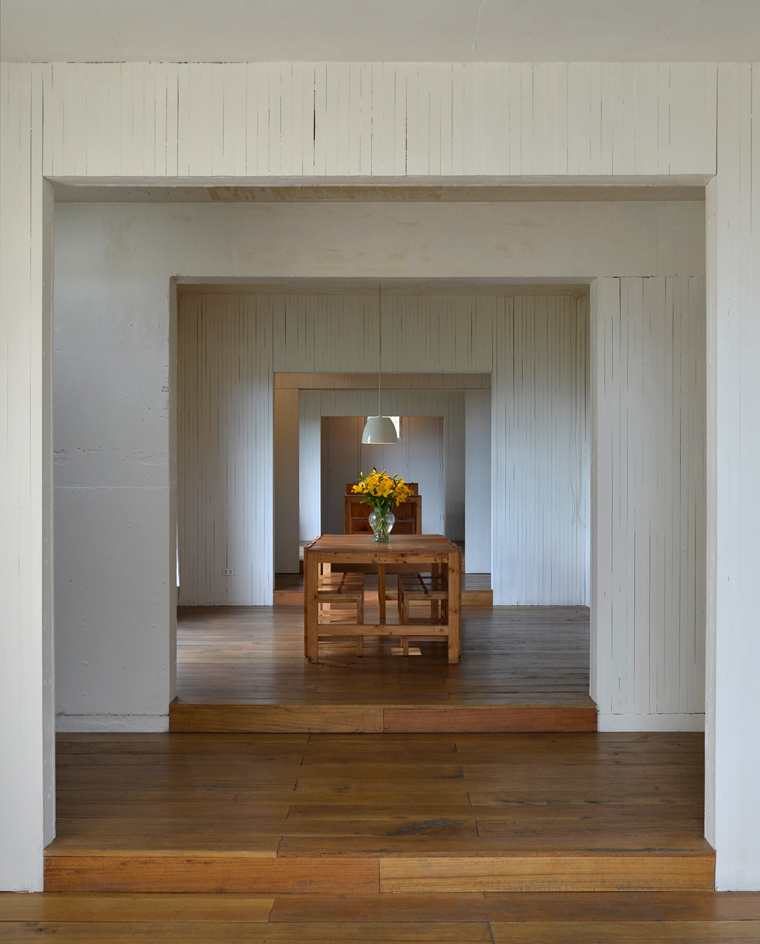
A living and dining room view inside Cien House in Concepción, Chile, built between 2009-2011.
Originally developed as part of an academic studio at IIT College of Architecture in Chicago led by Pezo and von Ellrichshausen and delivered as a lecture in 2014, the main essay by the architects reveals their theoretical approach that often inverts architectural and artistic values to see how far they can be interchanged.
The monograph also presents a visual feast – designed by Edwin van Gelder, founder of Mainstudio, each vibrant image occupies a full single page, with a wide variation between drawings, sketches, models and photographs.
The title of the book ‘Naïve Intention’ is taken from the resulting project of the Mies Crown Hall Americas Prize award, that was granted to the architects for Poli House on the Coliumo Peninsula. Poli House, a weathered concrete cube perched on the coast of Chile, is illustrated in the visuals of the book in different ways: a close up photograph of its rough facade sits in opposition to an image of a plaster and glass 1:20 scale model floating on a black background.
The monograph thus embodies the architects' manifesto of cross production between art, architecture and academia.
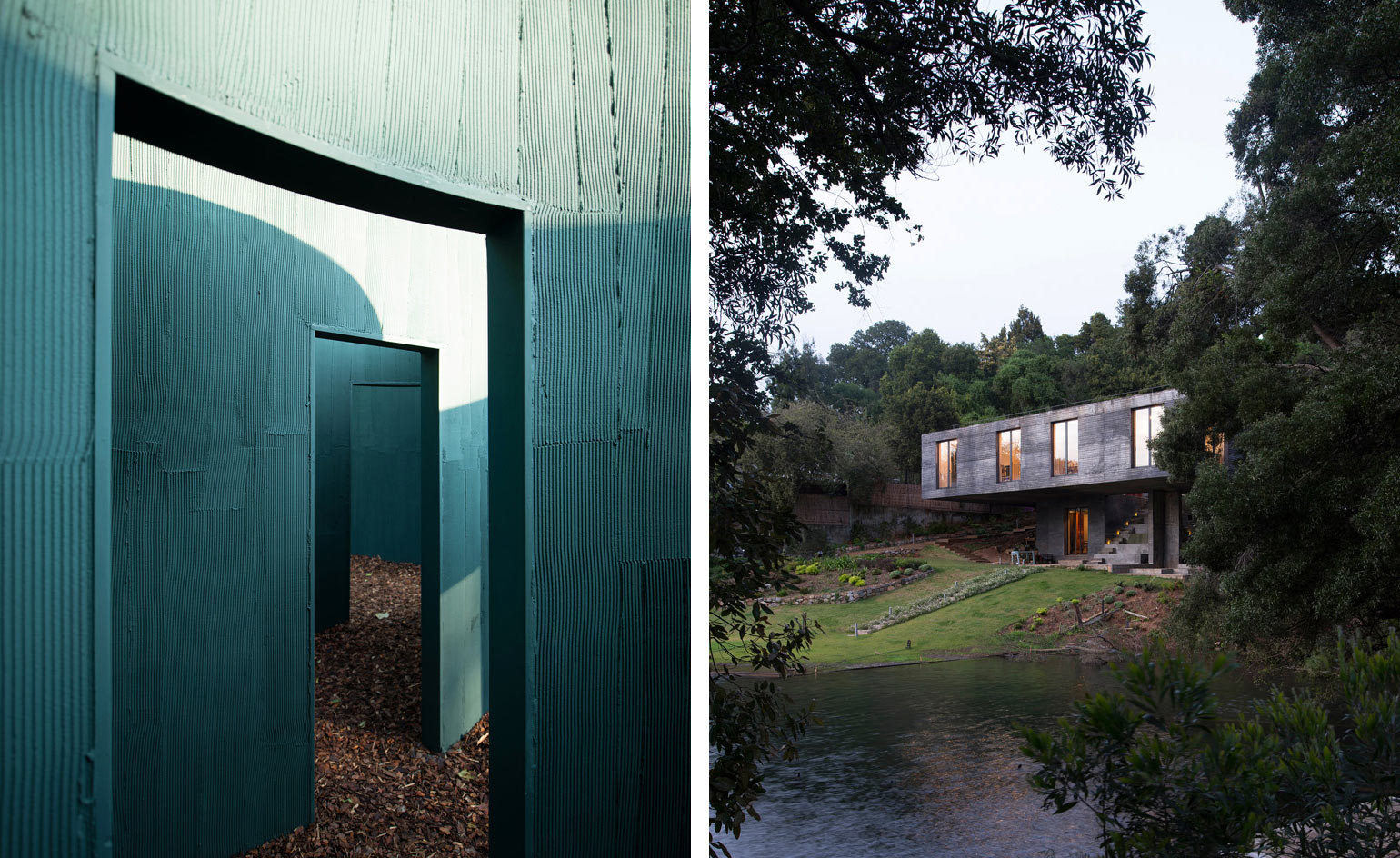
Pictured here, the Vara Pavilion, designed for the 15th International Architecture Exhibition, Venice Biennale, Venice, Italy, 2016 and the Guna House, Llacolen (San Pedro), Chile, built between 2010-2014.
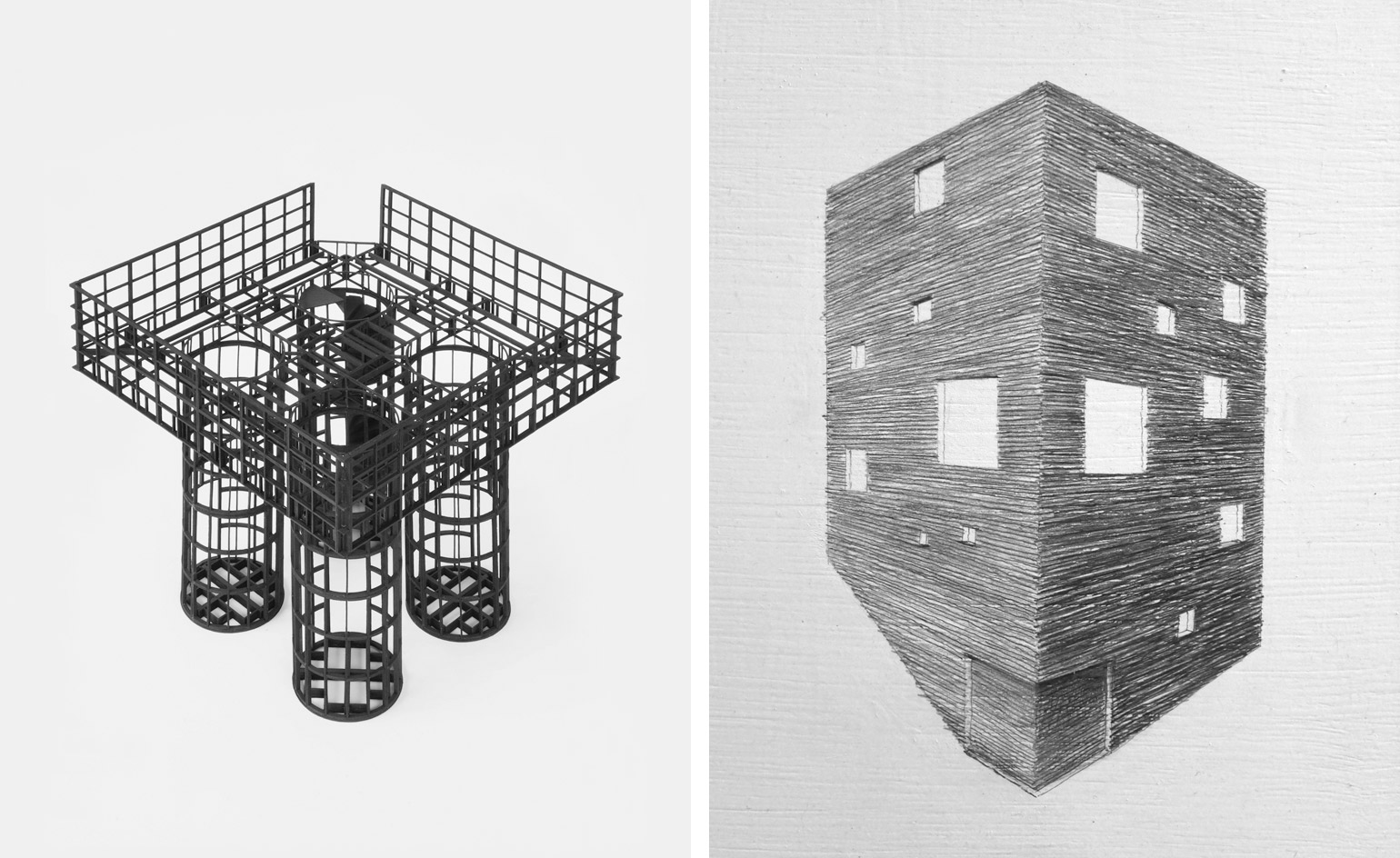
Two essays introduce a series of images that span models, drawings, sketches and photograph, each with a brief caption labelling project, materials and location.
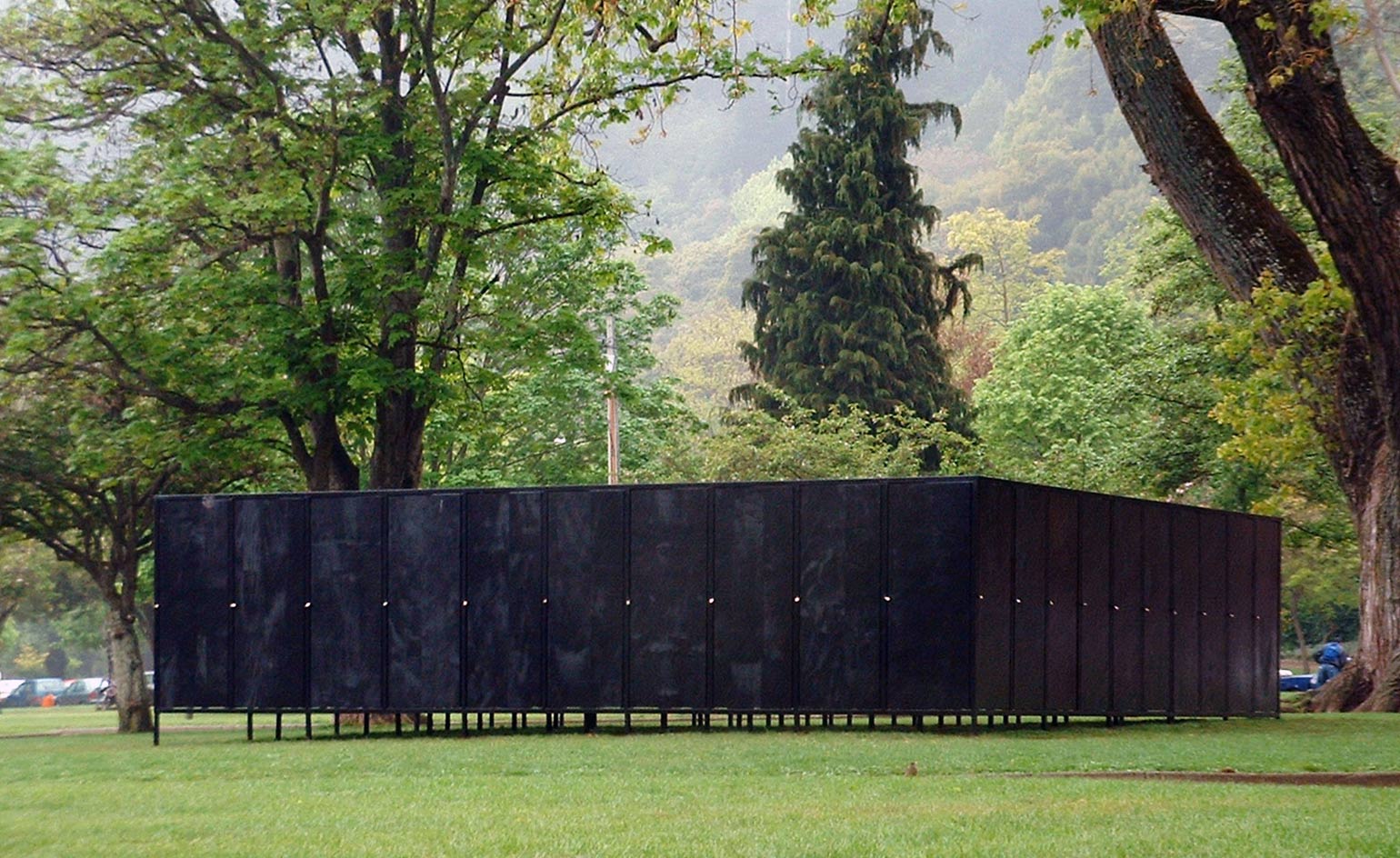
Pezo von Ellrichshausen’s 120 Doors Pavilion, Concepción, Chile, 2002-2003. Installation at Parque Ecuador, November 2003
INFORMATION
’Naïve Intention’ is published by Actar Publishers and IITAC Press book. For more information see the Actar Publishers website and the Pezo von Ellrichshausen website
Wallpaper* Newsletter
Receive our daily digest of inspiration, escapism and design stories from around the world direct to your inbox.
Harriet Thorpe is a writer, journalist and editor covering architecture, design and culture, with particular interest in sustainability, 20th-century architecture and community. After studying History of Art at the School of Oriental and African Studies (SOAS) and Journalism at City University in London, she developed her interest in architecture working at Wallpaper* magazine and today contributes to Wallpaper*, The World of Interiors and Icon magazine, amongst other titles. She is author of The Sustainable City (2022, Hoxton Mini Press), a book about sustainable architecture in London, and the Modern Cambridge Map (2023, Blue Crow Media), a map of 20th-century architecture in Cambridge, the city where she grew up.
-
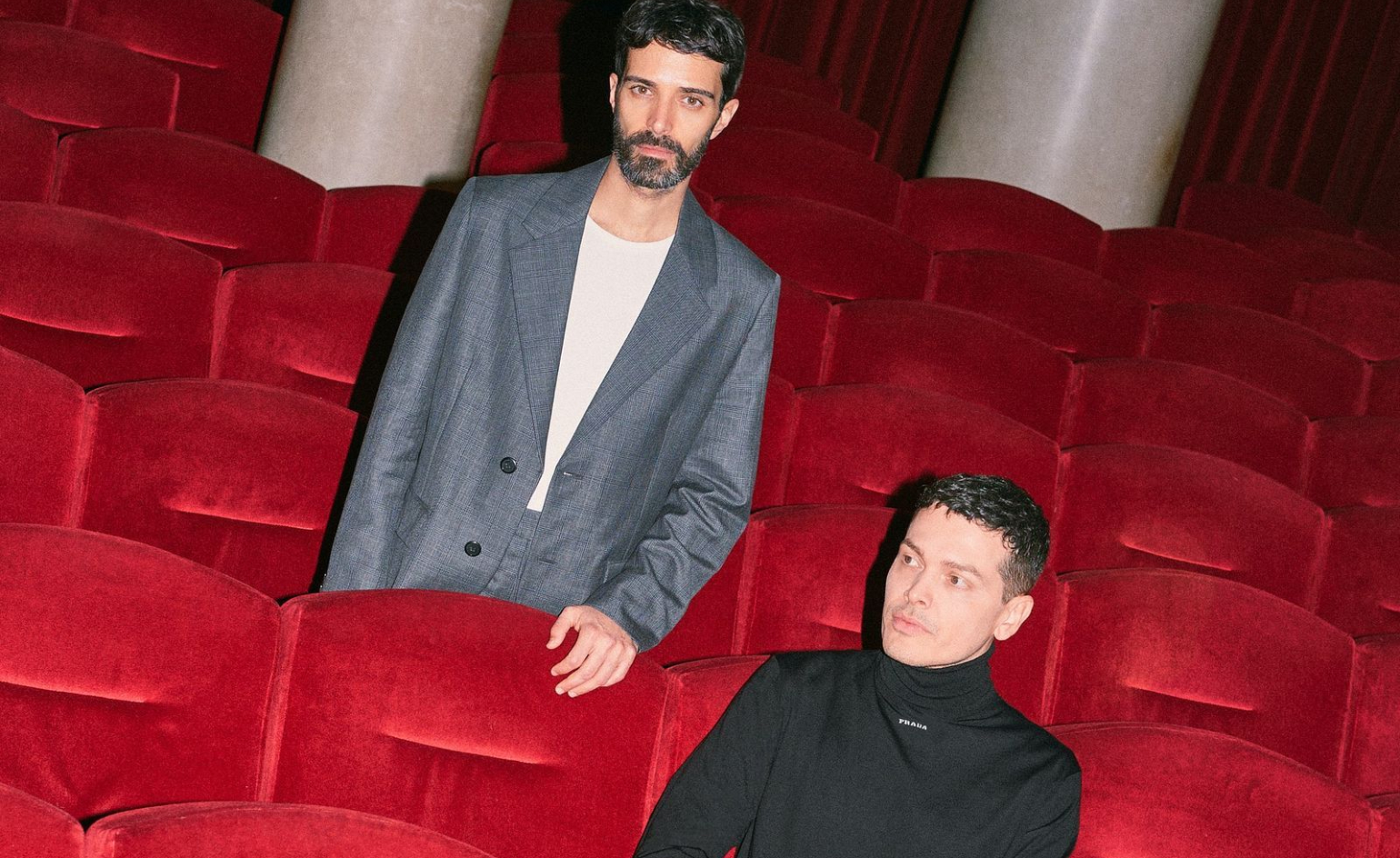 Everything you need to know about Italy's Lake Maggiore, according to Formafantasma
Everything you need to know about Italy's Lake Maggiore, according to FormafantasmaFrom baroque gardens to panoramic views, Andrea Trimarchi and Simone Farresin show us around this Italian escape
By Sofia de la Cruz Published
-
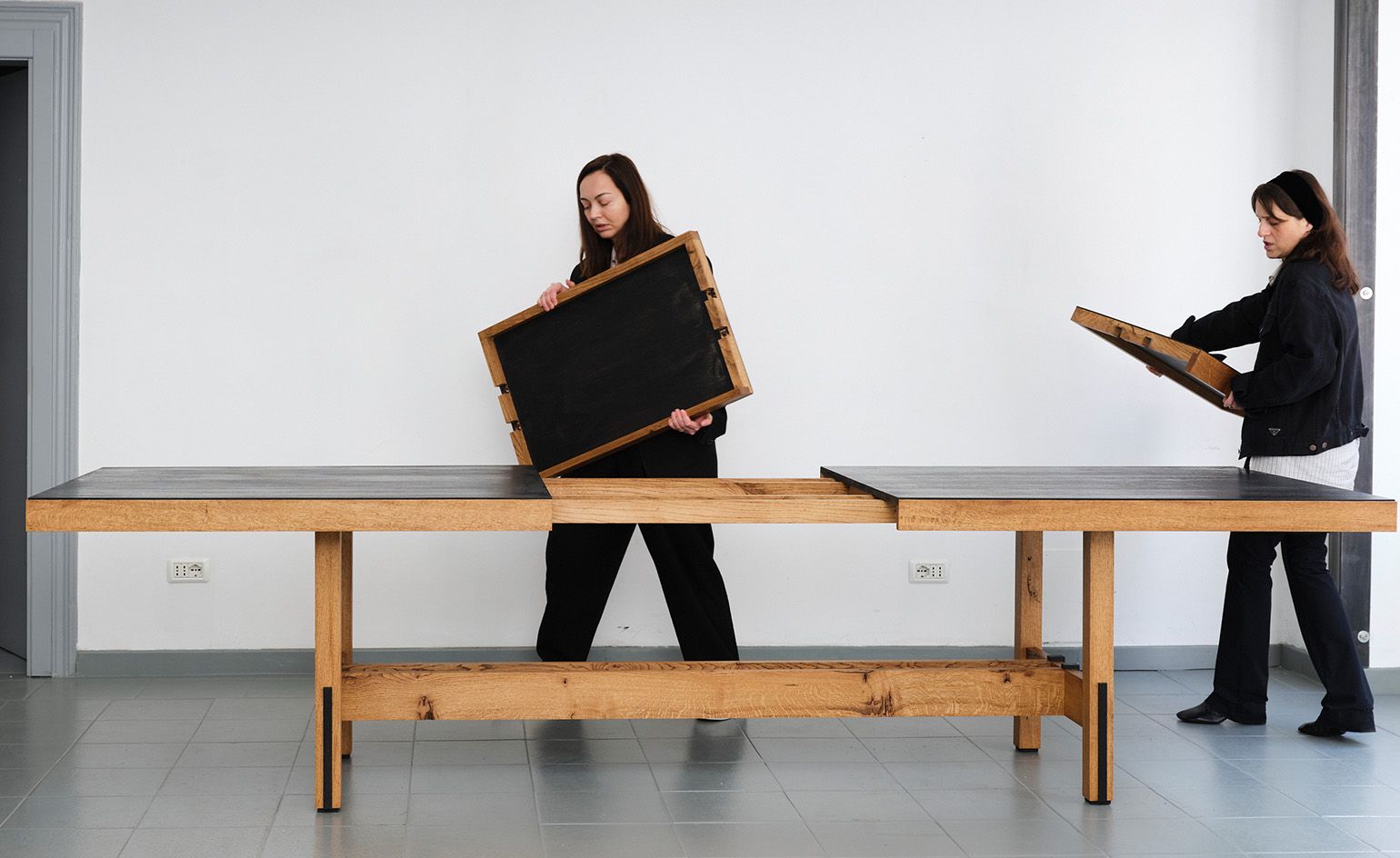 In Milan, Rooms Studio examines Georgia’s shifting social landscape
In Milan, Rooms Studio examines Georgia’s shifting social landscapeExpandable tables that reference recent government protests and lamps held together with ‘chewing gum’ feature in the Tbilisi-based studio’s Milan Design Week 2025 installation
By Dan Howarth Published
-
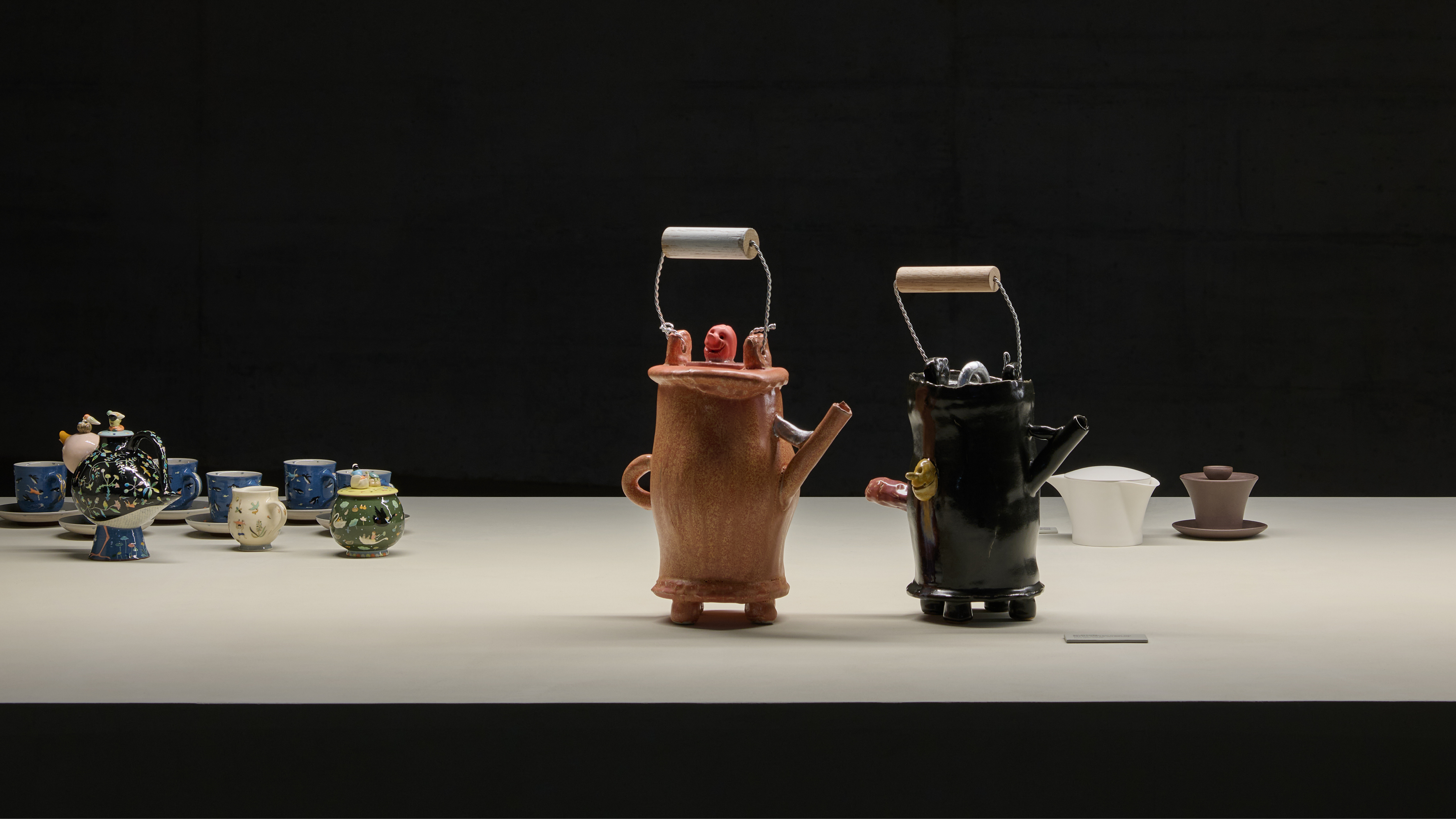 The best fashion moments at Milan Design Week 2025
The best fashion moments at Milan Design Week 2025In this ongoing report, Scarlett Conlon discovers the finest fashion moments at Salone del Mobile and Milan Design Week 2025, from Loewe’s artist-designed teapots to Saint Laurent’s celebration of Charlotte Perriand
By Scarlett Conlon Published
-
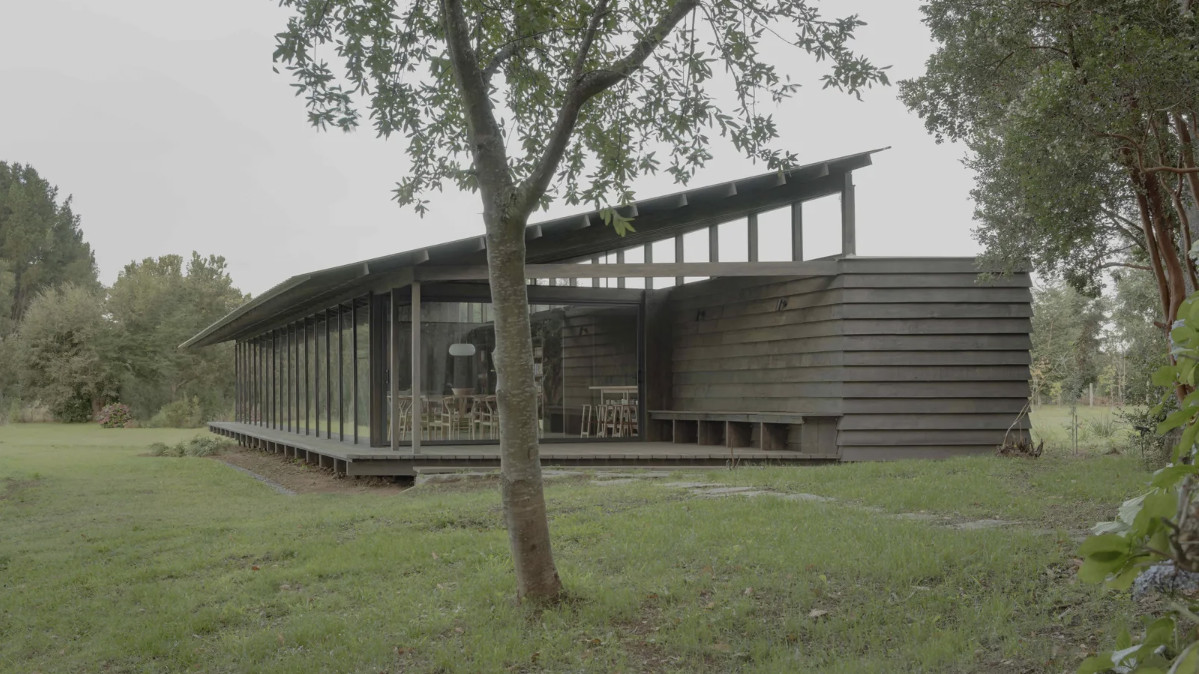 A wooden lakeside cabin in southern Chile offers a new twist on the traditional barn
A wooden lakeside cabin in southern Chile offers a new twist on the traditional barnClad in local Coigüe timber, this lakeside cabin by Tomás Tironi and Lezaeta Lavanchy on Lake Ranco, titled Casa Puerto Nuevo, adds contemporary flair to the local vernacular
By Léa Teuscher Published
-
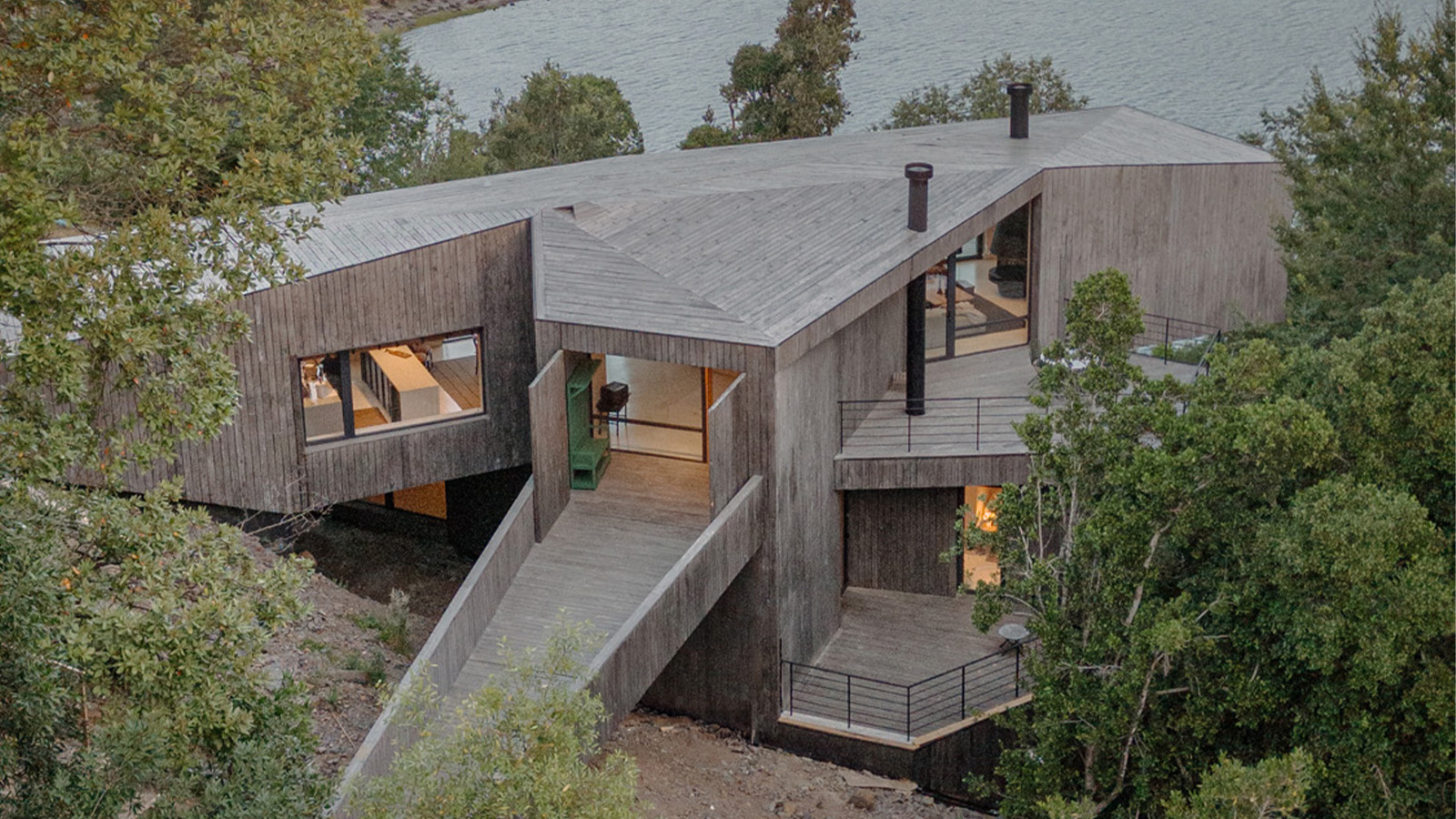 This new lakeside house in Chile is a tour de force of contemporary timber construction
This new lakeside house in Chile is a tour de force of contemporary timber constructionCazú Zegers’ lakeside house Casa Pyr is inspired by the geometry of fire and flames, and nestles into its rocky site
By Jonathan Bell Published
-
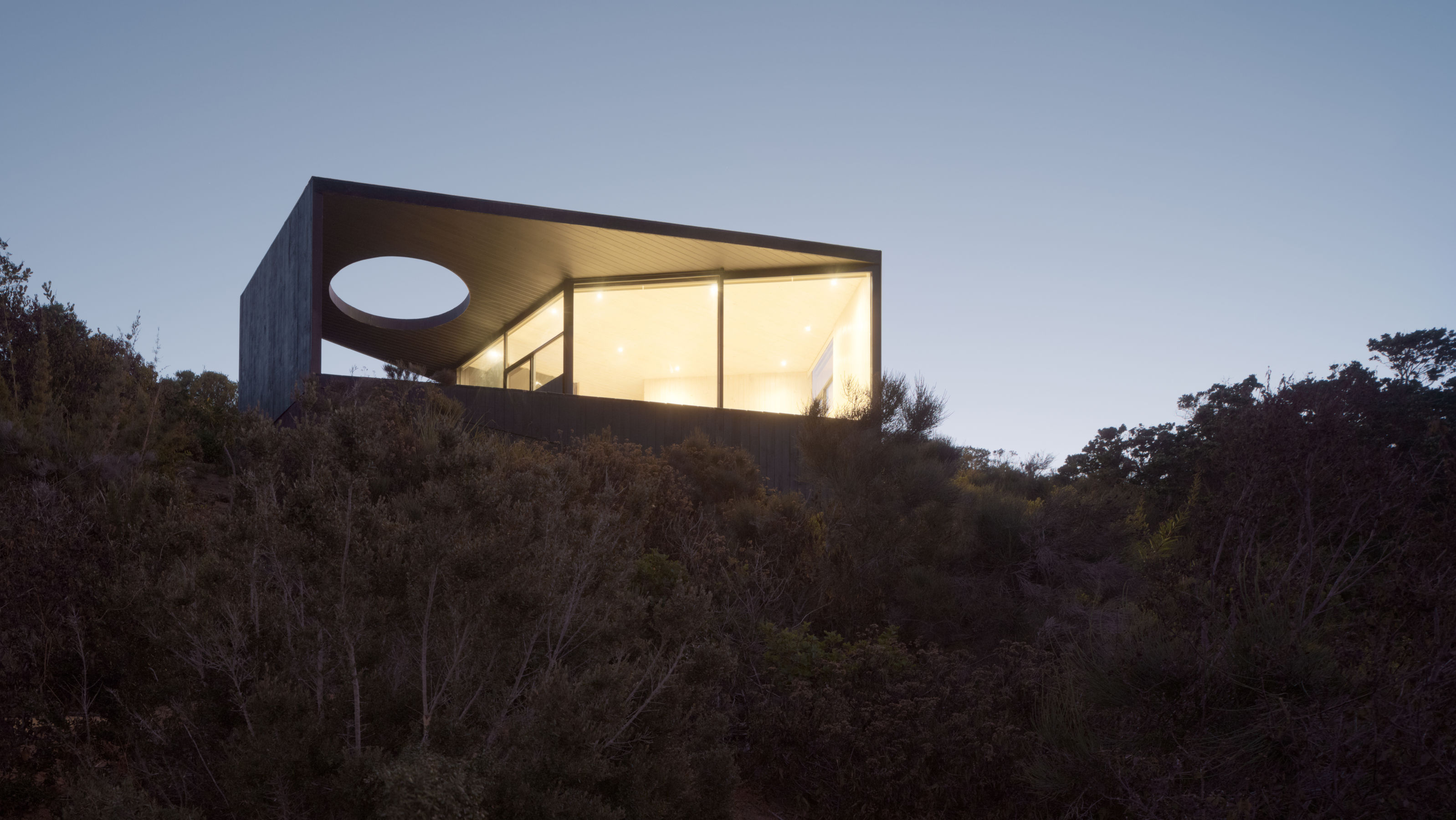 Tour a Chilean pavilion perched on the coast: a sanctuary for sleep and star-gazing
Tour a Chilean pavilion perched on the coast: a sanctuary for sleep and star-gazingAlgarrobo-based architecture studio Whale! has designed a Chilean pavilion for rest and relaxation, overlooking a nature reserve on the Pacific coast
By Jonathan Bell Published
-
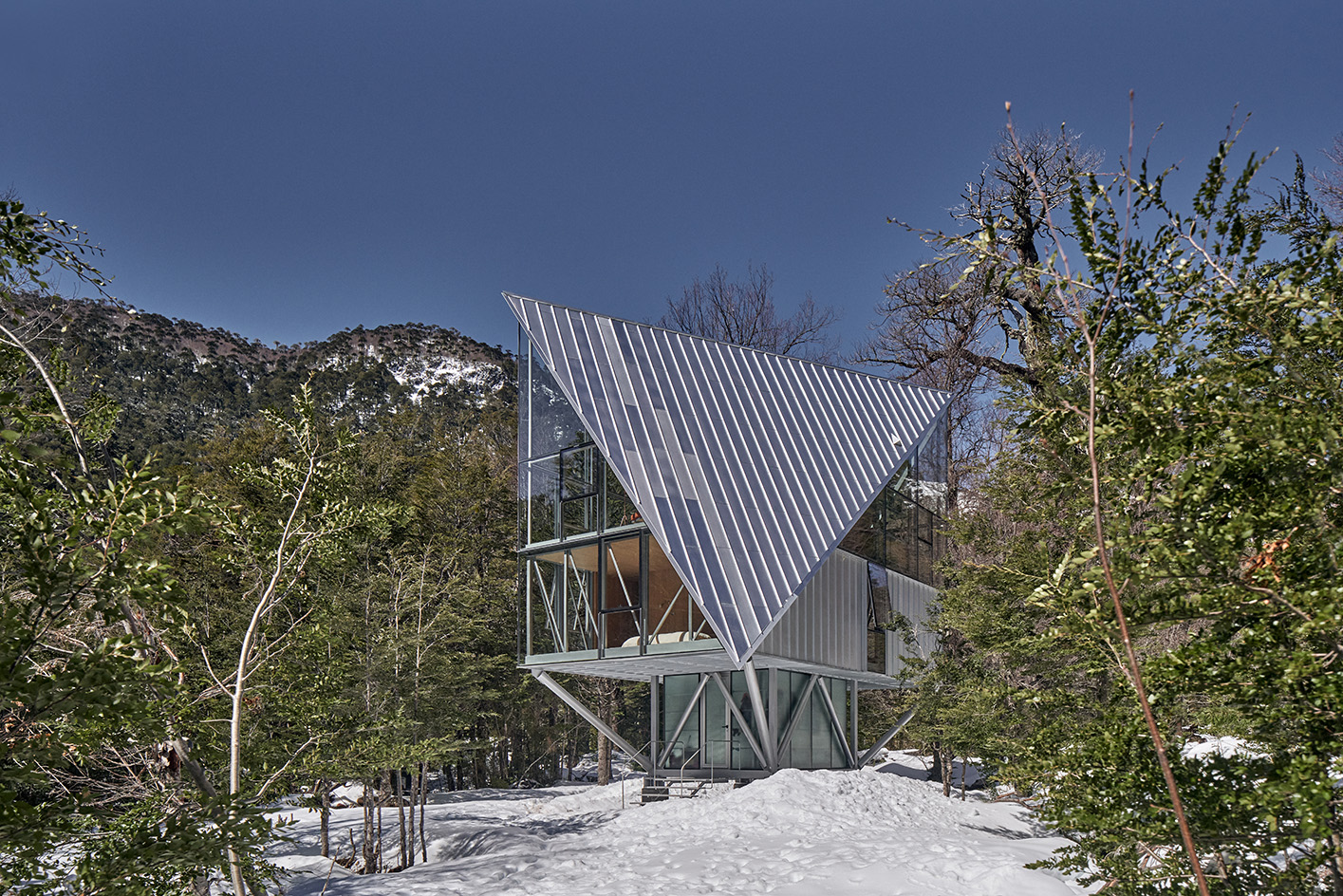 House in the Trees offers a bird's eye view of the Chilean forest
House in the Trees offers a bird's eye view of the Chilean forestHouse in the Trees by Max Núñez and Stefano Rolla is an angular Chilean cabin in woods, touching the ground lightly
By Ellie Stathaki Published
-
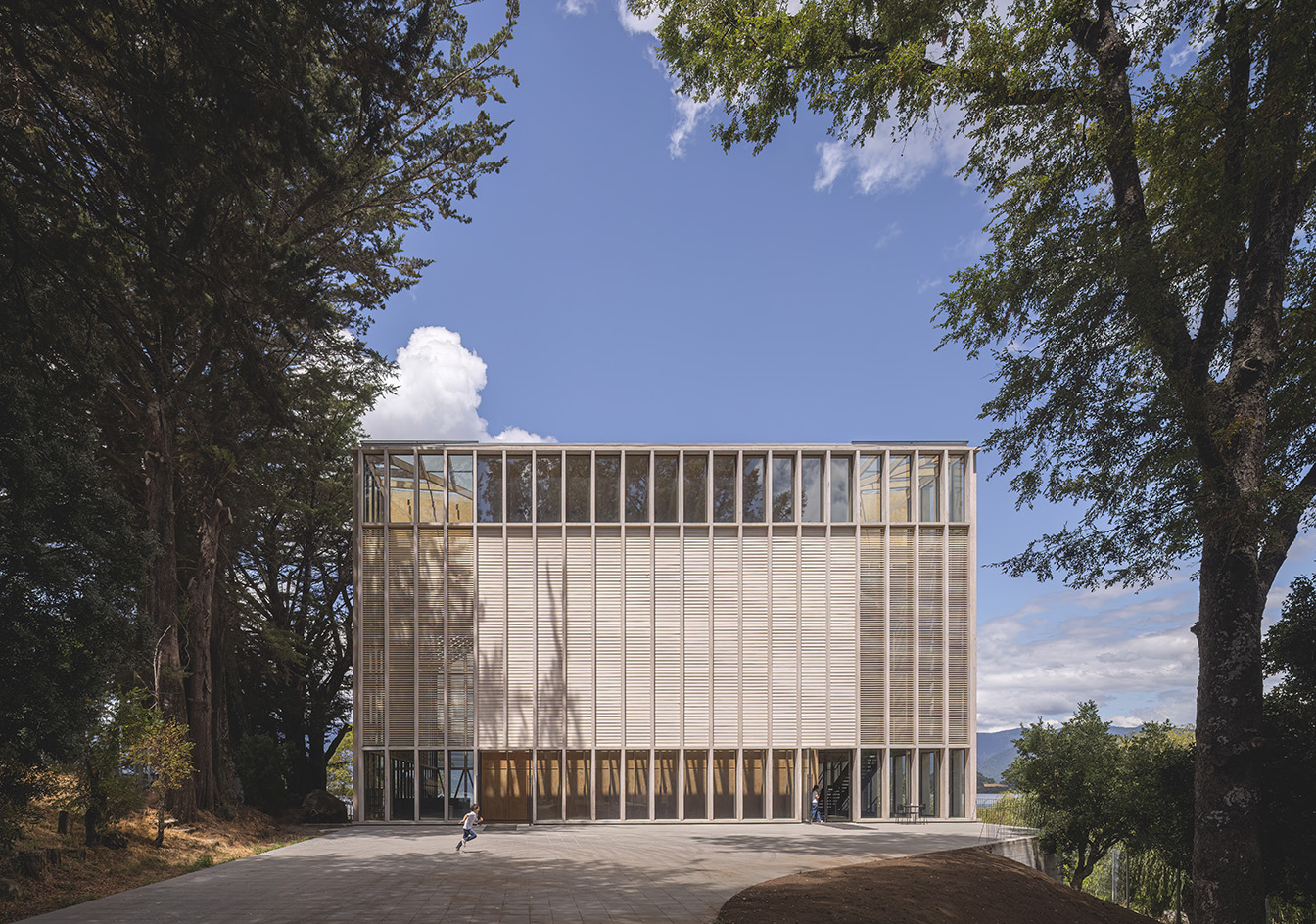 Chile’s Panguipulli Theatre brings purpose-built architecture to the learning experience
Chile’s Panguipulli Theatre brings purpose-built architecture to the learning experiencePanguipulli Theatre, a community-centred cultural space in Chile's Región de los Ríos, combines purpose-built architecture and learning
By Ellie Stathaki Published
-
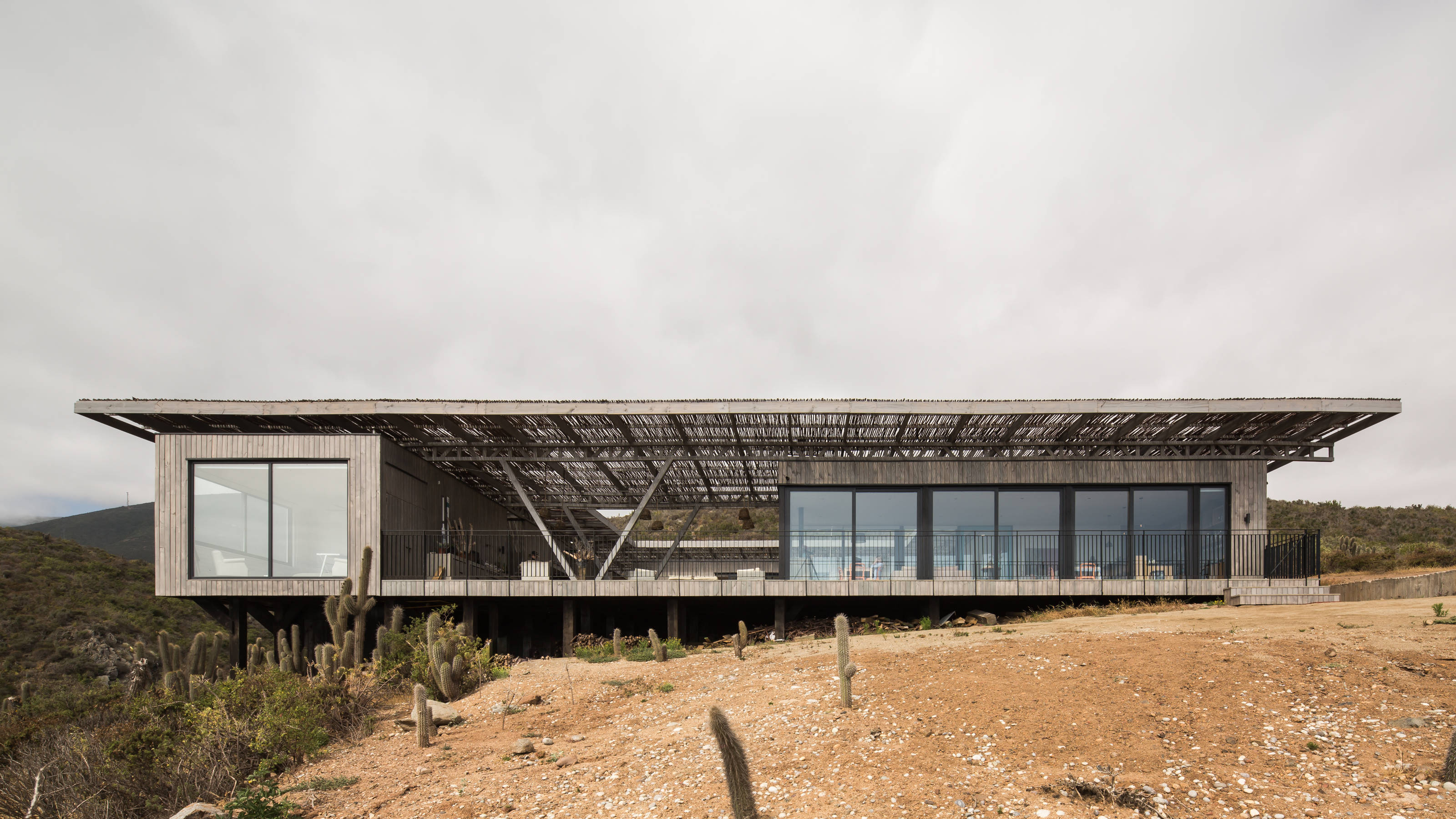 This Chilean beach house comprises a series of pavilions set beneath a wooden roof
This Chilean beach house comprises a series of pavilions set beneath a wooden roofWYND Architects has completed a Chilean beach house – a multigenerational family retreat, raised up above a site overlooking the Pacific Ocean
By Jonathan Bell Published
-
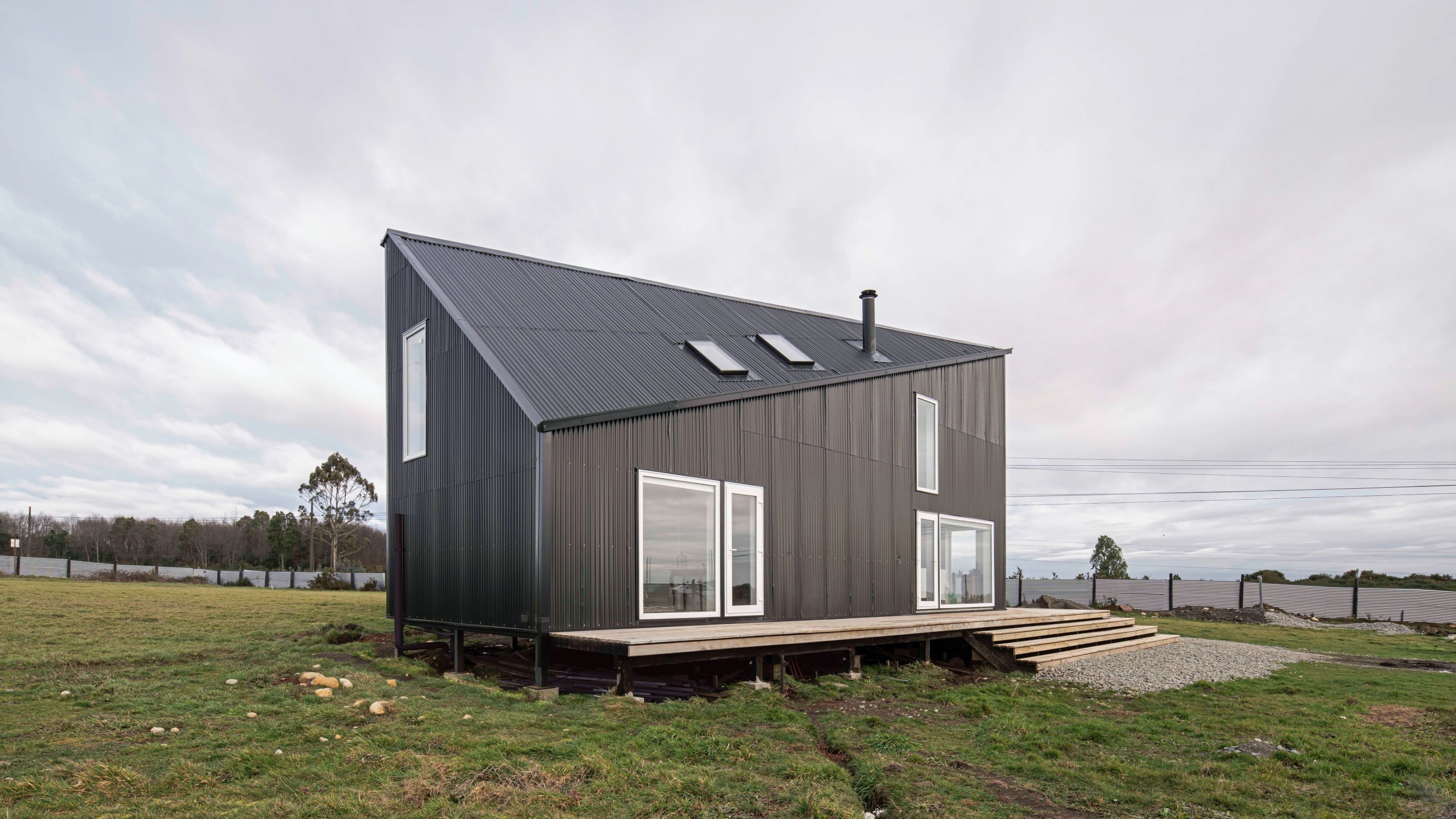 A modern barnhouse makes a faceted form on an exposed site in Southern Chile
A modern barnhouse makes a faceted form on an exposed site in Southern ChileEstudio Diagonal’s barnhouse project, Ridge House, is a stripped back private home that uses everyday materials and simple geometry to maximise interior space
By Jonathan Bell Published
-
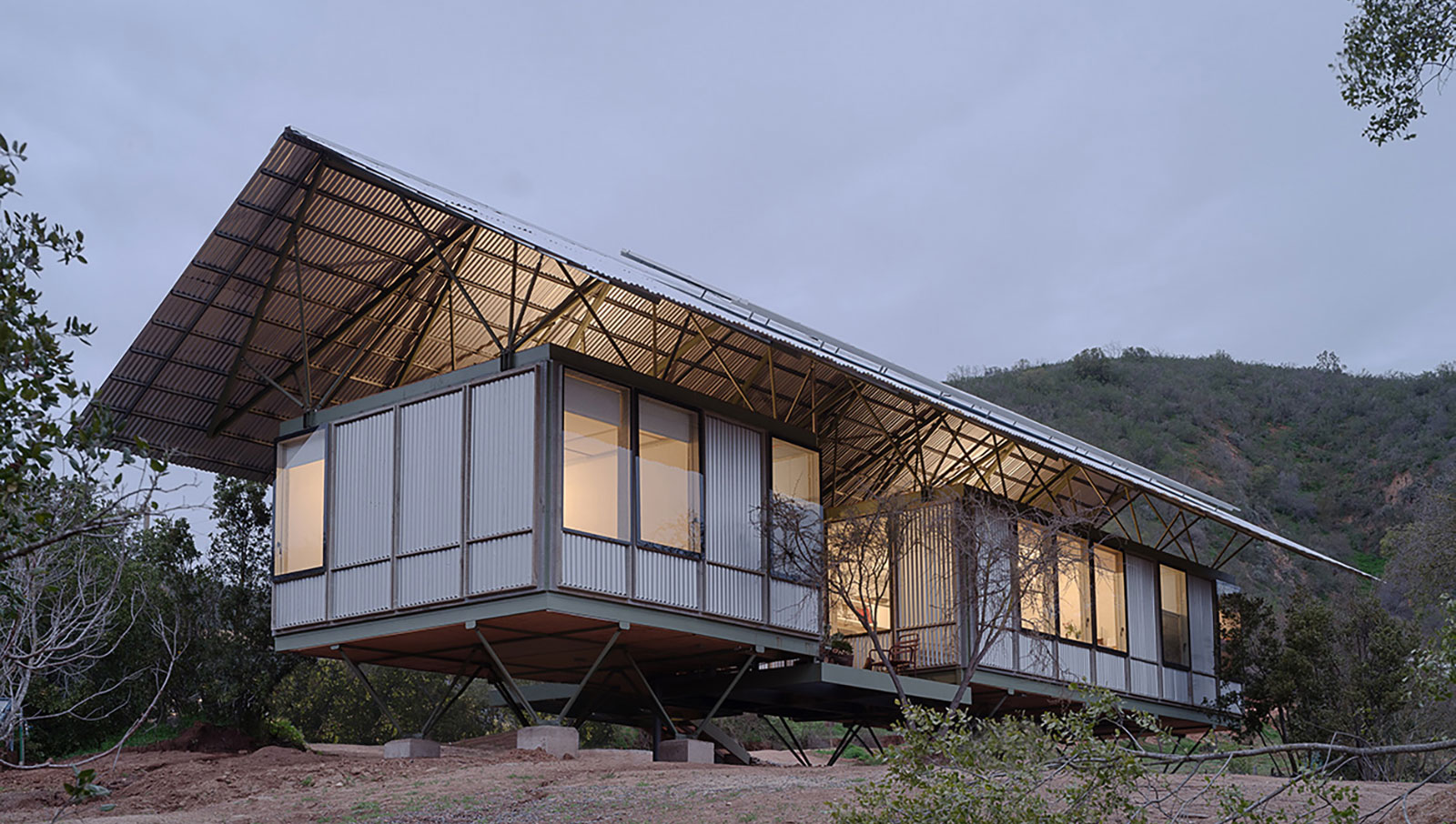 Industrialised building system prototype proposes solution for urgent housing needs
Industrialised building system prototype proposes solution for urgent housing needsWe examine an industrialized building system prototype proposal by Chilean architecture practices Ignacio Rojas Hirigoyen Architects and Cristian Dominguez Fernandez
By Ellie Stathaki Last updated