Work force: #Cloud.Paris marks a new era in office design
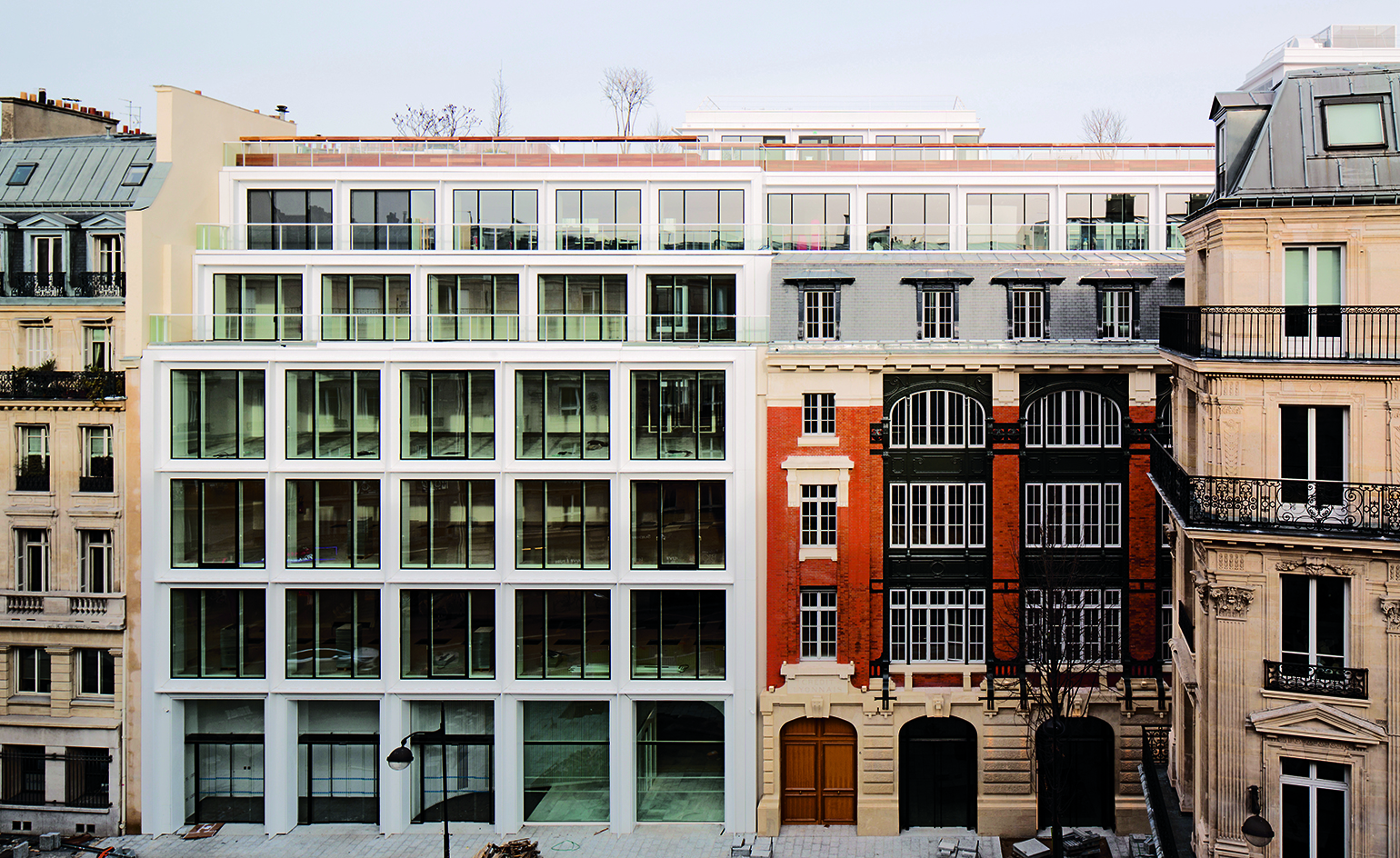
The final touches are still being added at #Cloud.Paris, but this 38,000 sq m office complex, located within walking distance from the Bourse and Opéra Garnier, is already almost fully let. Exane, one of major European investment companies, Blablacar, the leader in long-distance ride-sharing services, and the French division of Facebook will soon all be housed here, confirming the area as a hotspot for finance and digital businesses.
Initiated by SFL, one of France's oldest real estate companies (now expanding into prime office development), #Cloud.Paris was a major design challenge. Taking up a whole urban block, the site used to house the headquarters for the Credit Lyonnais bank and needed to be completely rethought.
Architect Philippe Chiambaretta, the principal at PCA - STREAM and the design brains behind the project, describes the site as a constellation of buildings from different periods, with obsolete technical infrastructure, narrow shapeless courtyards, and three 'blind' underground levels.
This needed to be transformed into an attractive property for an extremely demanding workforce. After all, recent surveys show that the Millennials want to work in the city centre rather than business parks - so much so that they are likely to reject a job that lacks in workspace quality. As a result, everything had to be rethought in the office property world; from location and size, to optimising rental costs through highly flexible designs.
SFL and Chiambaretta did not shy away from a bold approach. Half of the existing structures on site were demolished and replaced by a design that brings all elements together, with large courtyards, where white and reflective surfaces maximise natural light. Extended below ground, the new courtyards bring daylight deep into the lower levels, which now host a conference centre and three restaurants. Bright white facades maintain the original grid while creating a crisp contemporary rhythm. The main entrance is located in the meticulously restored historic part of the facade.
There is also an atrium outfitted by Noé Duchaufour-Lawrance. Seen as a kind of village square, the atrium houses a flock of micro-architectural objects whose organic shapes were 'modelled by the constant flow of people', explains the designer. These pods offer different levels of privacy, suited for a quick chat, a phone call or an informal meeting.
Three levels of planted roof terraces provide spectacular Paris views, connecting users to the locale's history. In fact, rooftop terraces - as well as staff canteens - were available even in the old Credit Lyonnais' offices, from as far back as the early 1900s, proving that quality workspace has a long track record here.
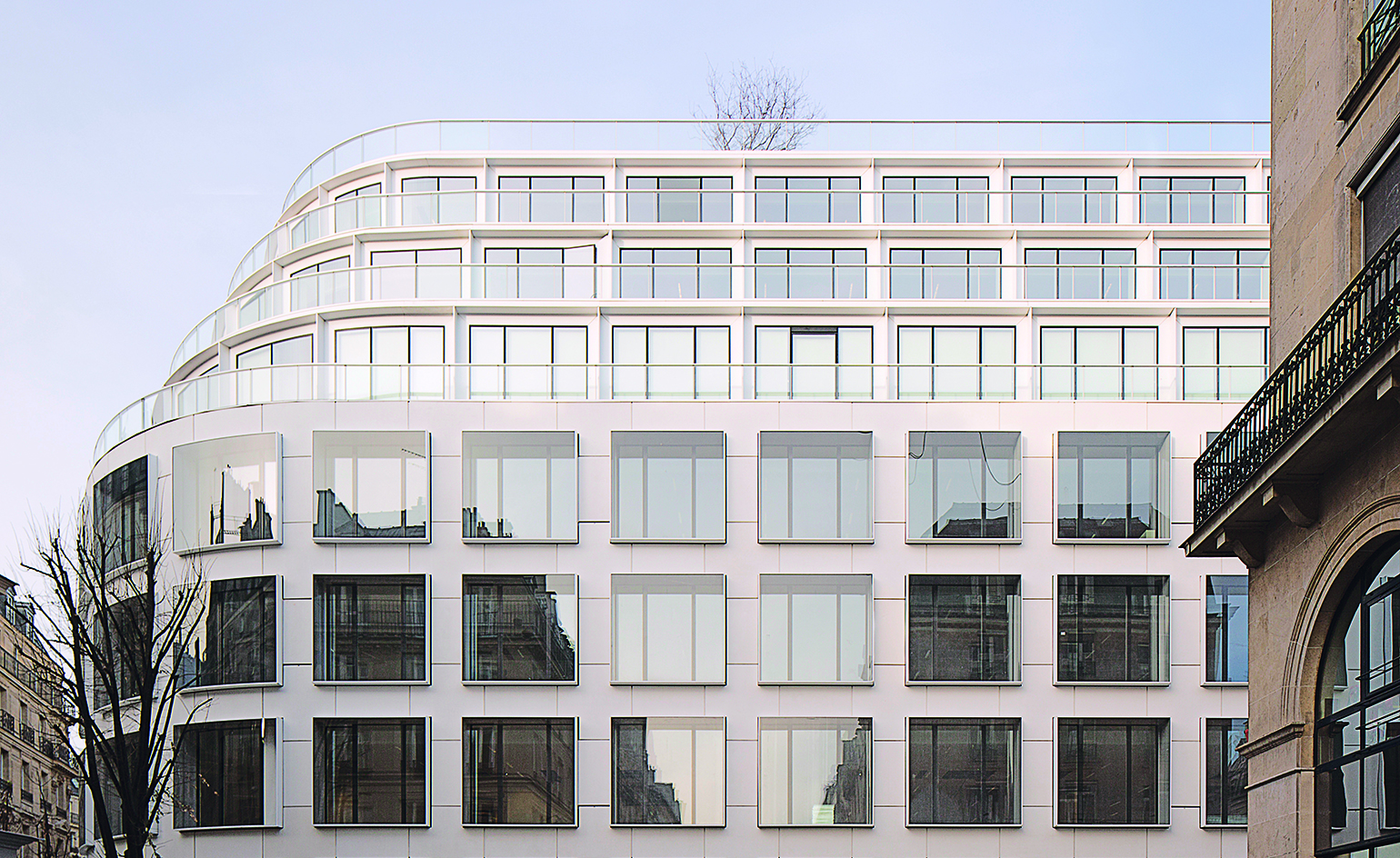
Bright white facades maintain the old buildings' original grid, while creating a crisp contemporary rhythm
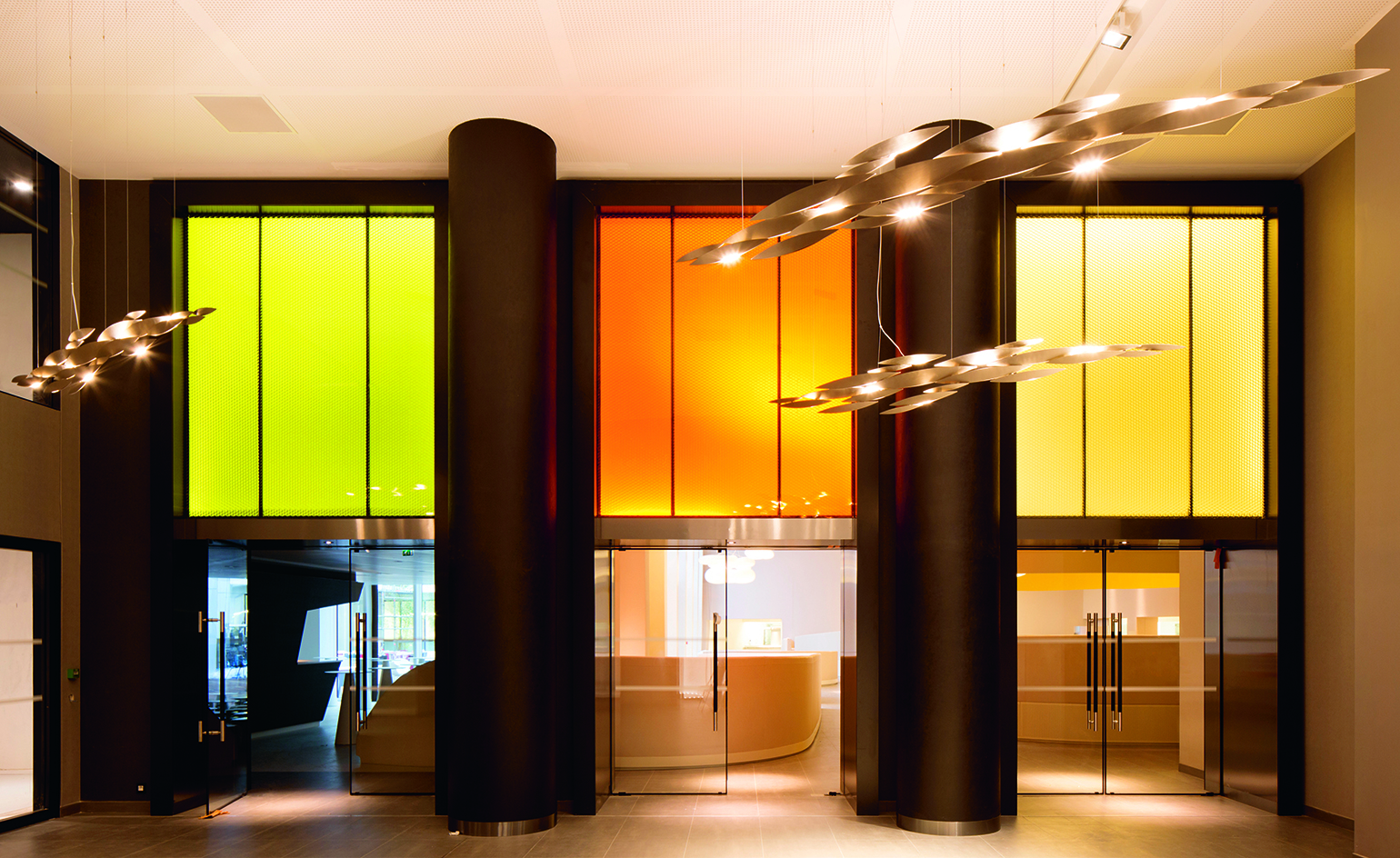
The complex sits a stone's throw from the Bourse and Opéra Garnier, right at the heart of Paris
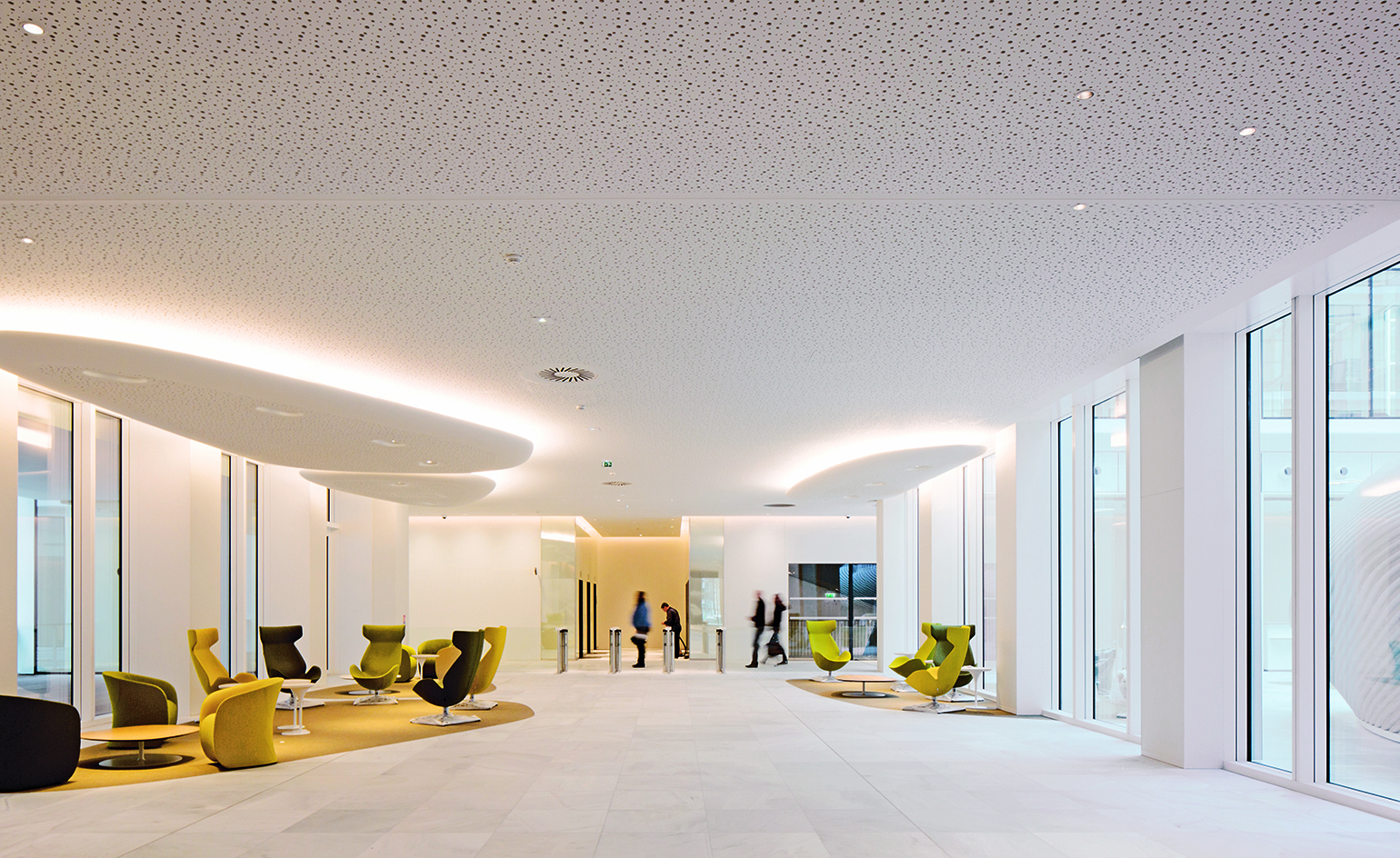
The floorplates were opened up and large openings ensured natural light penetrates deep inside the structure
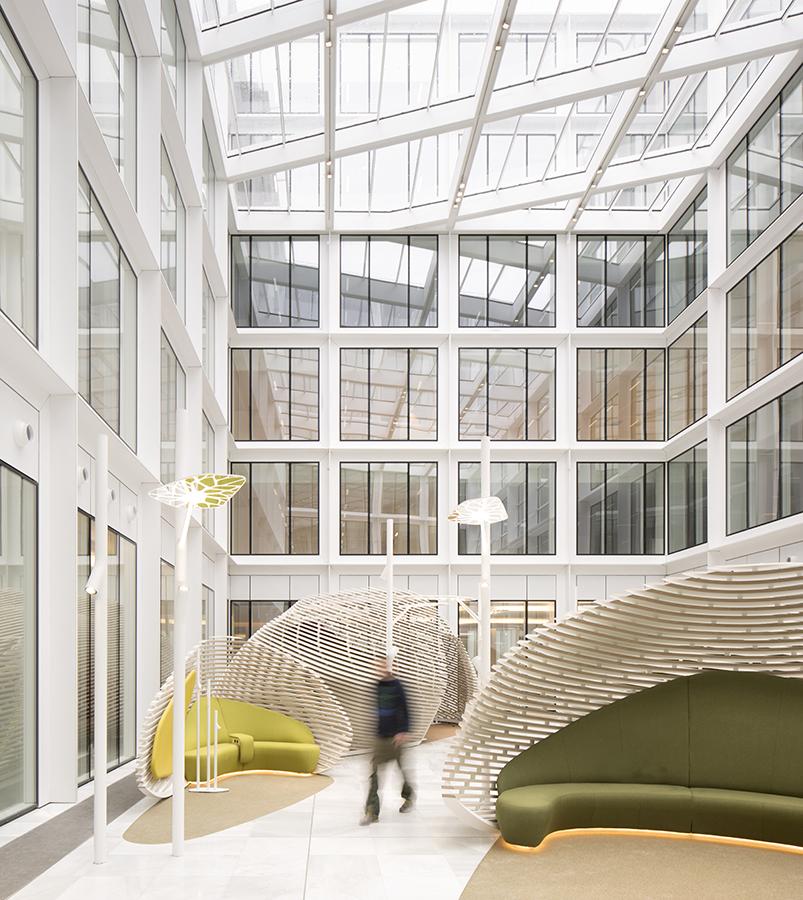
The complex features an atrium at its heart, outfitted by Noé Duchaufour-Lawrance
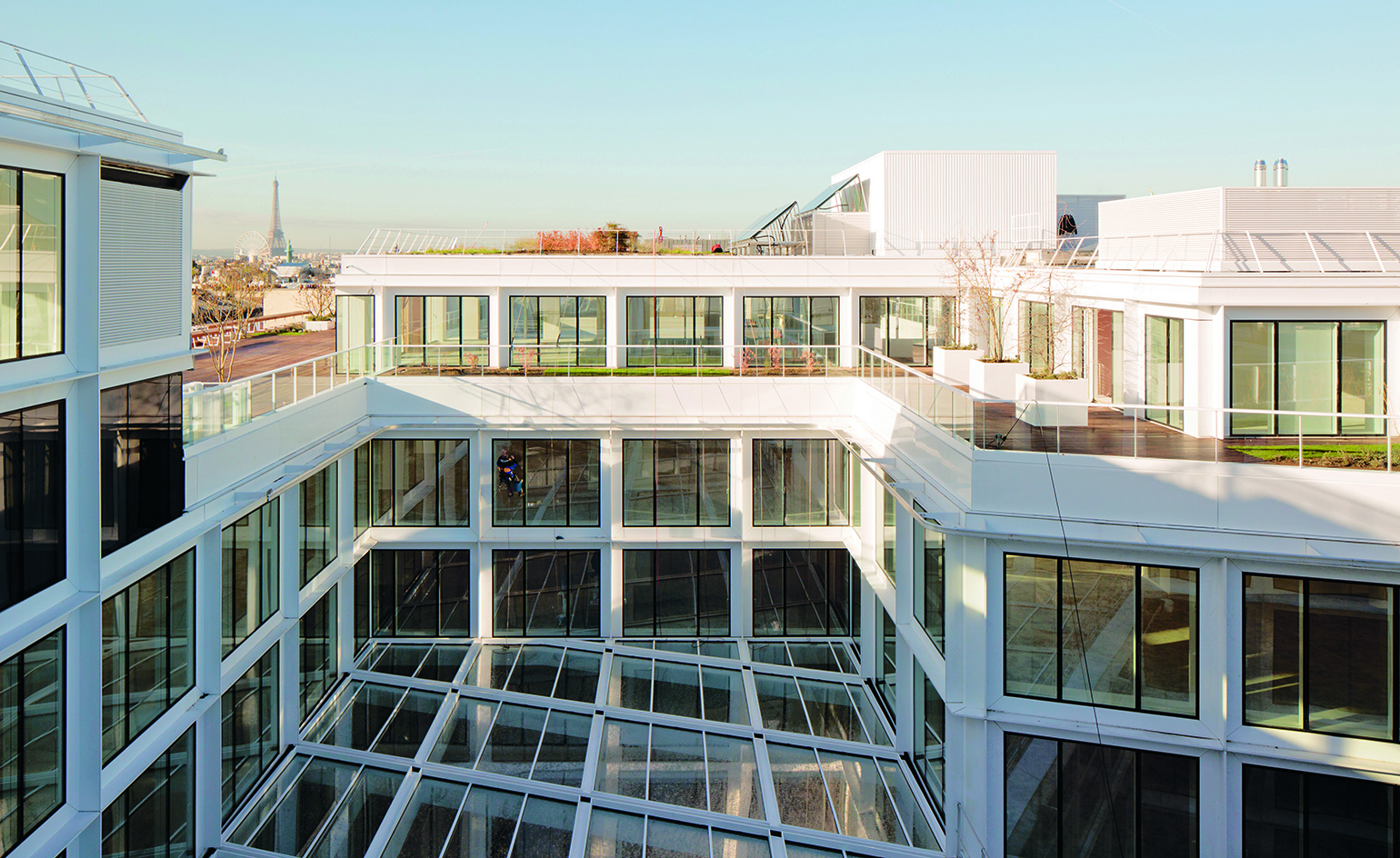
Three levels of planted roof terraces provide spectacular Paris views...
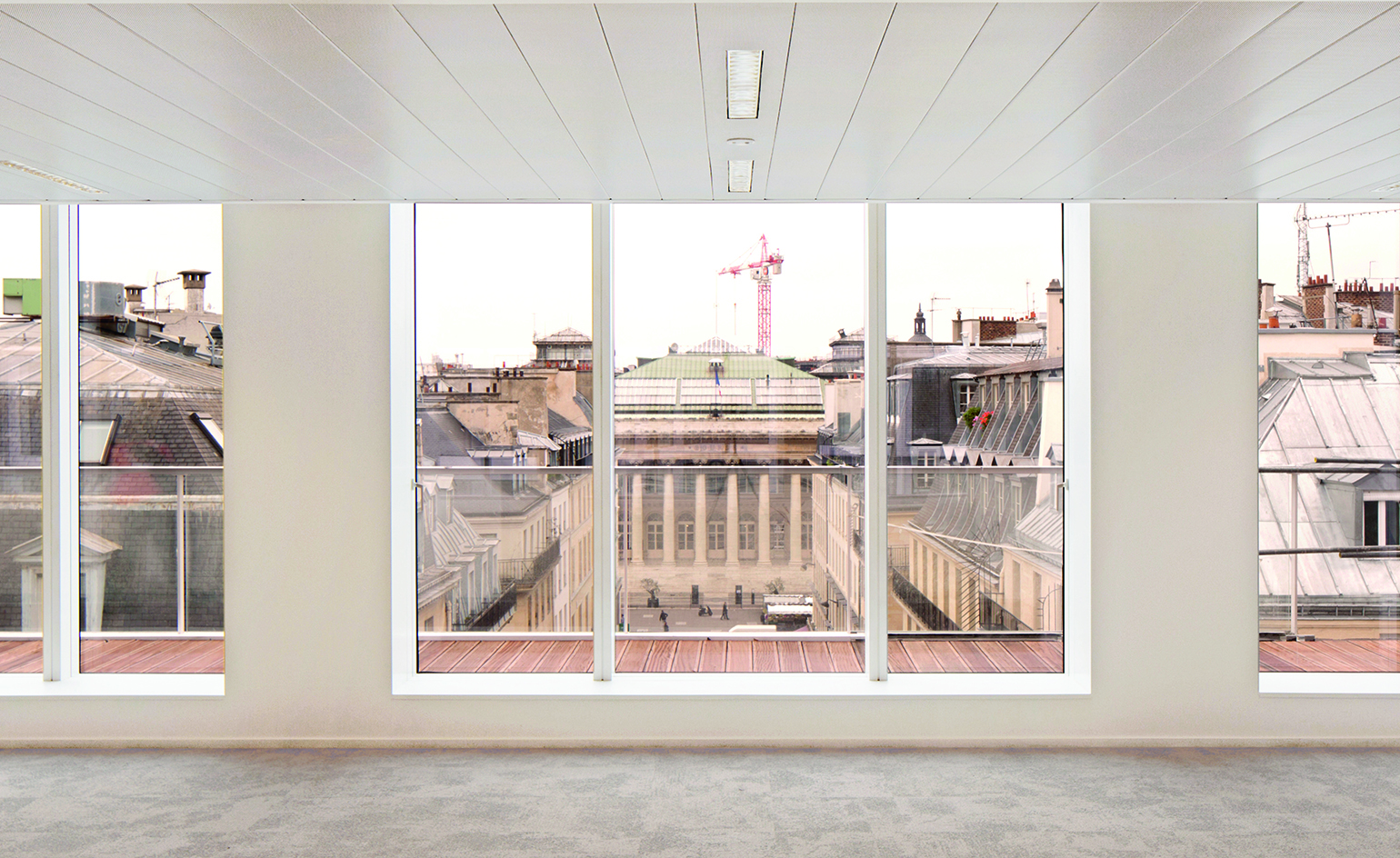
...connecting #Cloud.Paris' users to the locale's rich history
INFORMATION
For more information visit the Philippe Chiambaretta website
Photography: Clément Guillaume
Receive our daily digest of inspiration, escapism and design stories from around the world direct to your inbox.
-
 The Bombardier Global 8000 flies faster and higher to make the most of your time in the air
The Bombardier Global 8000 flies faster and higher to make the most of your time in the airA wellness machine with wings: Bombardier’s new Global 8000 isn’t quite a spa in the sky, but the Canadian manufacturer reckons its flagship business jet will give your health a boost
-
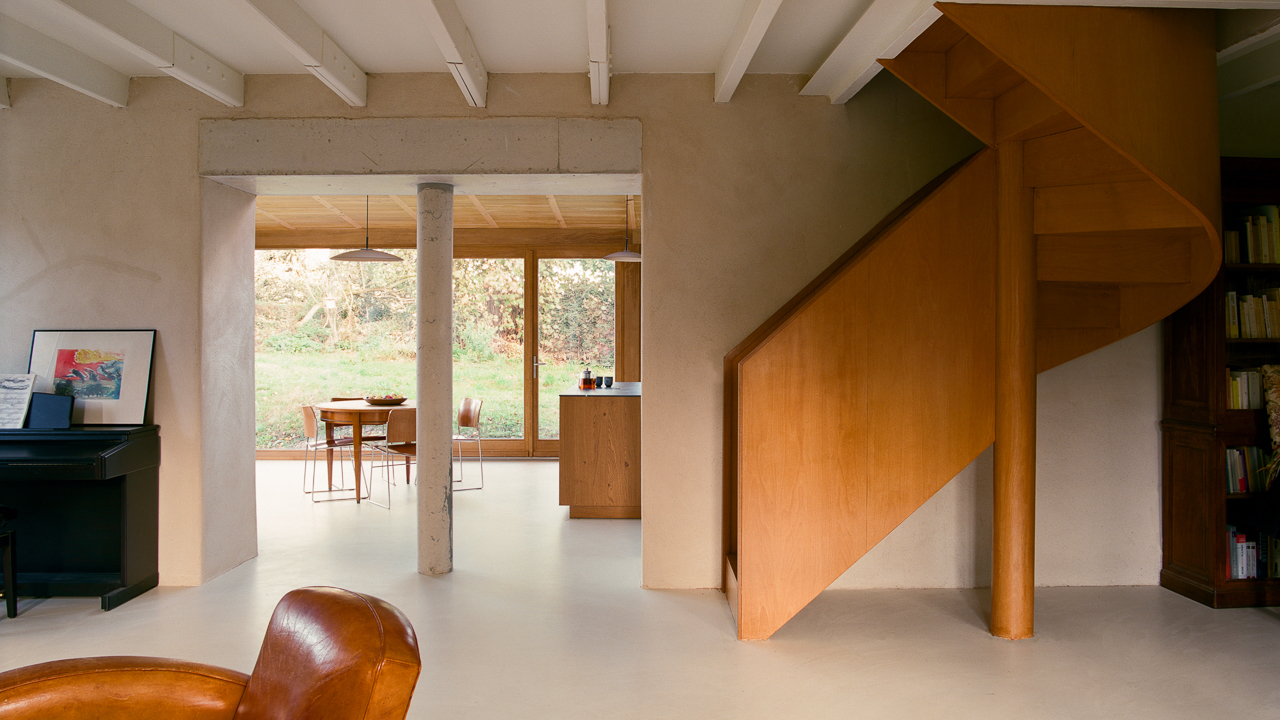 A former fisherman’s cottage in Brittany is transformed by a new timber extension
A former fisherman’s cottage in Brittany is transformed by a new timber extensionParis-based architects A-platz have woven new elements into the stone fabric of this traditional Breton cottage
-
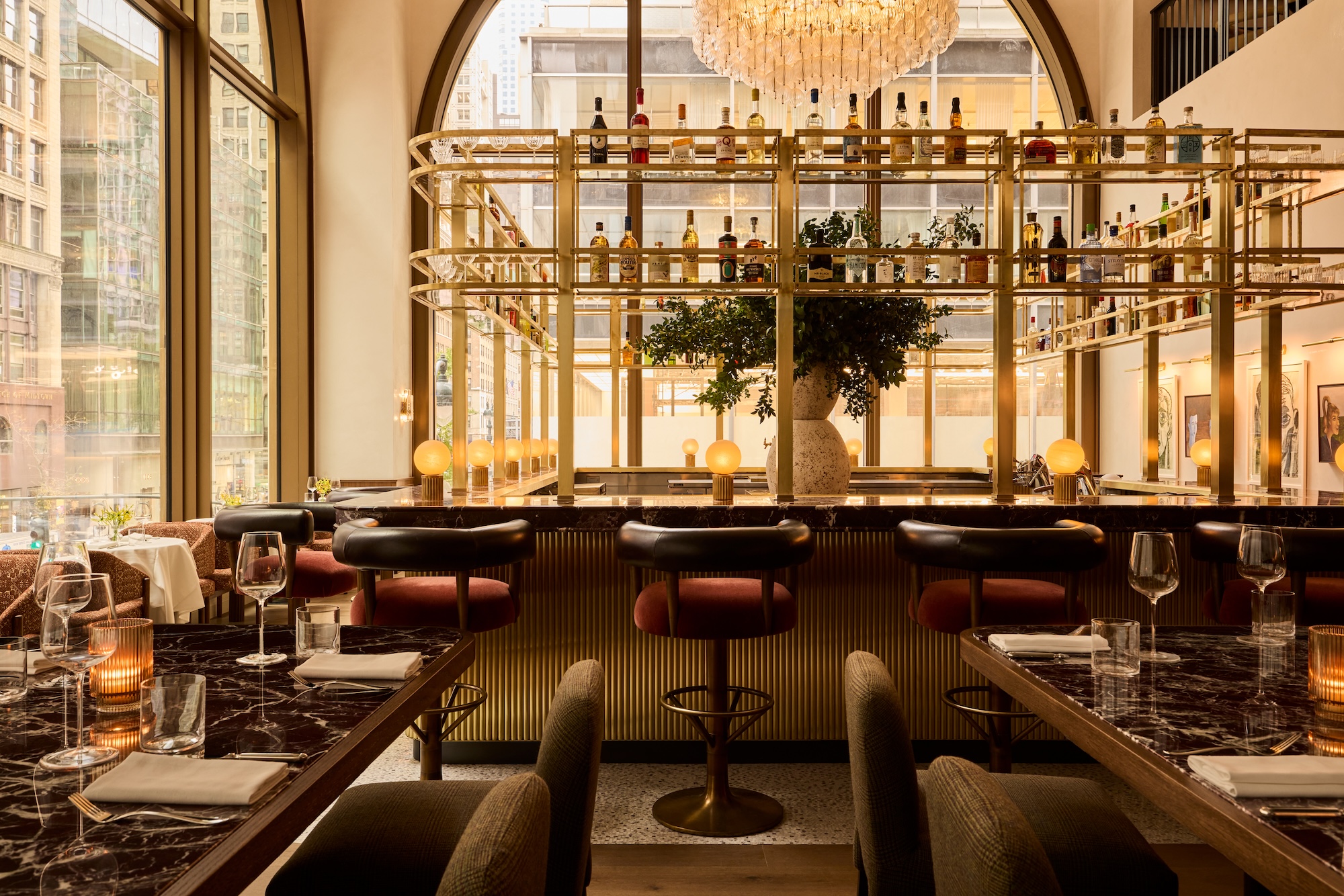 New York's members-only boom shows no sign of stopping – and it's about to get even more niche
New York's members-only boom shows no sign of stopping – and it's about to get even more nicheFrom bathing clubs to listening bars, gatekeeping is back in a big way. Here's what's driving the wave of exclusivity
-
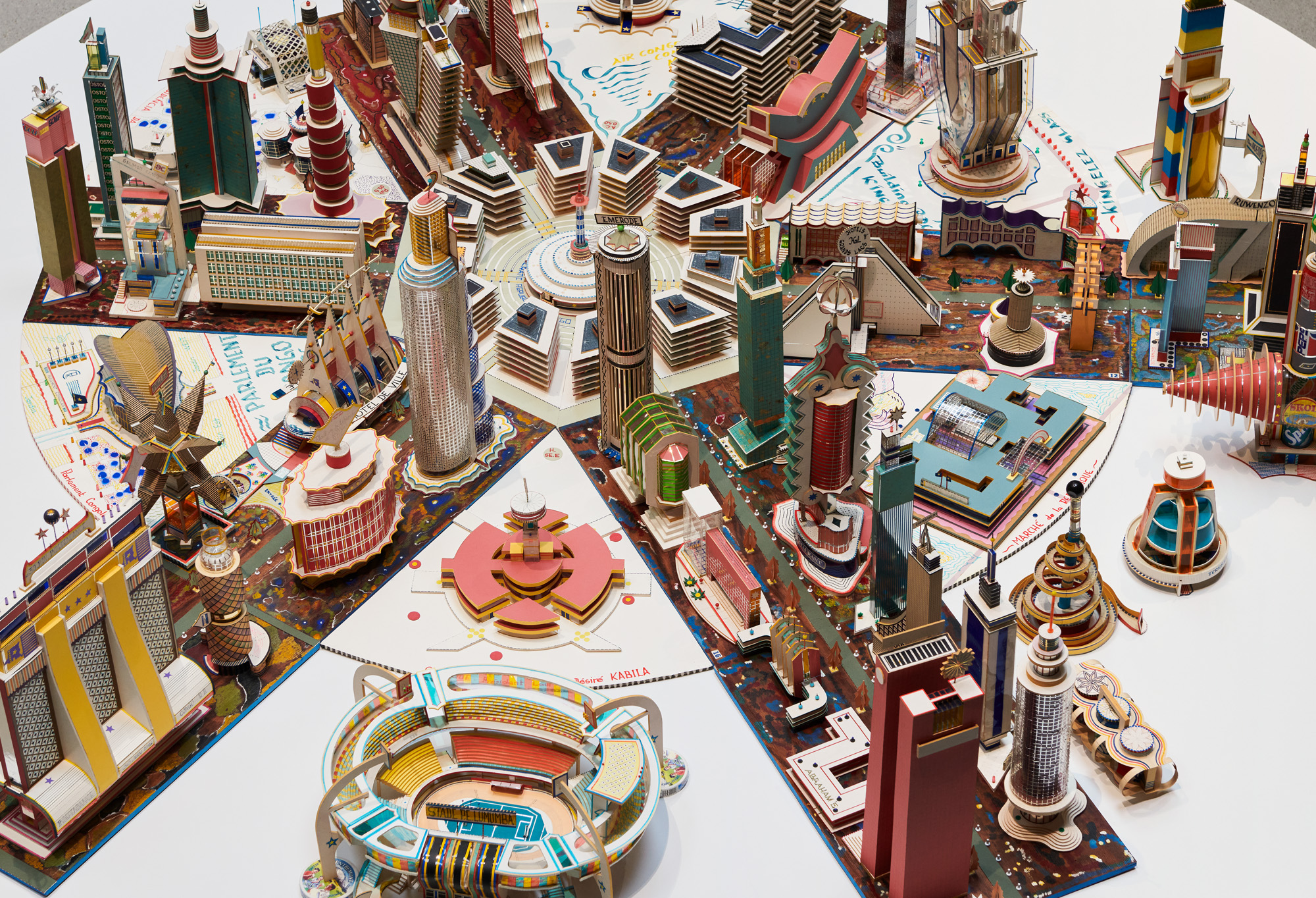 ‘You have to be courageous and experimental’: inside Fondation Cartier’s new home
‘You have to be courageous and experimental’: inside Fondation Cartier’s new homeFondation Cartier pour l'art contemporain in Paris invites us into its new home, a movable feast expertly designed by Jean Nouvel
-
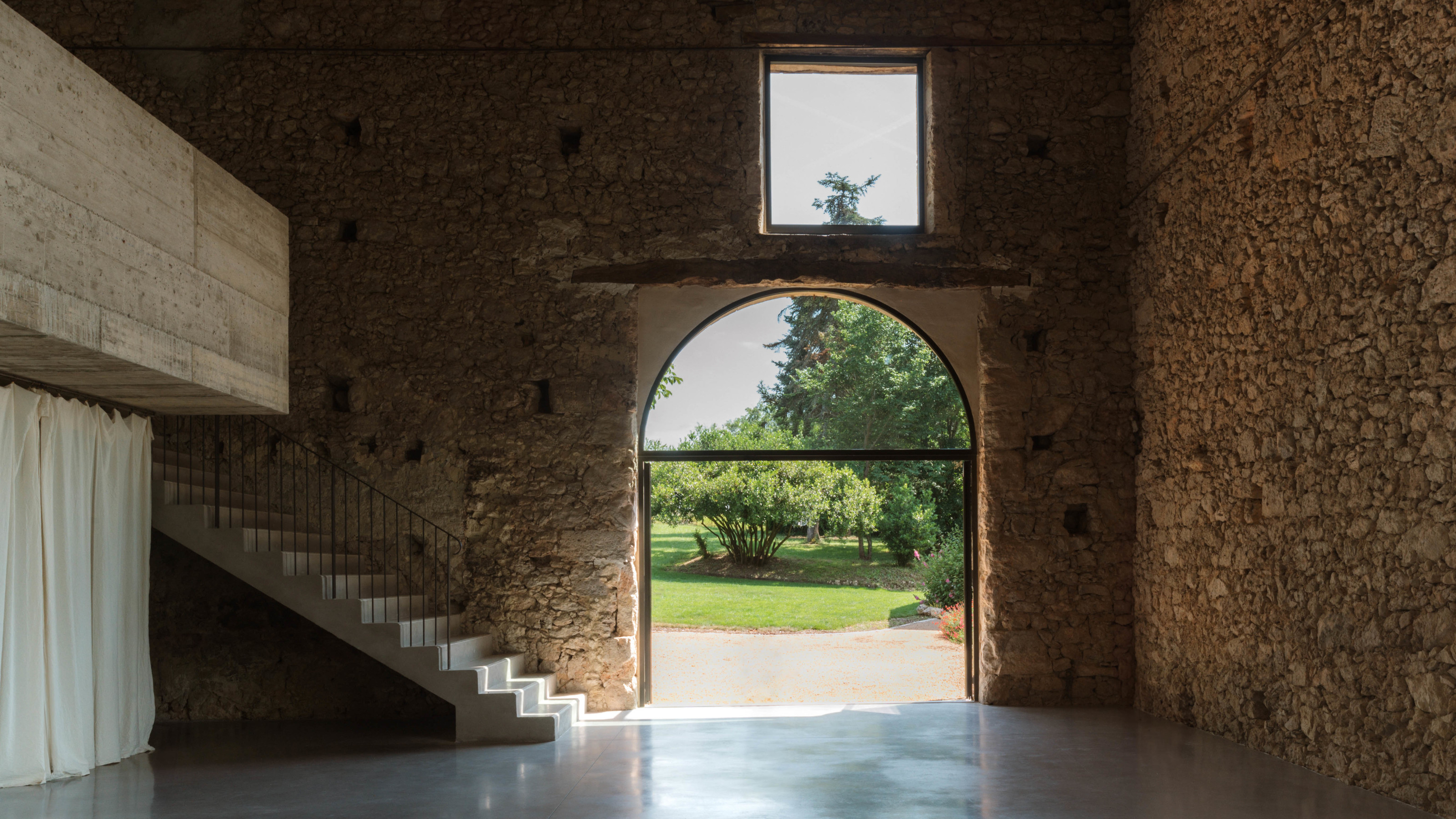 A wellness retreat in south-west France blends rural charm with contemporary concrete
A wellness retreat in south-west France blends rural charm with contemporary concreteBindloss Dawes has completed the Amassa Retreat in Gascony, restoring and upgrading an ancient barn with sensitive modern updates to create a serene yoga studio
-
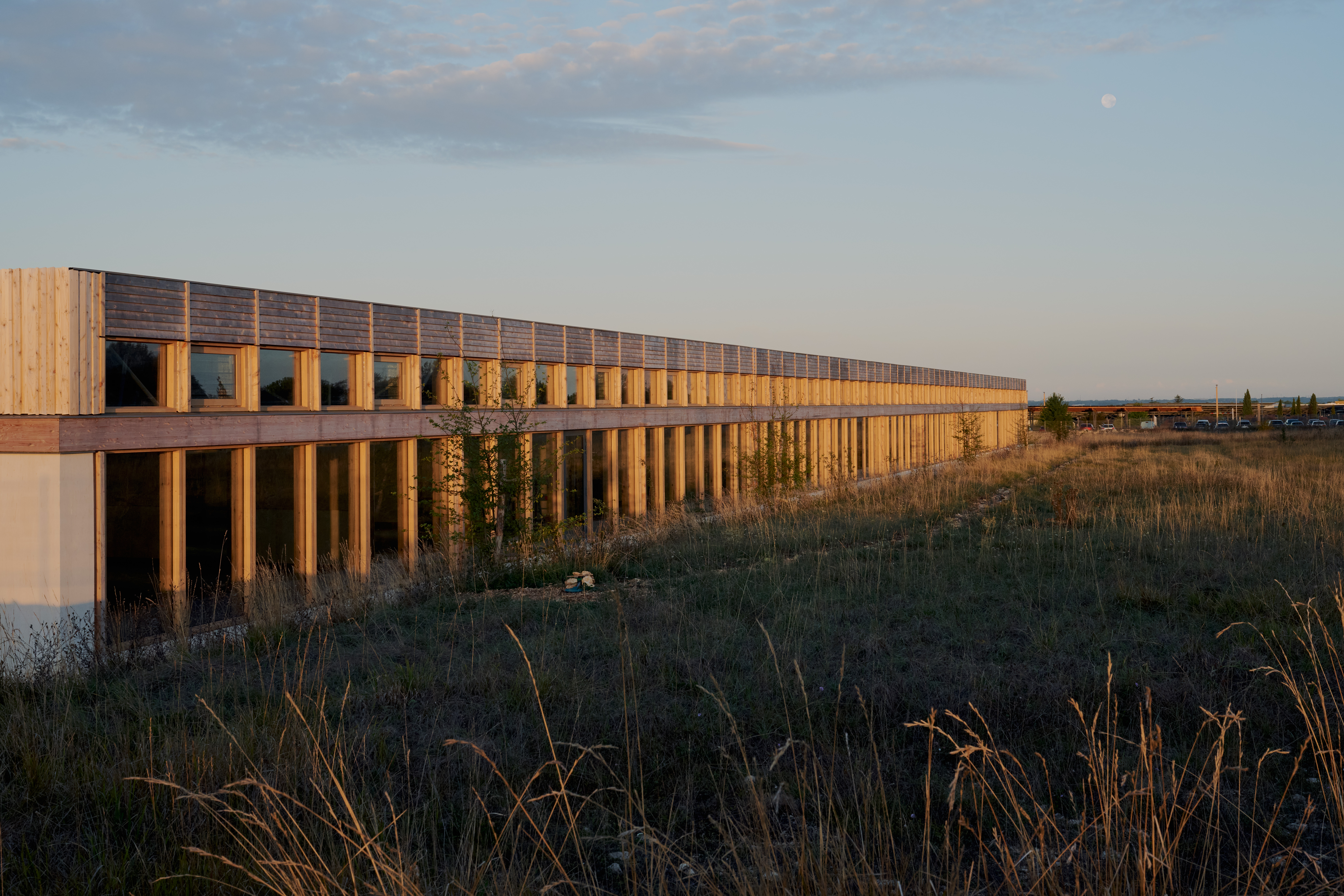 Explore the new Hermès workshop, a building designed for 'things that are not to be rushed'
Explore the new Hermès workshop, a building designed for 'things that are not to be rushed'In France, a new Hermès workshop for leather goods in the hamlet of L'Isle-d'Espagnac was conceived for taking things slow, flying the flag for the brand's craft-based approach
-
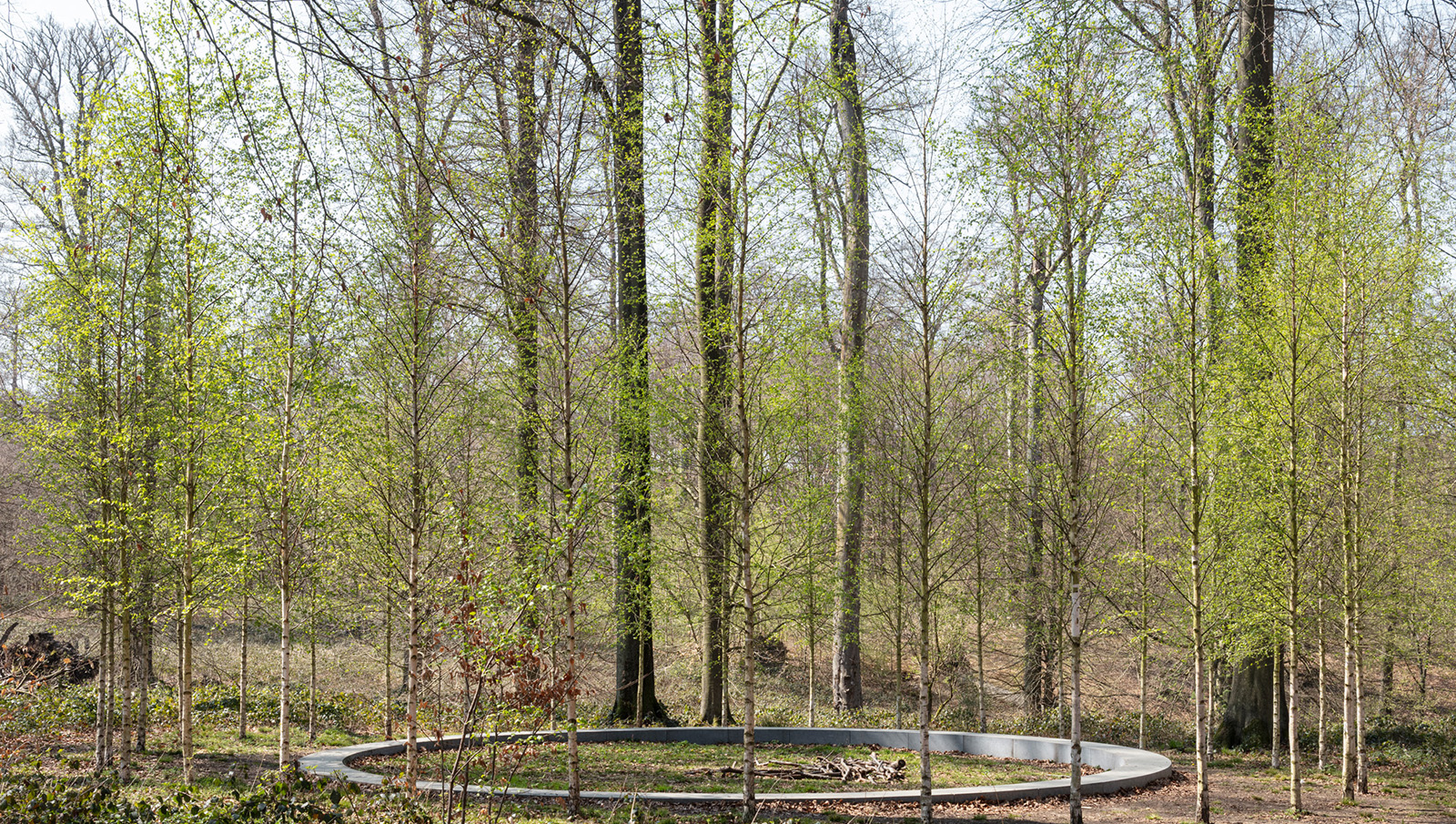 ‘Landscape architecture is the queen of science’: Emanuele Coccia in conversation with Bas Smets
‘Landscape architecture is the queen of science’: Emanuele Coccia in conversation with Bas SmetsItalian philosopher Emanuele Coccia meets Belgian landscape architect Bas Smets to discuss nature, cities and ‘biospheric thinking’
-
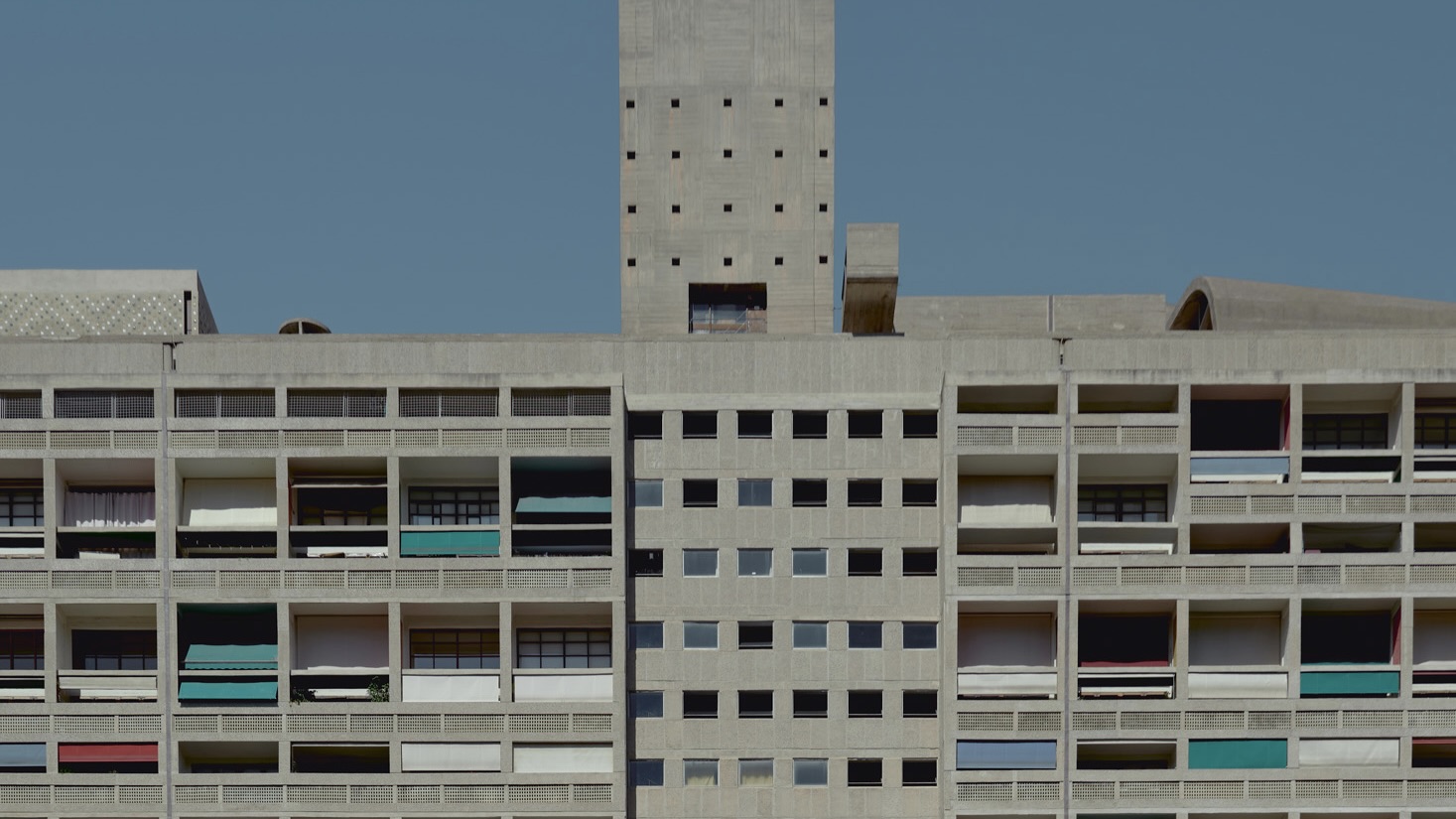 An apartment is for sale within Cité Radieuse, Le Corbusier’s iconic brutalist landmark
An apartment is for sale within Cité Radieuse, Le Corbusier’s iconic brutalist landmarkOnce a radical experiment in urban living, Cité Radieuse remains a beacon of brutalist architecture. Now, a coveted duplex within its walls has come on the market
-
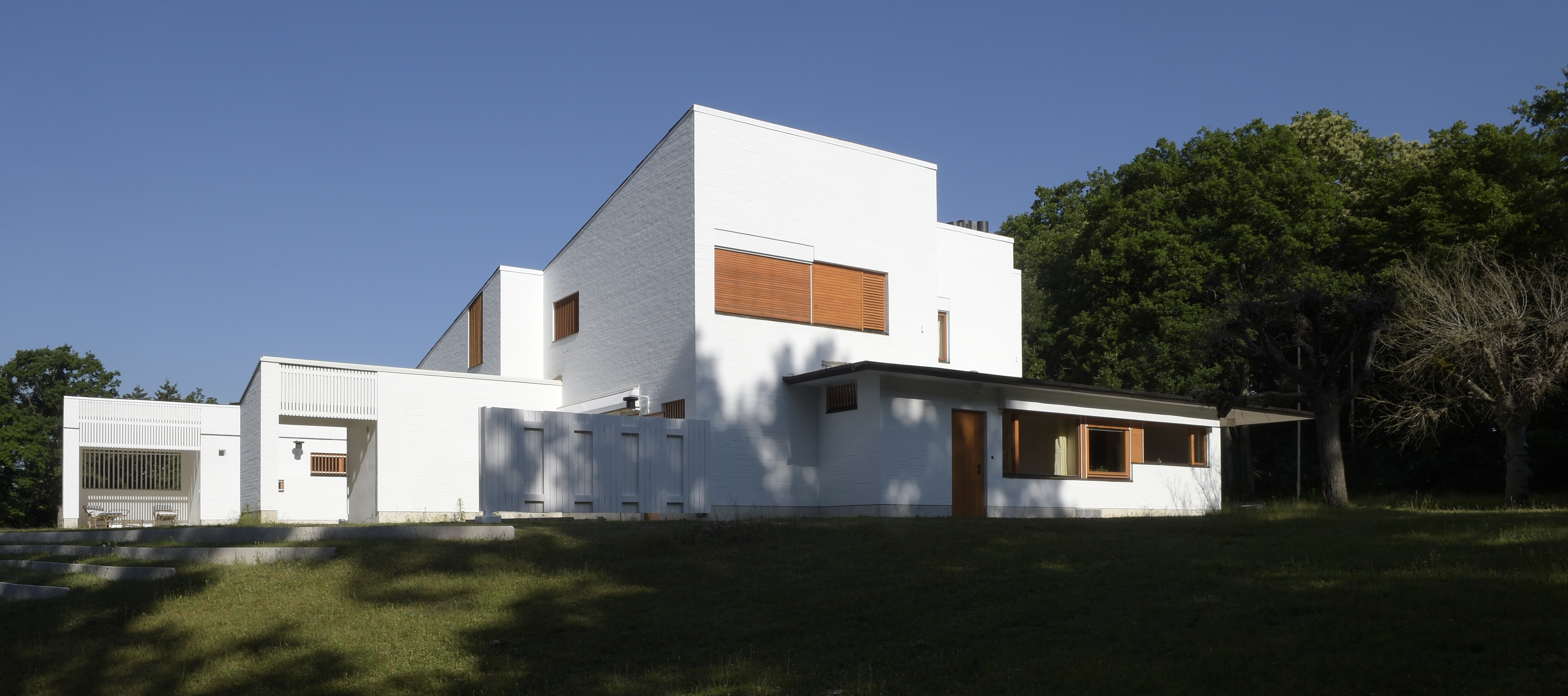 Maison Louis Carré, the only Alvar Aalto house in France, reopens after restoration
Maison Louis Carré, the only Alvar Aalto house in France, reopens after restorationDesigned by the modernist architect in the 1950s as the home of art dealer Louis Carré, the newly restored property is now open to visit again – take our tour
-
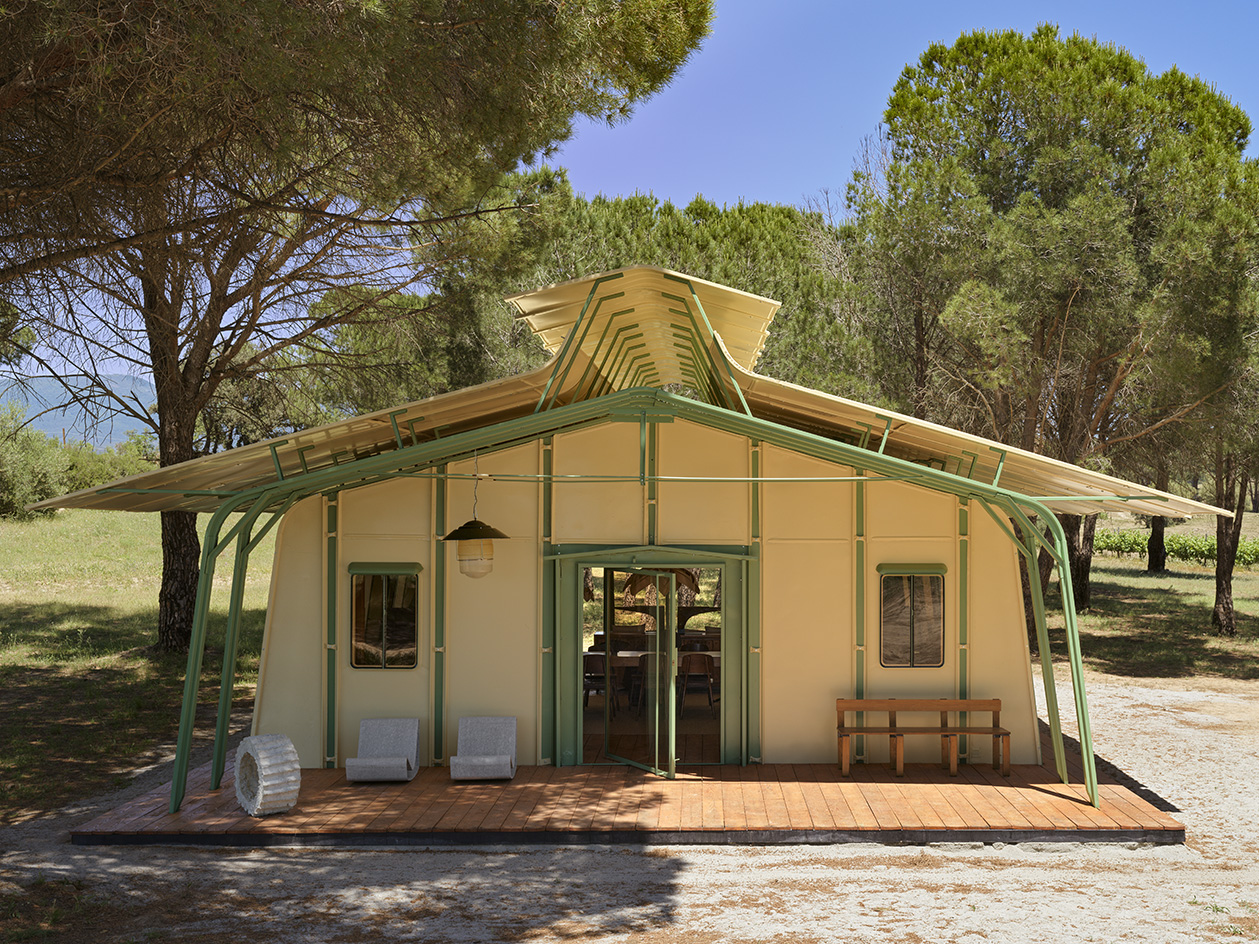 Meet Ferdinand Fillod, a forgotten pioneer of prefabricated architecture
Meet Ferdinand Fillod, a forgotten pioneer of prefabricated architectureHis clever flat-pack structures were 'a little like Ikea before its time.'
-
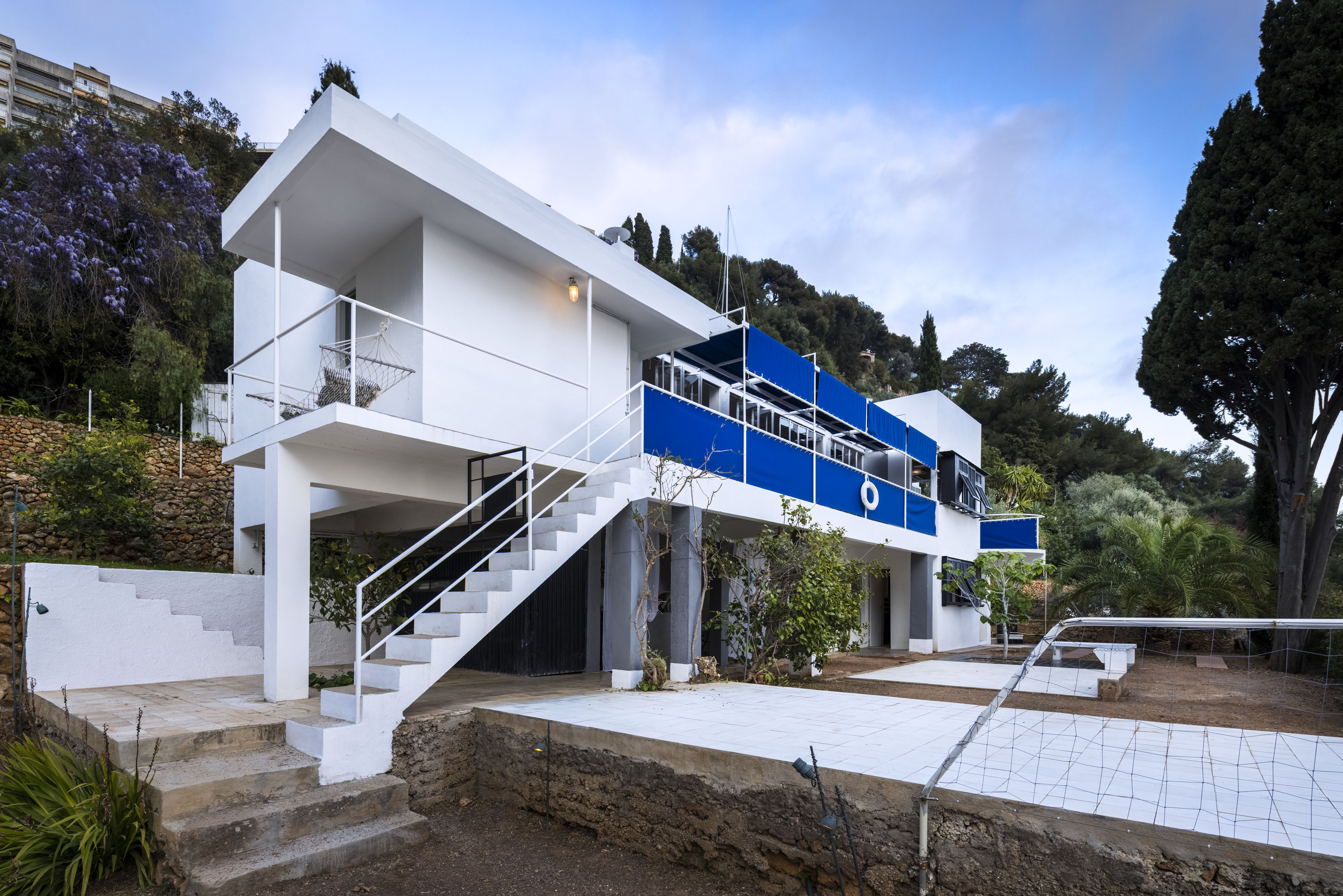 Eileen Gray: A guide to the pioneering modernist’s life and work
Eileen Gray: A guide to the pioneering modernist’s life and workGray forever shaped the course of design and architecture. Here's everything to know about her inspiring career