Philippe Starck’s prefabricated house realises the modern living ideal
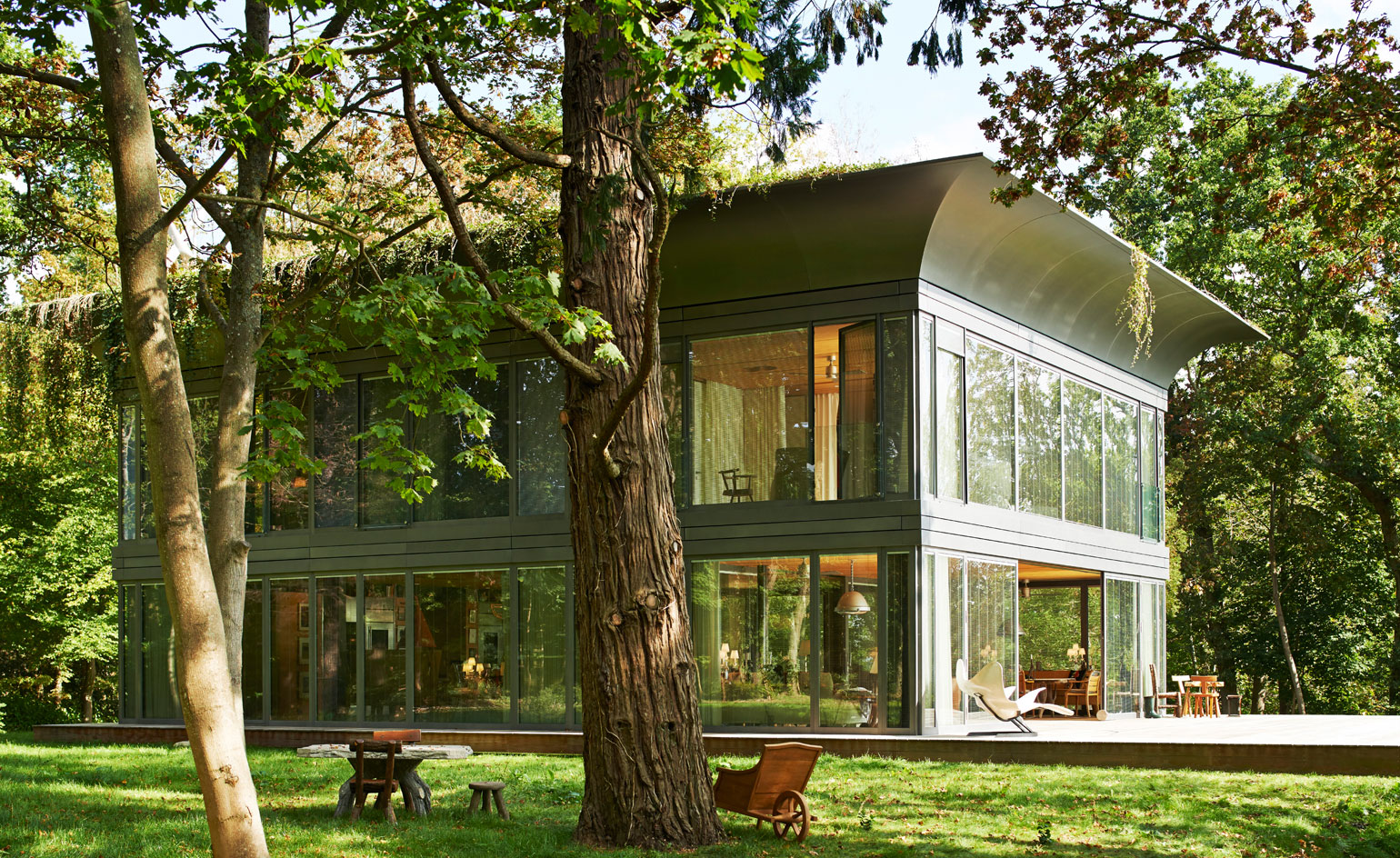
Standing at the counter of his new prefabricated home - indeed, his actual home - Philippe Starck reminded a small group of visitors that shelter is life's second-most critical necessity after food. That well-worn axiom that necessity births invention: well, we were inside it. The house, a prototype on the outskirts of Paris, is named PATH, for Prefabricated Accessible Technology Homes. And in his mind, it represents the modern living ideal.
This vision had been in development for five years, when he first entered into discussions with Riko, a Slovenian engineering and manufacturing company that specialises in industrial prefabrication and energy production technology. Turns out, it's not so easy to conceive a home that can be delivered in six months and constructed in two weeks.
Starck, however, maintains that he has always been driven by environmental goals, recalling a chance encounter as a teenager with an American ecologist on the island of Formentera, where his family lived for a short time. 'Fifty years ago, I understood,' he says from the home's bedroom. 'It is in my DNA.'
If Starck had his way - this seemed like a rare concession - we would have arrived at the home via his own V+ Volteis electric vehicles. Alas, its open-air cart design was not suited to the blustery autumn morning. Instead, we were shuttled by a fleet of Renault ZE (zero emission) concept cars. Soon after setting foot on the property, some 40-plus km southeast of the city in the commune of Montfort l'Amaury, Starck explained that the transportation arrangements were more deliberate than simply swapping out the black Mercedes for an eco alternative.
The French designer traces his dream for viable prefabricated housing back to his early fascination with Jean Prouvé's prefabricated homes, but more recently, to American president Barack Obama's 2008 pledge to make electric vehicles more affordable by 2015. He got to thinking about young couples and retirees alike, and how investing in a house carries such high risk - to say nothing of consumption costs once the home becomes occupied.
Living in something 'deeply modern' is rare, he insists. 'We almost all live in old houses, old plans, old materials, old styles,' he says. Modern engineering, by contrast, 'opens your mind because there is less materiality and there is more human. And the human is you and your family. And if the home is structurally ecologic and energetic, it's even more coherent.'
Accordingly, his prototype features rooftop energy-producing technologies, co-developed by French companies DualSun and IRFTS, that consist of 58 photovoltaic thermal hybrid solar panels, wind turbines (designed by Starck and fabricated by Pramac), rainwater recovery and heating pumps. In case there was any doubt, a camera-equipped quadcopter provided a live view. With this energy system, the home will produce 50 percent more energy than it consumes.
While this is the deluxe option, each PATH energy system will be determined by need; the entire concept, in fact, is highly adaptable with 34 possible floor plans (the smallest is 140 sq m) and myriad customisable features. This helps explain how the price per square meter ranges from €2,500 to €4,500.
But with its façade of glass and aluminium, the 350 sq m two-storey home reveals no sacrifice of form to function. The fluted cornice conceals the rooftop 'factory'. The all-over spruce interior panelling, which Riko claims produces 40 percent less waste during manufacturing, has the appeal of a Starck-style lodge. Other details, such as the space-saving sliding closet mirrors that double as bathroom doors would be welcome in any residence. Slim venetian blinds set within the glass panes are as clean and clever a window covering as they come.
Most of all, Starck and his wife Jasmine make the case that it doesn't take much to turn a 'habitat' into a home (they expect they will finally be able to settle in a month or two from now when the travel calms down). For now, visitors can curl up on sofas propped with Jules Pansu's Pablo Picasso- and Miró-upholstered cushions, leaf through Thomas Piketty's Capital in the Twenty-First Century or a catalogue on contemporary artist Gérard Garouste and snack from jars of hazelnuts or bowls of grapes. The seating and lighting, unsurprisingly, is mostly a hodgepodge of Starck's greatest hits.
Still, he is adamant that PATH does not prescribe a Starck style. 'The house is the idea of Philippe Starck. It's the philosophy, the ethic of the life of an old man called Philippe Starck,' says the 65-year-old, unable to resist the self-deprecation. 'But it is not an architectural work. It's completely understated from my side. It's very humble and just made with the best engineering and the best technology.'
Riko's CEO Janez Škrabec also downplays the wow factor in favour of a purer purpose. 'We have to replace beauty, which is a culture concept with goodness, which is a humanistic concept,' he says, noting that he and Starck share similar values. 'We reinvigorate each other.'
This idealism is not altogether unwarranted, especially when looking out onto the terrace with its dual-function as a reflecting pool (part of the structure drops down in an impressive feat of engineering).
Starck notes how PATH is the continuation - his personal Version 2.0 - of a wood house he created for the mail order catalogue 3 Suisses 20 years ago. And he's already thinking ahead to 3.0: truly affordable housing. As the ivy projecting from the cornice sways against the bedroom window where we sit, he agrees these projects are especially rewarding - with a caveat. 'For regular people, it's very satisfying,' says Starck. 'But for me never, because I'm never satisfied.'
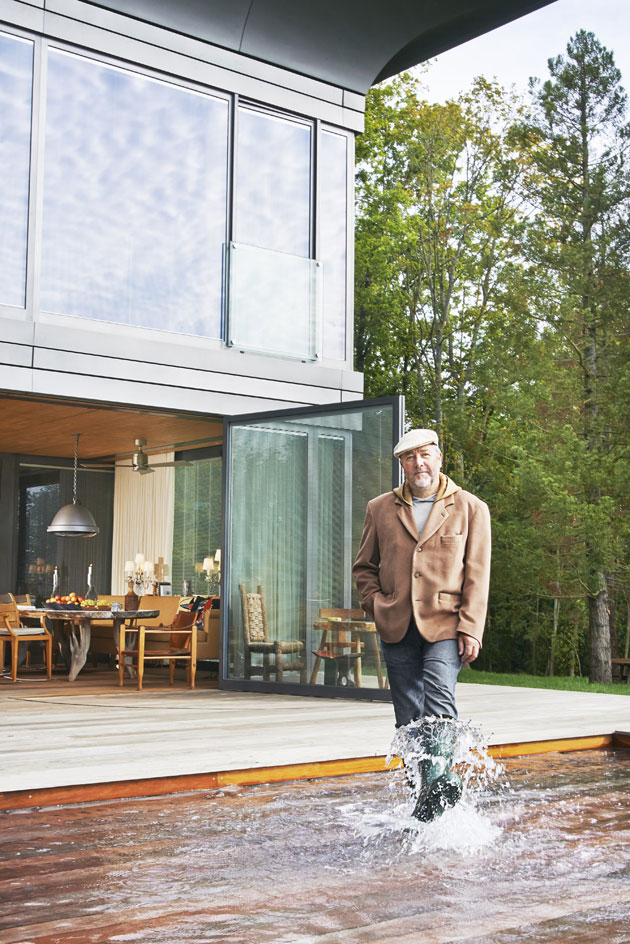
Starck stands next to his prefabricated prototype. Built by Slovenian engineering and manufacturing company Riko, PATH can be delivered in six months and constructed in two weeks
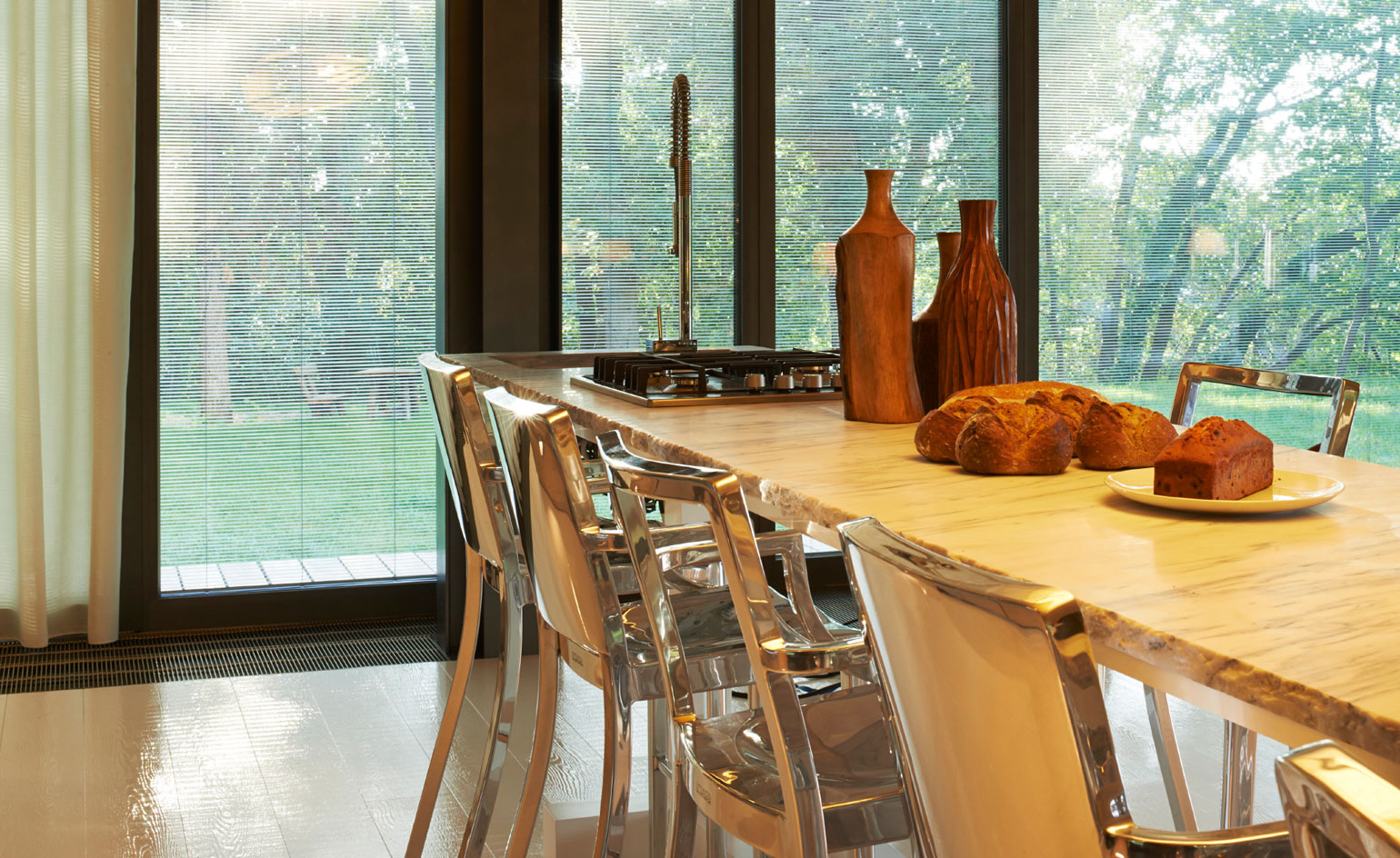
The all-over spruce interior panelling, which Riko claims produces 40 percent less waste during manufacturing, has the appeal of a Starck-style lodge
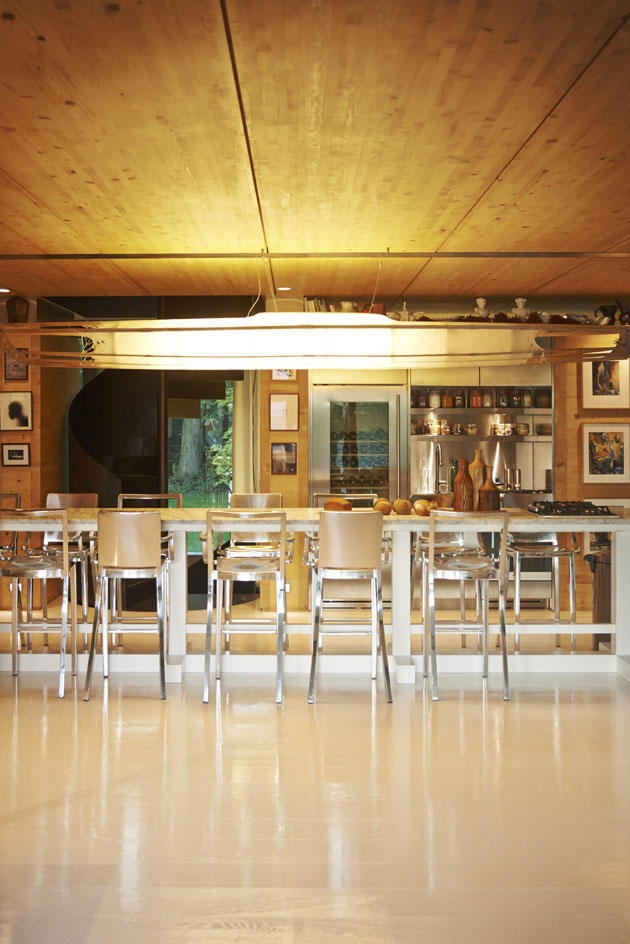
The seating and lighting is mostly a hodgepodge of the designer's greatest hits
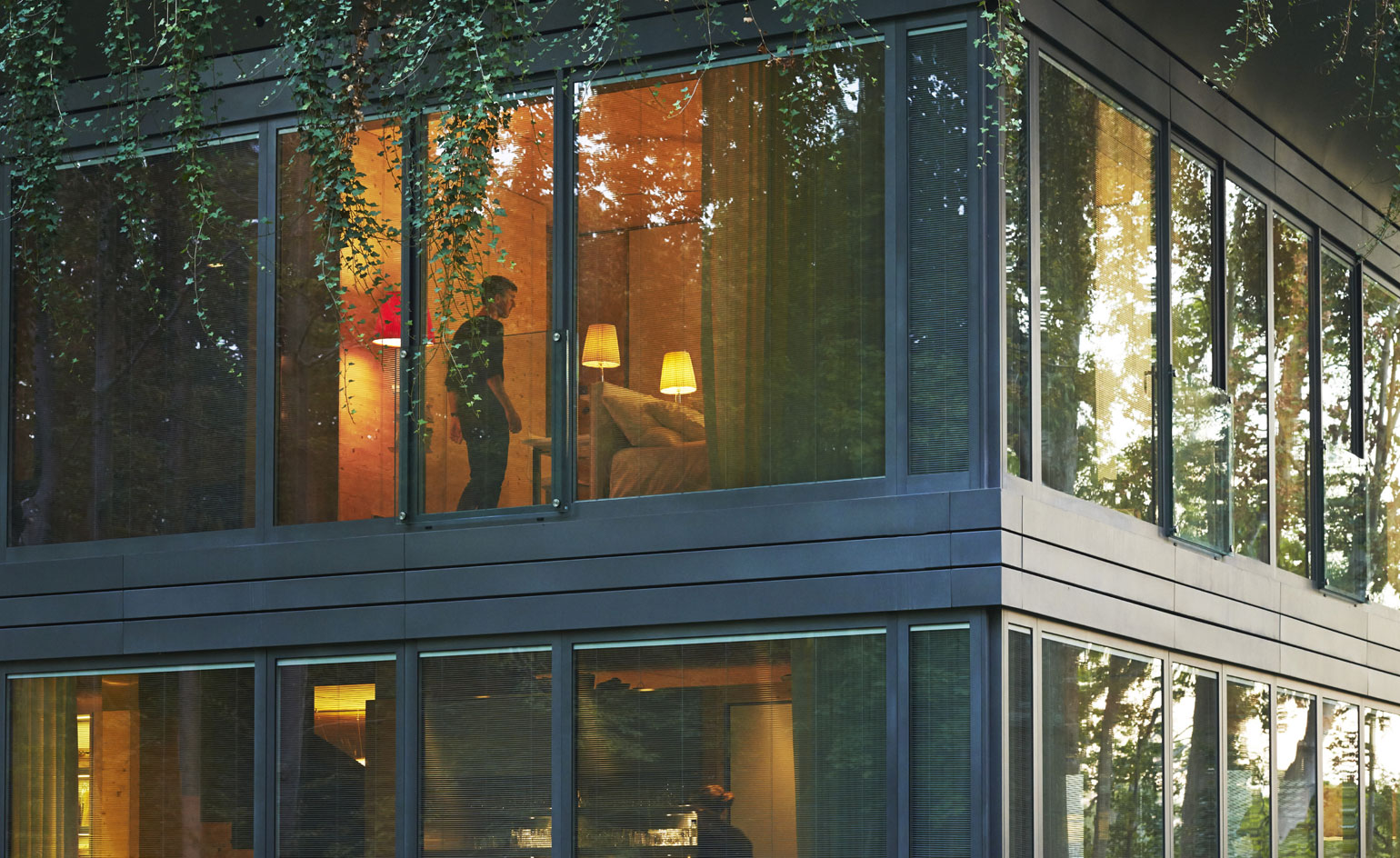
With its façade of glass and aluminium, the 350 sq m two-storey home reveals no sacrifice of form to function
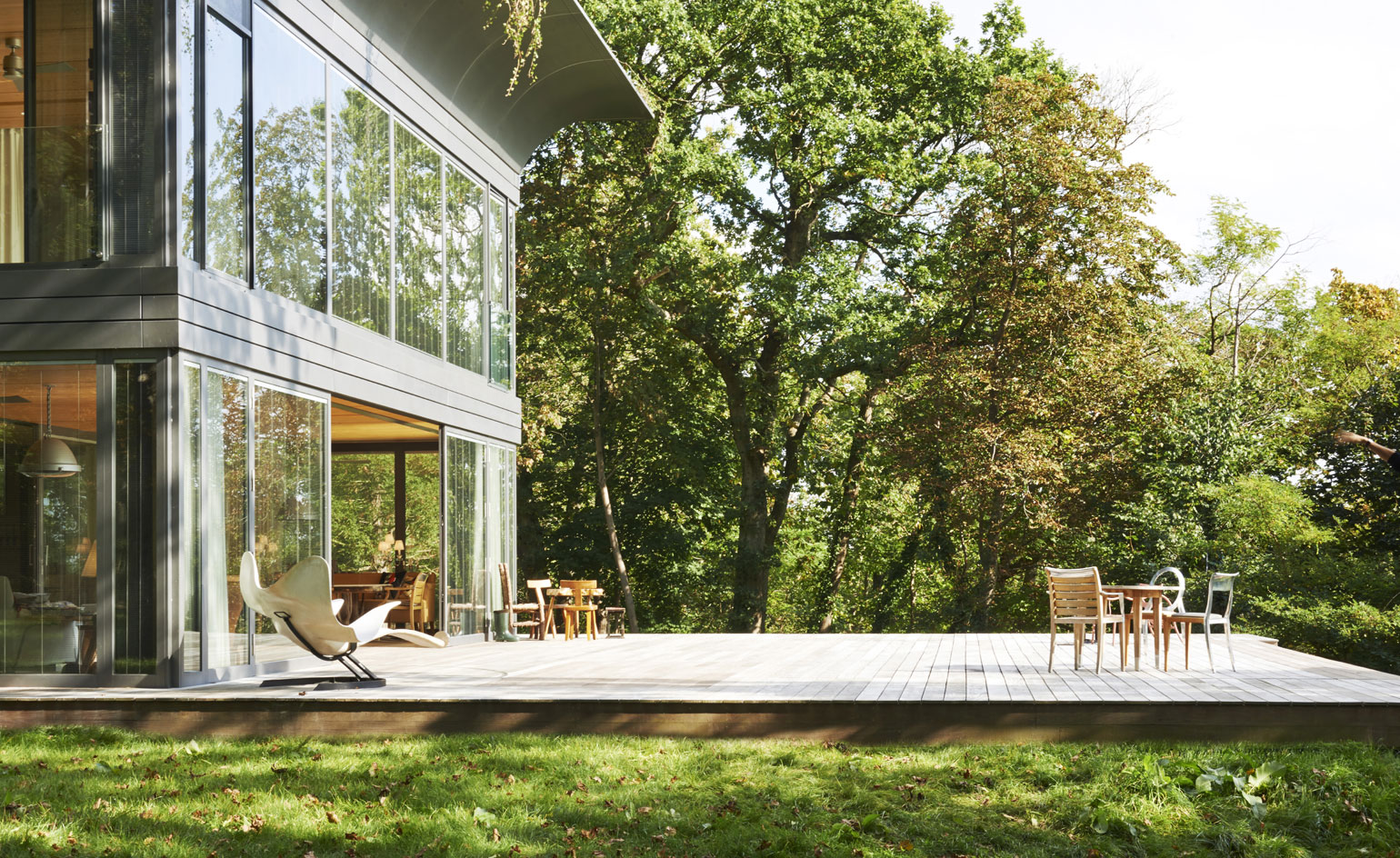
Starck's prototype features rooftop energy-producing technologies, co-developed by French companies DualSun and IRFTS, that consist of 58 photovoltaic thermal hybrid solar panels, wind turbines (fabricated by Pramac), rainwater recovery and heating pumps
Wallpaper* Newsletter
Receive our daily digest of inspiration, escapism and design stories from around the world direct to your inbox.
-
 Naoto Fukasawa sparks children’s imaginations with play sculptures
Naoto Fukasawa sparks children’s imaginations with play sculpturesThe Japanese designer creates an intuitive series of bold play sculptures, designed to spark children’s desire to play without thinking
By Danielle Demetriou
-
 Japan in Milan! See the highlights of Japanese design at Milan Design Week 2025
Japan in Milan! See the highlights of Japanese design at Milan Design Week 2025At Milan Design Week 2025 Japanese craftsmanship was a front runner with an array of projects in the spotlight. Here are some of our highlights
By Danielle Demetriou
-
 Tour the best contemporary tea houses around the world
Tour the best contemporary tea houses around the worldCelebrate the world’s most unique tea houses, from Melbourne to Stockholm, with a new book by Wallpaper’s Léa Teuscher
By Léa Teuscher
-
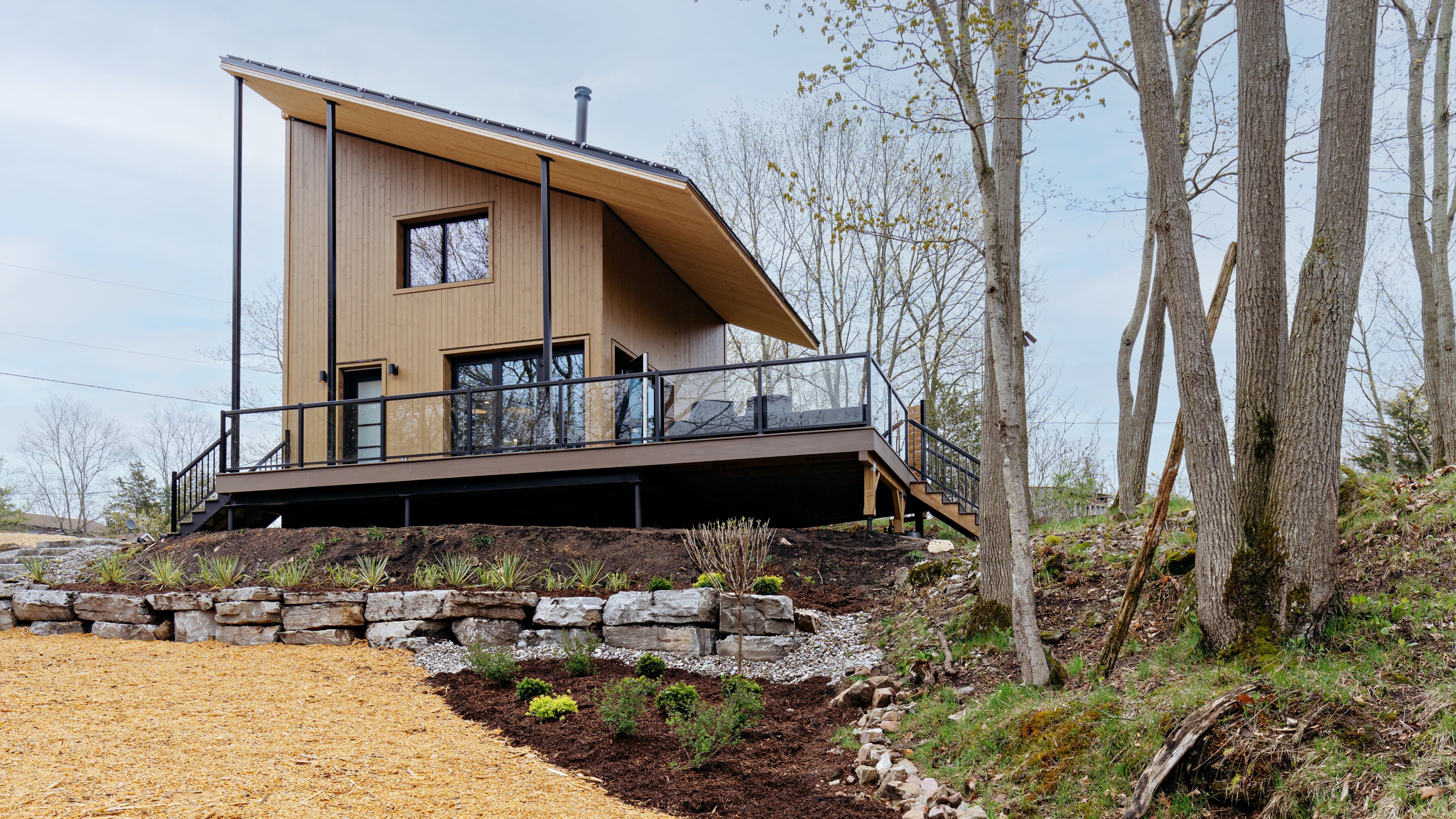 CABN’s Canadian prefab offers a flexible path to low-cost, low-energy living
CABN’s Canadian prefab offers a flexible path to low-cost, low-energy livingThis simple wooden cabin by CABN is designed to be the bedrock of future net-zero communities
By Jonathan Bell
-
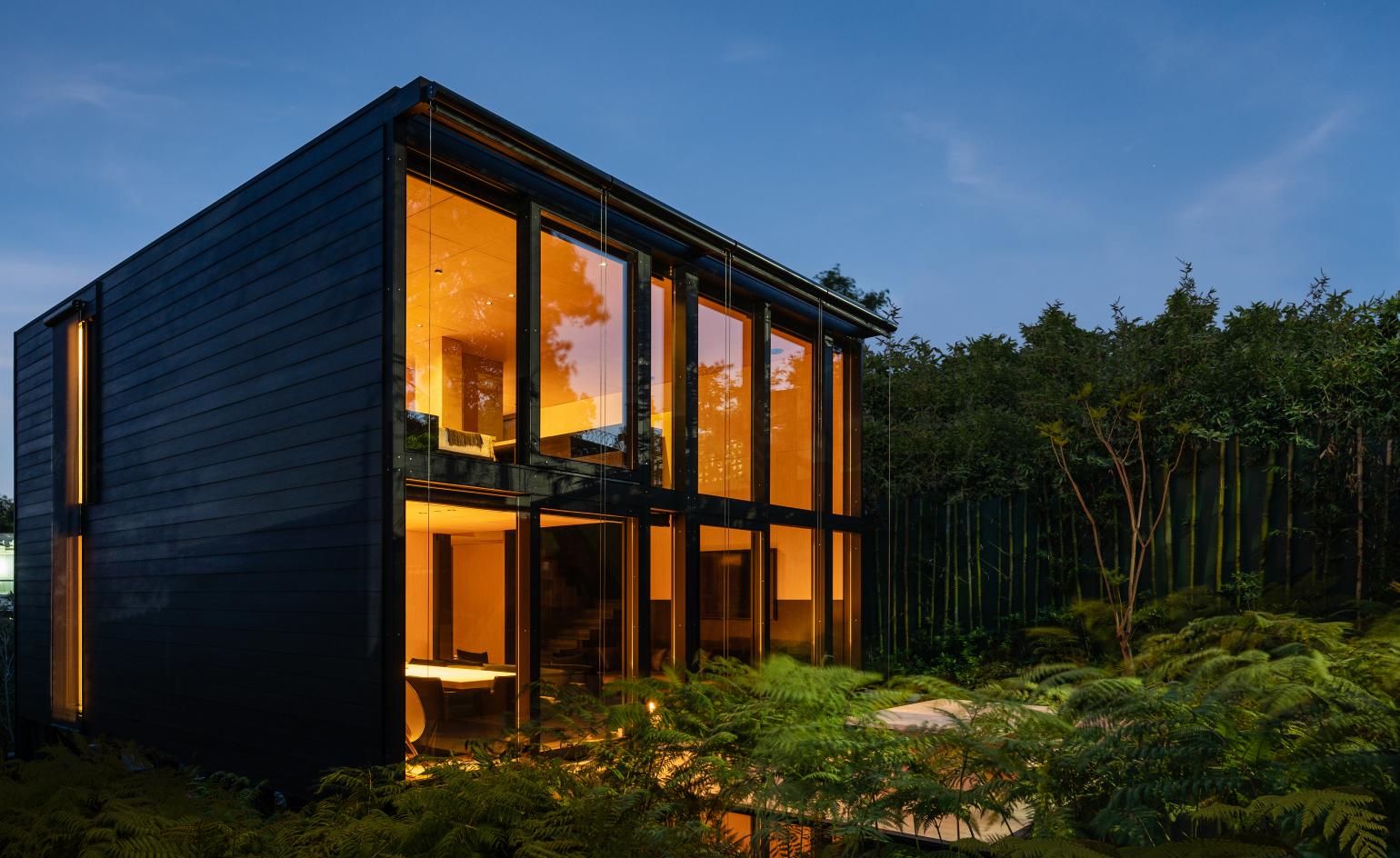 Miguel Ángel Aragonés pioneers aluminium prefab house design
Miguel Ángel Aragonés pioneers aluminium prefab house designArchitect Miguel Ángel Aragonés introduces PI, an innovative aluminium prefab house design for Mexico and beyond
By Pei-Ru Keh
-
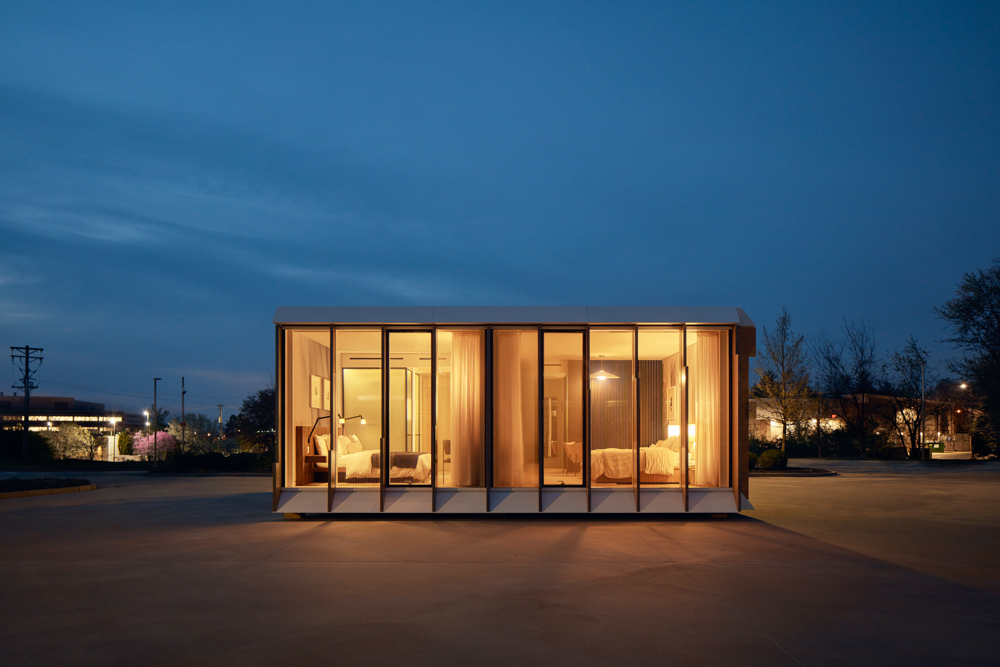 Modular architecture initiative rethinks prefabrication
Modular architecture initiative rethinks prefabricationA new modular initiative launched by MiTek and Danny Forster & Architecture (DF&A) is aimed at rethinking the approach to prefabrication from concept design through to building
By Ellie Stathaki
-
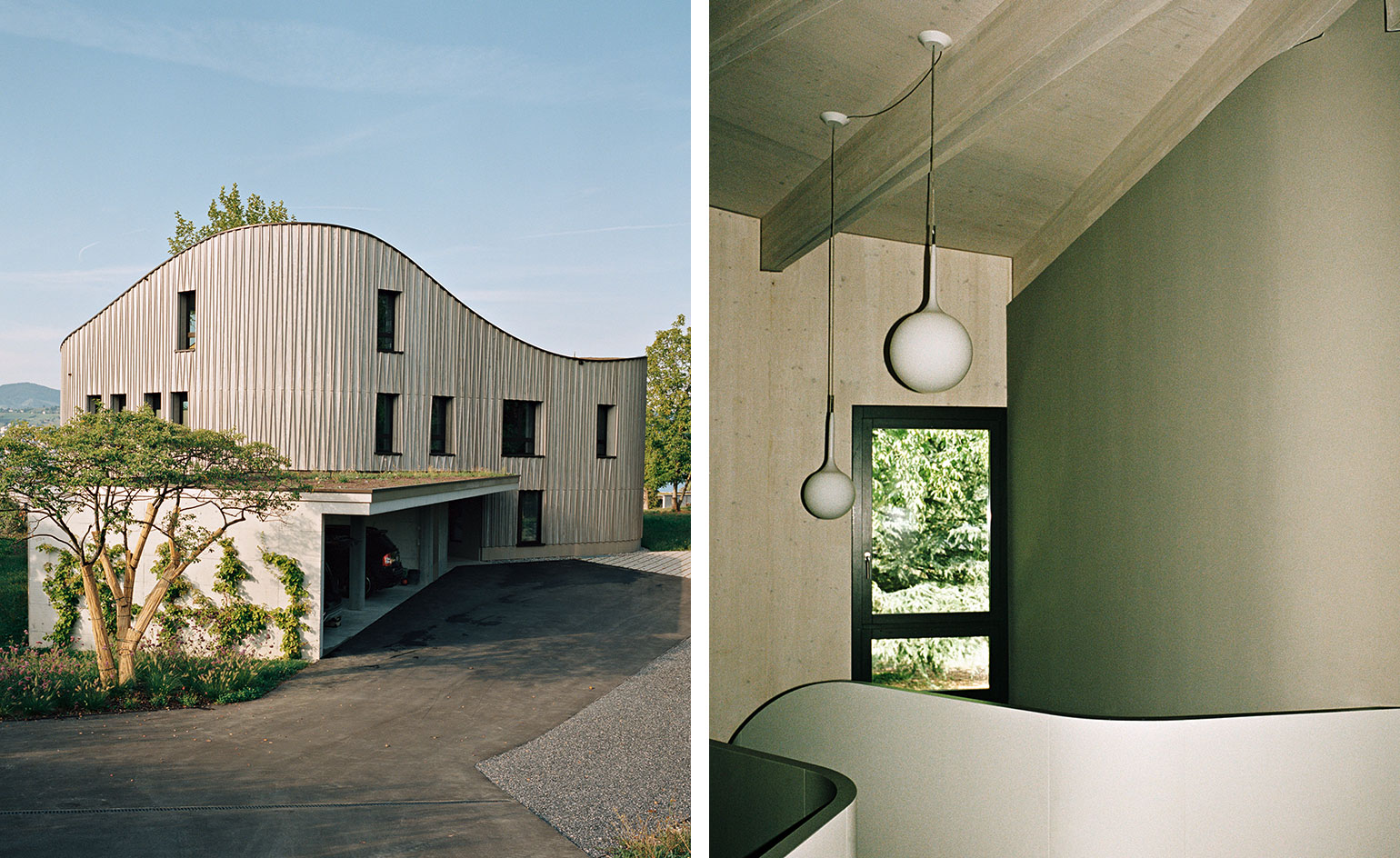 Geometry meets natural beauty at Baier Bischofberger’s Lake Zurich house
Geometry meets natural beauty at Baier Bischofberger’s Lake Zurich houseBy Sophie Lovell
-
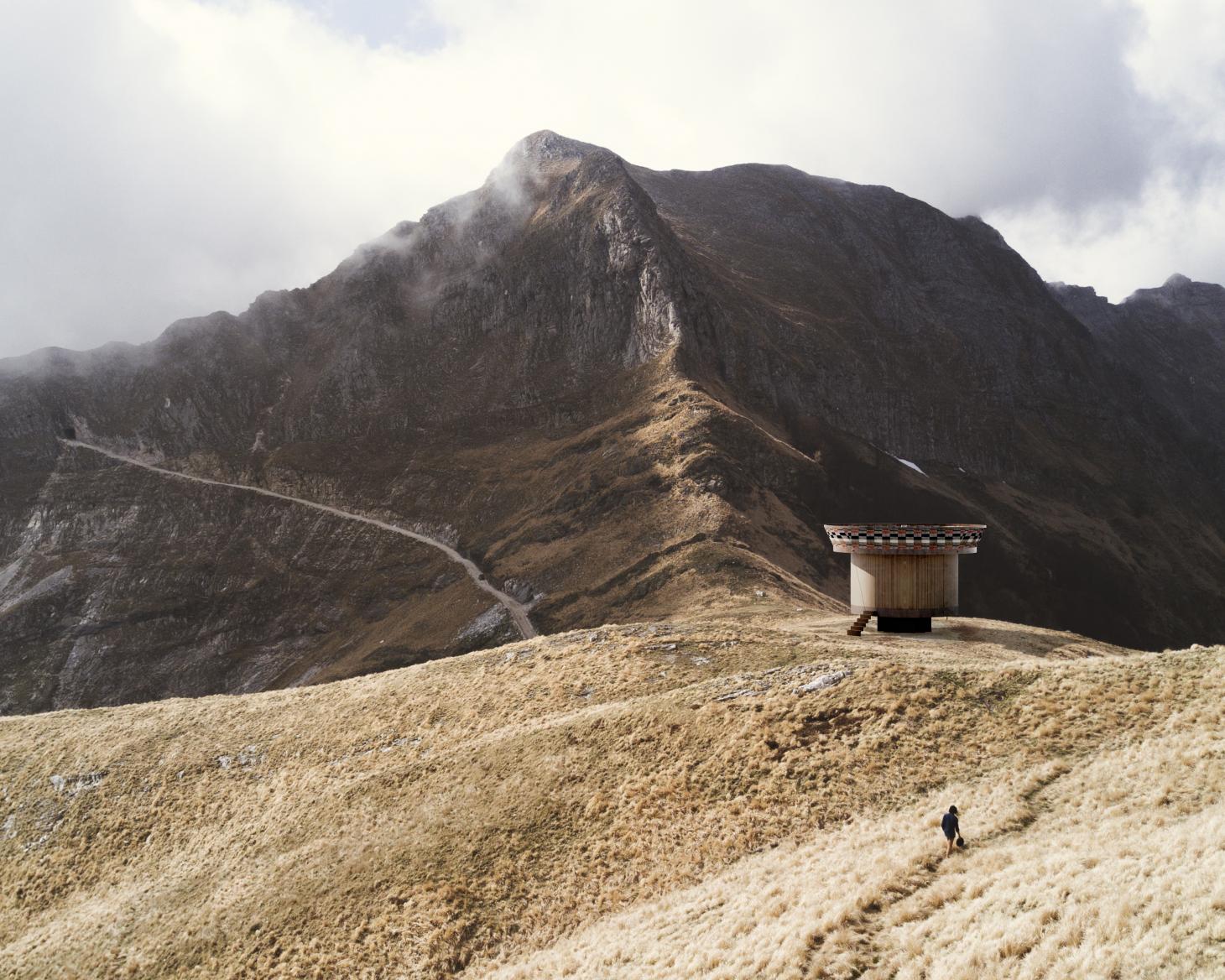 Flexible tiny house by Beatrice Bonzanigo presents infinite opportunities
Flexible tiny house by Beatrice Bonzanigo presents infinite opportunitiesBy Harriet Thorpe
-
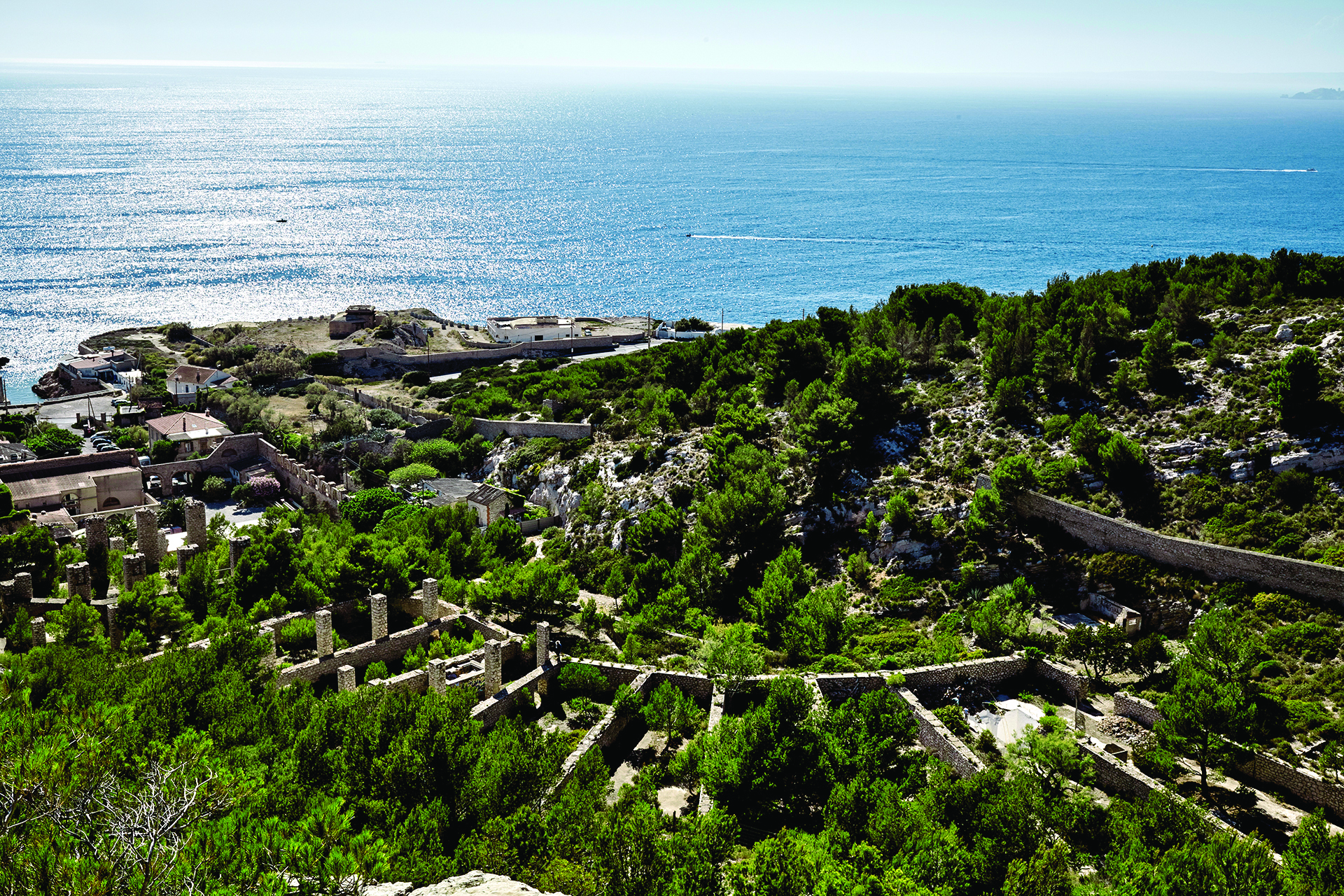 Modernism meets industry at Friche de l’Escalette, a French art dealer’s sculpture park
Modernism meets industry at Friche de l’Escalette, a French art dealer’s sculpture parkBy Ellie Stathaki
-
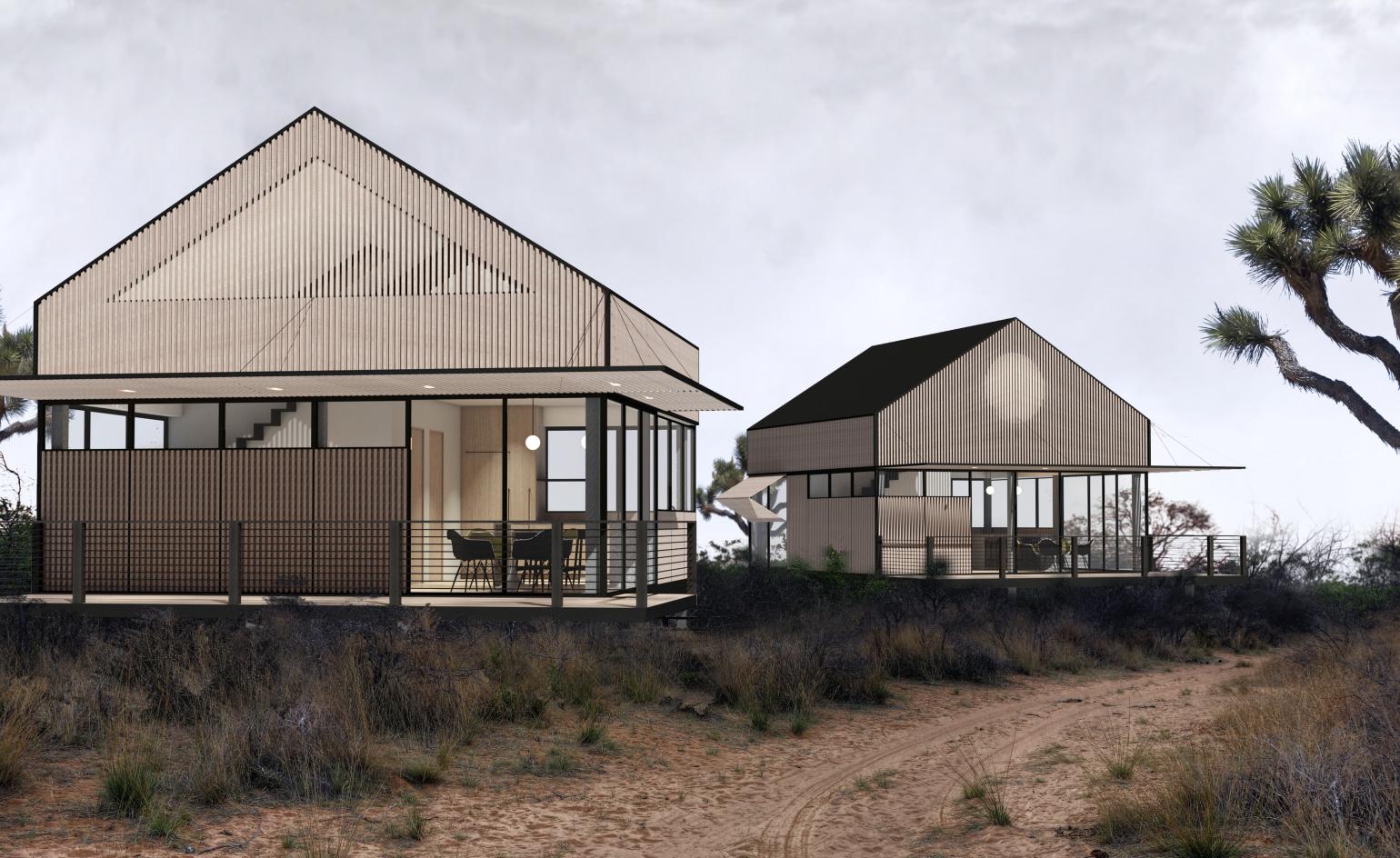 Yves Béhar designs prefabricated mini houses with LivingHomes
Yves Béhar designs prefabricated mini houses with LivingHomesBy Ellie Stathaki
-
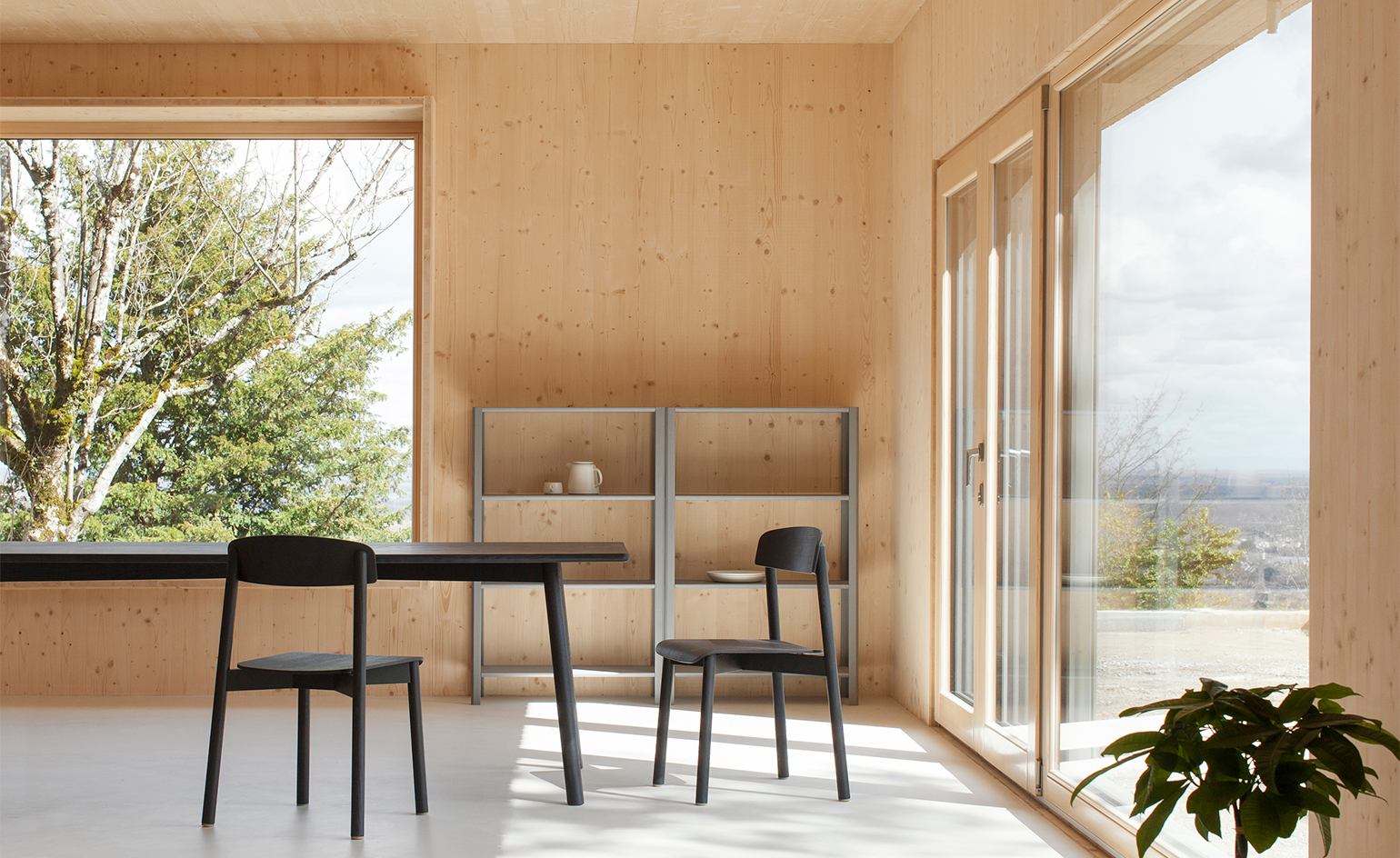 A sustainable wood prefab reflects the outdoors within its minimalist interior design
A sustainable wood prefab reflects the outdoors within its minimalist interior designBy Sujata Burman