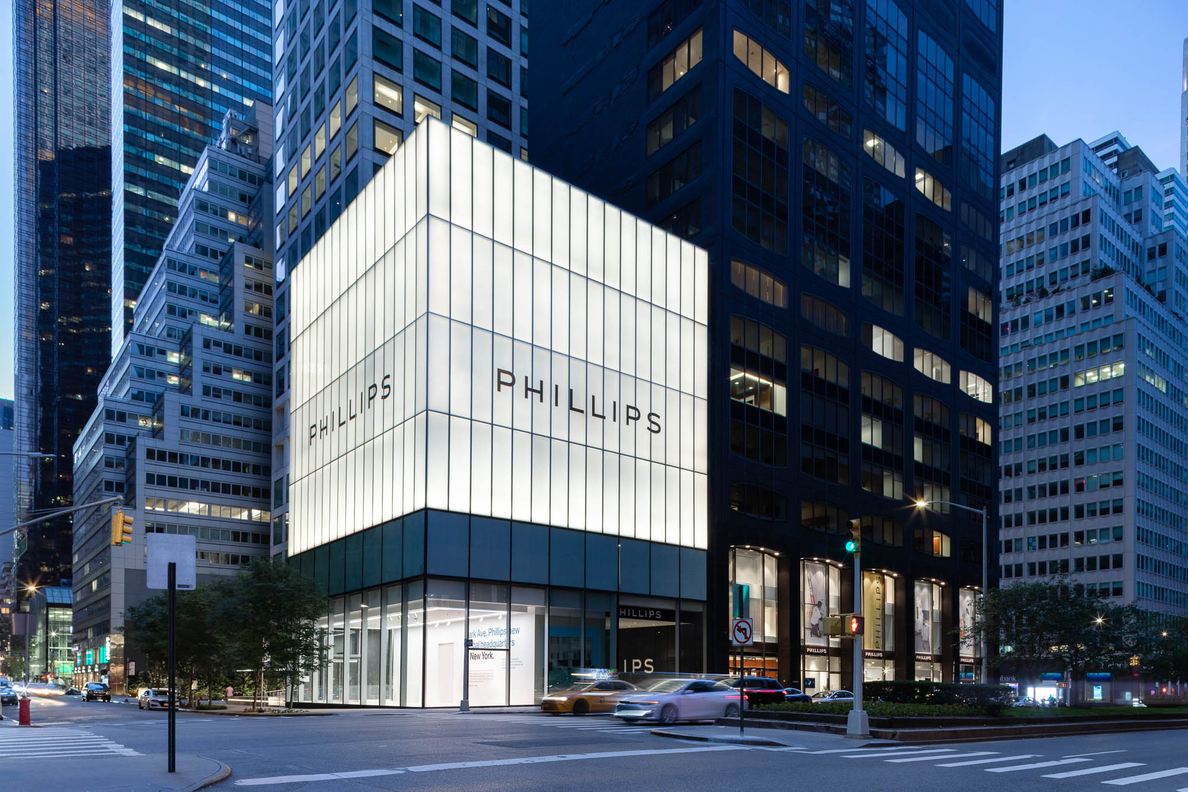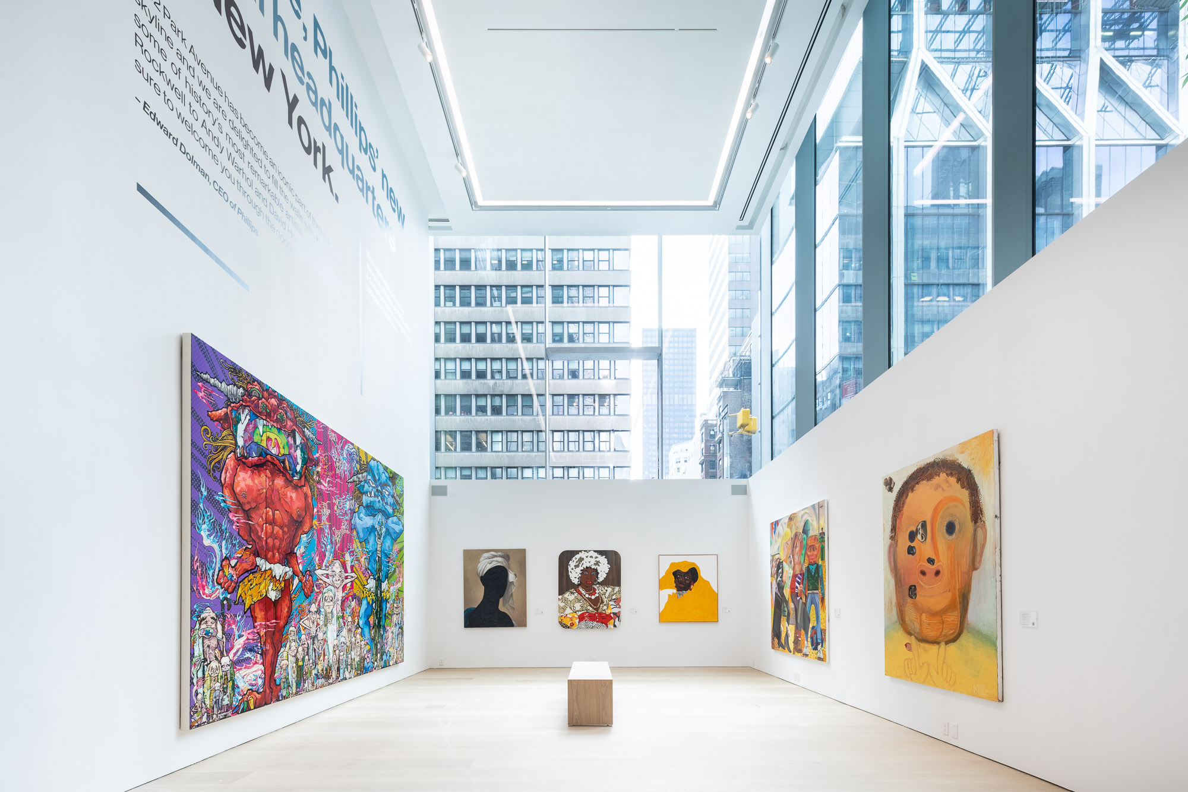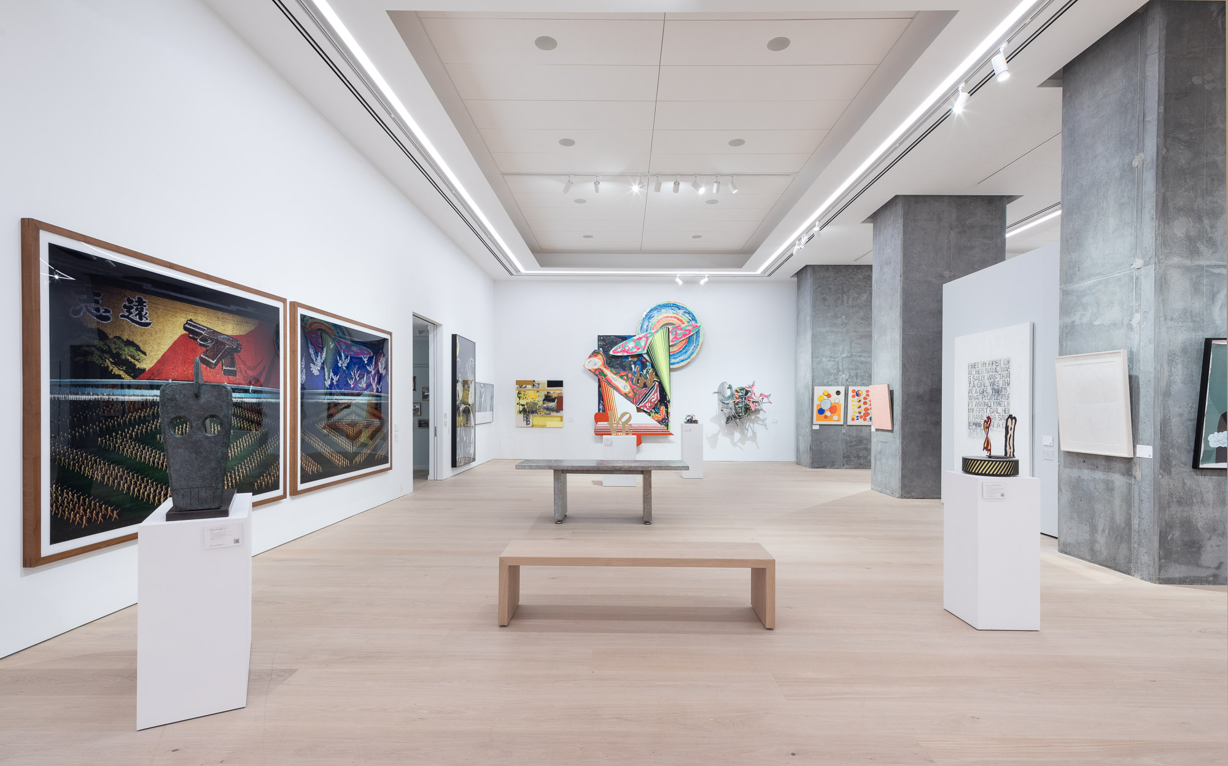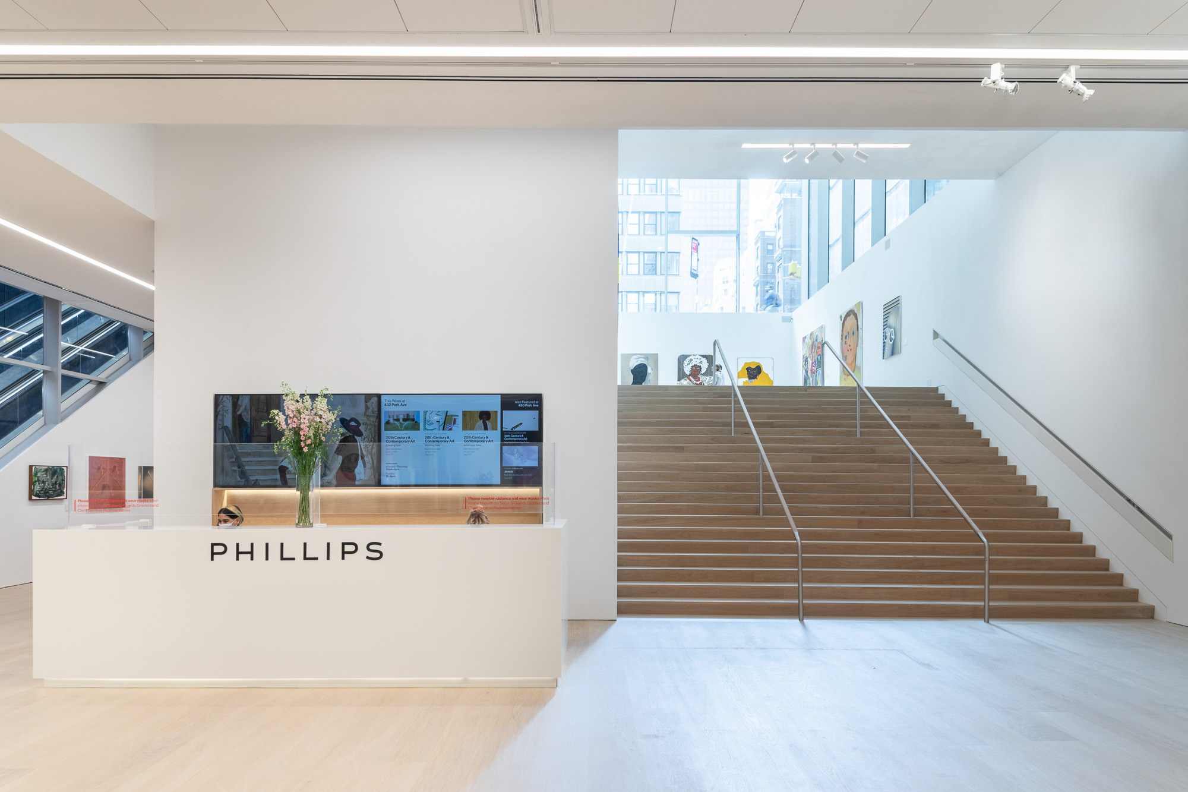Auctioneer Phillips unveils New York home at 432 Park Avenue
Renowned auctioneer Phillips reveals its dramatic new headquarters by studioMDA, set on the ground level of 432 Park Avenue in New York

Brett Beyer - Photography
The Manhattan address of 432 Park Avenue might be best known for housing billionaires, its groundbreaking architecture by Rafael Viñoly, or even for the perils of building high into the sky, but it's the building’s newest tenant – recently moved into the ground-floor storefront – that is poised to bring it still greater fame. The international auction house Phillips has made a 35,000 sq ft corner of the building its Manhattan headquarters. Boasting state-of-the-art gallery spaces and a grand auction room, viewing rooms and a VIP mezzanine, the space has been designed by studioMDA to shake up the centuries’ old auction experience.
‘The two key factors for the design concept were driven by maximising visual transparency and creating a high degree of flexibility,’ says studioMDA’s founder Markus Dochantschi. The answer lay in removing a floor to allow views from street level down into a sunken mezzanine, leading on to a subterranean auction room.
‘By removing the most valuable floor area on the ground level at the corner of 56th Street and Park Avenue, we visually connected the large auction room to the public pedestrian level. We also took the 35,000 sq ft of exhibition space and subdivided it into three main zones, each featuring well-proportioned gallery spaces that can be further subdivided as needed,’ says Dochantschi.

Rather than defer to pre-existing archetypes, Dochantschi says that ‘the Phillips auction house allowed us to draw from the experiences we've had when designing over 250 art fair booths, multiple galleries, and museums.’
‘Unlike a gallery or a museum, an auction house needs to be able to change shows frequently, sometimes within 24 hours,’ he adds. ‘The carefully designed ceiling and its lighting system, together with a range of moveable walls, turned the auction house into a highly versatile gallery, while the wood floor and the lighting system elevate it to the level of a museum. The new space allows the visitor to have an uninterrupted journey, from the moment they glimpse into the exhibition space from the street level, to the moment they descend slowly via the escalators. The sunken mezzanine allows an overall view of the main exhibition space and its steps will be turned into seating during auctions, lectures, and events, allowing visitors to rest and reflect, much like an urban piazza or the Spanish Steps in Rome.’
Equipped with fever and visitor density scanners, and a sophisticated HVAC system to promote air purification and a higher fresh-air turnover rate in the gallery and salesroom, the studioMDA-designed space rightly keeps public health and safety in mind. Phillips will continue to host virtual walkthroughs, digital media walks and 4K video broadcasting of auctions. With the grand auction room standing as the only one in Manhattan to be visible from the street, collectors and enthusiasts alike are welcome to experience some of its high octane moments in person.


INFORMATION
Wallpaper* Newsletter
Receive our daily digest of inspiration, escapism and design stories from around the world direct to your inbox.
Pei-Ru Keh is a former US Editor at Wallpaper*. Born and raised in Singapore, she has been a New Yorker since 2013. Pei-Ru held various titles at Wallpaper* between 2007 and 2023. She reports on design, tech, art, architecture, fashion, beauty and lifestyle happenings in the United States, both in print and digitally. Pei-Ru took a key role in championing diversity and representation within Wallpaper's content pillars, actively seeking out stories that reflect a wide range of perspectives. She lives in Brooklyn with her husband and two children, and is currently learning how to drive.
-
 Put these emerging artists on your radar
Put these emerging artists on your radarThis crop of six new talents is poised to shake up the art world. Get to know them now
By Tianna Williams
-
 Dining at Pyrá feels like a Mediterranean kiss on both cheeks
Dining at Pyrá feels like a Mediterranean kiss on both cheeksDesigned by House of Dré, this Lonsdale Road addition dishes up an enticing fusion of Greek and Spanish cooking
By Sofia de la Cruz
-
 Creased, crumpled: S/S 2025 menswear is about clothes that have ‘lived a life’
Creased, crumpled: S/S 2025 menswear is about clothes that have ‘lived a life’The S/S 2025 menswear collections see designers embrace the creased and the crumpled, conjuring a mood of laidback languor that ran through the season – captured here by photographer Steve Harnacke and stylist Nicola Neri for Wallpaper*
By Jack Moss
-
 Croismare school, Jean Prouvé’s largest demountable structure, could be yours
Croismare school, Jean Prouvé’s largest demountable structure, could be yoursJean Prouvé’s 1948 Croismare school, the largest demountable structure ever built by the self-taught architect, is up for sale
By Amy Serafin
-
 We explore Franklin Israel’s lesser-known, progressive, deconstructivist architecture
We explore Franklin Israel’s lesser-known, progressive, deconstructivist architectureFranklin Israel, a progressive Californian architect whose life was cut short in 1996 at the age of 50, is celebrated in a new book that examines his work and legacy
By Michael Webb
-
 A new hilltop California home is rooted in the landscape and celebrates views of nature
A new hilltop California home is rooted in the landscape and celebrates views of natureWOJR's California home House of Horns is a meticulously planned modern villa that seeps into its surrounding landscape through a series of sculptural courtyards
By Jonathan Bell
-
 The Frick Collection's expansion by Selldorf Architects is both surgical and delicate
The Frick Collection's expansion by Selldorf Architects is both surgical and delicateThe New York cultural institution gets a $220 million glow-up
By Stephanie Murg
-
 Remembering architect David M Childs (1941-2025) and his New York skyline legacy
Remembering architect David M Childs (1941-2025) and his New York skyline legacyDavid M Childs, a former chairman of architectural powerhouse SOM, has passed away. We celebrate his professional achievements
By Jonathan Bell
-
 What is hedonistic sustainability? BIG's take on fun-injected sustainable architecture arrives in New York
What is hedonistic sustainability? BIG's take on fun-injected sustainable architecture arrives in New YorkA new project in New York proves that the 'seemingly contradictory' ideas of sustainable development and the pursuit of pleasure can, and indeed should, co-exist
By Emily Wright
-
 The upcoming Zaha Hadid Architects projects set to transform the horizon
The upcoming Zaha Hadid Architects projects set to transform the horizonA peek at Zaha Hadid Architects’ future projects, which will comprise some of the most innovative and intriguing structures in the world
By Anna Solomon
-
 Frank Lloyd Wright’s last house has finally been built – and you can stay there
Frank Lloyd Wright’s last house has finally been built – and you can stay thereFrank Lloyd Wright’s final residential commission, RiverRock, has come to life. But, constructed 66 years after his death, can it be considered a true ‘Wright’?
By Anna Solomon