Photographer Koto Bolofo captures the new Design Museum’s transformation
Koto Bolofo - Photography
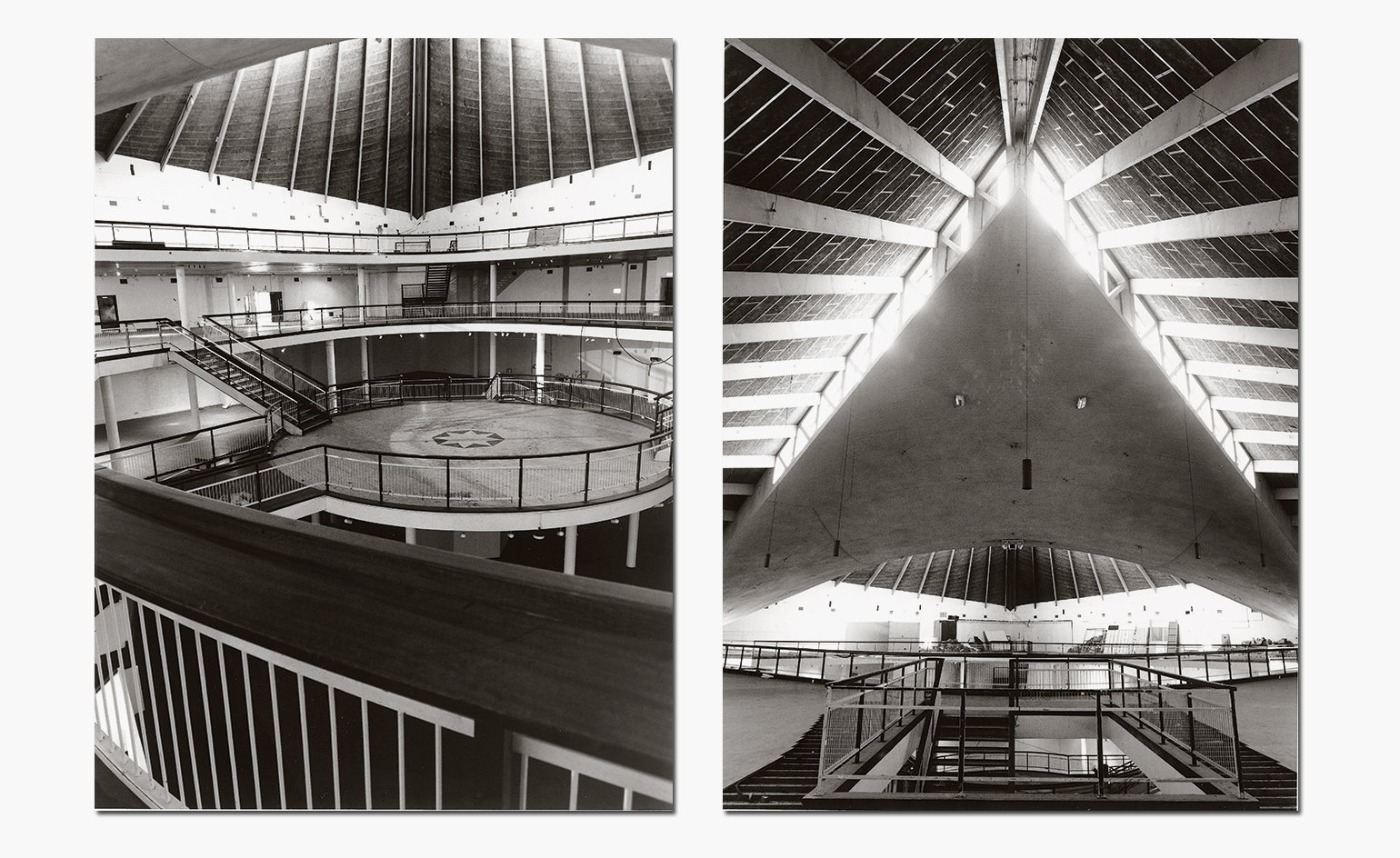
When photographer Koto Bolofo first visited London’s Commonwealth Institute in 2011, he found a forgotten architectural relic in the centre of London. Shrouded by park trees, overgrown with wild strawberry plants and home to a family of foxes, ‘it was like a dormant cathedral,’ he remembers. ‘Despite the buzz of the traffic whizzing past on Kensington High Street, you wouldn’t even know it was there. That was the strange thing.’
The visit had followed a call from his long-time friend, design entrepreneur Sophie Conran, who is also the daughter of Design Museum founder and trustee Sir Terence Conran. ‘She said, “You know the Commonwealth Institute?’’’ says Bolofo, retelling the conversation. ‘Well, my dad’s bought it and he’s going to turn it into the new Design Museum. Would you like to photograph the renovation?’
South African-born, London-based Bolofo, famed for his award-winning fashion photography and films, was apprehensive about taking on his first ever architectural project, but agreed to a test run. At the time, the 1962 Grade II*-listed building, just south of Holland Park, had been empty for more than a decade. It was yet to be publicly announced as the museum’s new home and it would be a year before ground broke on its £83m John Pawson-designed facelift.‘I was doing 8-12 second exposures, which I’d never done before, so I wasn’t even sure the pictures were going to come out,’ Bolofo remembers. Happily, the Design Museum were thrilled with his ‘non-architectural’ approach and so he spent the next five years revisiting the site every few months in order to track its transformation.
‘I fell in love with the building,’ he says. ‘I photographed it like I would photograph a woman – for me, it had so much femininity. The lines, the curves, there is absolutely nothing masculine about it.’
As the construction team dug out the foundations to reinforce the structure and stripped the building back to its skeleton, Bolofo captured the still moments in between; the rhythmic twists of the roof trusses, the empty walkways and the piles of debris illuminated by shafts of ethereal light. ‘I know nothing about construction; I had to use my instinct and my knowledge of form in order to document it. It was like watching a butterfly emerge from its chrysalis,’ he says.
With the butterfly now almost fully emerged, the finishing touches are being made to the museum’s interior, while, on the second floor, a dramatic cafe and restaurant space is promising to steal the show. ‘Because it’s such a significant and important building, there is very little we can actually do in terms of design in the interior,’ explains Jay Osgerby of Barber & Osgerby, the design studio tasked with fitting out the restaurant interior. Instead, the duo set about creating a scheme that made the most of the restaurant’s spectacular views outwards across the tree tops of Holland Park and inwards towards the cavernous atrium. For this purpose, the duo developed what they describe as ‘quiet and refined’ pieces of exclusive furniture and lighting that will let the view do the talking. A new wooden chair and a range of upholstery is in development with Vitra, while a number of lighting pieces are being produced by Flos.
The menu, provided by Sir Terence’s food, wine and hotel group Prescott & Conran, will ensure that the whole operation lives up to its founding father’s exacting standards. ‘Seeing this quite remarkable project on the cusp of completion makes me tremble with excitement and anticipation,’ beams Conran, who cites the museum as his most rewarding achievement. ‘It really does feel like our moment has arrived, and seeing the Design Museum move to this magnificent building demonstrates just how important design has become to industry in this country. It makes my rather long career absolutely worthwhile because it is putting design at the very heart of British creativity.’
As originally featured in the October 2016 issue of Wallpaper* (W*211)
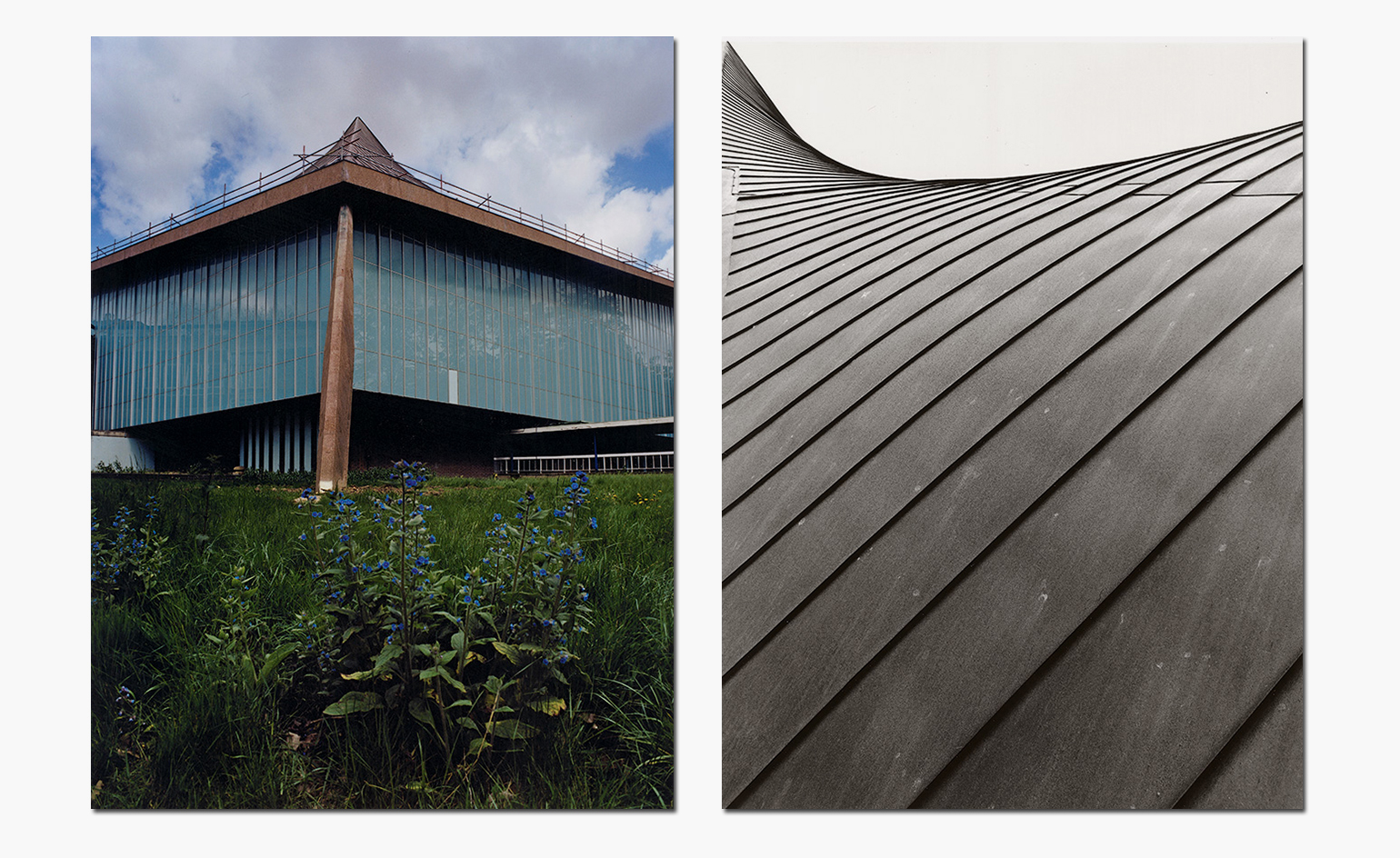
Pictured left: the hyperbolic parabolic copper roof. Right: on the brick and concrete former Commonweal Institute building, designed by RMJM in 1962, as it looked in May 2012
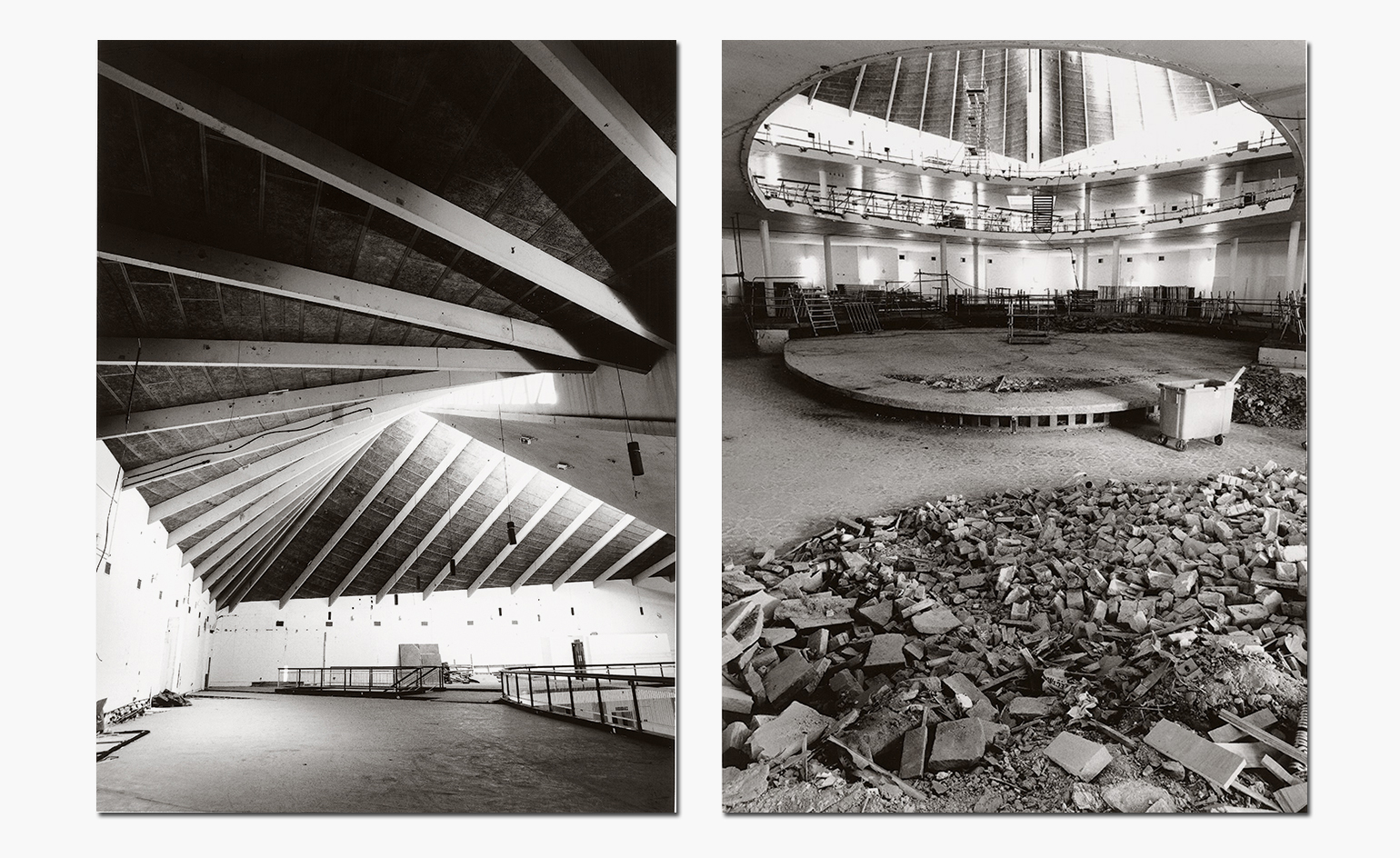
Pictured left: the copper clad roof is held up by an elegant concrete rib structure, adding drama to the space beneath. The restored concrete elements remain visible in the design, as well as the original wood wool panels. Right: the building’s diamond shaped plan was punctured by a round internal atrium at this height. This opening has now been redesigned by Pawson in a rectangular form
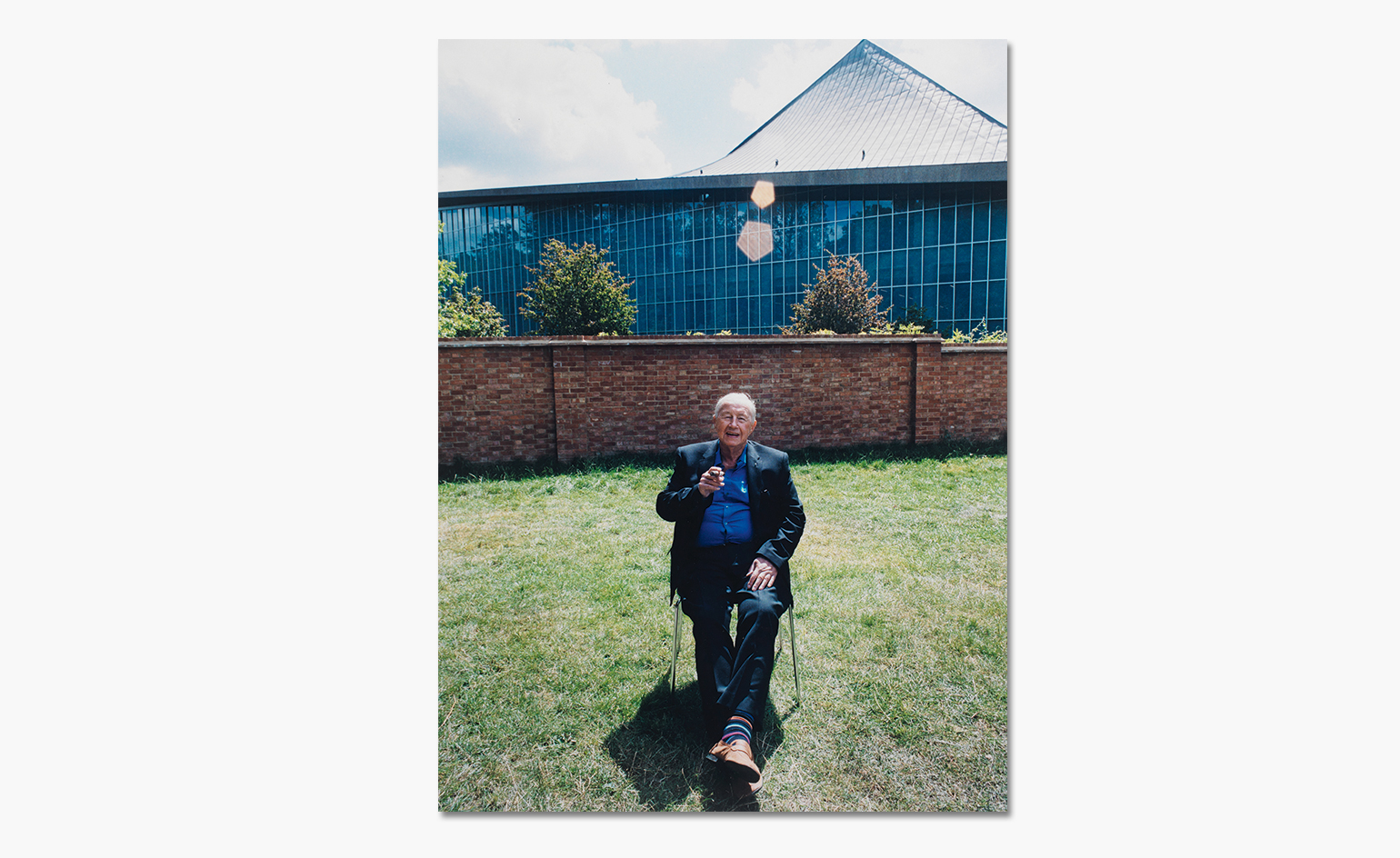
Sir Terence Conran, photographed by Bolofo in front of the museum on 9 August 2016
INFORMATION
Ahead of going on permanent display in the new Design Museum’s atrium in November, Koto Bolofo’s photographs will appear at 34 Cork Street for ’Wallpaper* magazine is 20! Construction Sight’, an exhibition to celebrate our 20th-birthday issue, in collaboration with Cork Street Galleries.
’Wallpaper* magazine is 20! Construction Sight’ is on view through to 8 October, Monday to Saturday 10am-6pm
For more information on Koto Bolofo’s work, visit his website
Photography: Koto Bolofo
ADDRESS
Receive our daily digest of inspiration, escapism and design stories from around the world direct to your inbox.
34 Cork Street, Mayfair, W1S 3NU
Ali Morris is a UK-based editor, writer and creative consultant specialising in design, interiors and architecture. In her 16 years as a design writer, Ali has travelled the world, crafting articles about creative projects, products, places and people for titles such as Dezeen, Wallpaper* and Kinfolk.
-
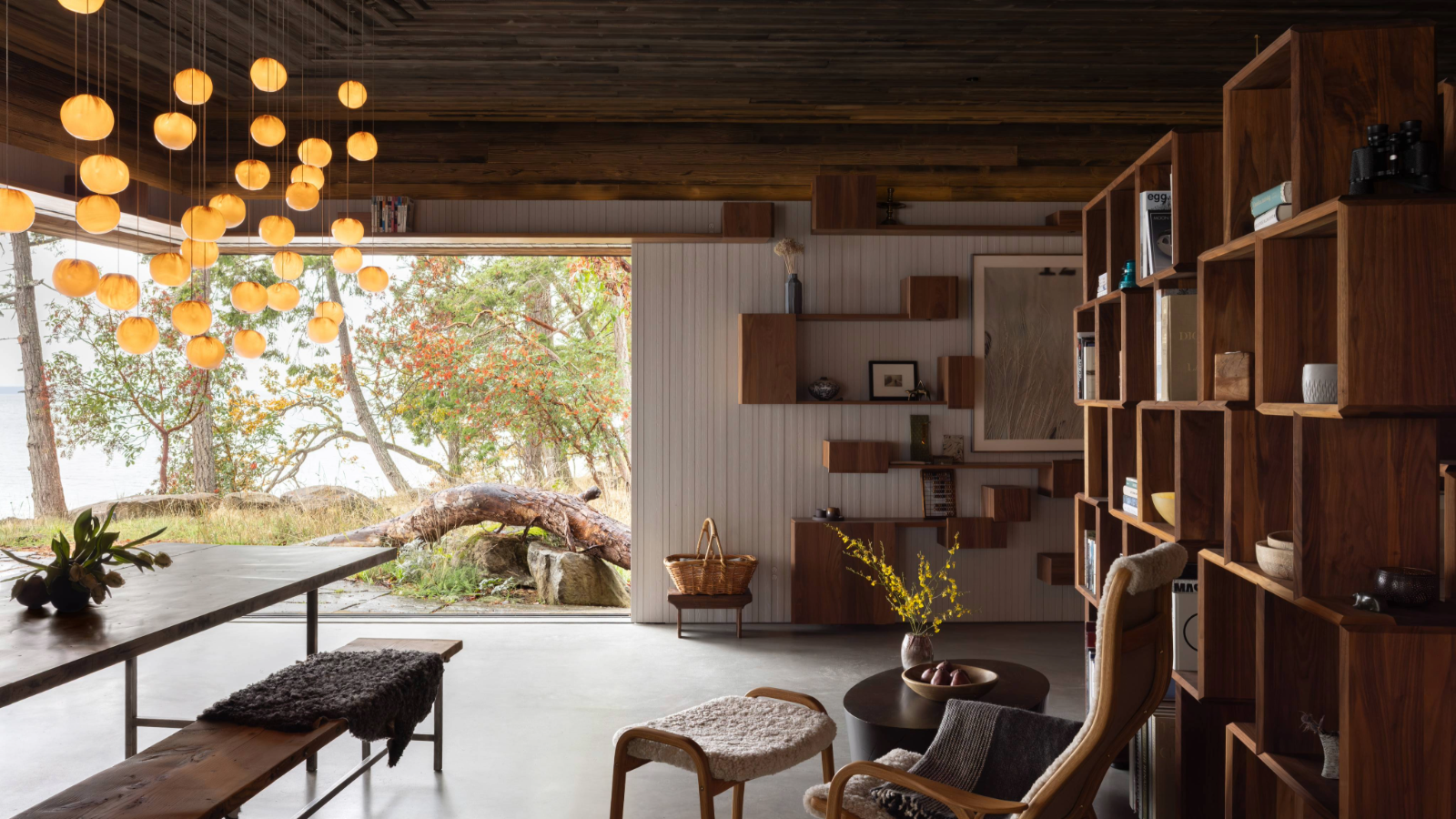 This retreat deep in the woods of Canada takes visitors on a playful journey
This retreat deep in the woods of Canada takes visitors on a playful journey91.0 Bridge House, a new retreat by Omer Arbel, is designed like a path through the forest, suspended between ferns and tree canopy in the Gulf Island archipelago
-
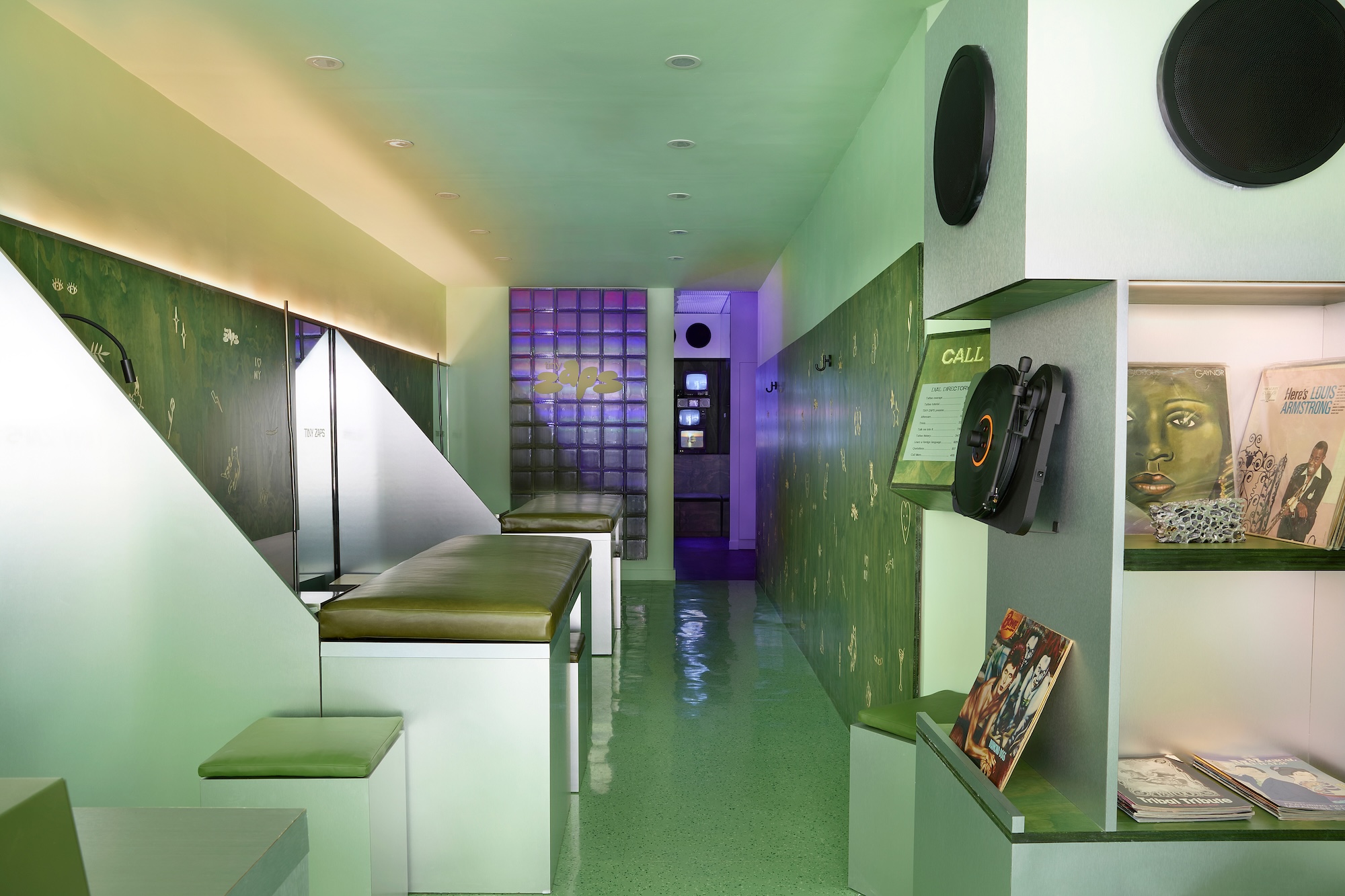 Terrified to get inked? This inviting Brooklyn tattoo parlour is for people who are 'a little bit nervous'
Terrified to get inked? This inviting Brooklyn tattoo parlour is for people who are 'a little bit nervous'With minty-green walls and an option to 'call mom', Tiny Zaps' Williamsburg location was designed to tame jitters
-
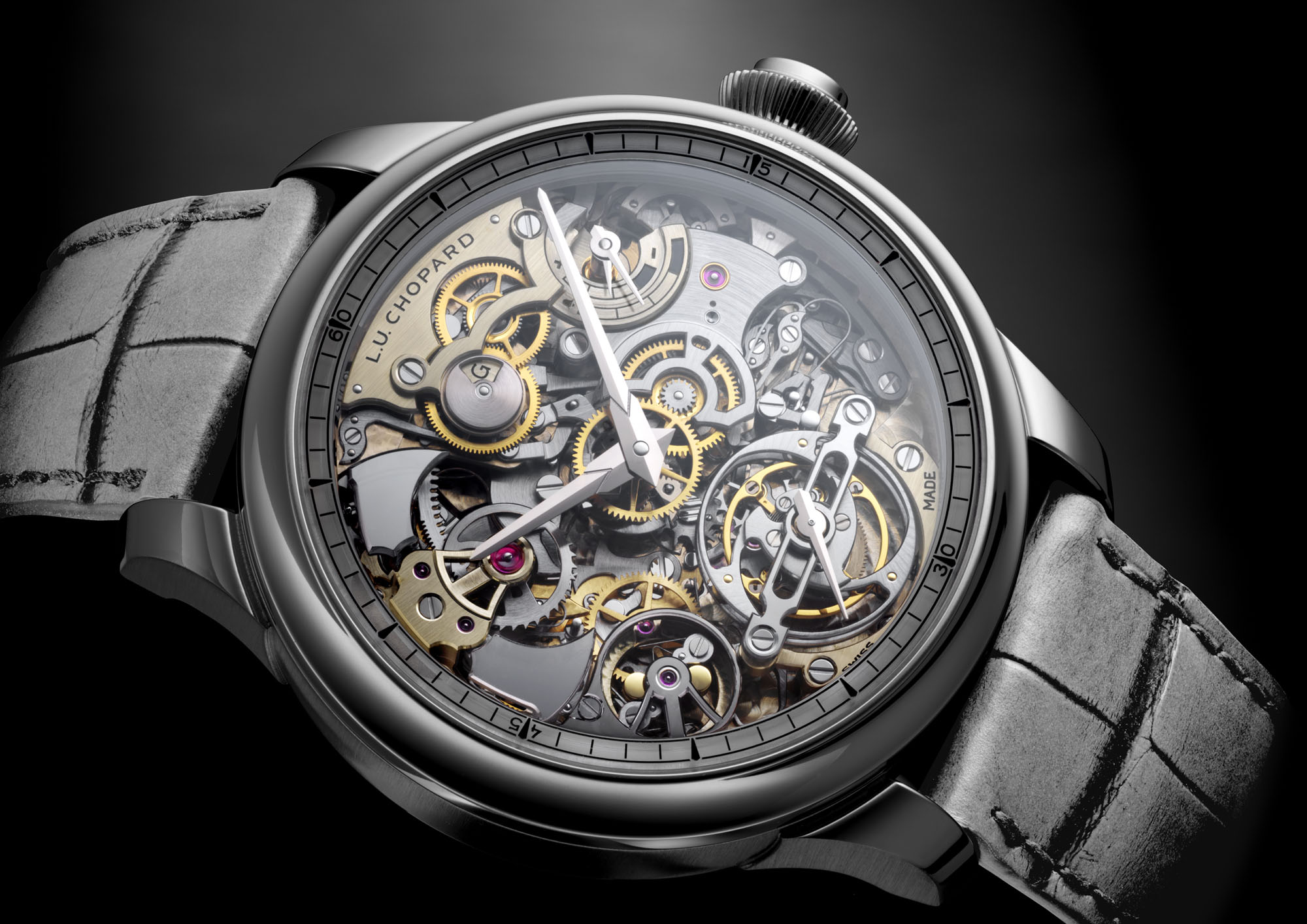 Let’s hear it for the Chopard L.U.C Grand Strike chiming watch
Let’s hear it for the Chopard L.U.C Grand Strike chiming watchThe Swiss watchmaker’s most complicated timepiece to date features an innovative approach to producing a crystal-clear sound
-
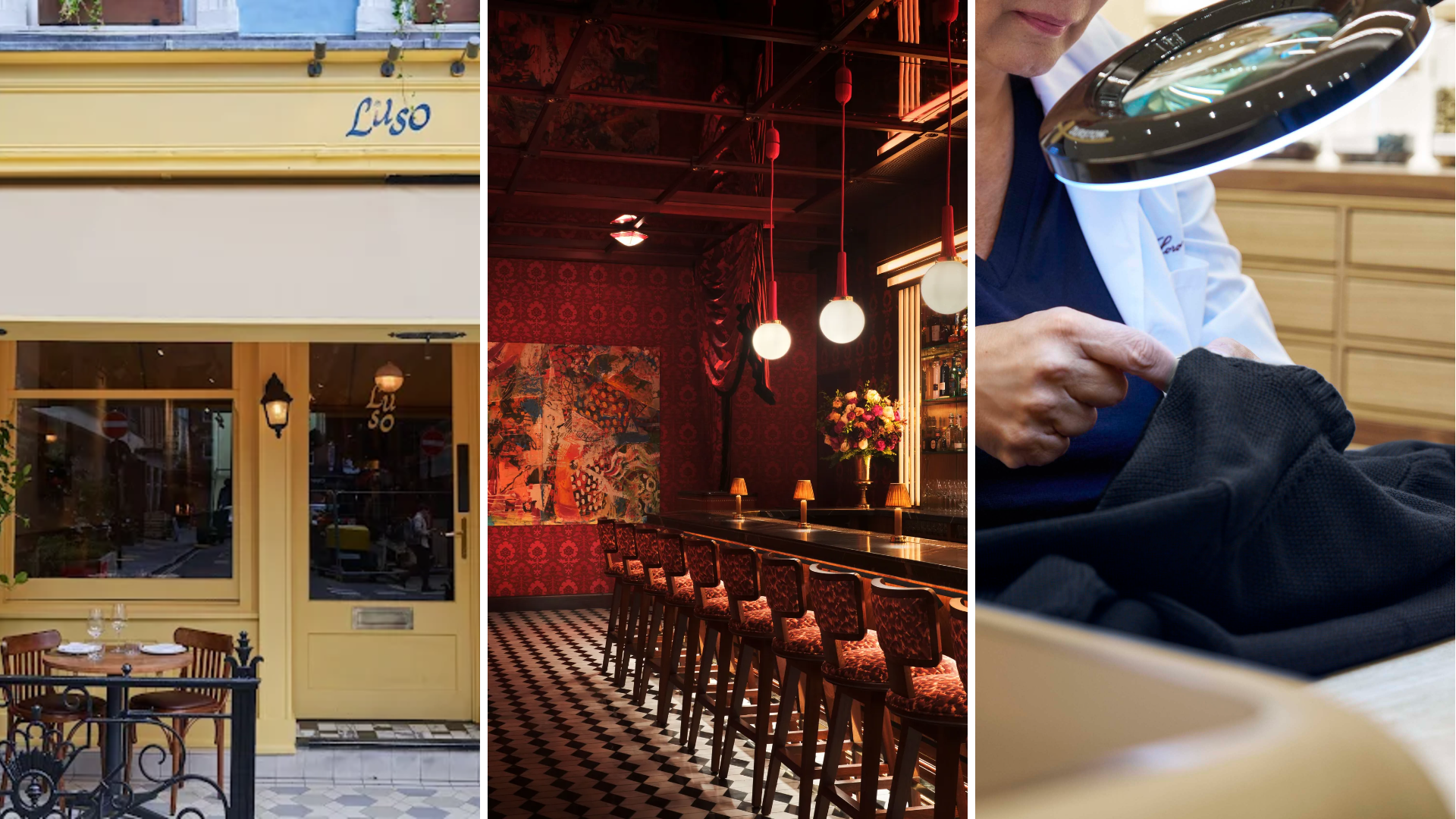 Out of office: The Wallpaper* editors’ picks of the week
Out of office: The Wallpaper* editors’ picks of the week'Tis the season for eating and drinking, and the Wallpaper* team embraced it wholeheartedly this week. Elsewhere: the best spot in Milan for clothing repairs and outdoor swimming in December
-
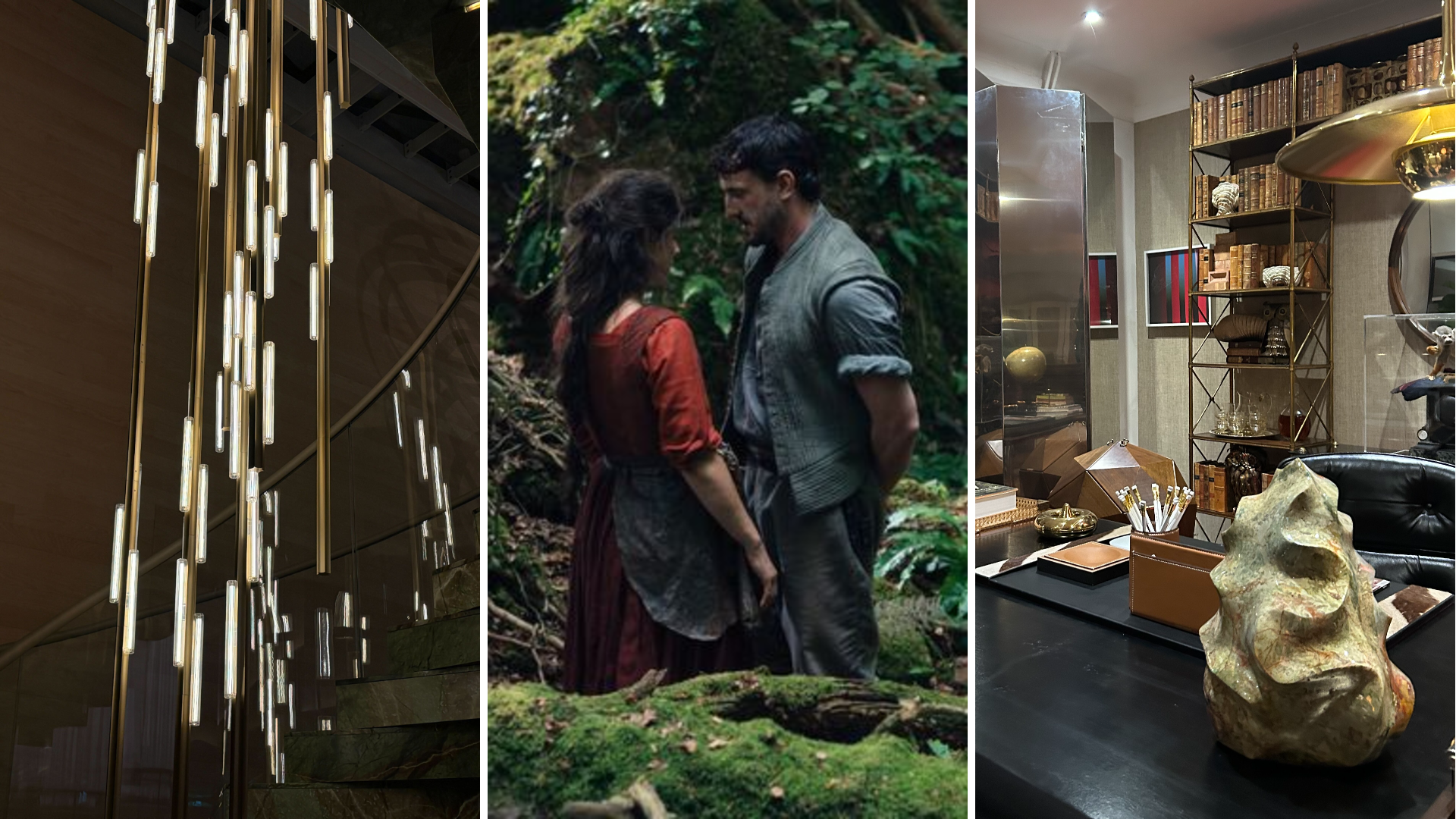 Out of office: The Wallpaper* editors’ picks of the week
Out of office: The Wallpaper* editors’ picks of the weekFar from slowing down for the festive season, the Wallpaper* team is in full swing, hopping from events to openings this week. Sometimes work can feel like play – and we also had time for some festive cocktails and cinematic releases
-
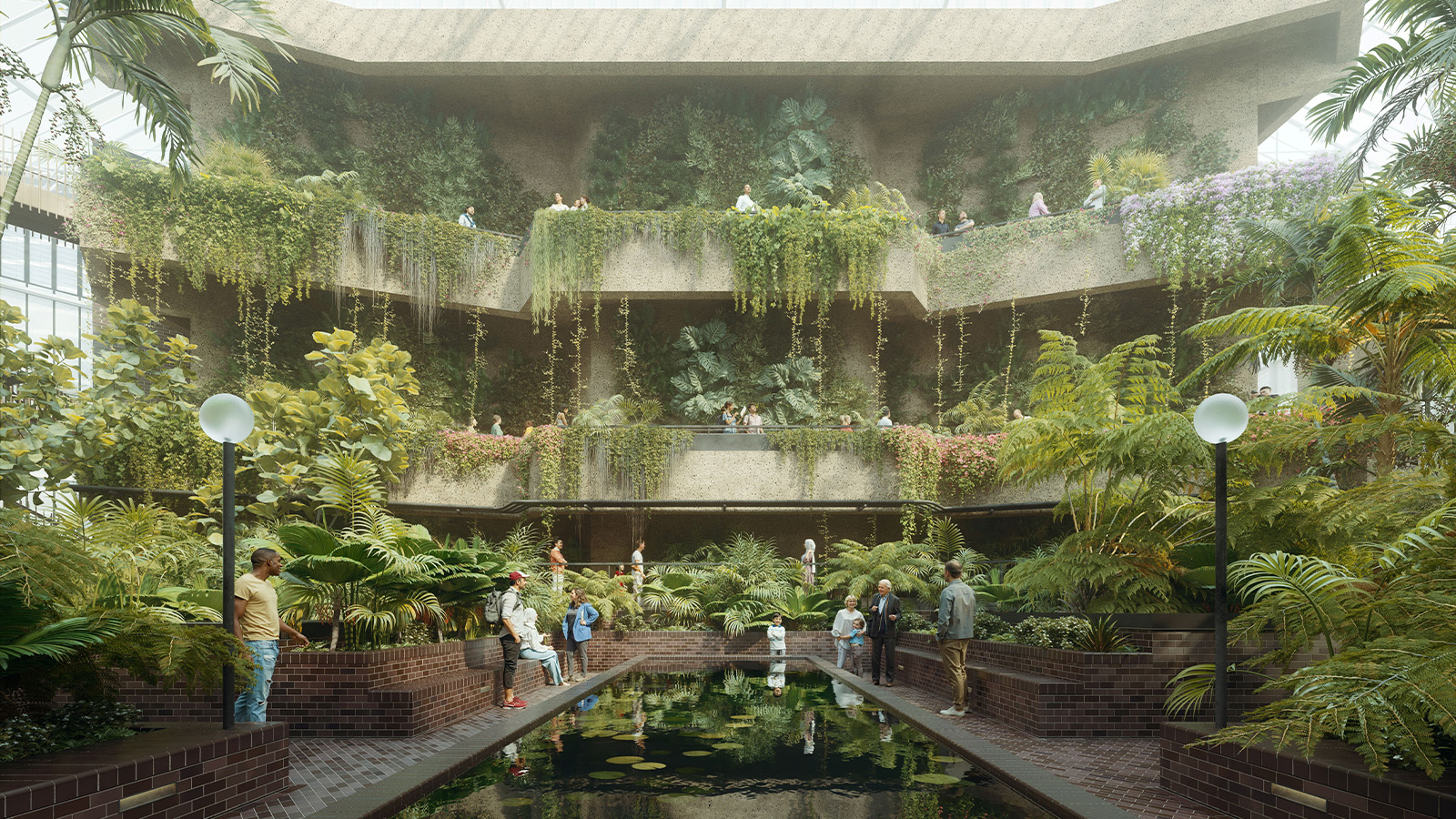 The Barbican is undergoing a huge revamp. Here’s what we know
The Barbican is undergoing a huge revamp. Here’s what we knowThe Barbican Centre is set to close in June 2028 for a year as part of a huge restoration plan to future-proof the brutalist Grade II-listed site
-
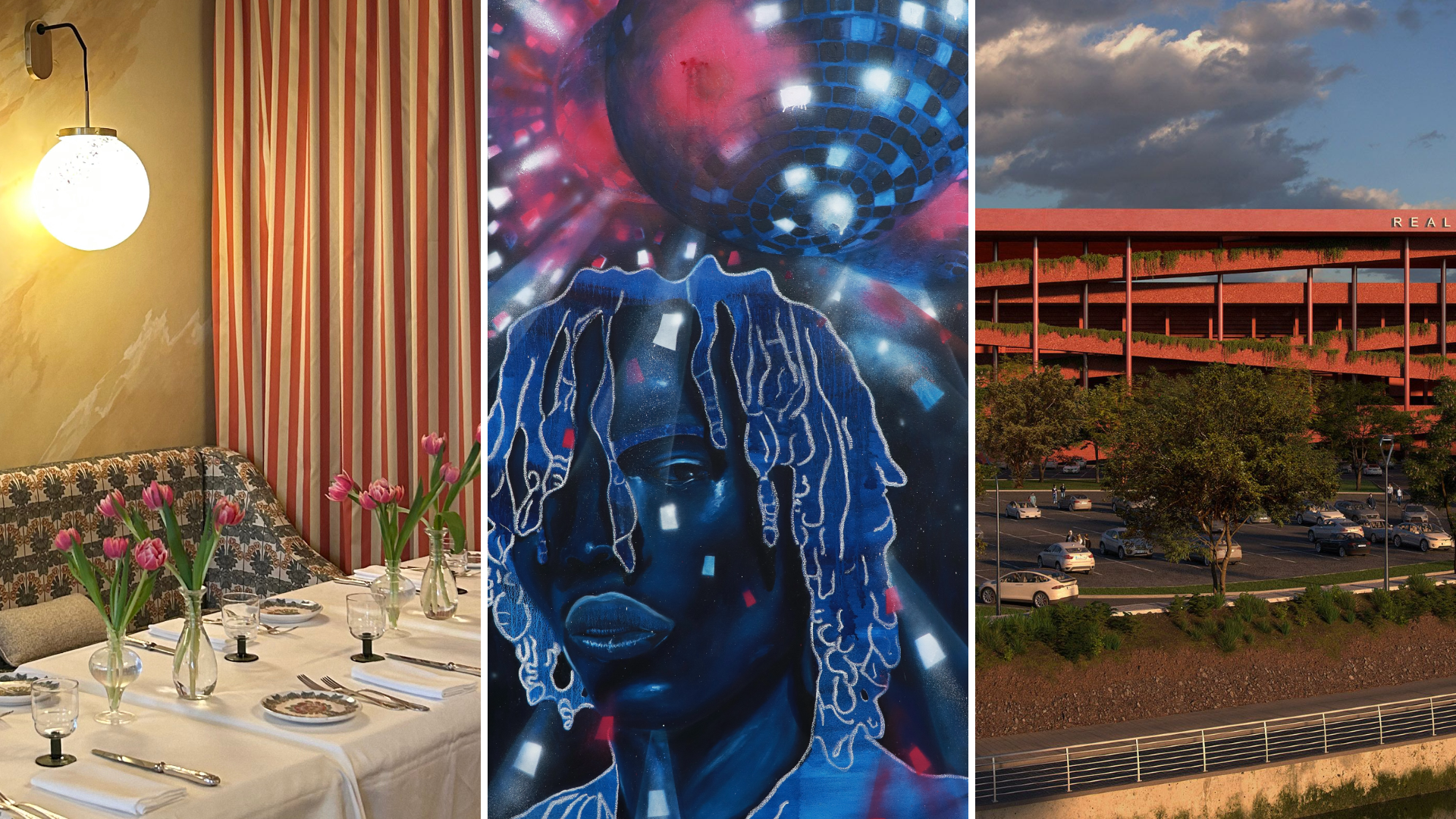 Out of office: The Wallpaper* editors’ picks of the week
Out of office: The Wallpaper* editors’ picks of the weekIt’s wet, windy and wintry and, this week, the Wallpaper* team craved moments of escape. We found it in memories of the Mediterranean, flavours of Mexico, and immersions in the worlds of music and art
-
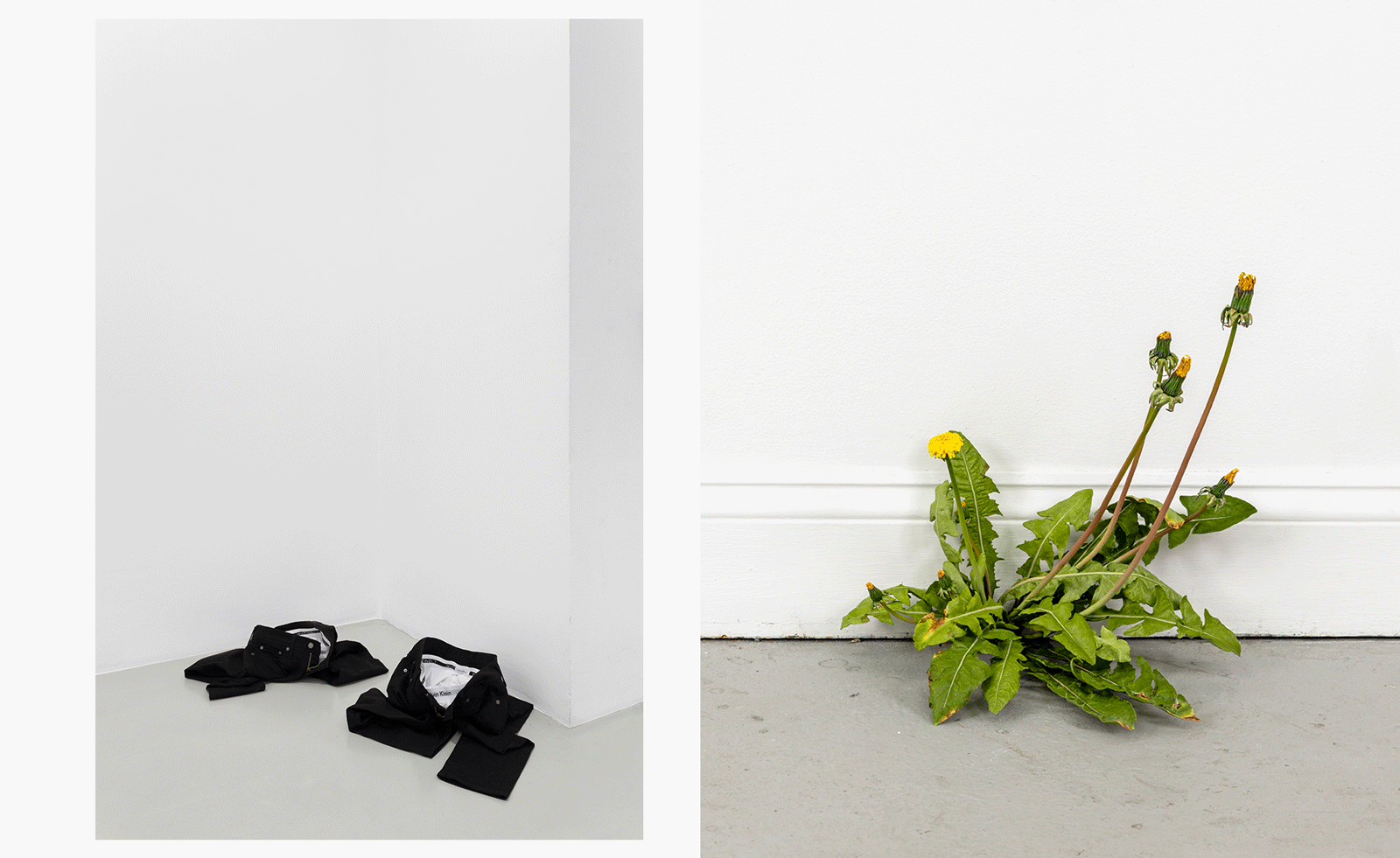 Each mundane object tells a story at Pace’s tribute to the everyday
Each mundane object tells a story at Pace’s tribute to the everydayIn a group exhibition, ‘Monument to the Unimportant’, artists give the seemingly insignificant – from discarded clothes to weeds in cracks – a longer look
-
 Out of office: The Wallpaper* editors’ picks of the week
Out of office: The Wallpaper* editors’ picks of the weekThis week, the Wallpaper* team had its finger on the pulse of architecture, interiors and fashion – while also scooping the latest on the Radiohead reunion and London’s buzziest pizza
-
 Out of office: The Wallpaper* editors’ picks of the week
Out of office: The Wallpaper* editors’ picks of the weekIt’s been a week of escapism: daydreams of Ghana sparked by lively local projects, glimpses of Tokyo on nostalgic film rolls, and a charming foray into the heart of Christmas as the festive season kicks off in earnest
-
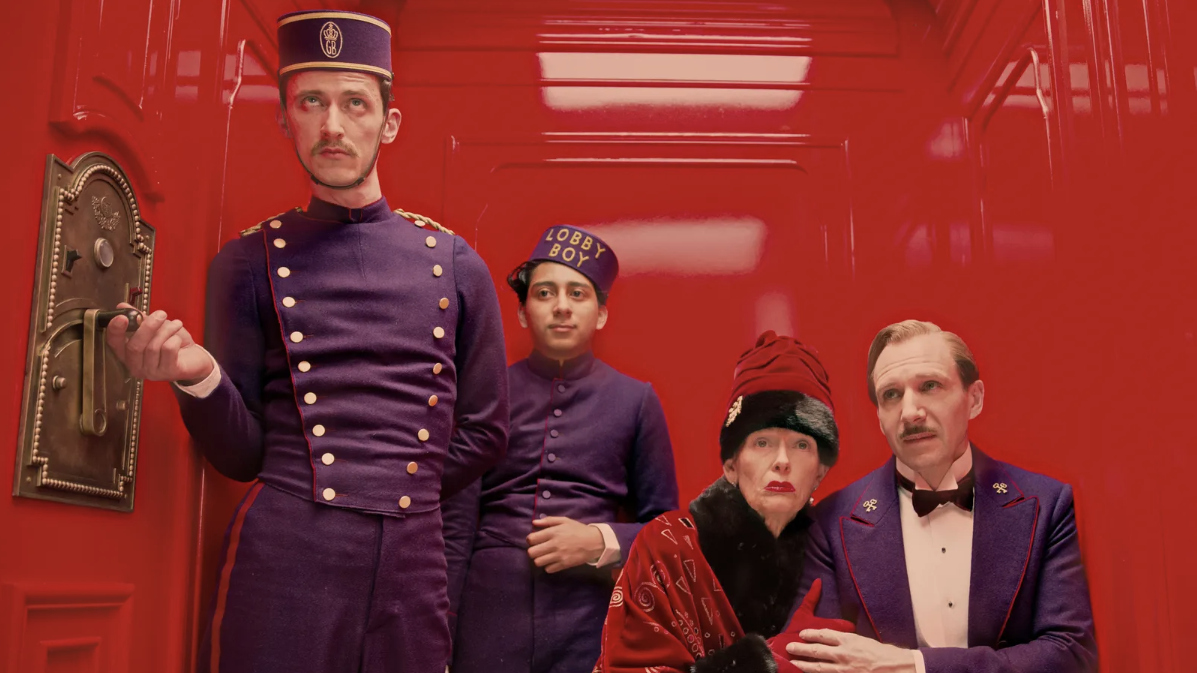 Wes Anderson at the Design Museum celebrates an obsessive attention to detail
Wes Anderson at the Design Museum celebrates an obsessive attention to detail‘Wes Anderson: The Archives’ pays tribute to the American film director’s career – expect props and puppets aplenty in this comprehensive London retrospective