Helsinki’s Pikku-Finlandia temporary event space is a student project come to life
Pikku-Finlandia, a sustainable, temporary wood event space, has opened to the public in Helsinki – and it’s born of the ambitious thesis of two students, Jaakko Torvinen and Elli Wendelin, featured in Wallpaper’s 2022 Graduate Directory
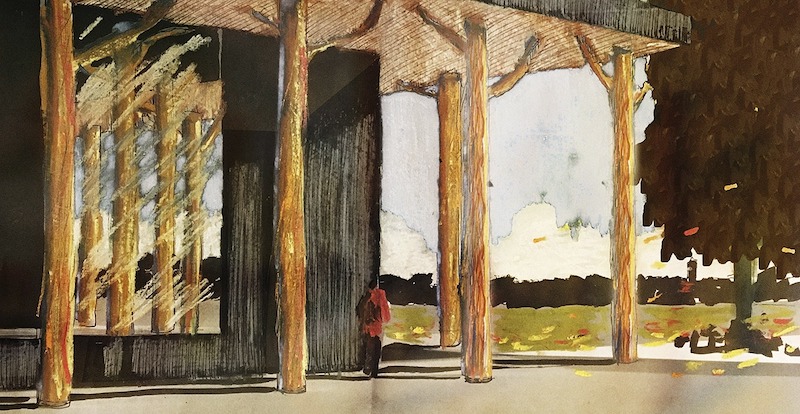
Kimmo Raisanen - Photography
Located at Töölönlahti Bay, Pikku-Finlandia (‘Little Finlandia’) sits at the heart of Helsinki’s Töölönlahti park. Developed along the southern shoreline, the park is a cultural oasis, home to the Finnish capital's winter garden and main opera house. Here, the new building is set to act as a temporary replacement for the famous Finlandia Hall by Finnish modernist architecture master Alvar Aalto, which is undergoing renovation. Demountable and built of wood, including whole tree trunks fully on show, it is an impressive piece of sustainable architecture; yet perhaps the most amazing thing about it is that Pikku-Finlandia was born as a bold student thesis.
In 2019, architecture students Jaakko Torvinen, Elli Wendelin and Havu Järvelä submitted a student competition entry at the Aalto University’s School of Arts, Design and Architecture for a transportable wooden building to serve as an event and restaurant space that would temporarily replace Finlandia Hall while it was being restored. Their project was announced the winner and is now realised as Pikku-Finlandia. The building follows a rectangular, modular grid made of unprocessed pine, its branches still visible. The long side of the building exposes a sequence of structural pine columns, creating a feeling of being on the ‘edge of a forest’. As Europe’s most richly forested country, Finland is covered by predominantly coniferous species, including Scots pine, that span some 75 per cent of its land (almost 20 million hectares).
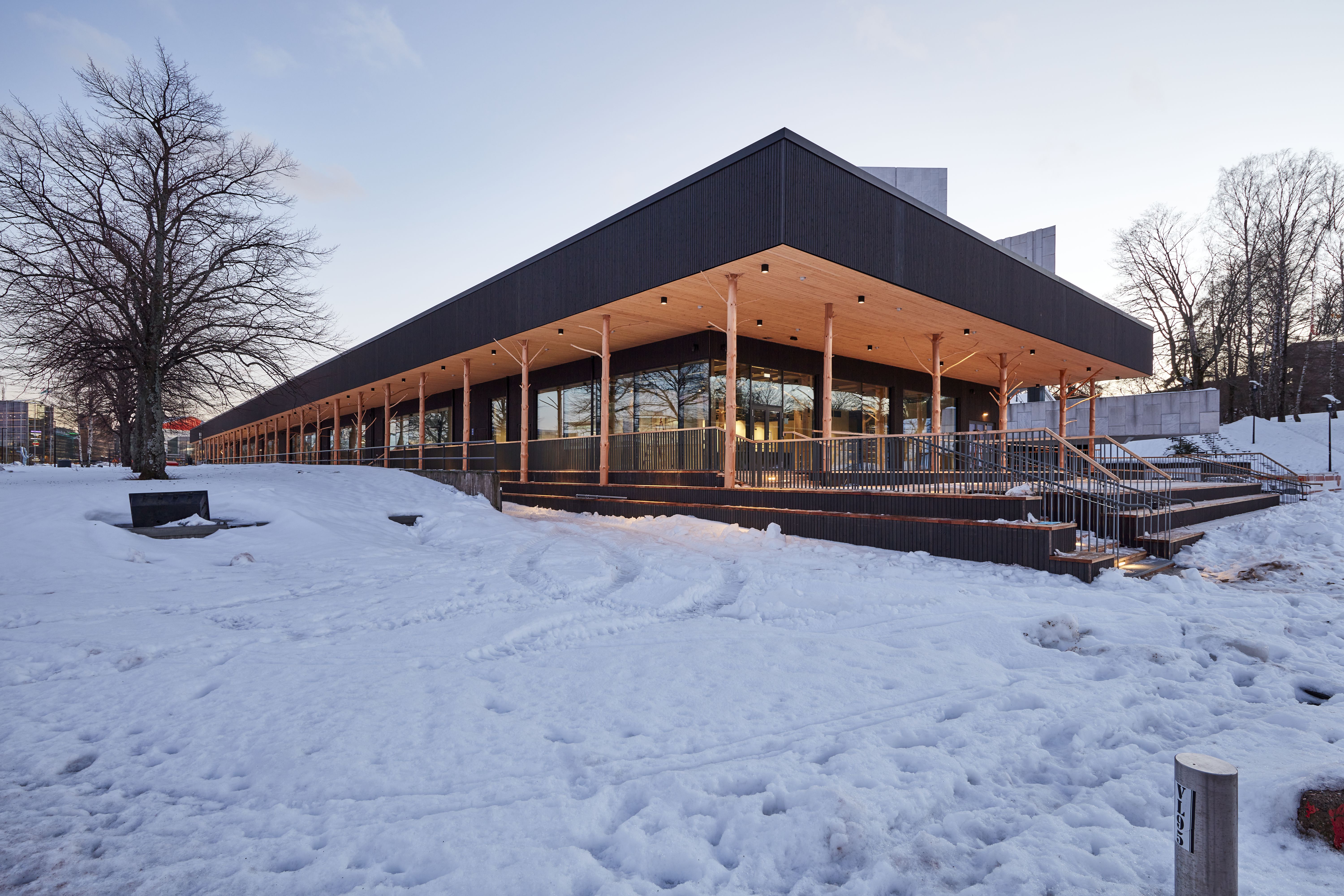
The 2,300 sq m multipurpose building has a capacity of 1000 people and consists of a single floor hosting a café, four halls and a cabinet. The design is flexible and modular, and the halls can be connected to form larger spaces for events and catering as needed. One of the four halls, Kelo Hall opens to a bright lobby, its long glass façade highlighting views from inside towards the landscape of Töölönlahti bay.
Wendelin and Torvinen collaborated on their thesis, and titled it ‘From Finlandia Forest to Pikku-Finlandia – design for a transportable wooden building’. Wendelin focused on the carbon footprint of the building, as a transportable structure, and the lifecycle of the pine wood. Torvinen researched efficient and accessible ways of disassembling the structure in future through principles of reverse building design. The team, alongside their professor Pekka Heikkinen, handpicked 95 pine trunks from the southern boreal forest in Loviisa, and used a pressure washer to peel the bark and preserve the organic shape and finish of the pine.
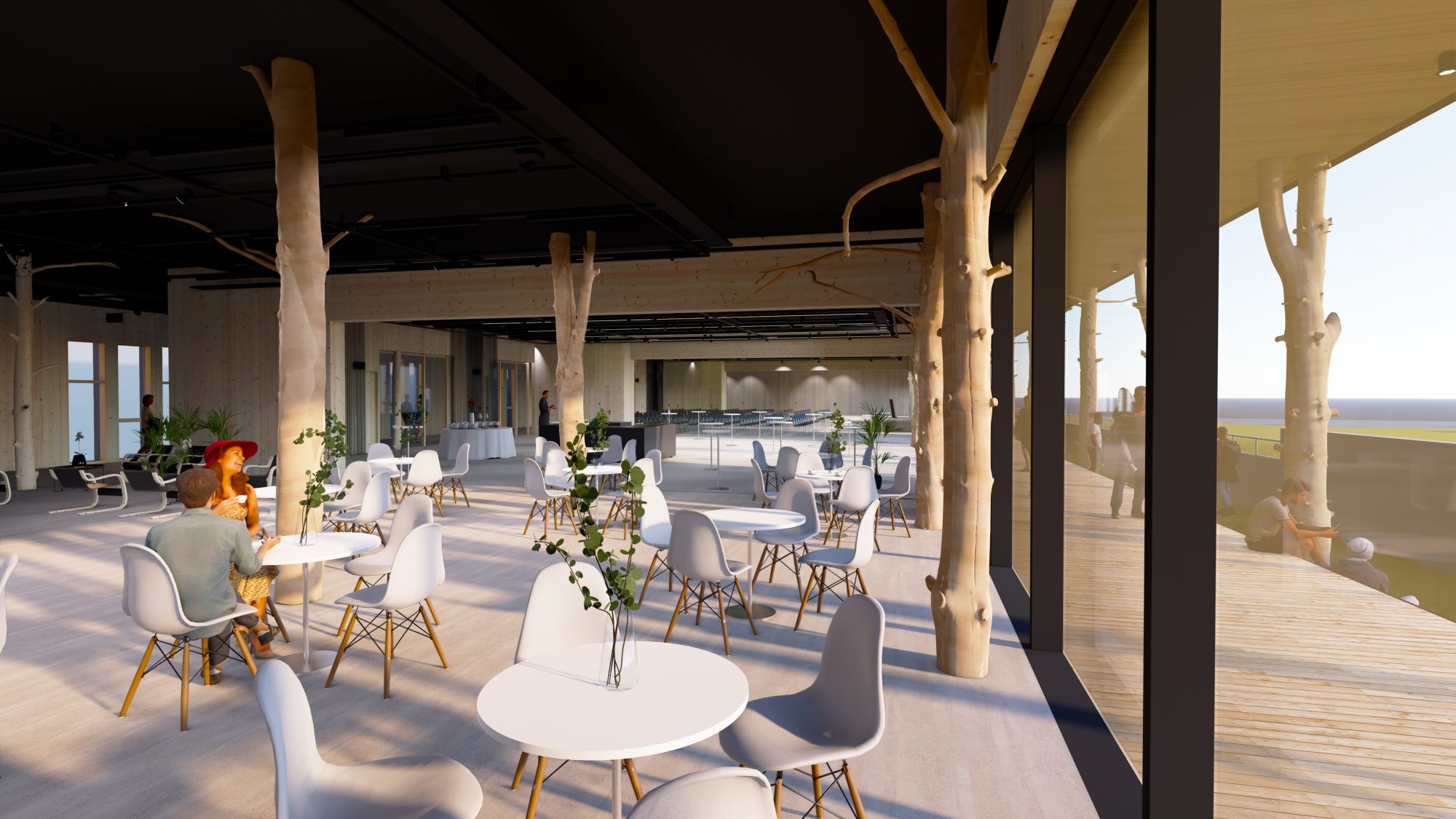
Initially created by Torvinen, the design concept was further developed alongside fellow students Wendelin, Havu Järvelä and Stine Pedersen. After the concept was chosen to be realised, members of the team continued working on the design in collaboration with Helsinki-based architecture firm Arkkitehdit NRT Oy, and Heikkinen.
Pikku-Finlandia can, and will, be transported to a new location once the renovations in Finlandia Hall are completed by 2025. The striking, yet relatively modest piece of eco-friendly architecture is designed to be dismantled, rebuilt, repurposed and eventually recycled. As a multipurpose space, it can be used as an educational venue, for example, visiting other parts of Helsinki or Finland in the next 30 years, which is its estimated life span.
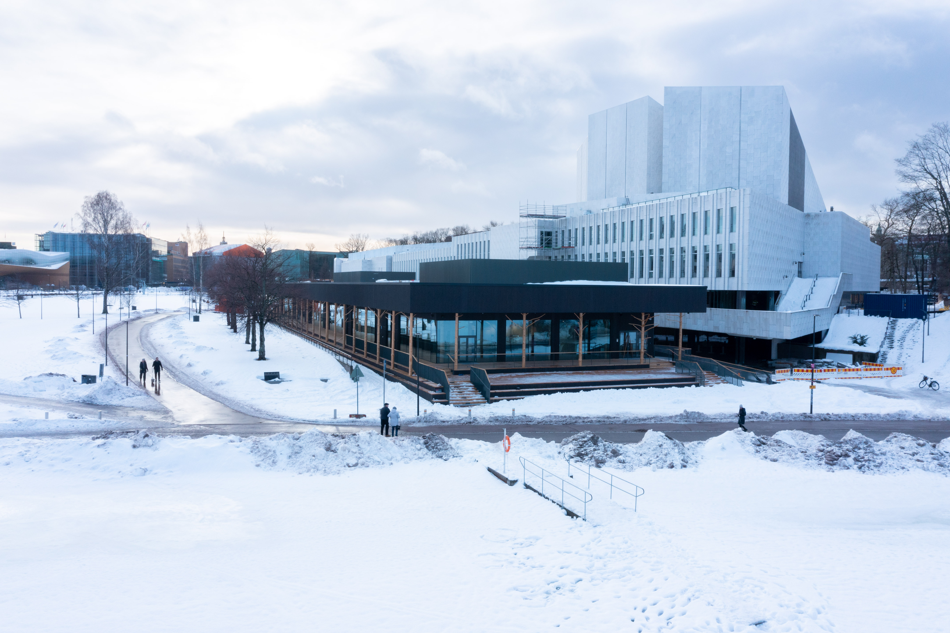
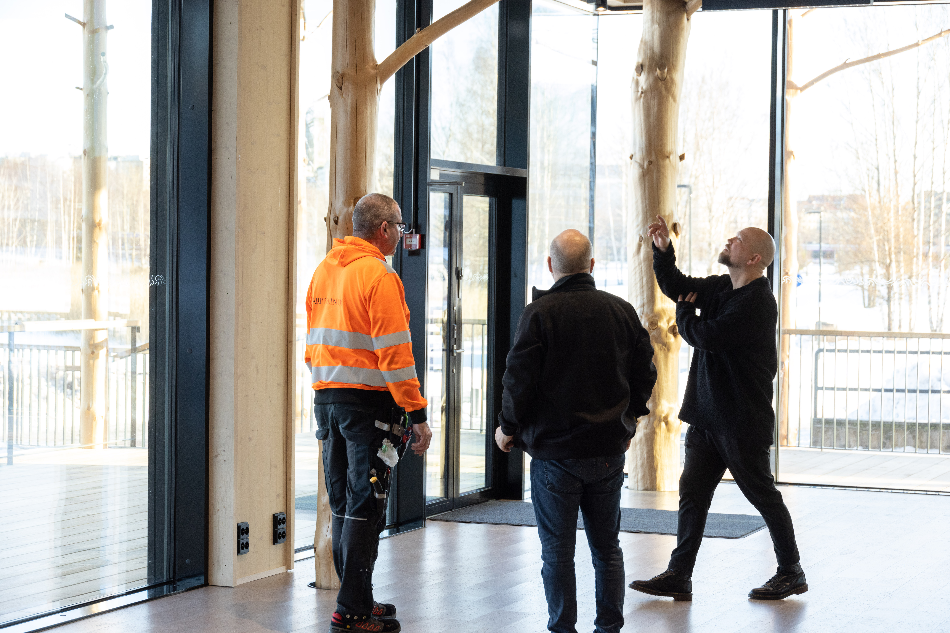
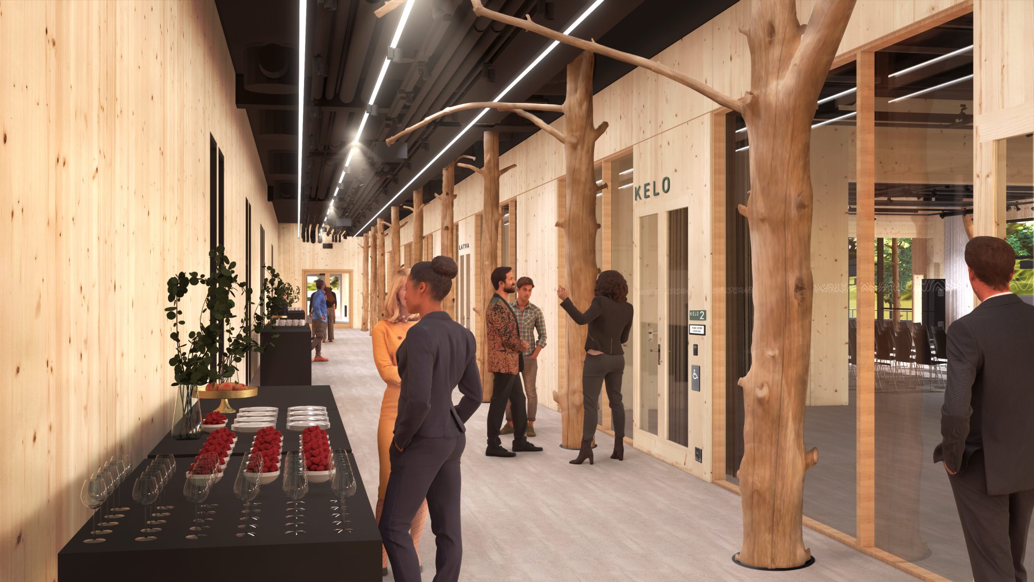
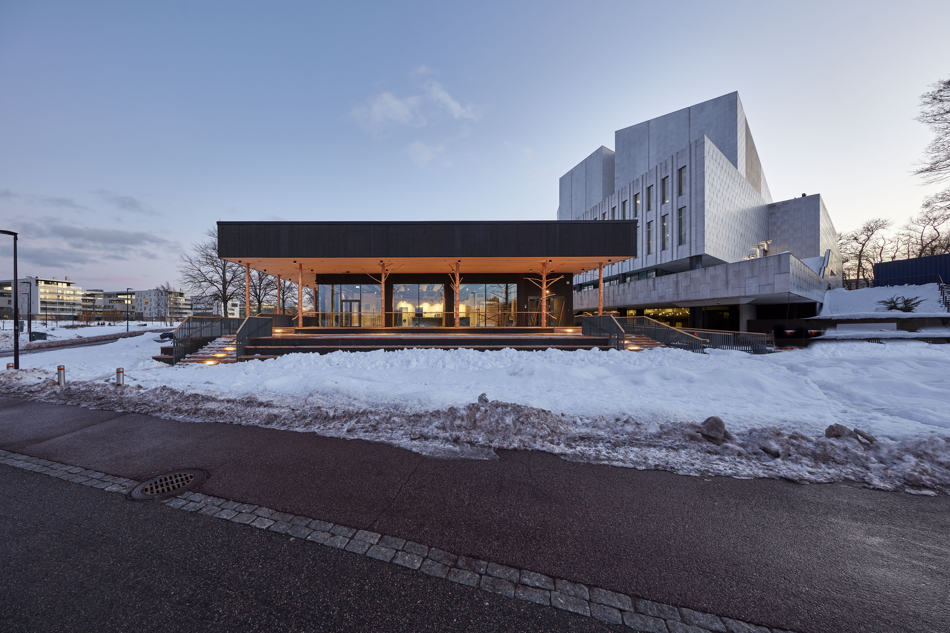

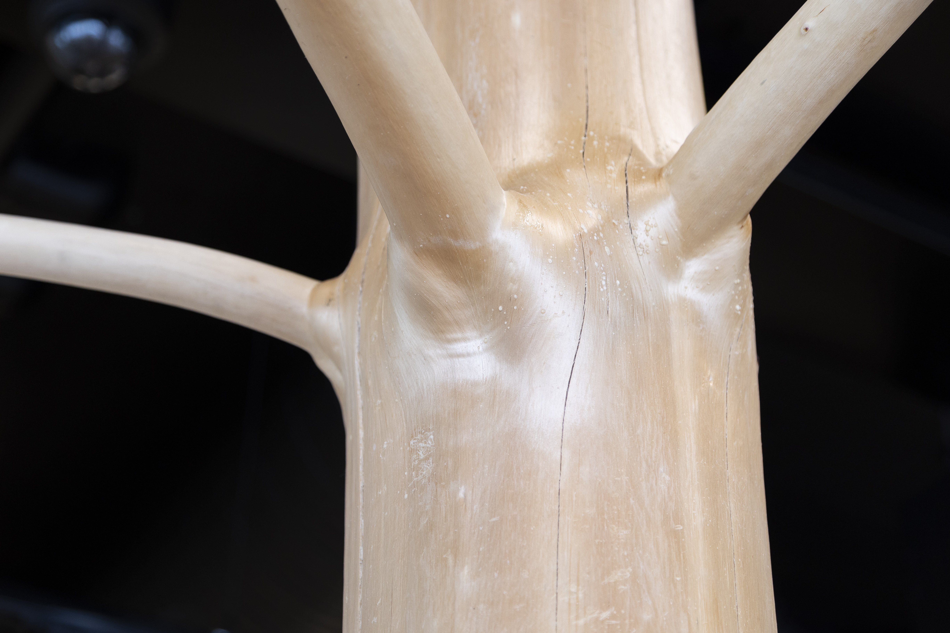
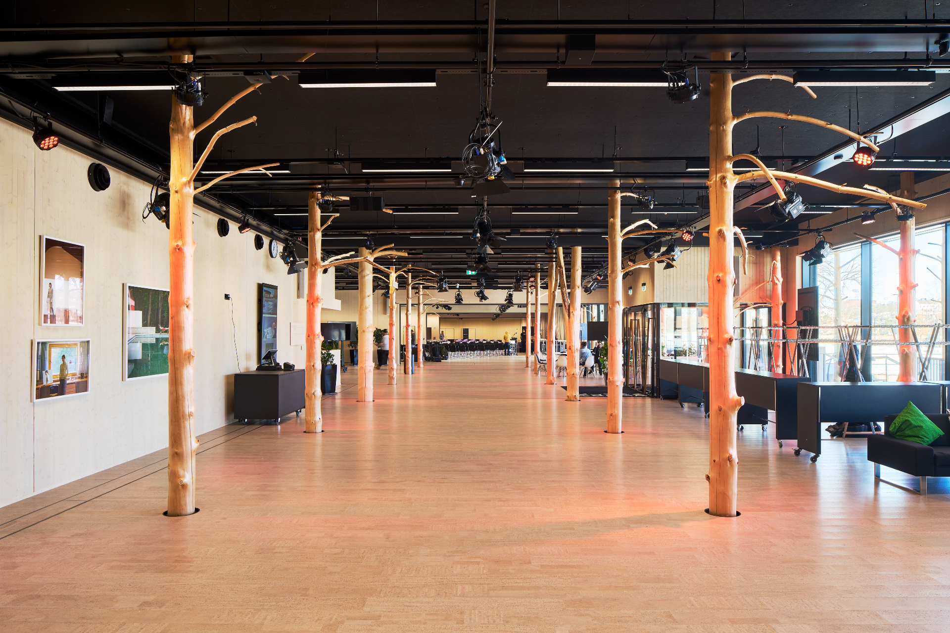
INFORMATION
Wallpaper* Newsletter
Receive our daily digest of inspiration, escapism and design stories from around the world direct to your inbox.
-
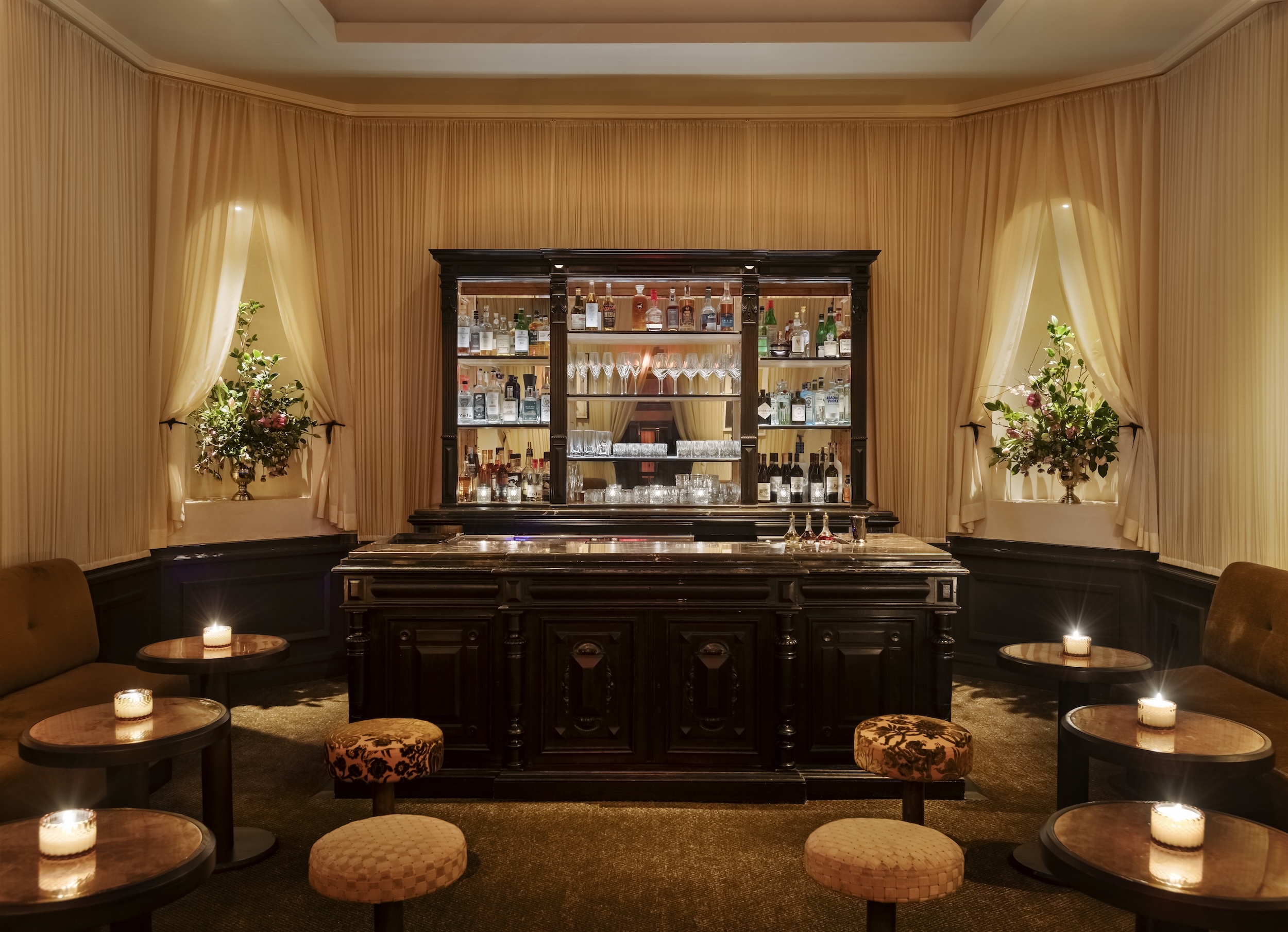 At this secret NYC hangout, the drinks are strong and the vibes are stronger
At this secret NYC hangout, the drinks are strong and the vibes are strongerFor People's bar, Workstead serves up a good time
By Anna Fixsen
-
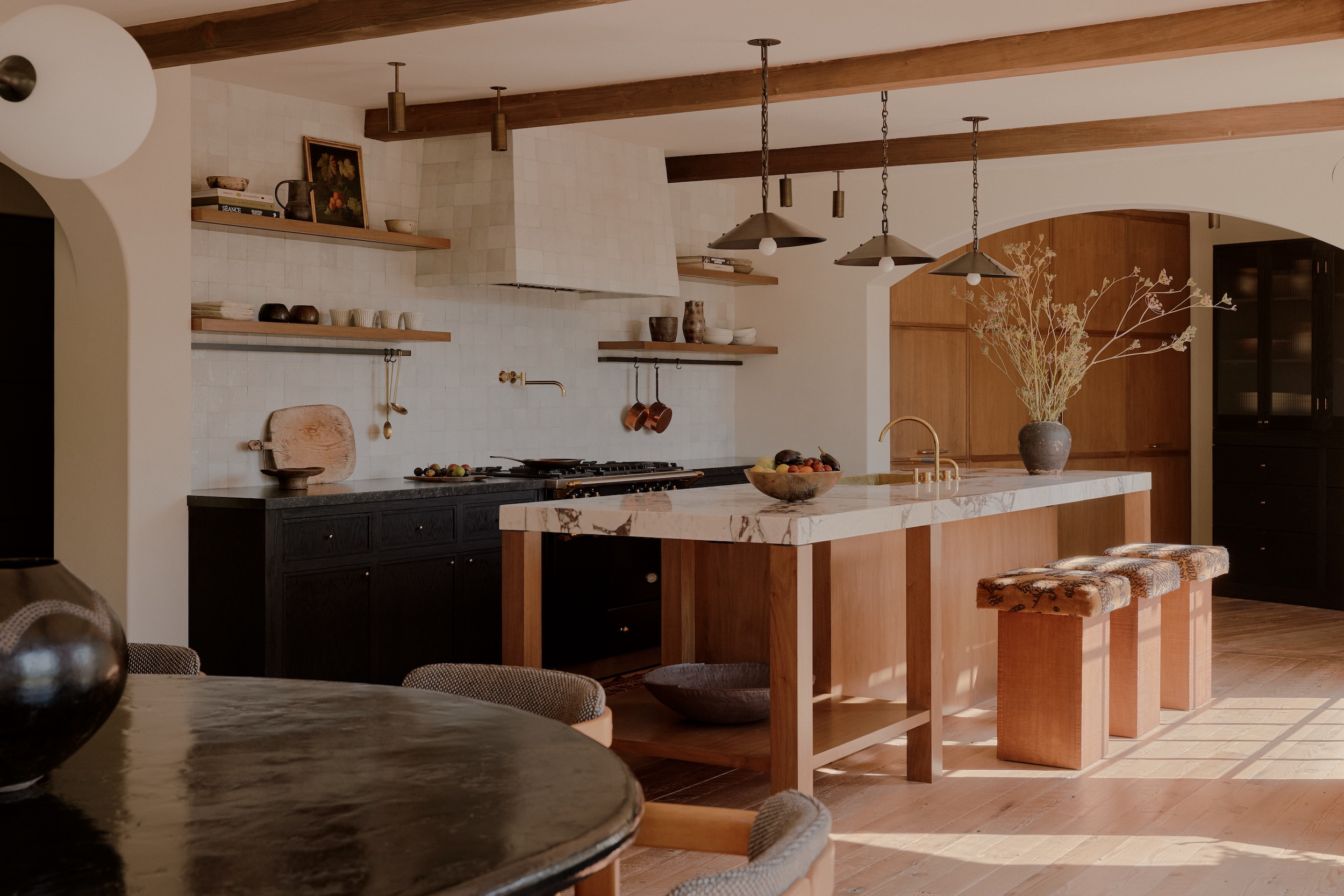 ‘Fall Guy’ director David Leitch takes us inside his breathtaking Los Angeles home
‘Fall Guy’ director David Leitch takes us inside his breathtaking Los Angeles homeFor movie power couple David Leitch and Kelly McCormick, interior designer Vanessa Alexander crafts a home with the ultimate Hollywood ending
By Anna Fixsen
-
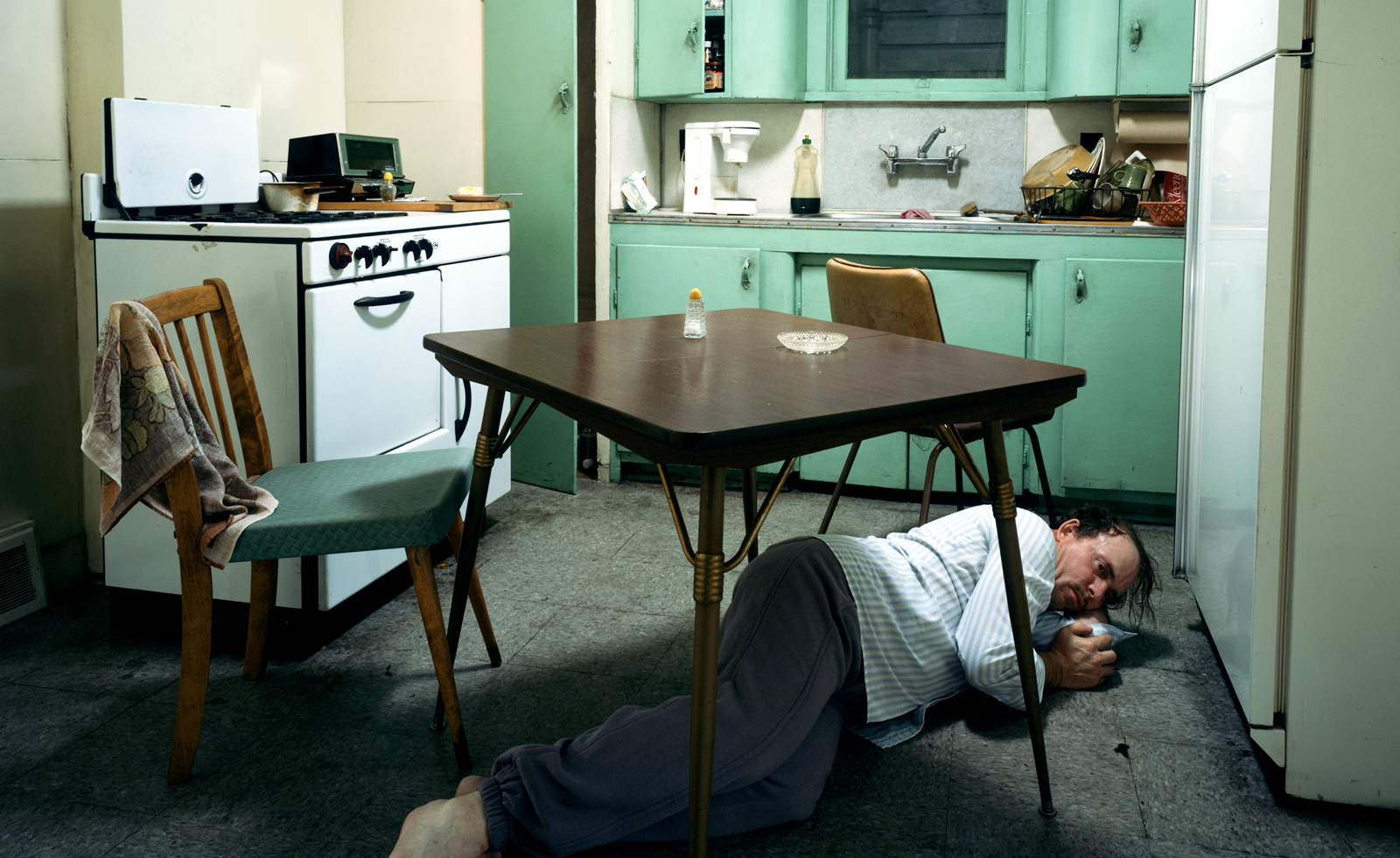 Real or imaginary? Step inside the alternate world of Jeff Wall's photographs
Real or imaginary? Step inside the alternate world of Jeff Wall's photographsJeff Wall's major show at MAAT in Portugal dives into four decades of the photographer's career
By Emily Steer
-
 Wallpaper* Design Awards 2025: celebrating architectural projects that restore, rebalance and renew
Wallpaper* Design Awards 2025: celebrating architectural projects that restore, rebalance and renewAs we welcome 2025, the Wallpaper* Architecture Awards look back, and to the future, on how our attitudes change; and celebrate how nature, wellbeing and sustainability take centre stage
By Ellie Stathaki
-
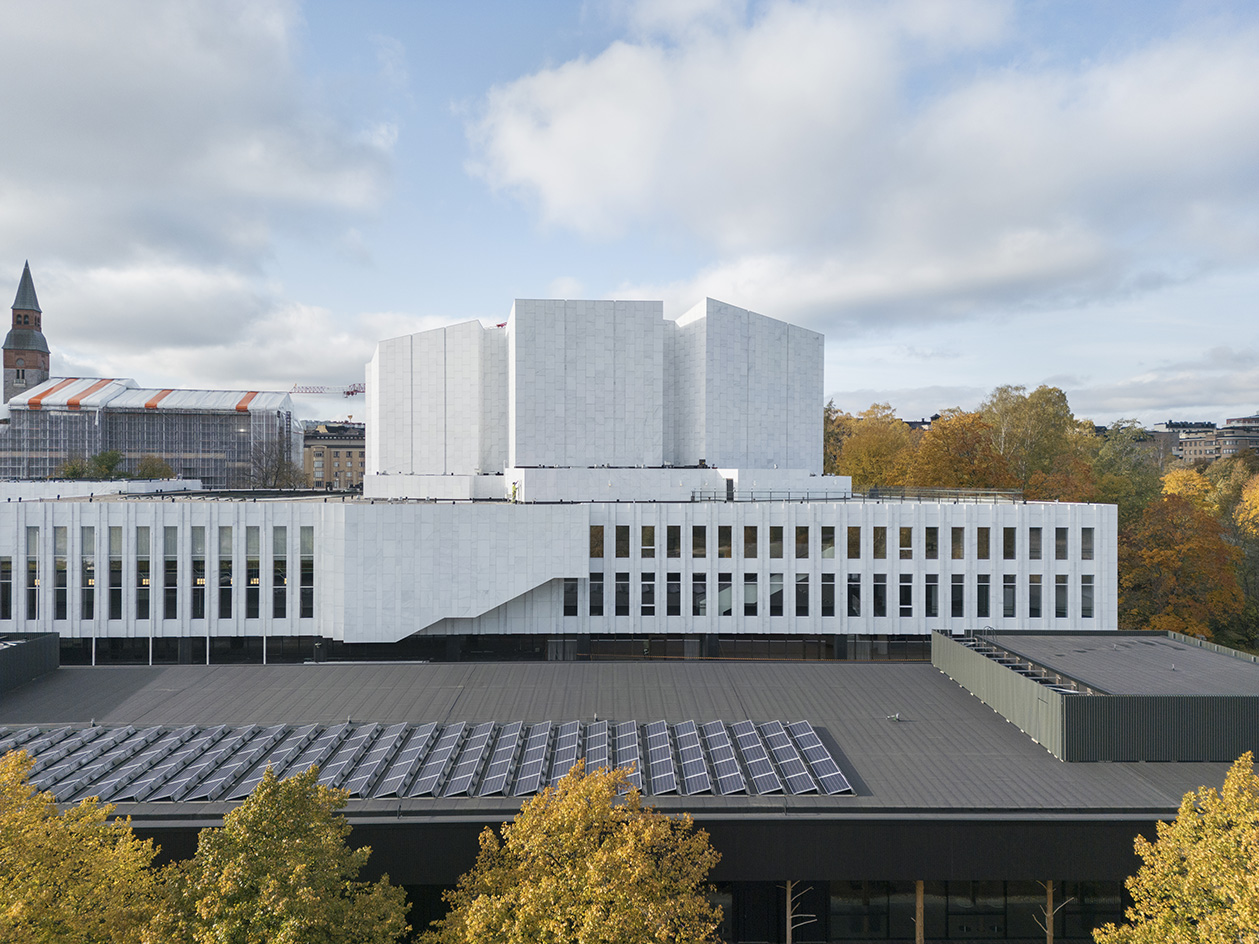 Alvar Aalto: our ultimate guide to architecture's father of gentle modernism
Alvar Aalto: our ultimate guide to architecture's father of gentle modernismAlvar Aalto defined midcentury – and Finnish – architecture like no other, creating his own, distinctive brand of gentle modernism; honouring him, we compiled the ultimate guide
By Vicky Richardson
-
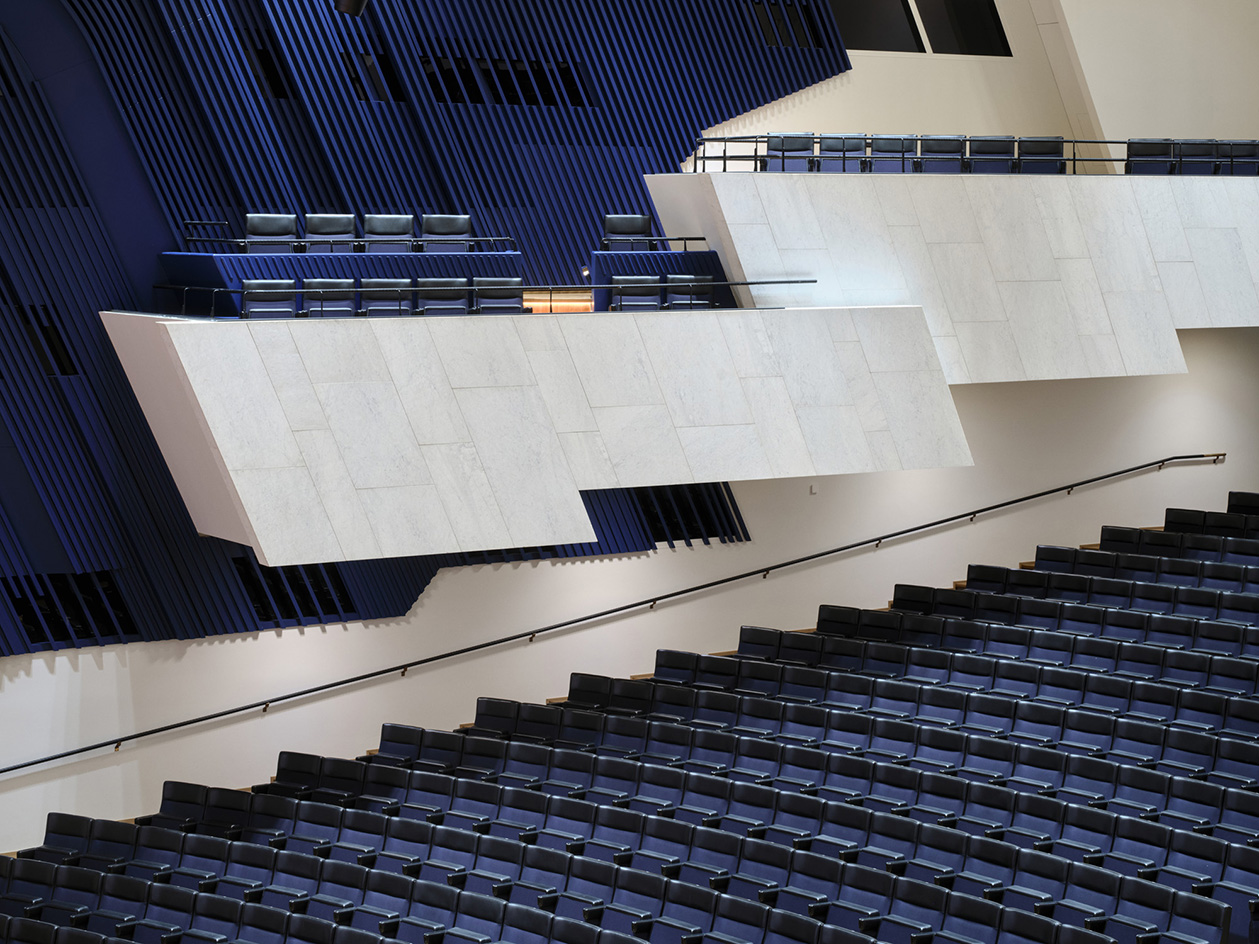 Design Awards 2025: Alvar Aalto's Finlandia Hall is a modernist gem reborn through sustainability and accessibility
Design Awards 2025: Alvar Aalto's Finlandia Hall is a modernist gem reborn through sustainability and accessibilityHelsinki's Finlandia Hall, an Alvar Aalto landmark design, has been reborn - highlighting sustainability and accessibility in a new chapter for the modernist classic
By Ellie Stathaki
-
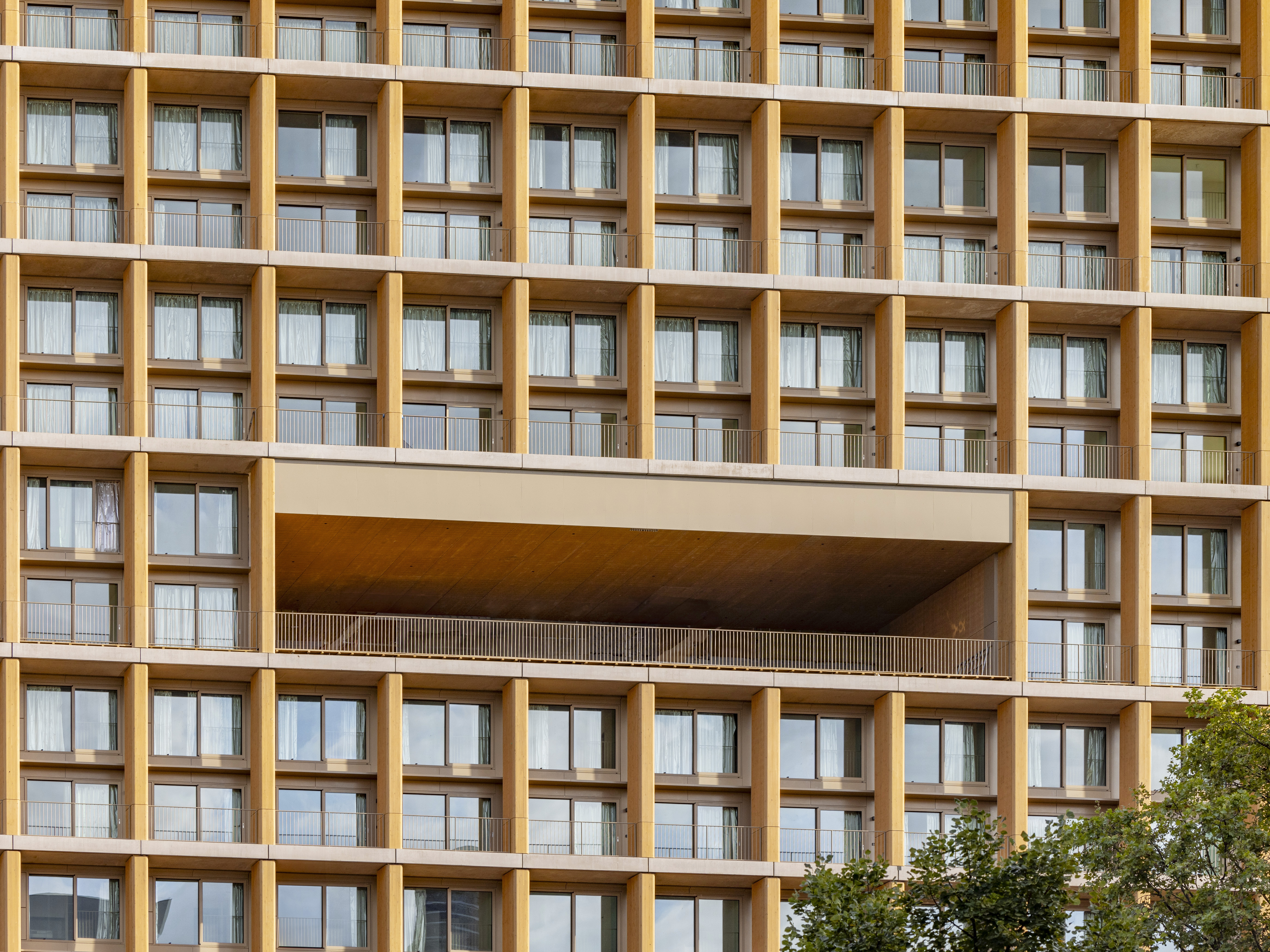 Explore wood architecture, Paris' new timber tower and how to make sustainable construction look ‘iconic’
Explore wood architecture, Paris' new timber tower and how to make sustainable construction look ‘iconic’A new timber tower brings wood architecture into sharp focus in Paris and highlights ways to craft buildings that are both sustainable and look great: we spoke to project architects LAN, and explore the genre through further examples
By Amy Serafin
-
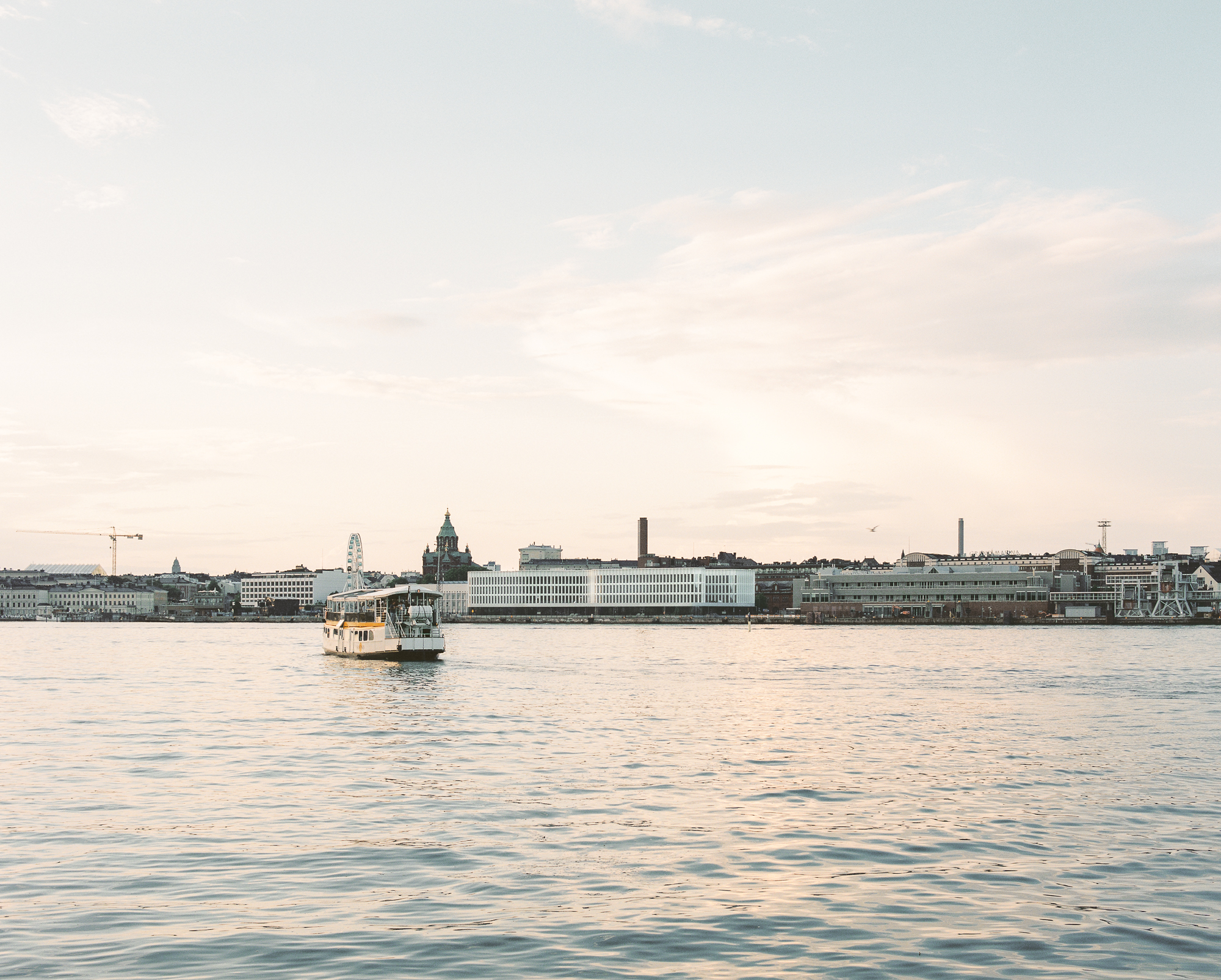 Exclusive first look: Katajanokan Laituri sets a new standard for timber architecture
Exclusive first look: Katajanokan Laituri sets a new standard for timber architectureKatajanokan Laituri, a new building in the historic Kauppatori market district of Helsinki, is made from around 7,500 cubic metres of wood, cementing Finland’s position as leader in sustainable architecture, construction and urban development
By Hugo Macdonald
-
 Wallpaper* Architects’ Directory 2024: meet the practices
Wallpaper* Architects’ Directory 2024: meet the practicesIn the Wallpaper* Architects Directory 2024, our latest guide to exciting, emerging practices from around the world, 20 young studios show off their projects and passion
By Ellie Stathaki
-
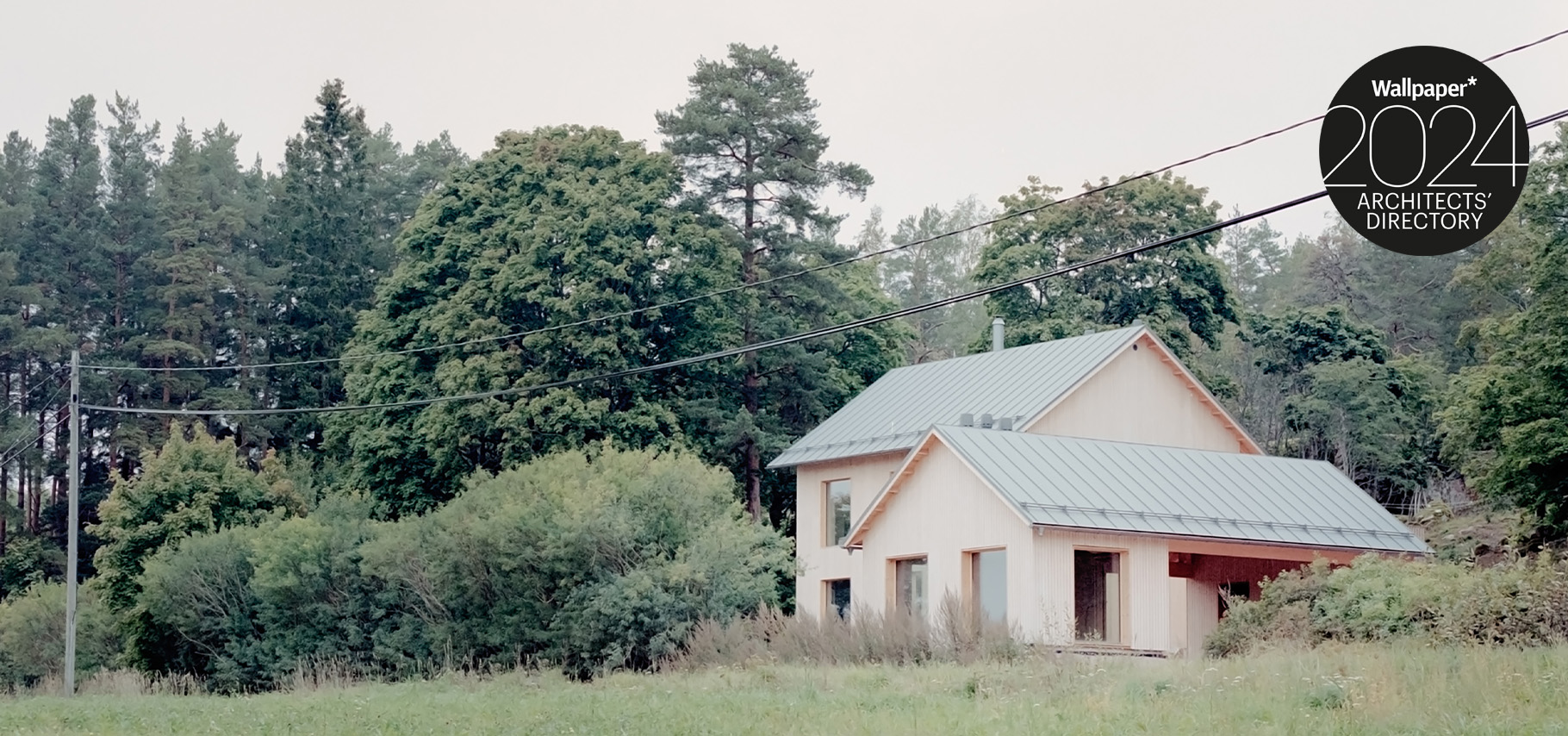 Nordic minimalism meets warm personality at Studio Collaboratorio’s new home in Finland
Nordic minimalism meets warm personality at Studio Collaboratorio’s new home in FinlandThe emerging Finnish practice Studio Collaboratorio is welcomed into the Wallpaper* Architects’ Directory 2024
By Ellie Stathaki
-
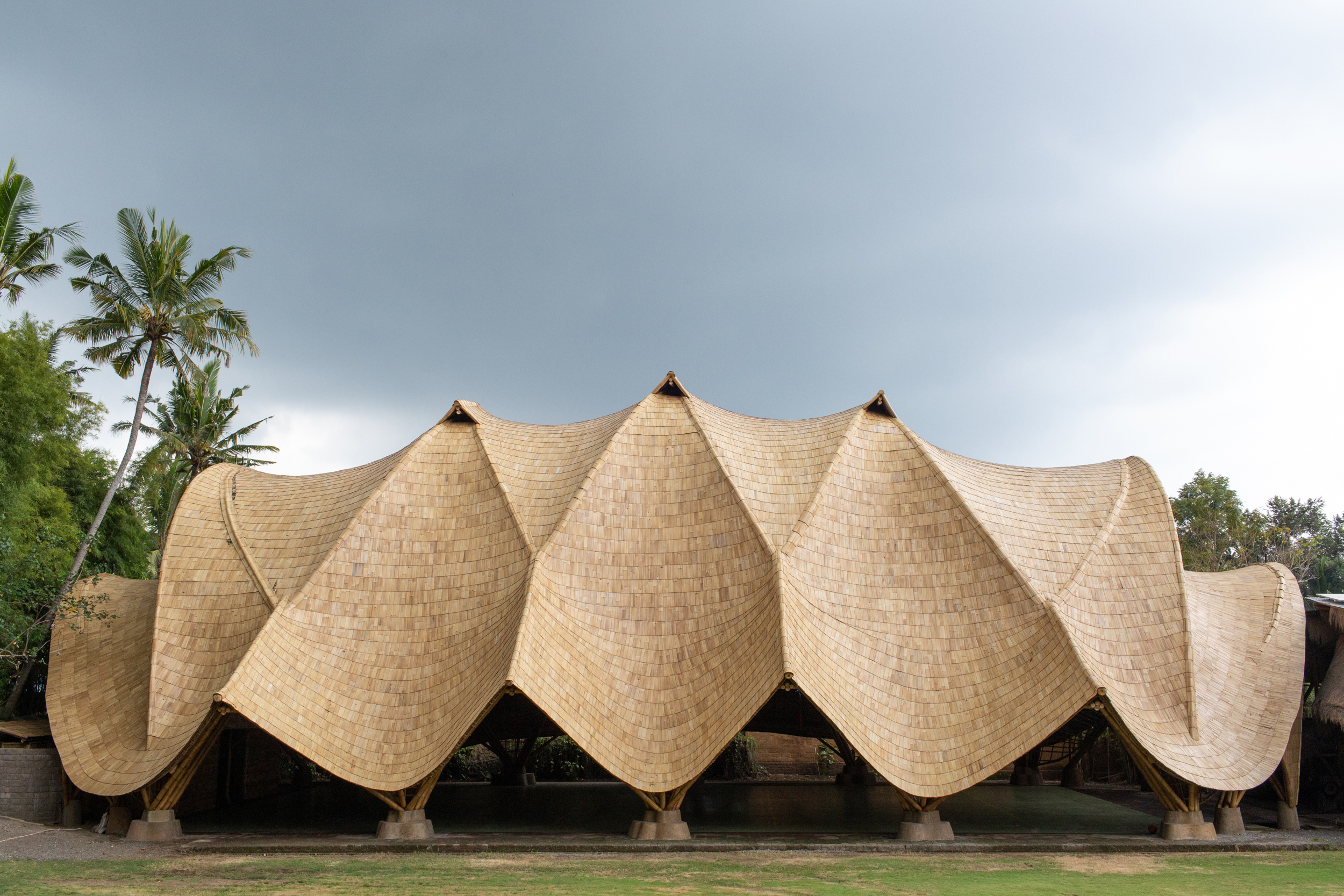 Building with bamboo: In Bali, designer, Elora Hardy, shares her tips and experience
Building with bamboo: In Bali, designer, Elora Hardy, shares her tips and experienceBamboo architecture can be powerful and sustainable; here, we talk to Ibuku's Elora Hardy, who shares her tips, thoughts and experience in working with the material in Bali
By Ellie Stathaki