Art deco townhouses in Melbourne create a curvy beach-side block
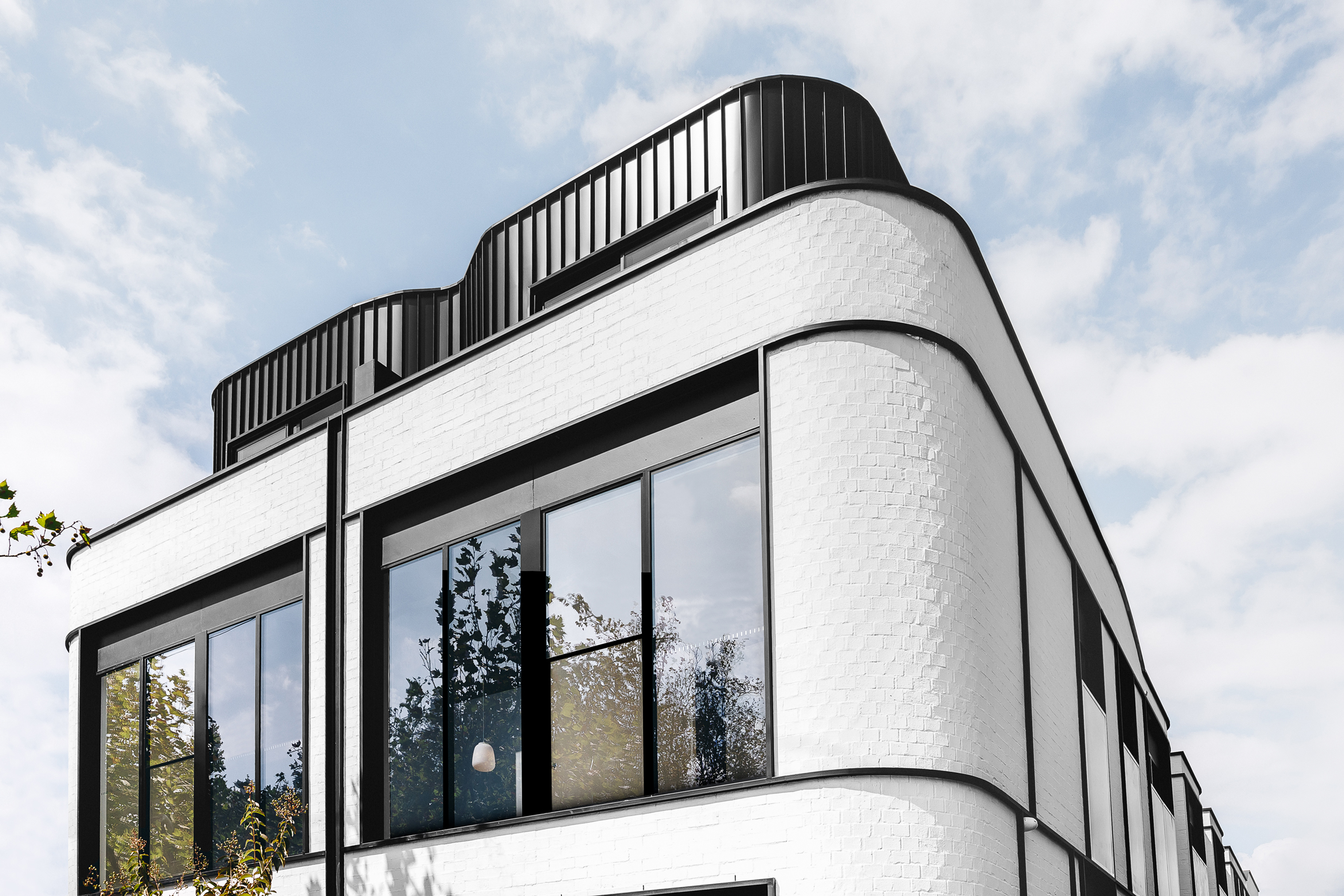
Australian developers Angle and the BuxtonGroup have completed an art-deco inspired residential block in the coast-side suburb of Elwood in Melbourne. Designed by Cera Stribley Architects, the building features eight connected townhouses with curving white brickwork.
The series of three-storey homes were designed to capture the relaxed and modern aesthetic of their neighbourhood on the beach just south of St Kilda. Looking back to the 1920s and 30s for design influence, the architects used circular shapes, curves and bright white brickwork, contrasted with a charcoal finished frame of metal cladding to enhance the architectural lines.
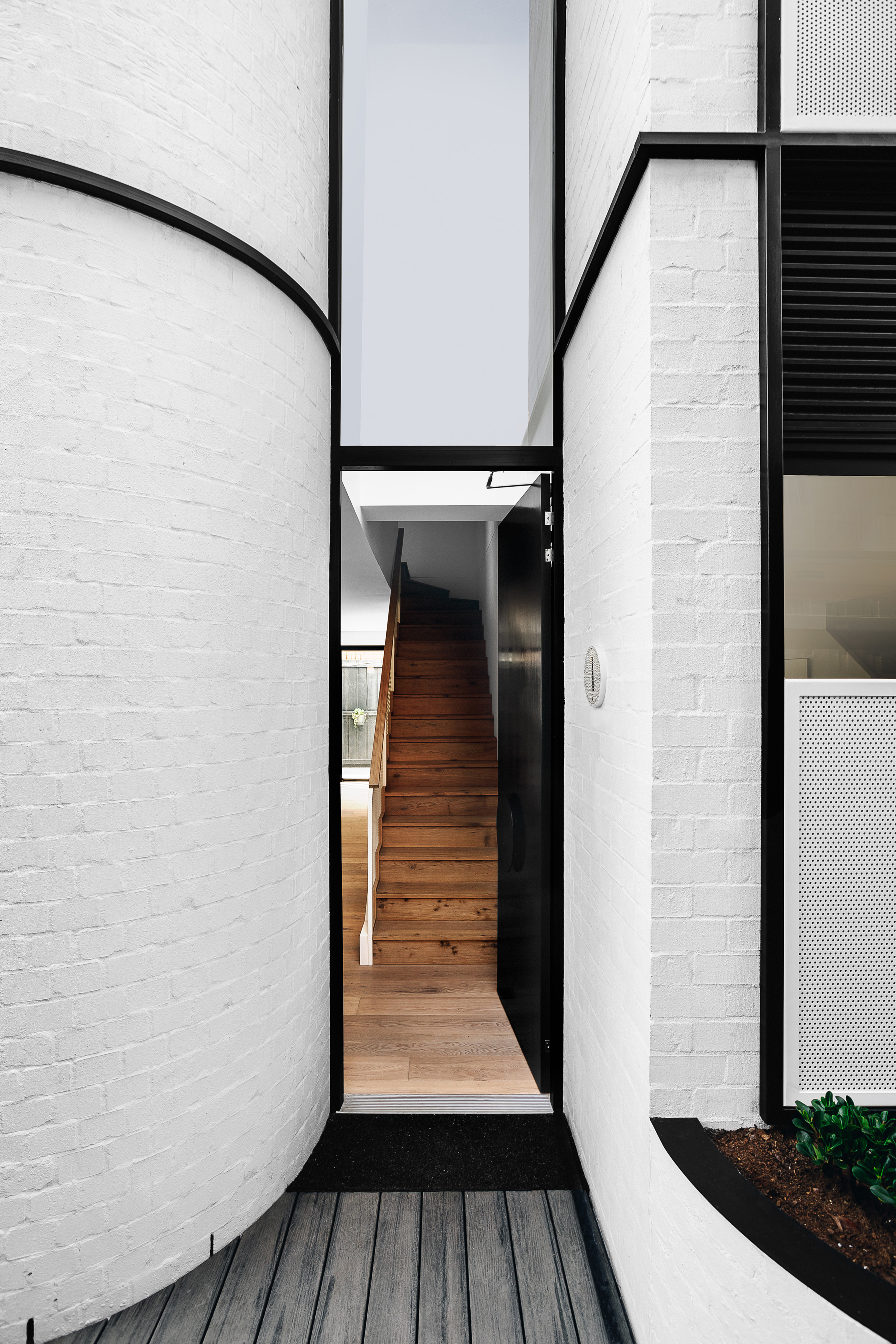
Returning home to Pine Ave after a long day is a smooth journey, that starts to unfold from the curved white brick wall of the development that runs alongside the street. Once welcomed into a small front garden, a little micro-oasis of plants, the curvature of the façade caves in to highlight the entrances to the houses, creating a smooth and sheltered experience.
Design details were added to personalise the experience of ‘home’ for each resident: ‘Deliberately visualised to the nth degree, we have even included guidance tools such as custom mosaic numbers, created in collaboration with Brett Campbell, as you approach the townhomes, making each easier to identify; we felt that a sense of ownership was really important,’ said Dom Cerantonio, managing principal of Cera Stribley.
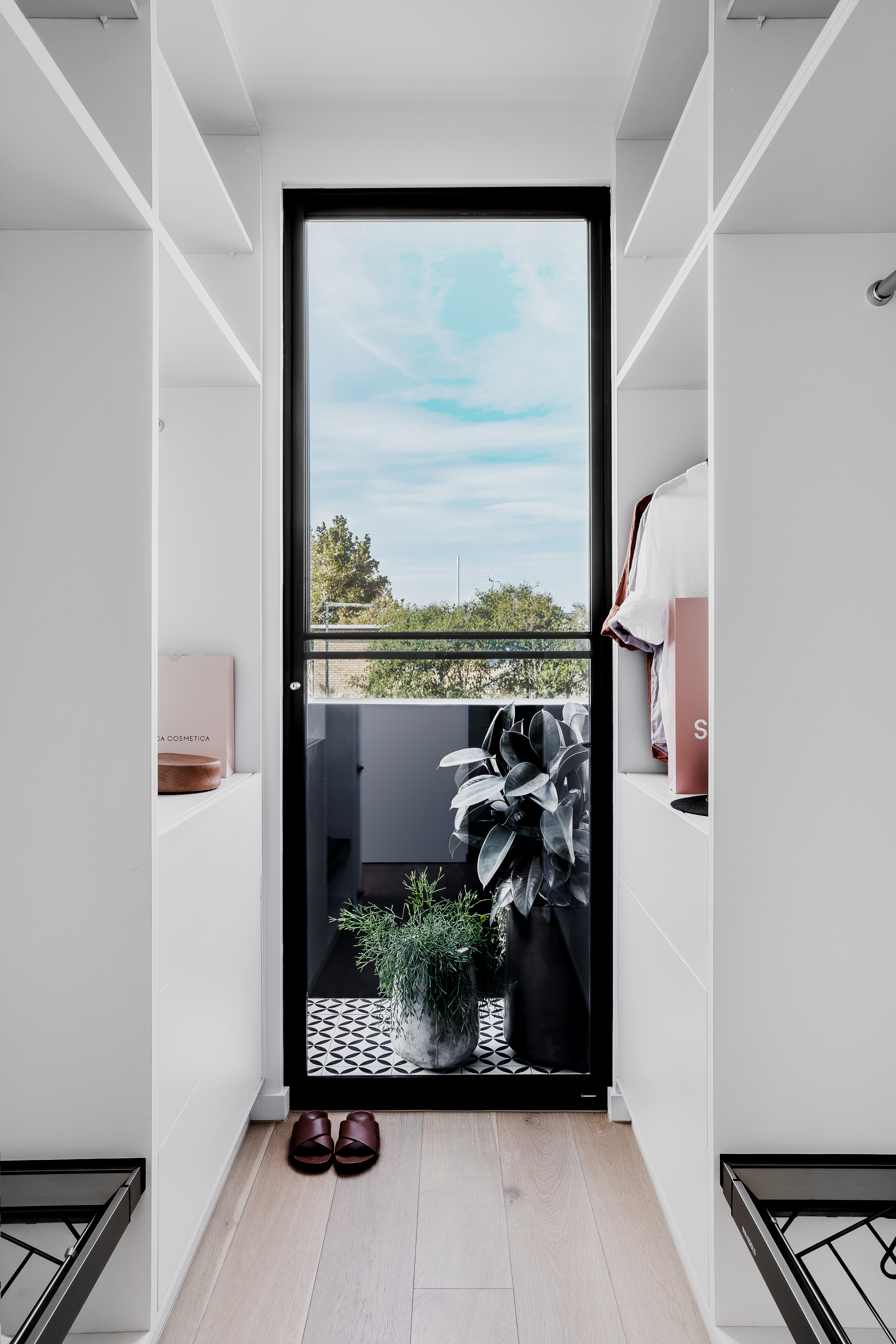
The curves of the façade continue inside through custom joinery, such as in the dining room table which also functions as storage, a circular mirror and a brass and black steel chef’s caddy.
While lightness and brightness are enhanced even further in the interior through a significant recess and a double height hallway creating the feeling of endless space. Neutral interior details designed by The Stella Collective include a brass rangehood, tapware, cabinetry in the kitchen, and white walls, white tiles and light grey terrazzo flooring in the bathrooms – these spaces were considered just as reflective and special as the bedrooms and living room spaces.
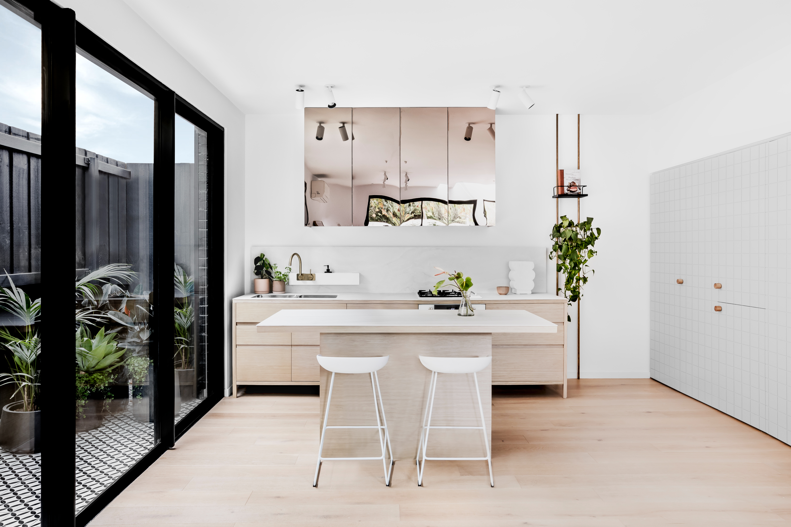
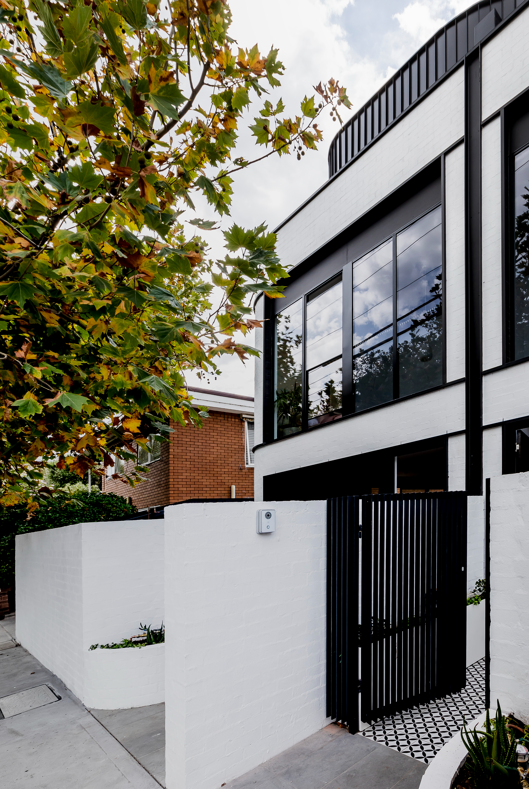
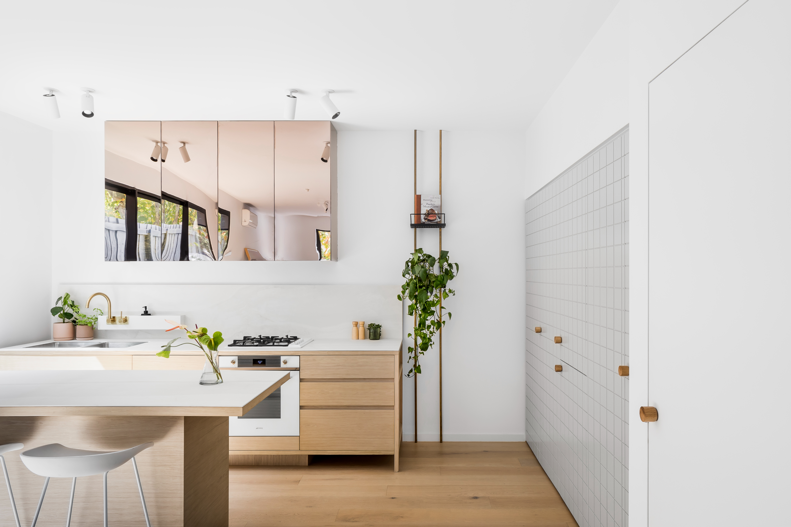
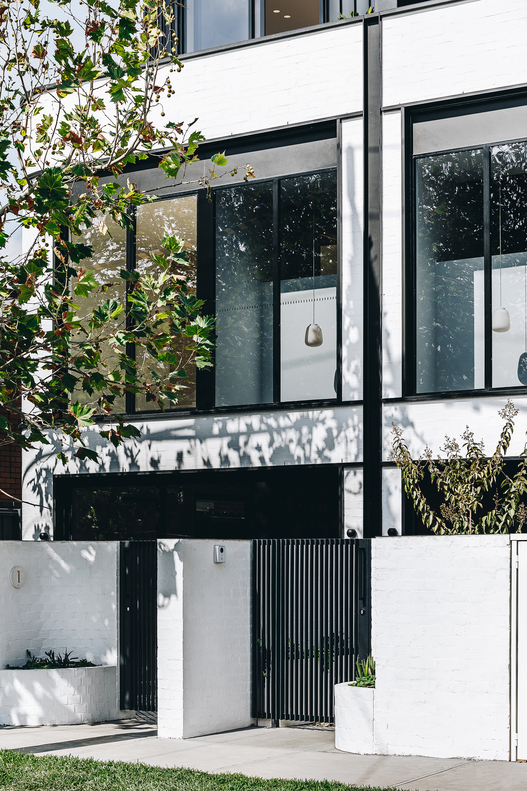
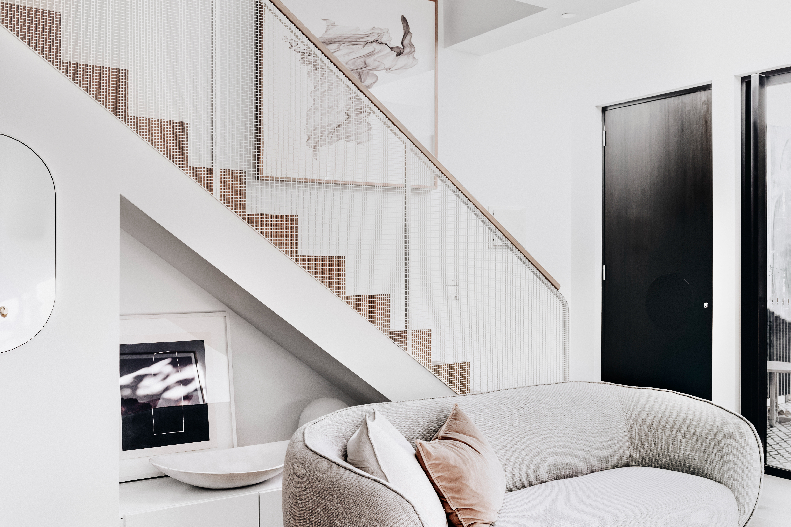
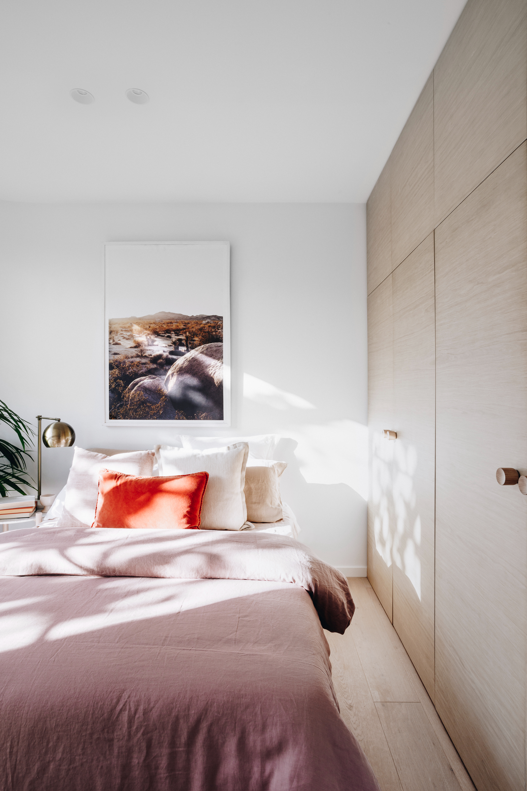
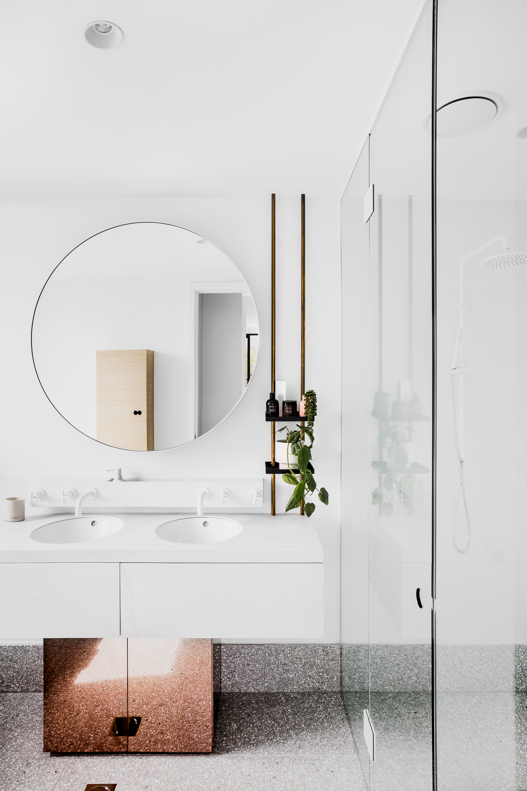
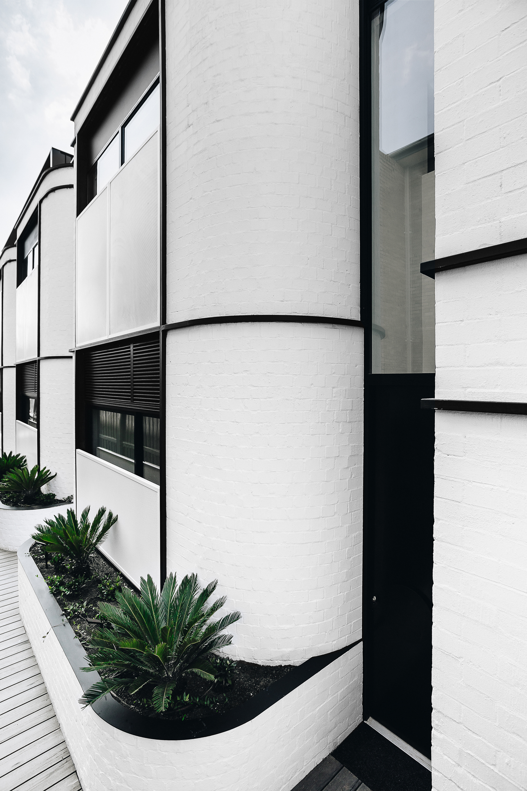
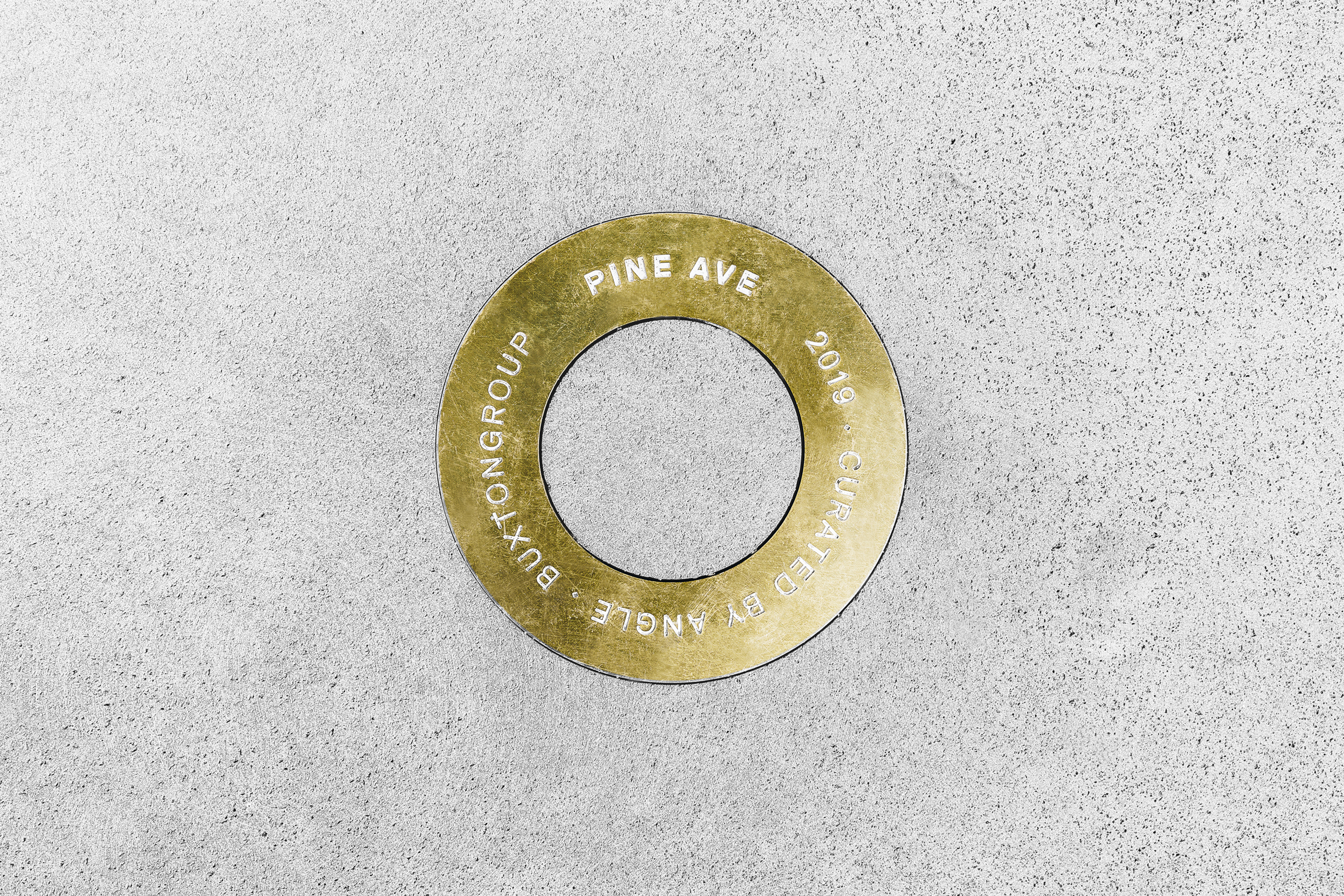
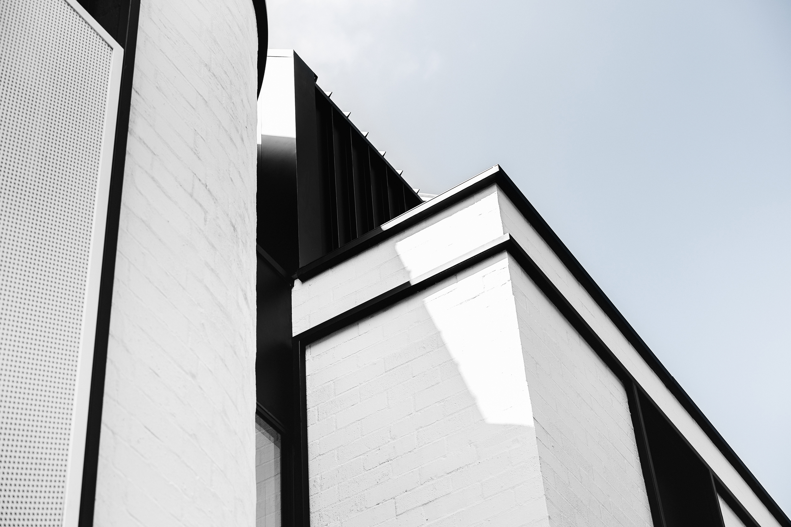
INFORMATION
For more information, visit the Angle website, the BuxtonGroup website and the Cera Stribley Architects website
Wallpaper* Newsletter
Receive our daily digest of inspiration, escapism and design stories from around the world direct to your inbox.
Harriet Thorpe is a writer, journalist and editor covering architecture, design and culture, with particular interest in sustainability, 20th-century architecture and community. After studying History of Art at the School of Oriental and African Studies (SOAS) and Journalism at City University in London, she developed her interest in architecture working at Wallpaper* magazine and today contributes to Wallpaper*, The World of Interiors and Icon magazine, amongst other titles. She is author of The Sustainable City (2022, Hoxton Mini Press), a book about sustainable architecture in London, and the Modern Cambridge Map (2023, Blue Crow Media), a map of 20th-century architecture in Cambridge, the city where she grew up.
-
 Sotheby’s is auctioning a rare Frank Lloyd Wright lamp – and it could fetch $5 million
Sotheby’s is auctioning a rare Frank Lloyd Wright lamp – and it could fetch $5 millionThe architect's ‘Double-Pedestal’ lamp, which was designed for the Dana House in 1903, is hitting the auction block 13 May at Sotheby's.
By Anna Solomon
-
 Naoto Fukasawa sparks children’s imaginations with play sculptures
Naoto Fukasawa sparks children’s imaginations with play sculpturesThe Japanese designer creates an intuitive series of bold play sculptures, designed to spark children’s desire to play without thinking
By Danielle Demetriou
-
 Japan in Milan! See the highlights of Japanese design at Milan Design Week 2025
Japan in Milan! See the highlights of Japanese design at Milan Design Week 2025At Milan Design Week 2025 Japanese craftsmanship was a front runner with an array of projects in the spotlight. Here are some of our highlights
By Danielle Demetriou
-
 Australian bathhouse ‘About Time’ bridges softness and brutalism
Australian bathhouse ‘About Time’ bridges softness and brutalism‘About Time’, an Australian bathhouse designed by Goss Studio, balances brutalist architecture and the softness of natural patina in a Japanese-inspired wellness hub
By Ellie Stathaki
-
 The humble glass block shines brightly again in this Melbourne apartment building
The humble glass block shines brightly again in this Melbourne apartment buildingThanks to its striking glass block panels, Splinter Society’s Newburgh Light House in Melbourne turns into a beacon of light at night
By Léa Teuscher
-
 A contemporary retreat hiding in plain sight in Sydney
A contemporary retreat hiding in plain sight in SydneyThis contemporary retreat is set behind an unassuming neo-Georgian façade in the heart of Sydney’s Woollahra Village; a serene home designed by Australian practice Tobias Partners
By Léa Teuscher
-
 Join our world tour of contemporary homes across five continents
Join our world tour of contemporary homes across five continentsWe take a world tour of contemporary homes, exploring case studies of how we live; we make five stops across five continents
By Ellie Stathaki
-
 Who wouldn't want to live in this 'treehouse' in Byron Bay?
Who wouldn't want to live in this 'treehouse' in Byron Bay?A 1980s ‘treehouse’, on the edge of a national park in Byron Bay, is powered by the sun, architectural provenance and a sense of community
By Carli Philips
-
 A modernist Melbourne house gets a contemporary makeover
A modernist Melbourne house gets a contemporary makeoverSilhouette House, a modernist Melbourne house, gets a contemporary makeover by architects Powell & Glenn
By Ellie Stathaki
-
 A suburban house is expanded into two striking interconnected dwellings
A suburban house is expanded into two striking interconnected dwellingsJustin Mallia’s suburban house, a residential puzzle box in Melbourne’s Clifton Hill, interlocks old and new to enhance light, space and efficiency
By Jonathan Bell
-
 Palm Beach Tree House overhauls a cottage in Sydney’s Northern Beaches into a treetop retreat
Palm Beach Tree House overhauls a cottage in Sydney’s Northern Beaches into a treetop retreatSet above the surf, Palm Beach Tree House by Richard Coles Architecture sits in a desirable Northern Beaches suburb, creating a refined home in verdant surroundings
By Jonathan Bell