French cabin becomes a family’s dream escape outside Marseille
Daab Design is behind Pine Nut Cabane, a minimalist French cabin set in green nature in the south of France
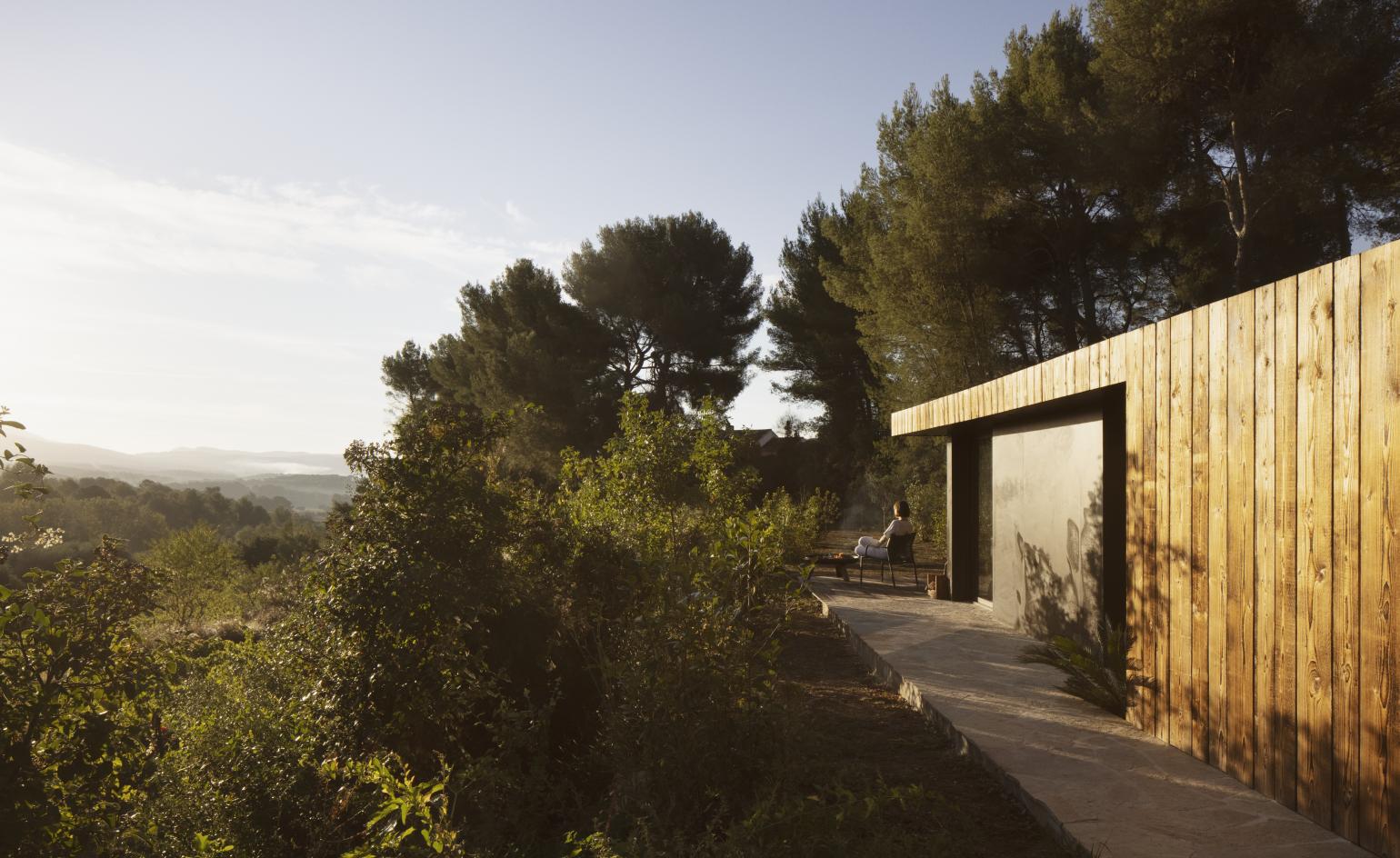
Henry Woide - Photography
Nestled within a forest outside Marseille in the south of France, the Pine Nut Cabane by Daab Design could hardly feel more idyllic. The project, a private commission created in collaboration with French cabin company Moustache, is an eco retreat made using natural materials and refreshing simplicity that produced a fine example of enticing, minimalist architecture.
‘As a practice we are well accustomed to working in different countries and within heritage or material constraints. At the Pine Nut Cabane, our design needed to work with the natural elements at the very special and sentimental site,' says Daab Design director Anais Blehaut. ‘We worked closely with our project partners, Moustache, and our clients to incorporate natural materials and design interventions that would really celebrate and enhance the location and views.’
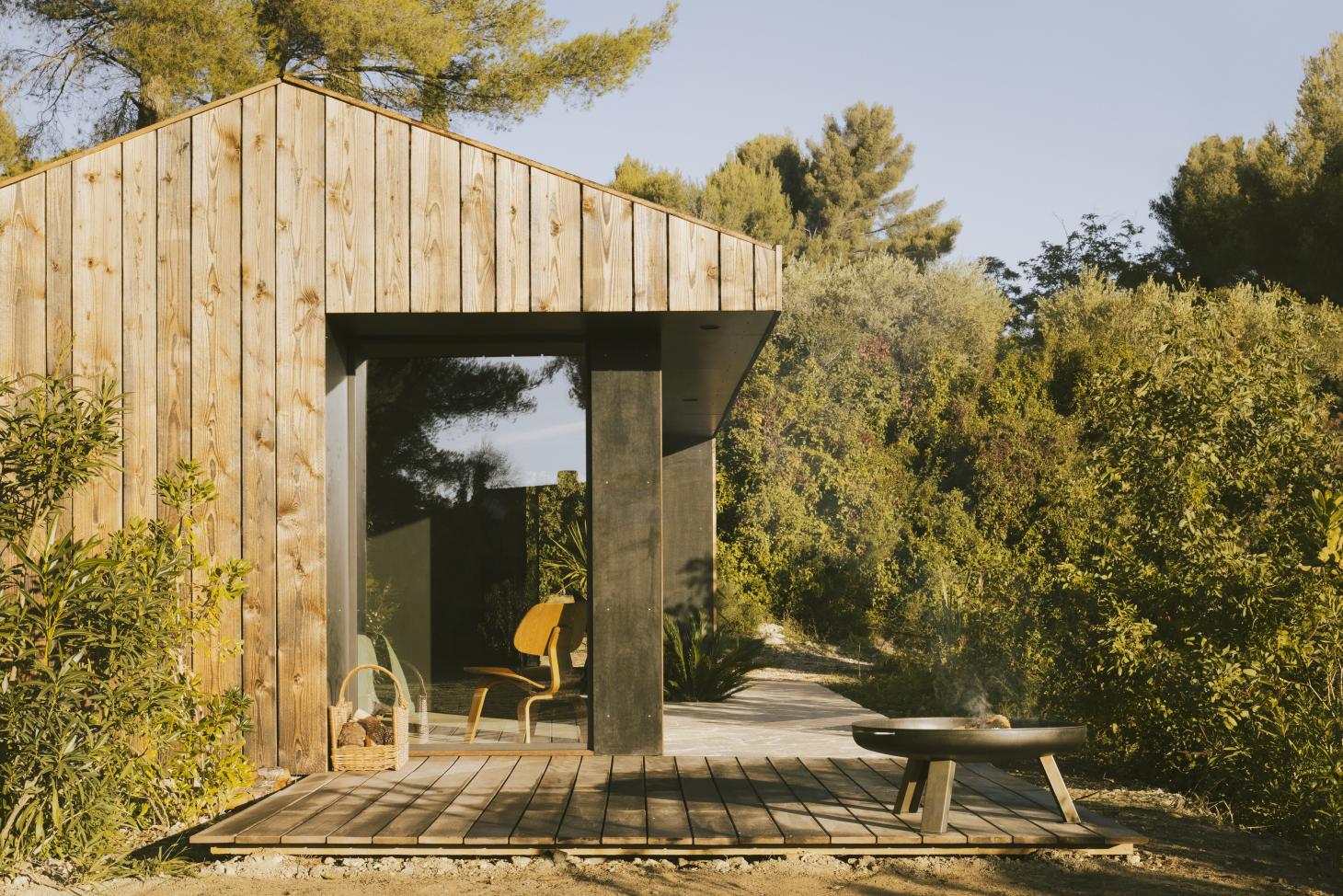
The small but perfectly formed cabin – linked to a larger farmhouse in the same estate – was conceived as a little getaway for a multigenerational, international family, to be used as a rural escape, an artist’s studio or flexible guest space, depending on the needs and time of the year. The architects went for a fairly simple volume, with an outline that references the local farming vernacular in an abstract, minimalist way. Clever orientation means a generous terrace facing the east makes the most of light and sweeping valley views.
Inside, the interiors remain simple and pared down, using plywood and matte black finishes. Meanwhile, a polished concrete floor and a ‘cave-like shower nook of light terracotta zellige tiles’ help anchor the structure to its site. Sustainable strategies include natural cross-ventilation and passive cooling, clever insulation to keep indoor temperatures steady, and the use of local contractors and materials.
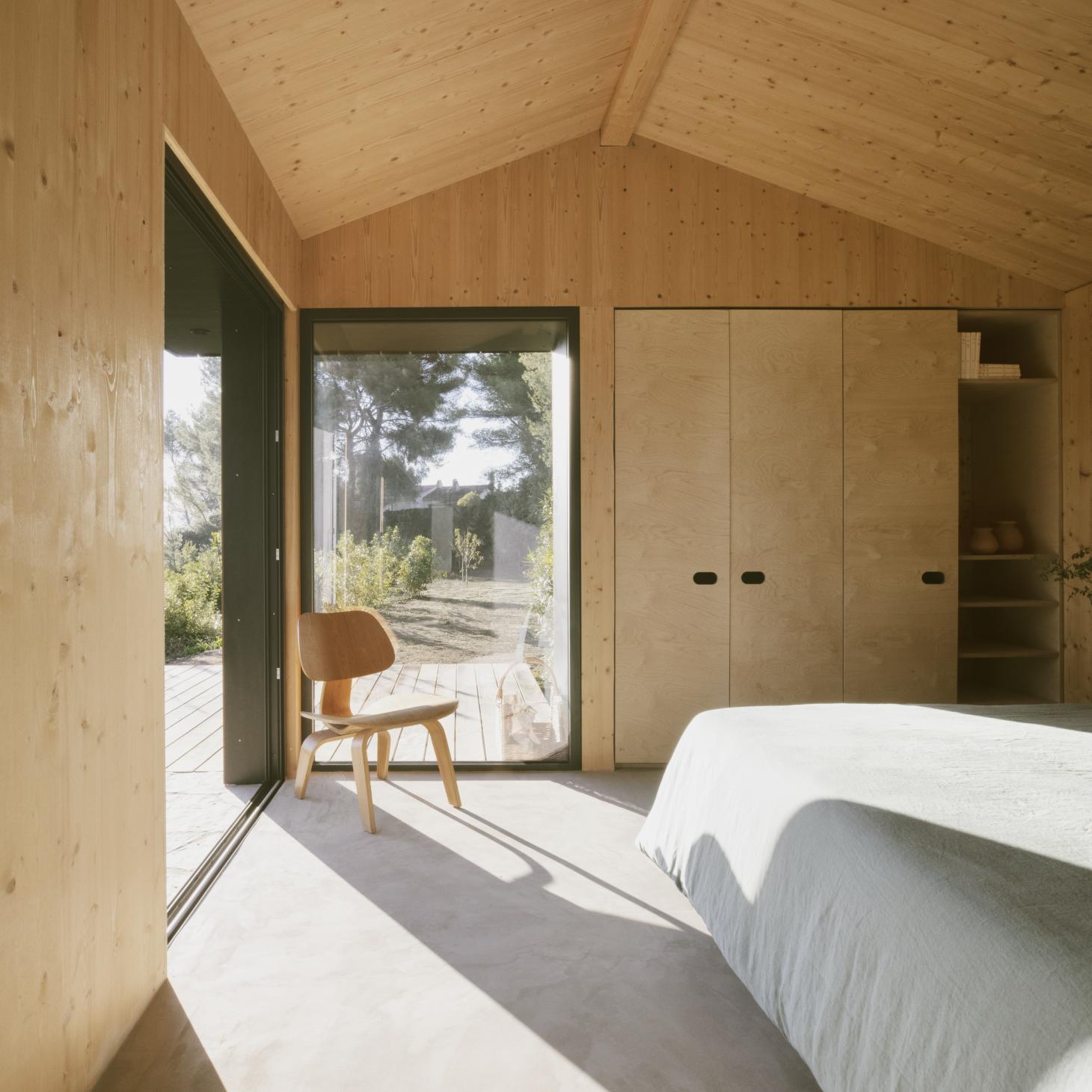
‘We have a large and now internationally spread out family, so family gatherings have become all the more important to us. Daab Design has used the project as a way to memorialise a special location on our property, for which we are grateful,’ say the clients. ‘The new cabin gives us much-needed space to relax and rest when we all get together, and space for our independent art practices.’
A surrounding landscape using native plants and local limestone, created by Tamaris Design, ensures this little French cabin feels naturally embedded in its green setting of rolling hills and mature trees.
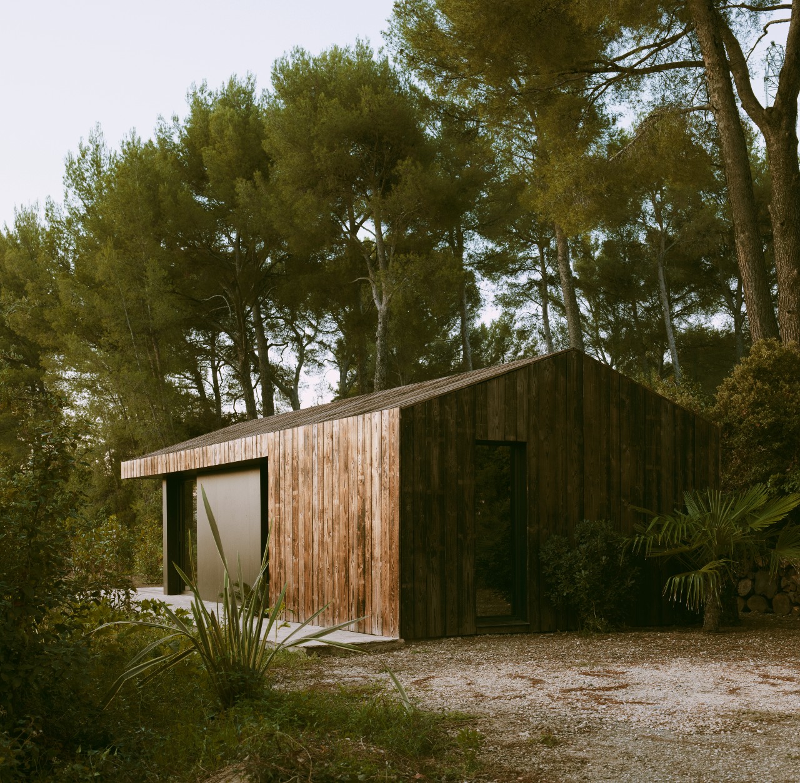
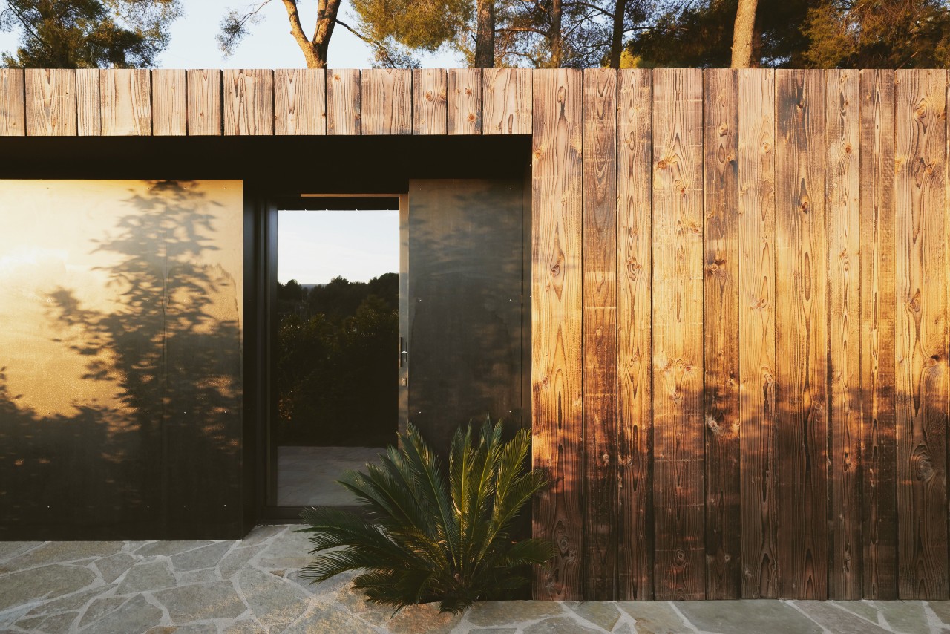
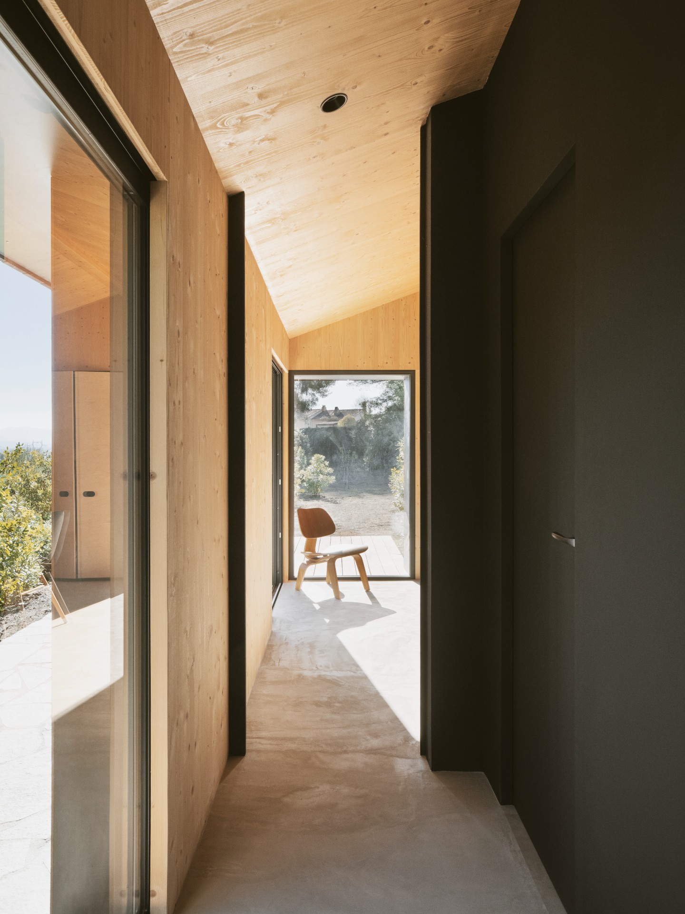
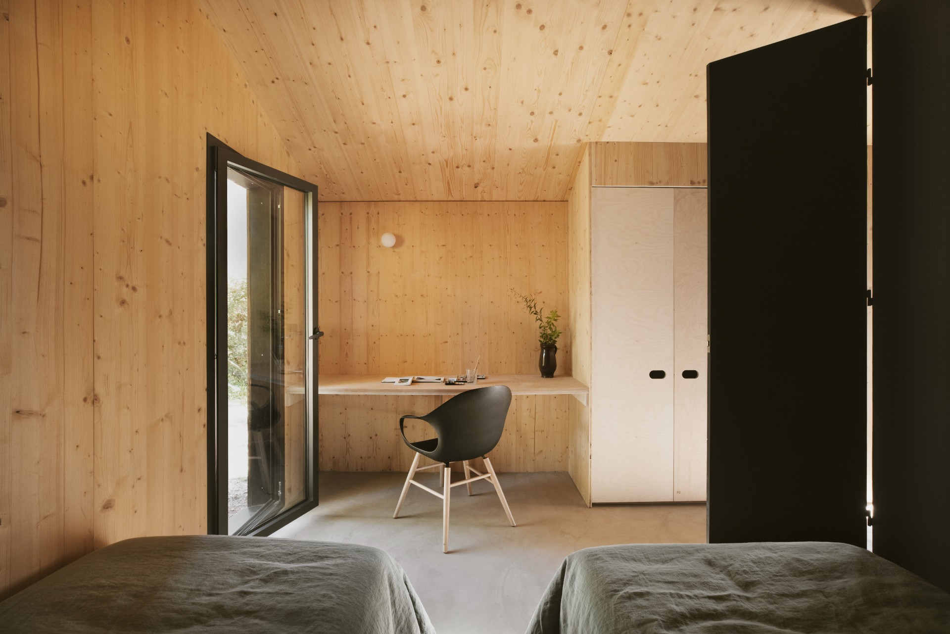
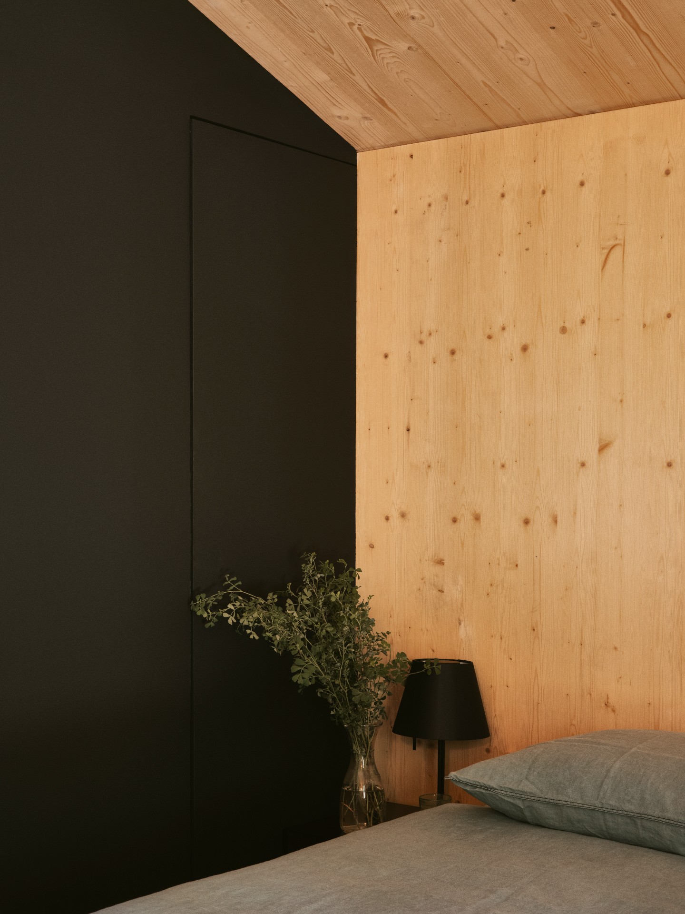
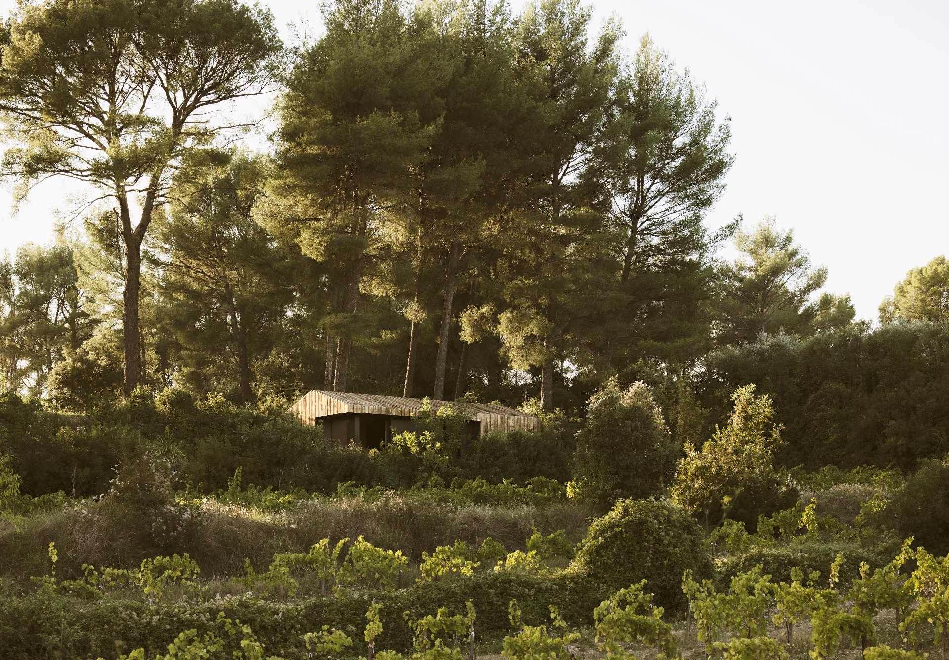
INFORMATION
daabdesign.co.uk
Wallpaper* Newsletter
Receive our daily digest of inspiration, escapism and design stories from around the world direct to your inbox.
Ellie Stathaki is the Architecture & Environment Director at Wallpaper*. She trained as an architect at the Aristotle University of Thessaloniki in Greece and studied architectural history at the Bartlett in London. Now an established journalist, she has been a member of the Wallpaper* team since 2006, visiting buildings across the globe and interviewing leading architects such as Tadao Ando and Rem Koolhaas. Ellie has also taken part in judging panels, moderated events, curated shows and contributed in books, such as The Contemporary House (Thames & Hudson, 2018), Glenn Sestig Architecture Diary (2020) and House London (2022).
-
 All-In is the Paris-based label making full-force fashion for main character dressing
All-In is the Paris-based label making full-force fashion for main character dressingPart of our monthly Uprising series, Wallpaper* meets Benjamin Barron and Bror August Vestbø of All-In, the LVMH Prize-nominated label which bases its collections on a riotous cast of characters – real and imagined
By Orla Brennan
-
 Maserati joins forces with Giorgetti for a turbo-charged relationship
Maserati joins forces with Giorgetti for a turbo-charged relationshipAnnouncing their marriage during Milan Design Week, the brands unveiled a collection, a car and a long term commitment
By Hugo Macdonald
-
 Through an innovative new training program, Poltrona Frau aims to safeguard Italian craft
Through an innovative new training program, Poltrona Frau aims to safeguard Italian craftThe heritage furniture manufacturer is training a new generation of leather artisans
By Cristina Kiran Piotti
-
 The dream of the flat-pack home continues with this elegant modular cabin design from Koto
The dream of the flat-pack home continues with this elegant modular cabin design from KotoThe Niwa modular cabin series by UK-based Koto architects offers a range of elegant retreats, designed for easy installation and a variety of uses
By Jonathan Bell
-
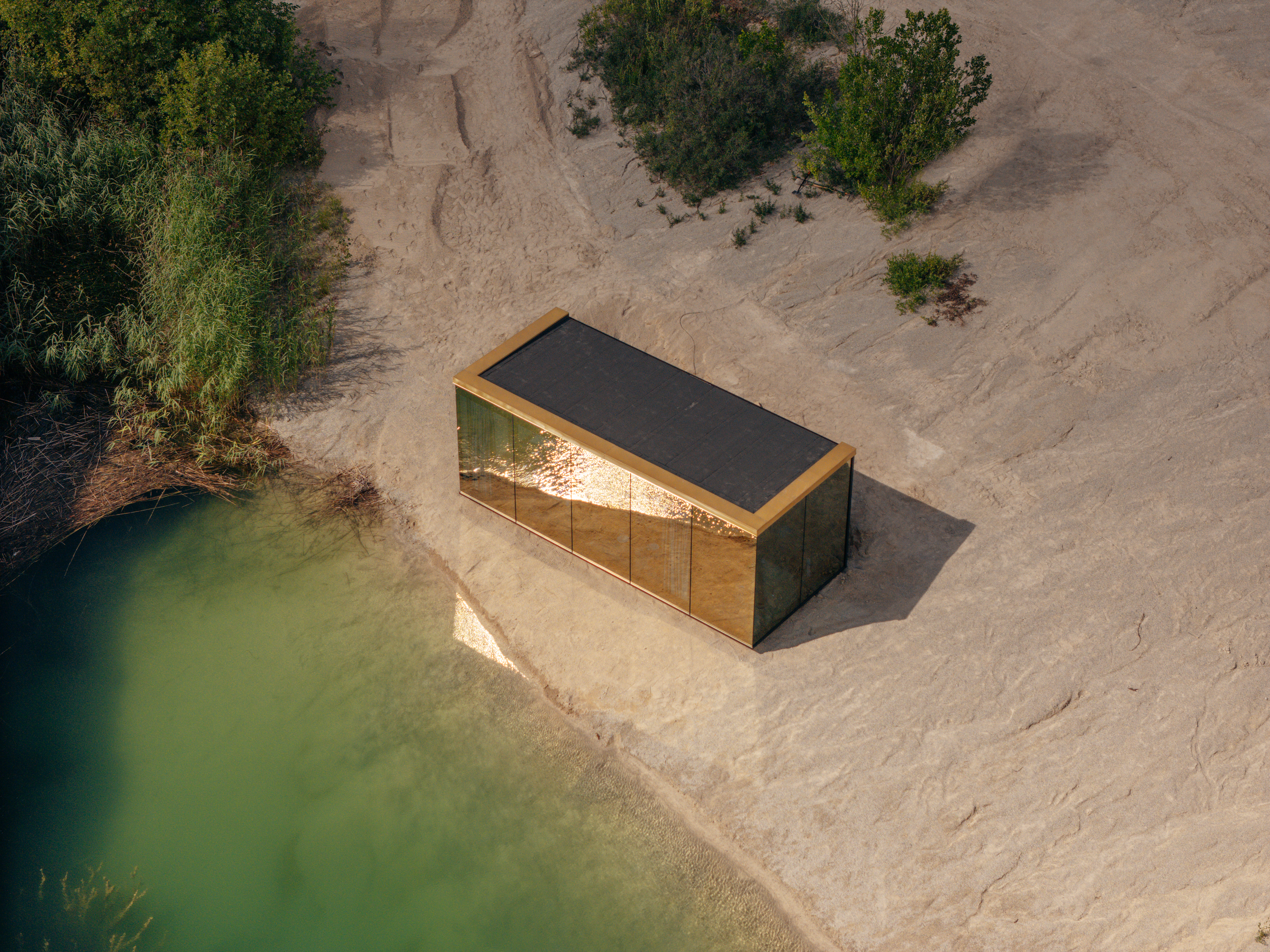 Tour this Estonian tiny home with big ambitions
Tour this Estonian tiny home with big ambitionsÖÖD Golden House, a new Estonian cabin concept, promises to offer a compact design for small and perfectly formed escapes
By Emma O'Kelly
-
 Remembering Alexandros Tombazis (1939-2024), and the Metabolist architecture of this 1970s eco-pioneer
Remembering Alexandros Tombazis (1939-2024), and the Metabolist architecture of this 1970s eco-pioneerBack in September 2010 (W*138), we explored the legacy and history of Greek architect Alexandros Tombazis, who this month celebrates his 80th birthday.
By Ellie Stathaki
-
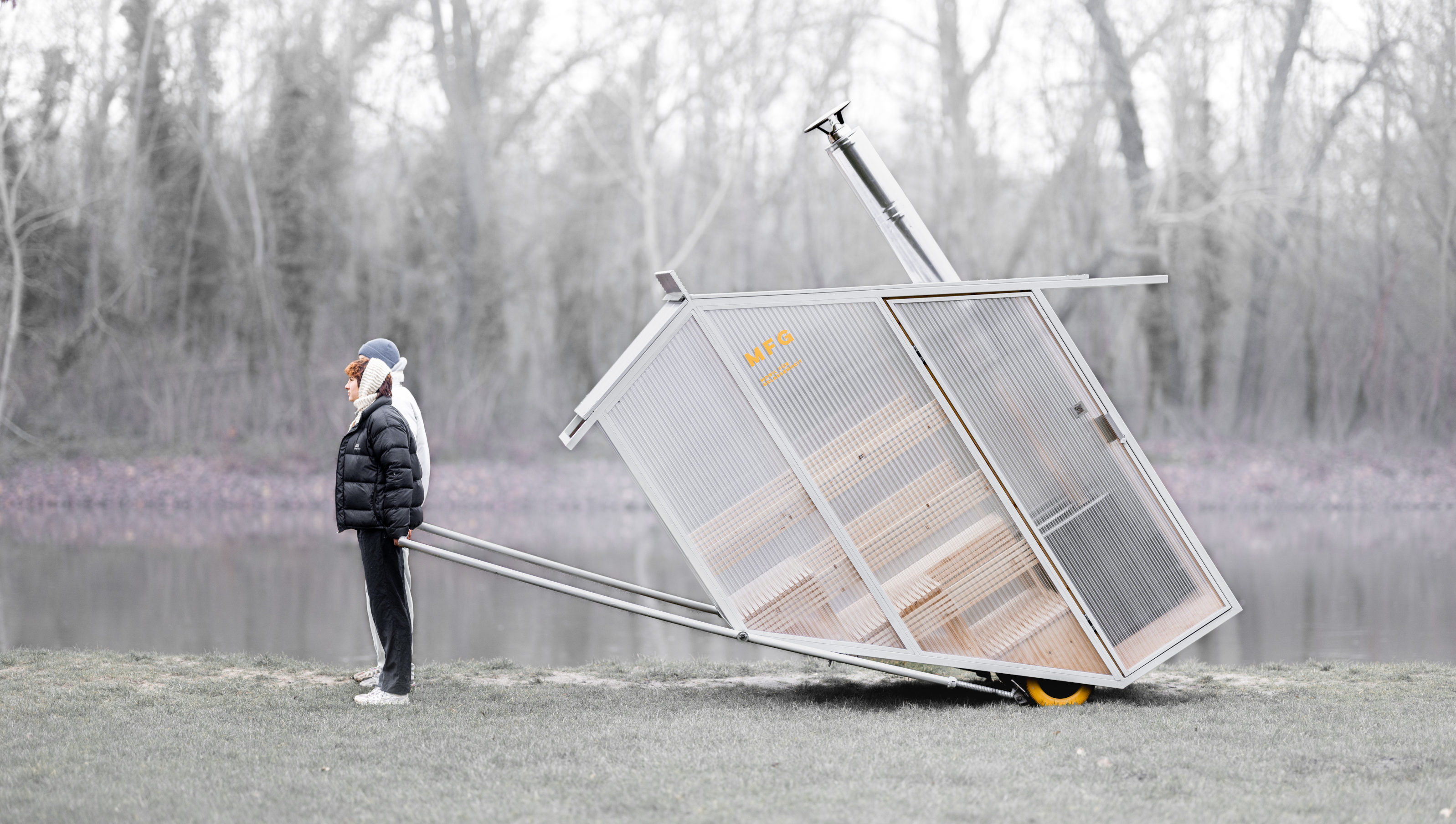 The heat is on: mobile sauna heralds a new breed of experimental hot boxes
The heat is on: mobile sauna heralds a new breed of experimental hot boxesEmma O’Kelly explores the emerging world of mobile sauna design in Germany, Norway and the UK, where new design approaches are taking this ancient practice into the modern era
By Emma O'Kelly
-
 Sun-drenched Los Angeles houses: modernism to minimalism
Sun-drenched Los Angeles houses: modernism to minimalismFrom modernist residences to riveting renovations and new-build contemporary homes, we tour some of the finest Los Angeles houses under the Californian sun
By Ellie Stathaki
-
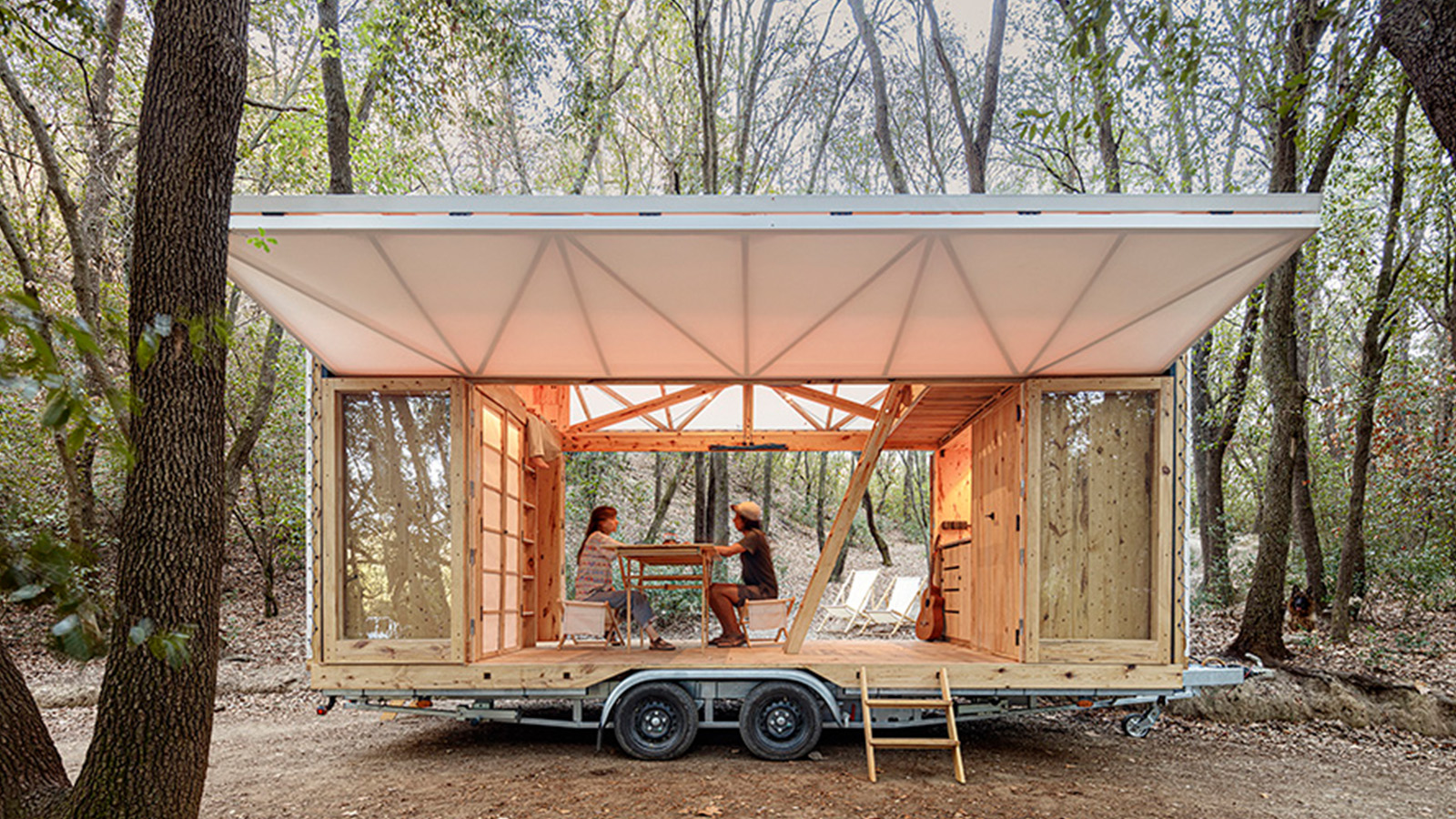 MOCA is a self-sufficient mobile home offering freedom to work (and roam)
MOCA is a self-sufficient mobile home offering freedom to work (and roam)MOCA (Mobile Catalyst) is a sustainable mobile home designed by the Institute for Advanced Architecture of Catalonia, and taking remote working to a new level
By Tianna Williams
-
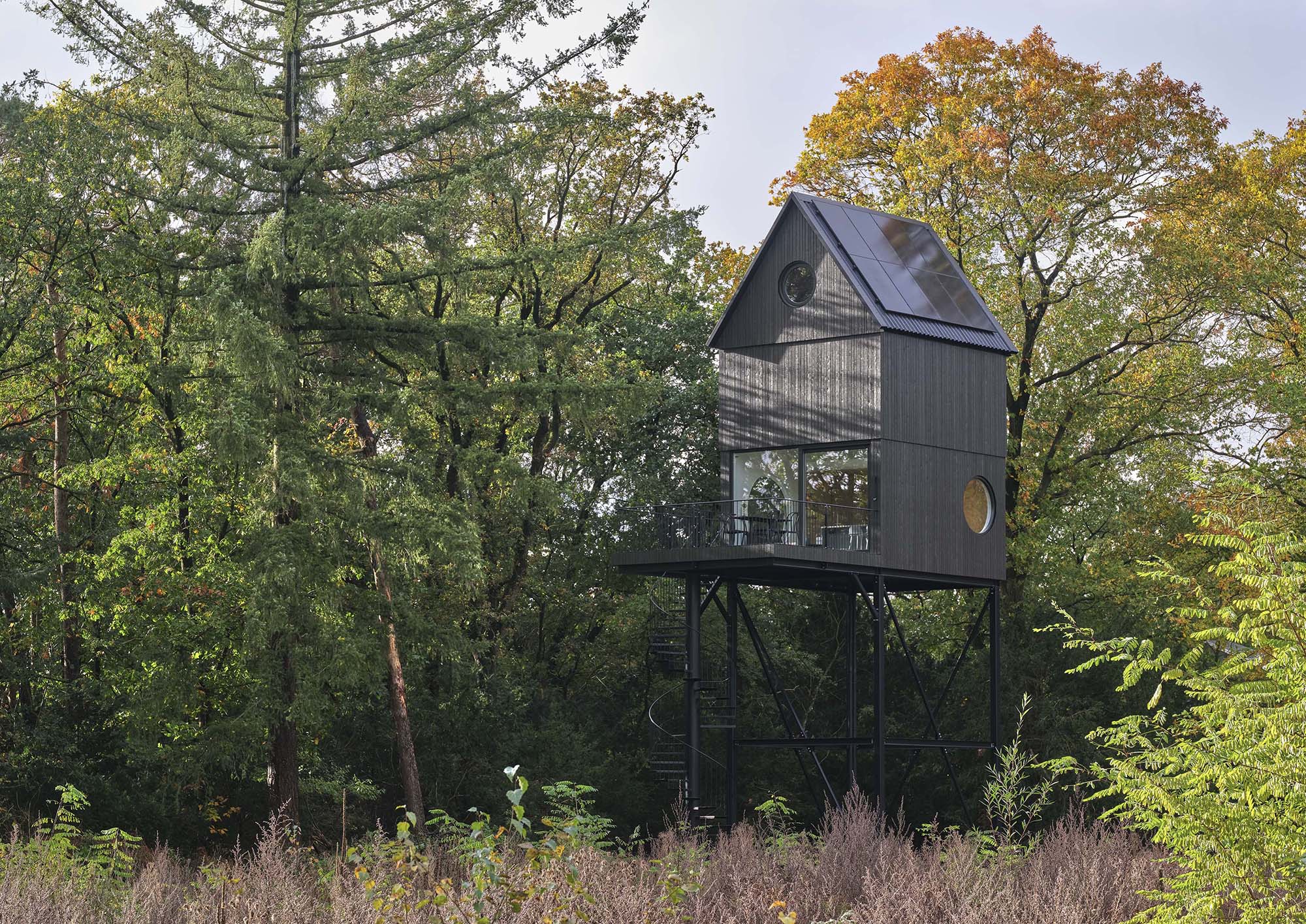 A nest house in the Netherlands immerses residents in nature
A nest house in the Netherlands immerses residents in natureBuitenverblijf Nest house by i29 offers a bird-inspired forest folly for romantic woodland escapes in the Netherlands
By Ellie Stathaki
-
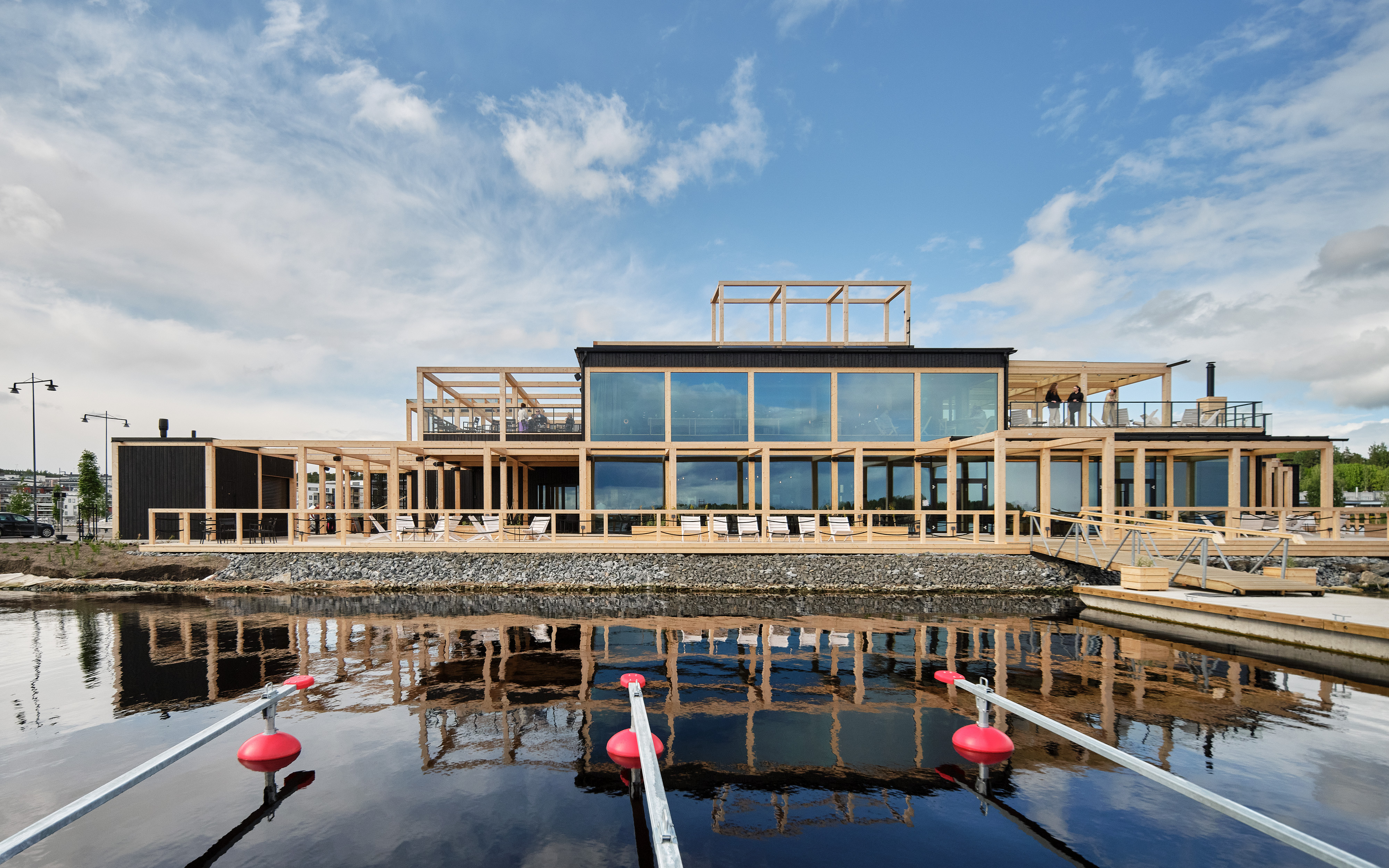 Is this the shape of wellness architecture to come?
Is this the shape of wellness architecture to come?Explore the future of wellness architecture through trends and case studies – from a Finnish sauna restaurant to UK cabins and a calming Canadian vet clinic
By Emma O'Kelly