Step inside the Pringiers family’s rural retreat in Belgium
Belgian architect Glenn Sestig’s latest project for the Pringiers family is a rural retreat and private gallery featuring an award-winning concrete construction

The Pringiers family seems to have an affinity for minimalist concrete. The Belgian clan of entrepreneurs and art collectors is spread across several countries in two continents (Europe and Asia), with the parents, industrialist Pierre Pringiers and artist Saskia Pintelon, based in Sri Lanka since 1981. Pintelon’s studio is famously located within a specially commissioned Tadao Ando-designed house, nestled on a cliff edge in the southern part of the country. Between them, the couple and their three grown children – two sons, Jacob and Koenraad, and one daughter, Isolde – own a collection of design-led homes across the world, by architects such as Ando and Shigeru Ban.
One thing that three of these have in common is their elegant contemporary minimalism. Another element they share is their architect, Belgian Glenn Sestig, who, hailing from the same part of the country as the Pringiers family, has known them for years.
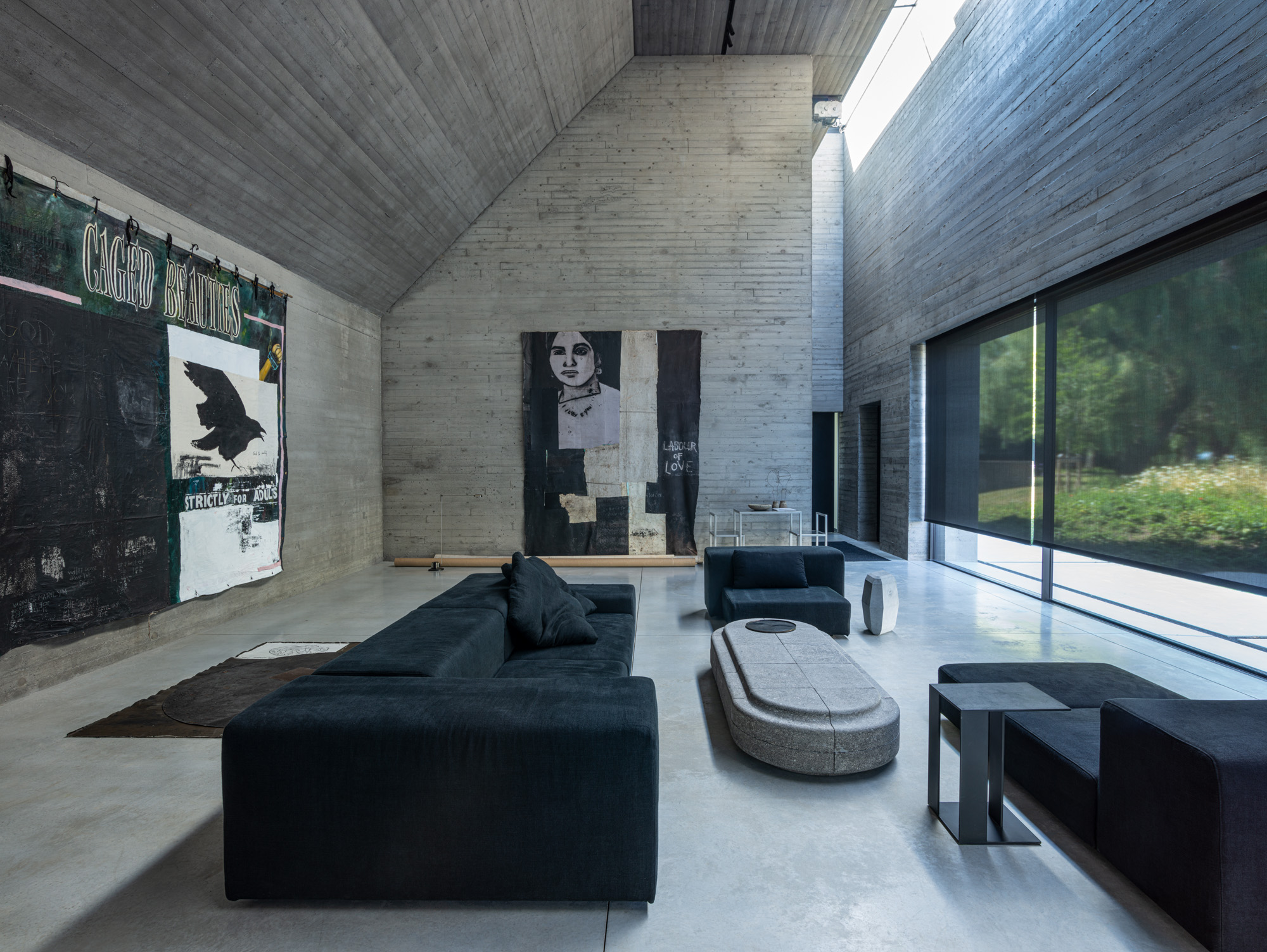
The living room and gallery, with artworks by Saskia Pintelon and ‘A City’s Long Table’ by Belgian designers Brut Collective
A bespoke gallery and home for the Pringiers family
The latest addition to this body of work is a private studio next to a home that the family already owned in the Belgian countryside. It is set in the Flanders region, halfway between Ghent and the seaside resort of Ostend, a fairly flat land offering long, peaceful views of green nature. The existing building, originally built in the 1940s, seems inconspicuous, blending in effortlessly with the gentle Belgian countryside and its typical rural dwellings.
When the opportunity presented itself for the family to acquire the plot next door, along with its derelict farmhouse, they jumped at the chance, enlisting Sestig to craft a new building that would be adjacent, although not entirely connected to their home. ‘Isolde, who is based in Brussels, oversaw the project and often visited the construction site,’ Sestig recalls. ‘They needed a large base to stay in when they all returned to Belgium for holidays and gatherings. The entire family loves concrete and architecture, and they wanted a place to use both as a home and for their mother to display her art in.’
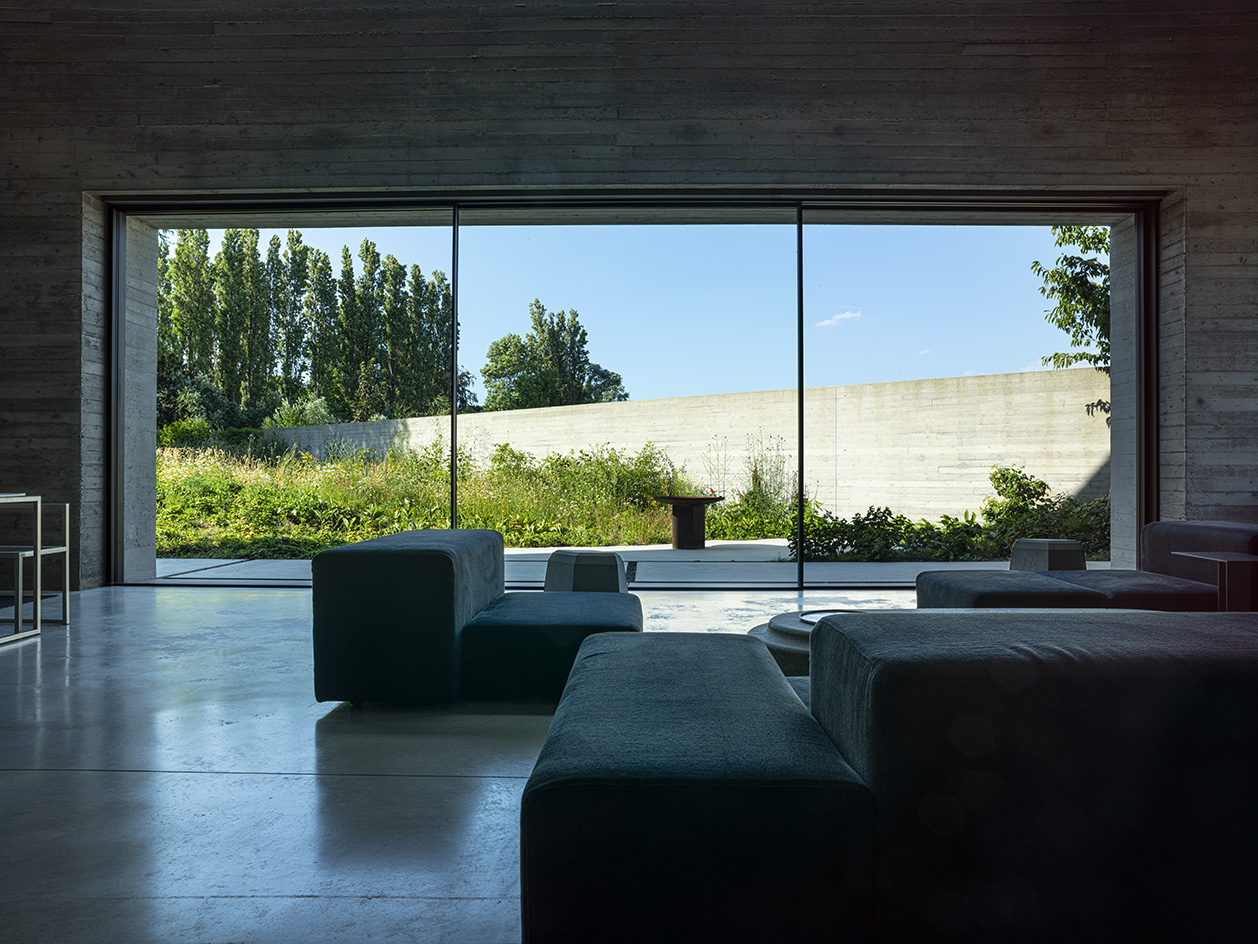
The result is a volume that draws on the lines of its historic neighbour, but comes with a flat rooftop and orthogonal lines ‘to create more space inside’. The double-height, top-lit living space acts as a domestic gallery, filled with Pintelon’s canvases. An automated hatch in the floor with a pulley above allows the safe transportation of artwork up and down from the storage space below, which acts
as an archive for Pintelon’s pieces.
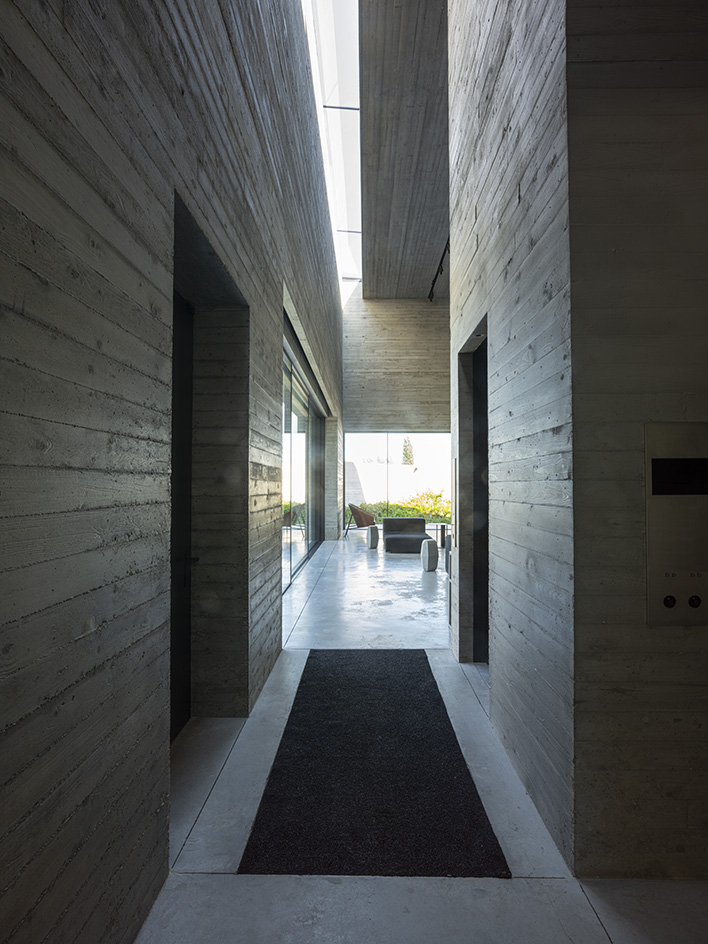
All surfaces are made in tactile, textured concrete. ‘[It] brings us back to some great Belgian architecture, like we’ve seen from Juliaan Lampens, Léon Stynen and Ivan Van Mossevelde,’ says Sestig. ‘The challenge here was that I wanted everything in concrete, inside, outside, and even the roof.’ The result appears simple – gracefully still, monolithic and sculptural. However, it is a much more sophisticated construction than it may first appear. In a single, architectural sleight of hand, Sestig managed to both follow Belgian rules in terms of the permitted thickness of concrete walls, and to ensure climate control inside. To do so, he crafted two separate layers of concrete, with a gap between them for insulation. Both were poured in situ (apart from the pitched roof side, which was prefabricated on the ground and lifted up in place) and the final build won an award for its mastery of concrete construction.
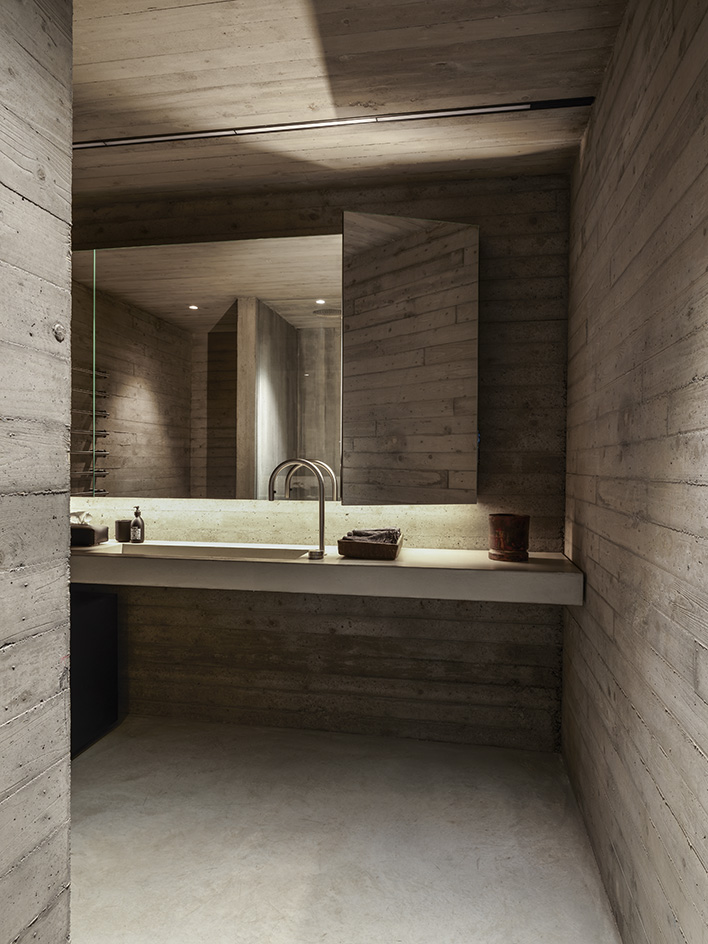
Outside, a garden by landscape architect Erik Dhont is bordered by a tall concrete wall. ‘It is connected to nature, but it is also a sophisticated exhibition space, where Saskia can hang her art,’ Sestig says. ‘She might even work there, as she often reworks paintings as they sit displayed on the wall. I like to imagine her there, paintbrush in hand, inspired.’
Wallpaper* Newsletter
Receive our daily digest of inspiration, escapism and design stories from around the world direct to your inbox.
This article appears in the November 2023 issue of Wallpaper*, available in print, on the Wallpaper* app on Apple iOS, and to subscribers of Apple News +. Subscribe to Wallpaper* today
Ellie Stathaki is the Architecture & Environment Director at Wallpaper*. She trained as an architect at the Aristotle University of Thessaloniki in Greece and studied architectural history at the Bartlett in London. Now an established journalist, she has been a member of the Wallpaper* team since 2006, visiting buildings across the globe and interviewing leading architects such as Tadao Ando and Rem Koolhaas. Ellie has also taken part in judging panels, moderated events, curated shows and contributed in books, such as The Contemporary House (Thames & Hudson, 2018), Glenn Sestig Architecture Diary (2020) and House London (2022).
-
 Put these emerging artists on your radar
Put these emerging artists on your radarThis crop of six new talents is poised to shake up the art world. Get to know them now
By Tianna Williams
-
 Dining at Pyrá feels like a Mediterranean kiss on both cheeks
Dining at Pyrá feels like a Mediterranean kiss on both cheeksDesigned by House of Dré, this Lonsdale Road addition dishes up an enticing fusion of Greek and Spanish cooking
By Sofia de la Cruz
-
 Creased, crumpled: S/S 2025 menswear is about clothes that have ‘lived a life’
Creased, crumpled: S/S 2025 menswear is about clothes that have ‘lived a life’The S/S 2025 menswear collections see designers embrace the creased and the crumpled, conjuring a mood of laidback languor that ran through the season – captured here by photographer Steve Harnacke and stylist Nicola Neri for Wallpaper*
By Jack Moss
-
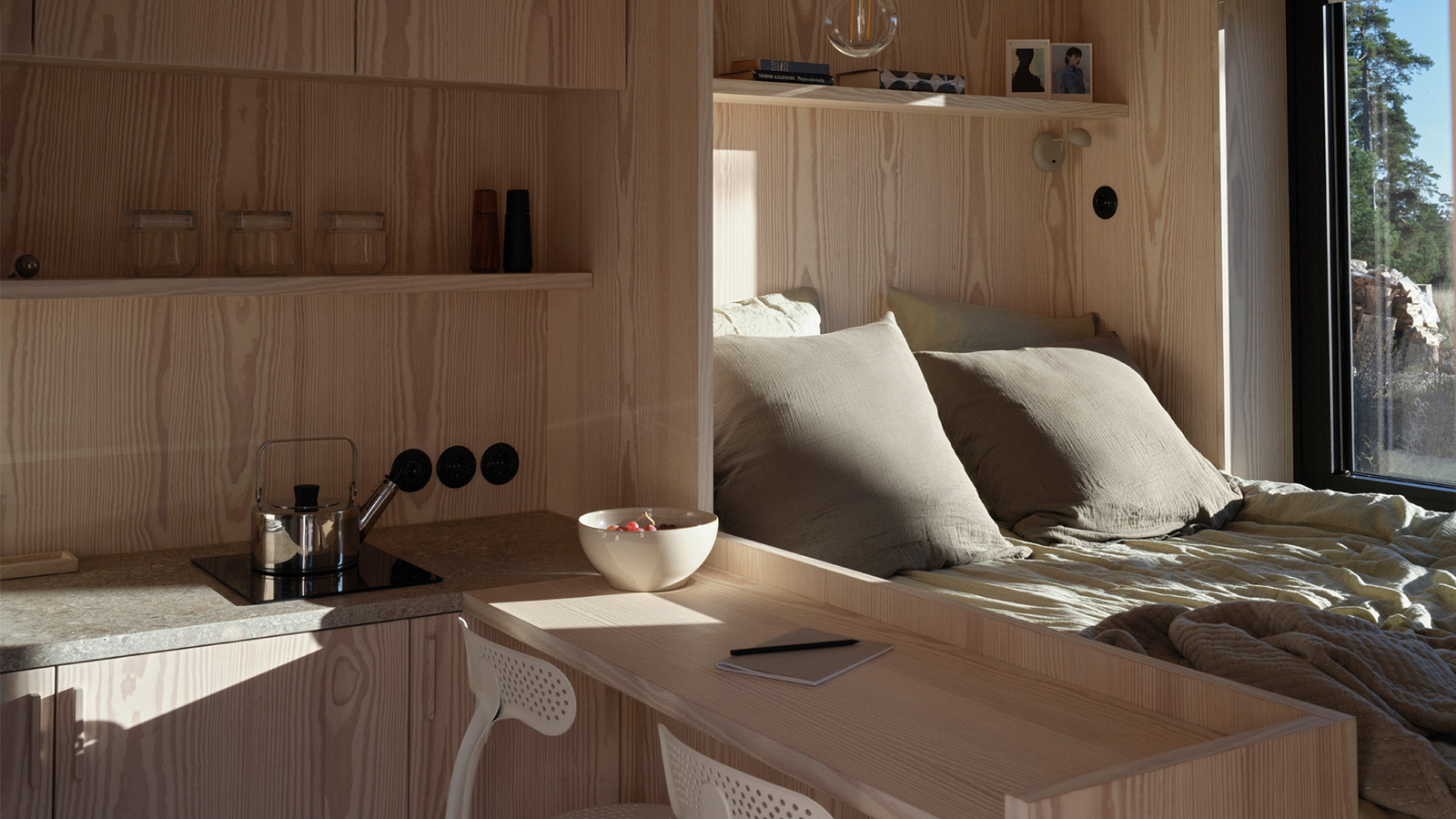 ‘Close to solitude, but with a neighbour’: Furu’s cabins in the woods are a tranquil escape
‘Close to solitude, but with a neighbour’: Furu’s cabins in the woods are a tranquil escapeTaking its name from the Swedish word for ‘pine tree’, creative project management studio Furu is growing against the grain
By Siska Lyssens
-
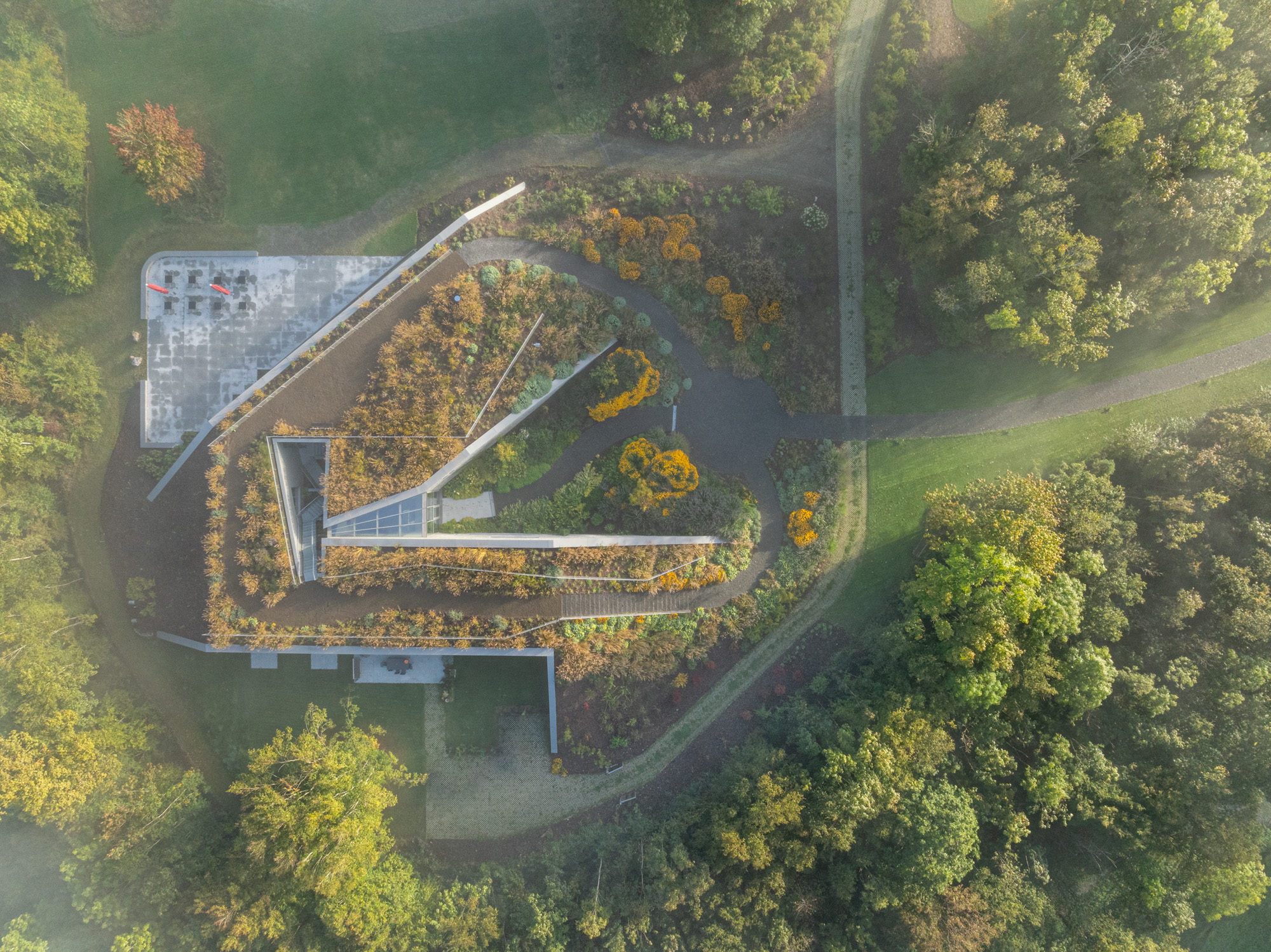 Tour Marche Arboretum, a new 'museum' of plants in Belgium
Tour Marche Arboretum, a new 'museum' of plants in BelgiumMarche Arboretum is a joyful new green space in Belgium, dedicated to nature and science – and a Wallpaper* Design Award 2025 winner
By Ellie Stathaki
-
 Wallpaper* Design Awards 2025: celebrating architectural projects that restore, rebalance and renew
Wallpaper* Design Awards 2025: celebrating architectural projects that restore, rebalance and renewAs we welcome 2025, the Wallpaper* Architecture Awards look back, and to the future, on how our attitudes change; and celebrate how nature, wellbeing and sustainability take centre stage
By Ellie Stathaki
-
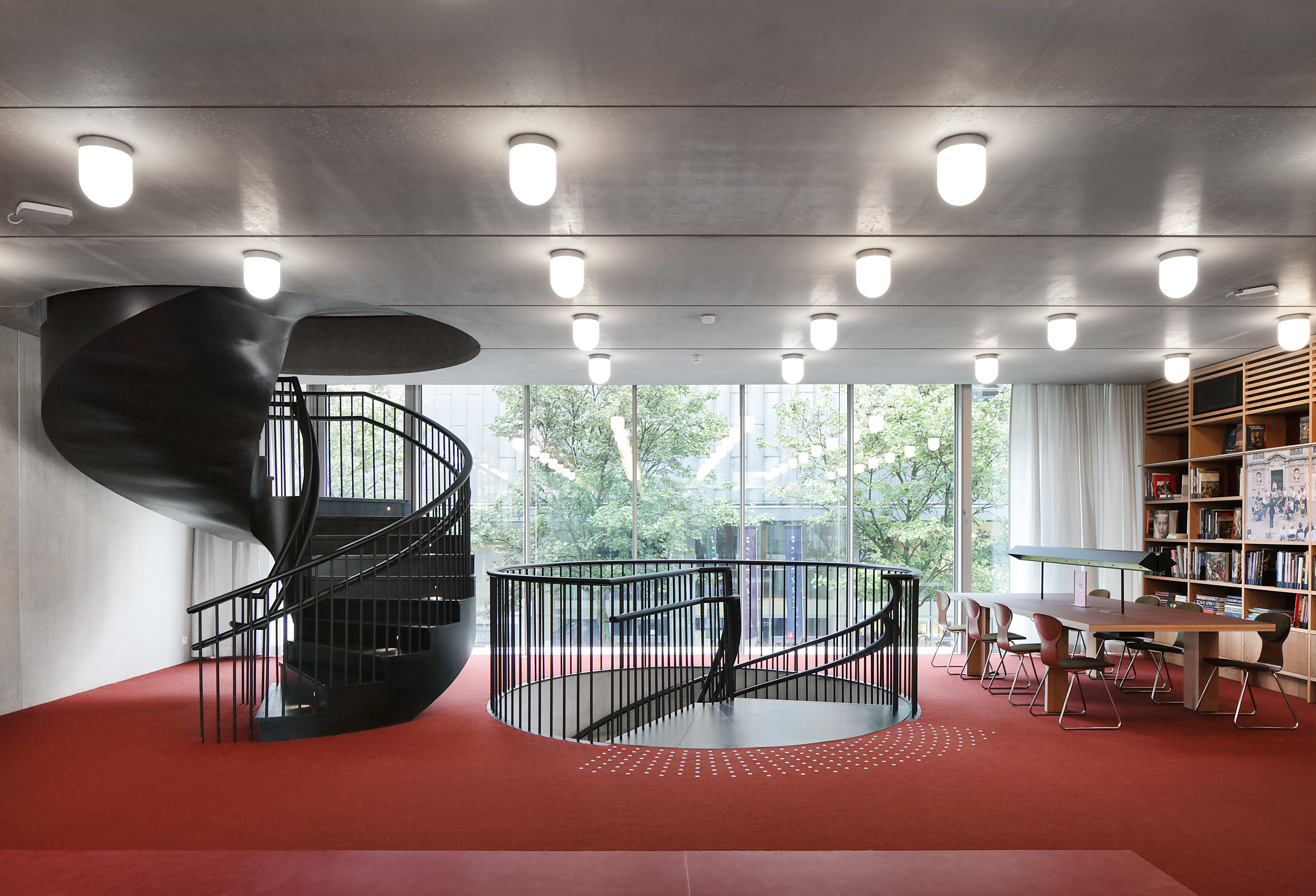 Step through Rubenshuis’ new architectural gateway to the world of the Flemish painter
Step through Rubenshuis’ new architectural gateway to the world of the Flemish painterArchitects Robbrecht en Daem’s new building at Rubenshuis, Antwerp, frames Rubens’ private universe, weaving a modern library and offices into the master’s historic axis of art and nature
By Tim Abrahams
-
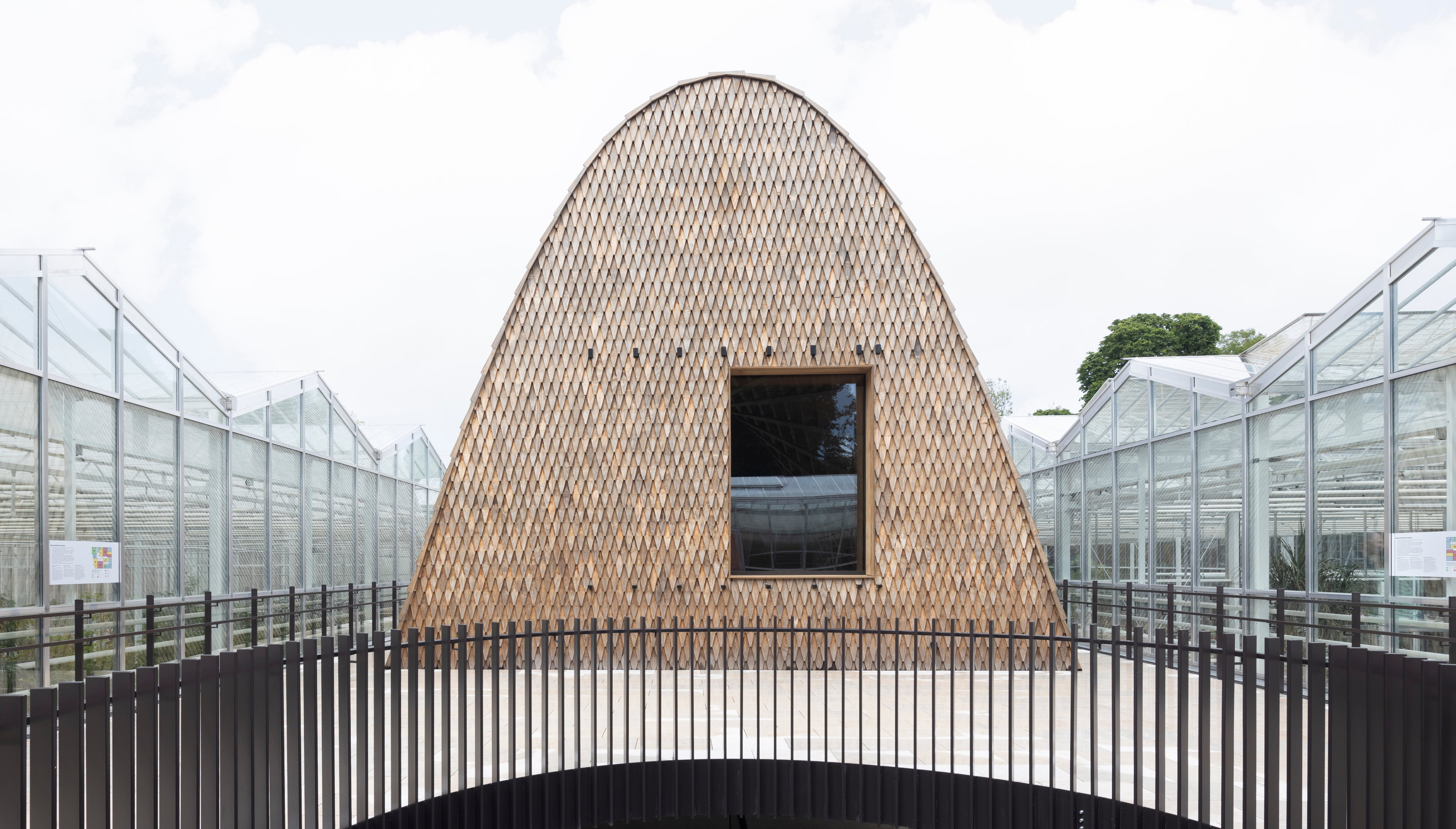 Green Ark, a new garden pavilion from modified softwood, is conceived for plant conservation
Green Ark, a new garden pavilion from modified softwood, is conceived for plant conservationThe Green Ark, set in the heart of Belgium's Meise Botanic Garden, is an ultra-sustainable visitor pavilion by NU Architectuur Atelier
By Jonathan Bell
-
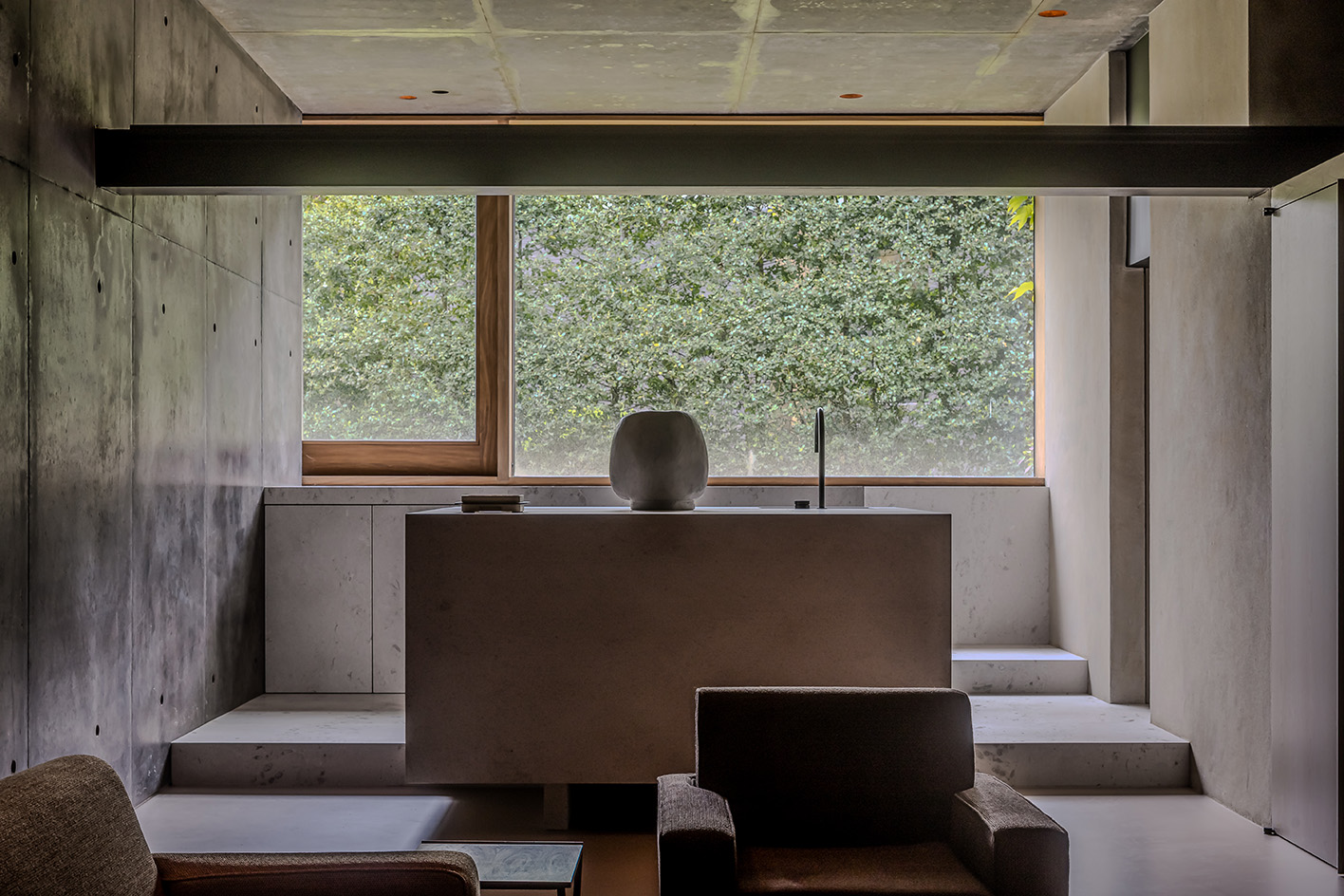 Residence Norah is a modernist Belgian villa transformed to its owner’s needs
Residence Norah is a modernist Belgian villa transformed to its owner’s needsResidence Norah by Glenn Sestig in Belgium’s Deurle transforms an existing gallery space into a flexible private meeting area that perfectly responds to its owner’s requirements
By Ellie Stathaki
-
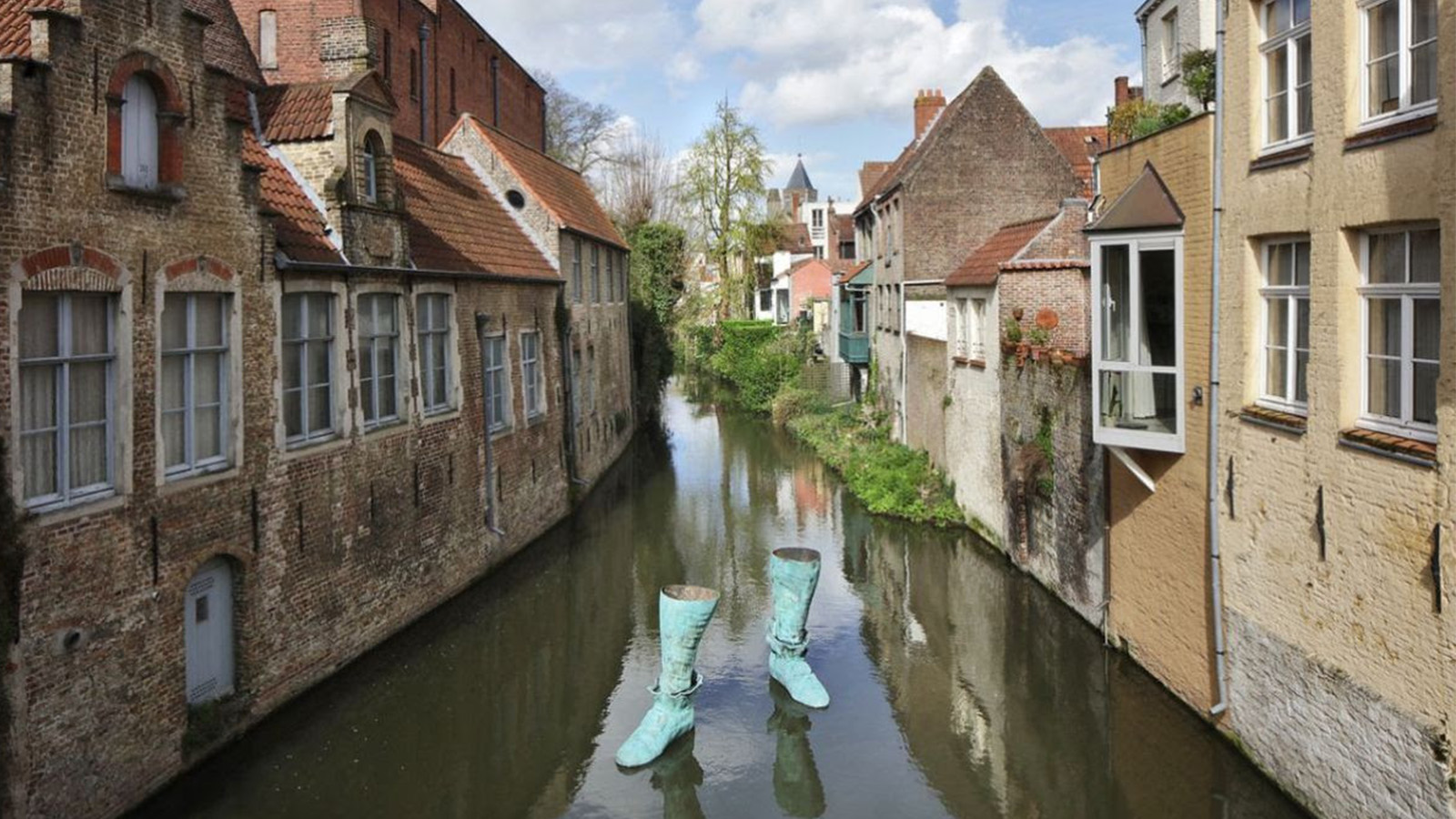 Bruges Triennial 2024 takes over the city with contemporary art and architecture
Bruges Triennial 2024 takes over the city with contemporary art and architectureBruges Triennial 2024, themed 'Spaces of Possibility', considers sustainability and liveability within cities, looking towards a greener future
By Ellie Stathaki
-
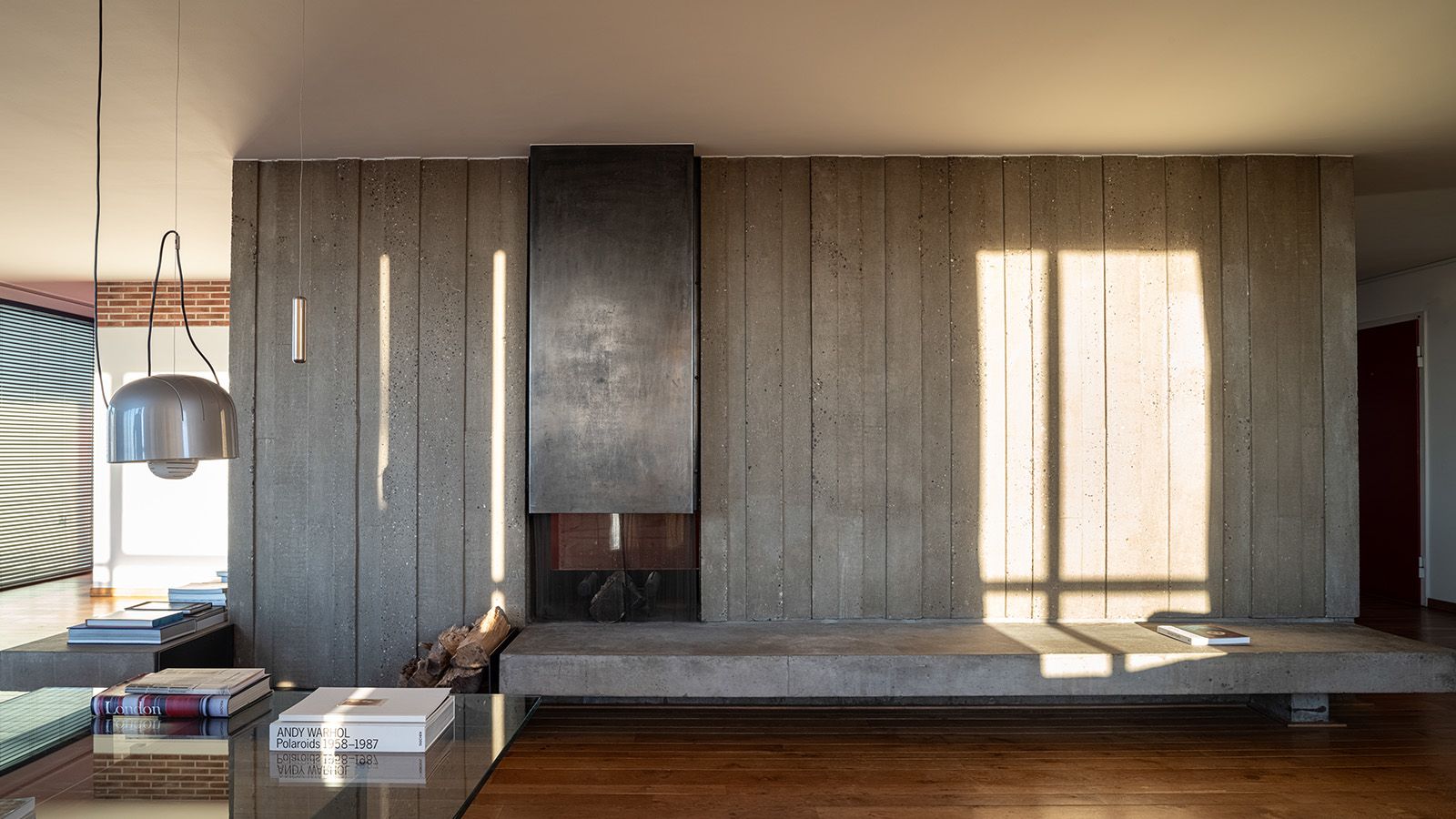 ‘Interior sculptor’ Christophe Gevers’ oeuvre is celebrated in new book
‘Interior sculptor’ Christophe Gevers’ oeuvre is celebrated in new book‘Christophe Gevers’ is a sleek monograph dedicated to the Belgian's life work as an interior architect, designer, sculptor and inventor, with unseen photography by Jean-Pierre Gabriel
By Tianna Williams