Pitch perfect: Mariehøj Culture Centre is crowned with an asymmetrical roof
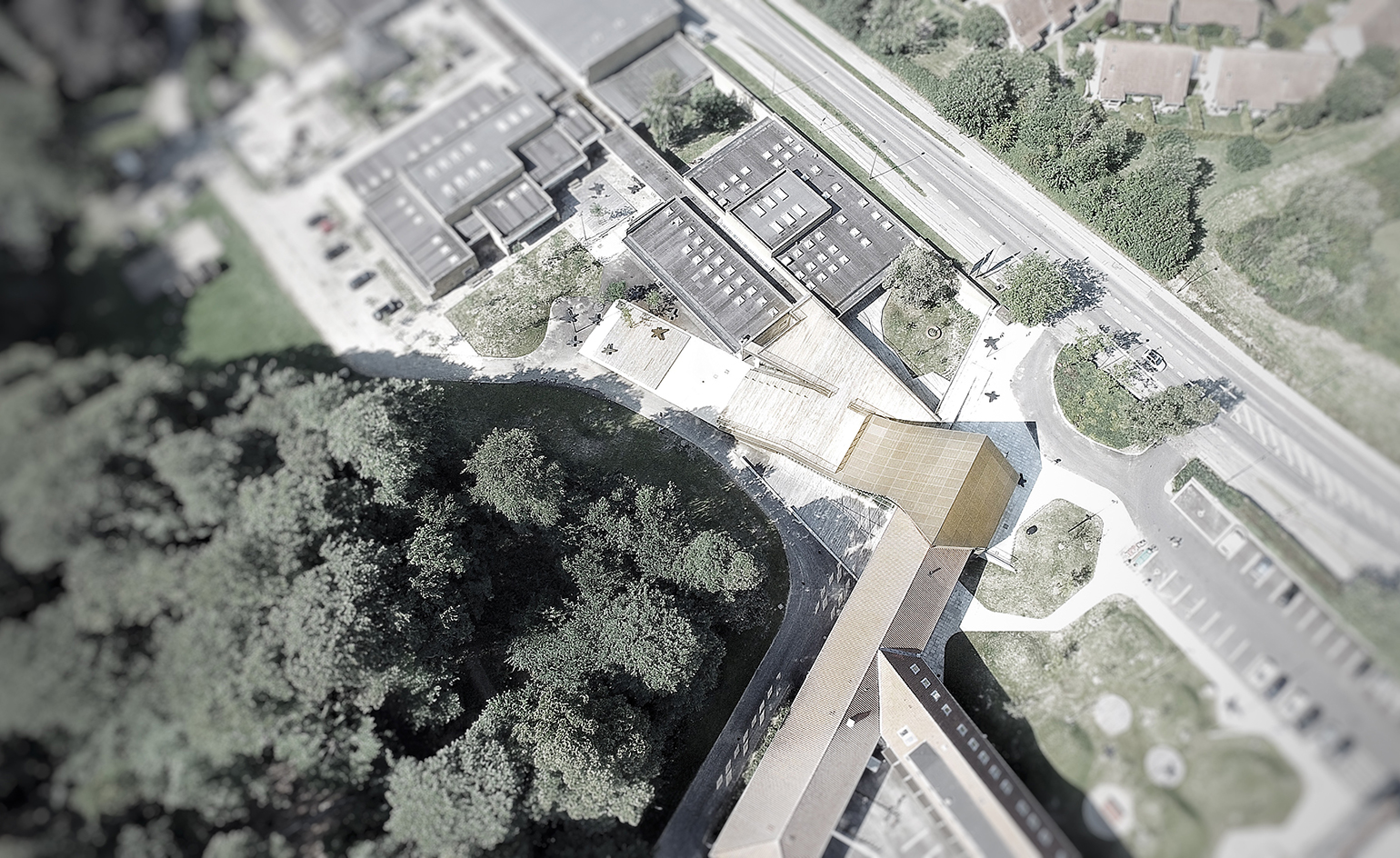
The new ski slope-shaped roof of the Mariehøj Culture Centre in Holte, Denmark is a bold architectural gesture given its suburban surroundings. Arching over the Centre's existing pitched-roof building, before curving out and downwards across two levels, the new timber and perforated metal roof functions as a welcoming archway, a pathway and an amphitheatre all at once.
Designed by young Danish studios WE ARCHITECTURE and Sophus Søbye Architects, who won the project in a competition back in 2010, the new design seeks to better connect the various different areas and levels of the existing Culture Centre.
As a result of being set up within four former school buildings that date from 1924–1978, the Mariehøj Culture Centre previously suffered from a slightly ad-hoc and confusing layout. In response to this, WE Architecture and Sophus Søbye designed a series of interventions and new additions that create a seamless flow between the foyer, plaza and green spaces while also creating 800 sq m of new space.
‘We wanted to connect the entrance with the garden below while creating an amphitheatre for events,’ explain WE Architecture founders Marc Jay and Julie Schmidt-Nielsen, of their sweeping roof design. ‘In that way, the roof could function as a bridge connecting these two levels.’
Inside the new foyer, visitors are met by a bright double height space with a double staircase to the right that descends to the ground floor. Beneath the building's dramatic roof is a glass-walled cafe that looks out across beech trees to the east and a courtyard to the west.
To the right of the new entrance, an area of wooden decking wraps around the side of the building. Here, the sloping roof turns into a wooden staircase that functions as the amphitheatre, before levelling out into a flat social space with seating. From here visitors can access the ground floor of the centre and the green spaces beyond.
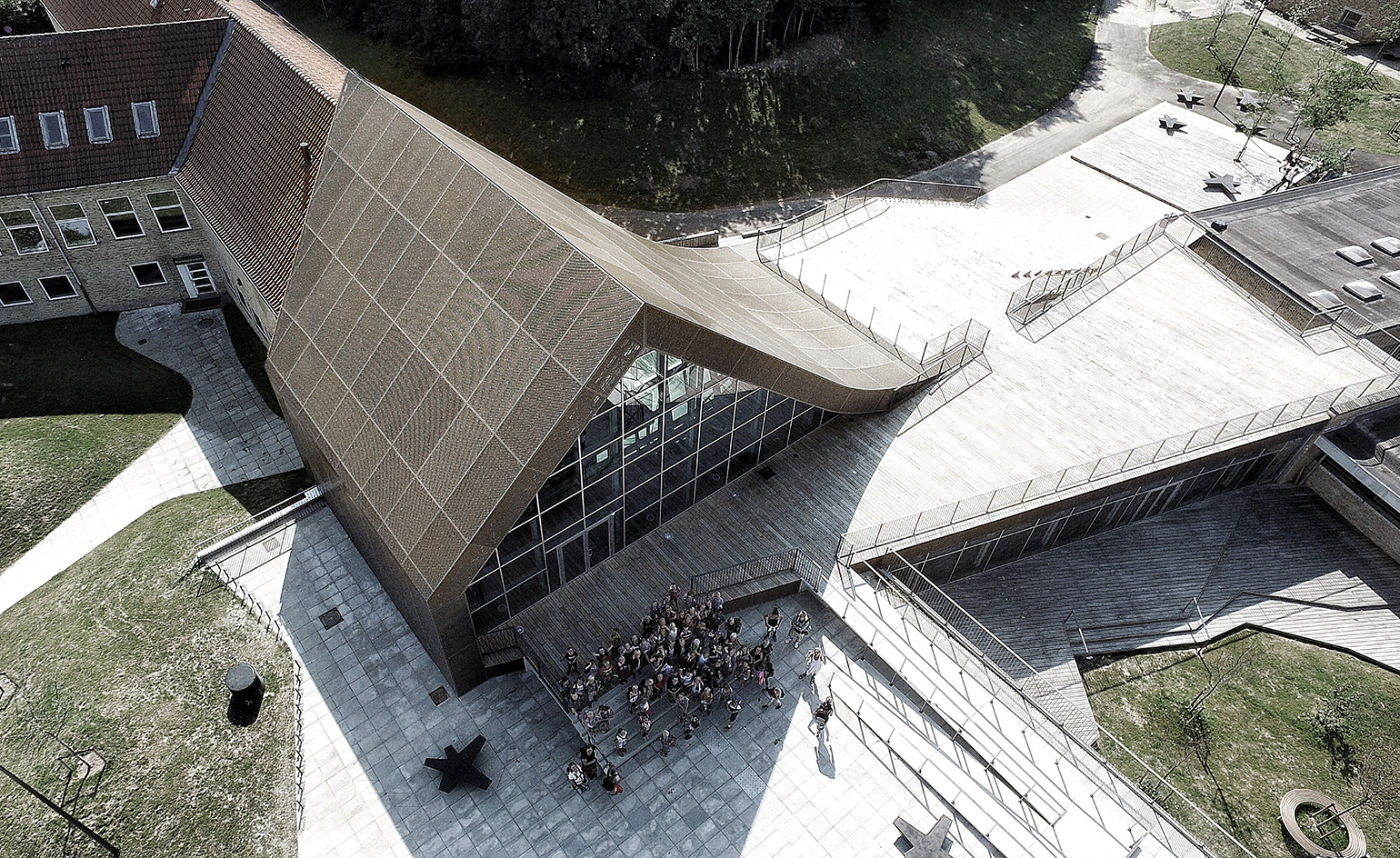
In 2010, WE ARCHITECTURE and Sophus Søbye Architects won a competition to renovate and redesign the centre.
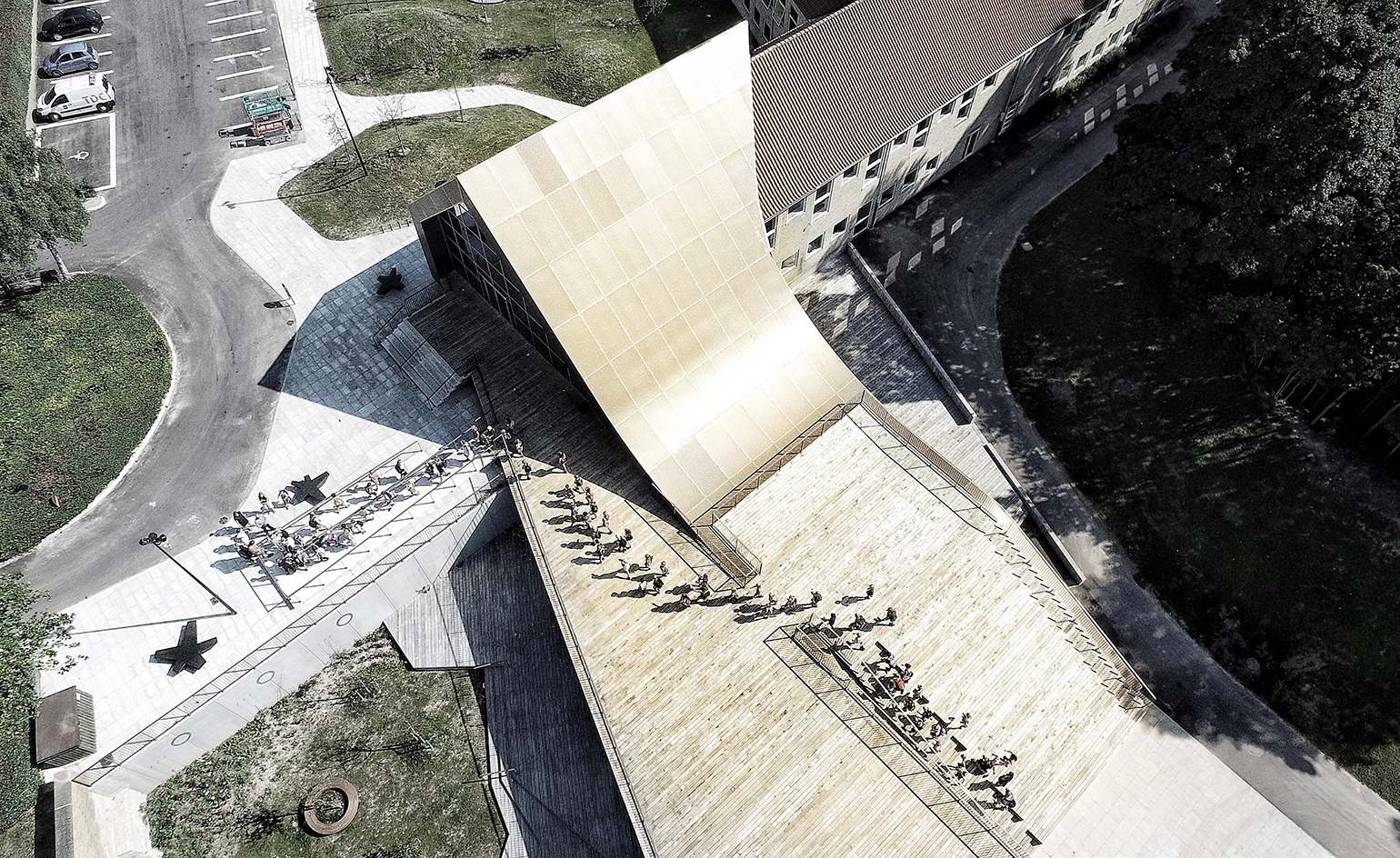
As well as renovating and reorganising the existing spaces, the architects added 800 sq m of new space including a dramatic asymmetrical pitched roof that folds over one of the existing pitched-roof buildings.
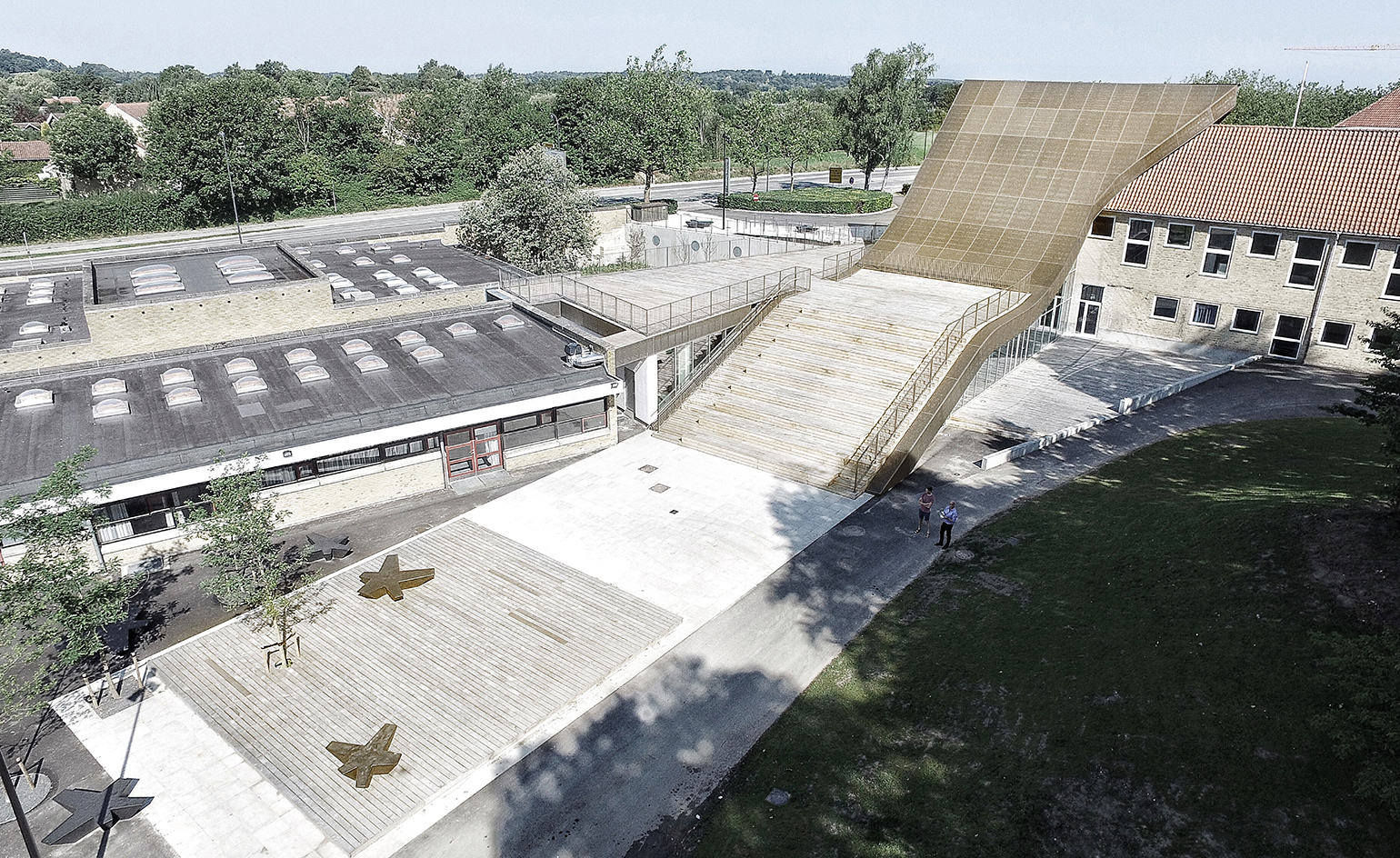
The roof extends downwards across two levels incorporating a huge timber staircase and terrace into its design.
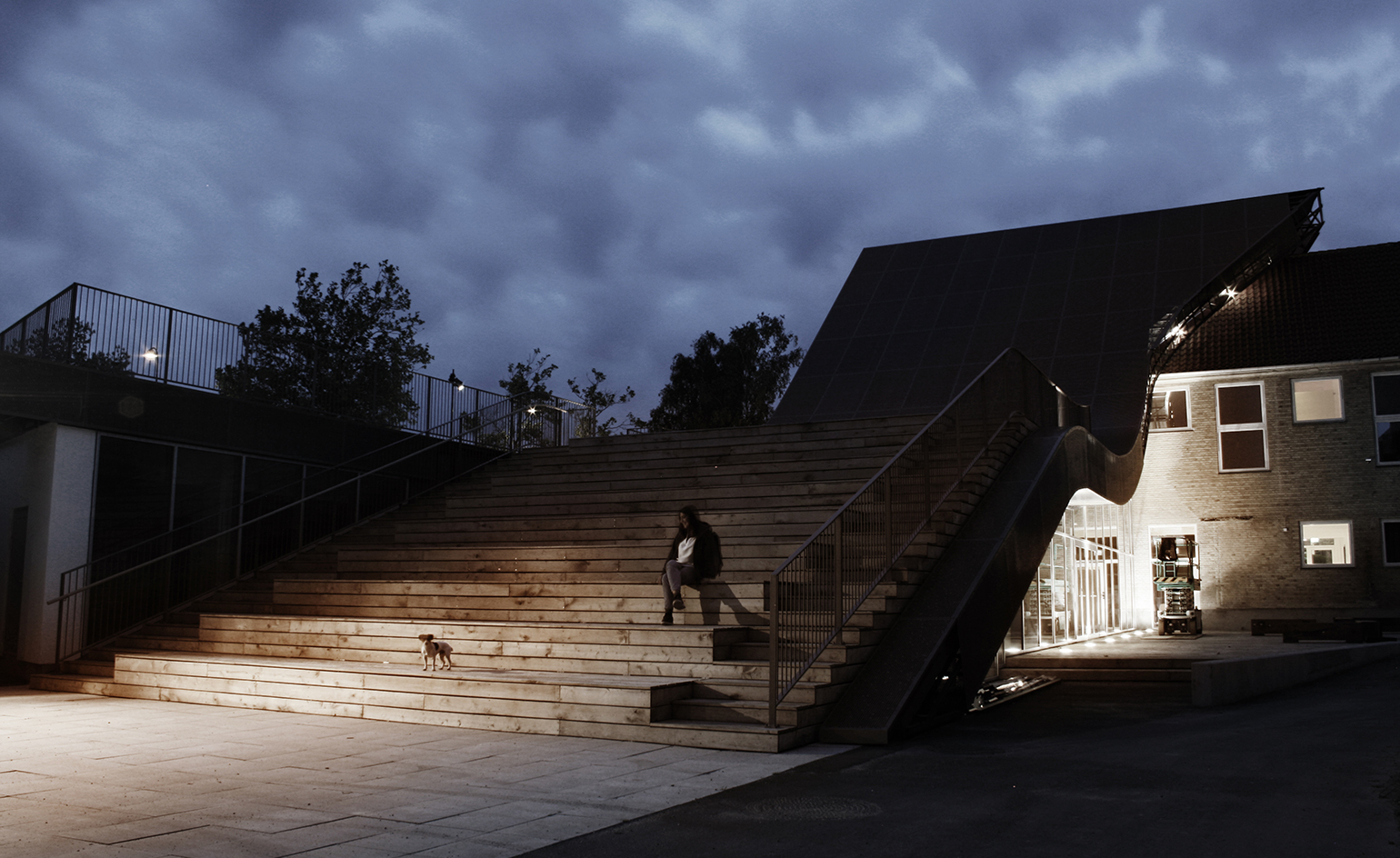
Offering views out across the Mariehøj grounds, the timber staircase doubles as stepped seating.
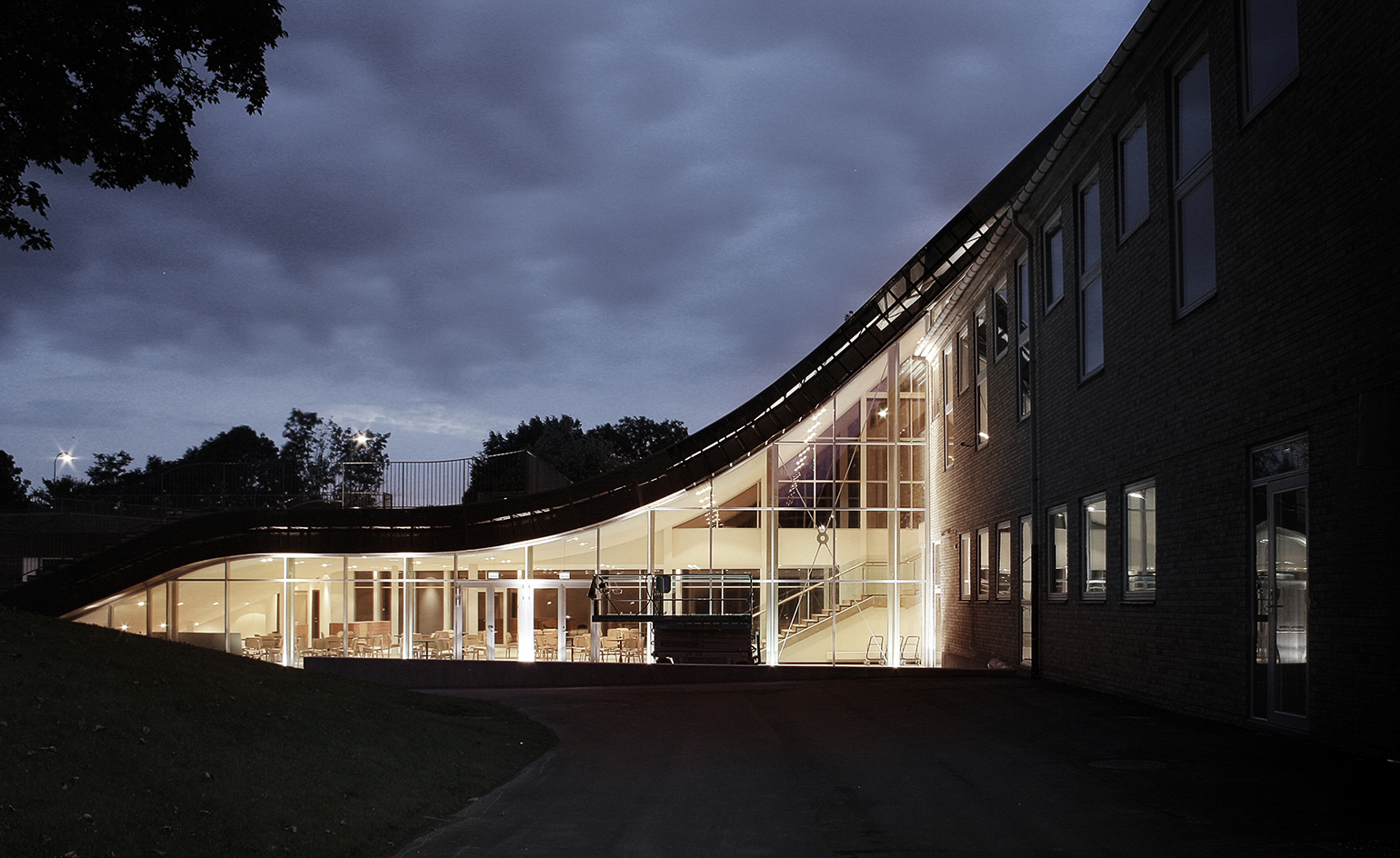
A new glass-walled cafe area is tucked underneath the sloping roof.
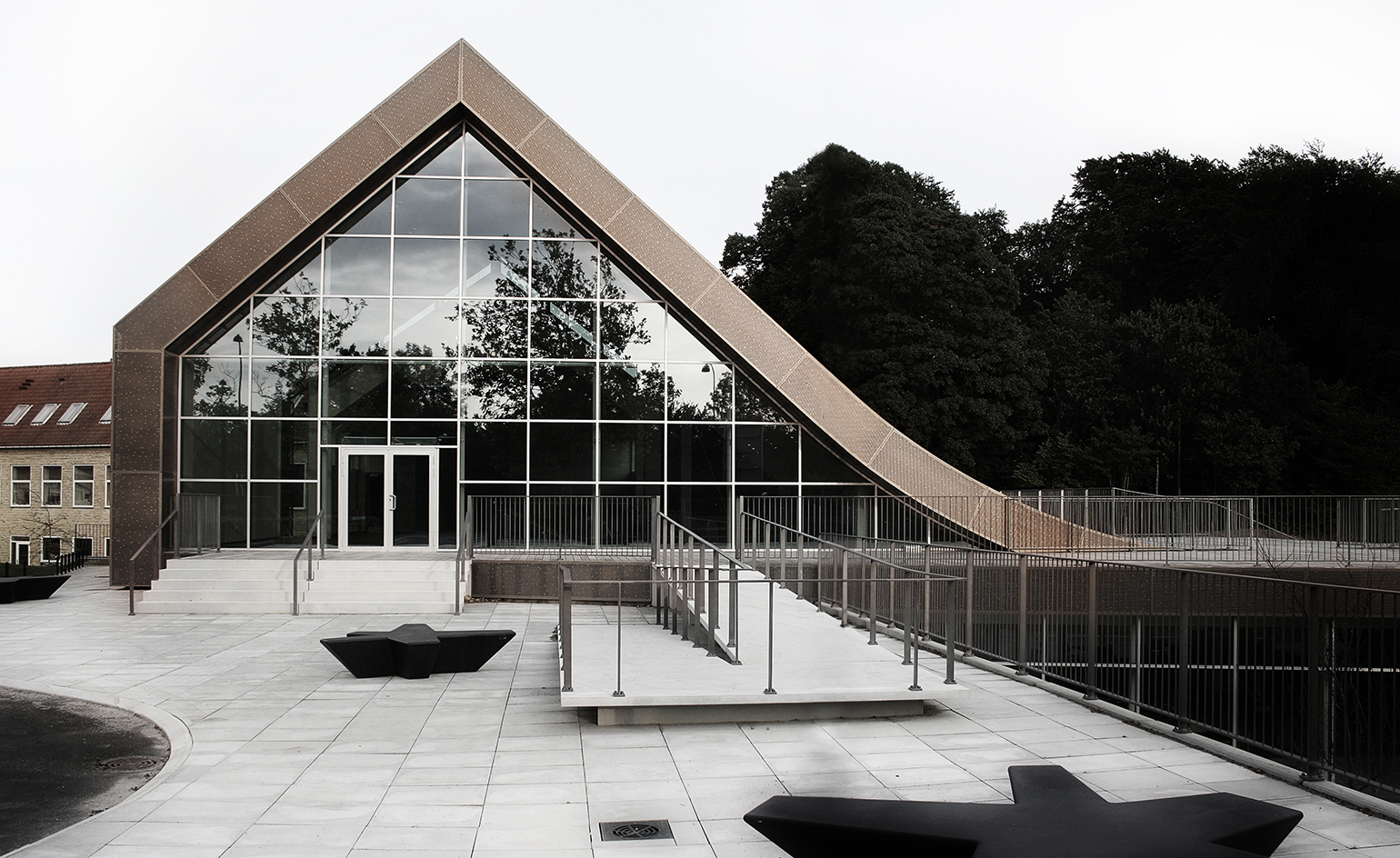
’The new foyer takes the best of the existing buildings styles and introduces a new typology not foreign to the rest of the building,’ explain the architects.
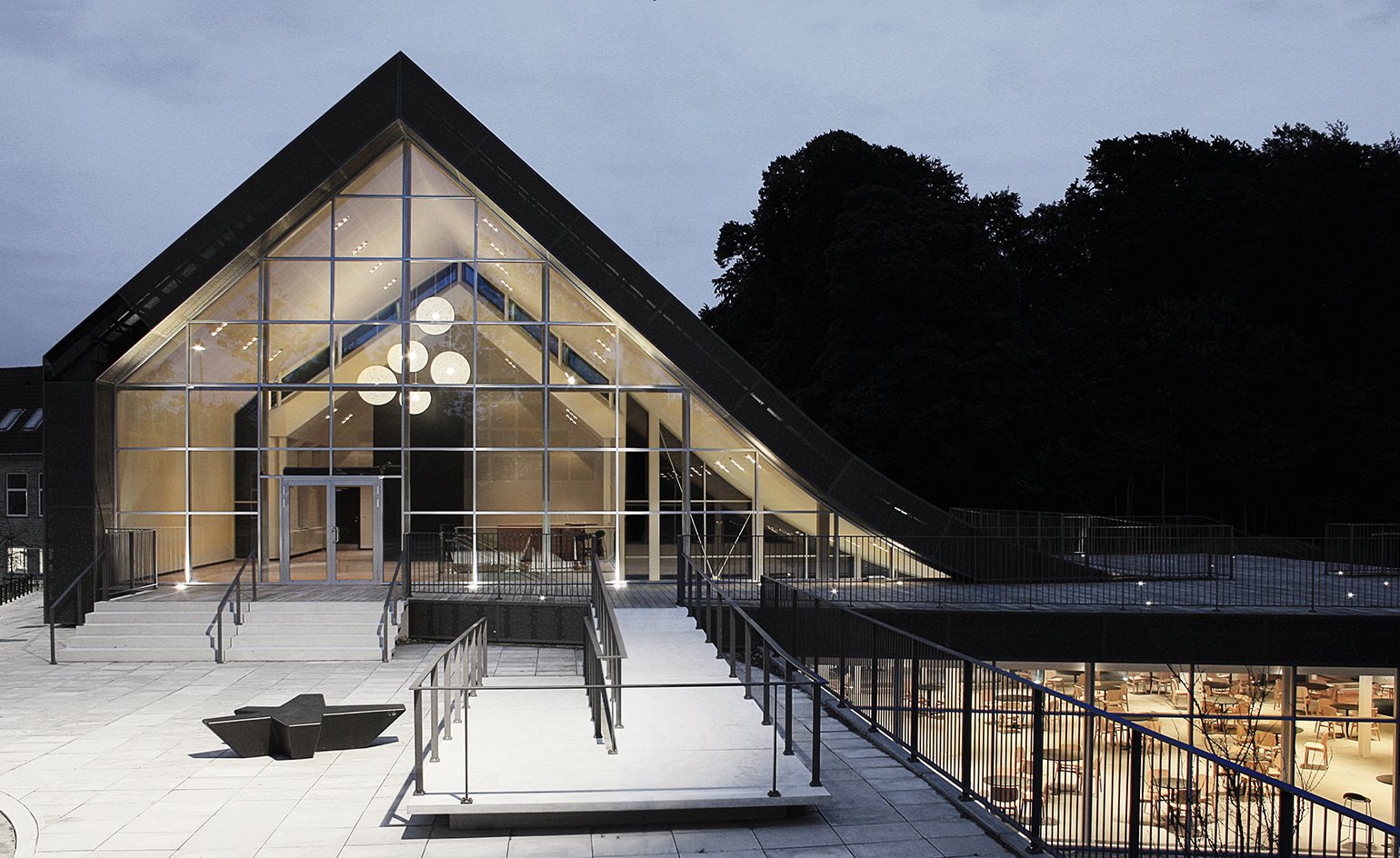
One of the main ambitions of the design was to reorganise the space so that the foyer, plaza and green spaces are all connected.
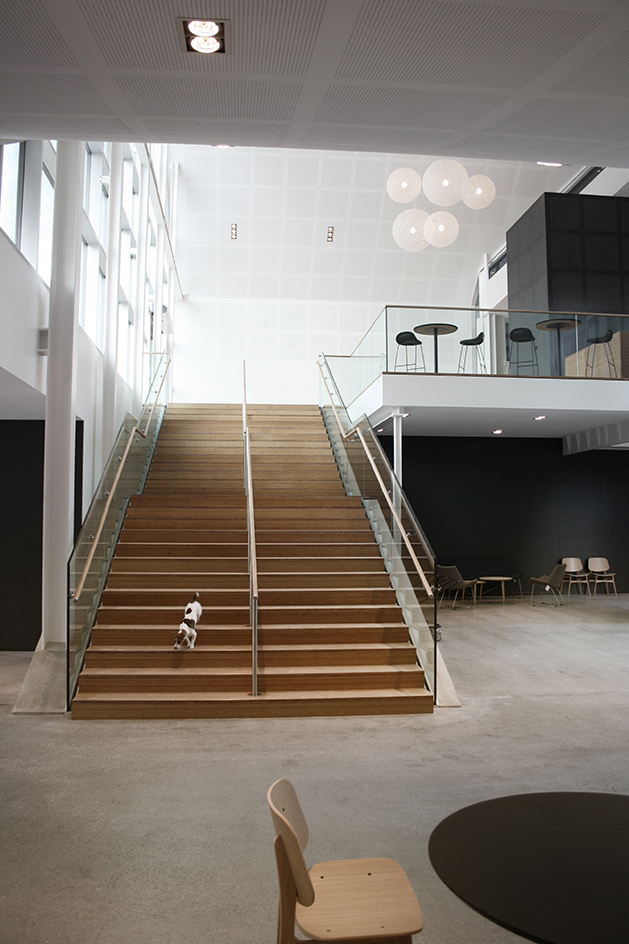
Inside the new foyer, visitors are met by a bright double height space with a double staircase to the right that descends to the ground floor.
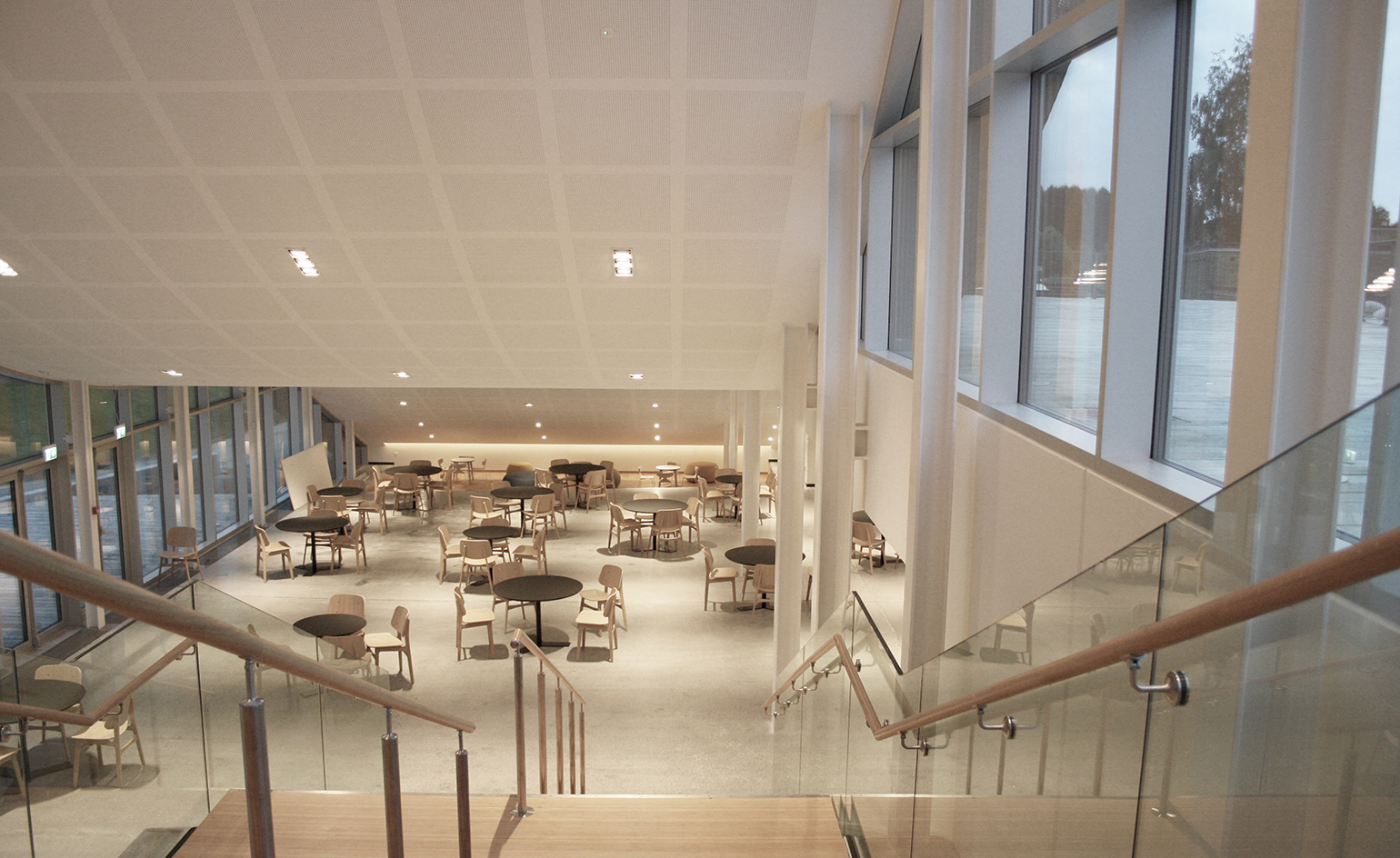
The glass-walled cafe on the ground floor looks out across beech trees to the east and a courtyard to the west.
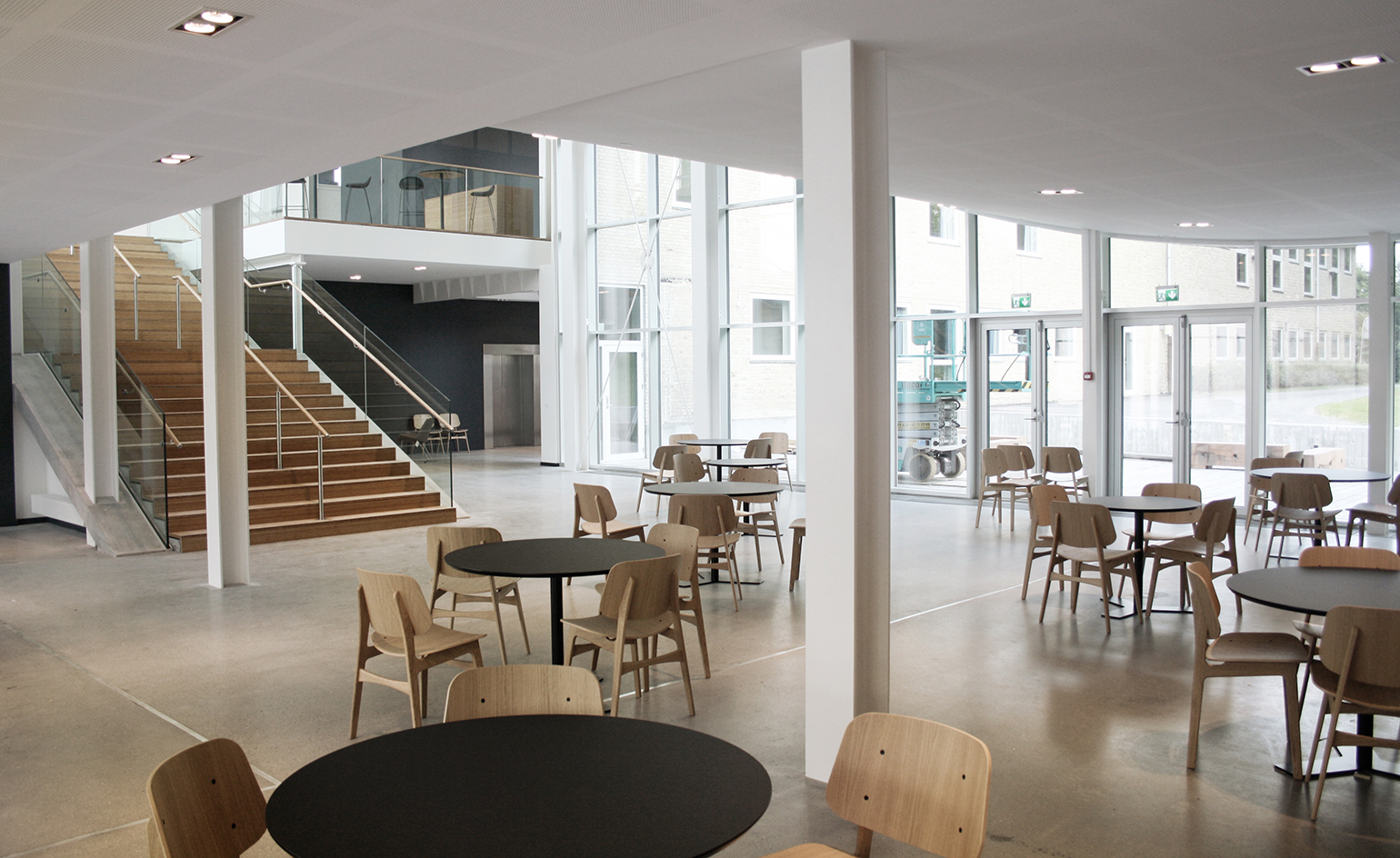
The Mariehøj Culture Centre’s foyer and cafe space.
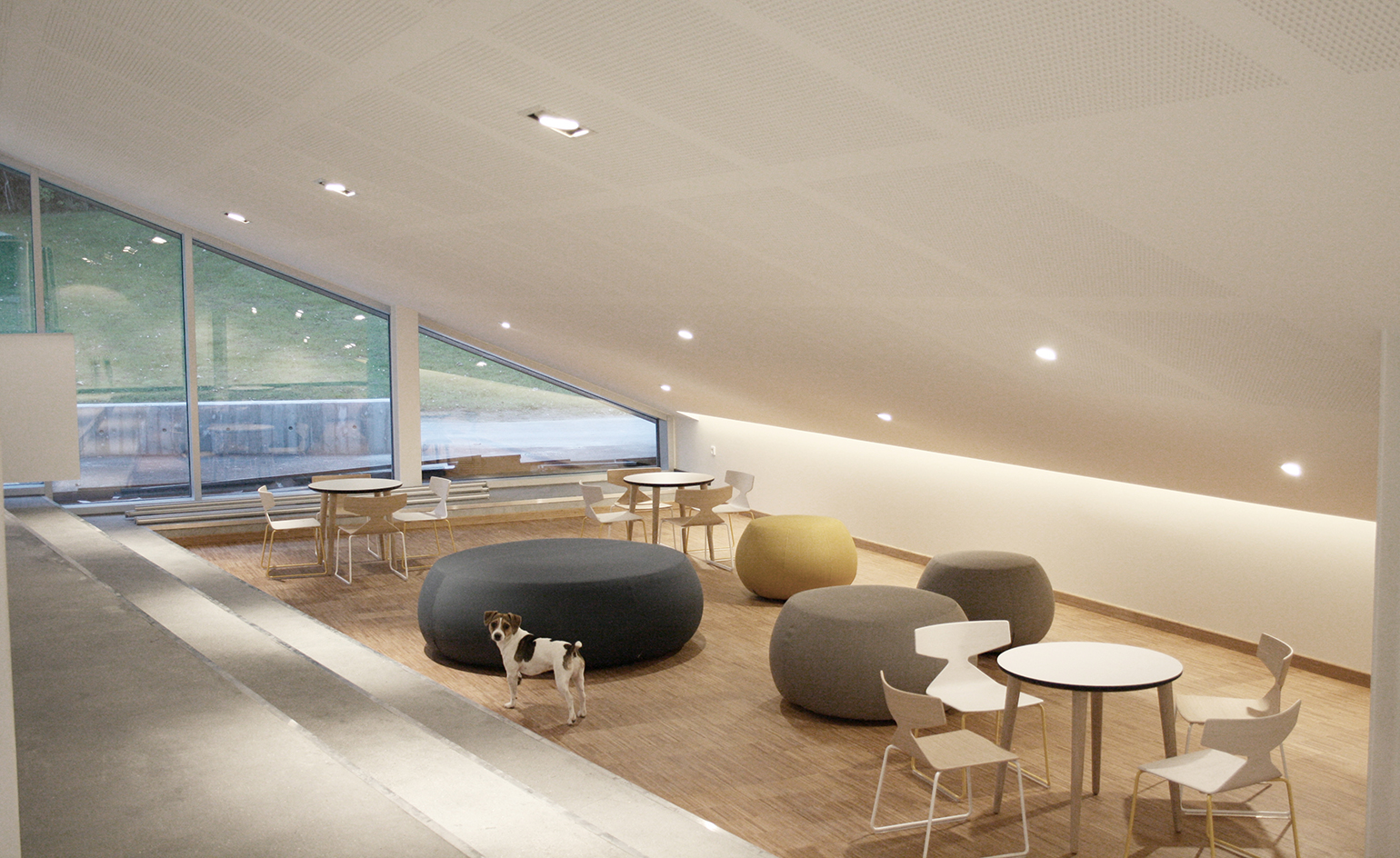
A communal seating area set below the Centre’s sloped roof.
INFORMATION
For more information visit WE ARCHITECTURE and Sophus Søbye Architects
Wallpaper* Newsletter
Receive our daily digest of inspiration, escapism and design stories from around the world direct to your inbox.
Ali Morris is a UK-based editor, writer and creative consultant specialising in design, interiors and architecture. In her 16 years as a design writer, Ali has travelled the world, crafting articles about creative projects, products, places and people for titles such as Dezeen, Wallpaper* and Kinfolk.
-
 All-In is the Paris-based label making full-force fashion for main character dressing
All-In is the Paris-based label making full-force fashion for main character dressingPart of our monthly Uprising series, Wallpaper* meets Benjamin Barron and Bror August Vestbø of All-In, the LVMH Prize-nominated label which bases its collections on a riotous cast of characters – real and imagined
By Orla Brennan
-
 Maserati joins forces with Giorgetti for a turbo-charged relationship
Maserati joins forces with Giorgetti for a turbo-charged relationshipAnnouncing their marriage during Milan Design Week, the brands unveiled a collection, a car and a long term commitment
By Hugo Macdonald
-
 Through an innovative new training program, Poltrona Frau aims to safeguard Italian craft
Through an innovative new training program, Poltrona Frau aims to safeguard Italian craftThe heritage furniture manufacturer is training a new generation of leather artisans
By Cristina Kiran Piotti