Origami art: Pitsou Kedem adds folded iron feature wall in Tel Aviv loft
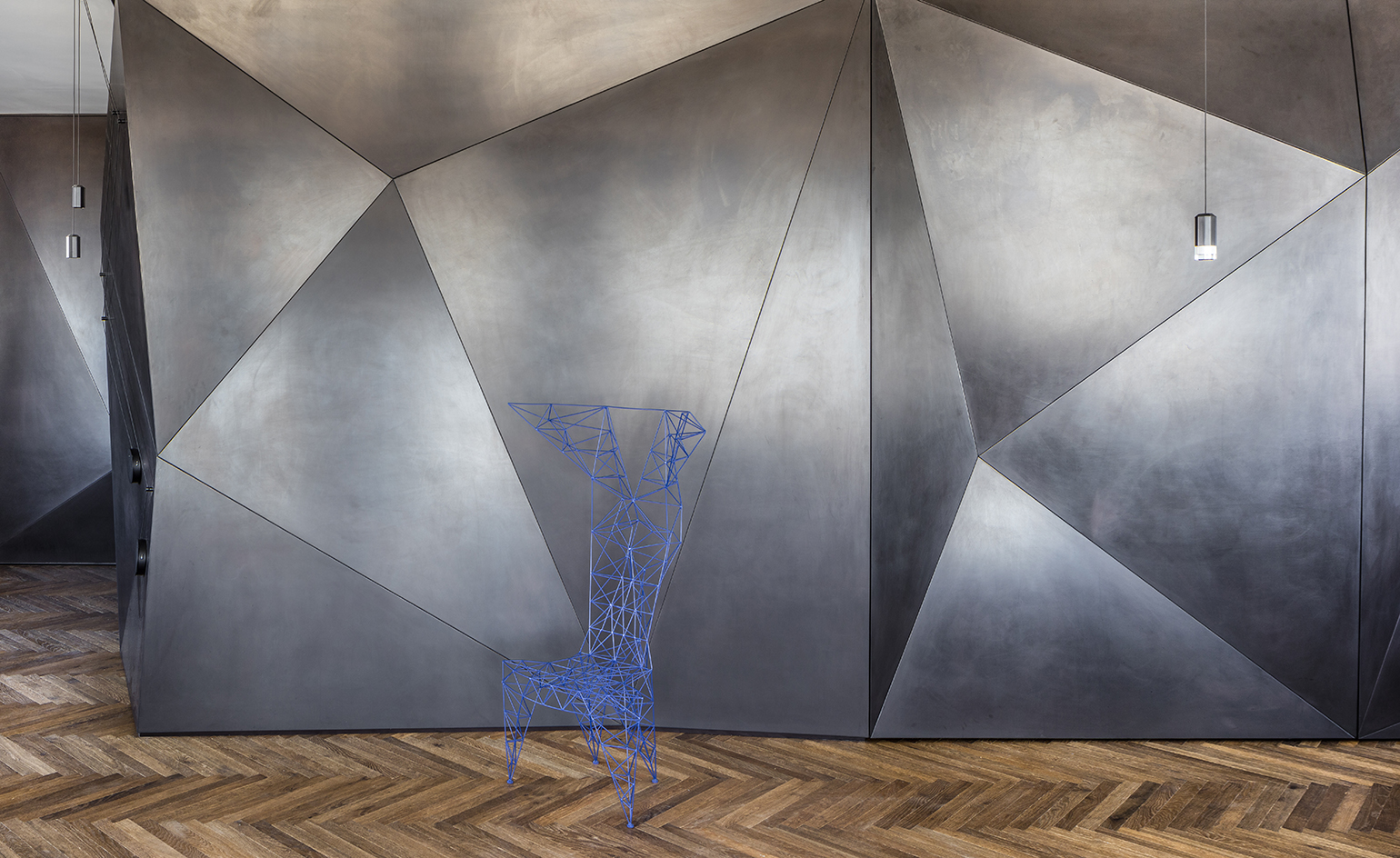
Israeli architecture firm Pitsou Kedem has taken their love of geometry to new heights in a private Tel Aviv penthouse featuring an innovative, multipurpose 'origami' wall.
The sculpted, three-dimensional wall, made of folded iron, runs the length of the apartment, isolating the sitting area and kitchen. 'The idea was to create a wall to serve as a design element that incorporates all the different spaces of the apartment to one language,' says director Pitsou Kedem, who led the project with architect Nurit Ben Yosef.
The polished angular wall dominates the space, but also serves as something Kedem calls a 'smart' wall – appearing as a lengthy relief sculpture while simultaneously hiding the apartment's services. Compartments open electronically to reveal the television, and hidden within the wall's various shapes are storage cupboards, a wine cabinet and doors leading to the toilets and bedroom.
The rhythm of the design is carried through to the chevron parquet flooring, which Kedem says acts as a softening element, counterbalancing the abundance of iron and natural stone materials used throughout the living area and kitchen. Meanwhile, a web of hanging, exposed bulbs allows light to play off the wall's matte finish, and illuminates the kitchen's clean and minimal Boffi fixtures. The lighting was designed by Orly Avron Alkabes.
Though the bathrooms and bedroom are tucked away out of sight, the same focus on form is carried into the apartment's private areas. Material elements, such as the natural stone of the kitchen counters, are found in the bathroom's walls, and even the tub and bedside tables are studies in sharp, elegant angles.
The origami ironwork also makes an appearance on the balcony just off the kitchen, where seating and a bar area take on the same angular folds. With the option to cover up the trappings of modern life, the new penthouse is a supremely unique backdrop from which residents and guests can take in the expansive views of Tel Aviv’s burgeoning skyline.
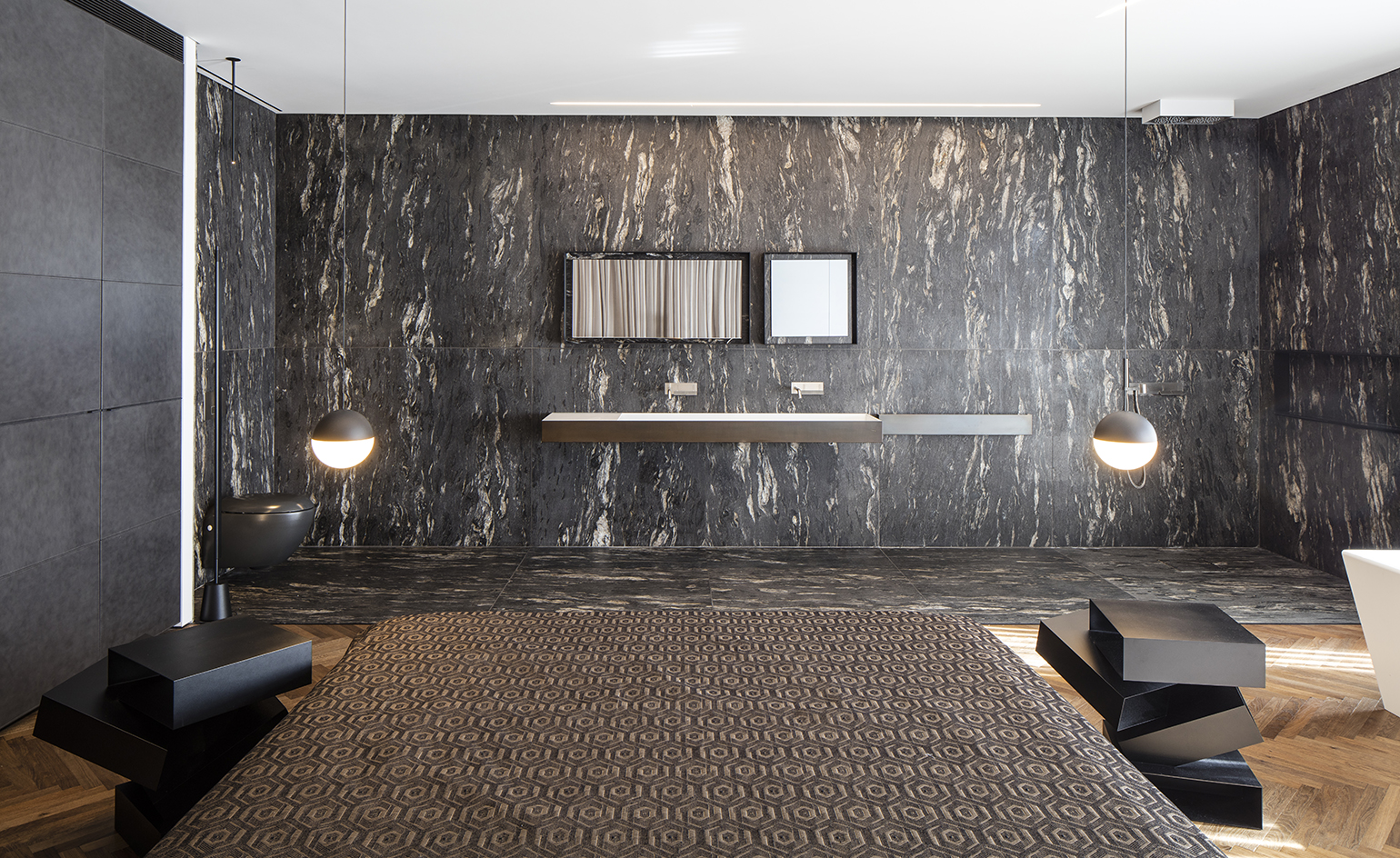
The sculpted, three-dimensional wall runs the length of the apartment, separating the sitting area and kitchen
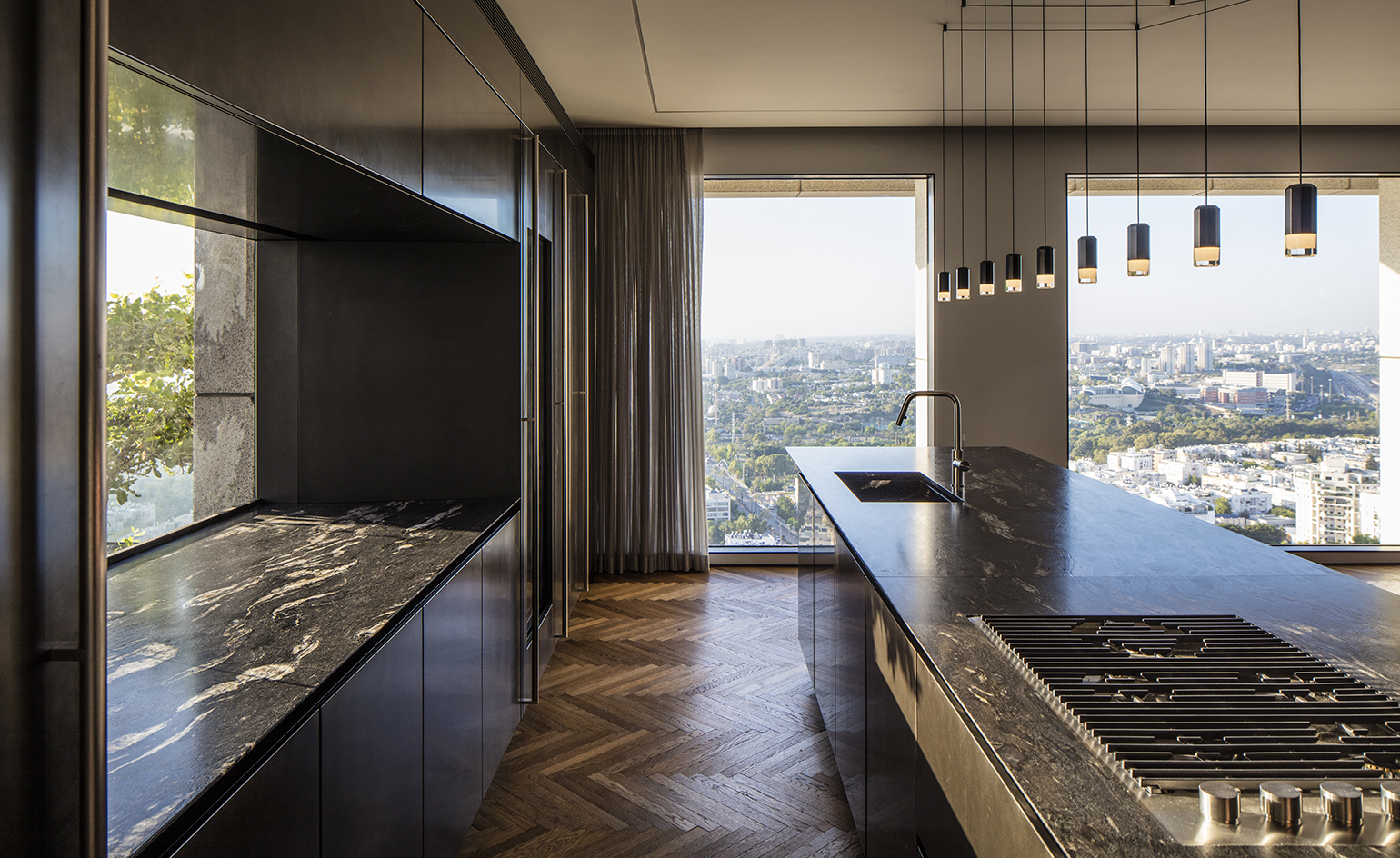
This clever feature wall has compartments that open electronically to reveal the television, storage cupboards, a wine cabinet, and doors leading to the toilets and bedroom
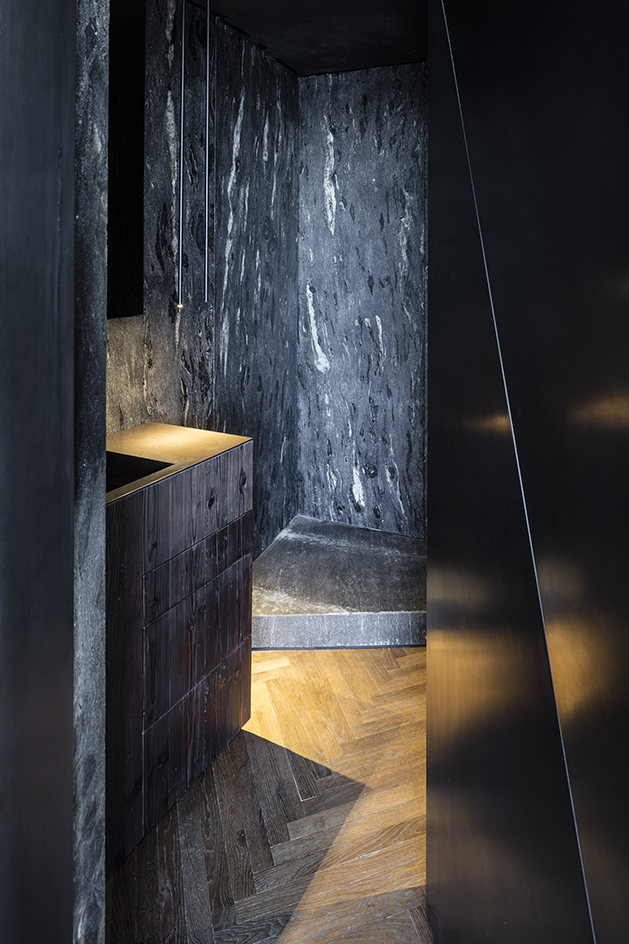
Natural stone can be found on the kitchen counters as well as on the bathroom’s walls
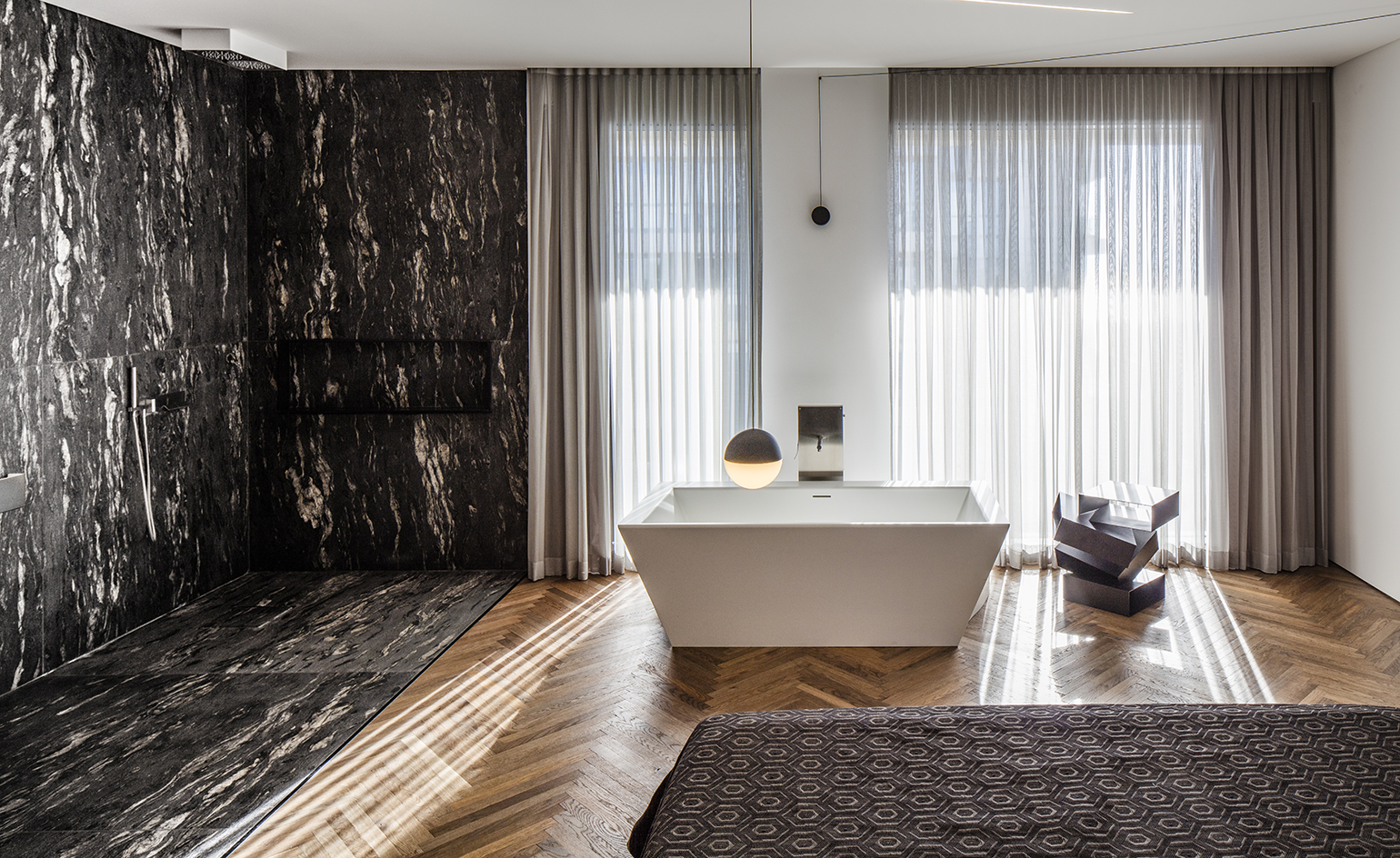
The rhythm of the origami wall’s strong geometric lines is carried through to the chevron parquet flooring
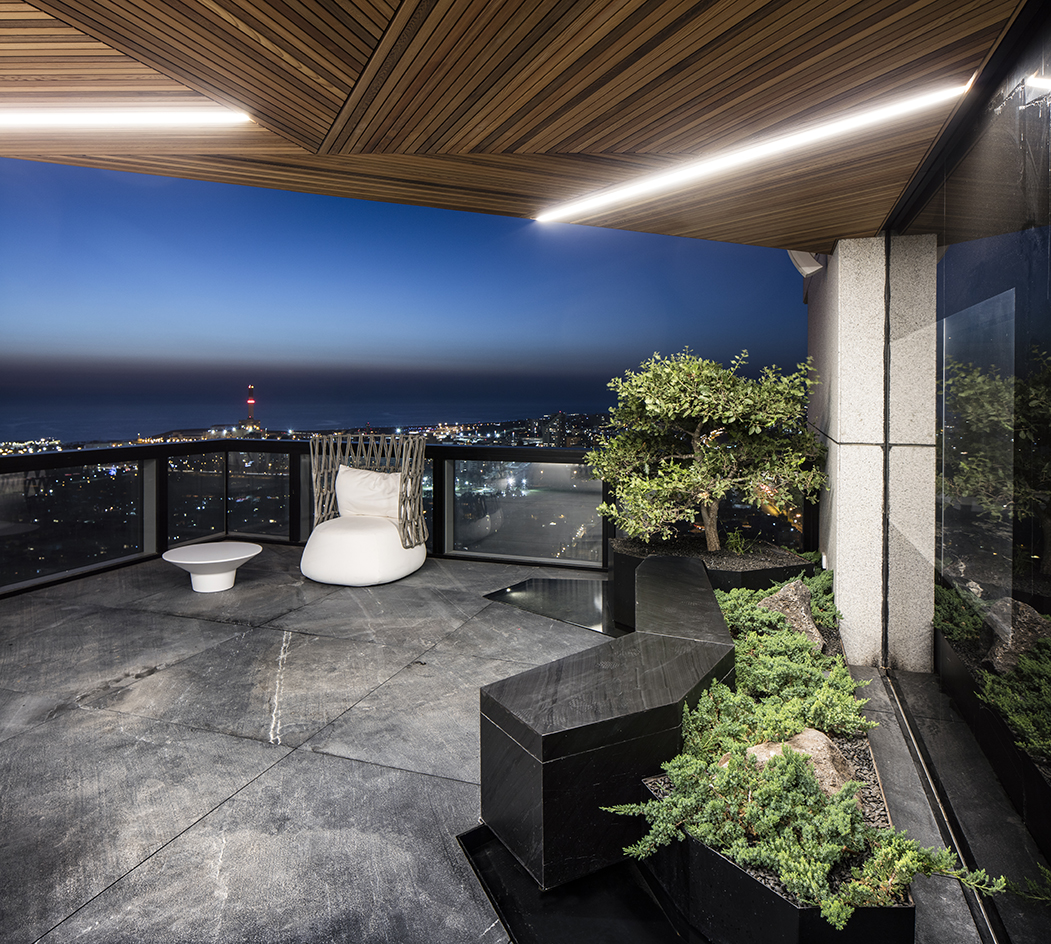
A balcony, just off the kitchen, includes seating and a bar area, where the residents can take in the views of Tel Aviv’s skyline
INFORMATION
For more information, visit Pitsou Kedem's website
Photography: Amit Geron
Wallpaper* Newsletter
Receive our daily digest of inspiration, escapism and design stories from around the world direct to your inbox.
-
 All-In is the Paris-based label making full-force fashion for main character dressing
All-In is the Paris-based label making full-force fashion for main character dressingPart of our monthly Uprising series, Wallpaper* meets Benjamin Barron and Bror August Vestbø of All-In, the LVMH Prize-nominated label which bases its collections on a riotous cast of characters – real and imagined
By Orla Brennan
-
 Maserati joins forces with Giorgetti for a turbo-charged relationship
Maserati joins forces with Giorgetti for a turbo-charged relationshipAnnouncing their marriage during Milan Design Week, the brands unveiled a collection, a car and a long term commitment
By Hugo Macdonald
-
 Through an innovative new training program, Poltrona Frau aims to safeguard Italian craft
Through an innovative new training program, Poltrona Frau aims to safeguard Italian craftThe heritage furniture manufacturer is training a new generation of leather artisans
By Cristina Kiran Piotti
-
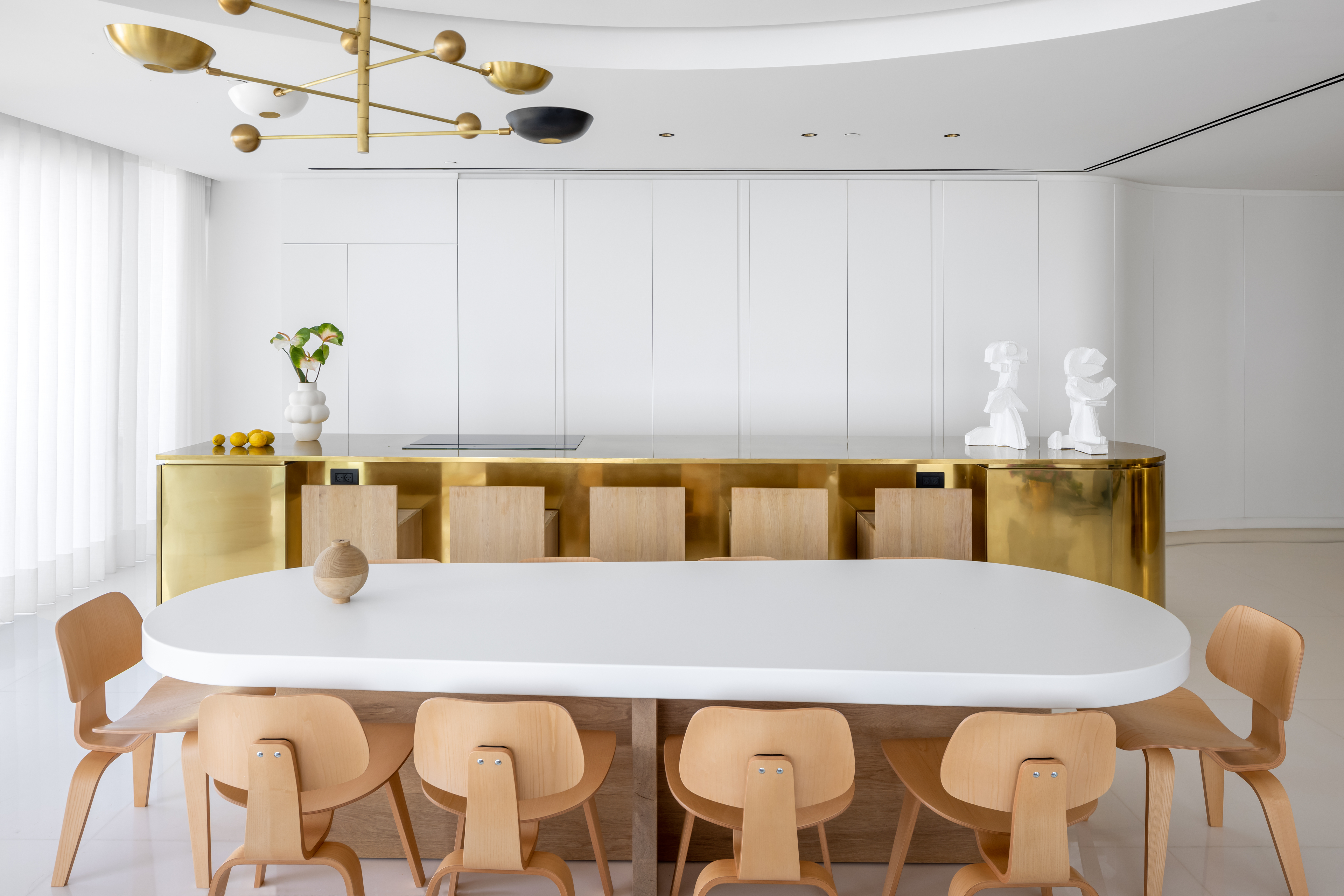 Dynamic Tel Aviv apartment shimmers in the Mediterranean light
Dynamic Tel Aviv apartment shimmers in the Mediterranean lightArchitect Alex Meitlis reveals dynamic Tel Aviv apartment that is designed to shimmer and come alive in the bright light of the Mediterranean
By Ellie Stathaki
-
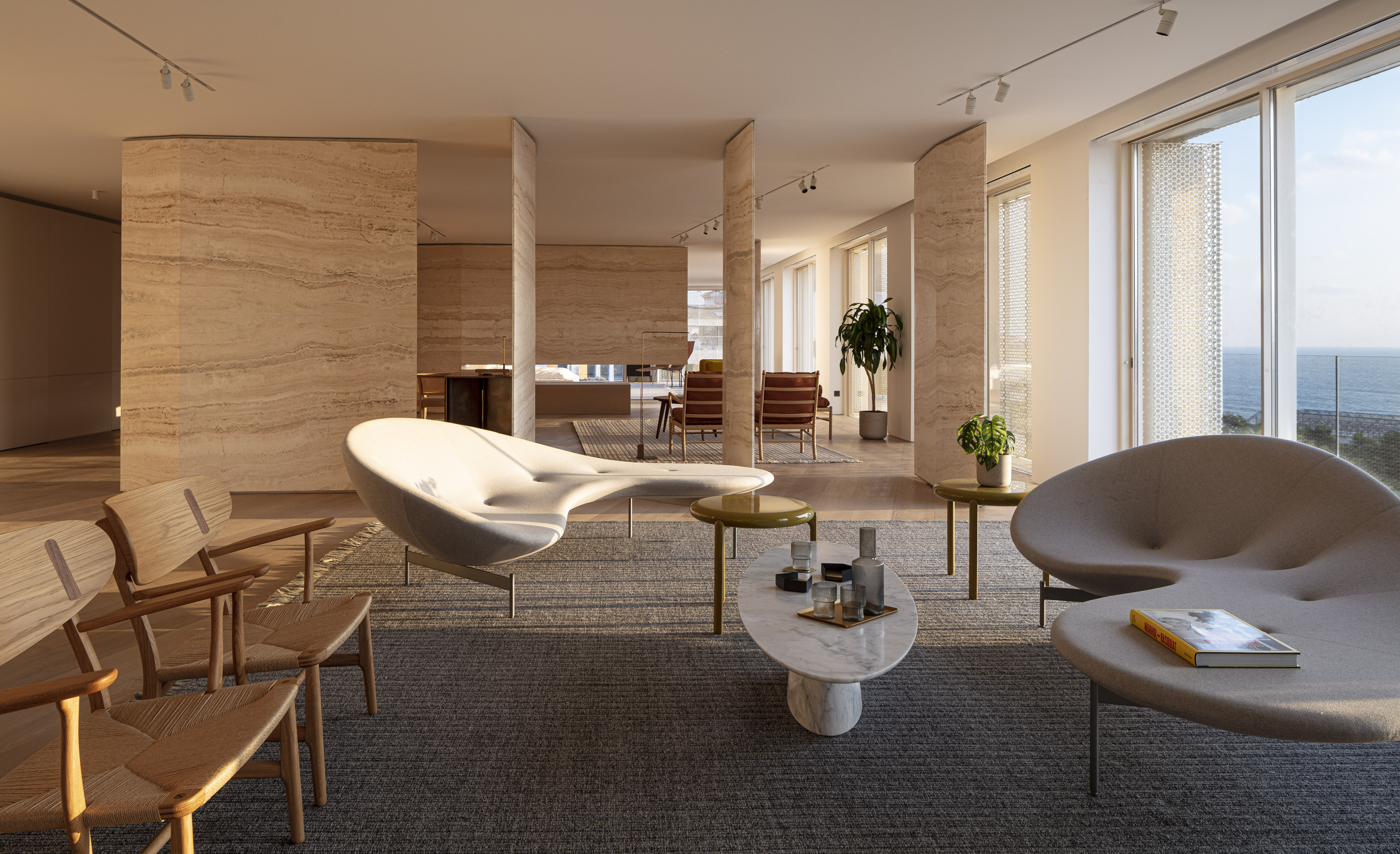 Baranowitz Goldberg and Pitsou Kedem design Jaffa penthouse for Aby Rosen
Baranowitz Goldberg and Pitsou Kedem design Jaffa penthouse for Aby RosenWe visit a Tel Aviv penthouse apartment by prolific developer Aby Rosen at the Jaffa hotel, a residence designed by Baranowitz Goldberg and Pitsou Kedem
By Ellen Himelfarb
-
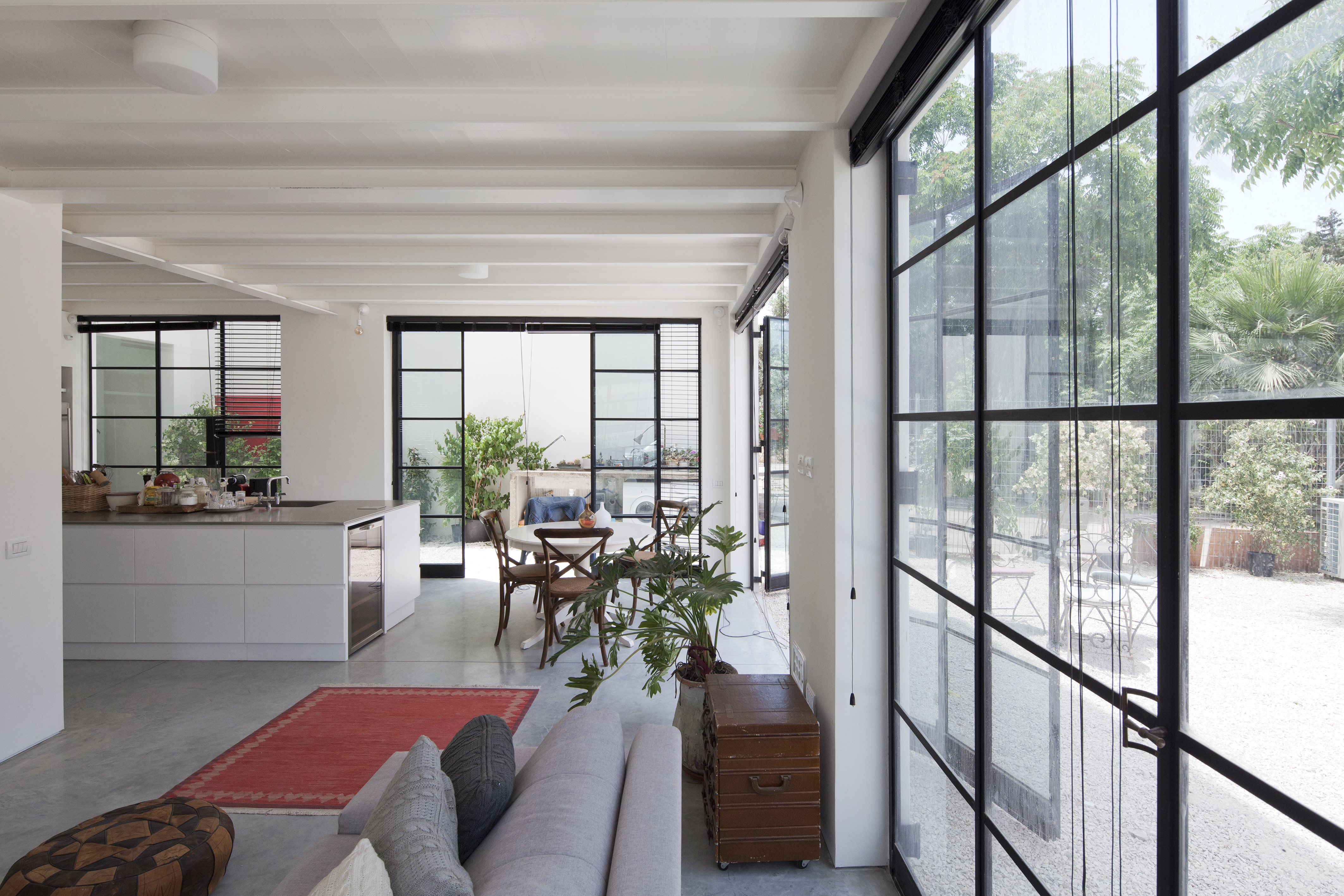 Bauhaus residence of entrepreneur Mati Broudo in Tel Aviv renovated by AN+ architects
Bauhaus residence of entrepreneur Mati Broudo in Tel Aviv renovated by AN+ architectsBy Ali Morris
-
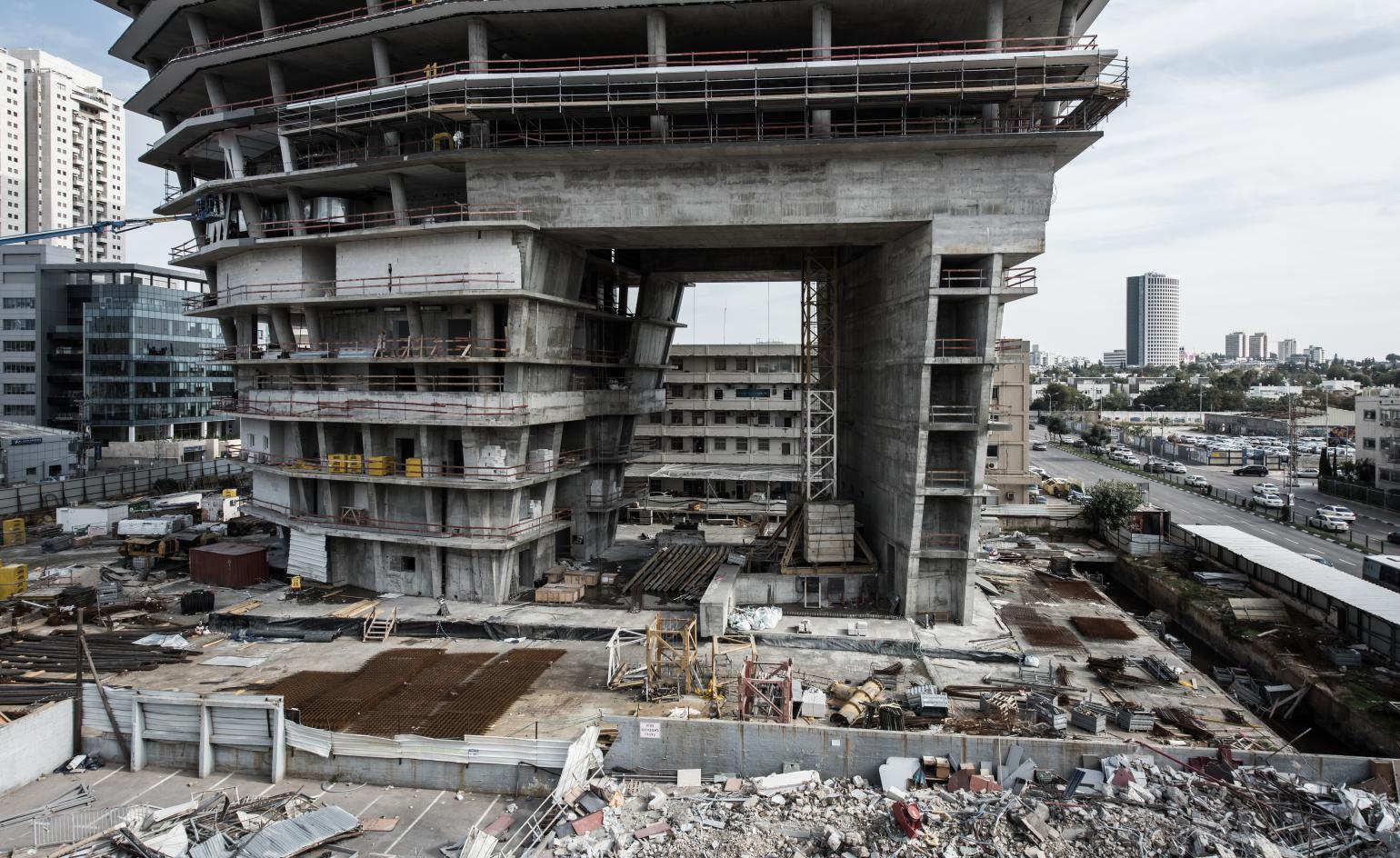 Reporting from the building site at Ron Arad’s clever ToHA towers in Tel Aviv
Reporting from the building site at Ron Arad’s clever ToHA towers in Tel AvivBy Ellie Stathaki
-
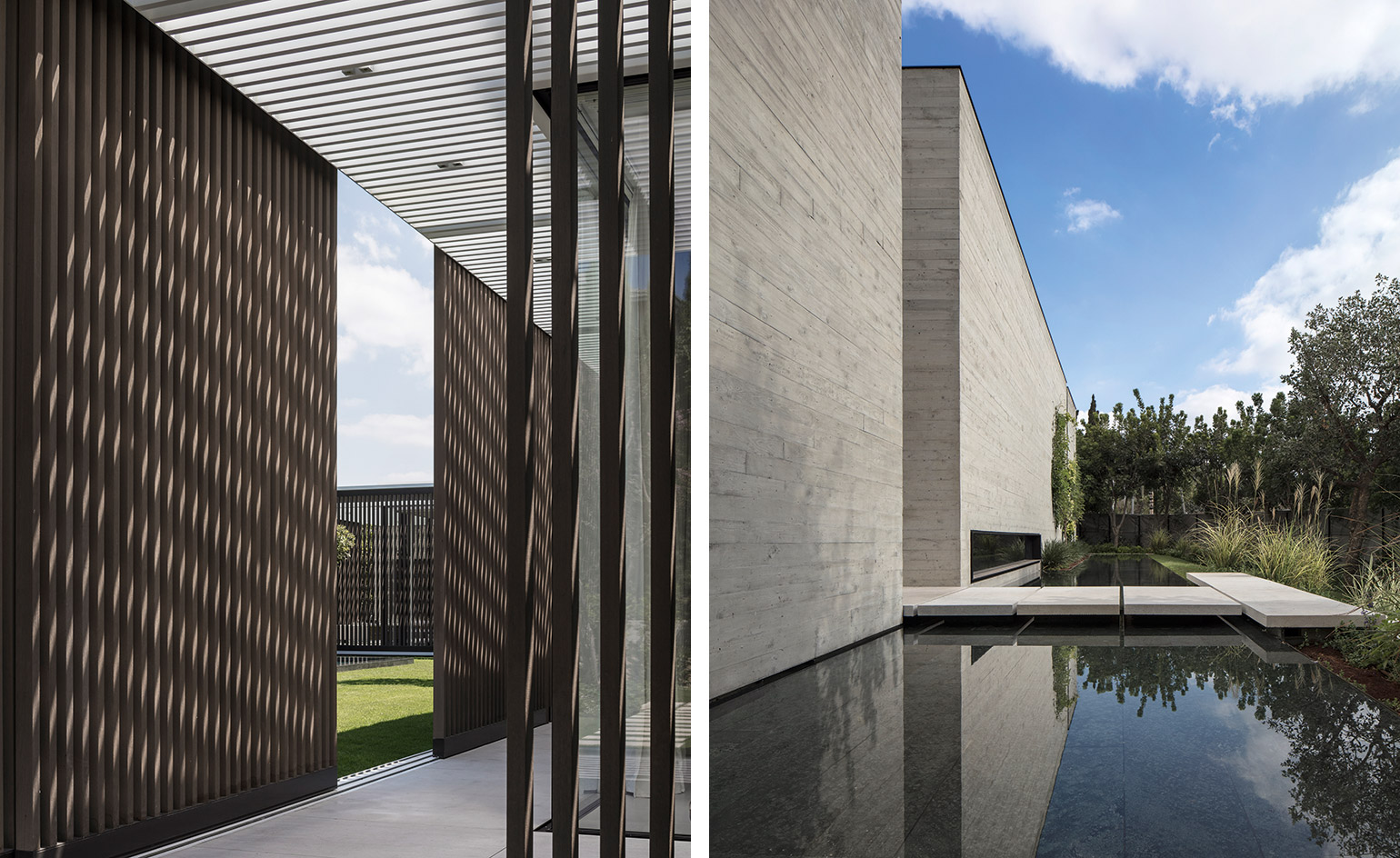 Piero Lissoni creates a modernist Tel Aviv home with a Milanese twist
Piero Lissoni creates a modernist Tel Aviv home with a Milanese twistBy Laura Rysman
-
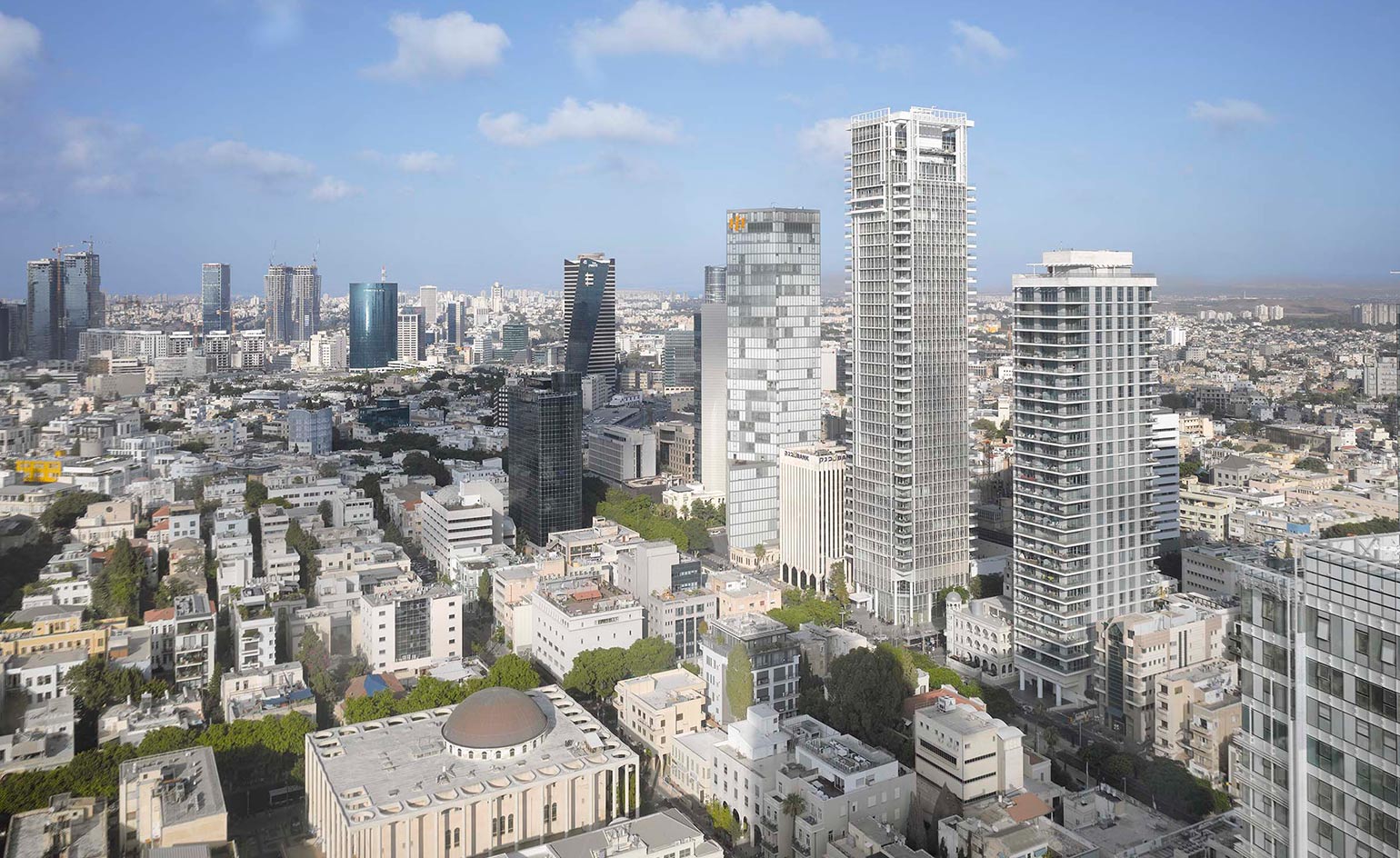 Letter from Tel Aviv: the architecture reaching new heights in Israel’s cultural capital
Letter from Tel Aviv: the architecture reaching new heights in Israel’s cultural capitalBy Alice Bucknell
-
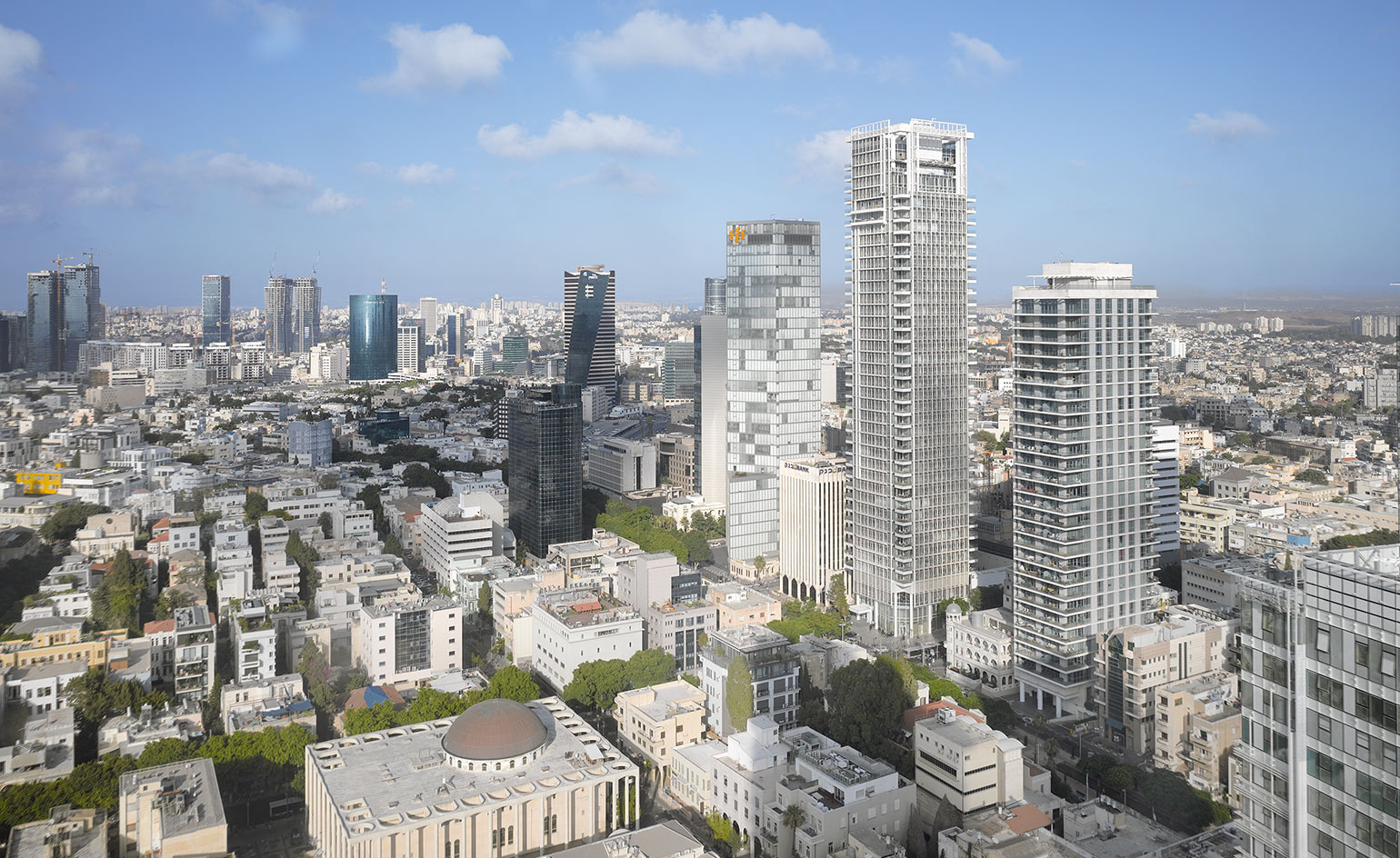 Richard Meier adds a sleek new addition to Tel Aviv’s White City
Richard Meier adds a sleek new addition to Tel Aviv’s White CityBy Harriet Thorpe
-
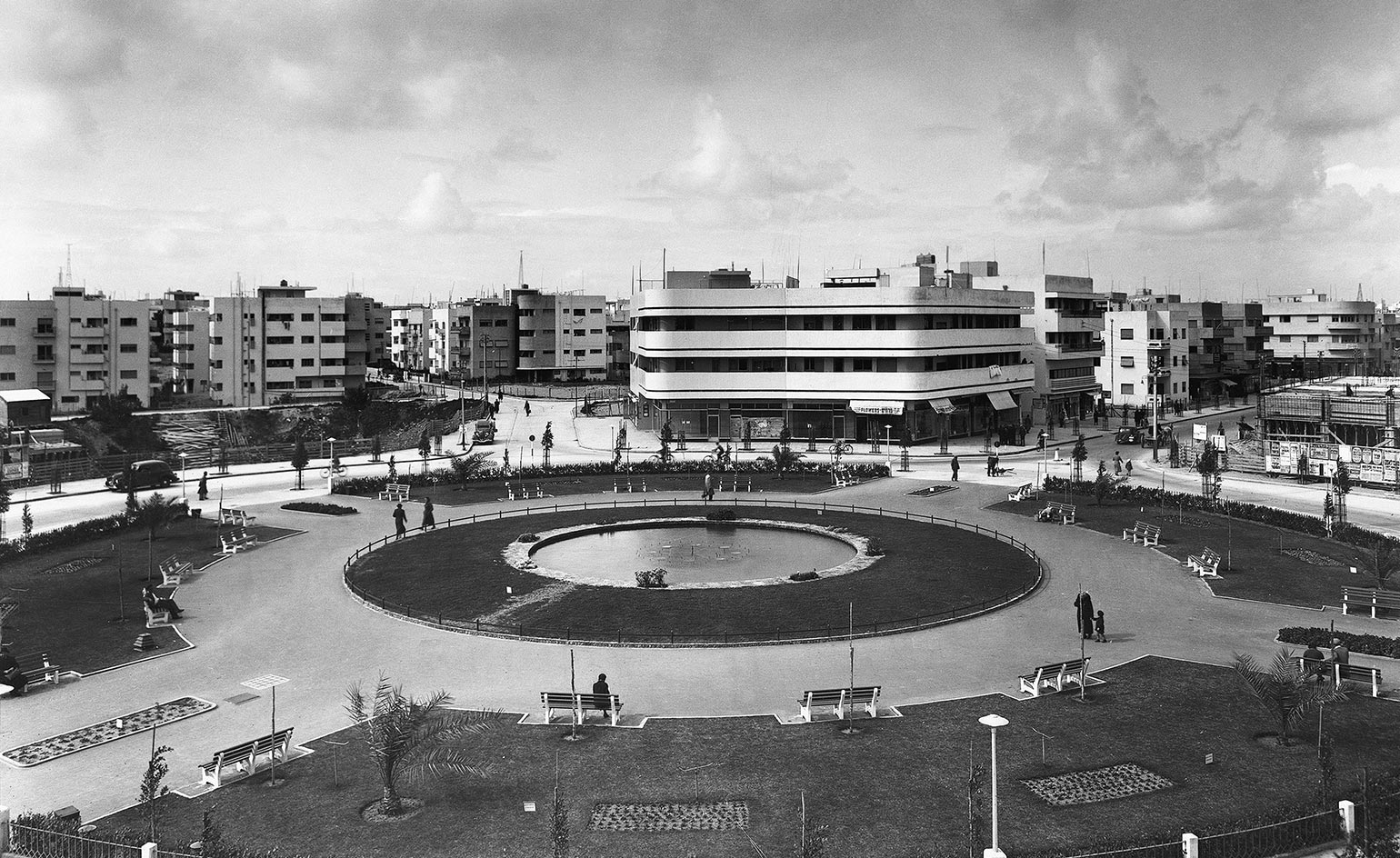 Social constructs: a show of British Mandate Palestinian architecture
Social constructs: a show of British Mandate Palestinian architectureBy Charlotte Jansen