Brilliant white: a Tel Aviv home stands out from the crowd
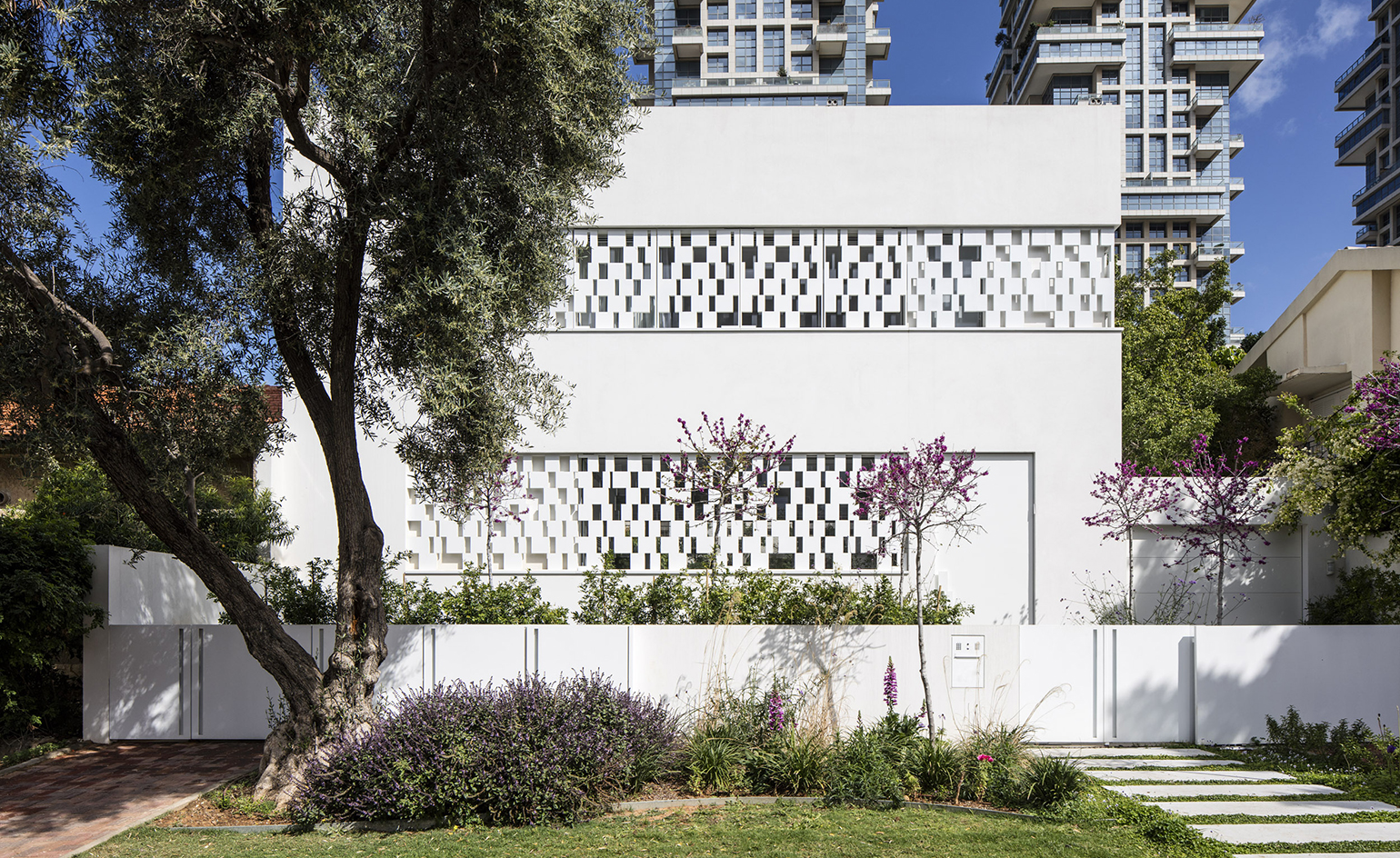
In a Tel Aviv neighbourhood filled with high-rises, a new residential property from Israeli architectural firm Pitsou Kedem lies low, but a striking, gleaming white exterior makes sure it’s anything but low profile.
Located in the Old North neighbourhood of Tel Aviv, the property was inspired by the 'English Garden' motif that dominated the area’s mid-century, often contiguous, homes as a way of maximising space in otherwise close quarters. But it also pays homage to a signature Tel Aviv style with its unique latticework facade, mixing concepts to create an intimate home with modern proportions.
Pitsou Kedem says that the two long bands of ironwork windows 'are in conversation, as it were, with the early International Style homes built in Tel Aviv, some of which displayed similar latticework that emulated freedom of form – rendered by indecipherable spatial division.' Key to the design’s functionality is the allowance for plenty of natural, patterned light, while still maintaining privacy.
The exterior of the structure can trick the eye – from the side, the low-pitched roof recalls the 'village home' style that was historically found in the area, but from the front this nearly disappears, maintaining the clean lines of a flat, modern roof.
Inside the home’s 300 sq m, the ground floor living area anchors the open-plan design. The rear of the house is encased in large glazed windows and sliding glass doors, and when opened, it’s as though the landscaped back garden (complete with pool) is a seamless part of the living area as well.
A floating staircase zigzags up one side of the ground floor, leading to the upper-level balcony and the bedrooms. Using glass alongside the stairs, as well as along the balcony that floats over the central living area, the transparency throughout truly adds to the feeling of indoor-outdoor living.
The project was led by Pitsou Kedem’s Noa Groman and features lighting design by Orly Avron Alkabes and interiors by Eti Buskila.
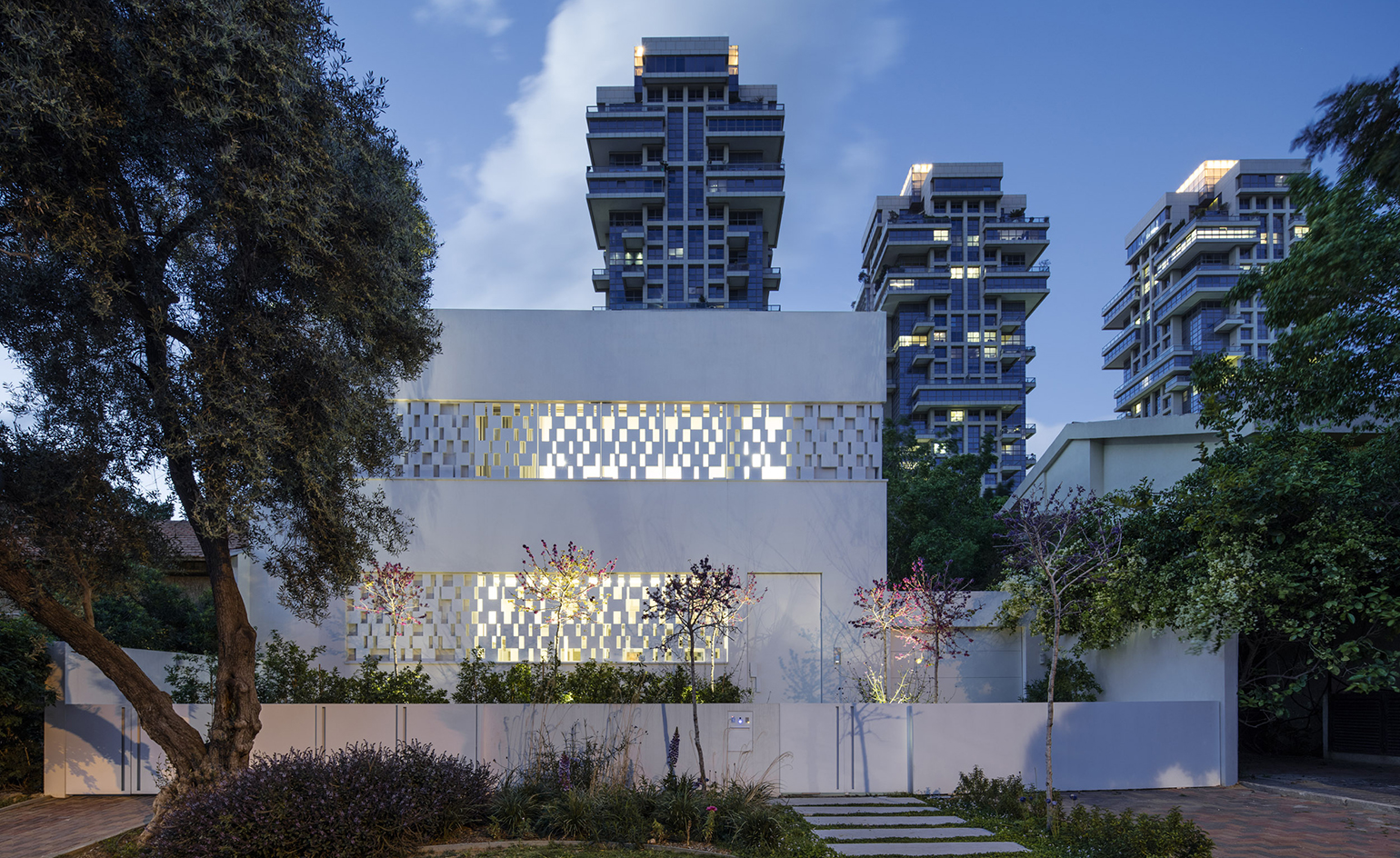
The house is surrounded by high rises. The architect however chose to reference the area’s old ’village style’ homes, opting for a lower structure
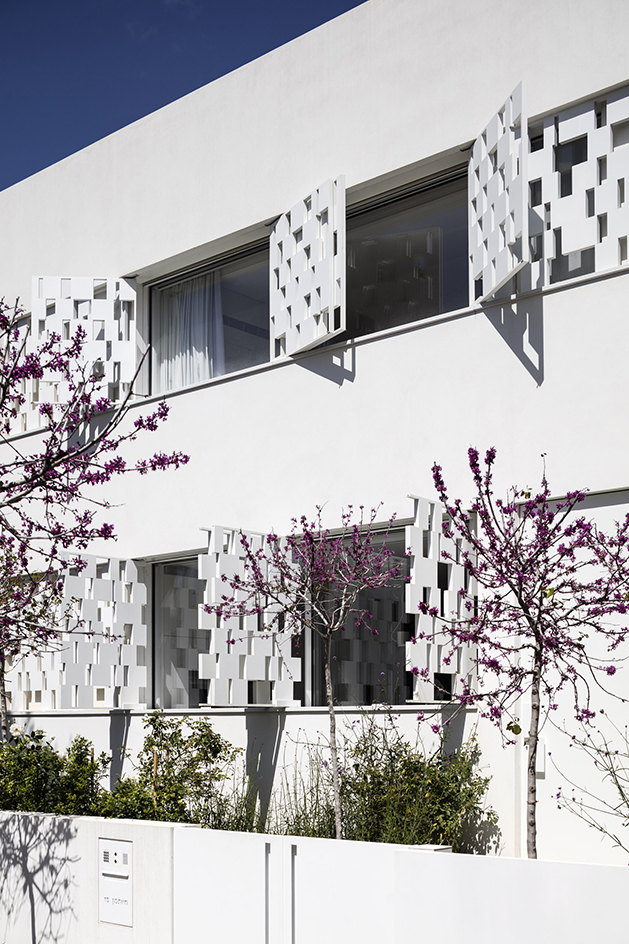
The house’s low-pitched roof is only visible from the side, appearing flat from the front, creating a clean, white and modern look for the structure
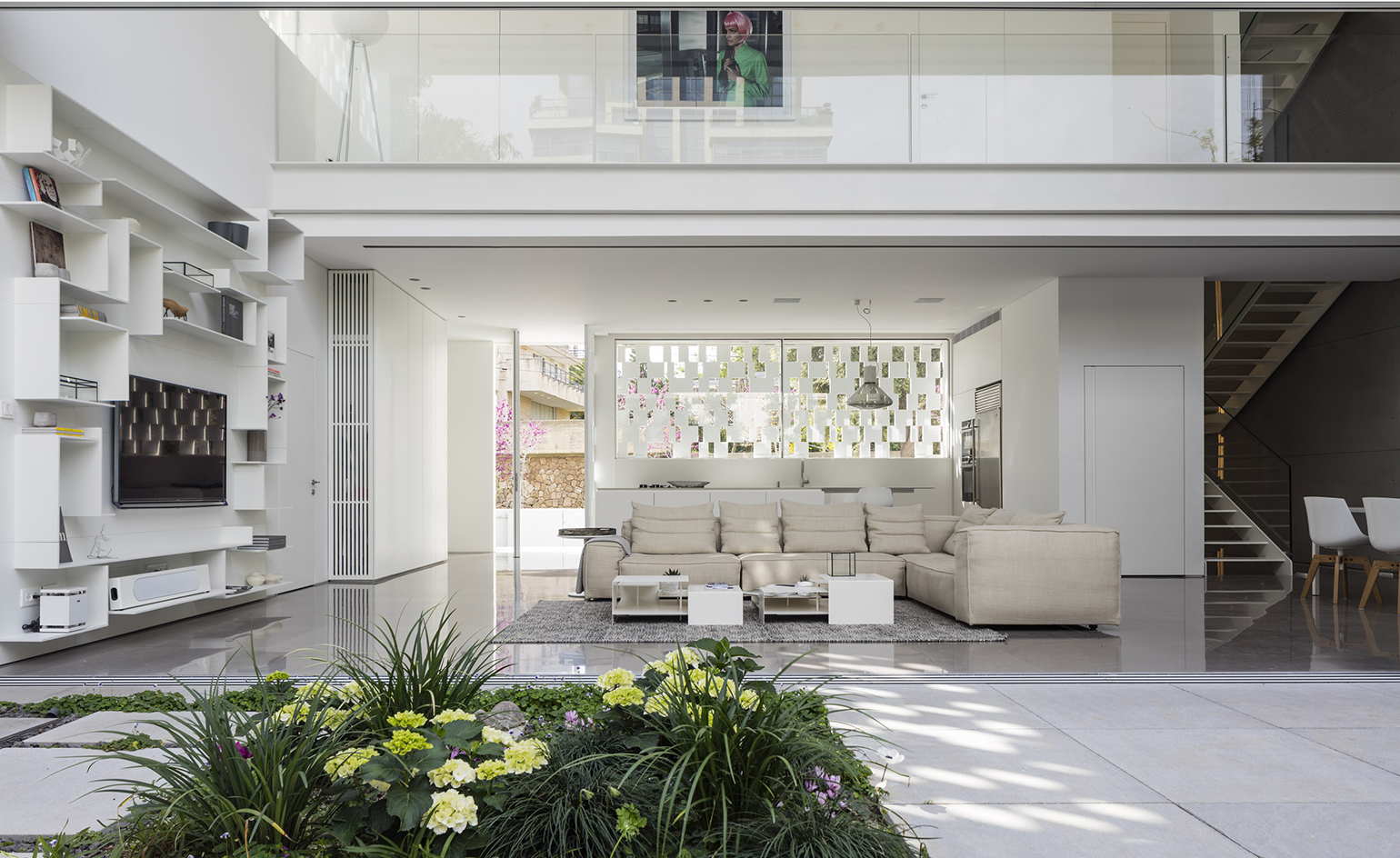
Inside the home’s generous 300 sq m, the ground-floor living area anchors the open-plan design
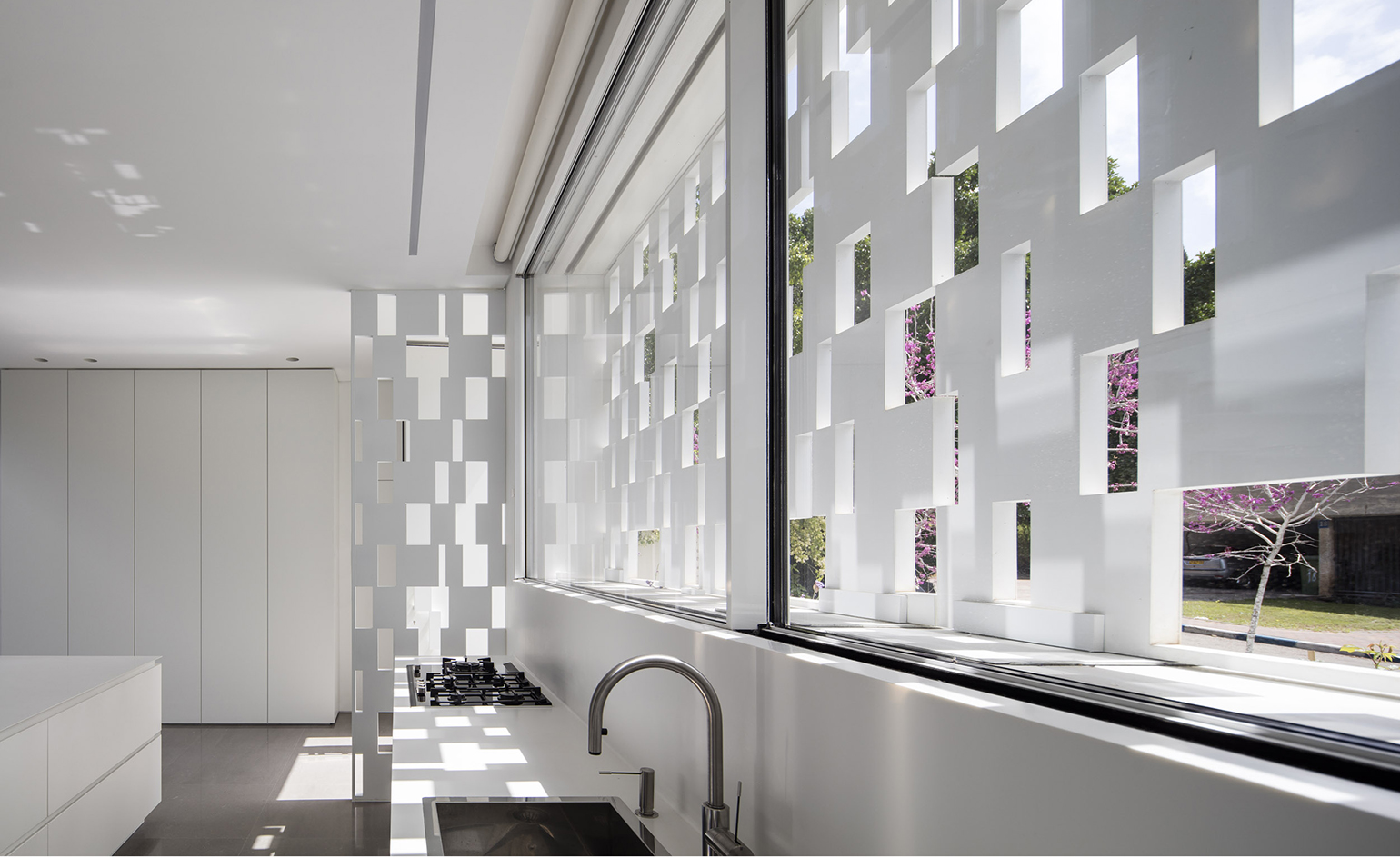
The perforation on the facade’s shutters creates a playful light effect inside, while ensuring the owner’s privacy

When the rear facade’s sliding glass doors are drawn back, the living space becomes one with the garden’s landscaping
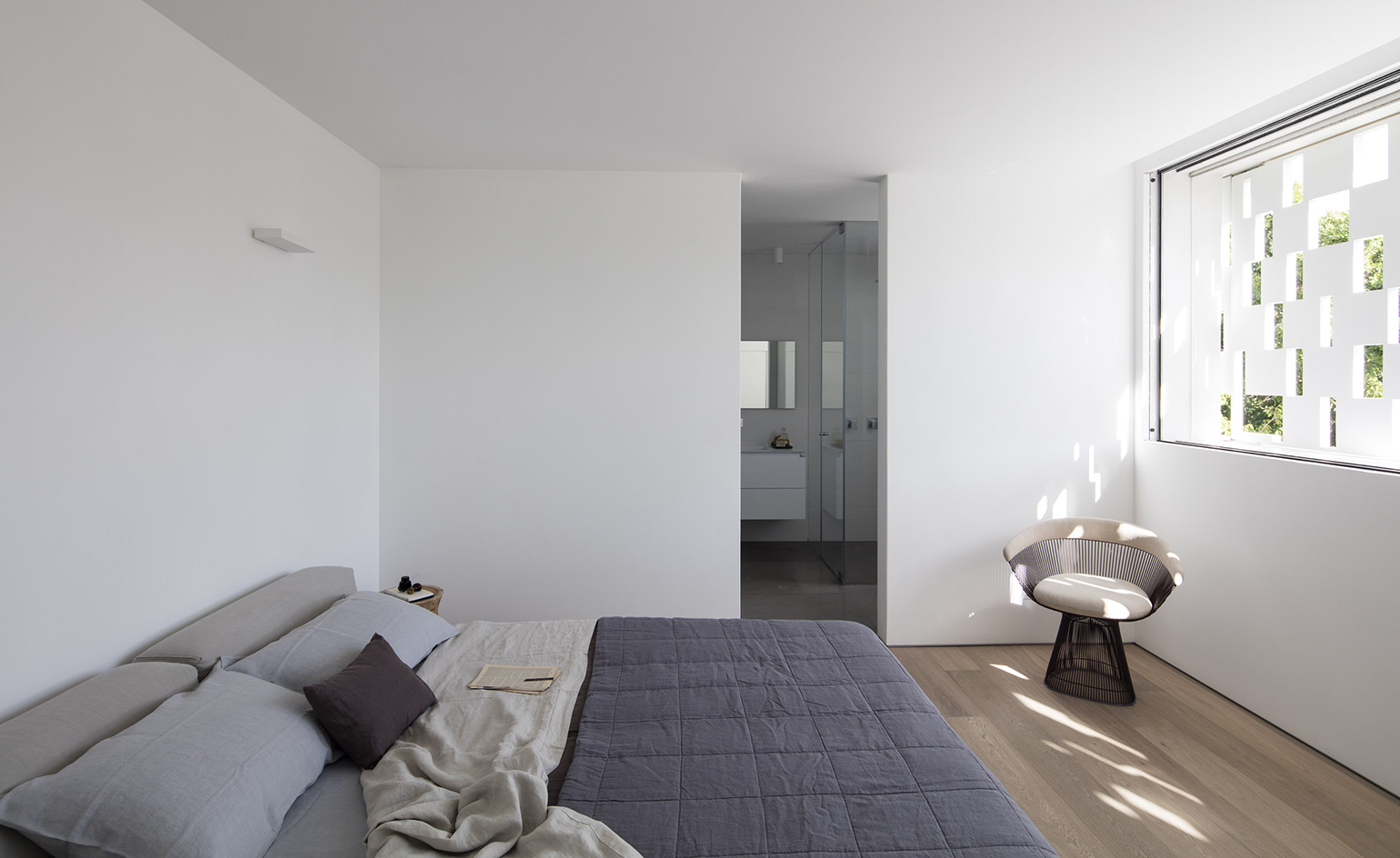
A floating staircase zigzags up one side of the ground floor, leading to the upper-level balcony and the bedrooms
INFORMATION
For more information, visit Pitsou Kedem’s website
Photography: Amit Geron
Wallpaper* Newsletter
Receive our daily digest of inspiration, escapism and design stories from around the world direct to your inbox.
-
 The Subaru Forester is the definition of unpretentious automotive design
The Subaru Forester is the definition of unpretentious automotive designIt’s not exactly king of the crossovers, but the Subaru Forester e-Boxer is reliable, practical and great for keeping a low profile
By Jonathan Bell
-
 Sotheby’s is auctioning a rare Frank Lloyd Wright lamp – and it could fetch $5 million
Sotheby’s is auctioning a rare Frank Lloyd Wright lamp – and it could fetch $5 millionThe architect's ‘Double-Pedestal’ lamp, which was designed for the Dana House in 1903, is hitting the auction block 13 May at Sotheby's.
By Anna Solomon
-
 Naoto Fukasawa sparks children’s imaginations with play sculptures
Naoto Fukasawa sparks children’s imaginations with play sculpturesThe Japanese designer creates an intuitive series of bold play sculptures, designed to spark children’s desire to play without thinking
By Danielle Demetriou
-
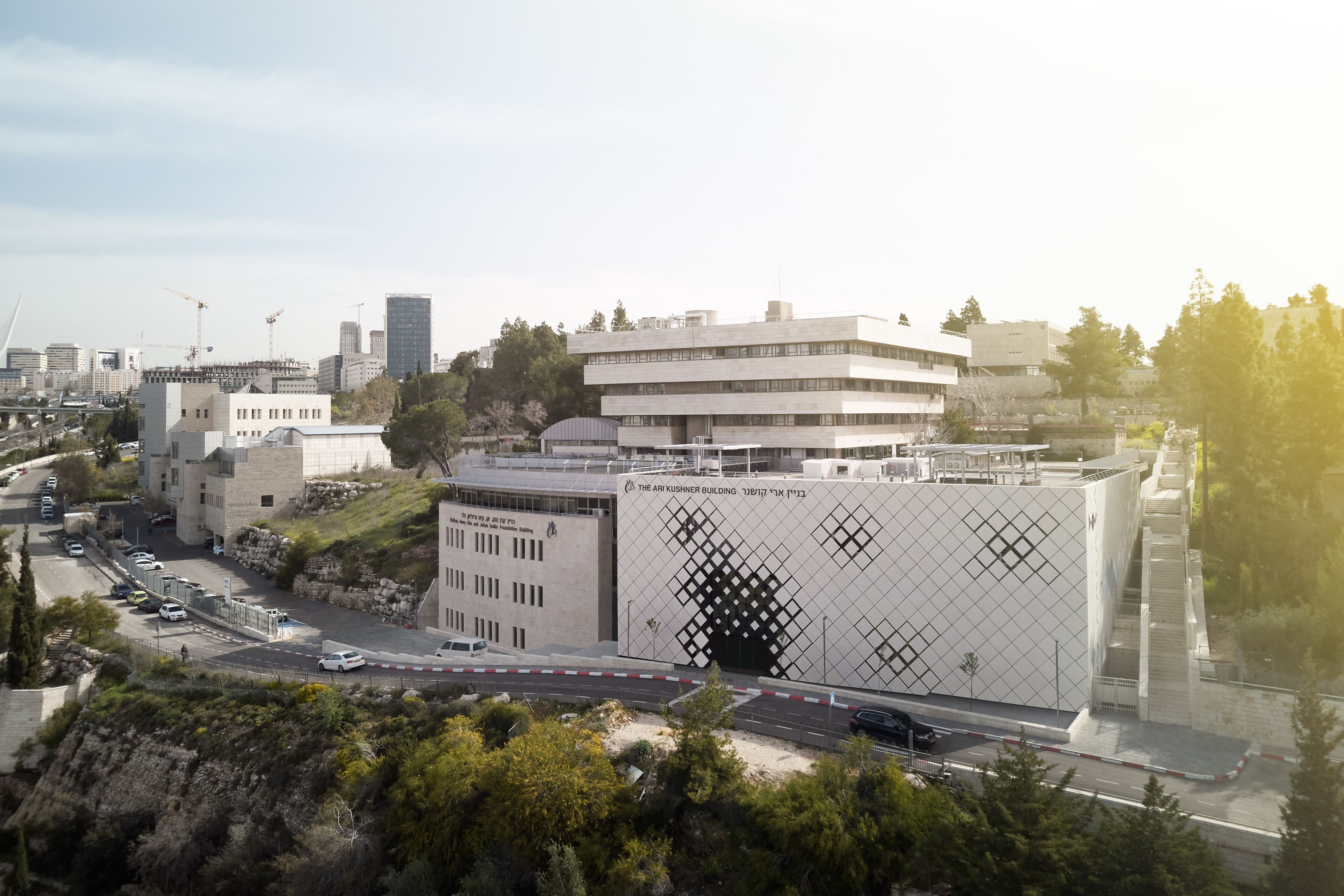 New Jerusalem Academy of Music and Dance extension creates transparency with stone
New Jerusalem Academy of Music and Dance extension creates transparency with stoneThe Ari Kushner Building for the Jerusalem Academy of Music and Dance (JAMD) is completed, creating transparency with stone, and channelling chaos into its corridors
By Herbert Wright
-
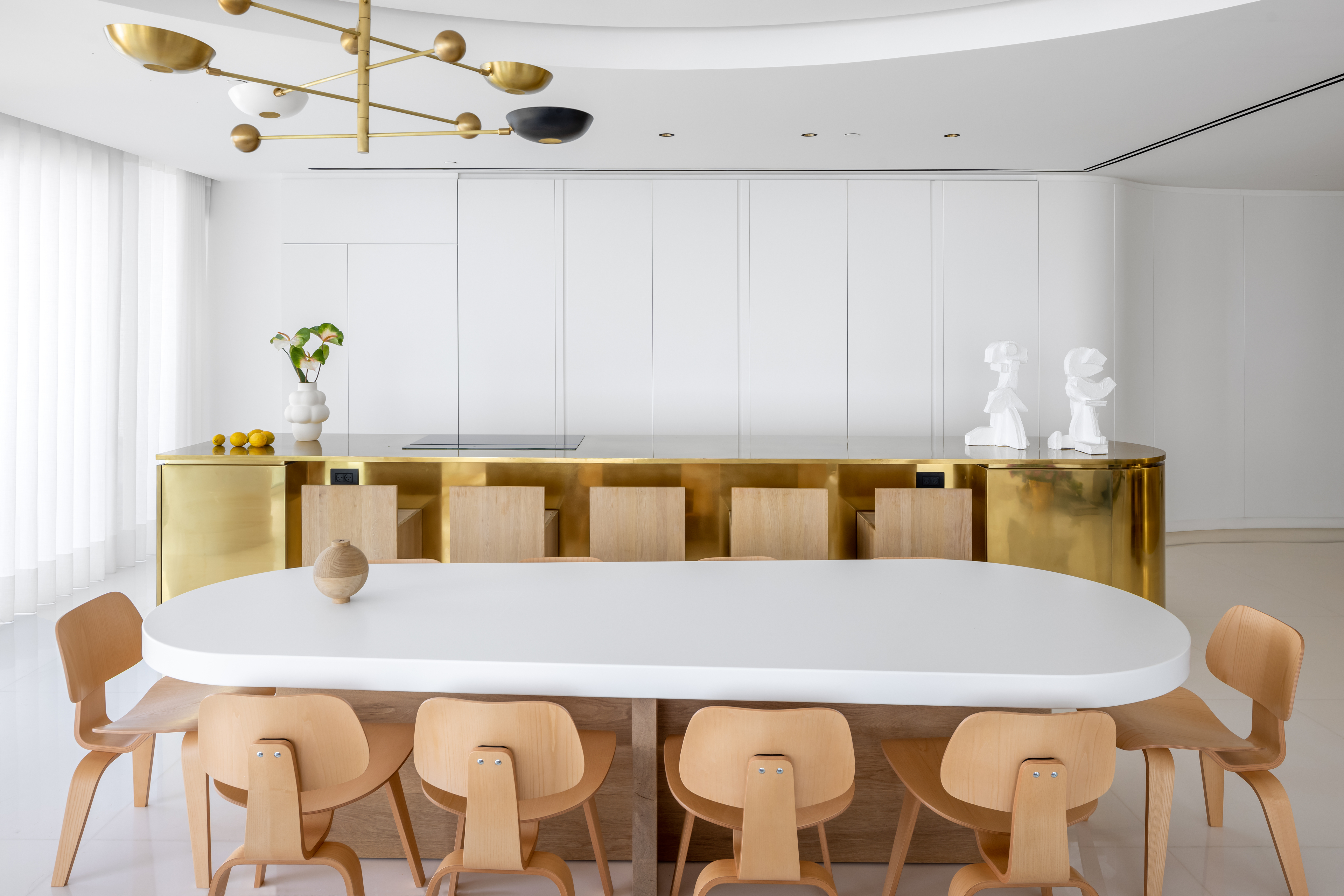 Dynamic Tel Aviv apartment shimmers in the Mediterranean light
Dynamic Tel Aviv apartment shimmers in the Mediterranean lightArchitect Alex Meitlis reveals dynamic Tel Aviv apartment that is designed to shimmer and come alive in the bright light of the Mediterranean
By Ellie Stathaki
-
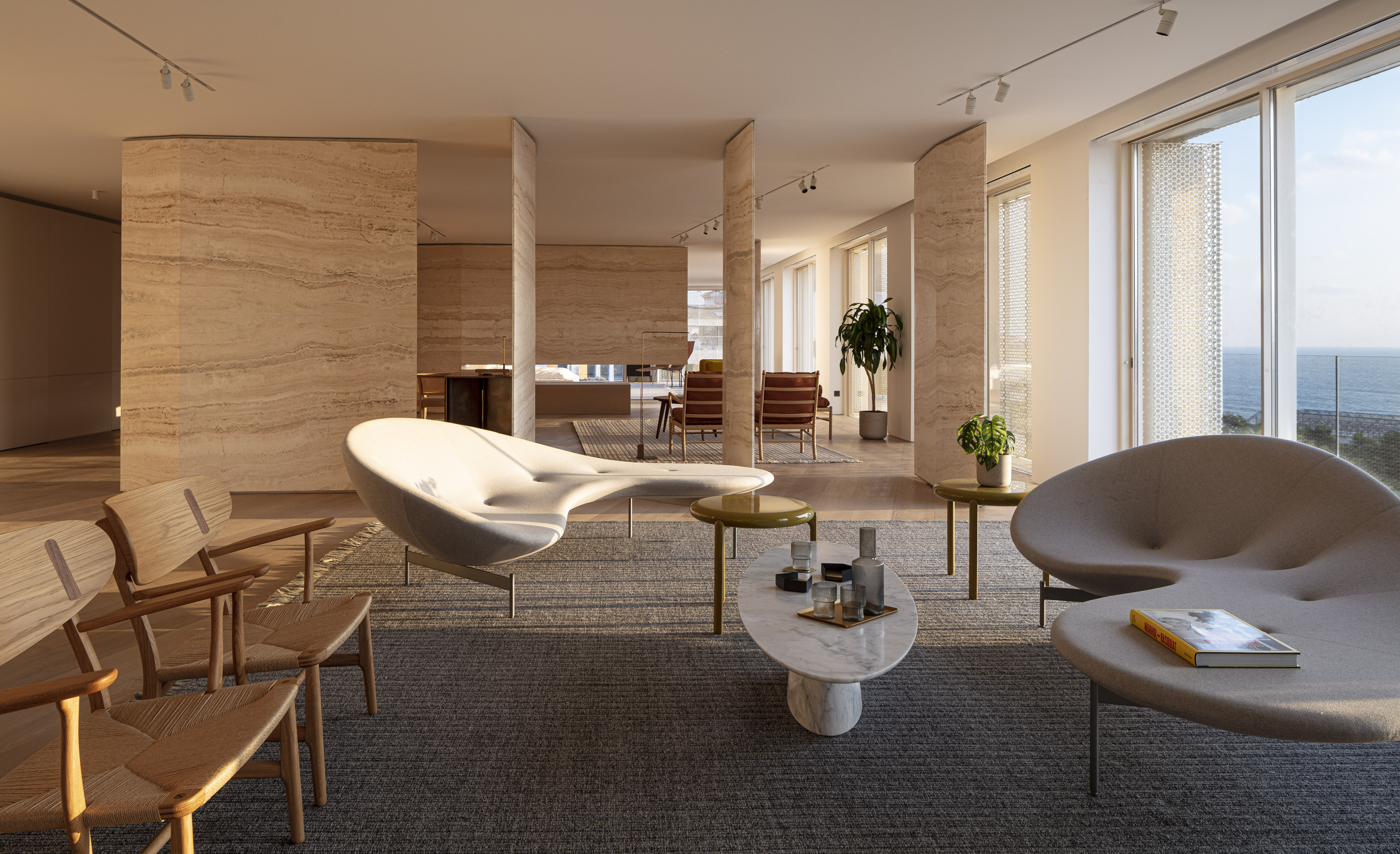 Baranowitz Goldberg and Pitsou Kedem design Jaffa penthouse for Aby Rosen
Baranowitz Goldberg and Pitsou Kedem design Jaffa penthouse for Aby RosenWe visit a Tel Aviv penthouse apartment by prolific developer Aby Rosen at the Jaffa hotel, a residence designed by Baranowitz Goldberg and Pitsou Kedem
By Ellen Himelfarb
-
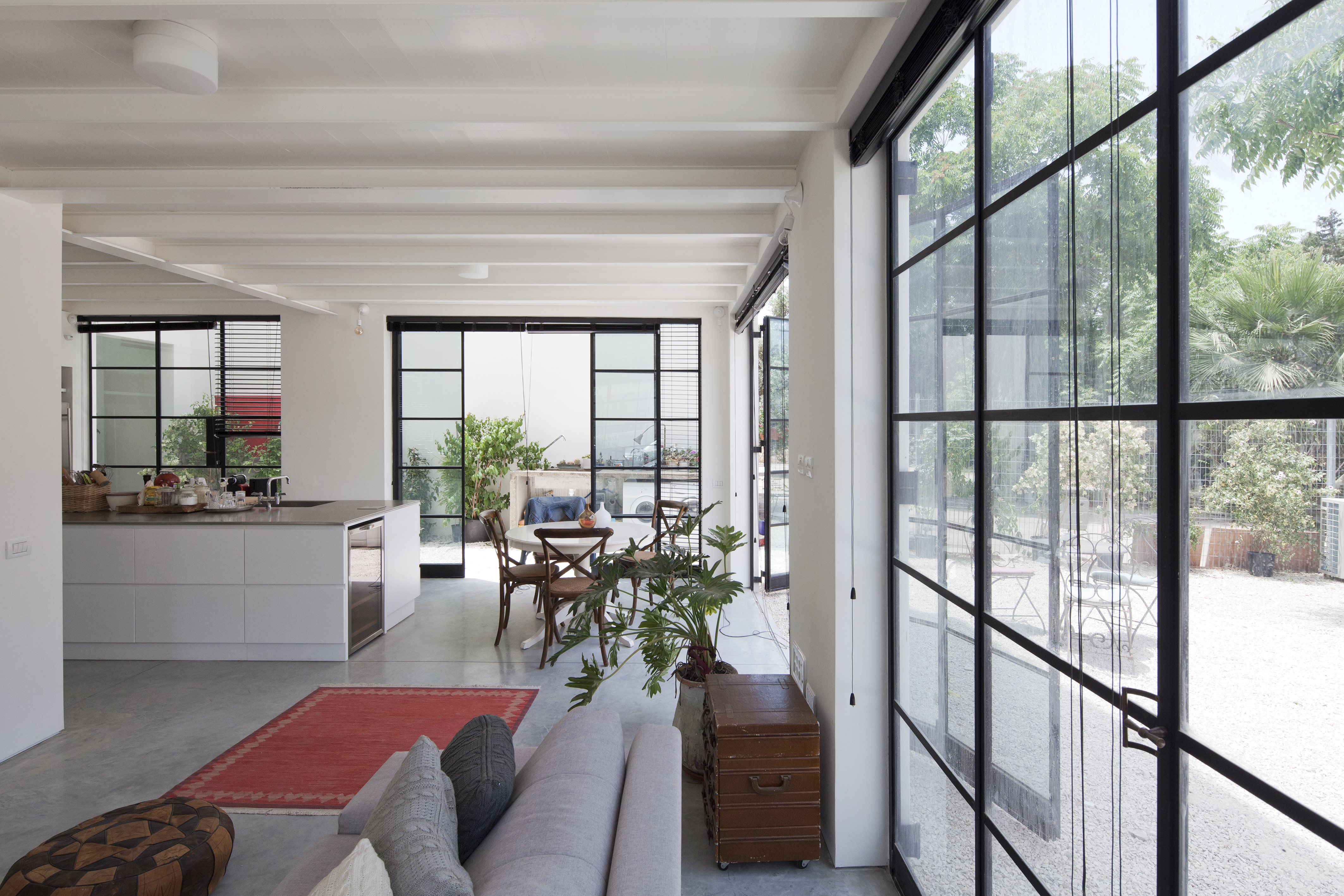 Bauhaus residence of entrepreneur Mati Broudo in Tel Aviv renovated by AN+ architects
Bauhaus residence of entrepreneur Mati Broudo in Tel Aviv renovated by AN+ architectsBy Ali Morris
-
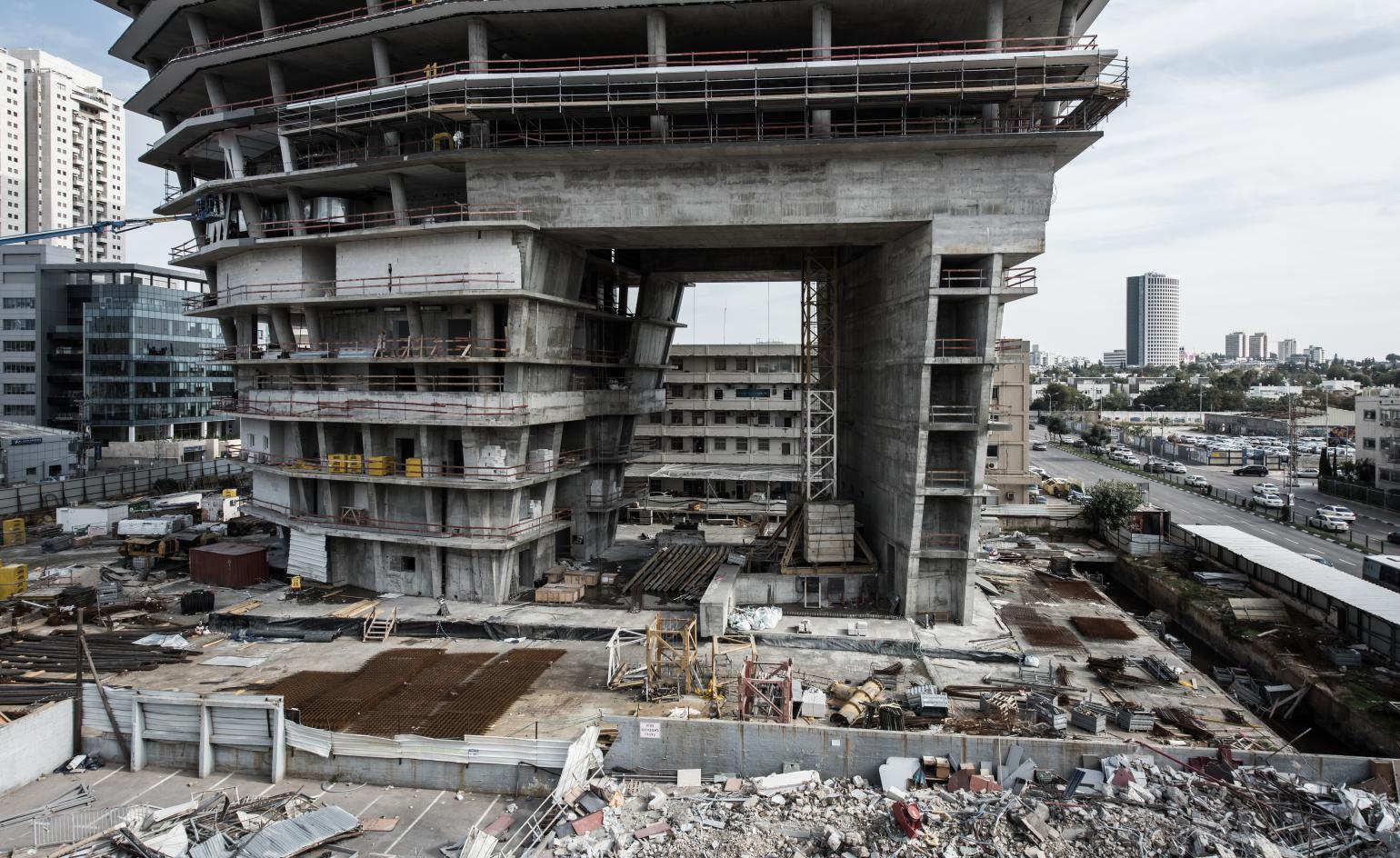 Reporting from the building site at Ron Arad’s clever ToHA towers in Tel Aviv
Reporting from the building site at Ron Arad’s clever ToHA towers in Tel AvivBy Ellie Stathaki
-
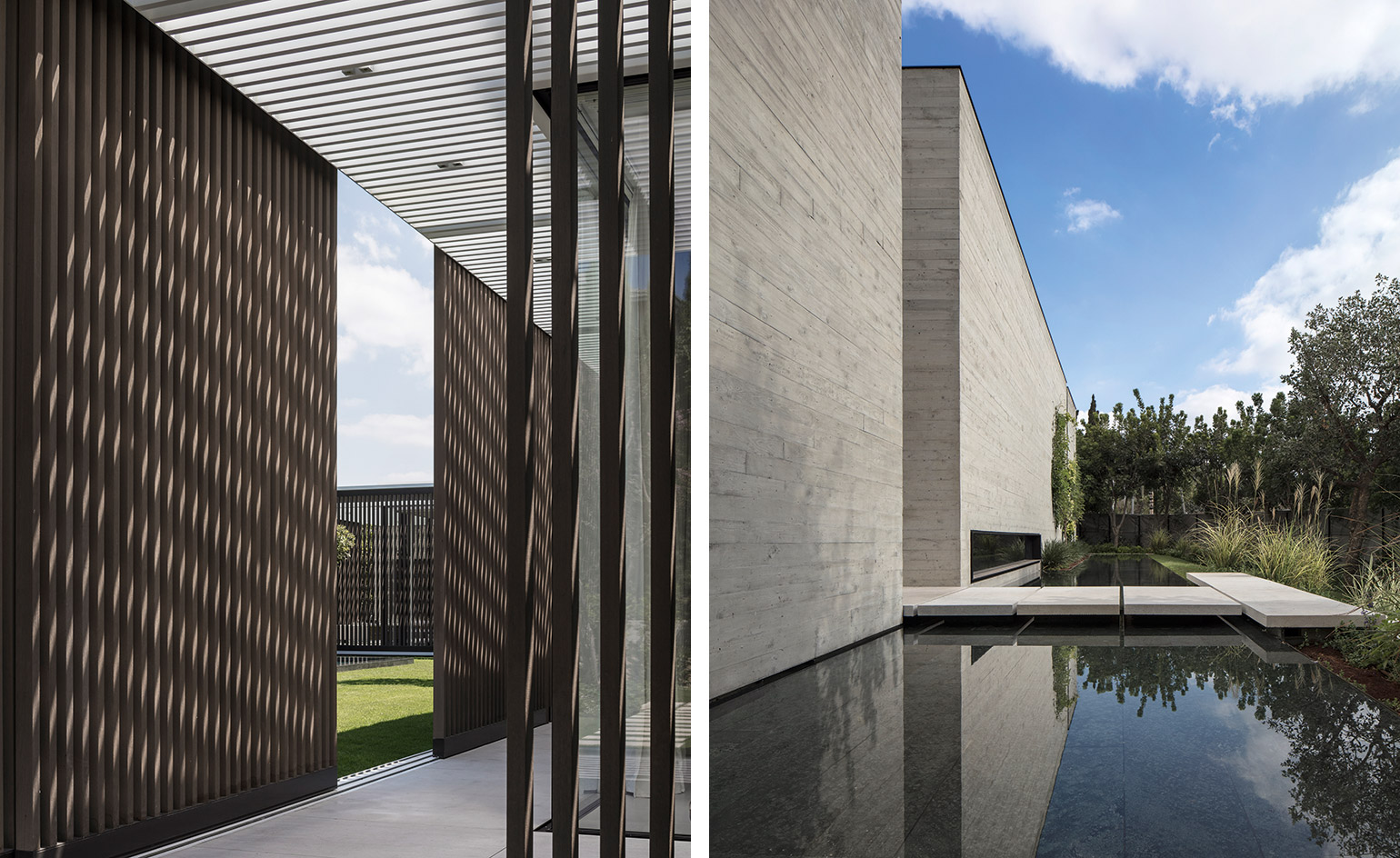 Piero Lissoni creates a modernist Tel Aviv home with a Milanese twist
Piero Lissoni creates a modernist Tel Aviv home with a Milanese twistBy Laura Rysman
-
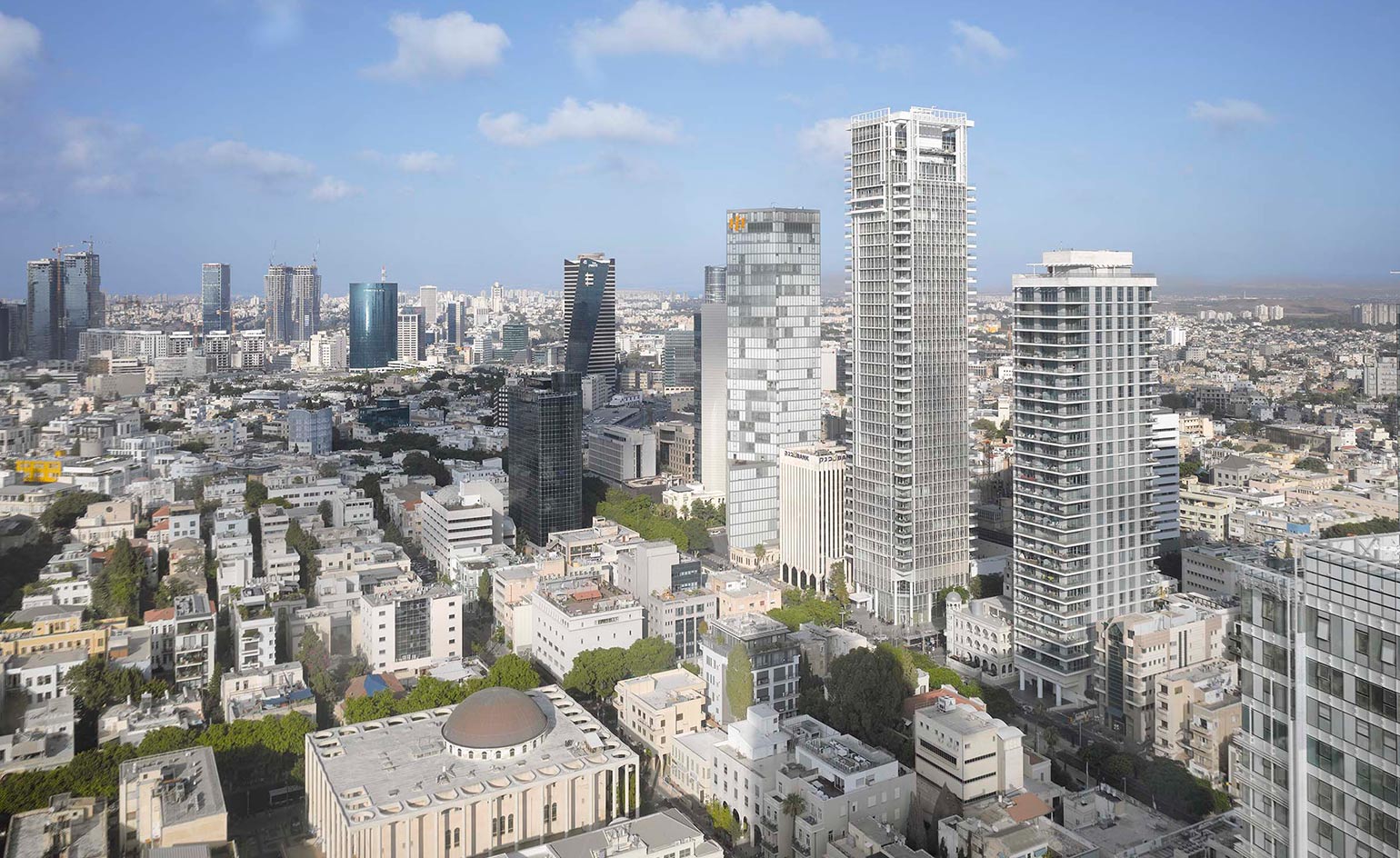 Letter from Tel Aviv: the architecture reaching new heights in Israel’s cultural capital
Letter from Tel Aviv: the architecture reaching new heights in Israel’s cultural capitalBy Alice Bucknell
-
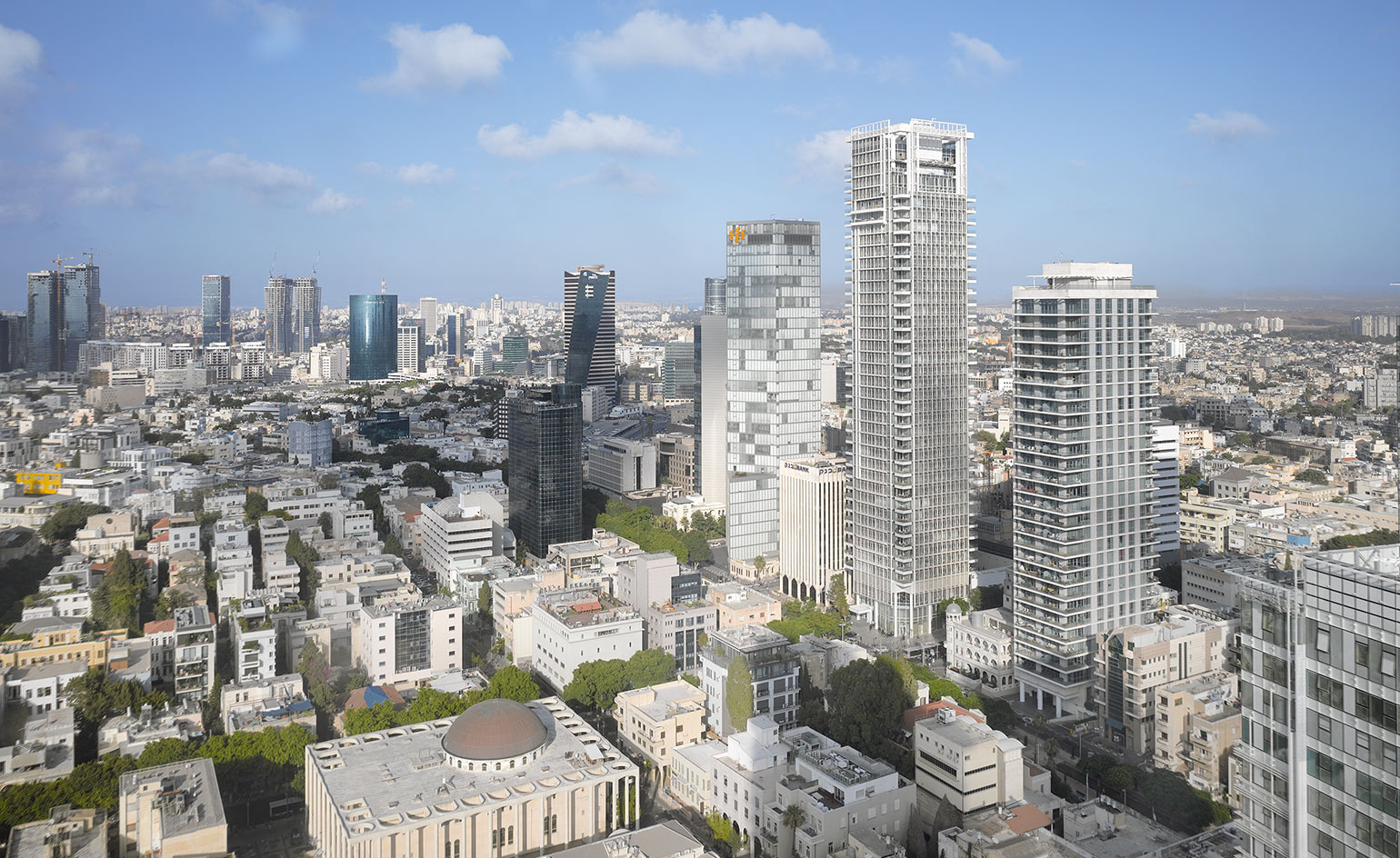 Richard Meier adds a sleek new addition to Tel Aviv’s White City
Richard Meier adds a sleek new addition to Tel Aviv’s White CityBy Harriet Thorpe