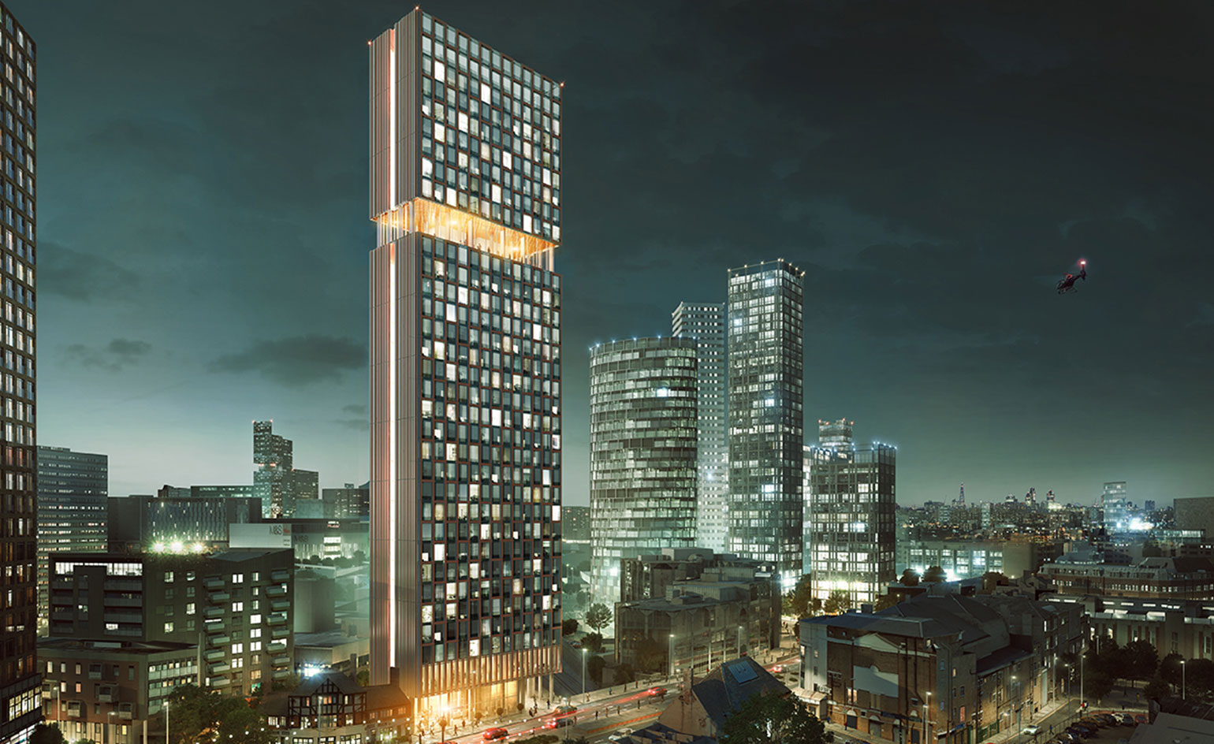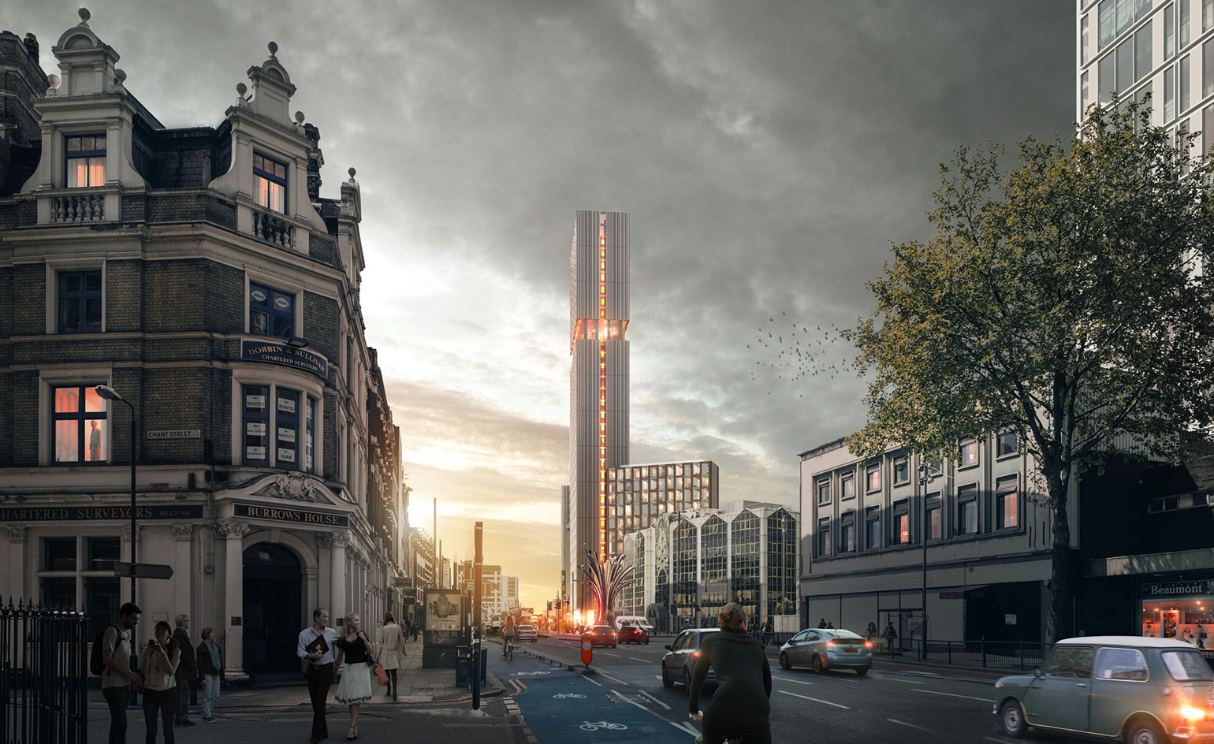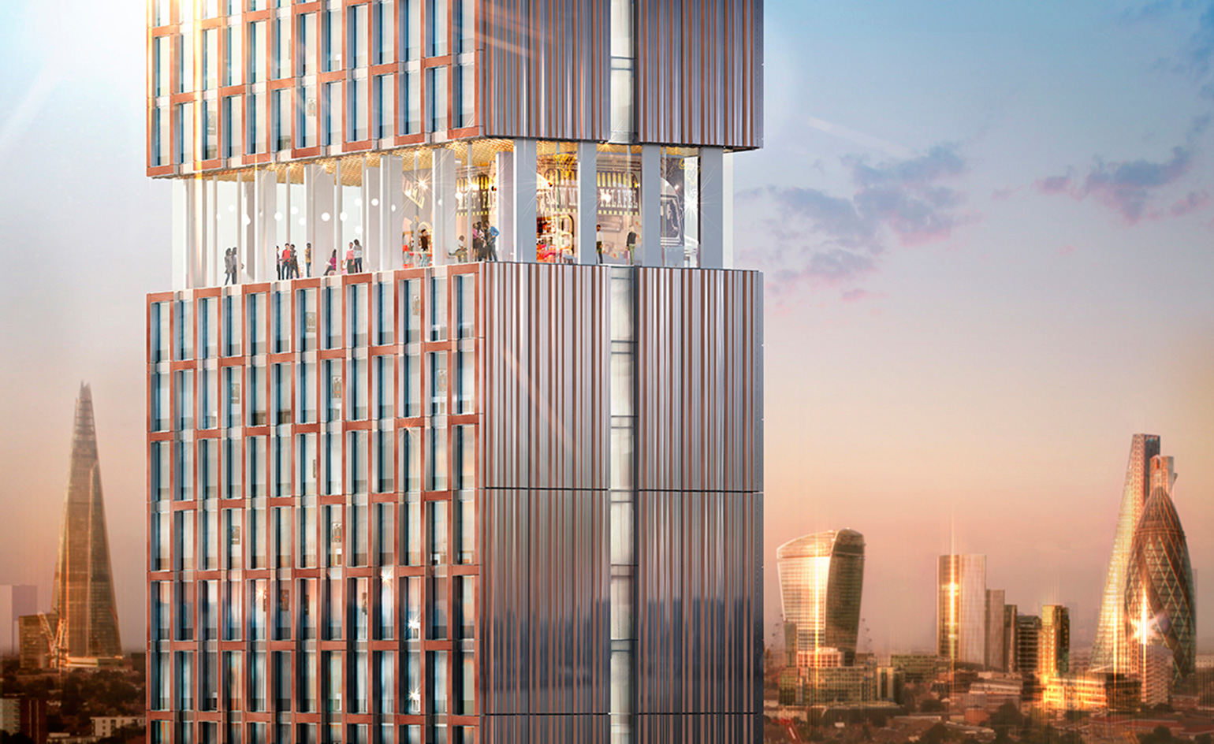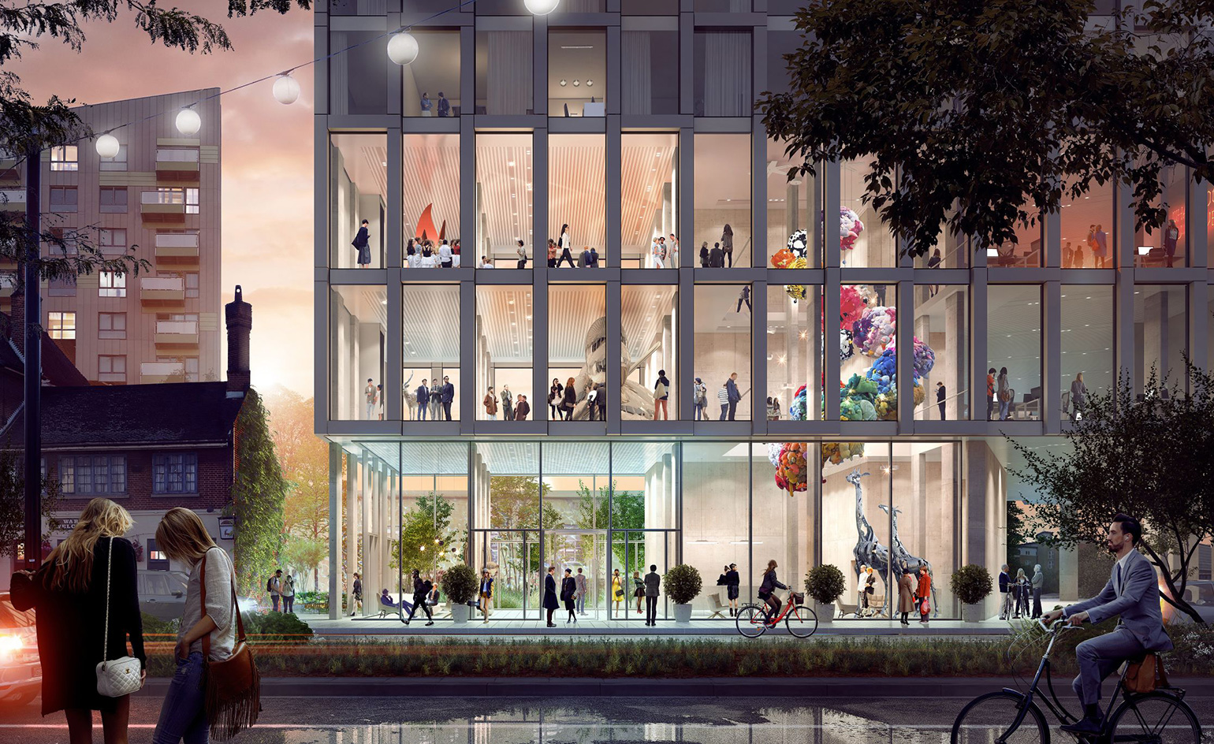A modern collective: PLP architects launch designs for a new housing model in East London

PLP Architecture have partnered with Pop Brixton developers The Collective to launch a brand new housing scheme for London. Entitled Stratford Collective, the mixed-use project is planned for the East London town and will include from rental micro-apartments and communal amenities for residents, to a serviced apartment hotel and co-working space.
The new 'micro-housing' model is without precedent in London, explain the architects. Including 300 units of apartments with 12 sq m typical ensuite private space and stylish communal living areas, the Stratford Collective aims to cater for a specific kind of urbanites - young professionals. The building seeks to address the city's critical housing shortage, explain the architects. They spent three years researching and developing the project with their client.
Public space - some open to the wider public too - is very important in the building. Apart from ground level retail space, there will be a dedicated 'raised market' on the 30-storey structure's 22nd floor. Local businesses will be able to set up pop up shops there, brining the vibrancy of the street market into the building, through shops and restaurants. 'The idea behind the project is to take the vitality and urbanity of the street and weave it throughout the building, culminating with an extraordinary public event space in the sky,' explains PLP partner Andrei Martin.
Overall, the team's aim is to provide high quality, design-led living spaces. Services such as wifi, utilities and local taxes will be included, while the hope is for the space to develop into a vibrant local community. Amenities will include a spa, library, screening room, gym and private dinning rooms for residents.
Elegantly spanning just 14 m on its narrow side, the Stratford Collective tower is currently awaiting planning permission. Should this be granted, it will be scheduled for completion by 2018. This is the second project PLP have developed with the Collective. The first one, in west London, is currently in construction with a view to complete in 2016.

The mixed-use Collective Stratford combines a strong residential element, with communal ammenities and areas open to the wider public, as well as a serviced apartment-hotel

A raised public floor will cater for pop up shops and restaurants from local businesses. This level will be open to the public as well as residents

The Collective Stratford is currently awaiting planning permission and is planned for completion in 2018
Wallpaper* Newsletter
Receive our daily digest of inspiration, escapism and design stories from around the world direct to your inbox.
Ellie Stathaki is the Architecture & Environment Director at Wallpaper*. She trained as an architect at the Aristotle University of Thessaloniki in Greece and studied architectural history at the Bartlett in London. Now an established journalist, she has been a member of the Wallpaper* team since 2006, visiting buildings across the globe and interviewing leading architects such as Tadao Ando and Rem Koolhaas. Ellie has also taken part in judging panels, moderated events, curated shows and contributed in books, such as The Contemporary House (Thames & Hudson, 2018), Glenn Sestig Architecture Diary (2020) and House London (2022).
-
 All-In is the Paris-based label making full-force fashion for main character dressing
All-In is the Paris-based label making full-force fashion for main character dressingPart of our monthly Uprising series, Wallpaper* meets Benjamin Barron and Bror August Vestbø of All-In, the LVMH Prize-nominated label which bases its collections on a riotous cast of characters – real and imagined
By Orla Brennan
-
 Maserati joins forces with Giorgetti for a turbo-charged relationship
Maserati joins forces with Giorgetti for a turbo-charged relationshipAnnouncing their marriage during Milan Design Week, the brands unveiled a collection, a car and a long term commitment
By Hugo Macdonald
-
 Through an innovative new training program, Poltrona Frau aims to safeguard Italian craft
Through an innovative new training program, Poltrona Frau aims to safeguard Italian craftThe heritage furniture manufacturer is training a new generation of leather artisans
By Cristina Kiran Piotti
-
 A new London house delights in robust brutalist detailing and diffused light
A new London house delights in robust brutalist detailing and diffused lightLondon's House in a Walled Garden by Henley Halebrown was designed to dovetail in its historic context
By Jonathan Bell
-
 A Sussex beach house boldly reimagines its seaside typology
A Sussex beach house boldly reimagines its seaside typologyA bold and uncompromising Sussex beach house reconfigures the vernacular to maximise coastal views but maintain privacy
By Jonathan Bell
-
 This 19th-century Hampstead house has a raw concrete staircase at its heart
This 19th-century Hampstead house has a raw concrete staircase at its heartThis Hampstead house, designed by Pinzauer and titled Maresfield Gardens, is a London home blending new design and traditional details
By Tianna Williams
-
 An octogenarian’s north London home is bold with utilitarian authenticity
An octogenarian’s north London home is bold with utilitarian authenticityWoodbury residence is a north London home by Of Architecture, inspired by 20th-century design and rooted in functionality
By Tianna Williams
-
 What is DeafSpace and how can it enhance architecture for everyone?
What is DeafSpace and how can it enhance architecture for everyone?DeafSpace learnings can help create profoundly sense-centric architecture; why shouldn't groundbreaking designs also be inclusive?
By Teshome Douglas-Campbell
-
 The dream of the flat-pack home continues with this elegant modular cabin design from Koto
The dream of the flat-pack home continues with this elegant modular cabin design from KotoThe Niwa modular cabin series by UK-based Koto architects offers a range of elegant retreats, designed for easy installation and a variety of uses
By Jonathan Bell
-
 Are Derwent London's new lounges the future of workspace?
Are Derwent London's new lounges the future of workspace?Property developer Derwent London’s new lounges – created for tenants of its offices – work harder to promote community and connection for their users
By Emily Wright
-
 Showing off its gargoyles and curves, The Gradel Quadrangles opens in Oxford
Showing off its gargoyles and curves, The Gradel Quadrangles opens in OxfordThe Gradel Quadrangles, designed by David Kohn Architects, brings a touch of playfulness to Oxford through a modern interpretation of historical architecture
By Shawn Adams