Core strength: PLP’s Nexus challenges the skyscraper typology
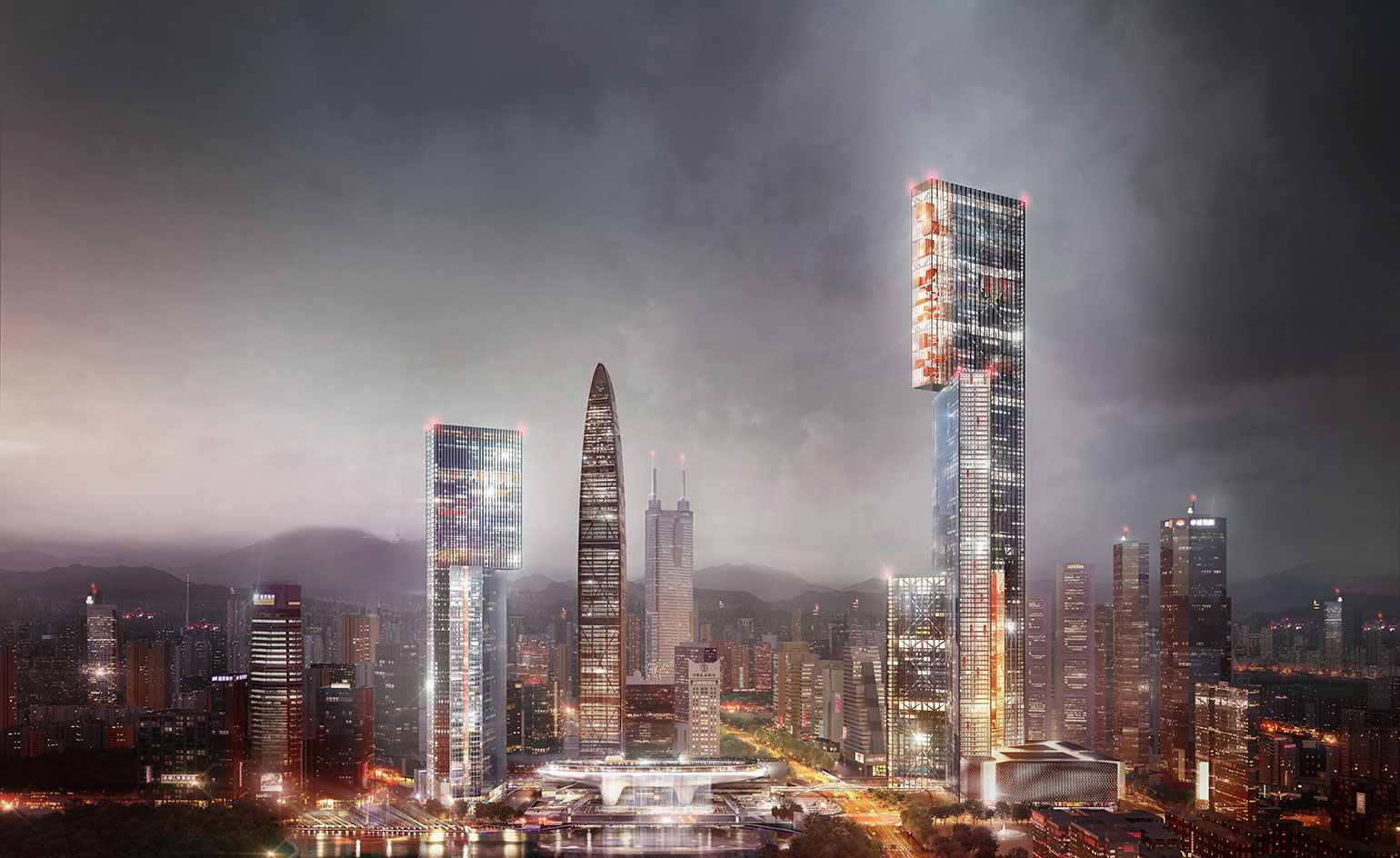
London-based architecture firm PLP has revealed plans for a mixed-use complex in China's Pearl River Delta. Nexus is an investigation for 'an alternative to the high-rise point tower typology', explain the architects.
The scheme comprises four different functions; a 600m office and hotel tower within the Nexus Building; the performing arts complex Platform for Contemporary Arts; the 300m-high Lizhi Park office tower; and the Concourse, a large scale retail and leisure facility that brings all the above together in a single sweep.
The team aimed for flexibility and variation in the overall form and function, so this complex is composed of different elements – there's three tall volumes of different heights, ranging from 44 to 124 storeys high. The way the structures are engineered also helps challenge the norm.
'The centre-core high-rise office is one of the most wide-spread and recognisable urban typologies. Yet in spite of this, their interior spaces are increasingly unsuitable for today's collaborative work. Their outer envelopes mask rather than broadcast inner life,' says PLP's Andrei Martin. 'Our Nexus building proposes a different typology where floorplates offer qualities unprecedented for a high-rise. Because there is no central core, everyone can see each other. And because each floorplate is shaped as a bar, there is light on both sides, cross-ventilation, and an overall atmosphere constantly shaped by the environment outside.'
Environmental measures include the buildings' broken down geometry, which is angled according to the area's sun and wind orientation in order to control heat, and a large water element on the base of the complex, which helps cool down the area, lowering the overall temperature.
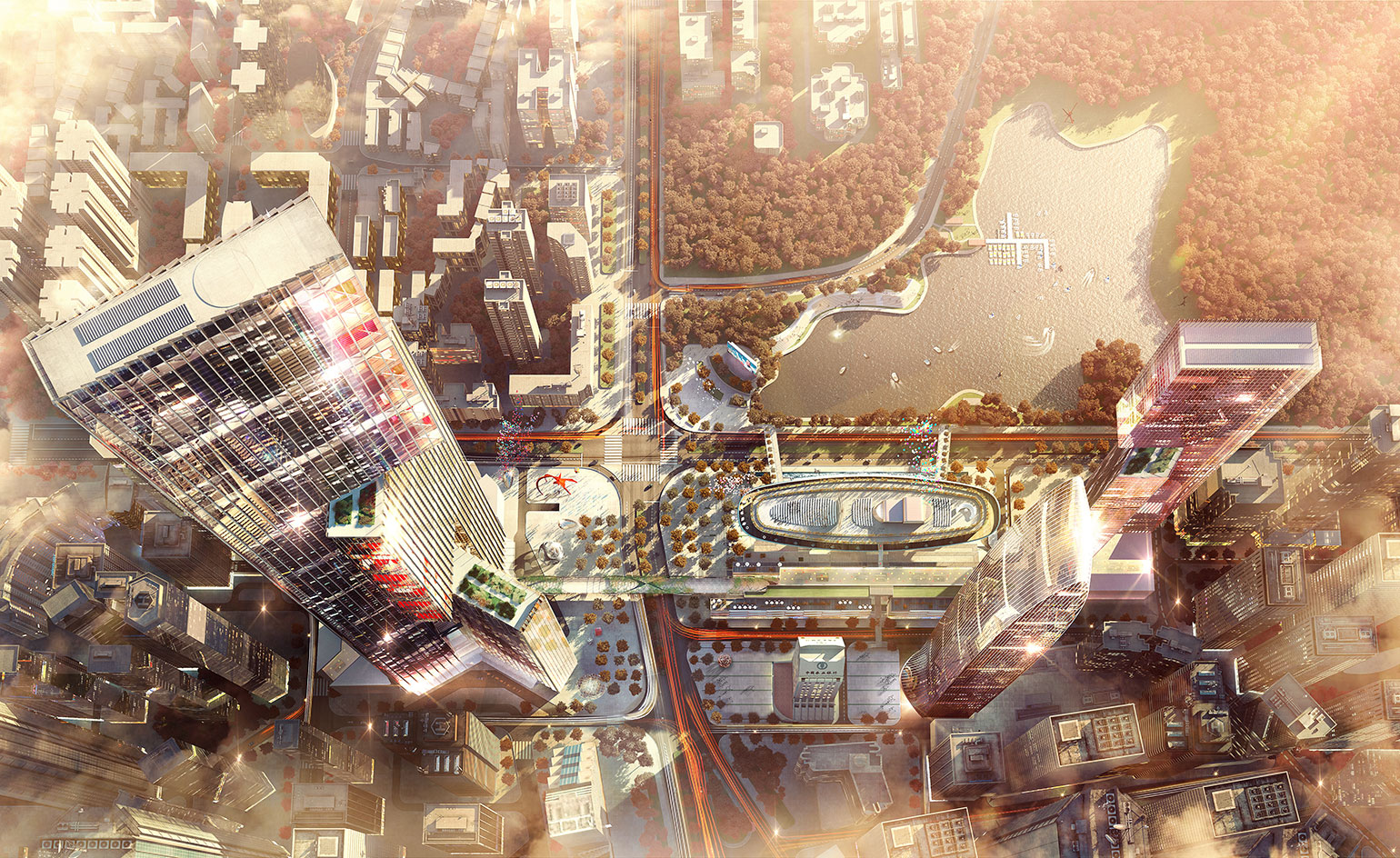
The scheme consists of four parts – an office and hotel, an arts structure, a dedicated office-only wing and a lower volume that links all functions through a retail and leisure plinth. Image: Tegmark
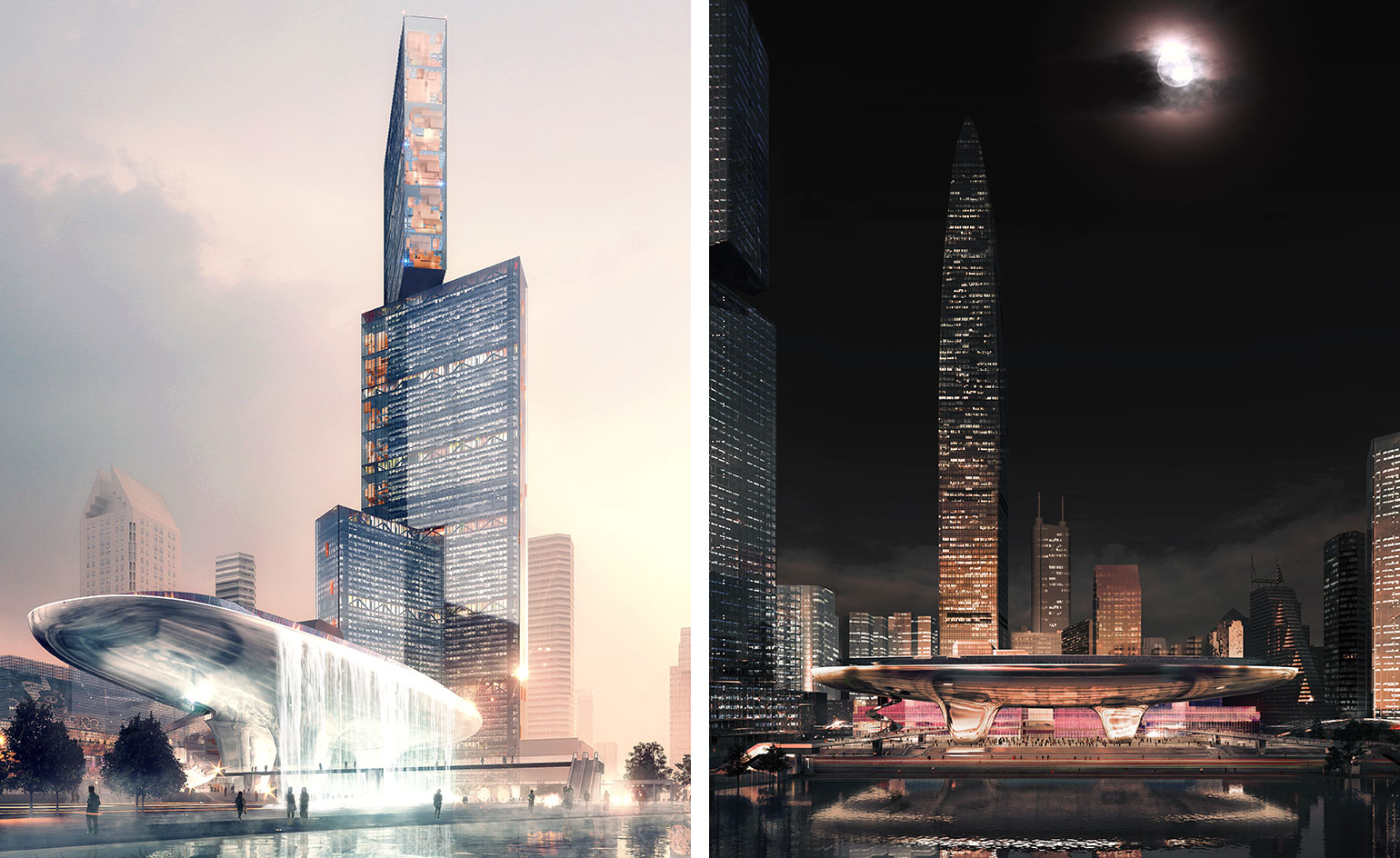
The team aimed for flexibility and variation in the overall form and function, so this complex is composed of different elements – there’s three tall volumes of different heights, ranging from 44 to 124 storeys high. Image: Luxigon
INFORMATION
For more information, visit PLP's website
Wallpaper* Newsletter
Receive our daily digest of inspiration, escapism and design stories from around the world direct to your inbox.
Ellie Stathaki is the Architecture & Environment Director at Wallpaper*. She trained as an architect at the Aristotle University of Thessaloniki in Greece and studied architectural history at the Bartlett in London. Now an established journalist, she has been a member of the Wallpaper* team since 2006, visiting buildings across the globe and interviewing leading architects such as Tadao Ando and Rem Koolhaas. Ellie has also taken part in judging panels, moderated events, curated shows and contributed in books, such as The Contemporary House (Thames & Hudson, 2018), Glenn Sestig Architecture Diary (2020) and House London (2022).
-
 All-In is the Paris-based label making full-force fashion for main character dressing
All-In is the Paris-based label making full-force fashion for main character dressingPart of our monthly Uprising series, Wallpaper* meets Benjamin Barron and Bror August Vestbø of All-In, the LVMH Prize-nominated label which bases its collections on a riotous cast of characters – real and imagined
By Orla Brennan
-
 Maserati joins forces with Giorgetti for a turbo-charged relationship
Maserati joins forces with Giorgetti for a turbo-charged relationshipAnnouncing their marriage during Milan Design Week, the brands unveiled a collection, a car and a long term commitment
By Hugo Macdonald
-
 Through an innovative new training program, Poltrona Frau aims to safeguard Italian craft
Through an innovative new training program, Poltrona Frau aims to safeguard Italian craftThe heritage furniture manufacturer is training a new generation of leather artisans
By Cristina Kiran Piotti
-
 A Xingfa cement factory’s reimagining breathes new life into an abandoned industrial site
A Xingfa cement factory’s reimagining breathes new life into an abandoned industrial siteWe tour the Xingfa cement factory in China, where a redesign by landscape architecture firm SWA completely transforms an old industrial site into a lush park
By Daven Wu
-
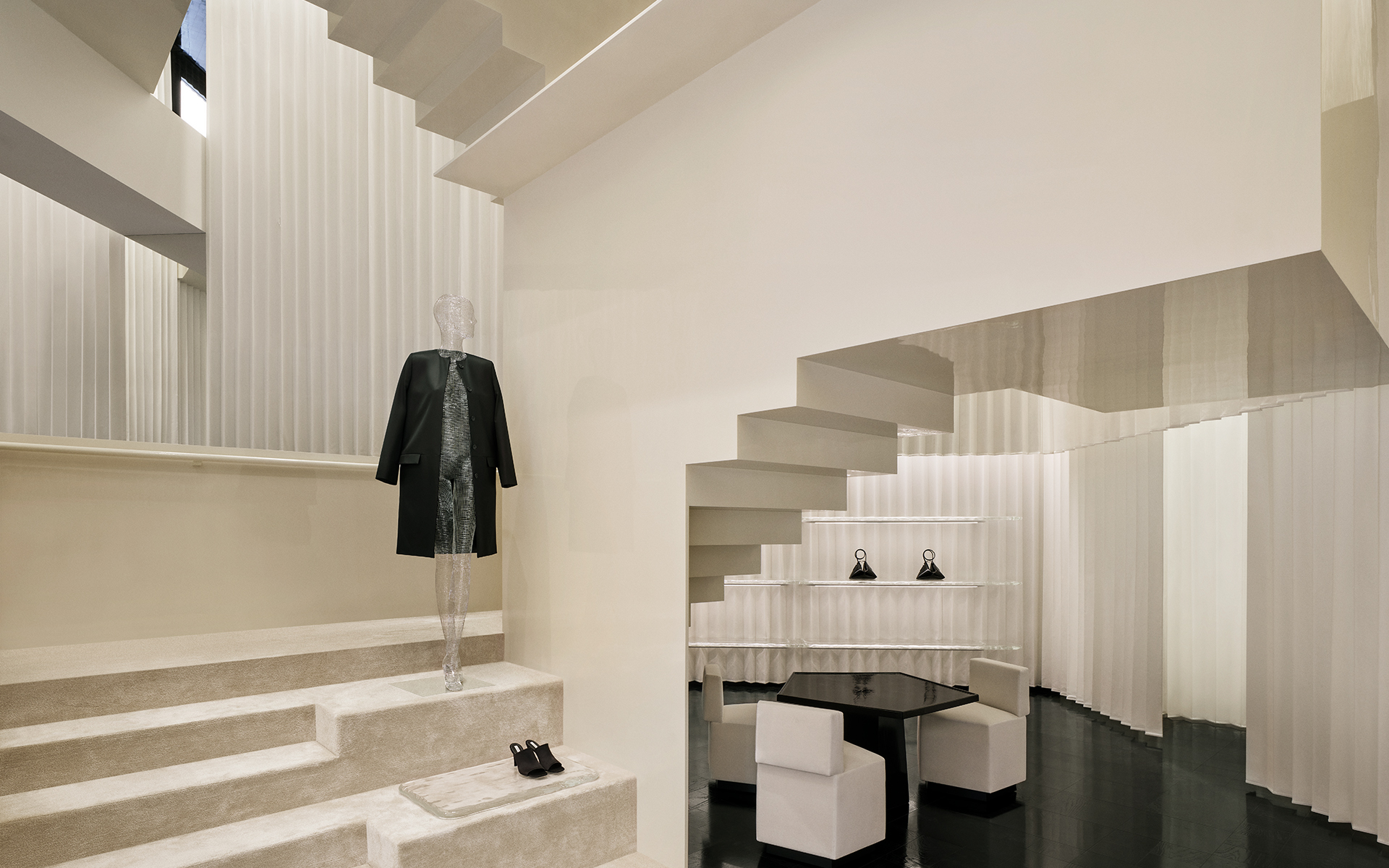 Bold, geometric minimalism rules at Toteme’s new store by Herzog & de Meuron in China
Bold, geometric minimalism rules at Toteme’s new store by Herzog & de Meuron in ChinaToteme launches a bold, monochromatic new store in Beijing – the brand’s first in China – created by Swiss architecture masters Herzog & de Meuron
By Ellie Stathaki
-
 The upcoming Zaha Hadid Architects projects set to transform the horizon
The upcoming Zaha Hadid Architects projects set to transform the horizonA peek at Zaha Hadid Architects’ future projects, which will comprise some of the most innovative and intriguing structures in the world
By Anna Solomon
-
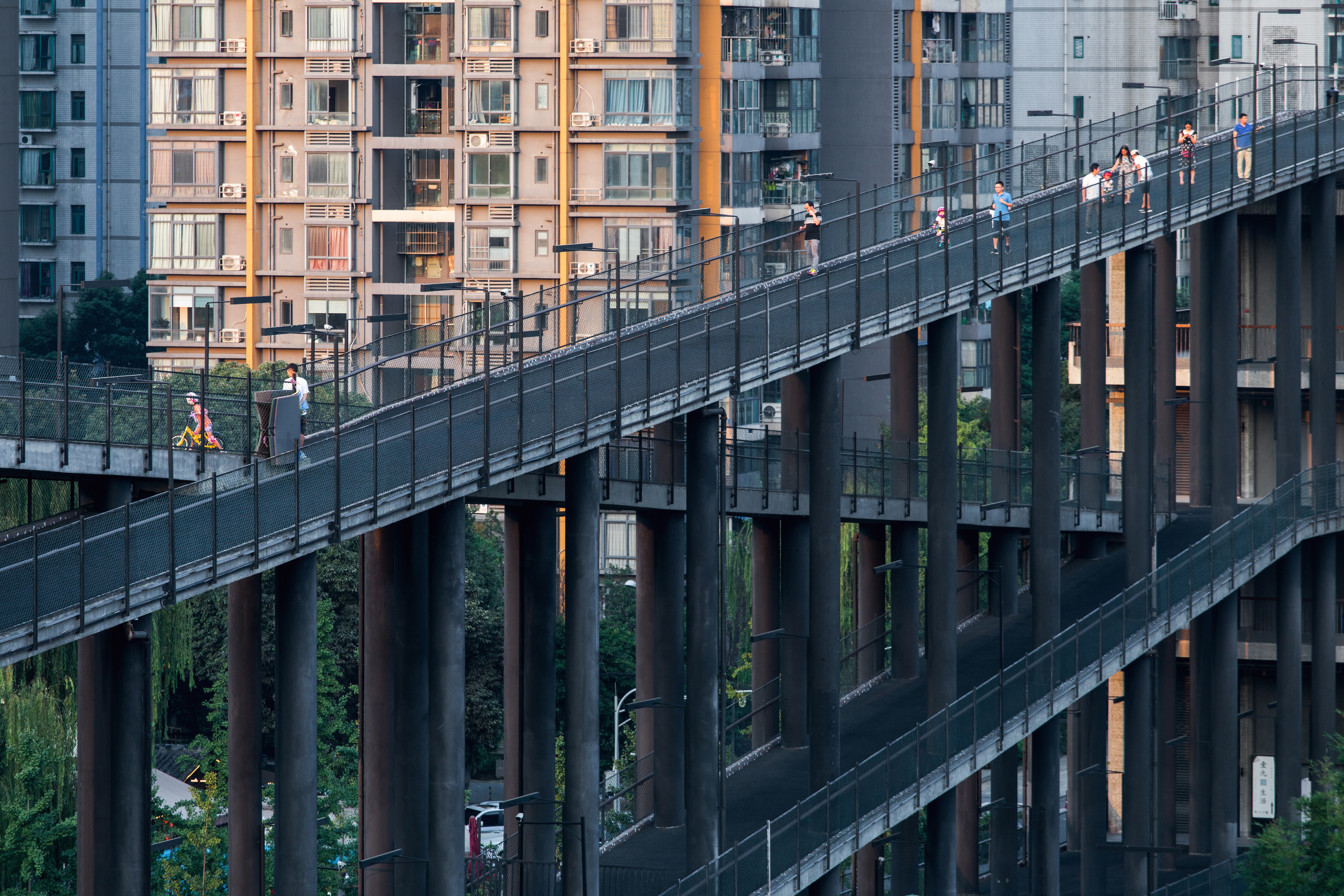 Liu Jiakun wins 2025 Pritzker Architecture Prize: explore the Chinese architect's work
Liu Jiakun wins 2025 Pritzker Architecture Prize: explore the Chinese architect's workLiu Jiakun, 2025 Pritzker Architecture Prize Laureate, is celebrated for his 'deep coherence', quality and transcendent architecture
By Ellie Stathaki
-
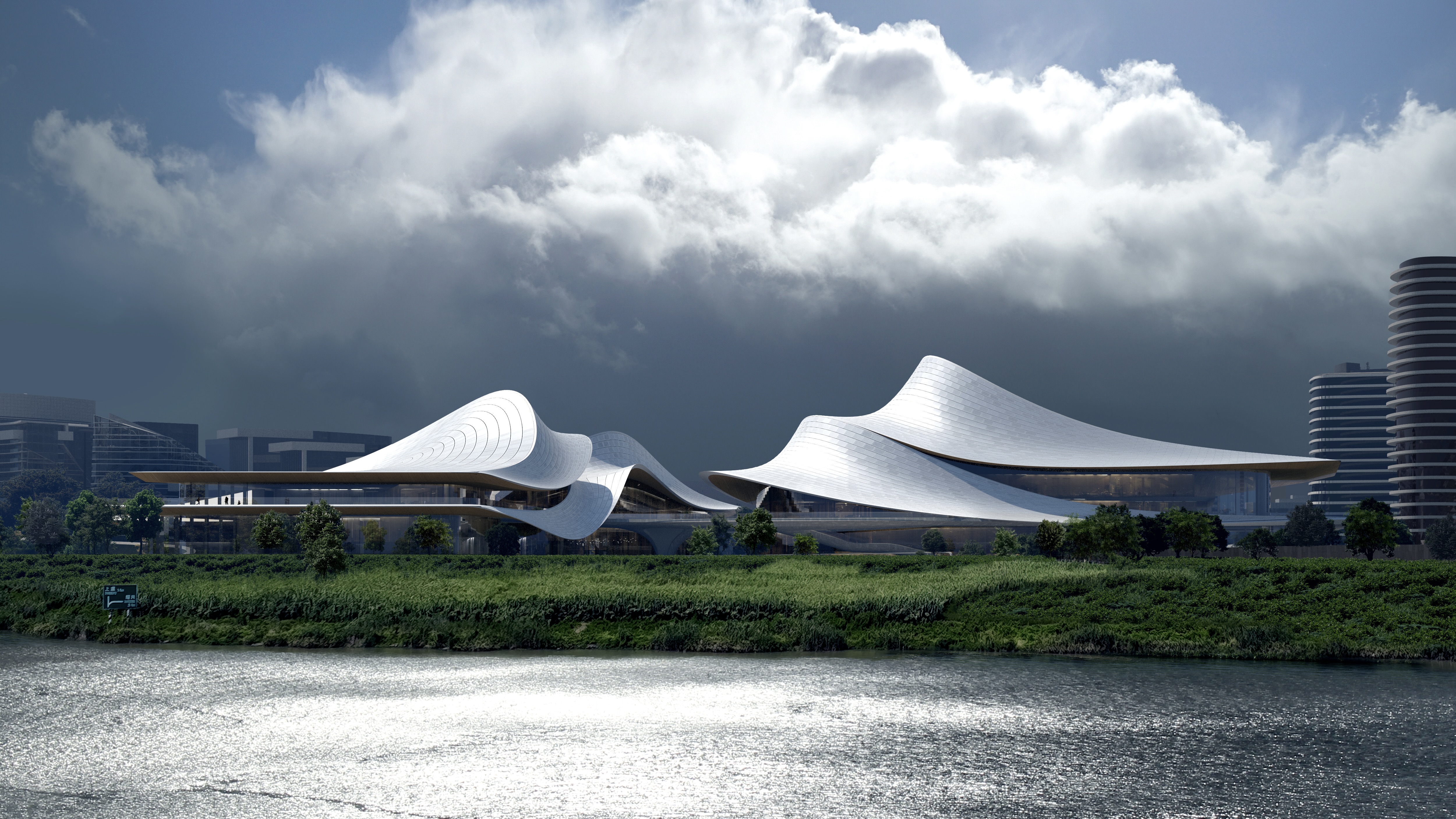 Zaha Hadid Architects reveals plans for a futuristic project in Shaoxing, China
Zaha Hadid Architects reveals plans for a futuristic project in Shaoxing, ChinaThe cultural and arts centre looks breathtakingly modern, but takes cues from the ancient history of Shaoxing
By Anna Solomon
-
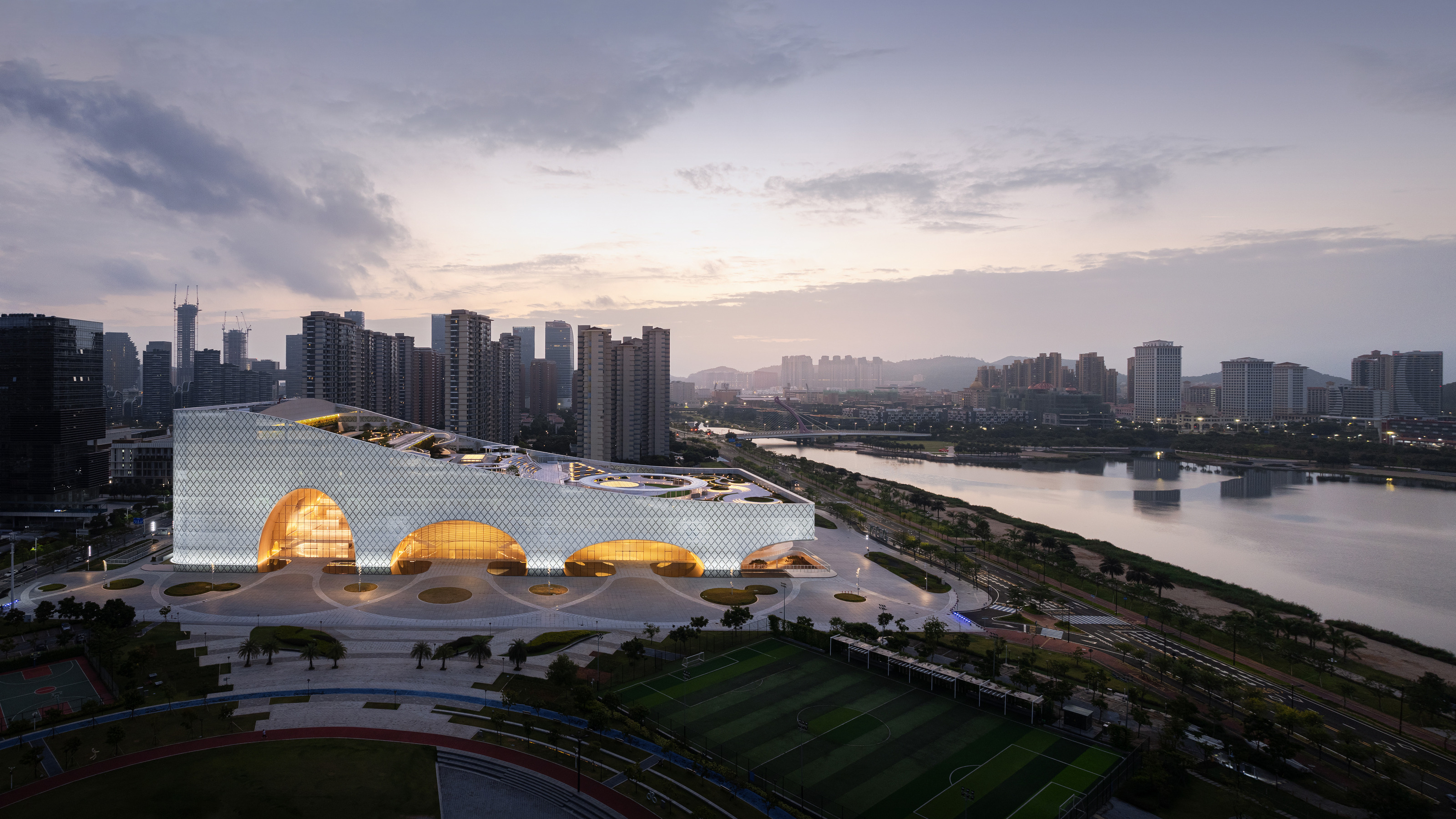 The Hengqin Culture and Art Complex is China’s newest cultural megastructure
The Hengqin Culture and Art Complex is China’s newest cultural megastructureAtelier Apeiron’s Hengqin Culture and Art Complex strides across its waterside site on vast arches, bringing a host of facilities and public spaces to one of China’s most rapidly urbanising areas
By Jonathan Bell
-
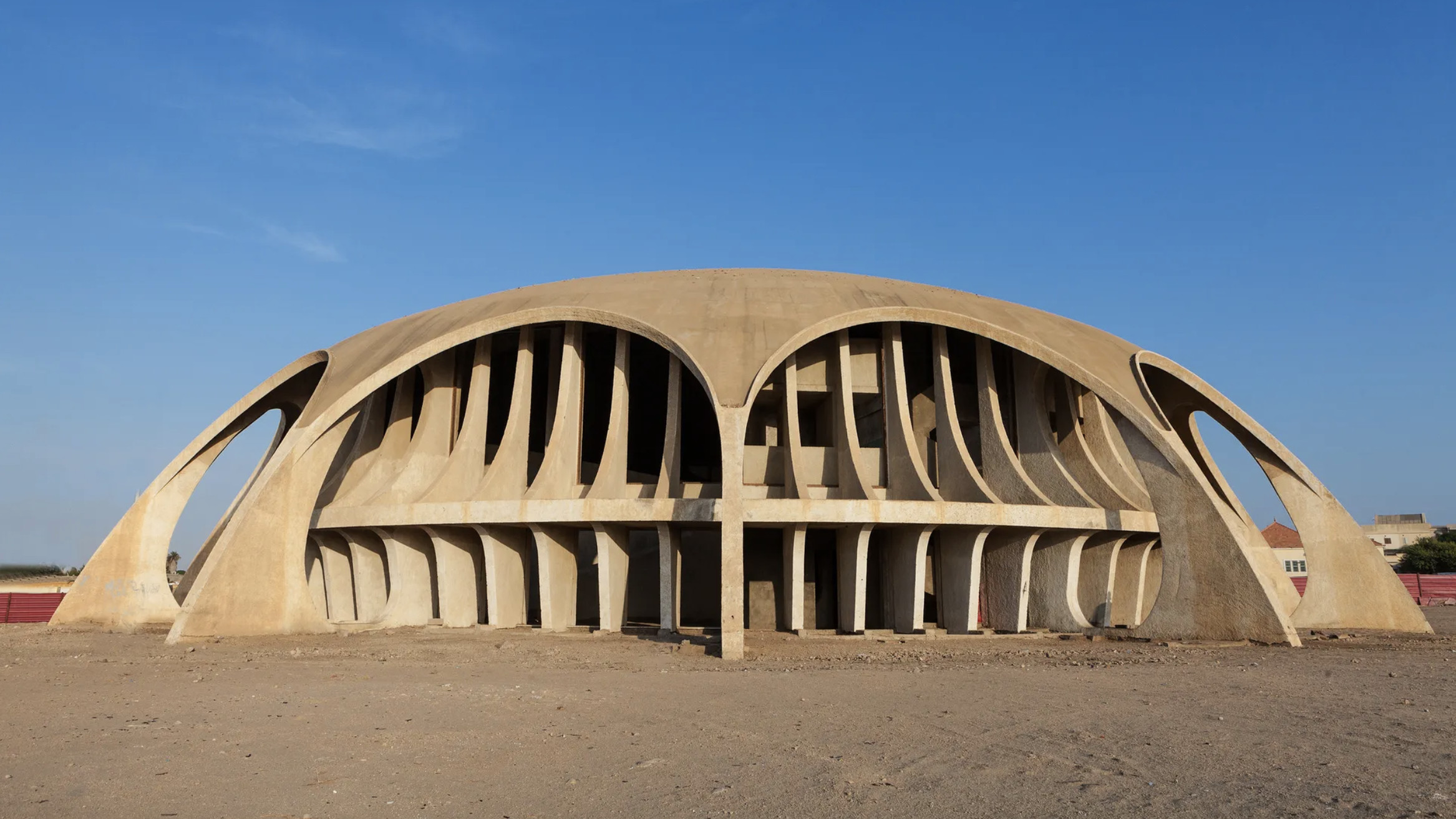 The World Monuments Fund has announced its 2025 Watch – here are some of the endangered sites on the list
The World Monuments Fund has announced its 2025 Watch – here are some of the endangered sites on the listEvery two years, the World Monuments Fund creates a list of 25 monuments of global significance deemed most in need of restoration. From a modernist icon in Angola to the cultural wreckage of Gaza, these are the heritage sites highlighted
By Anna Solomon
-
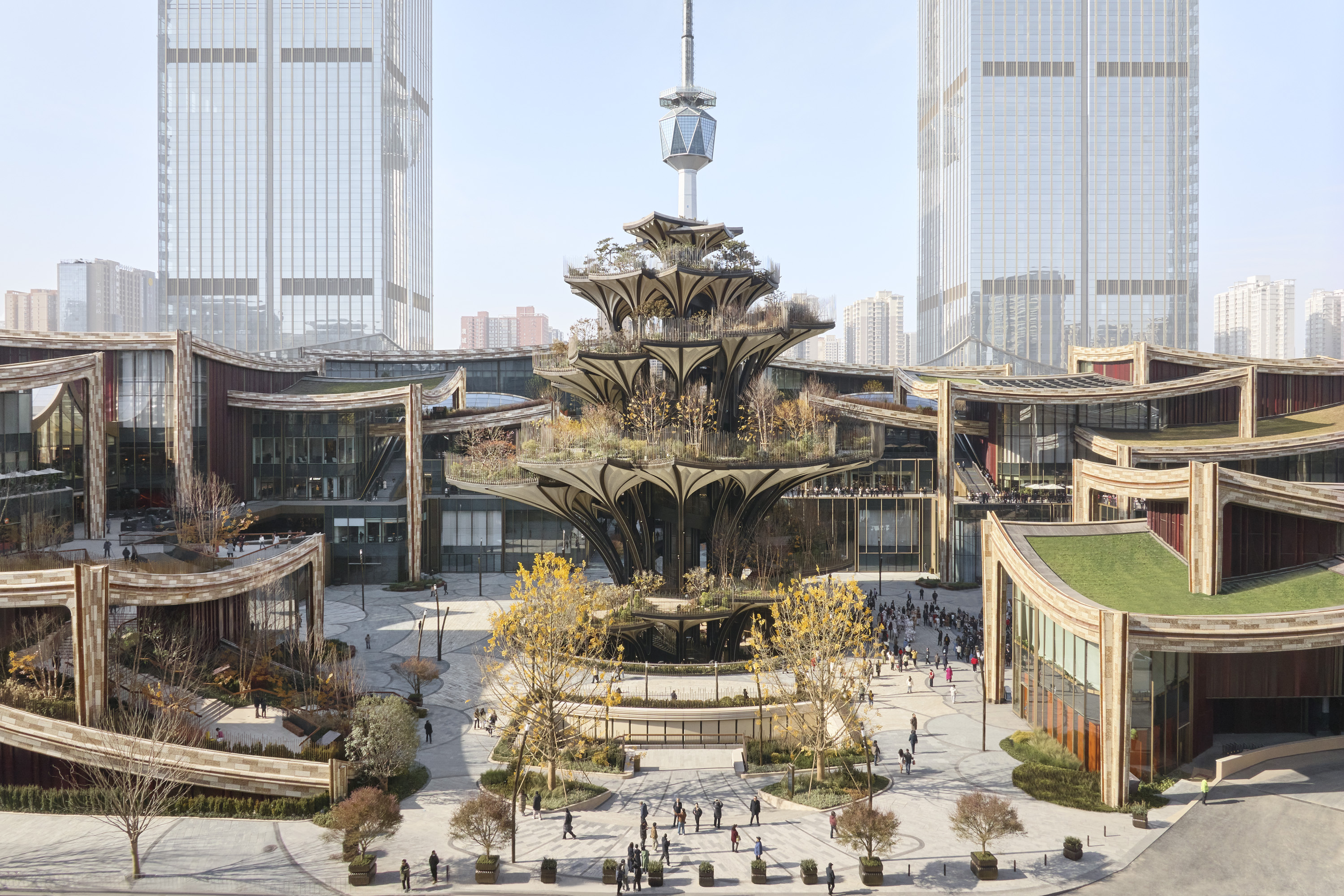 Tour Xi'an's remarkable new 'human-centred' shopping district with designer Thomas Heatherwick
Tour Xi'an's remarkable new 'human-centred' shopping district with designer Thomas HeatherwickXi'an district by Heatherwick Studio, a 115,000 sq m retail development in the Chinese city, opens this winter. Thomas Heatherwick talks us through its making and ambition
By David Plaisant