Diving force: a pool and spa complex in Sweden has hidden depths
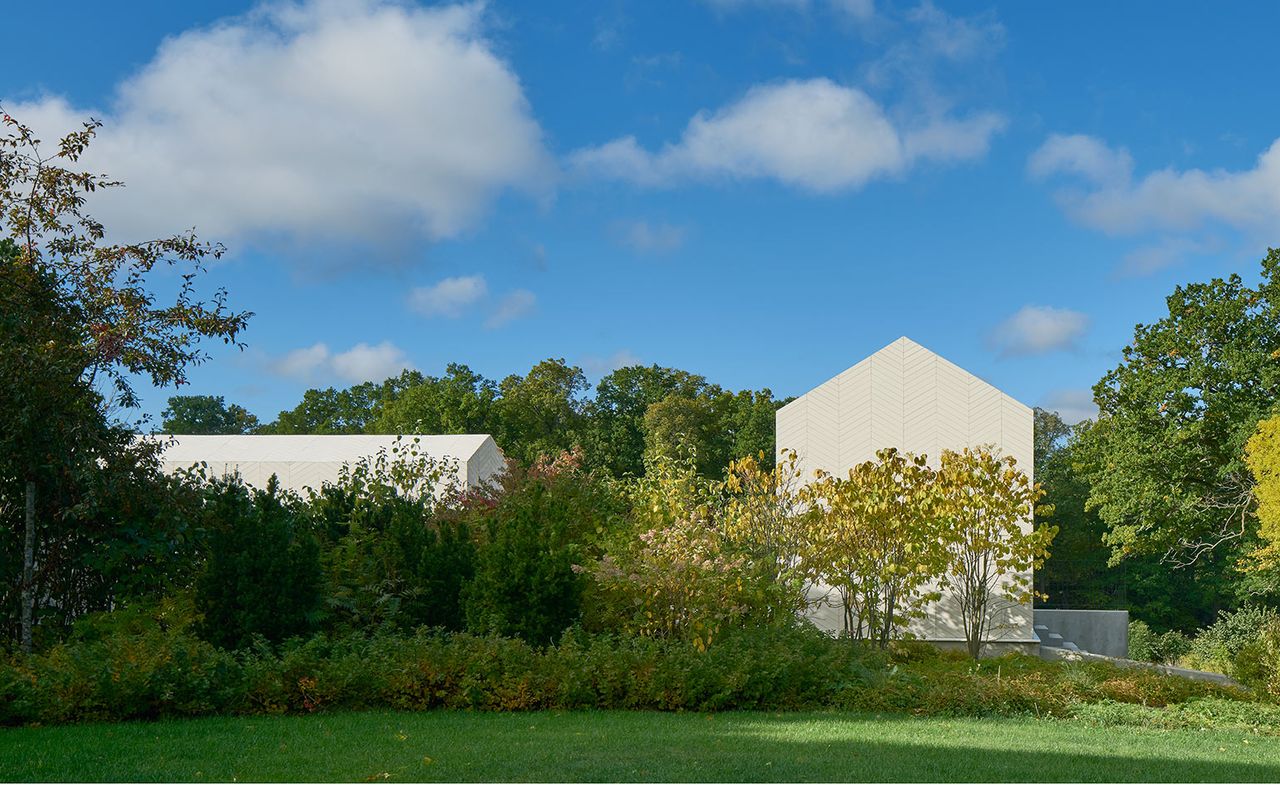
Simplicity, geometry and water come together with rigorous precision in Claesson Koivisto Rune’s Pool and Spa, a new addition to a late-19th century Swedish neoclassical mansion house. Set apart from the main house, the structure is pared back in form but detailed right down to the placement of every patterned tile.
CKR’s brief was for a covered pool for winter use and an open air one for summer. The pools are joined by two simple structures, containing a dining space, kitchen and two spas, indoor and outdoor.
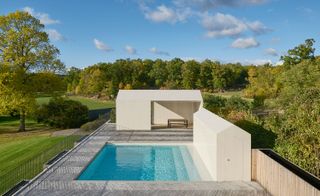
The complex includes a pool and two simple structures
The buildings have pitched roofs but a bare minimum of surface modelling. CKR has swathed everything with wood decking and laser-cut tiles, using an oversized chevron pattern that both references traditional French parquet and emphasises the forms of the steps and the depth of the pool.
‘There are only four materials,’ the architects say, ‘wood, tile, water and glass – the chevron pattern from wood is superimposed on tile, amplified and modulated by water and reflected by glass.’ This design runs deep.
As originally featured in the April 2017 issue of Wallpaper* (W*217)
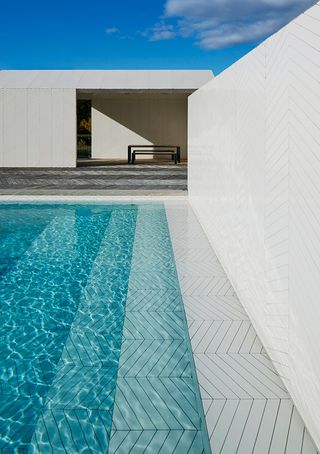
Laser-cut tiles are laid in a chevron pattern that references traditional French parquet
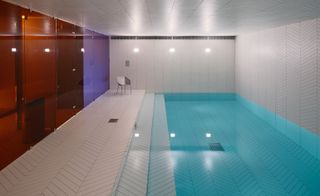
The spa is a new addition to a Swedish neo-classical mansion house
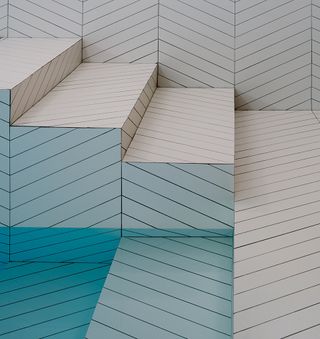
The oversized chevron pattern is a simple and clean design feature
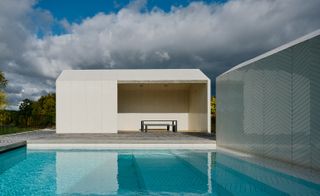
The structure is set in the grouns of a late-19th century house
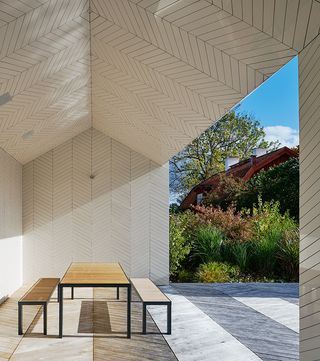
Two simple structures adjoin the pool space. One contains a dining area and kitchen and the other a spa.
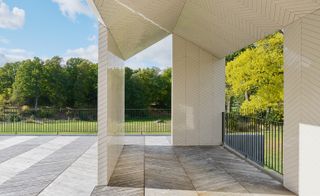
The covered outdoor space
INFORMATION
For more information, visit the Claesson Koivisto Rune website
Wallpaper* Newsletter
Receive our daily digest of inspiration, escapism and design stories from around the world direct to your inbox.
Jonathan Bell has written for Wallpaper* magazine since 1999, covering everything from architecture and transport design to books, tech and graphic design. He is now the magazine’s Transport and Technology Editor. Jonathan has written and edited 15 books, including Concept Car Design, 21st Century House, and The New Modern House. He is also the host of Wallpaper’s first podcast.
-
 ICON 4x4 goes EV, giving their classic Bronco-based restomod an electric twist
ICON 4x4 goes EV, giving their classic Bronco-based restomod an electric twistThe EV Bronco is ICON 4x4’s first foray into electrifying its range of bespoke vintage off-roaders and SUVs
By Jonathan Bell Published
-
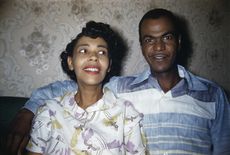 ‘Dressed to Impress’ captures the vivid world of everyday fashion in the 1950s and 1960s
‘Dressed to Impress’ captures the vivid world of everyday fashion in the 1950s and 1960sA new photography book from The Anonymous Project showcases its subjects when they’re dressed for best, posing for events and celebrations unknown
By Jonathan Bell Published
-
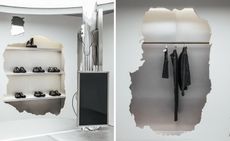 Inside Camperlab’s Harry Nuriev-designed Paris store, a dramatic exercise in contrast
Inside Camperlab’s Harry Nuriev-designed Paris store, a dramatic exercise in contrastThe Crosby Studios founder tells Wallpaper* the story behind his new store design for Mallorcan shoe brand Camperlab, which centres on an interplay between ‘crushed concrete’ and gleaming industrial design
By Jack Moss Published
-
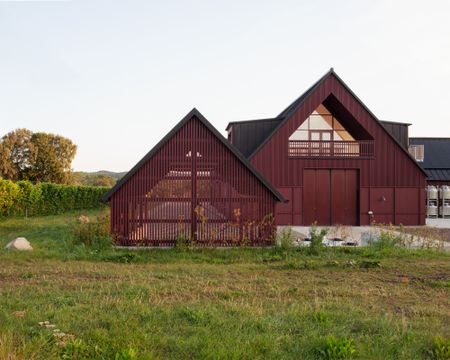 This striking new vineyard is putting Swedish wine on the map
This striking new vineyard is putting Swedish wine on the mapBerglund Arkitekter completes a new home for Kullabergs Vingård in Sweden's verdant Skåne country
By Ellie Stathaki Published
-
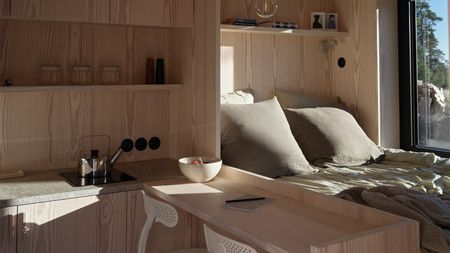 ‘Close to solitude, but with a neighbour’: Furu’s cabins in the woods are a tranquil escape
‘Close to solitude, but with a neighbour’: Furu’s cabins in the woods are a tranquil escapeTaking its name from the Swedish word for ‘pine tree’, creative project management studio Furu is growing against the grain
By Siska Lyssens Published
-
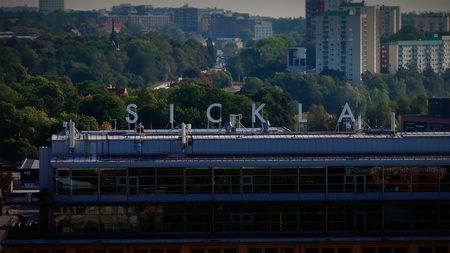 Stockholm Wood City: inside the extraordinary timber architecture project
Stockholm Wood City: inside the extraordinary timber architecture projectStockholm Wood City is leading the way in timber architecture; we speak to the people behind it to find out the who, what, why and how of the project
By Ellie Stathaki Published
-
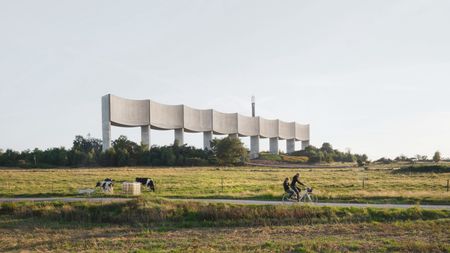 A bold new water tower by White Arkitekter strides across the Swedish landscape
A bold new water tower by White Arkitekter strides across the Swedish landscapeThe Våga Water Tower in Varberg is a monument to civil engineering, a functional concrete sculpture that's designed to last for centuries
By Jonathan Bell Published
-
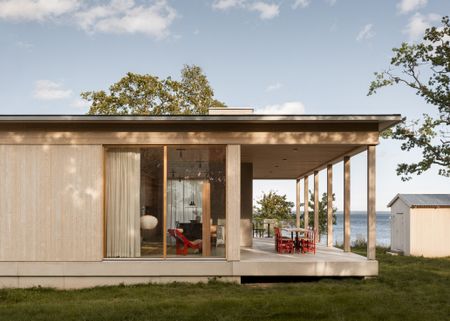 This Swedish summer house is a family's serene retreat by the trees and the Baltic sea
This Swedish summer house is a family's serene retreat by the trees and the Baltic seaHorsö, a Swedish summer house by Atelier Alba is a playfully elegant retreat by the Kalmarsund Sea and a natural reserve
By Smilian Cibic Published
-
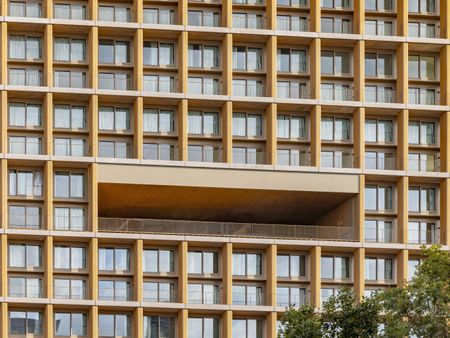 Explore wood architecture, Paris' new timber tower and how to make sustainable construction look ‘iconic’
Explore wood architecture, Paris' new timber tower and how to make sustainable construction look ‘iconic’A new timber tower brings wood architecture into sharp focus in Paris and highlights ways to craft buildings that are both sustainable and look great: we spoke to project architects LAN, and explore the genre through further examples
By Amy Serafin Published
-
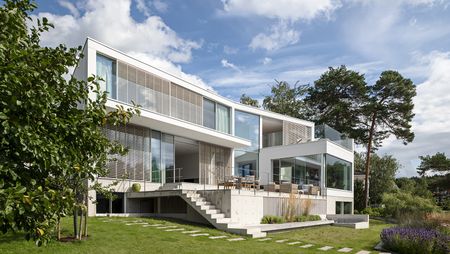 This Stockholm house cascades towards the Swedish seashore
This Stockholm house cascades towards the Swedish seashoreA private Stockholm house by Ström Architects makes the most of its natural setting, while creating a serene haven for its owners
By Ellie Stathaki Published
-
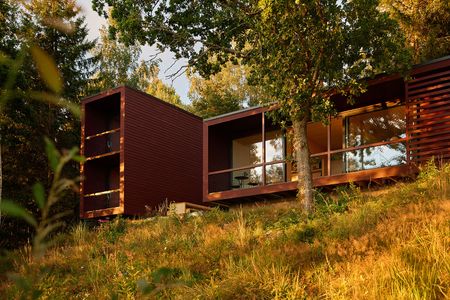 Cabin Kiladalen in Sweden takes architectural reuse to the next level
Cabin Kiladalen in Sweden takes architectural reuse to the next levelCabin Kiladalen by Vardehaugen started its life in an Oslo exhibition, but has now found a second life as a Swedish lakeside retreat
By Ellie Stathaki Published