Populus by Studio Gang, the ‘first carbon positive hotel in the US’ takes root in Denver
Populus by Studio Gang opens in Denver, offering a hotel with a distinctive, organic façade and strong sustainability credentials
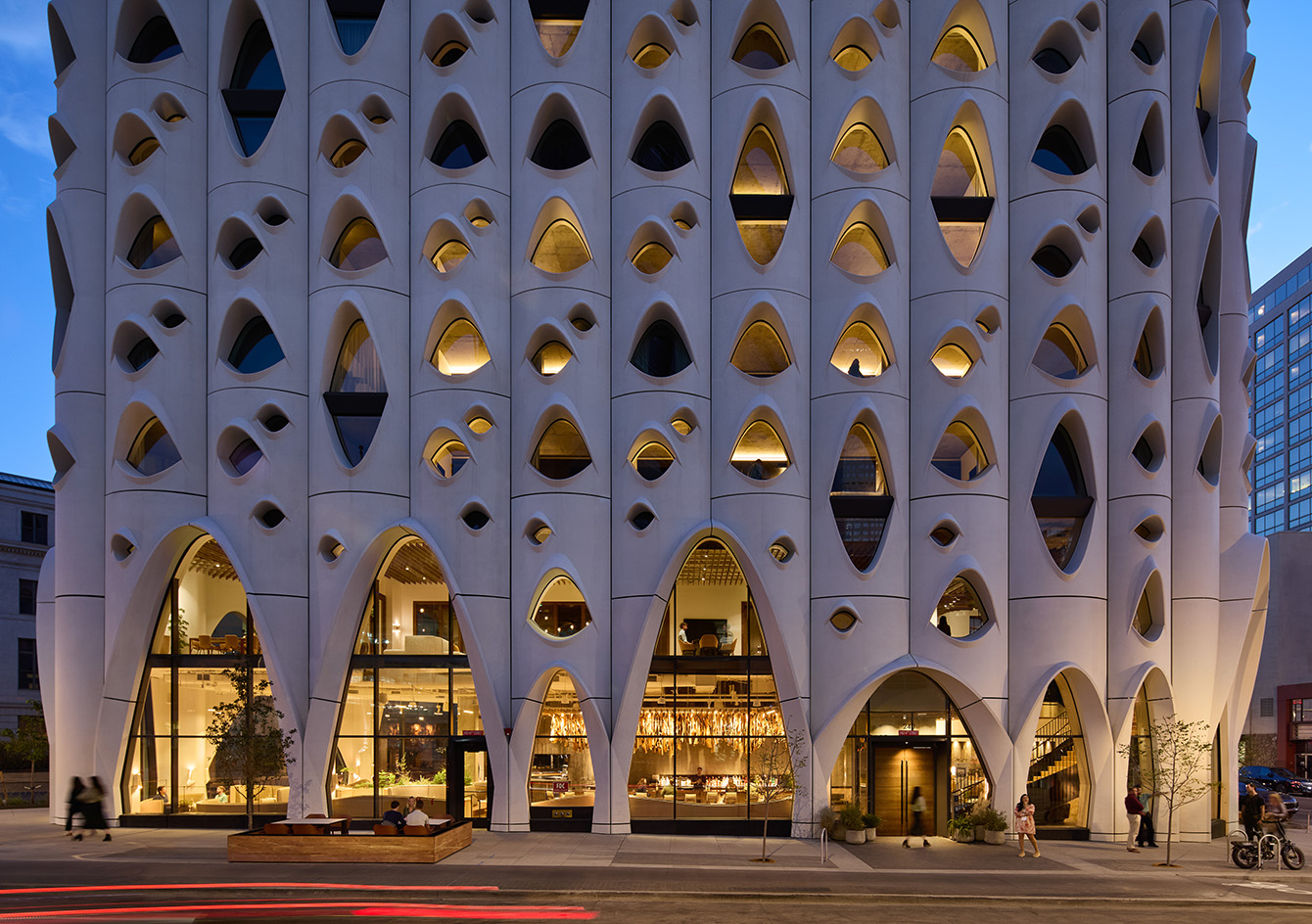
Receive our daily digest of inspiration, escapism and design stories from around the world direct to your inbox.
You are now subscribed
Your newsletter sign-up was successful
Want to add more newsletters?

Daily (Mon-Sun)
Daily Digest
Sign up for global news and reviews, a Wallpaper* take on architecture, design, art & culture, fashion & beauty, travel, tech, watches & jewellery and more.

Monthly, coming soon
The Rundown
A design-minded take on the world of style from Wallpaper* fashion features editor Jack Moss, from global runway shows to insider news and emerging trends.

Monthly, coming soon
The Design File
A closer look at the people and places shaping design, from inspiring interiors to exceptional products, in an expert edit by Wallpaper* global design director Hugo Macdonald.
When the architect behind Populus, Jeanne Gang, joined Grant McCargo for a hike in the Colorado aspen forests, a few things just made sense. 'We had a real love of nature in common and a concern about the environment,' Gang says. 'You could see in their previous work attention to natural materials and a sustainable approach.'
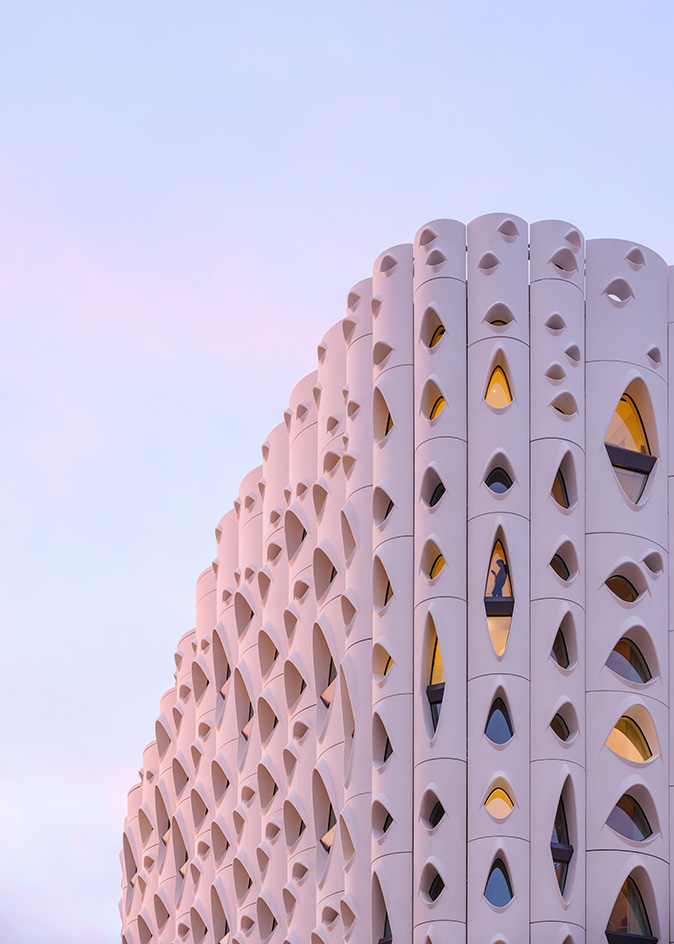
Populus by Studio Gang: rooted in nature
The founding partner of Studio Gang was tapped to design a hospitality concept that McCargo and his team at Urban Villages, an environmentalist property development firm, were eager to break ground on. The location they had earmarked for the project was a prominent, if peculiar, triangular site in downtown Denver. At one time, it was the location of Colorado’s first gas station.
Urban Villages’ holistic modus operandi often results in biophilic buildings that become examples of environmental stewardship. It aligns perfectly with Studio Gang’s organic aesthetic and ability to sculpt structures into gently curved forms that borrow from nature’s deceptive simplicity – as also seen in the renowned Chicago-based architectural practice’s previous projects, such as the Richard Gilder Center for Science, Education and Innovation in New York and the Arkansas Museum of Fine Arts.
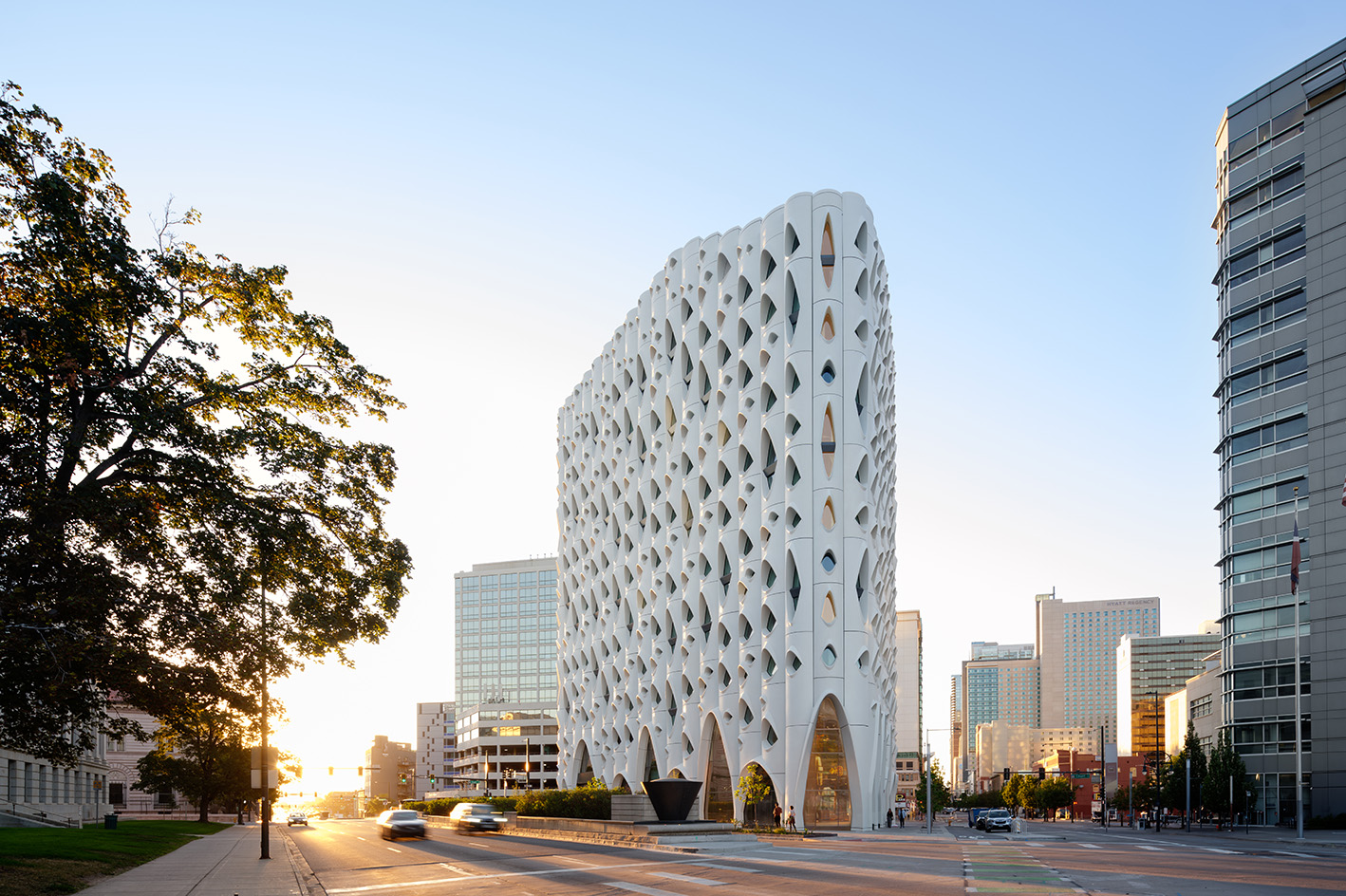
This time around, inspiration was arboreal. While hiking, Gang started to appreciate the white-barked aspen trees, and particularly their striking 'eyes', which are scars resulting from fallen off branches. Studio Gang’s design for Populus, the Latin name for the genus of trees aspen belong to and which became the hotel’s moniker, developed from there.
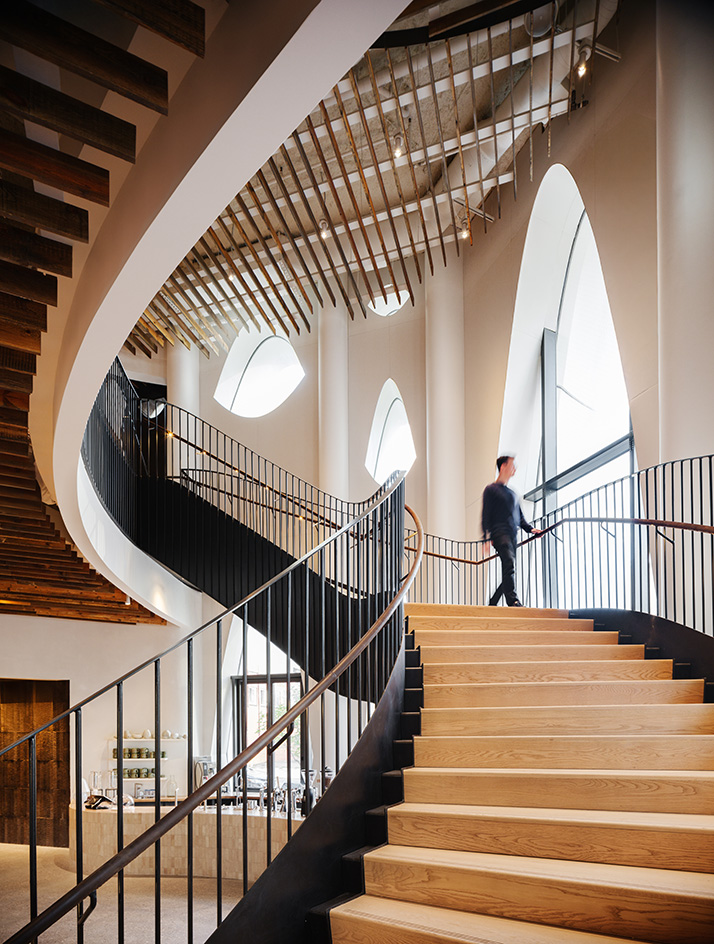
The 13-storey structure resembles 'a cluster of trees with lots of eyes', says Gang of Populus’ striking silhouette and patterned façade. The façade is built from curved panels made of glass fibre-reinforced concrete (GFRC), a mixture with lower embodied carbon developed with leader in innovative and sustainable architecture and building materials Holcim, which accommodate a variety of three-dimensionally shaped window modules that double as rain screens and mimic the shape of the trees' eye-shaped marks.
'You’re able to do a lot more curvatures,' says Gang of the strong, lightweight material. 'That was done off-site, prefabricated by a local company.' In the hands of Studio Gang, the vacant lot’s awkward triangular shape became a boon. 'The aspen eyes frame different elements of the city. Sometimes it’s something spectacular, like the cupola of the State Capitol. Other times, it’s something you wouldn’t normally notice, but because it’s framed, it becomes really interesting', the architect explains.

Sustainability rooted in community
Populus is impactful beyond Denver’s cityscape, too. The hotel is targeting the prestigious LEED Gold Certification and holds the title of first carbon positive hotel in the US – a feat achieved by forgoing traditional heavy-carbon materials, eliminating on-site parking and planting over 70,000 Engelmann Spruce trees (and counting) in Gunnison County, Colorado.
Receive our daily digest of inspiration, escapism and design stories from around the world direct to your inbox.
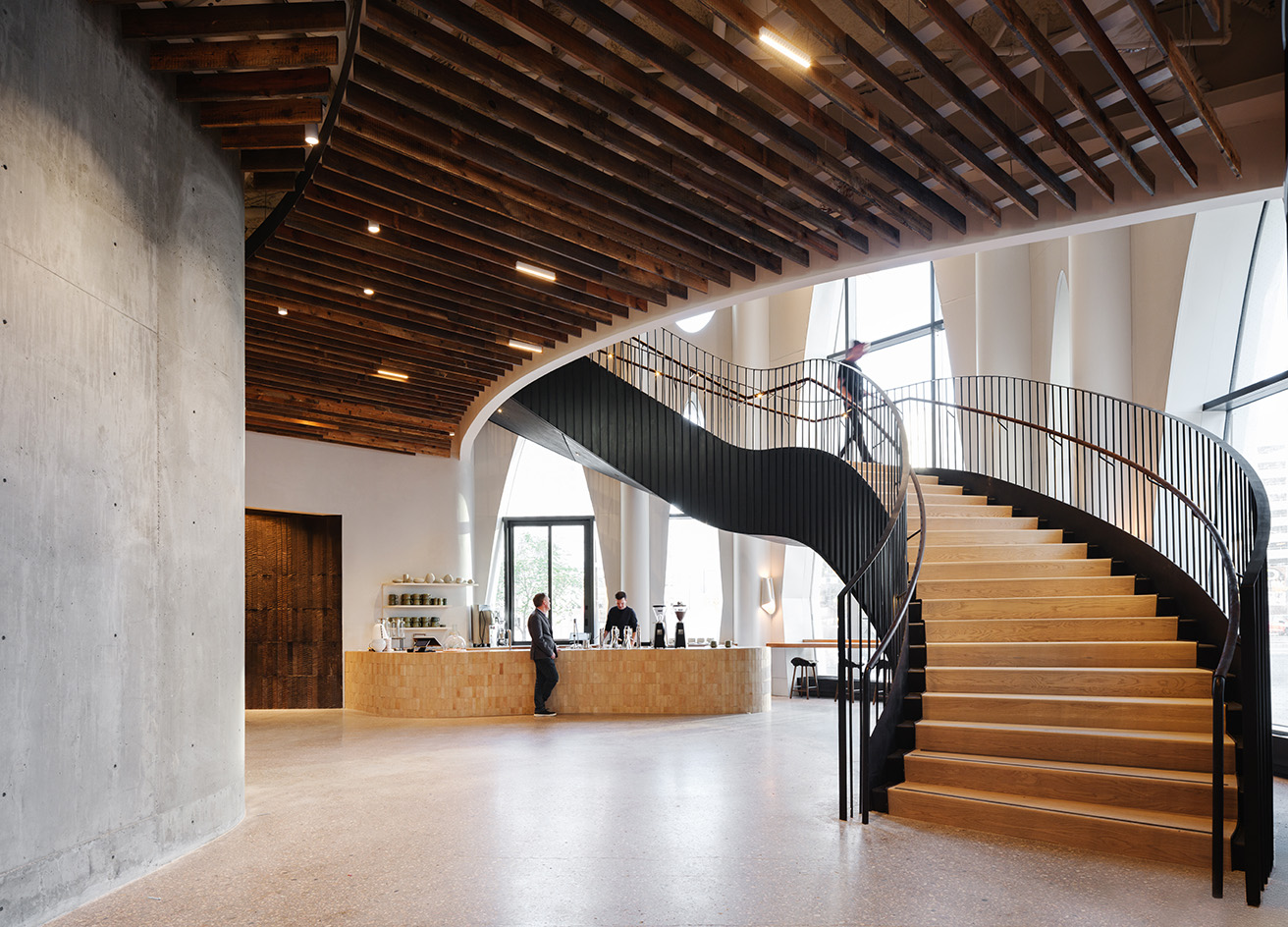
Local materials and makers figure prominently in Populus’ interiors, which were designed by Heather Wildman of Wildman Chalmers and executed in collaboration with Fowler Architecture & Interior Design. 'We created a warm, neutral, cohesive palette of soft greens and browns,' says Wildman of the layers of storytelling that can be found in the textures, objects and materials throughout the hotel’s guestrooms, public spaces and two restaurants.
Reclaimed snow fences from Wyoming add warmth to industrial ceilings; over 500 sheets of Reishi grown from mycelium create a sensory experience above the bar at ground level eatery Pasque; terracotta tiles made of mud from the Platte River grace some of the bar’s surfaces; and in the top floor restaurant Stellar Jay, a Yakisugi-inspired wall adds tactility to the atmosphere. Meanwhile, young Colorado-based practice Superbloom worked on the garden design at the very top.
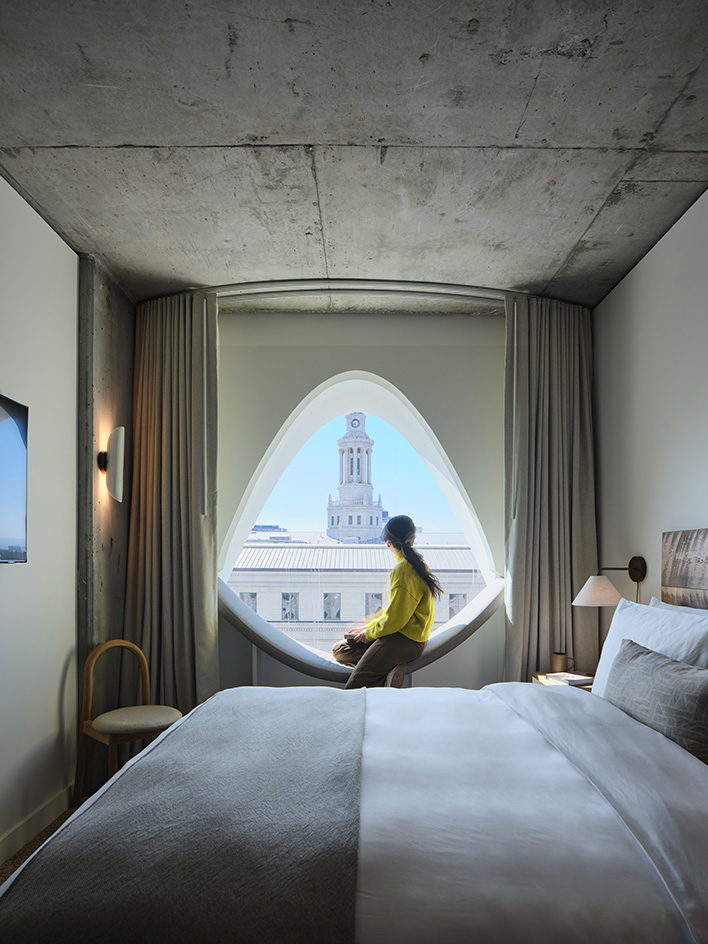
In a departure from the car-oriented nature of American city centres of the past – and in ironic contrast to the site’s original function – Studio Gang decided not to add street-level parking, but instead activate each of the three sides of the building by making it easy for the local community and guests to walk by and hop in. 'This is really a key piece of downtown,' says Gang about the newfound promise of this location. 'And it’s key to the future, bridging the theatre district, Civic Centre Park, Colorado’s State Capital, the Denver Art Museum and the activities on 16th Street. It’s the spot that could start to help connect the dots.'
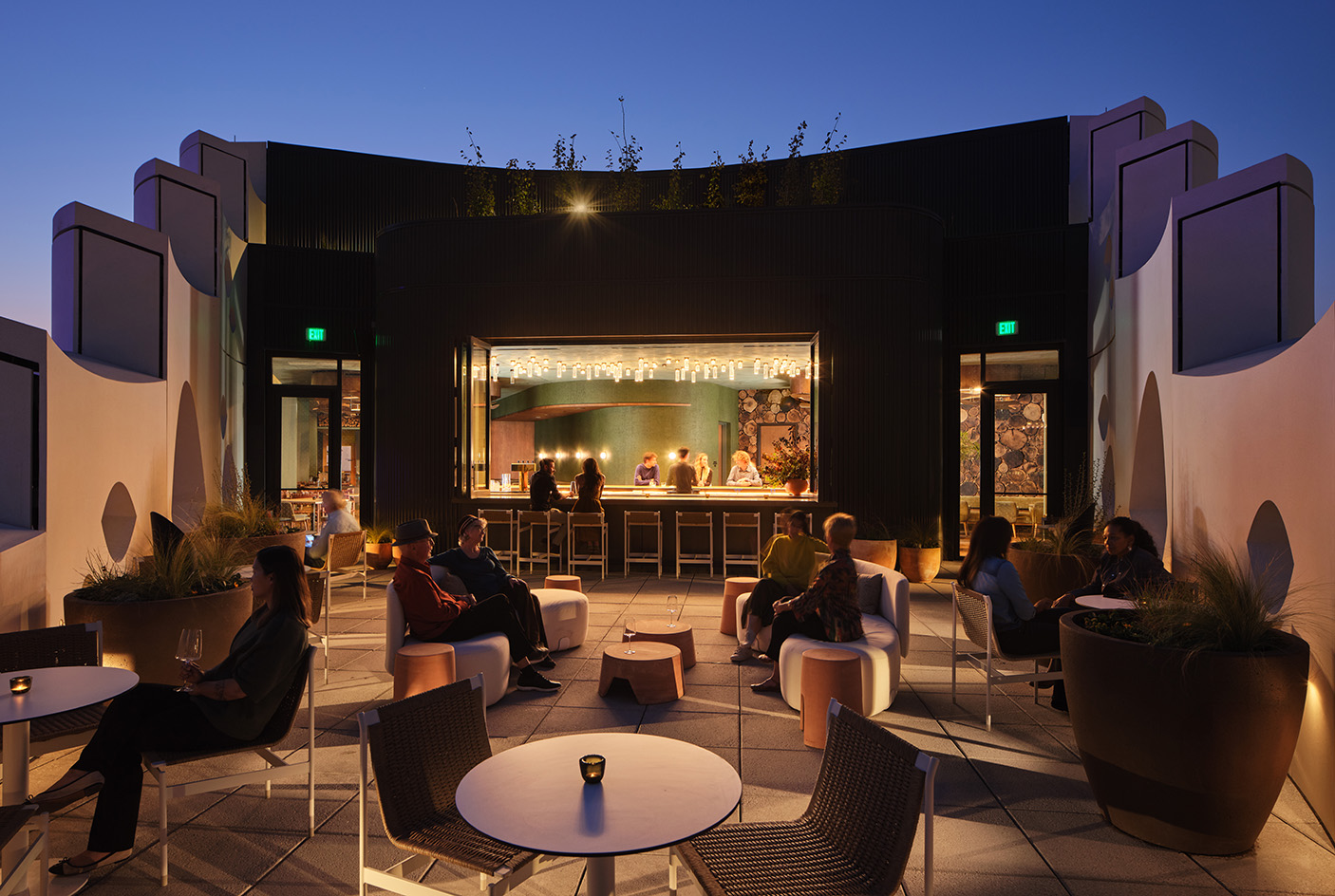
Siska Lyssens has contributed to Wallpaper* since 2014, covering design in all its forms – from interiors to architecture and fashion. Now living in the U.S. after spending almost a decade in London, the Belgian journalist puts her creative branding cap on for various clients when not contributing to Wallpaper* or T Magazine.