Ljubljana house is shaped by stepped terraces and simple forms
OFIS Architects has created this Ljubljana house through careful sculptural geometries
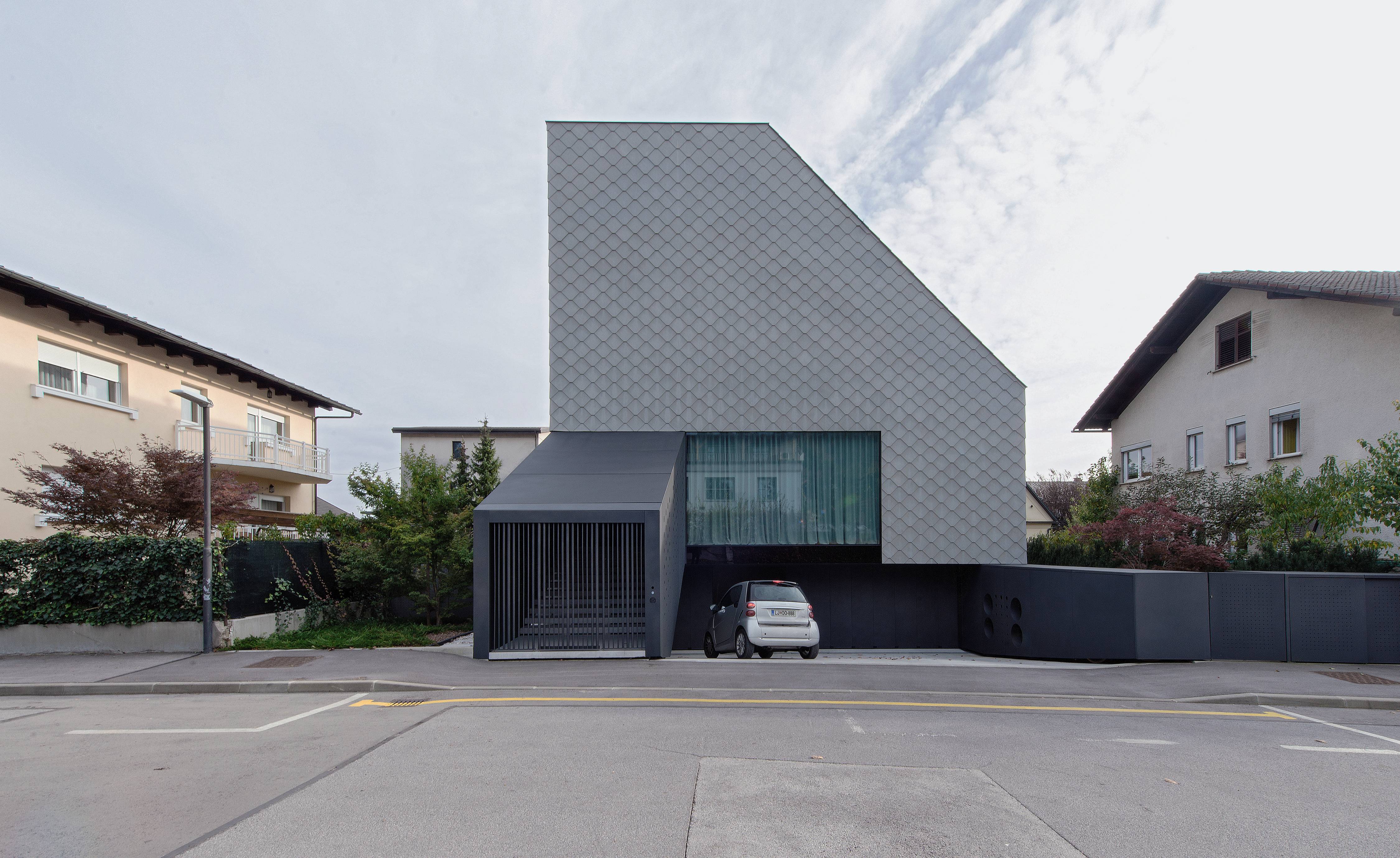
Tomaz Gregoric - Photography
It took OFIS Architects ten years to bring Portico House to life. Located in one of the city's upscale districts, this Ljubljana house has been in the works since the start of the last decade. The plot is in the city’s Rozna Dolina district, a name that translates poetically as ‘Flower Valley’. Following an earthquake measuring 6.1 on the Richter scale in April 1895, the city needed substantial reconstruction, and the meadows of Rozna Dolina were transformed into workers’ housing, then an upscale residential district.
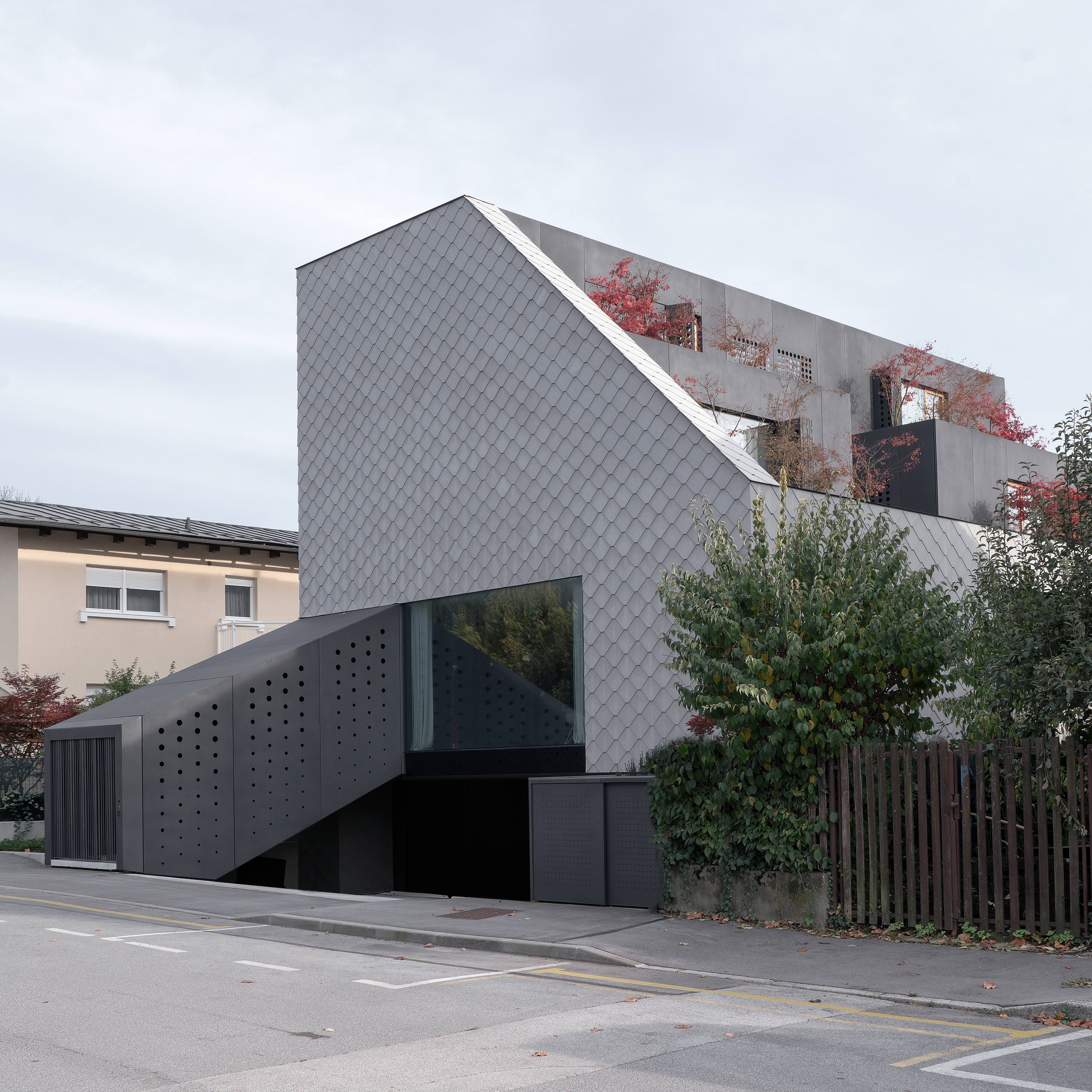
The site is also close to the greenest parts of the Slovenian capital, most notably the large Tivoli City Park and the city’s Zoo.
The architects note that the area is now considered to be Ljubljana’s equivalent of Beverly Hills, with large single-family houses grouped into plots on a grid system. ‘Unfortunately, many owners converted the plots into over-scaled multiple dwellings of undefined architectural language,’ they add.
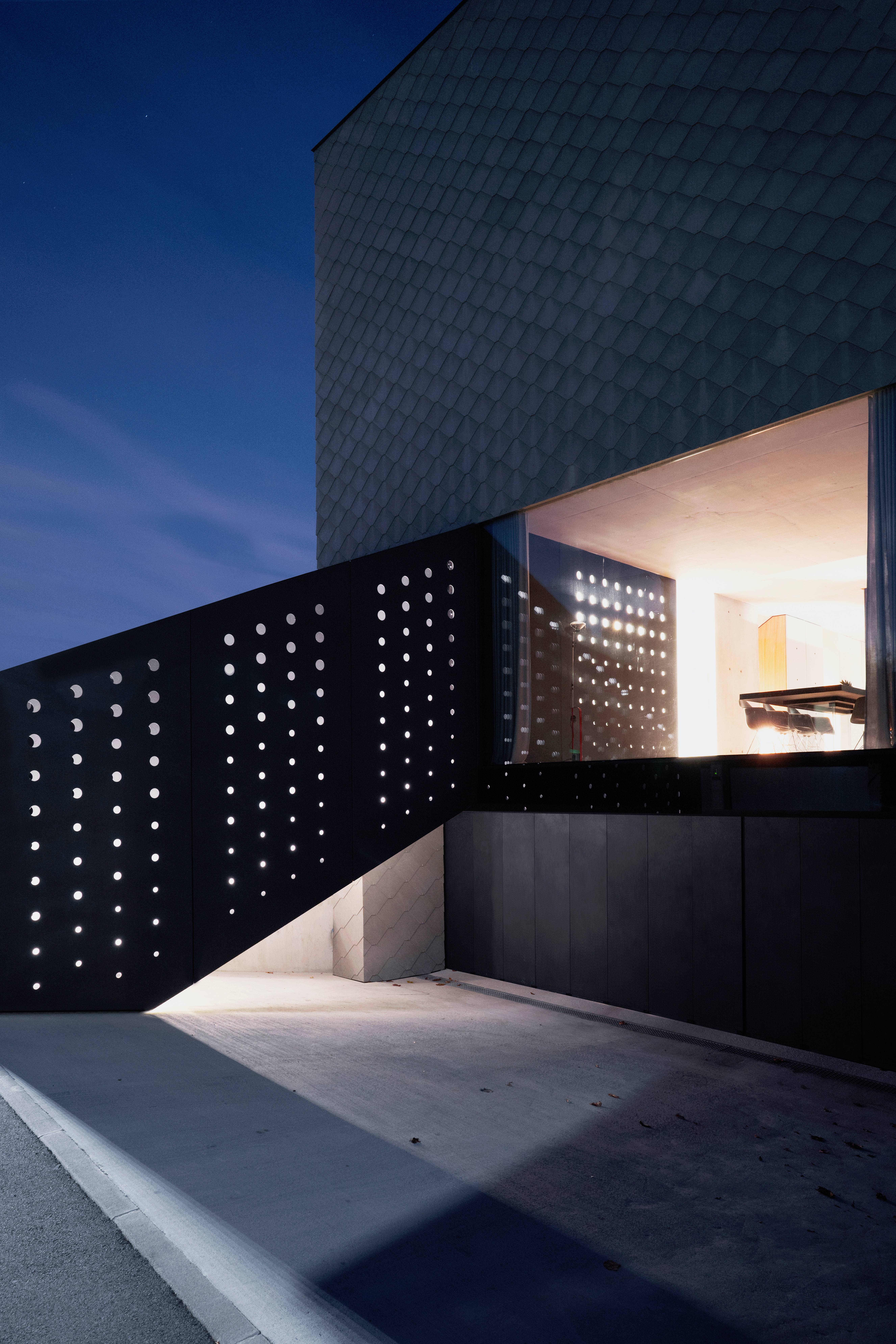
Arranged as a series of stepped-back terraces, the new family house’s raised ground floor sits above a large basement that effectively occupies almost half of its rectangular plot.
This approach comes from the area’s pre-war villas, which typically were raised up to protect them from flooding. A shallow ramp leads down to a large parking garage, while the entrance staircase creates the portico that gives the house its name.
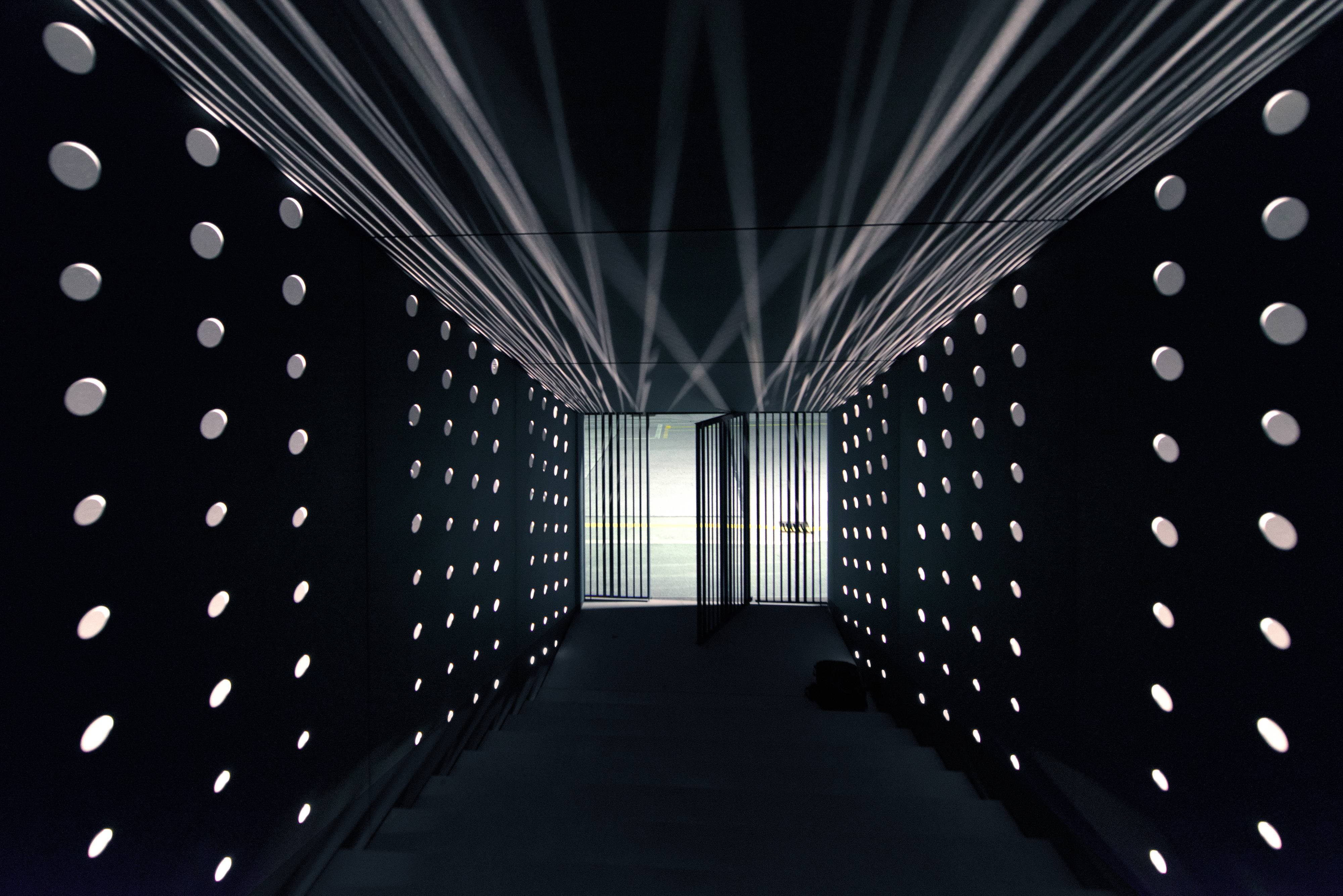
This staircase portico covered in perforated patterned metal, leads up to the main living spaces, a kitchen/diner at the front and a living room at the rear, opening up onto a terrace.
A central glazed lightwell looks onto a mature tree planted in the basement and has a small seating area.
Wallpaper* Newsletter
Receive our daily digest of inspiration, escapism and design stories from around the world direct to your inbox.
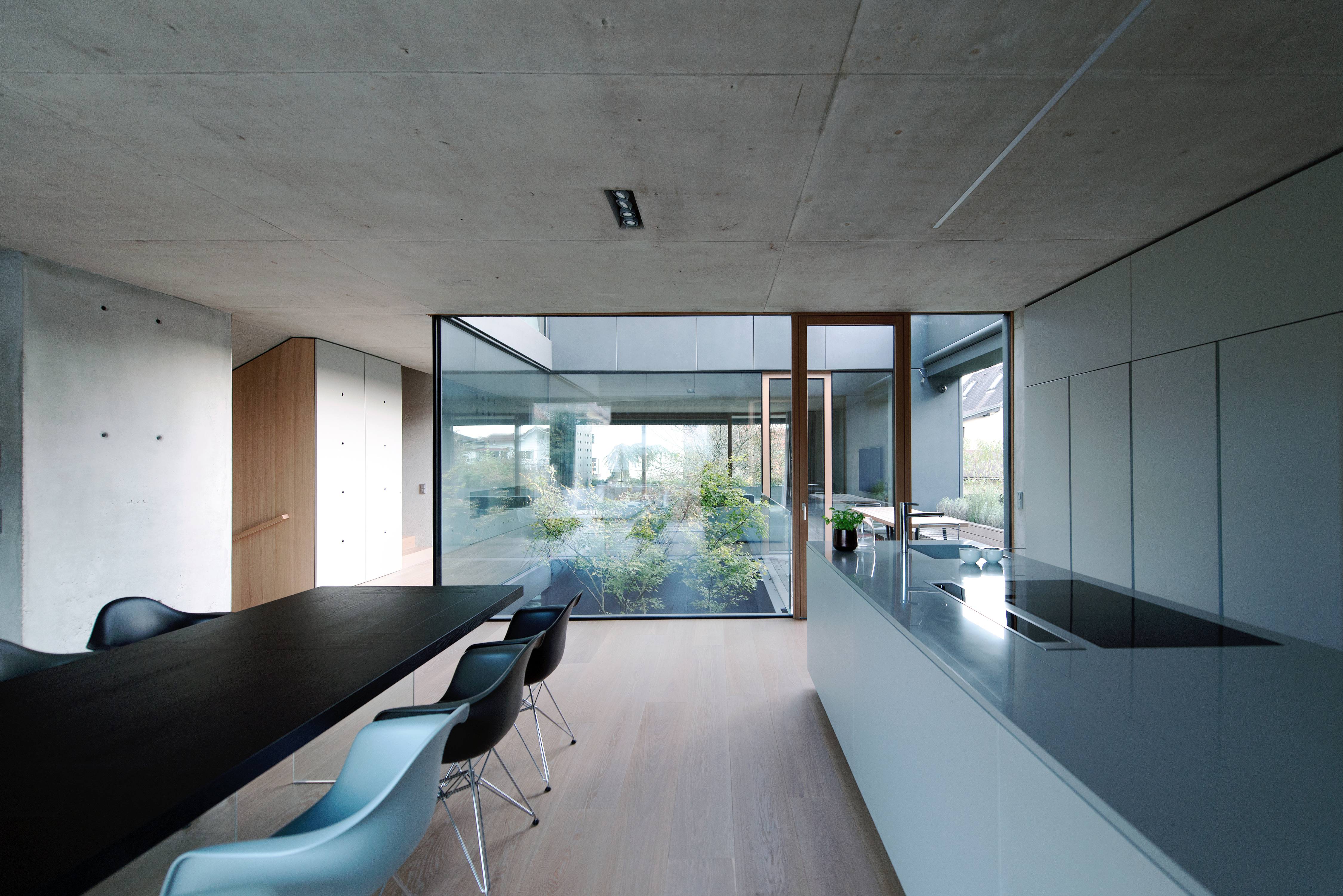
The first floor contains two generous bedroom suites, each with its own private terrace, while the principal bedroom occupies the entire top floor, which covers almost exactly half the plot.
Terraces open off the bedroom and bathroom, the latter with a spacious shower and altar-like sunken bath.
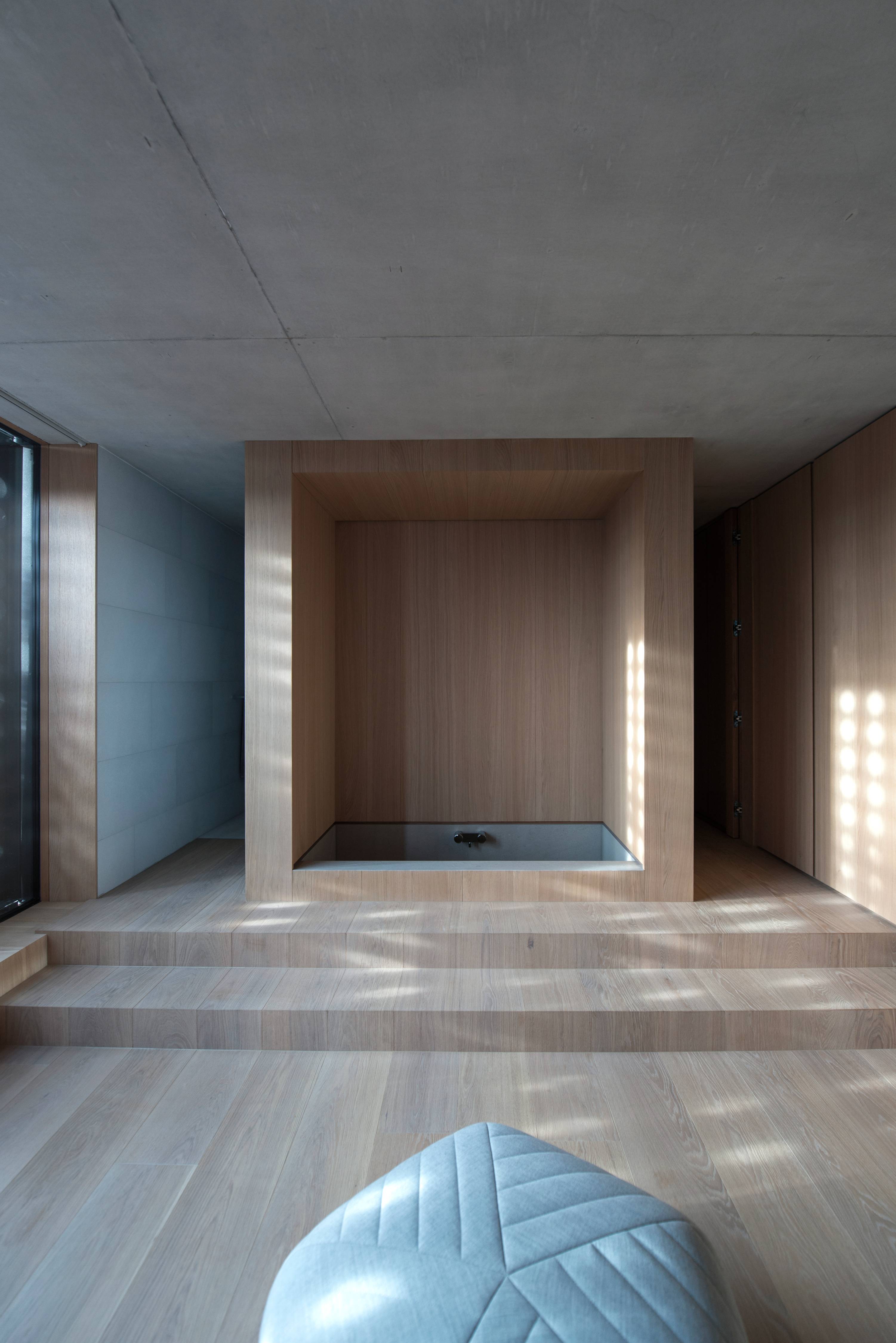
Portico House is shaped by its terraces, which in turn bring light into the heart of the building.
At basement level, a separate bedroom suite is illuminated by the internal glazed courtyard, with space for a utility area and a generous indoor pool, complete with sliding glass doors opening out onto a terrace. The staircase winds around an internal elevator.
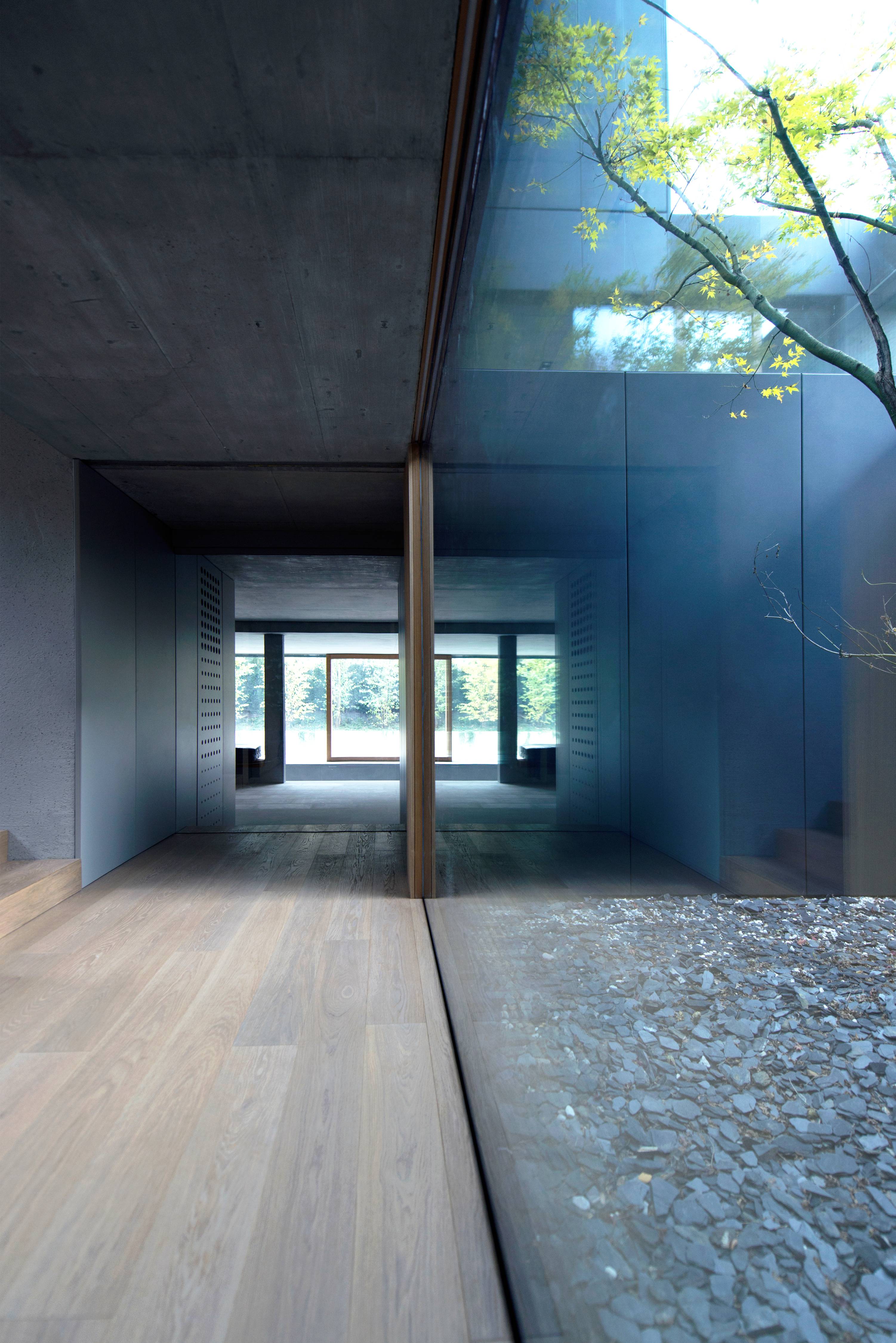
Each level has a clearly defined function, with leisure in the basement, living on the ground floor, children on the first floor, and the top floor providing a sanctuary for the parents.
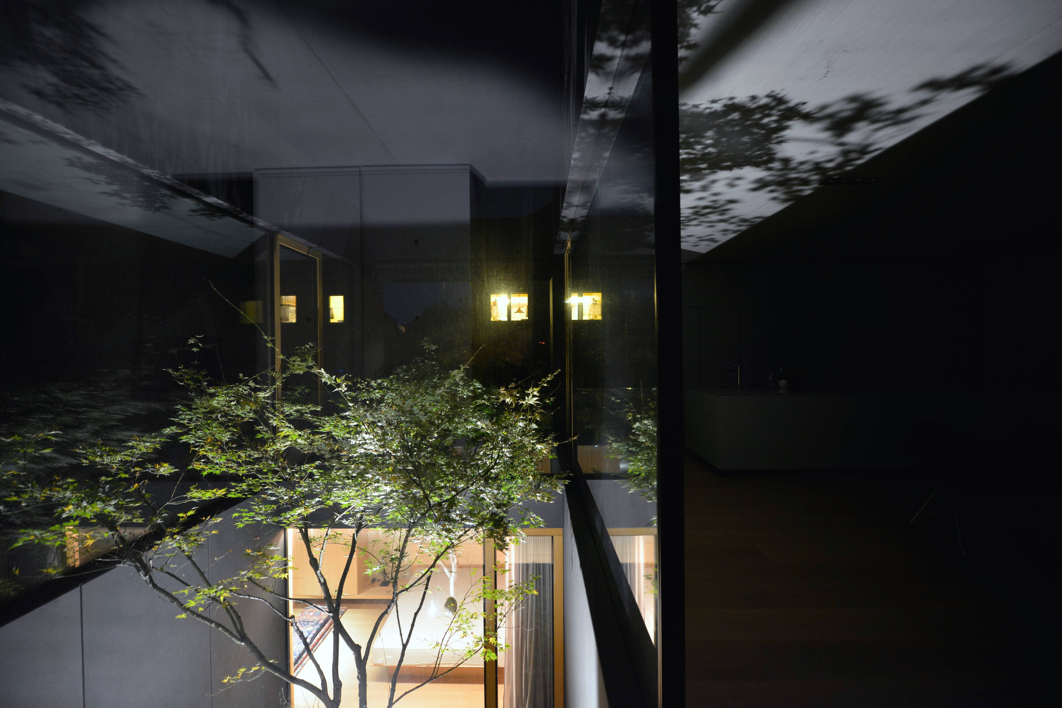
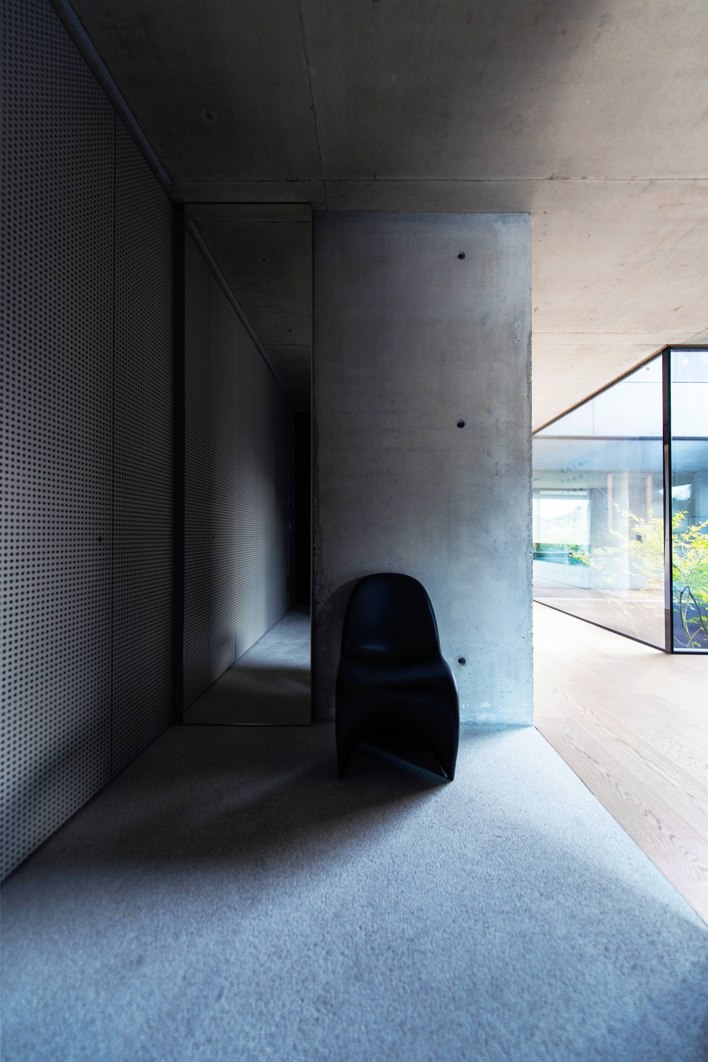
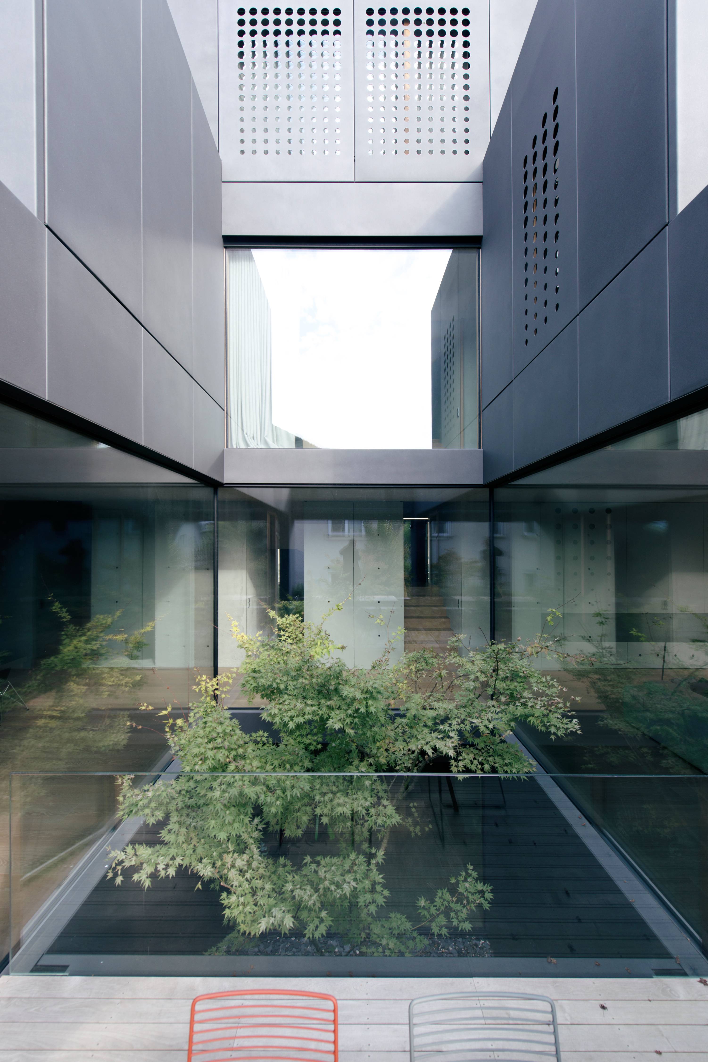
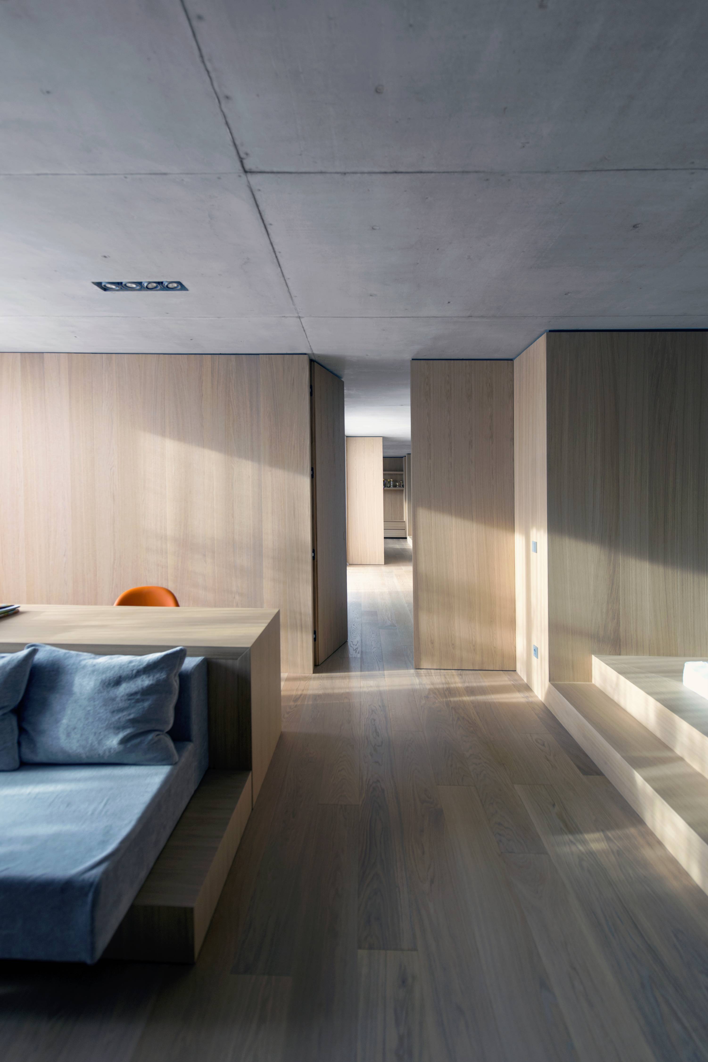
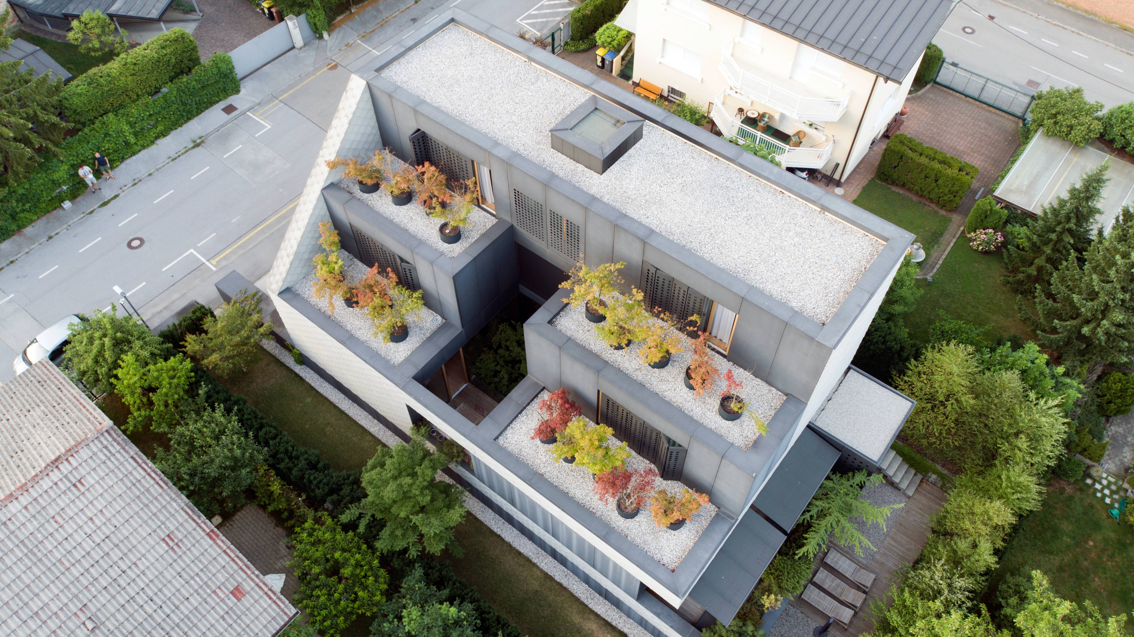
INFORMATION
Jonathan Bell has written for Wallpaper* magazine since 1999, covering everything from architecture and transport design to books, tech and graphic design. He is now the magazine’s Transport and Technology Editor. Jonathan has written and edited 15 books, including Concept Car Design, 21st Century House, and The New Modern House. He is also the host of Wallpaper’s first podcast.
-
 All-In is the Paris-based label making full-force fashion for main character dressing
All-In is the Paris-based label making full-force fashion for main character dressingPart of our monthly Uprising series, Wallpaper* meets Benjamin Barron and Bror August Vestbø of All-In, the LVMH Prize-nominated label which bases its collections on a riotous cast of characters – real and imagined
By Orla Brennan
-
 Maserati joins forces with Giorgetti for a turbo-charged relationship
Maserati joins forces with Giorgetti for a turbo-charged relationshipAnnouncing their marriage during Milan Design Week, the brands unveiled a collection, a car and a long term commitment
By Hugo Macdonald
-
 Through an innovative new training program, Poltrona Frau aims to safeguard Italian craft
Through an innovative new training program, Poltrona Frau aims to safeguard Italian craftThe heritage furniture manufacturer is training a new generation of leather artisans
By Cristina Kiran Piotti
-
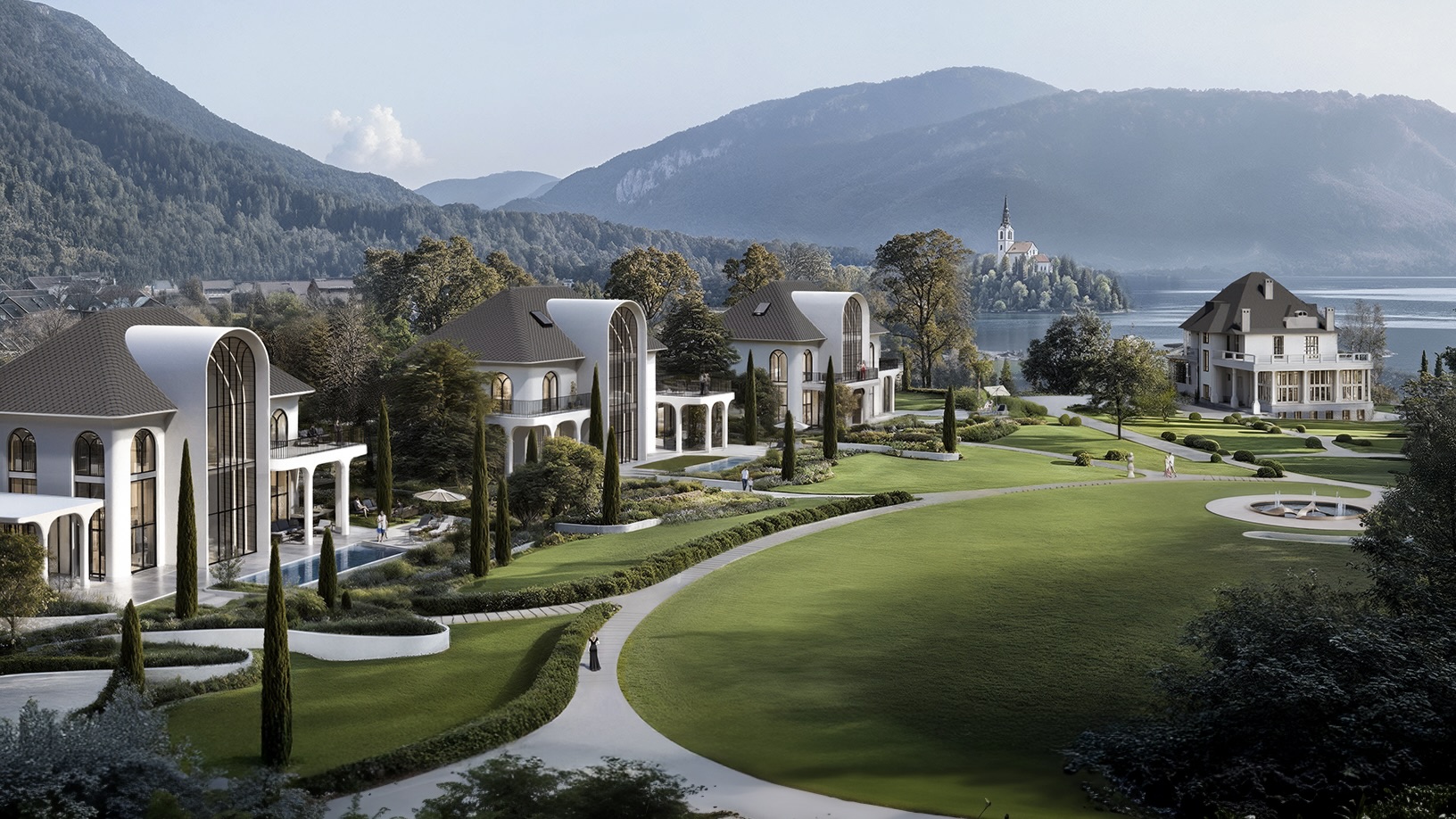 Studio Tim Fu announces the ‘world’s first fully AI-driven architectural project’
Studio Tim Fu announces the ‘world’s first fully AI-driven architectural project’The Zaha Hadid Architects alum has revealed the design for a collection of luxury villas on the shore of Lake Bled in Slovenia
By Anna Solomon
-
 Remembering Alexandros Tombazis (1939-2024), and the Metabolist architecture of this 1970s eco-pioneer
Remembering Alexandros Tombazis (1939-2024), and the Metabolist architecture of this 1970s eco-pioneerBack in September 2010 (W*138), we explored the legacy and history of Greek architect Alexandros Tombazis, who this month celebrates his 80th birthday.
By Ellie Stathaki
-
 Sun-drenched Los Angeles houses: modernism to minimalism
Sun-drenched Los Angeles houses: modernism to minimalismFrom modernist residences to riveting renovations and new-build contemporary homes, we tour some of the finest Los Angeles houses under the Californian sun
By Ellie Stathaki
-
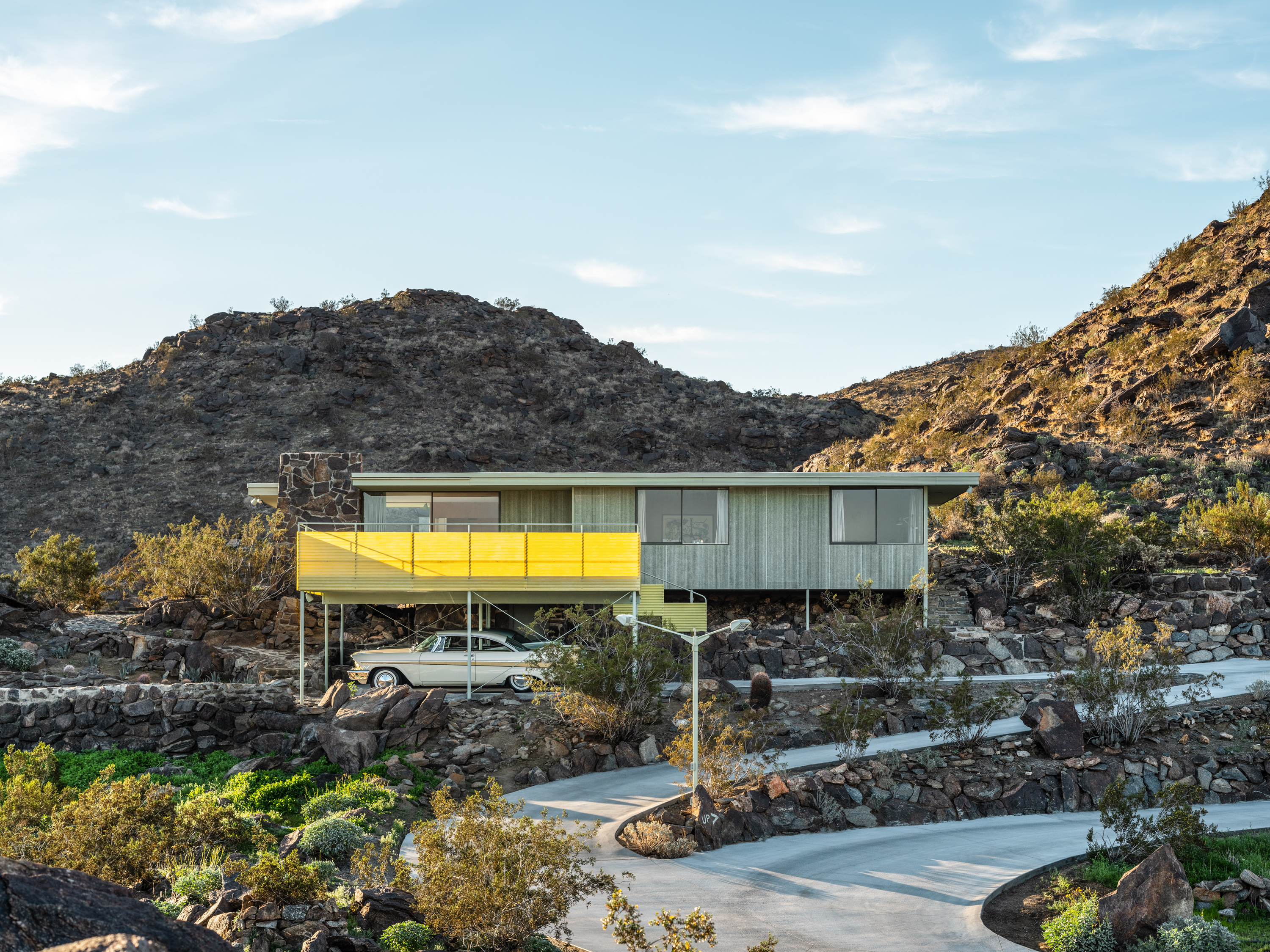 Modernist architecture: inspiration from across the globe
Modernist architecture: inspiration from across the globeModernist architecture has had a tremendous influence on today’s built environment, making these midcentury marvels some of the most closely studied 20th-century buildings; here, we explore the genre by continent
By Ellie Stathaki
-
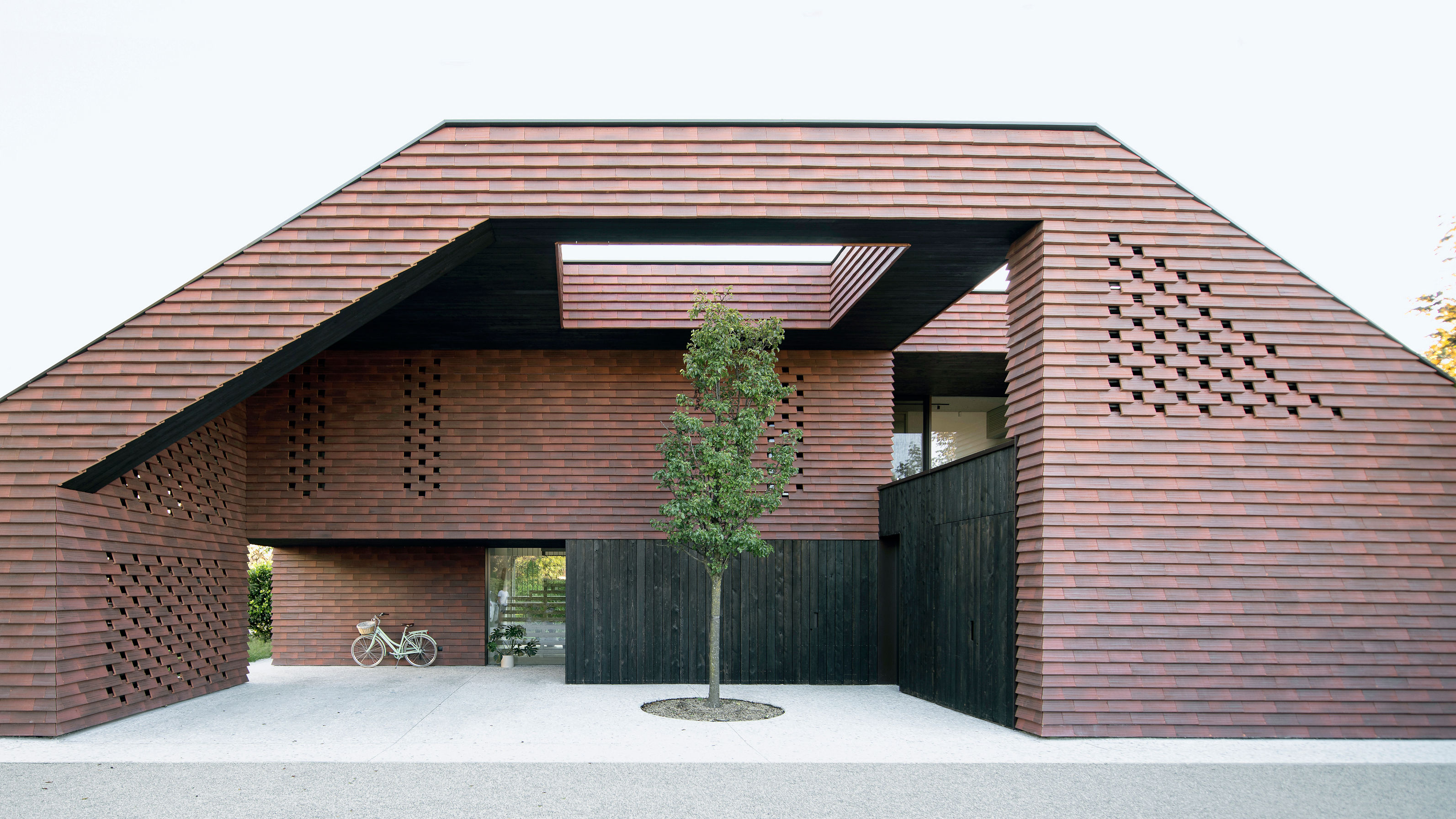 Frame House is a family home that appears carved from a solid block
Frame House is a family home that appears carved from a solid blockThis new home for a young family, Frame House makes the most of its suburban Ljubljana site with a design that offers covered play spaces, terraces and multifunctional rooms
By Jonathan Bell
-
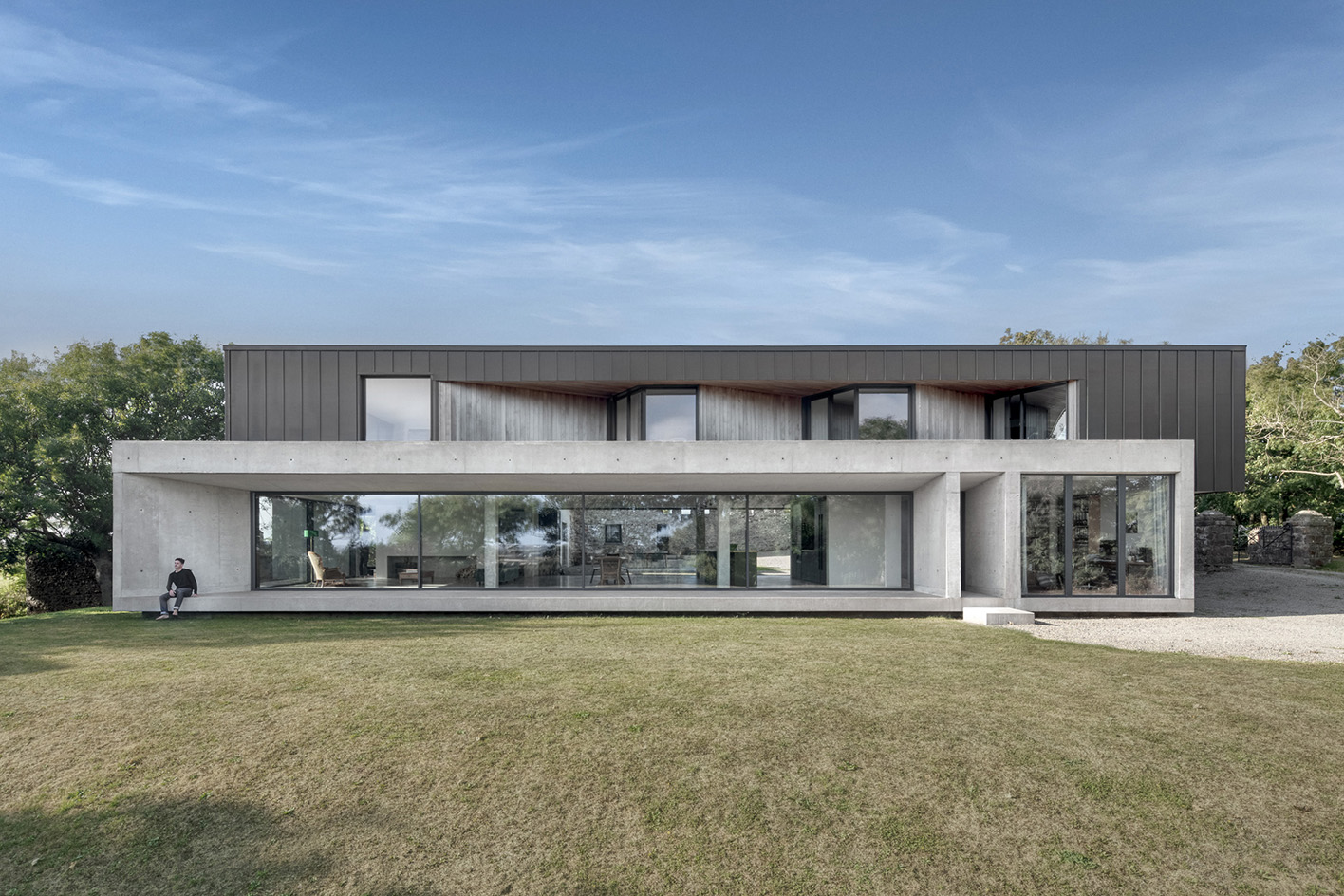 Minimalist architecture: homes that inspire calm
Minimalist architecture: homes that inspire calmThese examples of minimalist architecture place life in the foreground – clutter is demoted; joy promoted
By Ellie Stathaki
-
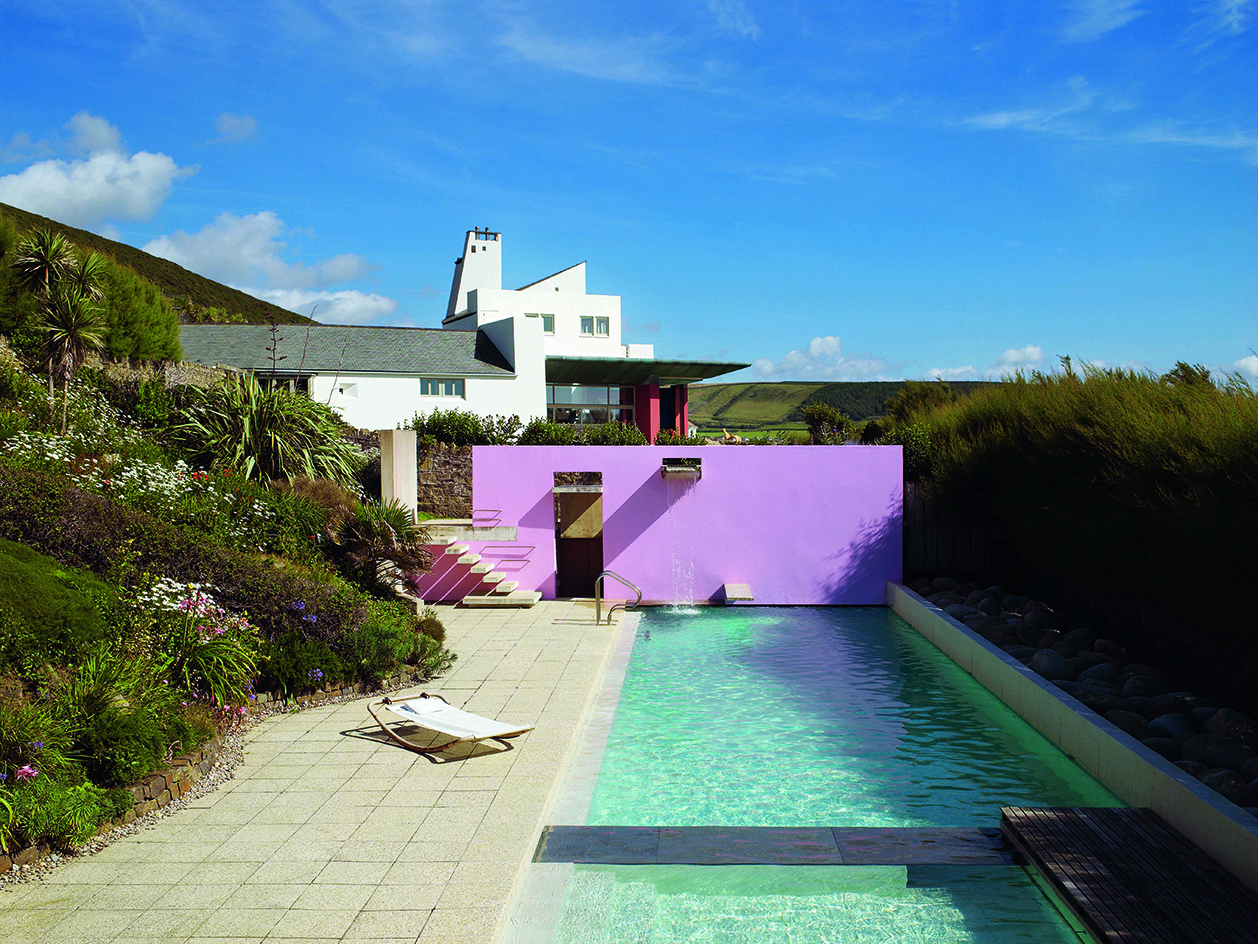 The iconic British house: key examples explored
The iconic British house: key examples exploredNew book ‘The Iconic British House’ by Dominic Bradbury explores the country’s best residential examples since 1900
By Ellie Stathaki
-
 Loyle Carner’s Reading Festival 2023 stage presents spatial storytelling at its finest
Loyle Carner’s Reading Festival 2023 stage presents spatial storytelling at its finestWe talk to Loyle Carner and The Unlimited Dreams Company (UDC) about the musical artist’s stage set design for Reading Festival 2023
By Teshome Douglas-Campbell