Portsea House: a curvaceous home by Wood Marsh Architecture eschews the Australian resort town norm
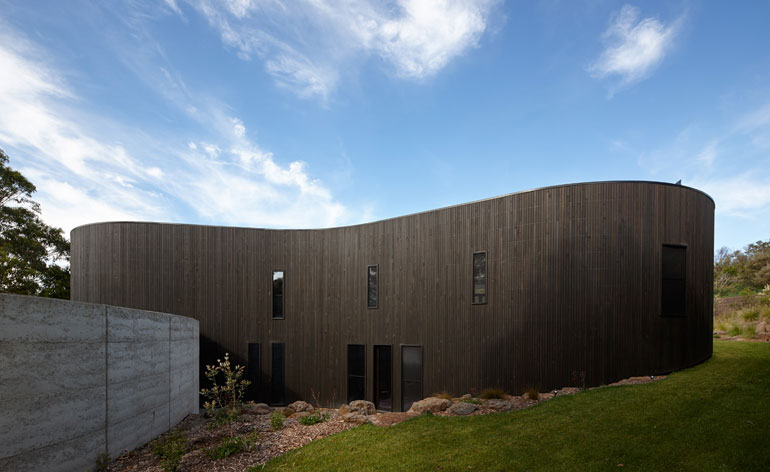
Defined by a rounded, abstract black mass floating atop a rammed earth wall, Portsea House is the latest venture from Australian architecture firm Wood Marsh.
Nestled into the crest of a leafy court, the house stands in contrast to the surrounding landscape. Built in the Victorian suburb of Portsea, the home is anything but common for the traditional resort town.
'It looks a bit like a spaceship has landed on the ground,' remarks architect Roger Wood. 'The house was inspired by the surrounding environment, tall white stone cliffs and charred driftwood, the fluid nature of the surrounding ocean.' All of these elements make themselves present when viewing the house from the street and resonate subtly through the interiors.
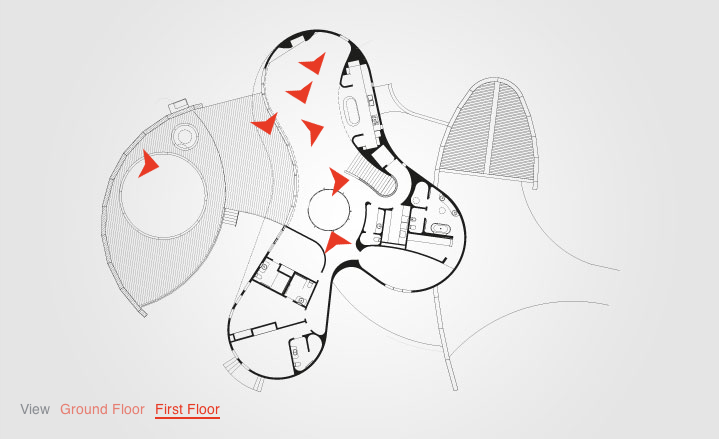
Take an interactive tour of Portsea House
Upon entering the house through the curved retaining wall, a secluded bar and entertaining space sits hidden opposite the main staircase. The main level is characterised by a full-height glazed rear façade that frames the surrounding landscape. The amount of light and fauna brought into the main level transforms it into a seamless indoor/outdoor experience.
An expansive deck flows out from here to the pool area, which is partially screened by an arcing masonry wall. The main level also contains a striking indoor terrarium used to separate the kitchen and dining room from the structure's two wings, housing the master and additional bedrooms.
Portsea House received a residential architecture prize at the 2014 Victorian Architecture Awards from the Australian Institute of Architects. The home will advance to the 2014 National Architecture Awards; winners will be announced in early November.
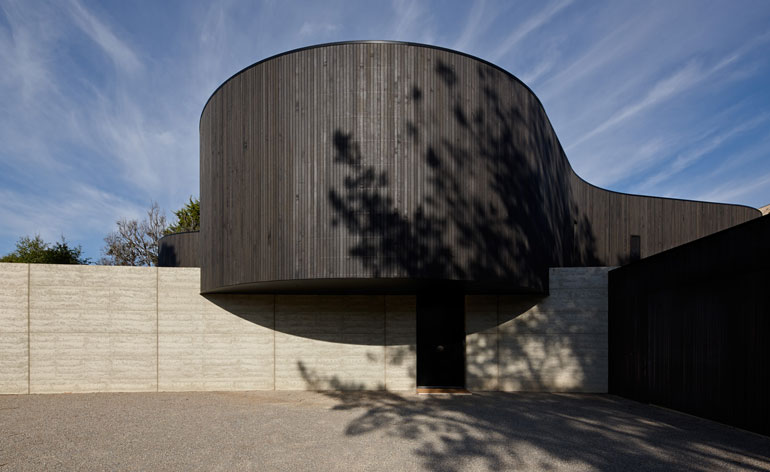
'It looks a bit like a spaceship has landed on the ground,' remarks architect and practice principal Roger Wood, who was inspired by charred driftwood and the fluidity of the nearby ocean
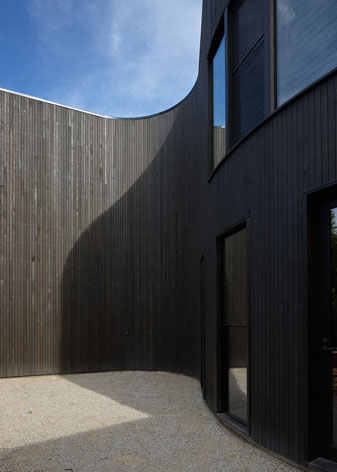
All of these elements make themselves present when viewing the house from the street...
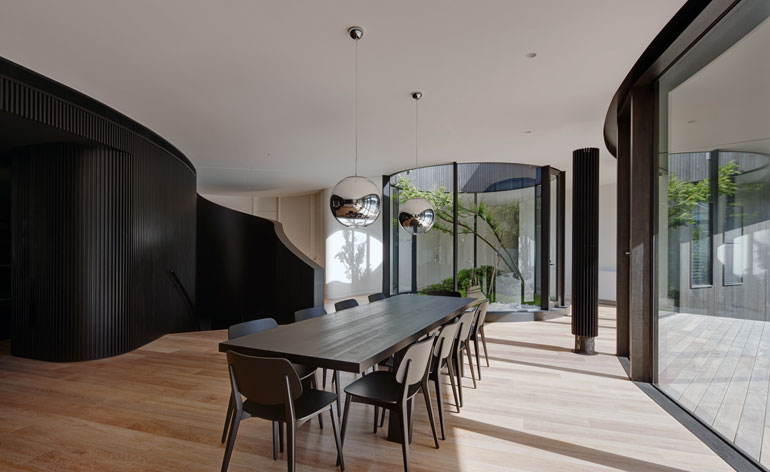
...and resonate subtly through the interior. The amount of light and fauna brought into the main level also transforms it into a seamless indoor/outdoor experience
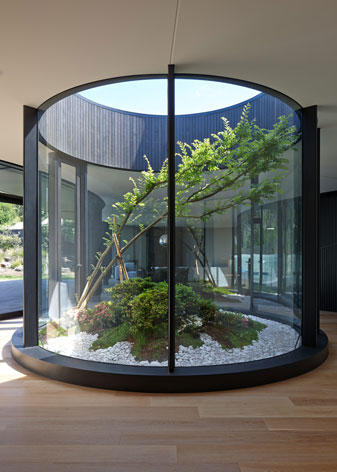
The main level contains an indoor terrarium used to separate the kitchen and dining room from the structure's two wings
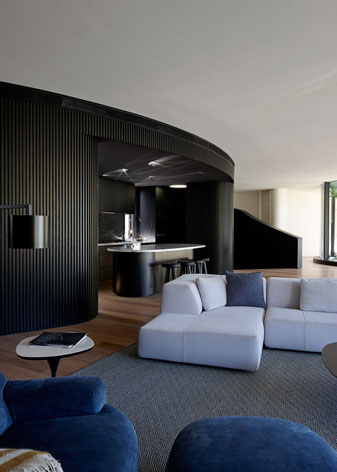
A secluded bar and entertaining space sits hidden opposite the main staircase
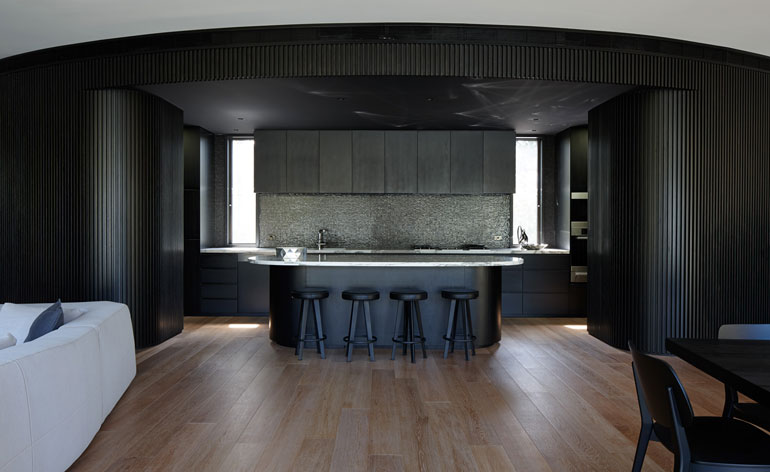
Inspired by its environmental surroundings, Portsea House is filled with suggestions of the Australian coast
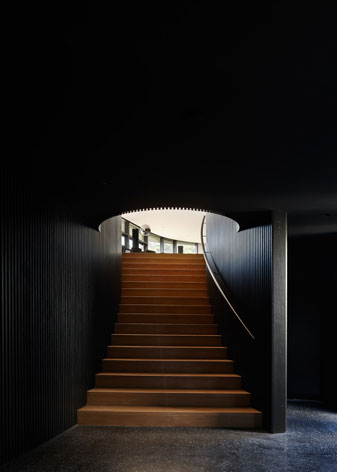
A dramatic staircase leads to the central living area
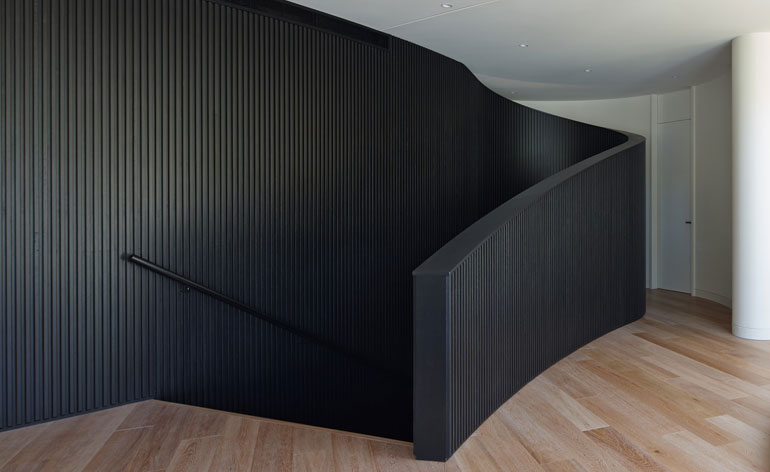
The undulating black walls, influenced by the nearby ocean, are appropriately used to divide the living spaces
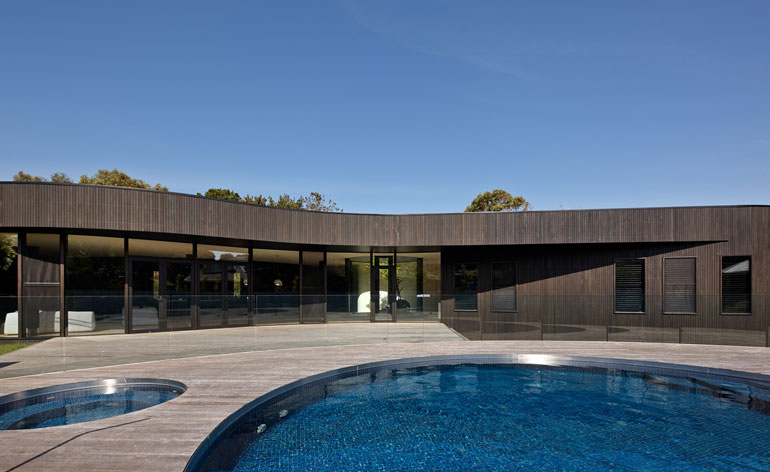
An expansive deck flows out to the pool area
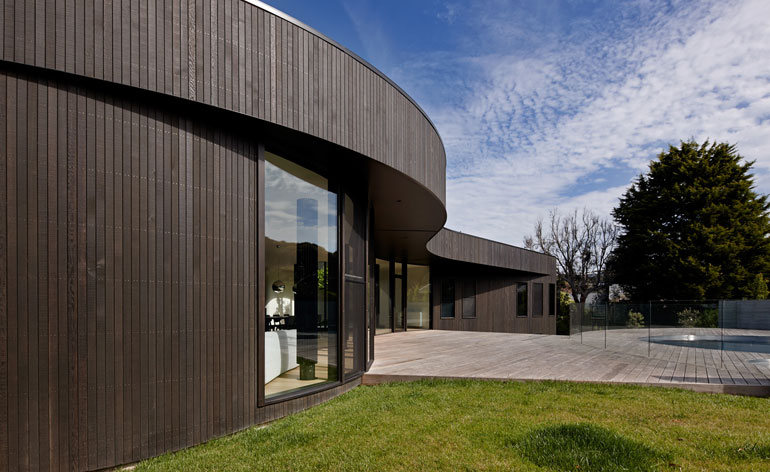
The main level is characterised by a full-height glazed rear façade, framing the surrounding landscape
Receive our daily digest of inspiration, escapism and design stories from around the world direct to your inbox.
-
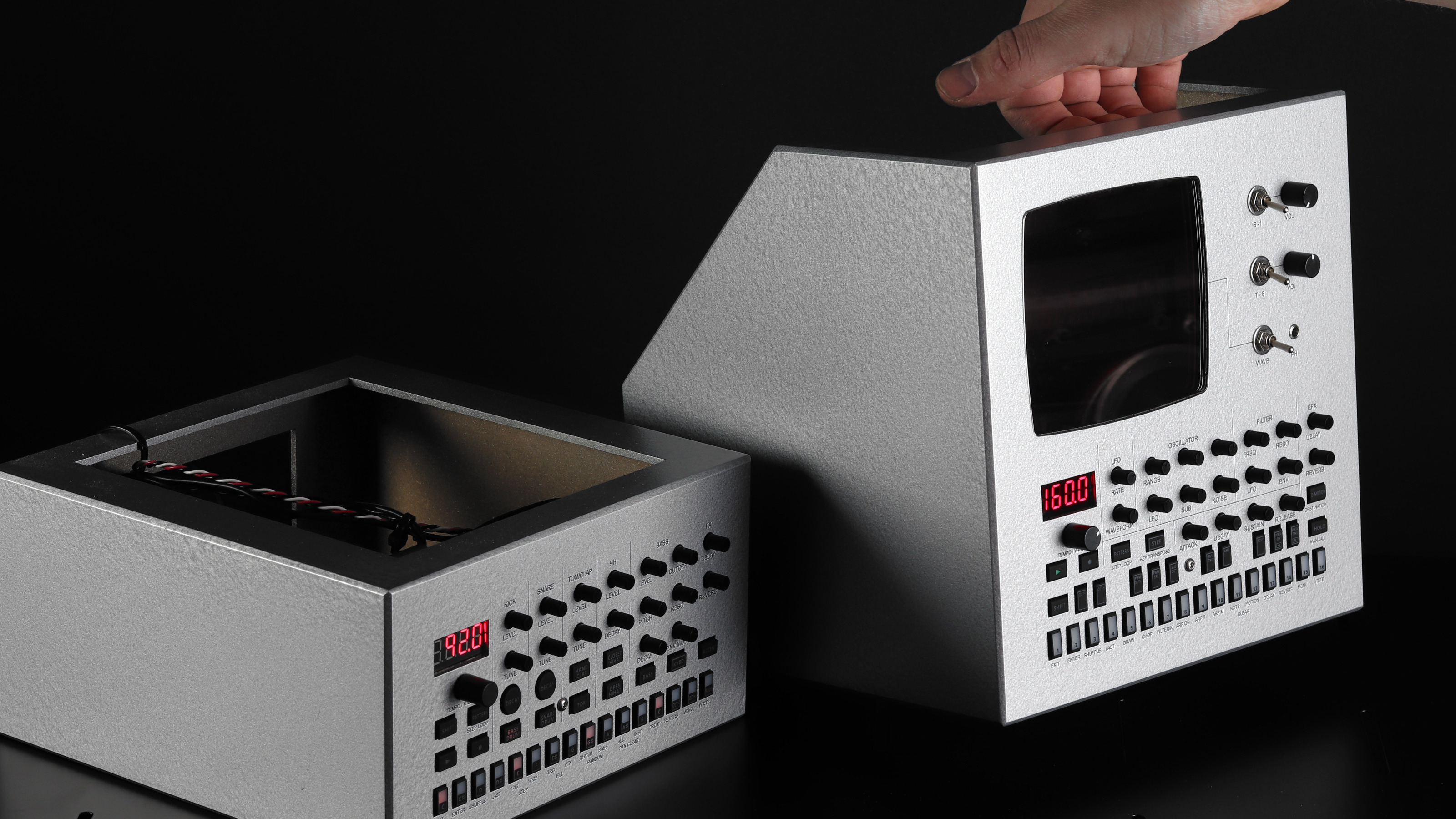 Year in Review: we’re always after innovations that interest us – here are ten of 2025’s best
Year in Review: we’re always after innovations that interest us – here are ten of 2025’s bestWe present ten pieces of tech that broke the mould in some way, from fresh takes on guitar design, new uses for old equipment and the world’s most retro smartwatch
-
 Art and culture editor Hannah Silver's top ten interviews of 2025
Art and culture editor Hannah Silver's top ten interviews of 2025Glitching, coding and painting: 2025 has been a bumper year for art and culture. Here, Art and culture editor Hannah Silver selects her favourite moments
-
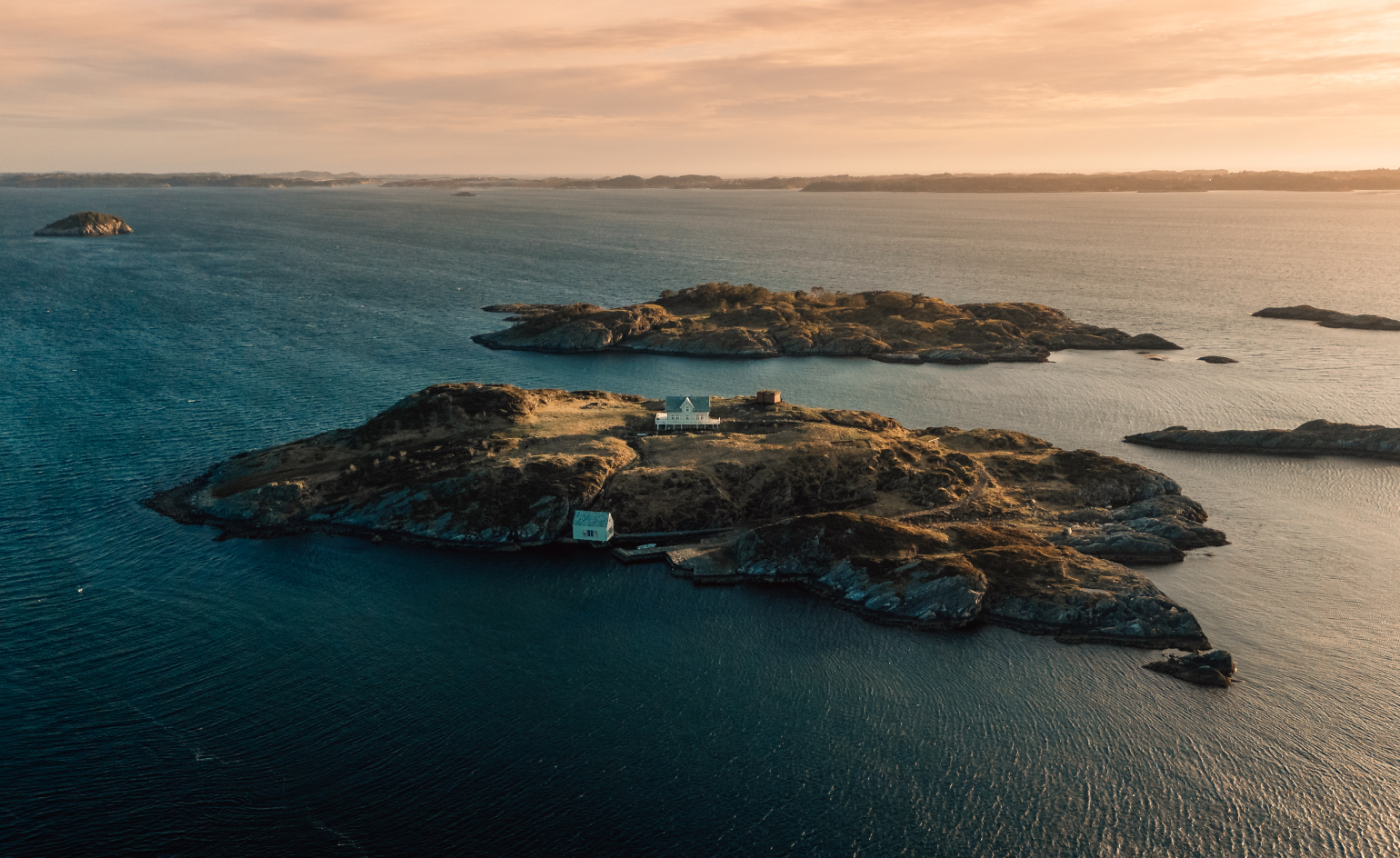 In Norway, remoteness becomes the new luxury
In Norway, remoteness becomes the new luxuryAcross islands and fjords, a new wave of design-led hideaways is elevating remoteness into a refined, elemental form of luxury
-
 The Architecture Edit: Wallpaper’s houses of the month
The Architecture Edit: Wallpaper’s houses of the monthFrom wineries-turned-music studios to fire-resistant holiday homes, these are the properties that have most impressed the Wallpaper* editors this month
-
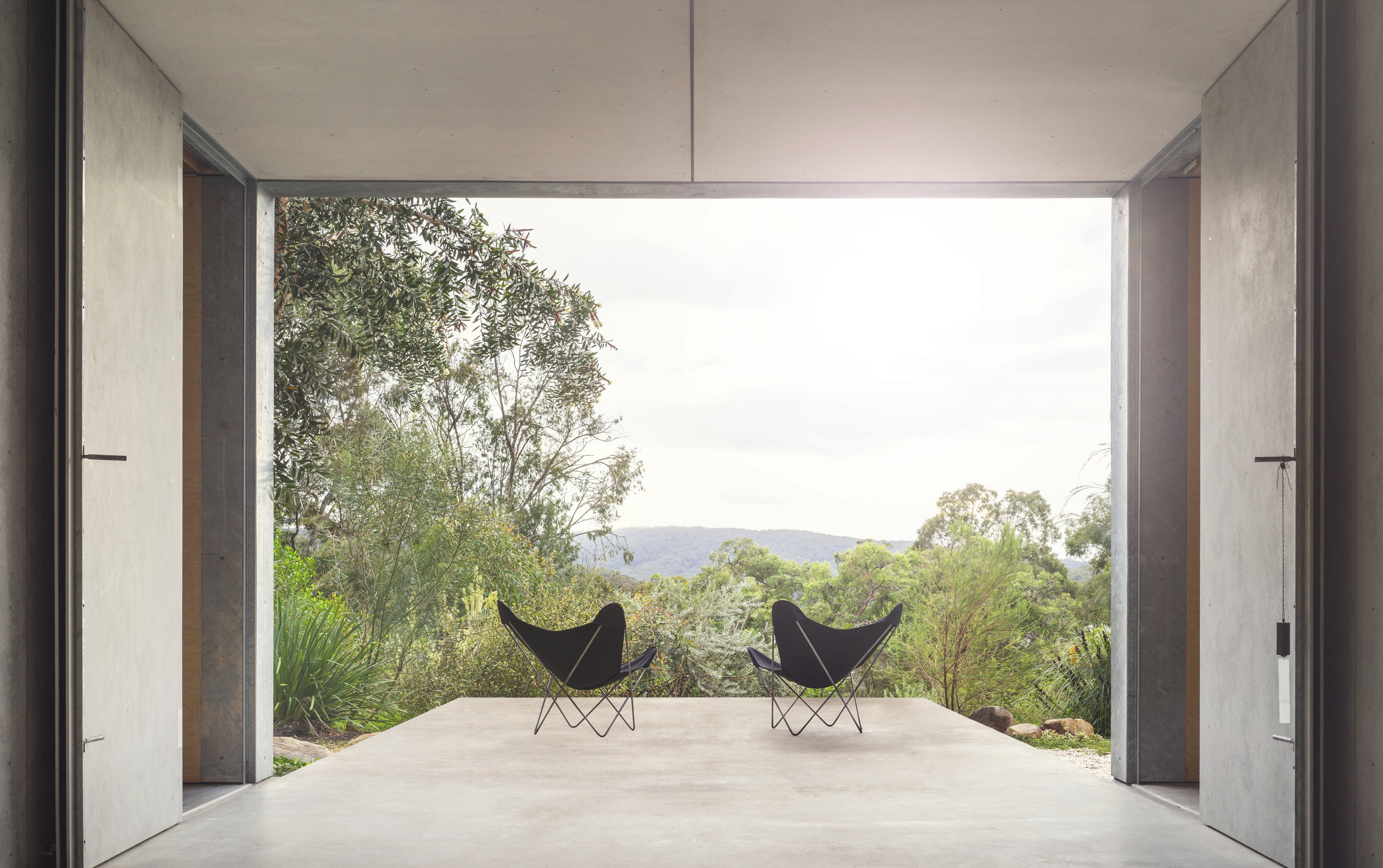 An Australian holiday home is designed as a bushfire-proof sanctuary
An Australian holiday home is designed as a bushfire-proof sanctuary‘Amongst the Eucalypts’ by Jason Gibney Design Workshop (JGDW) rethinks life – and architecture – in fire-prone landscapes, creating a minimalist holiday home that’s meant to last
-
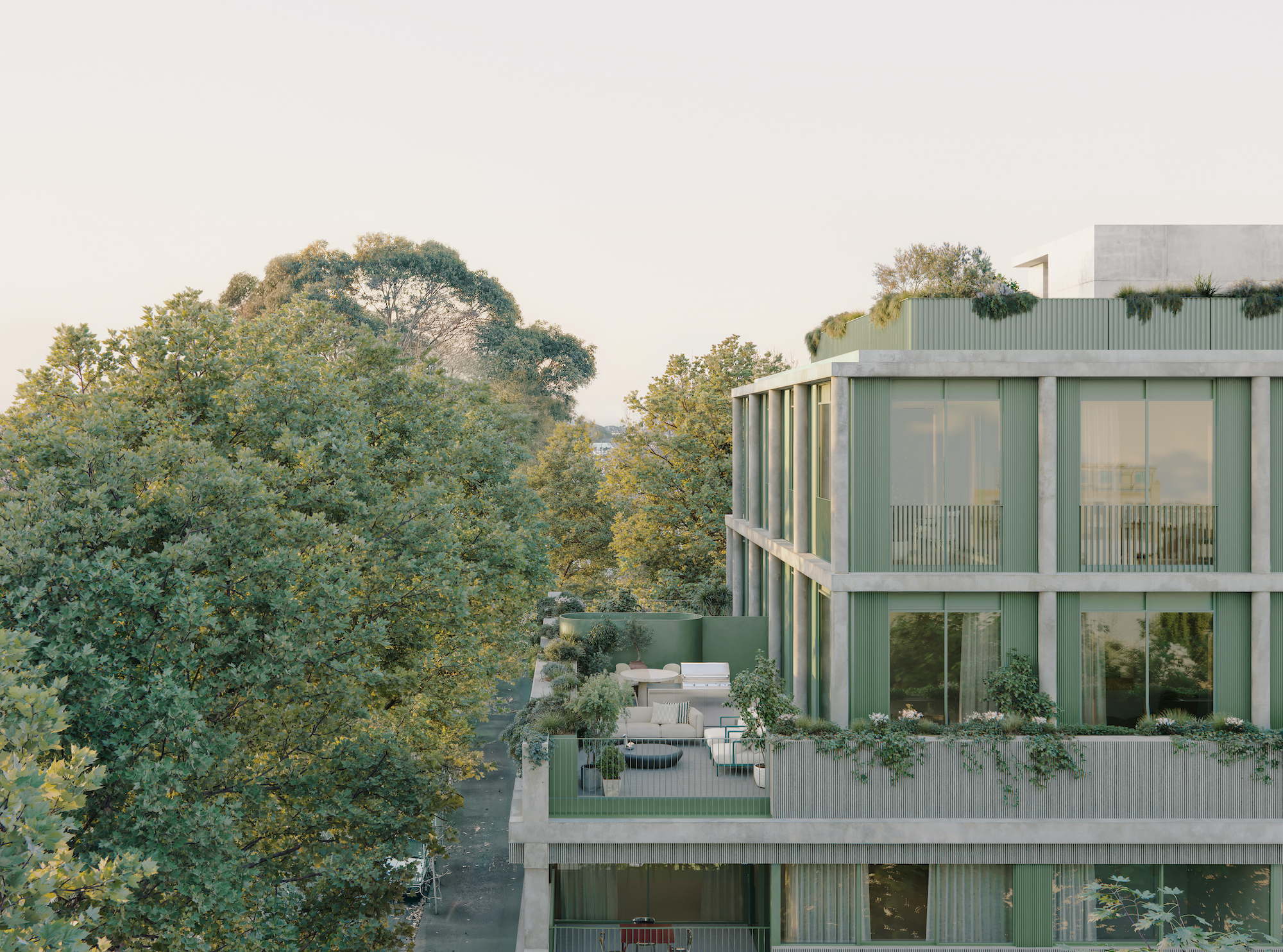 Neometro is the Australian developer creating homes its founders ‘would be happy living in’
Neometro is the Australian developer creating homes its founders ‘would be happy living in’The company has spent 40 years challenging industry norms, building design-focused apartment buildings and townhouses; a new book shares its stories and lessons learned
-
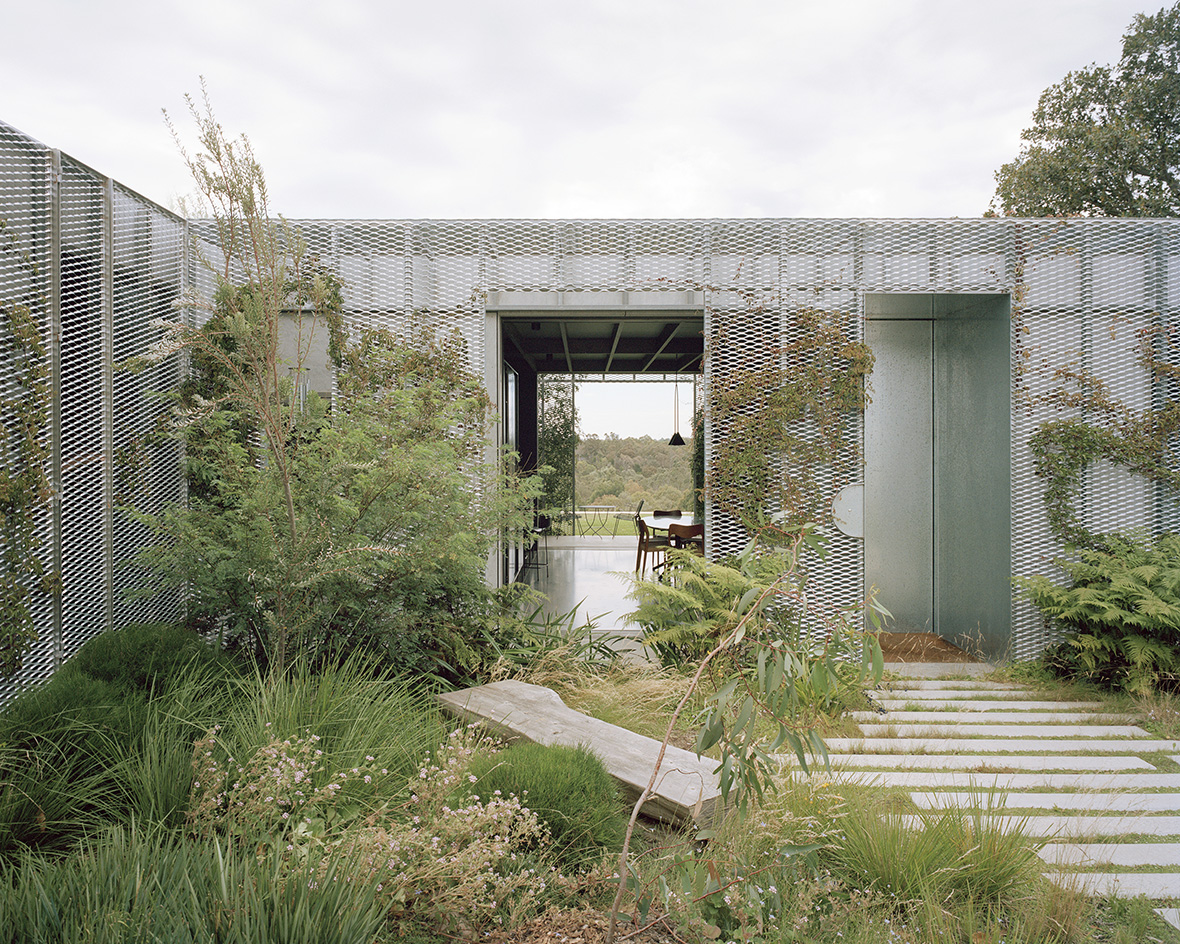 The Melbourne studio rewilding cities through digital-driven landscape design
The Melbourne studio rewilding cities through digital-driven landscape design‘There's a lack of control that we welcome as designers,’ say Melbourne-based landscape architects Emergent Studios
-
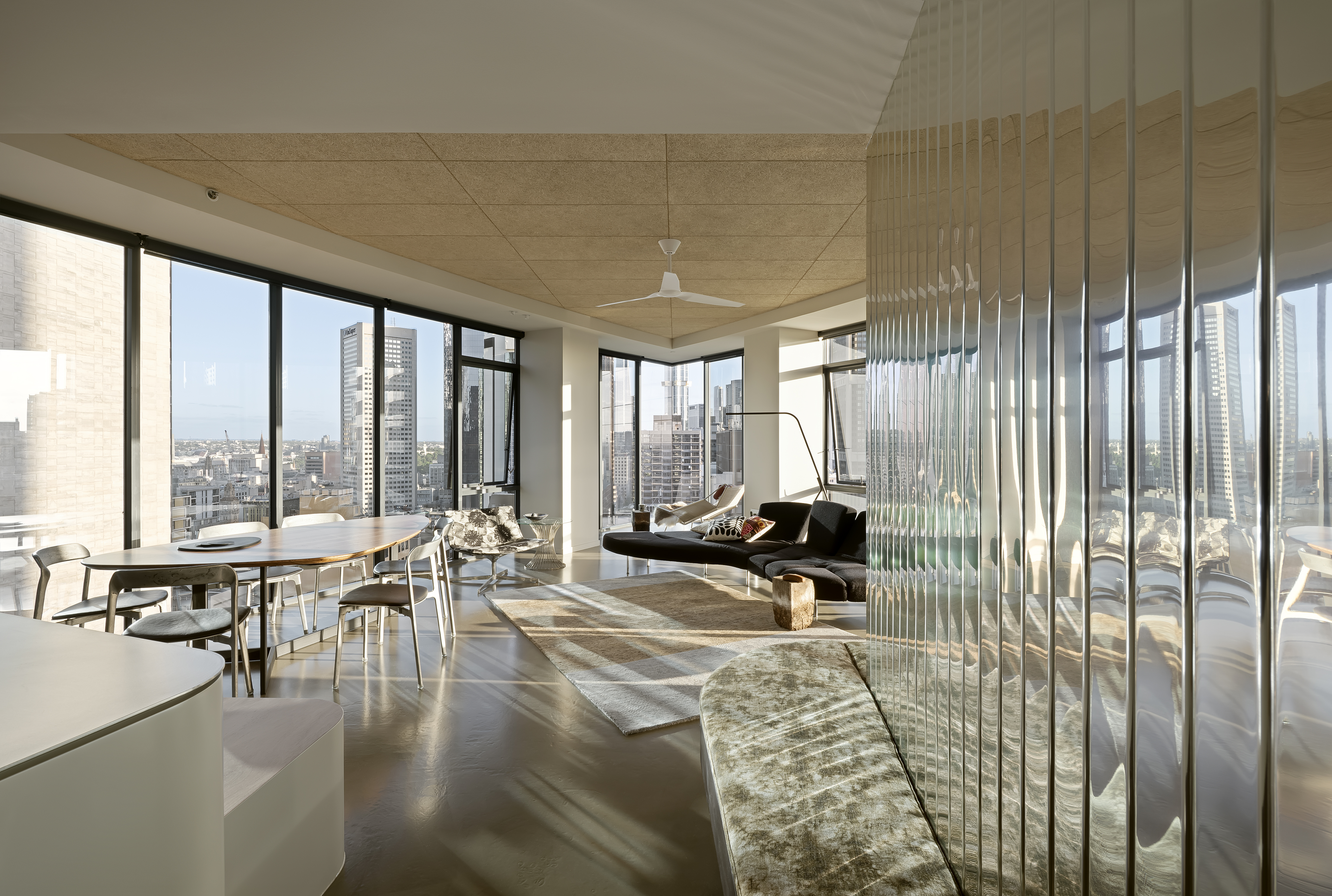 A Republic Tower apartment refresh breathes new life to a Melbourne classic
A Republic Tower apartment refresh breathes new life to a Melbourne classicLocal studio Multiplicity's refresh signals a new turn for an iconic Melbourne landmark
-
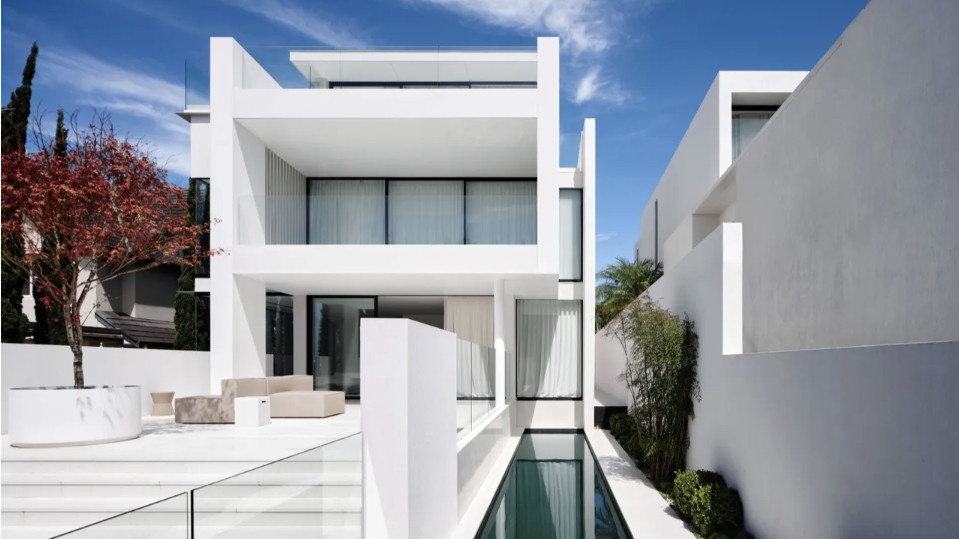 A Japanese maple adds quaint charm to a crisp, white house in Sydney
A Japanese maple adds quaint charm to a crisp, white house in SydneyBellevue Hill, a white house by Mathieson Architects, is a calm retreat layered with minimalism and sophistication
-
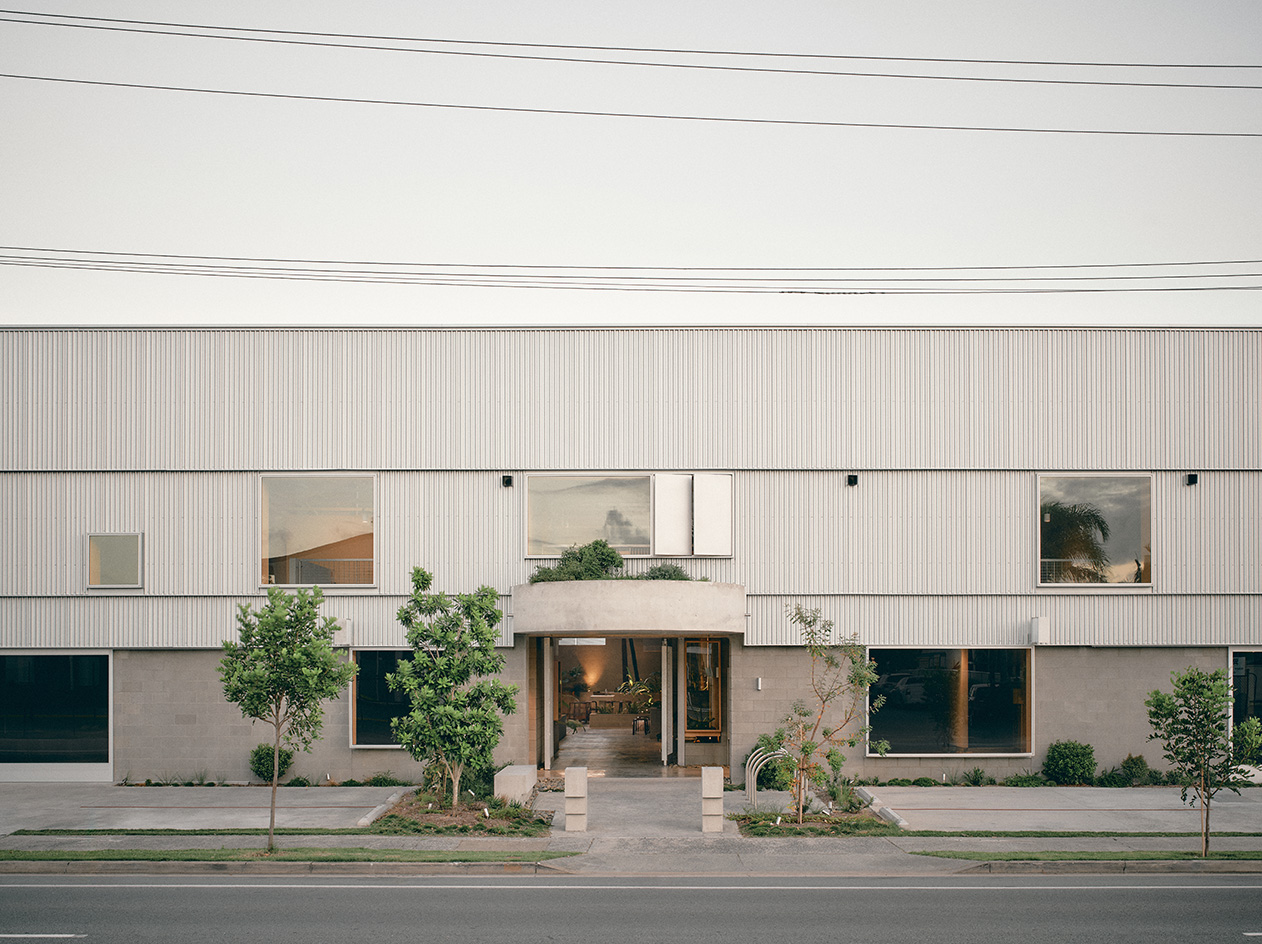 A redesigned warehouse complex taps into nostalgia in Queensland
A redesigned warehouse complex taps into nostalgia in QueenslandA warehouse in Queensland has been transformed from neglected industrial sheds to a vibrant community hub by architect Jared Webb, drawing on the typology's nostalgic feel
-
 Australian bathhouse ‘About Time’ bridges softness and brutalism
Australian bathhouse ‘About Time’ bridges softness and brutalism‘About Time’, an Australian bathhouse designed by Goss Studio, balances brutalist architecture and the softness of natural patina in a Japanese-inspired wellness hub