Snøhetta completes world’s northernmost energy-positive building in Trondheim
The mantra of the design industry should not be “form follows function” but “form follows environment”, says Snøhetta founder Kjetil Trædal Thorsen
Ivar Kvaal - Photography
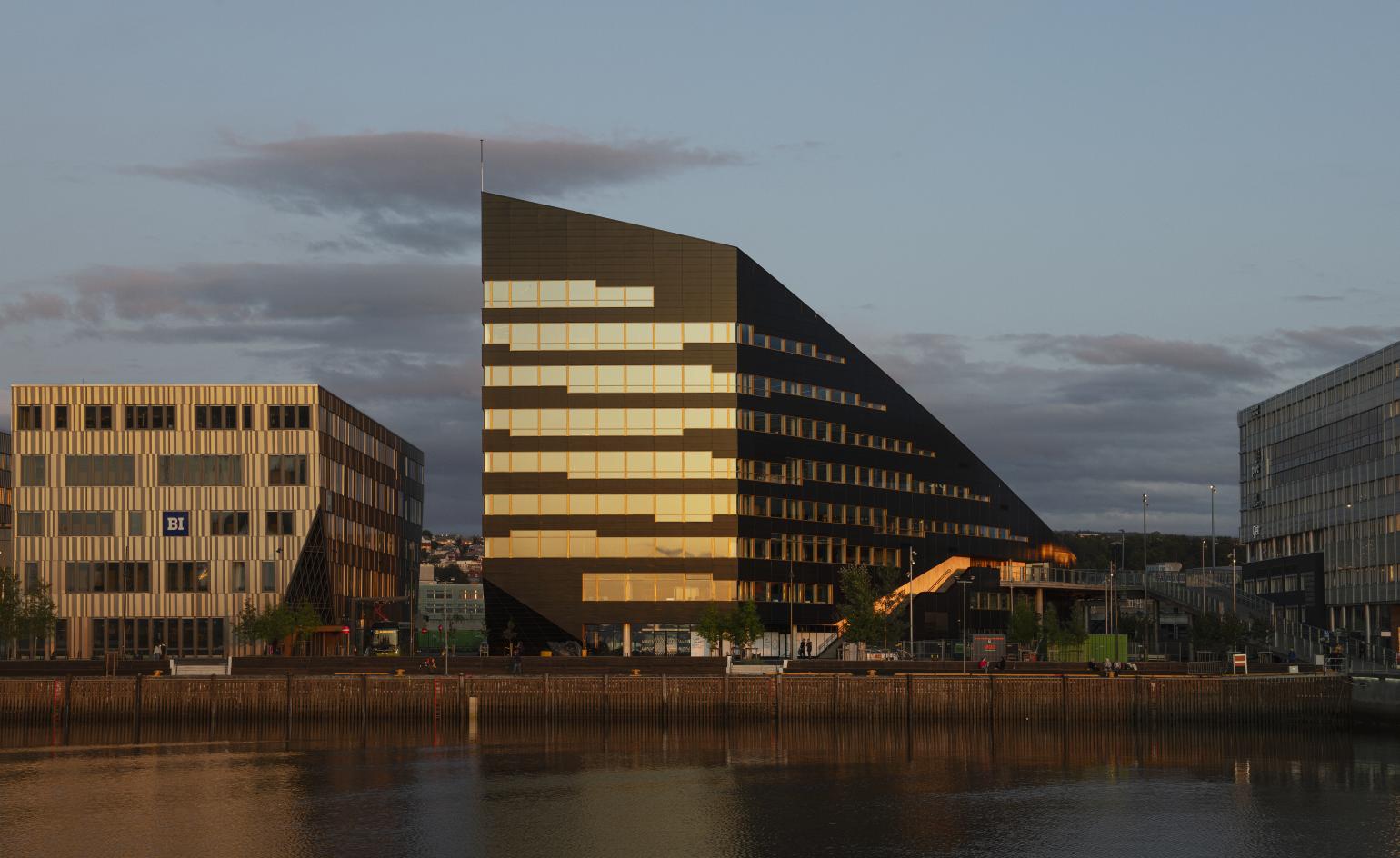
‘The energy sector and building industry accounts for over 40 per cent of global industry’s heat-trapping emissions combined, according to the World Resources Institute', explain Oslo-based architects Snøhetta. ‘As the world’s population and consequences of the climate crisis continue to grow worldwide, we are challenged to think how to build responsibly – creating high quality spaces for people while also reducing our environmental footprint.'
Their input towards solving this crisis? A dedication to considerate, sustainable architecture, and their latest offering – Powerhouse Brattørkaia, in Trondheim, Norway – is a case in point. Welcome to the 'world’s northernmost energy-positive building'.
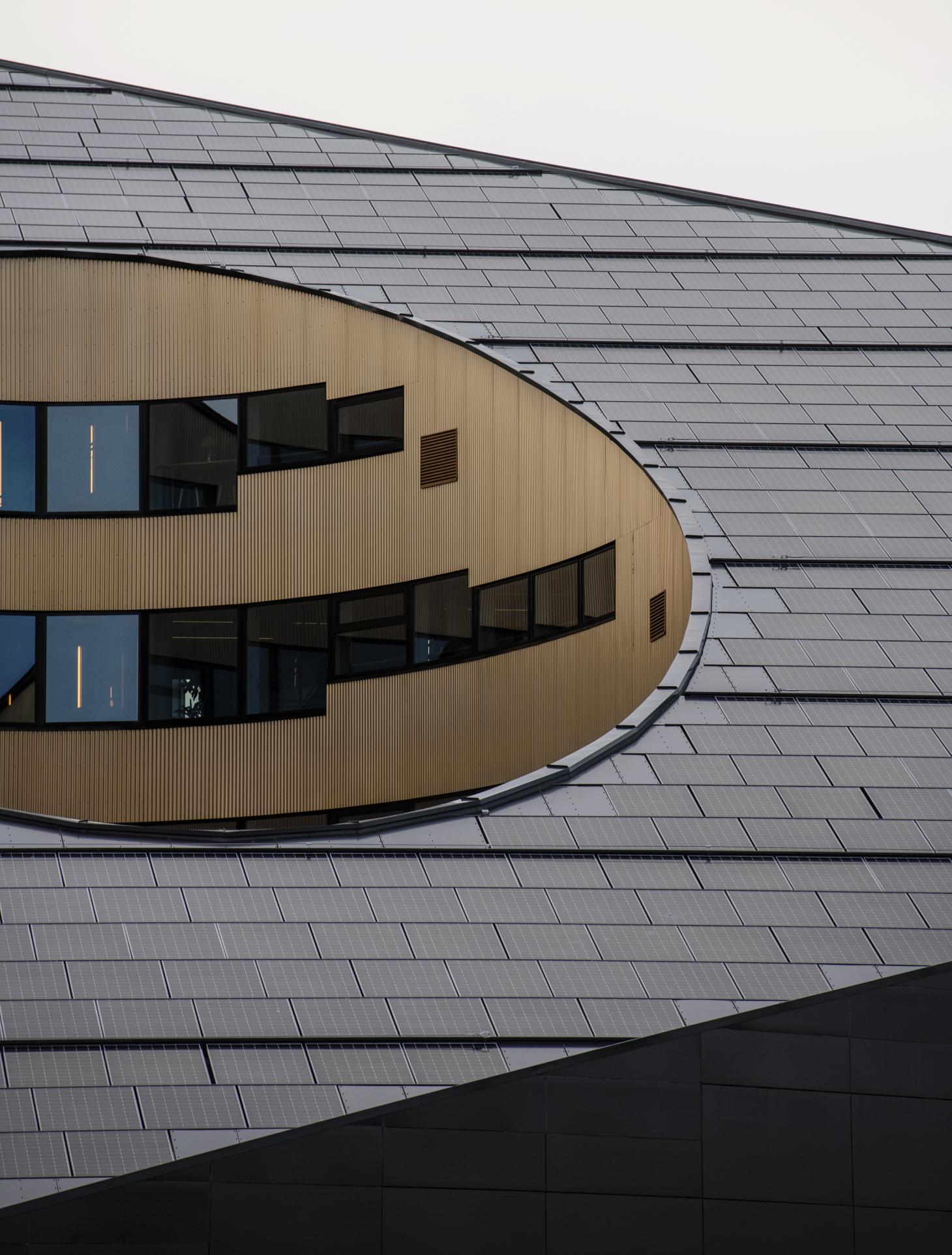
This innovative building – which houses workspaces – is cleverly designed to actually produce energy, rather than just consume it. In fact, astonishingly, it produces more electricity than it consumes – and that includes the energy that was required to build it.
Solar harvesting (through, for example, solar cells) was a key way to achieve this, while the nearby sea water contributes to both the heating and cooling system within. A sloping roof and top level courtyard were designed towards optimal orientation for solar energy production. So now, the building not only supports its own energy needs, but actually powers neighbouring buildings, electric buses, cars and boats too, through a local micro grid.
‘Energy-positive buildings are the buildings of the future. The mantra of the design industry should not be “form follows function” but “form follows environment”. This means that the design thinking of today should focus on environmental considerations and reducing our footprint first, and have the design follow this premise,' says Snøhetta founder Kjetil Trædal Thorsen.
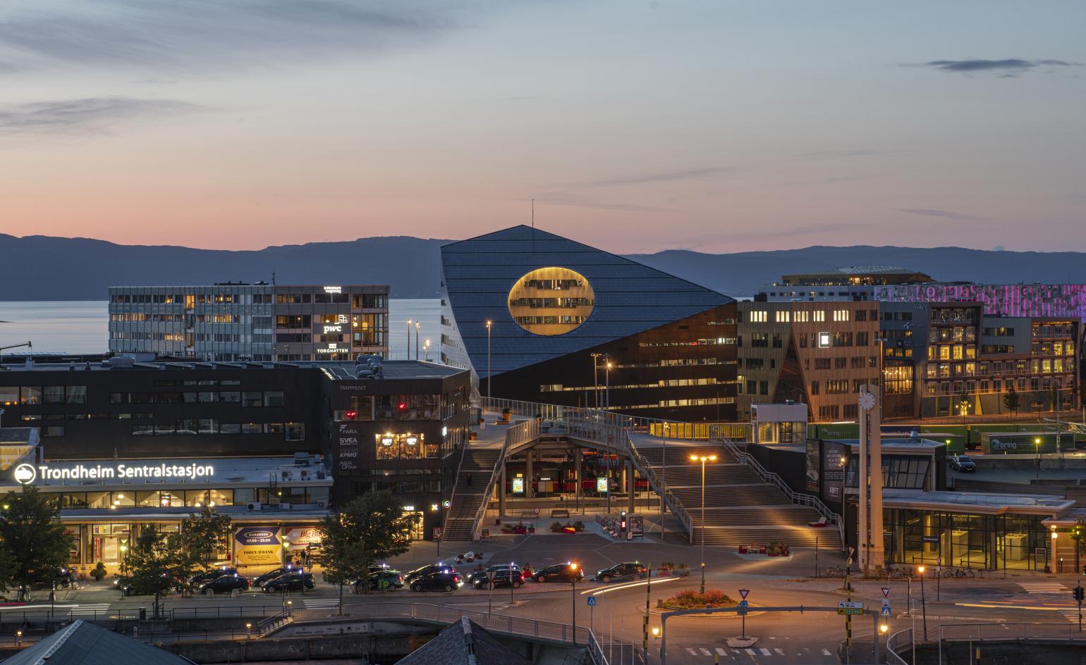
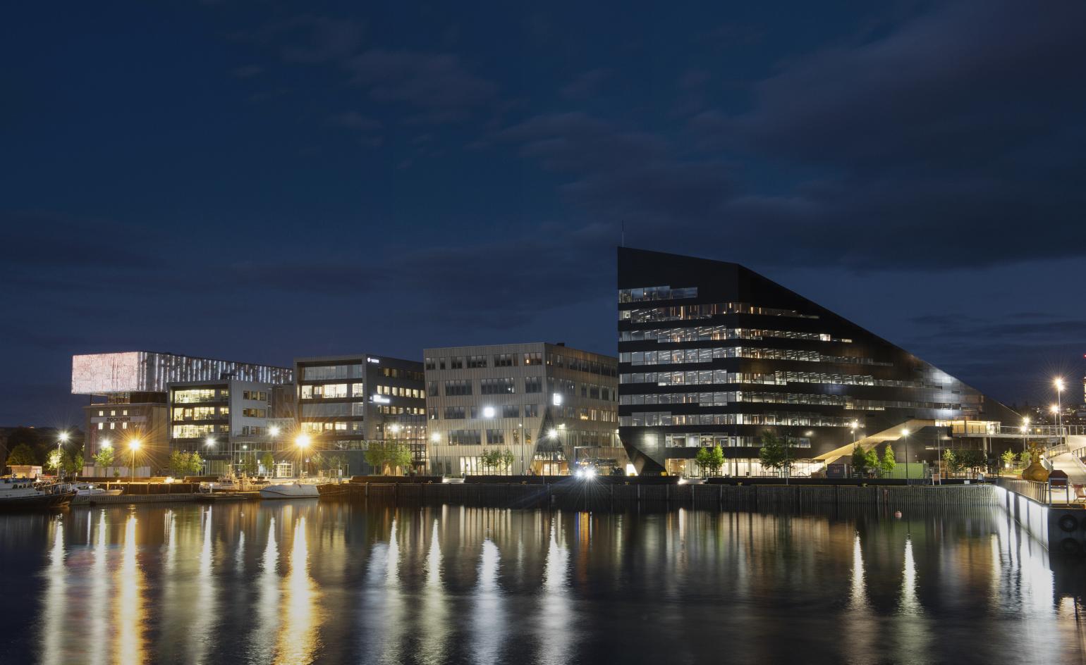
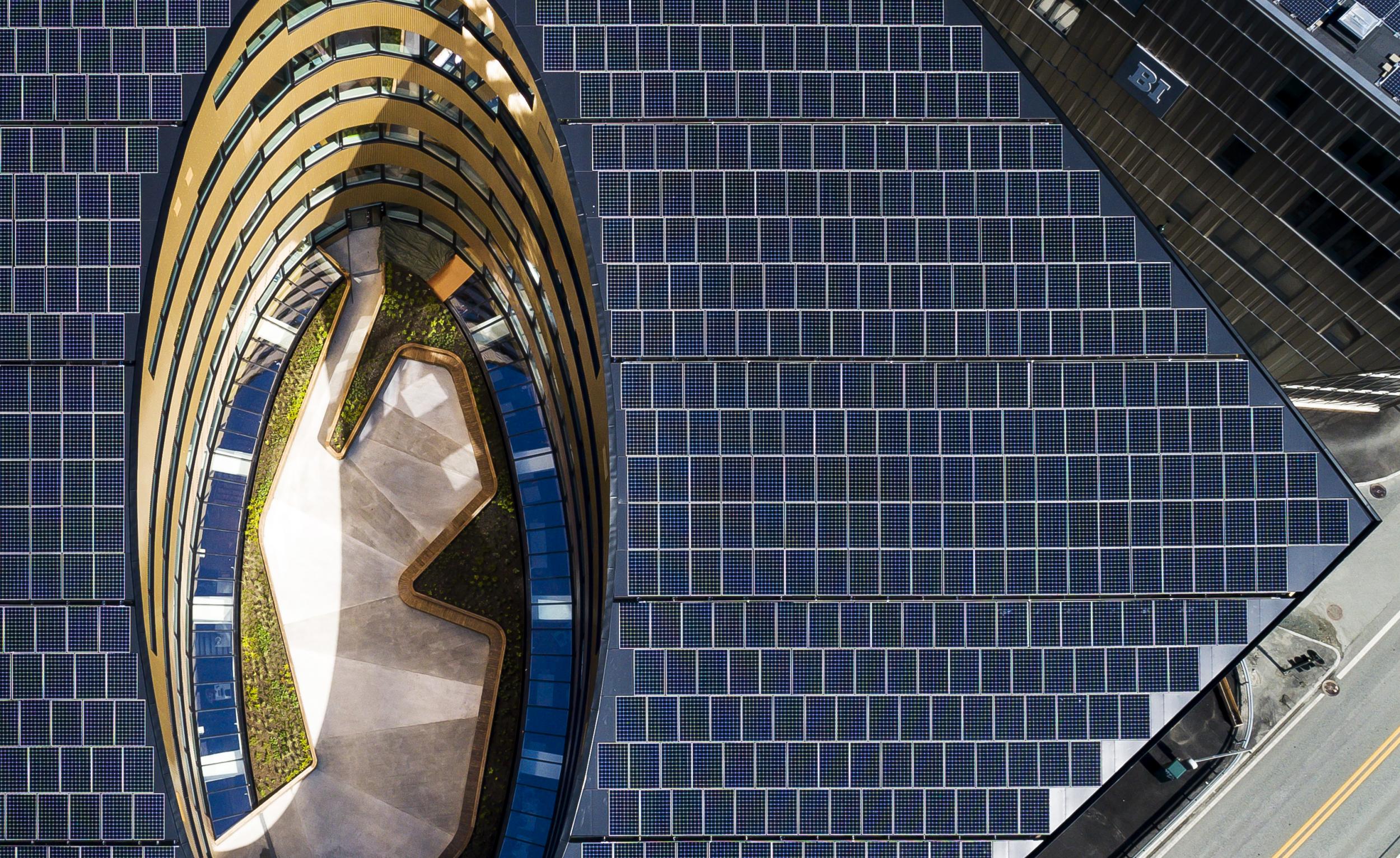
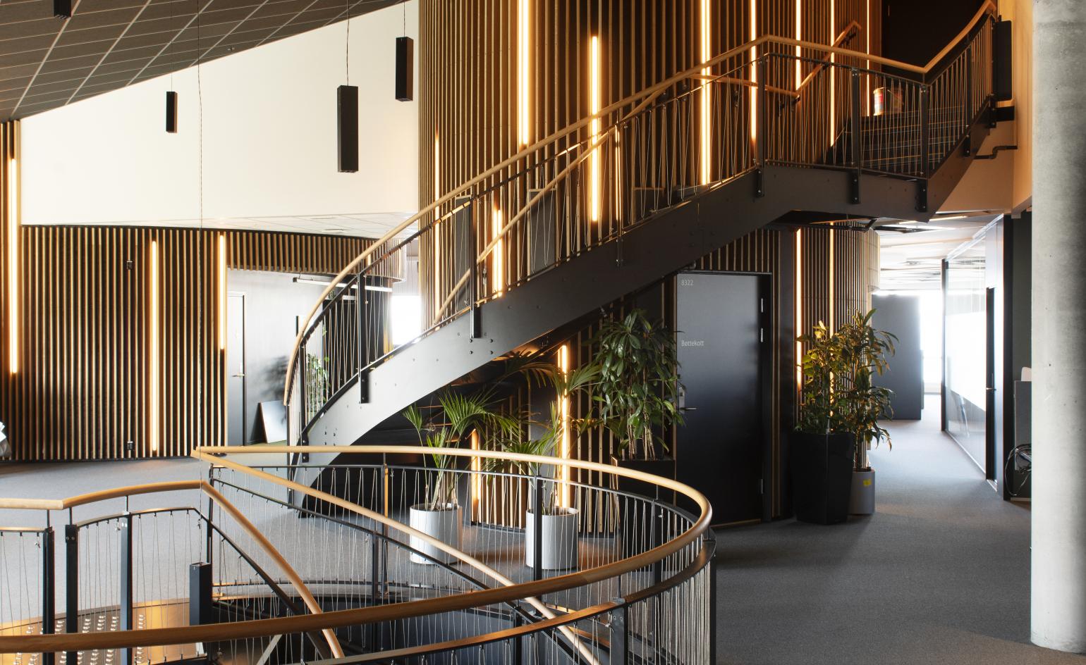
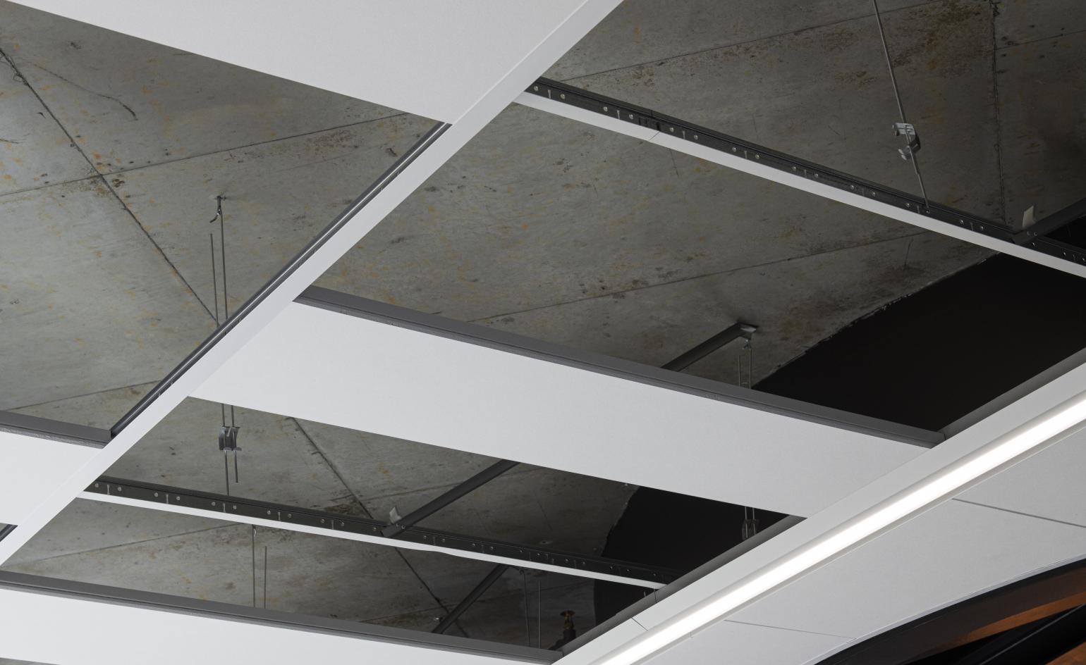
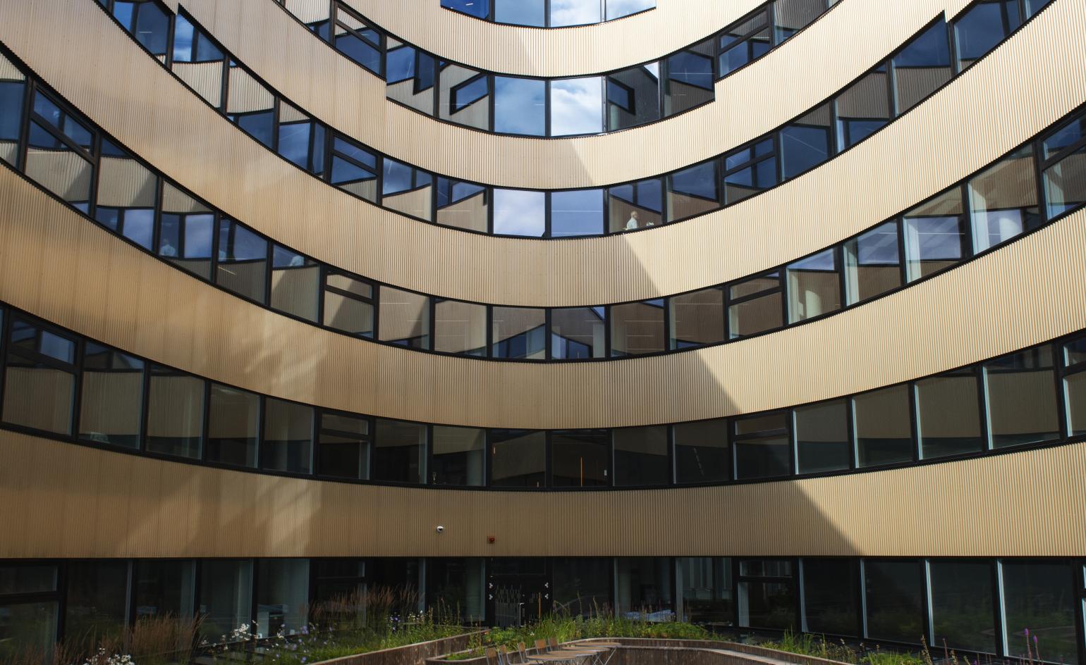
INFORMATION
Receive our daily digest of inspiration, escapism and design stories from around the world direct to your inbox.
Ellie Stathaki is the Architecture & Environment Director at Wallpaper*. She trained as an architect at the Aristotle University of Thessaloniki in Greece and studied architectural history at the Bartlett in London. Now an established journalist, she has been a member of the Wallpaper* team since 2006, visiting buildings across the globe and interviewing leading architects such as Tadao Ando and Rem Koolhaas. Ellie has also taken part in judging panels, moderated events, curated shows and contributed in books, such as The Contemporary House (Thames & Hudson, 2018), Glenn Sestig Architecture Diary (2020) and House London (2022).
-
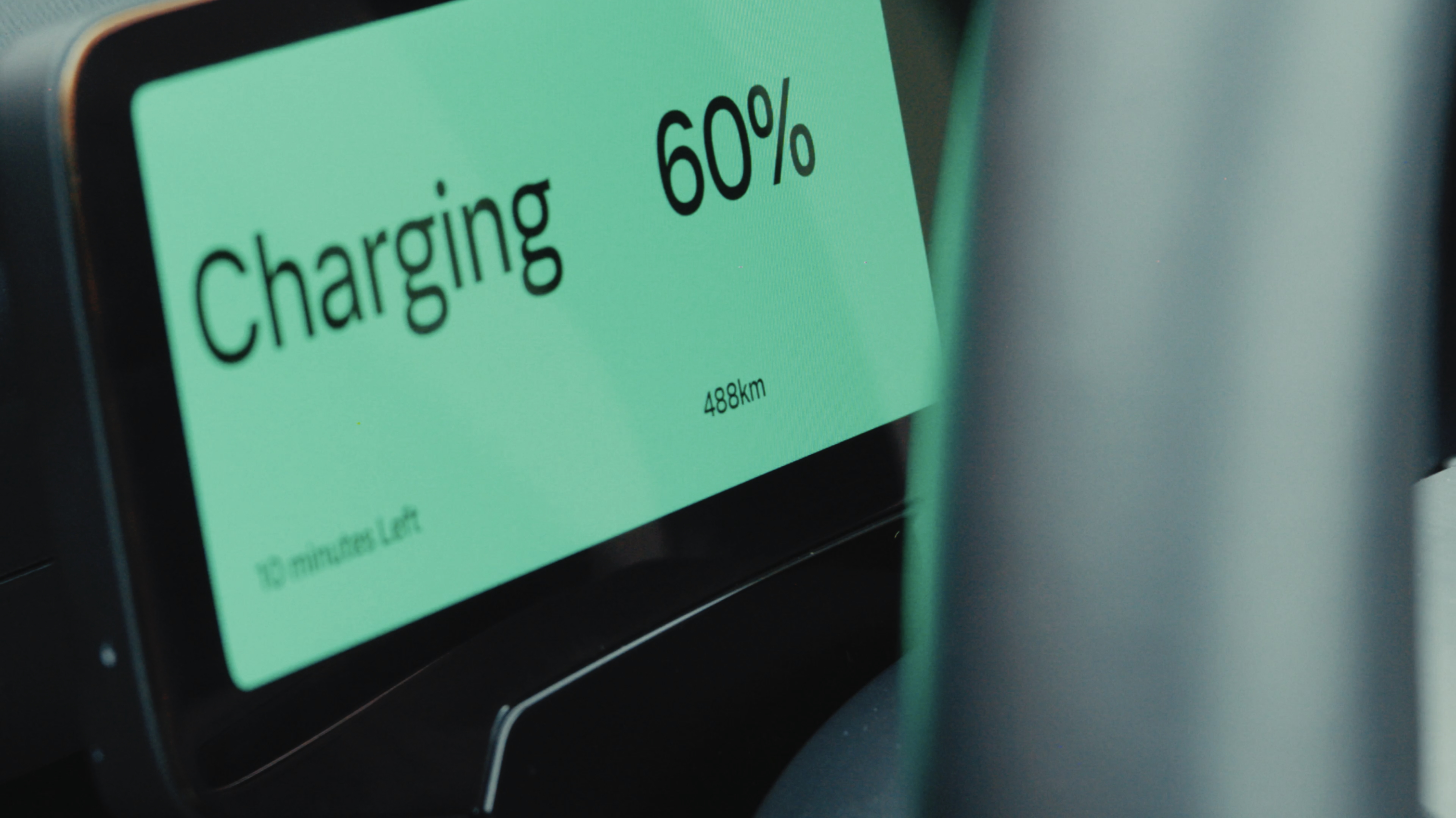 Volvo’s quest for safety has resulted in this new, ultra-legible in-car typeface, Volvo Centum
Volvo’s quest for safety has resulted in this new, ultra-legible in-car typeface, Volvo CentumDalton Maag designs a new sans serif typeface for the Swedish carmaker, Volvo Centum, building on the brand’s strong safety ethos
-
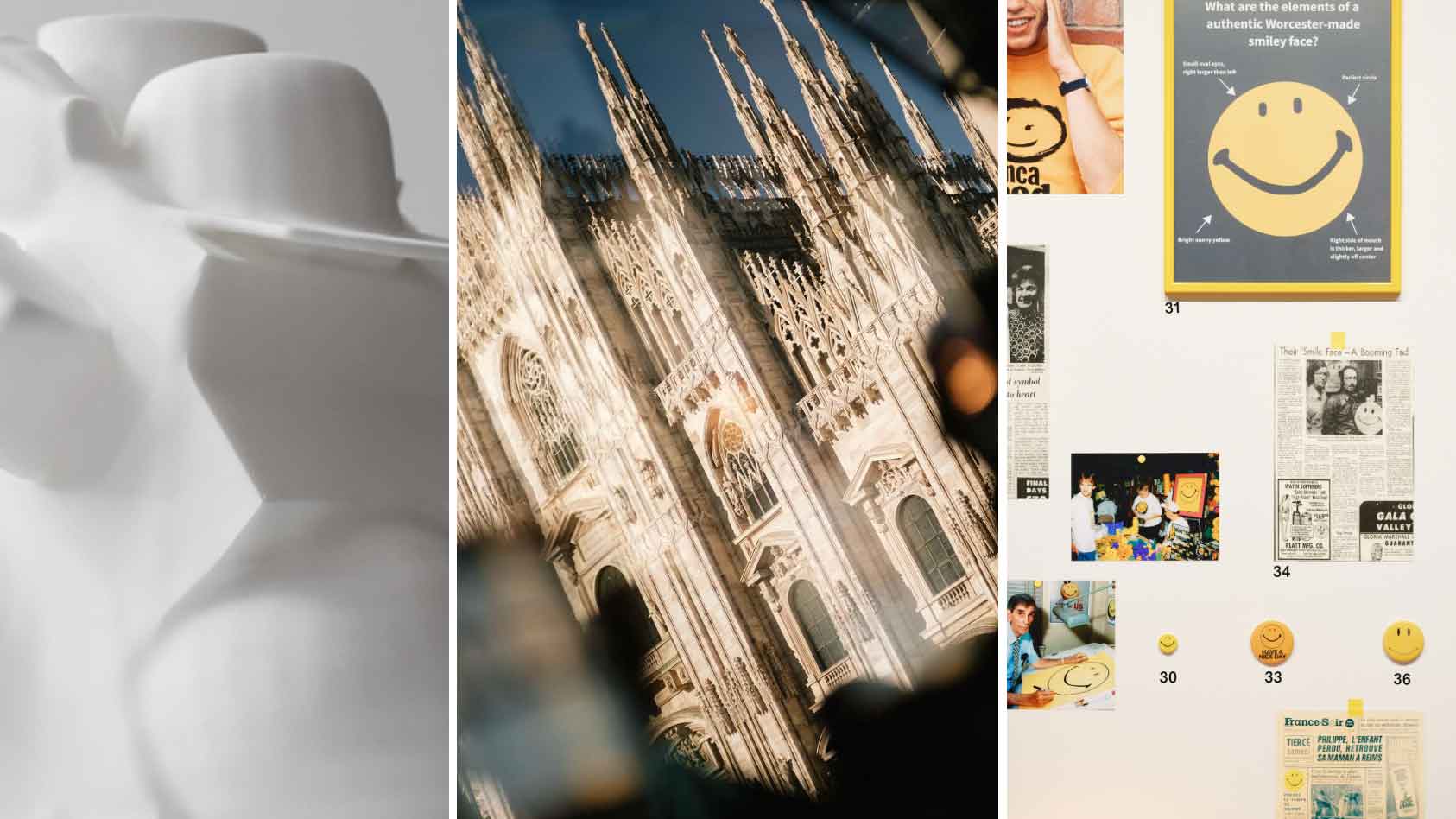 We asked six creative leaders to tell us their design predictions for the year ahead
We asked six creative leaders to tell us their design predictions for the year aheadWhat will be the trends shaping the design world in 2026? Six creative leaders share their creative predictions for next year, alongside some wise advice: be present, connect, embrace AI
-
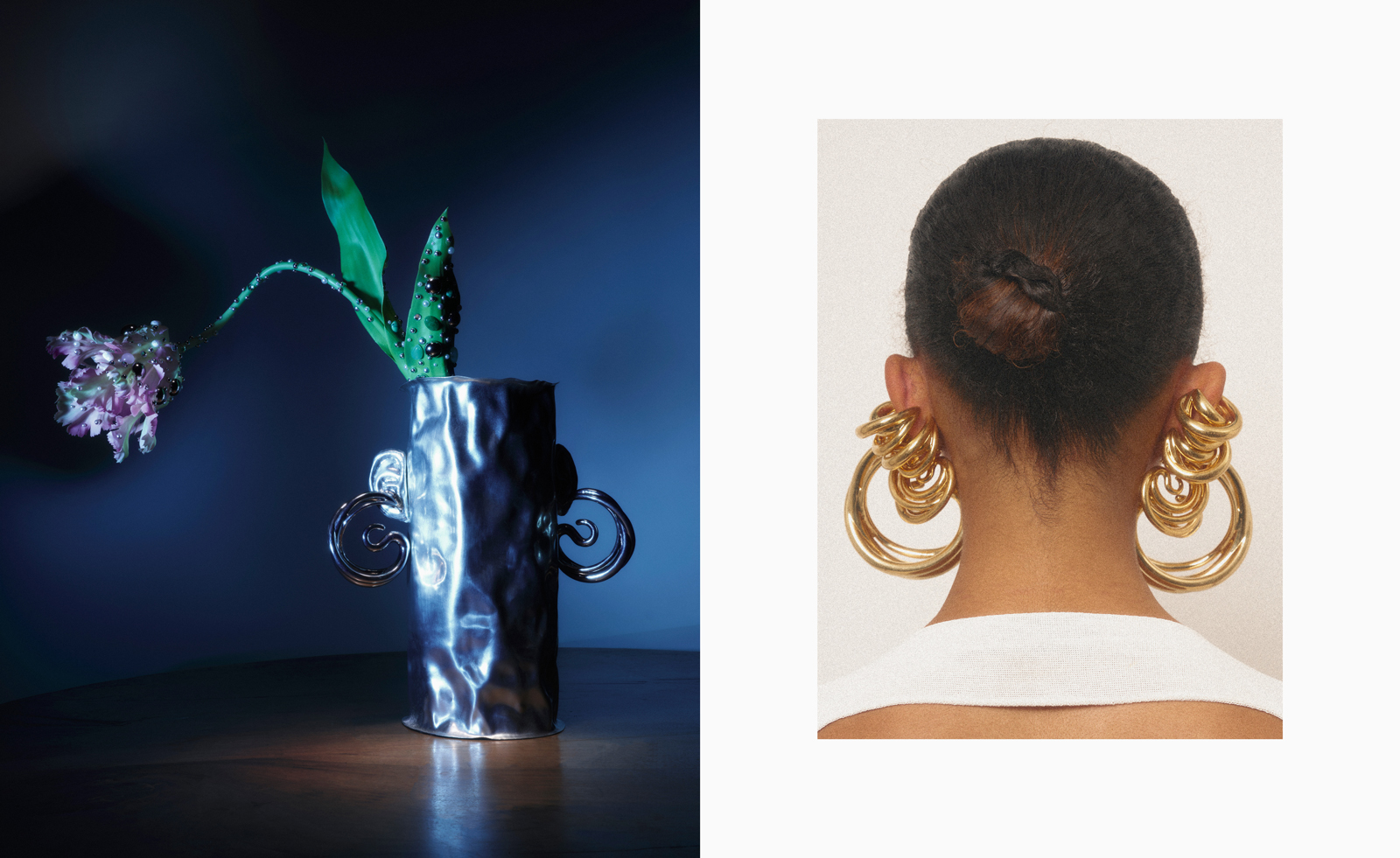 10 watch and jewellery moments that dazzled us in 2025
10 watch and jewellery moments that dazzled us in 2025From unexpected watch collaborations to eclectic materials and offbeat designs, here are the watch and jewellery moments we enjoyed this year
-
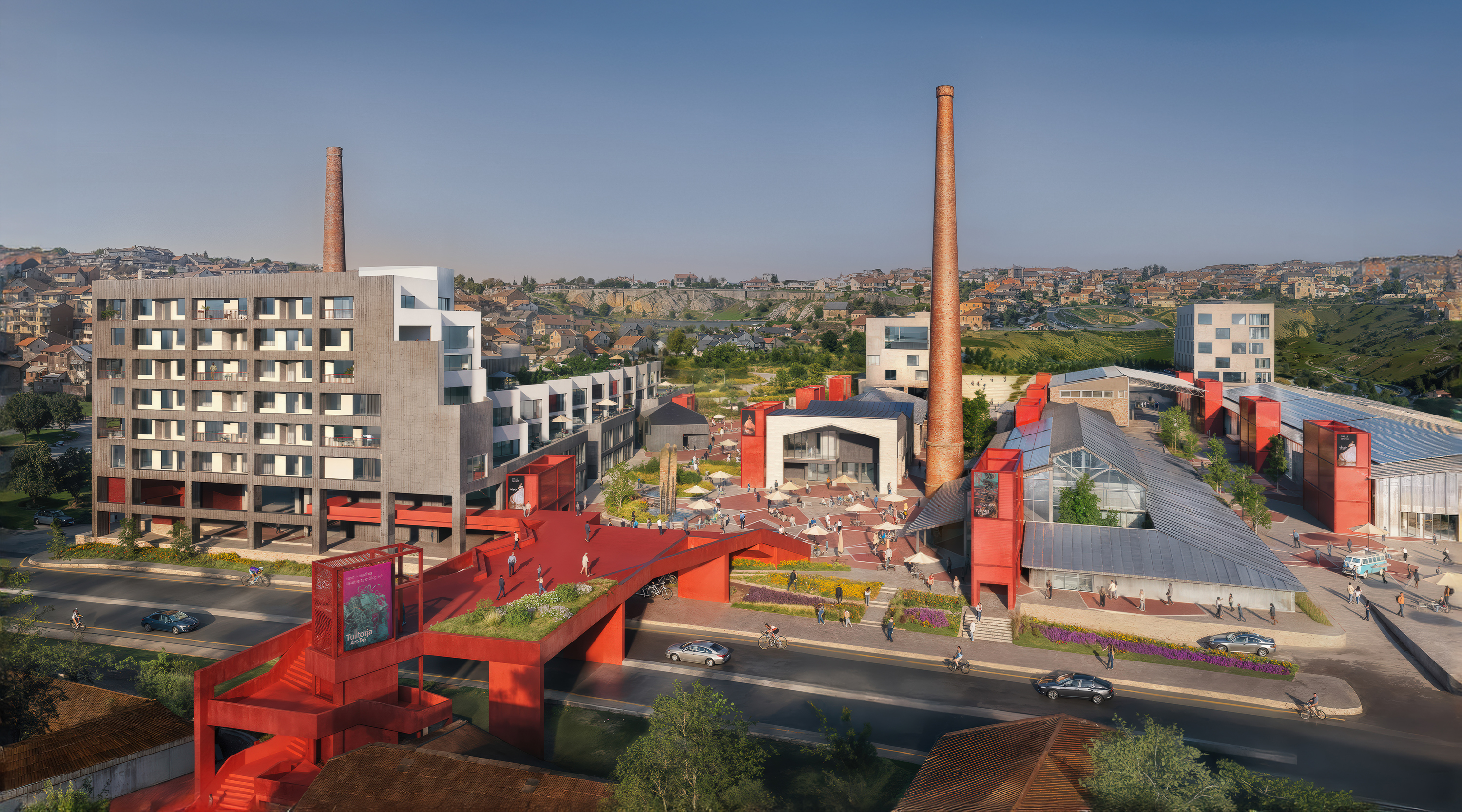 At the Holcim Foundation Forum and its Grand Prizes, sustainability is both urgent and hopeful
At the Holcim Foundation Forum and its Grand Prizes, sustainability is both urgent and hopefulThe Holcim Foundation Forum just took place in Venice, culminating in the announcement of the organisation's Grand Prizes, the projects especially honoured among 20 previously announced winning designs
-
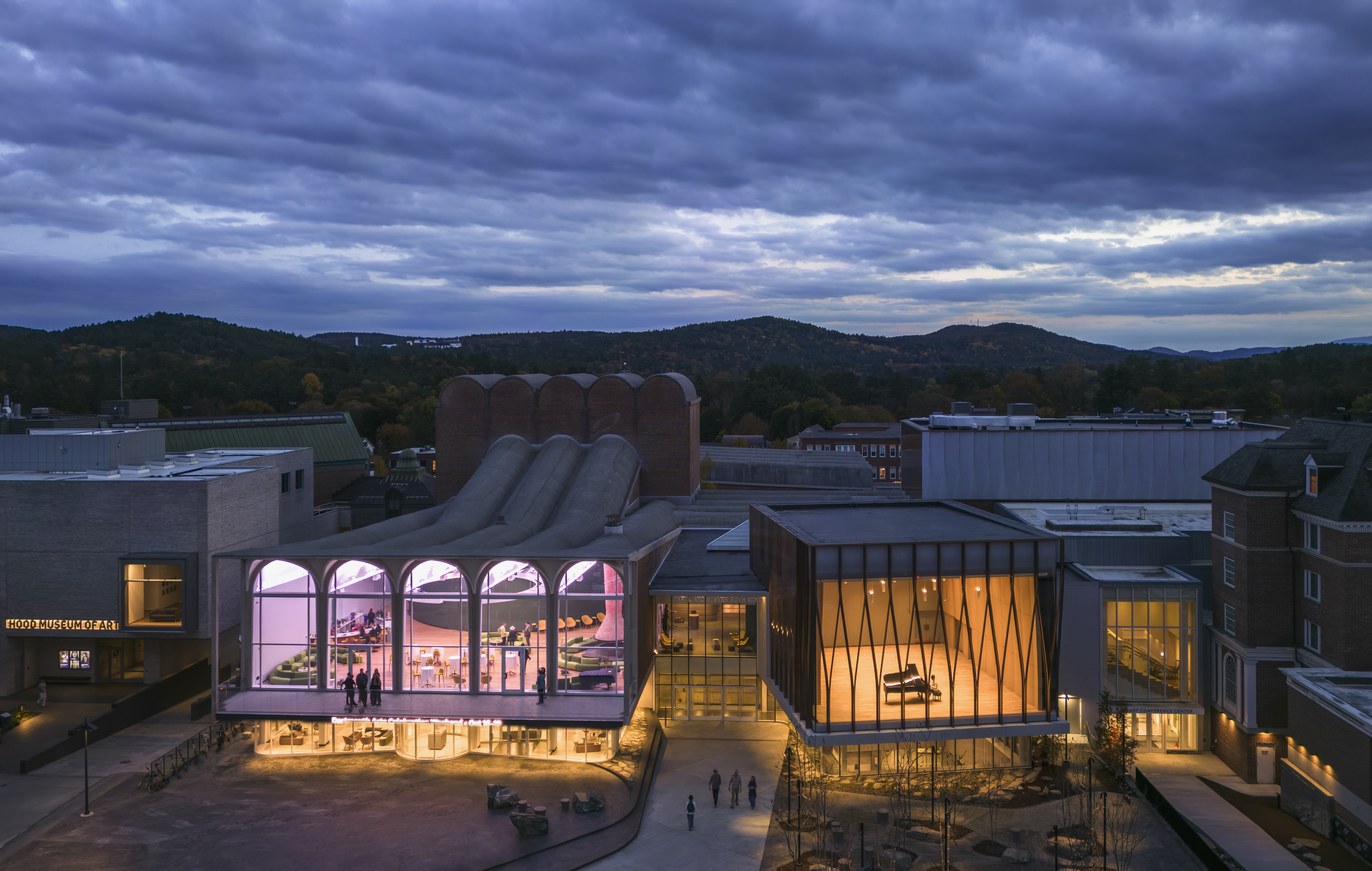 With a freshly expanded arts centre at Dartmouth College, Snøhetta brings levity to the Ivy League
With a freshly expanded arts centre at Dartmouth College, Snøhetta brings levity to the Ivy LeagueThe revamped Hopkins Center for the Arts – a prototype for the Met Opera house in New York –has unveiled its gleaming new update
-
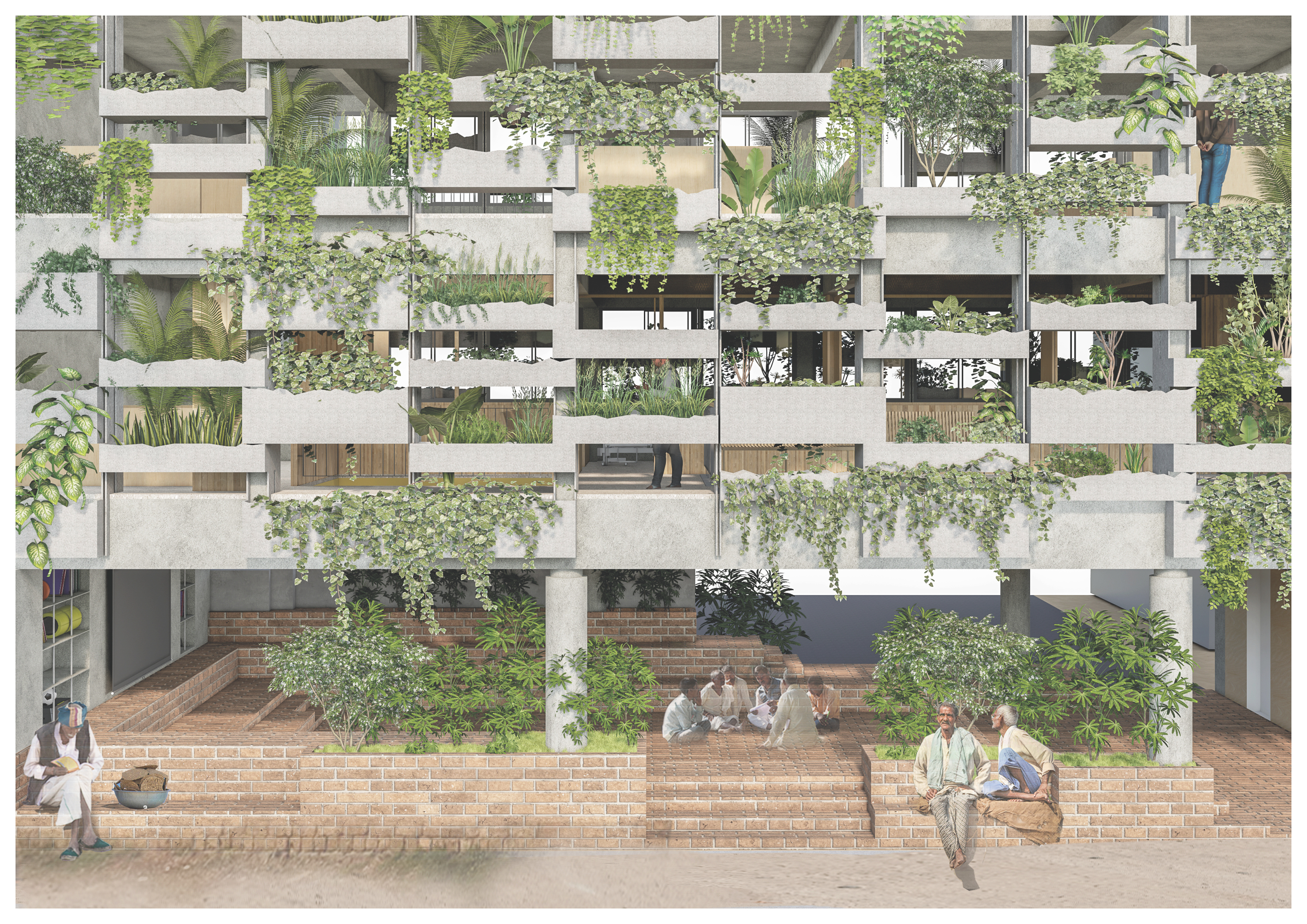 Holcim Foundation Awards celebrate sustainability with 20 winners; Sou Fujimoto explains all
Holcim Foundation Awards celebrate sustainability with 20 winners; Sou Fujimoto explains allThe 2025 Holcim Foundation Awards have just been announced, crowning 20 projects from across the globe as the most inspirational schemes in the field of sustainable architecture; we caught up with Asia Pacific jury chair Sou Fujimoto to find out more
-
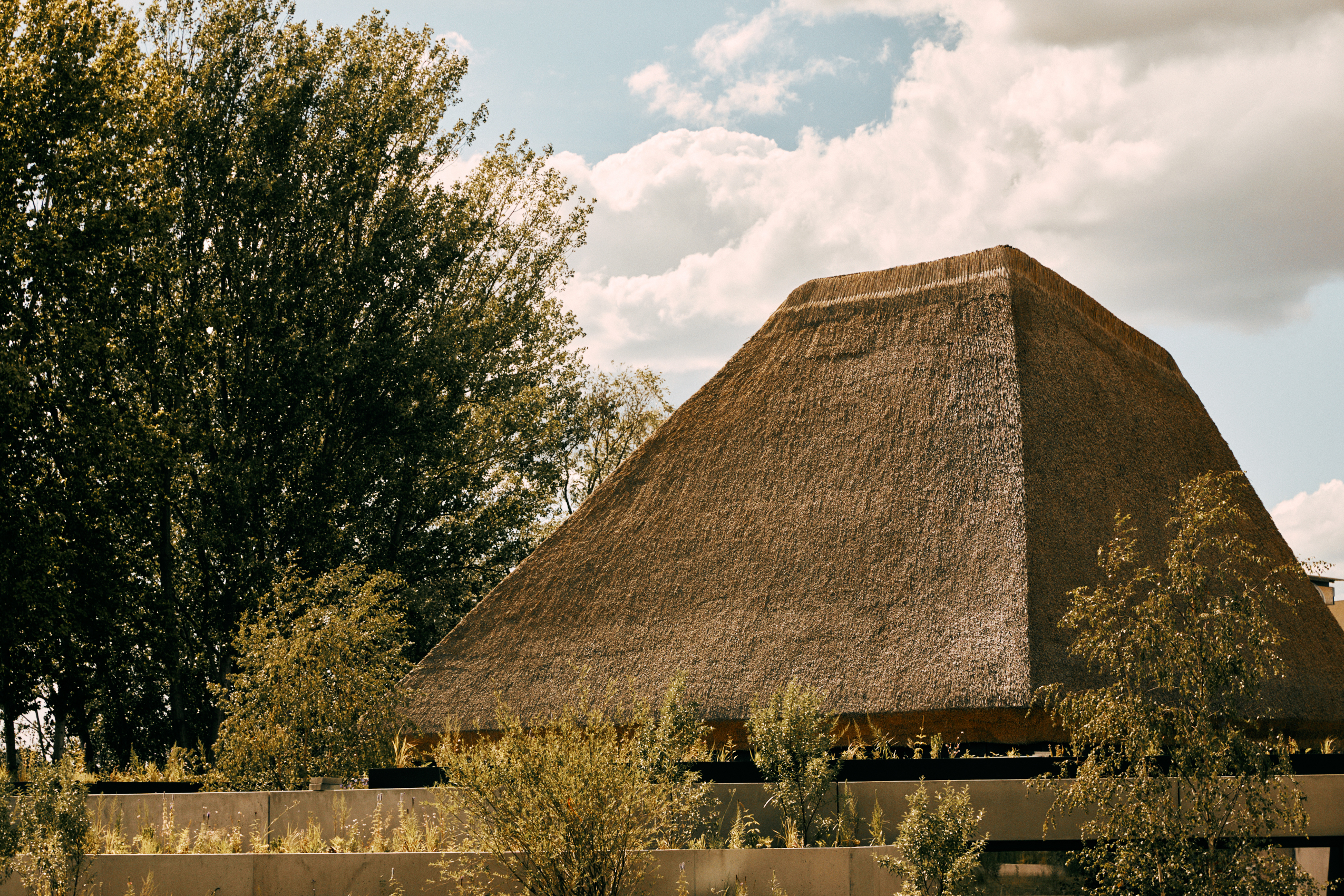 What are biomaterials? Everything you need to know about Mother Nature's building blocks
What are biomaterials? Everything you need to know about Mother Nature's building blocksCould the cities of the future be grown from plants, bacteria and fungi? Architects explain
-
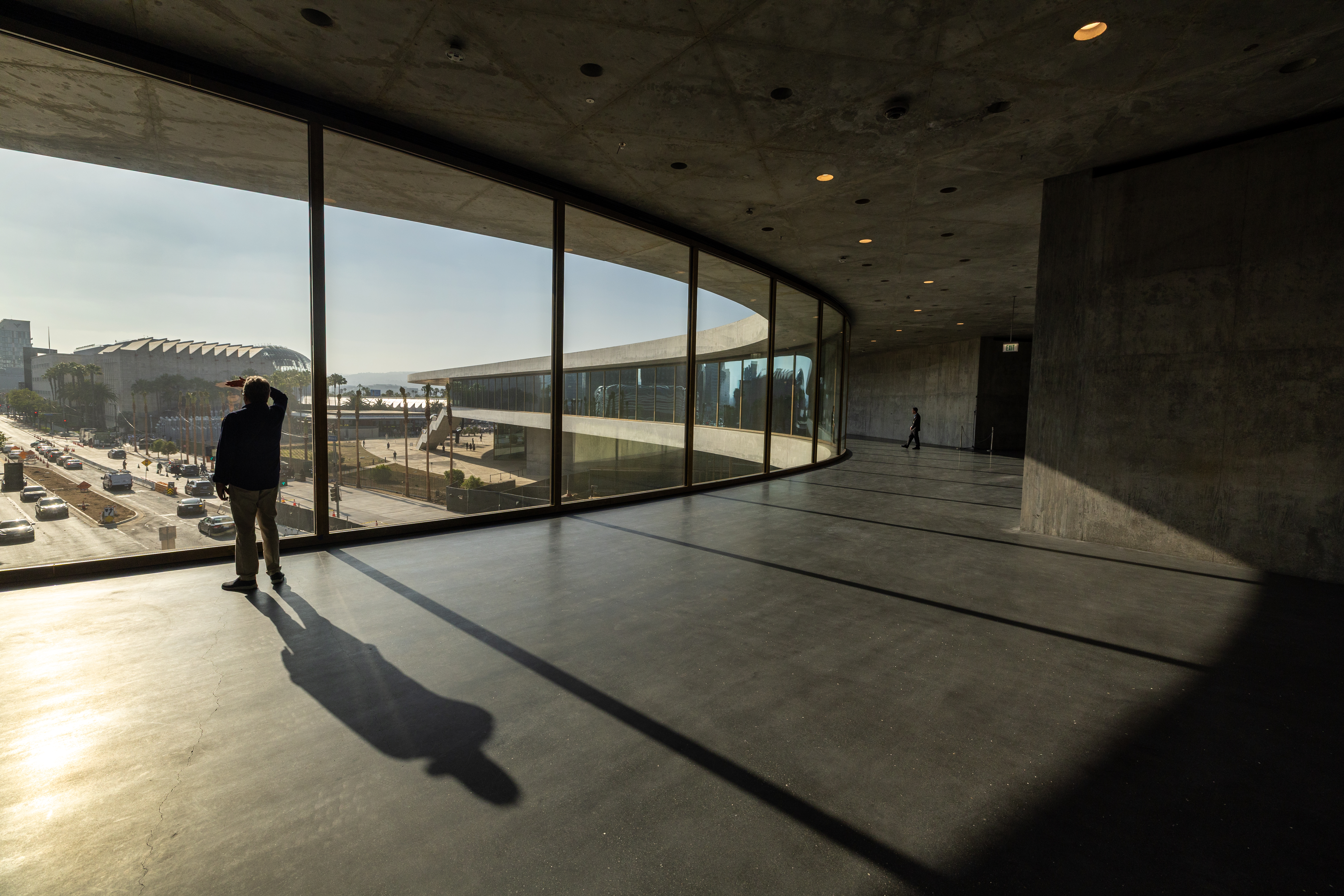 The great American museum boom
The great American museum boomNine of the world’s top ten most expensive, recently announced cultural projects are in the US. What is driving this investment, and is this statistic sustainable?
-
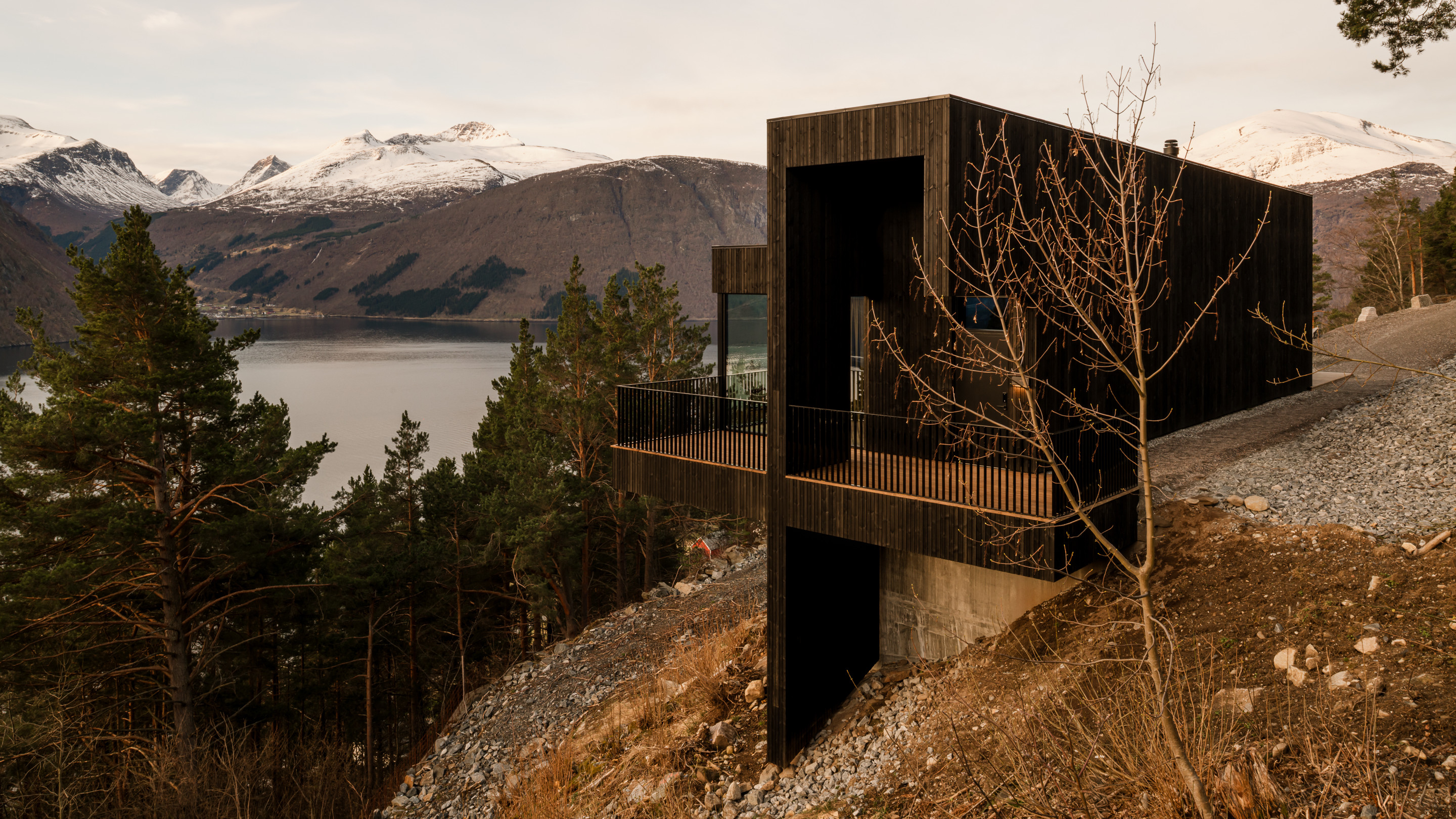 A holiday house on a Norwegian fjord drinks in spectacular views
A holiday house on a Norwegian fjord drinks in spectacular viewsAn elegant and modest holiday home on a fjord on Norway’s western coast works with a steep site and far-reaching vistas
-
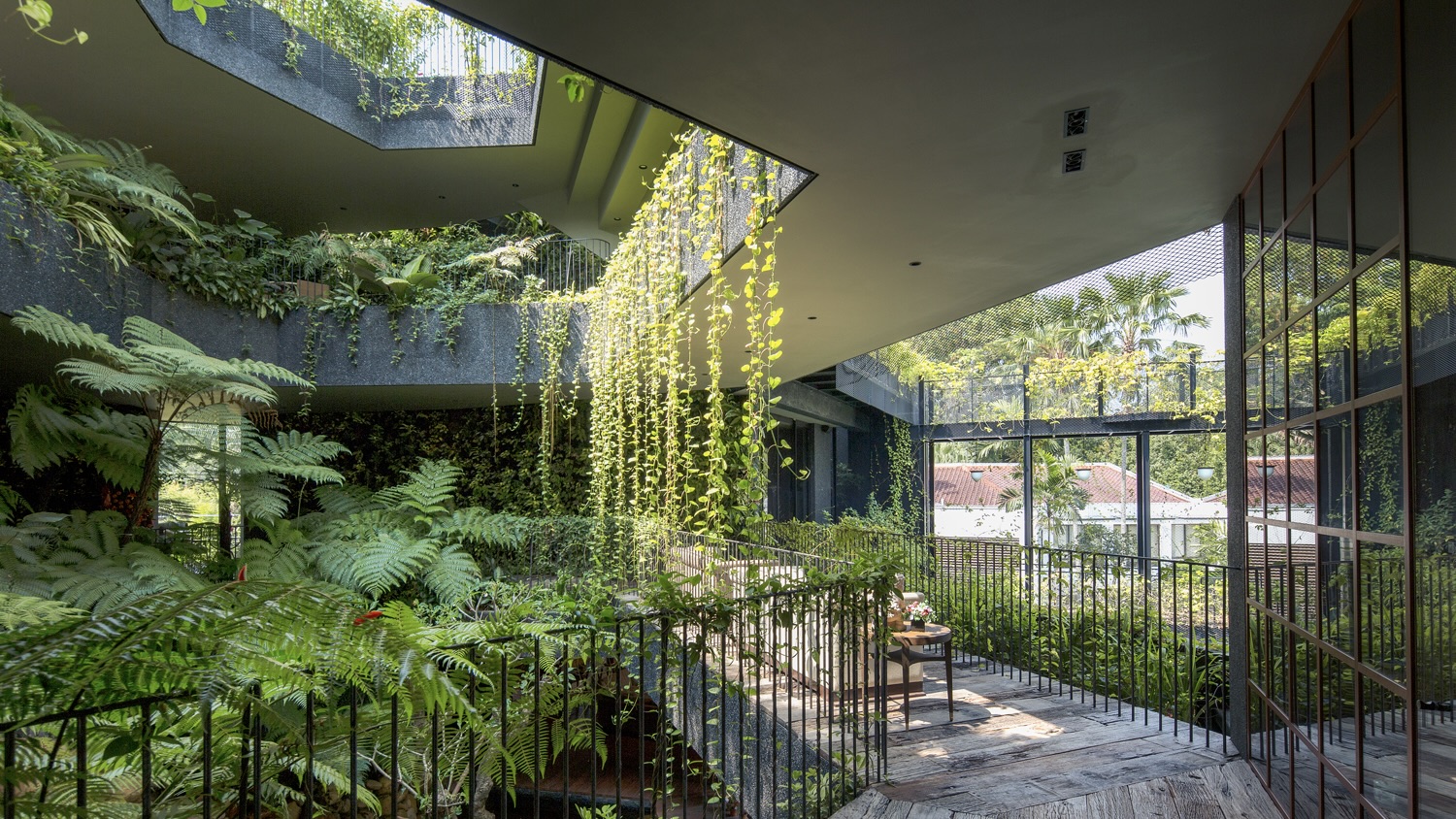 What is eco-brutalism? Inside the green monoliths of the movement
What is eco-brutalism? Inside the green monoliths of the movementThe juxtaposition of stark concrete and tumbling greenery is eminently Instagrammable, but how does this architectural movement address the sustainability issues associated with brutalism?
-
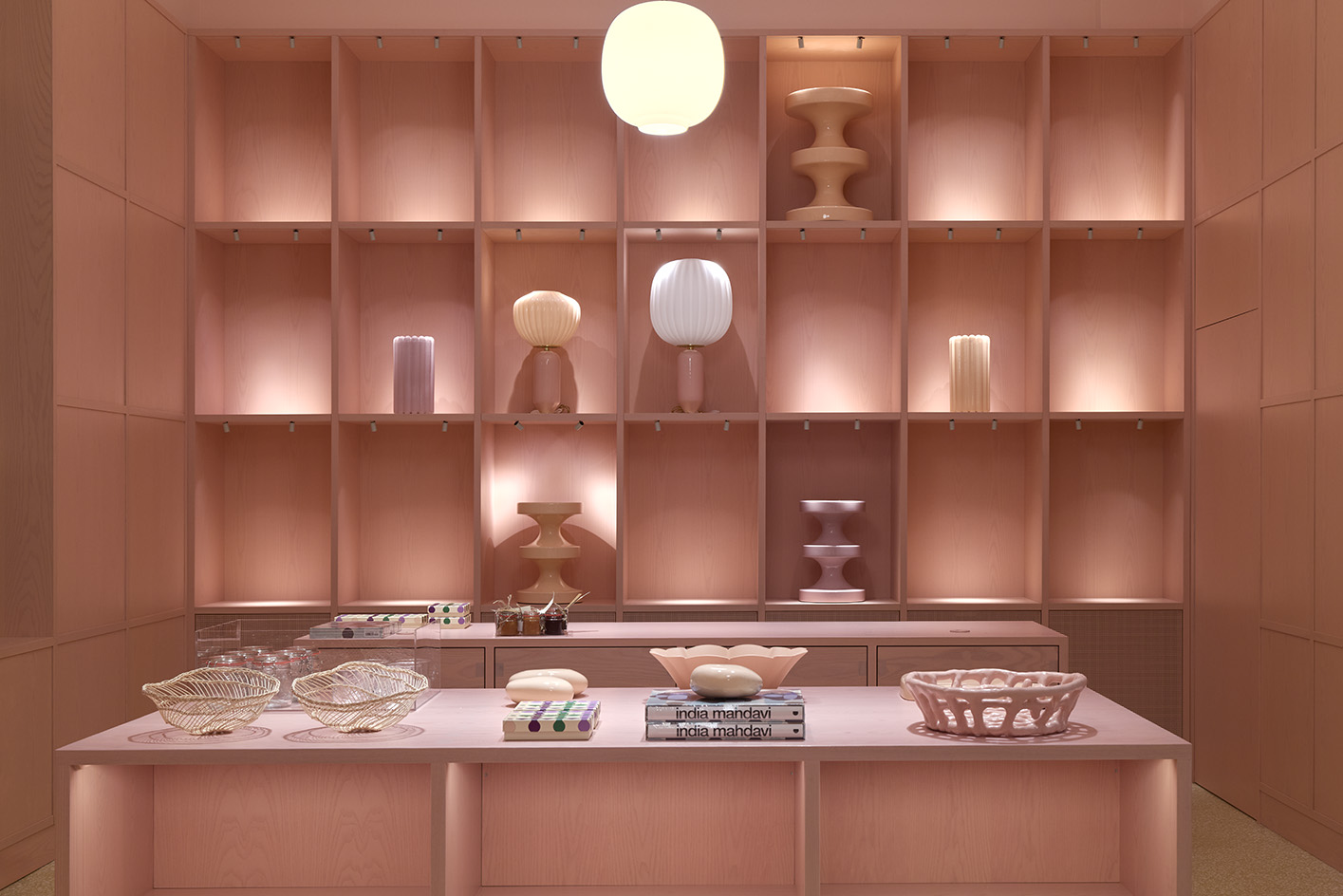 PoMo Museum opens its colourful spaces in Trondheim’s art nouveau post office
PoMo Museum opens its colourful spaces in Trondheim’s art nouveau post officePoMo Museum is a new Trondheim art destination, featuring colourful interiors by India Mahdavi in an art nouveau post office heritage building