CABN’s Canadian prefab offers a flexible path to low-cost, low-energy living
This simple wooden cabin by CABN is designed to be the bedrock of future net-zero communities
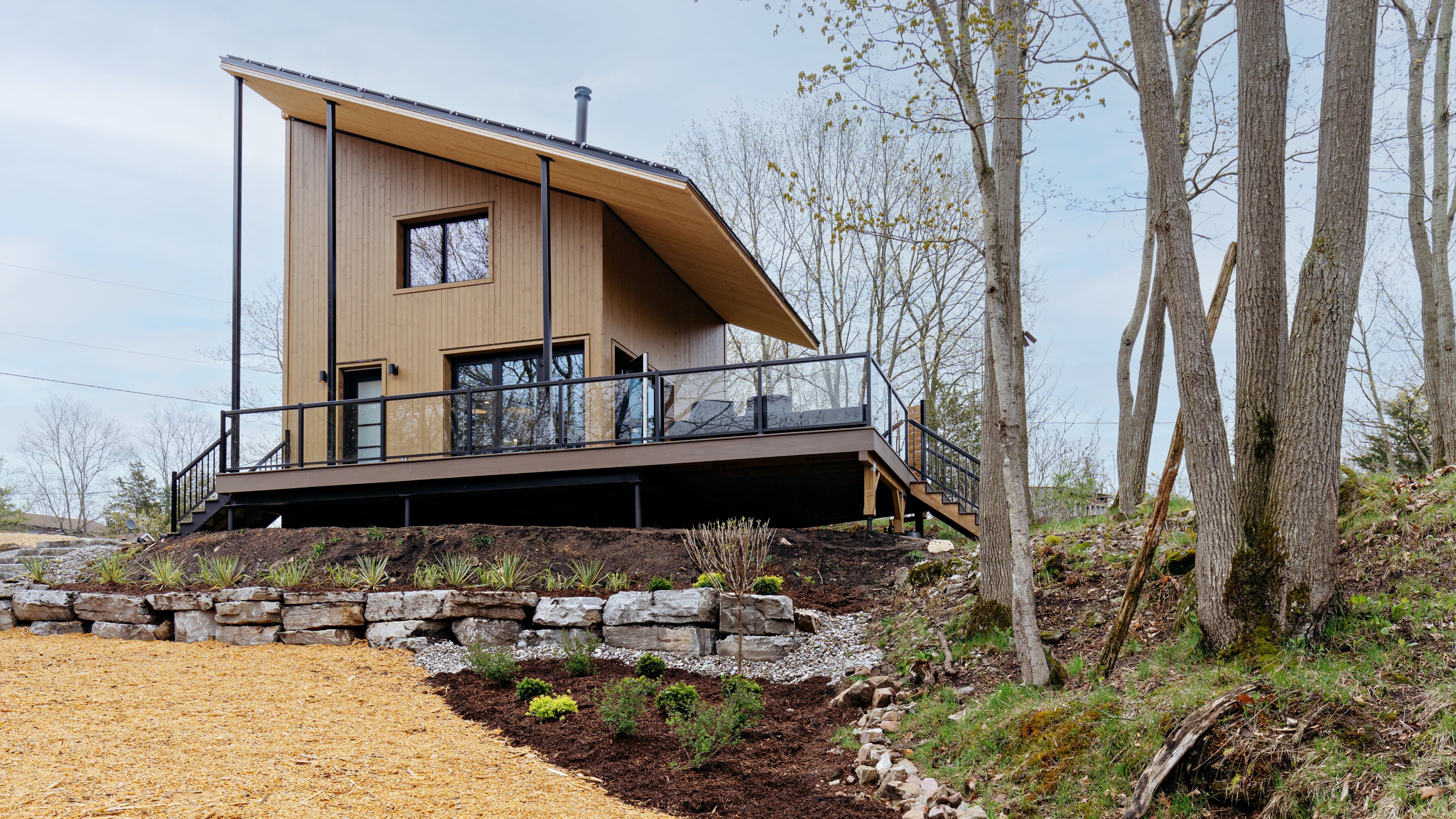
CABN belongs to a small but highly visible sub-set of prefab makers shooting for the moon with a non-standard design.
Looking at the wider history of prefabrication and modular building, prefabs promise so much. If your sights aren’t set especially high, then the vast majority of factory-built homes available around the world will do pretty much exactly what you need them to: provide shelter at a substantially lower cost than a conventionally built house.
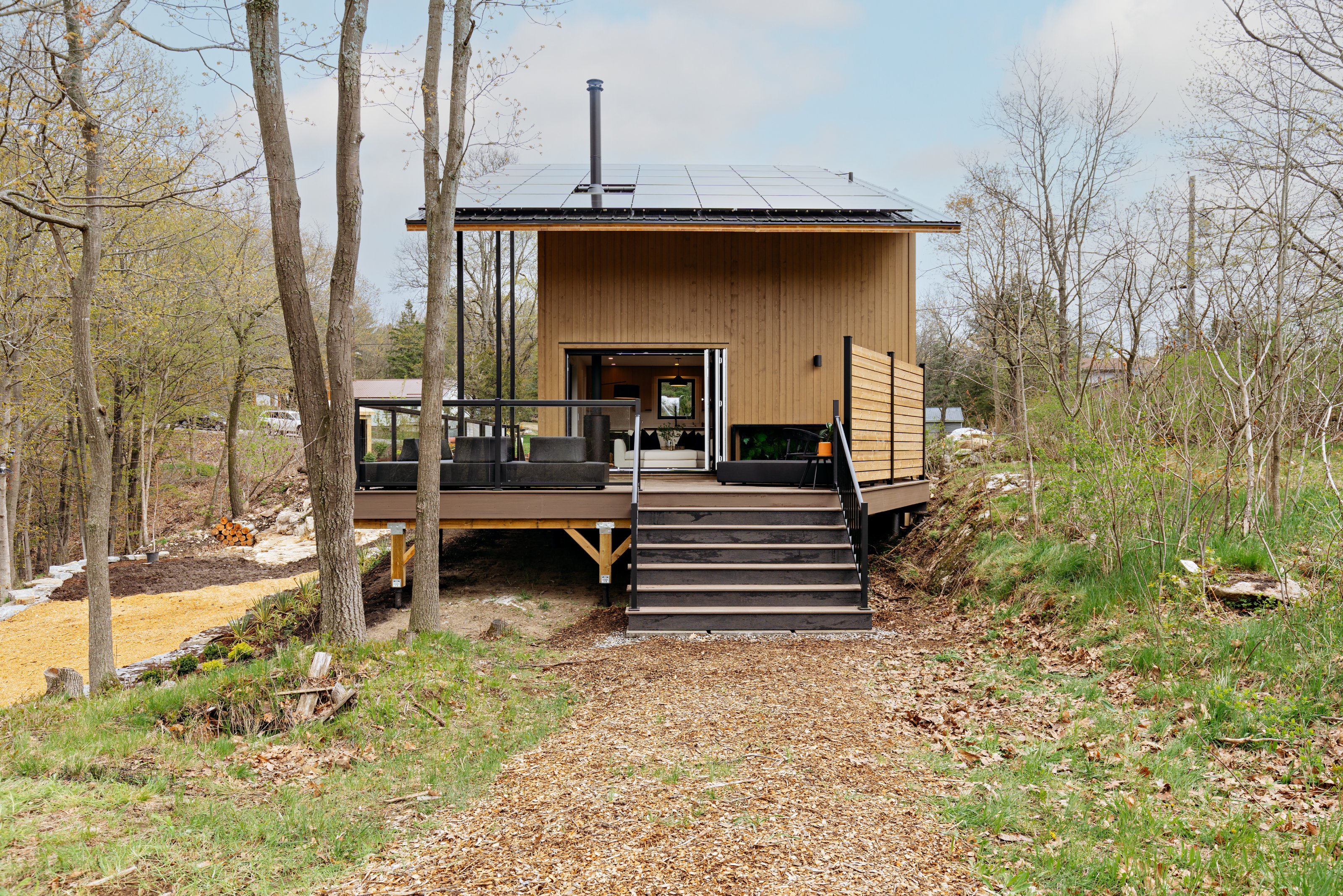
CABN: a vision becomes reality
This Canadian company wants to do more than just be a provider of tiny homes and trailer park alternatives; and it hopes that this showhome points the way to more sustainable, low-cost housing and denser communities.
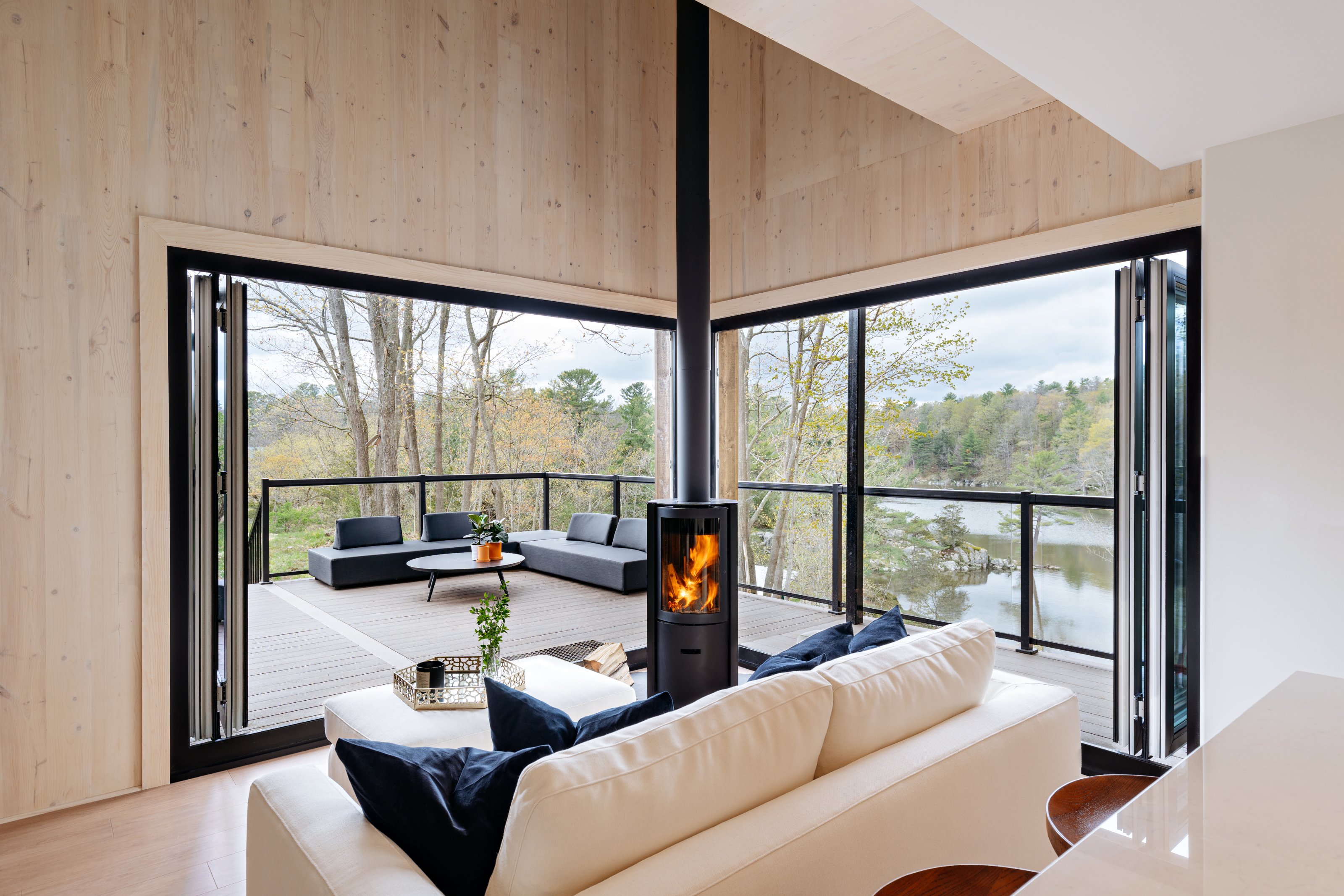
The plus points of CABN’s initiative is that the 752 sq ft structure is designed to generate more energy than it consumes, effectively creating a net-zero product. The company’s founder, Jackson Wyatt, previously set up the composting material specialist Greenlid, which manufactures alternatives to traditional plastics.
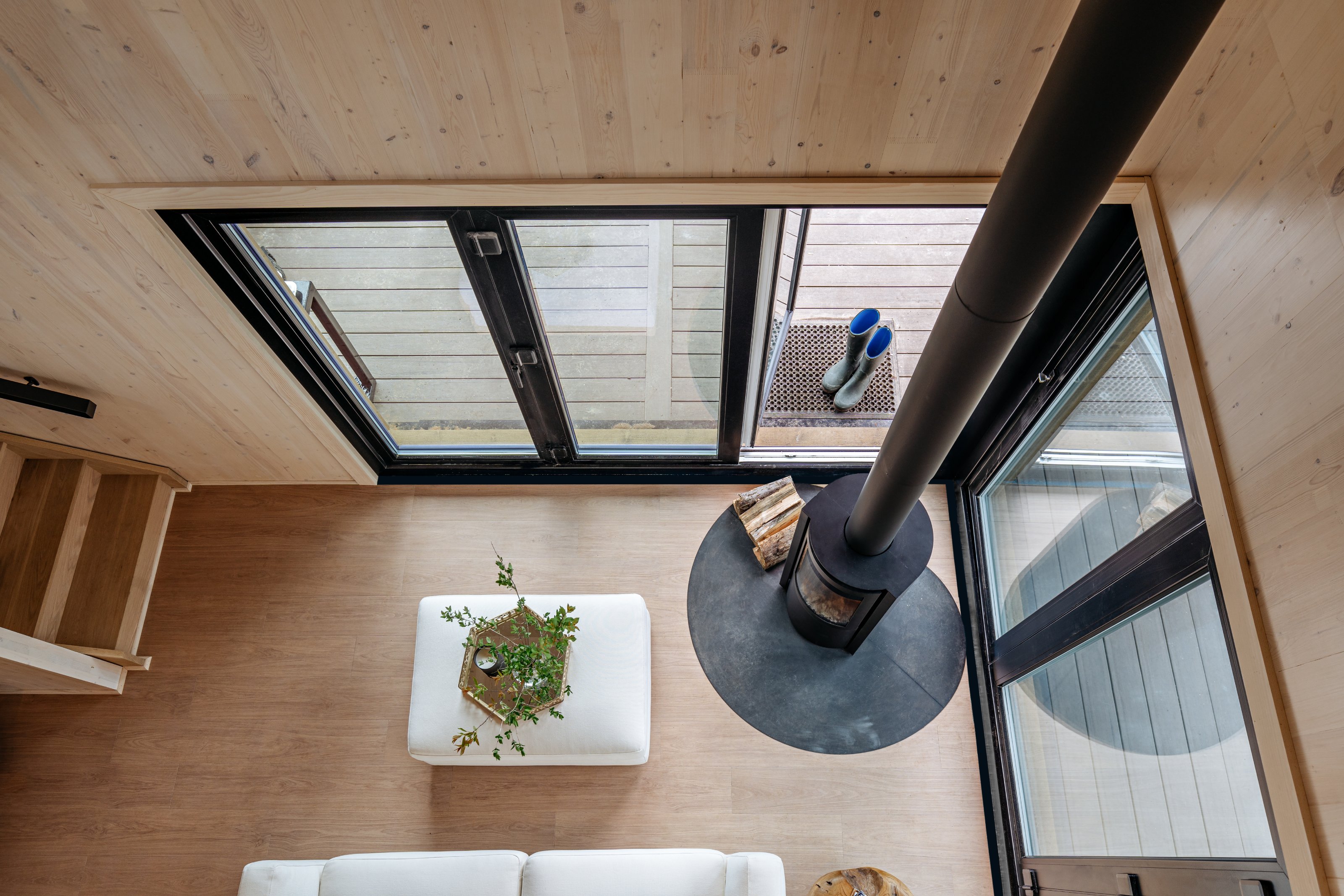
CABN has also unveiled its plans for a 67-home net-zero community development to be completed in Augusta Township. This one-bed SON.DER model is one of four different products CABN hopes to build, each taking around 20 per cent of the energy of a traditional home. Wyatt and his team are looking to build a new community containing 67 such houses as a proof of concept, with two-, three- and four-bed models offering scope for a varied and diverse population, alongside the single bed option.
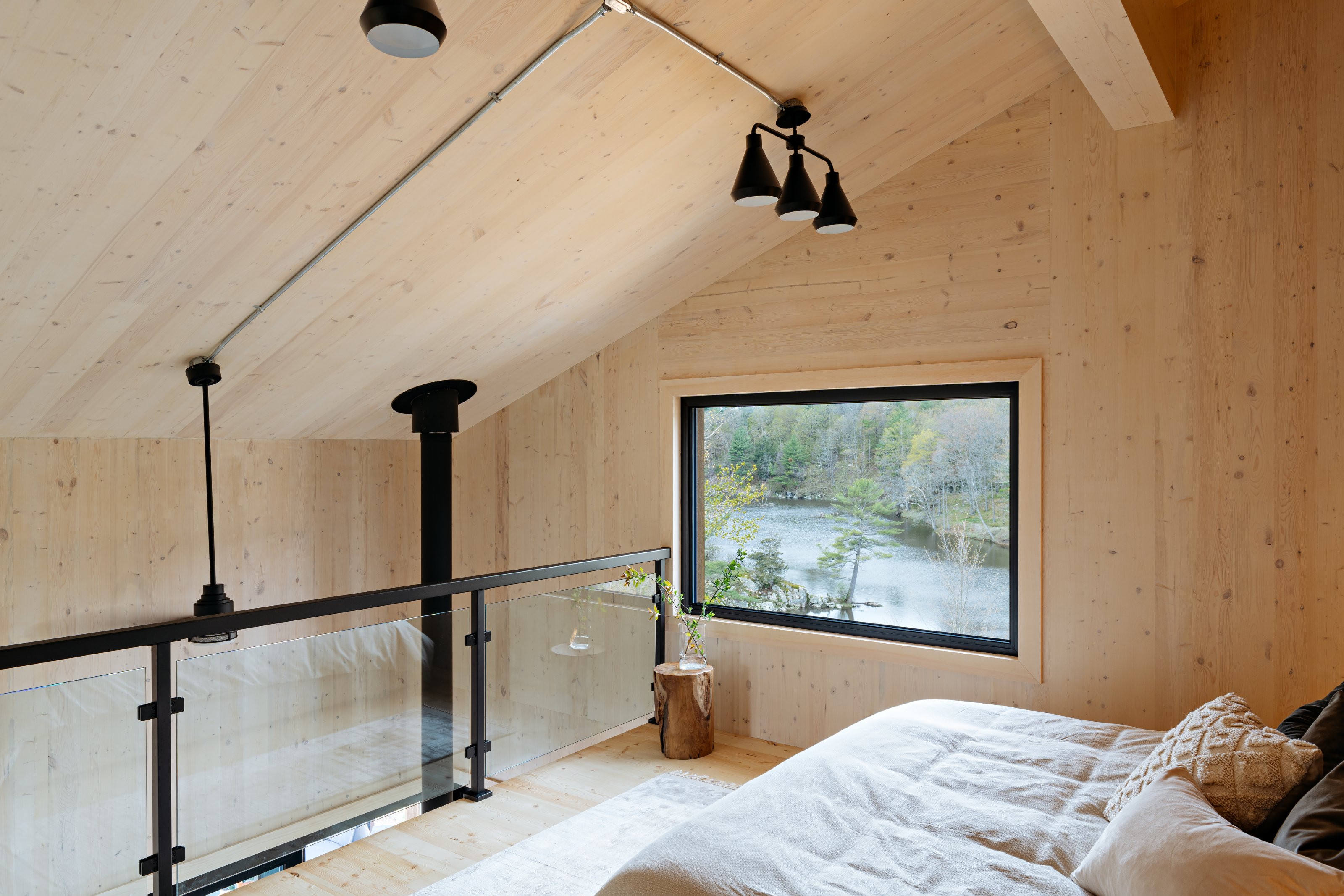
Energy-saving and generating features include integrated solar panels on roof overhangs as well as high levels of insulation and solar shading to keep a constant interior temperature. B+H Architects, a global design consultancy, is a collaborator on the project, and the little cabin is a long way from the firm’s portfolio of commercial offices and towers. Even so, B+H has deployed its considerable research and knowledge of biomimetic design.
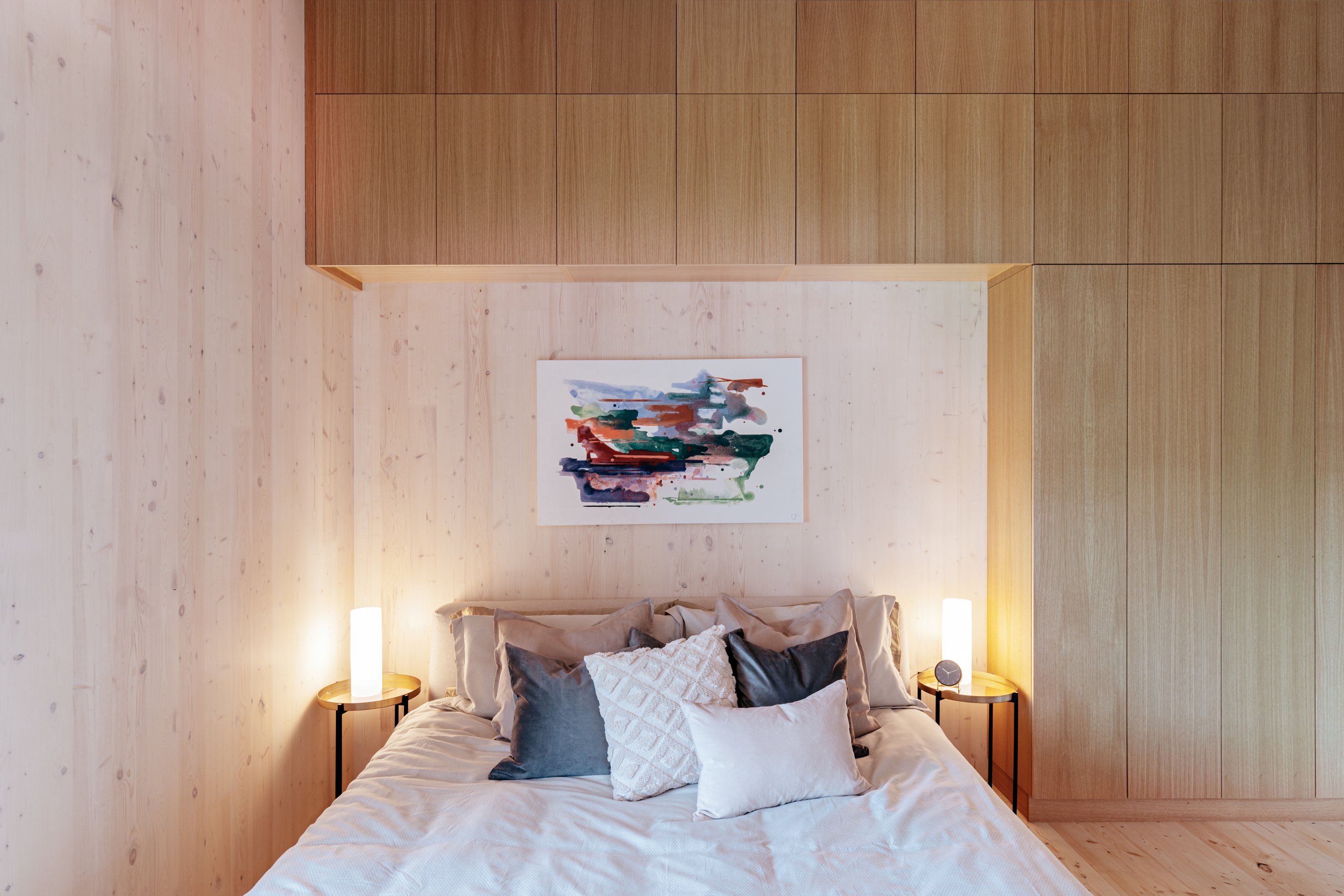
The showhome’s interior features and furnishings have been provided by Canadian furniture and interiors specialist EQ3, which designs and manufactures its products in Winnipeg. Constructed mostly from FSC-certified cross-laminated timber, CABN has come up with a low-key, straightforward structure that’s without pretence or pastiche.
Wallpaper* Newsletter
Receive our daily digest of inspiration, escapism and design stories from around the world direct to your inbox.
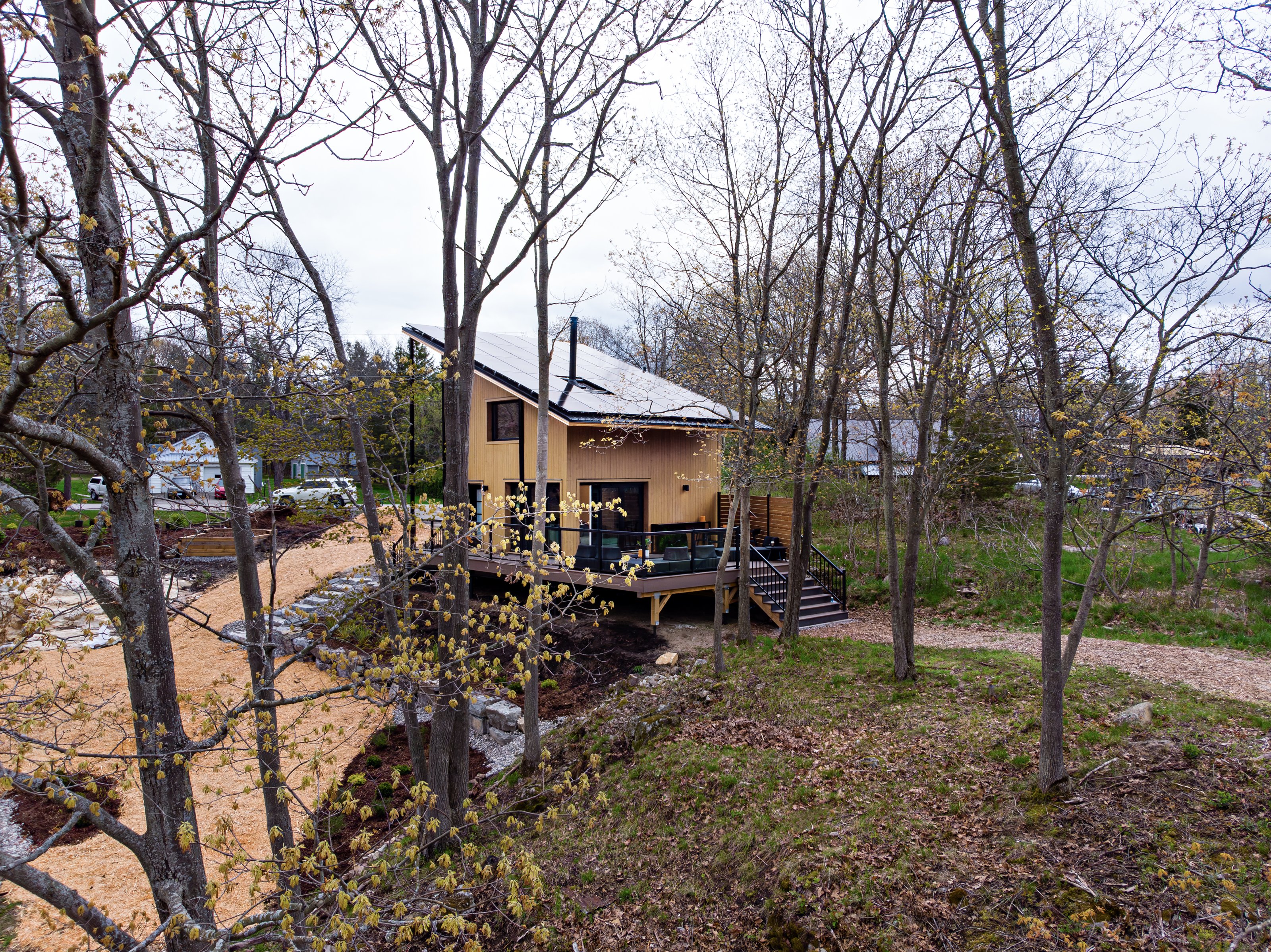
CABN’s first showhome is open for viewings in Eastern Ontario. Details at CABN.co
Jonathan Bell has written for Wallpaper* magazine since 1999, covering everything from architecture and transport design to books, tech and graphic design. He is now the magazine’s Transport and Technology Editor. Jonathan has written and edited 15 books, including Concept Car Design, 21st Century House, and The New Modern House. He is also the host of Wallpaper’s first podcast.
-
 Japan in Milan! See the highlights of Japanese design at Milan Design Week 2025
Japan in Milan! See the highlights of Japanese design at Milan Design Week 2025At Milan Design Week 2025 Japanese craftsmanship was a front runner with an array of projects in the spotlight. Here are some of our highlights
By Danielle Demetriou
-
 Tour the best contemporary tea houses around the world
Tour the best contemporary tea houses around the worldCelebrate the world’s most unique tea houses, from Melbourne to Stockholm, with a new book by Wallpaper’s Léa Teuscher
By Léa Teuscher
-
 ‘Humour is foundational’: artist Ella Kruglyanskaya on painting as a ‘highly questionable’ pursuit
‘Humour is foundational’: artist Ella Kruglyanskaya on painting as a ‘highly questionable’ pursuitElla Kruglyanskaya’s exhibition, ‘Shadows’ at Thomas Dane Gallery, is the first in a series of three this year, with openings in Basel and New York to follow
By Hannah Silver
-
 Smoke Lake Cabin is an off-grid hideaway only accessible by boat
Smoke Lake Cabin is an off-grid hideaway only accessible by boatThis Canadian cabin is a modular and de-mountable residence, designed by Anya Moryoussef Architect (AMA) and nestled within Algonquin Provincial Park in Ontario
By Tianna Williams
-
 Ten contemporary homes that are pushing the boundaries of architecture
Ten contemporary homes that are pushing the boundaries of architectureA new book detailing 59 visually intriguing and technologically impressive contemporary houses shines a light on how architecture is evolving
By Anna Solomon
-
 Explore the Perry Estate, a lesser-known Arthur Erickson project in Canada
Explore the Perry Estate, a lesser-known Arthur Erickson project in CanadaThe Perry estate – a residence and studio built for sculptor Frank Perry and often visited by his friend Bill Reid – is now on the market in North Vancouver
By Hadani Ditmars
-
 A new lakeshore cottage in Ontario is a spectacular retreat set beneath angled zinc roofs
A new lakeshore cottage in Ontario is a spectacular retreat set beneath angled zinc roofsFamily Cottage by Vokac Taylor mixes spatial gymnastics with respect for its rocky, forested waterside site
By Jonathan Bell
-
 We zoom in on Ontario Place, Toronto’s lake-defying 1971 modernist showpiece
We zoom in on Ontario Place, Toronto’s lake-defying 1971 modernist showpieceWe look back at Ontario Place, Toronto’s striking 1971 showpiece and modernist marvel with an uncertain future
By Dave LeBlanc
-
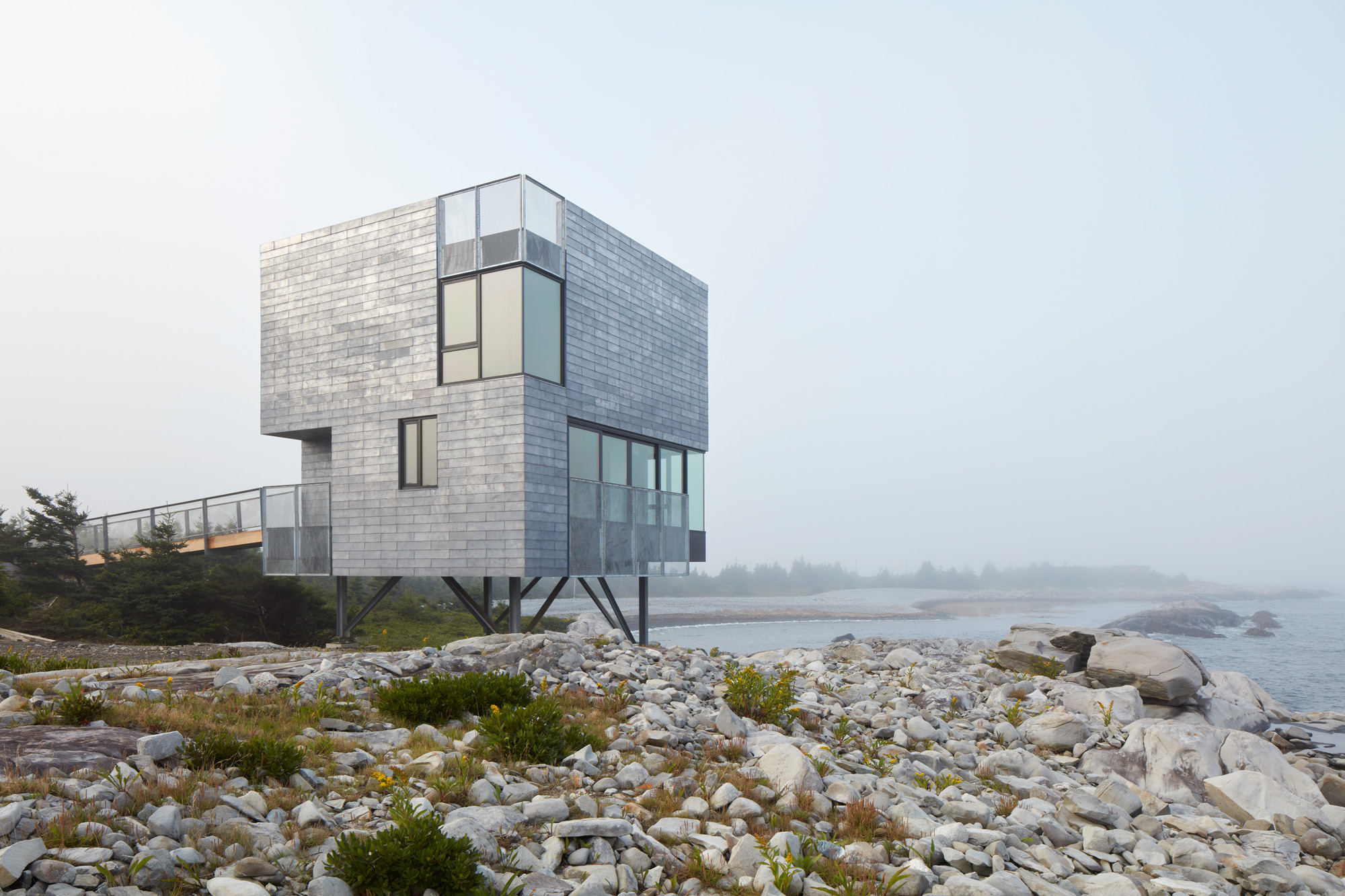 This Canadian guest house is ‘silent but with more to say’
This Canadian guest house is ‘silent but with more to say’El Aleph is a new Canadian guest house by MacKay-Lyons Sweatapple, designed for seclusion and connection with nature, and a Wallpaper* Design Awards 2025 winner
By Ellie Stathaki
-
 Wallpaper* Design Awards 2025: celebrating architectural projects that restore, rebalance and renew
Wallpaper* Design Awards 2025: celebrating architectural projects that restore, rebalance and renewAs we welcome 2025, the Wallpaper* Architecture Awards look back, and to the future, on how our attitudes change; and celebrate how nature, wellbeing and sustainability take centre stage
By Ellie Stathaki
-
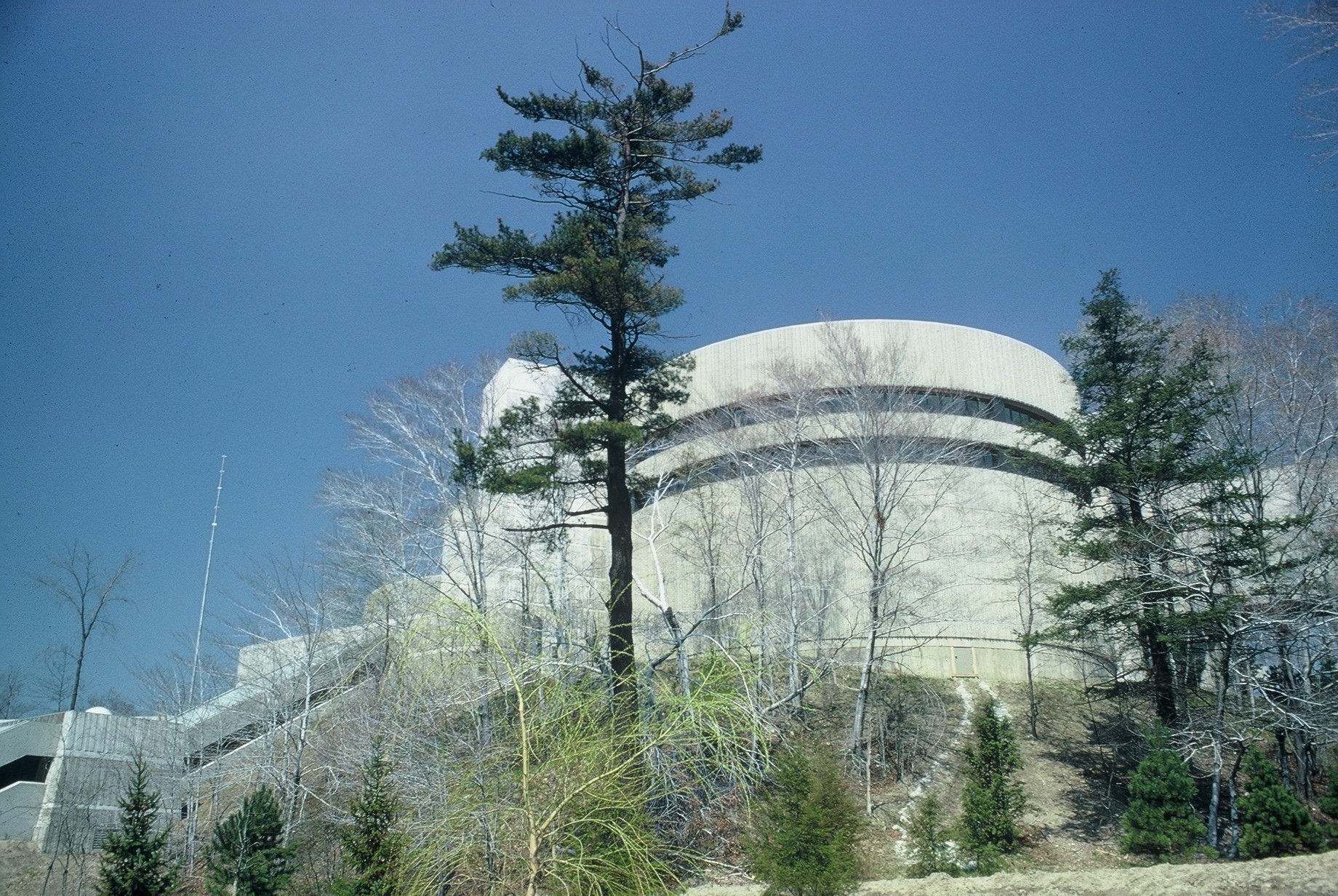 The case of the Ontario Science Centre: a 20th-century architecture classic facing an uncertain future
The case of the Ontario Science Centre: a 20th-century architecture classic facing an uncertain futureThe Ontario Science Centre by Raymond Moriyama is in danger; we look at the legacy and predicament of this 20th-century Toronto gem
By Dave LeBlanc