Natural beauty: Princeton House 02 respects its environment without mimicking it
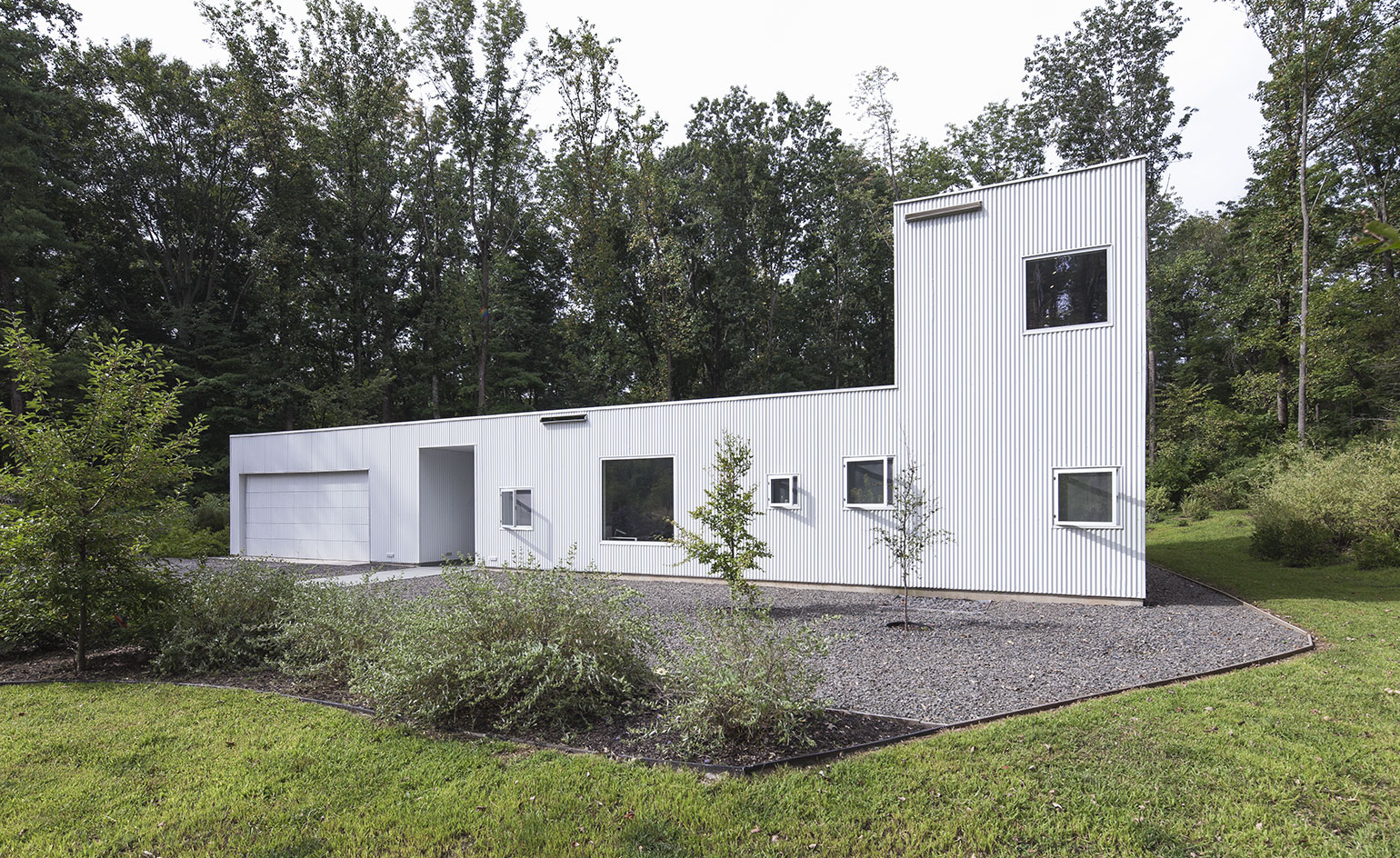
A woody location is often matched by a woody house, timber-clad and blending in modestly amongst the trees. However, New York-based architects Levenbetts have shaken the status quo with their latest New Jersey family home. Princeton House 02 stands out proudly, clad in a shimmering, white corrugated metal that shows off the beautiful colours and landscape of this former white pine tree farm, by contrasting them.
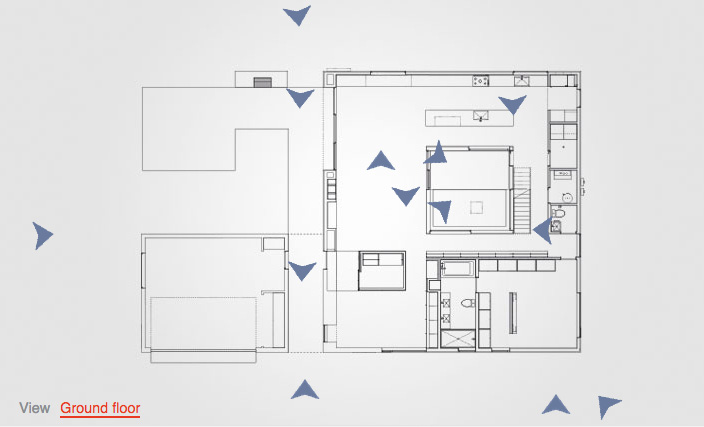
Take an interactive tour of Princeton House
Situated on a plot teeming with 100ft tall trees, the house is a celebration of nature. As the architects David Leven and Stella Betts explain, 'nature, greenery and the changing colours of the seasons and light are activated agents in the architecture of this house. They are not just the outside environment to be viewed, but existential forces in conversation with the architecture.'
Princeton 02 'activates' its environment by wrapping itself around a central, landscaped courtyard, an important design element with the kitchen, dining room, living room, library area and staircase spiralling around and looking outwards onto the space. A more private main bedroom is tucked away behind the library, which transforms a long corridor into a useable space with floor to ceiling bookshelves, a must for the owner who is a children's book author.
Another key design element in Princeton 02 is its windows. Levenbetts have taken this oft-overlooked but essential component and used it as ornamentation both internally and externally. In order to offer the owners the best views of their surroundings, windows are placed at different levels throughout, with low and high openings that follow the eye-line of the residents. The kitchen cupboards are playfully interrupted by a large, low window, providing unexpected views onto the overgrown, grassy stretch beyond.
Externally, the irregular openings offer an interesting pattern and turn the house into a legible structure where larger windows indicate public entertaining spaces and smaller windows subtly hint at private spaces. The varying sizes of the windows and the central courtyard combine to produce layers of openings that offer abstract perspectives of the surrounding landscape, filling the house with views that look like abstract paintings.
As well as being visually appealing, this layering and meticulous window placement allows the house to be sustainable, with cross ventilation cooling the interiors and numerous openings reducing the need for electric lighting. Internally, a light grey and white palette mirrors the exterior, allowing the greenery outside to shine inside as the main injection of colour. Princeton 02 is an exercise in finding the perfect balance between respecting the surrounding environment without shrinking beneath it.
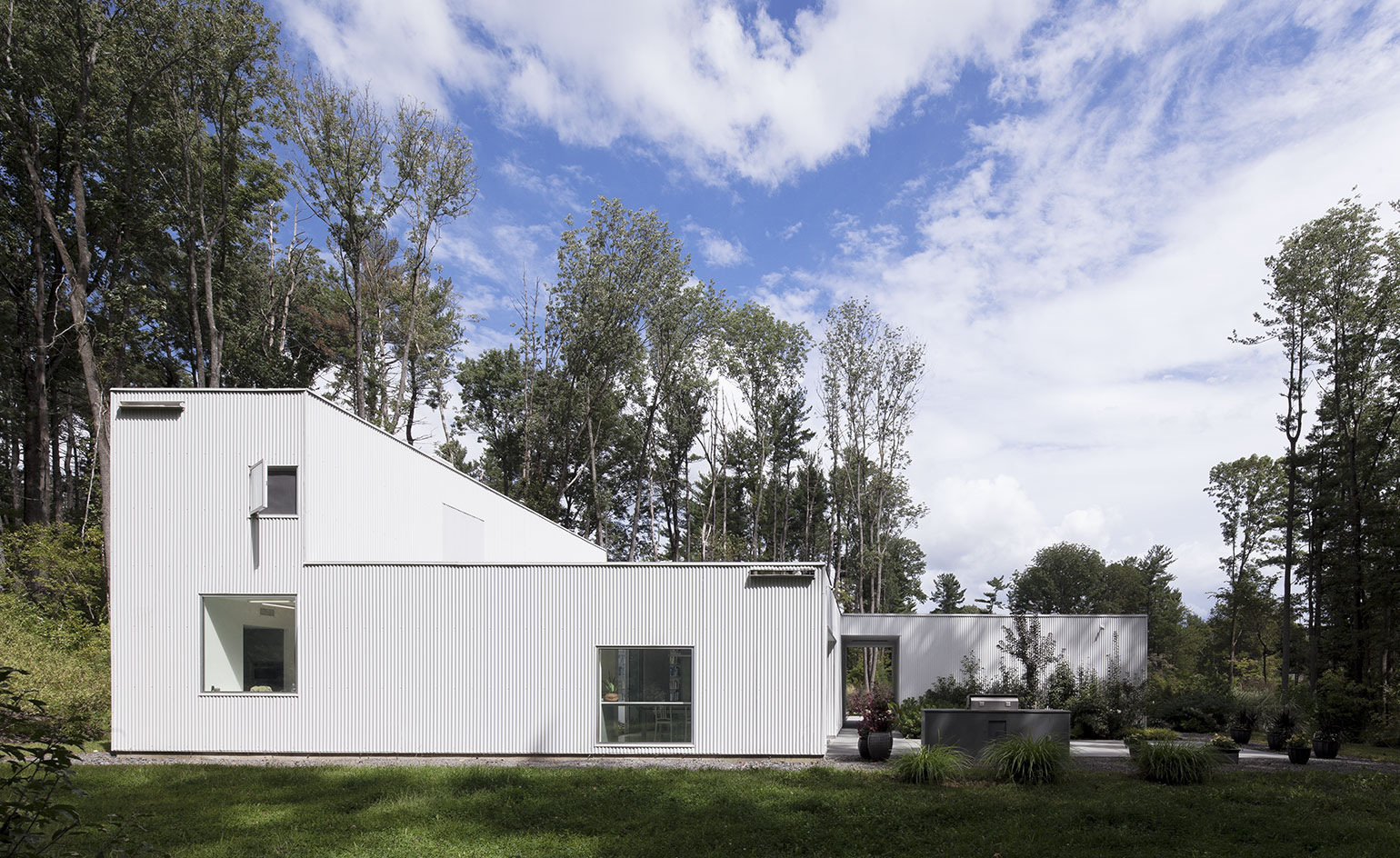
The structure is clad in white corrugated metal that shows off the surrounding natural landscape’s beautiful colours by contrasting them
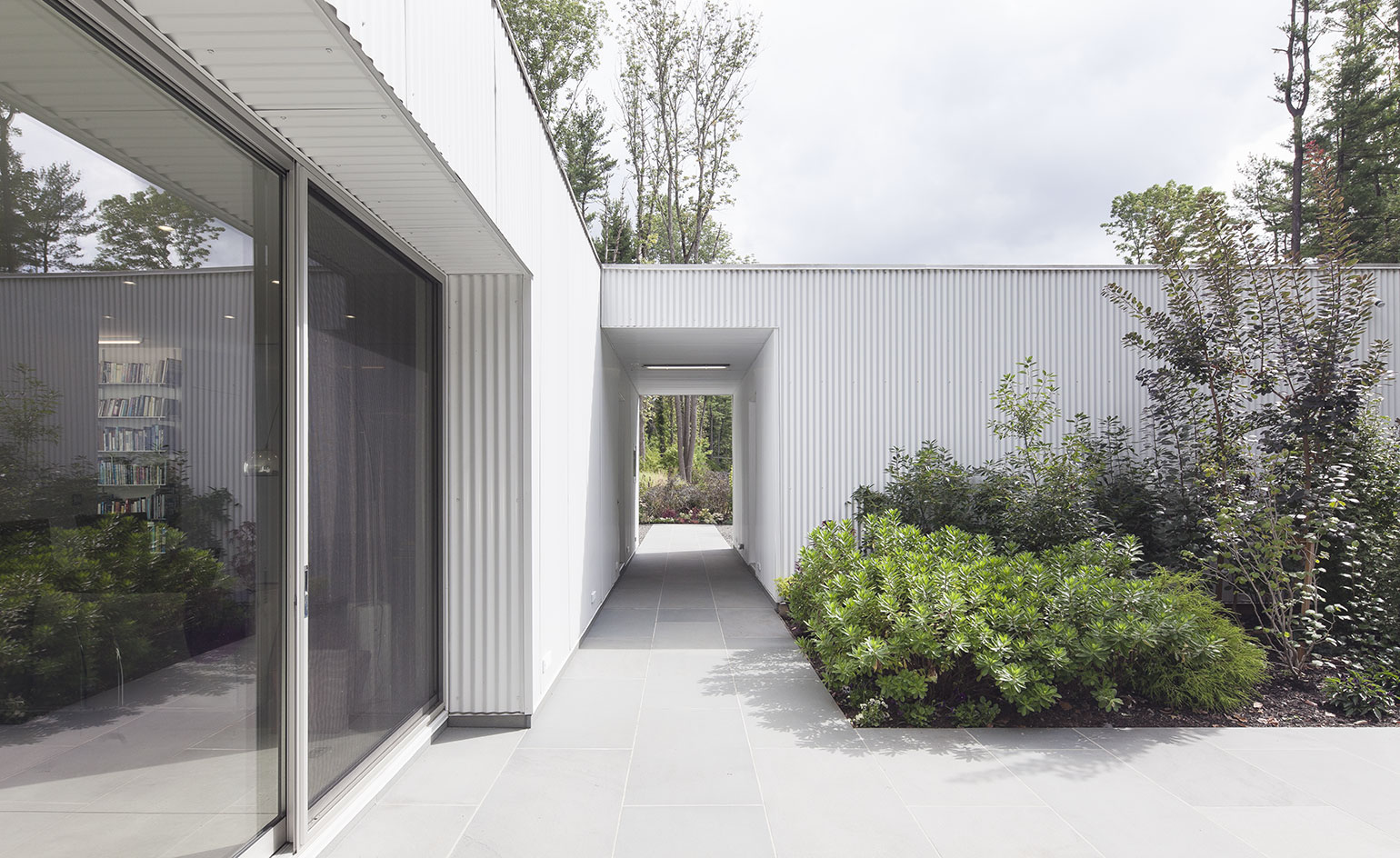
A central landscaped courtyard sits at the heart of the design
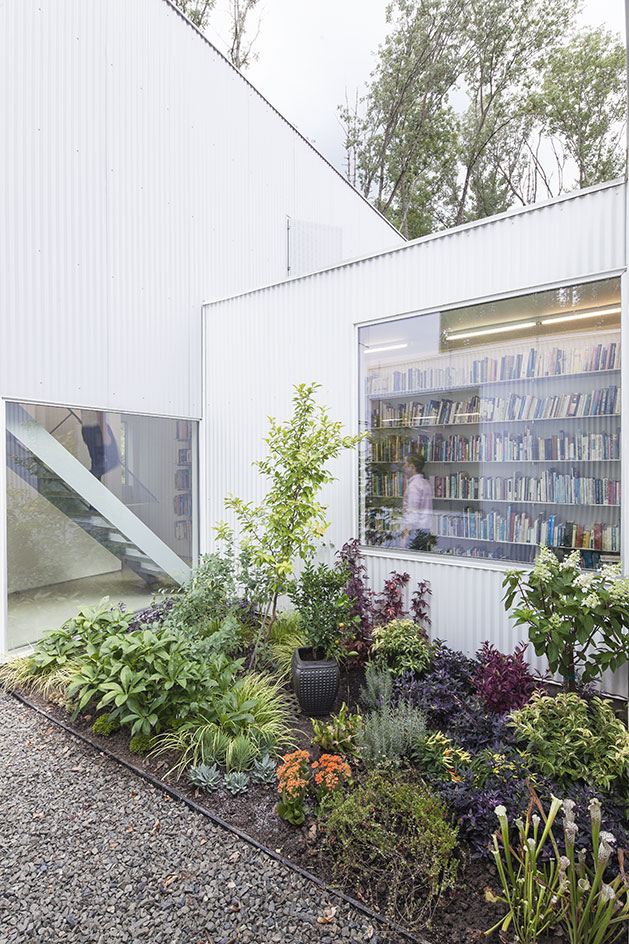
The kitchen, dining room, living room, library area and staircase spirall around it, looking out
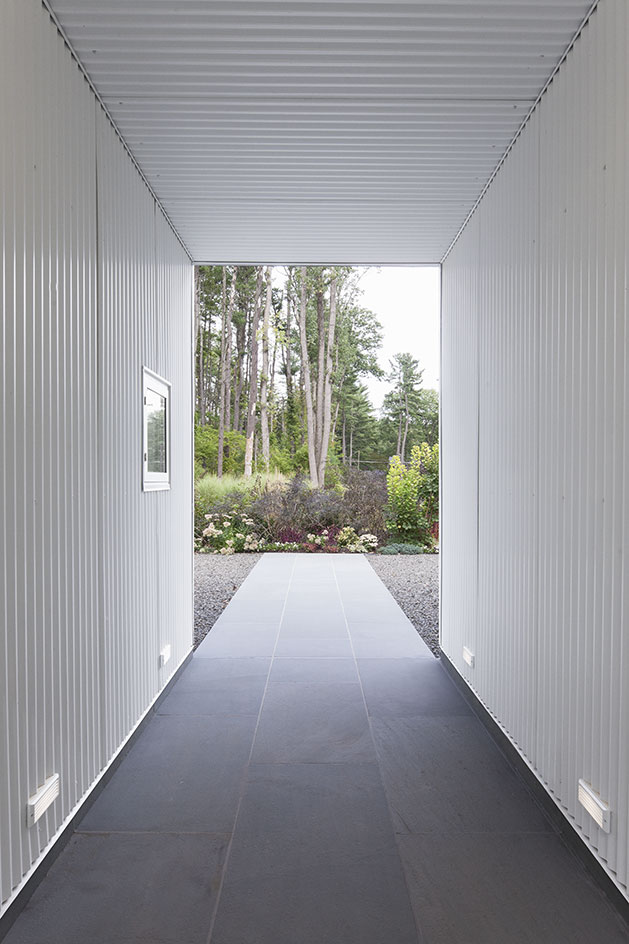
A covered passageway links the main house with the garage, leading to the property's back garden
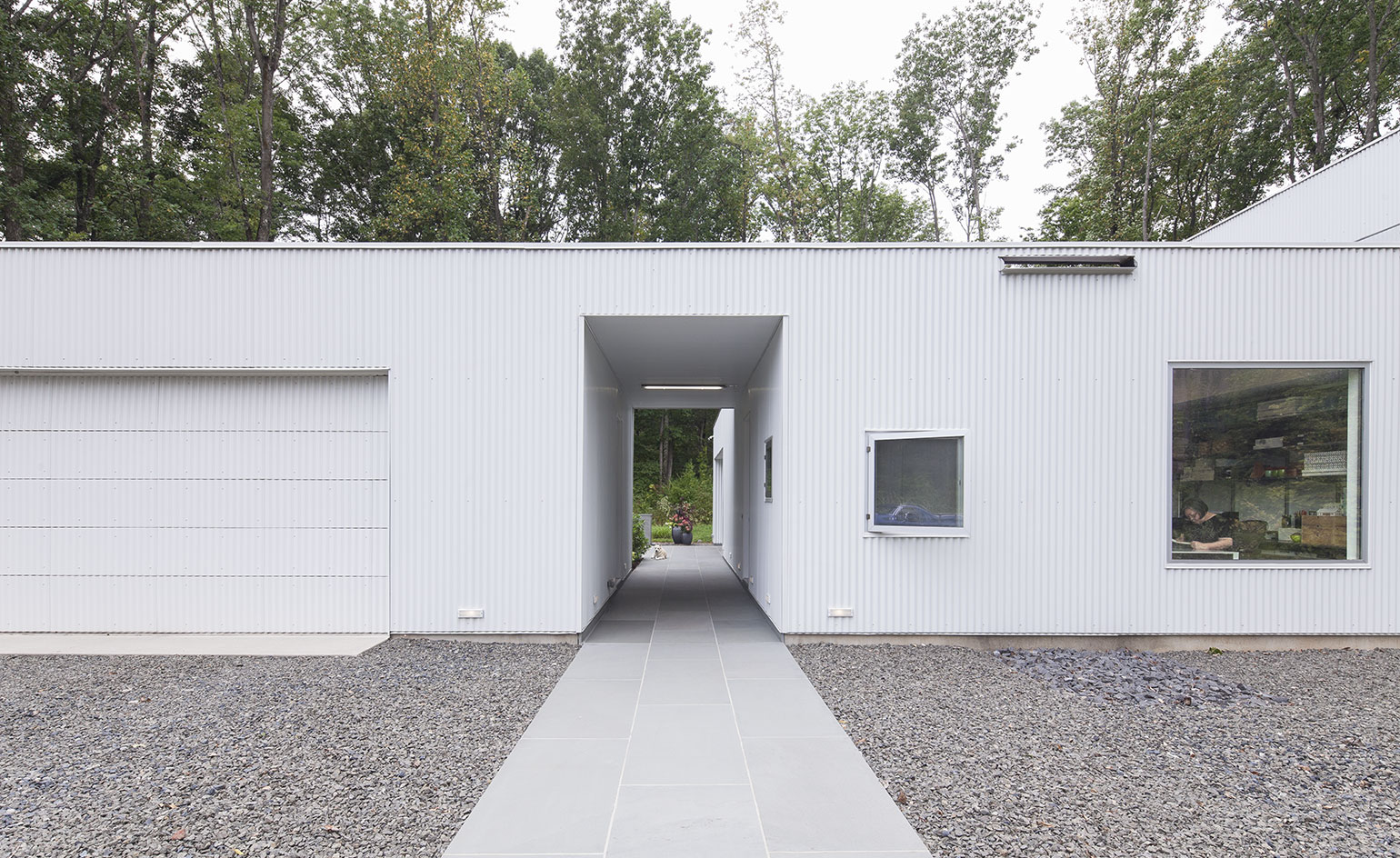
In this design, windows play a role as important as the open spaces
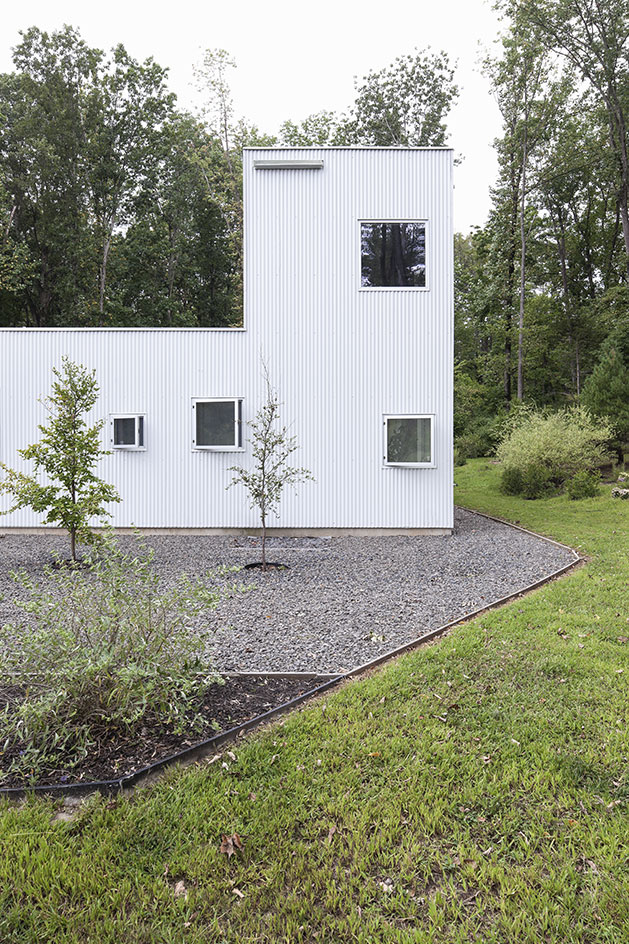
In order to offer the owners the best views out, windows are placed at different levels throughout, with low and high openings that follow the eye-line of the residents
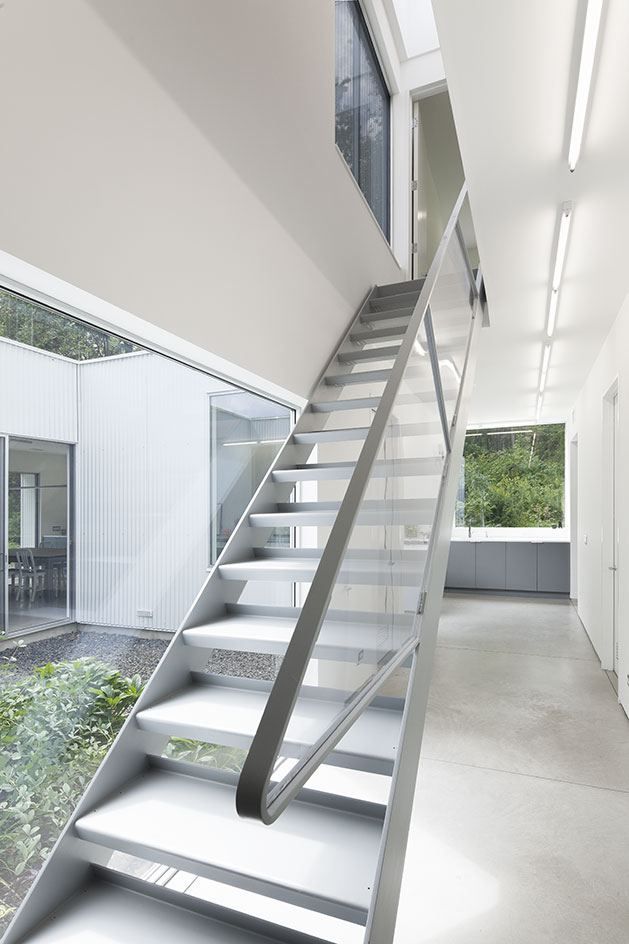
As well as being visually appealing, the layering and meticulous window placement allows the house to be sustainable with cross ventilation cooling the interior and numerous openings reducing the need for electric lighting
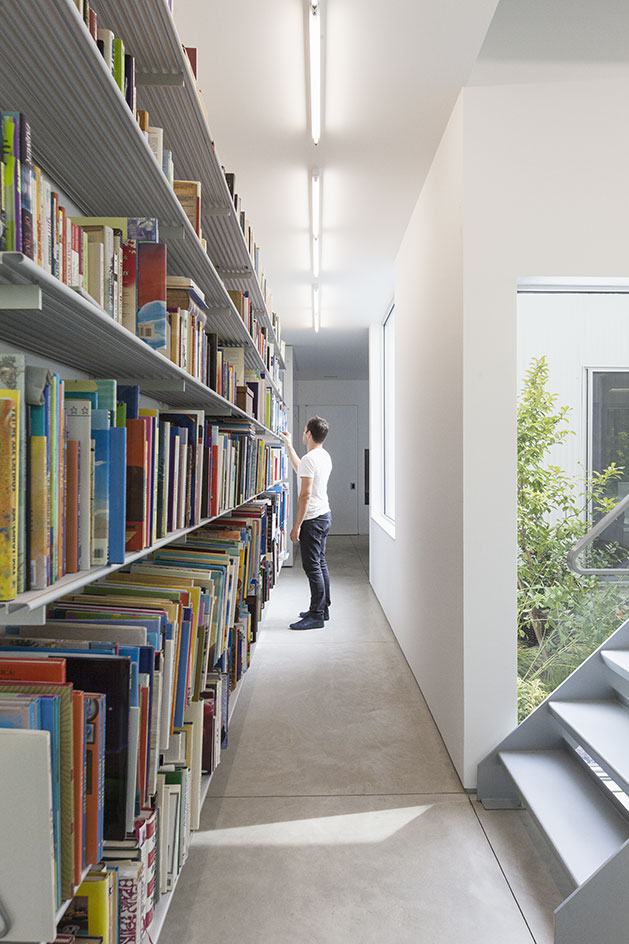
Owners feel at one with the outdoors, even at the house's book-lined library area
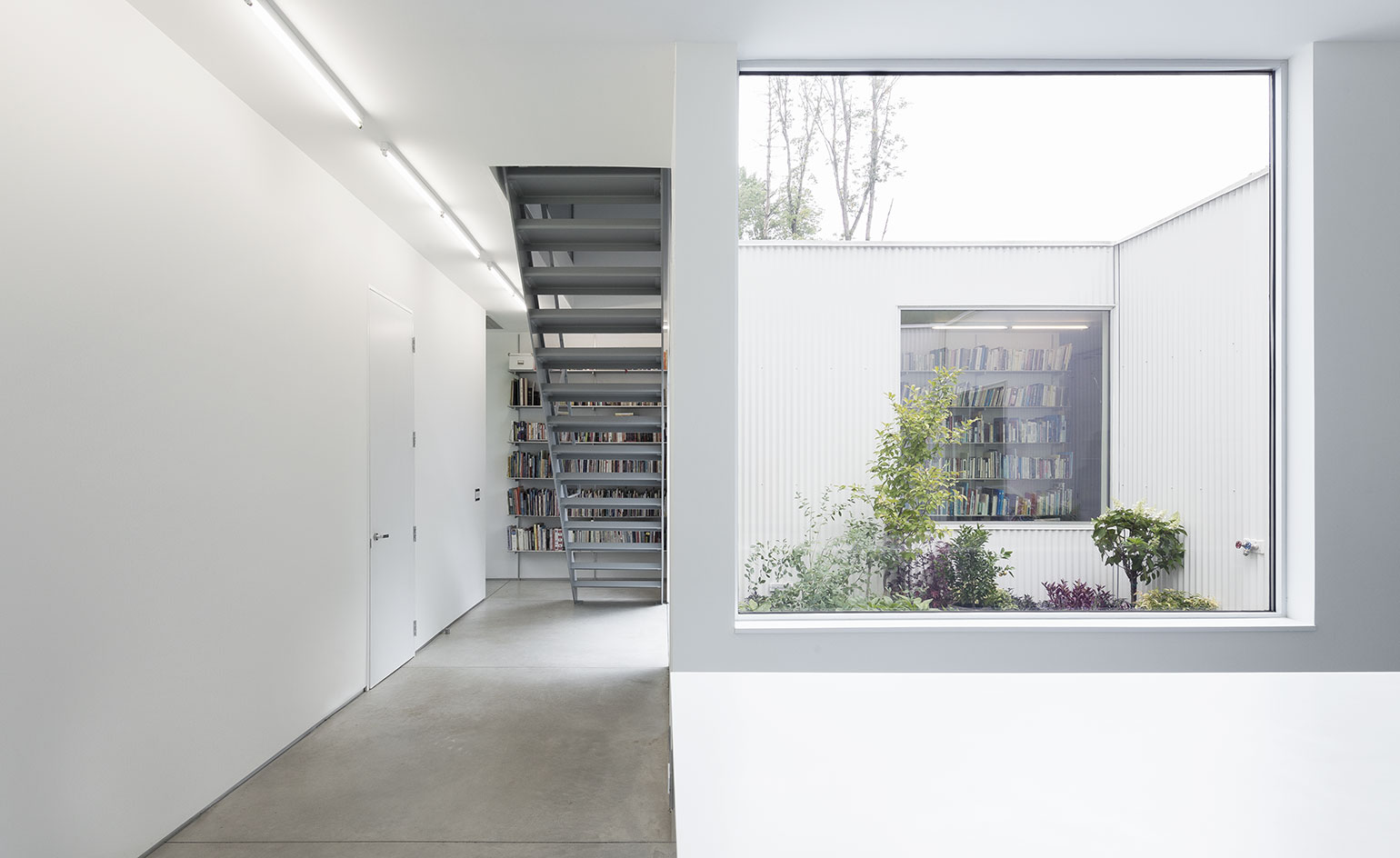
An open staircase leads up to two further bedrooms and a bathroom
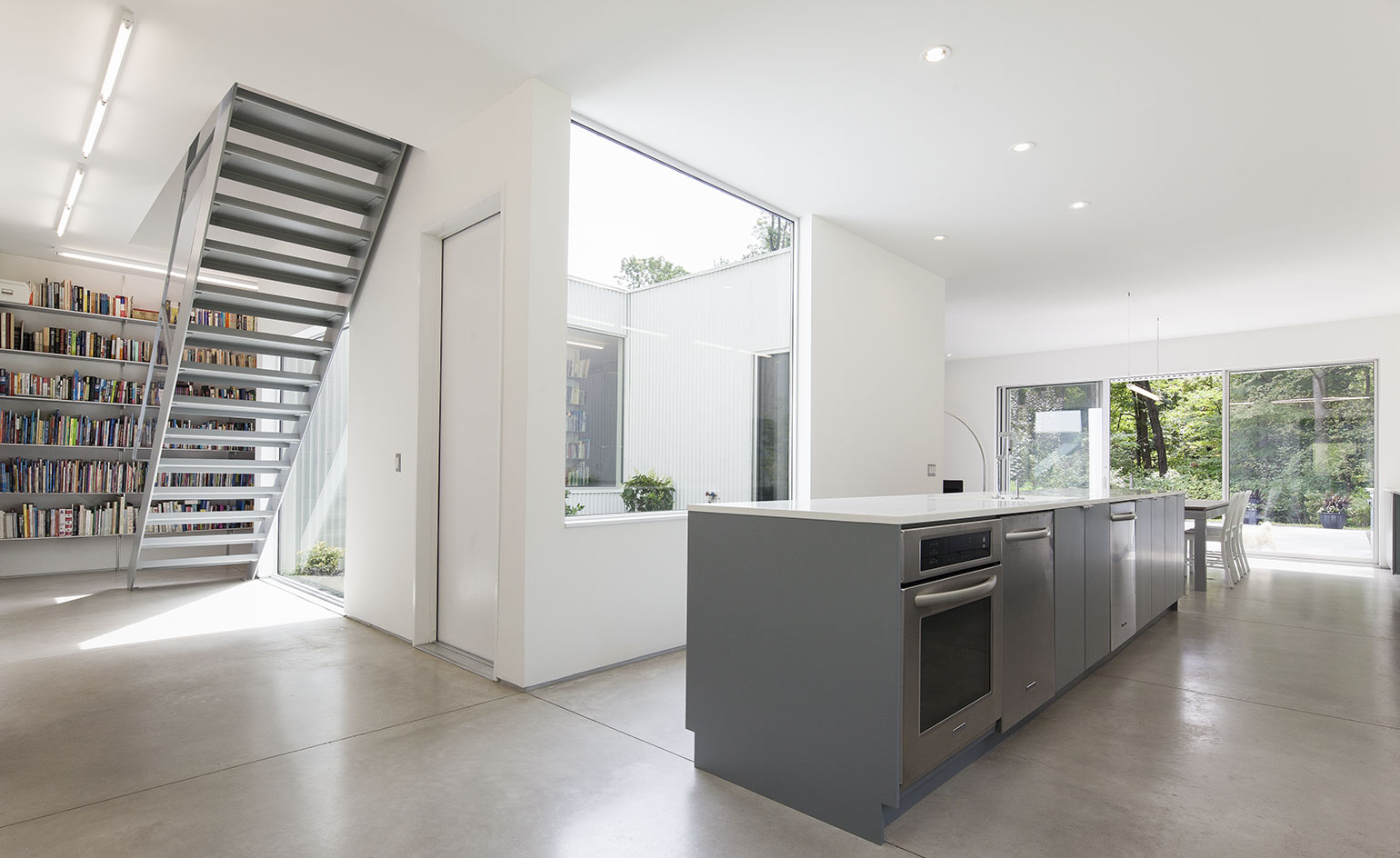
The house's super-sized openings and briliant white colour make for a light and airy environment

The kitchen cupboards are playfully interrupted by a large, low window, providing unexpected views onto the overgrown, grassy stretch beyond
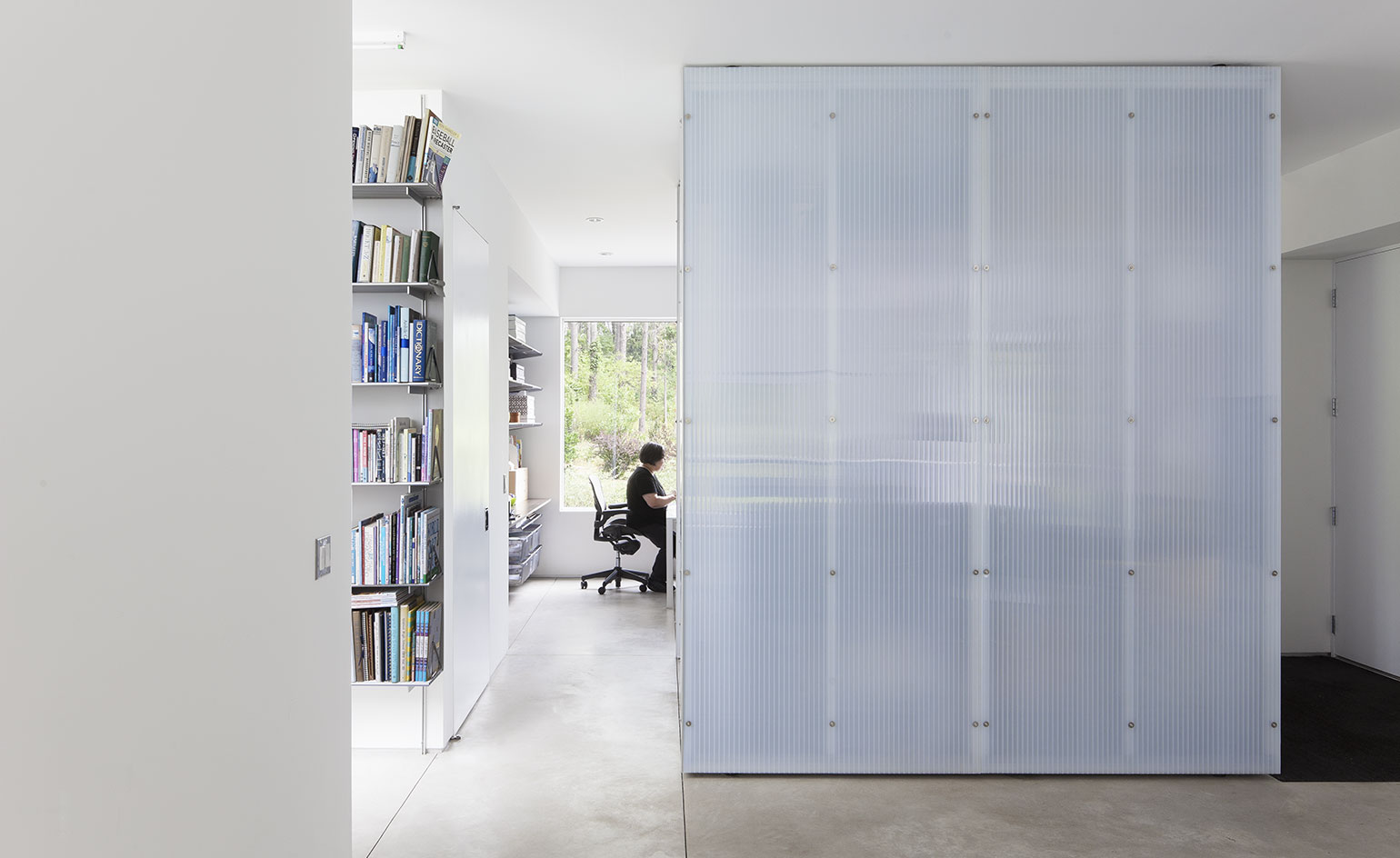
One of the owners is a children's book author, so a workspace corner was a must
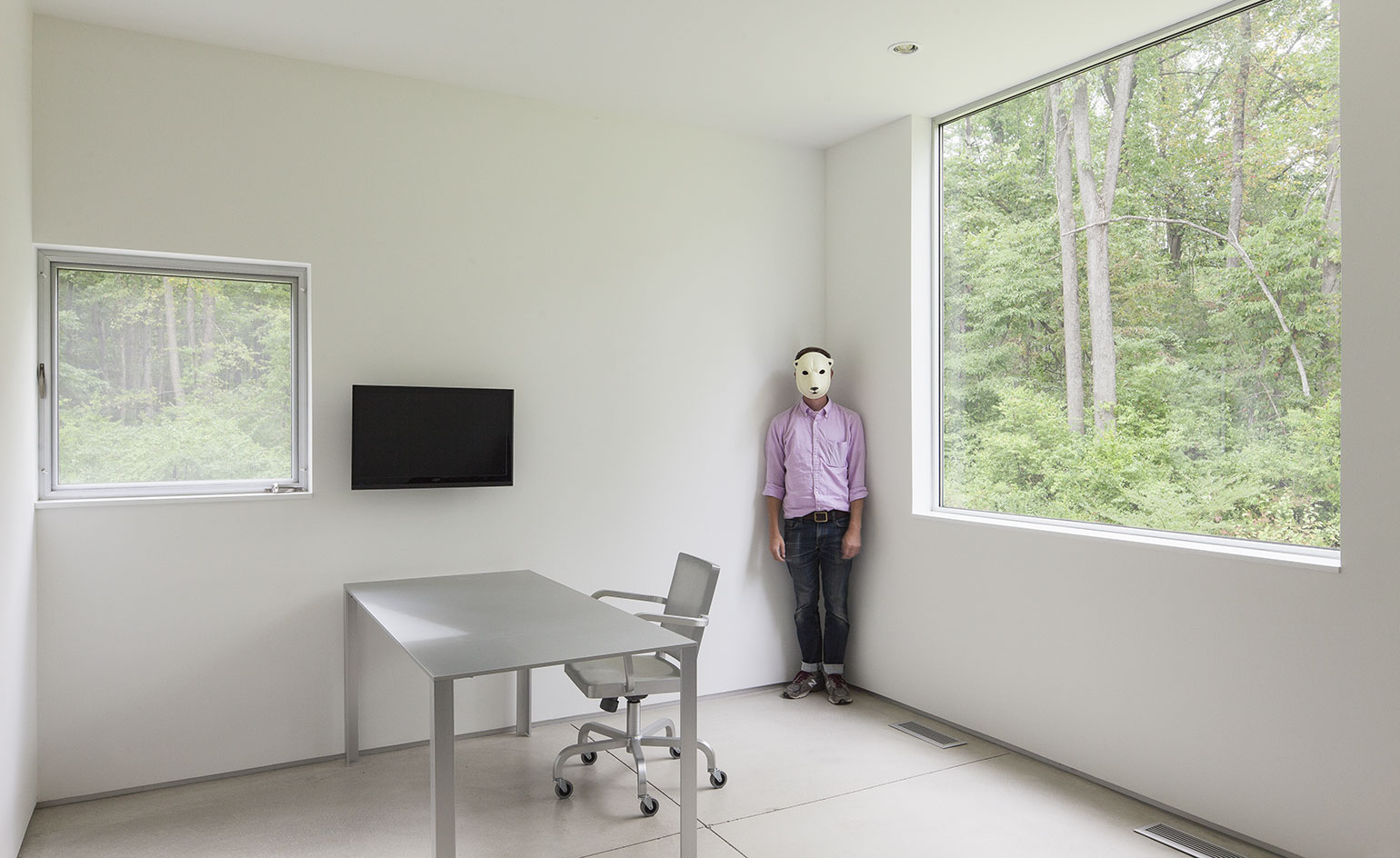
INFORMATION
Photography: Naho Kubota
Wallpaper* Newsletter
Receive our daily digest of inspiration, escapism and design stories from around the world direct to your inbox.
-
 Extreme Cashmere reimagines retail with its new Amsterdam store: ‘You want to take your shoes off and stay’
Extreme Cashmere reimagines retail with its new Amsterdam store: ‘You want to take your shoes off and stay’Wallpaper* takes a tour of Extreme Cashmere’s new Amsterdam store, a space which reflects the label’s famed hospitality and unconventional approach to knitwear
By Jack Moss
-
 Titanium watches are strong, light and enduring: here are some of the best
Titanium watches are strong, light and enduring: here are some of the bestBrands including Bremont, Christopher Ward and Grand Seiko are exploring the possibilities of titanium watches
By Chris Hall
-
 Warp Records announces its first event in over a decade at the Barbican
Warp Records announces its first event in over a decade at the Barbican‘A Warp Happening,' landing 14 June, is guaranteed to be an epic day out
By Tianna Williams
-
 This minimalist Wyoming retreat is the perfect place to unplug
This minimalist Wyoming retreat is the perfect place to unplugThis woodland home that espouses the virtues of simplicity, containing barely any furniture and having used only three materials in its construction
By Anna Solomon
-
 We explore Franklin Israel’s lesser-known, progressive, deconstructivist architecture
We explore Franklin Israel’s lesser-known, progressive, deconstructivist architectureFranklin Israel, a progressive Californian architect whose life was cut short in 1996 at the age of 50, is celebrated in a new book that examines his work and legacy
By Michael Webb
-
 A new hilltop California home is rooted in the landscape and celebrates views of nature
A new hilltop California home is rooted in the landscape and celebrates views of natureWOJR's California home House of Horns is a meticulously planned modern villa that seeps into its surrounding landscape through a series of sculptural courtyards
By Jonathan Bell
-
 The Frick Collection's expansion by Selldorf Architects is both surgical and delicate
The Frick Collection's expansion by Selldorf Architects is both surgical and delicateThe New York cultural institution gets a $220 million glow-up
By Stephanie Murg
-
 Remembering architect David M Childs (1941-2025) and his New York skyline legacy
Remembering architect David M Childs (1941-2025) and his New York skyline legacyDavid M Childs, a former chairman of architectural powerhouse SOM, has passed away. We celebrate his professional achievements
By Jonathan Bell
-
 The upcoming Zaha Hadid Architects projects set to transform the horizon
The upcoming Zaha Hadid Architects projects set to transform the horizonA peek at Zaha Hadid Architects’ future projects, which will comprise some of the most innovative and intriguing structures in the world
By Anna Solomon
-
 Frank Lloyd Wright’s last house has finally been built – and you can stay there
Frank Lloyd Wright’s last house has finally been built – and you can stay thereFrank Lloyd Wright’s final residential commission, RiverRock, has come to life. But, constructed 66 years after his death, can it be considered a true ‘Wright’?
By Anna Solomon
-
 Heritage and conservation after the fires: what’s next for Los Angeles?
Heritage and conservation after the fires: what’s next for Los Angeles?In the second instalment of our 'Rebuilding LA' series, we explore a way forward for historical treasures under threat
By Mimi Zeiger