DS+R Prior Performing Arts Center is designed as a public commons
Prior Performing Arts Center by Diller Scofidio + Renfro completes at the College of the Holy Cross in Worcester, Massachusetts
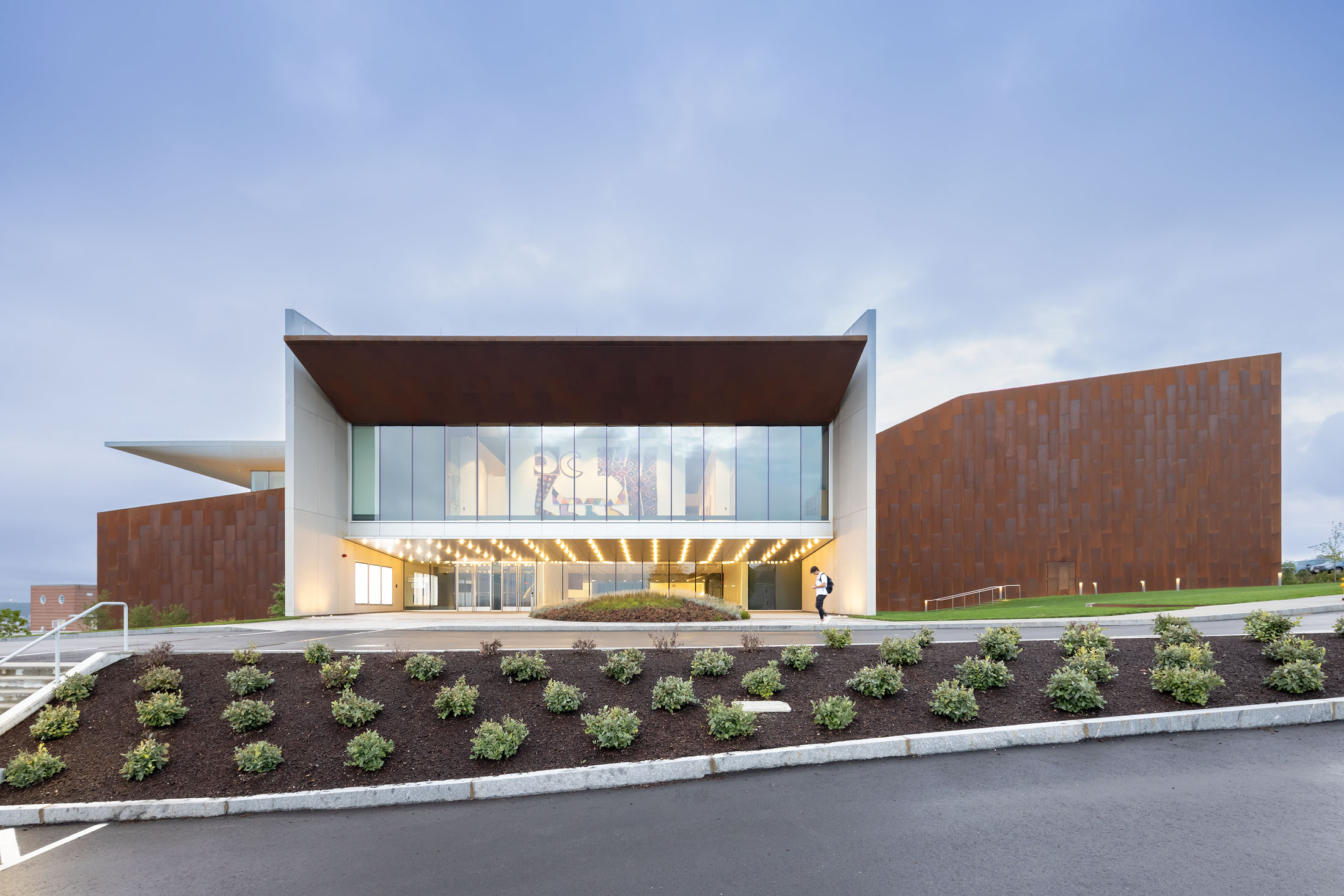
Iwan Baan - Photography
The College of the Holy Cross has just opened a $110 million performing arts centre designed by Diller Scofidio + Renfro expressing the school’s commitment to liberal arts as a core component of its curriculum. The team behind it highlight that it is designed to break down boundaries, celebrating inclusivity and creativity through putting public space for coming together and debate at its heart.
‘There’s a spirit of cultural change that’s brought about by this space and by this building that I think is absolutely fundamental to who we are at Holy Cross,' says associate professor of music Daniel J DiCenso.
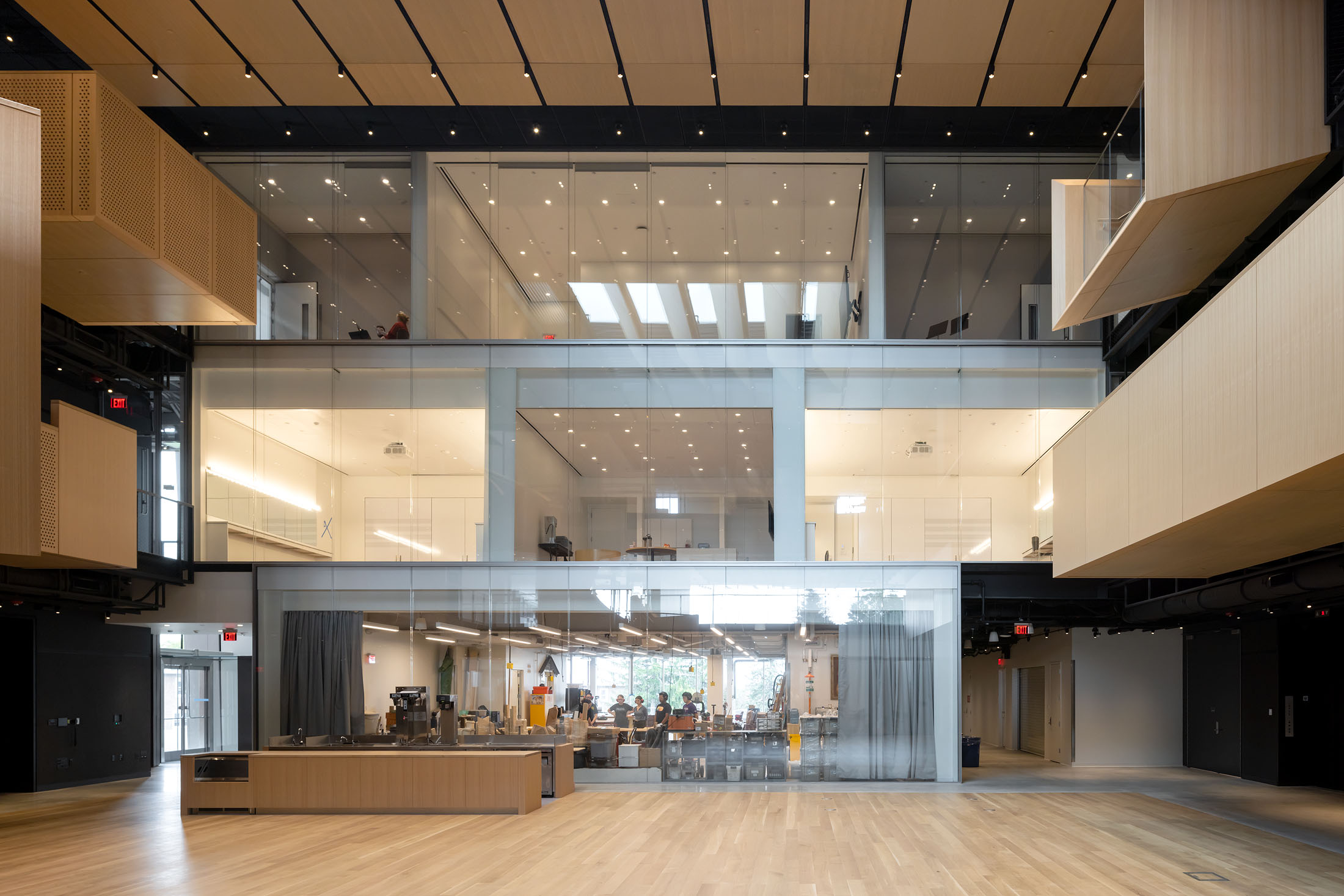
Prior Performing Arts Center is more than a house for the theatre and music departments. Not only is there a sound-engineered, 400-seat proscenium stage lined with makore wood tricked out with technology, along with a 200-seat black box theatre and an art gallery, the space aims to serve as a public commons where students from all degree programmes can gather, lounge, use specialised facilities, experience ad hoc events and orchestra performances, and hang out at its café. Sitting near the top of a hill above Worcester, the second biggest city in Massachusetts after Boston, the building is visible to the town and was designed to be open to all.
On the outside, it looks like an elegant Frank Stella sculpture. Folds of formwork composed of reinforced glass concrete panels curve over sheer walls of rusted steel, accented at each corner with gardens planted by landscape architecture firm Olin Partnership. Curtain walls and clerestory windows bring daylight to the central gathering space, dubbed ‘the Beehive', opening up views of its production facilities, set shop, costume design studio, and sound and AR/VR labs.
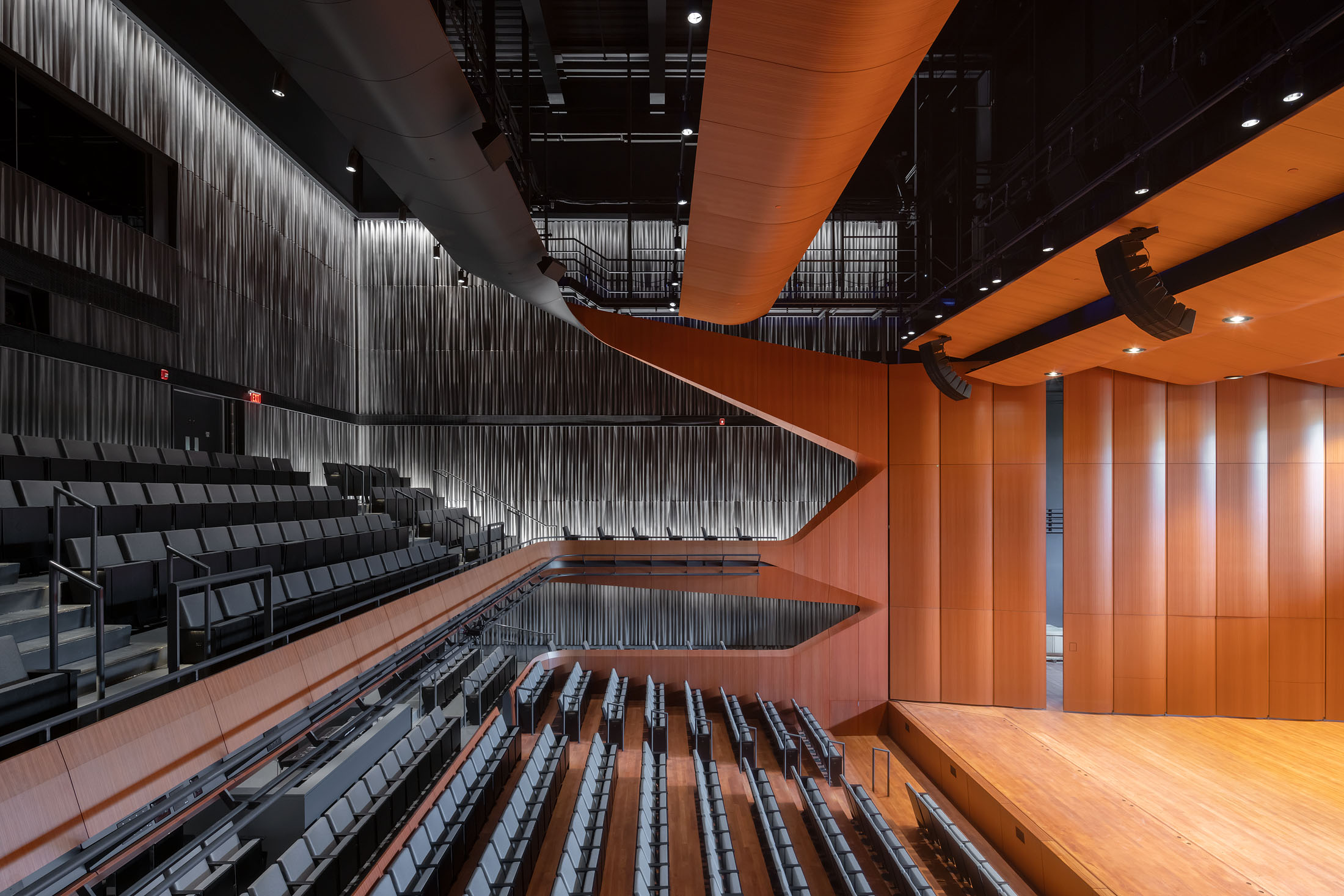
The interaction of concrete and steel, mirroring the brick and limestone of Holy Cross’ historic campus, plays with ideas of backstage and public presentation, merging expressiveness and function, one of the hallmarks of the Diller Scofidio + Renfro office. The designers analysed the college’s needs and the building’s anticipated uses and devised a site plan that inadvertently, they claim, happens to form a cross. ‘We love doing academic work,' says Charles Renfro, the lead principal designer. ‘We know that they want a pedagogical tool that also demonstrates the pedagogy.'
Last year, Vincent D Rougeau became the school's first non-ordained president. He says liberal arts education is a natural extension of the Jesuit order, which since its origins has been known for intellectual inquiry and embrace of the arts. ‘Since our earliest days, we’ve been focused on humanities, arts, and science, and we see all of those coming together as a path to wisdom,' he says. ‘This centre is going to help us elevate all of those pieces in a stunning new space and communicate to the world all of the aspects of what makes a liberal arts education great.'
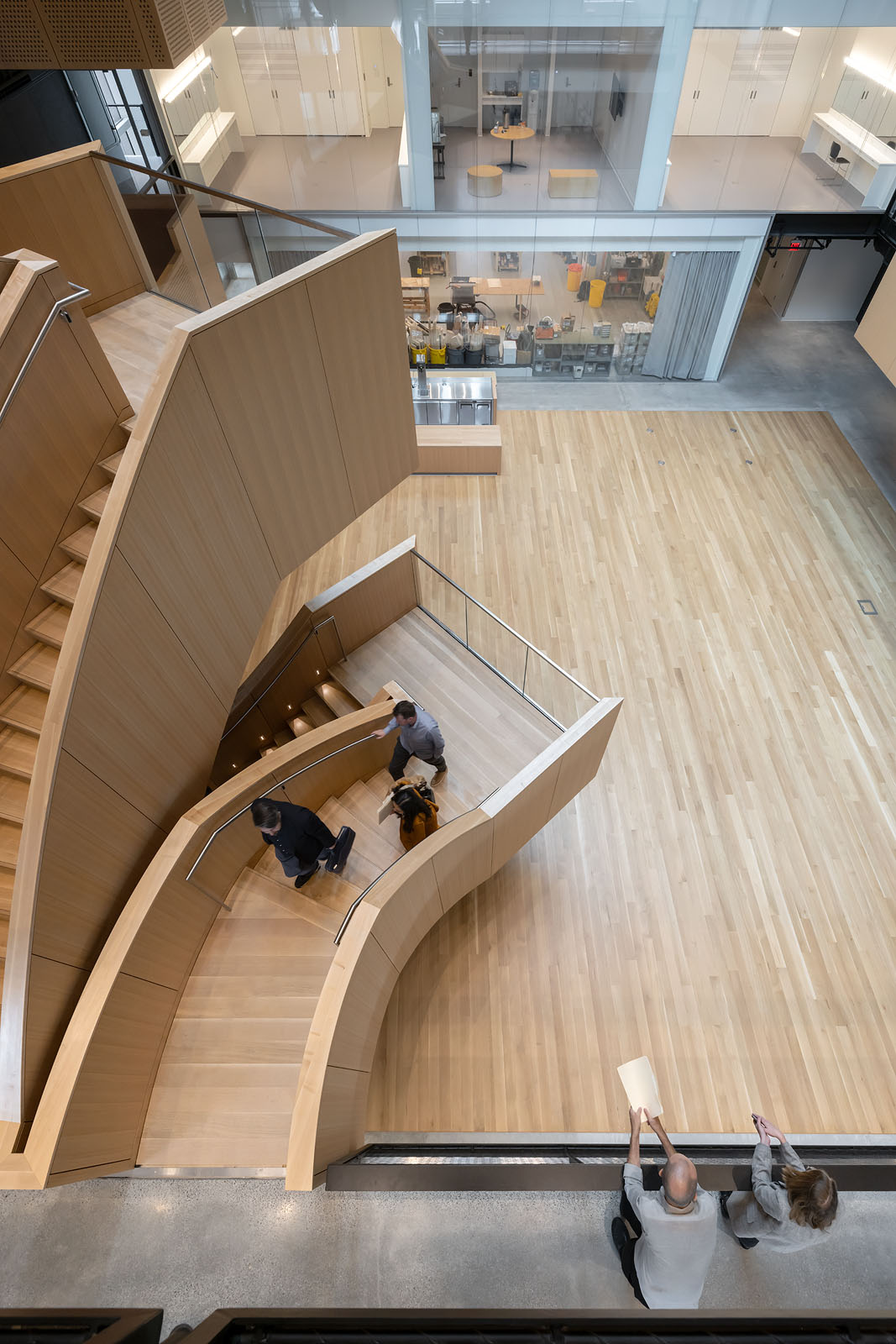
In a world where tensions can easily rise, especially when it comes to issues of diversity of thought and religion, it is down to the school's new public commons approach to lead the debate and demonstrate the success or failure of the building’s gesture of inclusivity.
Wallpaper* Newsletter
Receive our daily digest of inspiration, escapism and design stories from around the world direct to your inbox.
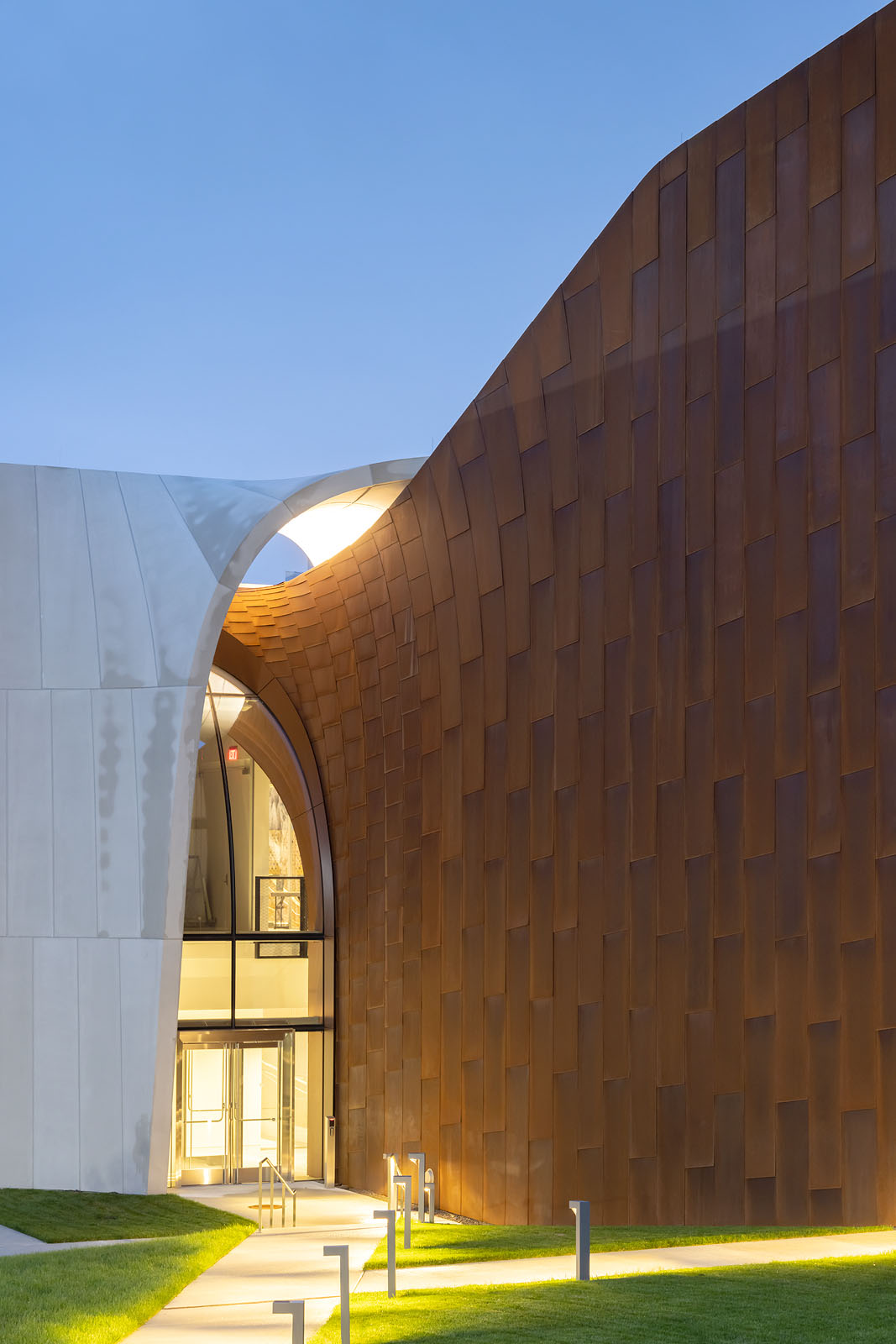
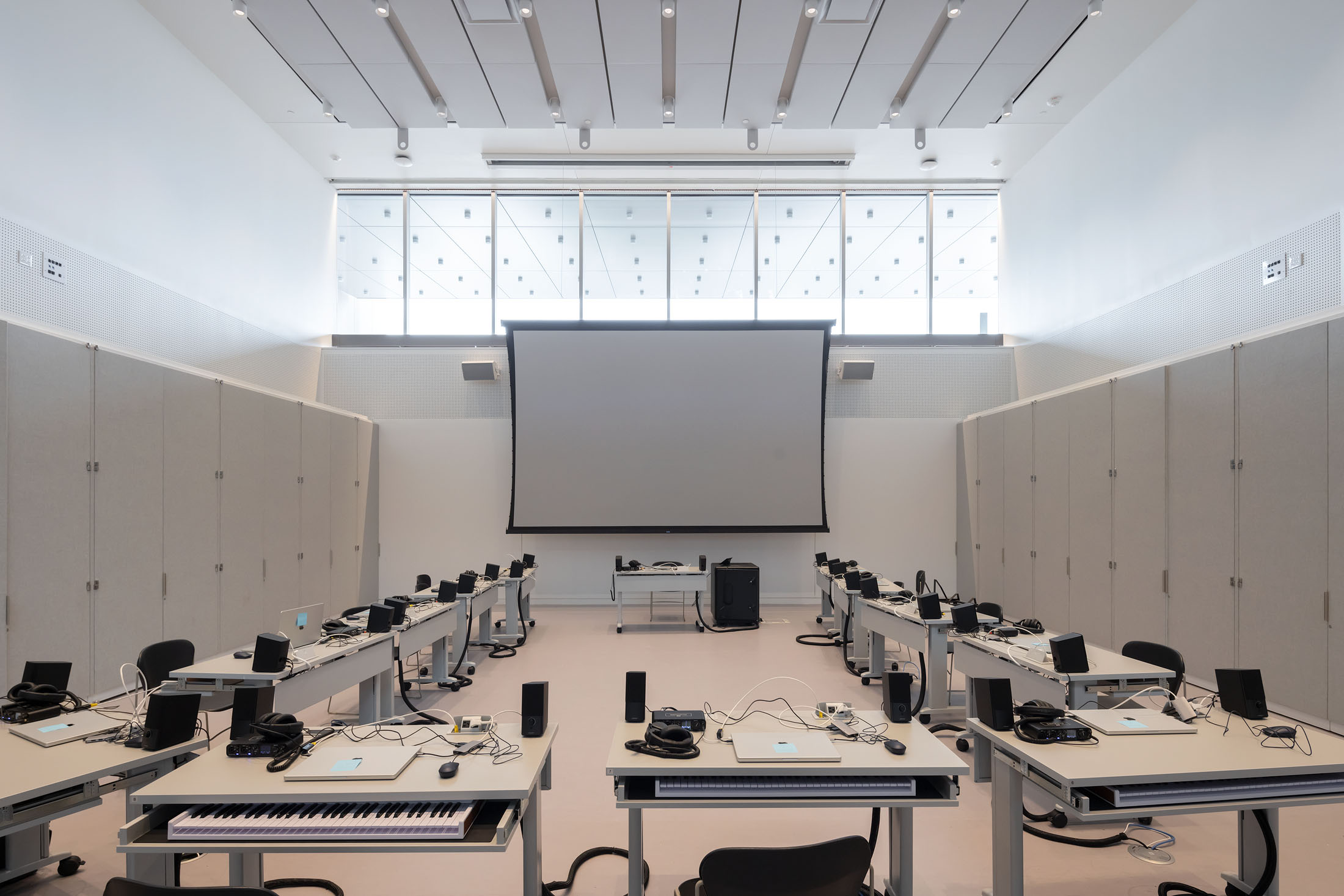

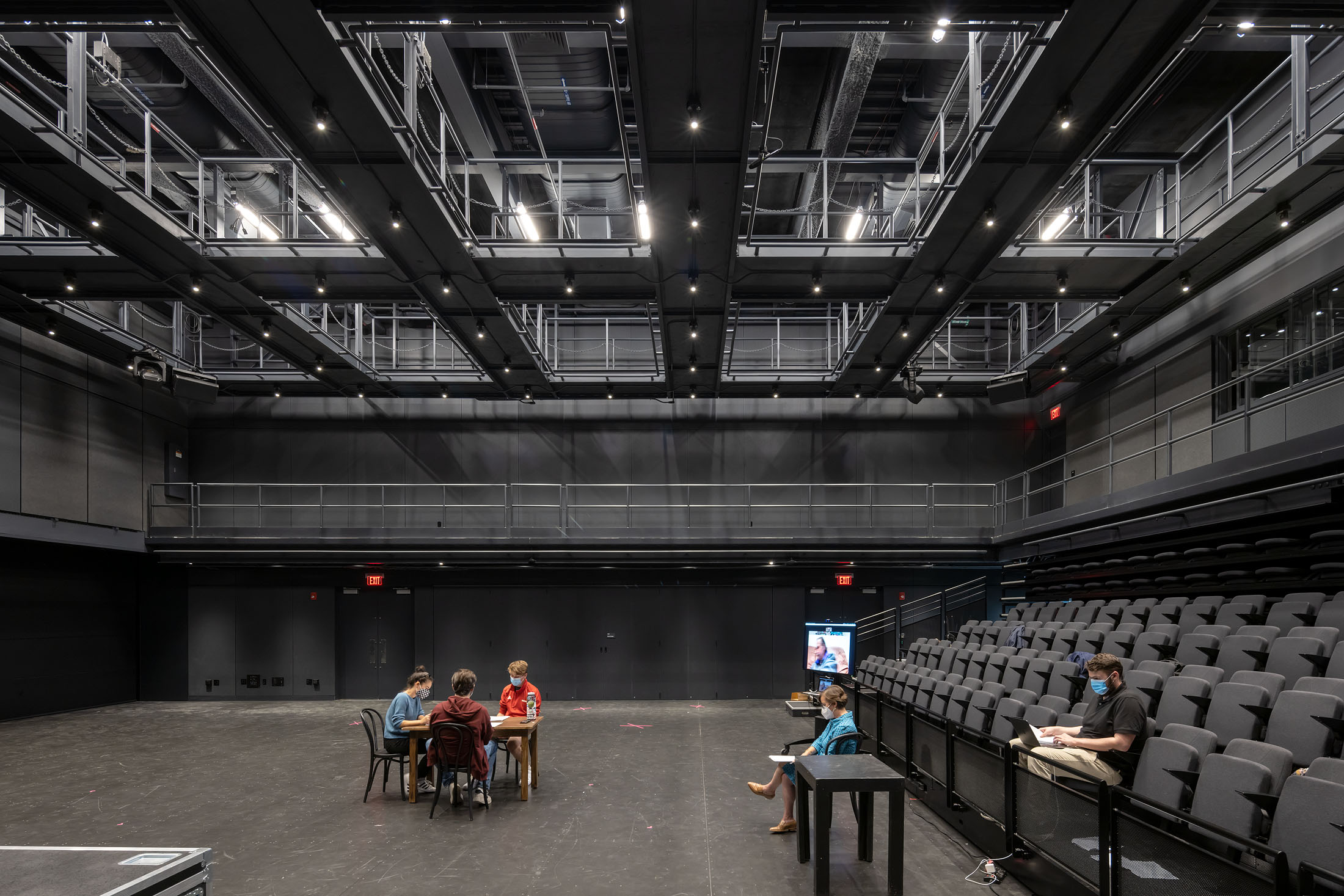
INFORMATION
-
 All-In is the Paris-based label making full-force fashion for main character dressing
All-In is the Paris-based label making full-force fashion for main character dressingPart of our monthly Uprising series, Wallpaper* meets Benjamin Barron and Bror August Vestbø of All-In, the LVMH Prize-nominated label which bases its collections on a riotous cast of characters – real and imagined
By Orla Brennan
-
 Maserati joins forces with Giorgetti for a turbo-charged relationship
Maserati joins forces with Giorgetti for a turbo-charged relationshipAnnouncing their marriage during Milan Design Week, the brands unveiled a collection, a car and a long term commitment
By Hugo Macdonald
-
 Through an innovative new training program, Poltrona Frau aims to safeguard Italian craft
Through an innovative new training program, Poltrona Frau aims to safeguard Italian craftThe heritage furniture manufacturer is training a new generation of leather artisans
By Cristina Kiran Piotti
-
 This minimalist Wyoming retreat is the perfect place to unplug
This minimalist Wyoming retreat is the perfect place to unplugThis woodland home that espouses the virtues of simplicity, containing barely any furniture and having used only three materials in its construction
By Anna Solomon
-
 We explore Franklin Israel’s lesser-known, progressive, deconstructivist architecture
We explore Franklin Israel’s lesser-known, progressive, deconstructivist architectureFranklin Israel, a progressive Californian architect whose life was cut short in 1996 at the age of 50, is celebrated in a new book that examines his work and legacy
By Michael Webb
-
 A new hilltop California home is rooted in the landscape and celebrates views of nature
A new hilltop California home is rooted in the landscape and celebrates views of natureWOJR's California home House of Horns is a meticulously planned modern villa that seeps into its surrounding landscape through a series of sculptural courtyards
By Jonathan Bell
-
 The Frick Collection's expansion by Selldorf Architects is both surgical and delicate
The Frick Collection's expansion by Selldorf Architects is both surgical and delicateThe New York cultural institution gets a $220 million glow-up
By Stephanie Murg
-
 Remembering architect David M Childs (1941-2025) and his New York skyline legacy
Remembering architect David M Childs (1941-2025) and his New York skyline legacyDavid M Childs, a former chairman of architectural powerhouse SOM, has passed away. We celebrate his professional achievements
By Jonathan Bell
-
 The upcoming Zaha Hadid Architects projects set to transform the horizon
The upcoming Zaha Hadid Architects projects set to transform the horizonA peek at Zaha Hadid Architects’ future projects, which will comprise some of the most innovative and intriguing structures in the world
By Anna Solomon
-
 Frank Lloyd Wright’s last house has finally been built – and you can stay there
Frank Lloyd Wright’s last house has finally been built – and you can stay thereFrank Lloyd Wright’s final residential commission, RiverRock, has come to life. But, constructed 66 years after his death, can it be considered a true ‘Wright’?
By Anna Solomon
-
 Heritage and conservation after the fires: what’s next for Los Angeles?
Heritage and conservation after the fires: what’s next for Los Angeles?In the second instalment of our 'Rebuilding LA' series, we explore a way forward for historical treasures under threat
By Mimi Zeiger