Balkrishna Doshi announced as the Pritzker Prize winner for 2018
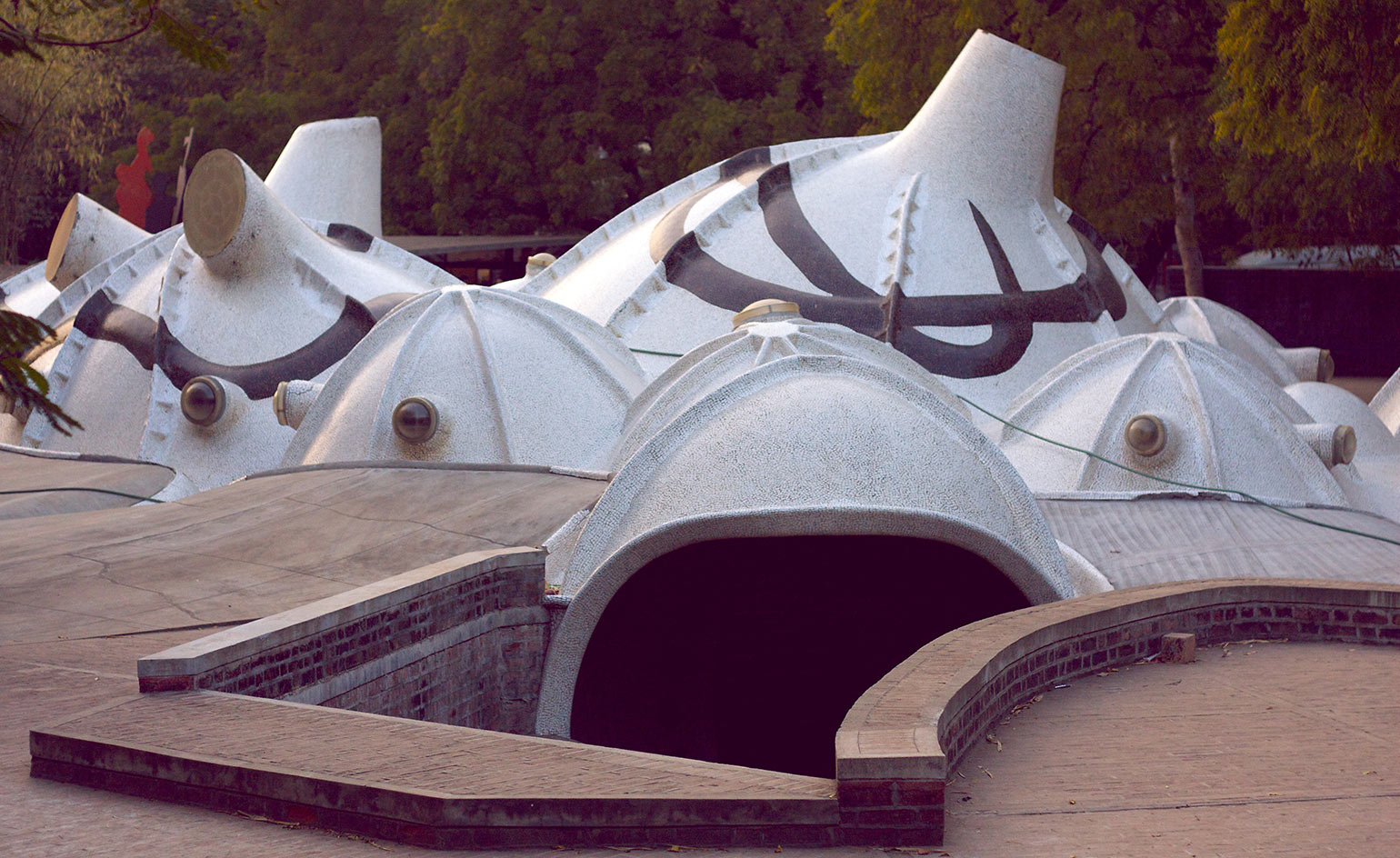
Balkrishna Doshi (read our profile of Doshi which appeared in W*126) has been announced as the 2018 Laureate of this year’s Pritzker Prize, following in the steps of RCR, Alejandro Aravena, Frei Otto, Wang Shu, Shigeru Ban and Toyo Ito to receive the prestigious distinction.
Credited for shaping the architectural discourse in India and internationally, Doshi was chosen for his ability to ‘interpret architecture and transform it into built works that respect eastern culture while enhancing the quality of living in India.’ Influenced by the modernist masters Le Corbusier and Louis Khan, Doshi is known for his ethical and personal approach to architecture and wide-reaching impact across the socio-economic spectrum.
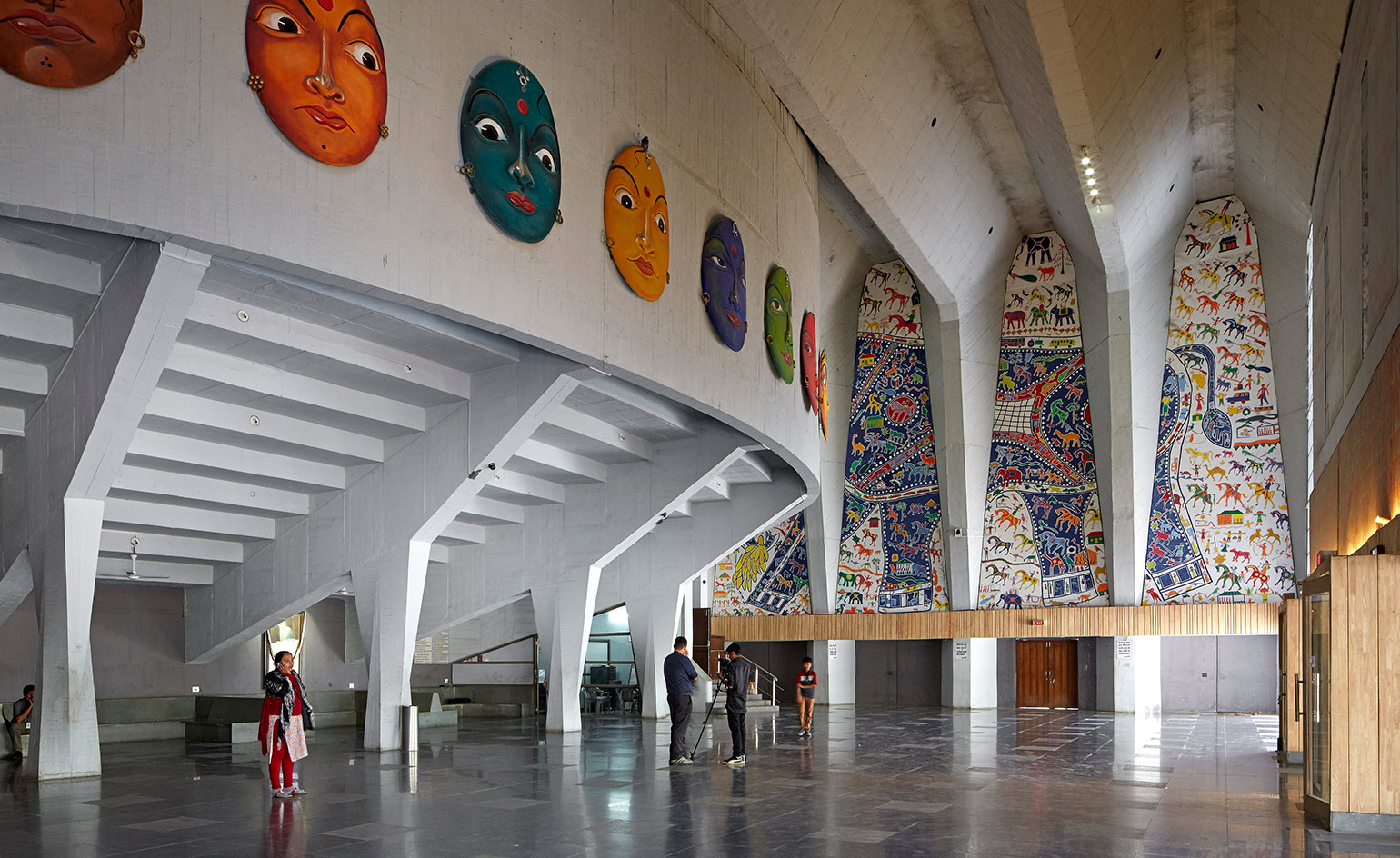
See four more of Doshi’s most renowned projects here
Doshi has always served public and private interest in his work, which includes large-scale creations such as the Premabhai Hall and his own Sangath Architect’s Studio. ‘Doshi has always created an architecture that is serious, never flashy or a follower of trends’, possessing a ‘deep sense of responsibility’ towards producing ‘high quality, authentic architecture’, finds the Pritzker Prize jury.
Speaking in 1954, Doshi stated ‘It seems I should take an oath and remember it for my lifetime: to provide the lowest class with the proper dwelling’. This working ethic was achieved over the decades, in projects such as the Life Insurance Corporation Housing in 1973 and the Co-Operative Middle Income Housing in Ahmedabad in 1982.
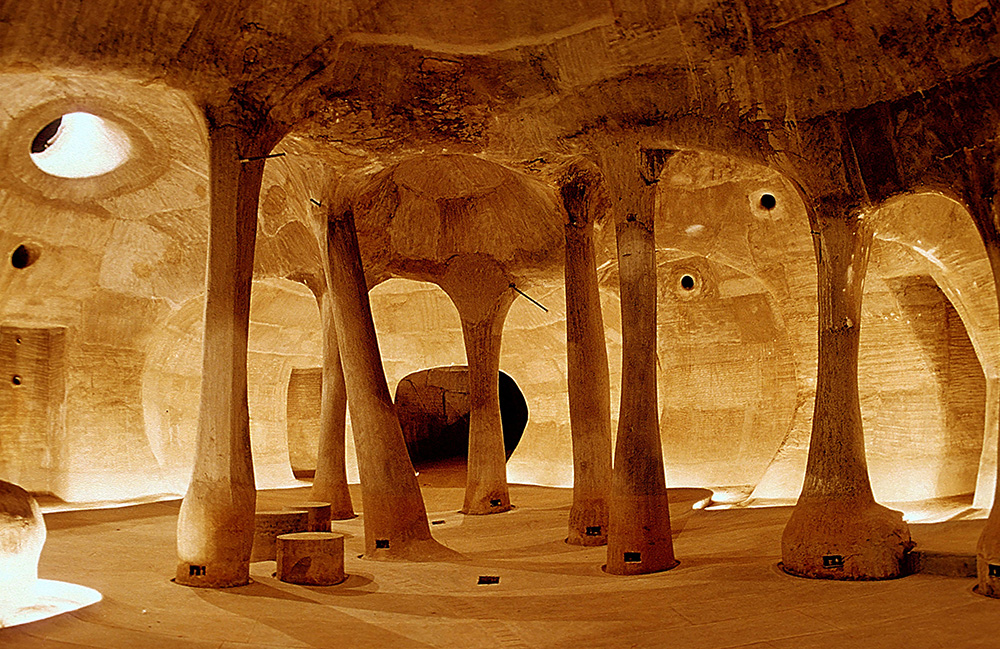
Amdavad Ni Gufa, 1994, Ahmedabad, India.
Considered the highest architectural accolade, the annual Pritzker award honours ‘a living architect or architects whose built work demonstrates a combination of those qualities of talent, vision, and commitment, which has produced consistent and significant contributions to humanity and the built environment through the art of architecture’ and consists of a prize of $100,000 (US) and a bronze medallion.
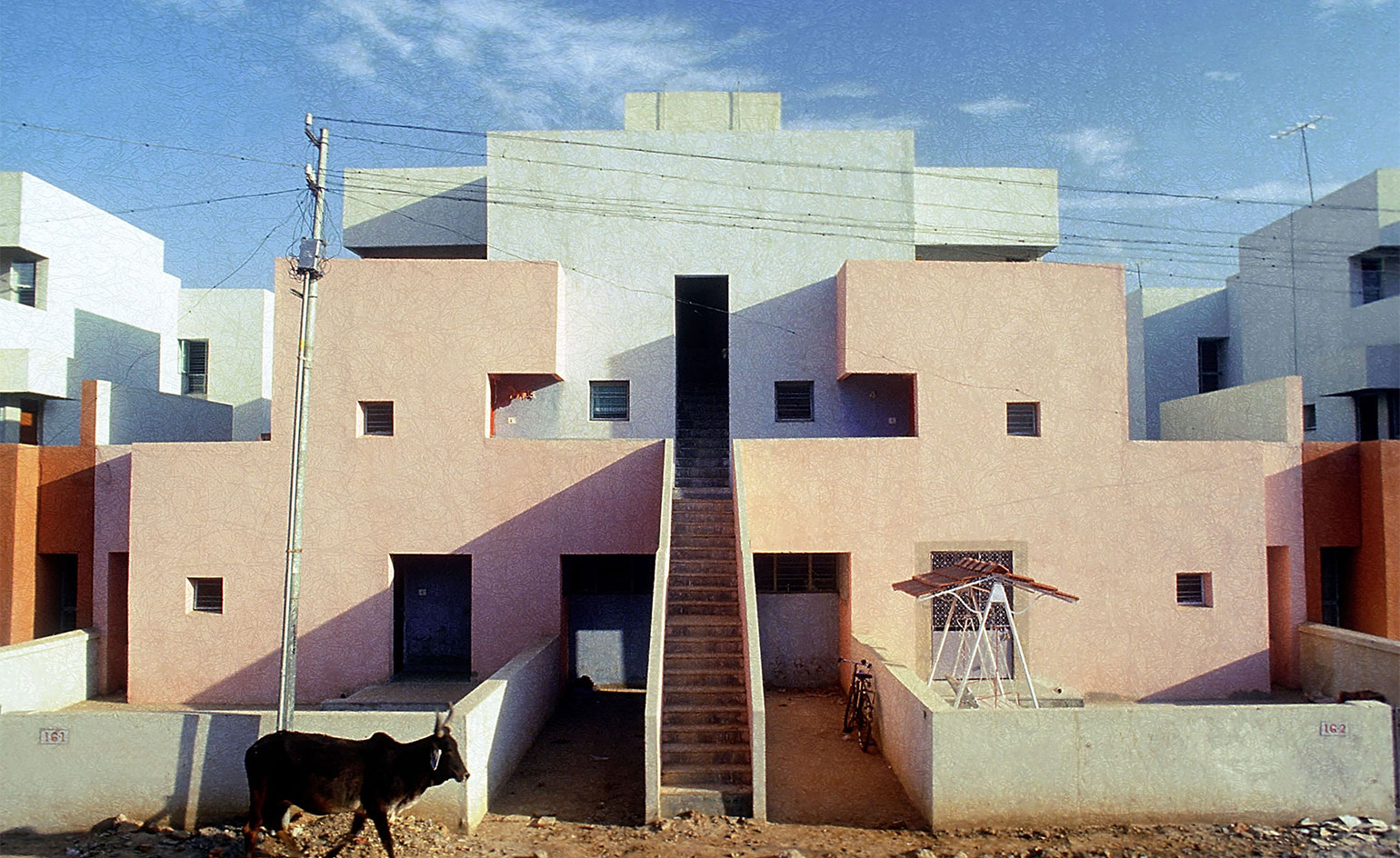
Life Insurance Corporation Housing, 1973, Ahmedabad, India.
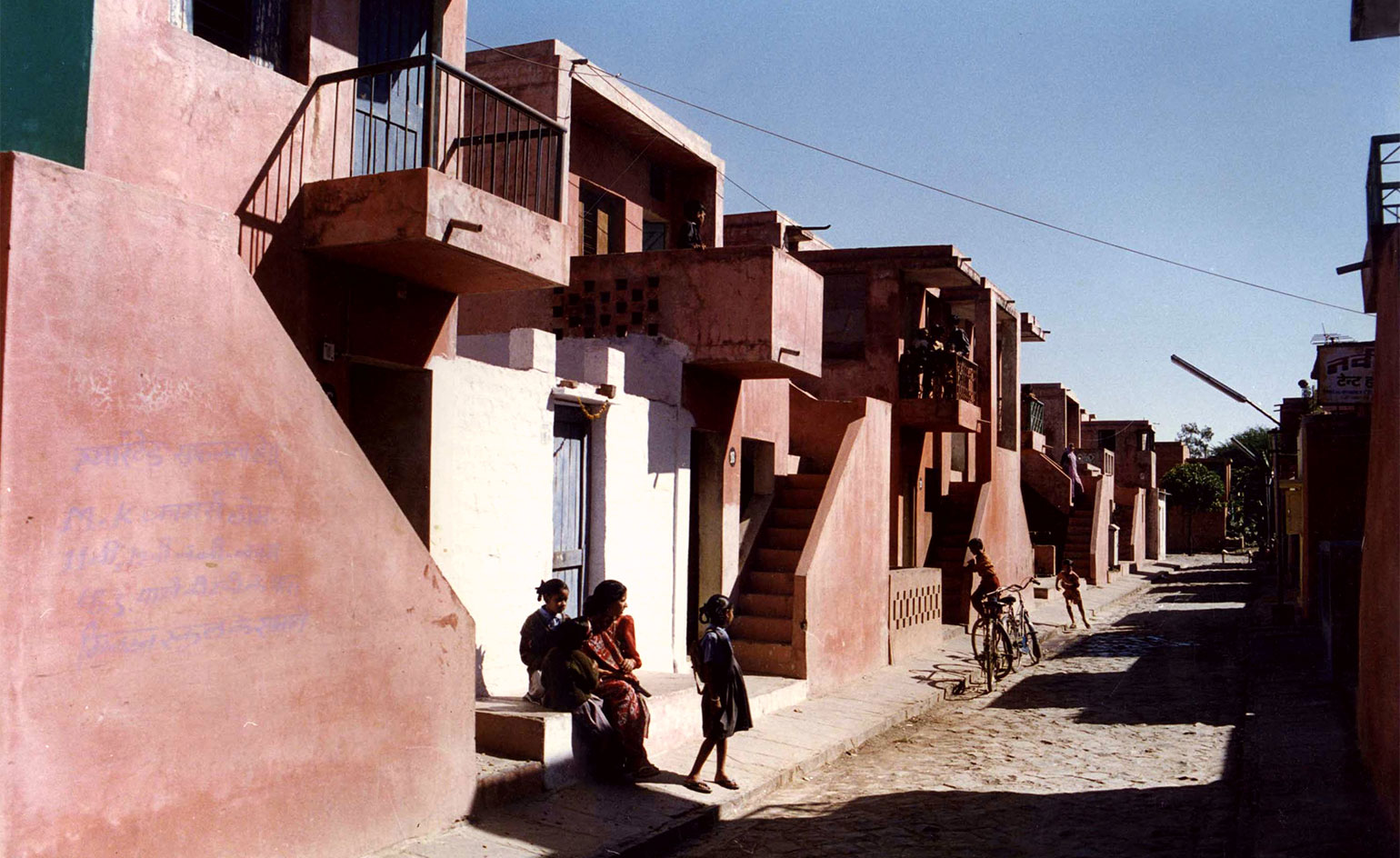
Aranya Low Cost Housing, 1989, Indore, India
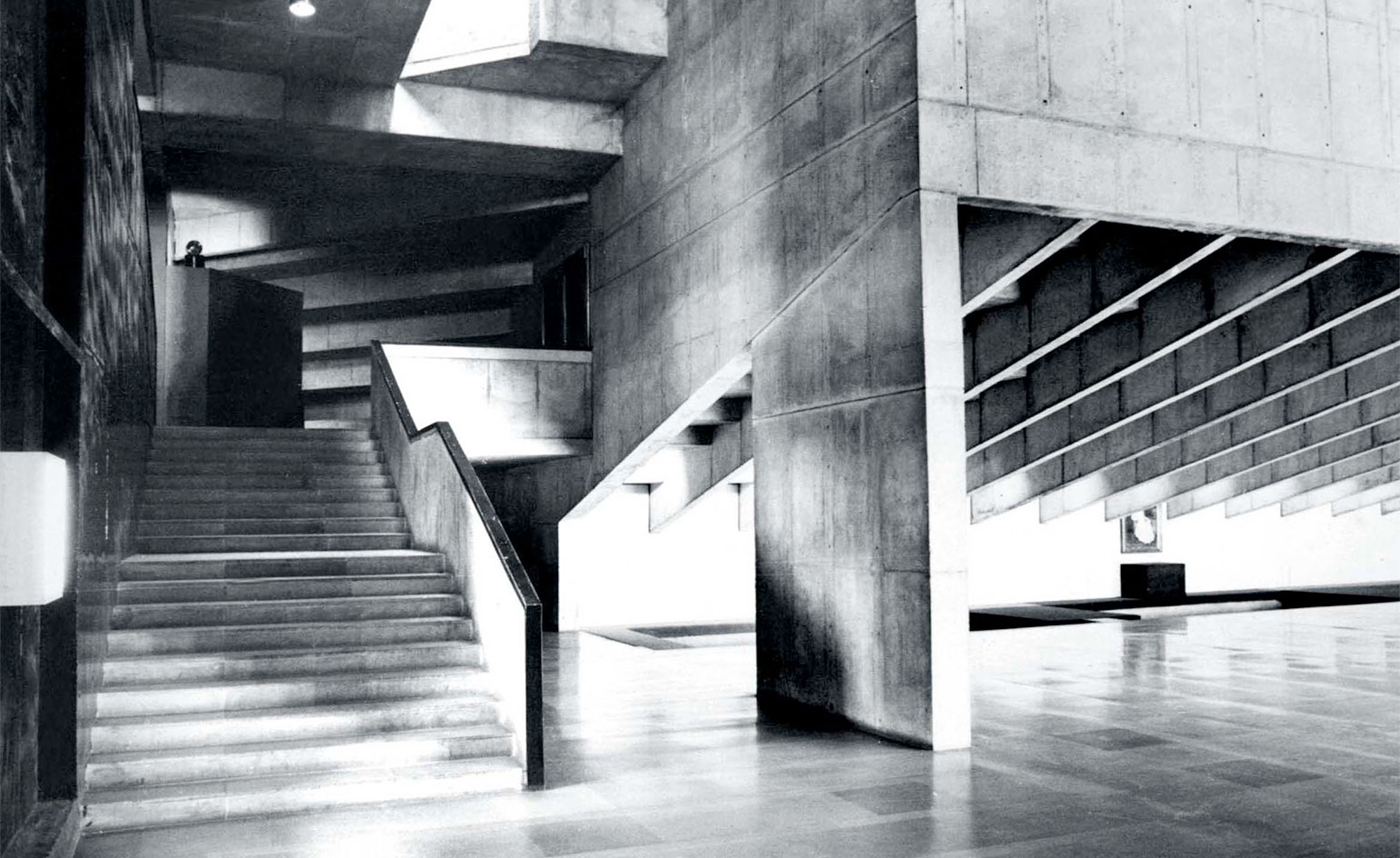
Premabhai Hall, 1976, Ahmedabad, India.
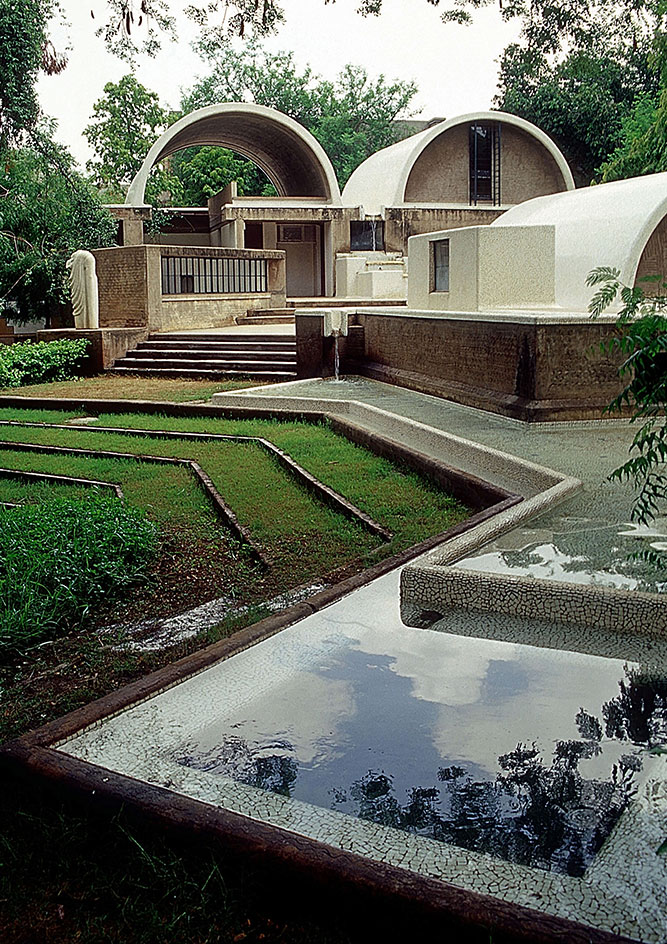
Sangath Architect’s Studio, 1980, Ahmedabad, India.
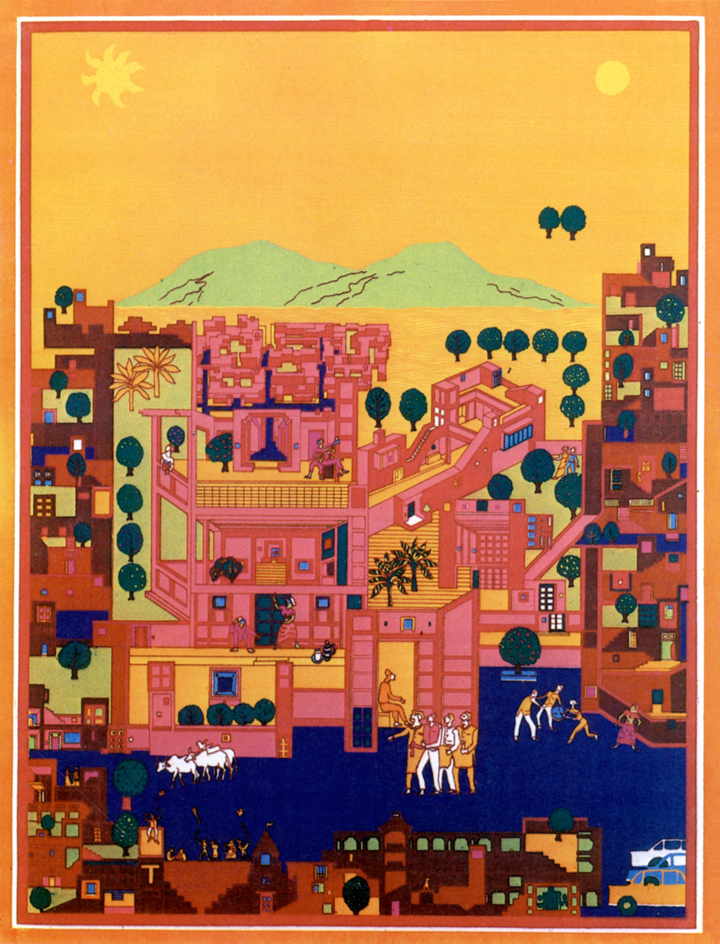
Vidhyadhar Nagar Masterplan and Urban Design, 1984, Jaipur, India. Drawing

INFORMATION
For more information, visit the Pritzker Prize website
Wallpaper* Newsletter
Receive our daily digest of inspiration, escapism and design stories from around the world direct to your inbox.
Harriet Thorpe is a writer, journalist and editor covering architecture, design and culture, with particular interest in sustainability, 20th-century architecture and community. After studying History of Art at the School of Oriental and African Studies (SOAS) and Journalism at City University in London, she developed her interest in architecture working at Wallpaper* magazine and today contributes to Wallpaper*, The World of Interiors and Icon magazine, amongst other titles. She is author of The Sustainable City (2022, Hoxton Mini Press), a book about sustainable architecture in London, and the Modern Cambridge Map (2023, Blue Crow Media), a map of 20th-century architecture in Cambridge, the city where she grew up.
-
 Tour the best contemporary tea houses around the world
Tour the best contemporary tea houses around the worldCelebrate the world’s most unique tea houses, from Melbourne to Stockholm, with a new book by Wallpaper’s Léa Teuscher
By Léa Teuscher
-
 ‘Humour is foundational’: artist Ella Kruglyanskaya on painting as a ‘highly questionable’ pursuit
‘Humour is foundational’: artist Ella Kruglyanskaya on painting as a ‘highly questionable’ pursuitElla Kruglyanskaya’s exhibition, ‘Shadows’ at Thomas Dane Gallery, is the first in a series of three this year, with openings in Basel and New York to follow
By Hannah Silver
-
 Australian bathhouse ‘About Time’ bridges softness and brutalism
Australian bathhouse ‘About Time’ bridges softness and brutalism‘About Time’, an Australian bathhouse designed by Goss Studio, balances brutalist architecture and the softness of natural patina in a Japanese-inspired wellness hub
By Ellie Stathaki
-
 This minimalist Wyoming retreat is the perfect place to unplug
This minimalist Wyoming retreat is the perfect place to unplugThis woodland home that espouses the virtues of simplicity, containing barely any furniture and having used only three materials in its construction
By Anna Solomon
-
 We explore Franklin Israel’s lesser-known, progressive, deconstructivist architecture
We explore Franklin Israel’s lesser-known, progressive, deconstructivist architectureFranklin Israel, a progressive Californian architect whose life was cut short in 1996 at the age of 50, is celebrated in a new book that examines his work and legacy
By Michael Webb
-
 A new hilltop California home is rooted in the landscape and celebrates views of nature
A new hilltop California home is rooted in the landscape and celebrates views of natureWOJR's California home House of Horns is a meticulously planned modern villa that seeps into its surrounding landscape through a series of sculptural courtyards
By Jonathan Bell
-
 The Frick Collection's expansion by Selldorf Architects is both surgical and delicate
The Frick Collection's expansion by Selldorf Architects is both surgical and delicateThe New York cultural institution gets a $220 million glow-up
By Stephanie Murg
-
 Remembering architect David M Childs (1941-2025) and his New York skyline legacy
Remembering architect David M Childs (1941-2025) and his New York skyline legacyDavid M Childs, a former chairman of architectural powerhouse SOM, has passed away. We celebrate his professional achievements
By Jonathan Bell
-
 The upcoming Zaha Hadid Architects projects set to transform the horizon
The upcoming Zaha Hadid Architects projects set to transform the horizonA peek at Zaha Hadid Architects’ future projects, which will comprise some of the most innovative and intriguing structures in the world
By Anna Solomon
-
 Frank Lloyd Wright’s last house has finally been built – and you can stay there
Frank Lloyd Wright’s last house has finally been built – and you can stay thereFrank Lloyd Wright’s final residential commission, RiverRock, has come to life. But, constructed 66 years after his death, can it be considered a true ‘Wright’?
By Anna Solomon
-
 Heritage and conservation after the fires: what’s next for Los Angeles?
Heritage and conservation after the fires: what’s next for Los Angeles?In the second instalment of our 'Rebuilding LA' series, we explore a way forward for historical treasures under threat
By Mimi Zeiger