Pritzker Prize winner Balkrishna Doshi on modernism, India and dropping your ego
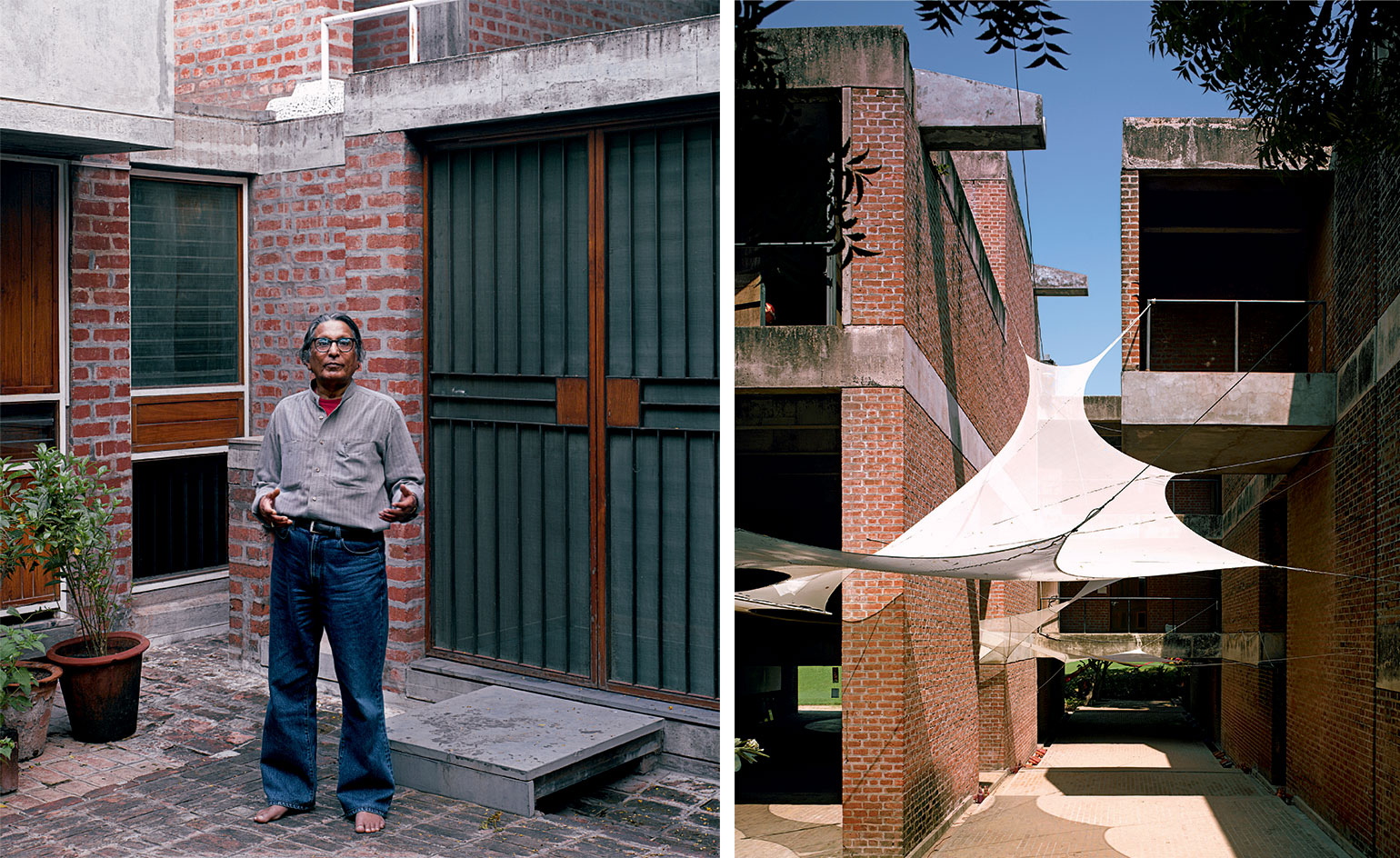
He was a fan and follower of Le Corbusier, but Balkrishna Doshi [who won the prestigious Pritzker Prize 2018] has developed a uniquely Indian modernism.
The first thing that you notice about Sangath, Dr Balkrishna Doshi’s office in Ahmedabad, India, is it feels more like a community centre or a college campus than it does an architectural practice.
An improbable oasis of calm on the furiously busy Thaltej Road, Sangath is a leafy and meditative compound, the landscaped grounds dotted with water features, benches, pieces of sculpture and clusters of people – employees? students? visitors? – sitting talking under the trees.
Clearly designed with Ahmedabad’s ferocious climate in mind, the complex is clad in glittering white tile fragments to reflect the sun. And with half its height buried below ground level, all that is visible is a series of low vaulted chambers. Windows and doors are small and deeply recessed, and oversized water spouts channel rainwater into cascading tanks and an underground reservoir.
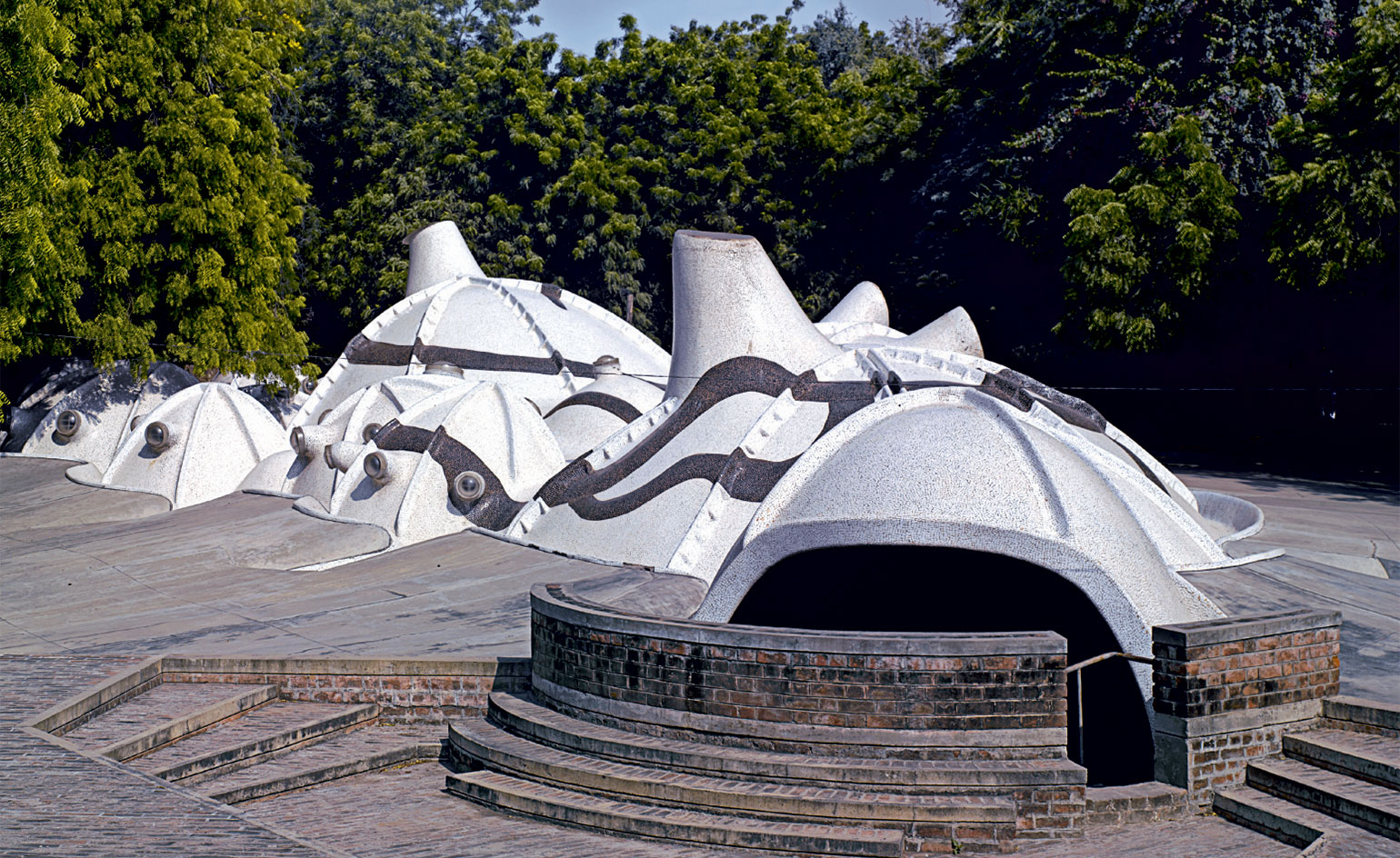
The Hussain Doshi Gufa gallery features mythological motifs, chameleon-skin domes and bulbous skylight eyes
Hunting for the entrance, I decide to eschew the broad shallow staircase leading up to the landing between the vaults and follow a modest path tucked away somewhat counter-intuitively to the left of one of the vaults. As I pass from the intense sunlight down a few steps and through the low doorway into the cool dimly lit interior, I wonder whether I might have made a wrong turn. When I mention this to Doshi later in his neat little office, he smiles. ‘But you did find your way, didn’t you?’ he says. ‘For me, architecture is all about discovery.’
Compared with the austere, concrete bunker-like confines of some of Doshi’s other buildings in Ahmedabad, such as the towering Central Bank of India in Lal Darwaja, Sangath comes as a surprise. If there is one thing you learn quickly about Doshi, it is just how different his buildings can be from one another.
Take the Premabhai Hall, in central Ahmedabad. Built in 1972, it is a defiant statement in concrete that stands head and shoulders about its surroundings, giving no quarter either to the crumbling remains of the 15th-century Bhadra Fort next door or the equally ornate and mouldering clusters of traditional courtyard merchant houses that surround it. The Hal is an effrontery so bold that it takes away the breath even as it brings a smile to the lips.
Receive our daily digest of inspiration, escapism and design stories from around the world direct to your inbox.
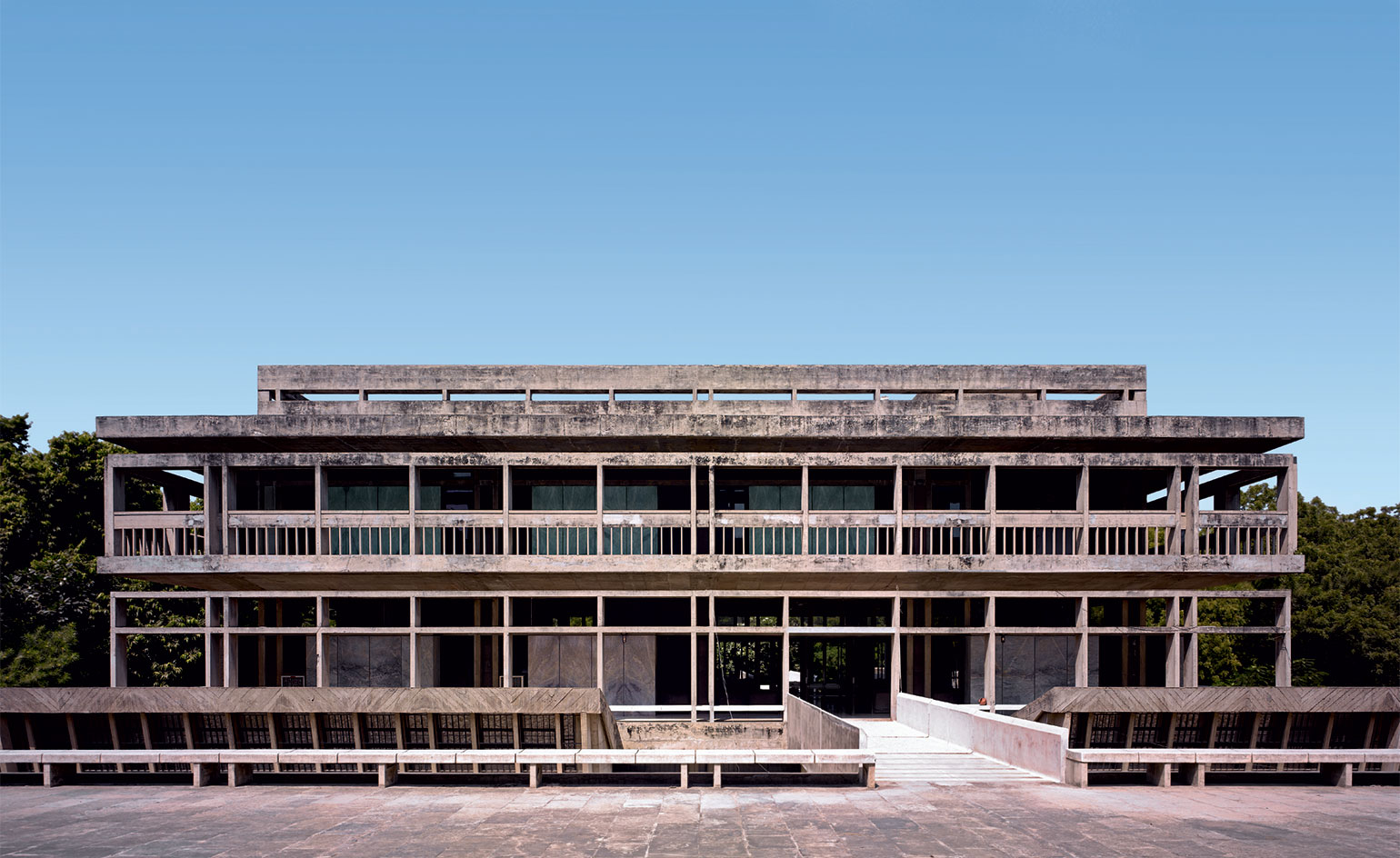
Doshi’s concrete Institute of Indology in Ahmedabad features a monumental balcony, which provides retreat from the heat
Then compare it to the sinus, asymmetrical domed caverns of the subterranean Hussain Doshi Gufa gallery, with its bulbous skylight ‘eyes’. The conceptual gulf between the two is so vast that even considering the 20 years that separate them, it is hard to believe both were designed by the same architect.
Doshi’s career spans 60 years, so a little evolution is to be expected, but tracing its arc, it feels as though having begun his professional life a fervent modernist – trained at Le Corbusier’s atelier in Paris – halfway through his life Doshi abruptly traded the rational for the fairy tale, the international for the local, and became, in effect, a completely different architect.
Some accounts of his career take that line, roughly dividing his life’s work into the modernist phase (1960s to 1970s), the indigenous models phase (1980s to 1990s) and the primal, mystical phase (1990s to the present day). But Doshi says that his work should be viewed as a continuum, part of his ongoing attempt to synthesis East and West, modernity and tradition, the developed and the developing worlds.
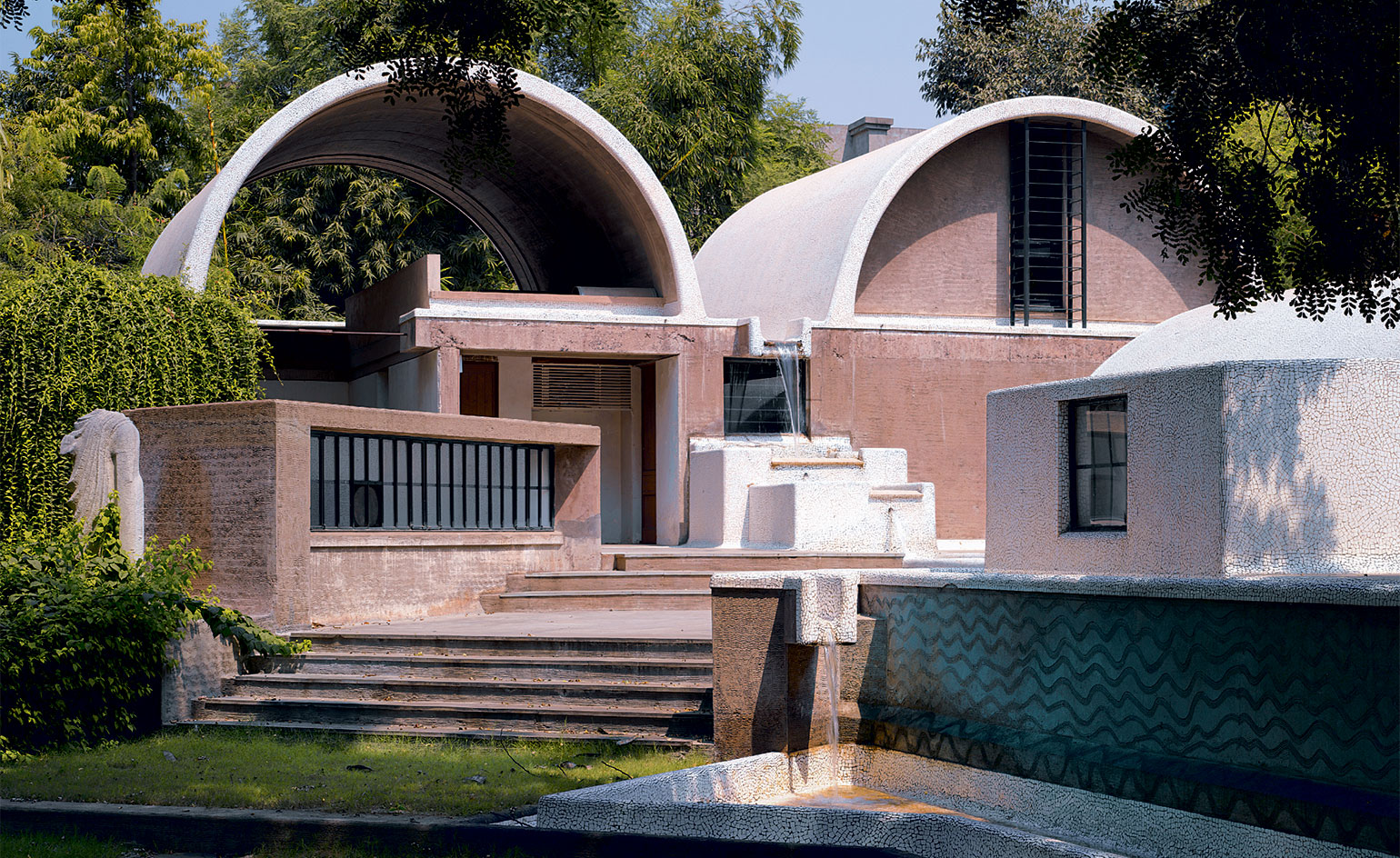
Doshi’s vaulted office, Sangath, is half set below ground level, with small recessed windows and doors to reduce the need for air conditioning
As such, he can be placed alongside Sri Lanka’s Geoffrey Bawa, Egypt’s Hassan Fathy and Jordan’s Rasem Badran – architects thoroughly grounded in modernism, all of whom spent their lives exploring ways of adapting their dogma to local materials and needs.
‘The world is constantly evolving time is passing, even I am not the same architect I was [on the project] before, so why always come up with the same response?’ declares Doshi, with what sounds like the faintest hint of rebuke for the ‘iconic’ tendencies of today’s starchitects. ‘If you are in tune with your project and the purpose for which it is being built, then you drop your ego and ask yourself what it really is that you must do. Then the building emerges. No style, no period, pure experience.’
Thanks to a cosmopolitan eye, Doshi often sees similarities where others simply see difference. Take his account of his first visit to the Villa Savoye. While he writes that he found the experience overwhelming, he also says that his most abiding impression was not that he was seeing something radically new but rather that he was seeing something that resembled places he knew very well.
Savoye’s ramps made him think of temple staircases and its pilotis reminded him of columns holding up the houses in his hometown, Pune. After all, he says, they too are ‘flexible houses, with columns in the middle, courtyards and two walls that are load-bearing.’
Doshi sees his openness to multiple sources as the inevitable result of the balancing act that living in a country like India requires. ‘You cross the street here and you have to be aware of the cattle, the pedestrians and the hawkers as well as the bikes, trucks, buses and cars. We live simultaneously in many centuries,’ he says, as I notice the office shrine behind him, a photo of Le Corbusier and a statue and a print of Indian gods. ‘This country is like blotting paper: our strength, our vitality is born out of heterogeneity; we absorb everything.’
He says that the unwillingness of modernism to acknowledge the past, as well as what he terms its ‘obsession’ with building mega-structures, has disfigured the movement’s promise. ‘Perhaps [contemporary architecture] is more technologically advanced but it is far from being human. It has become a product. Great buildings should also be touchable.’
These days, what pleases him most is his mission to make his adopted hometown the most liveable city in India. ‘A truly sustainable city is a city where the least human energy and time is spent in getting things done. Then people have time for reflection and can once again act like human beings, not the robots they have been forced to become. With a little surgery, Ahmedabad could become the ideal city. This is what I shall be proposing to the government.’
As originally featured in the September 2009 issue of Wallpaper* (W*126)
INFORMATION
For more information visit the website of Sangath
Middle East Editor
-
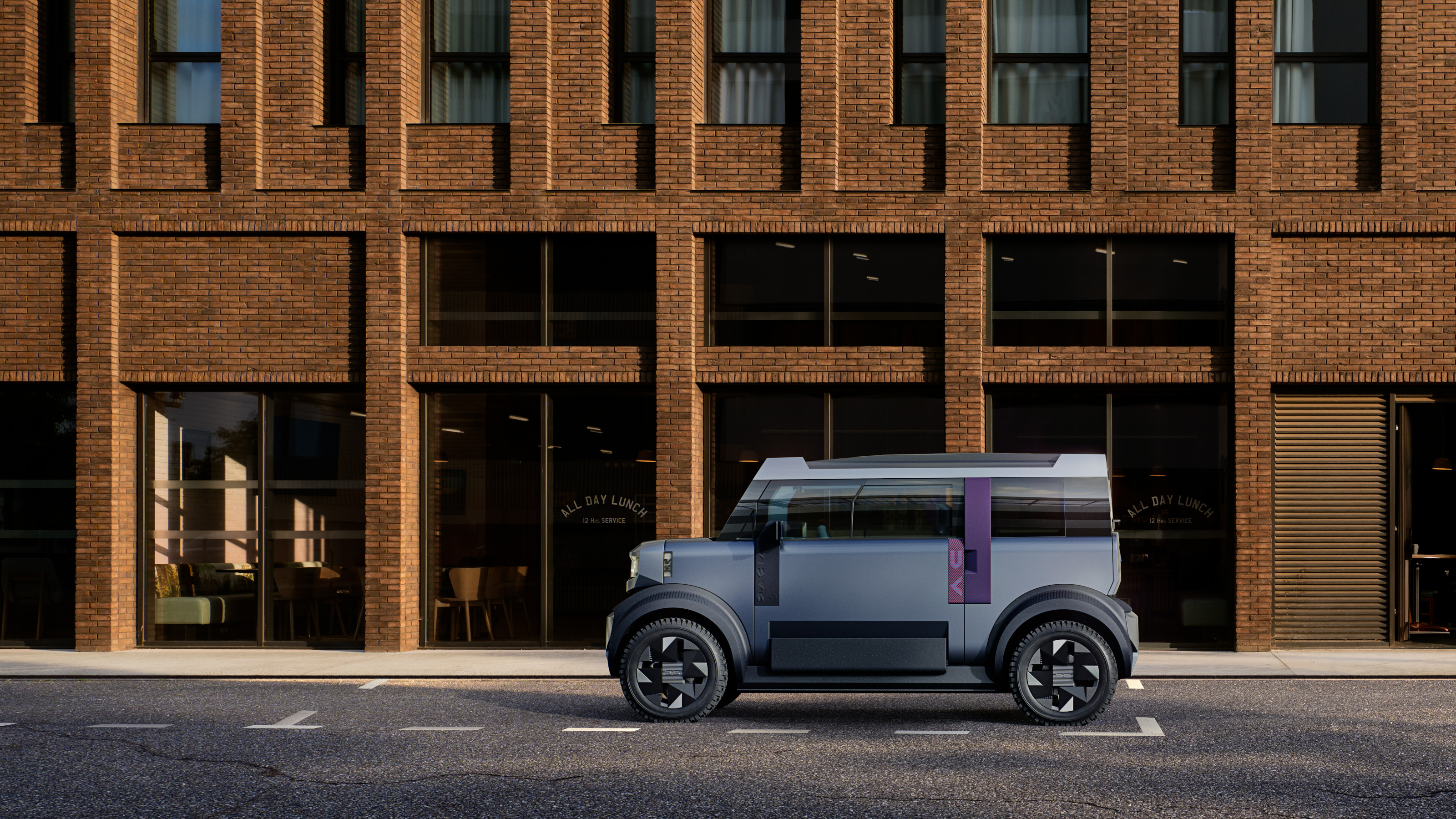 Year in review: the shape of mobility to come in our list of the top 10 concept cars of 2025
Year in review: the shape of mobility to come in our list of the top 10 concept cars of 2025Concept cars remain hugely popular ways to stoke interest in innovation and future forms. Here are our ten best conceptual visions from 2025
-
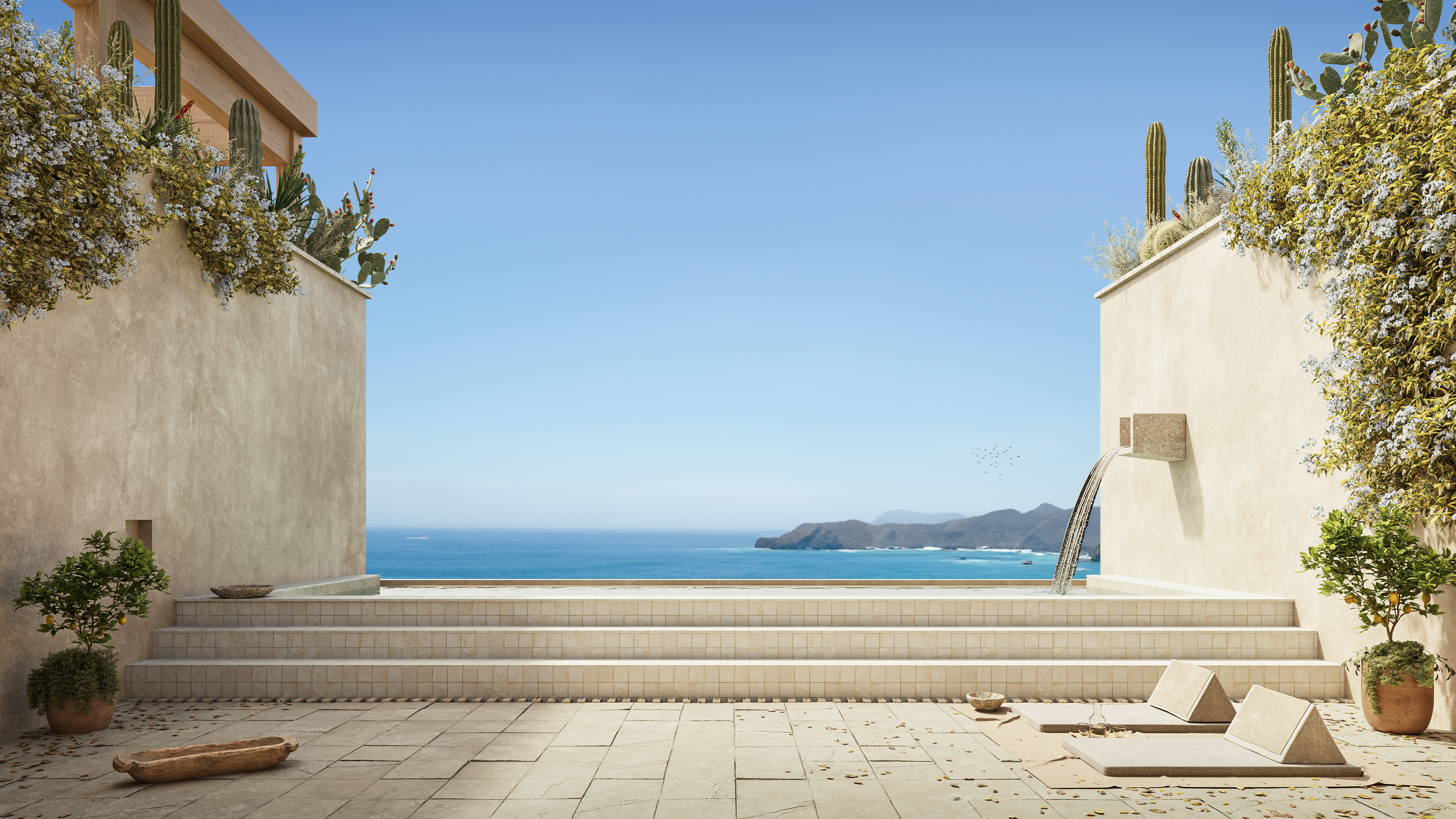 These Guadalajara architects mix modernism with traditional local materials and craft
These Guadalajara architects mix modernism with traditional local materials and craftGuadalajara architects Laura Barba and Luis Aurelio of Barbapiña Arquitectos design drawing on the past to imagine the future
-
 Robert Therrien's largest-ever museum show in Los Angeles is enduringly appealing
Robert Therrien's largest-ever museum show in Los Angeles is enduringly appealing'This is a Story' at The Broad unites 120 of Robert Therrien's sculptures, paintings and works on paper
-
 A day in Ahmedabad – tour the Indian city’s captivating architecture
A day in Ahmedabad – tour the Indian city’s captivating architectureIndia’s Ahmedabad has a thriving architecture scene and a rich legacy; architect, writer and photographer Nipun Prabhakar shares his tips for the perfect tour
-
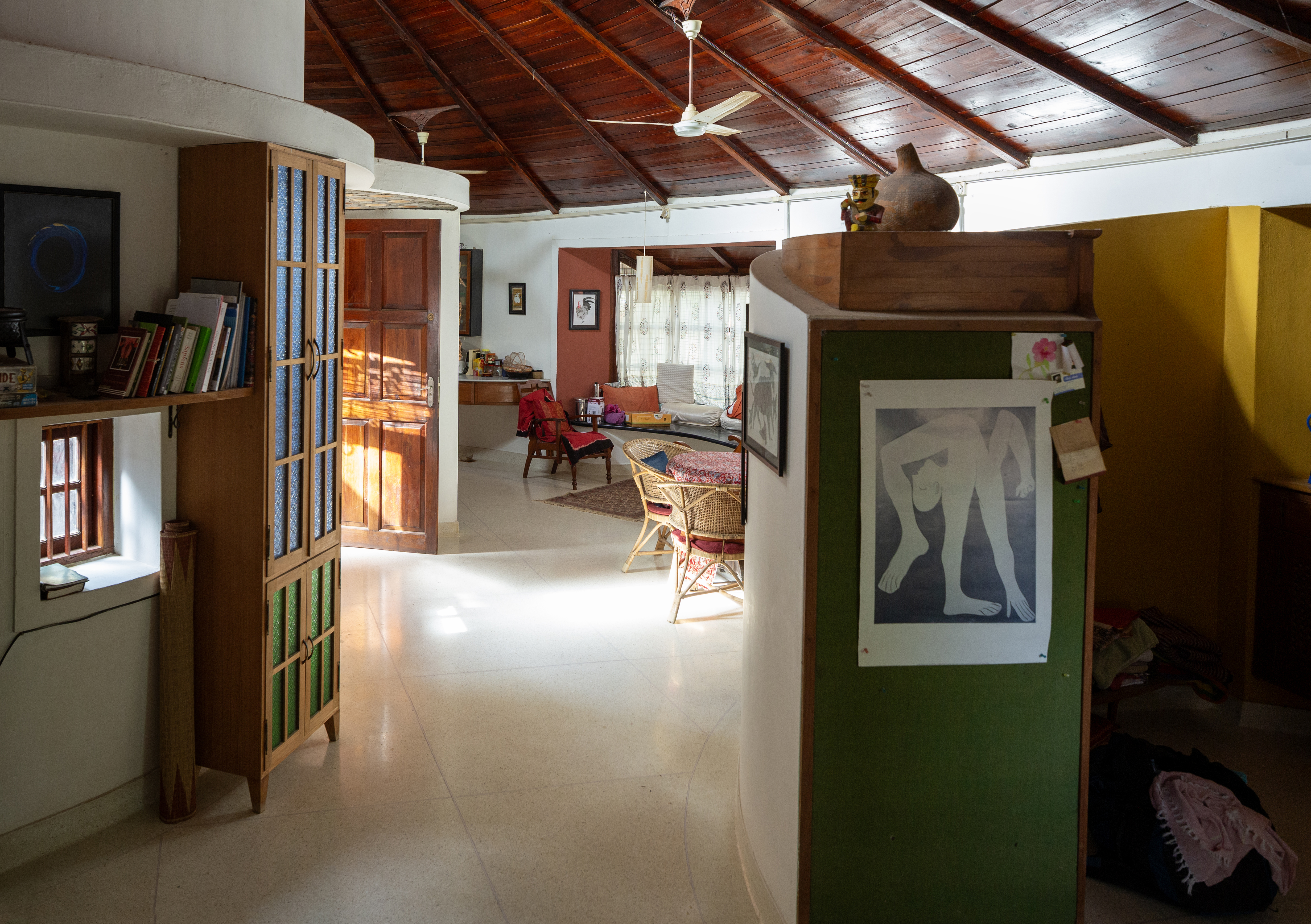 Inside a creative couple's magical, circular Indian home, 'like a fruit'
Inside a creative couple's magical, circular Indian home, 'like a fruit'We paid a visit to architect Sandeep Virmani and social activist Sushma Iyengar at their circular home in Bhuj, India; architect, writer and photographer Nipun Prabhakar tells the story
-
 The Architecture Edit: Wallpaper’s houses of the month
The Architecture Edit: Wallpaper’s houses of the monthFrom wineries-turned-music studios to fire-resistant holiday homes, these are the properties that have most impressed the Wallpaper* editors this month
-
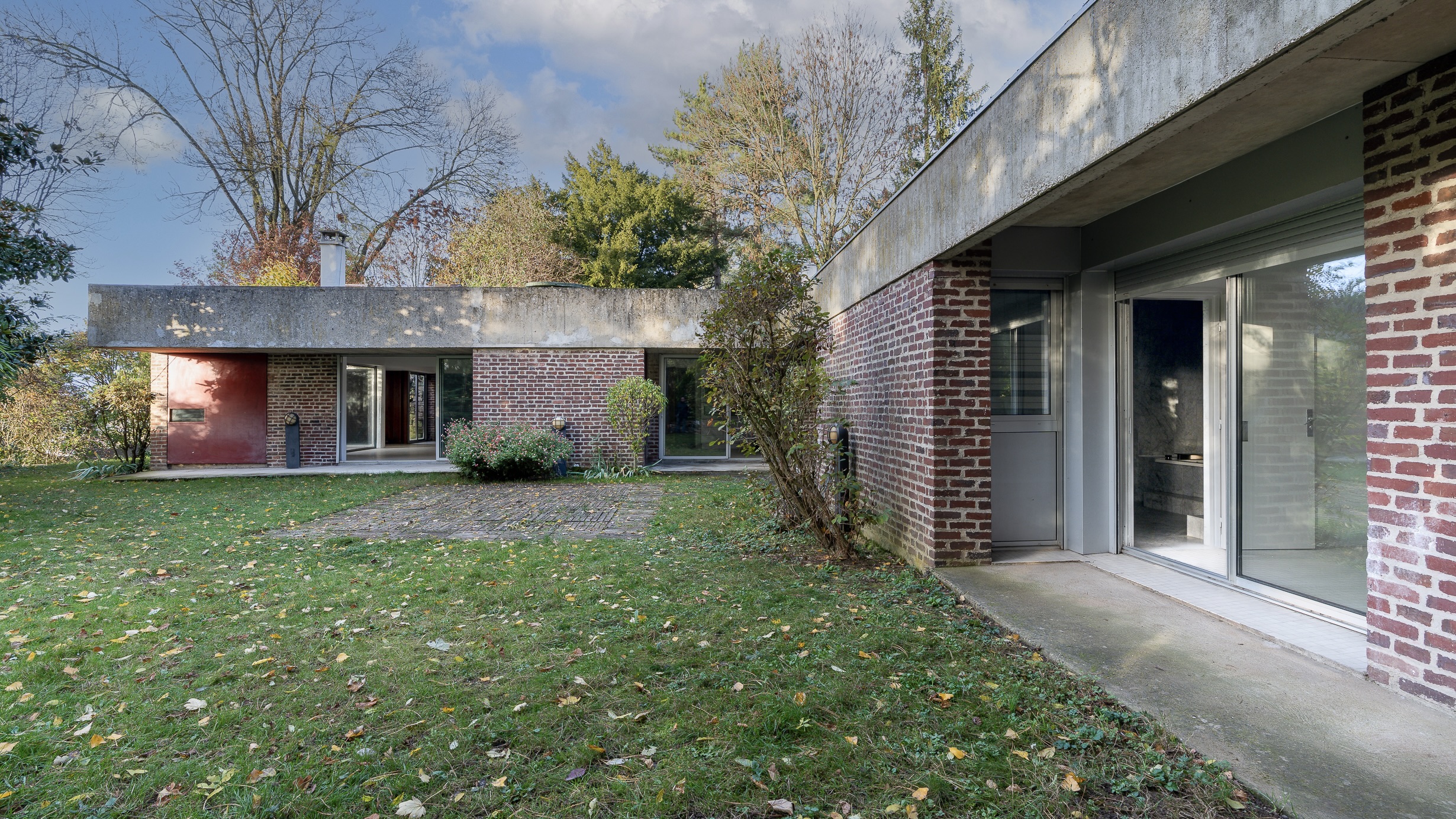 This modernist home, designed by a disciple of Le Corbusier, is on the market
This modernist home, designed by a disciple of Le Corbusier, is on the marketAndré Wogenscky was a long-time collaborator and chief assistant of Le Corbusier; he built this home, a case study for post-war modernism, in 1957
-
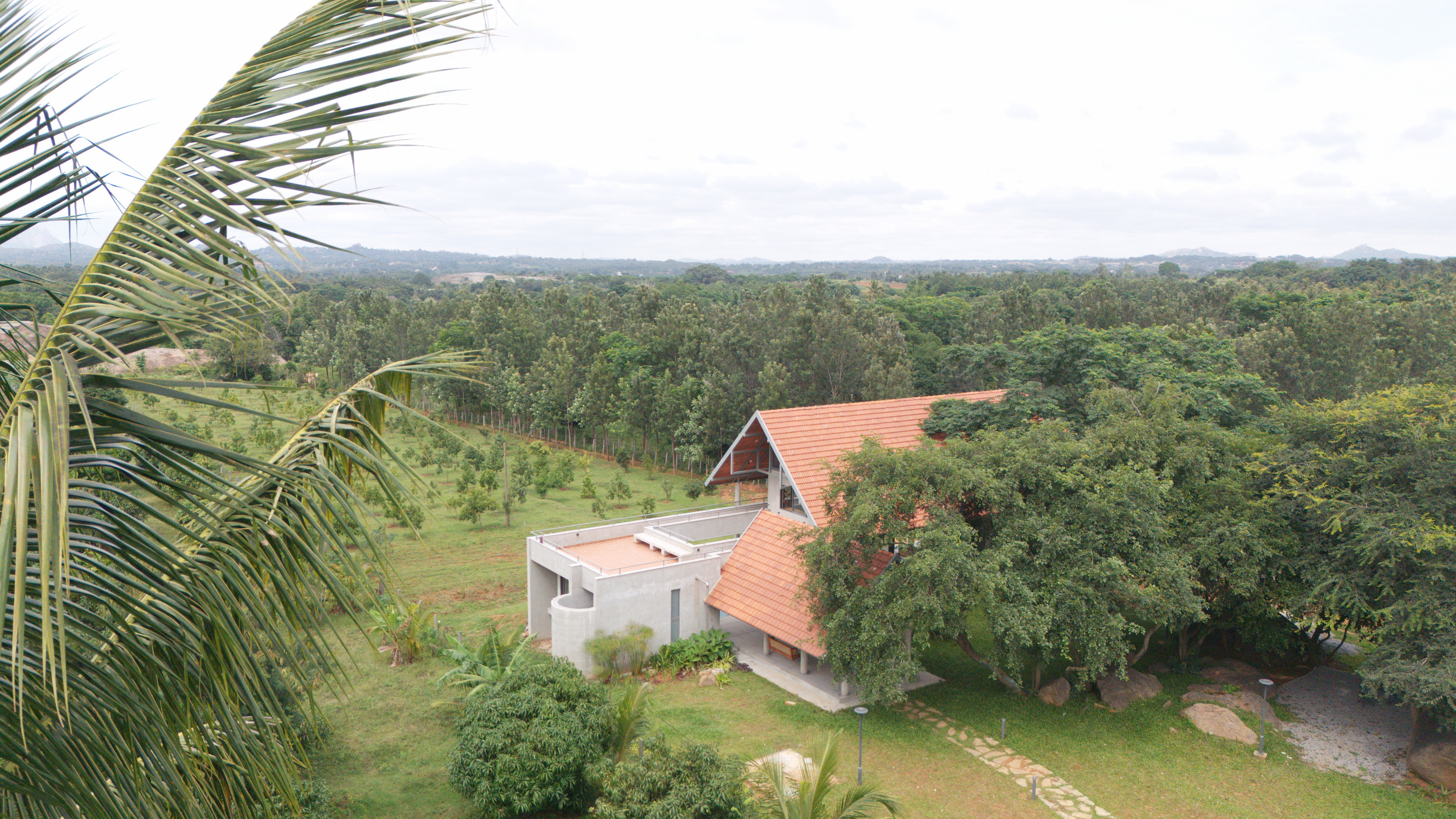 A refined Indian country residence reimagines the farmhouse
A refined Indian country residence reimagines the farmhouseSet among Karnataka’s rolling fields and forest, House by the Grove by Taliesyn Design & Architecture combines modern materials with an open approach to the elements
-
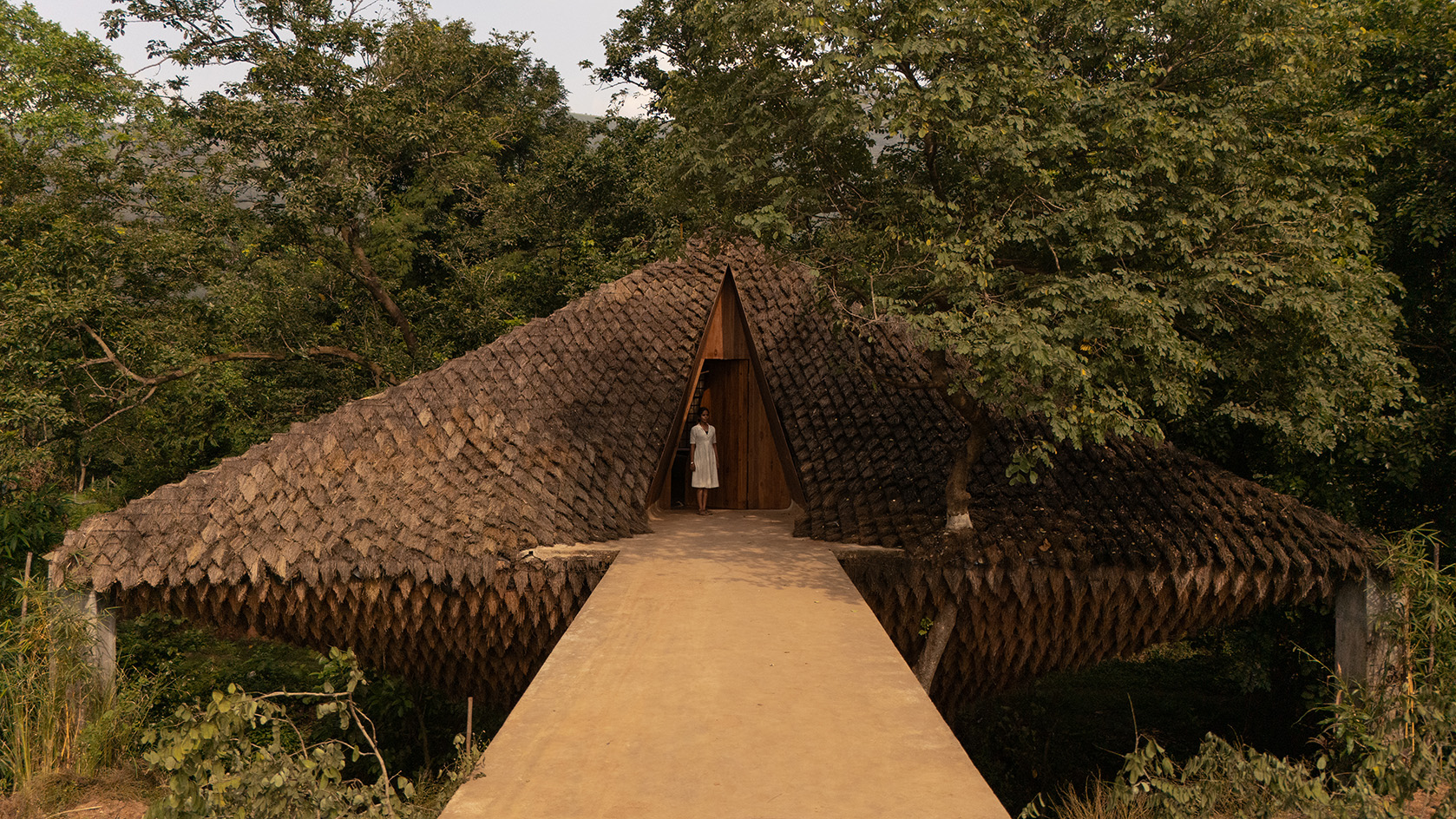 Half bridge, half home: Wallmakers’ latest project takes architecture to daring new heights
Half bridge, half home: Wallmakers’ latest project takes architecture to daring new heightsHovering above a forest stream in Maharashtra, Bridge House pushes the limits of engineering and eco-conscious design
-
 The Architecture Edit: Wallpaper’s houses of the month
The Architecture Edit: Wallpaper’s houses of the monthFrom Malibu beach pads to cosy cabins blanketed in snow, Wallpaper* has featured some incredible homes this month. We profile our favourites below
-
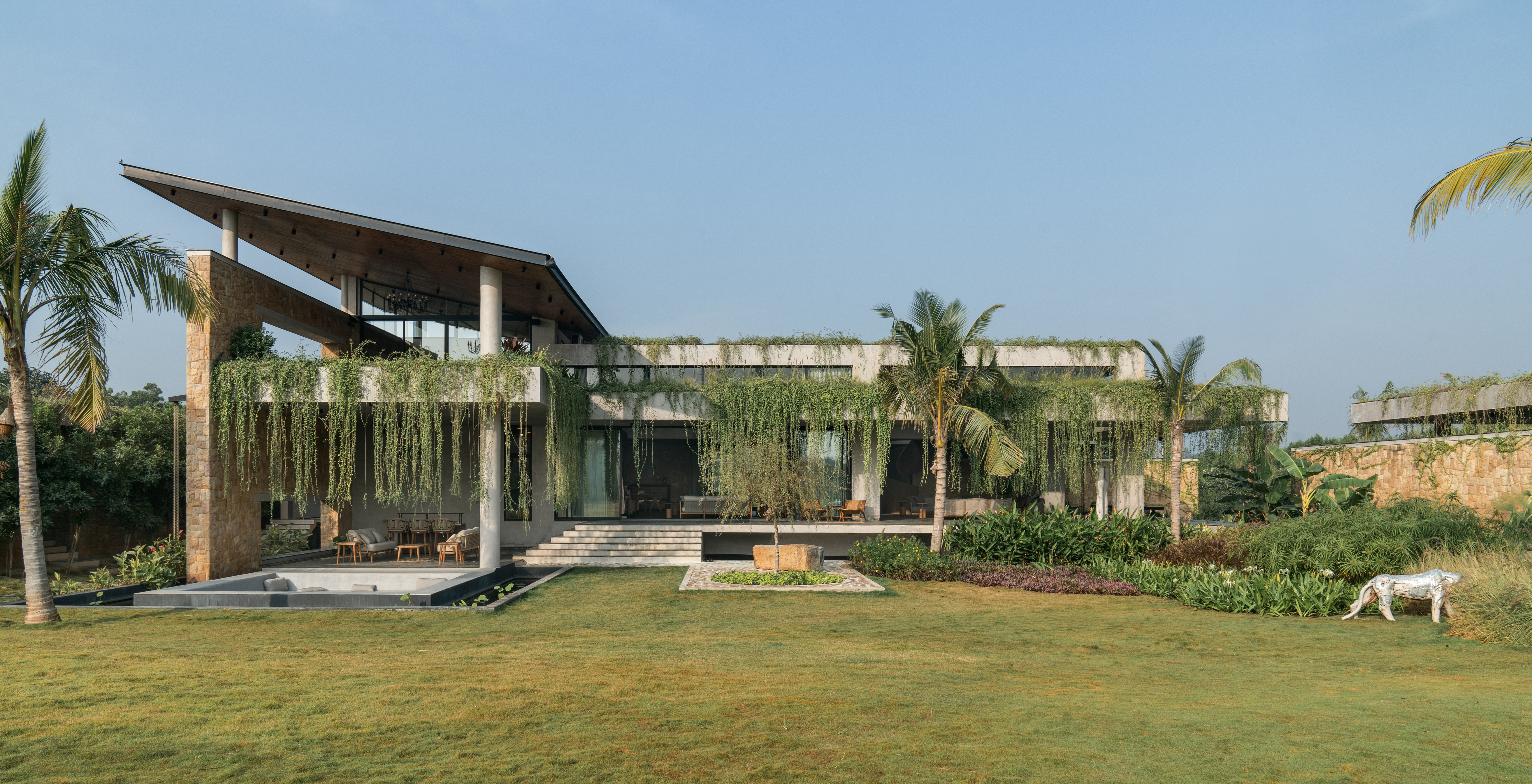 Cascading greenery softens the brutalist façade of this Hyderabad home
Cascading greenery softens the brutalist façade of this Hyderabad homeThe monolithic shell of this home evokes a familiar brutalist narrative, but designer 23 Degrees Design Shift softens the aesthetic by shrouding Antriya in lush planting