This Welsh home is at one with its natural site
Loyn + Co has designed a Welsh home for a family of keen gardeners, built around greenery and views
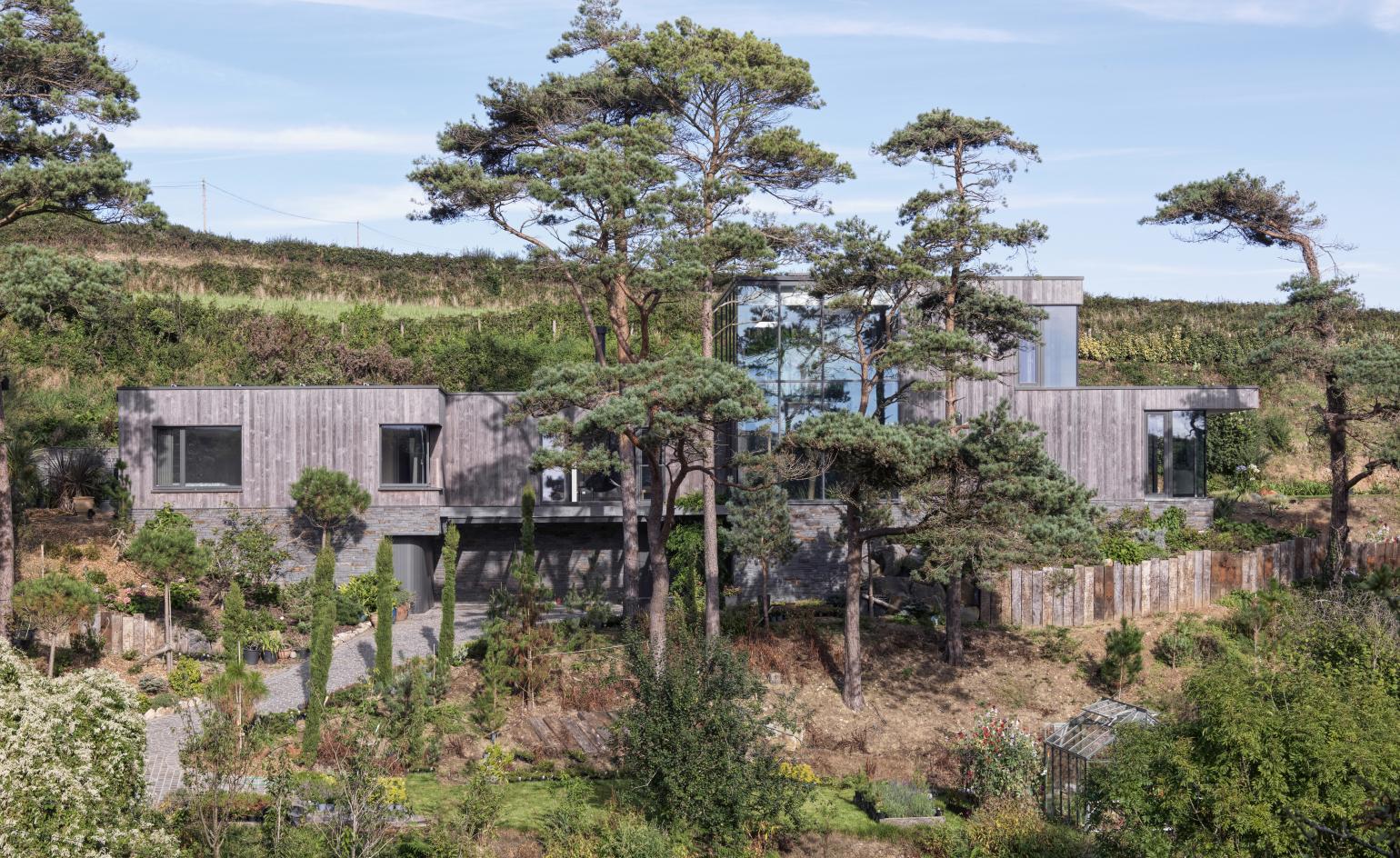
Charles Hosea - Photography
Set among rich foliage on the rugged Welsh coastline, this private house is a contemporary new-build with a sustainable vision to boot. Its architects, Cardiff-based Loyn + Co, crafted the home using the site and its natural surroundings as their starting point, wrapping the structure in wood. At the same time, greenery is accessible everywhere in this Welsh home – either in the form of planting, both inside and out, or the long natural views the home offers through its extensive, glazed openings.
The house's volume was planned around the plot’s mature pine trees, ensuring the structure meanders around them, partly nestled into the sloped site. This floorplan arrangement also allows for the creation of various courtyards and clearings, which the clients, who are keen gardeners, appreciated. Apart from the outdoor planting, there is also an enclosed winter garden, ensuring they can continue with their passion year-round, whatever the weather.
Welsh home that embraces nature
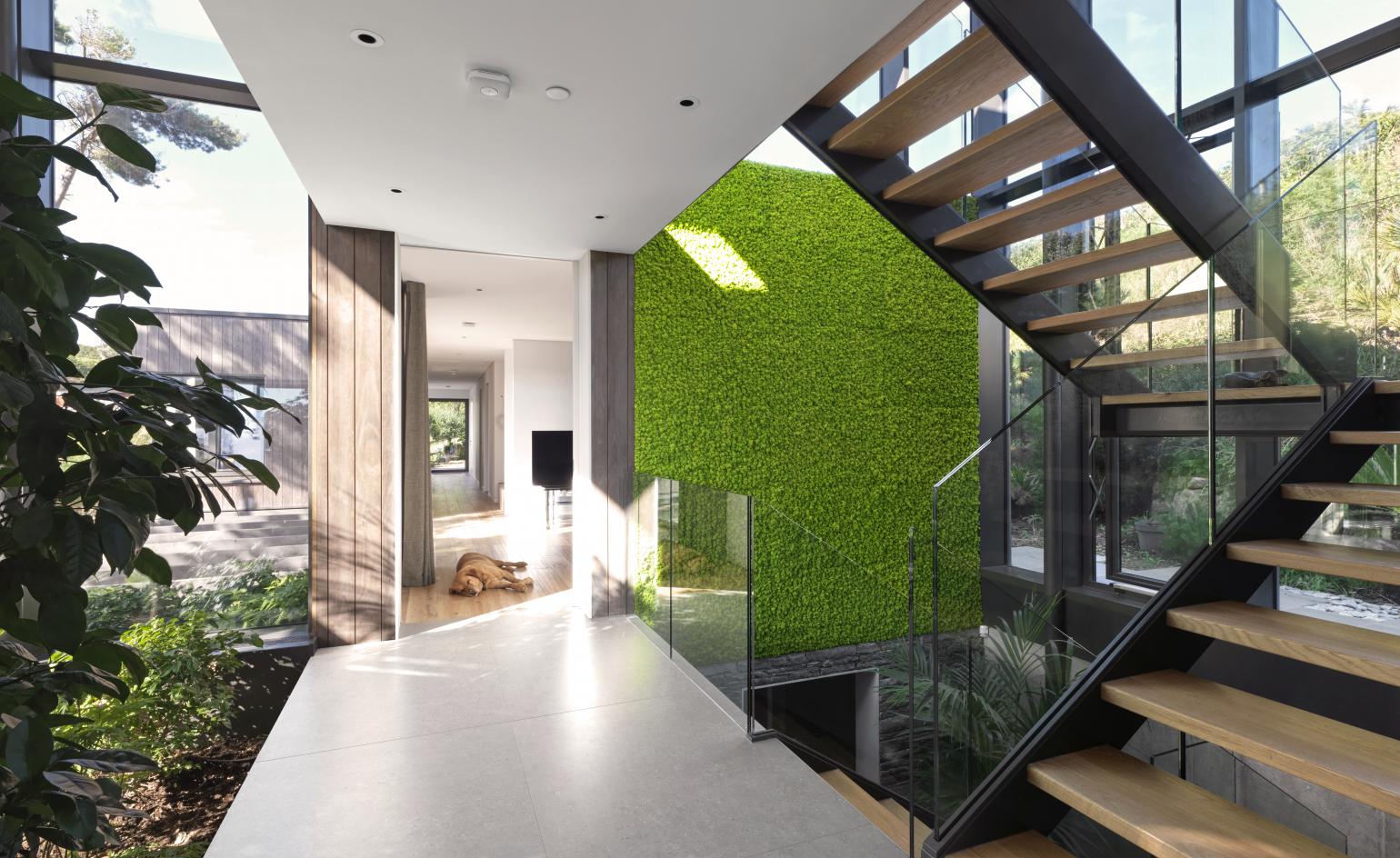
The façade cladding is made of Kebony wood, a Norwegian product created through the treatment of softwood using environmentally friendly, patented processes that allow it to be used in a similar way to hardwood – making it perfect for outdoor use. The architects are passionate about sustainable architecture, in particular following the recent COP26 climate summit, so are committed to using products that can improve a building's eco credentials.
‘The new home has been thoughtfully knitted into this complex site to work with the varying levels and existing beautiful trees,' says Loyn + Co’s director James Stroud. ‘The design truly brings the outside in, not only through “inside outside spaces” and visual links through the house to the sea beyond, but through the indoor garden within the central atrium where nature is the focus. Simple measures such as bringing the Kebony cladding in and through the atrium reinforces this concept.’
A Welsh home that balances its angled terrain and existing mature trees with an eco-friendly approach that responds to its owners’ daily needs, this design by Loyn + Co is a perfect countryside hideaway; a space that feels at one with nature at every corner.
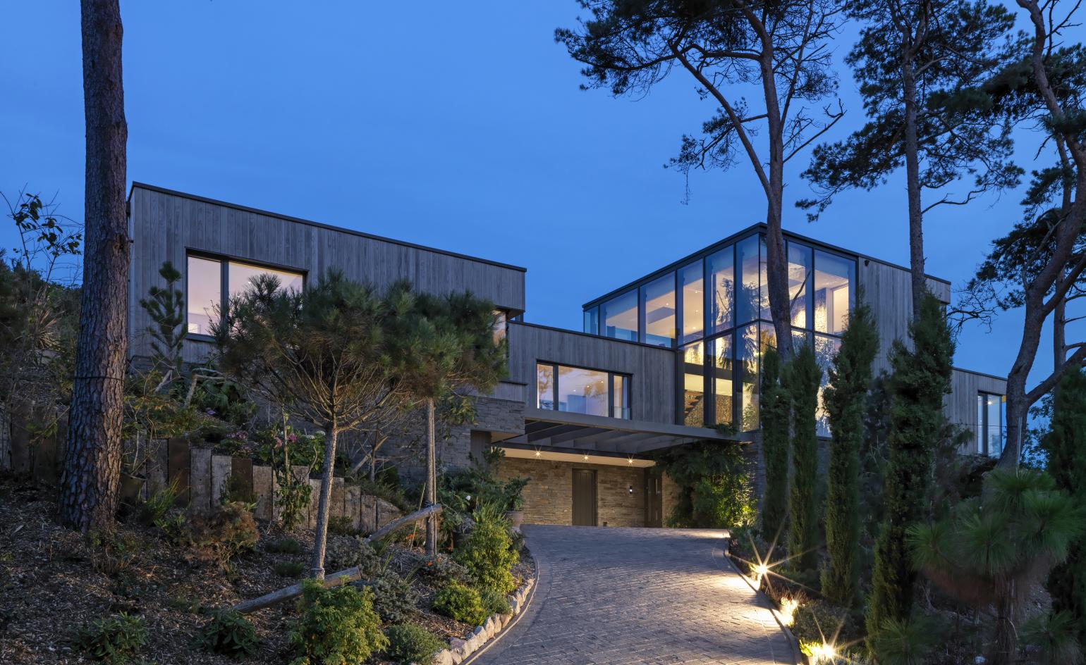
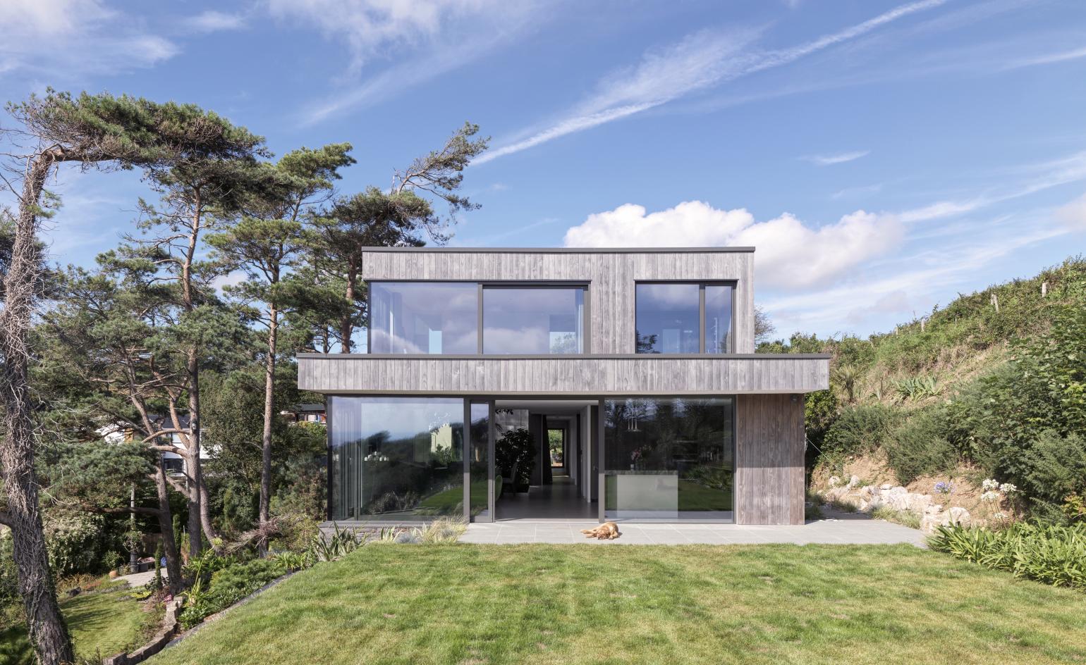
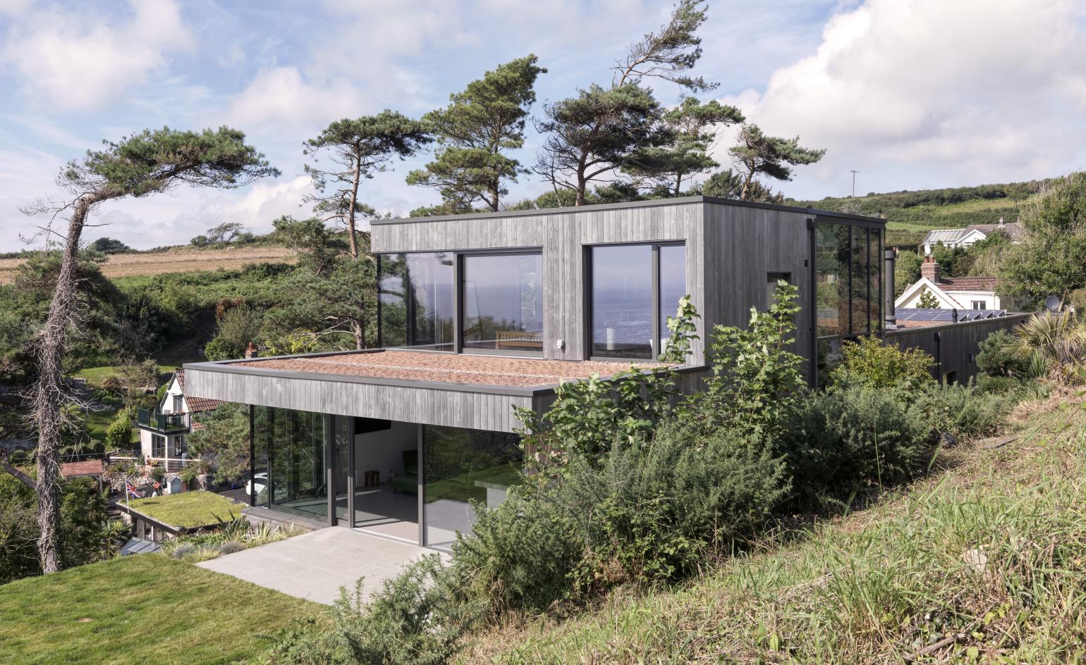
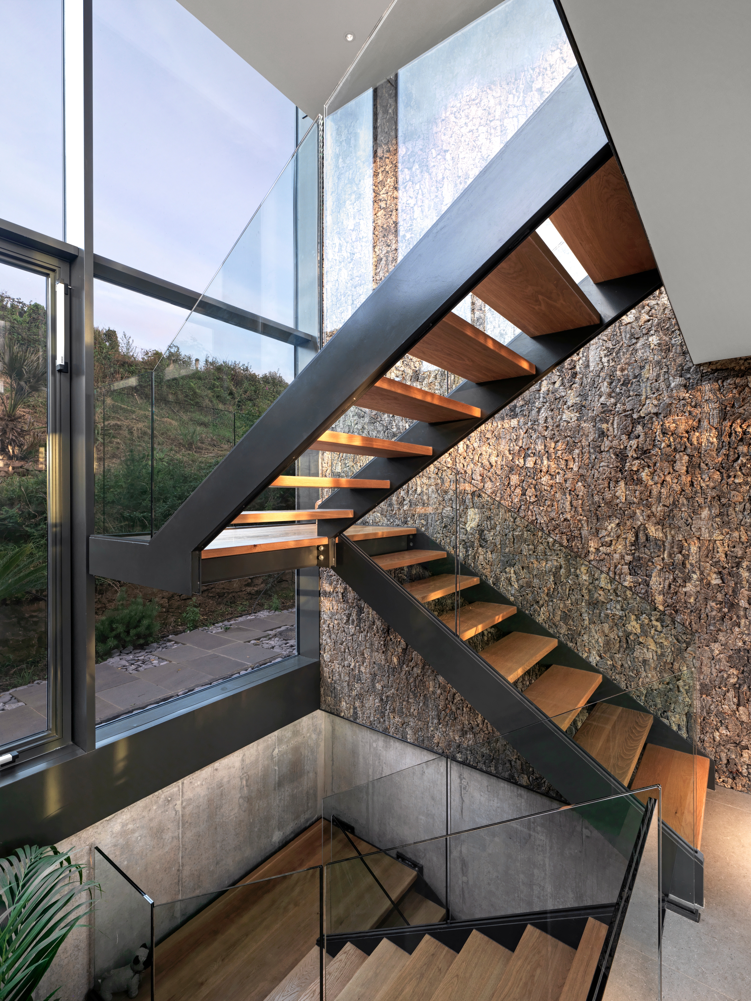
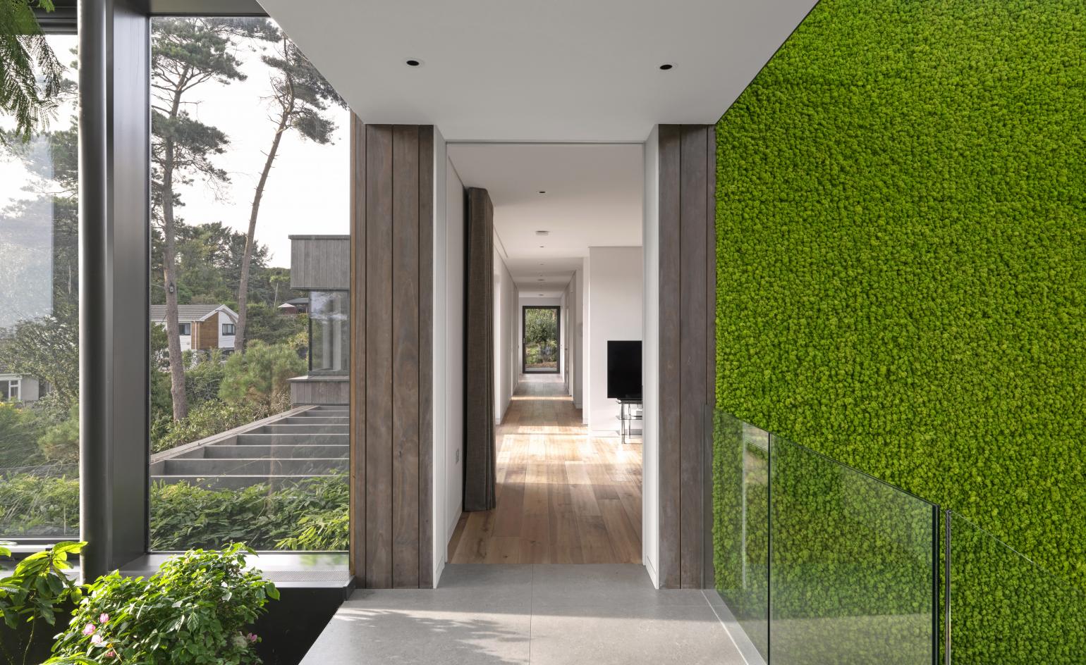
INFORMATION
Wallpaper* Newsletter
Receive our daily digest of inspiration, escapism and design stories from around the world direct to your inbox.
Ellie Stathaki is the Architecture & Environment Director at Wallpaper*. She trained as an architect at the Aristotle University of Thessaloniki in Greece and studied architectural history at the Bartlett in London. Now an established journalist, she has been a member of the Wallpaper* team since 2006, visiting buildings across the globe and interviewing leading architects such as Tadao Ando and Rem Koolhaas. Ellie has also taken part in judging panels, moderated events, curated shows and contributed in books, such as The Contemporary House (Thames & Hudson, 2018), Glenn Sestig Architecture Diary (2020) and House London (2022).
-
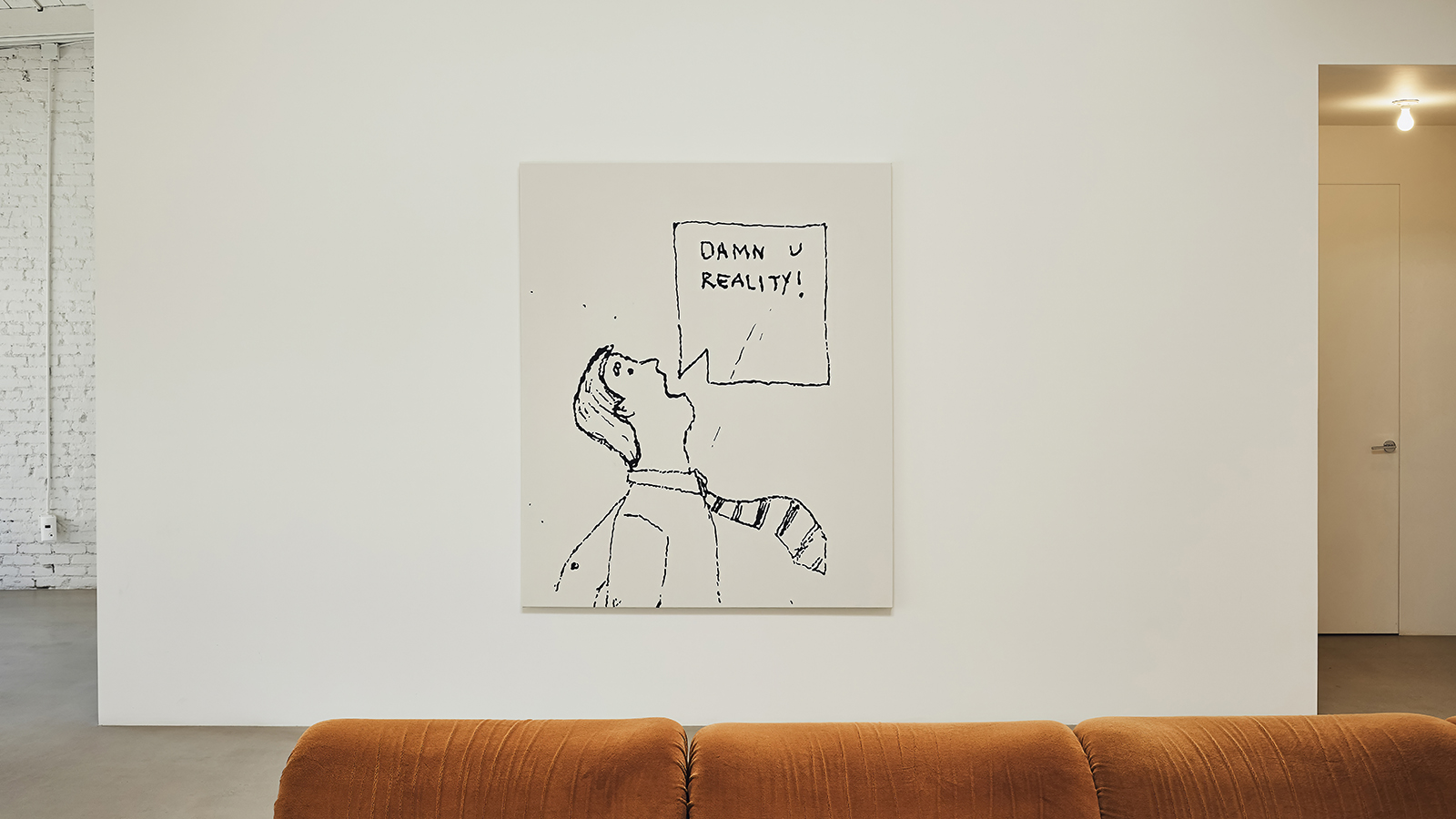 PlayLab opens its archive, blending workspace, library and shop in a new LA interior
PlayLab opens its archive, blending workspace, library and shop in a new LA interiorCreative studio PlayLab opens its Los Angeles workspace and archive to the public for the first time, revealing a dedicated space full of pop treasures
-
 The Mercedes-Maybach SL 680 Monogram Series is an eyeful as well as a mouthful
The Mercedes-Maybach SL 680 Monogram Series is an eyeful as well as a mouthfulMercedes-Maybach’s first-ever sports car is comprehensively ‘wallpapered’ in the brand’s double-M design. We sampled this monogrammed machine on the coast of Ibiza
-
 Melanie and the Miner's Strike: the joy of Leeds nights out in the Eighties
Melanie and the Miner's Strike: the joy of Leeds nights out in the EightiesIn 1984, Melanie turned 18. In a new photo book, Melanie & the Miner's Strike, her daughter gathers together the evidence
-
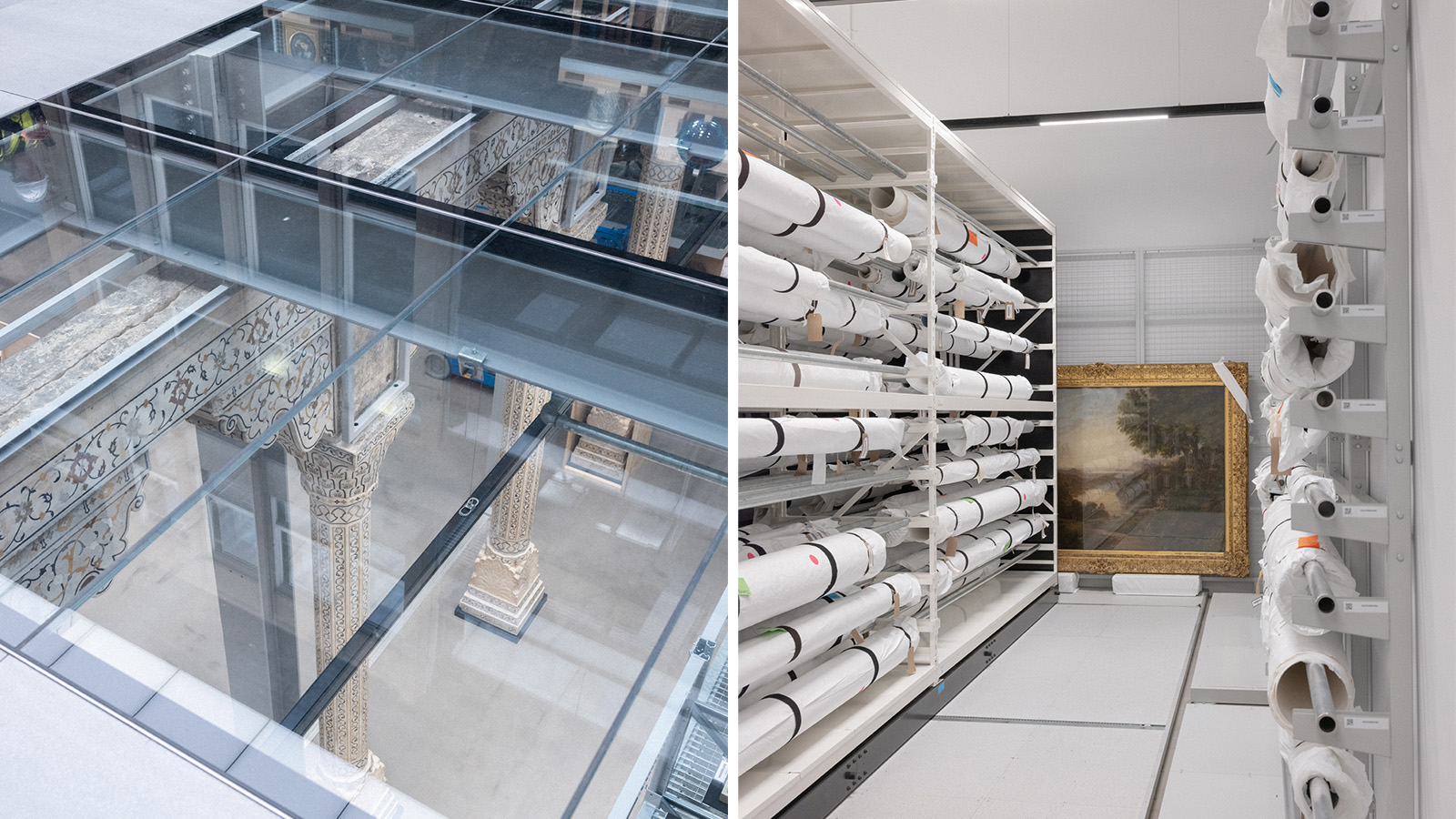 V&A East Storehouse is a new London museum, but not as you know it
V&A East Storehouse is a new London museum, but not as you know itDesigned by DS+R, the V&A East Storehouse immerses visitors in history as objects of all scales mesmerise, seemingly ‘floating’ in all directions
-
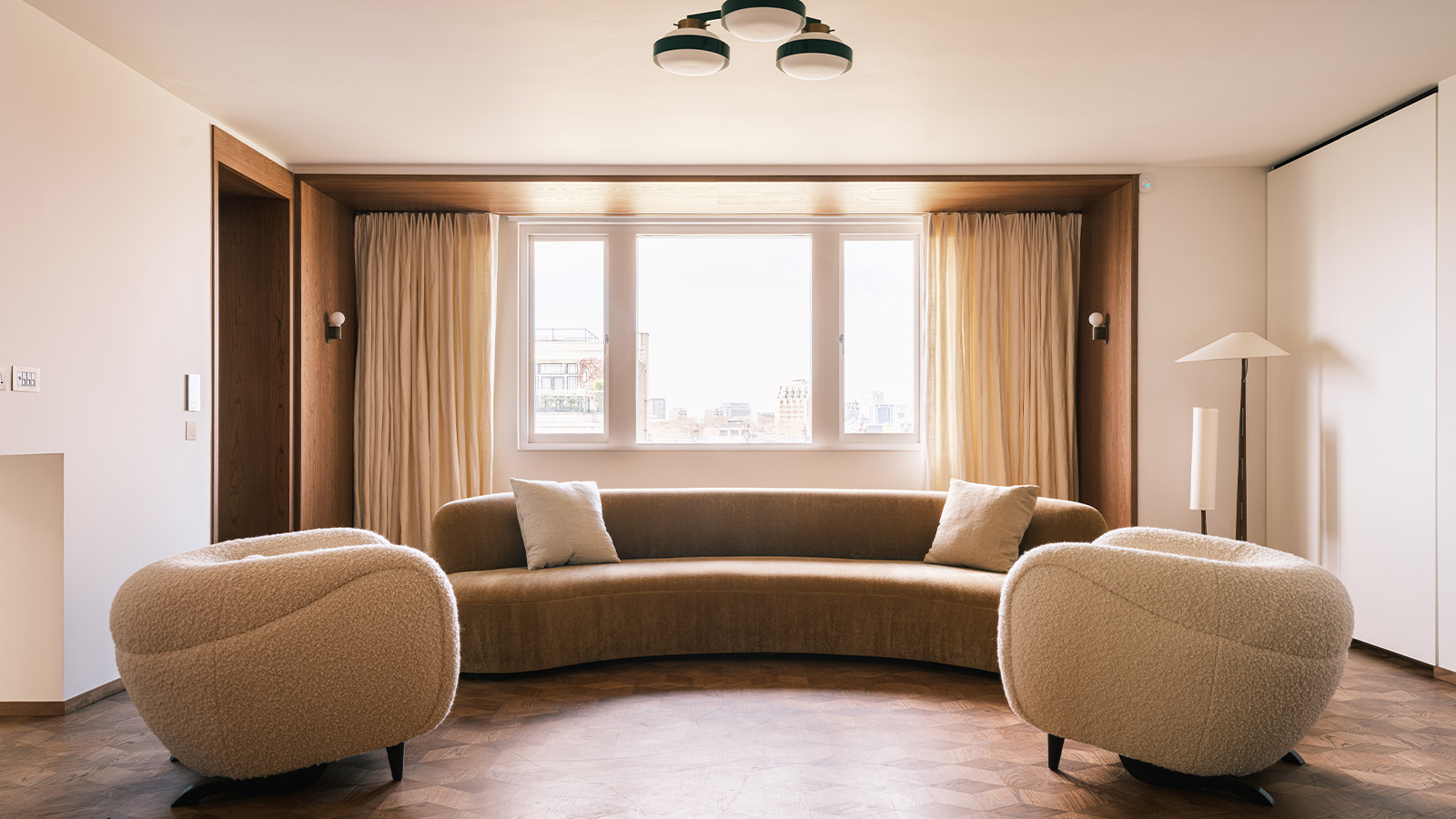 Timeless yet daring, this Marylebone penthouse 'floats' on top of a grand London building
Timeless yet daring, this Marylebone penthouse 'floats' on top of a grand London buildingA Marylebone penthouse near Regent’s Park by design studio Wendover is transformed into a light-filled family home
-
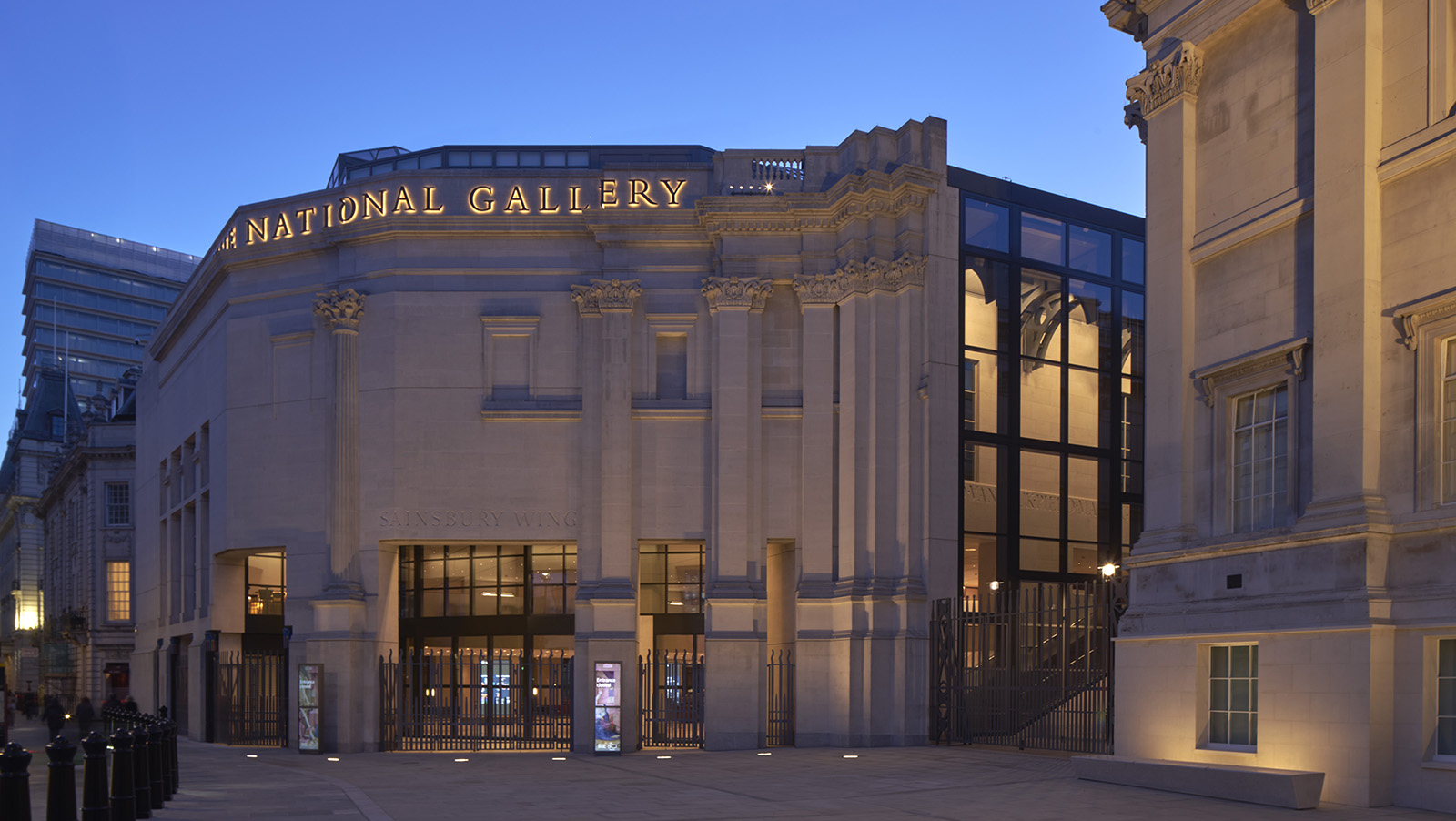 Revamped National Gallery Sainsbury Wing unveiled: Annabelle Selldorf gives us a tour
Revamped National Gallery Sainsbury Wing unveiled: Annabelle Selldorf gives us a tourThe National Gallery Sainsbury Wing redesign by Selldorf Architects is ready to open its doors to the public in London; we took the tour
-
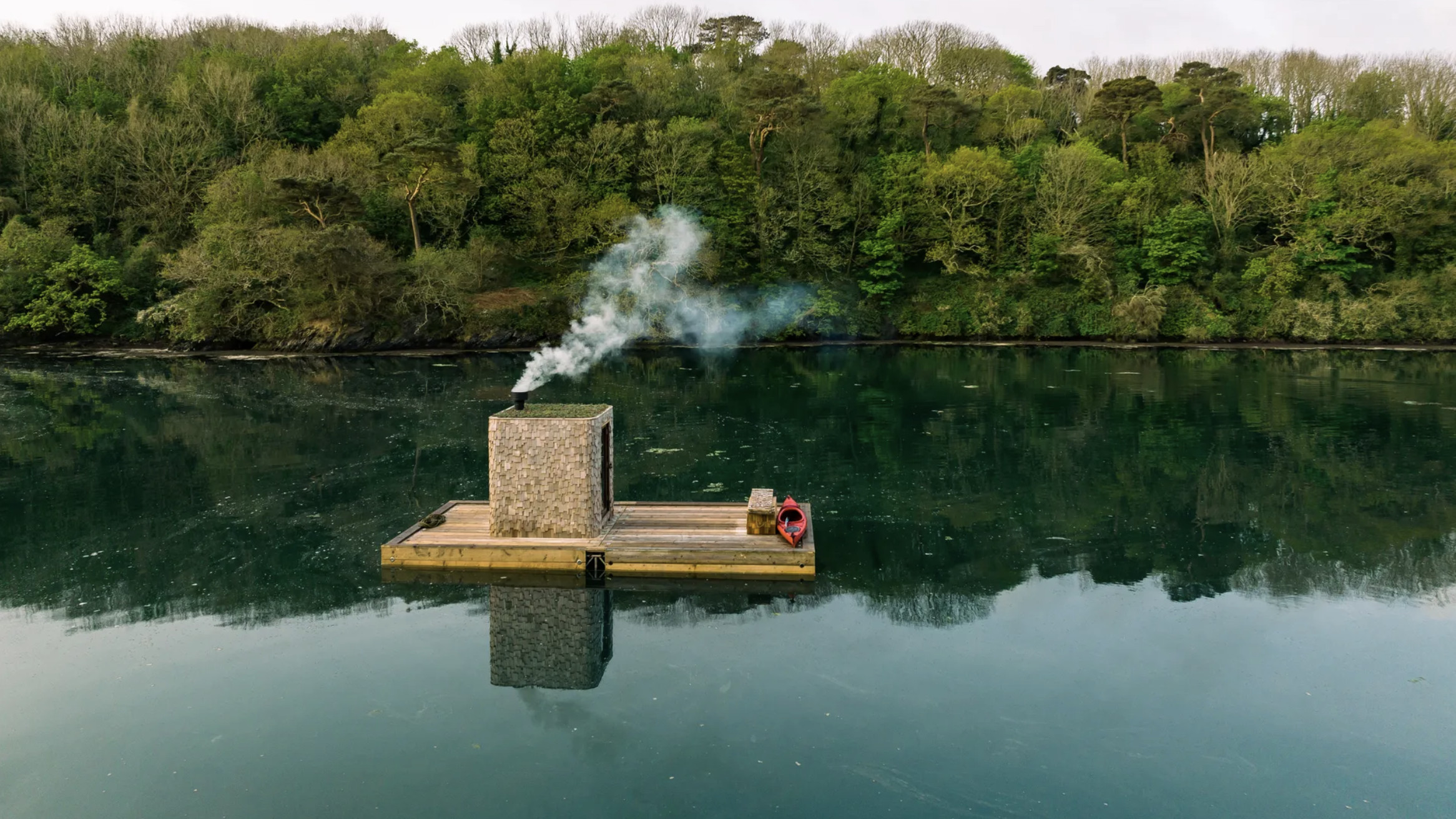 Wild sauna, anyone? The ultimate guide to exploring deep heat in the UK outdoors
Wild sauna, anyone? The ultimate guide to exploring deep heat in the UK outdoors‘Wild Sauna’, a new book exploring the finest outdoor establishments for the ultimate deep-heat experience in the UK, has hit the shelves; we find out more about the growing trend
-
 A new London house delights in robust brutalist detailing and diffused light
A new London house delights in robust brutalist detailing and diffused lightLondon's House in a Walled Garden by Henley Halebrown was designed to dovetail in its historic context
-
 A Sussex beach house boldly reimagines its seaside typology
A Sussex beach house boldly reimagines its seaside typologyA bold and uncompromising Sussex beach house reconfigures the vernacular to maximise coastal views but maintain privacy
-
 This 19th-century Hampstead house has a raw concrete staircase at its heart
This 19th-century Hampstead house has a raw concrete staircase at its heartThis Hampstead house, designed by Pinzauer and titled Maresfield Gardens, is a London home blending new design and traditional details
-
 An octogenarian’s north London home is bold with utilitarian authenticity
An octogenarian’s north London home is bold with utilitarian authenticityWoodbury residence is a north London home by Of Architecture, inspired by 20th-century design and rooted in functionality