Japanese and Italian design combine in Chicago office interior by Alvisi Kirimoto
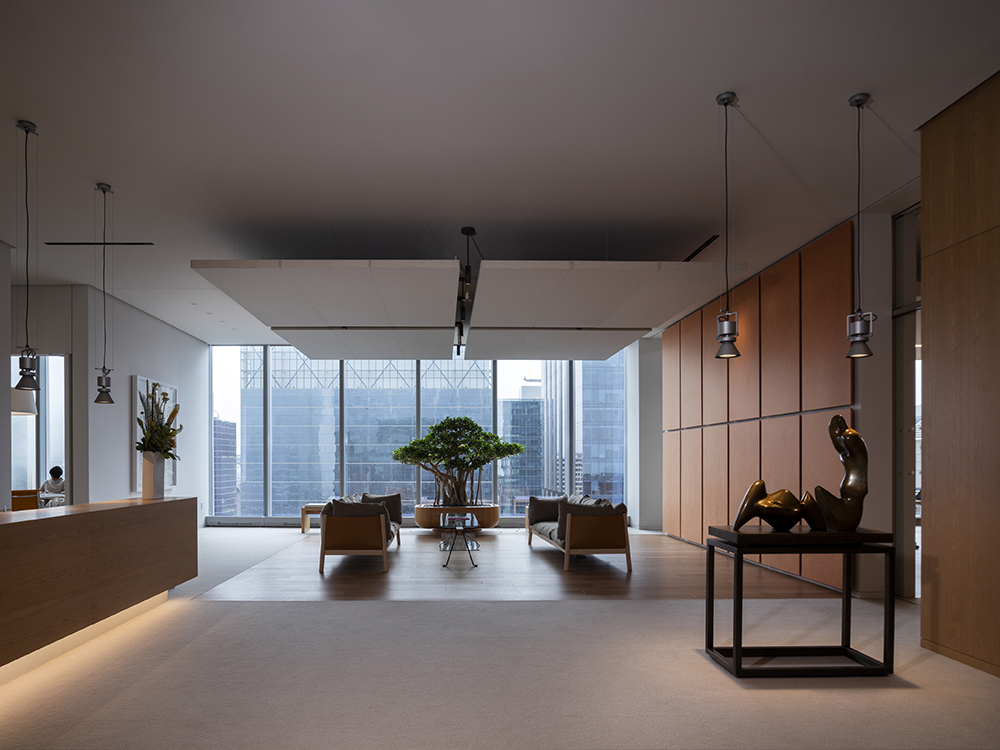
In Chicago, on the 32nd floor of a skyscraper in the West Loop, Rome-based architectural firm Alvisi Kirimoto has designed a floor of office space for a private client’s headquarters. Combining Italian and Japanese design principles, Alvisi Kirimoto’s trademark approach, the office captures a calm and warm modernism with its slatted timber space dividers, artwork from the client’s personal collection and unique winter garden.
Elegant spatial solutions including floor-to-ceiling natural wood walls, glass panels and vertical timber slats creating subtle partitions that materialise and dematerialise to control privacy and brightness across the 2,600 sq m space. The natural flow of compression and release delineates the reception area from the meeting rooms, private offices and common areas.
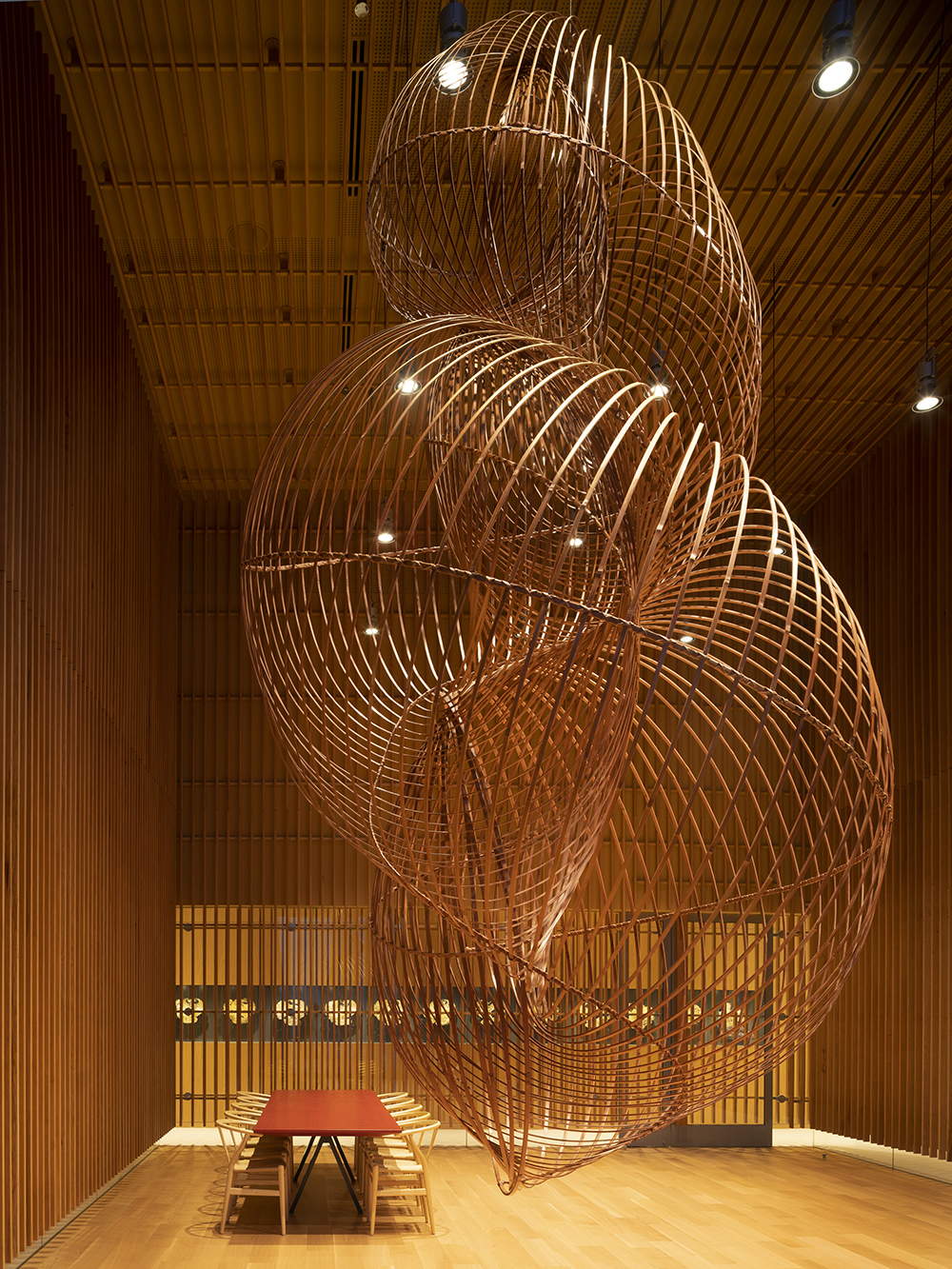
‘The 3.6m ceiling height, which is absolutely extraordinary for an office, has allowed us to alternate suspended elements such as fabric panels, with sculptural elements resting on the floor and left at their original height,’ say Massimo Alvisi and Junko Kirimoto.
Natural materials and plenty of light are complemented by colour to breed a warm modernism, clean and functional, yet also vibrant and inspiring. The bright orange ceiling in the ‘playroom’ space and the red panels of the restaurant are uplifting, while white walls in the collaborative workspace and rust-coloured Japanese wallpaper at the entrance are calming in contrast.
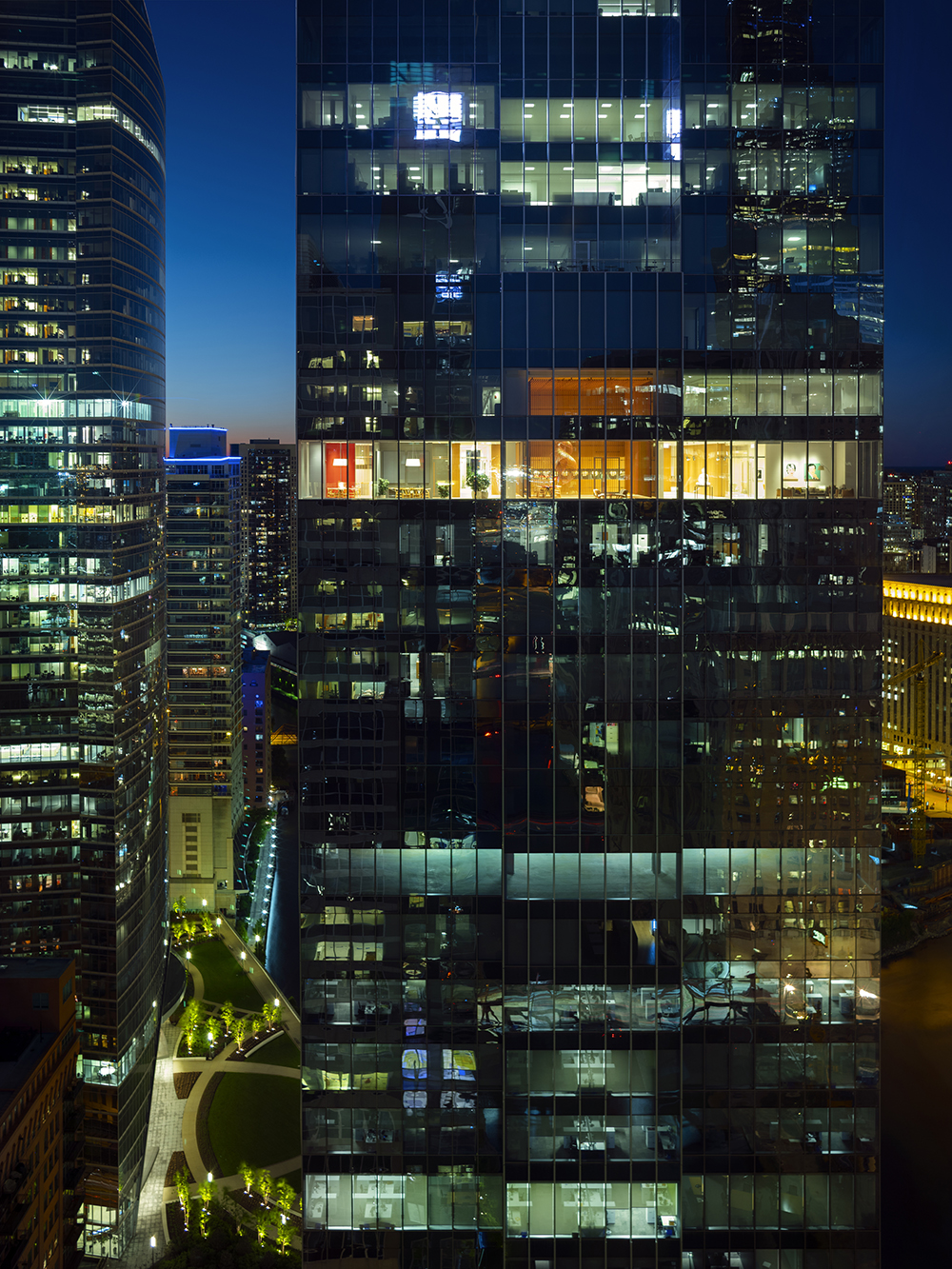
A double height ‘light box’ floating above the city, the winter garden serves as a multi-functional space for art and music. At its heart, a bamboo sculpture by Japanese artist Ueno Masao is suspended from the ceiling above a table with a Japanese lacquer finish designed by Junko Kirimoto. These are just a few of the remarkable unique pieces installed throughout the office – an exhibition space for the client’s collection runs over 1,000 sq m.
The main entrance to the office is located at the centre of the structural core of the skyscraper, also encompassing all services and facilities, leaving the office open to the Chicago city vista, filled with office buildings of the 20th century and the future.
The city beyond the glazed walls of the office is reflected in the interior design: ‘It is precisely the layout of the city with its surprises that we strive to project within this space: we stroll through pieces of contemporary and oriental art, or archaeology, surprised occasionally by strong colours or the unusual double heights of a skyscraper, guided by the tight rhythm of the walls, the light and the visual axes,’ say the architects of the journey through the space.
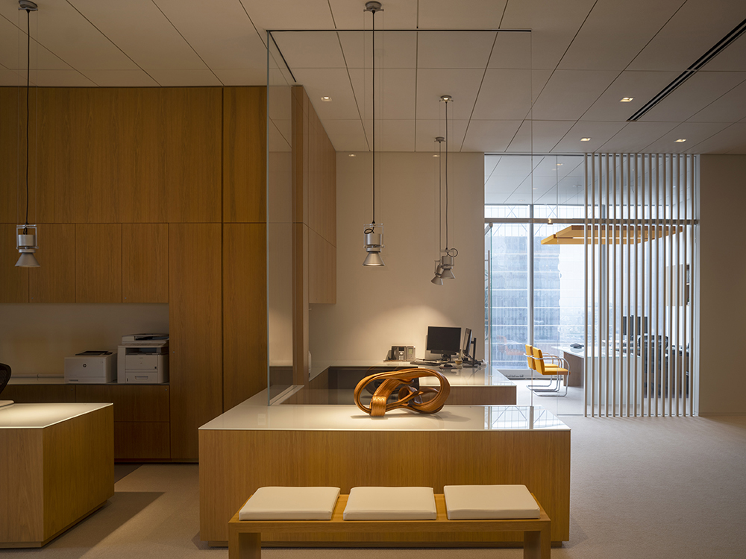
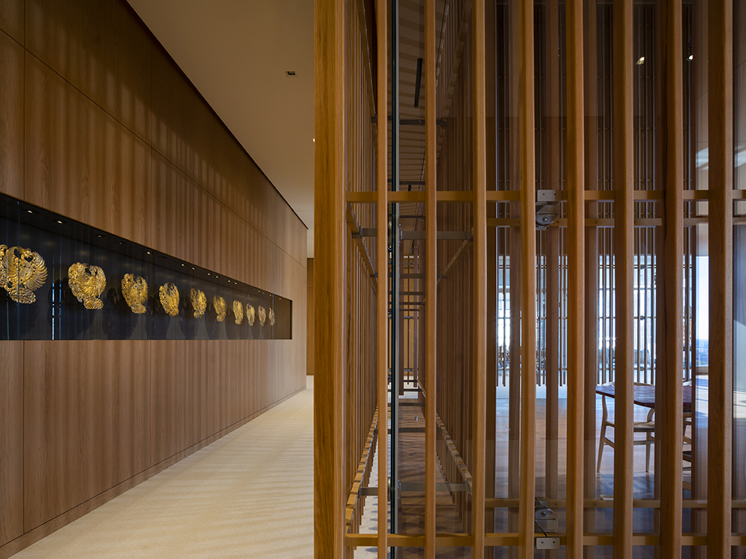
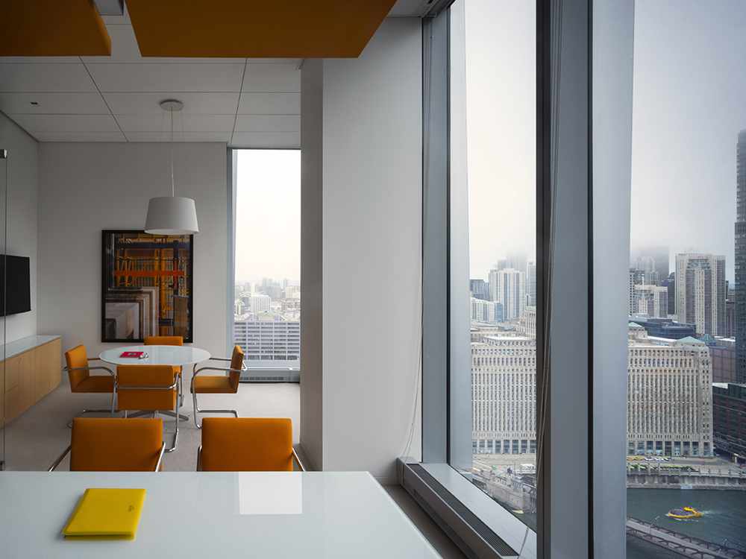
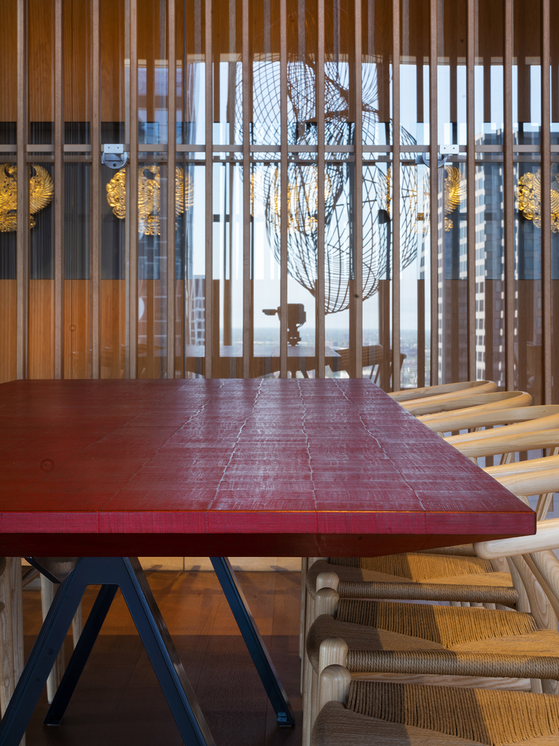
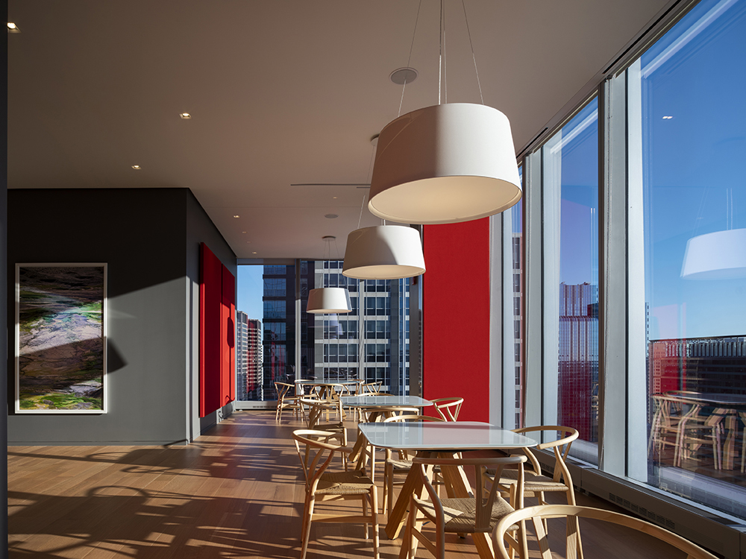
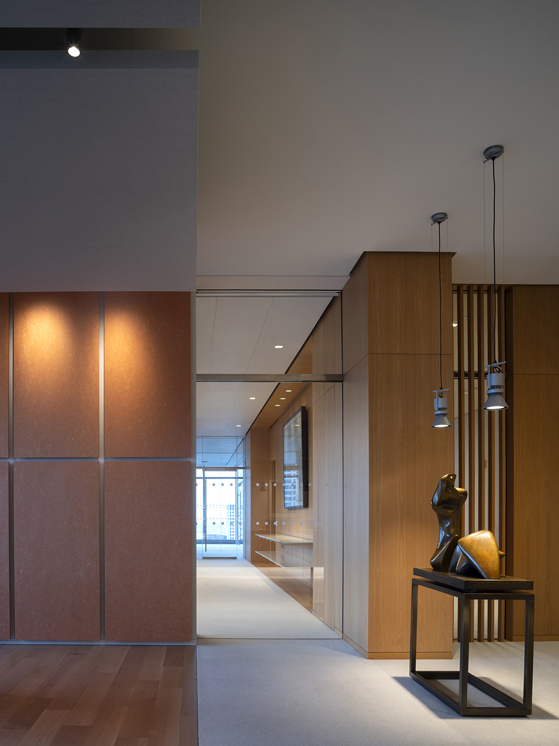
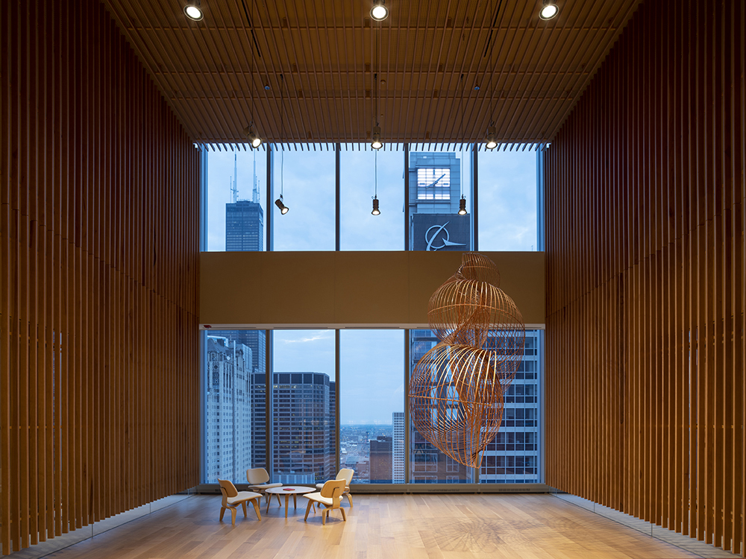
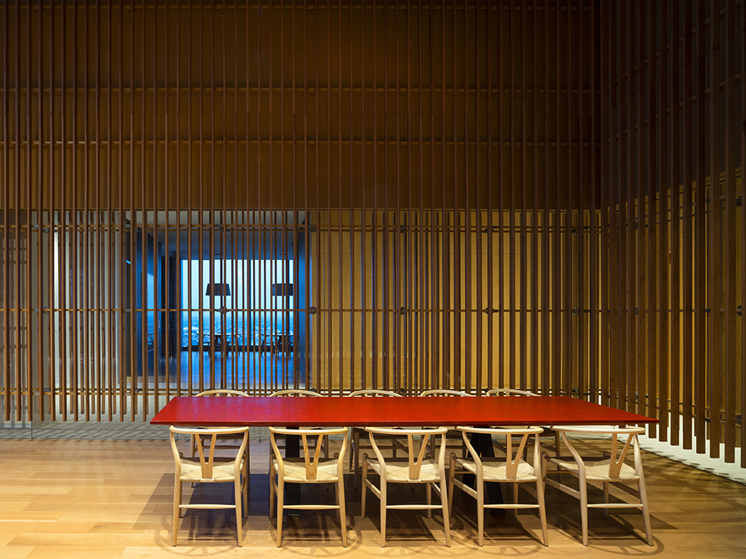
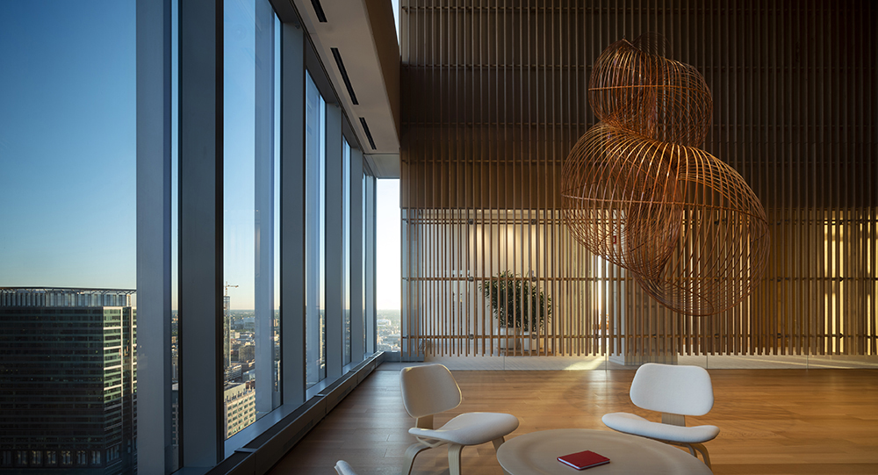
INFORMATION
For more information, visit the Alvisi Kirimoto website
Wallpaper* Newsletter
Receive our daily digest of inspiration, escapism and design stories from around the world direct to your inbox.
Harriet Thorpe is a writer, journalist and editor covering architecture, design and culture, with particular interest in sustainability, 20th-century architecture and community. After studying History of Art at the School of Oriental and African Studies (SOAS) and Journalism at City University in London, she developed her interest in architecture working at Wallpaper* magazine and today contributes to Wallpaper*, The World of Interiors and Icon magazine, amongst other titles. She is author of The Sustainable City (2022, Hoxton Mini Press), a book about sustainable architecture in London, and the Modern Cambridge Map (2023, Blue Crow Media), a map of 20th-century architecture in Cambridge, the city where she grew up.
-
 All-In is the Paris-based label making full-force fashion for main character dressing
All-In is the Paris-based label making full-force fashion for main character dressingPart of our monthly Uprising series, Wallpaper* meets Benjamin Barron and Bror August Vestbø of All-In, the LVMH Prize-nominated label which bases its collections on a riotous cast of characters – real and imagined
By Orla Brennan
-
 Maserati joins forces with Giorgetti for a turbo-charged relationship
Maserati joins forces with Giorgetti for a turbo-charged relationshipAnnouncing their marriage during Milan Design Week, the brands unveiled a collection, a car and a long term commitment
By Hugo Macdonald
-
 Through an innovative new training program, Poltrona Frau aims to safeguard Italian craft
Through an innovative new training program, Poltrona Frau aims to safeguard Italian craftThe heritage furniture manufacturer is training a new generation of leather artisans
By Cristina Kiran Piotti
-
 This minimalist Wyoming retreat is the perfect place to unplug
This minimalist Wyoming retreat is the perfect place to unplugThis woodland home that espouses the virtues of simplicity, containing barely any furniture and having used only three materials in its construction
By Anna Solomon
-
 We explore Franklin Israel’s lesser-known, progressive, deconstructivist architecture
We explore Franklin Israel’s lesser-known, progressive, deconstructivist architectureFranklin Israel, a progressive Californian architect whose life was cut short in 1996 at the age of 50, is celebrated in a new book that examines his work and legacy
By Michael Webb
-
 A new hilltop California home is rooted in the landscape and celebrates views of nature
A new hilltop California home is rooted in the landscape and celebrates views of natureWOJR's California home House of Horns is a meticulously planned modern villa that seeps into its surrounding landscape through a series of sculptural courtyards
By Jonathan Bell
-
 The Frick Collection's expansion by Selldorf Architects is both surgical and delicate
The Frick Collection's expansion by Selldorf Architects is both surgical and delicateThe New York cultural institution gets a $220 million glow-up
By Stephanie Murg
-
 Remembering architect David M Childs (1941-2025) and his New York skyline legacy
Remembering architect David M Childs (1941-2025) and his New York skyline legacyDavid M Childs, a former chairman of architectural powerhouse SOM, has passed away. We celebrate his professional achievements
By Jonathan Bell
-
 The upcoming Zaha Hadid Architects projects set to transform the horizon
The upcoming Zaha Hadid Architects projects set to transform the horizonA peek at Zaha Hadid Architects’ future projects, which will comprise some of the most innovative and intriguing structures in the world
By Anna Solomon
-
 Frank Lloyd Wright’s last house has finally been built – and you can stay there
Frank Lloyd Wright’s last house has finally been built – and you can stay thereFrank Lloyd Wright’s final residential commission, RiverRock, has come to life. But, constructed 66 years after his death, can it be considered a true ‘Wright’?
By Anna Solomon
-
 Heritage and conservation after the fires: what’s next for Los Angeles?
Heritage and conservation after the fires: what’s next for Los Angeles?In the second instalment of our 'Rebuilding LA' series, we explore a way forward for historical treasures under threat
By Mimi Zeiger