Profile House by Black Line One X Architecture Studio
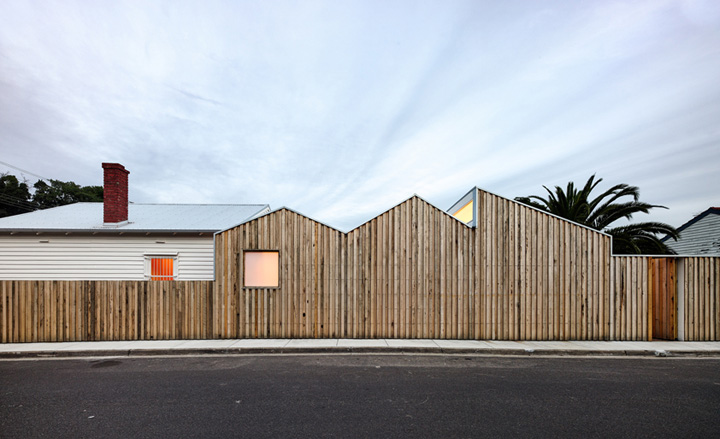
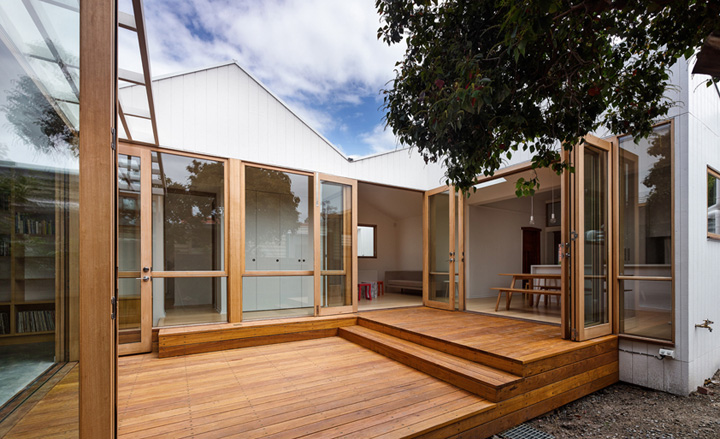
Originally a low 1920s Californian-style bungalow of 90sq m, the house has been redesigned and extended by a further 83 sq m
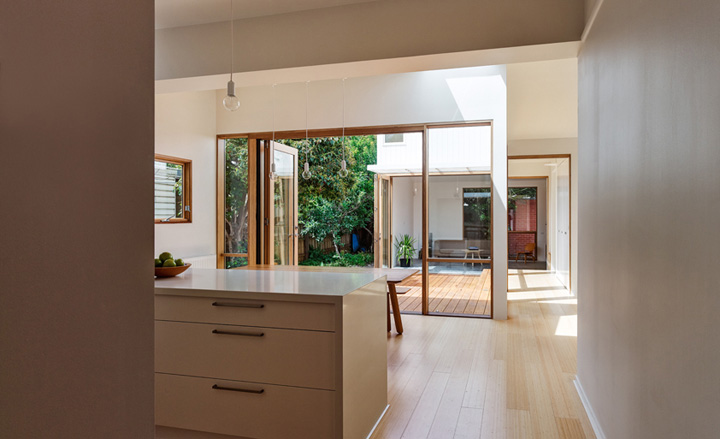
Profile House is home to a family of five, whose brief to BLOXAS was to achieve 'a feeling of openness, lightness, and visual continuity throughout their home and landscape'. The structure now features clear openings, such as an internal courtyard and a light well to the west, which connect it to its surroundings
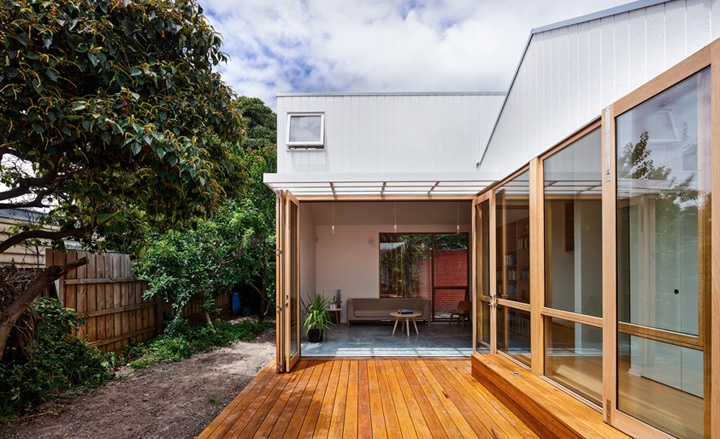
Profile House's open plan also achieves uninterrupted visual connections across different parts of the house and its courtyard
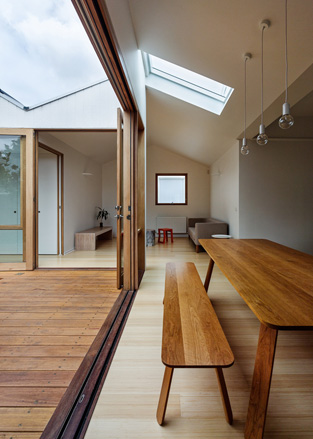
Different ceiling heights help give each area in the house a distinct identity
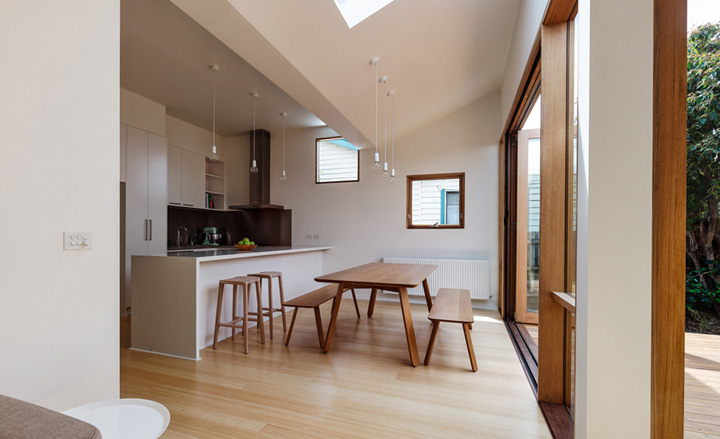
Furniture and fittings are clean and minimal
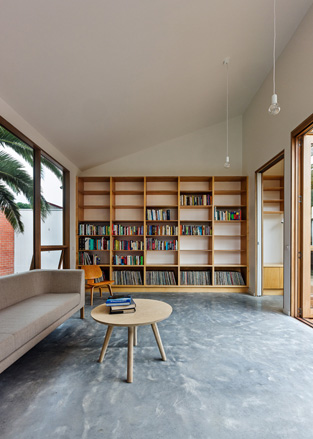
The main living area
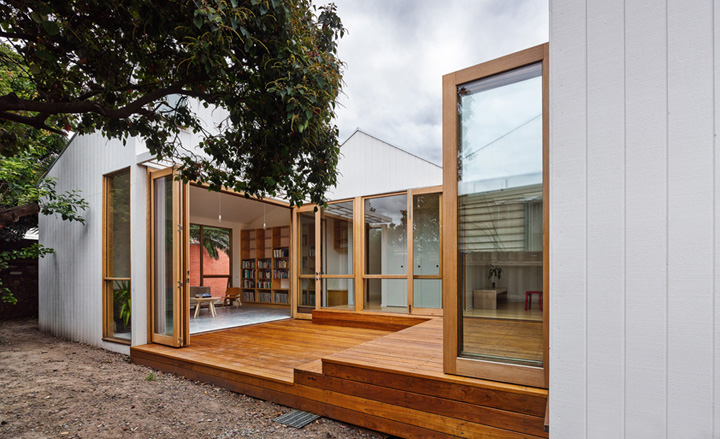
The timber- and concrete-floored living, dining and kitchen areas wrap around the courtyard and lead through to the bedrooms, tucked away at the back of the house
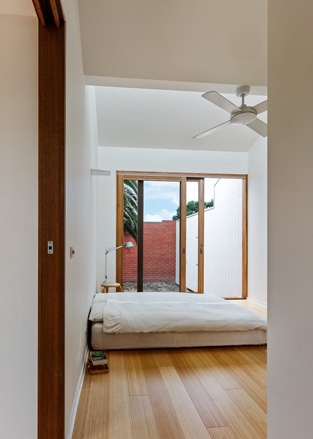
Bedrooms are airy and open
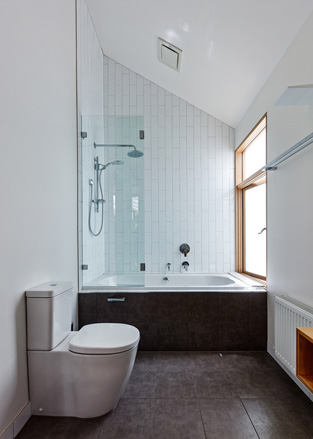
The master bathroom features a high, sloped ceiling
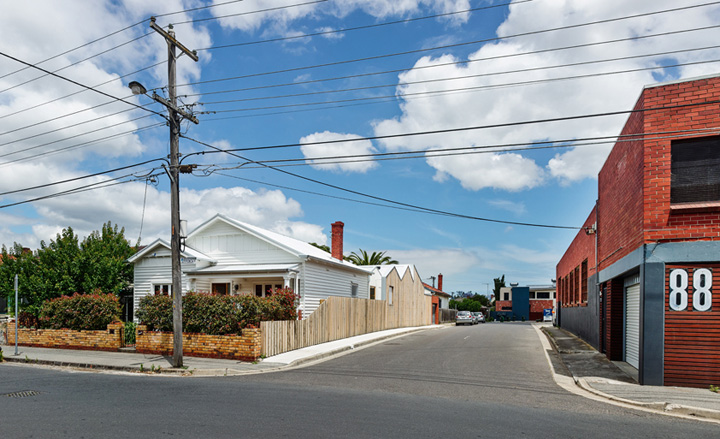
The timber wall acts as a privacy screen and a security fence, protecting the interiors from prying eyes
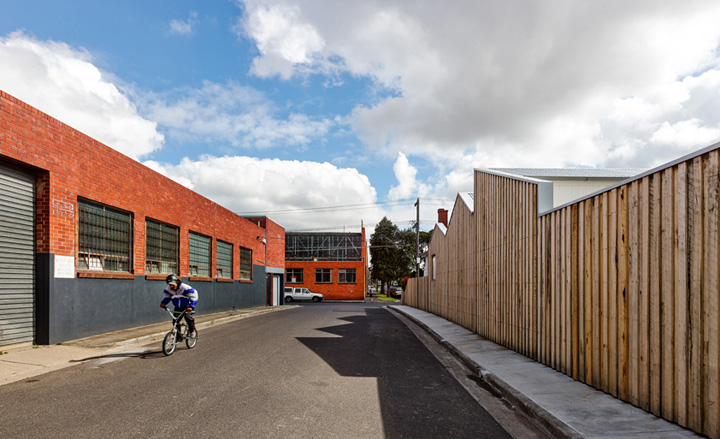
The house is located in Melbourne's semi-industrial inner northern suburb of Brunswick East
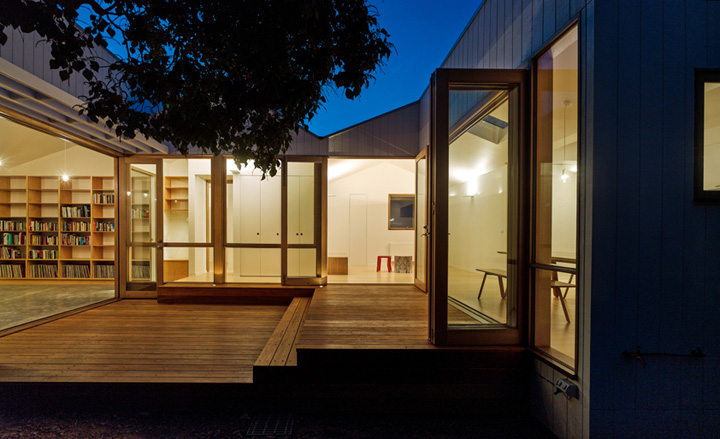
Profile House is one of a string of Melbourne residential projects by BLOXAS, two of which are expected to be completed later this year
Wallpaper* Newsletter
Receive our daily digest of inspiration, escapism and design stories from around the world direct to your inbox.
Ellie Stathaki is the Architecture & Environment Director at Wallpaper*. She trained as an architect at the Aristotle University of Thessaloniki in Greece and studied architectural history at the Bartlett in London. Now an established journalist, she has been a member of the Wallpaper* team since 2006, visiting buildings across the globe and interviewing leading architects such as Tadao Ando and Rem Koolhaas. Ellie has also taken part in judging panels, moderated events, curated shows and contributed in books, such as The Contemporary House (Thames & Hudson, 2018), Glenn Sestig Architecture Diary (2020) and House London (2022).
-
 All-In is the Paris-based label making full-force fashion for main character dressing
All-In is the Paris-based label making full-force fashion for main character dressingPart of our monthly Uprising series, Wallpaper* meets Benjamin Barron and Bror August Vestbø of All-In, the LVMH Prize-nominated label which bases its collections on a riotous cast of characters – real and imagined
By Orla Brennan
-
 Maserati joins forces with Giorgetti for a turbo-charged relationship
Maserati joins forces with Giorgetti for a turbo-charged relationshipAnnouncing their marriage during Milan Design Week, the brands unveiled a collection, a car and a long term commitment
By Hugo Macdonald
-
 Through an innovative new training program, Poltrona Frau aims to safeguard Italian craft
Through an innovative new training program, Poltrona Frau aims to safeguard Italian craftThe heritage furniture manufacturer is training a new generation of leather artisans
By Cristina Kiran Piotti