This colourful small project makes a big impact
Project Hereward, an eye-catching home renovation by London architecture firm Studio VA, is a small project that packs quite a punch
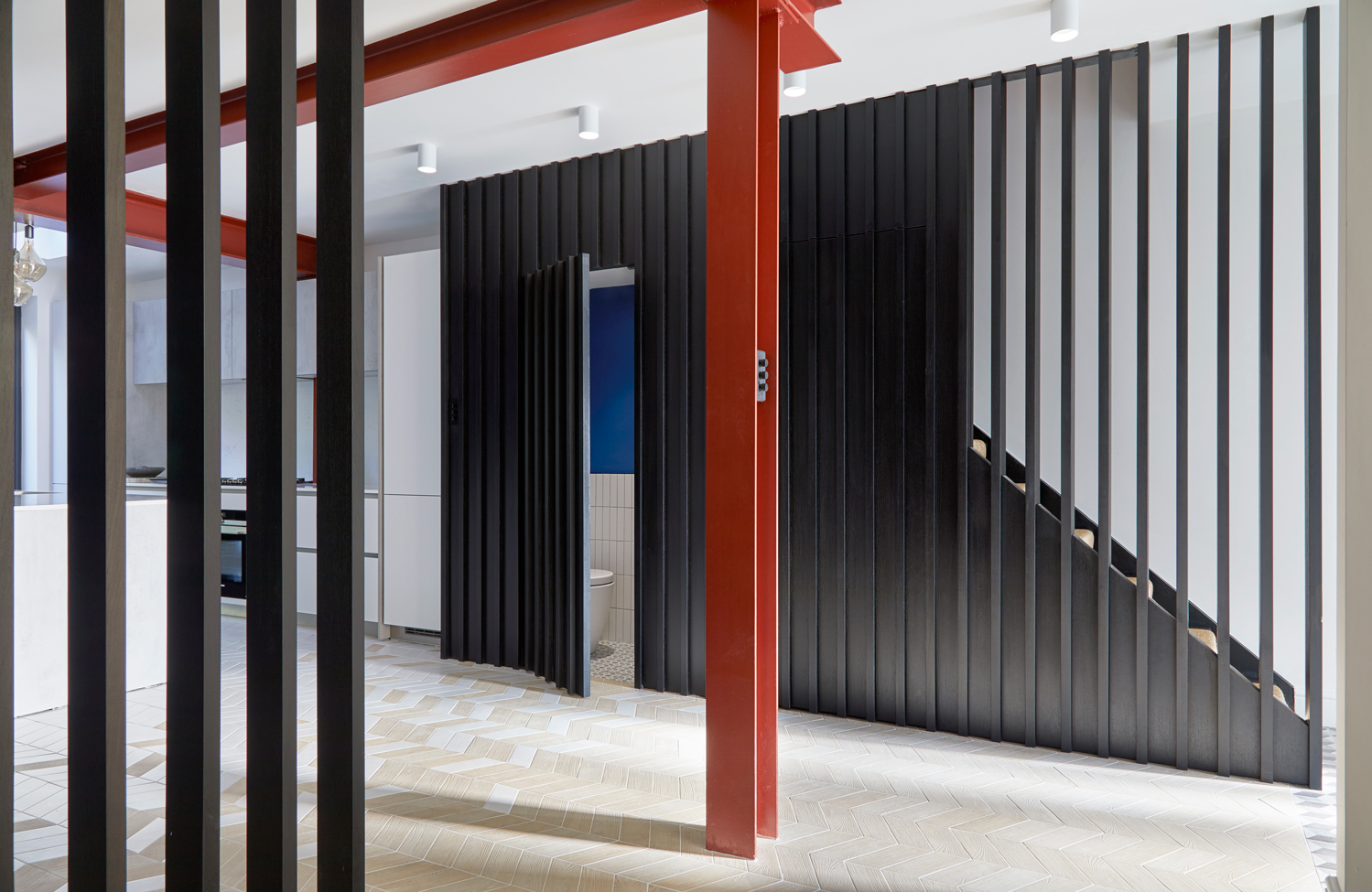
Anna Stathaki - Photography
This small project packs quite a punch. Designed by London architecture practice Studio VA, a fairly compact and straightforward home renovation resulted in a rather impactful design with the right blend of colour, sleek lines and an industrial material palette. The scheme is called Project Hereward, and its design solution showcases how balancing old and new on the small scale can be just as rewarding as the larger projects.
The commission came to the young studio, headed by architect Akis Pattihis, from a couple who were after their ‘forever home'. ‘They put a lot of trust in me and the design, to offer them something which is really very different to what they had initially considered they wanted,' the architect recalls. ‘They had faith in the design and now I am sure they are very thrilled with the final outcome.'
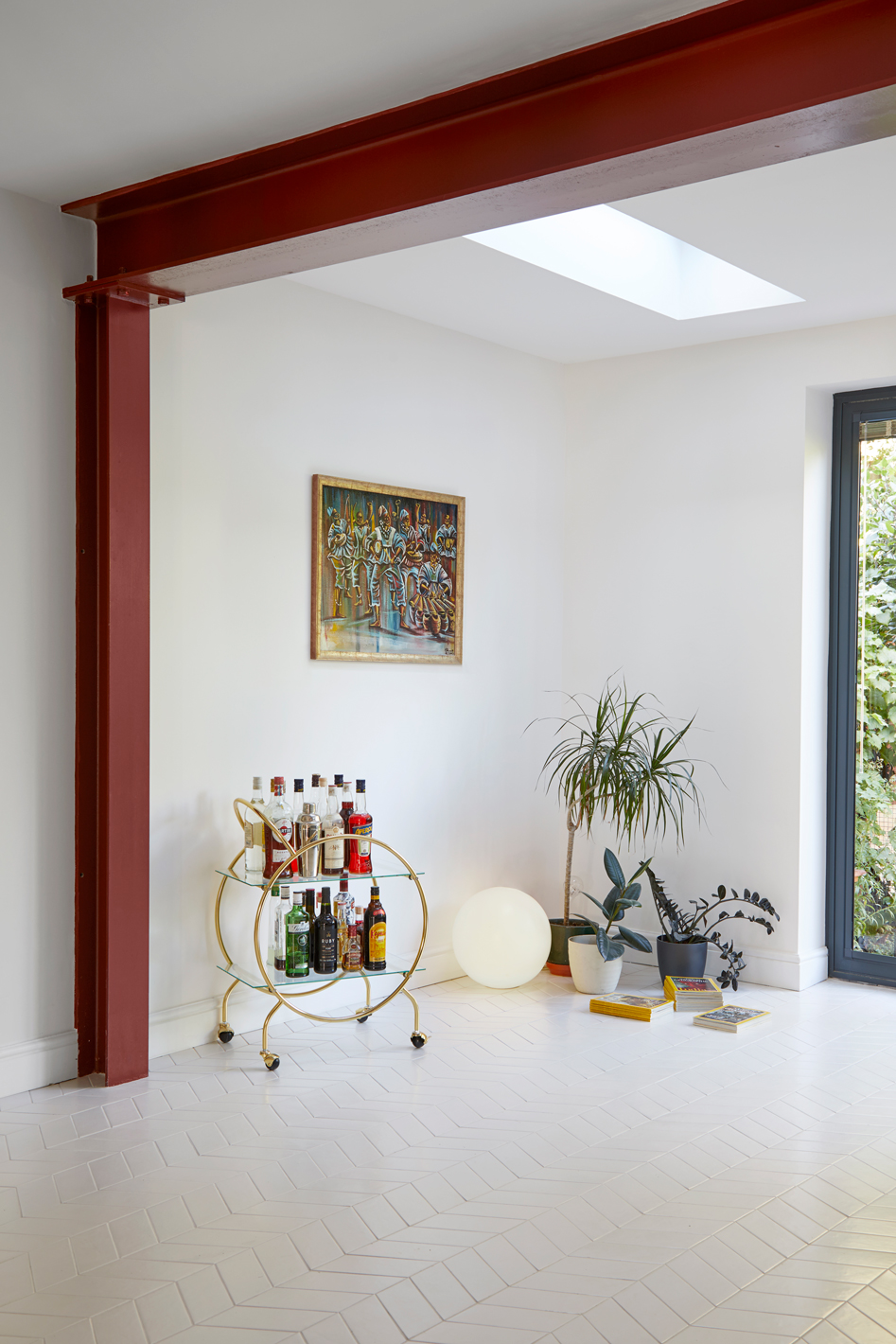
A lot of the work had to be done to the existing house’s old extension, a neglected addition that was in dire need of a refresh. The architects replaced its roof entirely and included in the new one a series of skylights to allow more natural daylight into the kitchen area. The old external wall featured a small window and a narrow glass door; these were also replaced by a set of generous, 4m-wide bifold doors that lead into the garden.
The open-plan living and kitchen area on the ground level was treated as the home's main centrepiece, as the architects worked with colour, pattern and a set of hardwearing materials, such as a steel column, wood and tiles to transform the space into a bright, impressive contemporary interior that straddles minimalism and industrial architecture influences. The rest of the house was refreshed as well, while keeping the period property's character and existing features.
As for the small project's biggest challenge? ‘The biggest difficulty was probably working with the existing house,' says Pattihis. ‘Having to support it during demolition (as we removed all downstairs walls) and then dealing with the integration of the new steels, the relationship between the new steel structure and the existing timber joists – and hoping that all the new surfaces would align in a way that would accommodate the bespoke joinery.'
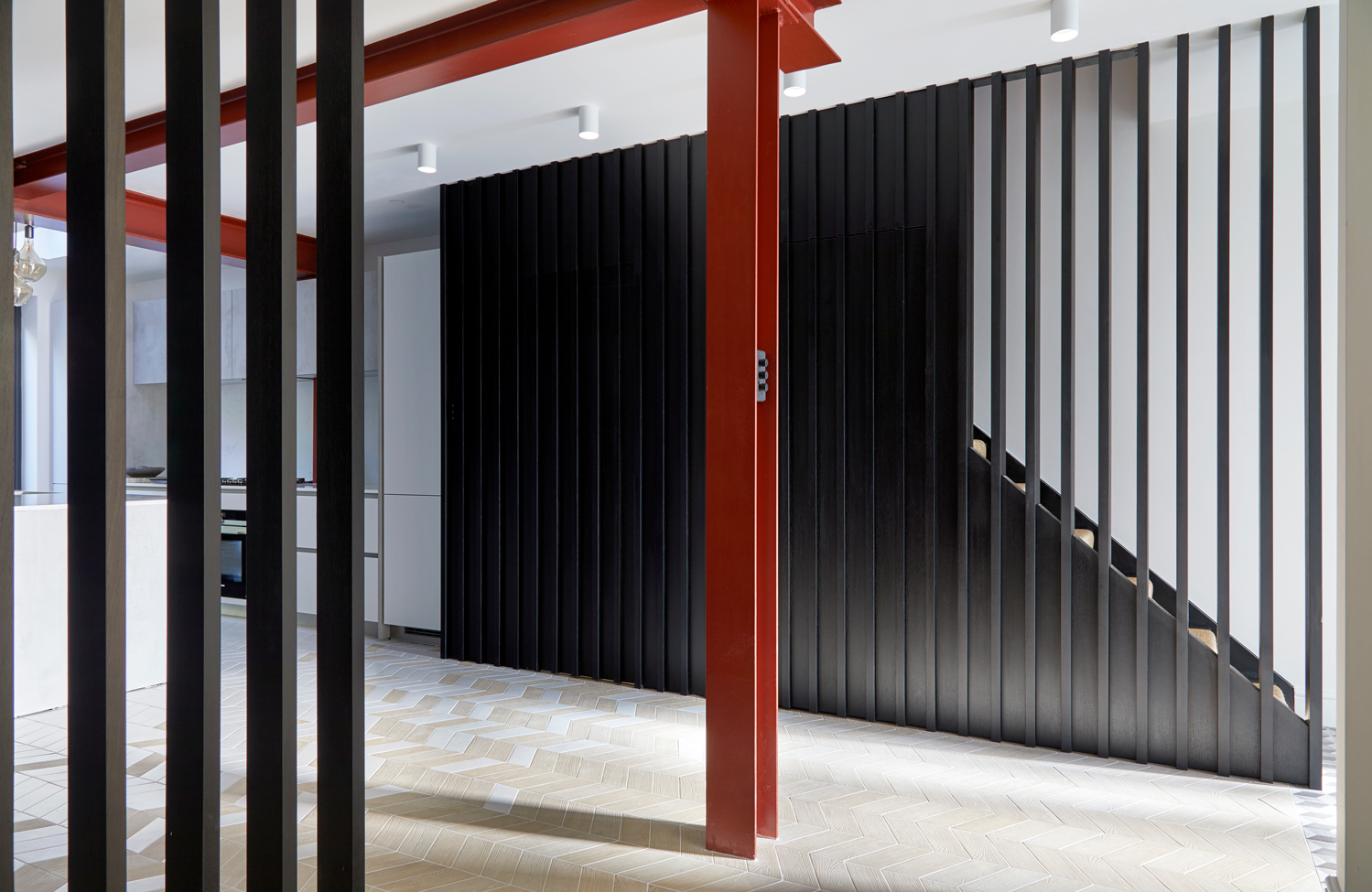
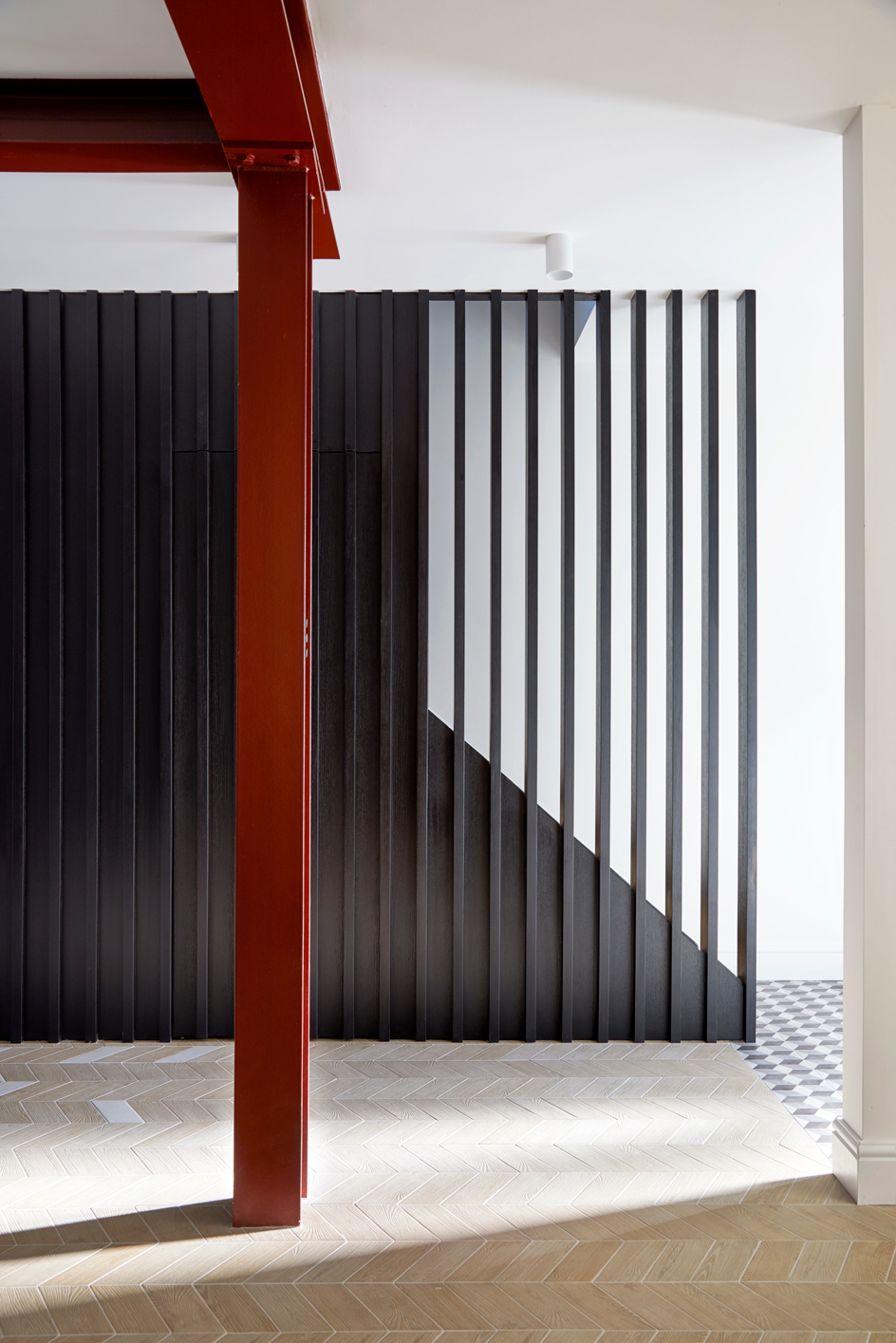
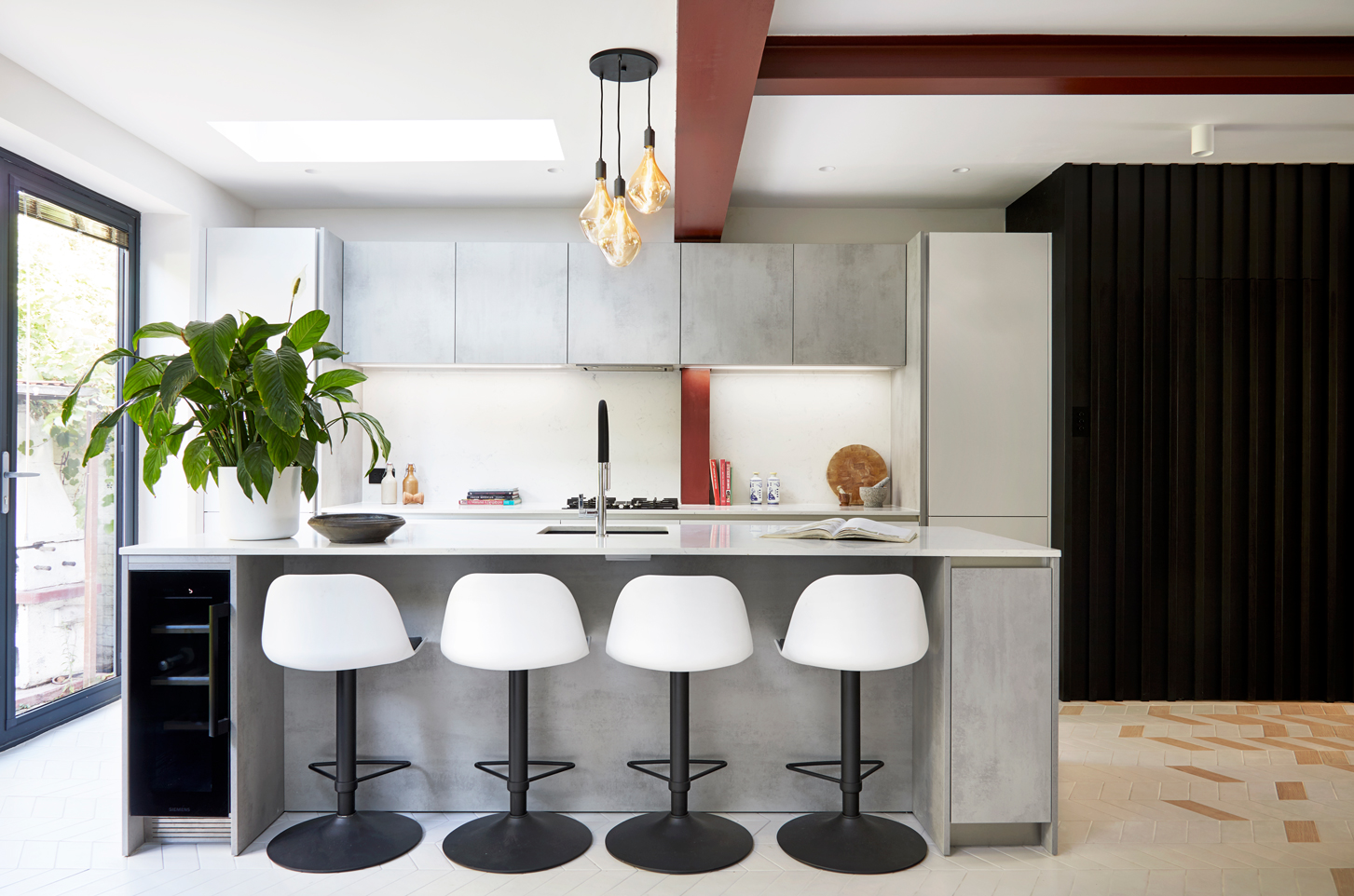
INFORMATION
Wallpaper* Newsletter
Receive our daily digest of inspiration, escapism and design stories from around the world direct to your inbox.
Ellie Stathaki is the Architecture & Environment Director at Wallpaper*. She trained as an architect at the Aristotle University of Thessaloniki in Greece and studied architectural history at the Bartlett in London. Now an established journalist, she has been a member of the Wallpaper* team since 2006, visiting buildings across the globe and interviewing leading architects such as Tadao Ando and Rem Koolhaas. Ellie has also taken part in judging panels, moderated events, curated shows and contributed in books, such as The Contemporary House (Thames & Hudson, 2018), Glenn Sestig Architecture Diary (2020) and House London (2022).
-
 Nikos Koulis brings a cool wearability to high jewellery
Nikos Koulis brings a cool wearability to high jewelleryNikos Koulis experiments with unusual diamond cuts and modern materials in a new collection, ‘Wish’
By Hannah Silver
-
 A Xingfa cement factory’s reimagining breathes new life into an abandoned industrial site
A Xingfa cement factory’s reimagining breathes new life into an abandoned industrial siteWe tour the Xingfa cement factory in China, where a redesign by landscape specialist SWA Group completely transforms an old industrial site into a lush park
By Daven Wu
-
 Put these emerging artists on your radar
Put these emerging artists on your radarThis crop of six new talents is poised to shake up the art world. Get to know them now
By Tianna Williams
-
 Remembering Alexandros Tombazis (1939-2024), and the Metabolist architecture of this 1970s eco-pioneer
Remembering Alexandros Tombazis (1939-2024), and the Metabolist architecture of this 1970s eco-pioneerBack in September 2010 (W*138), we explored the legacy and history of Greek architect Alexandros Tombazis, who this month celebrates his 80th birthday.
By Ellie Stathaki
-
 Sun-drenched Los Angeles houses: modernism to minimalism
Sun-drenched Los Angeles houses: modernism to minimalismFrom modernist residences to riveting renovations and new-build contemporary homes, we tour some of the finest Los Angeles houses under the Californian sun
By Ellie Stathaki
-
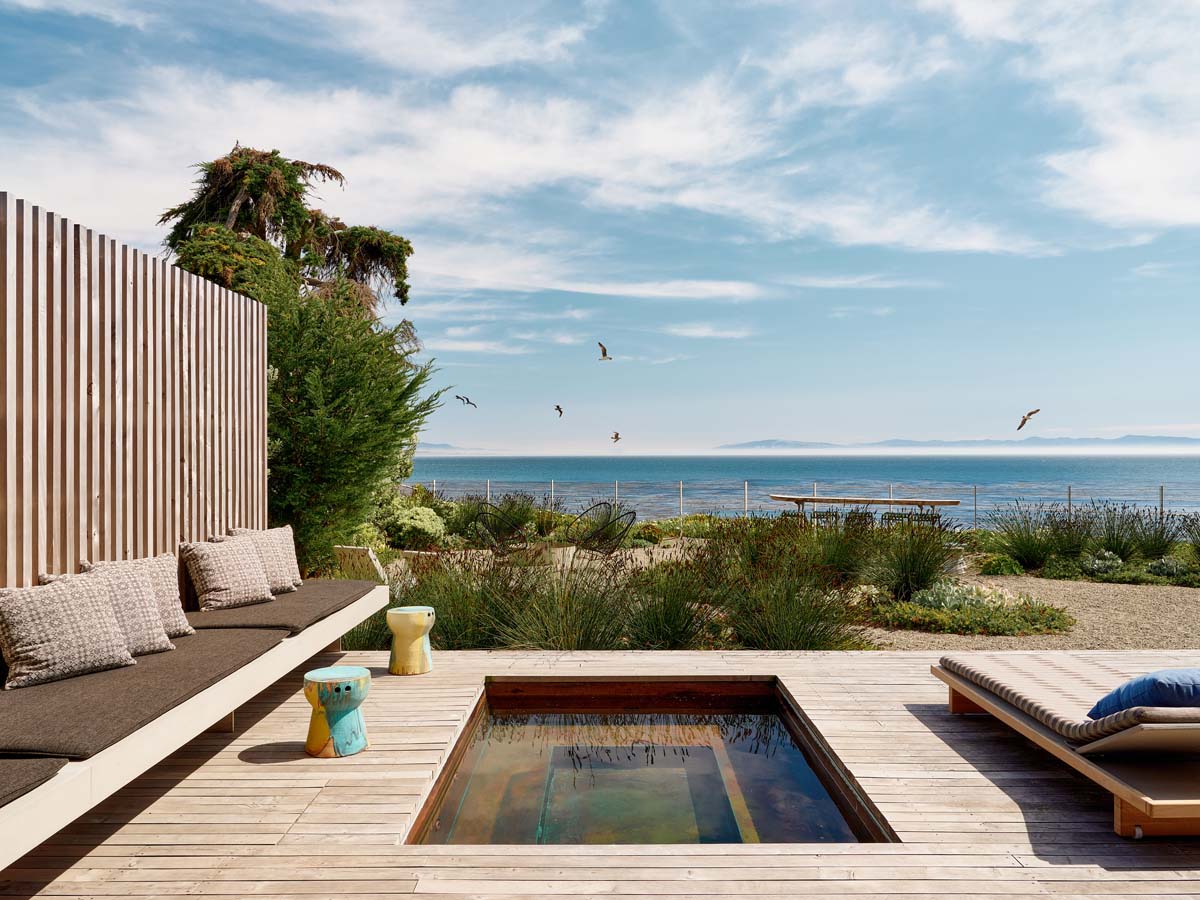 Extraordinary escapes: where would you like to be?
Extraordinary escapes: where would you like to be?Peruse and lose yourself in these extraordinary escapes; there's nothing better to get the creative juices flowing than a healthy dose of daydreaming
By Ellie Stathaki
-
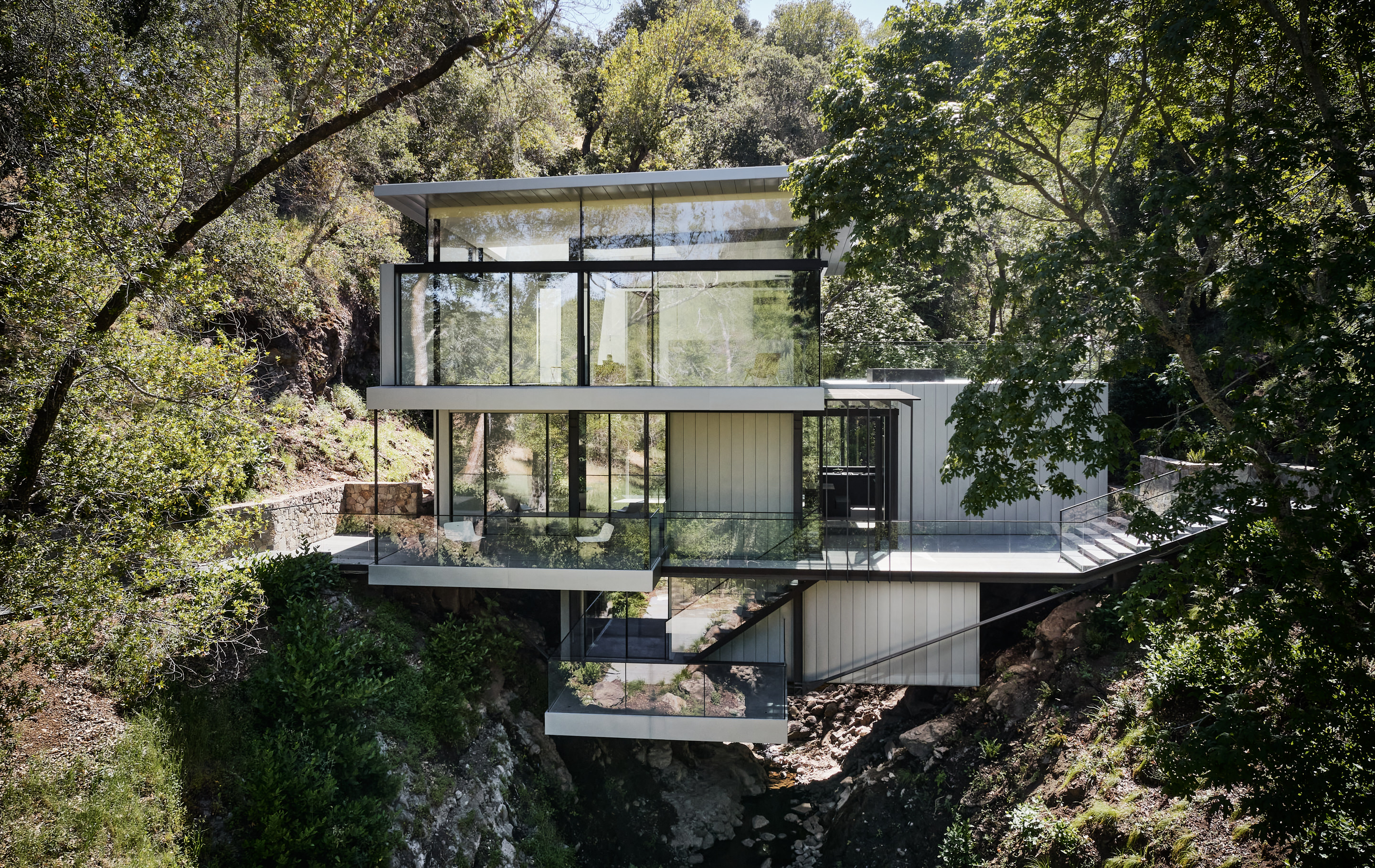 Year in review: top 10 houses of 2022, selected by Wallpaper* architecture editor Ellie Stathaki
Year in review: top 10 houses of 2022, selected by Wallpaper* architecture editor Ellie StathakiWallpaper’s Ellie Stathaki reveals her top 10 houses of 2022 – from modernist reinventions to urban extensions and idyllic retreats
By Ellie Stathaki
-
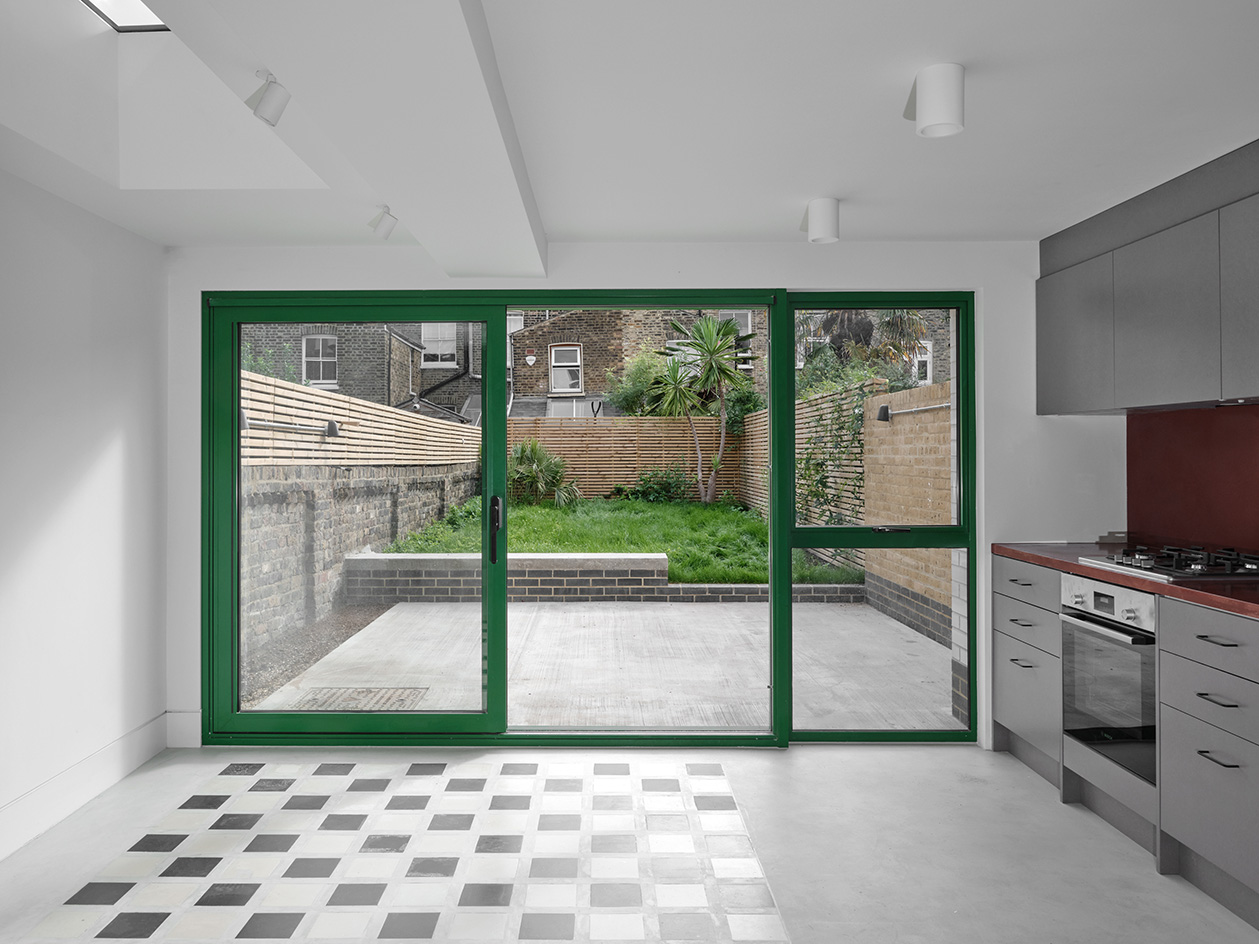 Roz Barr’s terrace house extension is a minimalist reimagining
Roz Barr’s terrace house extension is a minimalist reimaginingTerrace house extension by Roz Barr Architects transforms Victorian London home through pared-down elegance
By Nick Compton
-
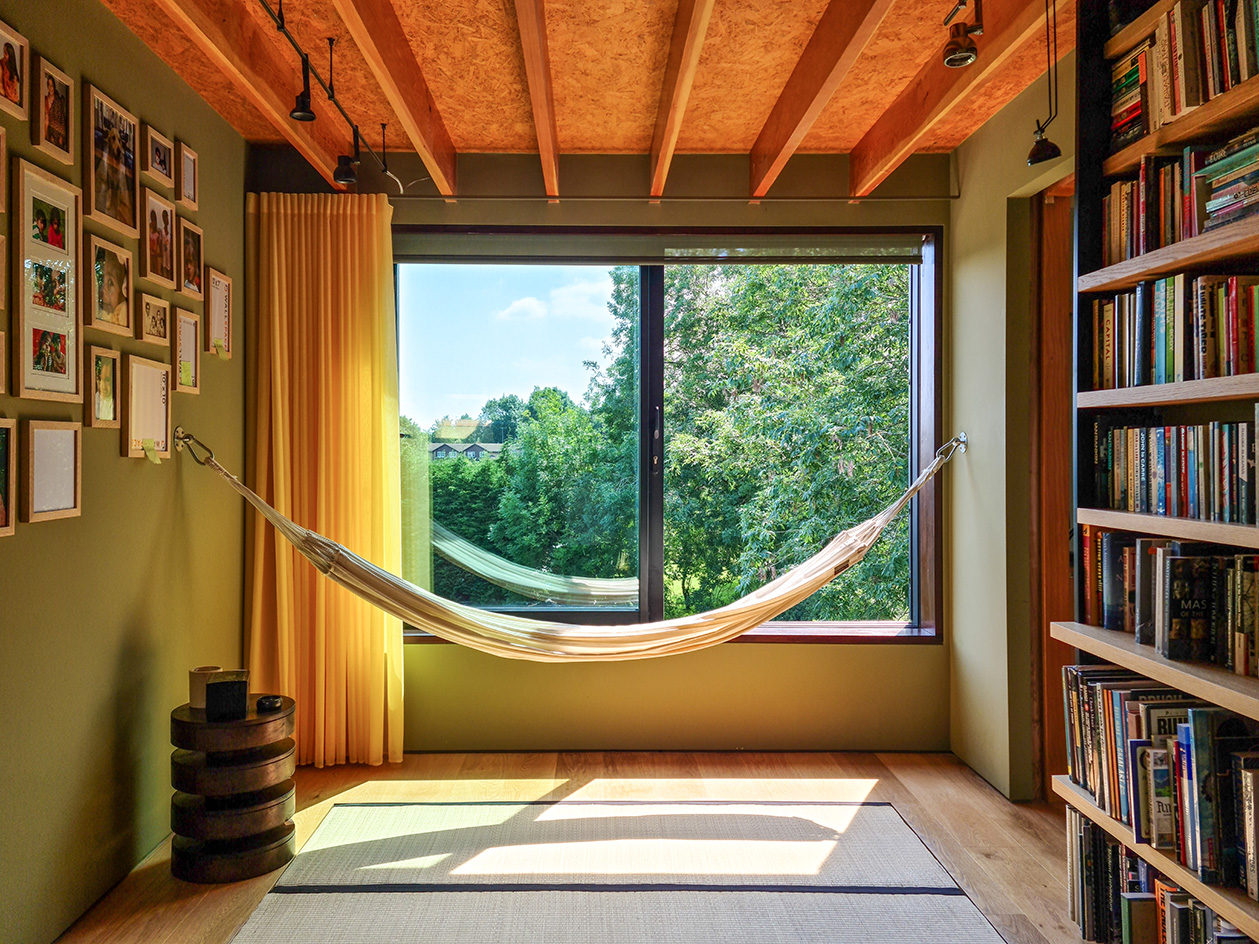 Tree View House blends warm modernism and nature
Tree View House blends warm modernism and natureNorth London's Tree View House by Neil Dusheiko Architects draws on Delhi and California living
By Ellie Stathaki
-
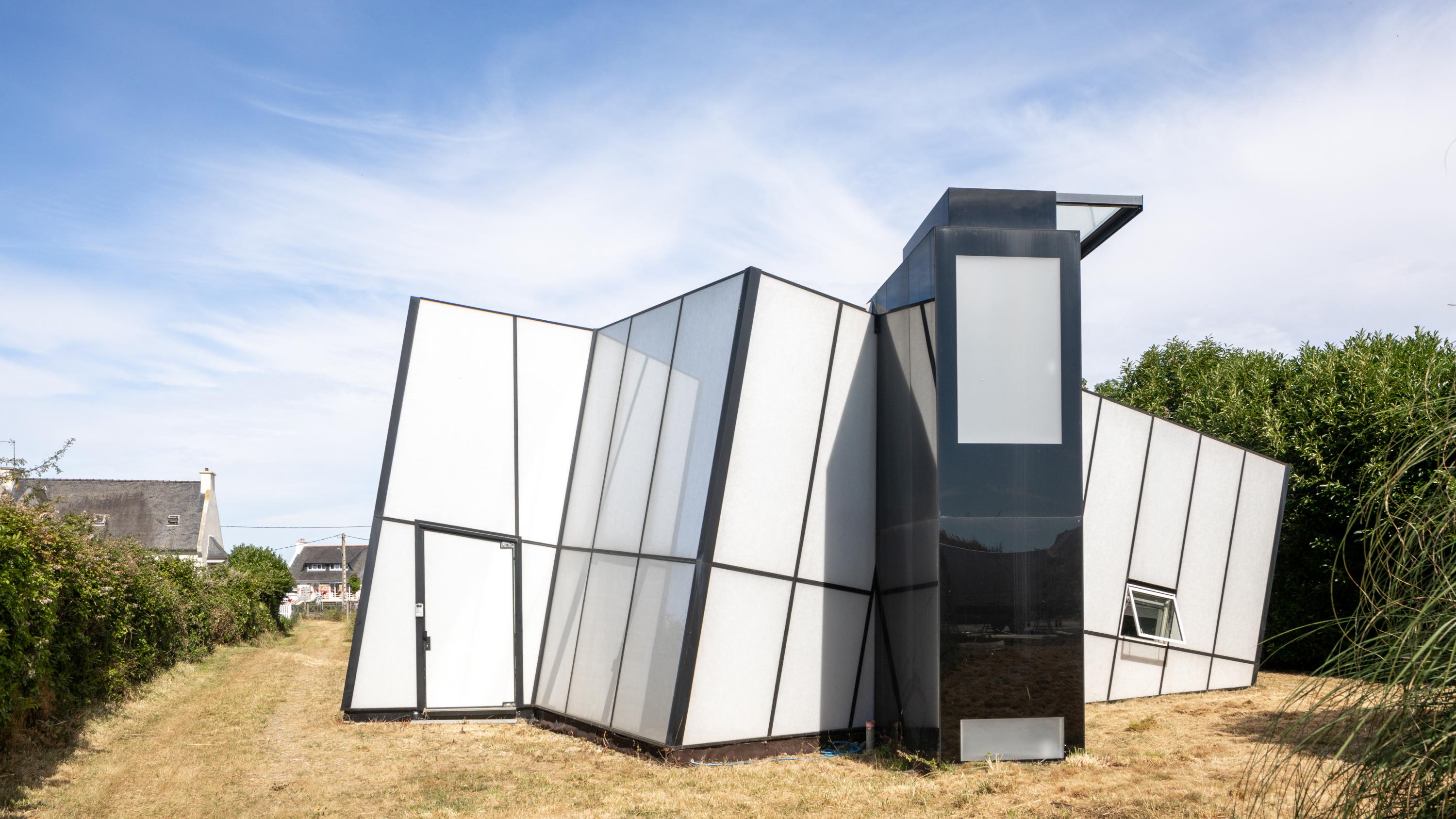 Maison de Verre: a dramatic glass house in France by Studio Odile Decq
Maison de Verre: a dramatic glass house in France by Studio Odile DecqMaison de Verre in Carantec is a glass box with a difference, housing a calming interior with a science fiction edge
By Jonathan Bell
-
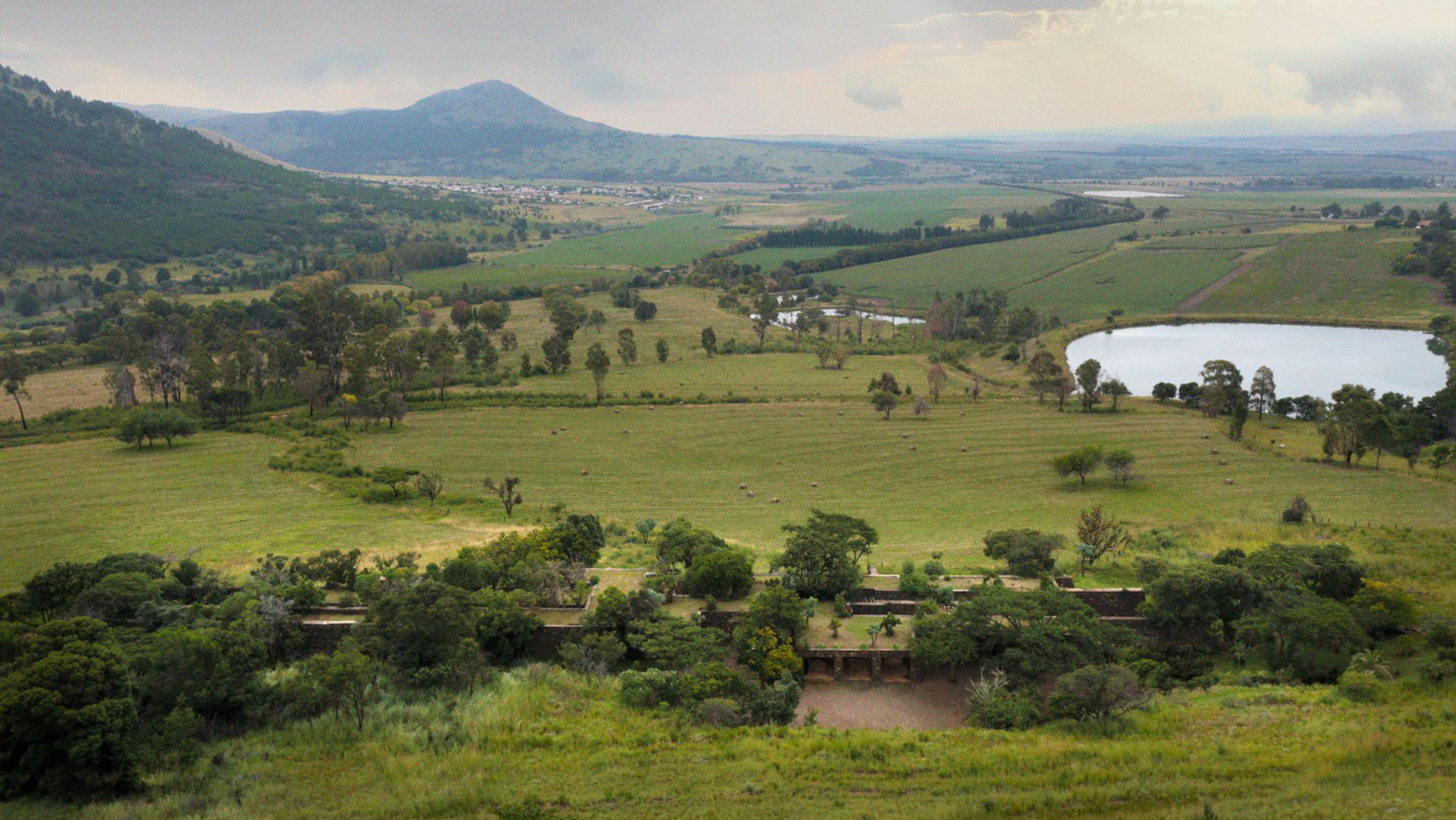 Modernist Coromandel farmhouse refreshed by Frankie Pappas, Mayat Hart and Thomashoff+Partner
Modernist Coromandel farmhouse refreshed by Frankie Pappas, Mayat Hart and Thomashoff+PartnerAn iconic Coromandel farmhouse is being reimagined by the South African architectural collaborative of Frankie Pappas, Mayat Hart and Thomashoff+Partner
By Nick Compton