Movement and change: surveying the dense utopian architecture of Cedric Price
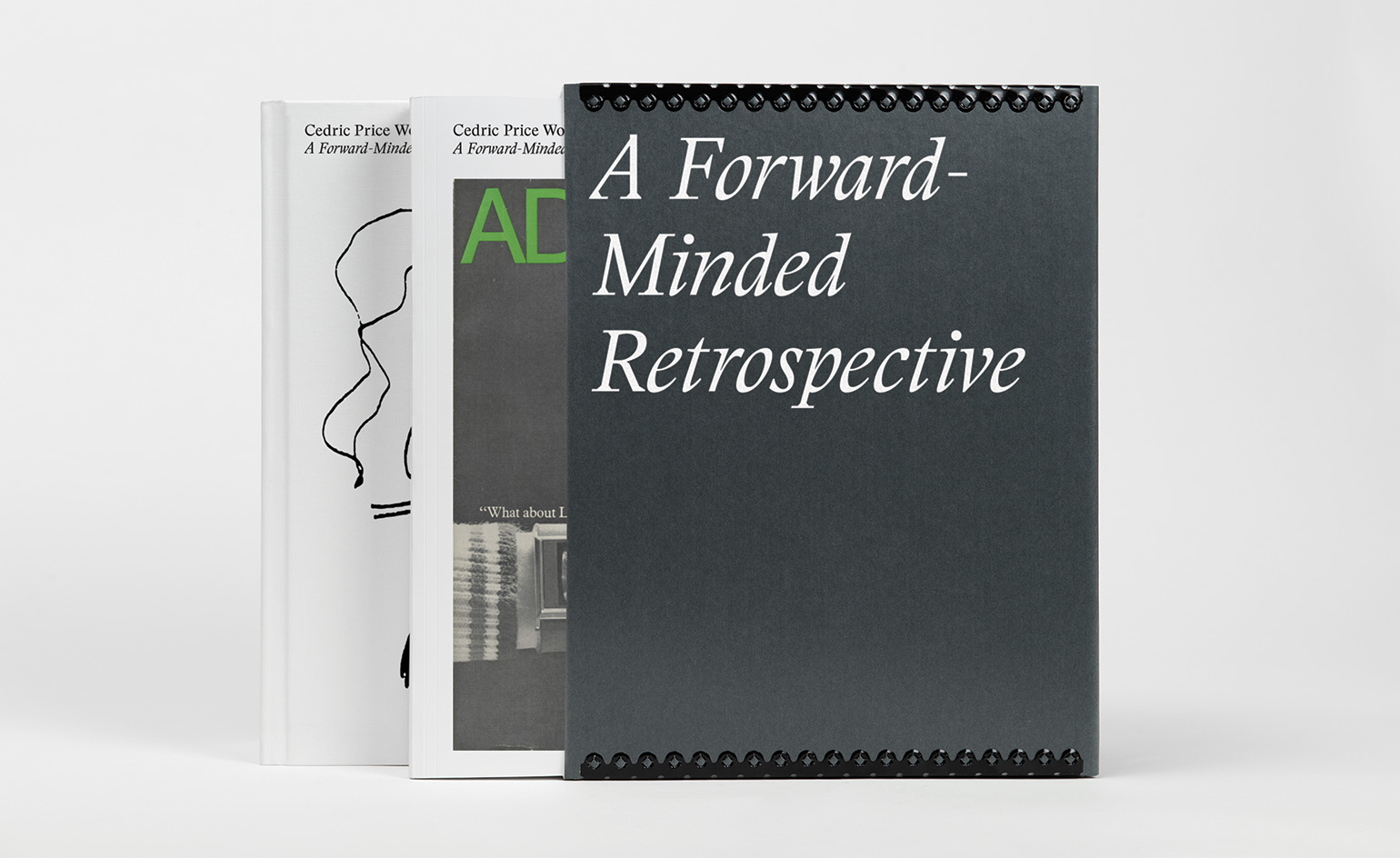
Cedric Price is one of the unsung greats of British architecture, a theorist and thinker who was both practically minded and wedded to grand utopian visions. Price believed that architecture must exist within a social and technological narrative, creating community spaces that could change and shift depending on how they were needed. He was truly ahead of his time, most notably with the 1961 'Fun Palace' concept, an unbuilt vision for a giant shed-like house of culture that would subsequently influence Richard Rogers' and Renzo Piano's design for the Pompidou Centre in Paris.
This massive new monograph bring together the entire Price archive, with drawings, photographs, printed ephemera, histories and anecdotes of his often eccentric approach to architectural practice, his retinue of devoted clients and his many writings on the built environment. Price's dense, layered approach would probably be lost among today's cacophony of conceptual work, empty theorising and shallow research. Even so, for all his graphic, architectural, technical and political skills, Price rarely found that his approach intersected with the commercial desires of the day.
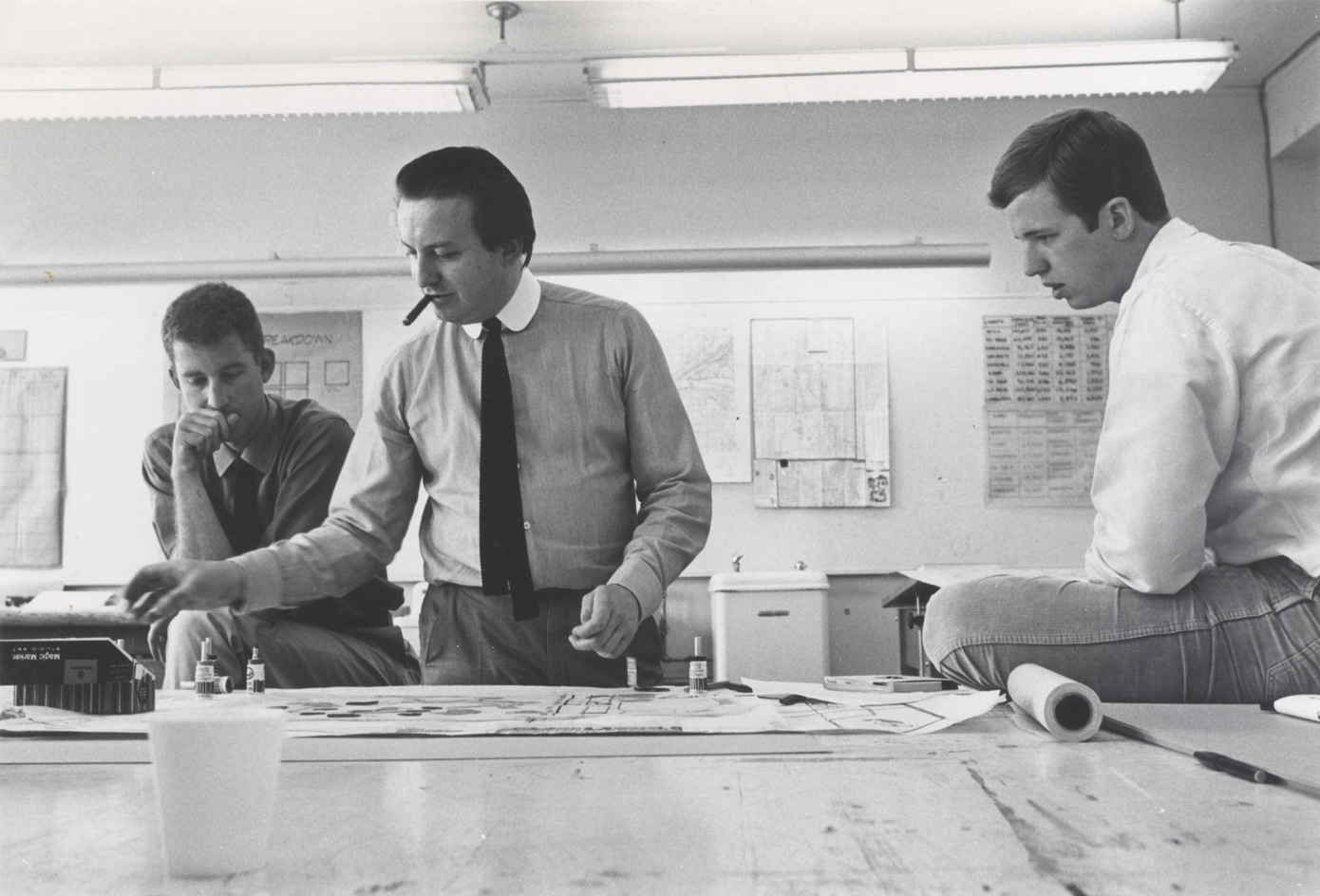
Price leads a team of students working on a design project at The Rice Design Fete, Rice University, Texas, 1967. Courtesy Cedric Price Estate
One project that did make the grade was the InterAction Centre in Kentish Town, begun in 1971 as an agglomeration of temporary structures, and added to and altered during the decade. It's a clear precursor of the contemporary 'Boxpark' approach, and Price spent considerable amounts of time developing ideas for urban 'magnets' that would animate and engage communities. Ultimately, InterAction lasted two decades longer than it was supposed to, thanks to local authority inertia and lack of funds. Price, ever the contrarian, supported its demolition in the face of conservationists keen to retain this snapshot of 1970s DIY/proto-high-tech/community architecture.
Price didn't do preservation. His was an architecture of movement and change. For every micro-scale project – a facade renovation, hotel bar or shop fit out – there were epic attempts at reinvigorating whole regions like the 'Potteries Thinkbelt', a late 60s scheme that envisioned former collieries as a nexus for a vast higher education complex, linked to existing transport infrastructure. His most famous surviving building is the Snowdon Aviary at London Zoo, a vast tented structure designed with engineer Frank Newby and opened in 1965 (shortly to be refurbished by Foster + Partners).
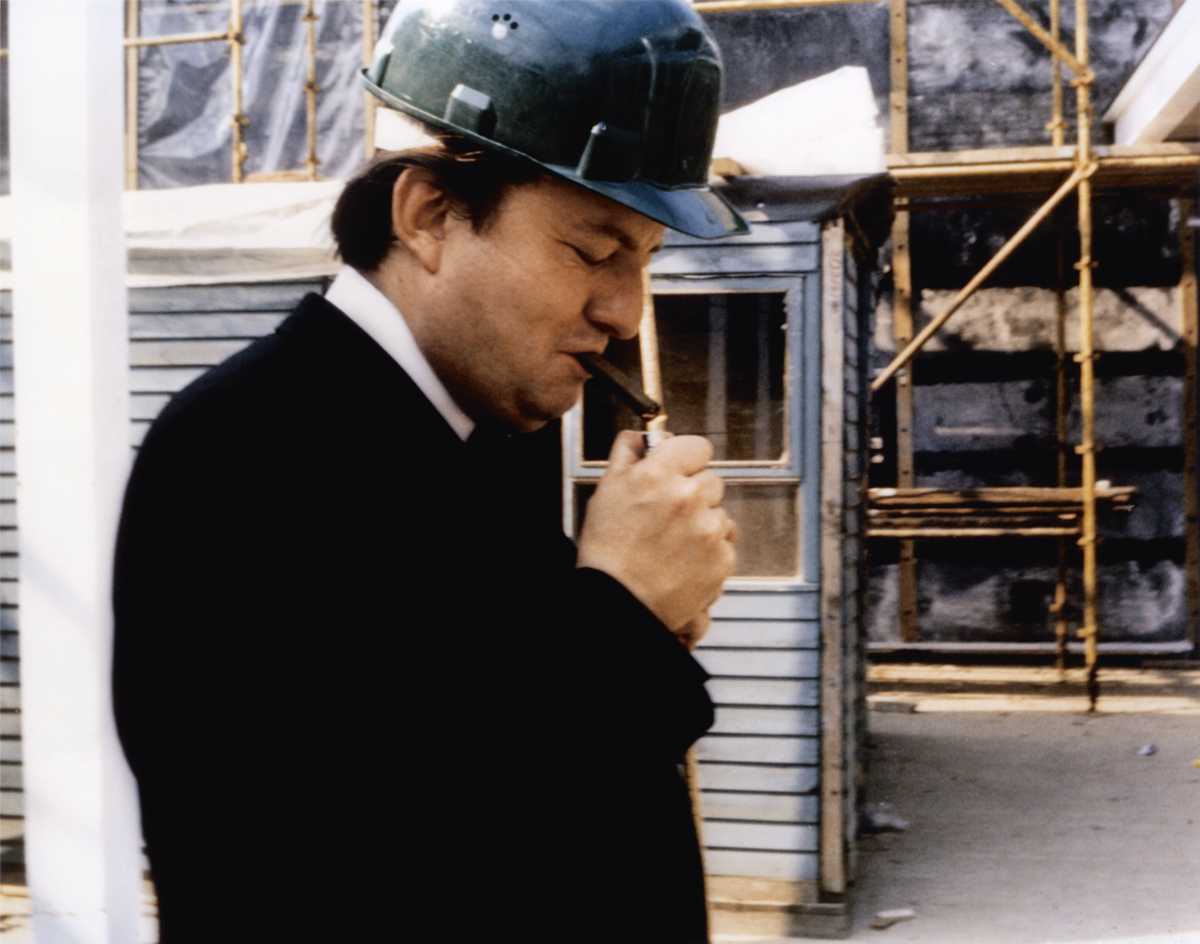
Price on-site
For the most part, Price’s work survives in his drawings, writing and thoughts. Although Price himself might have had a word or two to say about such a large, permanent memorial to a career spent celebrating the transitory and the ephemeral, Samantha Hardingham's wonderful book is a true labour of love and very highly recommended, an expansive social and graphic history of a period of social change and utopian thinking.
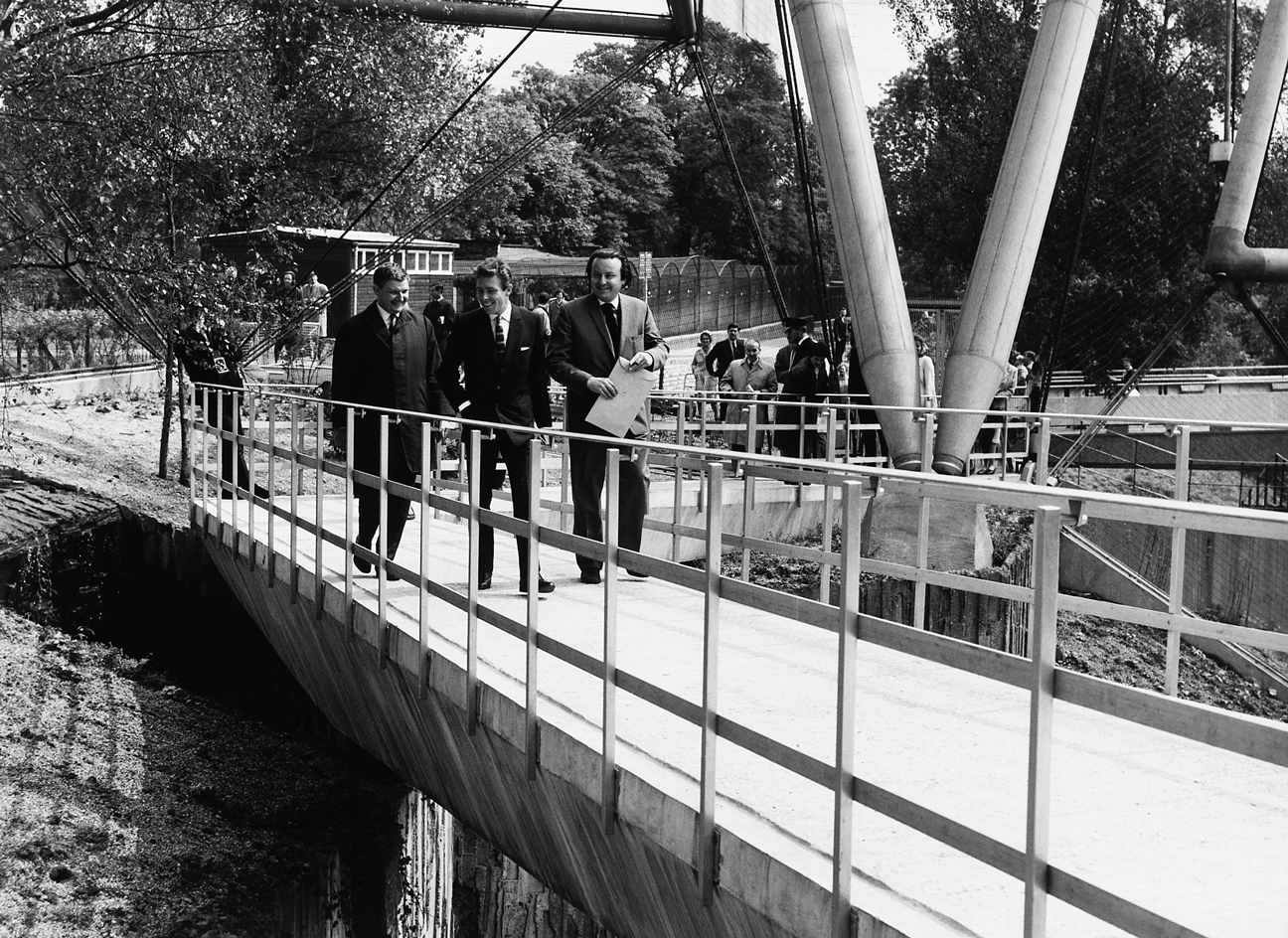
From left, Frank Newby, Lord Snowdon and Price at the opening of the New Aviary at London Zoo, 1965
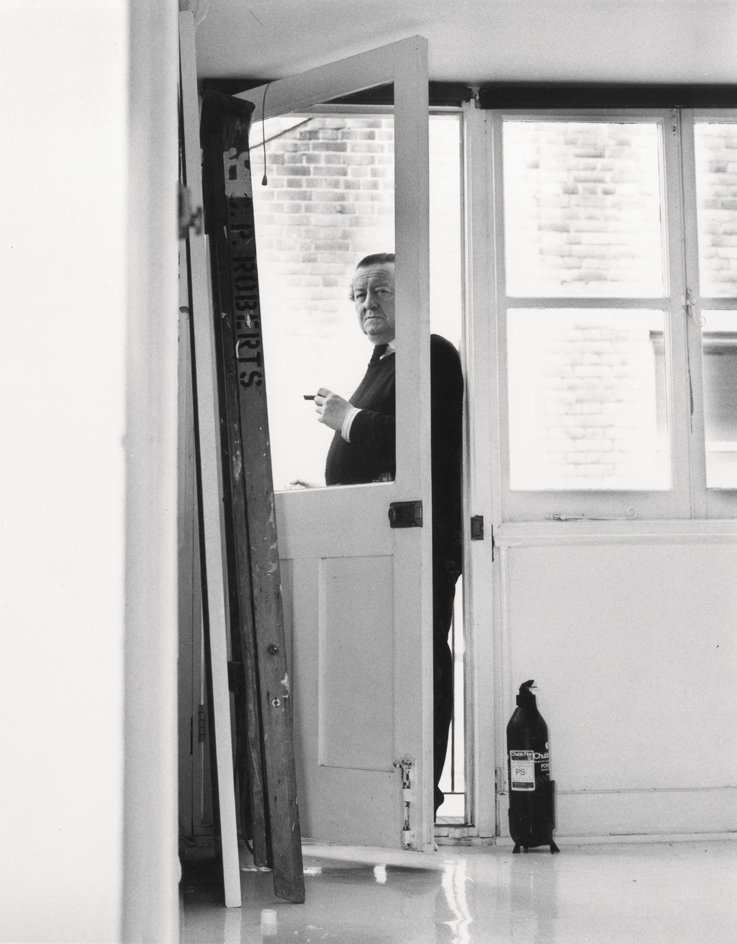
Price in the White Room of his offices in Alfred Place, Bloomsbury, c.1995
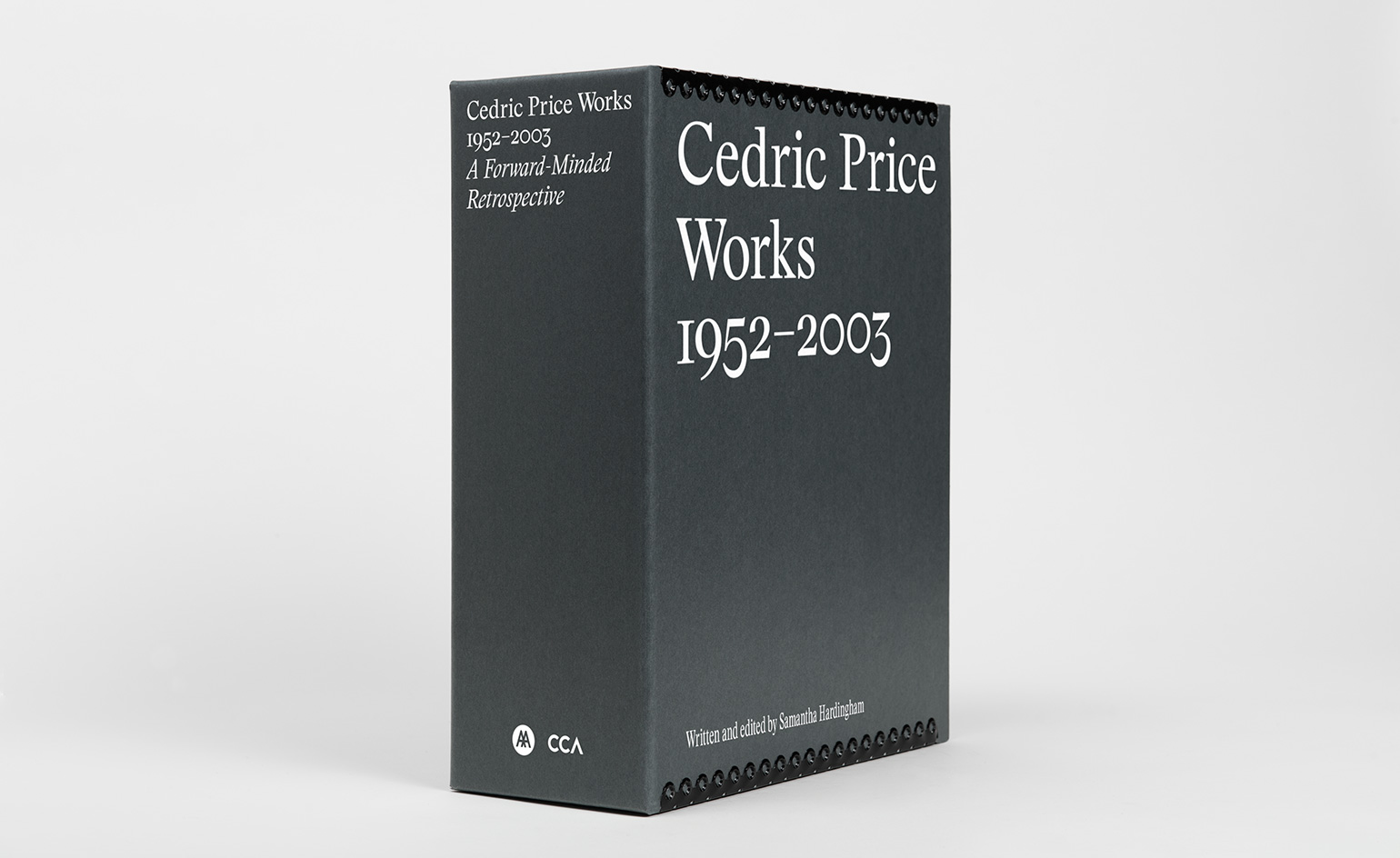
This new monograph bring together the entire Price archive, with drawings, photographs, printed ephemera, histories and anecdotes of his often eccentric approach to architectural practice
INFORMATION
Cedric Price Works 1952–2003, £150, published by Architectural Association, CCA. For more information, visit the website
Wallpaper* Newsletter
Receive our daily digest of inspiration, escapism and design stories from around the world direct to your inbox.
Jonathan Bell has written for Wallpaper* magazine since 1999, covering everything from architecture and transport design to books, tech and graphic design. He is now the magazine’s Transport and Technology Editor. Jonathan has written and edited 15 books, including Concept Car Design, 21st Century House, and The New Modern House. He is also the host of Wallpaper’s first podcast.
-
 All-In is the Paris-based label making full-force fashion for main character dressing
All-In is the Paris-based label making full-force fashion for main character dressingPart of our monthly Uprising series, Wallpaper* meets Benjamin Barron and Bror August Vestbø of All-In, the LVMH Prize-nominated label which bases its collections on a riotous cast of characters – real and imagined
By Orla Brennan
-
 Maserati joins forces with Giorgetti for a turbo-charged relationship
Maserati joins forces with Giorgetti for a turbo-charged relationshipAnnouncing their marriage during Milan Design Week, the brands unveiled a collection, a car and a long term commitment
By Hugo Macdonald
-
 Through an innovative new training program, Poltrona Frau aims to safeguard Italian craft
Through an innovative new training program, Poltrona Frau aims to safeguard Italian craftThe heritage furniture manufacturer is training a new generation of leather artisans
By Cristina Kiran Piotti
-
 A new London house delights in robust brutalist detailing and diffused light
A new London house delights in robust brutalist detailing and diffused lightLondon's House in a Walled Garden by Henley Halebrown was designed to dovetail in its historic context
By Jonathan Bell
-
 A Sussex beach house boldly reimagines its seaside typology
A Sussex beach house boldly reimagines its seaside typologyA bold and uncompromising Sussex beach house reconfigures the vernacular to maximise coastal views but maintain privacy
By Jonathan Bell
-
 This 19th-century Hampstead house has a raw concrete staircase at its heart
This 19th-century Hampstead house has a raw concrete staircase at its heartThis Hampstead house, designed by Pinzauer and titled Maresfield Gardens, is a London home blending new design and traditional details
By Tianna Williams
-
 An octogenarian’s north London home is bold with utilitarian authenticity
An octogenarian’s north London home is bold with utilitarian authenticityWoodbury residence is a north London home by Of Architecture, inspired by 20th-century design and rooted in functionality
By Tianna Williams
-
 What is DeafSpace and how can it enhance architecture for everyone?
What is DeafSpace and how can it enhance architecture for everyone?DeafSpace learnings can help create profoundly sense-centric architecture; why shouldn't groundbreaking designs also be inclusive?
By Teshome Douglas-Campbell
-
 The dream of the flat-pack home continues with this elegant modular cabin design from Koto
The dream of the flat-pack home continues with this elegant modular cabin design from KotoThe Niwa modular cabin series by UK-based Koto architects offers a range of elegant retreats, designed for easy installation and a variety of uses
By Jonathan Bell
-
 Are Derwent London's new lounges the future of workspace?
Are Derwent London's new lounges the future of workspace?Property developer Derwent London’s new lounges – created for tenants of its offices – work harder to promote community and connection for their users
By Emily Wright
-
 Showing off its gargoyles and curves, The Gradel Quadrangles opens in Oxford
Showing off its gargoyles and curves, The Gradel Quadrangles opens in OxfordThe Gradel Quadrangles, designed by David Kohn Architects, brings a touch of playfulness to Oxford through a modern interpretation of historical architecture
By Shawn Adams