Projects Office completes healing space for young mental health patients
Projects Office designs carefully composed, functional and colourful healing space for young mental health patients in Edinburgh
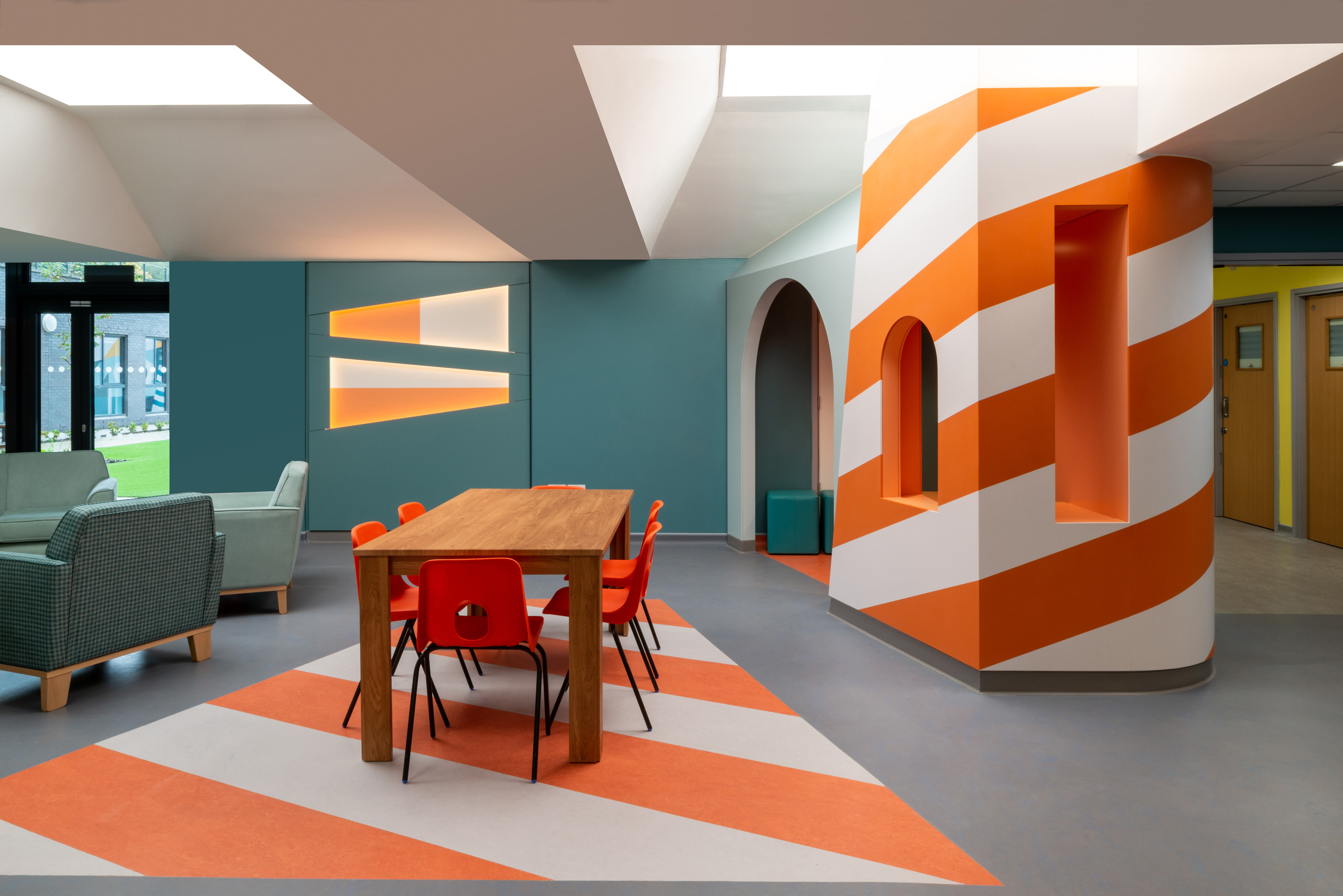
French + Tye - Photography
London-based emerging architecture practice Projects Office has just completed a new space for young mental health patients in Edinburgh, Scotland. The project, called the Child and Adolescent Mental Health Service (CAMHS) Edinburgh, places the user at its heart, and takes a radically different approach from other schemes in its genre – treating the interior neither as an institutional healthcare setting, nor as a domestic environment.
Instead, Projects Office co-founders Bethan Kay, James Christian and Megan Charnley, have composed a design led by functionality, light and colourful architecture that encourages a sense of security and healing.
When the young studio received the commission, the project outlined a unit that would bring together a number of existing services. But what started as a slightly smaller project soon grew, as ‘the scope of the original brief was increased and additional funds were raised’, explain the architects. This brand-new purpose-built facility is now situated at the city’s new Royal Hospital for Children and Young People.
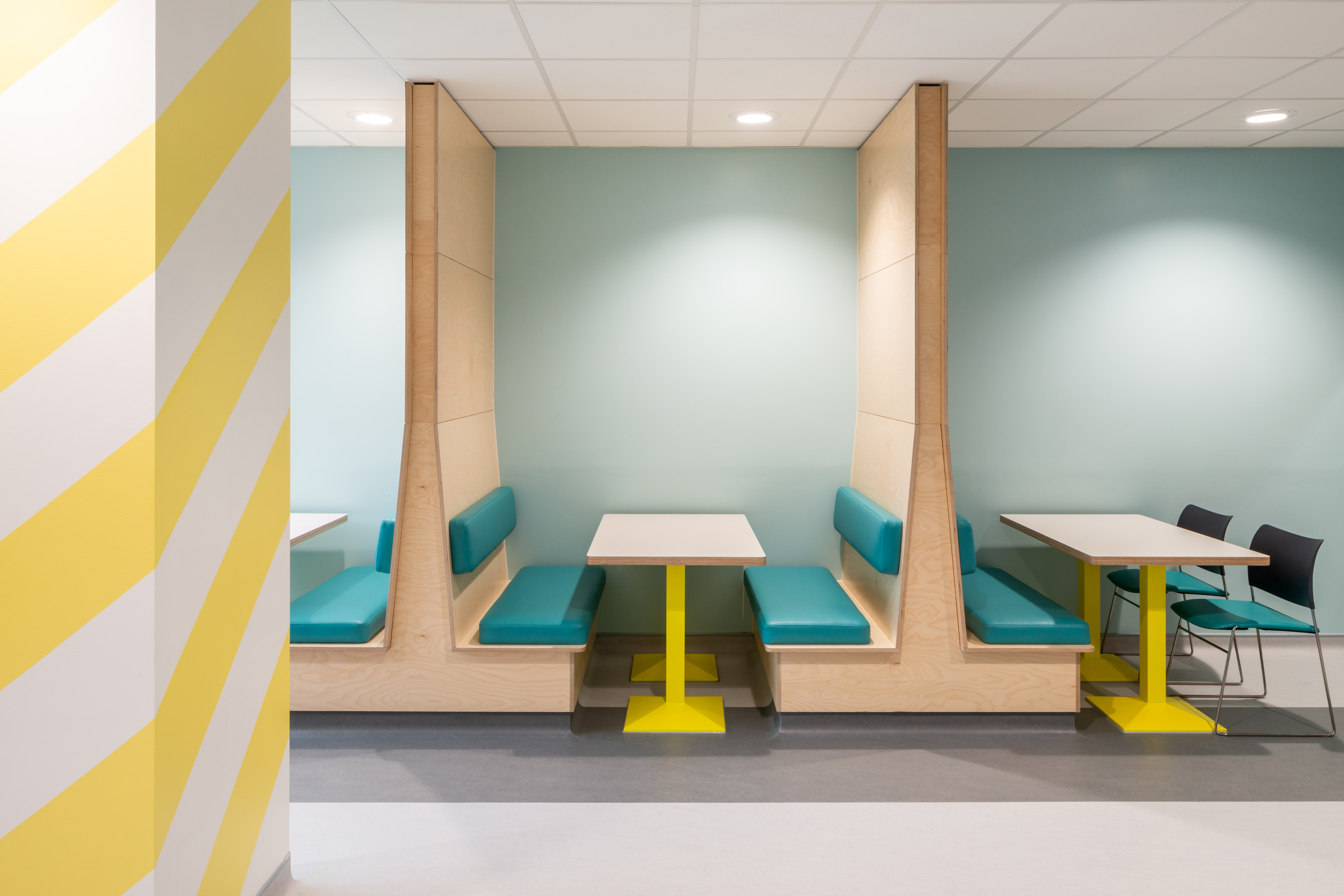
The design includes outpatient facilities for five- to 18-year-olds, as well as an inpatient arm for 12- to 18-year-olds. Aiming to a create a space that prioritises wellness and healing, Projects Office worked with the NHS team and consultant artist James Leadbitter to engage with patients, family members, professionals and the wider community in refining the concept. Bespoke details include flexible seating, different levels of privacy within which there is allowance for space to retreat, and an abstract coastal theme, a setting that emerged from the project consultations as a key one to promote good mental health.
Additionally, it was important to reflect that this space was warm and welcoming but not overly ‘homely’, stresses the team. This came as a direct response from the feedback the architects recieved during consultations (‘My anorexic daughter is sick; she needs to know this isn’t a holiday,’ said one patient's family member), as a setting that feels too much like home might, in some cases, hinder treatment.
‘It’s been a great privilege to work with an inspired NHS team and charity funders who were keen to embrace unconventional ideas,' says Christian. ‘At a time of stretched NHS funding and increased demand for mental health services, we believe that good design is a powerful and cost-effective healing tool. We also believe that asking patients, staff and parents what they really need and want from healthcare spaces leads to richer, more useful spaces.’
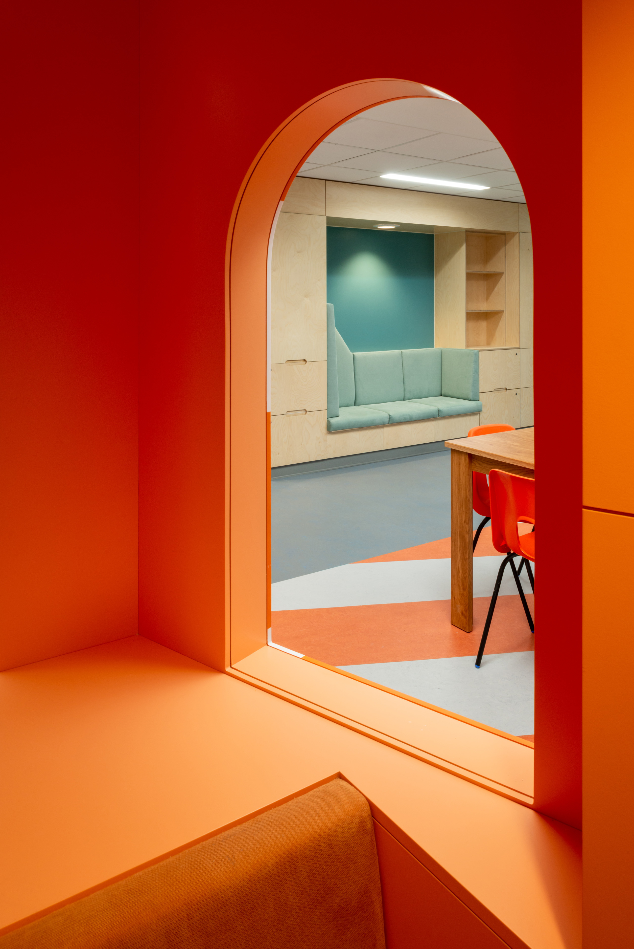
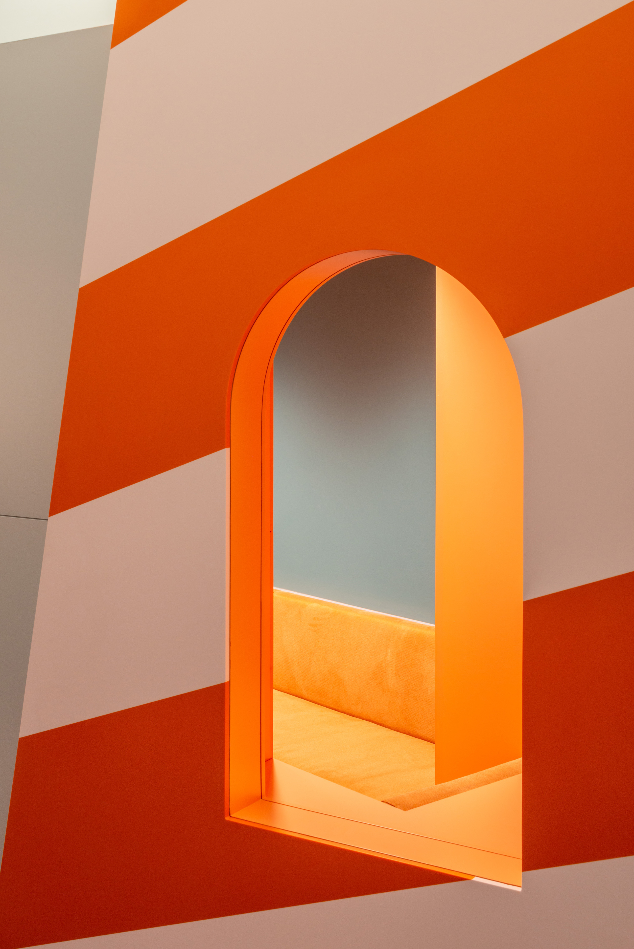
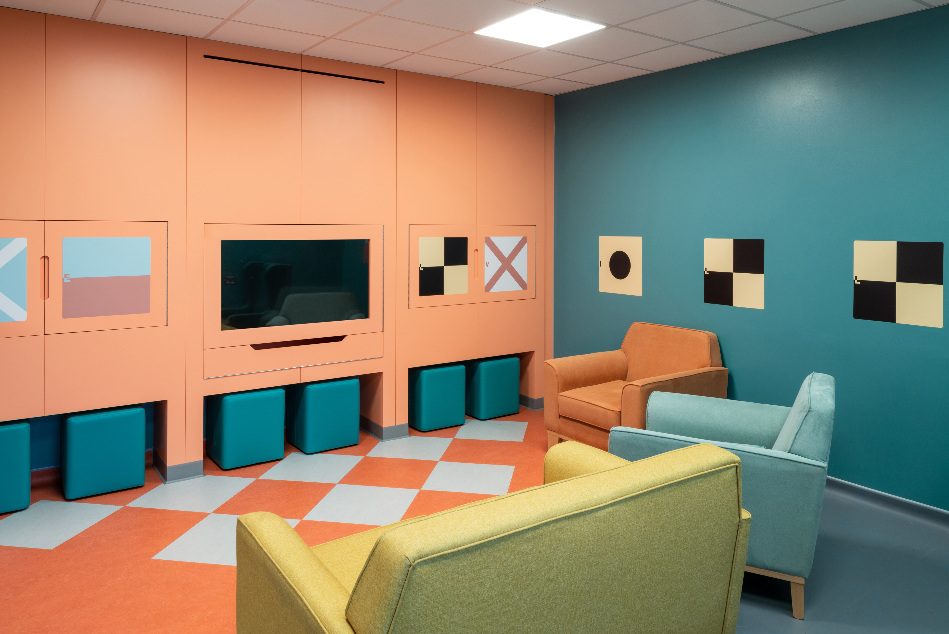
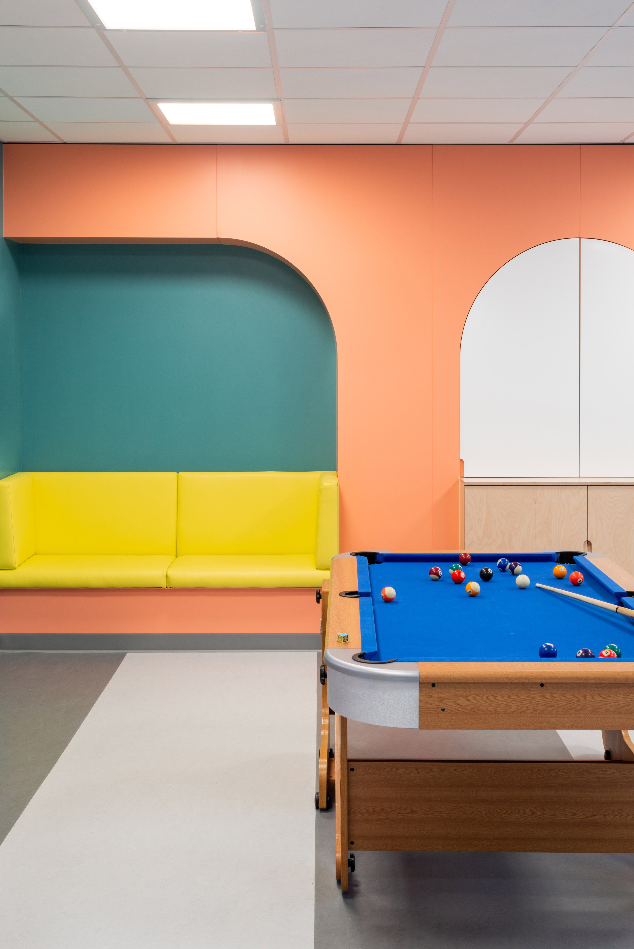
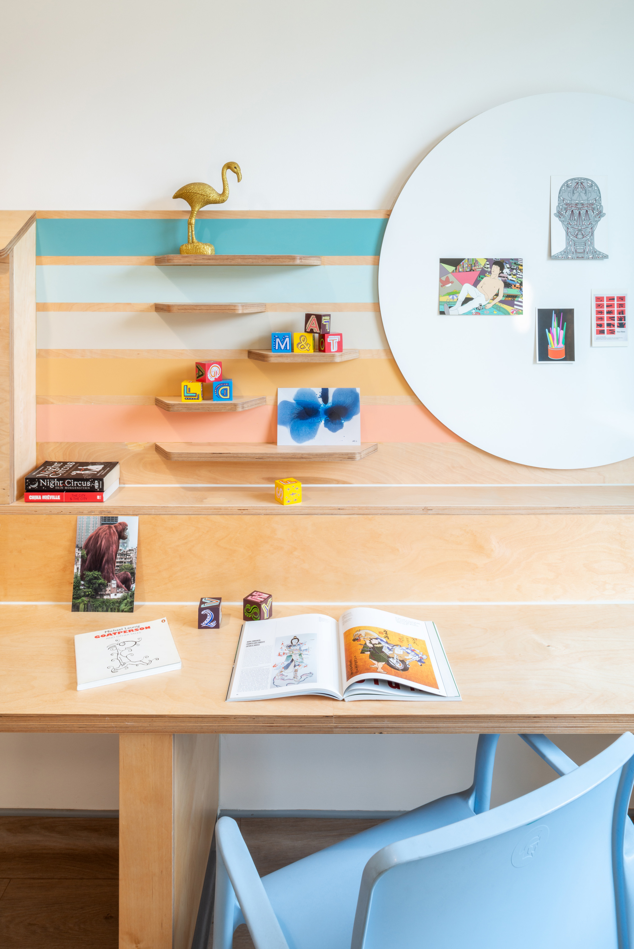
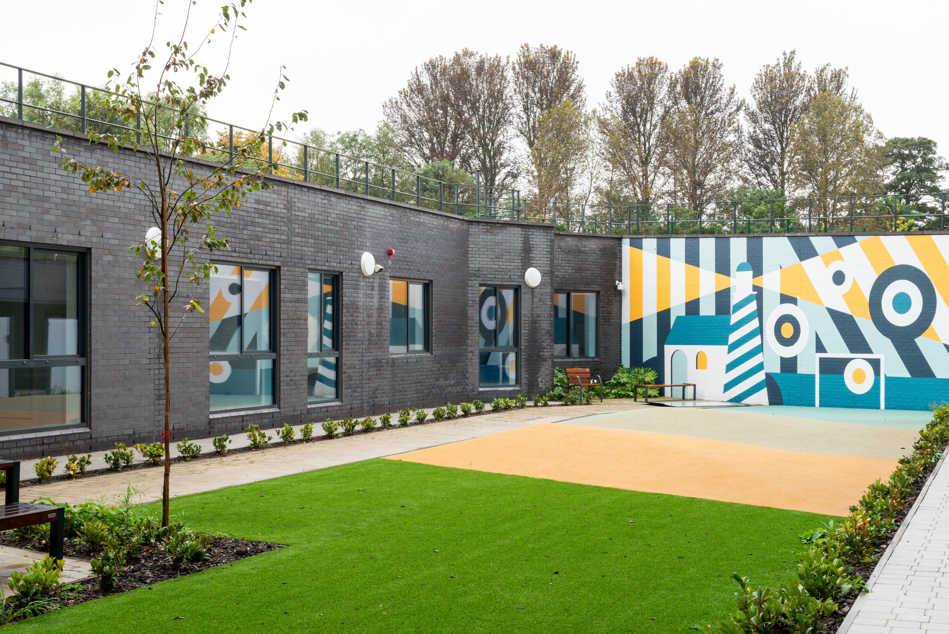
INFORMATION
Wallpaper* Newsletter
Receive our daily digest of inspiration, escapism and design stories from around the world direct to your inbox.
Ellie Stathaki is the Architecture & Environment Director at Wallpaper*. She trained as an architect at the Aristotle University of Thessaloniki in Greece and studied architectural history at the Bartlett in London. Now an established journalist, she has been a member of the Wallpaper* team since 2006, visiting buildings across the globe and interviewing leading architects such as Tadao Ando and Rem Koolhaas. Ellie has also taken part in judging panels, moderated events, curated shows and contributed in books, such as The Contemporary House (Thames & Hudson, 2018), Glenn Sestig Architecture Diary (2020) and House London (2022).
-
 All-In is the Paris-based label making full-force fashion for main character dressing
All-In is the Paris-based label making full-force fashion for main character dressingPart of our monthly Uprising series, Wallpaper* meets Benjamin Barron and Bror August Vestbø of All-In, the LVMH Prize-nominated label which bases its collections on a riotous cast of characters – real and imagined
By Orla Brennan
-
 Maserati joins forces with Giorgetti for a turbo-charged relationship
Maserati joins forces with Giorgetti for a turbo-charged relationshipAnnouncing their marriage during Milan Design Week, the brands unveiled a collection, a car and a long term commitment
By Hugo Macdonald
-
 Through an innovative new training program, Poltrona Frau aims to safeguard Italian craft
Through an innovative new training program, Poltrona Frau aims to safeguard Italian craftThe heritage furniture manufacturer is training a new generation of leather artisans
By Cristina Kiran Piotti
-
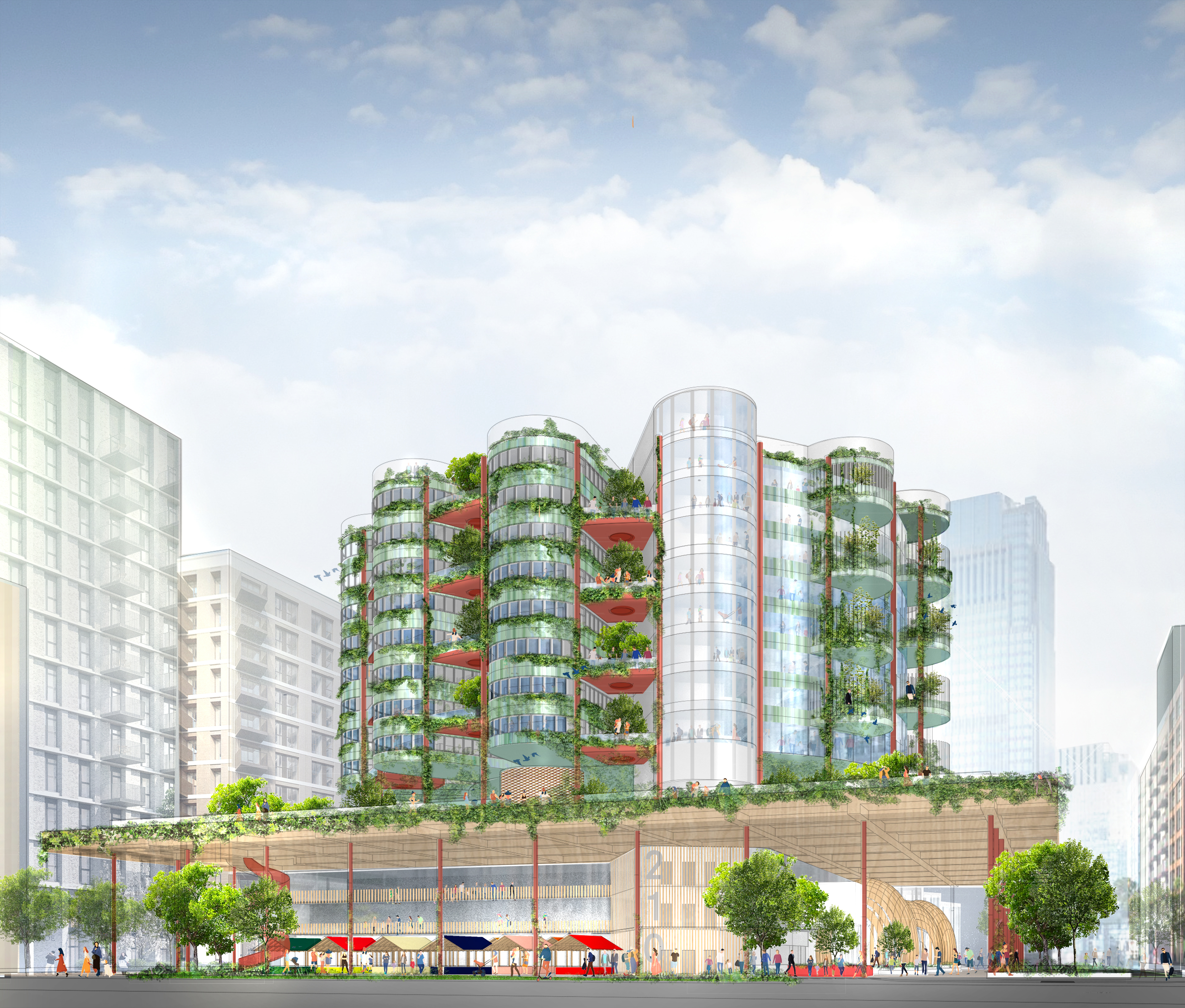 Ab Rogers reimagines healthcare architecture with The Third Carer concept
Ab Rogers reimagines healthcare architecture with The Third Carer conceptWe explore the future of healthcare architecture with Ab Rogers through his new research concept and book, The Third Carer
By Nick Compton
-
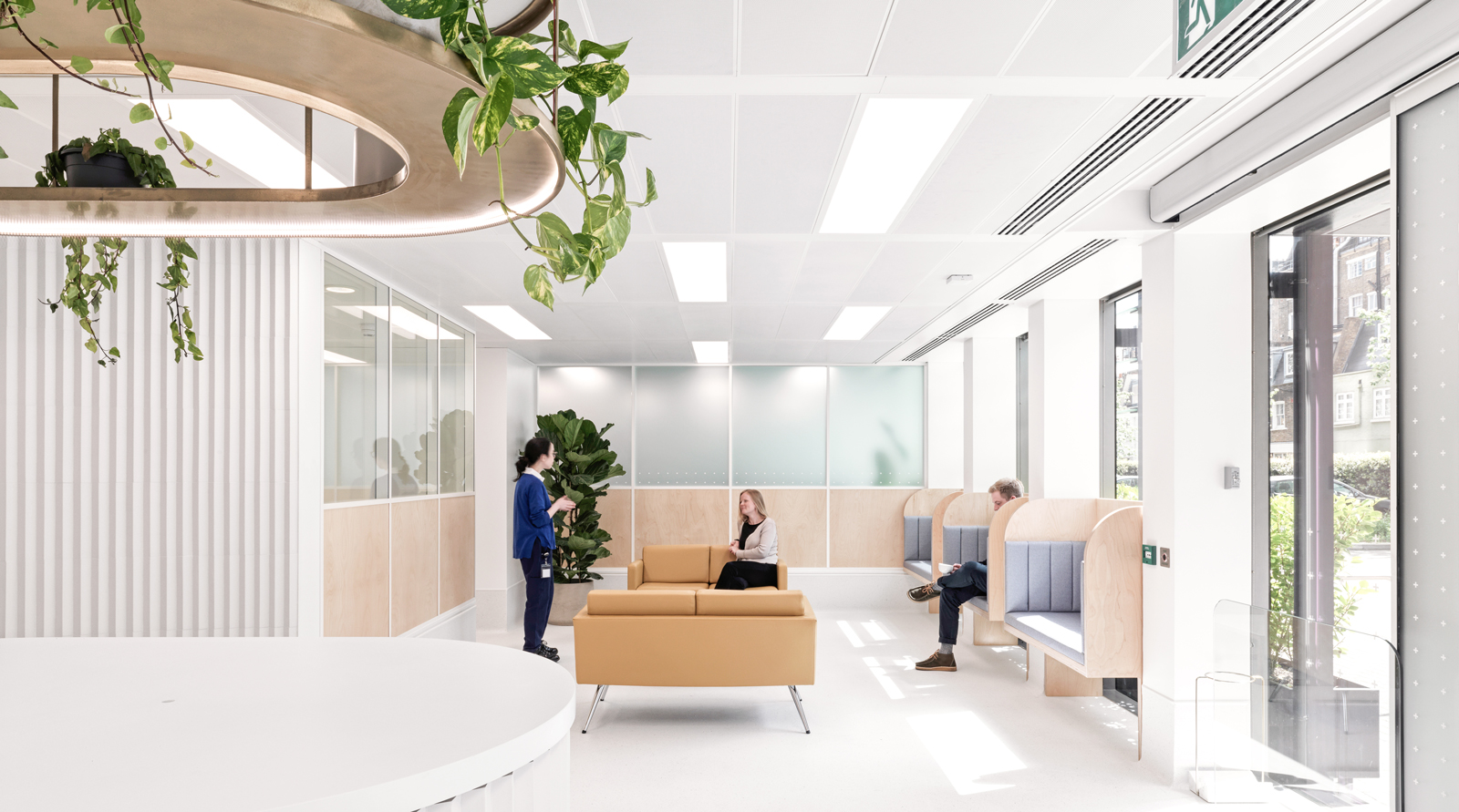 New London health centre more akin to a spa
New London health centre more akin to a spaThreefold Architects takes its cues from the hospitality industry to design new London health centre, (med)24
By Hannah Silver
-
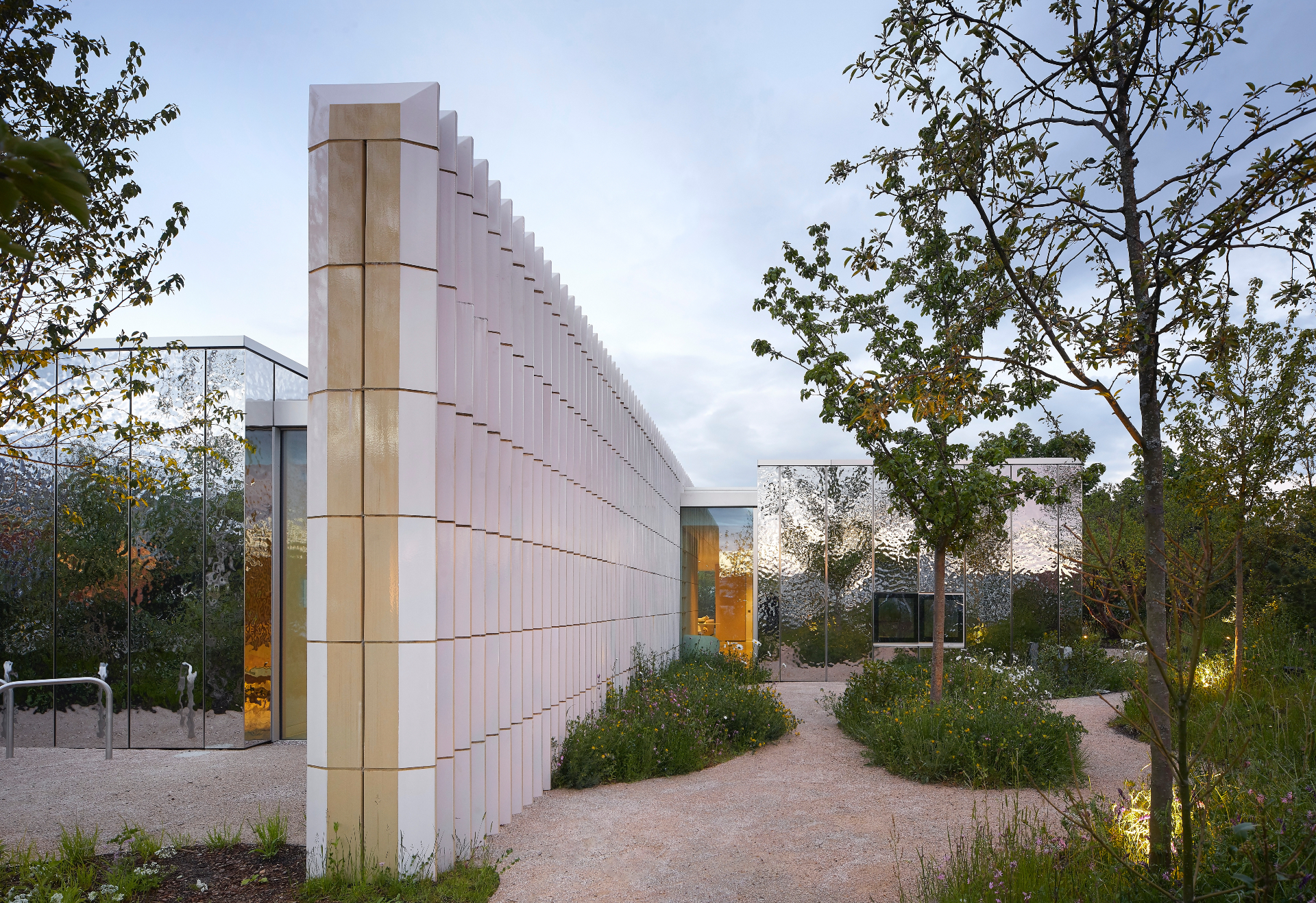 Maggie’s Southampton by Amanda Levete sits in a woodland oasis
Maggie’s Southampton by Amanda Levete sits in a woodland oasisThe new Maggie's Centre next to Southampton General Hospital has been designed by Amanda Levete’s AL_A and features bold, geometric forms set within a woodland oasis of architectural gardens by Sarah Price
By Ellie Stathaki
-
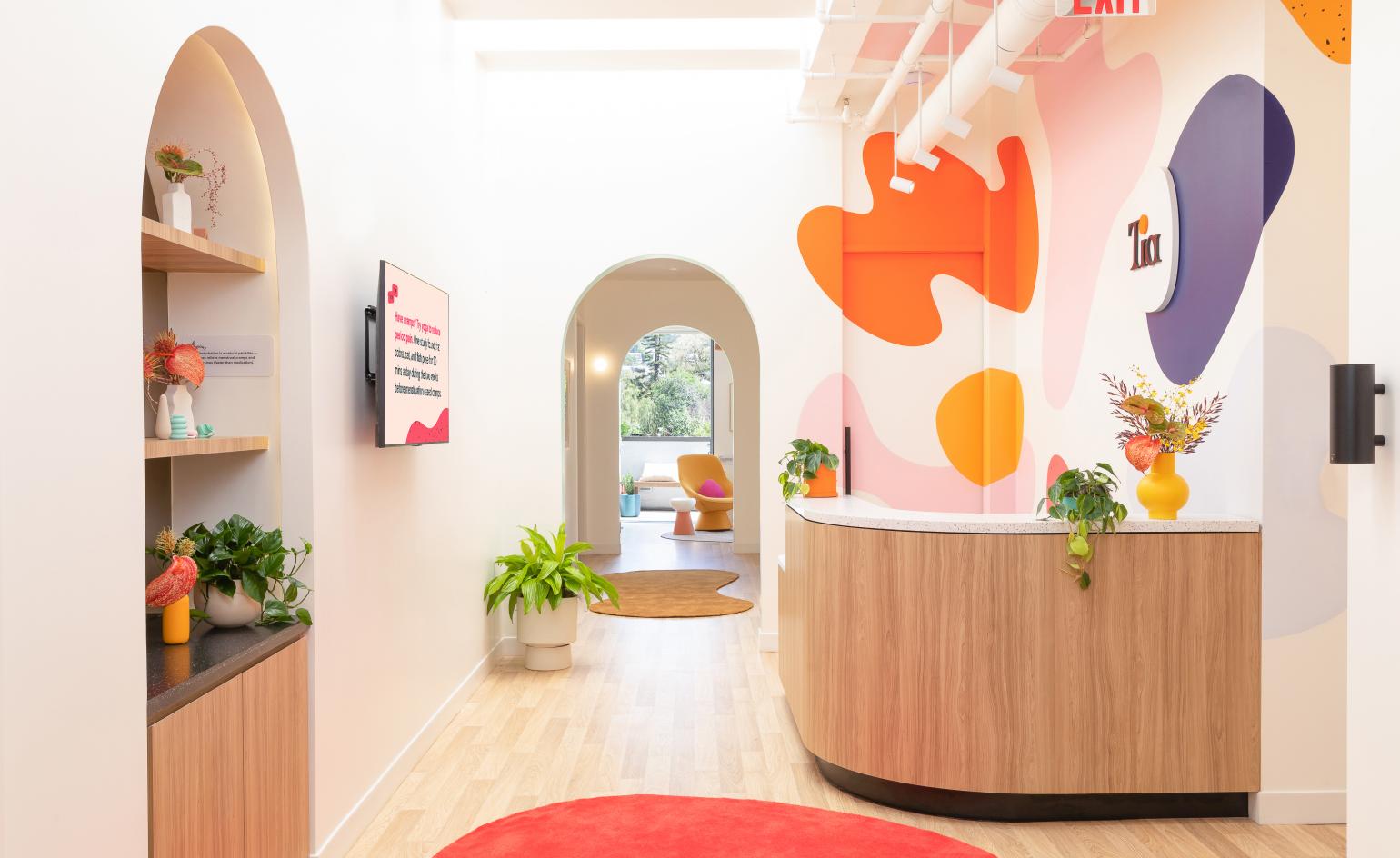 New Los Angeles clinic rethinks women’s healthcare design
New Los Angeles clinic rethinks women’s healthcare designHealthcare start-up Tia unveils its first location in Los Angeles’ Silverlake neighbourhood to a design by New York-based studio Alda Ly Architecture
By Pei-Ru Keh
-
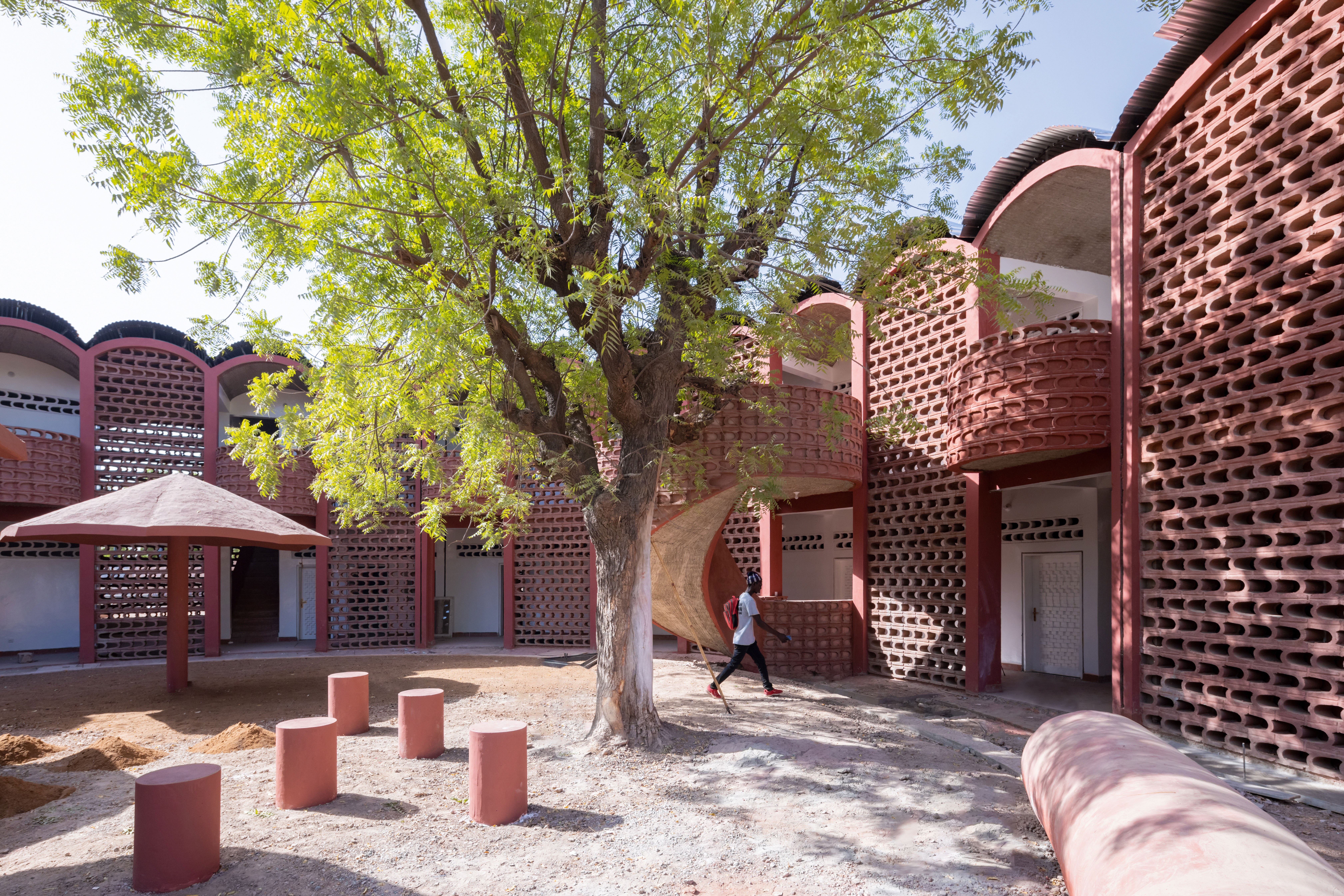 Manuel Herz’s Tambacounda Hospital in Senegal is rooted in community
Manuel Herz’s Tambacounda Hospital in Senegal is rooted in communityA brick extension to the Tambacounda hospital in Senegal by Switzerland-based architect Manuel Herz is a true project of collaboration, rooted to the local community
By Jonathan Bell
-
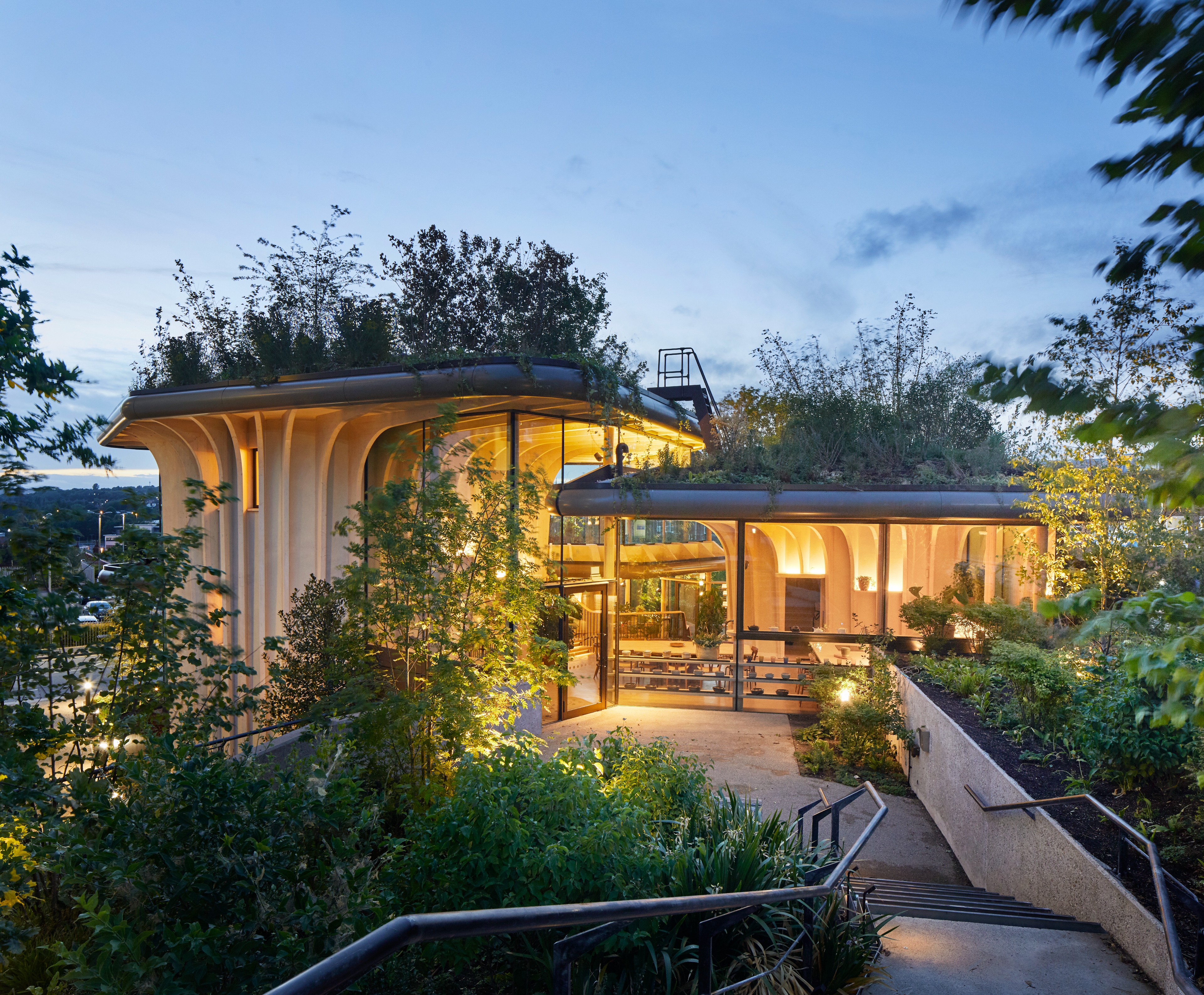 Heatherwick Studio completes its first Maggie’s Centre
Heatherwick Studio completes its first Maggie’s CentreLocated within the campus of St. James’s University Hospital, Maggie's Leeds is the charity's 26th centre in the UK and the first completed healthcare project designed by Heatherwick Studio
By Elly Parsons
-
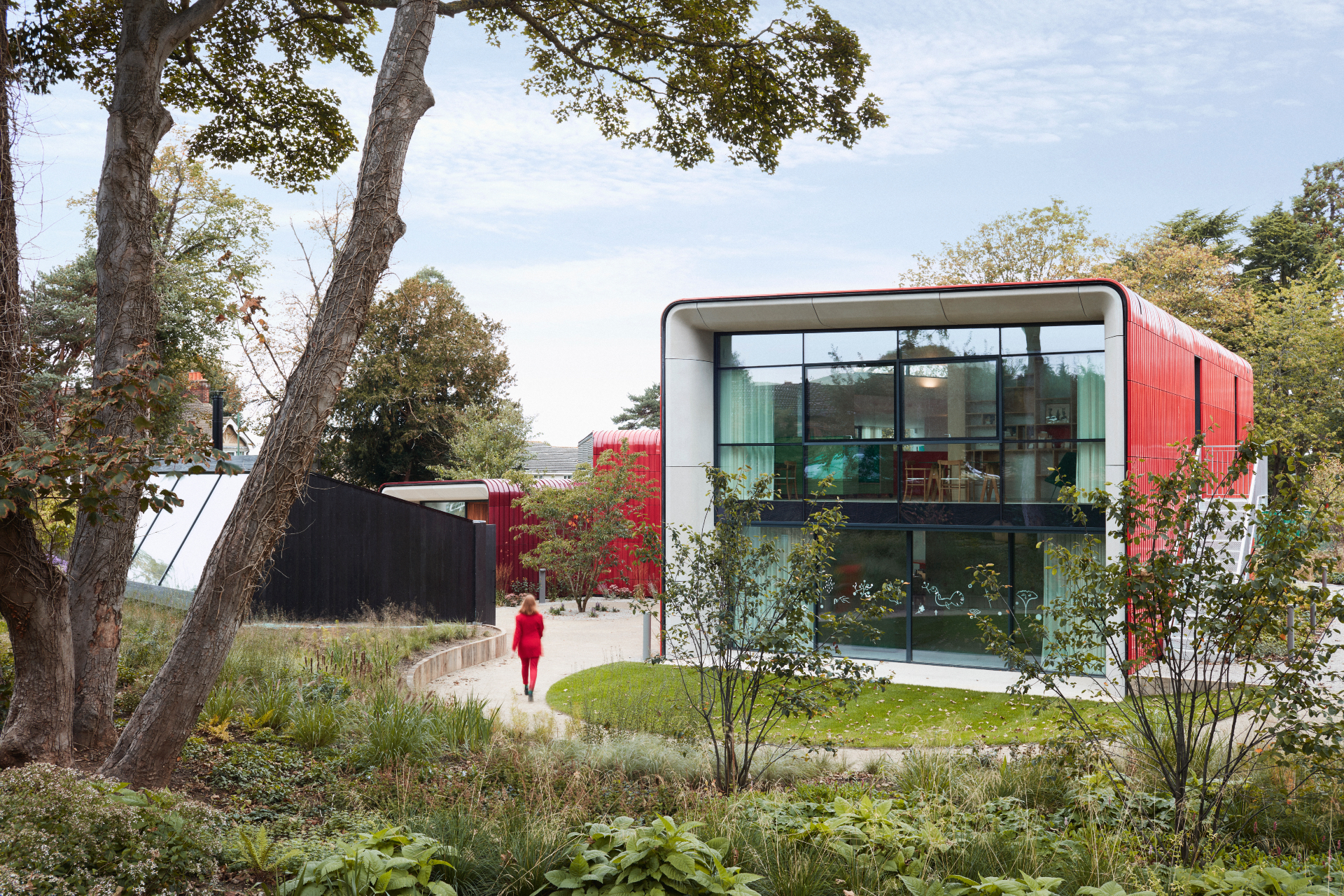 Ab Rogers unveils the latest Maggie’s Centre at the Royal Marsden hospital in Sutton
Ab Rogers unveils the latest Maggie’s Centre at the Royal Marsden hospital in SuttonAb Rogers' Maggie's Centre at the Royal Marsden in Sutton, South England, is a human-centric, peaceful environment for the well known cancer support charity
By Ellie Stathaki
-
 The soothing spaces of Stanton Williams’ new Great Ormond Street Hospital centre
The soothing spaces of Stanton Williams’ new Great Ormond Street Hospital centrePioneering medicine now has a fitting home in the shape of the Zayed Centre for Research at the Great Ormond Hospital in London, designed by Stanton Williams
By Ellie Stathaki