Proper Snacks breaks the mould for workplace design
With meeting pods, phone booths, standing desks and breakout spaces – all in a palette of raw, authentic materials – this central London HQ for Proper is intent on luring its workforce back into the office in style
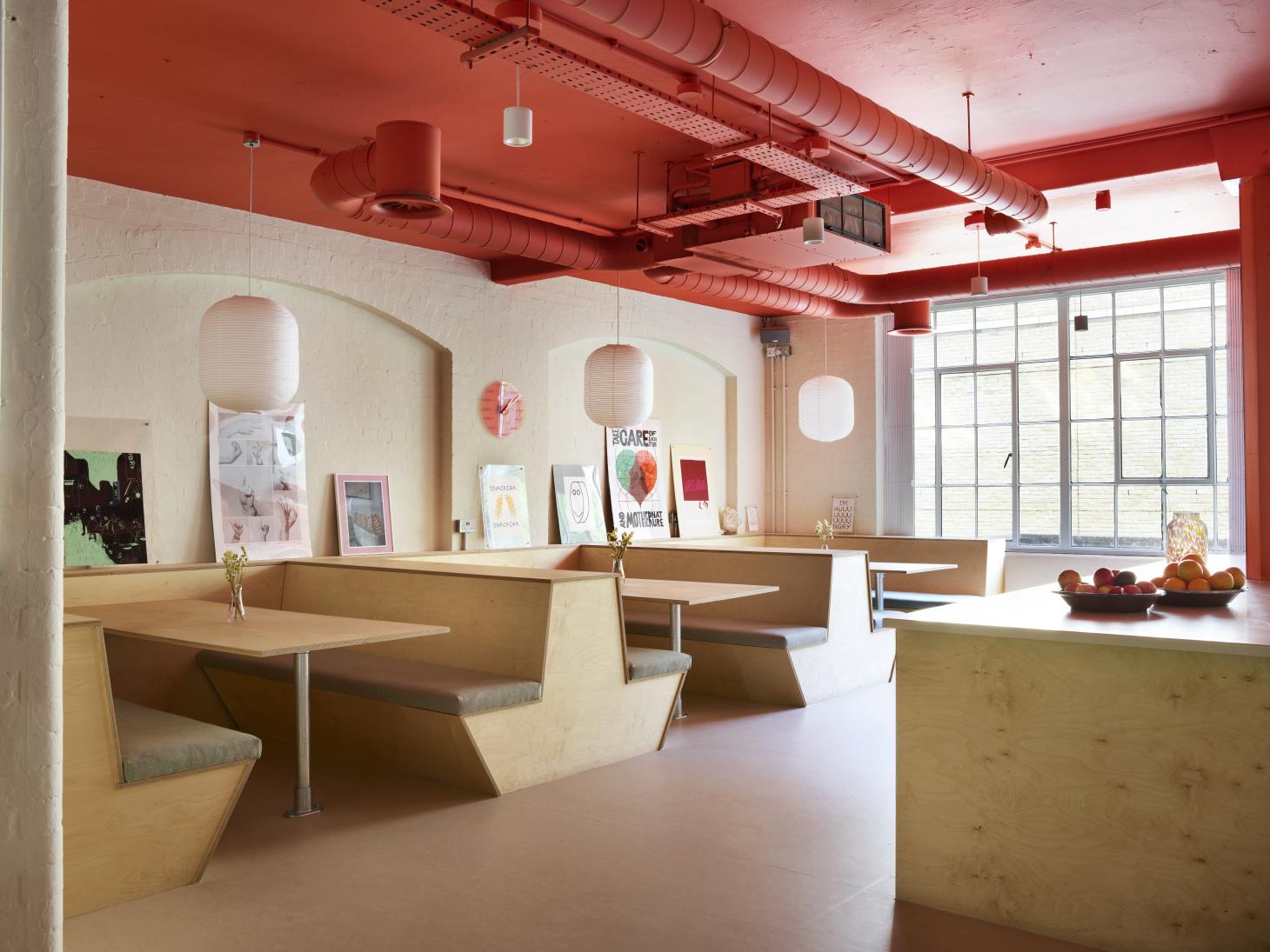
Rachael Smith - Photography
Good design, innovative thinking and doing things properly are core values embedded in the culture of Proper Snacks since its inception in 2011; and the brand’s new central London HQ delivers on both style and substance. While Proper has always supported working from home, in the post-pandemic world, founder Cassandra Stavrou MBE, set out to create a workspace that people actively wanted to show up to. To do this, Proper worked with a behavioural science consultancy to ensure the office design would be perfect for a new generation of hybrid workers, with an emphasis on wellbeing and biophilic design.
Jonathan Blake of Jeremy Blake Architects was chosen for his research into the interface between architecture and wellbeing. Blake began by stripping the whole space, discovering hidden features in the industrial columns and ducts beneath a generic office shell of harsh white stud walls and grey carpet tiles. To deliver the aesthetic, Stavrou drafted in interior designer Rebecca Sicardi.
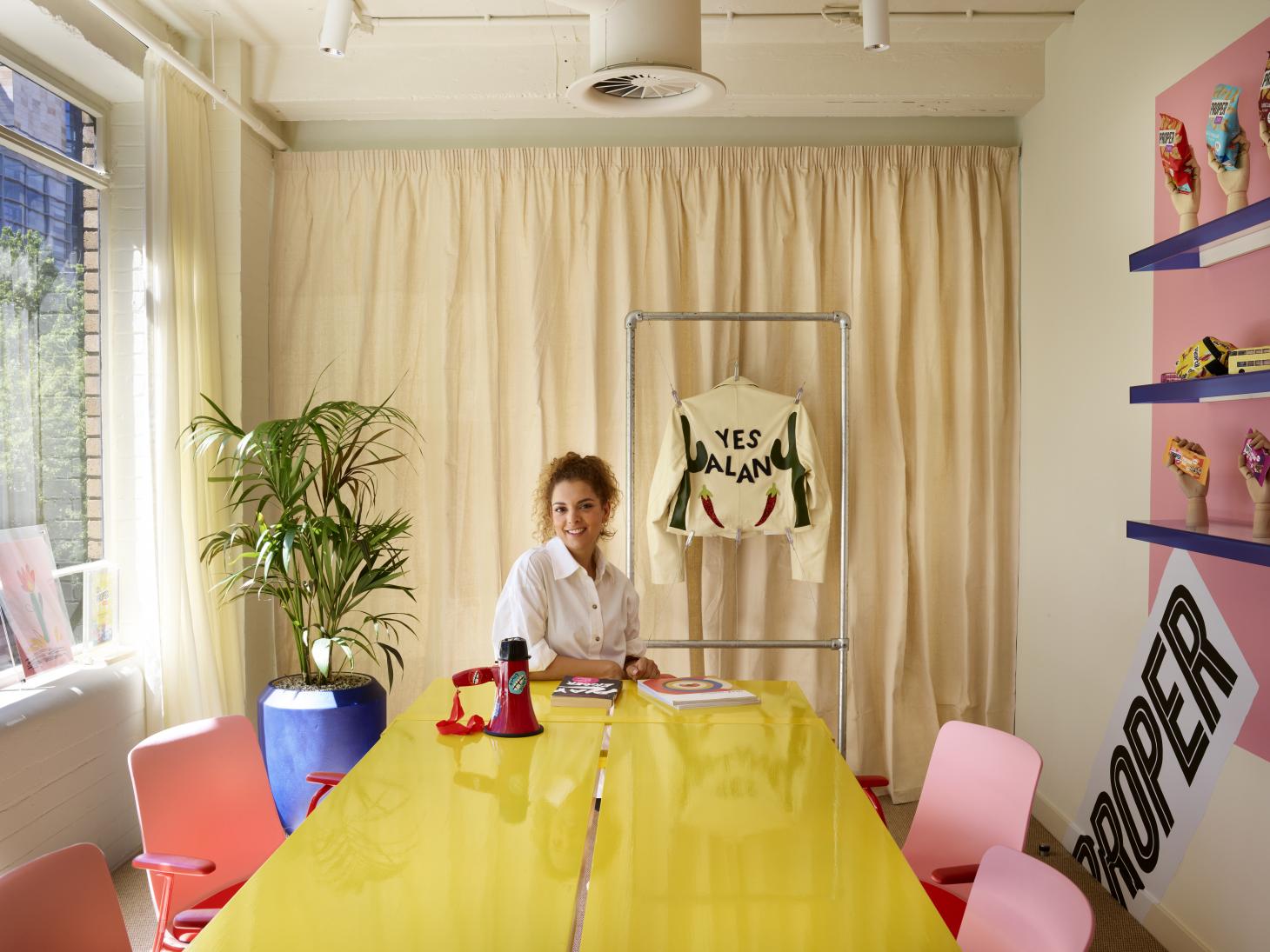
Cassandra Stavrou at the Proper Snacks headquarters
‘I’d designed Cassandra’s house, we work together in a symbiotic way and she trusts my sensorial approach,’ says Sicardi. It wasn’t a problem for Stavrou that Sicardi hadn’t worked on other commercial projects, ‘because Cassandra wanted a totally non-corporate approach, a home-from-home’, Sicardi continues. Workplace specialist Thirdway supported Sicardi to implement the design and ensure that the materials chosen were up to the rigours of a work environment.
Gone are the days of the one-size-fits-all open-plan layout: ‘A good team mixes extroverts and introverts; we’ve taken personality type into consideration with different types of work area,’ says Sicardi. As well as ‘connected clusters’ of desks and light, airy meeting rooms, there are standing desks, meeting pods and one-person ‘phone booths’ for focused working and distraction-free calls. ‘The architectural concept focused on the creation of a seamless and connected space that would at the same time offer moments that felt private. It’s about making space for different ways of thinking, working and being creative,’ says Blake.
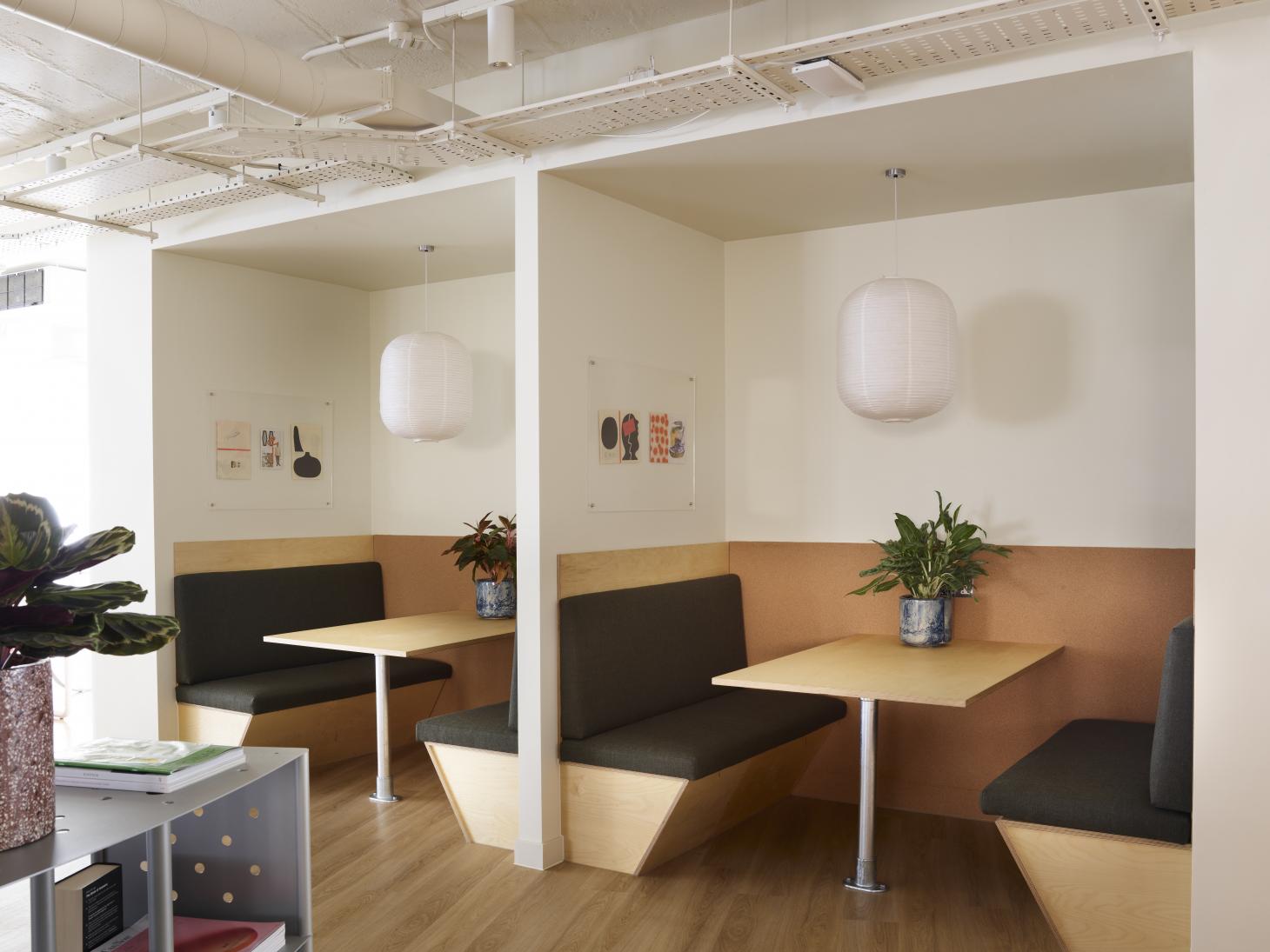
Taking her cues from Proper’s products, which celebrate simple, authentic ingredients, Sicardi has devised a palette of honest, unpretentious raw materials; plywood booths, cork panelling, cotton muslin curtains and paper light shades. The look is finished with contemporary furniture, featuring pieces by London designers and makers, including Dean Edmonds, Martino Gamper and Craftworks Productions as well as countless air-purifying plants. Playful art and signage – the latter by Proper’s in-house creative team – provide moments of light relief that feel right for a snack brand that does the same.
Cleverly zoned by its orange-painted ceiling, the ‘out of office’ area includes a spacious kitchen, where the in-house chef prepares simple, healthy breakfasts and lunches, encouraging the team to hit pause together in cosy plywood booths. ‘Reciprocity and generosity are key terms on this project,’ says Sicardi. The nearby lounge provides space for thought-provoking talks and the kind of laid-back chats that spark creative moments. True to its name, the ‘out of office’ area is the equivalent of working in a café. ‘It’s strictly “do not disturb” if you’re working here,’ says Sicardi. ‘With this workspace, we are asking how can we do things differently? How can we make working work better?’
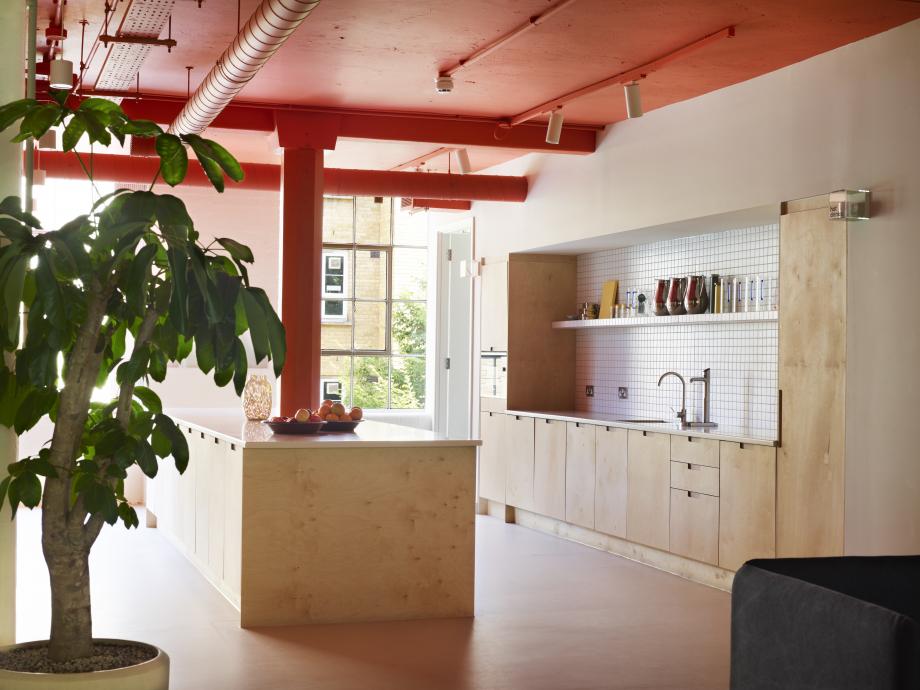
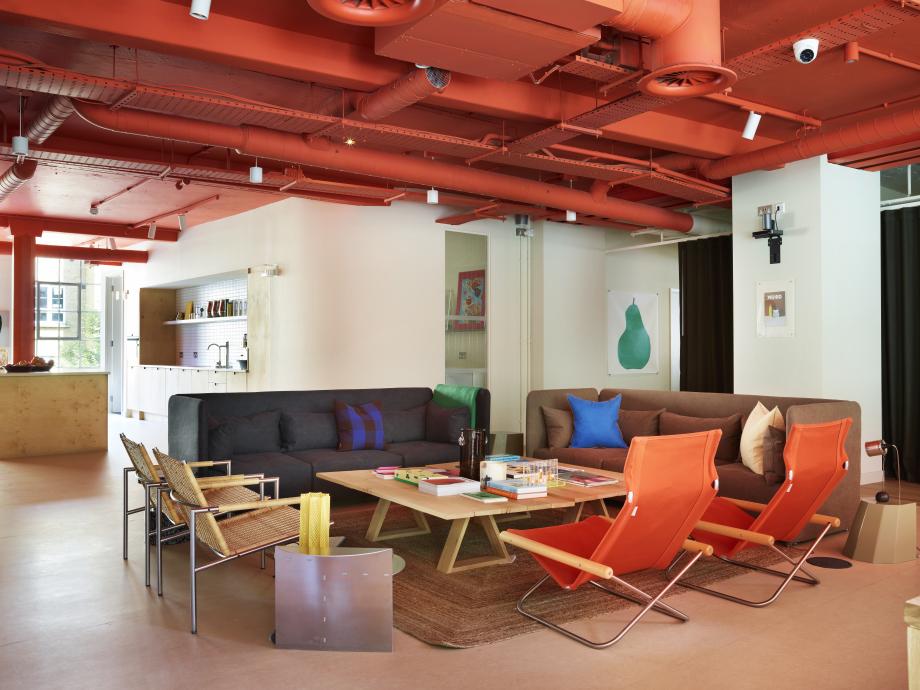
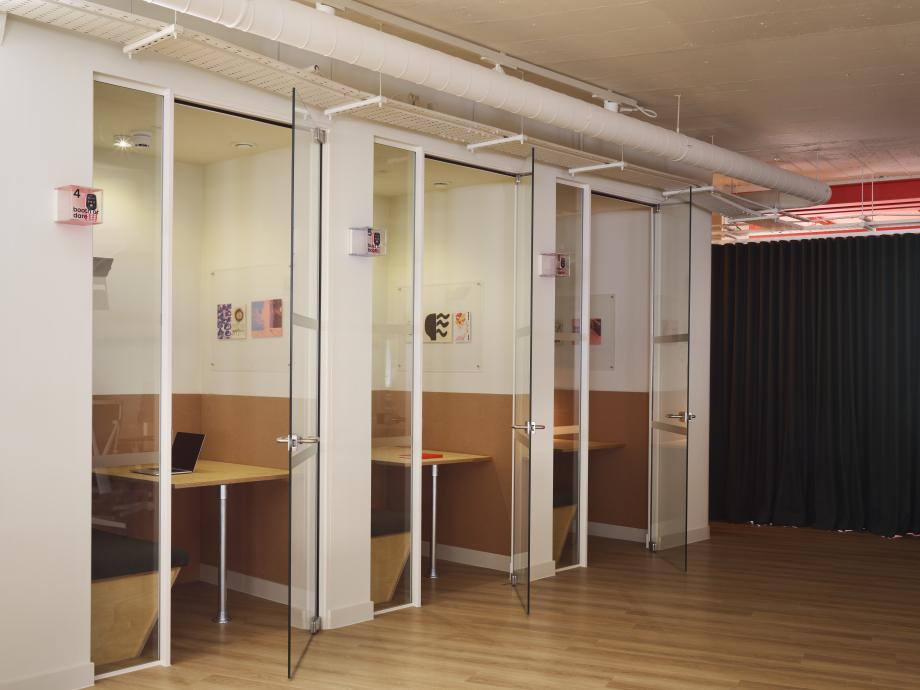
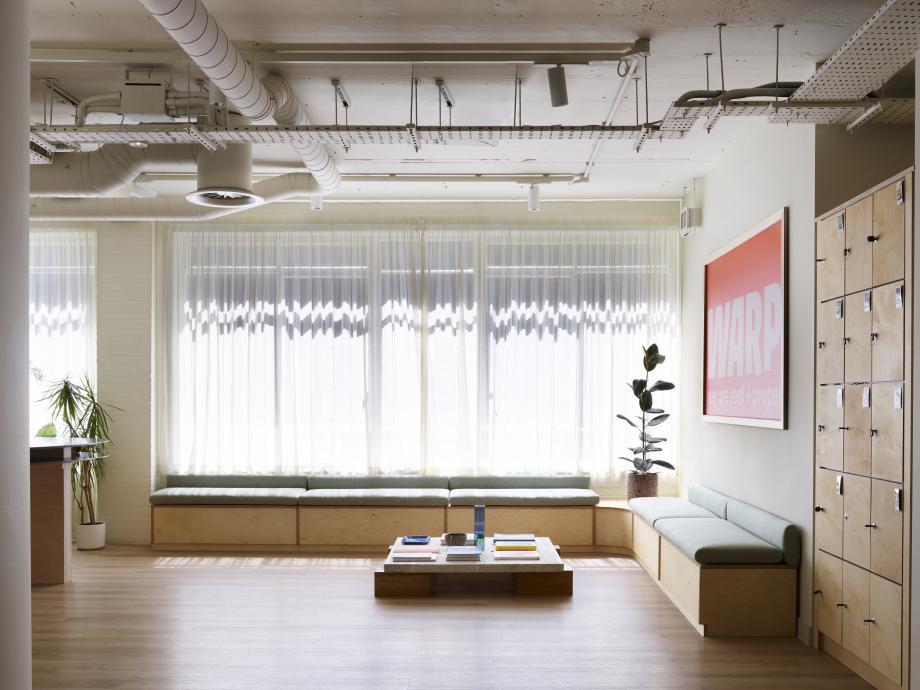
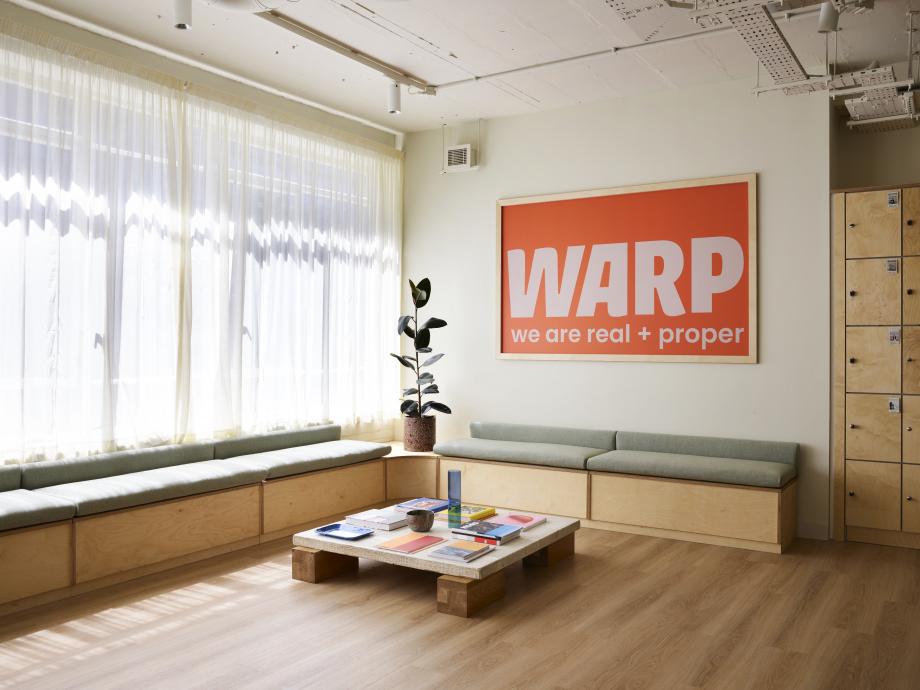
INFORMATION
Wallpaper* Newsletter
Receive our daily digest of inspiration, escapism and design stories from around the world direct to your inbox.
-
 Put these emerging artists on your radar
Put these emerging artists on your radarThis crop of six new talents is poised to shake up the art world. Get to know them now
By Tianna Williams
-
 Dining at Pyrá feels like a Mediterranean kiss on both cheeks
Dining at Pyrá feels like a Mediterranean kiss on both cheeksDesigned by House of Dré, this Lonsdale Road addition dishes up an enticing fusion of Greek and Spanish cooking
By Sofia de la Cruz
-
 Creased, crumpled: S/S 2025 menswear is about clothes that have ‘lived a life’
Creased, crumpled: S/S 2025 menswear is about clothes that have ‘lived a life’The S/S 2025 menswear collections see designers embrace the creased and the crumpled, conjuring a mood of laidback languor that ran through the season – captured here by photographer Steve Harnacke and stylist Nicola Neri for Wallpaper*
By Jack Moss
-
 An octogenarian’s north London home is bold with utilitarian authenticity
An octogenarian’s north London home is bold with utilitarian authenticityWoodbury residence is a north London home by Of Architecture, inspired by 20th-century design and rooted in functionality
By Tianna Williams
-
 What is DeafSpace and how can it enhance architecture for everyone?
What is DeafSpace and how can it enhance architecture for everyone?DeafSpace learnings can help create profoundly sense-centric architecture; why shouldn't groundbreaking designs also be inclusive?
By Teshome Douglas-Campbell
-
 The dream of the flat-pack home continues with this elegant modular cabin design from Koto
The dream of the flat-pack home continues with this elegant modular cabin design from KotoThe Niwa modular cabin series by UK-based Koto architects offers a range of elegant retreats, designed for easy installation and a variety of uses
By Jonathan Bell
-
 Are Derwent London's new lounges the future of workspace?
Are Derwent London's new lounges the future of workspace?Property developer Derwent London’s new lounges – created for tenants of its offices – work harder to promote community and connection for their users
By Emily Wright
-
 Showing off its gargoyles and curves, The Gradel Quadrangles opens in Oxford
Showing off its gargoyles and curves, The Gradel Quadrangles opens in OxfordThe Gradel Quadrangles, designed by David Kohn Architects, brings a touch of playfulness to Oxford through a modern interpretation of historical architecture
By Shawn Adams
-
 A Norfolk bungalow has been transformed through a deft sculptural remodelling
A Norfolk bungalow has been transformed through a deft sculptural remodellingNorth Sea East Wood is the radical overhaul of a Norfolk bungalow, designed to open up the property to sea and garden views
By Jonathan Bell
-
 A new concrete extension opens up this Stoke Newington house to its garden
A new concrete extension opens up this Stoke Newington house to its gardenArchitects Bindloss Dawes' concrete extension has brought a considered material palette to this elegant Victorian family house
By Jonathan Bell
-
 A former garage is transformed into a compact but multifunctional space
A former garage is transformed into a compact but multifunctional spaceA multifunctional, compact house by Francesco Pierazzi is created through a unique spatial arrangement in the heart of the Surrey countryside
By Jonathan Bell