Grand Palais restoration in Paris through the lens of champion fencer Enzo Lefort
As Paris’ Grand Palais prepares to reopen following extensive restoration by Chatillon Architectes, we visit the site with champion fencer and photographer Enzo Lefort, who documented the space ahead of the Olympic Games 2024
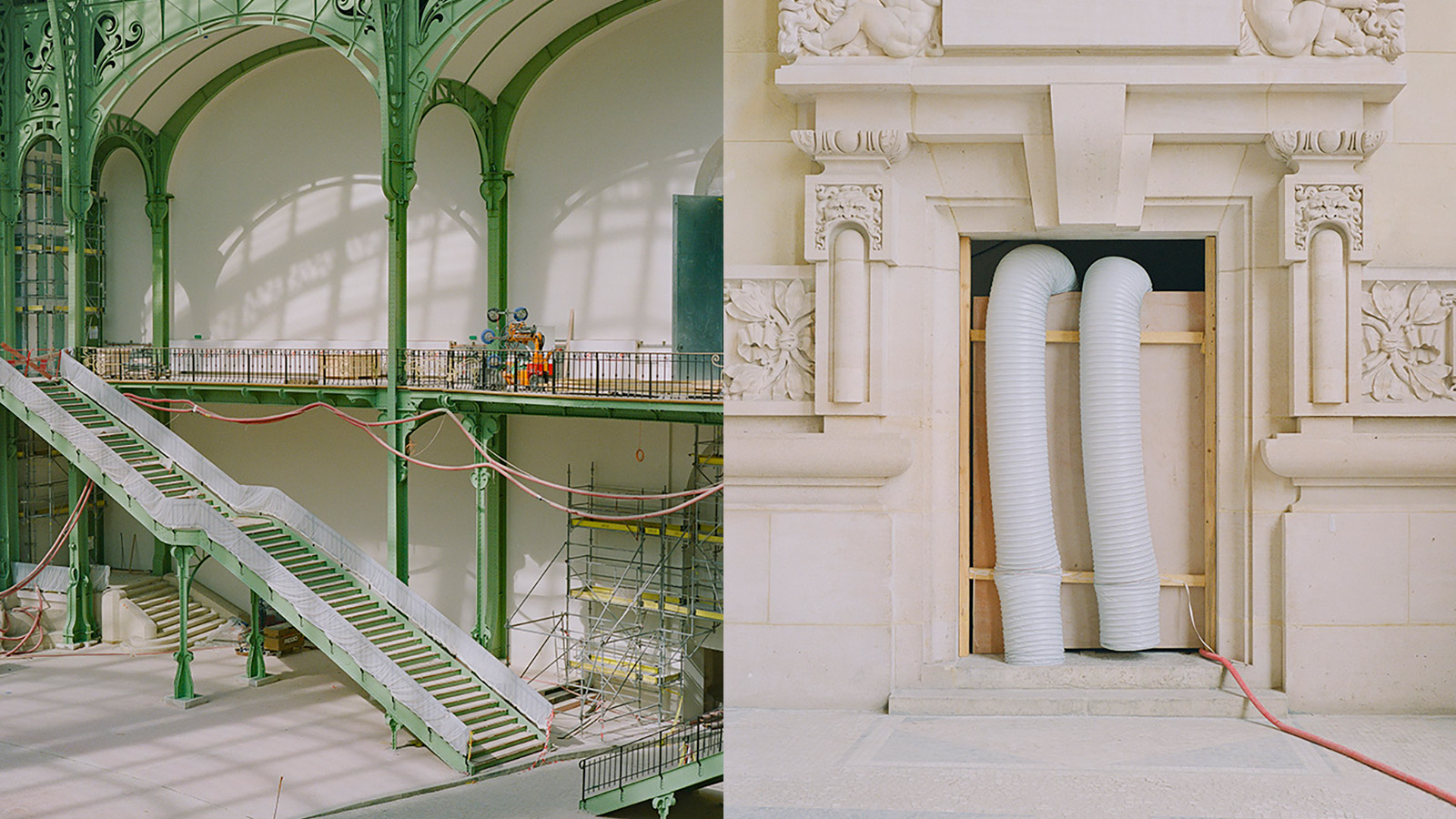
Paris' Grand Palais is among the city's most iconic architectural landmarks, so it seems fitting that the Champs-Élysées museum and exhibition space is also part of the upcoming Olympic Games 2024, as the French capital gears up to host the event this summer.
Enter Parisian studio Chatillon Architectes, which, headed by founder François Chatillon, oversaw the venue's extensive restoration in preparation for, not only the building's future role in the city's cultural life but also its immediate sporting contribution to the Olympic Games as the home for taekwondo and fencing. So when champion fencer and talented photographer Enzo Lefort was invited to document the site's final stages, the synergetic energy was strong.
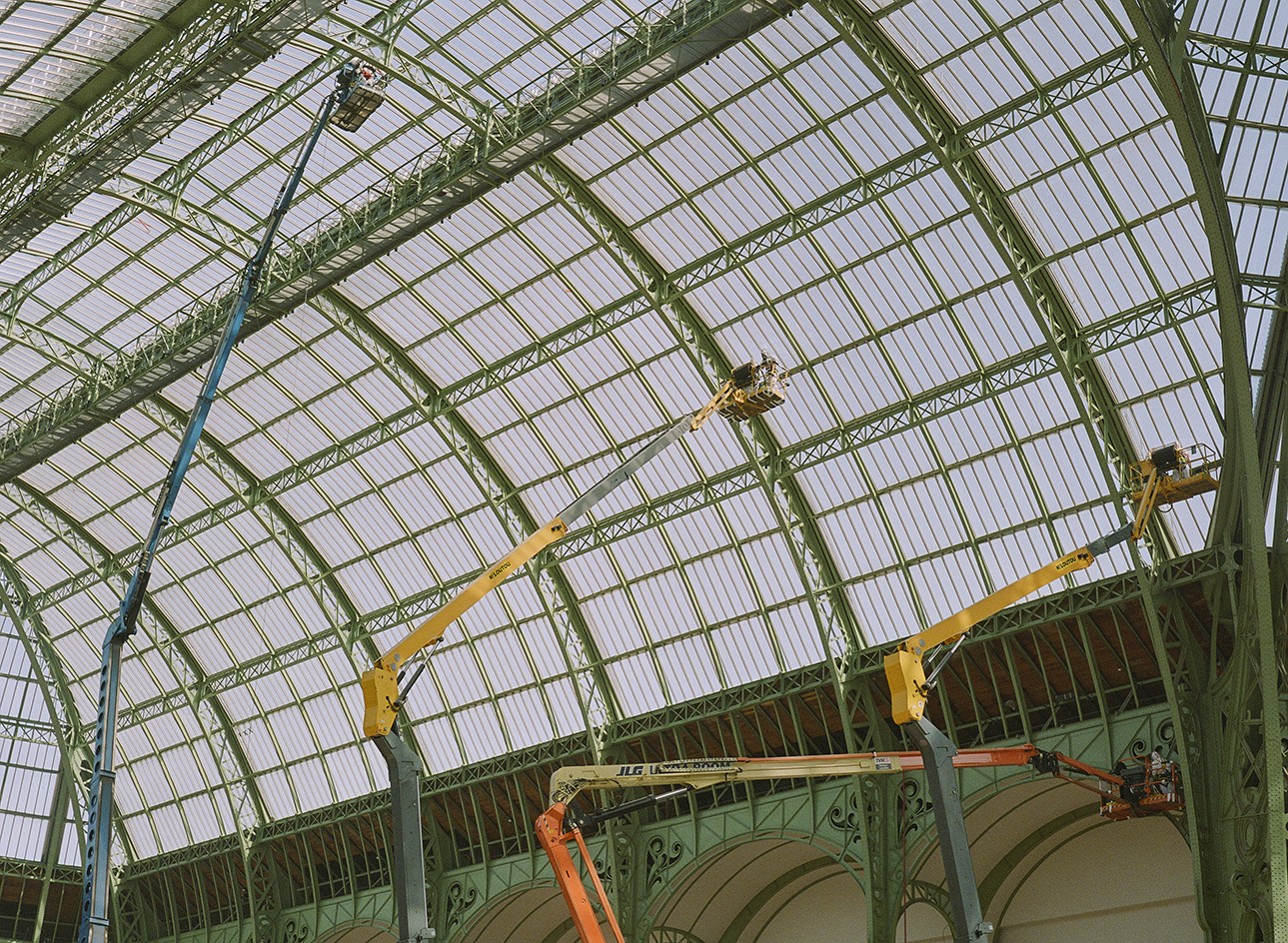
The Grand Palais as seen by Enzo Lefort
The historic monument was originally built for the Universal Exposition of 1900, but closed temporarily in 2021 for renovation works. Instantly recognisable for its grand nave and glass roof, the listed structure was a unique commission for the architecture team. Chatillon said: 'In many ways, this feels like a once in a lifetime project. The opportunity to redevelop an icon is amazing but the Grand Palais feels like so much more – it’s the opportunity to return a permanent public use to the building, to redevelop the surrounding grounds, to connect the building back with the city, and to adapt it for the Olympics and the future generations.
'As a practice, we are driven by the connection between history and future. We create projects and places that look forwards, becoming part of the contemporary fabric of a city. This project enables visitors to connect with the heritage and cultural memories of the building, while creating a platform for new experiences.'
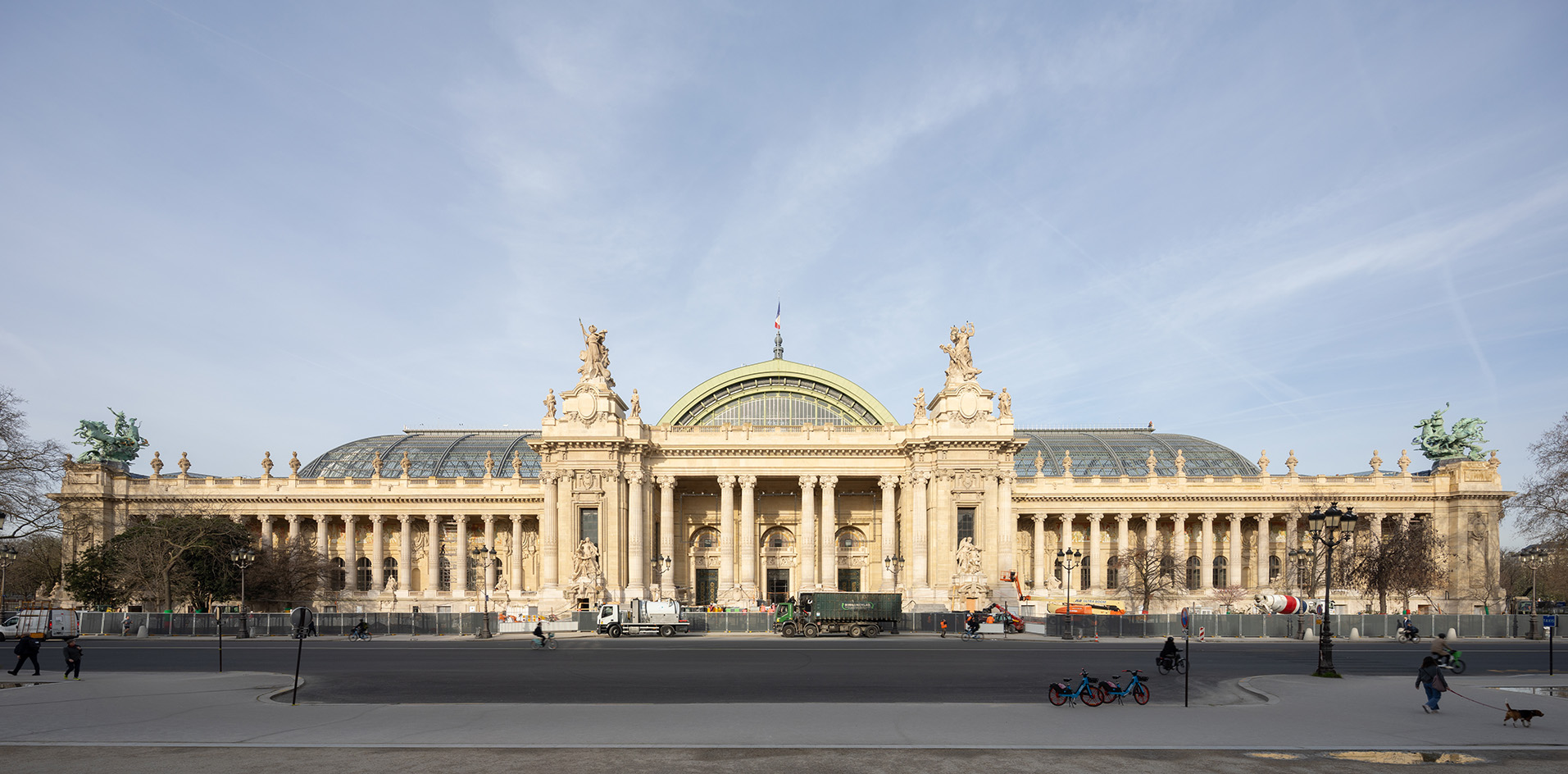
'The Grand Palais redevelopment has brought together everything that we love about architecture; and the first phase will complete at a time when the world will be looking to Paris.
'Over the course of a century, the building has become the international showcase of the French cultural scene, hosting the world's greatest exhibitions and events, and reflecting the developments and innovations of its time. It’s an amazing honour to be the custodians of the building’s future, ensuring that this role will continue.'
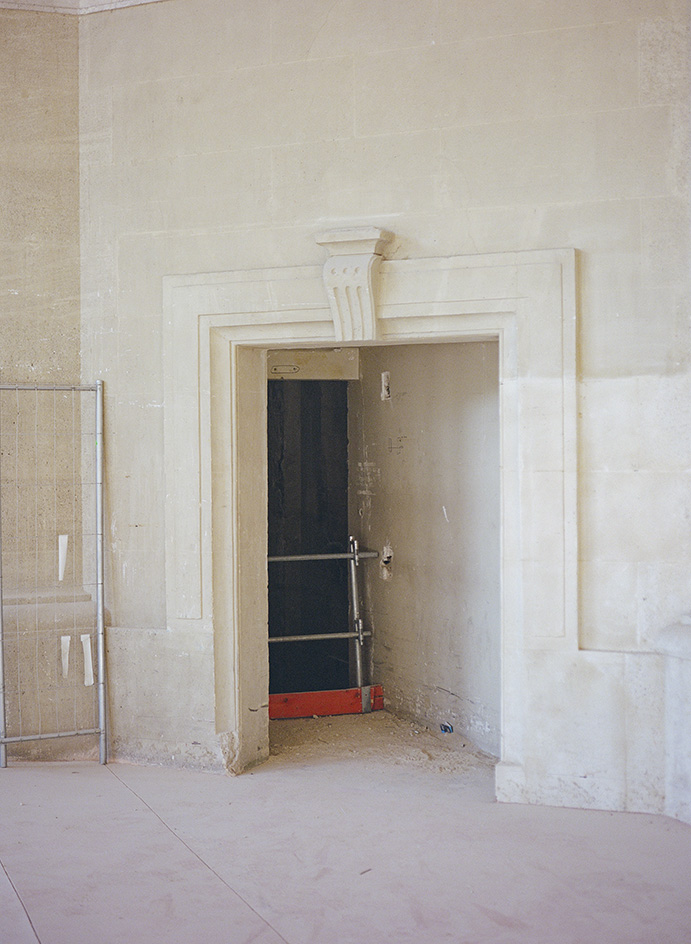
The scheme was not without challenges, as Chatillon describes its large scale and historic nature. At the same time, there were many possibilities to bring the structure back to its original glory, through meticulous, detailed work. The architects delved into thousands of archive plans and documents and worked with a site of some 900 team members, in order to bring their sensitive vision to life.
Receive our daily digest of inspiration, escapism and design stories from around the world direct to your inbox.
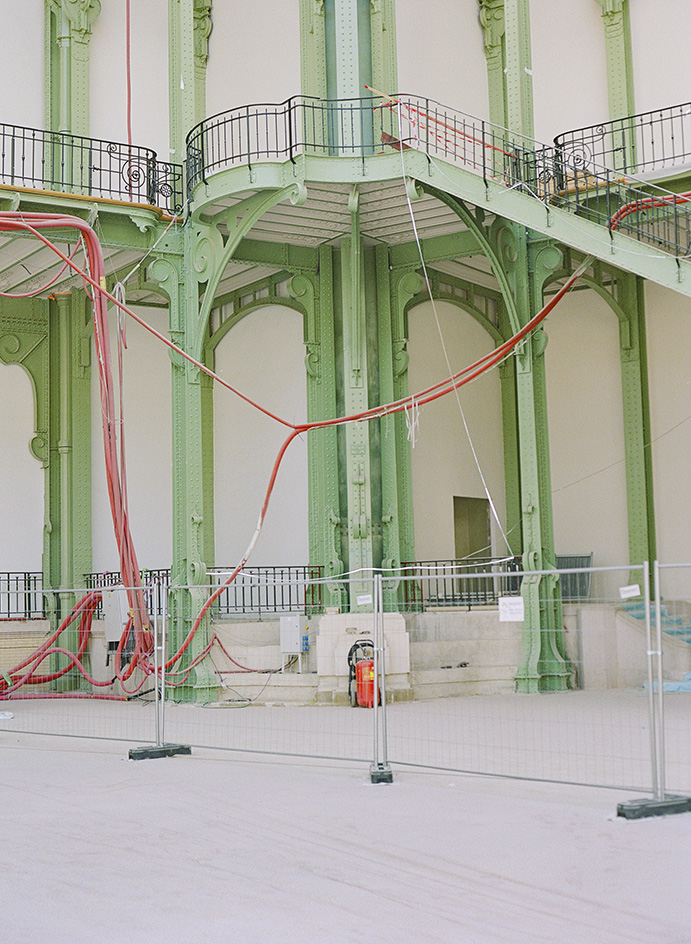
It is a heritage, narrative and attention to detail that Lefort also acknowledges: 'What has inspired me the most during this photography project is the geometric lines across the various materials and textures that you find on the construction site. I have loved witnessing the revival of these historic and significant buildings, and watching them prepare to be part of this Olympic adventure.'
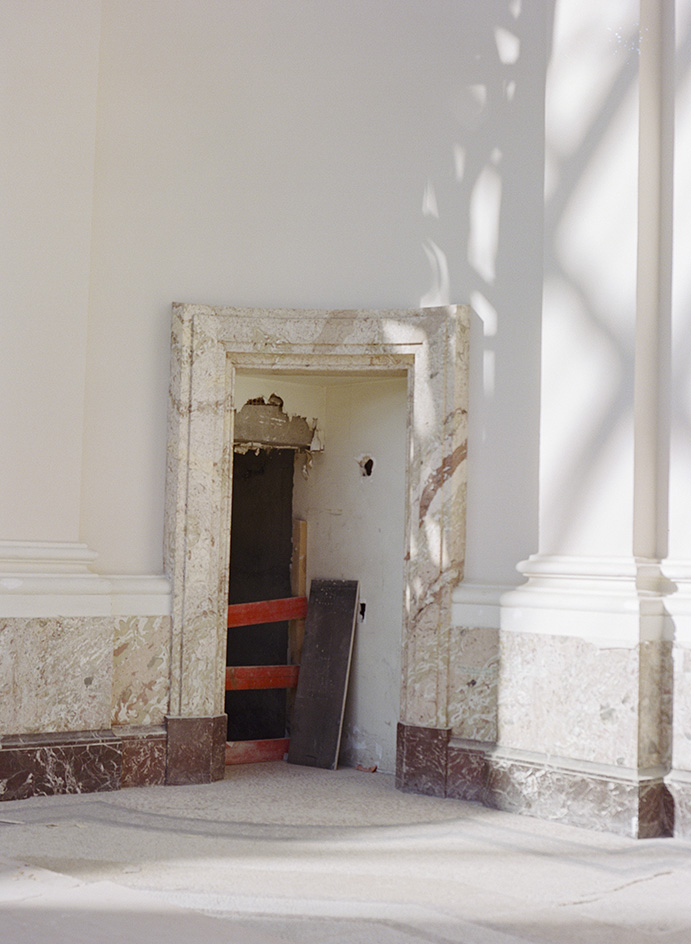
Chatillon tells of the project's overarching vision: 'Our aim for this project is to return the building to the public. The Grand Palais is such an important fixture in Paris, an iconic structure that has always been central to the culture and identity of the city but has, in many ways, not been used to its potential. The building was always envisioned as an entire cultural quarter with a purpose that extended far beyond an individual building or site. However, restrictions have seen it only open for a small selection of events and exhibitions in recent times, with only particular sections of the building available for use.
RELATED STORY
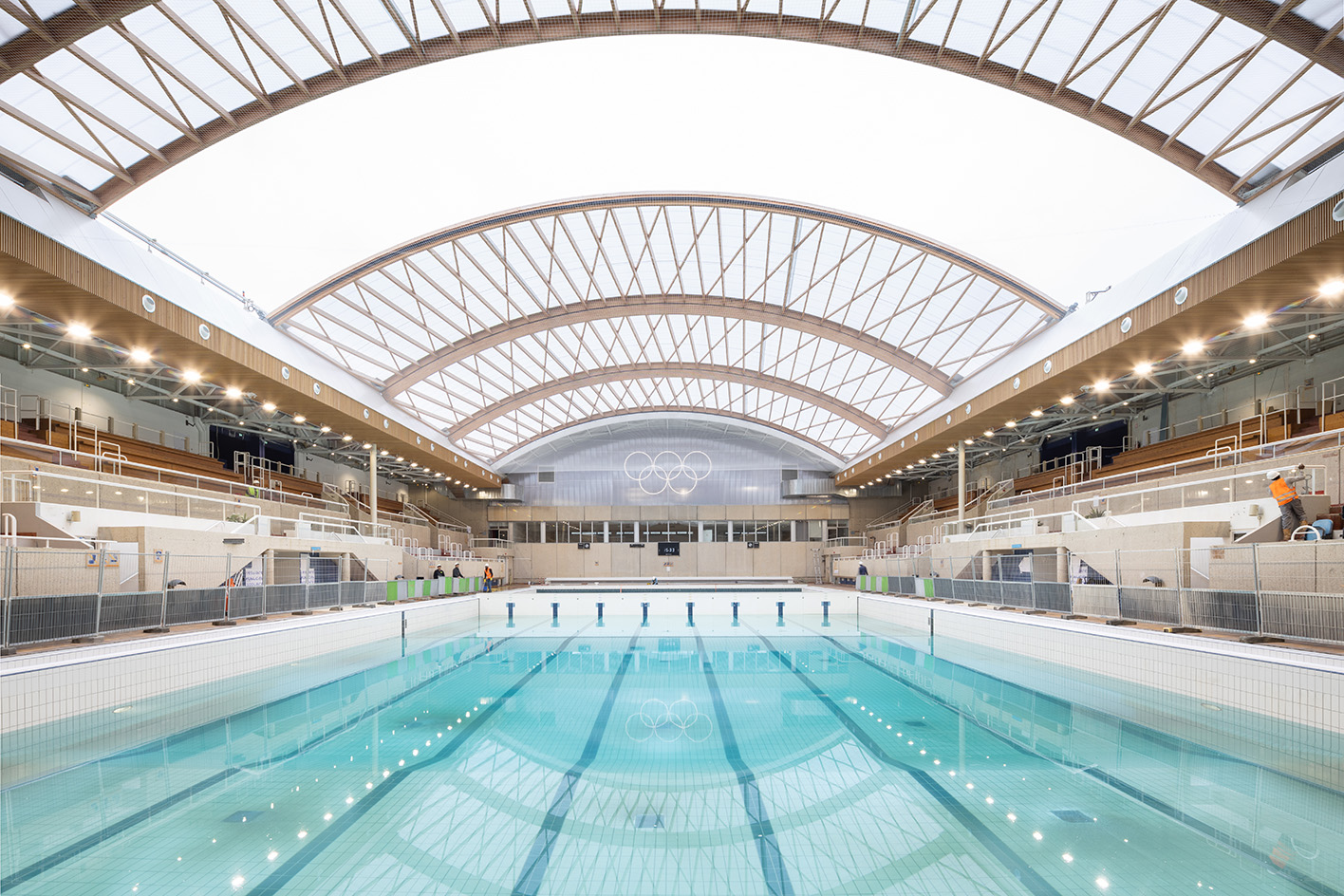
'Constructed of three main buildings, each created by a different architect and overseen by a fourth one, the visitor journey has never flowed, and the different areas have not spoken to each other for a very long time. The new building will create a cohesive experience, presenting the building at its best and enabling all areas to operate to their full potential. We see our work as turning a public icon into a truly public building, one that visitors can now experience rather than simply marvel at from afar.'
The aim is for the building to reopen fully to the public in 2025 – but for now, the public can catch a glimpse of its majesty through the athletic achievements it will house this summer.
Ellie Stathaki is the Architecture & Environment Director at Wallpaper*. She trained as an architect at the Aristotle University of Thessaloniki in Greece and studied architectural history at the Bartlett in London. Now an established journalist, she has been a member of the Wallpaper* team since 2006, visiting buildings across the globe and interviewing leading architects such as Tadao Ando and Rem Koolhaas. Ellie has also taken part in judging panels, moderated events, curated shows and contributed in books, such as The Contemporary House (Thames & Hudson, 2018), Glenn Sestig Architecture Diary (2020) and House London (2022).
-
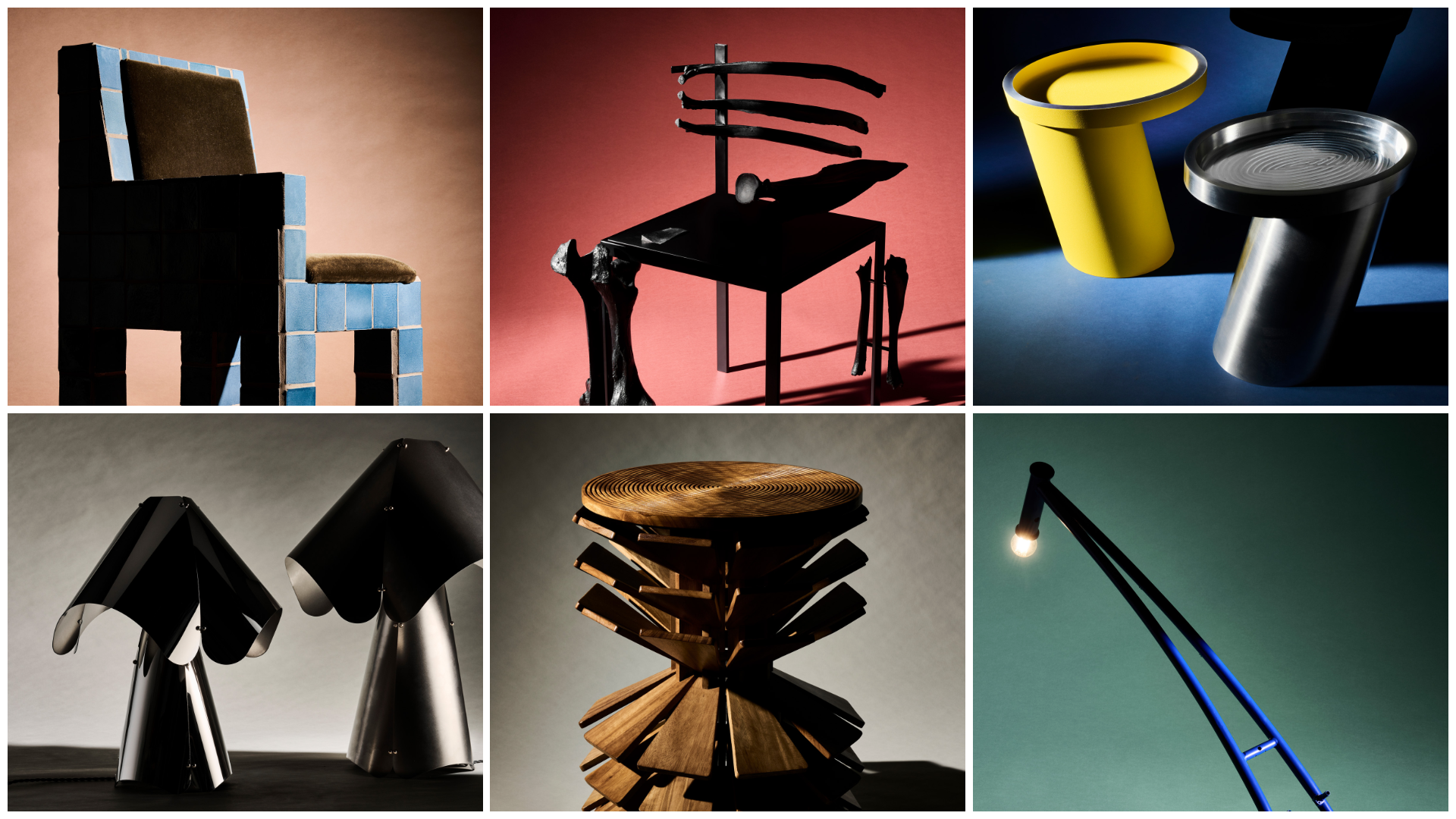 These are the 12 emerging designers we are excited to follow into 2026
These are the 12 emerging designers we are excited to follow into 2026These are the designers to watch for 2026: from unpredictable glassmakers to furniture designers working with bones, textile artists exploring ancient techniques and makers giving new life to mundane tools
-
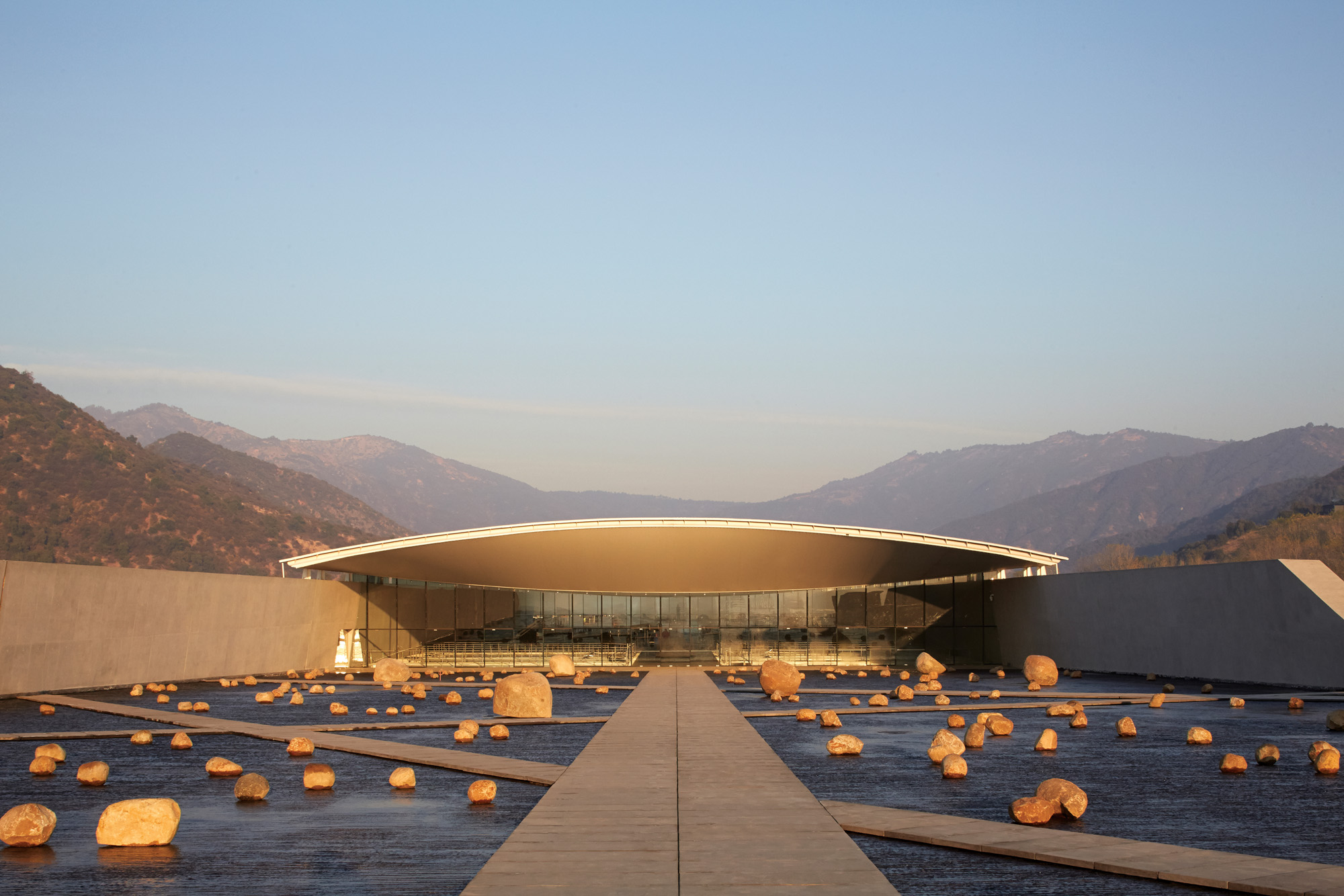 Traditional methods underpin Smiljan Radic's designs: 'I am not a creator of new shapes'
Traditional methods underpin Smiljan Radic's designs: 'I am not a creator of new shapes'Smiljan Radic is building a reputation with fabric roofs, fake ruins and a supporting cast of boulders; we visit a story from the Wallpaper* archives, exploring the architect's work, from a Chilean winery to London’s 2014 Serpentine Pavilion
-
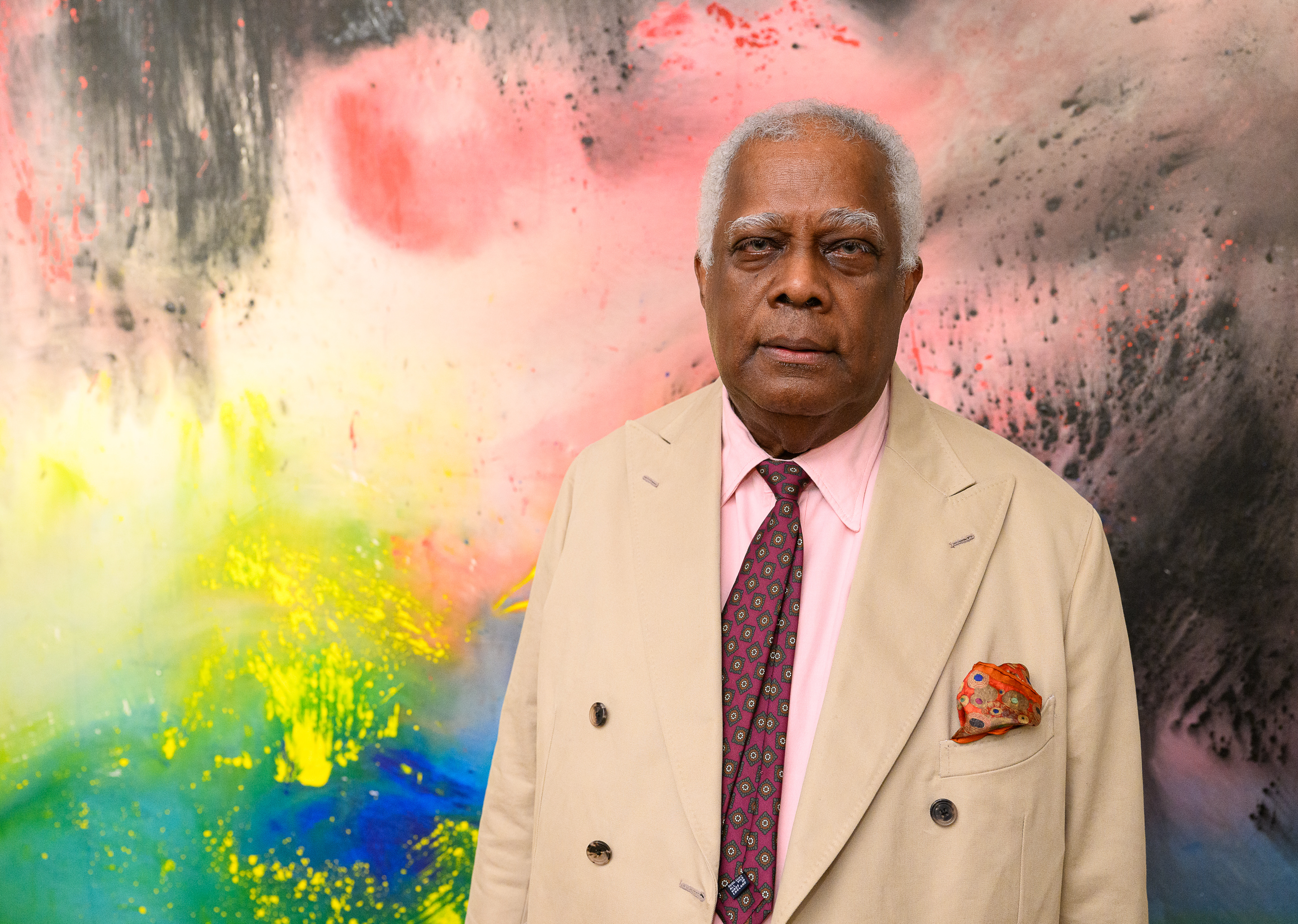 Winston Branch searches for colour and light in large-scale artworks in London
Winston Branch searches for colour and light in large-scale artworks in LondonWinston Branch returns to his roots in 'Out of the Calabash' at Goodman Gallery, London ,
-
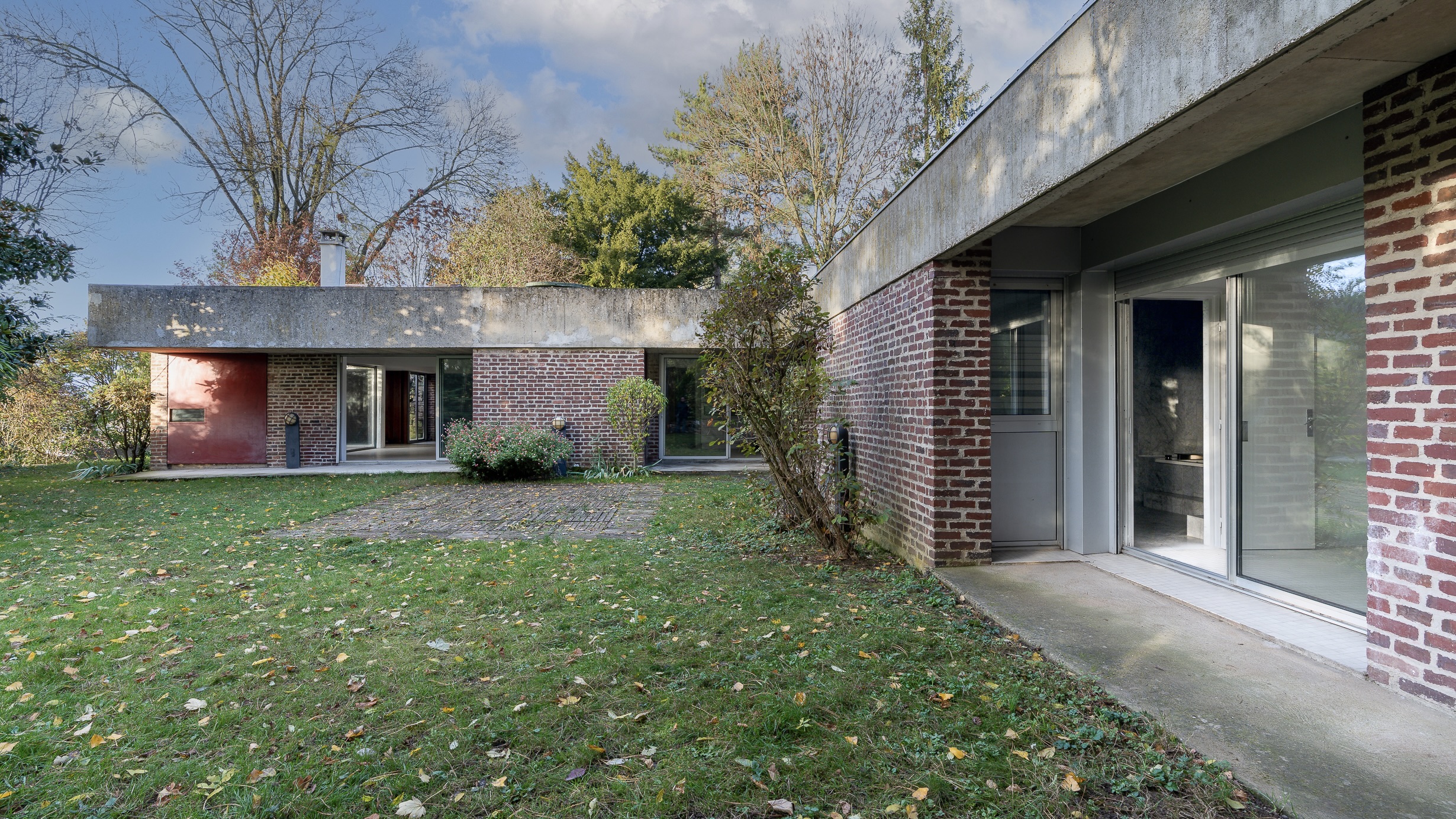 This modernist home, designed by a disciple of Le Corbusier, is on the market
This modernist home, designed by a disciple of Le Corbusier, is on the marketAndré Wogenscky was a long-time collaborator and chief assistant of Le Corbusier; he built this home, a case study for post-war modernism, in 1957
-
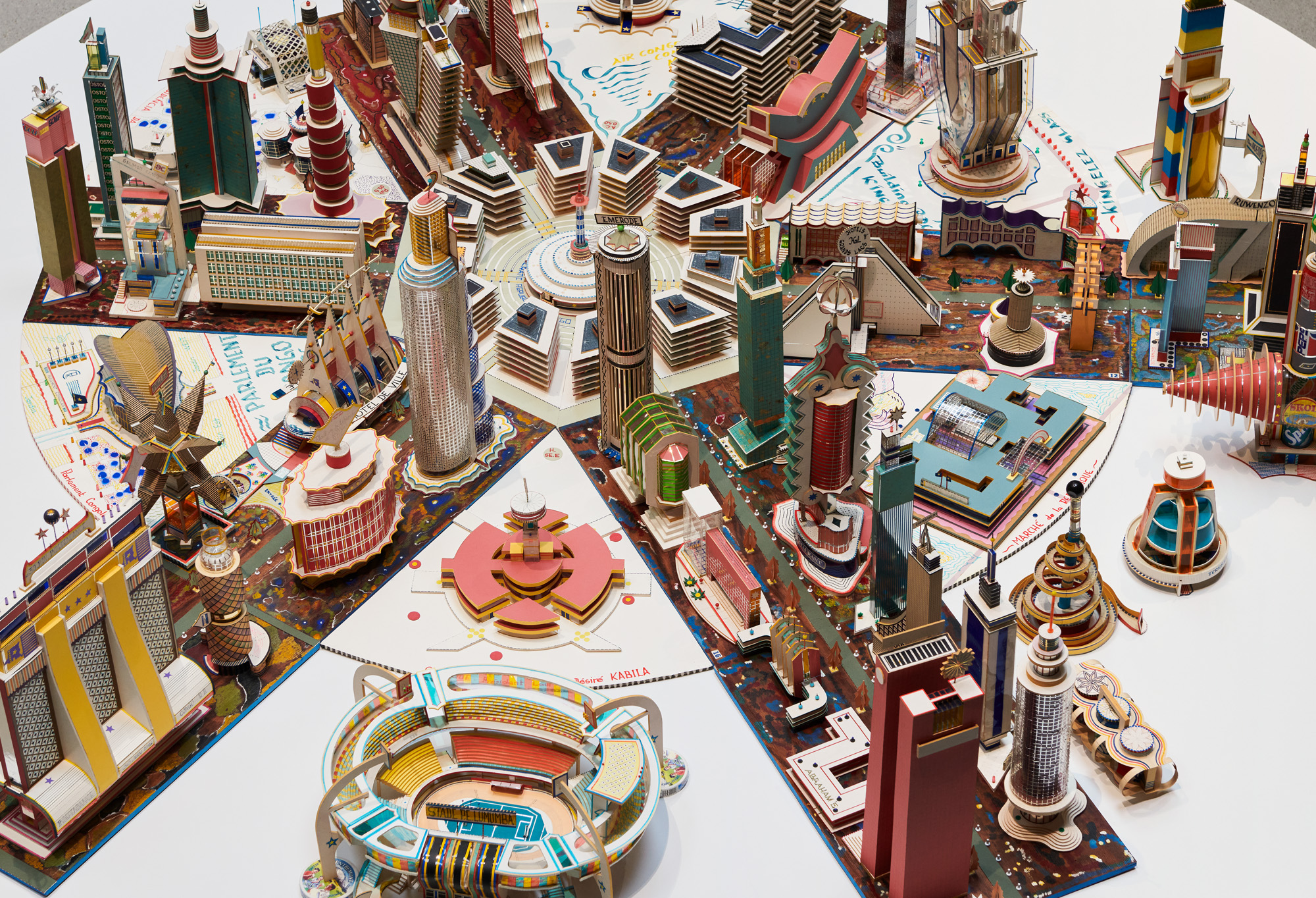 ‘You have to be courageous and experimental’: inside Fondation Cartier’s new home
‘You have to be courageous and experimental’: inside Fondation Cartier’s new homeFondation Cartier pour l'art contemporain in Paris invites us into its new home, a movable feast expertly designed by Jean Nouvel
-
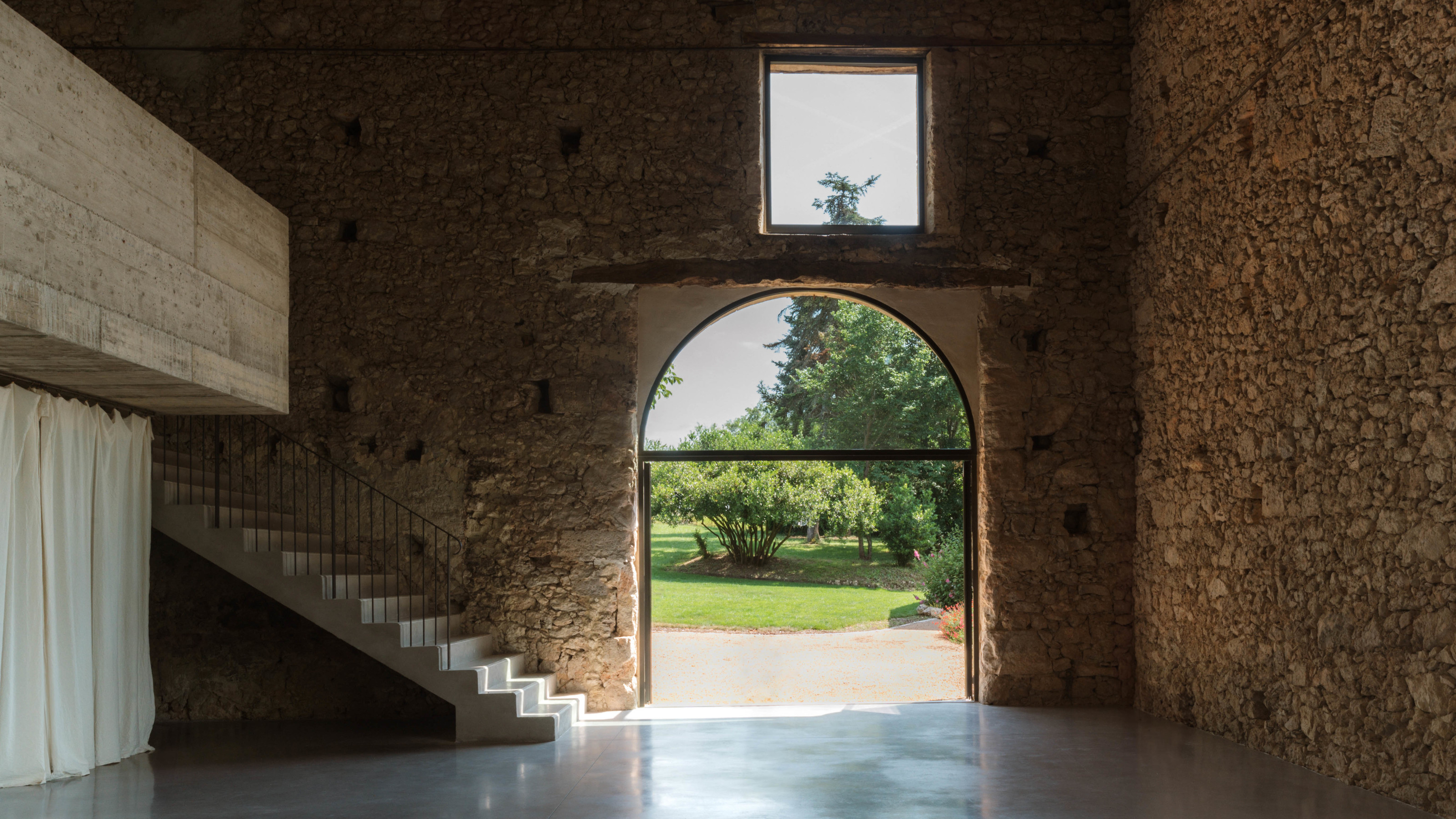 A wellness retreat in south-west France blends rural charm with contemporary concrete
A wellness retreat in south-west France blends rural charm with contemporary concreteBindloss Dawes has completed the Amassa Retreat in Gascony, restoring and upgrading an ancient barn with sensitive modern updates to create a serene yoga studio
-
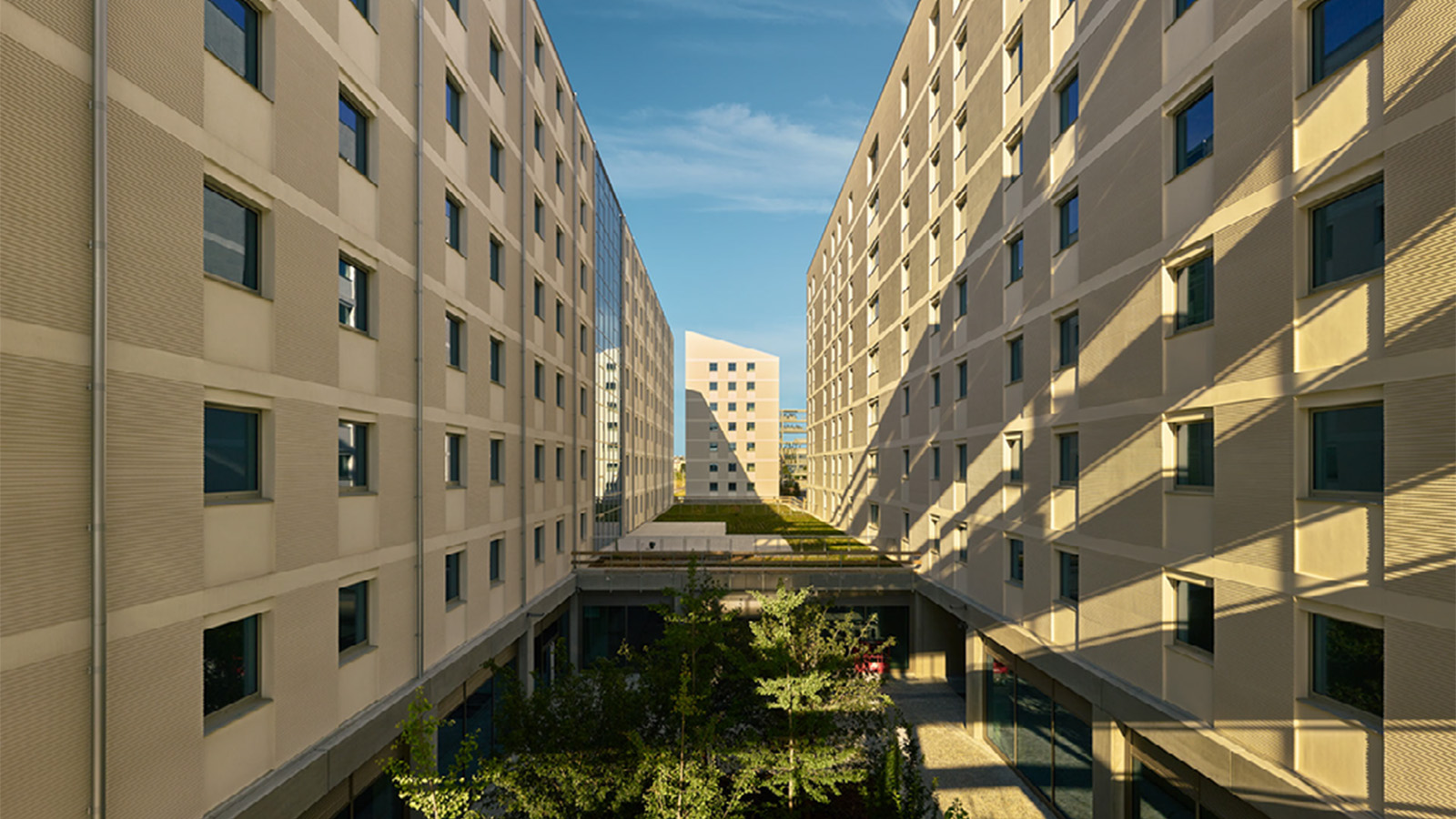 The 2026 Winter Olympics Village is complete. Take a look inside
The 2026 Winter Olympics Village is complete. Take a look insideAhead of the 2026 Winter Olympics, taking place in Milan in February, the new Olympic Village Plaza is set to be a bustling community hub, designed by Skidmore, Owings & Merrill
-
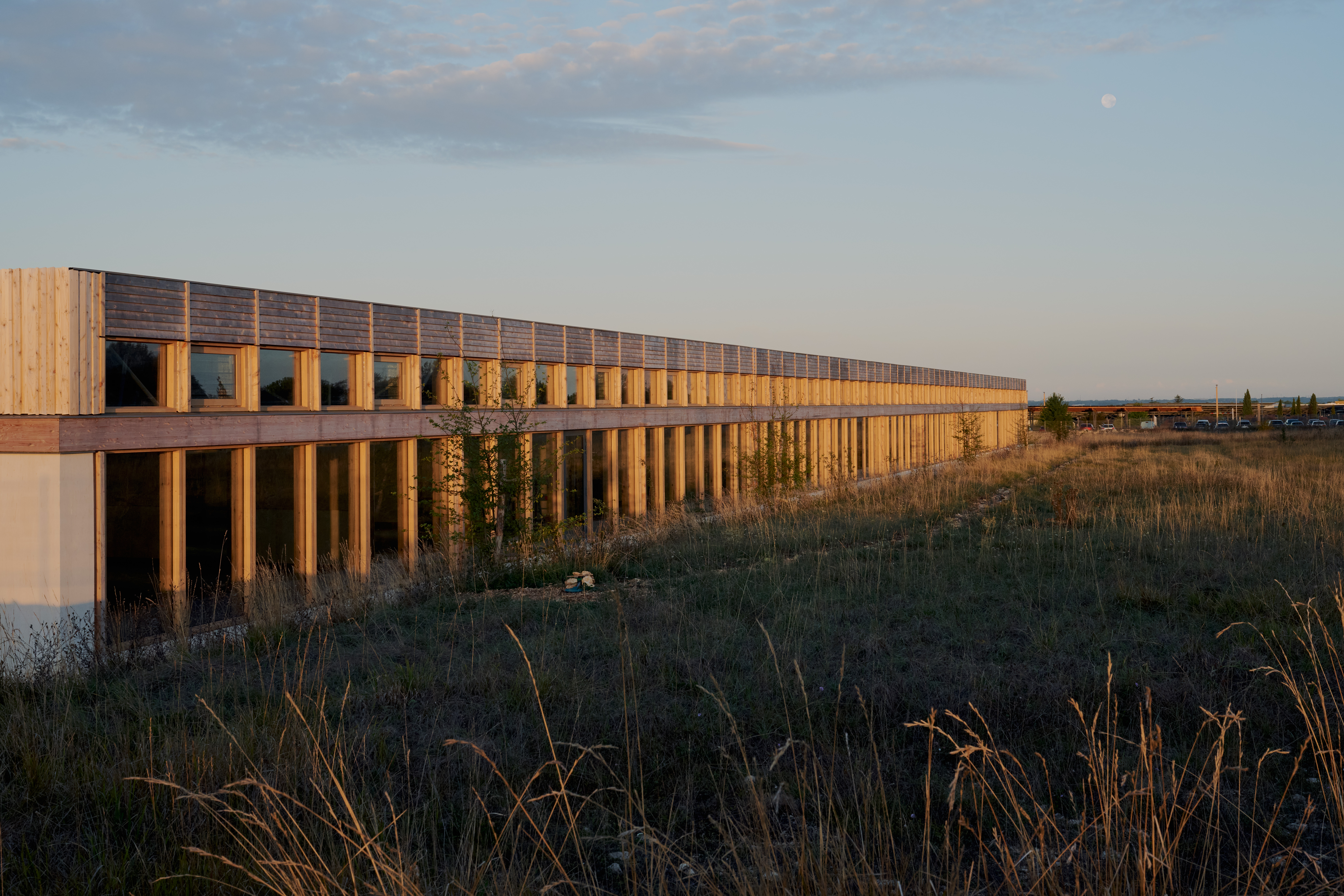 Explore the new Hermès workshop, a building designed for 'things that are not to be rushed'
Explore the new Hermès workshop, a building designed for 'things that are not to be rushed'In France, a new Hermès workshop for leather goods in the hamlet of L'Isle-d'Espagnac was conceived for taking things slow, flying the flag for the brand's craft-based approach
-
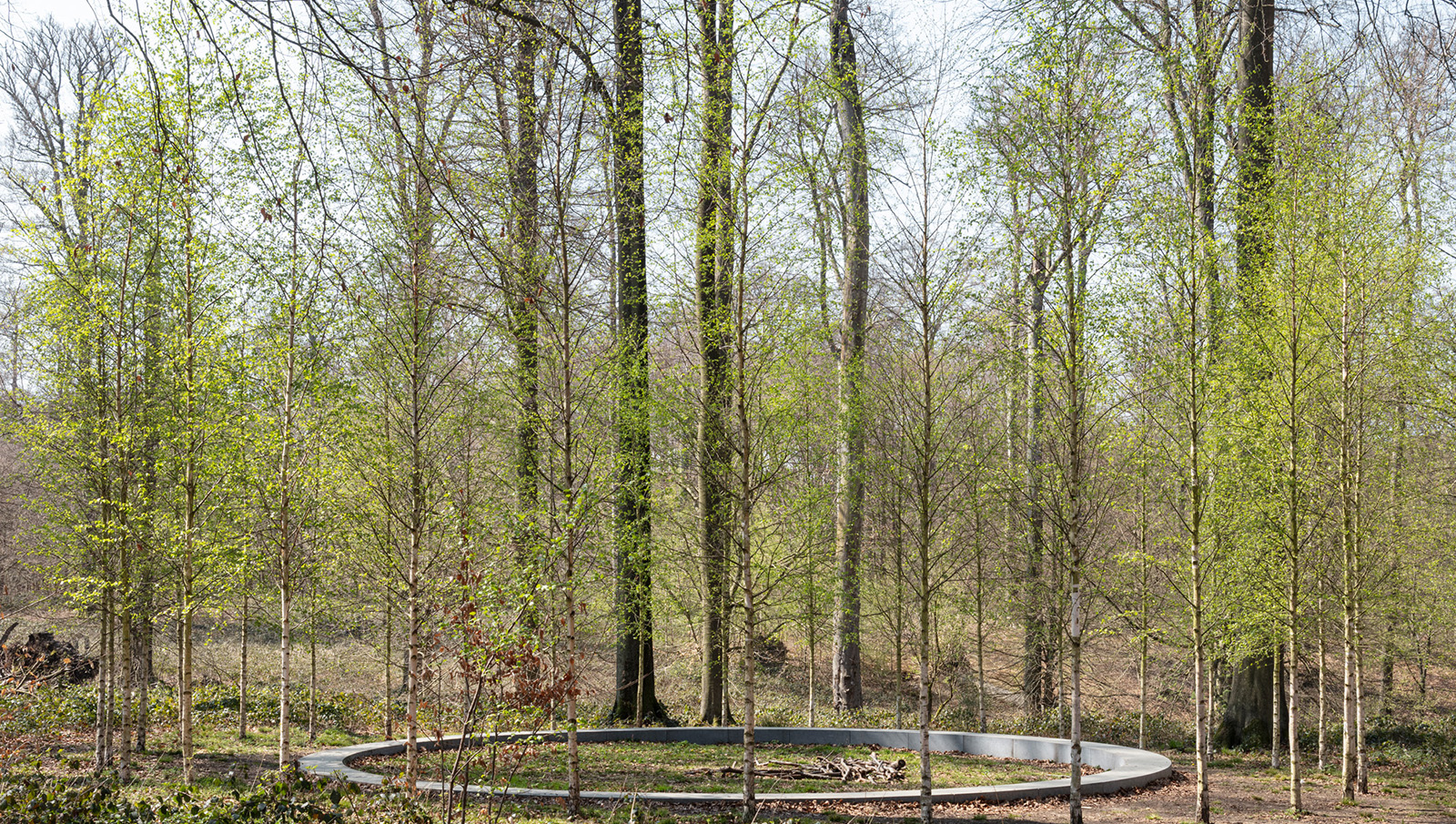 ‘Landscape architecture is the queen of science’: Emanuele Coccia in conversation with Bas Smets
‘Landscape architecture is the queen of science’: Emanuele Coccia in conversation with Bas SmetsItalian philosopher Emanuele Coccia meets Belgian landscape architect Bas Smets to discuss nature, cities and ‘biospheric thinking’
-
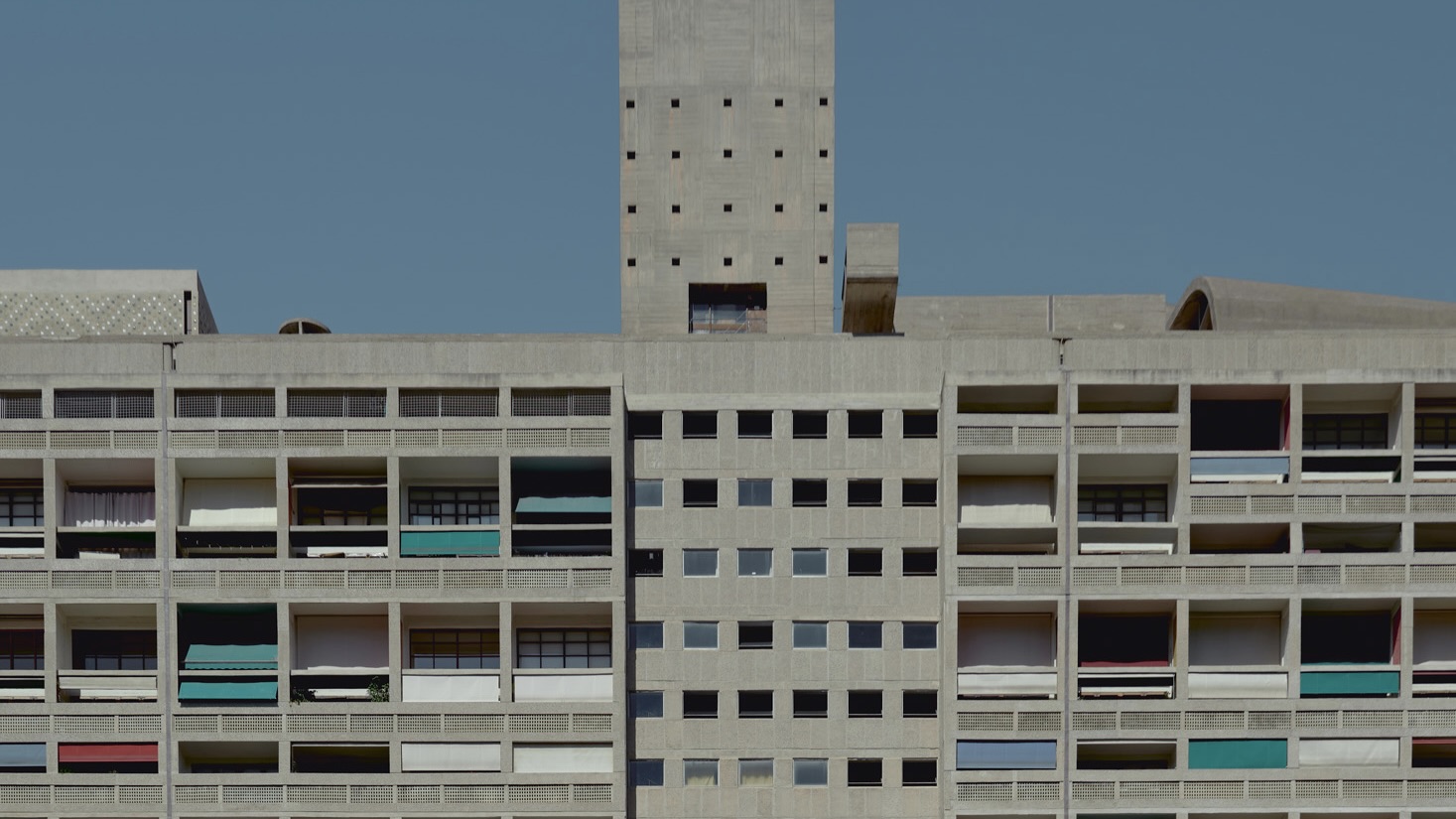 An apartment is for sale within Cité Radieuse, Le Corbusier’s iconic brutalist landmark
An apartment is for sale within Cité Radieuse, Le Corbusier’s iconic brutalist landmarkOnce a radical experiment in urban living, Cité Radieuse remains a beacon of brutalist architecture. Now, a coveted duplex within its walls has come on the market
-
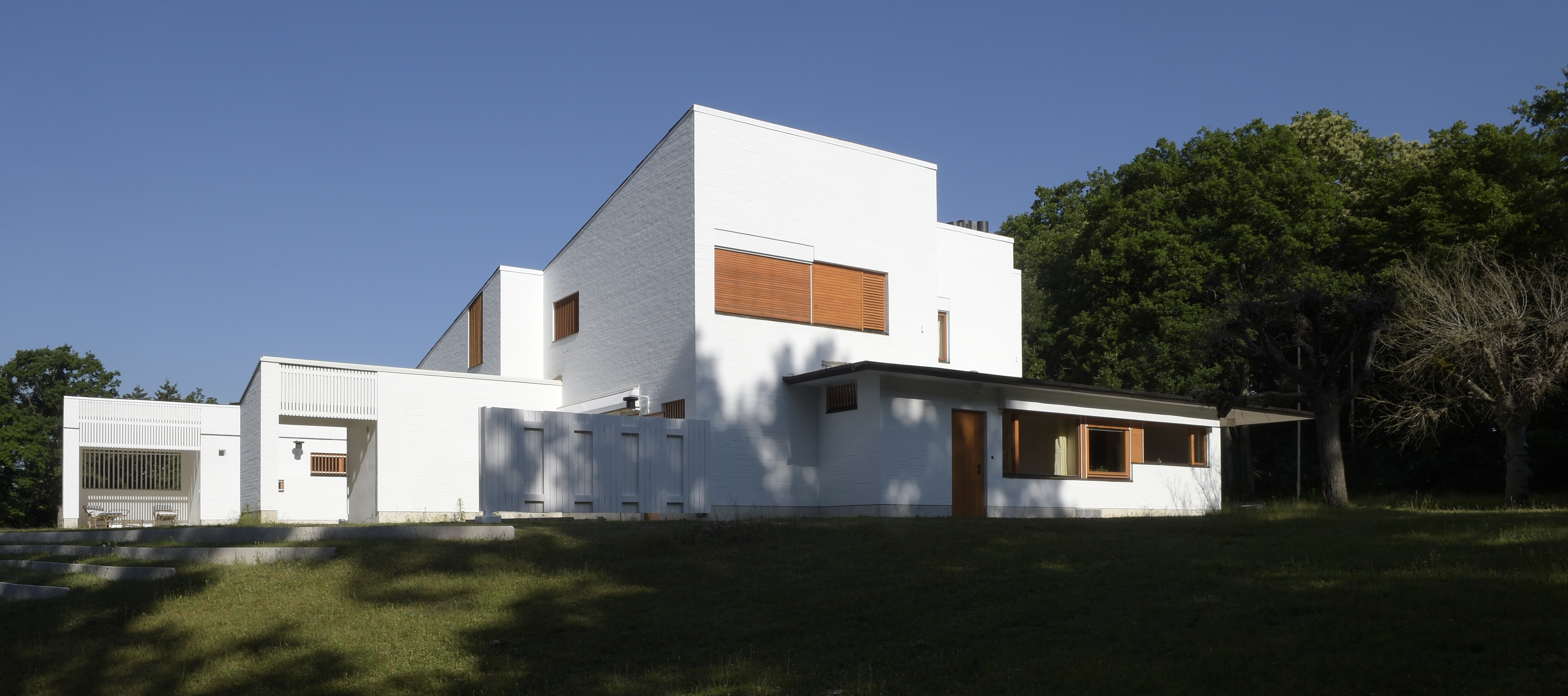 Maison Louis Carré, the only Alvar Aalto house in France, reopens after restoration
Maison Louis Carré, the only Alvar Aalto house in France, reopens after restorationDesigned by the modernist architect in the 1950s as the home of art dealer Louis Carré, the newly restored property is now open to visit again – take our tour