Herzog & de Meuron’s Children’s Hospital in Zurich is a ‘miniature city’
Herzog & de Meuron’s Children’s Hospital in Zurich aims to offer a case study in forward-thinking, contemporary architecture for healthcare
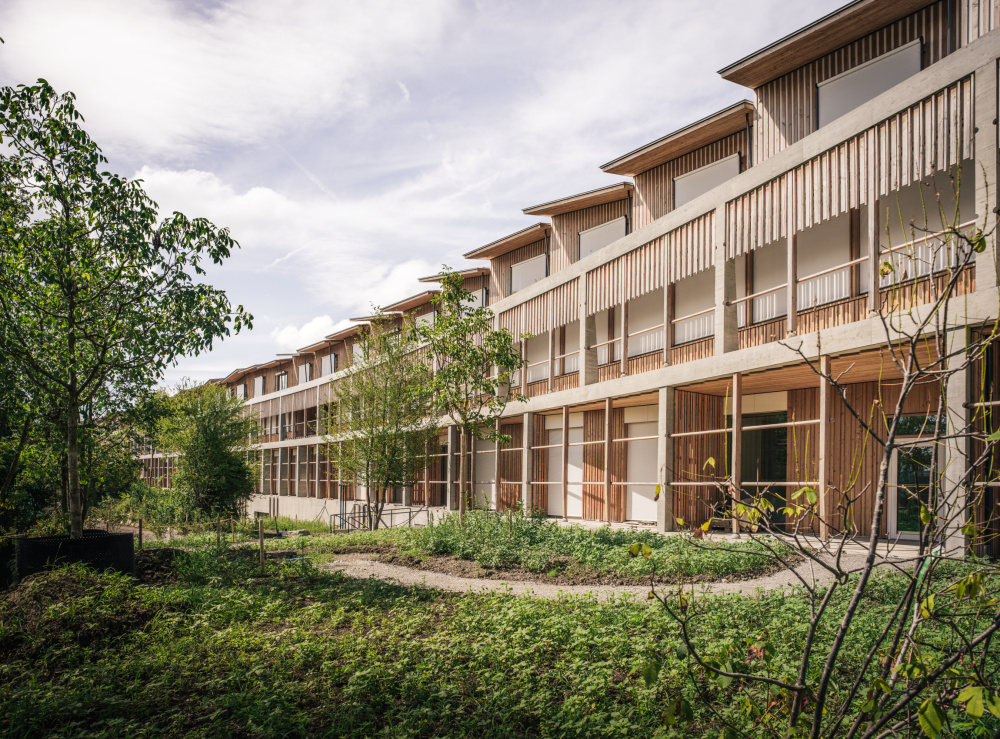
Herzog & de Meuron has completed a new Children's Hospital in Zurich – a project the studio hopes will become an important healing environment for its patients. The design, which was explored during the Royal Academy's recent Herzog & de Meuron exhibition in London, is set at the foot of the city's Burghölzli hill and contains an acute-care hospital and an adjacent research and teaching facility.
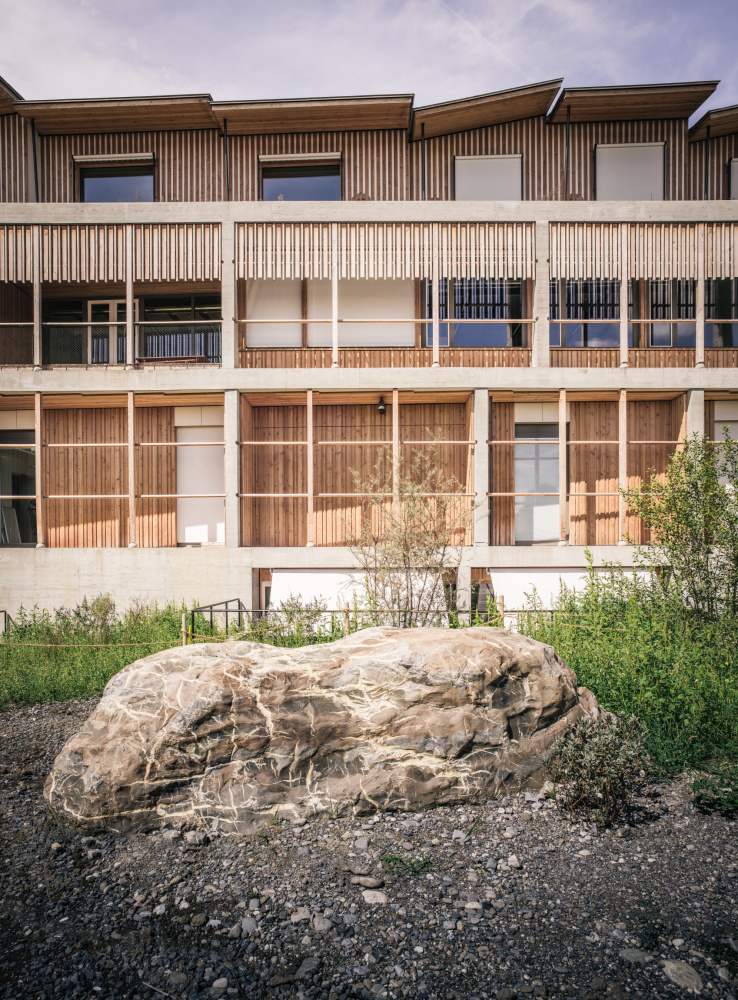
Exploring Herzog & de Meuron’s Children’s Hospital in Zurich
The architects took a holistic approach in their design, treating the various hospital elements – and the further healthcare buildings in the surrounding urban setting – as a 'miniature city'. Collaborating closely with the different stakeholders and specialists involved in the project, as well as the hospital’s users, the practice's desire was to craft a place that is functional but feels human and caring – an architecture that contributes towards healing.
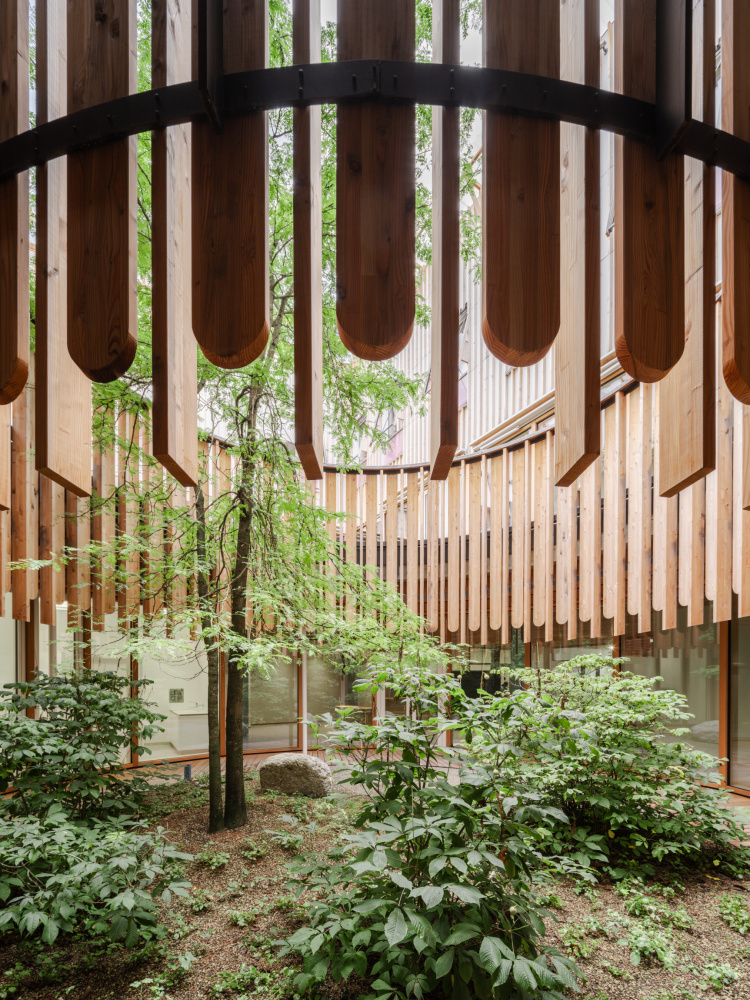
'People in hospitals are often in life-threatening situations. That is an exceptional challenge not only for patients but also for relatives, carers and physicians. Ironically, hospitals all over the world and even in Switzerland are often the ugliest places. For the past 20 years, we have zeroed in on this issue, because we are convinced that architecture can contribute to the healing process; it can make a substantial difference,' says practice director Jacques Herzog.
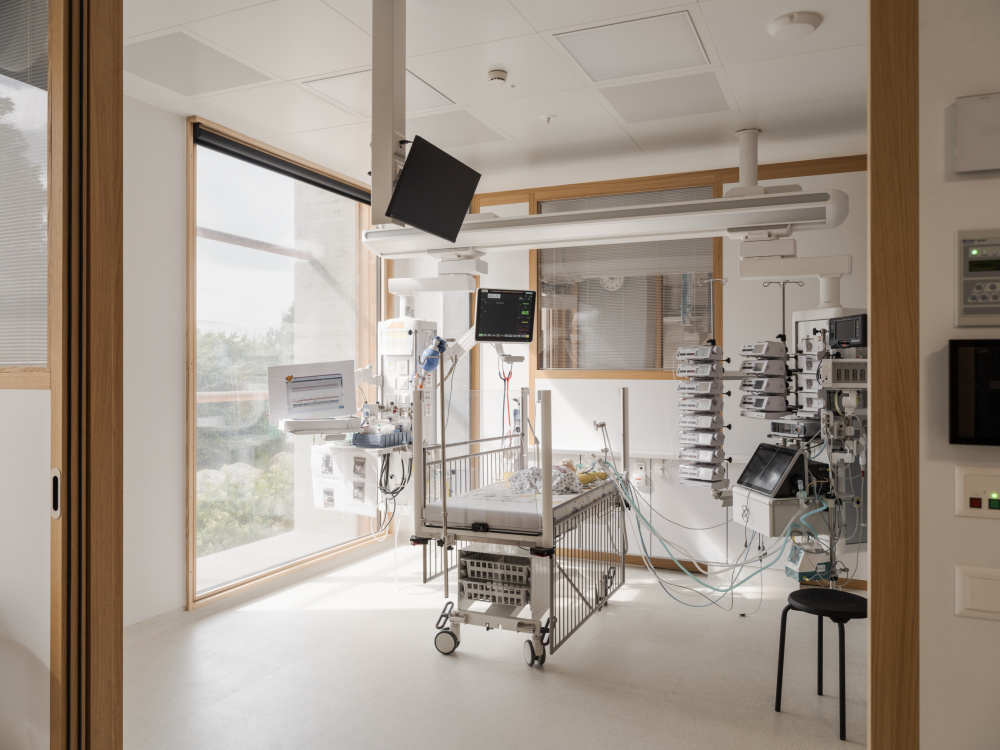
‘Here at the Children’s Hospital, people can see for themselves how daylight coming in from outside and variations in proportion can animate and change a room, how plants and vegetation can blur the distinction between inside and outside and how materials are not just beautiful to look at but also pleasing to the touch. We designed all these things with conscious intent so that people can perceive them, sense them and ultimately feel better. Architecture can contribute to healing.’
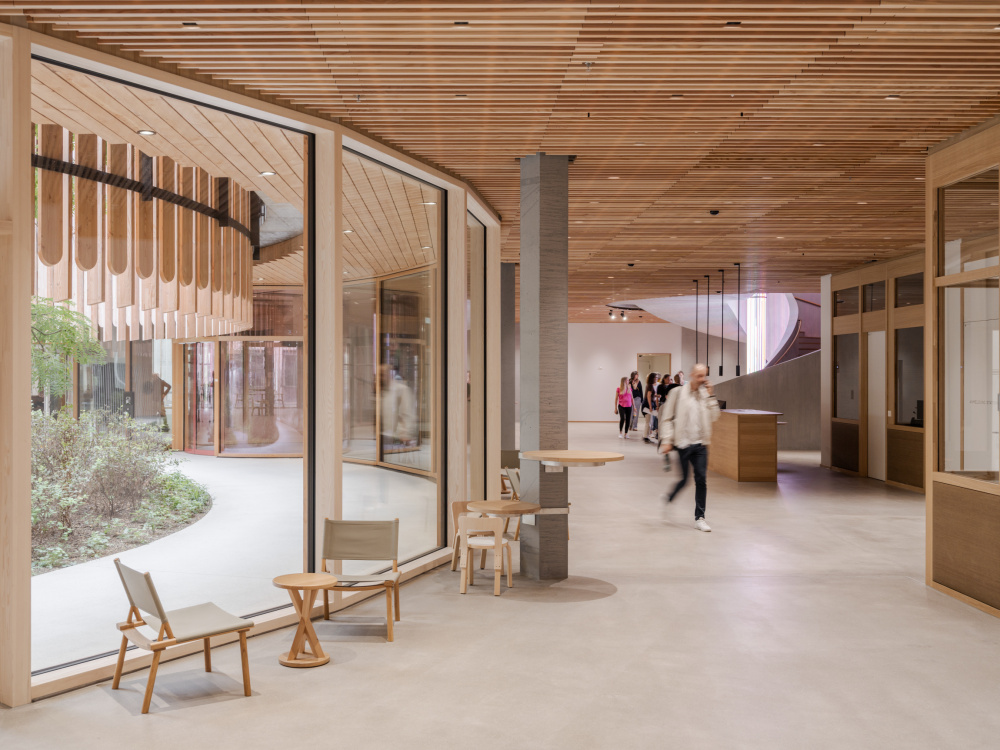
The hospital wing features a concrete frame that spans three storeys. It is clad and extended with intricate wooden infills which blend with rich foliage, creating an environment that feels close to nature. Indeed, the scheme's landscaping was extensive and included the planting of over 250 trees.
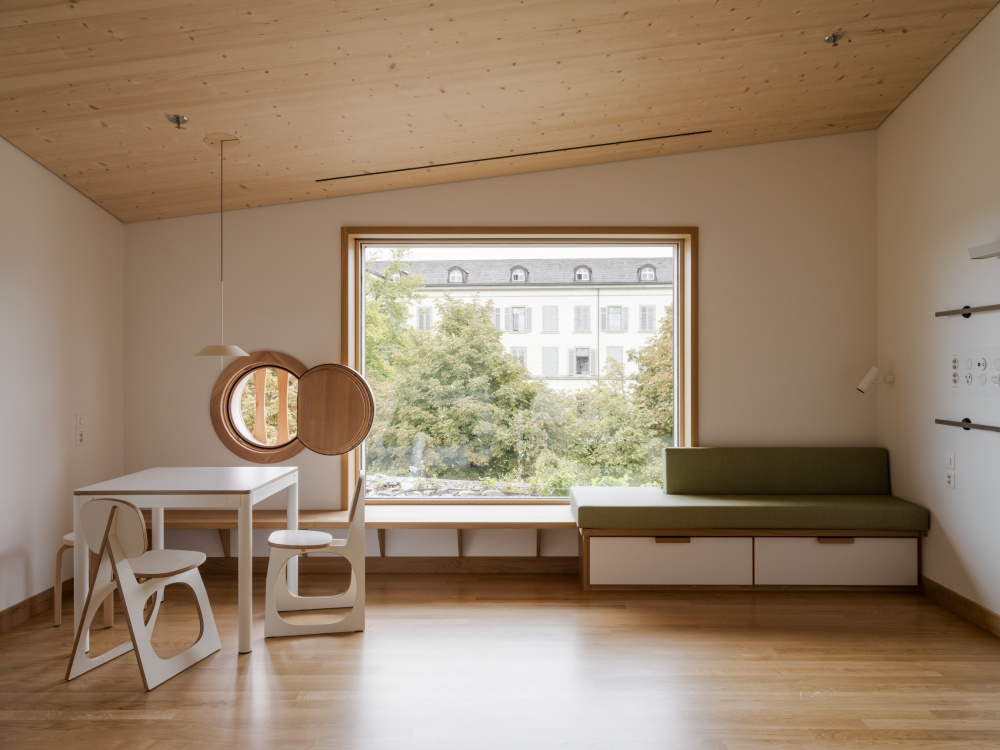
The research element of the project is located in a cylindrical structure across five floors, with an atrium at its heart. Openness and creative exchange are encouraged inside, while the lush greenery makes its appearance here too.
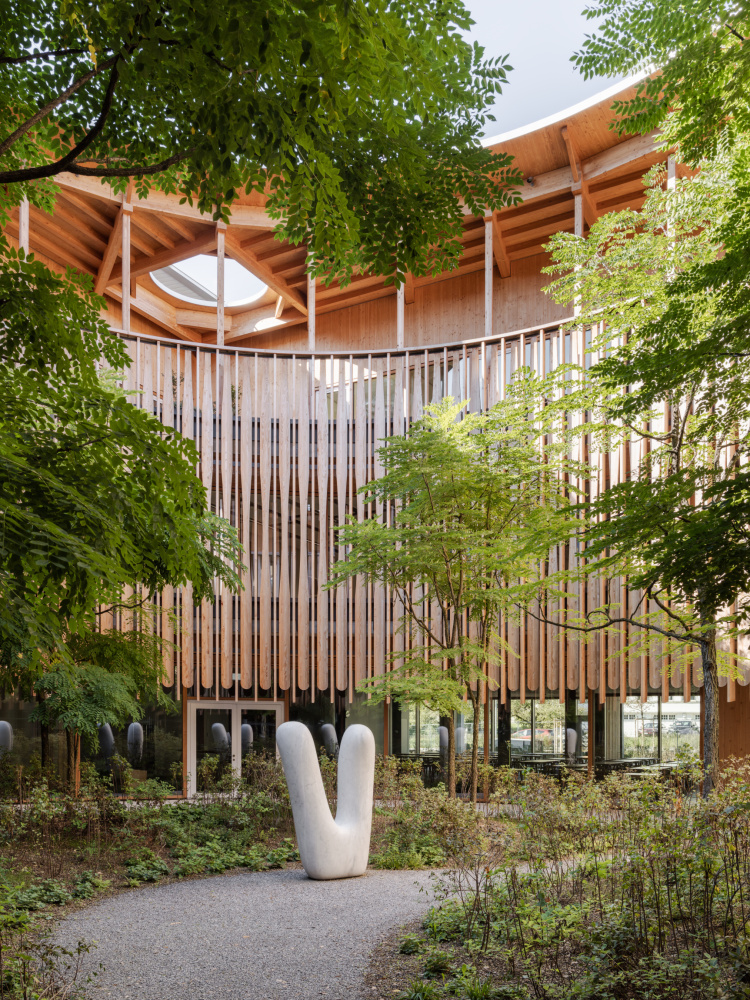
As a result of the project's careful thinking, materials, construction methods and planting, both wings 'have been awarded the platinum certification of building sustainability as specified by the strict guidelines of the SGNI (Swiss Sustainable Building Council)', the architects say.
Receive our daily digest of inspiration, escapism and design stories from around the world direct to your inbox.
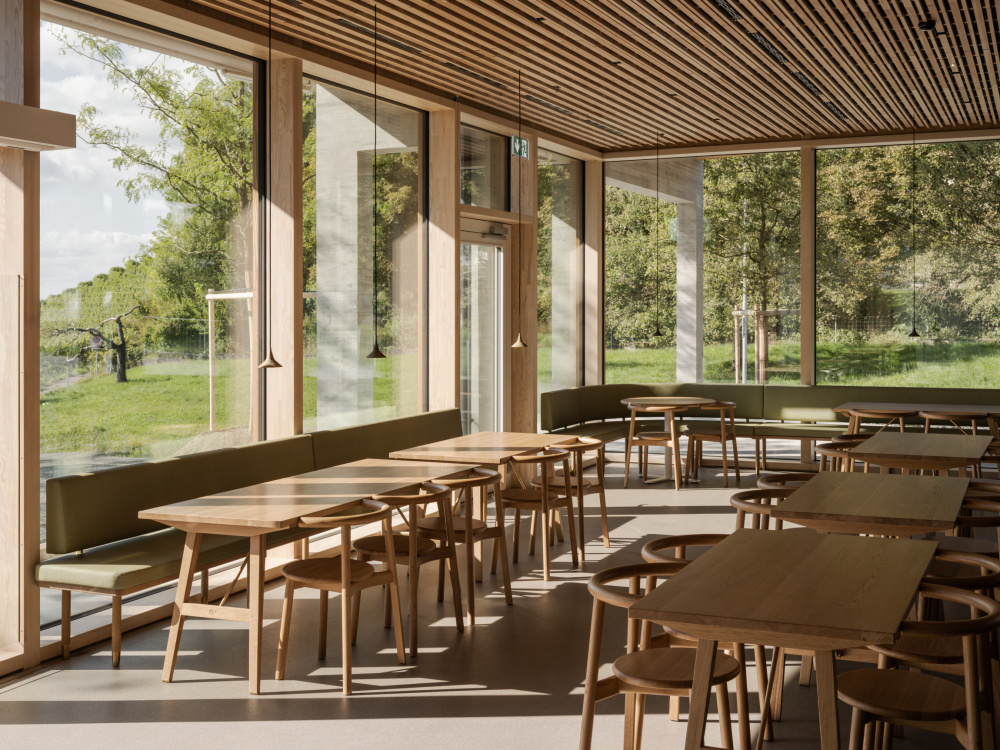
'The curved, three-storey main façade with its endearing small-scale wooden houses and variously sloped roofs offers a friendly and warm welcome to young patients and their families. The acute care hospital is organised like a town – with courtyards, streets, alleys, and squares,' says Pierre de Meuron.
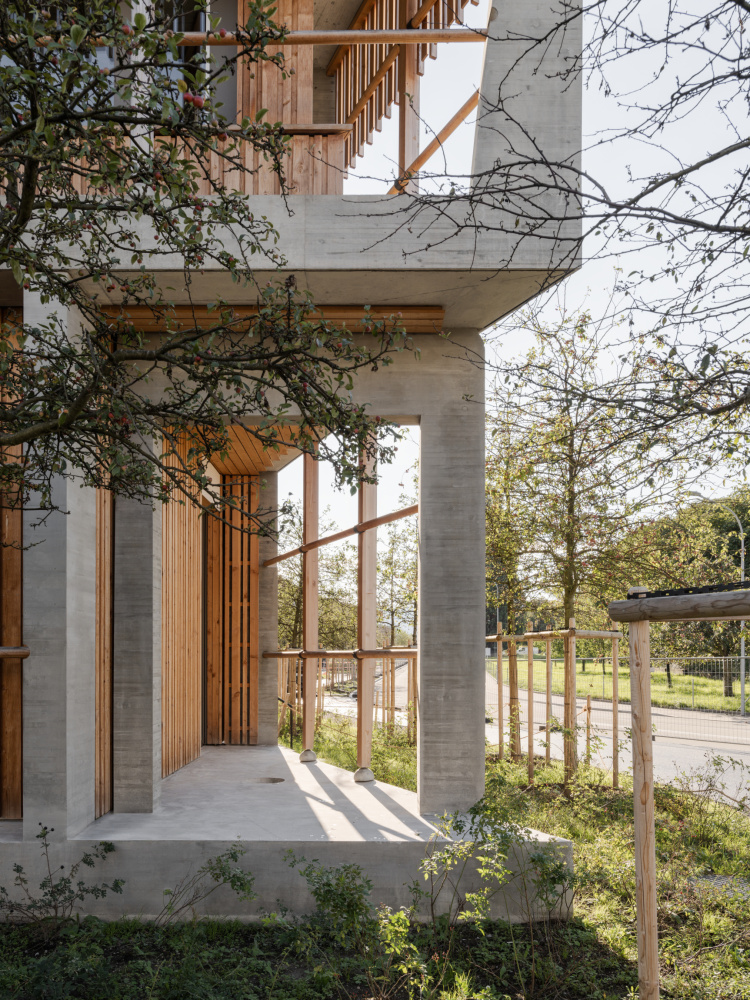
'These, along with the thoughtful use of wood and carefully placed art installations, provide clear and memorable orientation, plenty of daylight, and a connection to nature. The spatial diversity, with views both inside and out, also offers spaces for children, teenagers, and their families to stay and play, as well as restful break areas for hospital staff.'
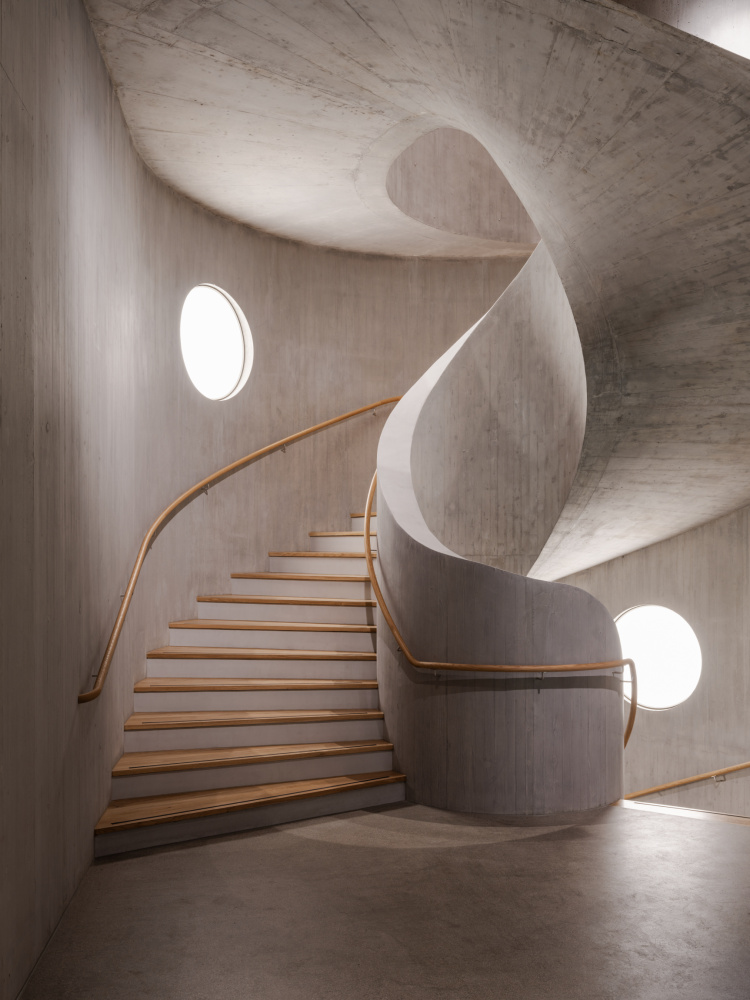
While different, the two buildings in the new Herzog & de Meuron hospital were treated as complementary, the architects stress. The overall composition feels balanced and everything is subtly and meaningfully connected – looking after the wellbeing of patients, their relatives and the employees, and fostering an environment where science can thrive.
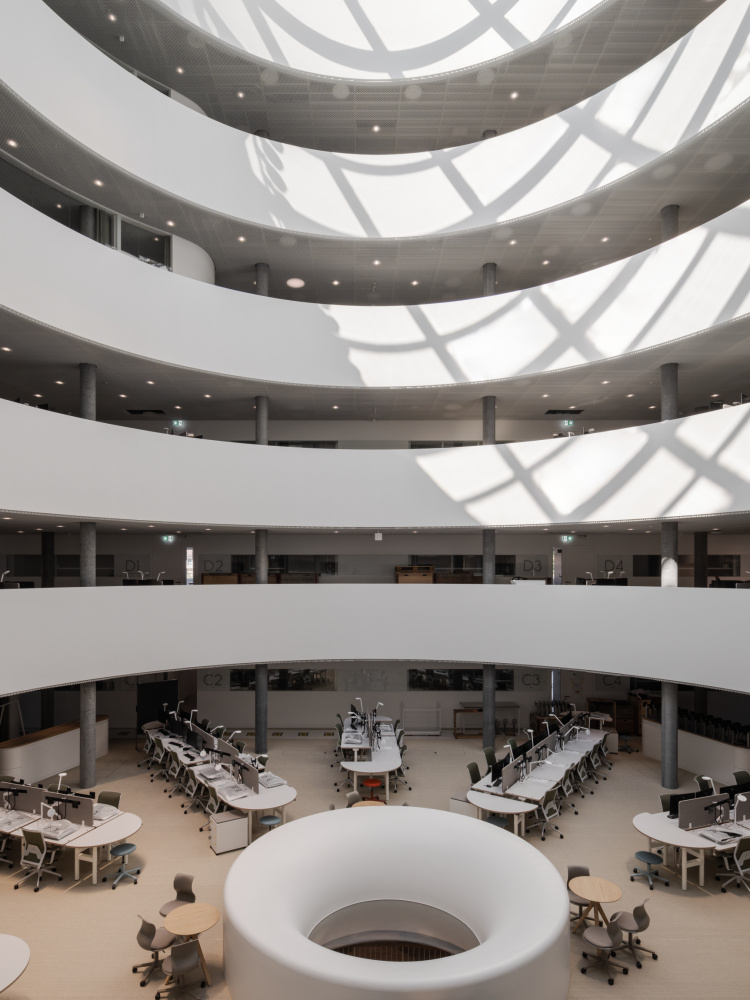
Ellie Stathaki is the Architecture & Environment Director at Wallpaper*. She trained as an architect at the Aristotle University of Thessaloniki in Greece and studied architectural history at the Bartlett in London. Now an established journalist, she has been a member of the Wallpaper* team since 2006, visiting buildings across the globe and interviewing leading architects such as Tadao Ando and Rem Koolhaas. Ellie has also taken part in judging panels, moderated events, curated shows and contributed in books, such as The Contemporary House (Thames & Hudson, 2018), Glenn Sestig Architecture Diary (2020) and House London (2022).
-
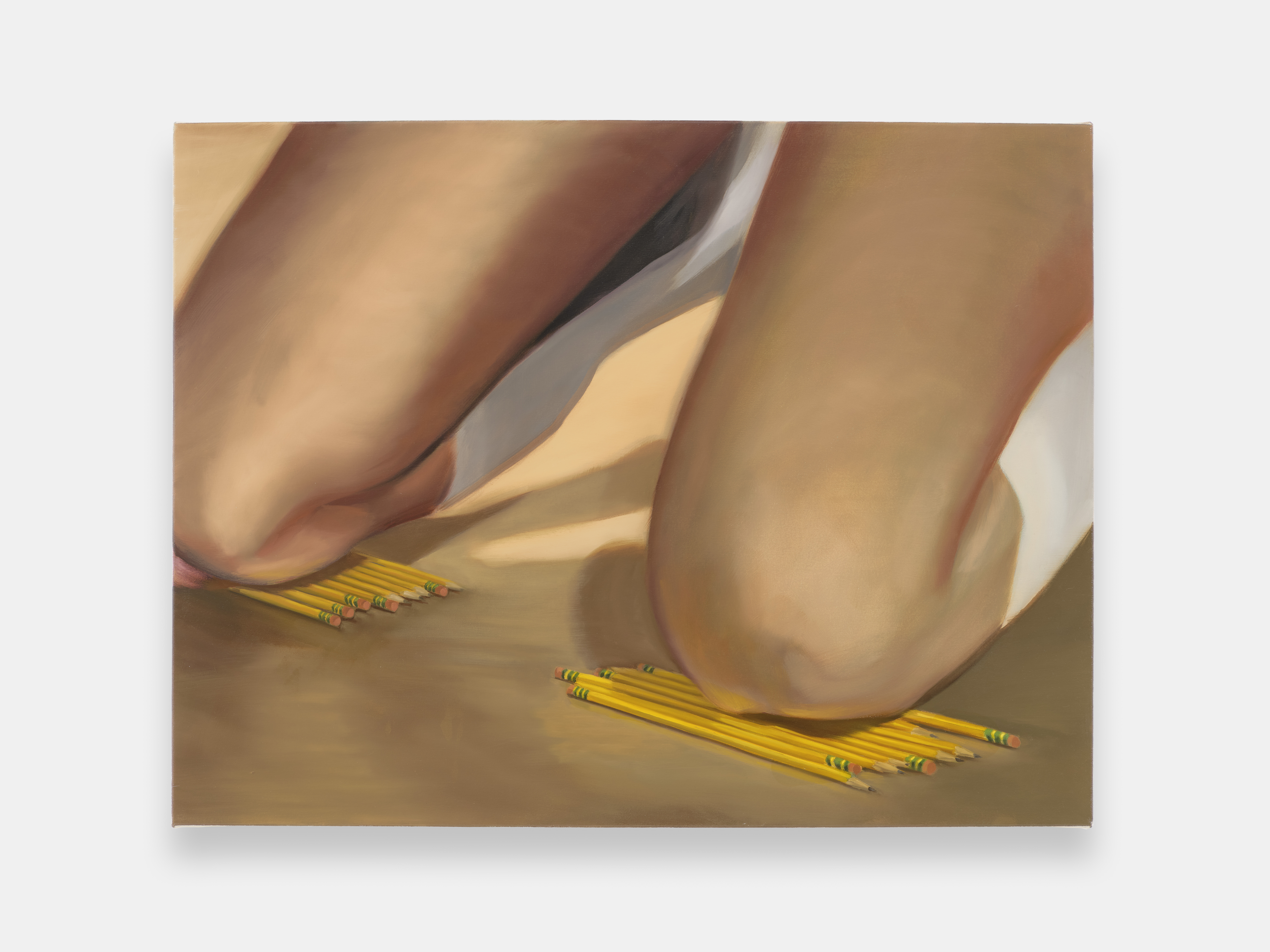 ‘I want to bring anxiety to the surface': Shannon Cartier Lucy on her unsettling works
‘I want to bring anxiety to the surface': Shannon Cartier Lucy on her unsettling worksIn an exhibition at Soft Opening, London, Shannon Cartier Lucy revisits childhood memories
-
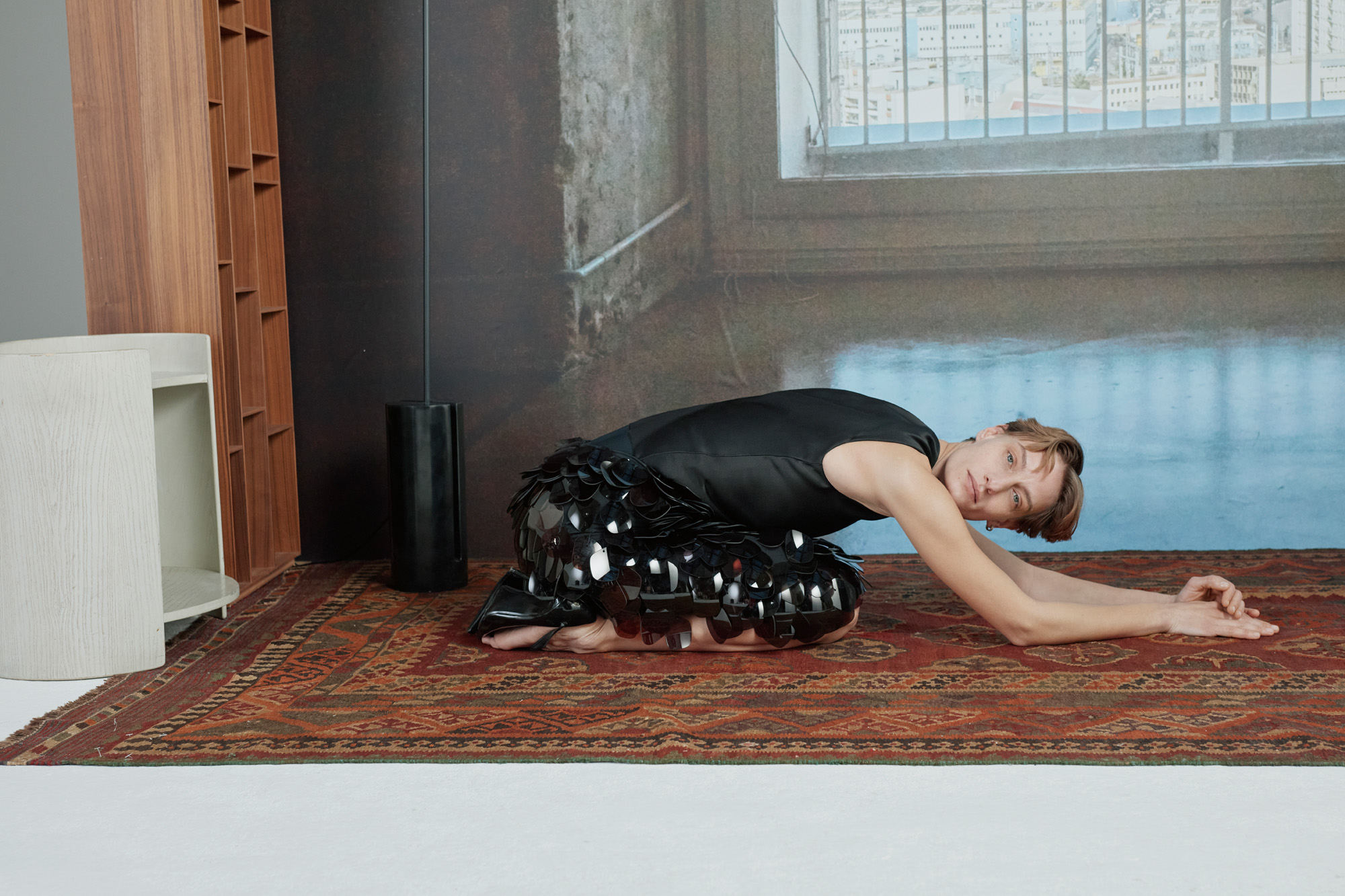 What one writer learnt in 2025 through exploring the ‘intimate, familiar’ wardrobes of ten friends
What one writer learnt in 2025 through exploring the ‘intimate, familiar’ wardrobes of ten friendsInspired by artist Sophie Calle, Colleen Kelsey’s ‘Wearing It Out’ sees the writer ask ten friends to tell the stories behind their most precious garments – from a wedding dress ordered on a whim to a pair of Prada Mary Janes
-
 Year in review: 2025’s top ten cars chosen by transport editor Jonathan Bell
Year in review: 2025’s top ten cars chosen by transport editor Jonathan BellWhat were our chosen conveyances in 2025? These ten cars impressed, either through their look and feel, style, sophistication or all-round practicality
-
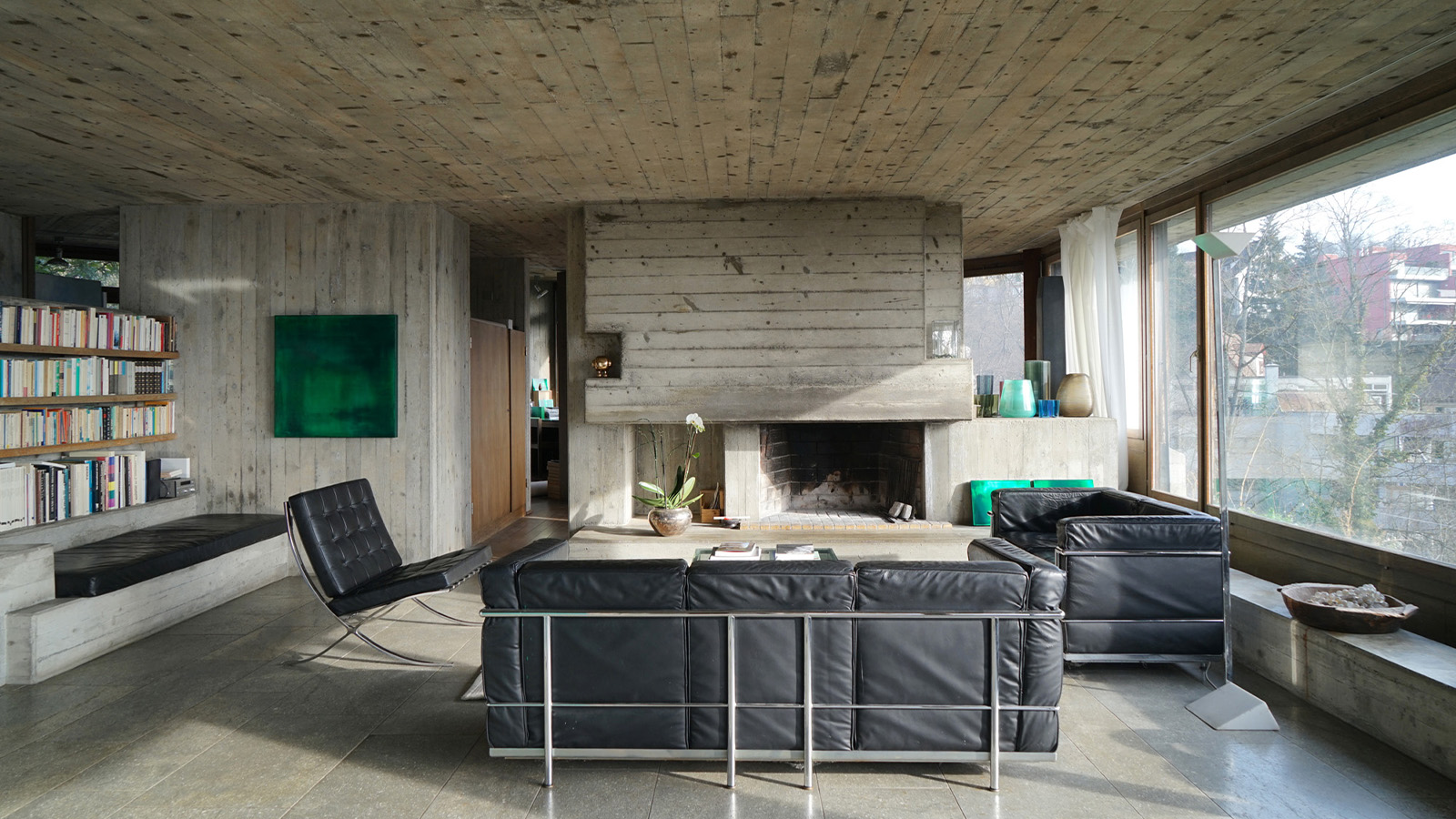 Inside architect Andrés Liesch's modernist home, influenced by Frank Lloyd Wright
Inside architect Andrés Liesch's modernist home, influenced by Frank Lloyd WrightAndrés Liesch's fascination with an American modernist master played a crucial role in the development of the little-known Swiss architect's geometrically sophisticated portfolio
-
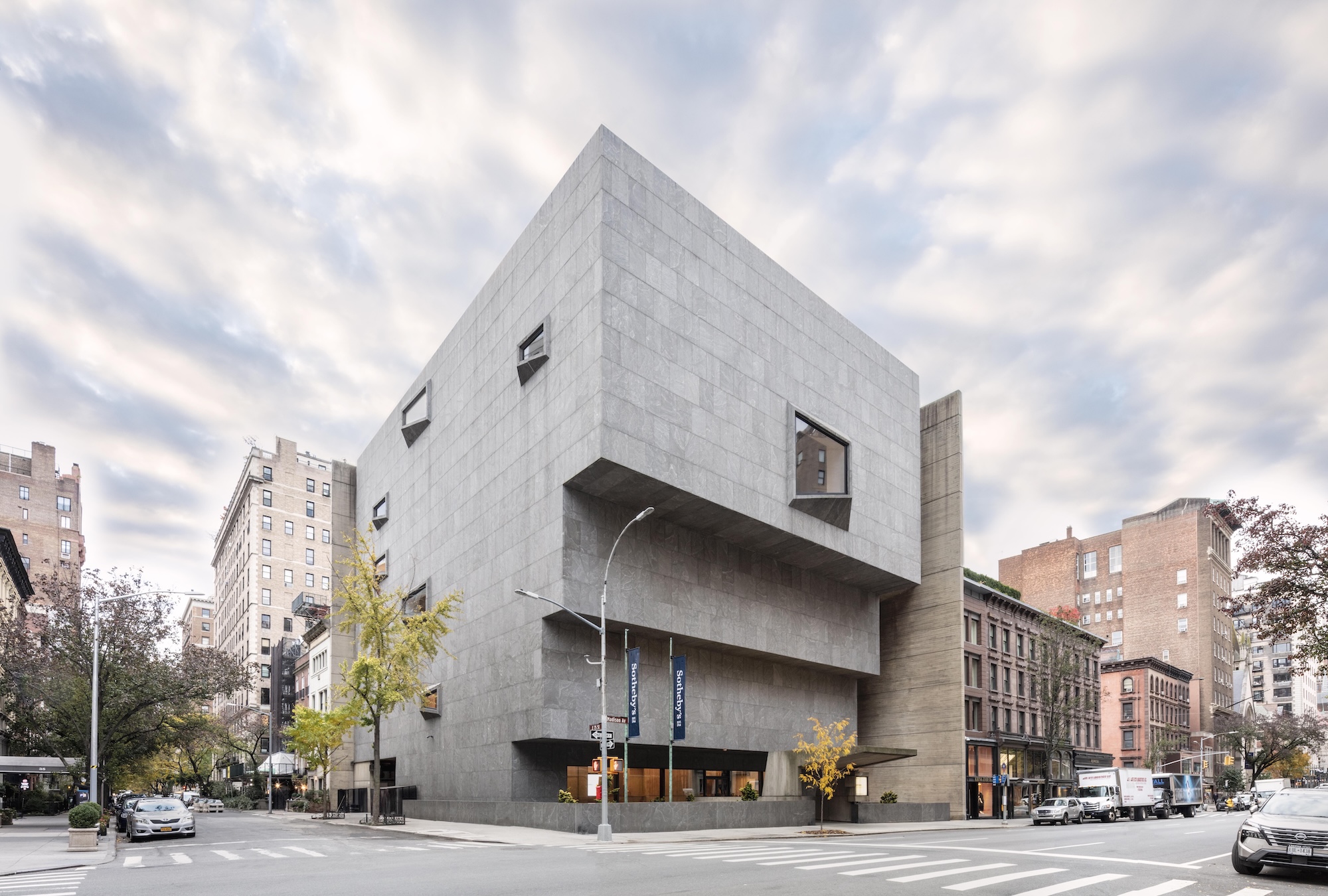 New York's iconic Breuer Building is now Sotheby's global headquarters. Here's a first look
New York's iconic Breuer Building is now Sotheby's global headquarters. Here's a first lookHerzog & de Meuron implemented a ‘light touch’ in bringing this Manhattan landmark back to life
-
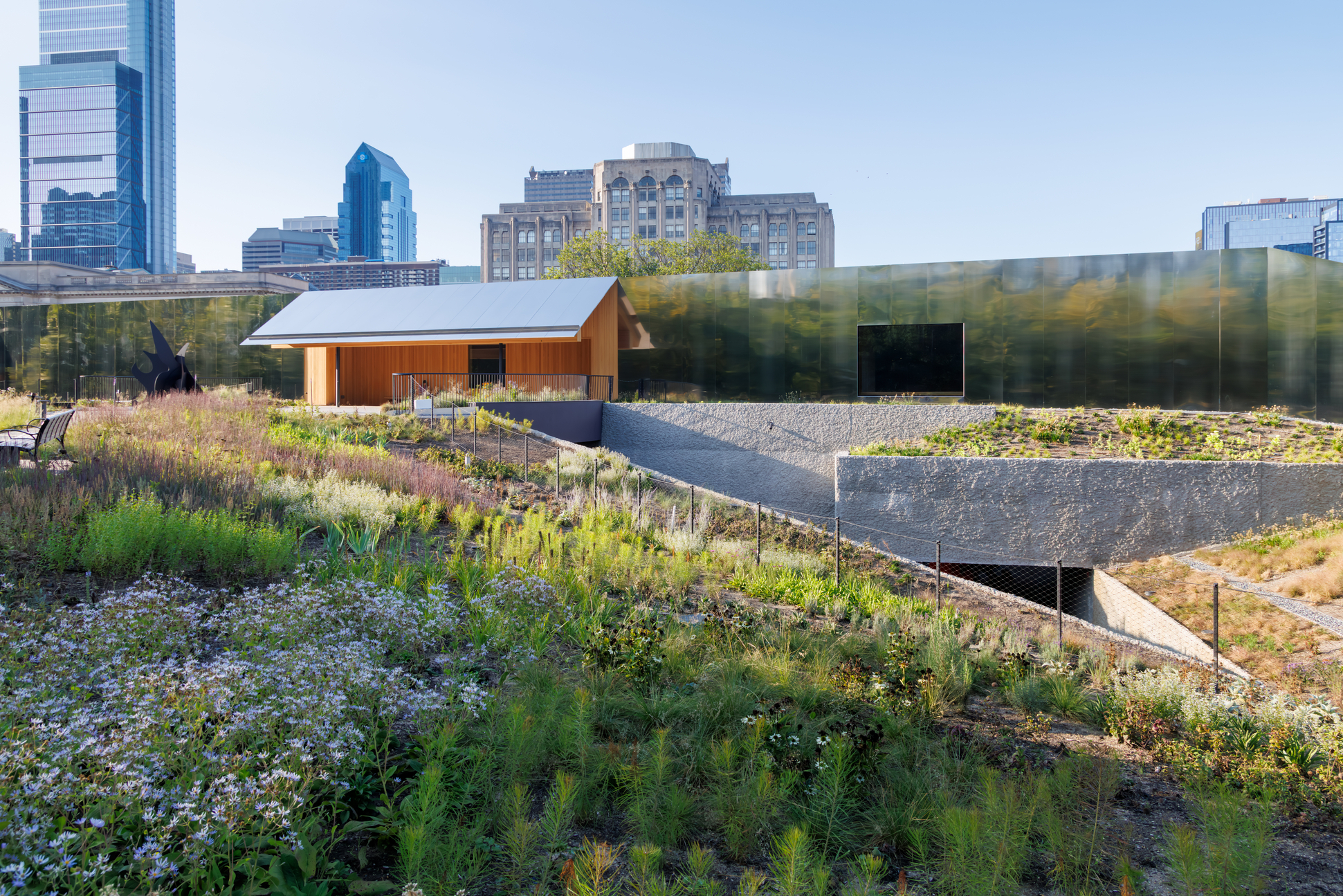 Herzog & de Meuron and Piet Oudolf unveil Calder Gardens in Philadelphia
Herzog & de Meuron and Piet Oudolf unveil Calder Gardens in PhiladelphiaThe new cultural landmark presents Alexander Calder’s work in dialogue with nature and architecture, alongside the release of Jacques Herzog’s 'Sketches & Notes'. Ellie Stathaki interviews Herzog about the project.
-
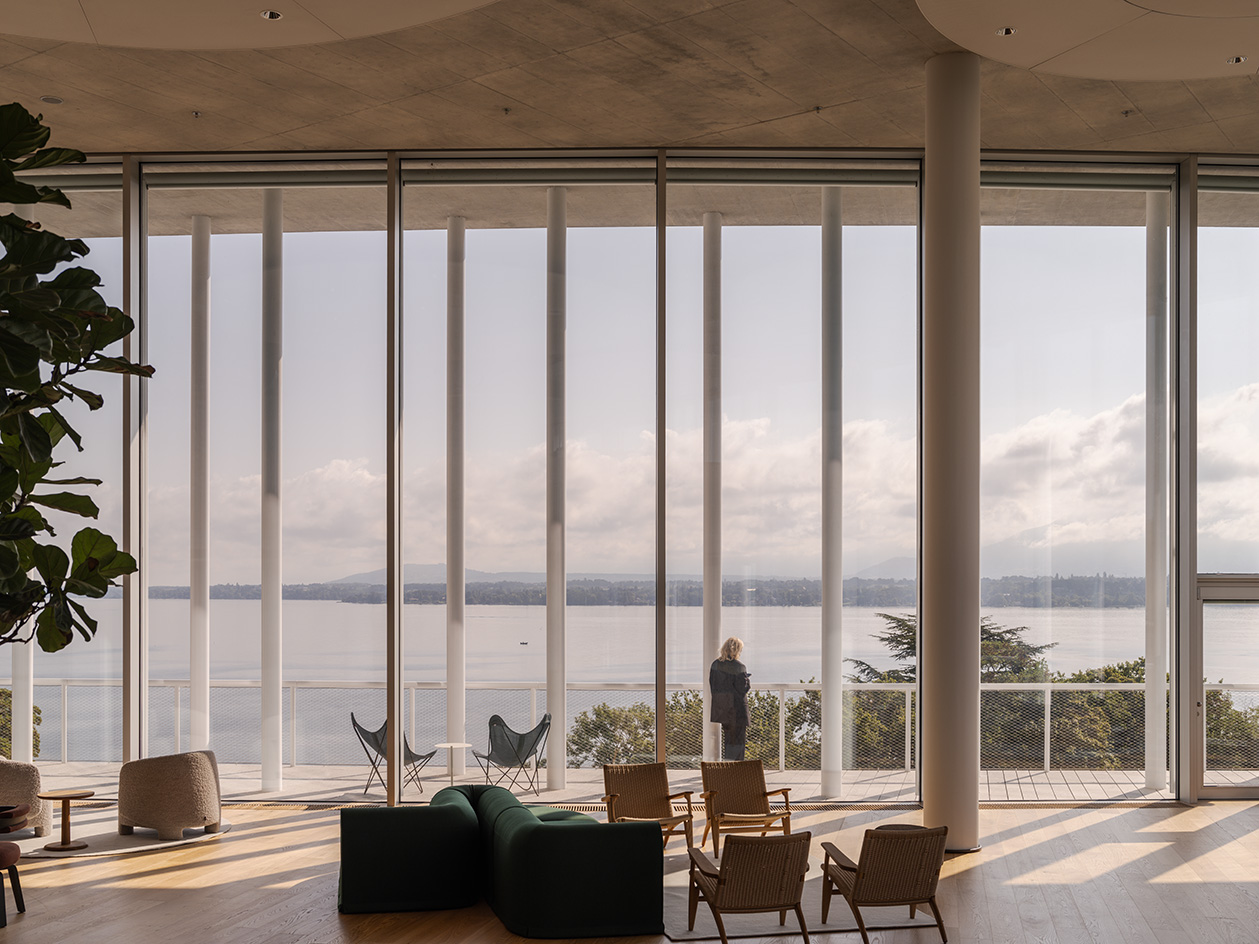 A building kind of like a ‘mille-feuille’: inside Herzog & de Meuron’s home for Lombard Odier
A building kind of like a ‘mille-feuille’: inside Herzog & de Meuron’s home for Lombard OdierWe toured ‘One Roof’ by Herzog & de Meuron, exploring the Swiss studio’s bright, sustainable and carefully layered workspace design; welcome to private bank Lombard Odier’s new headquarters
-
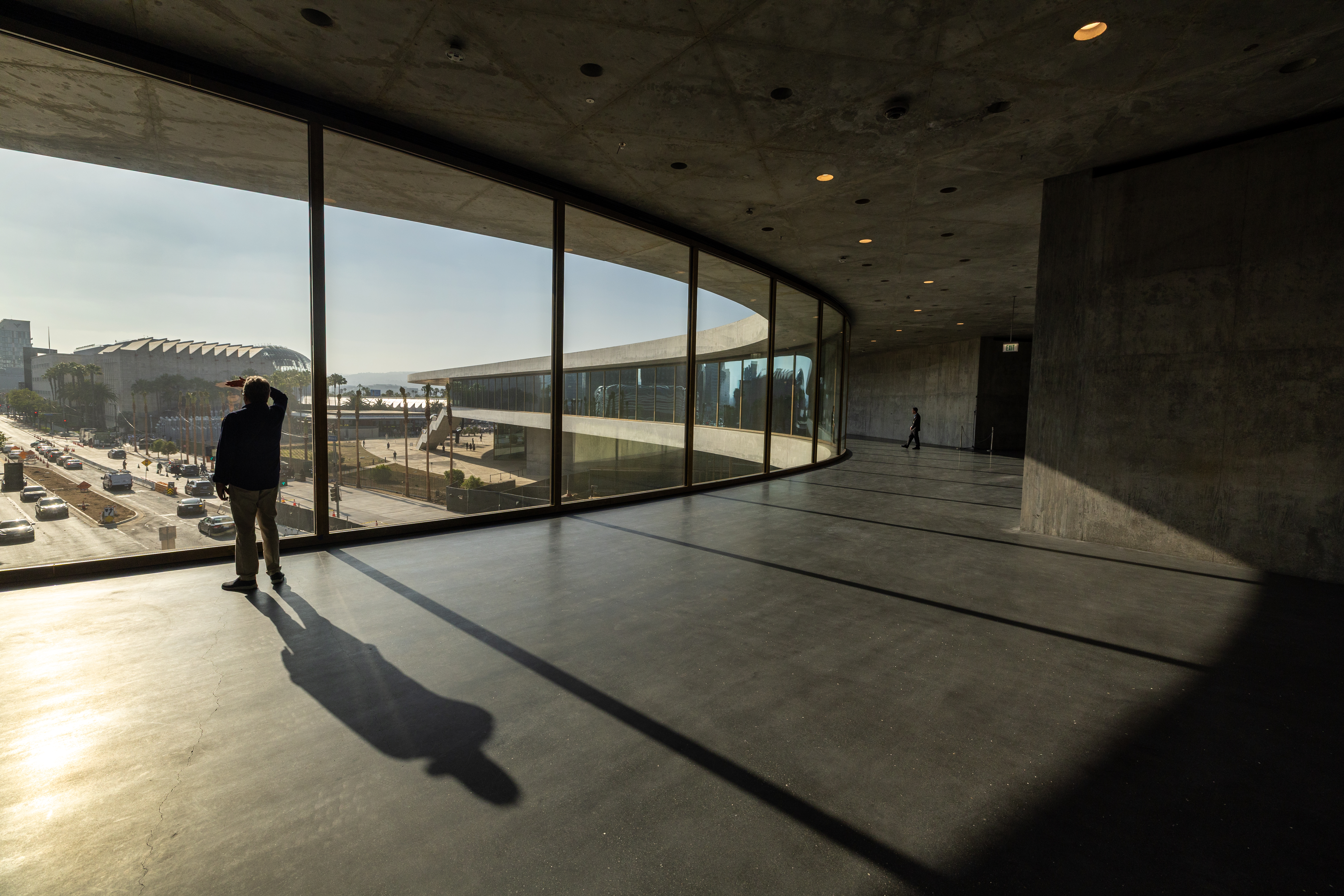 The great American museum boom
The great American museum boomNine of the world’s top ten most expensive, recently announced cultural projects are in the US. What is driving this investment, and is this statistic sustainable?
-
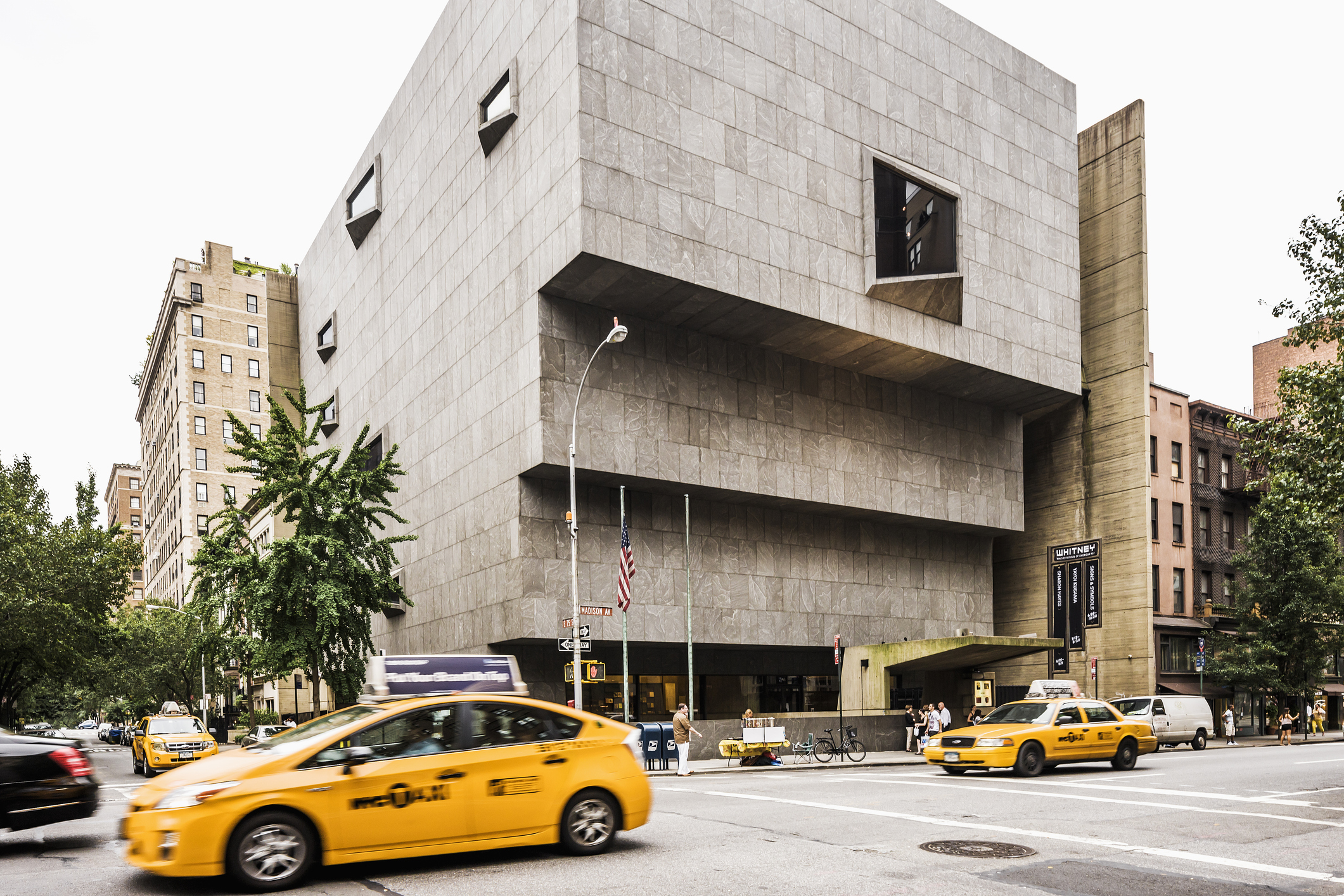 Herzog & de Meuron are renovating New York's iconic Breuer Building. Here's a first look at the renderings
Herzog & de Meuron are renovating New York's iconic Breuer Building. Here's a first look at the renderingsThis fall, the brutalist icon will be re-opening as the New York headquarters for Sotheby's.
-
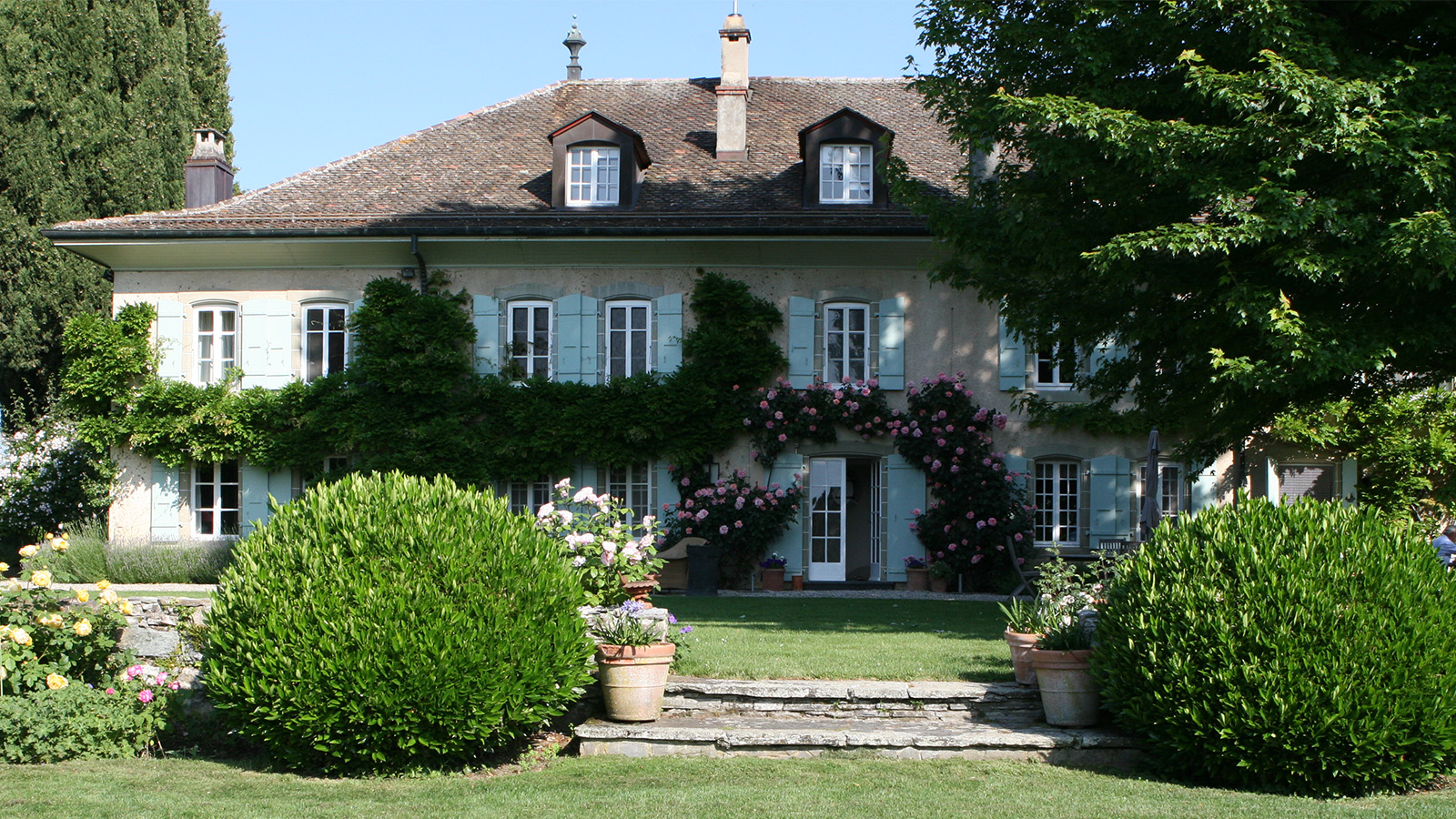 Audrey Hepburn’s stunning Swiss country home could be yours
Audrey Hepburn’s stunning Swiss country home could be yoursAudrey Hepburn’s La Paisable house in the tranquil village of Tolochenaz is for sale
-
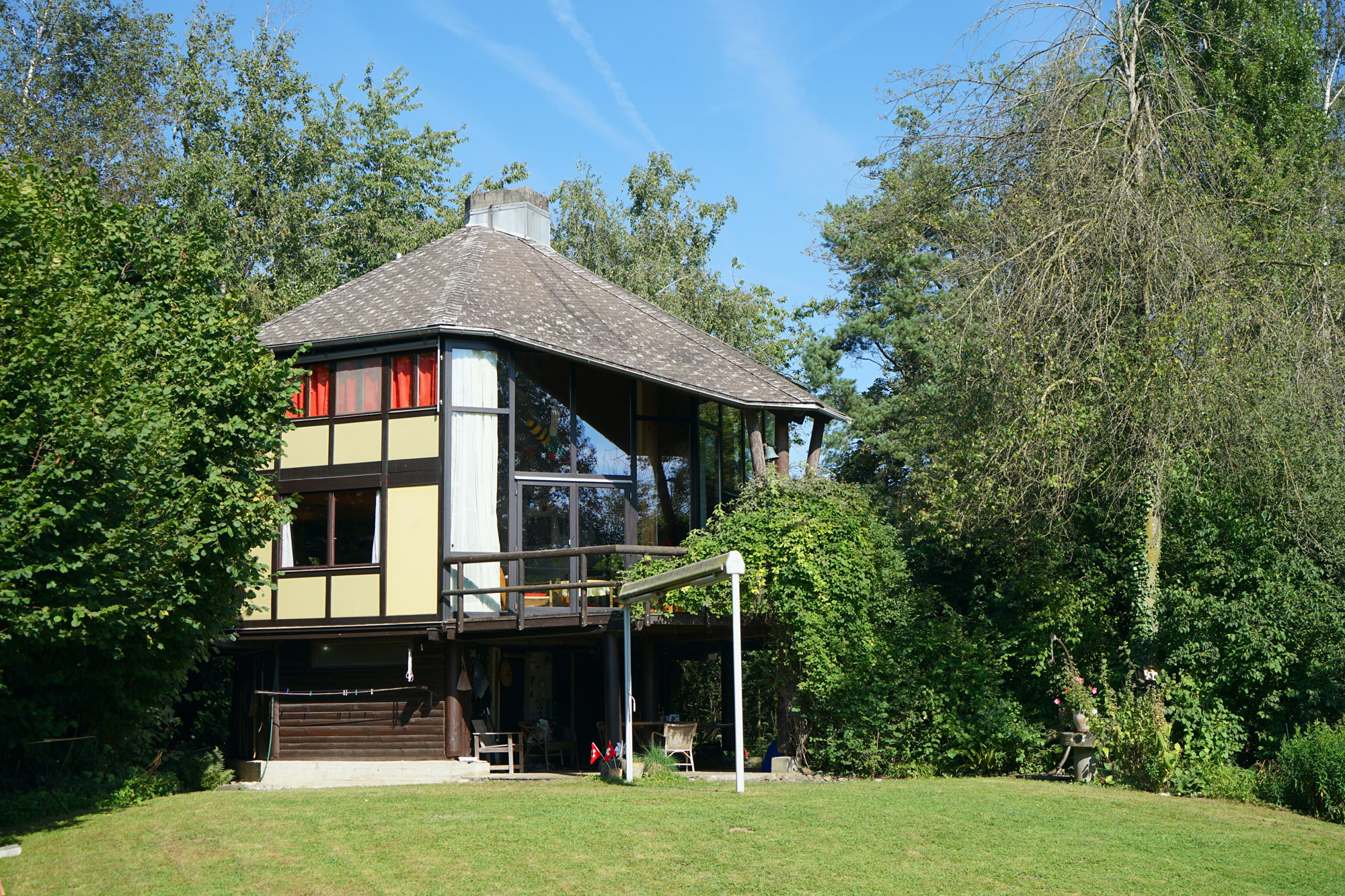 Meet Lisbeth Sachs, the lesser known Swiss modernist architect
Meet Lisbeth Sachs, the lesser known Swiss modernist architectPioneering Lisbeth Sachs is the Swiss architect behind the inspiration for creative collective Annexe’s reimagining of the Swiss pavilion for the Venice Architecture Biennale 2025