At the Hilbert Museum of California Art’s expanded home, art and architecture converge
The Hilbert Museum of California Art expands its home, courtesy of Los Angeles architecture studio Johnston Marklee
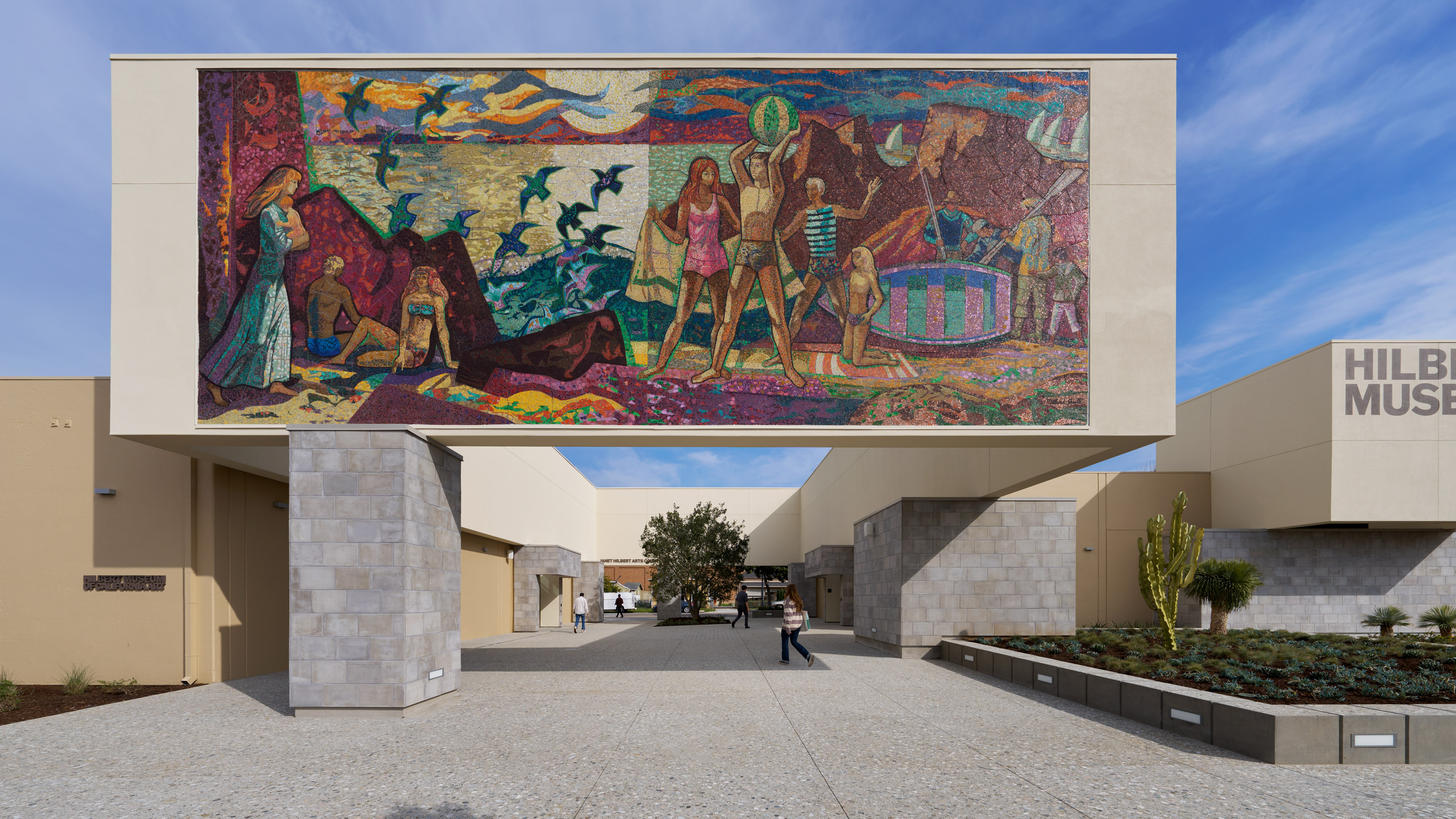
The Hilbert Museum of California Art has expanded, courtesy of Johnston Marklee. The Los Angeles architecture studio worked with landscape specialists SWA on boosting both internal gallery area and external space to the West Coast institution, which recently reopened its doors to the public at the Chapman University campus in Orange, California.
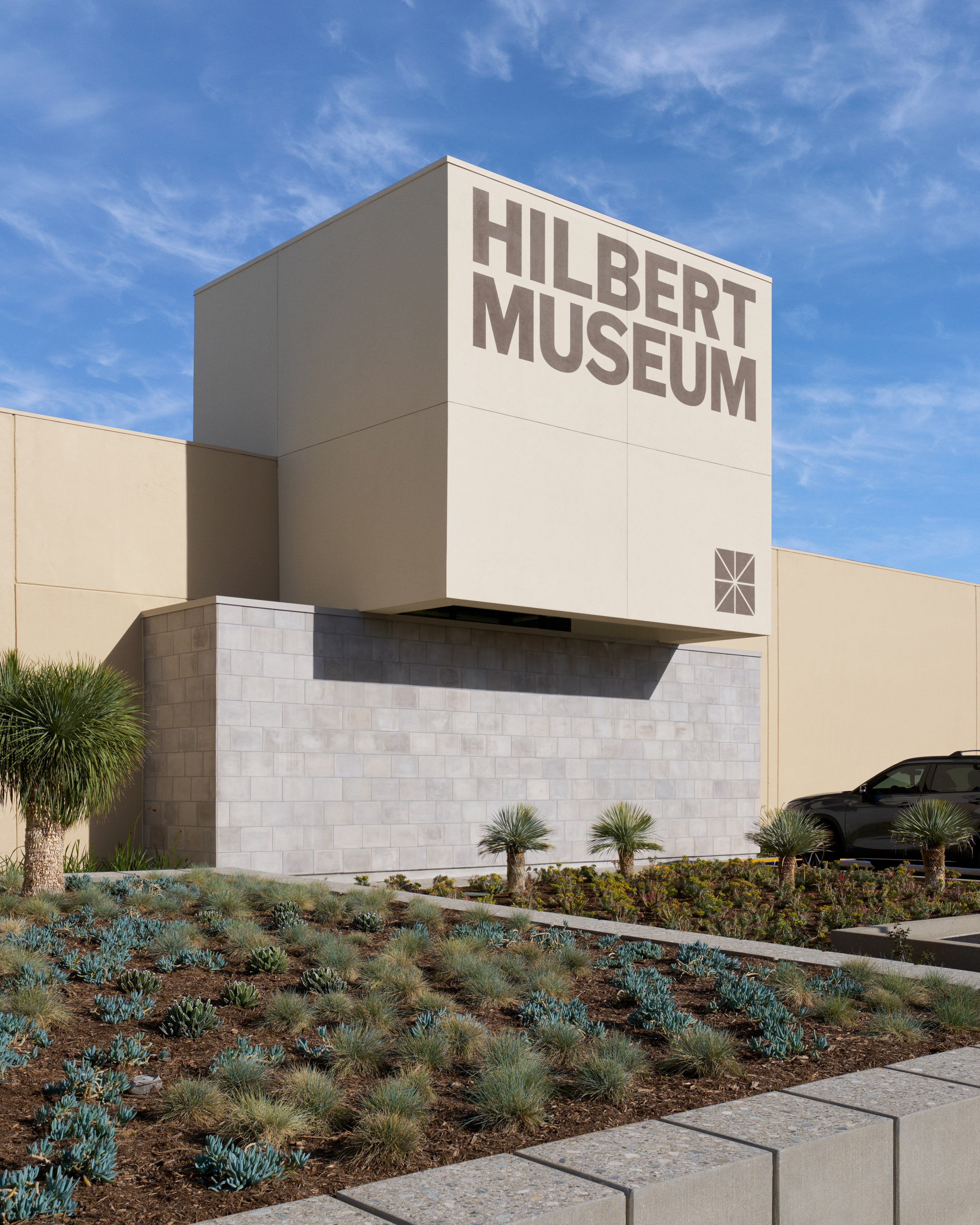
Hilbert Museum of California Art: bigger and better
Johnston Marklee's surgical gestures were centred on connecting the museum's existing home (the South Building) with a newly built structure (the North Building - an adapted former dance studio) and an open-air courtyard at the complex's heart. This approach, led by practice co-founders Sharon Johnston and Mark Lee, both streamlined movement through the institution, and added much-needed floorspace for its displays and operations.
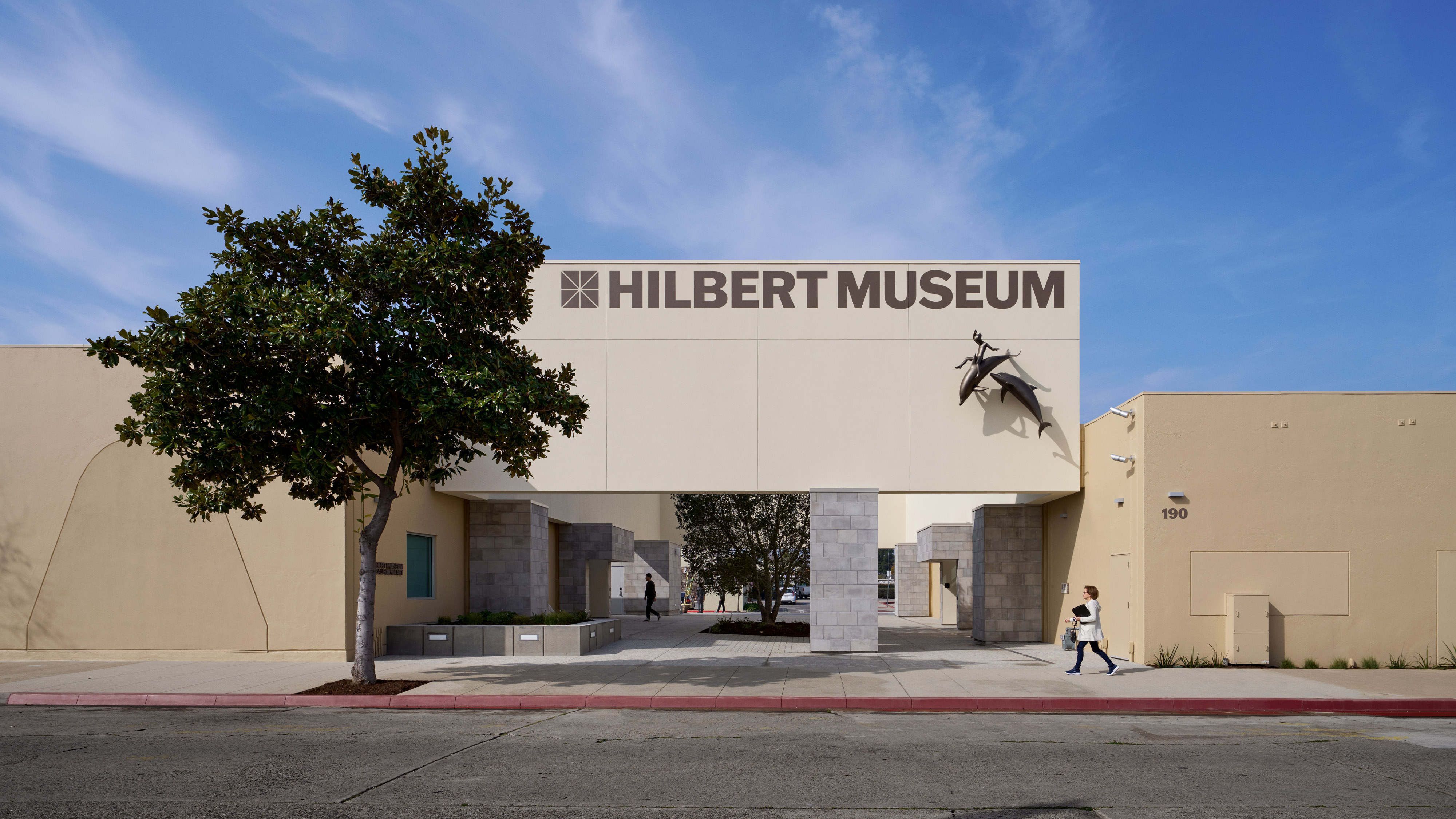
The architects followed the original building's clean architectural style, but for their interventions, also drew inspiration from its content, citing as their cues 'early 20th century Southern Californian landscapes and emerging cityscapes marked by abstract surfaces, visual graphics, and an industrial aesthetic.'
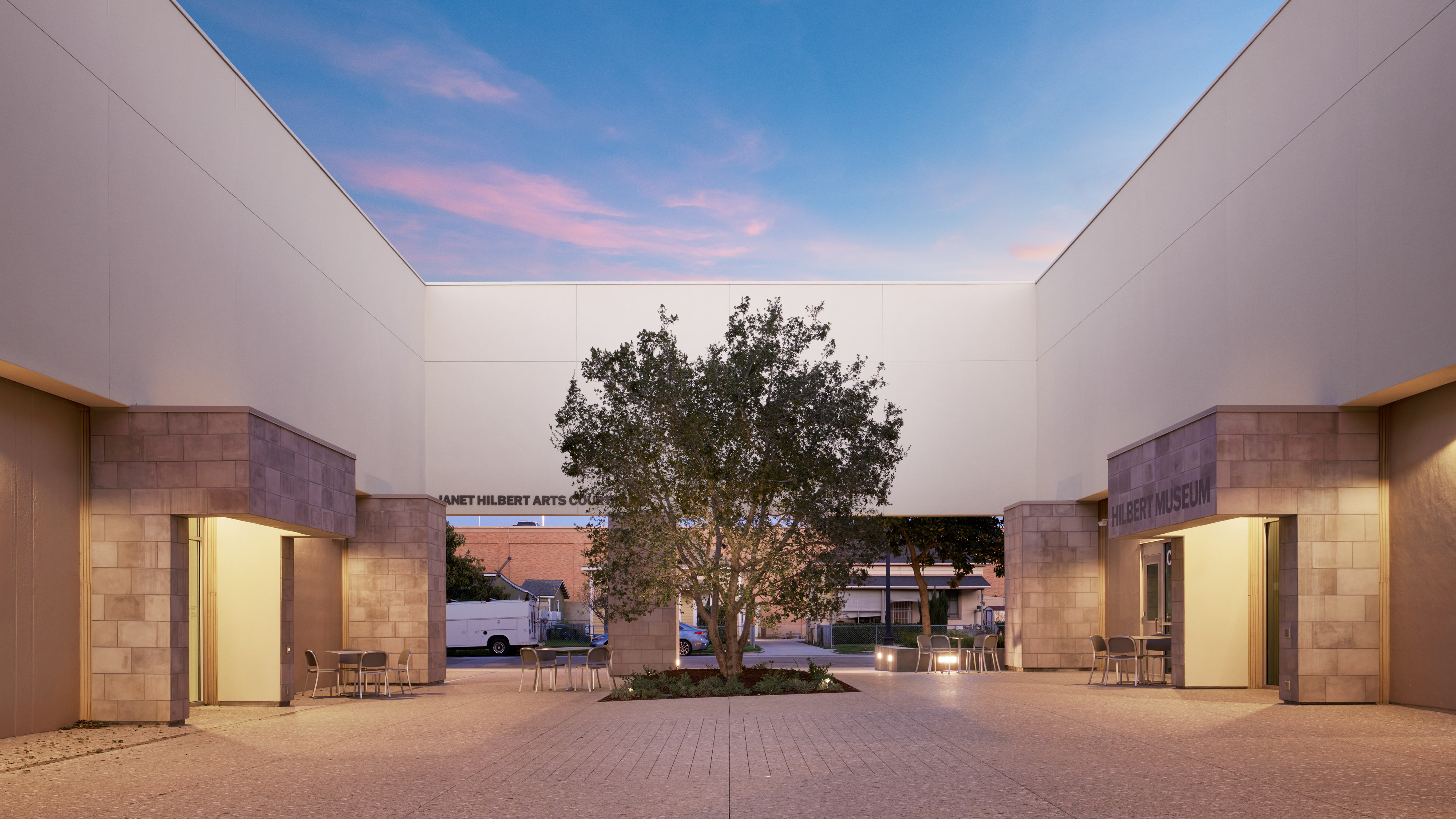
All new areas work hard to provide the museum with elegant, yet functional and multi-tasking space that caters to different needs. The North Building hosts new gallery space, a meeting room, as well as space for the display and study of the collection.
The courtyard, on the other hand, aside from offering al fresco seating for visitors and a chance to connect with the outdoors, serves as a sculpture garden for further displays. The gardens, plaza, and courtyard of the Hilbert Museum were all designed by SWA. All plant varieties were picked to work with this working-courtyard approach in mind, and are native to the region.
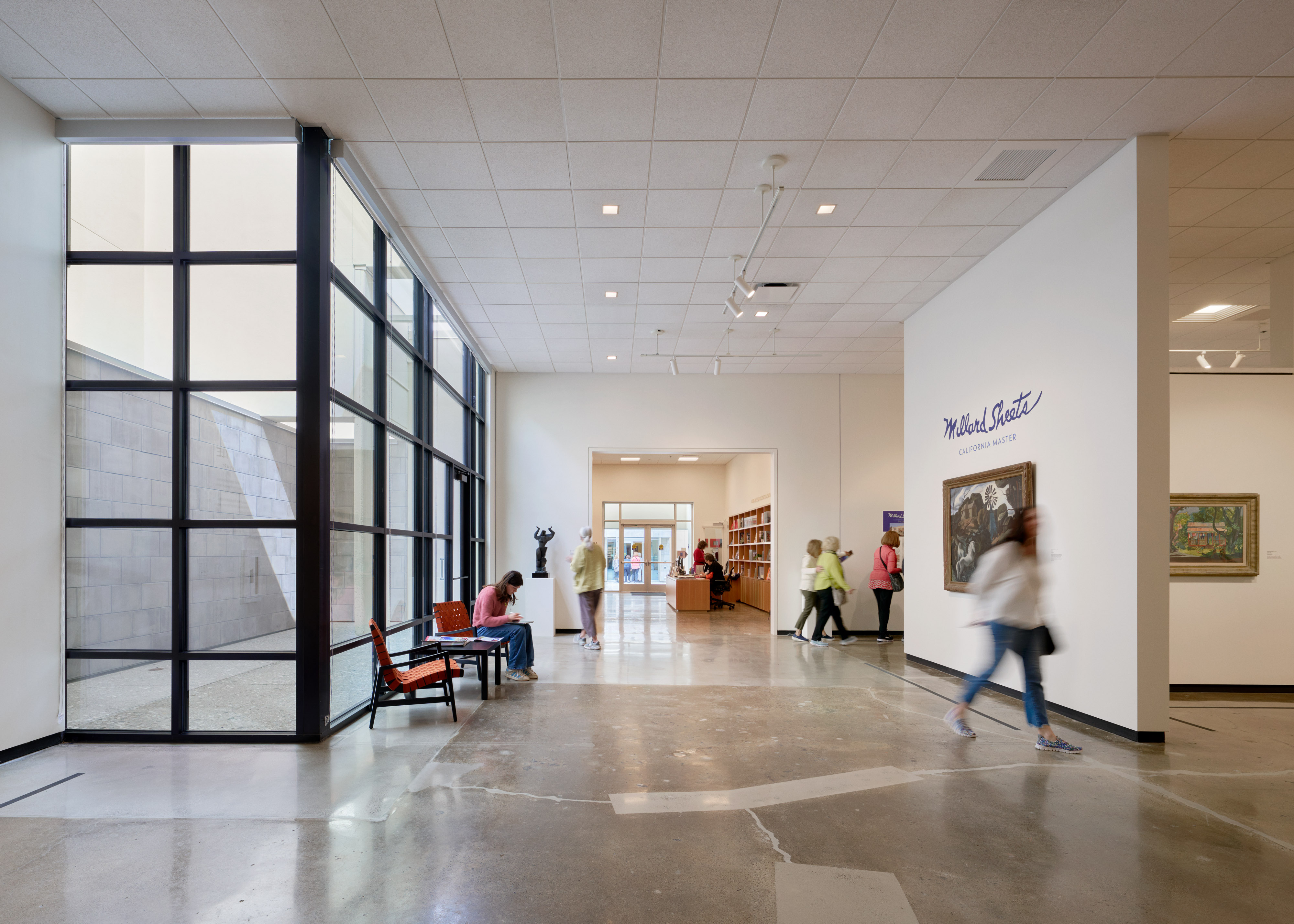
Finally, the team at Johnston Marklee worked with sustainable architecture measures where possible to help create an environmentally friendly museum home.
'The design is driven by an economy of means in planning and execution. The adaptive reuse of two existing industrial buildings minimizes building waste and construction impact. The central outdoor courtyard that unites the North and South buildings, with shaded, unconditioned space, minimizes energy costs and heat island effects,' the architects write.
Wallpaper* Newsletter
Receive our daily digest of inspiration, escapism and design stories from around the world direct to your inbox.
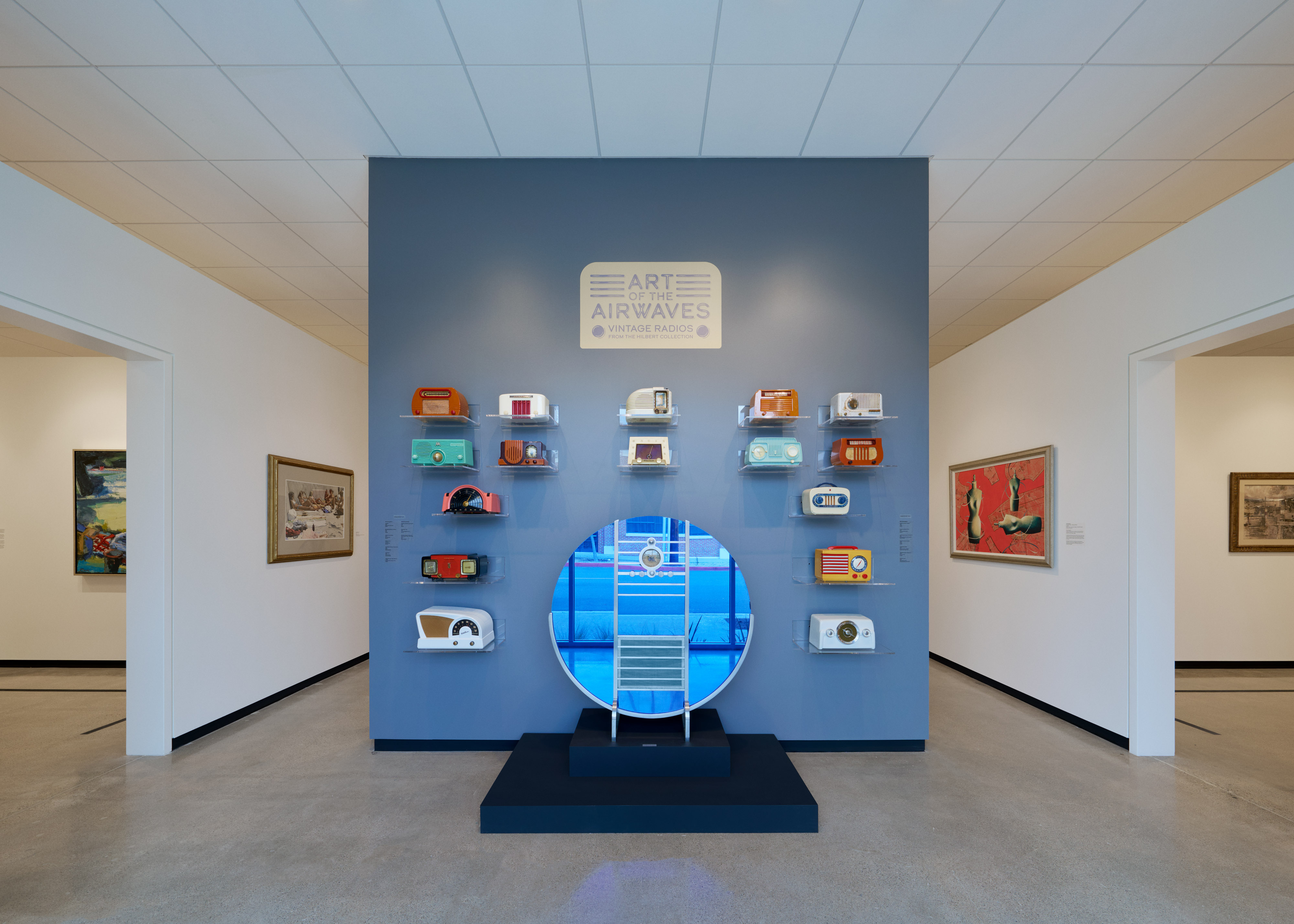
'Throughout the museum, local materials define the palette, including concrete tiles that clad the courtyard columns and the cast-in-place large format aggregate concrete hardscape in the courtyard. These materials anchor the new open-air structure that floats above. These gray-toned, earthen materials nestle between the North and South warehouse buildings, which are painted in the muted palette of the Chapman campus.'
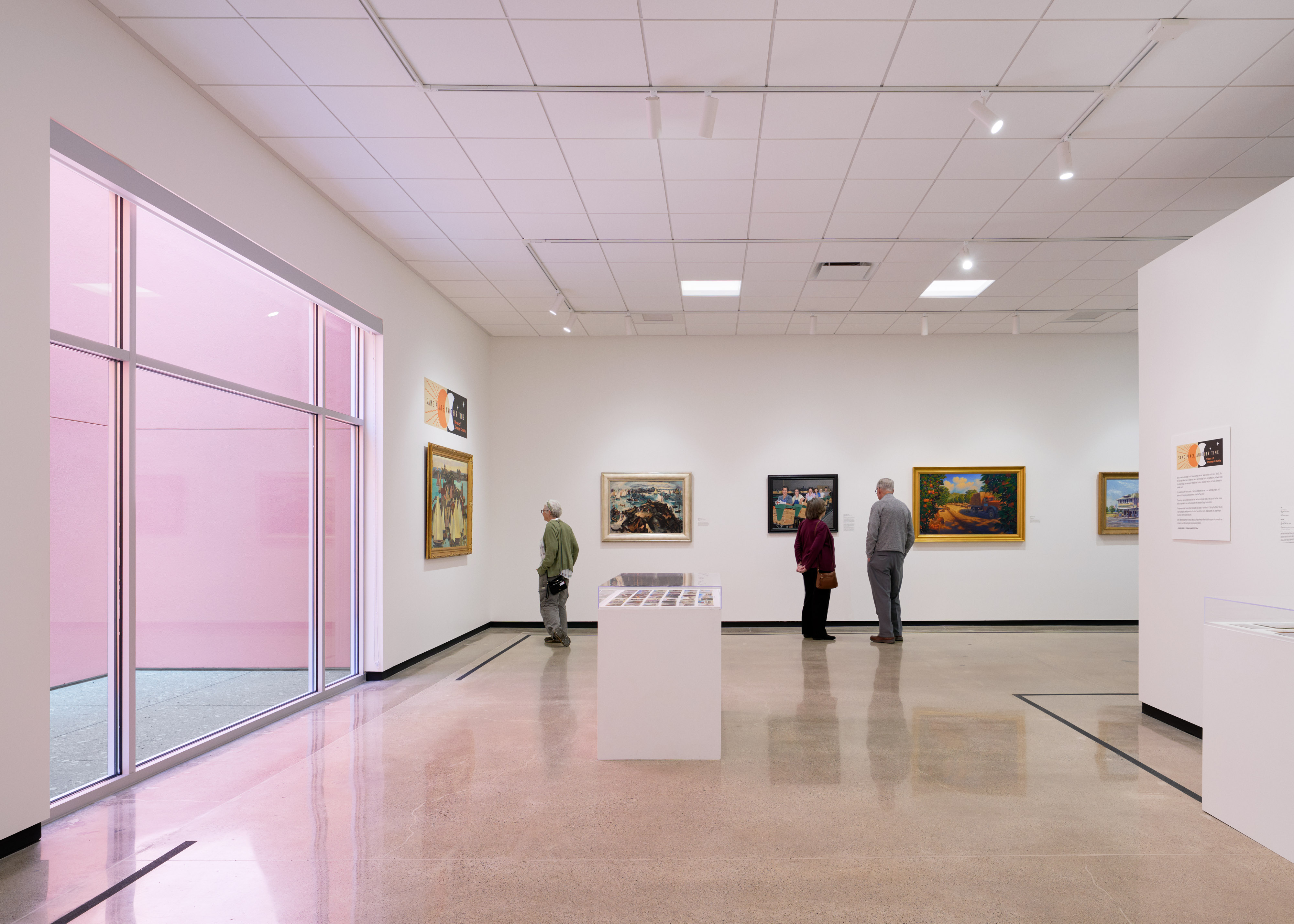
Ellie Stathaki is the Architecture & Environment Director at Wallpaper*. She trained as an architect at the Aristotle University of Thessaloniki in Greece and studied architectural history at the Bartlett in London. Now an established journalist, she has been a member of the Wallpaper* team since 2006, visiting buildings across the globe and interviewing leading architects such as Tadao Ando and Rem Koolhaas. Ellie has also taken part in judging panels, moderated events, curated shows and contributed in books, such as The Contemporary House (Thames & Hudson, 2018), Glenn Sestig Architecture Diary (2020) and House London (2022).
-
 Extreme Cashmere reimagines retail with its new Amsterdam store: ‘You want to take your shoes off and stay’
Extreme Cashmere reimagines retail with its new Amsterdam store: ‘You want to take your shoes off and stay’Wallpaper* takes a tour of Extreme Cashmere’s new Amsterdam store, a space which reflects the label’s famed hospitality and unconventional approach to knitwear
By Jack Moss
-
 Titanium watches are strong, light and enduring: here are some of the best
Titanium watches are strong, light and enduring: here are some of the bestBrands including Bremont, Christopher Ward and Grand Seiko are exploring the possibilities of titanium watches
By Chris Hall
-
 Warp Records announces its first event in over a decade at the Barbican
Warp Records announces its first event in over a decade at the Barbican‘A Warp Happening,' landing 14 June, is guaranteed to be an epic day out
By Tianna Williams
-
 This minimalist Wyoming retreat is the perfect place to unplug
This minimalist Wyoming retreat is the perfect place to unplugThis woodland home that espouses the virtues of simplicity, containing barely any furniture and having used only three materials in its construction
By Anna Solomon
-
 We explore Franklin Israel’s lesser-known, progressive, deconstructivist architecture
We explore Franklin Israel’s lesser-known, progressive, deconstructivist architectureFranklin Israel, a progressive Californian architect whose life was cut short in 1996 at the age of 50, is celebrated in a new book that examines his work and legacy
By Michael Webb
-
 A new hilltop California home is rooted in the landscape and celebrates views of nature
A new hilltop California home is rooted in the landscape and celebrates views of natureWOJR's California home House of Horns is a meticulously planned modern villa that seeps into its surrounding landscape through a series of sculptural courtyards
By Jonathan Bell
-
 The Frick Collection's expansion by Selldorf Architects is both surgical and delicate
The Frick Collection's expansion by Selldorf Architects is both surgical and delicateThe New York cultural institution gets a $220 million glow-up
By Stephanie Murg
-
 Remembering architect David M Childs (1941-2025) and his New York skyline legacy
Remembering architect David M Childs (1941-2025) and his New York skyline legacyDavid M Childs, a former chairman of architectural powerhouse SOM, has passed away. We celebrate his professional achievements
By Jonathan Bell
-
 The upcoming Zaha Hadid Architects projects set to transform the horizon
The upcoming Zaha Hadid Architects projects set to transform the horizonA peek at Zaha Hadid Architects’ future projects, which will comprise some of the most innovative and intriguing structures in the world
By Anna Solomon
-
 Frank Lloyd Wright’s last house has finally been built – and you can stay there
Frank Lloyd Wright’s last house has finally been built – and you can stay thereFrank Lloyd Wright’s final residential commission, RiverRock, has come to life. But, constructed 66 years after his death, can it be considered a true ‘Wright’?
By Anna Solomon
-
 Heritage and conservation after the fires: what’s next for Los Angeles?
Heritage and conservation after the fires: what’s next for Los Angeles?In the second instalment of our 'Rebuilding LA' series, we explore a way forward for historical treasures under threat
By Mimi Zeiger