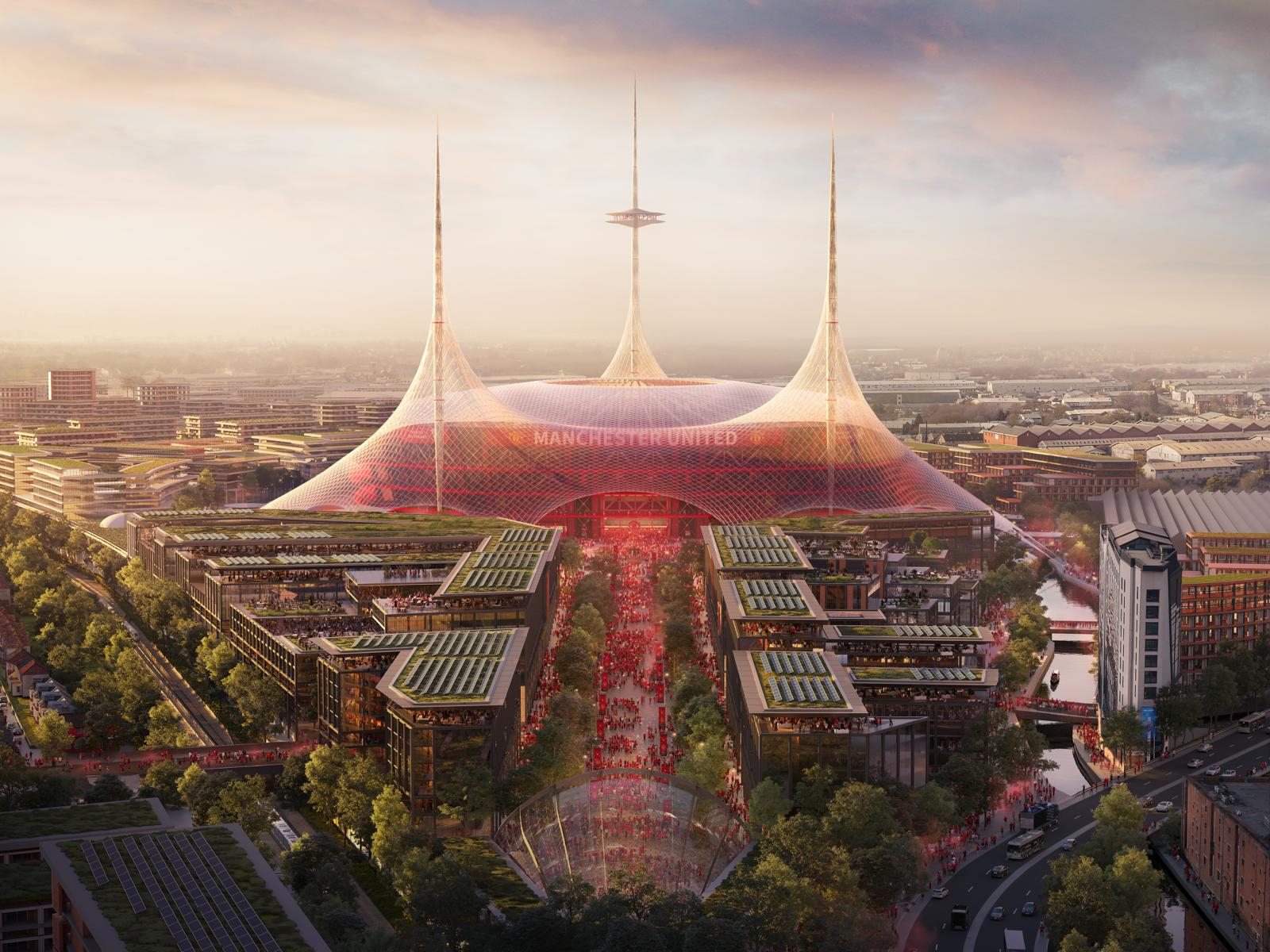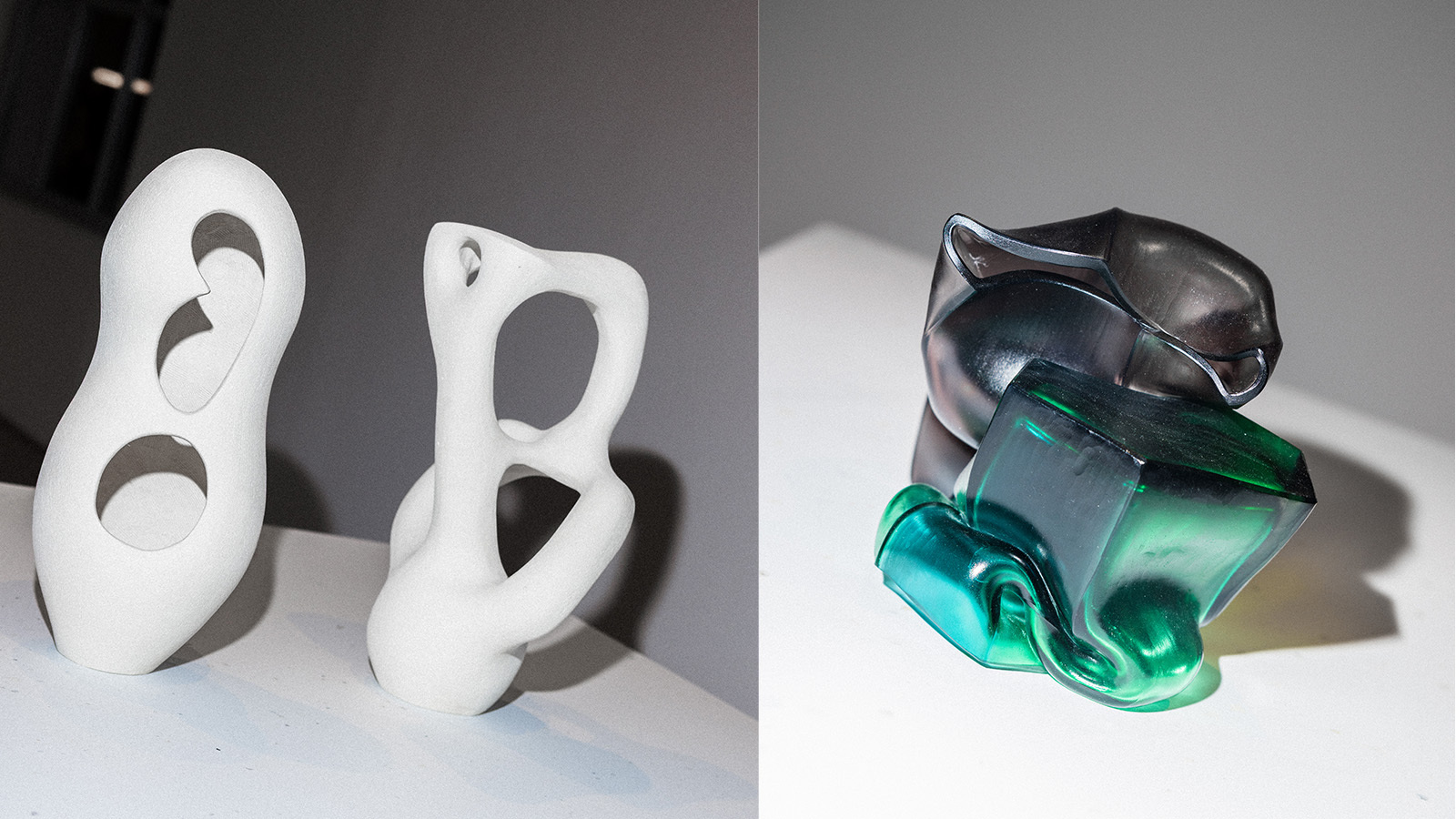Manchester United and Foster + Partners to build a new stadium: ‘Arguably the largest public space in the world’
The football club will spend £2 billion on the ambitious project, which co-owner Sir Jim Ratcliffe has described as the ‘world's greatest football stadium’

Manchester United football club has revealed plans for a jaw-dropping new stadium, which Sir Norman Foster, founder and executive chairman of Foster + Partners, the project’s architect, has described as ‘arguably the largest public space in the world’. The stadium will be built close to Manchester United’s current home, Old Trafford, and have capacity for 100,000 fans.
The club’s co-owner, Sir Jim Ratcliffe, has said: ‘Our current stadium has served us brilliantly for the past 115 years, but it has fallen behind the best arenas in world sport. By building next to the existing site, we will be able to preserve the essence of Old Trafford, while creating a truly state-of-the-art stadium that transforms the fan experience.’


Foster + Partners has released conceptual images of how the stadium and its surrounding areas might look, which is, in a word, distinctive. Three masts, 200m high and visible from 40 miles away, will rise, trident-like, from the structure.
In a video released by Manchester United, Lord Foster explains that, acoustically, the stadium will ‘[cultivate] a huge roar’. It will not be a ‘fortress surrounded by a sea of cars’, but ‘open’, contained by what he describes as a ‘vast umbrella’ which will ‘[harvest] energy and rainwater and [shelter] a new public plaza that is twice the size of [London’s] Trafalgar Square’.
The stadium will be ‘the beating heart of a new sustainable district, which is completely walkable, served by public transport, and endowed by nature’, Lord Foster continues, describing this new district as a ‘mixed-use miniature city of the future’. This refers to the fact that the stadium will act as the centrepiece to the regeneration of the Old Trafford area, and of southern Manchester as a whole. The start date for the project, therefore, will depend on ‘how quickly the government gets going with their regeneration programme’, Ratcliffe said.


A project of this magnitude would usually take ten years to complete. Manchester United has announced its plan to do this one in five, slashing the construction time with prefabrication – building large parts of the stadium off-site and transporting them via Manchester’s canal network. ‘It will be a modular build – that means it can be built far more quickly,’ said Ratcliffe. ‘There are yards which specialise in building very large structures, which are then shipped to locations around the world.’ Lord Foster added that construction time would be halved ‘by using the network of the Manchester ship canal, bringing it back to a new life, [and] shipping in components, 160 of them, Meccano-like’.
It’s a full circle moment: during the Industrial Revolution, Trafford Park was the nation’s industrial heartland; now, the very infrastructure that made that possible will pave the way for the Manchester of the future.
Wallpaper* Newsletter
Receive our daily digest of inspiration, escapism and design stories from around the world direct to your inbox.
Anna Solomon is Wallpaper*’s Digital Staff Writer, working across all of Wallpaper.com’s core pillars, with special interests in interiors and fashion. Before joining the team in 2025, she was Senior Editor at Luxury London Magazine and Luxurylondon.co.uk, where she wrote about all things lifestyle and interviewed tastemakers such as Jimmy Choo, Michael Kors, Priya Ahluwalia, Zandra Rhodes and Ellen von Unwerth.
-
 Asus chose Milan Design Week as the springboard for its new high-end Zenbooks
Asus chose Milan Design Week as the springboard for its new high-end ZenbooksMilan Design Week 2025 saw Asus collaborate with Studio INI to shape an installation honouring the slimline new Zenbook Ceraluminum Signature Edition laptop series
By Craig McLean Published
-
 StoneX partners with Wallpaper* for material alchemy at Milan Design Week and beyond
StoneX partners with Wallpaper* for material alchemy at Milan Design Week and beyondThe natural stone purveyor teams up with Wallpaper* for a three-year partnership of material adventures, starting with an exhibition at Triennalo di Milano
By Simon Mills Published
-
 A new show in Saint Louis promises a rare combination of art, cars and elegant fashion
A new show in Saint Louis promises a rare combination of art, cars and elegant fashion‘Roaring: Art, Fashion, and the Automobile in France, 1918-1939’ celebrates a golden age of creativity, showcasing ten unique cars alongside the cream of the era’s style
By Jonathan Bell Published
-
 What is DeafSpace and how can it enhance architecture for everyone?
What is DeafSpace and how can it enhance architecture for everyone?DeafSpace learnings can help create profoundly sense-centric architecture; why shouldn't groundbreaking designs also be inclusive?
By Teshome Douglas-Campbell Published
-
 The dream of the flat-pack home continues with this elegant modular cabin design from Koto
The dream of the flat-pack home continues with this elegant modular cabin design from KotoThe Niwa modular cabin series by UK-based Koto architects offers a range of elegant retreats, designed for easy installation and a variety of uses
By Jonathan Bell Published
-
 Are Derwent London's new lounges the future of workspace?
Are Derwent London's new lounges the future of workspace?Property developer Derwent London’s new lounges – created for tenants of its offices – work harder to promote community and connection for their users
By Emily Wright Published
-
 Showing off its gargoyles and curves, The Gradel Quadrangles opens in Oxford
Showing off its gargoyles and curves, The Gradel Quadrangles opens in OxfordThe Gradel Quadrangles, designed by David Kohn Architects, brings a touch of playfulness to Oxford through a modern interpretation of historical architecture
By Shawn Adams Published
-
 A Norfolk bungalow has been transformed through a deft sculptural remodelling
A Norfolk bungalow has been transformed through a deft sculptural remodellingNorth Sea East Wood is the radical overhaul of a Norfolk bungalow, designed to open up the property to sea and garden views
By Jonathan Bell Published
-
 A new concrete extension opens up this Stoke Newington house to its garden
A new concrete extension opens up this Stoke Newington house to its gardenArchitects Bindloss Dawes' concrete extension has brought a considered material palette to this elegant Victorian family house
By Jonathan Bell Published
-
 A former garage is transformed into a compact but multifunctional space
A former garage is transformed into a compact but multifunctional spaceA multifunctional, compact house by Francesco Pierazzi is created through a unique spatial arrangement in the heart of the Surrey countryside
By Jonathan Bell Published
-
 A 1960s North London townhouse deftly makes the transition to the 21st Century
A 1960s North London townhouse deftly makes the transition to the 21st CenturyThanks to a sensitive redesign by Studio Hagen Hall, this midcentury gem in Hampstead is now a sustainable powerhouse.
By Ellie Stathaki Published