PoMo Museum opens its colourful spaces in Trondheim’s art nouveau post office
PoMo Museum is a new Trondheim art destination, featuring colourful interiors by India Mahdavi in an art nouveau post office heritage building
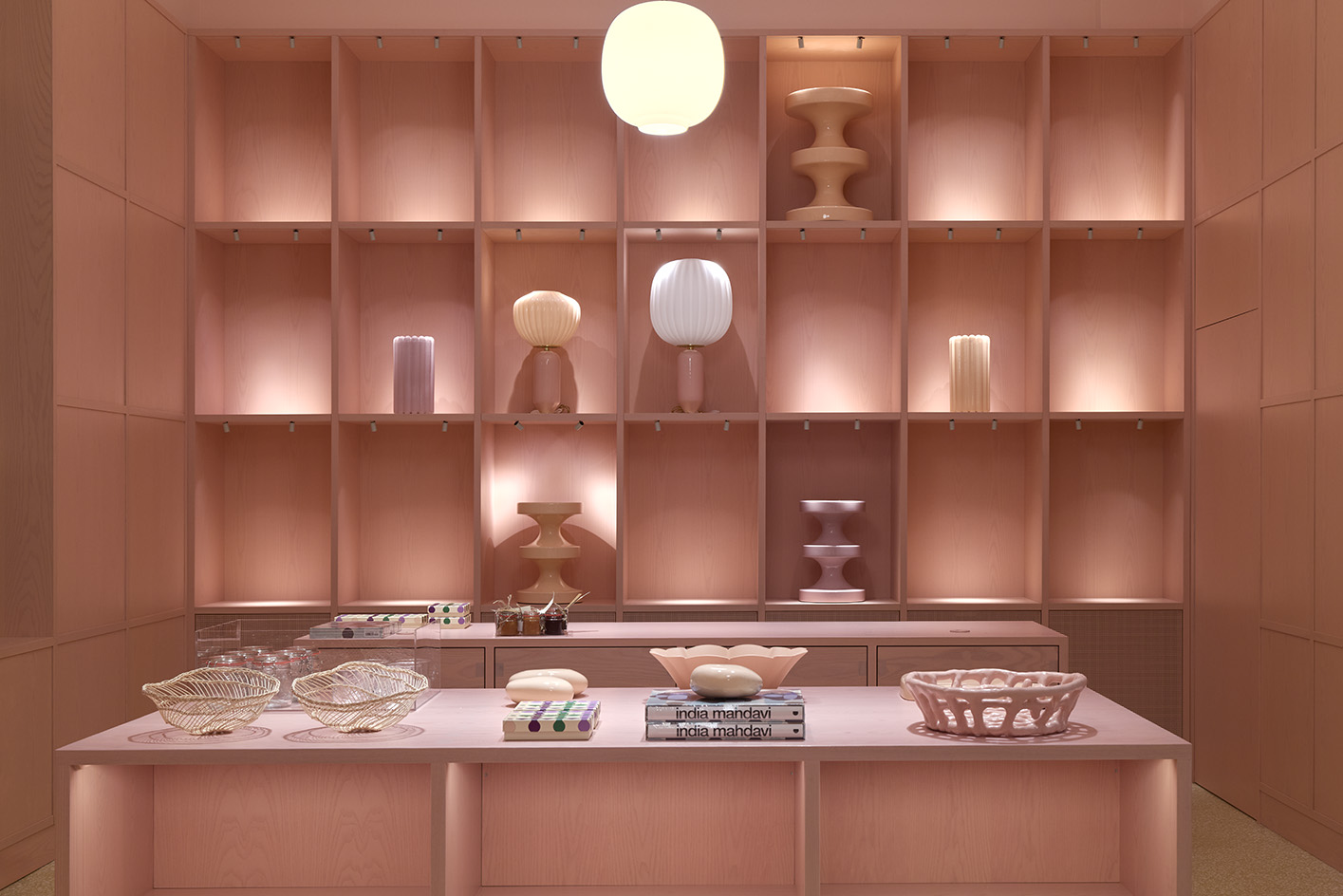
In the Norwegian coastal city of Trondheim, an elegant art nouveau post office building from 1911 has been transformed into a new 4,000 sq m museum for modern and contemporary art. Named PoMo – short for ‘Posten Moderne’ (meaning ‘Post Office Modern’) – the structure was reimagined by French-Iranian architect and designer India Mahdavi, in collaboration with Norwegian architect Erik Langdalen.
‘We wanted to make this an inclusive, joyful space,’ says Mahdavi, who with PoMo marks her first museum project. Alongside this ambition lay the responsibility and desire to honour the heritage of the Grade I-listed building. Originally designed by Norwegian architect Karl Norum, the four-storey building is clad in rusticated granite and mint green-painted plaster with a crowning corner turret.
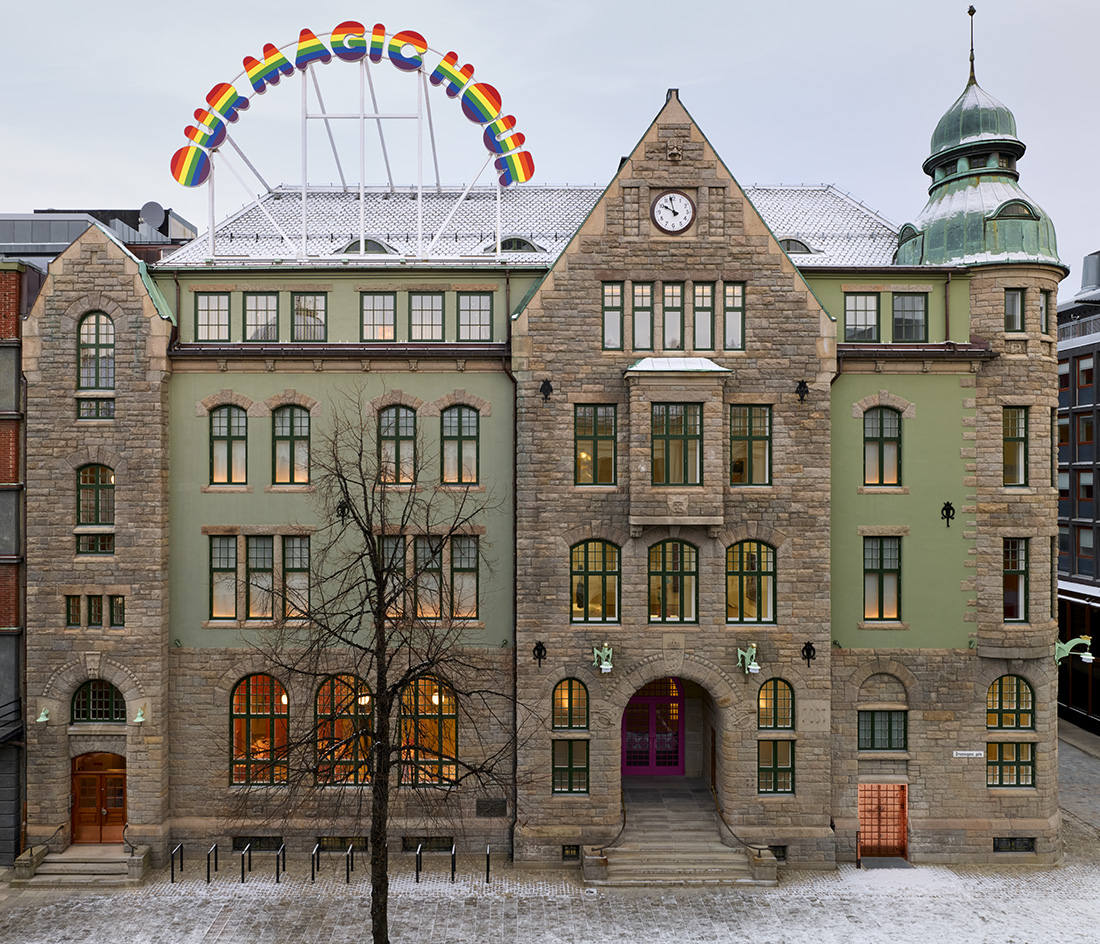
Tour PoMo Museum, a revived heritage building with a contemporary collection
When the post office building opened over a century ago, it was a place where Trondheim’s residents came together, and connected to the rest of the world. This spirit of international engagement, and of a civic hub, underpins PoMo as it seeks to bring locals and visitors together, as well as art from Norway and the rest of the world.
Mahdavi and Langdalen navigated the restrictions of the listed architecture to create a new bright pink entrance door, alongside an adjacent wheelchair-accessible entrance, clad in shiny copper. Perched on the roof, a beacon for the museum, is an illuminated rainbow sculpture by Ugo Rondinone, bearing the words of its title, Our Magic Hour (2003).
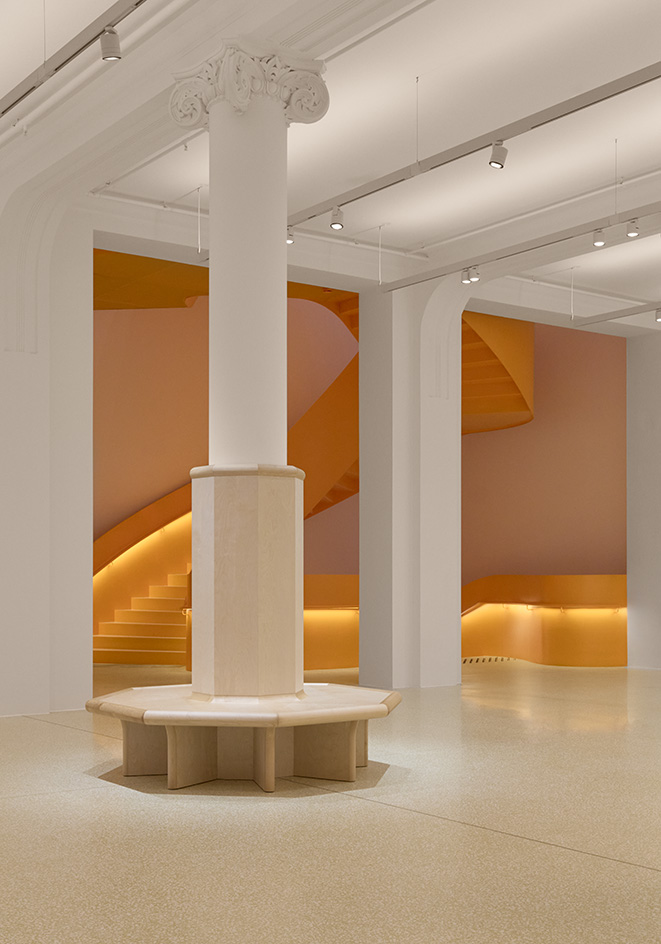
Once inside, visitors are welcomed into the main hall – an arcaded yet free-flowing space with high ceilings. It is bright: painted white, with new pale terrazzo flooring, and lit by abundant windows, as well as an octagonal illuminated skylight. Arranged around the space are large and playful sculptures by artists such as Franz West and Katharina Fritsch.
The hall’s original columns – some of which required restoration – bear highly decorative, carved iconic capitals, featuring symbolic heads of kings and a postal horn motif. A wooden public bench wrapped around one column recreates original post office seating.
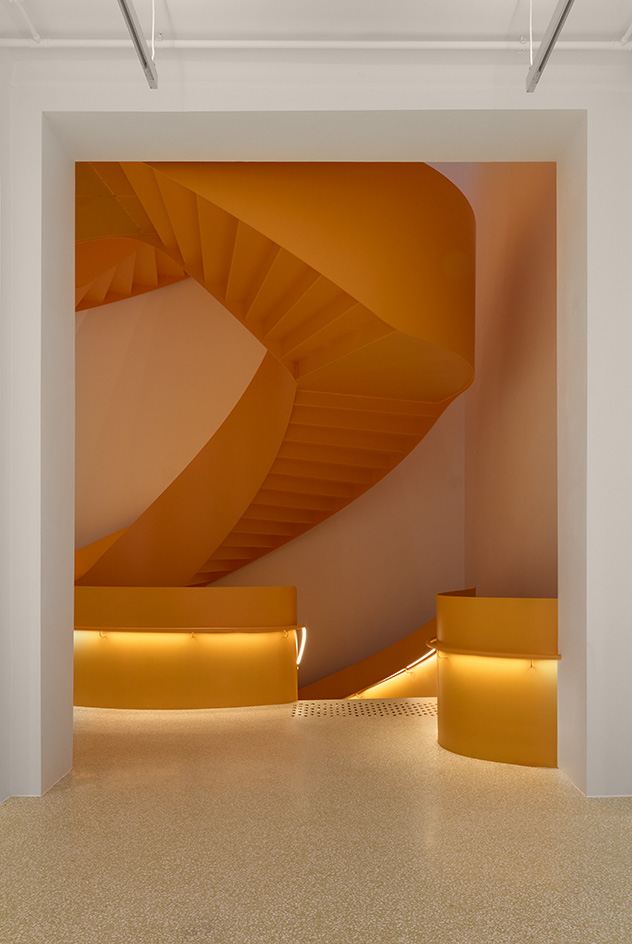
Mahdavi has saturated the entrance corner of the hall salmon-pink for the gift shop, one of many pops of colour throughout PoMo. Another is a large, bright orange spiral staircase, immediately visible upon arrival. With sweeping steel curves, this punchy and sculptural gesture is the primary connection for the four public floors. Its form references spiral package chutes, while its hue was inspired by vernacular, painted houses nearby.
Receive our daily digest of inspiration, escapism and design stories from around the world direct to your inbox.
The staircase and accompanying lift occupy a space that was originally a courtyard but was filled in after the post office closed in 2011 and the building was used as private offices. Langdalen and Mahdavi removed floors and installed a glass roof to create a bright, unifying space dedicated to circulation.
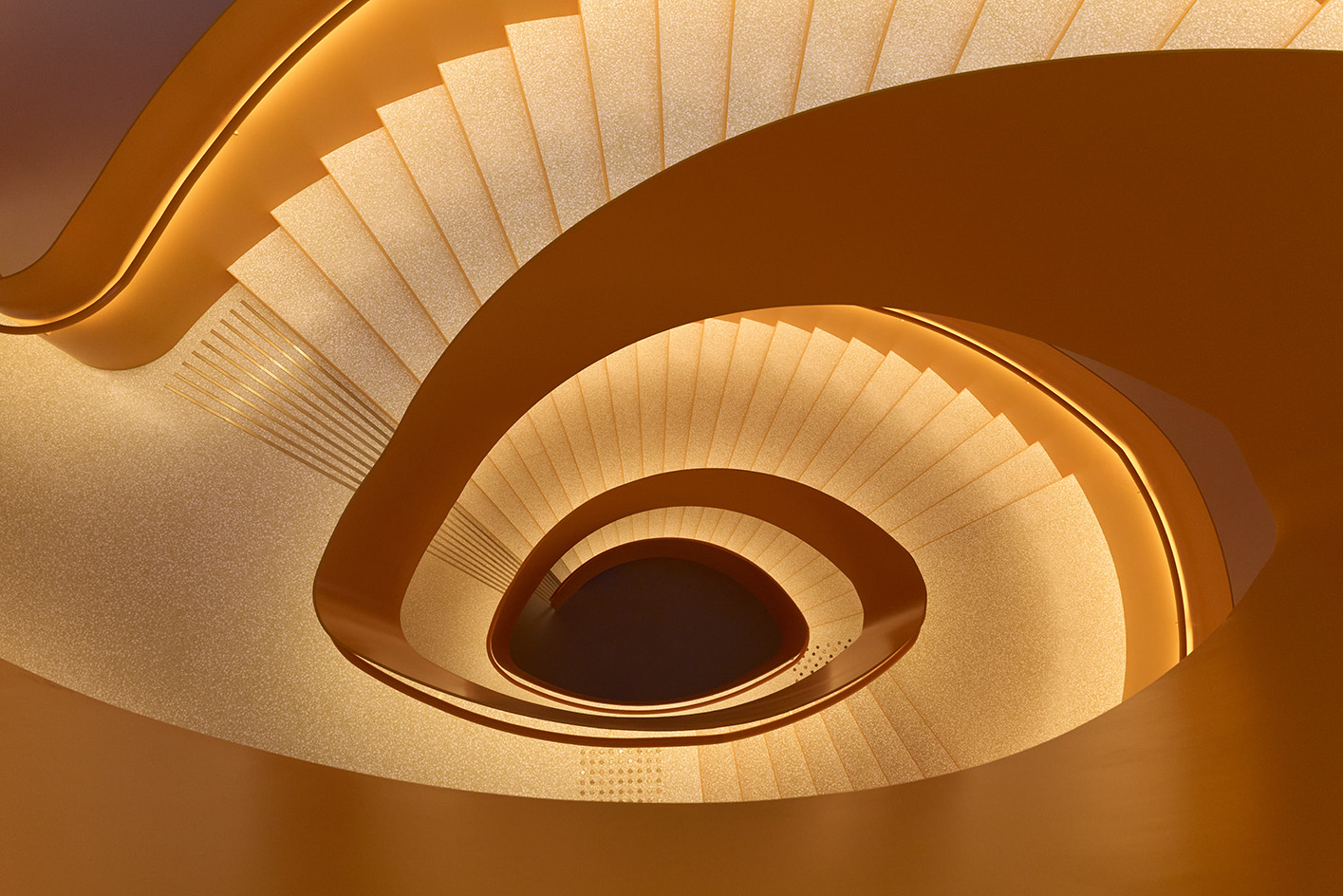
In the basement, a flexible project space features a gridded, illuminated ceiling, stainless steel wall panels and hulking concrete columns. It is a more contemporary and minimalist design than the rest of the museum, void of bright colours; Mahdavi calls it 'dramatic and cinematic'.
Ascending to the first floor, a sequence of gallery spaces is punctuated by a new ‘bridge’ insertion. Featuring a panoramic window, the corridor-like space invites observation of an outdoor artwork and completes a circulation loop, transversely connecting the tips of the otherwise U-shaped floor plan.
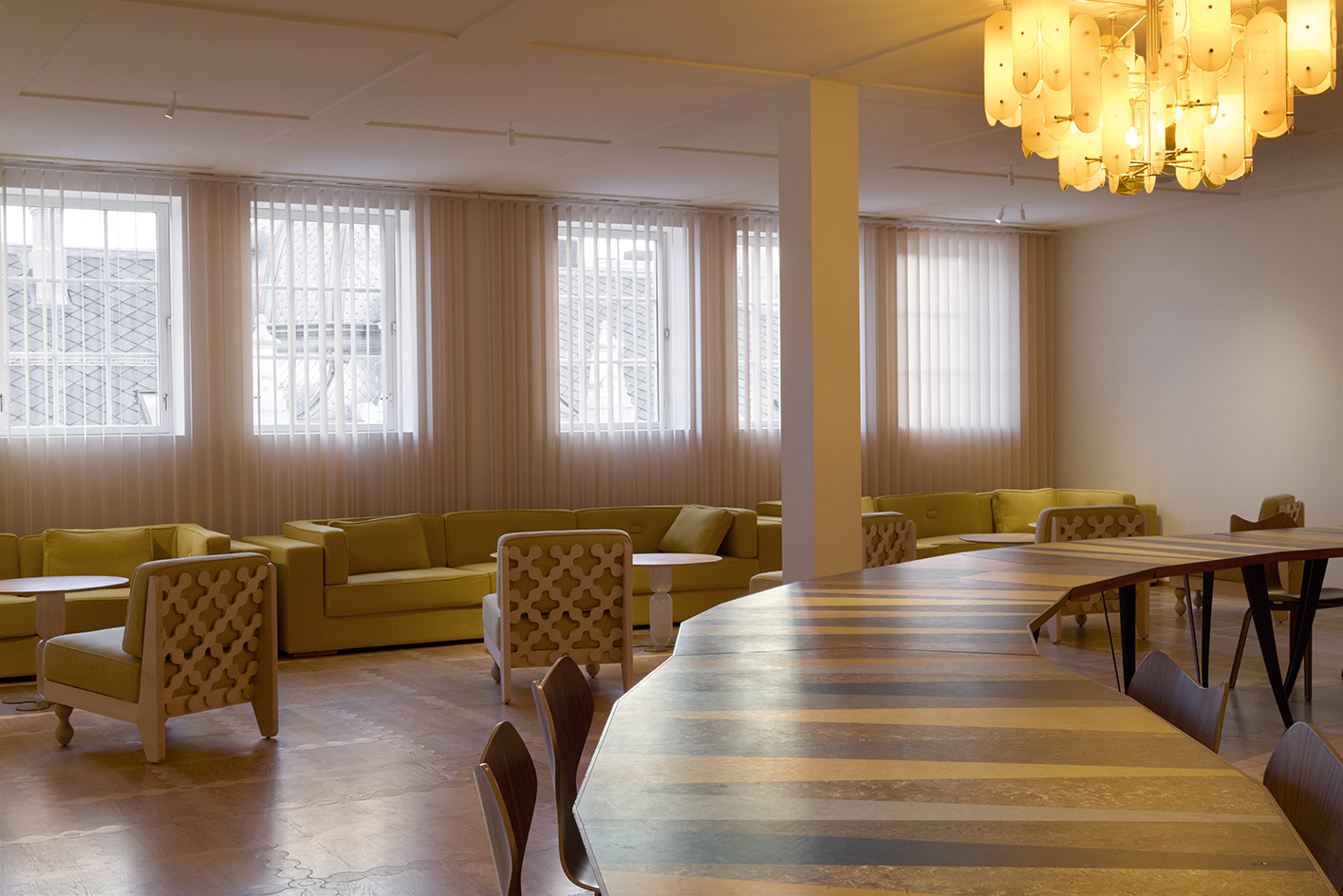
Gallery spaces continue on the second floor, with the journey concluding in a show-stopping reading room, where Mahdavi has leant into her love of colour. An attic space clad in pine wood, the walls and ceilings have been painted by Dutch artist duo FreelingWaters with colours and images reflecting local nature, as well as Nordic folkloric art: fish, squid, crustaceans, flowers, shells and books, in green, pink and yellow. The domestic atmosphere, enhanced by soft seating designed by Mahdavi, contrasts with the traditional formality of a museum.
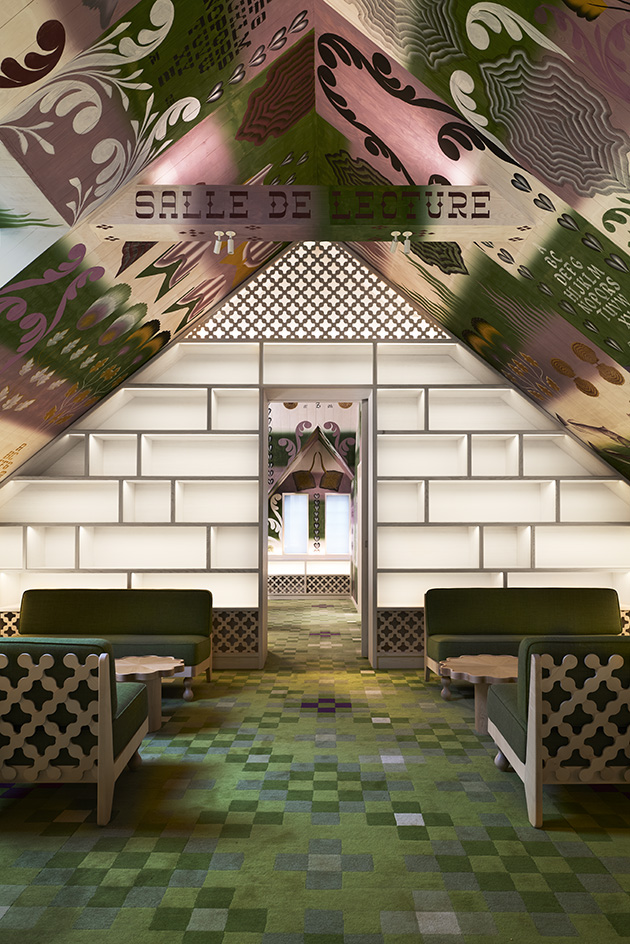
PoMo’s opening coincides with the launch of an adjacent theatre, designed by Skibnes Arkitekter. With both owned by Trondheim resident entrepreneurs Monica and Ole Robert Reitan, the ambition is set to activate this block of the city into a buzzing cultural quarter.
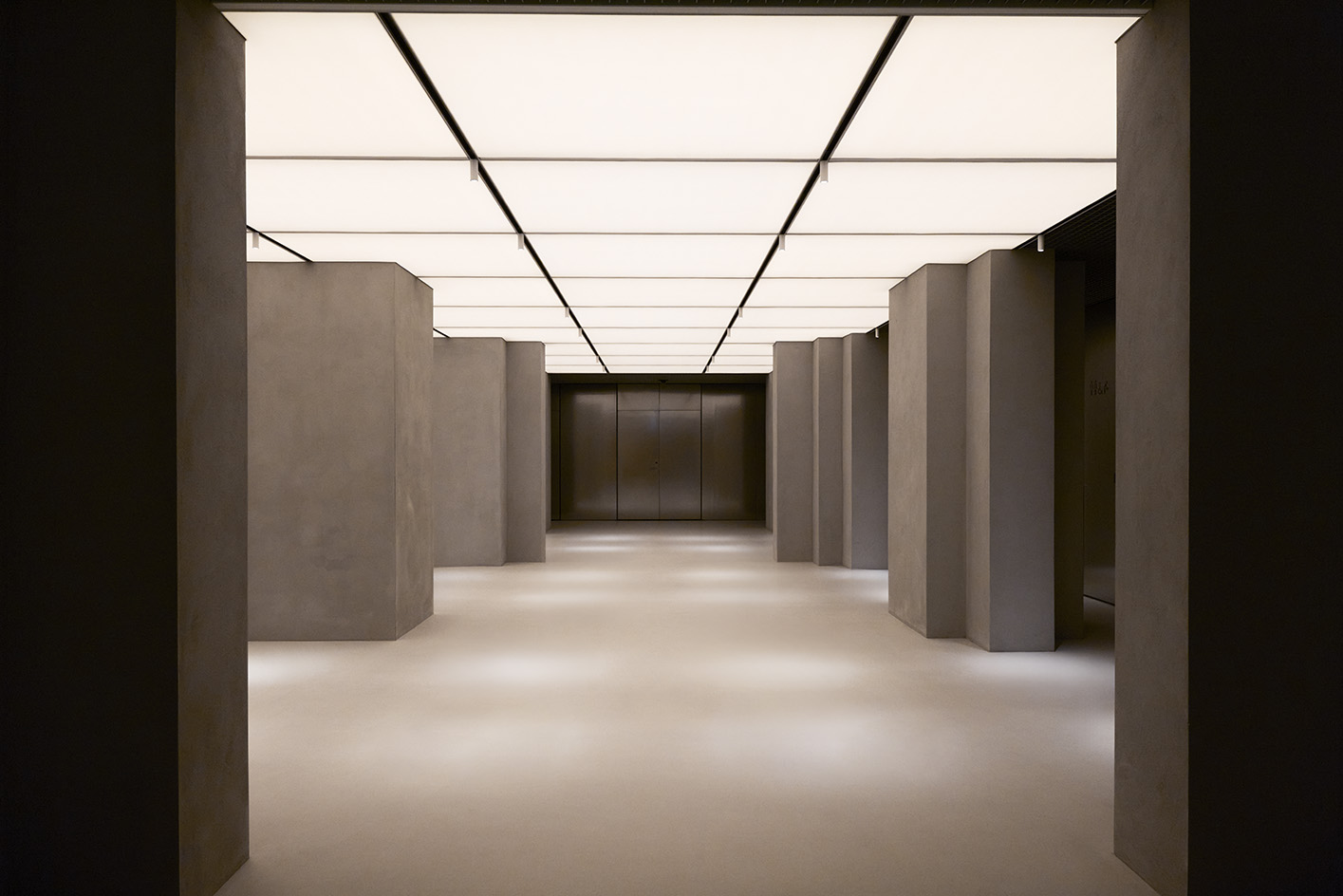
Francesca Perry is a London-based writer and editor covering design and culture. She has written for the Financial Times, CNN, The New York Times and Wired. She is the former editor of ICON magazine and a former editor at The Guardian.
-
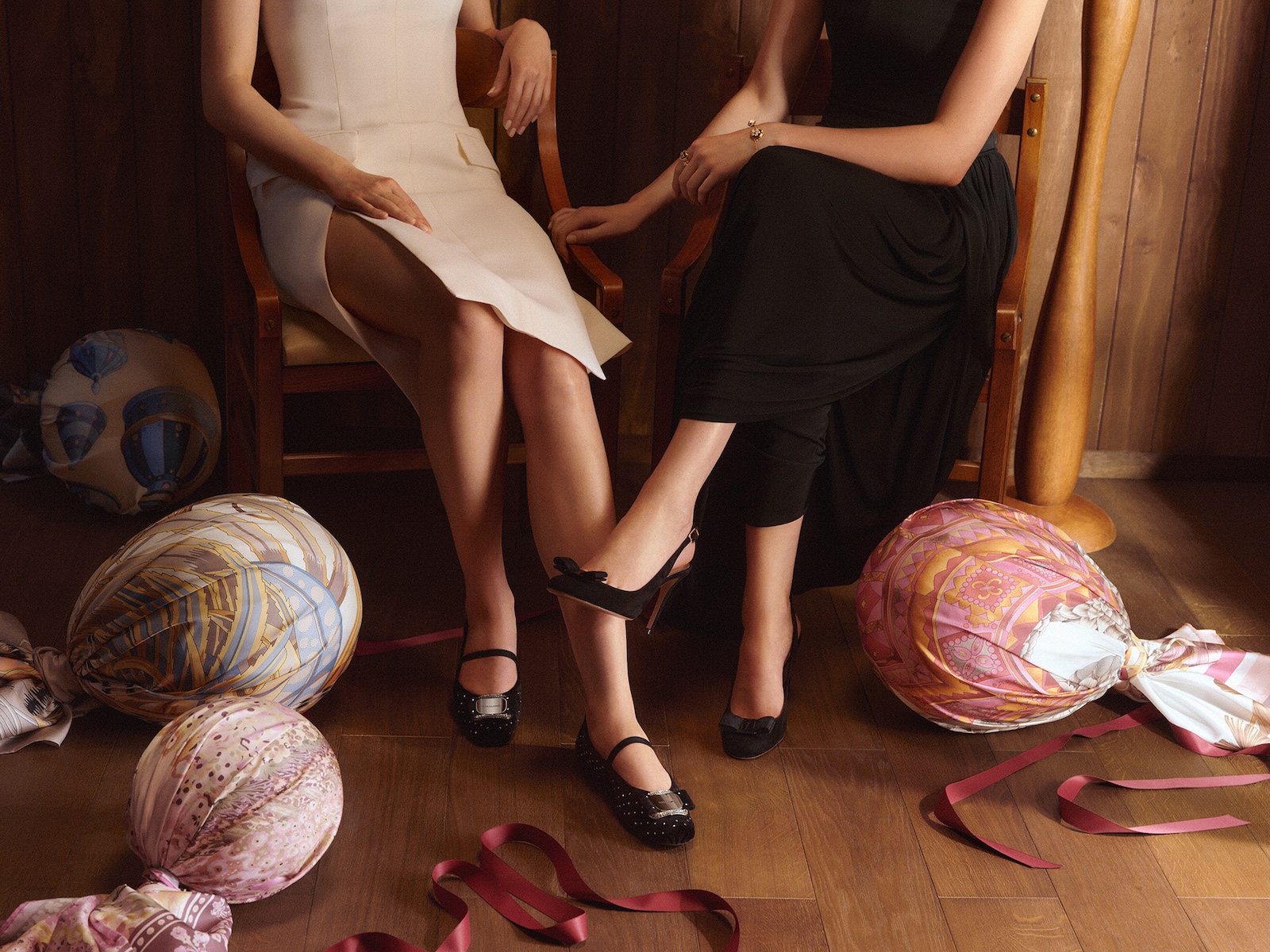 Ferragamo gifts come imbued with glamour and nostalgia this season
Ferragamo gifts come imbued with glamour and nostalgia this seasonIn a series of short films and images, the Italian fashion house celebrates gift-giving and offers an array of wishlist-worthy examples, from bags to shoes and scarves
-
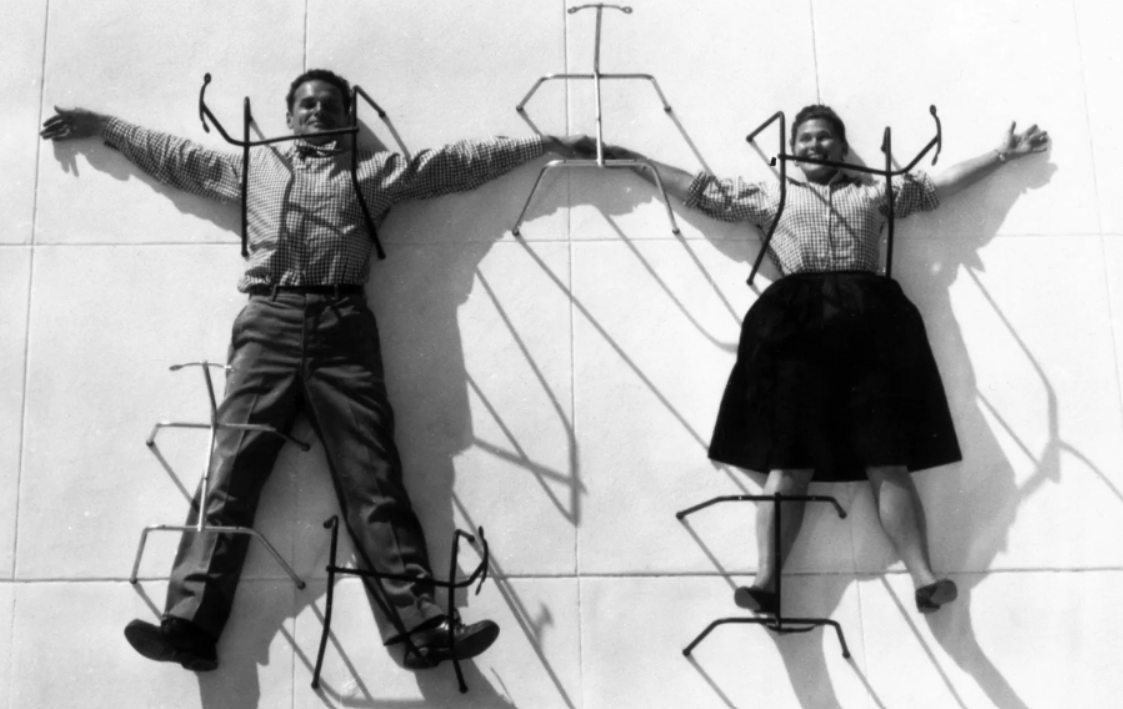 How Charles and Ray Eames combined problem solving with humour and playfulness to create some of the most enduring furniture designs of modern times
How Charles and Ray Eames combined problem solving with humour and playfulness to create some of the most enduring furniture designs of modern timesEverything you need to know about Charles and Ray Eames, the American design giants who revolutionised the concept of design for everyday life with humour and integrity
-
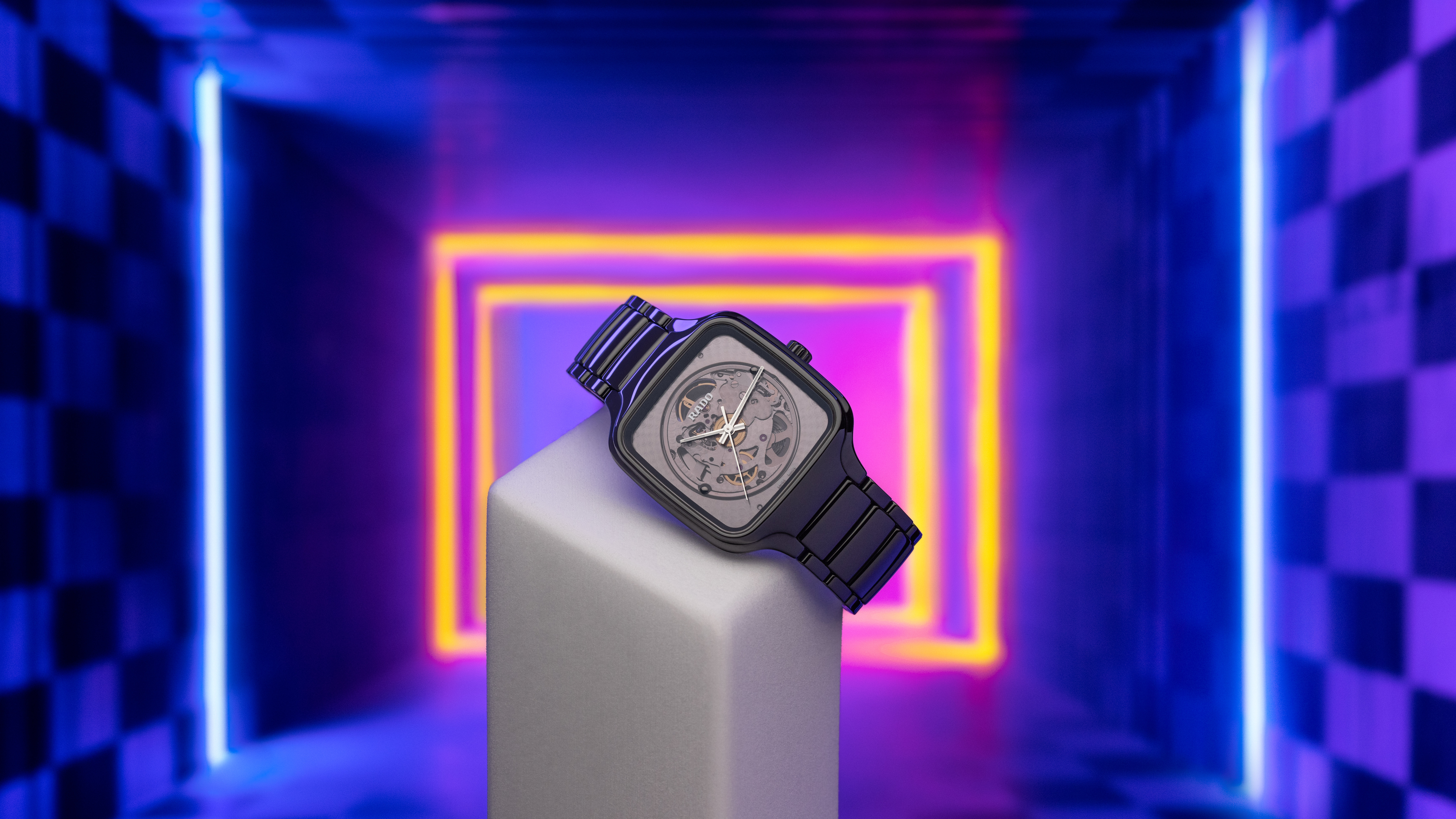 Why are the most memorable watch designers increasingly from outside the industry?
Why are the most memorable watch designers increasingly from outside the industry?Many of the most striking and influential watches of the 21st century have been designed by those outside of the industry’s mainstream. Is it only through the hiring of external designers that watch aesthetics really move on?
-
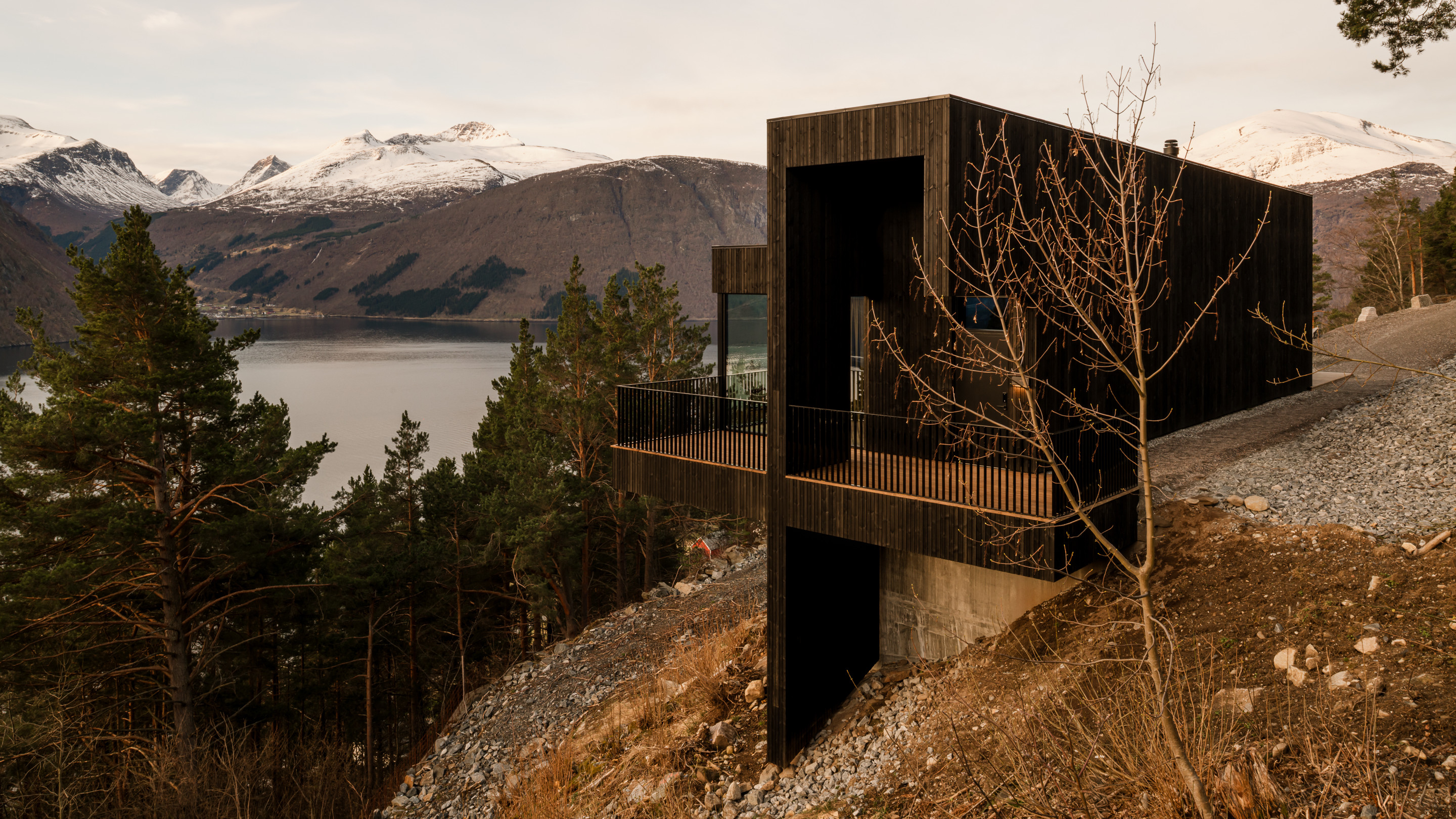 A holiday house on a Norwegian fjord drinks in spectacular views
A holiday house on a Norwegian fjord drinks in spectacular viewsAn elegant and modest holiday home on a fjord on Norway’s western coast works with a steep site and far-reaching vistas
-
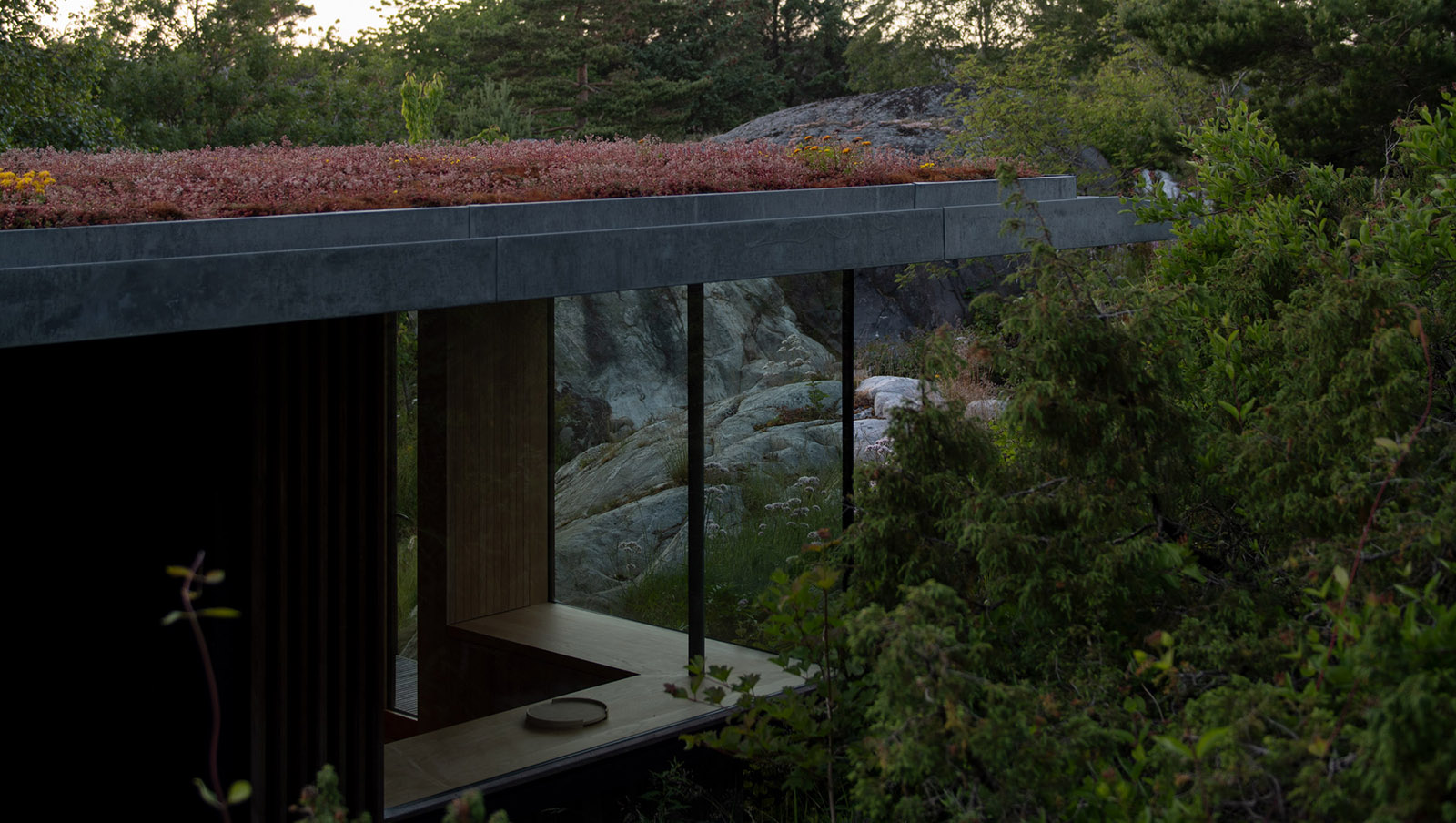 Tour this waterfront Norwegian summer house in pristine nature
Tour this waterfront Norwegian summer house in pristine natureCabin Lillesand by architect, Lund Hagem respects and enhances its natural setting in the country's south
-
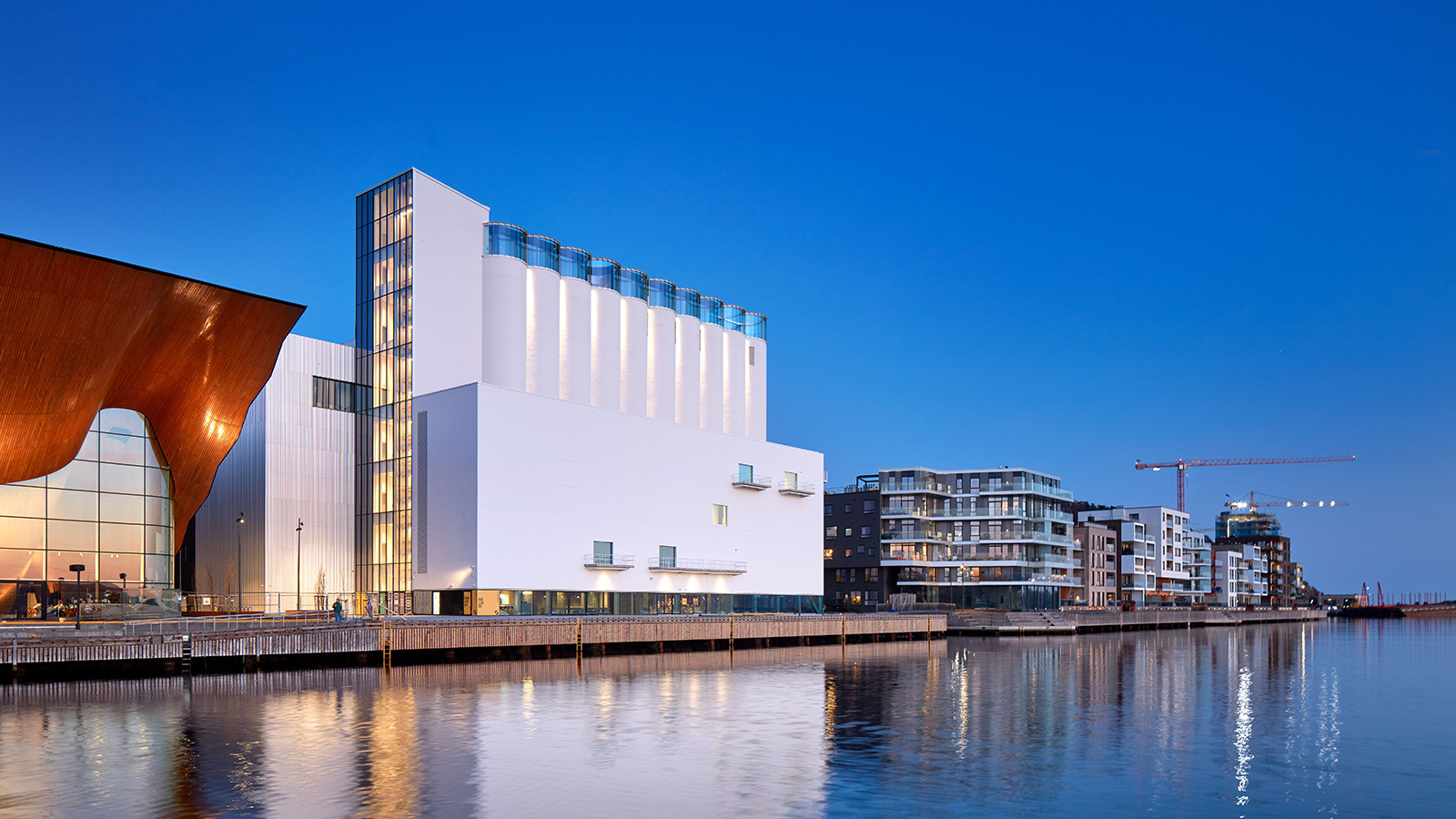 Kunstsilo sees a functionalist grain silo transformed into Norway’s newest art gallery
Kunstsilo sees a functionalist grain silo transformed into Norway’s newest art galleryKunstsilo’s crisp modern design by Mestres Wåge with Spanish firms Mendoza Partida and BAX Studio transforms a listed functionalist grain silo into a sleek art gallery
-
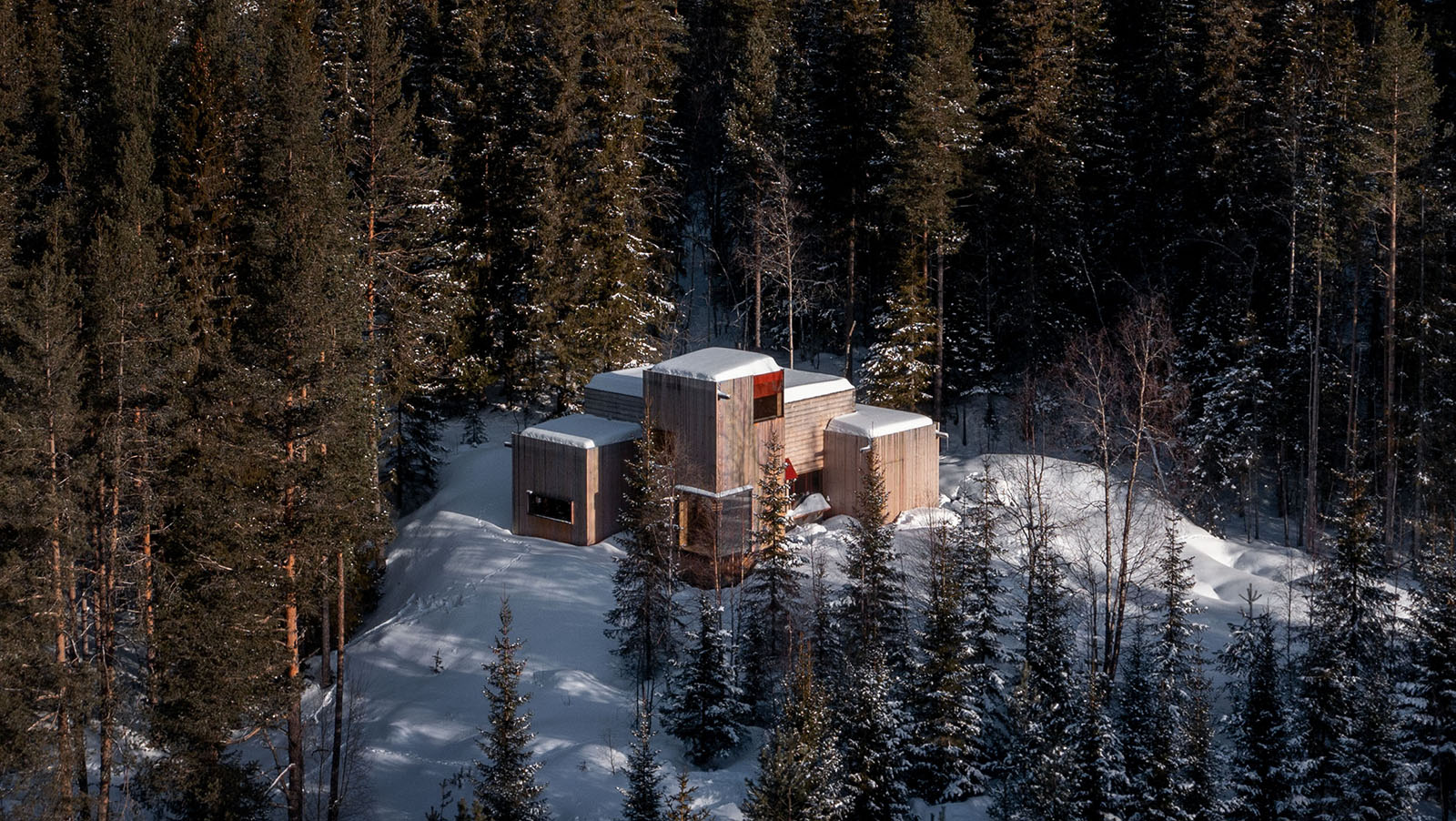 Aarestua Cabin brings old Norwegian traditions into the 21st century
Aarestua Cabin brings old Norwegian traditions into the 21st centuryAarestua Cabin by Gartnerfuglen is a modern retreat with links to historical Norwegian traditions, and respect for its environment
-
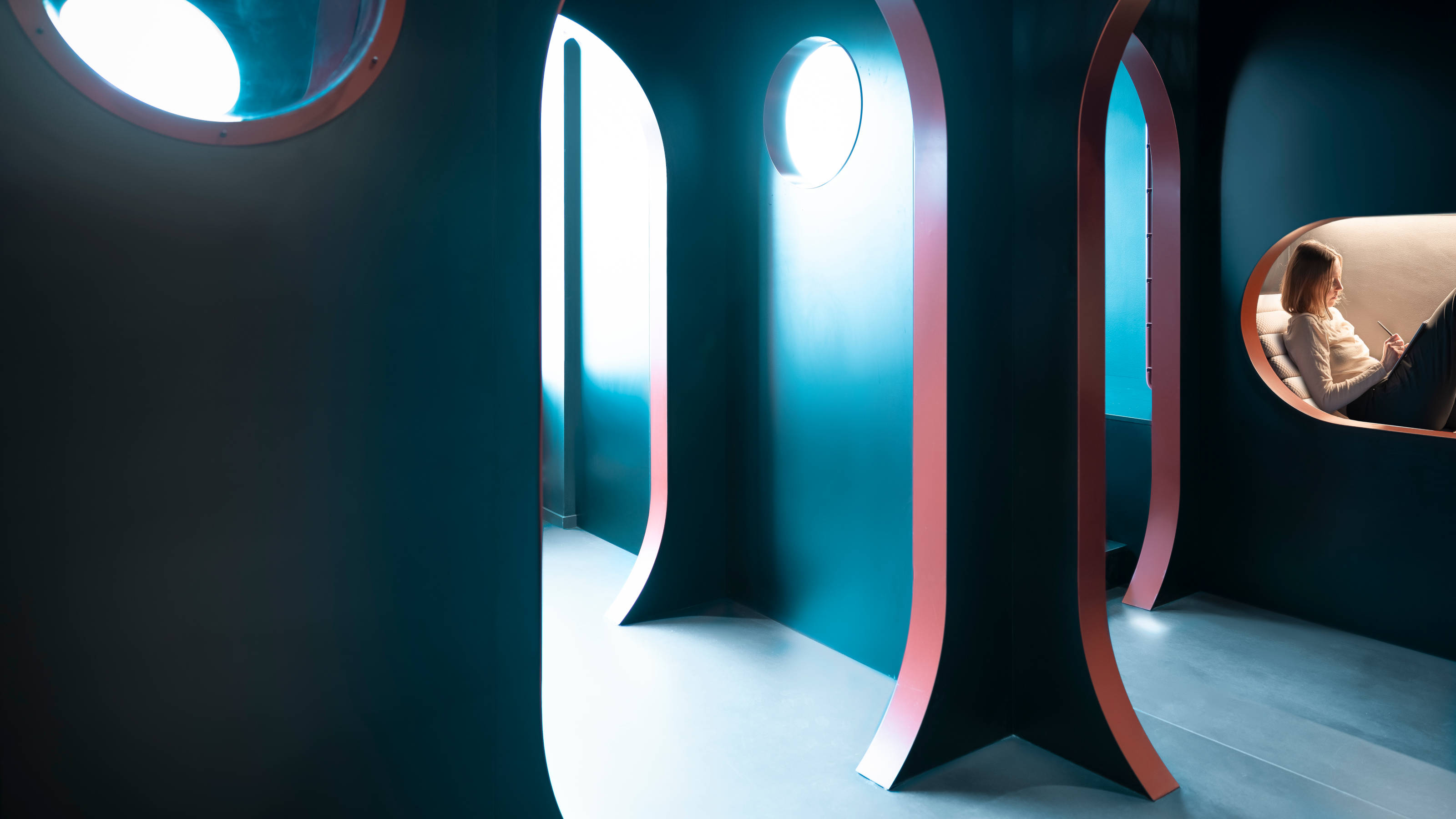 Pioneering tablet maker reMarkable’s Oslo headquarters is a space for ‘better thinking’
Pioneering tablet maker reMarkable’s Oslo headquarters is a space for ‘better thinking’reMarkable’s Oslo head office, featuring areas to retreat, ruminate and collaborate, is a true workspace of the future
-
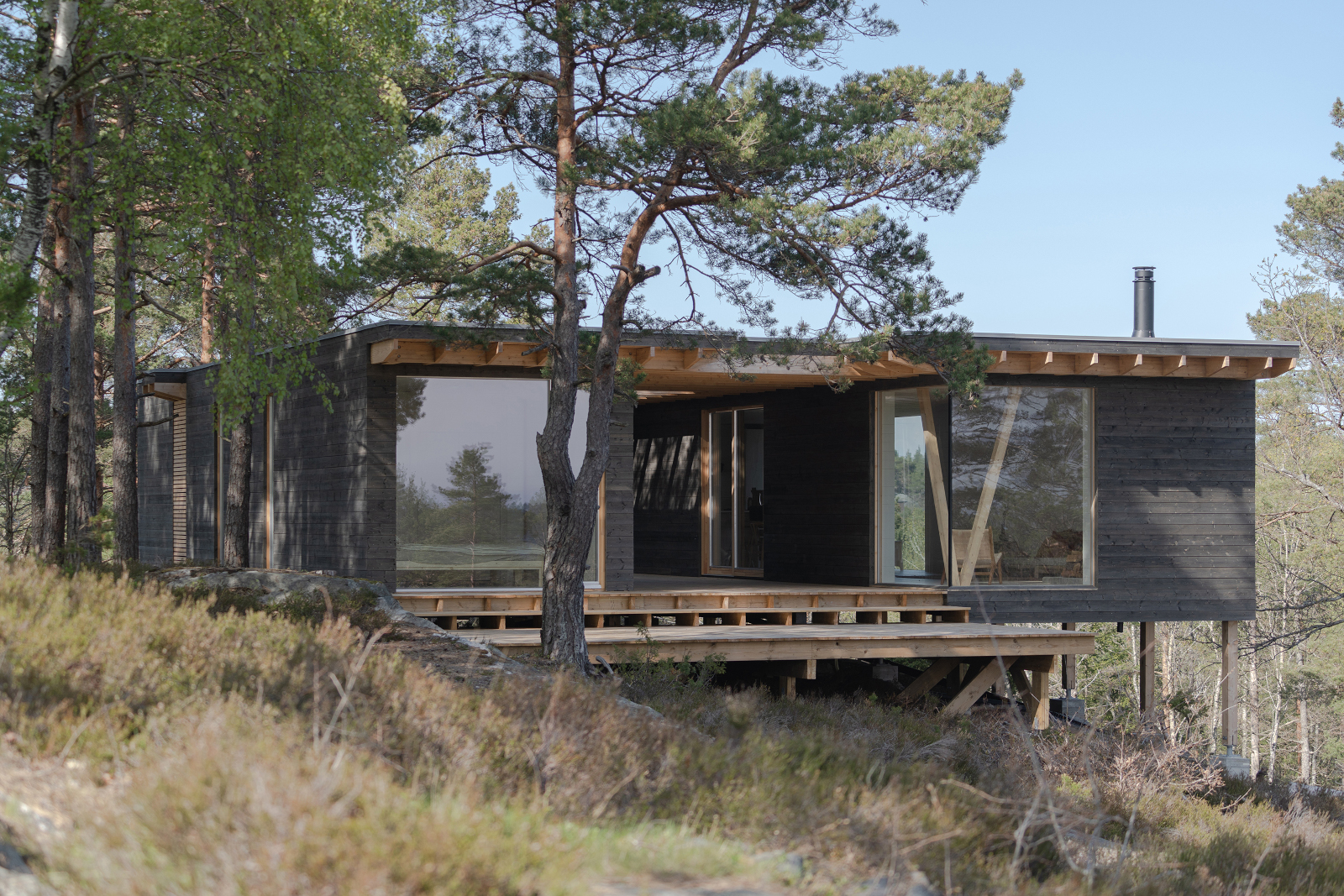 This Norway cabin was designed as a minimalist, coastal escape
This Norway cabin was designed as a minimalist, coastal escapeThis Norway cabin by Erling Berg is made of local timber that frames its scenic Risør views through large openings and outdoor areas, creating a cool summer escape
-
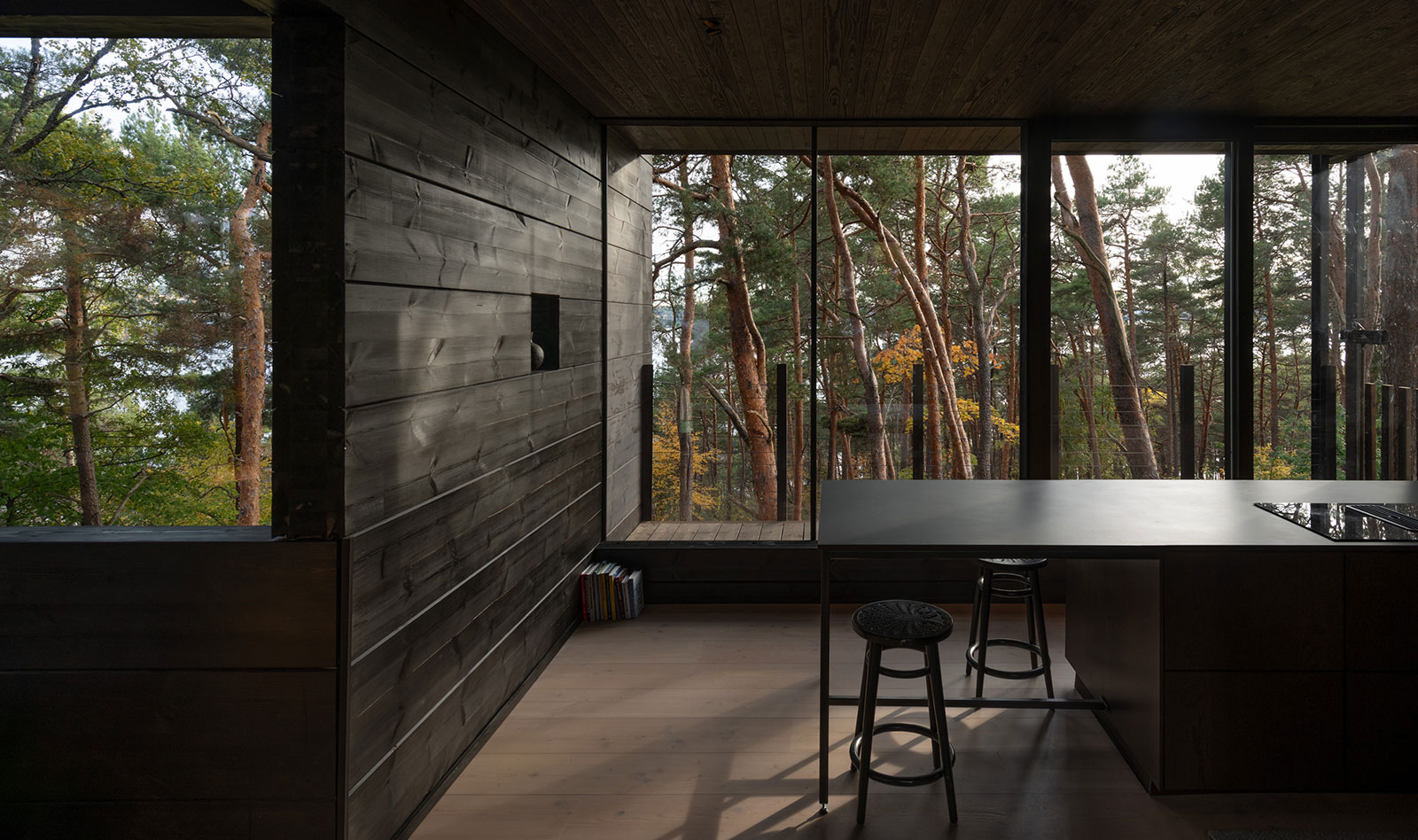 This Oslo house is a suburban cabin in the woods
This Oslo house is a suburban cabin in the woodsAn Oslo house designed like a retreat, Villa Nikkesmelle by Gartnerfuglen, offers the perfect balance between urban and rural
-
 Restored former US embassy in Oslo brings Eero Saarinen’s vision into the 21st century
Restored former US embassy in Oslo brings Eero Saarinen’s vision into the 21st centuryThe former US embassy in Oslo by Finnish American modernist Eero Saarinen has been restored to its 20th-century glory and transformed for contemporary mixed use