Reethaus is a performance space conceived as ‘a place for radical presence’ in Berlin
Reethaus, a newly opened cultural centre in Berlin, kick-starts a fresh era for the city’s growing creative neighbourhood of Flussbad
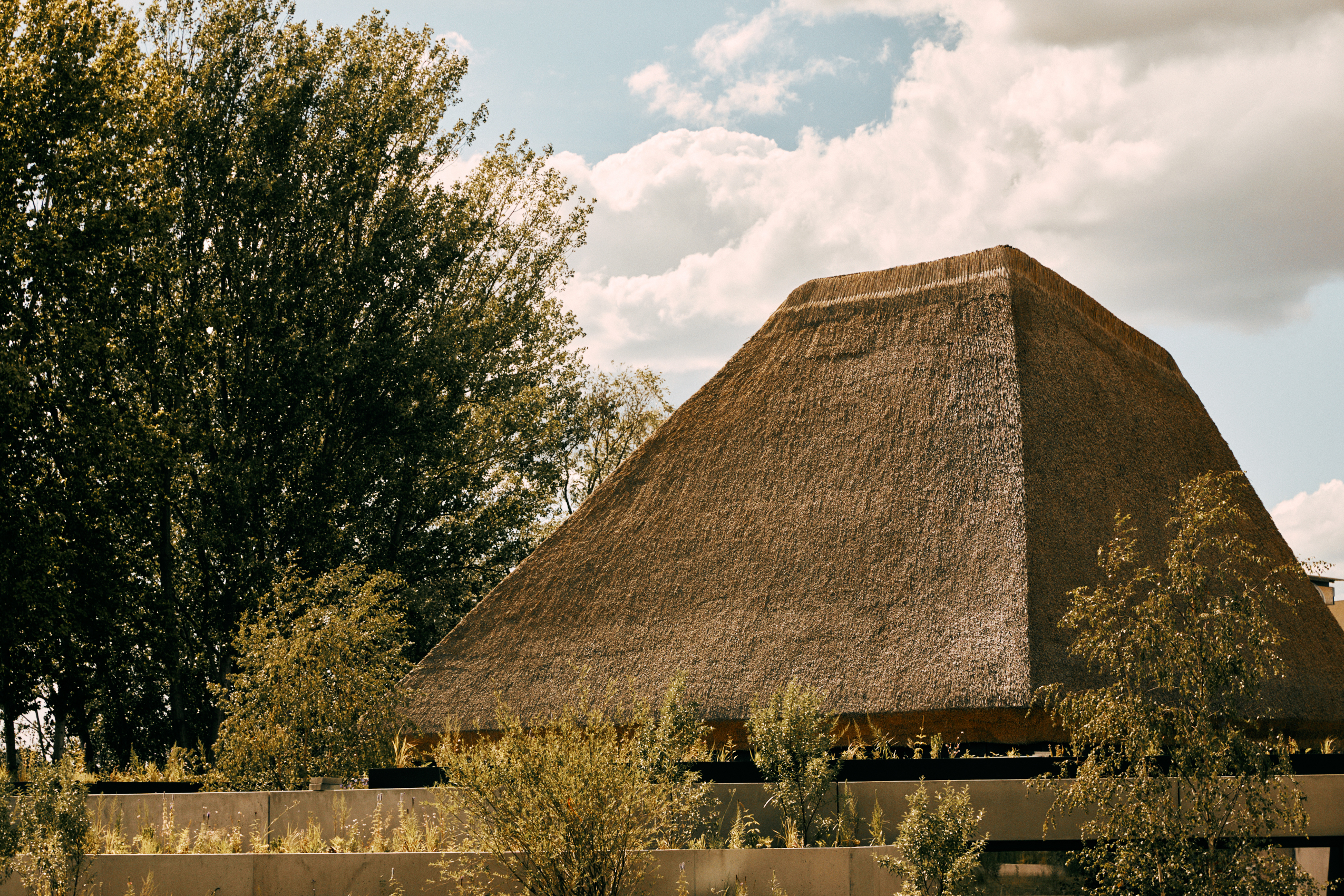
Reethaus' gently imposing thatched roof hints at its context's wider approach; an artisan- and design-led, slowly crafted environment, drawing from the past but firmly reconfigured for the 21st century. The new cultural space, which opened recently in Berlin, is the first in a series of completions coming up in a new urban development for Berlin. Titled Flussbad, it aims to become a leading creative campus, which will eventually comprise old and new structures, including wild parkland and workspaces, restaurants and accommodation set within historic Weimar-era river baths on the Spree riverfront – with Reethaus at its heart.
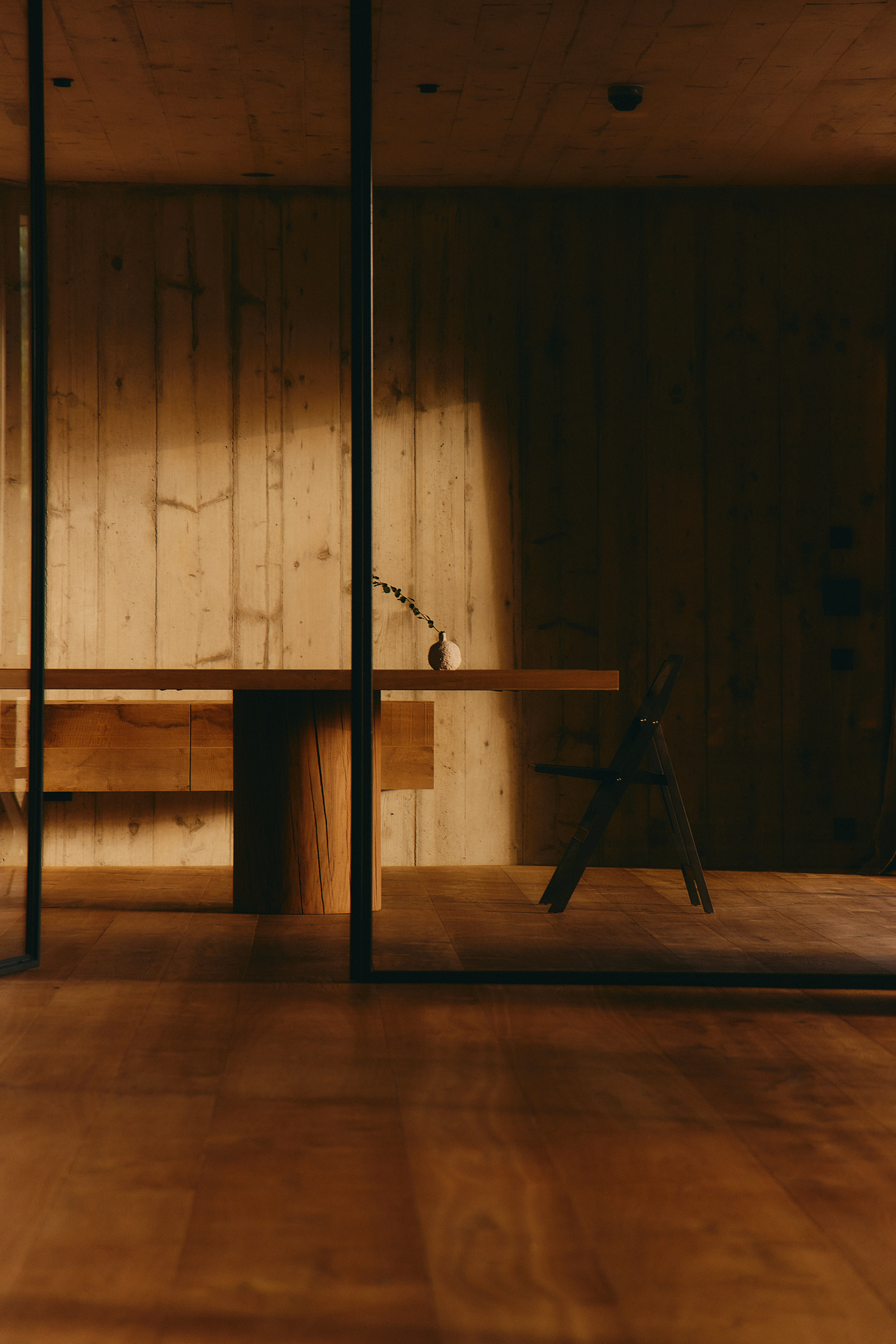
Reethaus interior
Reethaus: a space for art, community and contemplation
While the surrounding landscape and complex are still in development, Reethaus has opened its doors, hosting a rolling programme of performances – from community activities to art, with a wide cultural scope, including sound installations and musical performances (the latest being a Tibetan choir).
Claus Sendlinger, who is behind the Flussbad scheme, explained: 'The Reethaus was conceived as a place for radical presence. It’s often compared to a temple and it is indeed a place where deep, contemplative, even spiritual experiences take place, but it’s also a space for exploration, connection and experimentation. Its 360-degree in-built spatial sound system allows for a new kind of immersive sonic experience. With the full opening of the Flussbad campus, the Reethaus will become the place where our community gathers to experience truly impactful programming, from health rituals to artistic performance to immersive learning and workshops.'
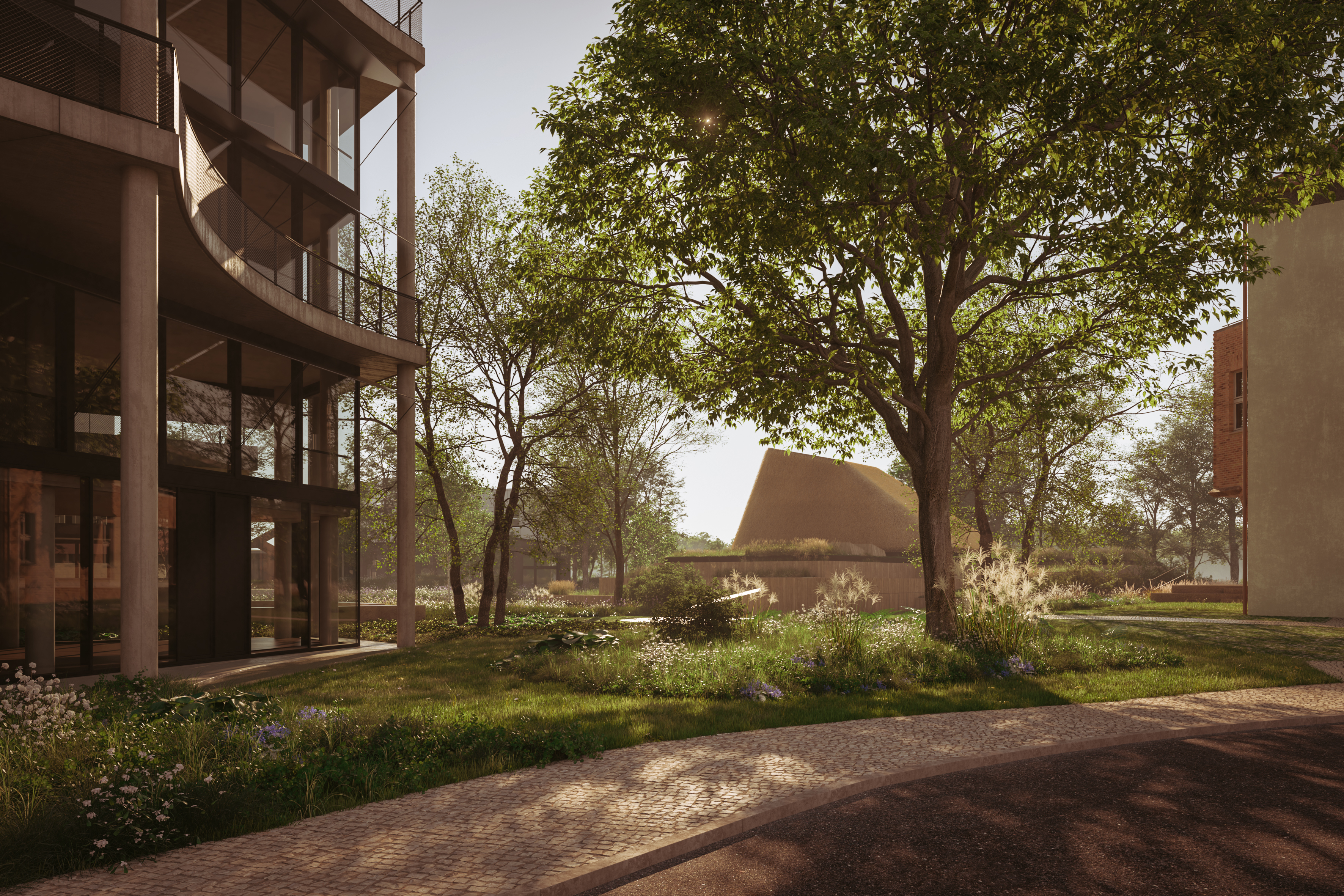
Visualisation of Flussbad neighbourhood with Reethaus at its heart
'In some ways, you can also see the Reethaus as replacing an outdated concept: the conference centre. With mass digitisation and the rise of remote work, the rules of engagement have changed. When we come together in the physical world, whether for business or leisure or to learn something new, we want to truly connect and experience something akin to awe or wonder. This is what the Reethaus was designed to do. It’s where you could say, the magic happens.'
The architect behind it is Austrian Monika Gogl, who worked alongside Belgian interior designer Cédric Etienne on the building. Their design approach was more about textures, light and capturing the 'emotional power of stillness', they explain, than designing a traditional auditorium or art centre.
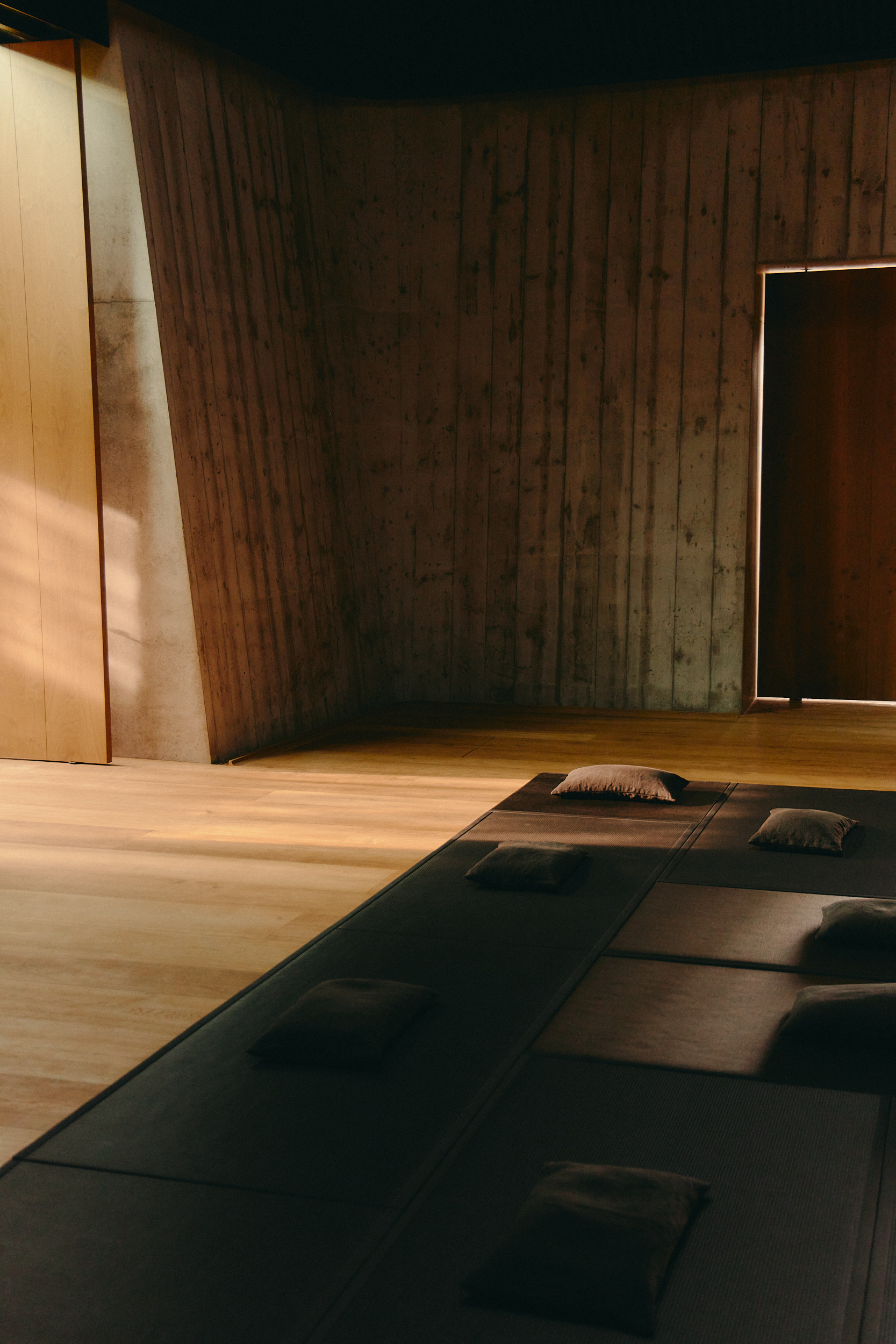
Reethaus interior
The duo were inspired by a variety of influences – as far away as Japanese teahouses and the tea ceremony, and as close as the green nature of the Spree riverside around the site.
'The task is [to allow the visitor] to feel, smell, recognise the soil and the energy of a place,' said Gogl. 'There are many options for using the space. The visitor should dive in, along the long concrete entrance ramp (like a flâneur of Walter Benjamin) and feel calmer, letting all fears behind them. They enter through the big steel door (a kind of transition) and connect with the earth, through the light which comes from above. [There is] a beautiful view of the river, the water and the green. They should see the transformation of the materials in the daylight, they should feel the connection to nature. They should feel secure and “held”, and witness the different spatial situations in the foyer, the atrium, the different energy of the meeting rooms…'
Wallpaper* Newsletter
Receive our daily digest of inspiration, escapism and design stories from around the world direct to your inbox.
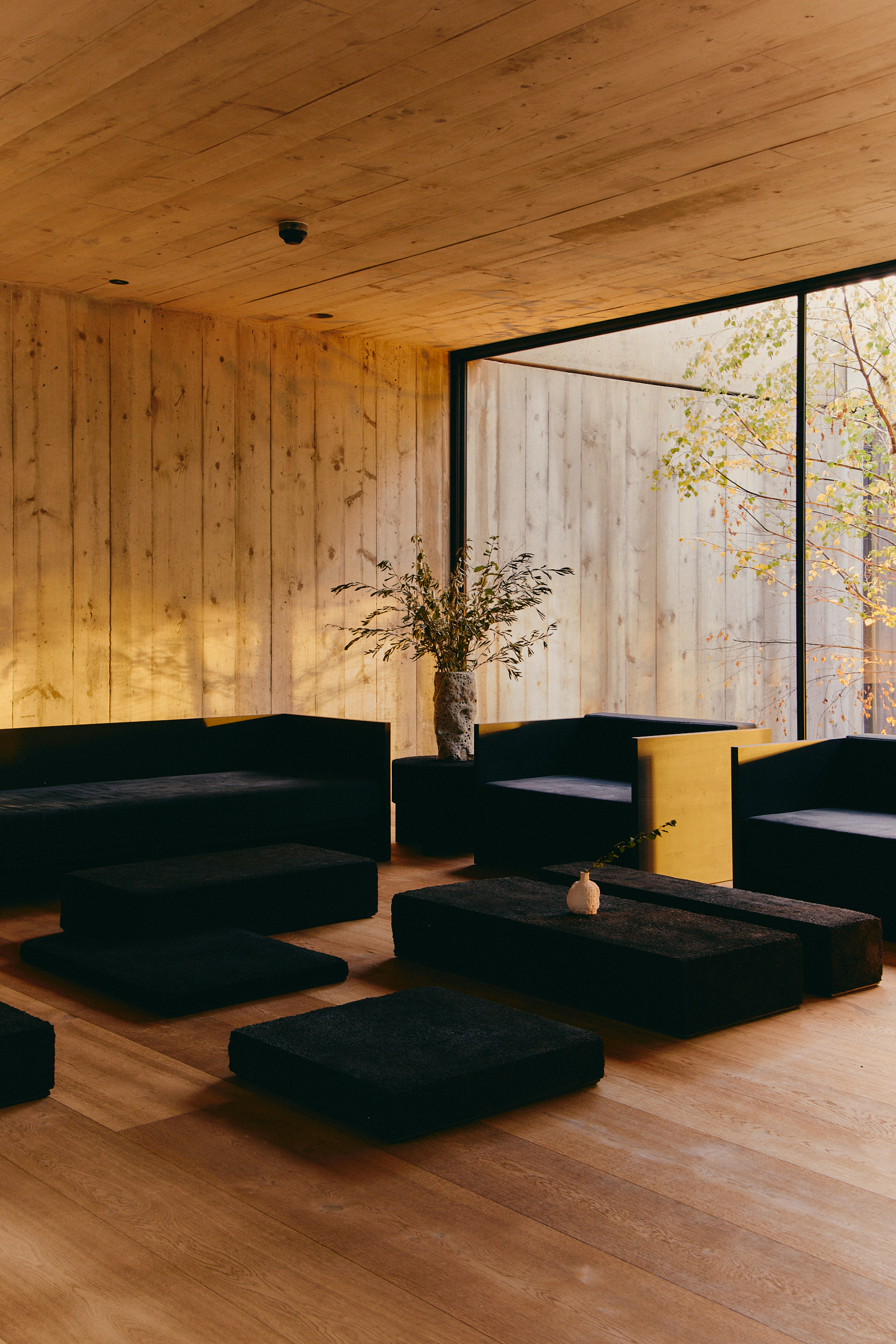
Reethaus interior
The calm and at the same time powerful creative draw of the Reethaus will keep inviting guests in with its varied performances – meanwhile, more reasons to visit the area are coming up later in 2024, as the team behind Flussbad is gearing up for further openings on the site.
'Next year will be the big one for Flussbad,' said Sendlinger. 'We’re expecting the entire campus to open, welcoming gastronomy, health offerings, guest rooms and working lofts within an architectural ensemble by neo-brutalist master Arno Brandlhuber integrated into one of the greenest, vastest sections of Berlin’s riverside. Flussbad will also host the “learning environment” of Slowness, a laboratory of new ideas in hospitality that we’ve been building over the past few years, bringing together a vanguard community of designers, artists, scientists, farmers, chefs and other visionaries whose work engages with slowness toward a resetting of values.'
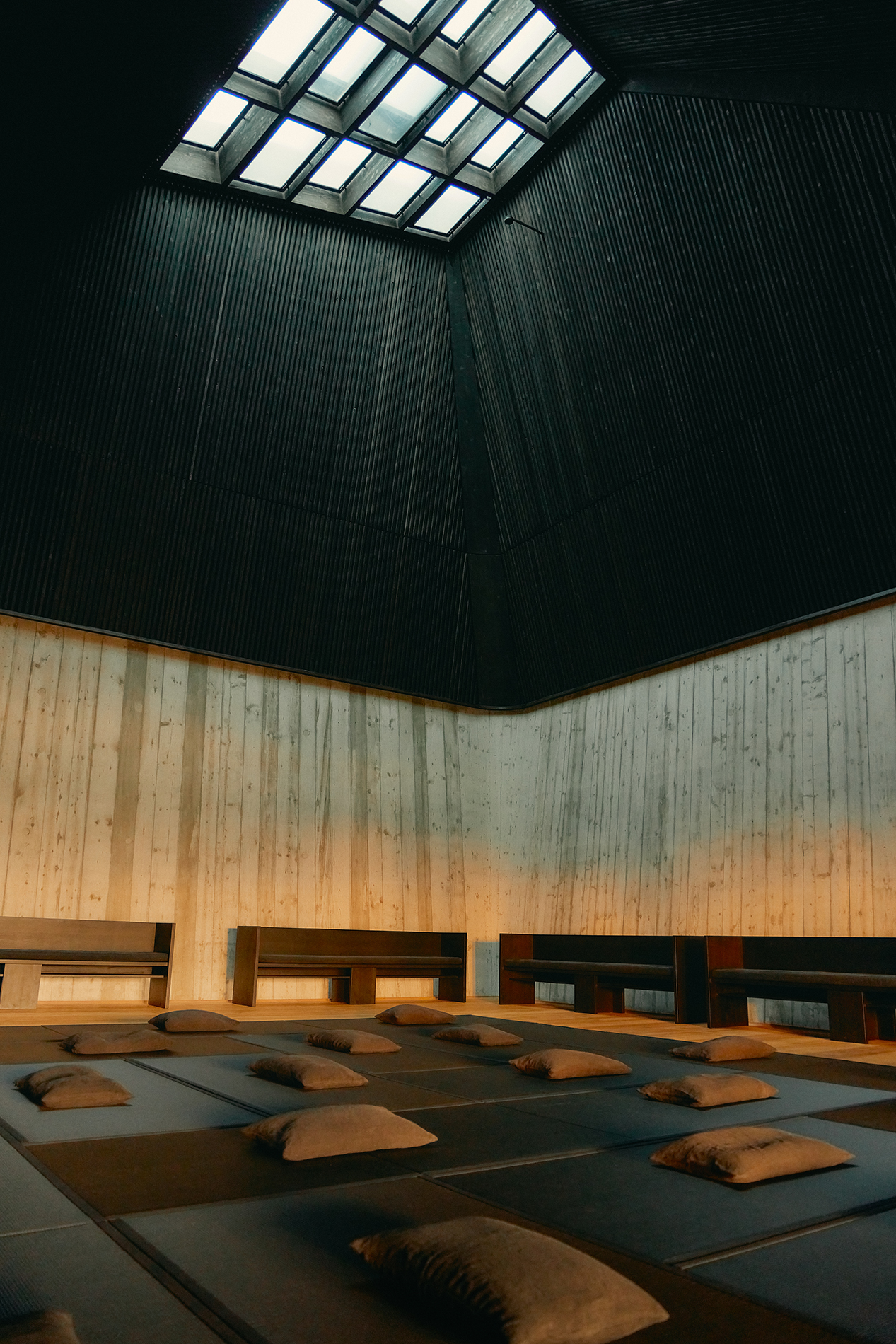
Reethaus interior
Ellie Stathaki is the Architecture & Environment Director at Wallpaper*. She trained as an architect at the Aristotle University of Thessaloniki in Greece and studied architectural history at the Bartlett in London. Now an established journalist, she has been a member of the Wallpaper* team since 2006, visiting buildings across the globe and interviewing leading architects such as Tadao Ando and Rem Koolhaas. Ellie has also taken part in judging panels, moderated events, curated shows and contributed in books, such as The Contemporary House (Thames & Hudson, 2018), Glenn Sestig Architecture Diary (2020) and House London (2022).
-
 Warp Records announces its first event in over a decade at the Barbican
Warp Records announces its first event in over a decade at the Barbican‘A Warp Happening,' landing 14 June, is guaranteed to be an epic day out
By Tianna Williams
-
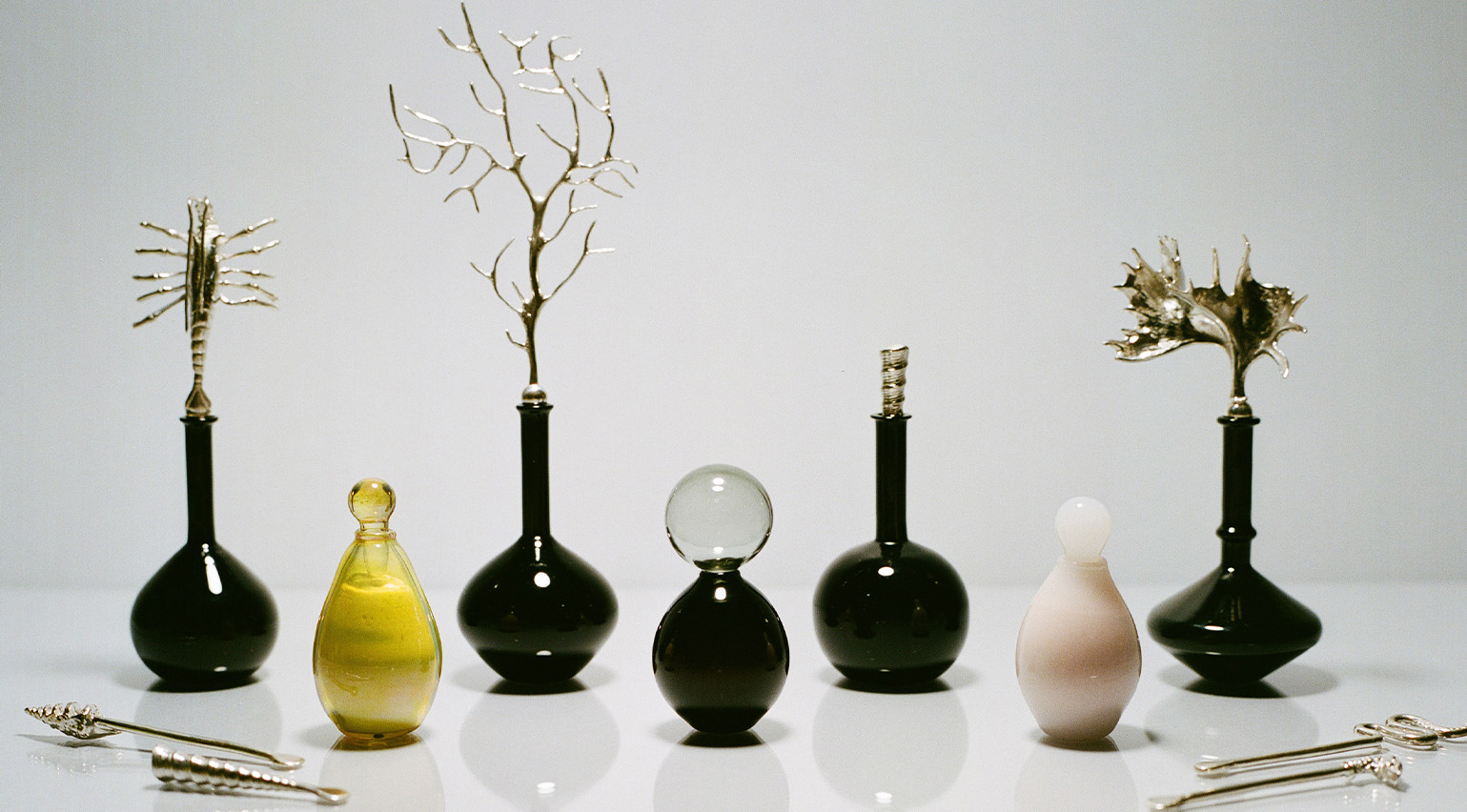 Cure your ‘beauty burnout’ with Kindred Black’s artisanal glassware
Cure your ‘beauty burnout’ with Kindred Black’s artisanal glasswareDoes a cure for ‘beauty burnout’ lie in bespoke design? The founders of Kindred Black think so. Here, they talk Wallpaper* through the brand’s latest made-to-order venture
By India Birgitta Jarvis
-
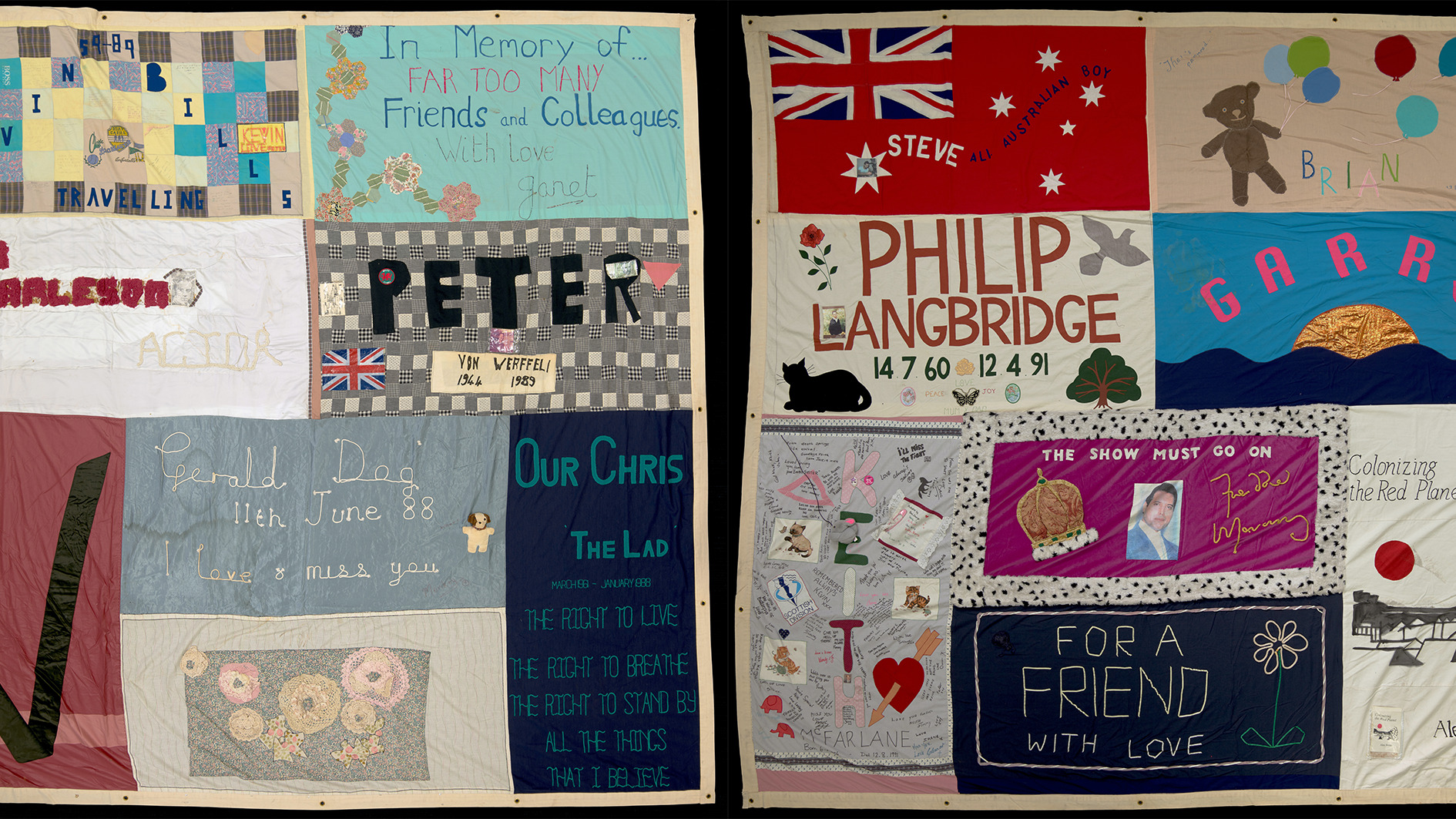 The UK AIDS Memorial Quilt will be shown at Tate Modern
The UK AIDS Memorial Quilt will be shown at Tate ModernThe 42-panel quilt, which commemorates those affected by HIV and AIDS, will be displayed in Tate Modern’s Turbine Hall in June 2025
By Anna Solomon
-
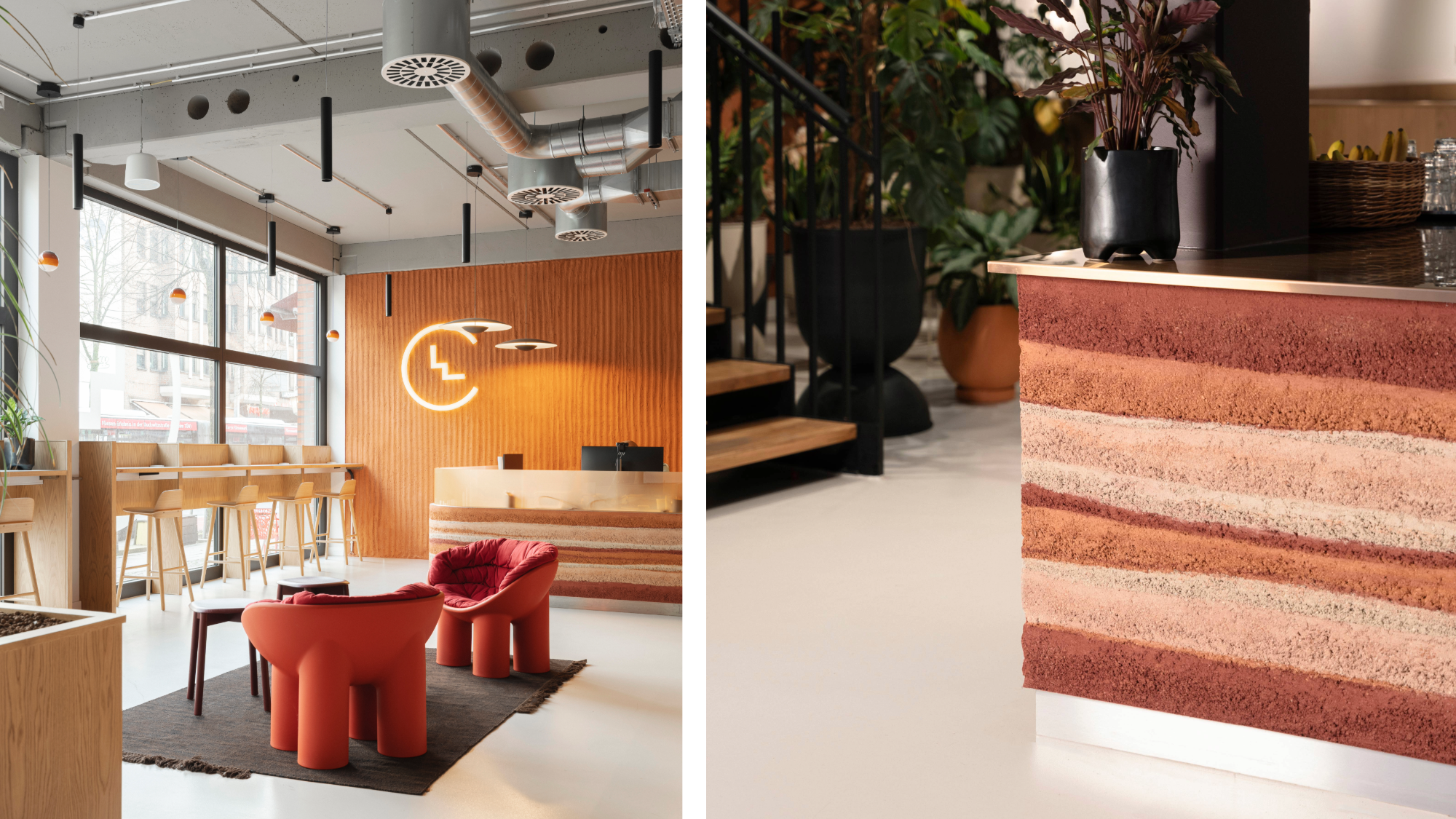 Step inside Clockwise Bremen, a new co-working space in Germany that ripples with geological nods
Step inside Clockwise Bremen, a new co-working space in Germany that ripples with geological nodsClockwise Bremen, a new co-working space by London studio SODA in north-west Germany, is inspired by the region’s sand dunes
By Léa Teuscher
-
 Join our world tour of contemporary homes across five continents
Join our world tour of contemporary homes across five continentsWe take a world tour of contemporary homes, exploring case studies of how we live; we make five stops across five continents
By Ellie Stathaki
-
 A weird and wonderful timber dwelling in Germany challenges the norm
A weird and wonderful timber dwelling in Germany challenges the normHaus Anton II by Manfred Lux and Antxon Cánovas is a radical timber dwelling in Germany, putting wood architecture and DIY construction at its heart
By Ellie Stathaki
-
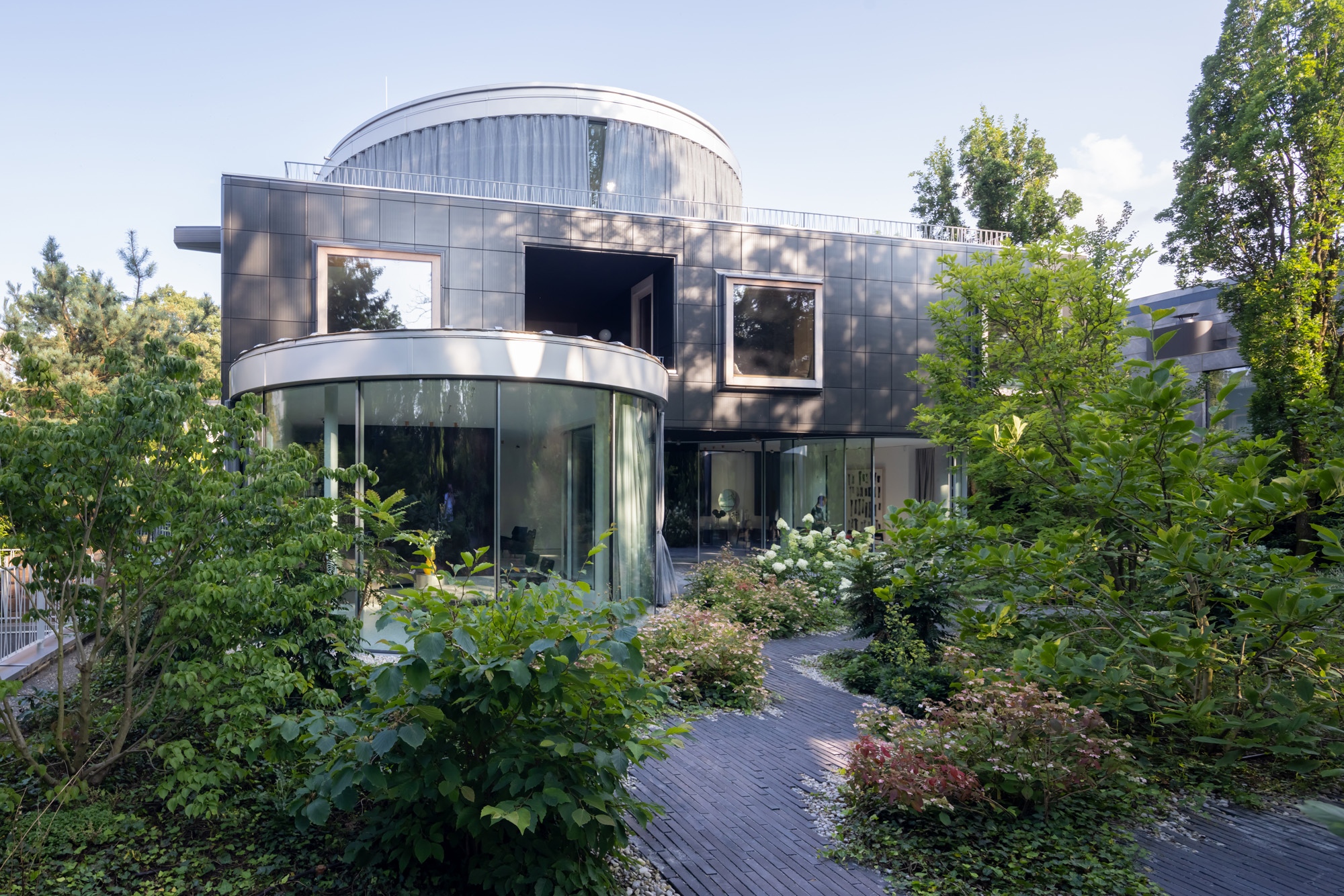 A Munich villa blurs the lines between architecture, art and nature
A Munich villa blurs the lines between architecture, art and natureManuel Herz’s boundary-dissolving Munich villa blurs the lines between architecture, art and nature while challenging its very typology
By Beth Broome
-
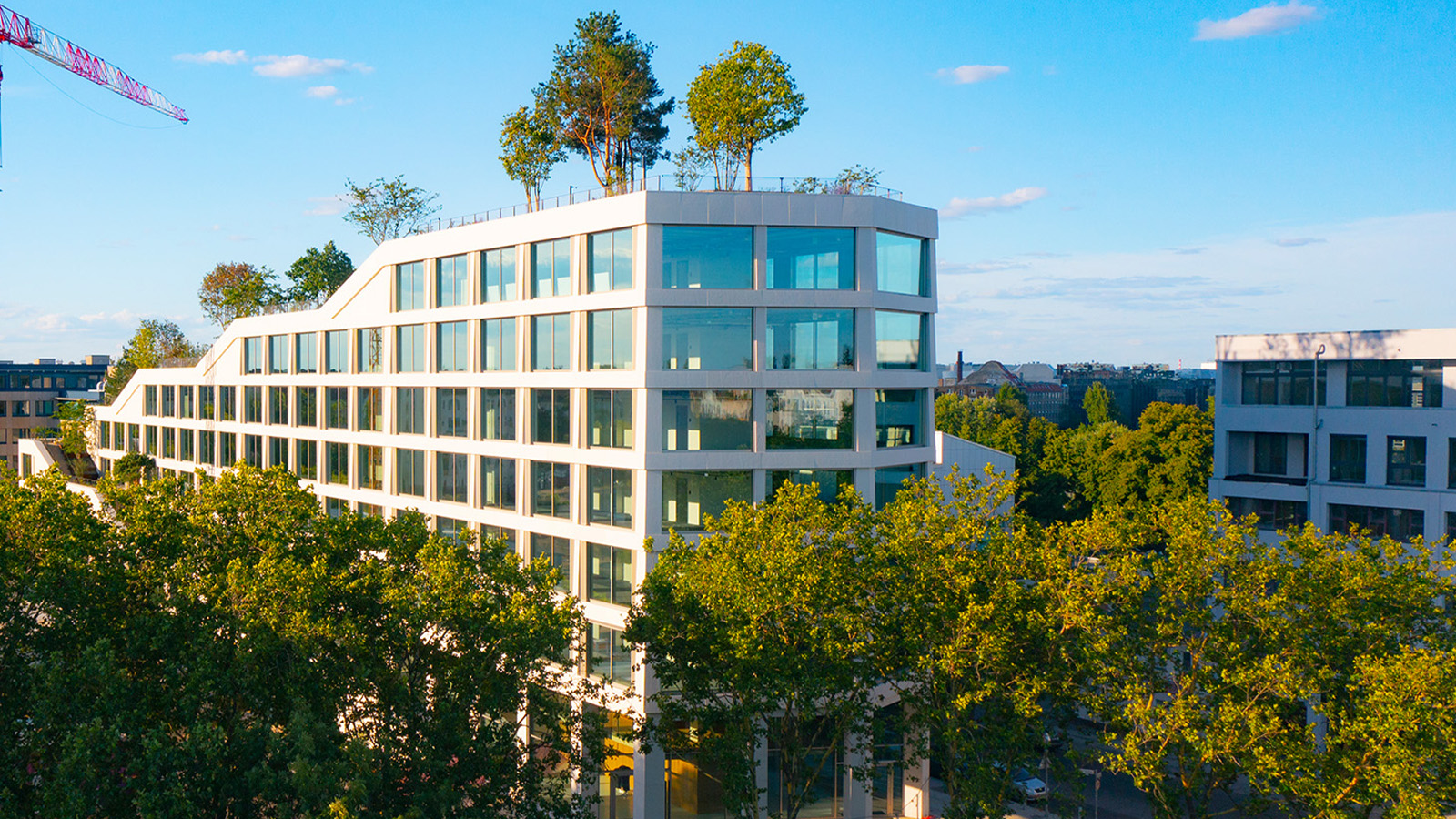 A Berlin park atop an office building offers a new model of urban landscaping
A Berlin park atop an office building offers a new model of urban landscapingA Berlin park and office space by Grüntuch Ernst Architeken and landscape architects capattistaubach offer a symbiotic relationship between urban design and green living materials
By Michael Webb
-
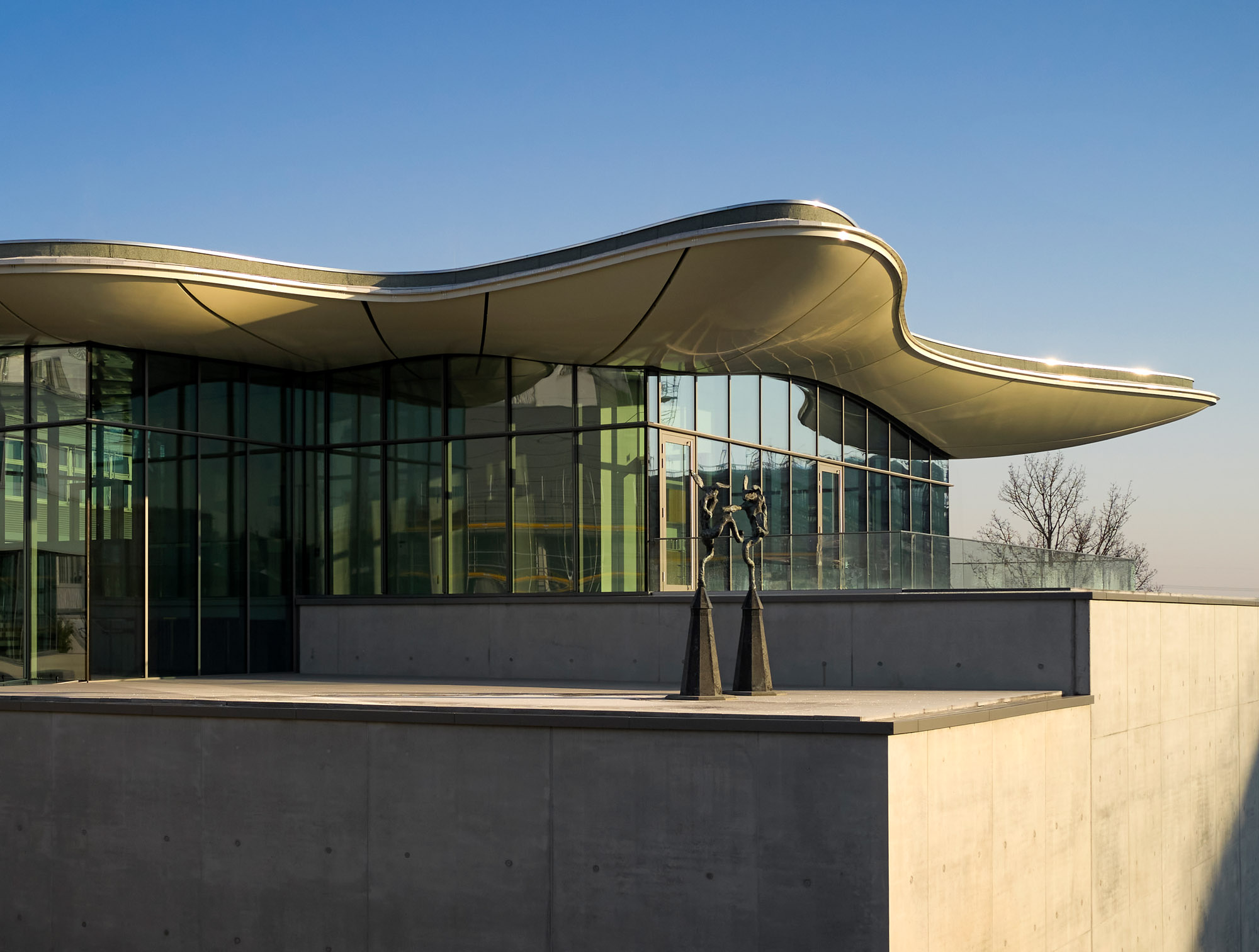 Private gallery Stiftung Froehlich in Stuttgart stands out with an organic, cloud-shaped top
Private gallery Stiftung Froehlich in Stuttgart stands out with an organic, cloud-shaped topBlue-sky thinking elevates Stiftung Froehlich, a purpose-built gallery for the Froehlich Foundation’s art collection near Stuttgart by Gabriele Glöckler
By Hili Perlson
-
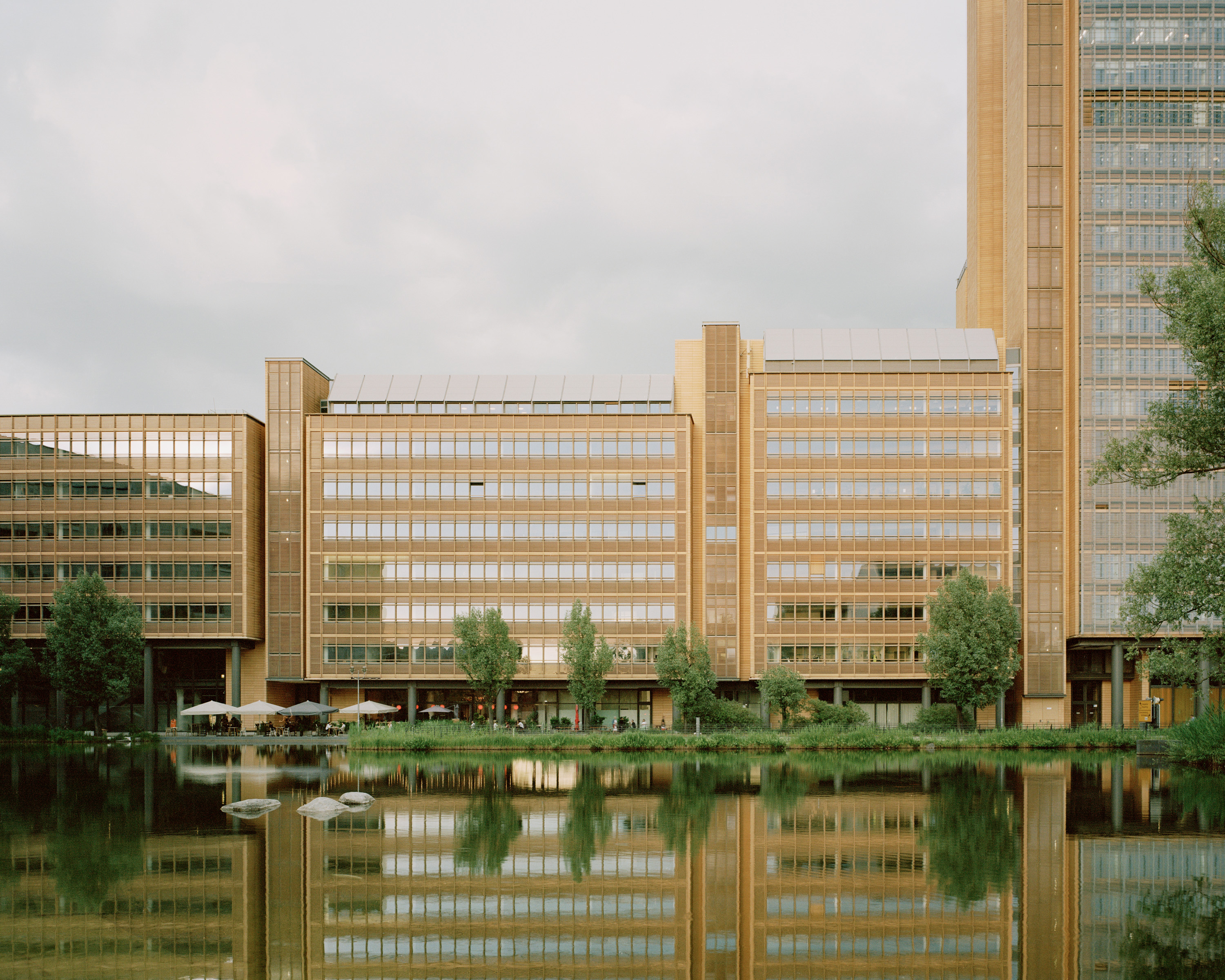 A walk through Potsdamer Platz: Europe’s biggest construction site 30 years on
A walk through Potsdamer Platz: Europe’s biggest construction site 30 years onIn 2024, Potsdamer Platz celebrates its 30th anniversary and Jonathan Glancey reflects upon the famous postmodernist development in Berlin, seen here through the lens of photographer Rory Gardiner
By Jonathan Glancey
-
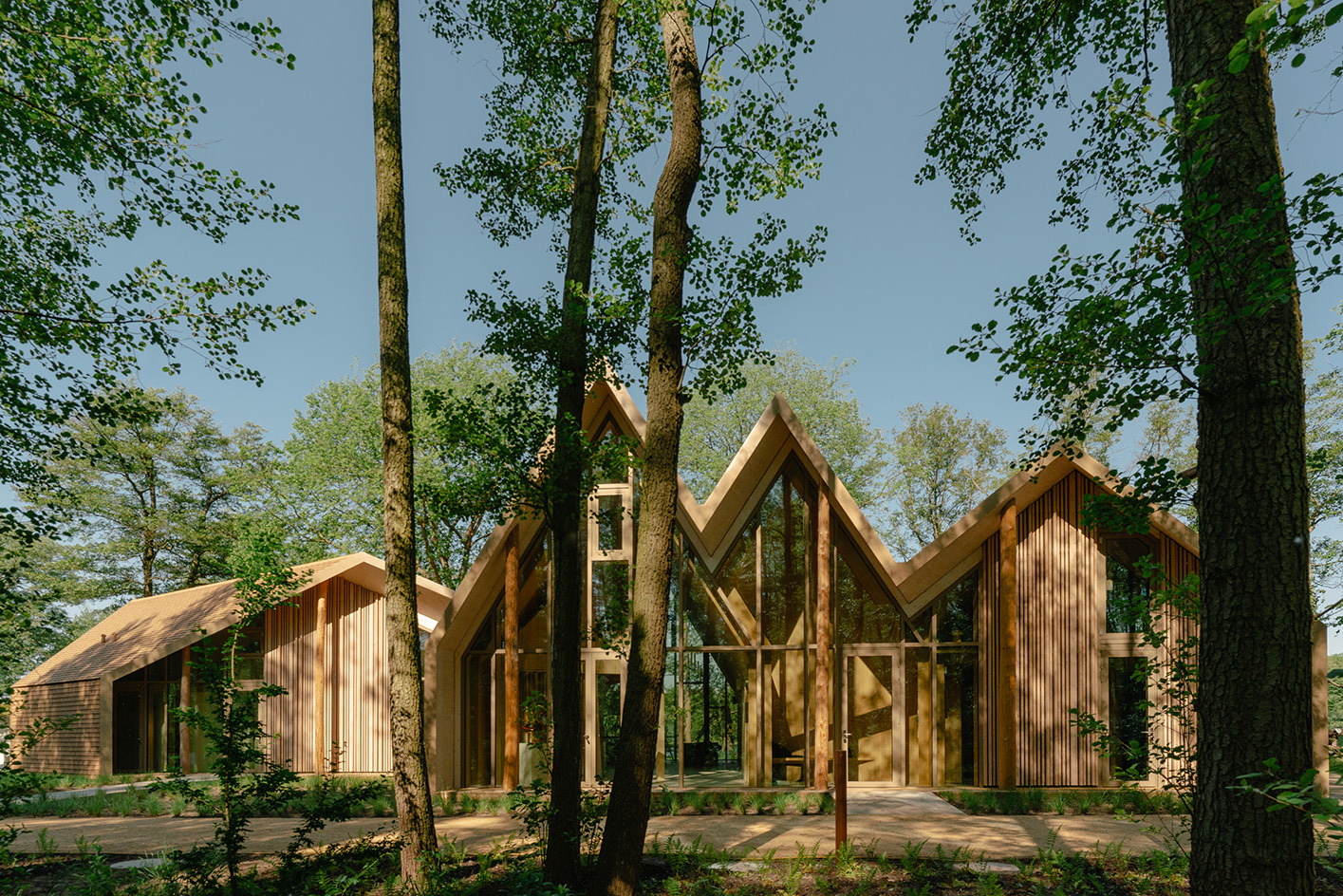 The Lake House is a tree-inspired retreat making the most of Berlin’s nature
The Lake House is a tree-inspired retreat making the most of Berlin’s natureThe Lake House by Sigurd Larsen is a nature-inspired retreat in west Berlin, surrounded by trees and drawing on their timber nature
By Ellie Stathaki