Q-Park Ravet is a parking garage and viewing platform that celebrates urban heritage
Q-Park Ravet by Hérault Arnod Architectures with artist Krijn de Koning brings creativity and monumentality to a utilitarian parking garage structure in the French city of Chambéry
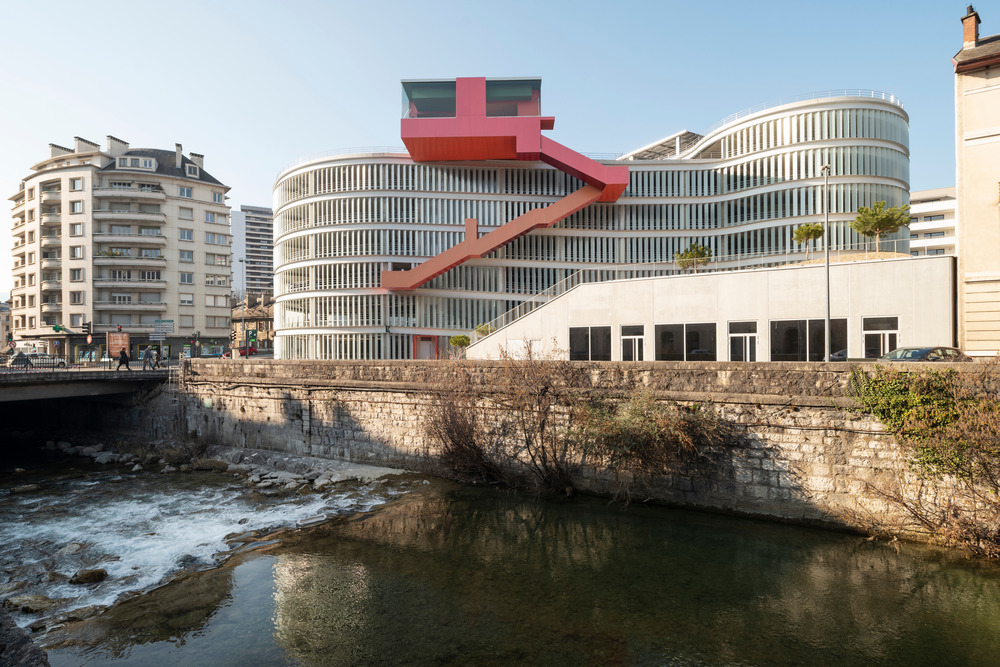
Q-Park Ravet is a parking garage but not as you know it. Conceived by Hérault Arnod Architectures and located in the French city of Chambéry, the project comprises a flowing, glowing, glass-enclosed structure that houses the necessary car parking spaces, alongside a bright red sculptural staircase and box that hang on its façade, executed in collaboration with artist Krijn de Koning. The Paris-based architecture studio and Dutch artist arrived at this imaginative solution when faced with the challenge of creating the, typically, fairly utilitarian structure, on a plot set against the city's biggest 12th-century monument – the castle of the Dukes of Savoy.

Q-Park Ravet by Hérault Arnod Architectures with Krijn de Koning
Q-Park Ravet’s main body was carved as a curved, translucent volume with gentle edges and a discreet personality during the day – which becomes illuminated at night, as it comes alive through contrast, light and transparent movement. De Koning's artistic touch brings an added layer of spectacle that transforms the scheme from straightforward infrastructure to a layered piece of urban drama. In collaboration, the design team attached a sculptural ‘belvedere’ (or viewing platform) strategically placed to oversee the castle to the exterior of the garage building, allowing visitors to use it as a viewing platform to admire and take in the city's historical treasure.
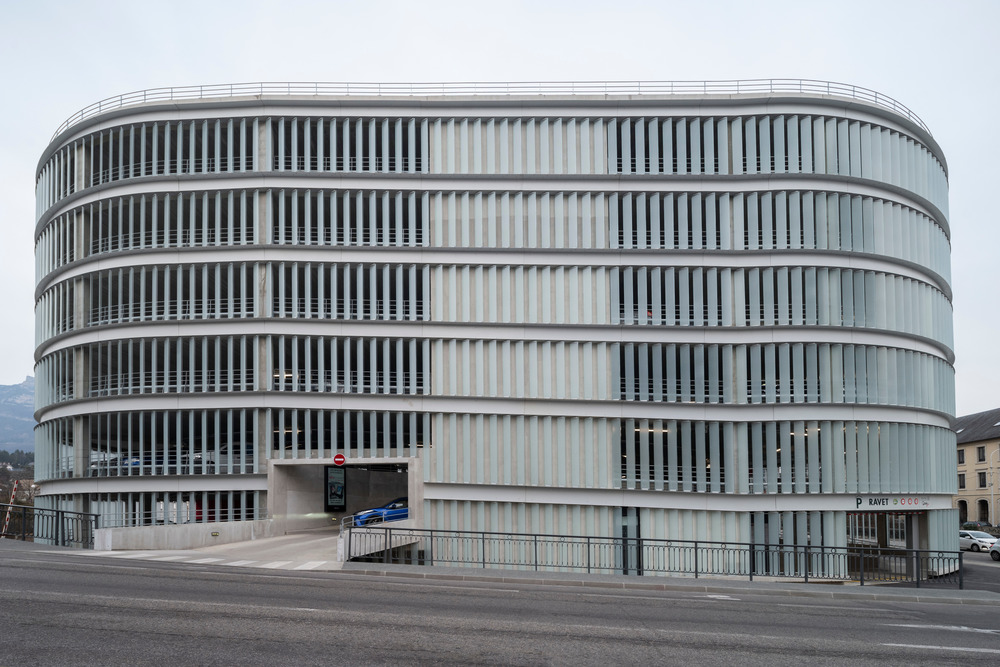
Photovoltaic panels on the rooftop, and gardens planted with ferns, periwinkles, maples, hydrangeas, pines, fig trees, lavender, and various grass typologies inside, blend a city-centre experience with a nod to nature through sustainable architecture techniques.
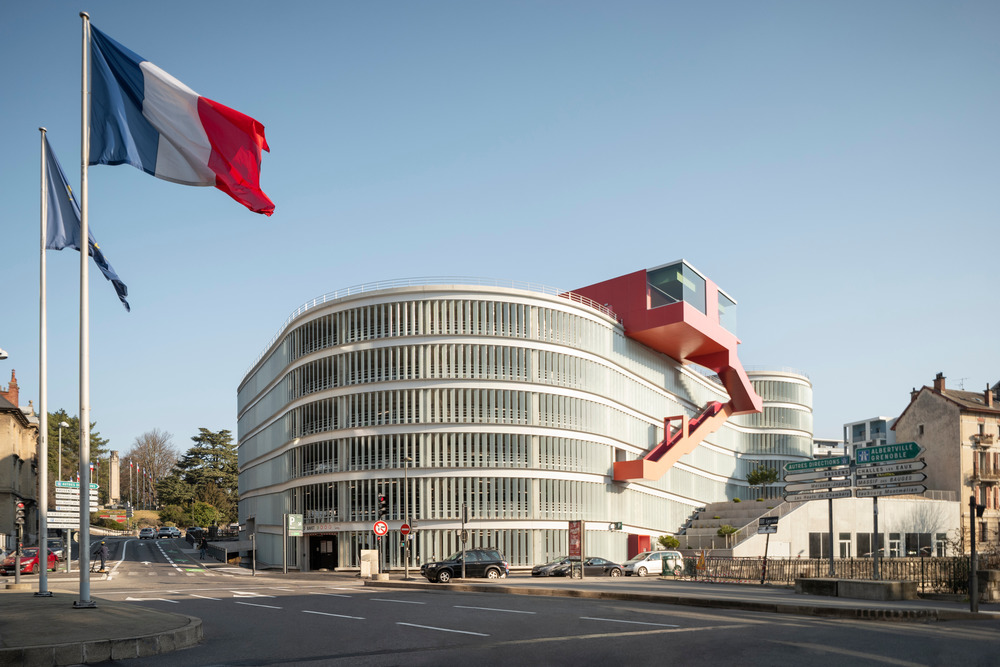
Meanwhile, 'the belvedere lends a public and urban dimension to the building, enabling a new way to embrace the city', the team write. 'The belvedere-sculpture, cantilevered out to the axis of the rue de Boigne, is attached to the building of the car park, with tones subduing the warm colours of the façades of the old town houses. From above, it offers a majestic panorama towards the urban landscape, the river, the castle, and the Alps. Descending the belvedere staircase puts you on the axis of the street, and it is framed at mid-height to highlight a unique perspective of the historic city.'
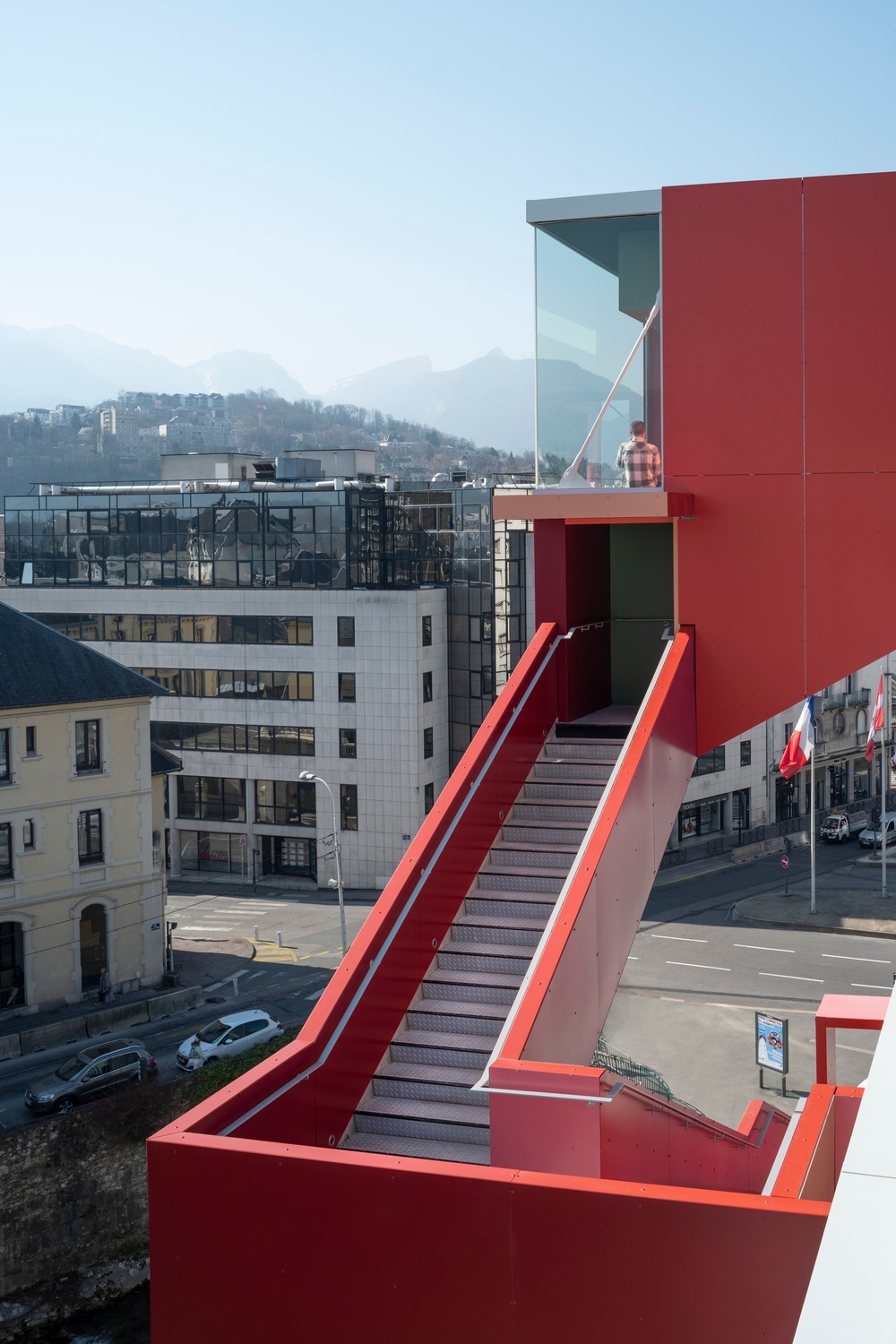
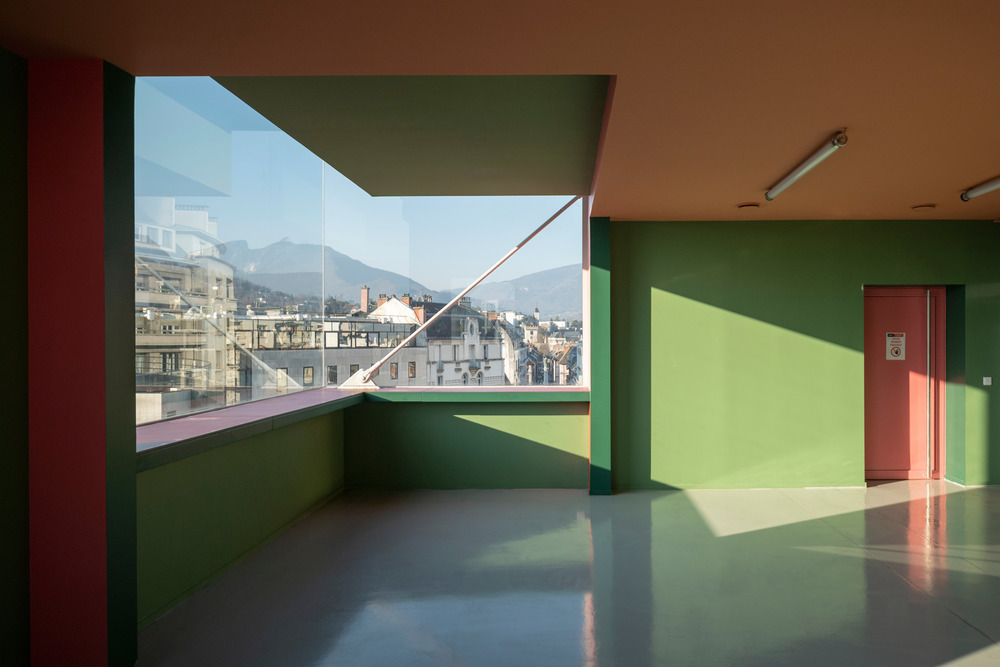
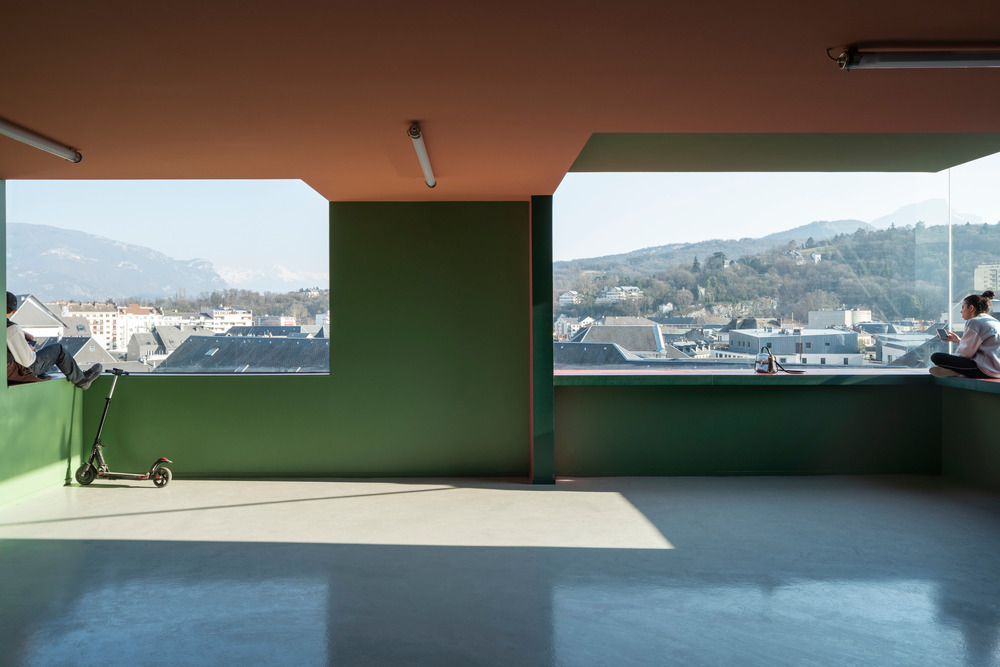
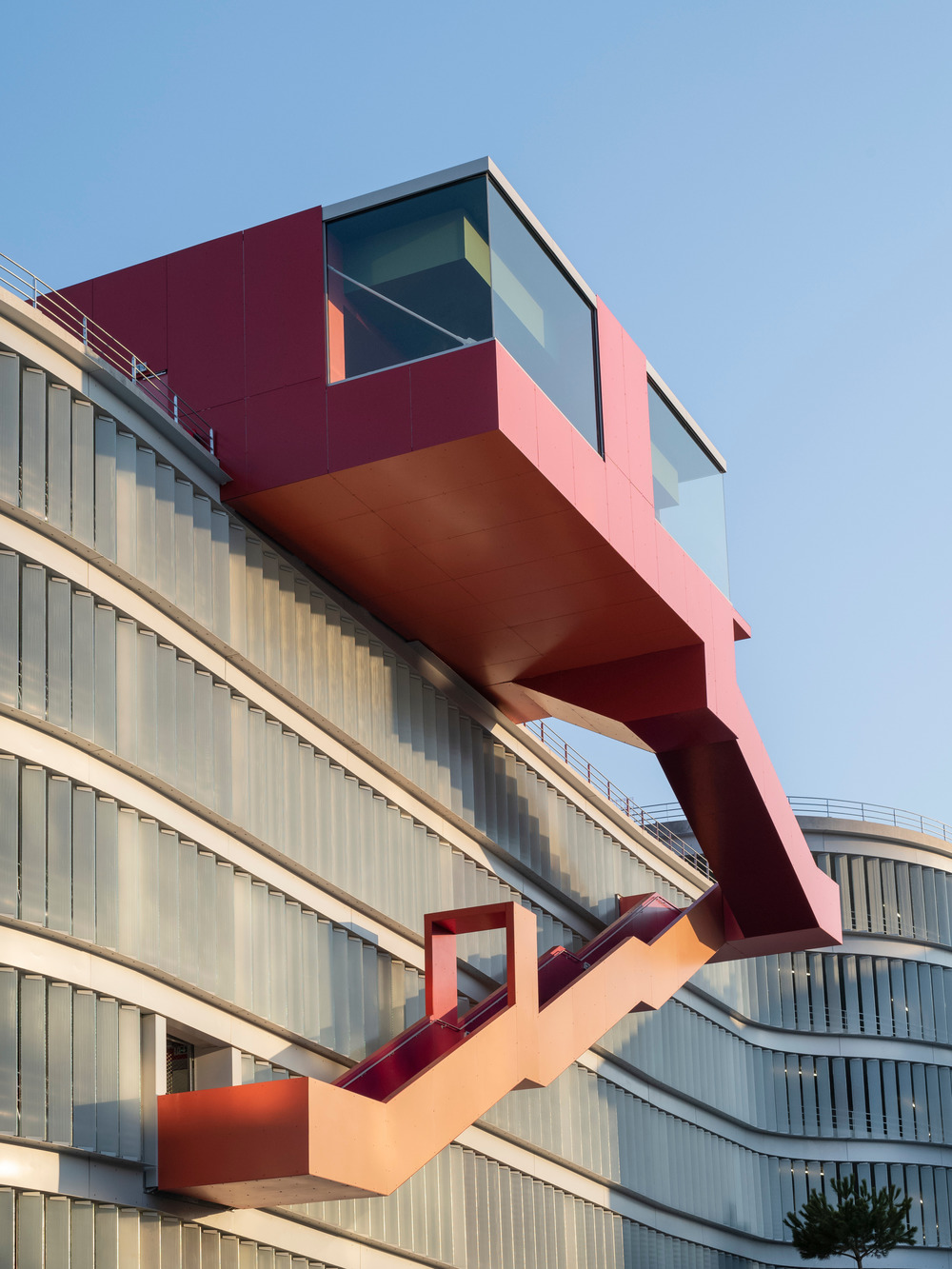
Receive our daily digest of inspiration, escapism and design stories from around the world direct to your inbox.
Ellie Stathaki is the Architecture & Environment Director at Wallpaper*. She trained as an architect at the Aristotle University of Thessaloniki in Greece and studied architectural history at the Bartlett in London. Now an established journalist, she has been a member of the Wallpaper* team since 2006, visiting buildings across the globe and interviewing leading architects such as Tadao Ando and Rem Koolhaas. Ellie has also taken part in judging panels, moderated events, curated shows and contributed in books, such as The Contemporary House (Thames & Hudson, 2018), Glenn Sestig Architecture Diary (2020) and House London (2022).
-
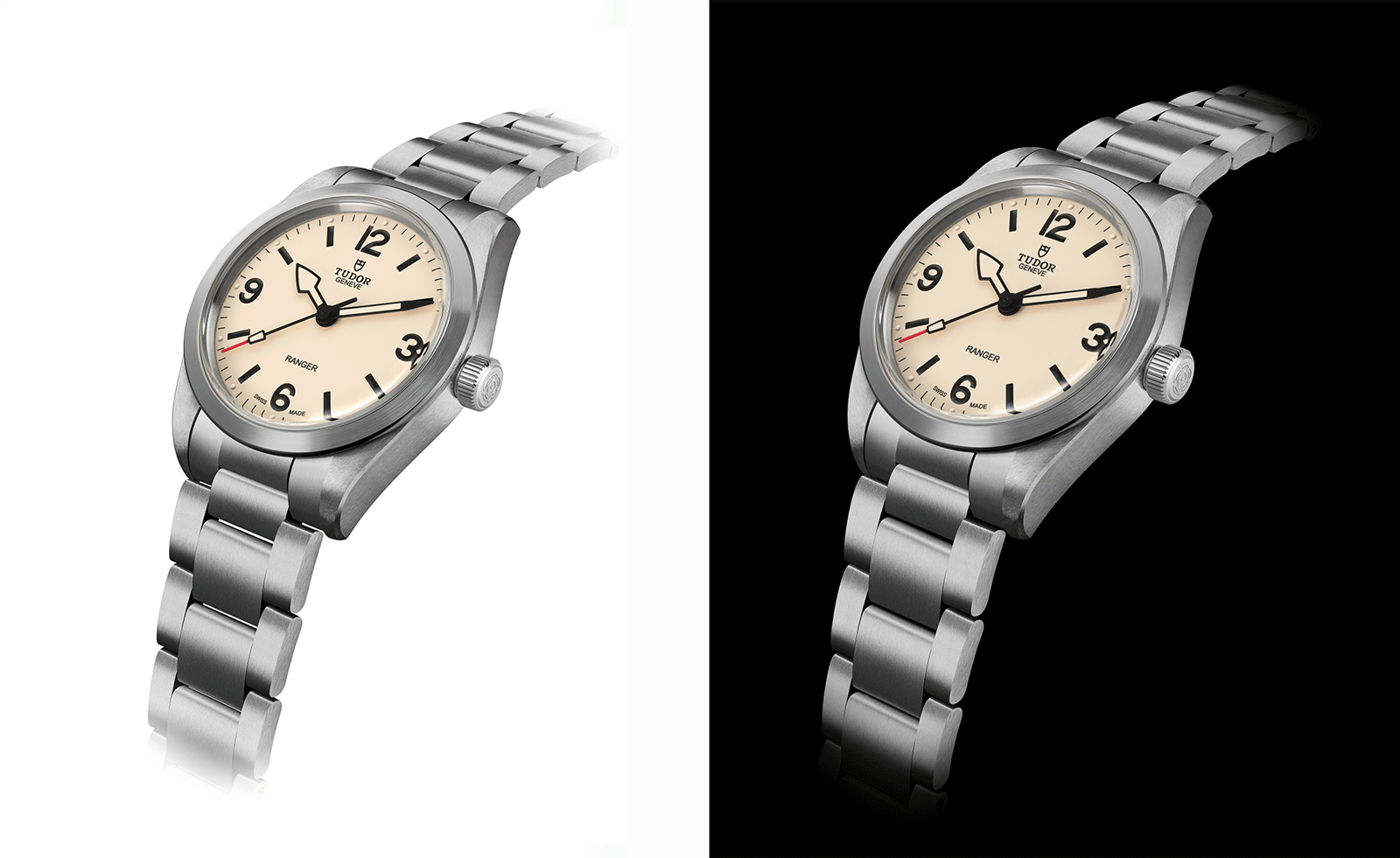 The new Tudor Ranger watches master perfectly executed simplicity
The new Tudor Ranger watches master perfectly executed simplicityThe Tudor Ranger watches look back to the 1960s for a clean and legible design
-
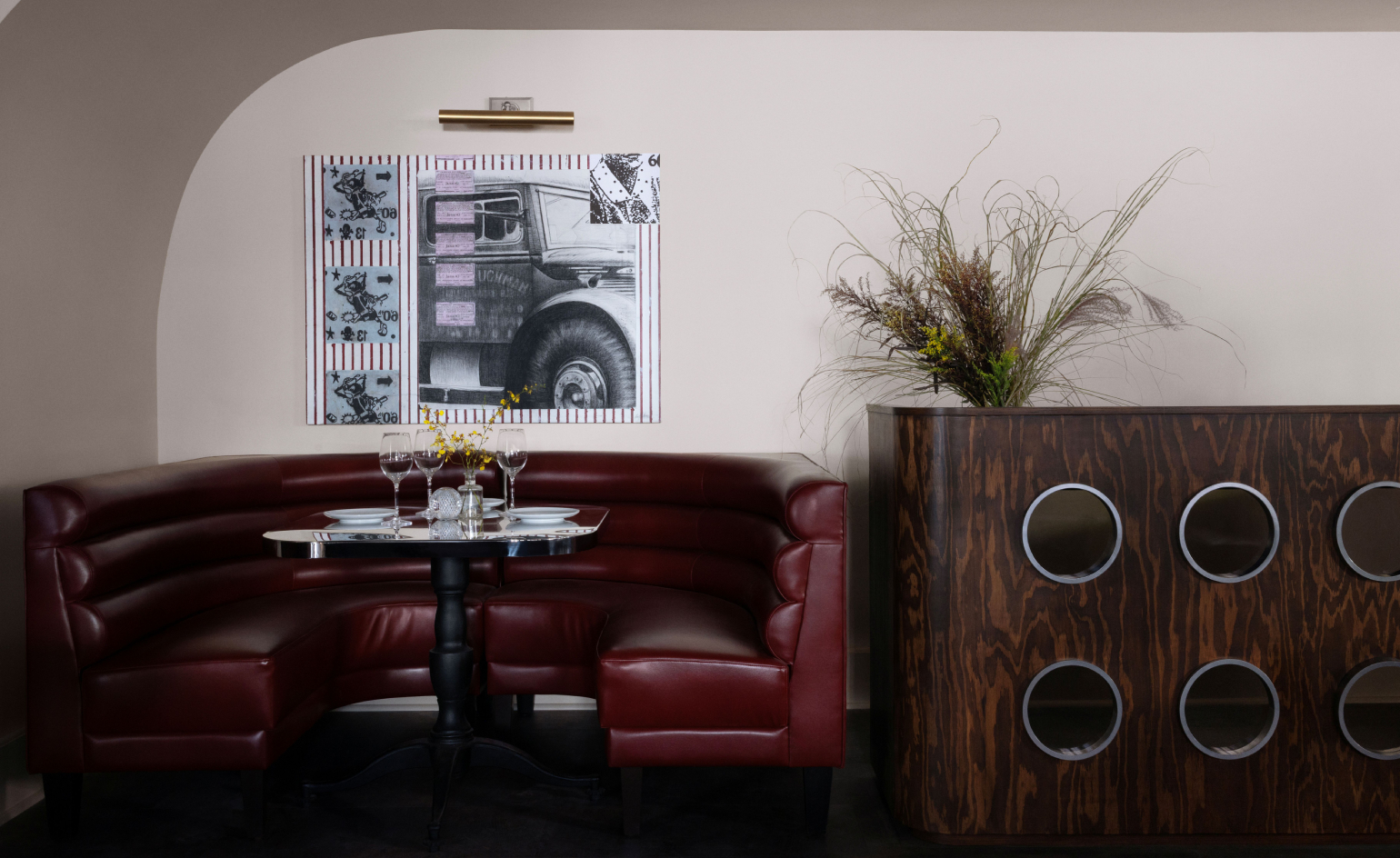 This late-night hangout brings back 1970s glam to LA’s Sunset Boulevard
This late-night hangout brings back 1970s glam to LA’s Sunset BoulevardGalerie On Sunset is primed for strong drinks, shared plates, live music, and long nights
-
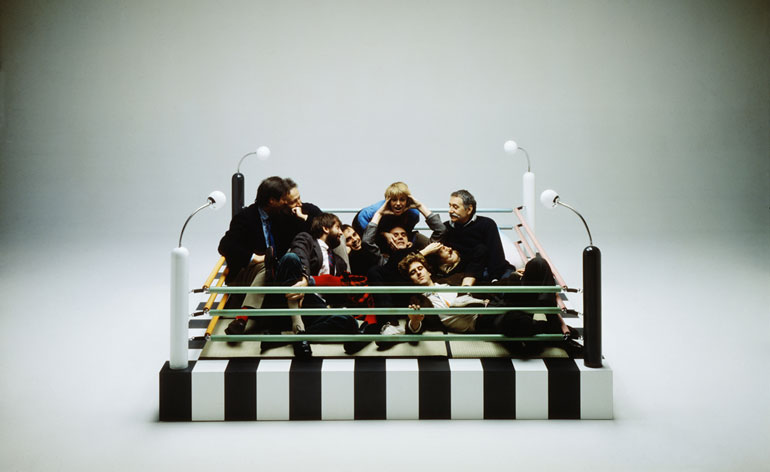 How Memphis developed from an informal gathering of restless creatives into one of design's most influential movements
How Memphis developed from an informal gathering of restless creatives into one of design's most influential movementsEverything you want to know about Memphis Design, from its history to its leading figures to the pieces to know (and buy)
-
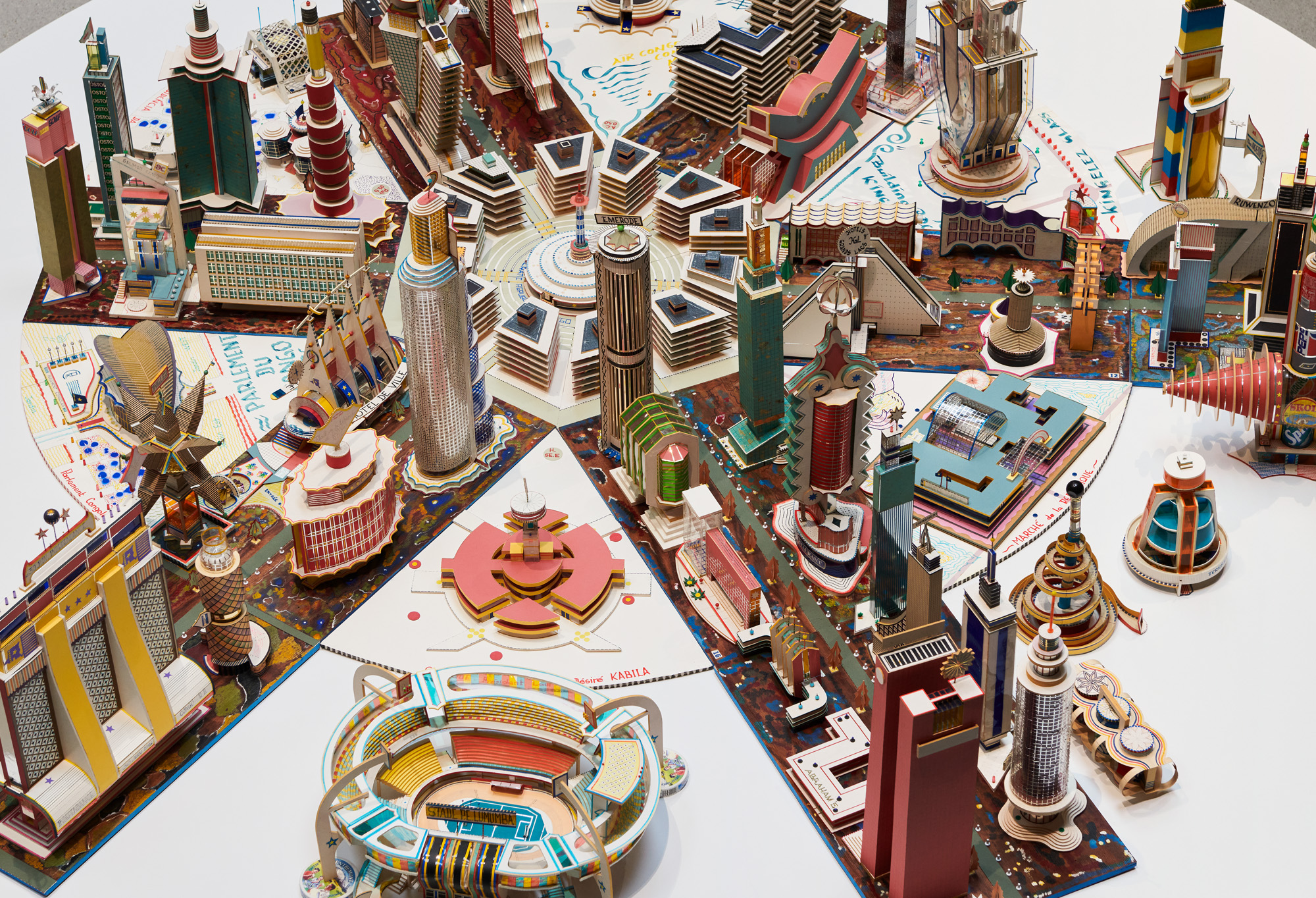 ‘You have to be courageous and experimental’: inside Fondation Cartier’s new home
‘You have to be courageous and experimental’: inside Fondation Cartier’s new homeFondation Cartier pour l'art contemporain in Paris invites us into its new home, a movable feast expertly designed by Jean Nouvel
-
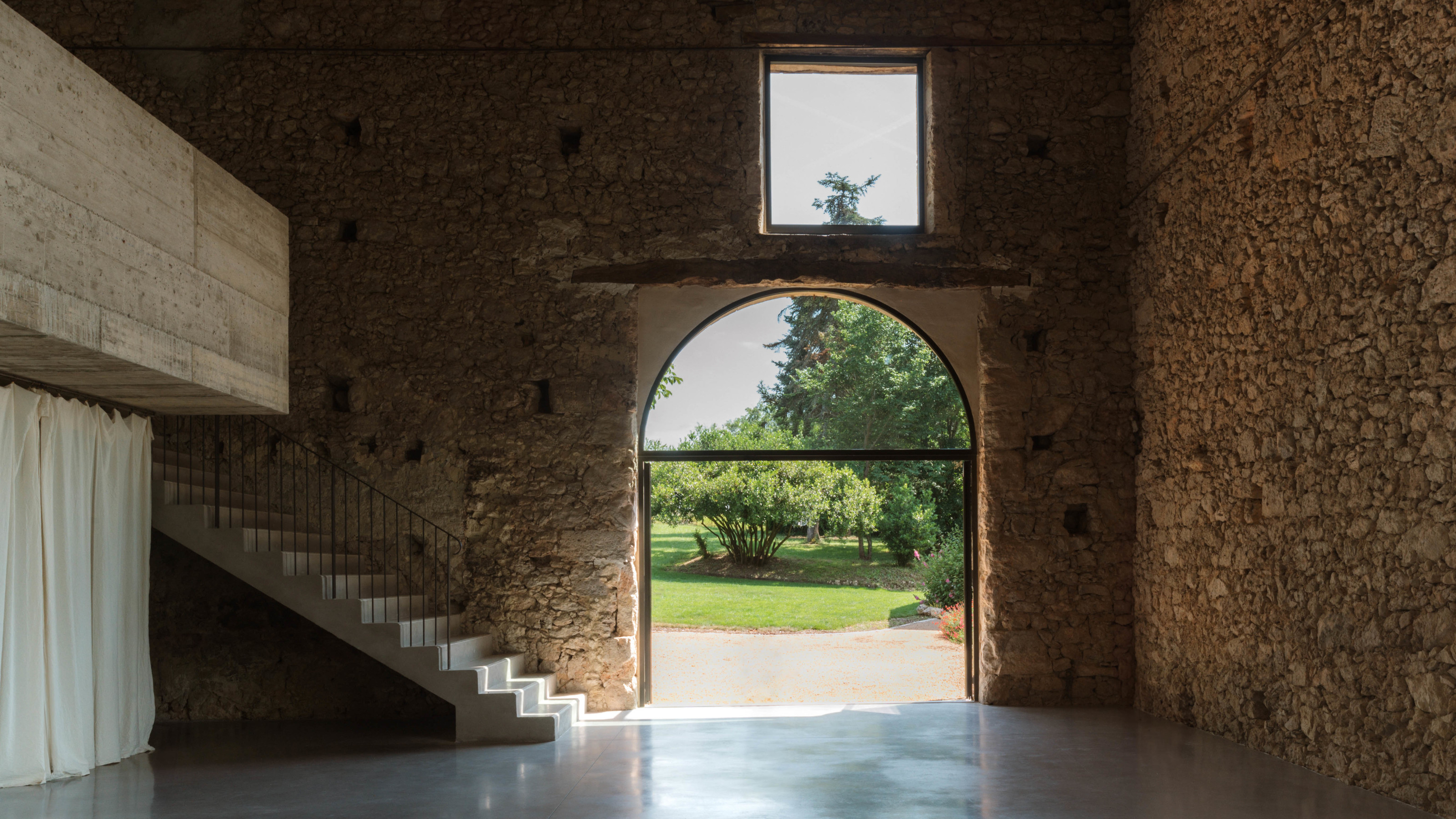 A wellness retreat in south-west France blends rural charm with contemporary concrete
A wellness retreat in south-west France blends rural charm with contemporary concreteBindloss Dawes has completed the Amassa Retreat in Gascony, restoring and upgrading an ancient barn with sensitive modern updates to create a serene yoga studio
-
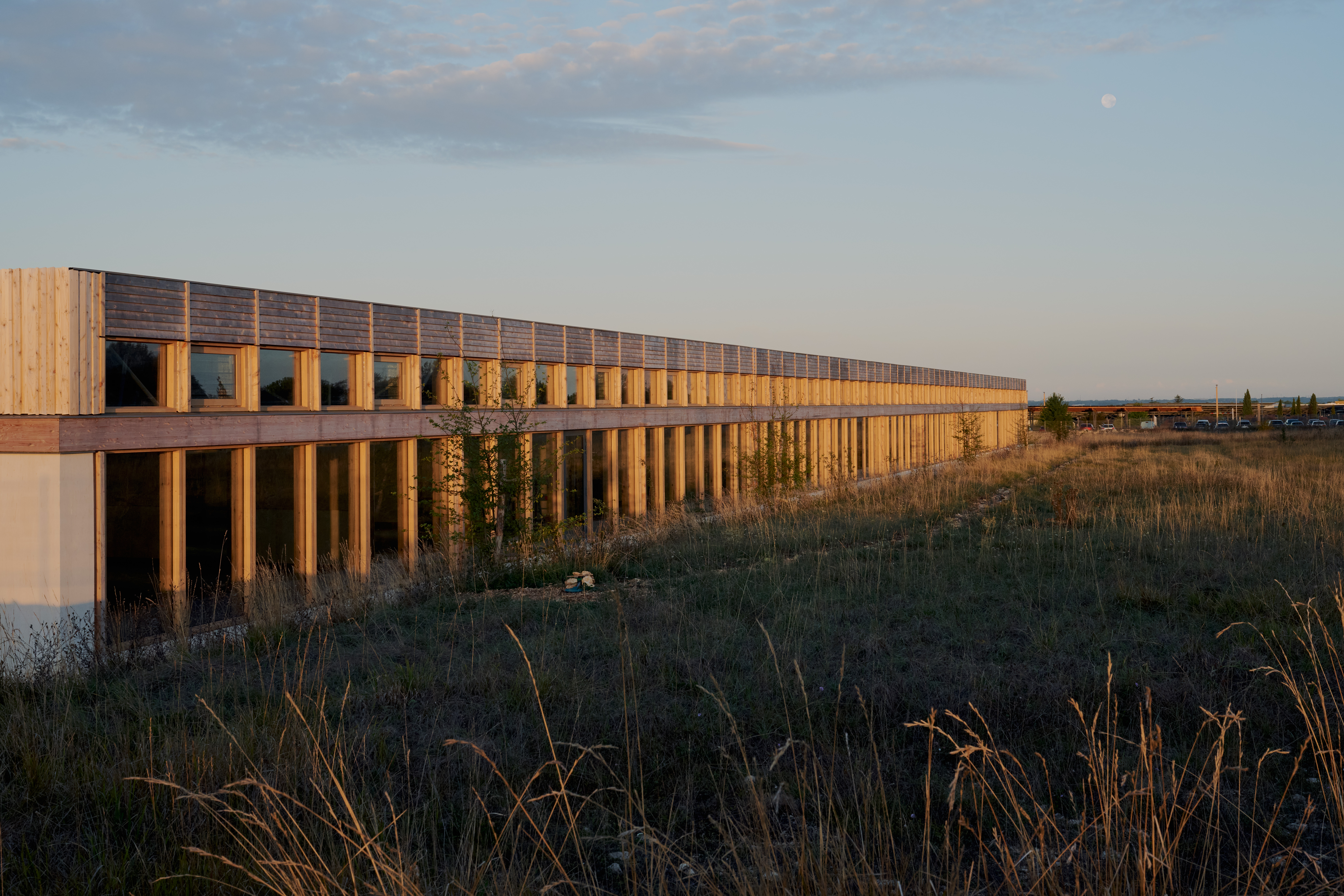 Explore the new Hermès workshop, a building designed for 'things that are not to be rushed'
Explore the new Hermès workshop, a building designed for 'things that are not to be rushed'In France, a new Hermès workshop for leather goods in the hamlet of L'Isle-d'Espagnac was conceived for taking things slow, flying the flag for the brand's craft-based approach
-
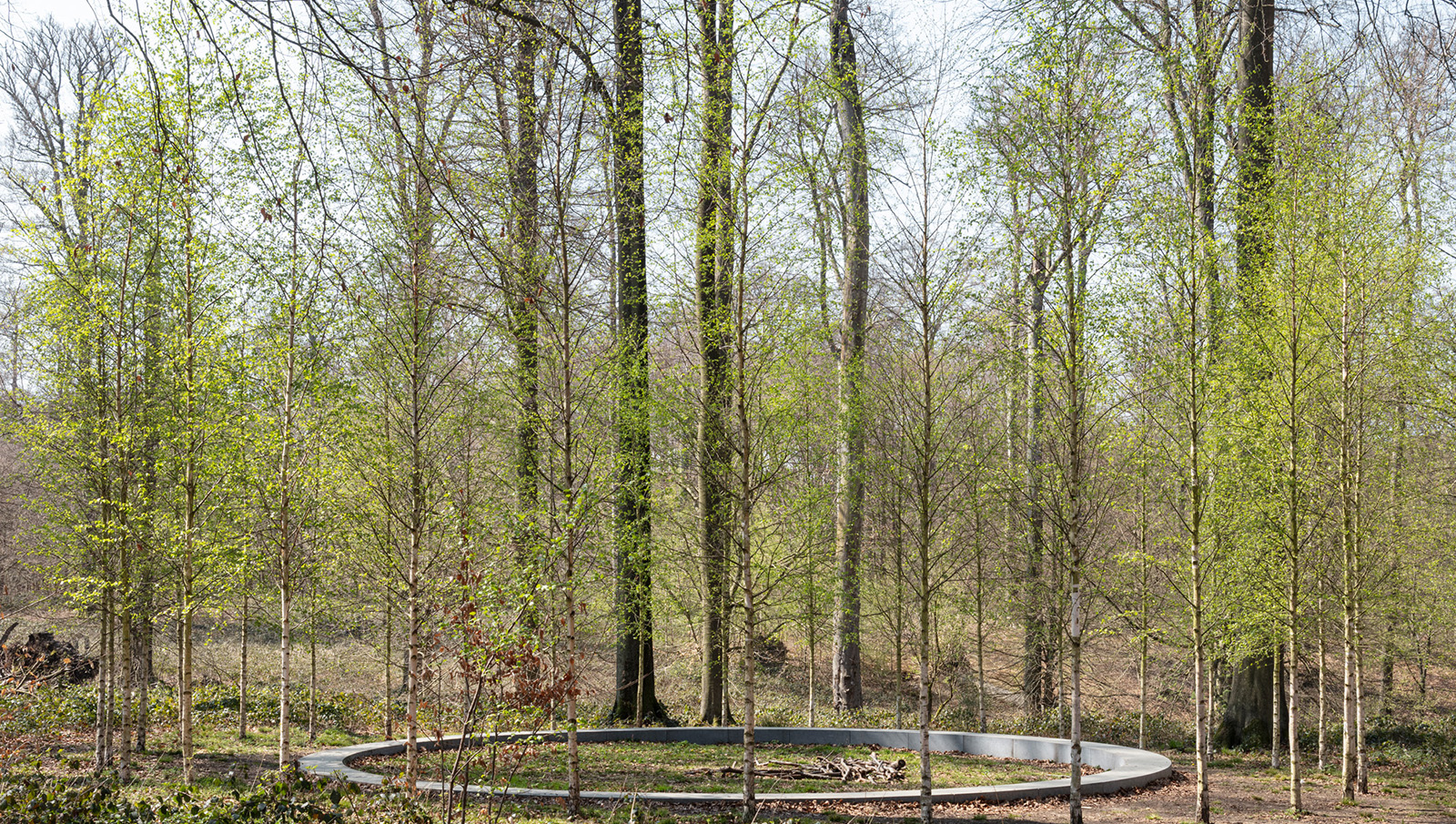 ‘Landscape architecture is the queen of science’: Emanuele Coccia in conversation with Bas Smets
‘Landscape architecture is the queen of science’: Emanuele Coccia in conversation with Bas SmetsItalian philosopher Emanuele Coccia meets Belgian landscape architect Bas Smets to discuss nature, cities and ‘biospheric thinking’
-
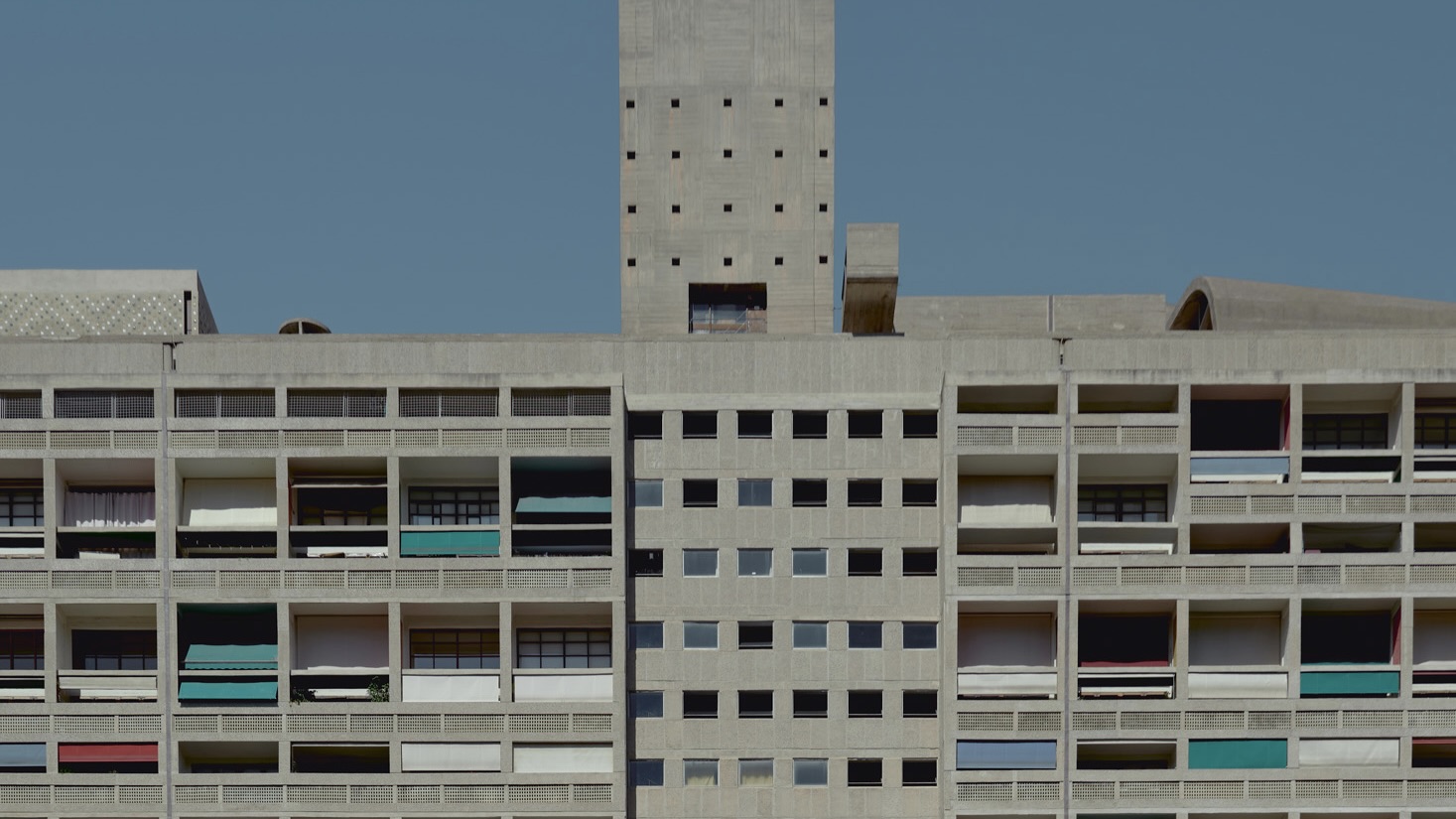 An apartment is for sale within Cité Radieuse, Le Corbusier’s iconic brutalist landmark
An apartment is for sale within Cité Radieuse, Le Corbusier’s iconic brutalist landmarkOnce a radical experiment in urban living, Cité Radieuse remains a beacon of brutalist architecture. Now, a coveted duplex within its walls has come on the market
-
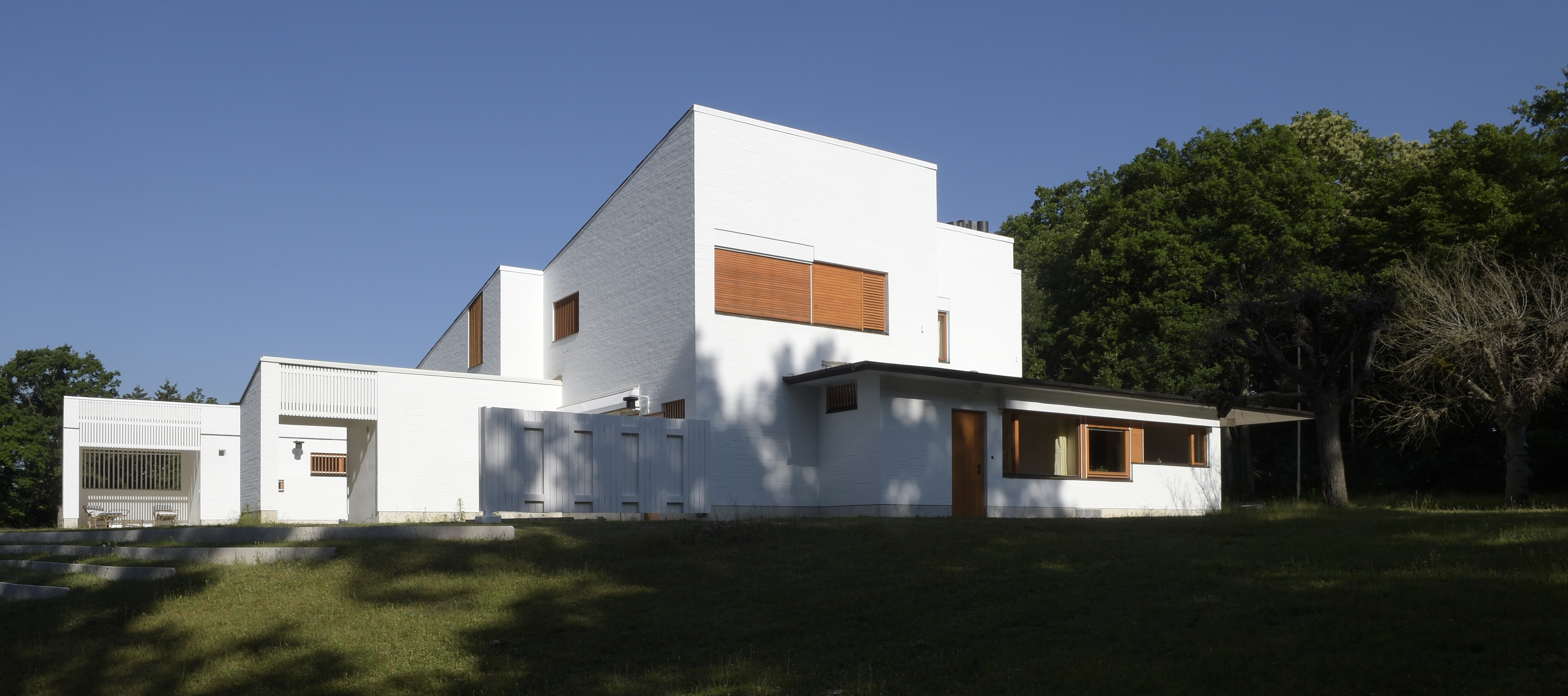 Maison Louis Carré, the only Alvar Aalto house in France, reopens after restoration
Maison Louis Carré, the only Alvar Aalto house in France, reopens after restorationDesigned by the modernist architect in the 1950s as the home of art dealer Louis Carré, the newly restored property is now open to visit again – take our tour
-
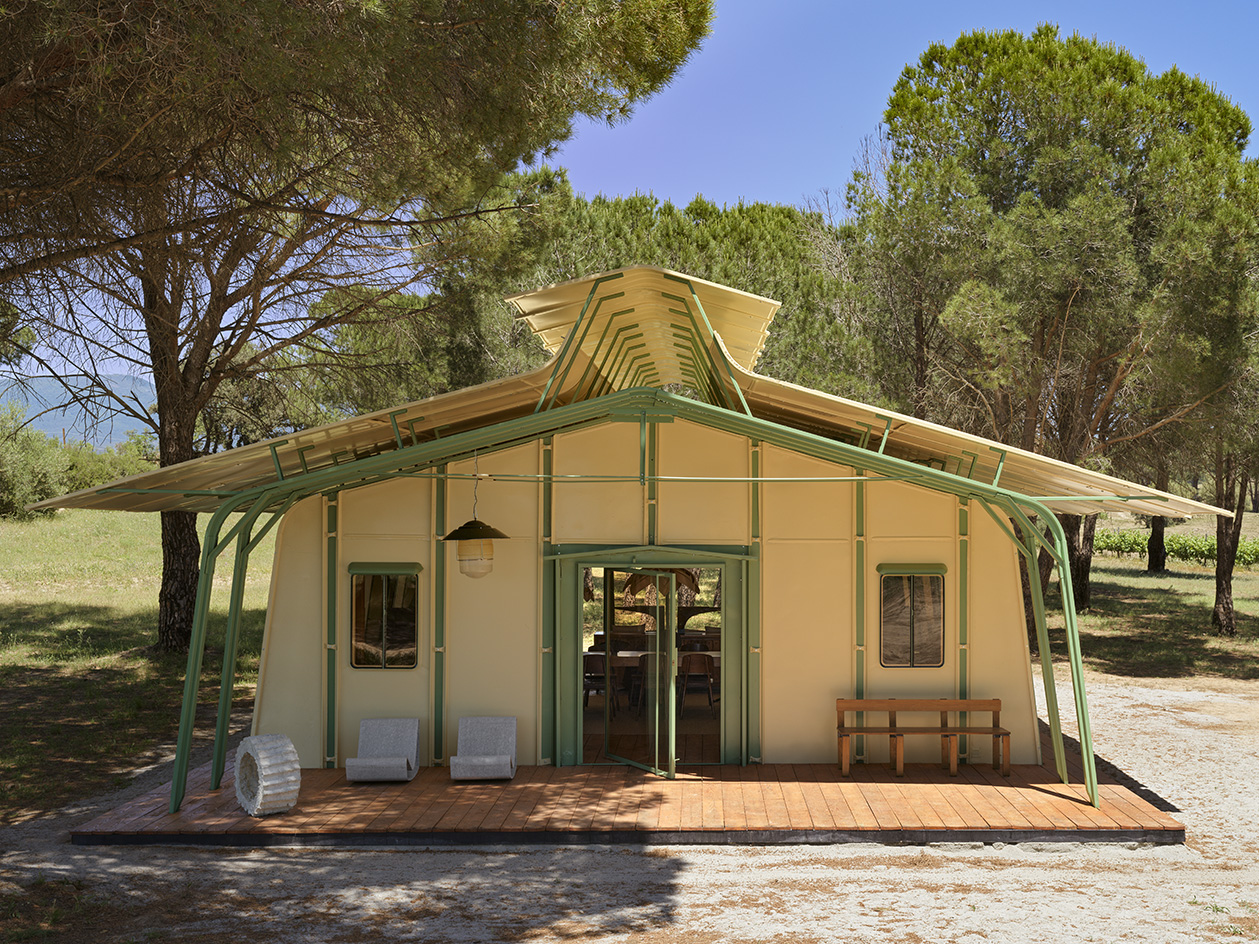 Meet Ferdinand Fillod, a forgotten pioneer of prefabricated architecture
Meet Ferdinand Fillod, a forgotten pioneer of prefabricated architectureHis clever flat-pack structures were 'a little like Ikea before its time.'
-
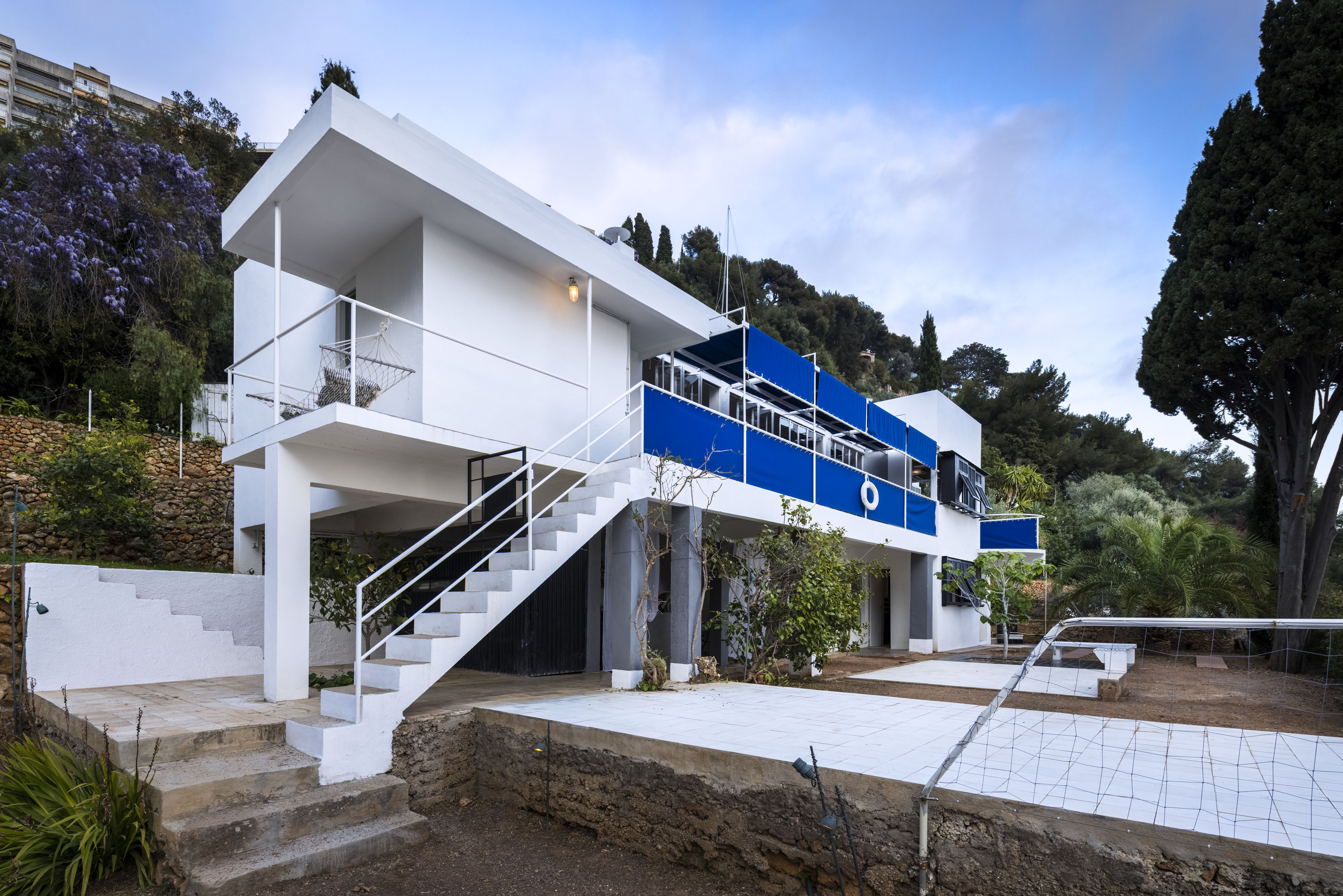 Eileen Gray: A guide to the pioneering modernist’s life and work
Eileen Gray: A guide to the pioneering modernist’s life and workGray forever shaped the course of design and architecture. Here's everything to know about her inspiring career