Q&A: Architects Lot-Ek
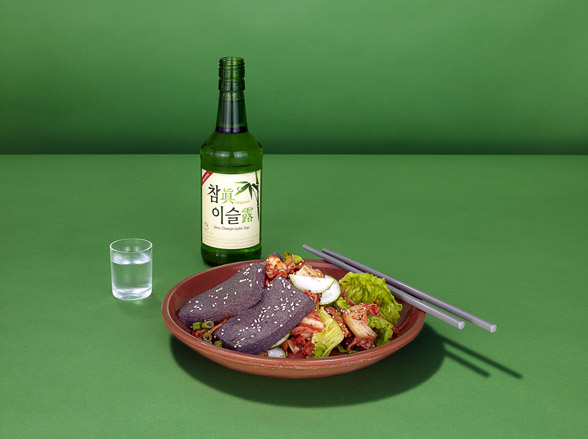
Masters of the shipping container, Lot-Ek have helped create a unique space for civic art in the sleepy suburb of Anyang, outside of Seoul. The Open School is a public arts exhibition and performance center that opened in July, located on a leafy slope along the Anyang River.
Lot-Ek has clearly pushed this industrial object in new, sculptural directions. Eight 40 foot-long containers lift off the ground and house 2,600 square feet of gallery and studio space. Peep hole–like tubes inside offer visitors seemingly illicit views of the surrounding landscape. Wallpaper.com talks to the firm’s founder, Ada Tolla
W*:As LO-TEK’s projects get bigger and more complicated, has the practice changed?
AT: The interesting thing is that we began as a bet. We looked at all the trucks outside our office window and asked ourselves ‘Can we literally think of these as our raw materials? Can we make architecture out of industrial materials?’ That question is still with us. Especially since we continue to operate out of this particular environment—a very urbanized, industrialized Western culture. We wanted to make architecture what we have around, instead of starting with a natural material, which seemed so removed for our everyday.
W*: How do industrial materials fit into your overall design philosophy?
AT: Together with our ideas about industrial objects, we’ve always been very interested in the more artistic, creative, and sculptural aspects of architecture. It’s never been solely about recycling shipping containers. It was never just about being smart about the environment, it was never just about responding to what was around. There was always a strong call as far as Giuseppe and I were concerned to do something that was powerful and represented our vision and interest in color, technology, and graphics.
W*: Industrial objects come with iconic forms, how do you make them work within your architecture?
Receive our daily digest of inspiration, escapism and design stories from around the world direct to your inbox.
AT: It’s been a learning curve and part of its been about a growing understanding of how these objects operate. It’s always dialogue. You have these kind of programs that architecture gives you and then you have an object – a shipping container, an oil tank or an airplane fuselage – that has a certain fixed dimension, volume, structural essence, and so on and so forth. The design is about this dialectic between the object and the architecture. Sometimes the object tells you what to do and sometimes you have to violently cut the object to create doors and openings. It is about listening more to the object, and then when you really possess it, being more forceful.
W*: Have you ever thought to move away from shipping containers?
AT: I’m sure all of this is related to the larger zeitgeist and where we are culturally, but for us the interesting thing is that despite always dealing with the same group of materials – some we have managed to use successfully, the shipping containers, the trucks, and some not yet, like the airplane fuselage, which is an obsession of ours and we want to get our hands on a few – there is the idea that you can discover new ways to deal with them. It isn’t finished thing. We’re not ready to go 'check' and move on. For us it is an investigation that can go much deeper and that’s where we’re heading.
W*: You mentioned that you are working with materials that are products of an industrialized Western culture. You’ve worked in China and you just finished the Anyang Public Art Project Open School in Korea, how does an Asian audience interpret the containers?
AT: In a way, interestingly enough, they are the ones that produce these objects. Last October I gave a lecture at the Anyang Public Art Project entitled 'All You Ever Wanted to Know About Shipping Containers and More.' It raised a lot of curiosity among the Koreans. And I think that it is because the objects are so much part of their economy but not part of their culture. They wanted to know how to translate this utilitarian object into architecture.
W*: What’s it like building in Korea?
AT: In Anyang, the subject of urban planning is not so easy. Kwong Park, Artistic Director of the Anyang Public Art Project is trying to spark a debate, a coversation about public space. This is a suburb of Seoul and so there is an idea of creating a strong identity in the city.
Korea is like China, they delete big pieces of the city in order to rebuild. What gets built is very modernistic, big high rises. While the new buildings provide the infrastructure, that wasn’t there in the urban fabric, but they remove chunks of history the former lifestyle that came with a different kind of scale and density, and different kind of ground floor experience. So with the Open School we wanted to create a community space for talks, performances, and events.
W*: The containers you used at Anyang seem to be angled. Did you chop off the ends of reused containers?
AT: No, we had to build the Open School containers. The containers are skewed, although it is a crazy word to use, but it describes what we did. It wasn’t a question of recycling and chopping it. Since we custom built each one, it was like manipulating a kit of parts.
W*: Is this the first time you were creating from containers scratch?
AT: When we worked in China we built containers. There, we were able to pre-engineer the different openings and add steel reinforcing. The Open School was a chance for us to work sculpturally. If you look at the plan, you’ll see that the size of each container is the same as a standard one, only the walls are shifted to create a 45- degree angle. It is a very small change to the system. 45 degrees is a no-no in architecture these days, but we like that. Somehow, we’re connected to the 1970s in every way…culturally, architecturally, graphically. We’ve always responded to the Brutalists, too. We like extreme geometries.
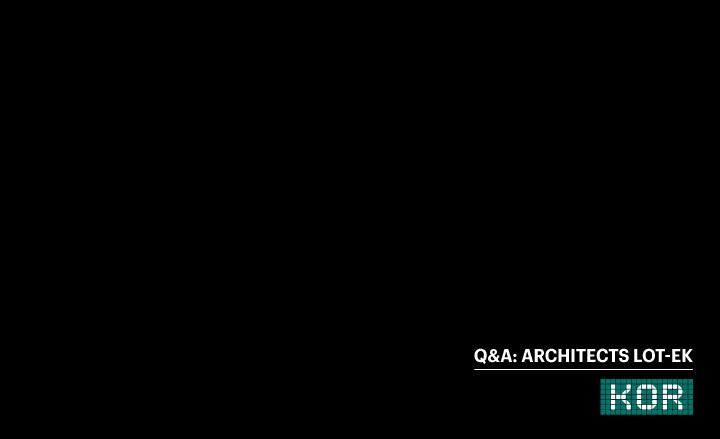
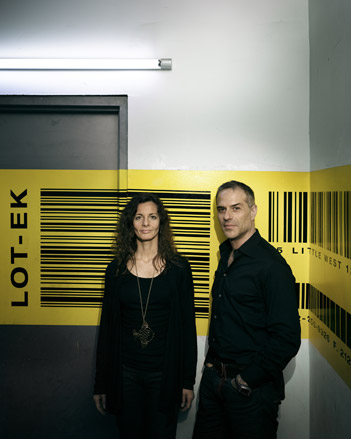
Q&A: Architects Lot-Ek
The firm's founders: Ada Tolla and Giuseppe Lignano, photographed in their Public Arts Exhibition Centre in Anyang, a suburb of Seoul
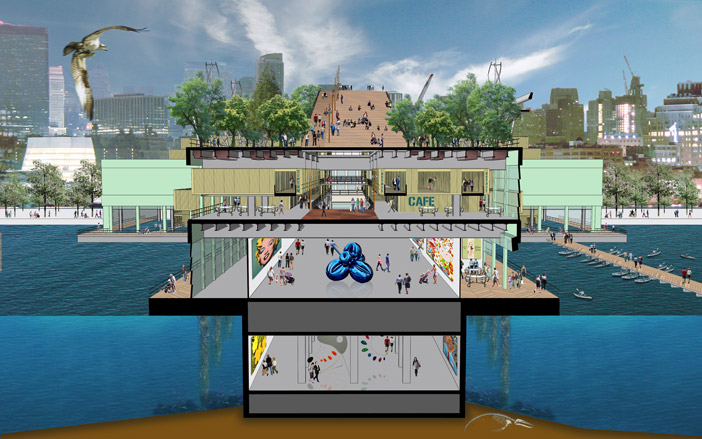
Q&A: Architects Lot-Ek
Pier 57, New York. Remodeling of existing pier within the Hudson River Park with market, retail, restaurants, park and outdoor cinema - in progress
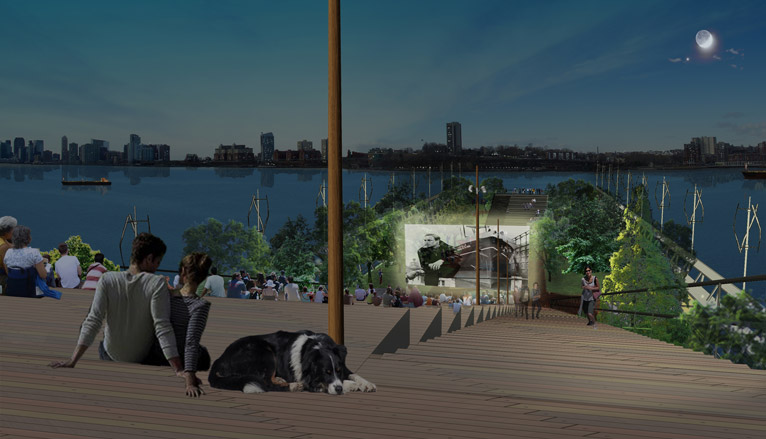
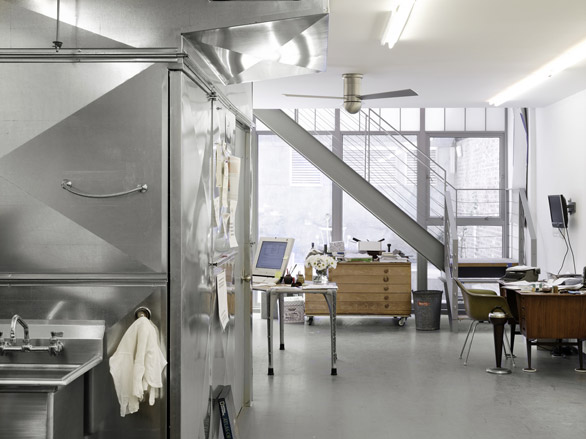
Q&A: Architects Lot-Ek
Weiner Townhouse, West Village New York, 2008. Live and work space for conceptual artist Lawrence Weiner and his wife Alice
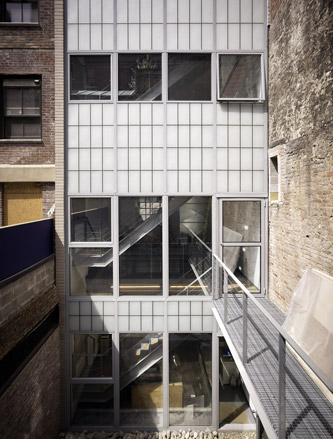
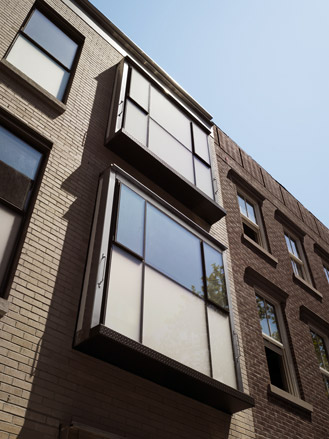
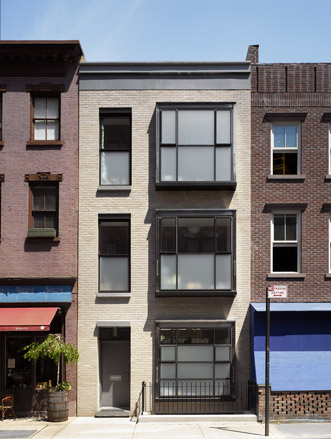
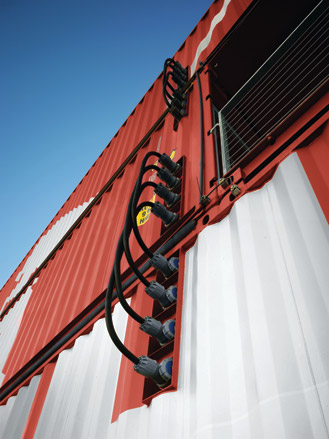
PUMA City, 2008. Mobile building with retail, office + bar/event space
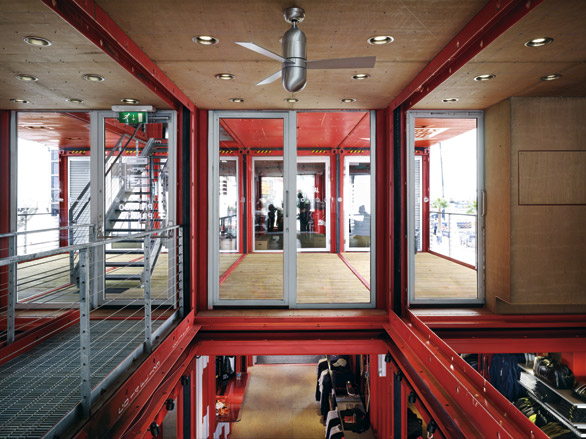
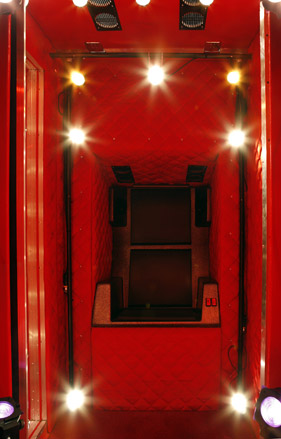
Q&A: Architects Lot-Ek
Theater for One, 2007. Mobile performance space for one actor and one audience member. Conceived and designed in collaboration with Christine Jones
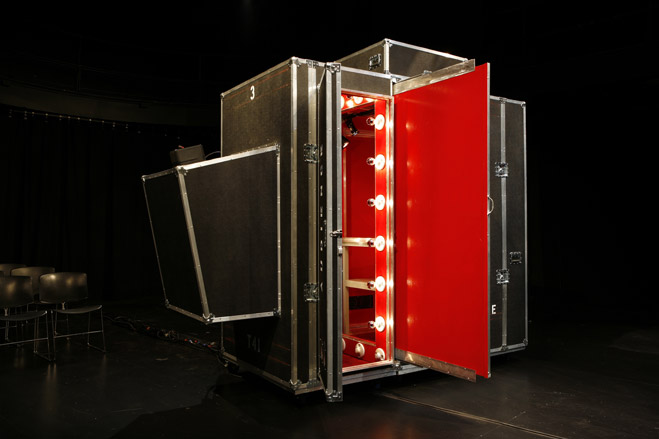
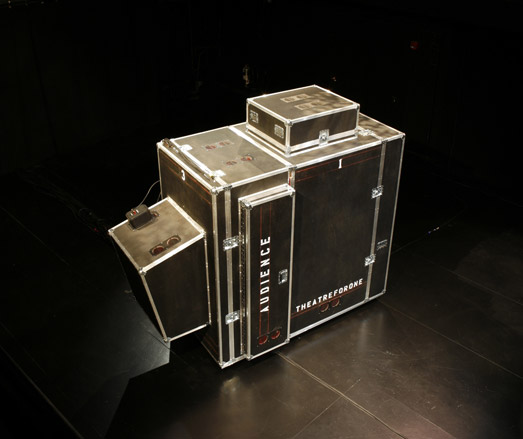
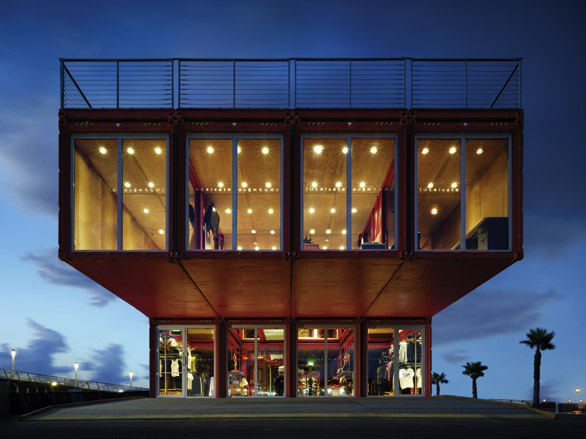
Q&A: Architects Lot-Ek
PUMA City, 2008. Mobile building with retail, office + bar/event space
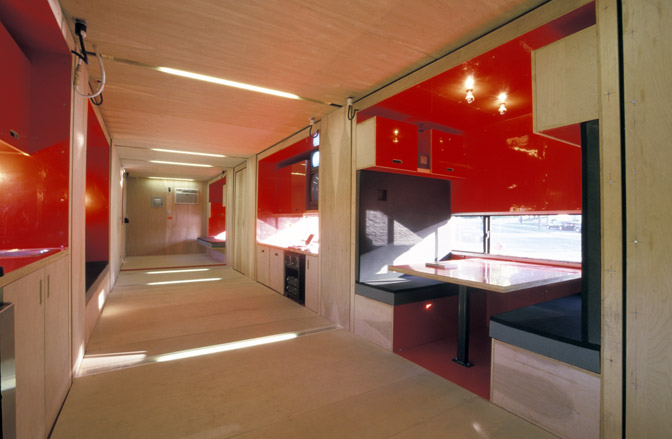
Q&A: Architects Lot-Ek
Weiner Residence, New York, 2006
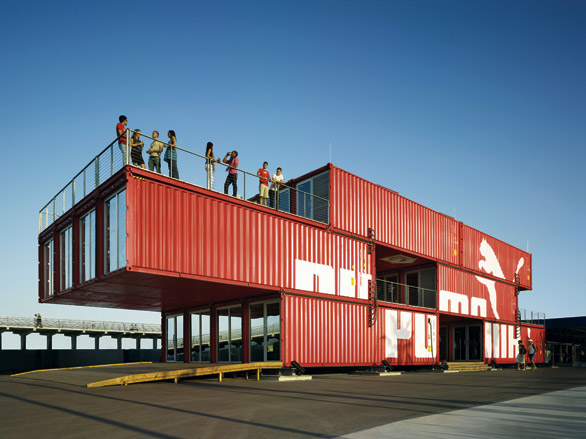
Q&A: Architects Lot-Ek
PUMA City, 2008. Mobile building with retail, office + bar/event space
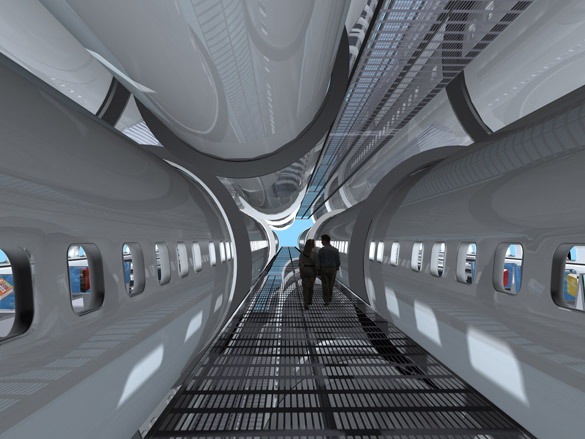
Q&A: Architects Lot-Ek
New Jalisco Library, Guadalajara, Mexico, 2005 - competition
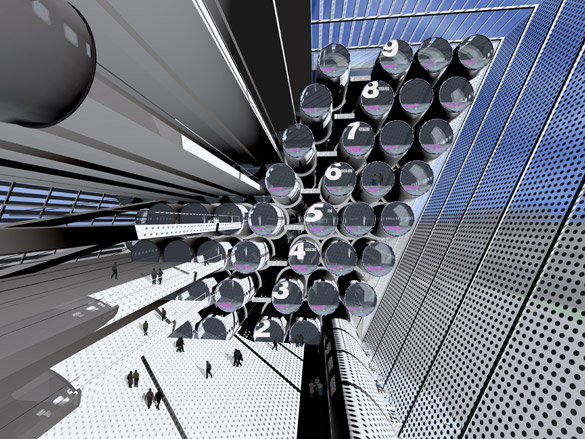
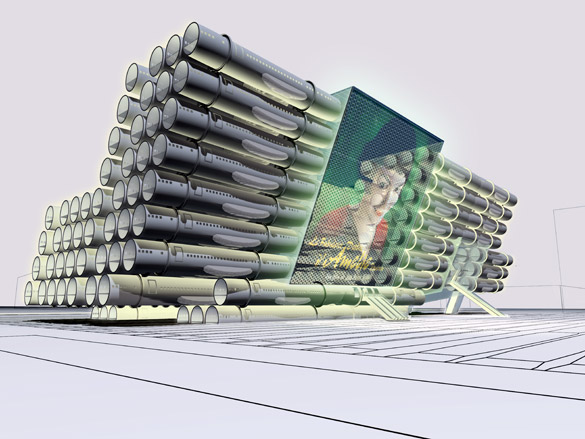
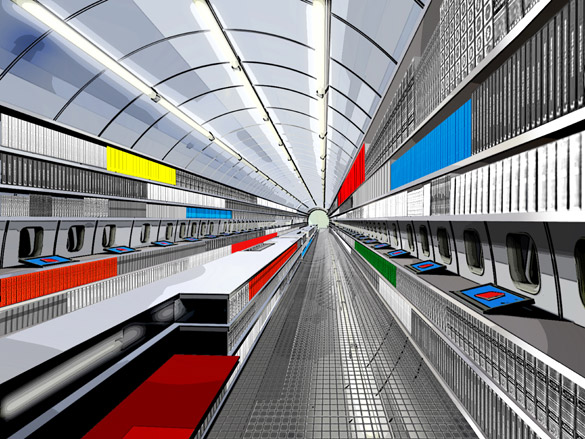
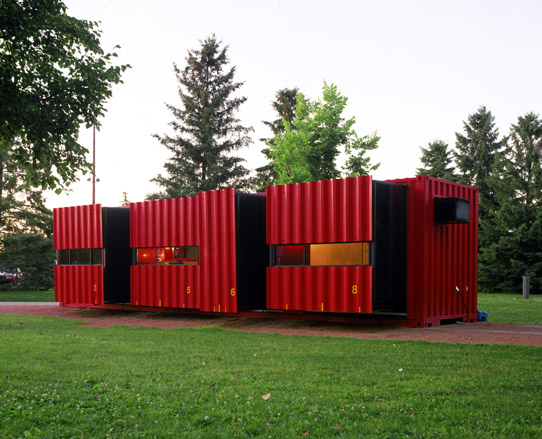
Q&A: Architects Lot-Ek
Mobile Dwelling Unit, 2002 – prototype exhibited at the Whitney Museum, New York, Walker Art Center, Minneapolis, Art Museum UCSB, Santa Barbara
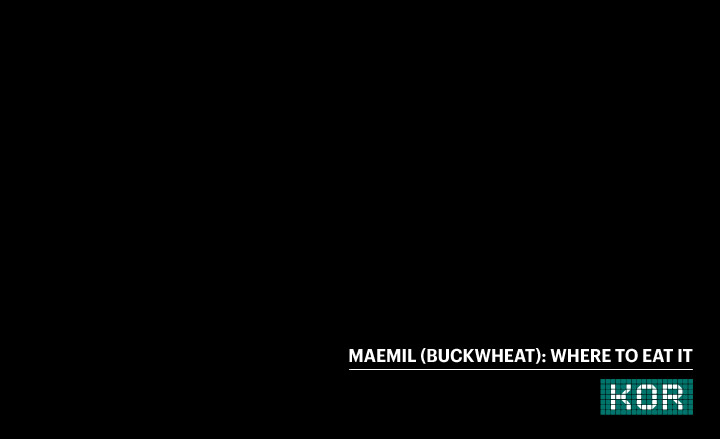
Mimi Zeiger is a Los Angeles-based critic, editor, and curator, holding a Master of Architecture degree from SCI-Arc and a Bachelor of Architecture degree from Cornell University. She was co-curator of the U.S. Pavilion for the 2018 Venice Architecture Biennale, and she has written for the New York Times, the Los Angeles Times, Architectural Review, Metropolis, and Architect. Mimi is the 2015 recipient of the Bradford Williams Medal for excellence in writing about landscape architecture. She has also authored New Museums, Tiny Houses, Micro Green: Tiny Houses in Nature, and Tiny Houses in the City. In 1997, Zeiger founded loud paper, an influential zine and digital publication dedicated to increasing the volume of architectural discourse. She is visiting faculty at the Southern California Institute of Architecture (SCI-Arc) and teaches in the Media Design Practices MFA program at Art Center College of Design. She was co-president of the Los Angeles Forum for Architecture and Urban Design and taught at the School of Visual Art, Art Center, Parsons New School of Design, and the California College of the Arts (CCA).
-
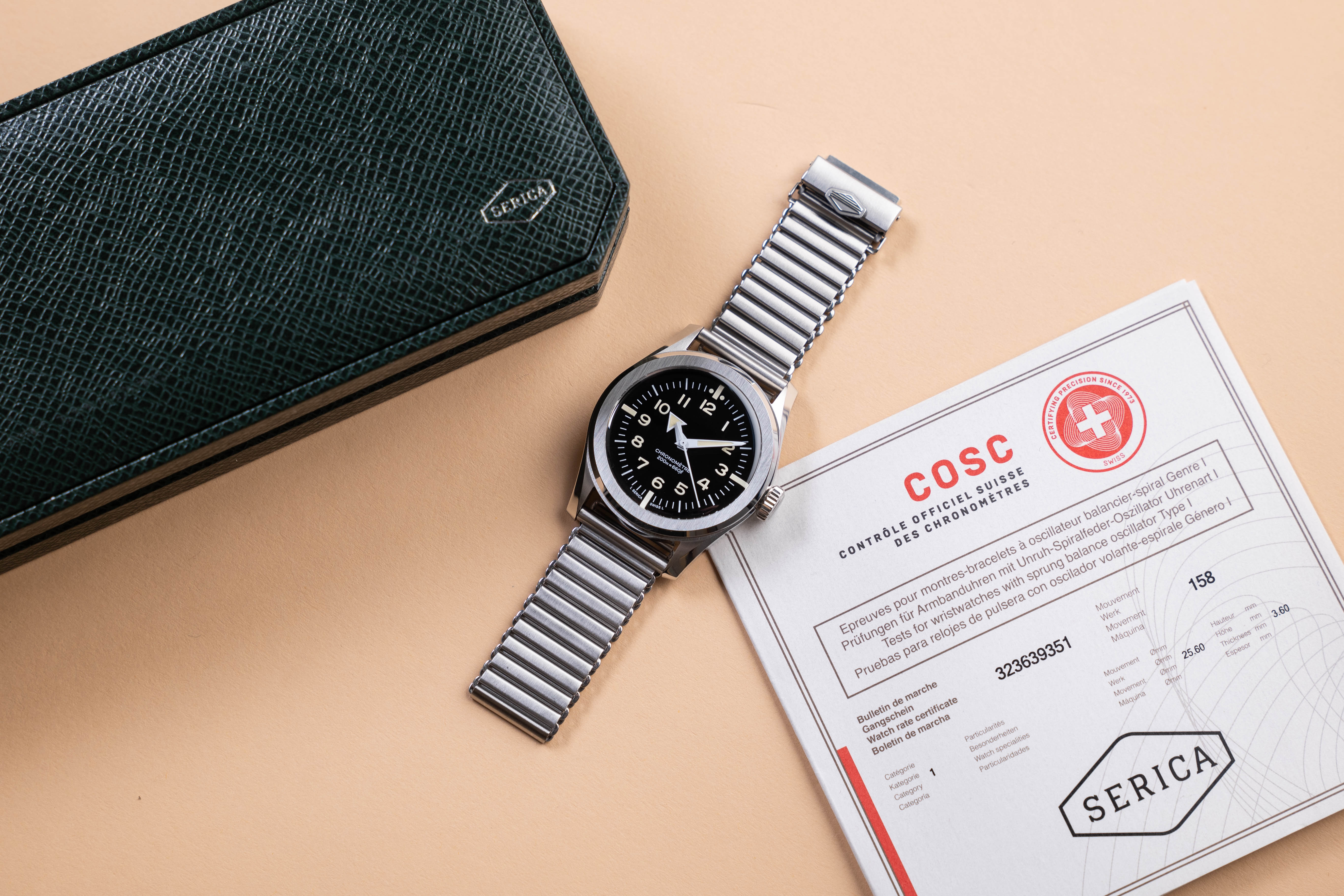 Click to buy: how will we buy watches in 2026?
Click to buy: how will we buy watches in 2026?Time was when a watch was bought only in a shop - the trying on was all part of the 'white glove' sales experience. But can the watch industry really put off the digital world any longer?
-
 Don't miss these art exhibitions to see in January
Don't miss these art exhibitions to see in JanuaryStart the year with an inspiring dose of culture - here are the best things to see in January
-
 Unmissable fashion exhibitions to add to your calendar in 2026
Unmissable fashion exhibitions to add to your calendar in 2026From a trip back to the 1990s at Tate Britain to retrospectives on Schiaparelli, Madame Grès and Vivienne Westwood, 2026 looks set to continue the renaissance of the fashion exhibition
-
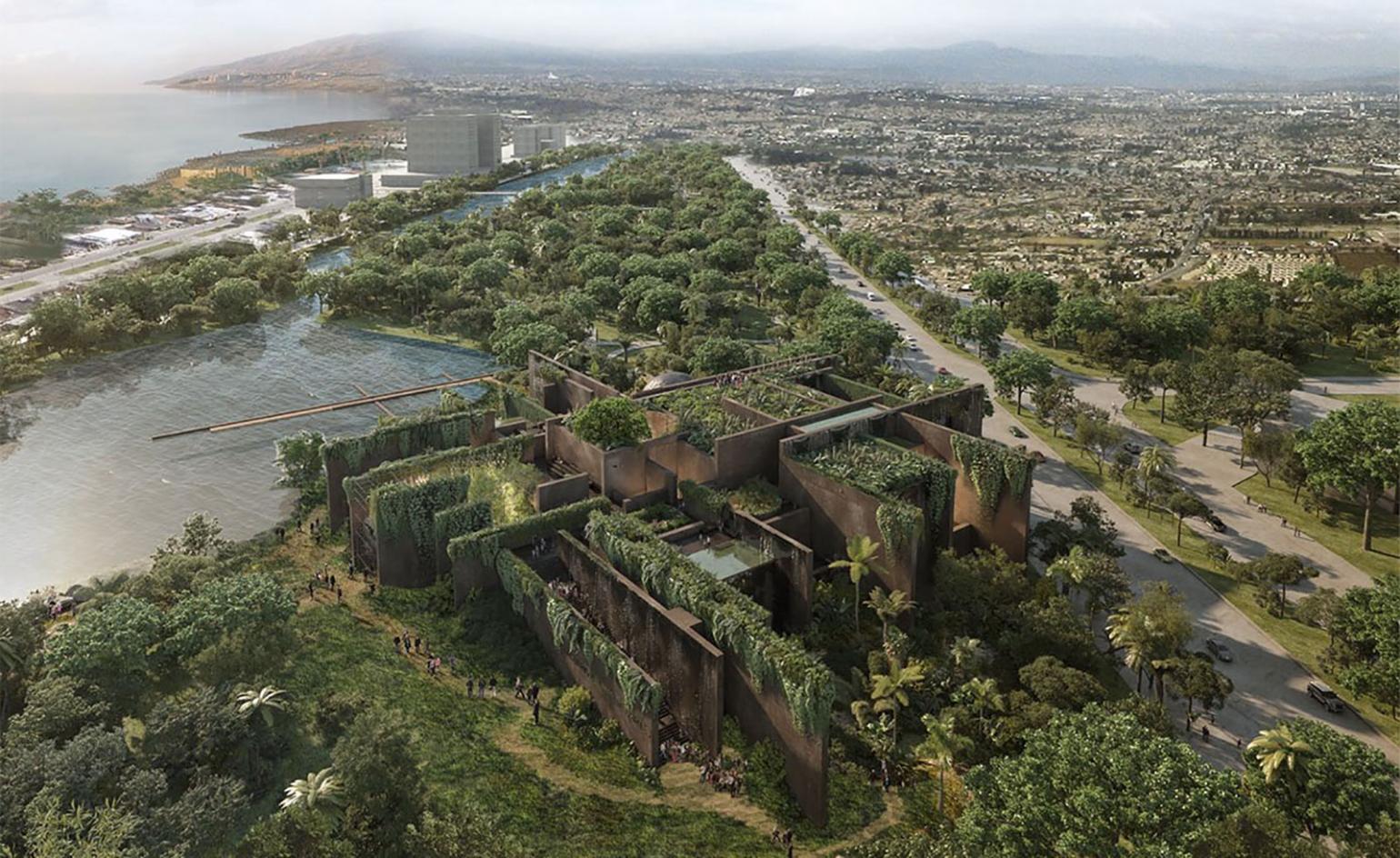 Out of office: coffee and creative small talk with Tatiana Bilbao
Out of office: coffee and creative small talk with Tatiana BilbaoBodil Blain, Wallpaper* columnist and founder of Cru Kafé, shares coffee and creative small talk with leading figures from the worlds of art, architecture, design, and fashion. This week, it’s Mexican architect Tatiana Bilbao, who is currently designing a brutalist, ethical aquarium in Mazatlán and has an exhibition at Copenhagen's Louisiana Museum of Modern Art opening in October 2019
-
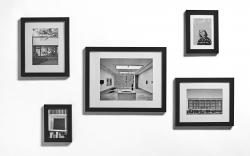 At home with Deborah Berke
At home with Deborah BerkeArchitect Deborah Berke talks to us about art, collaboration, climate change and the future, from the living room of her Long Island home
-
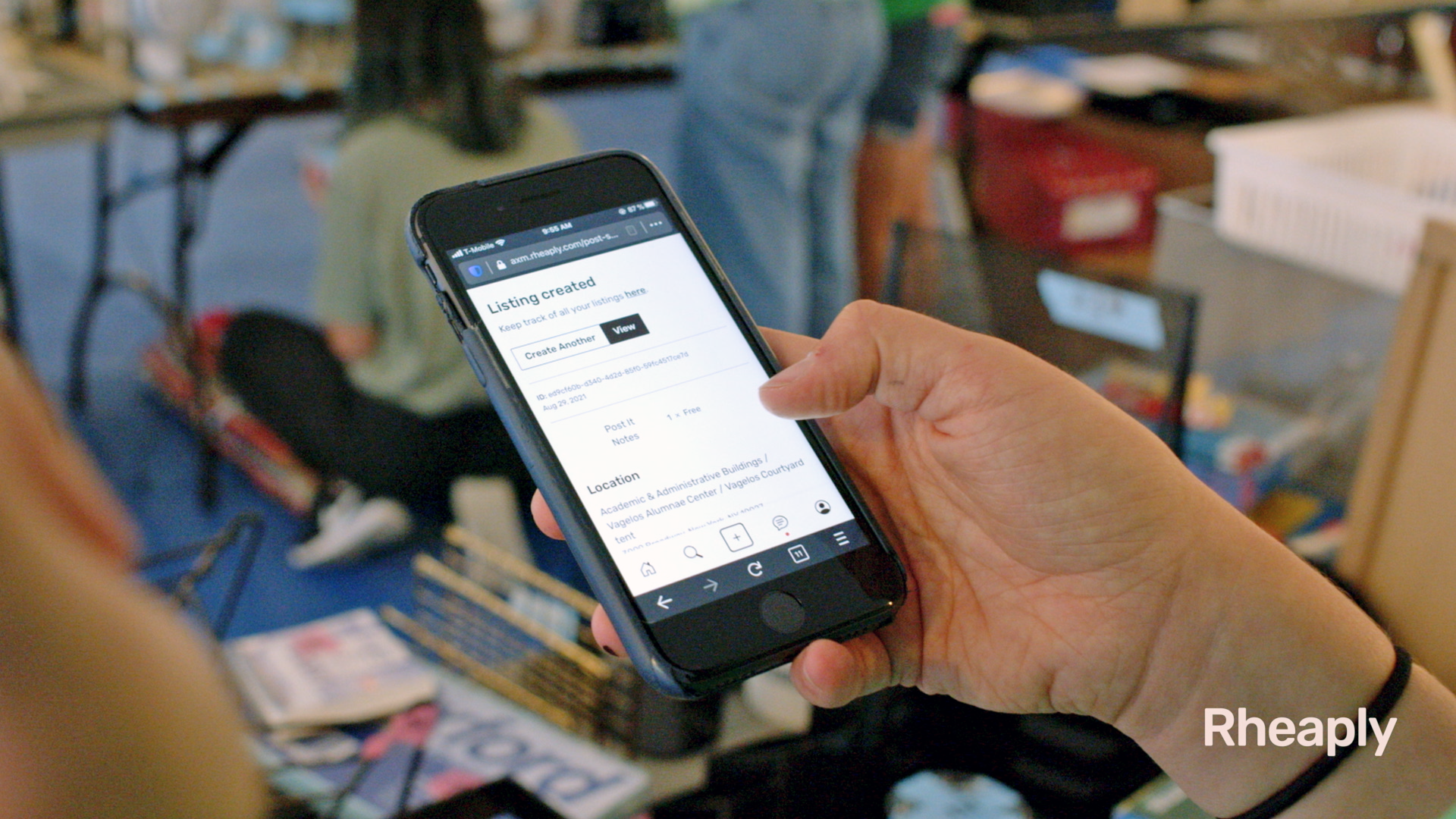 Rheaply redefines circular economy in architecture
Rheaply redefines circular economy in architectureOn Earth Day 2022, we speak to Rheaply founder Garry Cooper Jr about his innovative business that tackles reuse and upcycling in architecture and construction
-
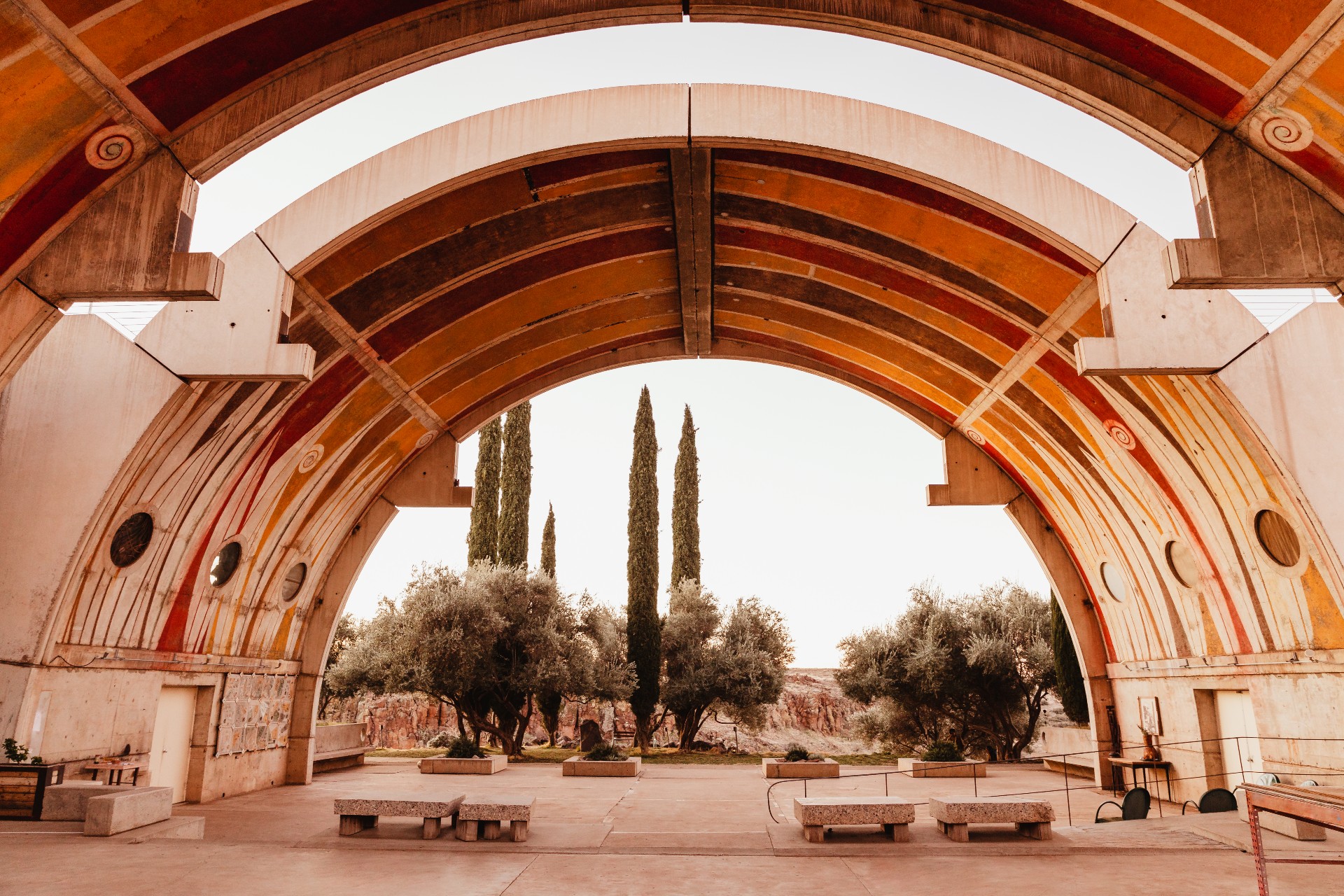 Paolo Soleri's sustainable urban experiment Arcosanti enters new era
Paolo Soleri's sustainable urban experiment Arcosanti enters new eraWe meet Liz Martin-Malikian, Arcosanti’s new CEO, who takes us through the vision and future for Paolo Soleri's sustainable urban experiment
-
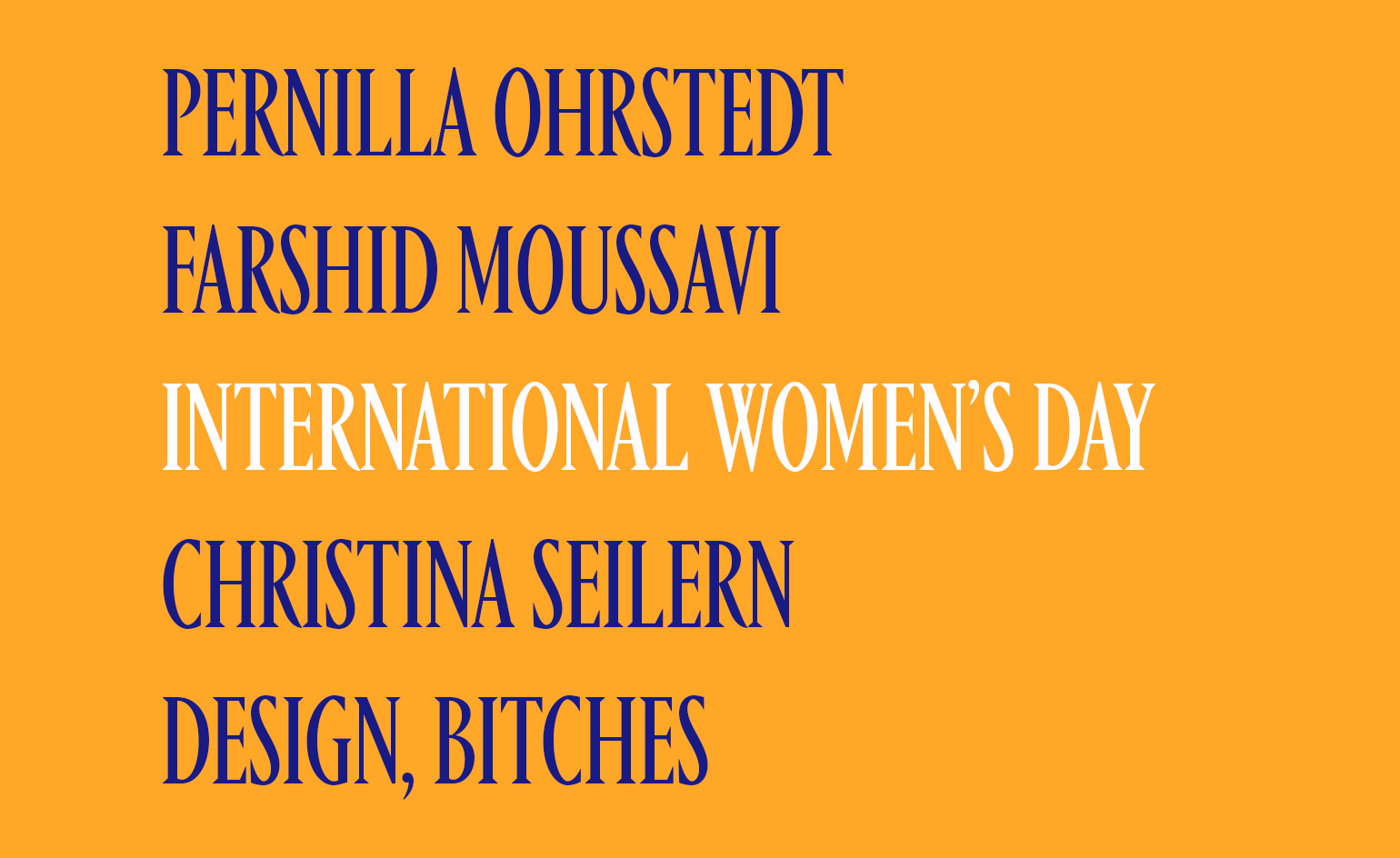 International Women’s Day: leading female architects in their own words
International Women’s Day: leading female architects in their own wordsInternational Women’s Day 2022 and Women’s History Month: Wallpaper* talks to four leading female architects about dreams, heroines and navigating the architecture world
-
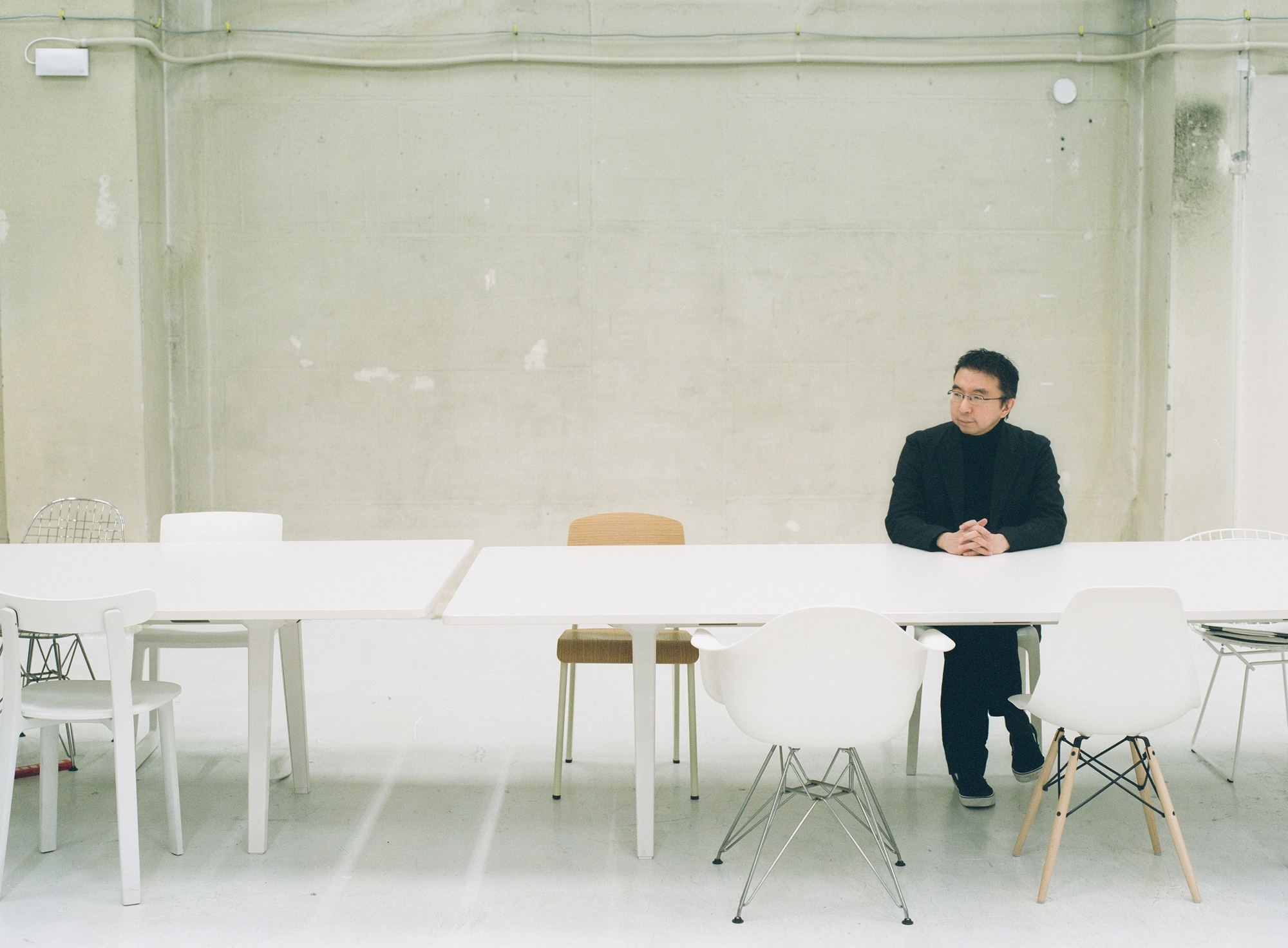 Sou Fujimoto judges Wallpaper* Design Awards 2022
Sou Fujimoto judges Wallpaper* Design Awards 2022We chat with Wallpaper* Design Awards 2022 judge Sou Fujimoto about his work in Japan and abroad, and our shortlisted designs and winners
-
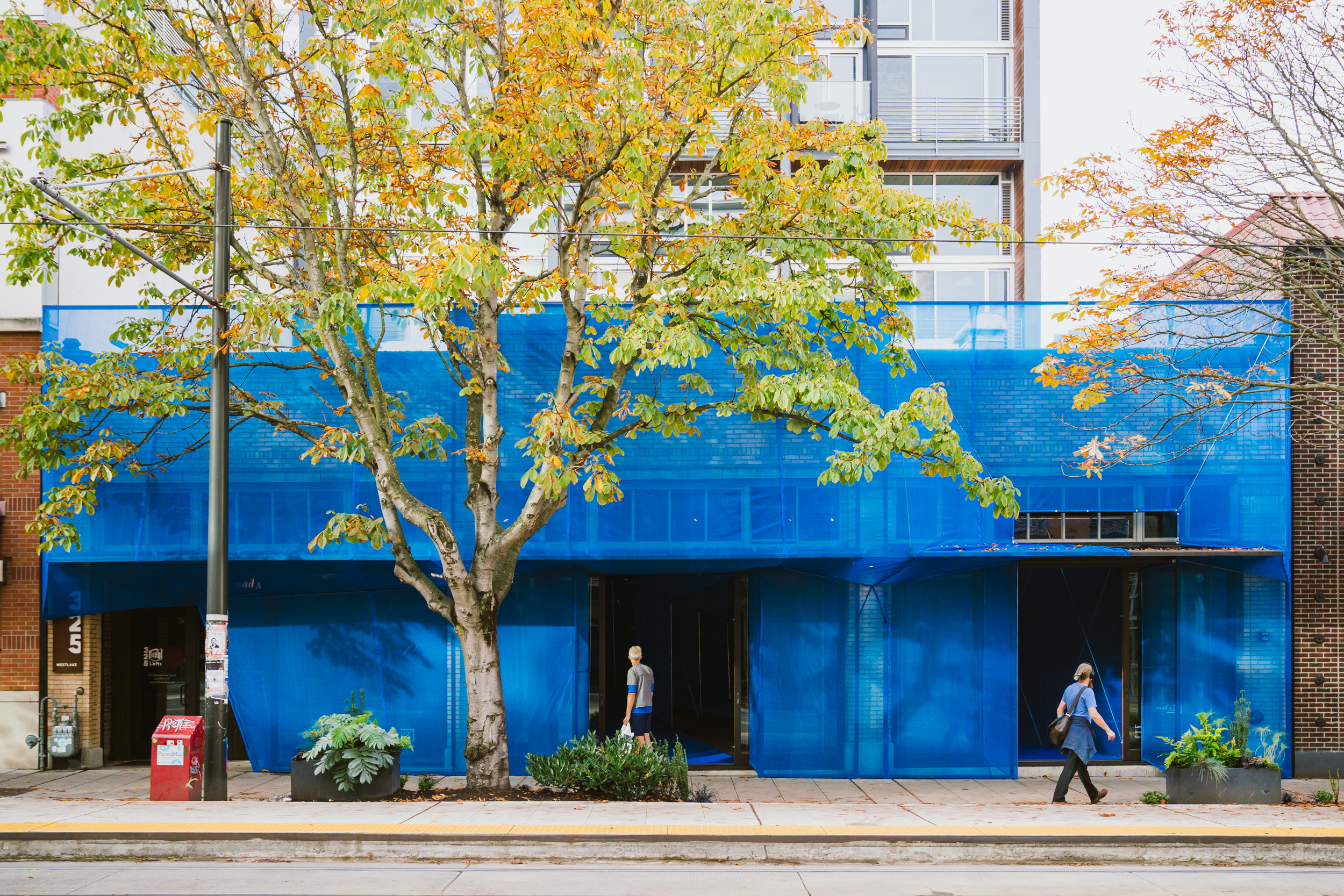 Dream the Combine cross-pollinates and conquers
Dream the Combine cross-pollinates and conquersThe American Midwest is shaking up the world of architecture. As part of our Next Generation 2022 project, we’re exploring ten local emerging practices pioneering change. Here we meet Minneapolis duo Dream the Combine
-
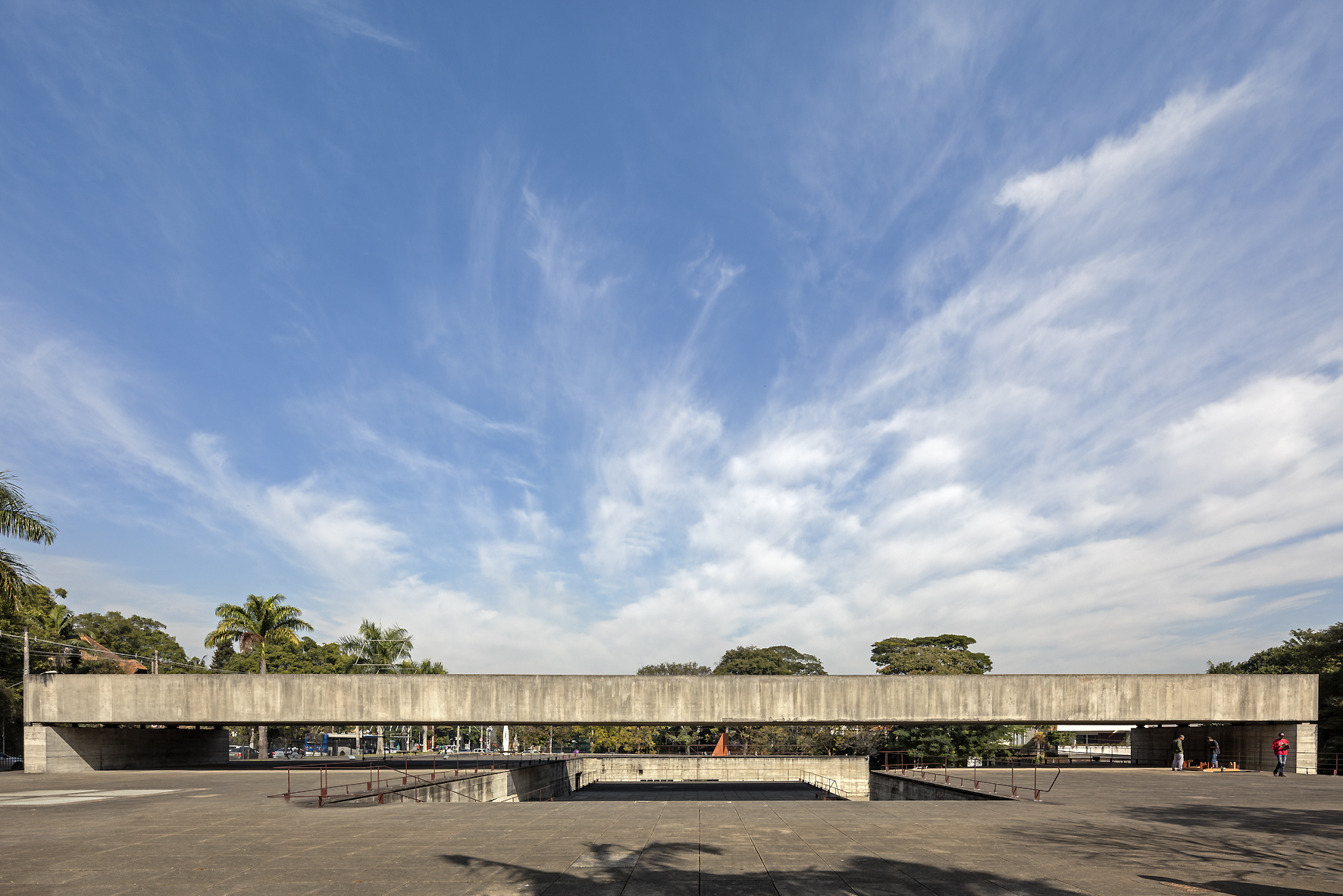 Architecture in the words of Paulo Mendes da Rocha
Architecture in the words of Paulo Mendes da RochaGreat modernist Paulo Mendes da Rocha passed away on 23 May 2021 aged 92. Here, we revisit the interview he gave Wallpaper* in 2010 for our Brazil-focussed June issue, talking about architecture, awards and his home country