Undulating Inuit art centre Qaumajuq opens in Winnipeg
Qaumajuq, the new Inuit art centre in Winnipeg, Canada is an undulating cultural hub designed by Michael Maltzan to display and celebrate contemporary work by Inuit artists
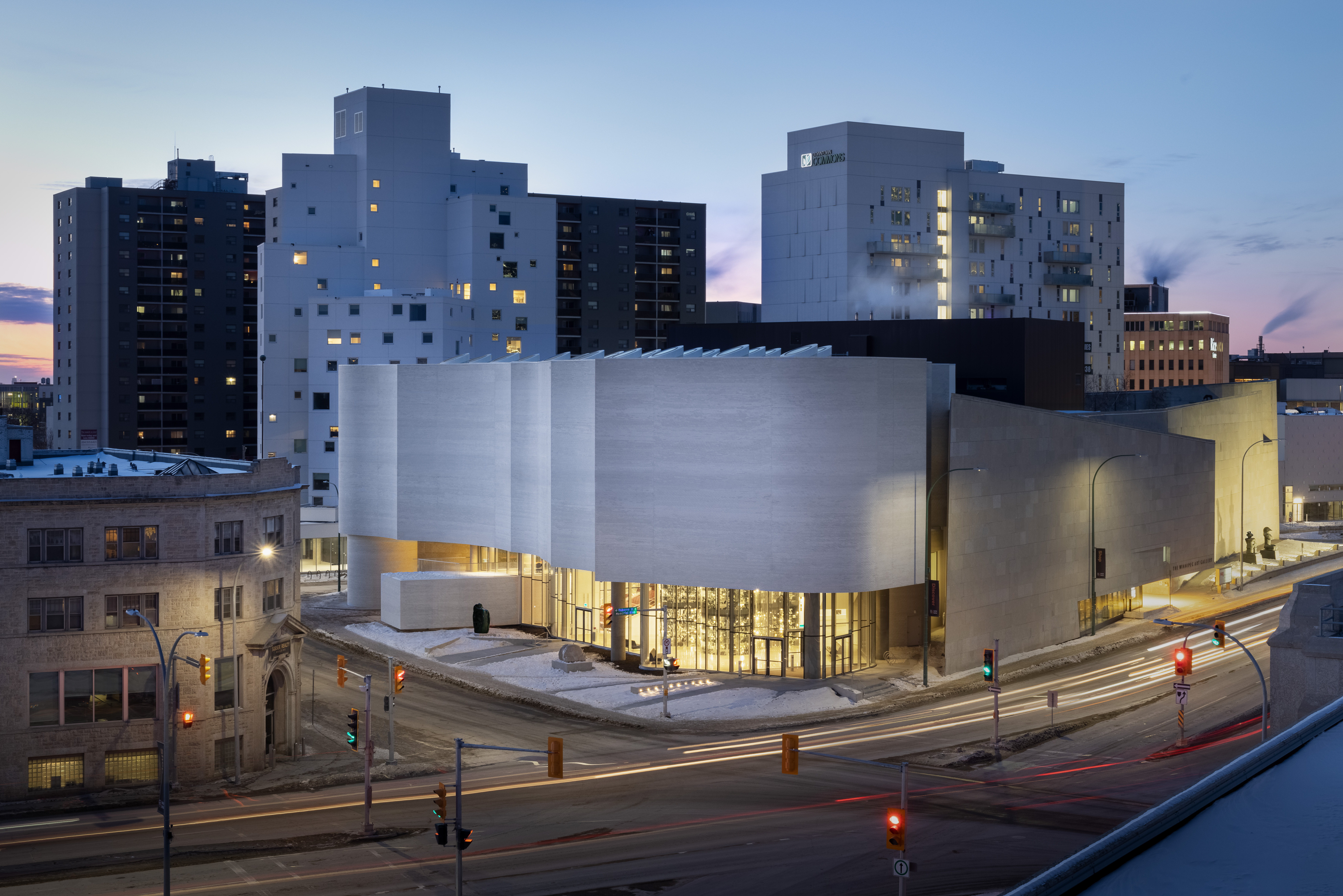
Lindsay Reid - Photography
A brand new Inuit art centre is opening at the Winnipeg Art Gallery (WAG). Named Qaumajuq, this new cultural hub in Manitoba, Canada, has been designed to celebrate the creative output, and in particular contemporary work by artists from the Indigenous community in the country. The facilities have been designed by Los Angeles based architect Michael Maltzan and bring together clean, minimalist forms with a sense of openness and state-of-the-art gallery interiors.
The project combines art galleries with spaces for academic research, studio art, and educational programs. This wealth of facilities to honour, study and learn about Inuit art is an addition to the city's cultural map that has been awaited with excitement. The scheme involved the renovation and significant extension to the WAG's existing 1971 Gallery building by Gustavo da Roza.
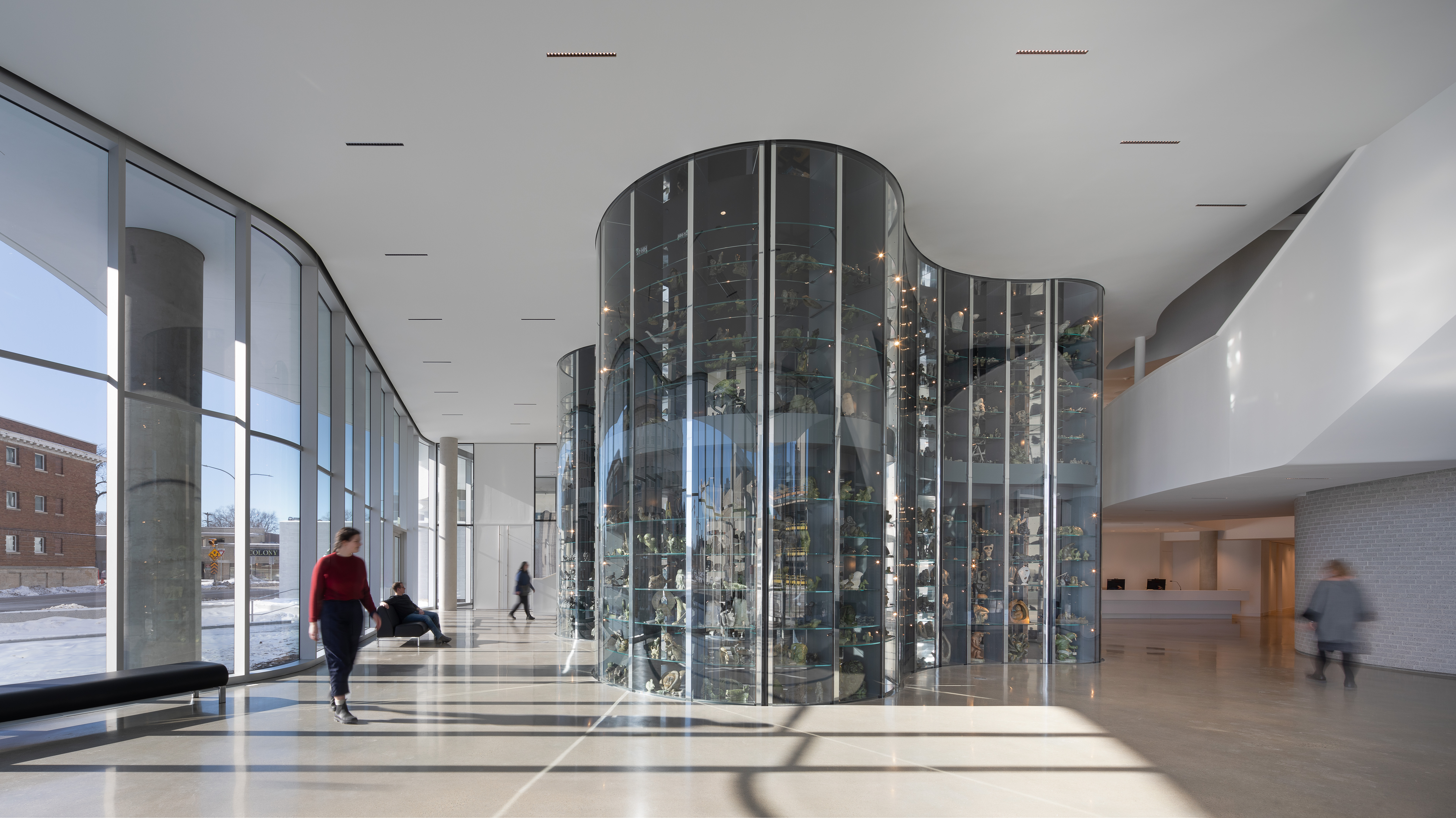
The new building's undulating, light-coloured, Bethel White Granite facade brings a refreshing twist to WAG's well known existing building. ‘Its abstract quality recalls the scale and carved forms of the North as well as the artwork housed within its walls,' explain the architects. Sinuous and light-feeling, while at the same time firmly anchored to the ground through its solid materials, the structure features polished concrete floors and clean, white interiors that allow the art to take centre stage.
The centre contains galleries, but also classrooms, art studios, an interactive theatre and research areas, as well as a shop and cafe. The interior is flowing and open, allowing views through areas and levels. A custom desiged glass art storage vault at its heart houses part of WAG's relevant art collection (which in total holds some 14,000 pieces), prominently showcased as a key architectural and display feature that draws the eye and interest of visitors. At the same time, seen from the street, the vault's striking presence also attracts the attention of passers-by.
Starting to open its doors to visitors this week – starting with inviting members of the Indigenous community to see it first, today – Qaumajuq will throw its doors open to the wider public from 27 March.
‘Qaumajuq builds on the WAG’s long history of collecting and exhibiting Inuit art and working closely with Inuit partners and stakeholders, guided by our Indigenous Advisory Circle,' say the art centre's representatives. ‘We aim to provide a platform for Inuit voices and ensure Inuit and all communities feel welcome and at home.'
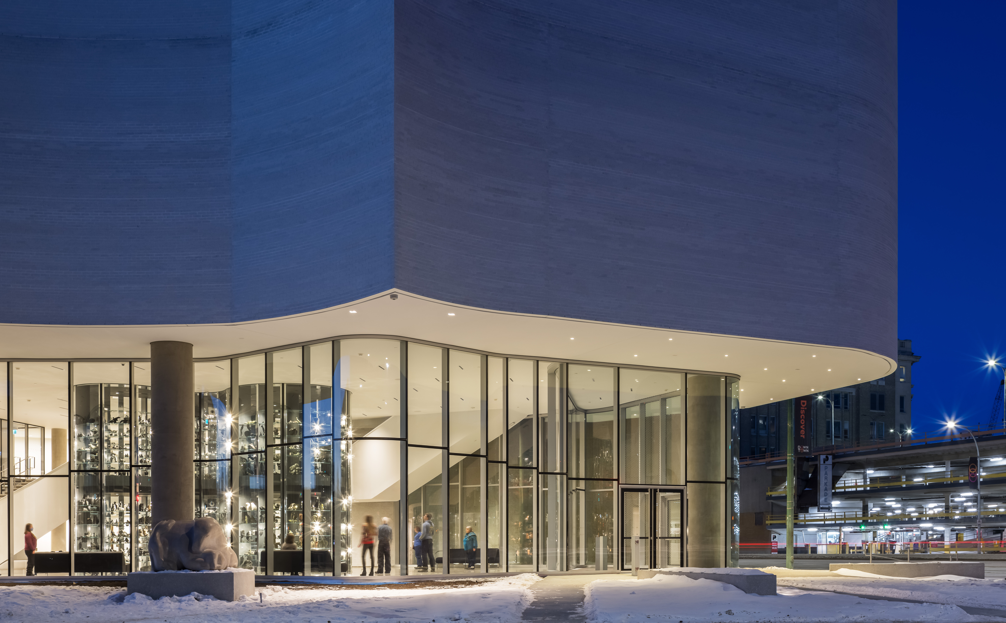
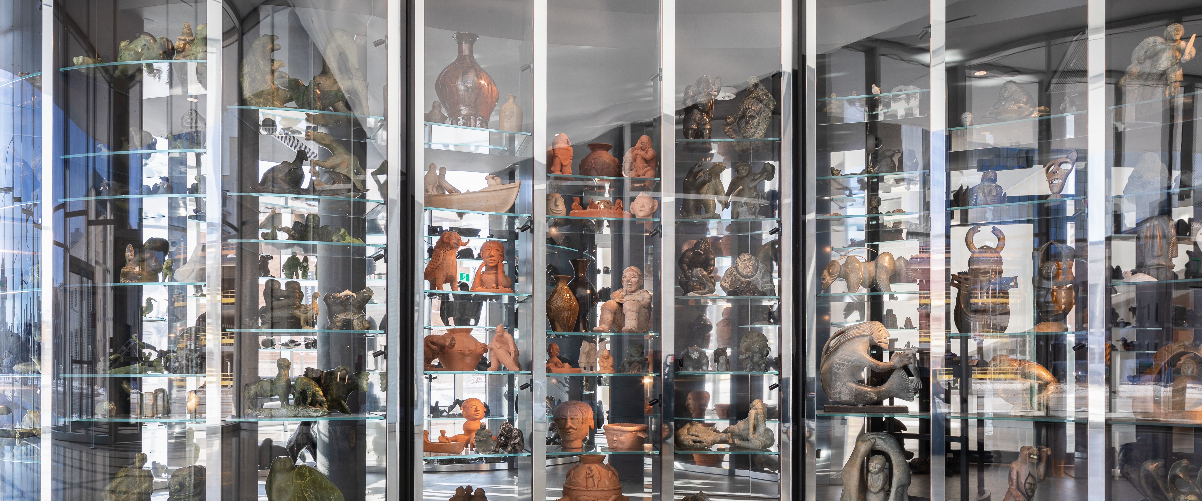
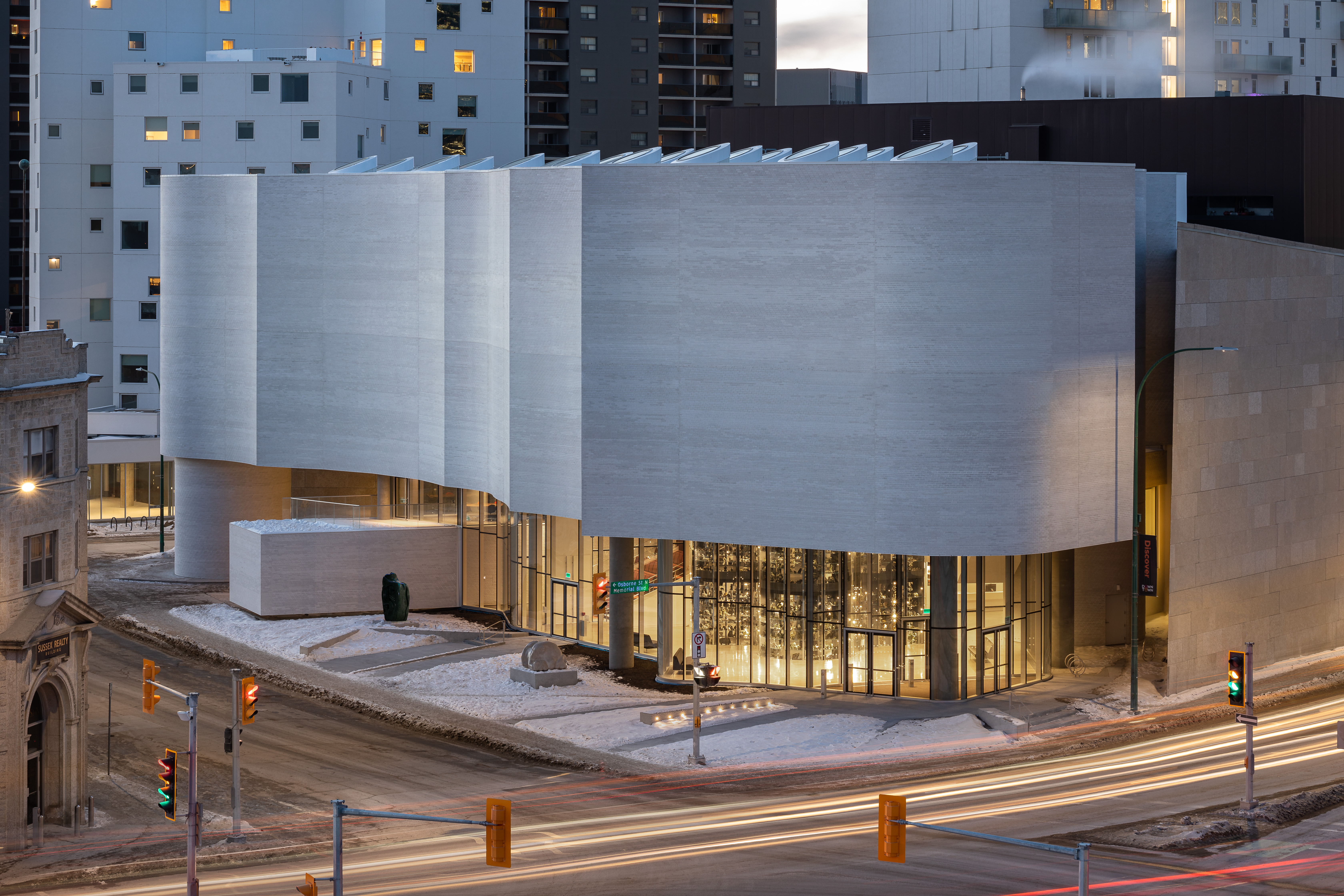
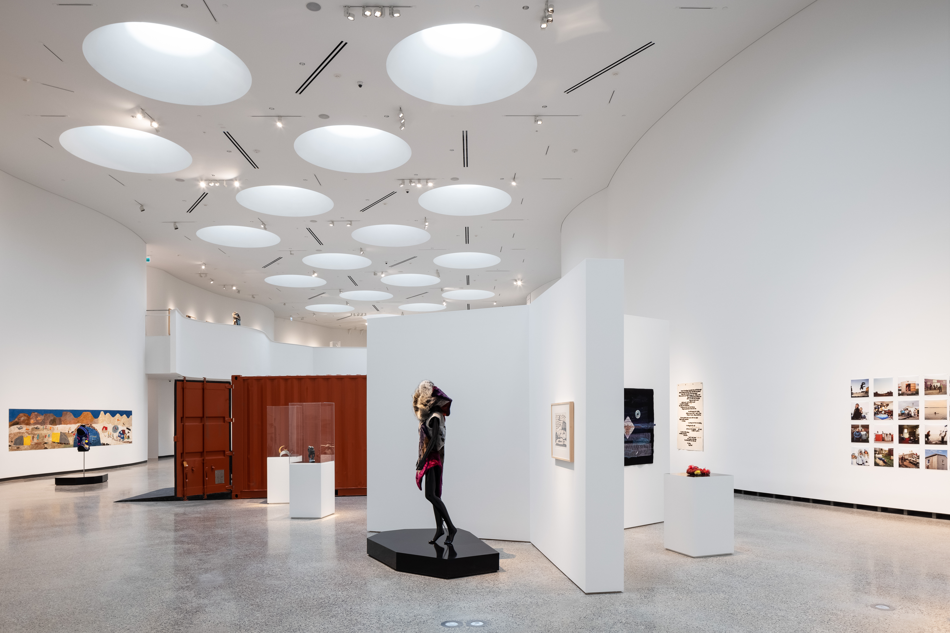
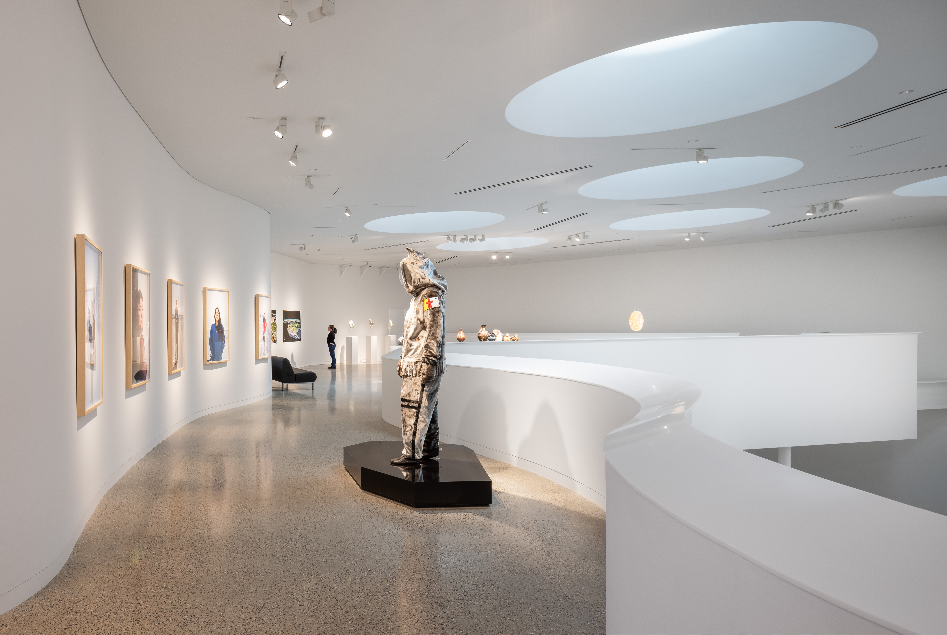
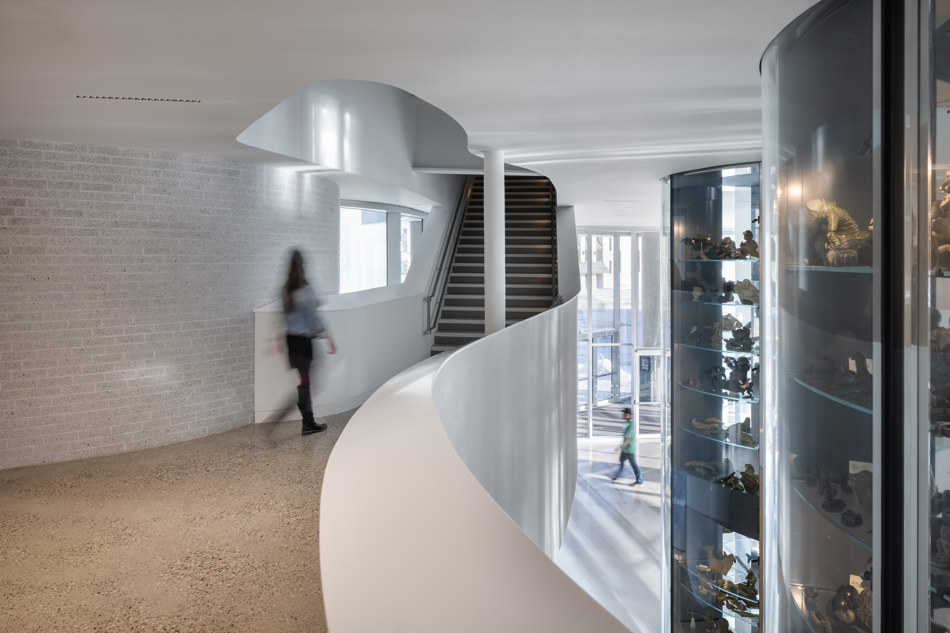
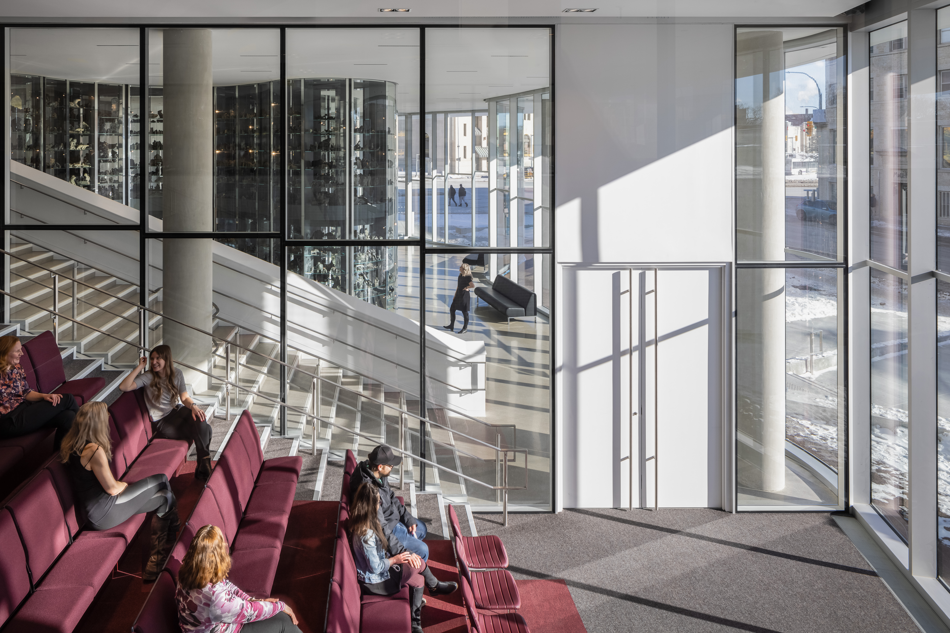
INFORMATION
Wallpaper* Newsletter
Receive our daily digest of inspiration, escapism and design stories from around the world direct to your inbox.
Ellie Stathaki is the Architecture & Environment Director at Wallpaper*. She trained as an architect at the Aristotle University of Thessaloniki in Greece and studied architectural history at the Bartlett in London. Now an established journalist, she has been a member of the Wallpaper* team since 2006, visiting buildings across the globe and interviewing leading architects such as Tadao Ando and Rem Koolhaas. Ellie has also taken part in judging panels, moderated events, curated shows and contributed in books, such as The Contemporary House (Thames & Hudson, 2018), Glenn Sestig Architecture Diary (2020) and House London (2022).
- Lindsay Reid - PhotographyPhotographer
-
 The Subaru Forester is the definition of unpretentious automotive design
The Subaru Forester is the definition of unpretentious automotive designIt’s not exactly king of the crossovers, but the Subaru Forester e-Boxer is reliable, practical and great for keeping a low profile
By Jonathan Bell
-
 Sotheby’s is auctioning a rare Frank Lloyd Wright lamp – and it could fetch $5 million
Sotheby’s is auctioning a rare Frank Lloyd Wright lamp – and it could fetch $5 millionThe architect's ‘Double-Pedestal’ lamp, which was designed for the Dana House in 1903, is hitting the auction block 13 May at Sotheby's.
By Anna Solomon
-
 Naoto Fukasawa sparks children’s imaginations with play sculptures
Naoto Fukasawa sparks children’s imaginations with play sculpturesThe Japanese designer creates an intuitive series of bold play sculptures, designed to spark children’s desire to play without thinking
By Danielle Demetriou
-
 The Yale Center for British Art, Louis Kahn’s final project, glows anew after a two-year closure
The Yale Center for British Art, Louis Kahn’s final project, glows anew after a two-year closureAfter years of restoration, a modernist jewel and a treasure trove of British artwork can be seen in a whole new light
By Anna Fixsen
-
 Smoke Lake Cabin is an off-grid hideaway only accessible by boat
Smoke Lake Cabin is an off-grid hideaway only accessible by boatThis Canadian cabin is a modular and de-mountable residence, designed by Anya Moryoussef Architect (AMA) and nestled within Algonquin Provincial Park in Ontario
By Tianna Williams
-
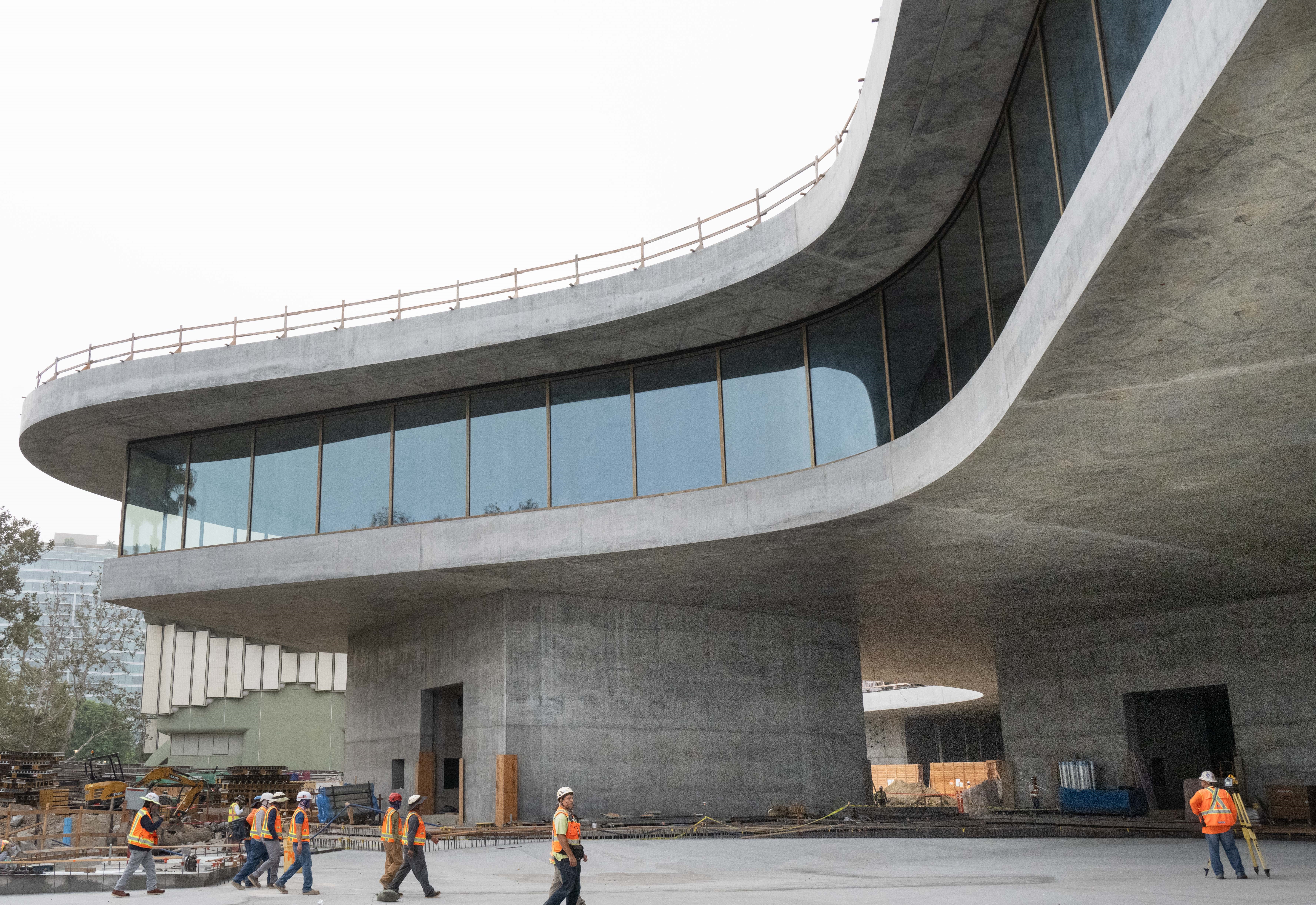 You’ll soon be able to get a sneak peek inside Peter Zumthor’s LACMA expansion
You’ll soon be able to get a sneak peek inside Peter Zumthor’s LACMA expansionBut you’ll still have to wait another year for the grand opening
By Anna Fixsen
-
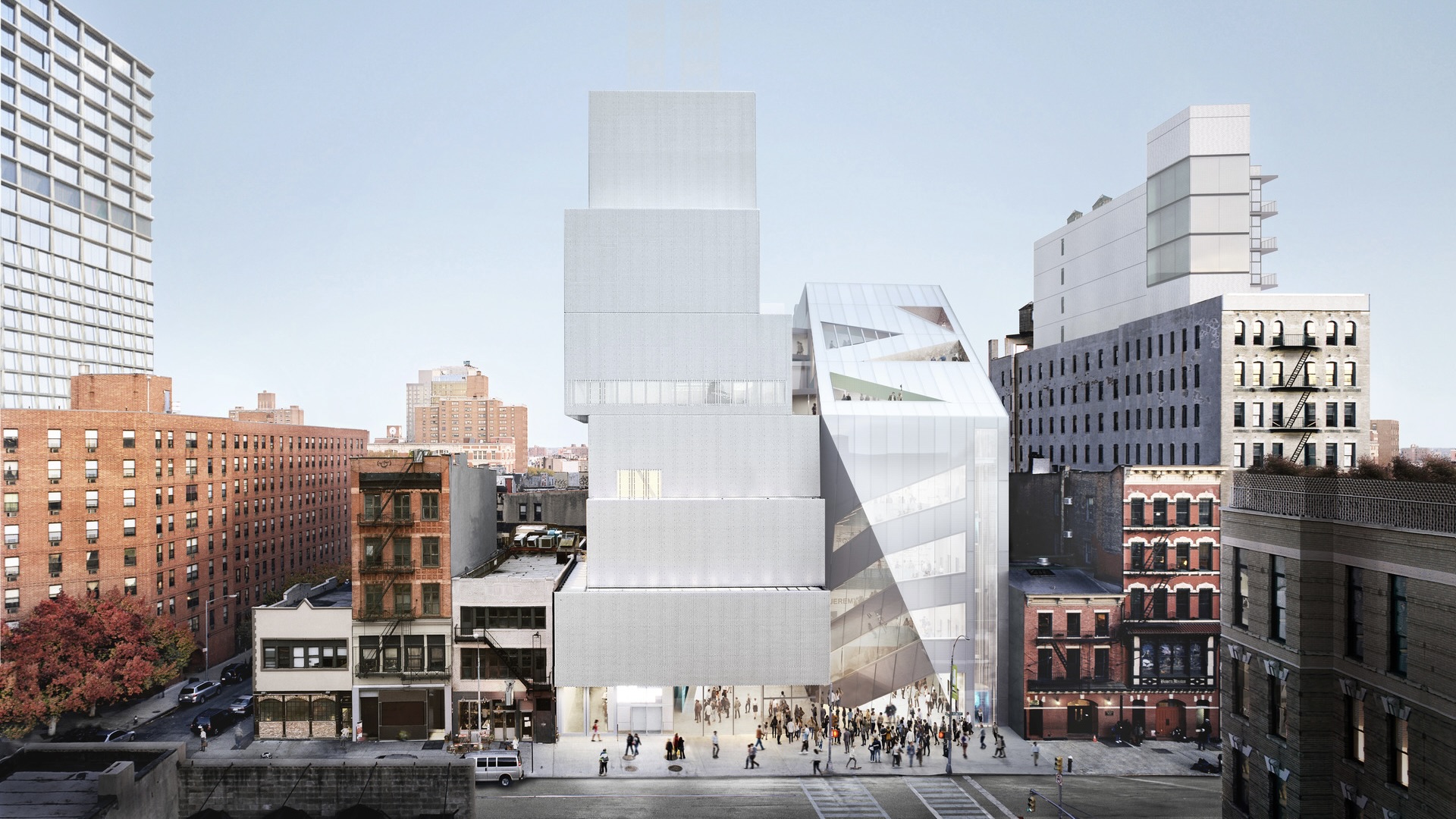 NYC's The New Museum announces an OMA-designed extension
NYC's The New Museum announces an OMA-designed extensionOMA partners including Rem Koolhas and Shohei Shigematsu are designing a new building for Manhattan's only dedicated contemporary art museum
By Anna Solomon
-
 Ten contemporary homes that are pushing the boundaries of architecture
Ten contemporary homes that are pushing the boundaries of architectureA new book detailing 59 visually intriguing and technologically impressive contemporary houses shines a light on how architecture is evolving
By Anna Solomon
-
 Explore the Perry Estate, a lesser-known Arthur Erickson project in Canada
Explore the Perry Estate, a lesser-known Arthur Erickson project in CanadaThe Perry estate – a residence and studio built for sculptor Frank Perry and often visited by his friend Bill Reid – is now on the market in North Vancouver
By Hadani Ditmars
-
 A new lakeshore cottage in Ontario is a spectacular retreat set beneath angled zinc roofs
A new lakeshore cottage in Ontario is a spectacular retreat set beneath angled zinc roofsFamily Cottage by Vokac Taylor mixes spatial gymnastics with respect for its rocky, forested waterside site
By Jonathan Bell
-
 We zoom in on Ontario Place, Toronto’s lake-defying 1971 modernist showpiece
We zoom in on Ontario Place, Toronto’s lake-defying 1971 modernist showpieceWe look back at Ontario Place, Toronto’s striking 1971 showpiece and modernist marvel with an uncertain future
By Dave LeBlanc