China’s Qingxi Culture and History Museum draws on its surrounding land
Qingxi Culture and History Museum by UAD is a cultural destination in China designed in harmony with its surroundings
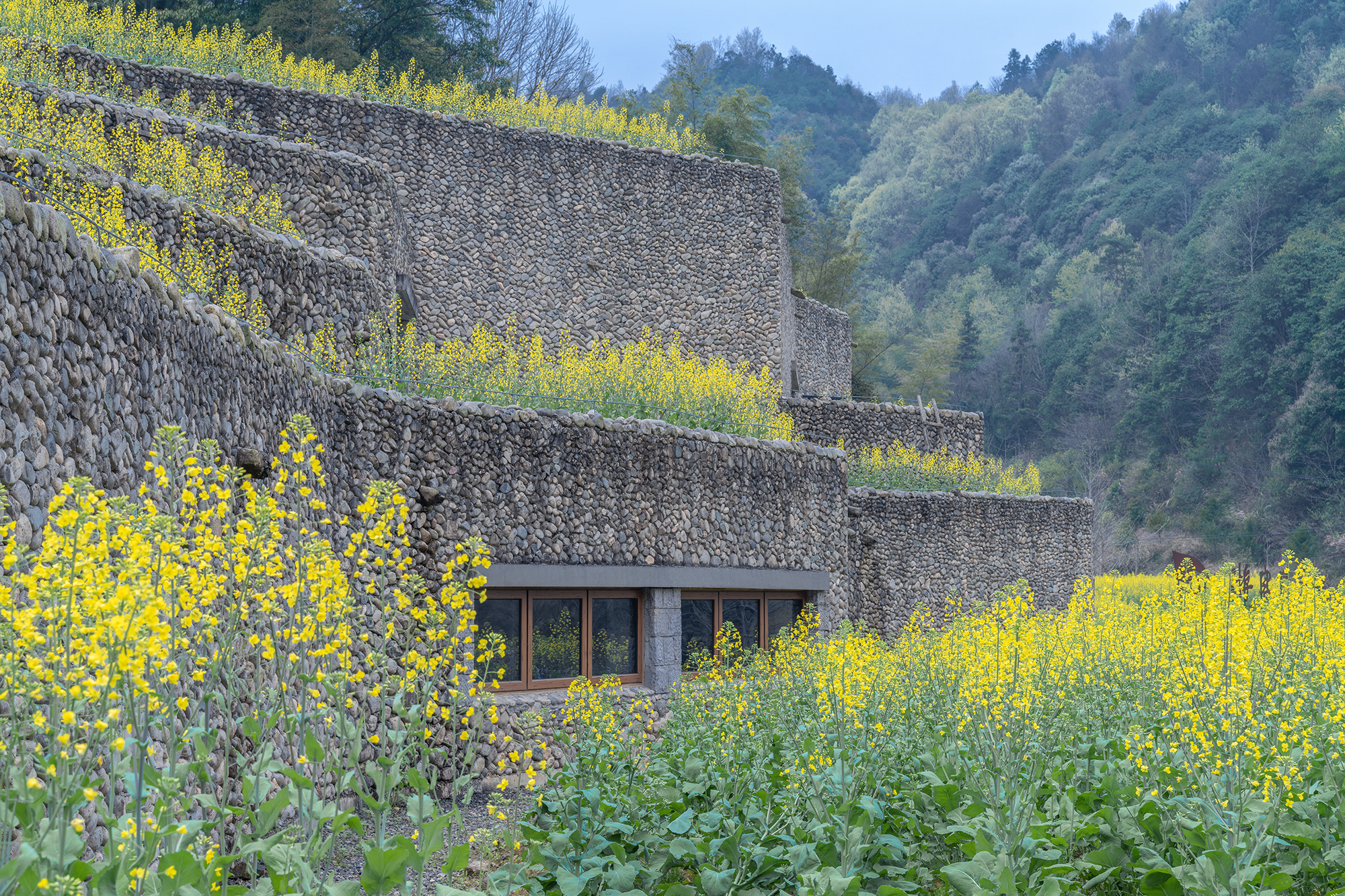
Nestled in the rich greenery and rolling hills outside the city of Sangzhou in China's Zhejiang Province, the newly completed Qingxi Culture and History Museum is a cultural space created for and from its environment. Designed by Hangzhoh-based architecture studio UAD, the region's fresh visitor destination, created for the Ninghai Cultural Tourism Group, is a multi-award winning rural gem, conceived to connect its visitors with the local nature, history and culture.
The architects drew inspiration from the structure's countryside setting, which mixes wooded areas, wild fields and agricultural land, tended by residents from the surrounding villages. There are terraced fields and a backdrop of mountains in the distance – making this an idyllic setting for embracing the area's pristine nature. Adapting to the landscape's terraces and created to overlook the water element from a creek below, the Qingxi Culture and History Museum is a low, stone-clad structure that features planted roofs and broken down, small volumes, which, from a distance, feel part of the overall organic setting.
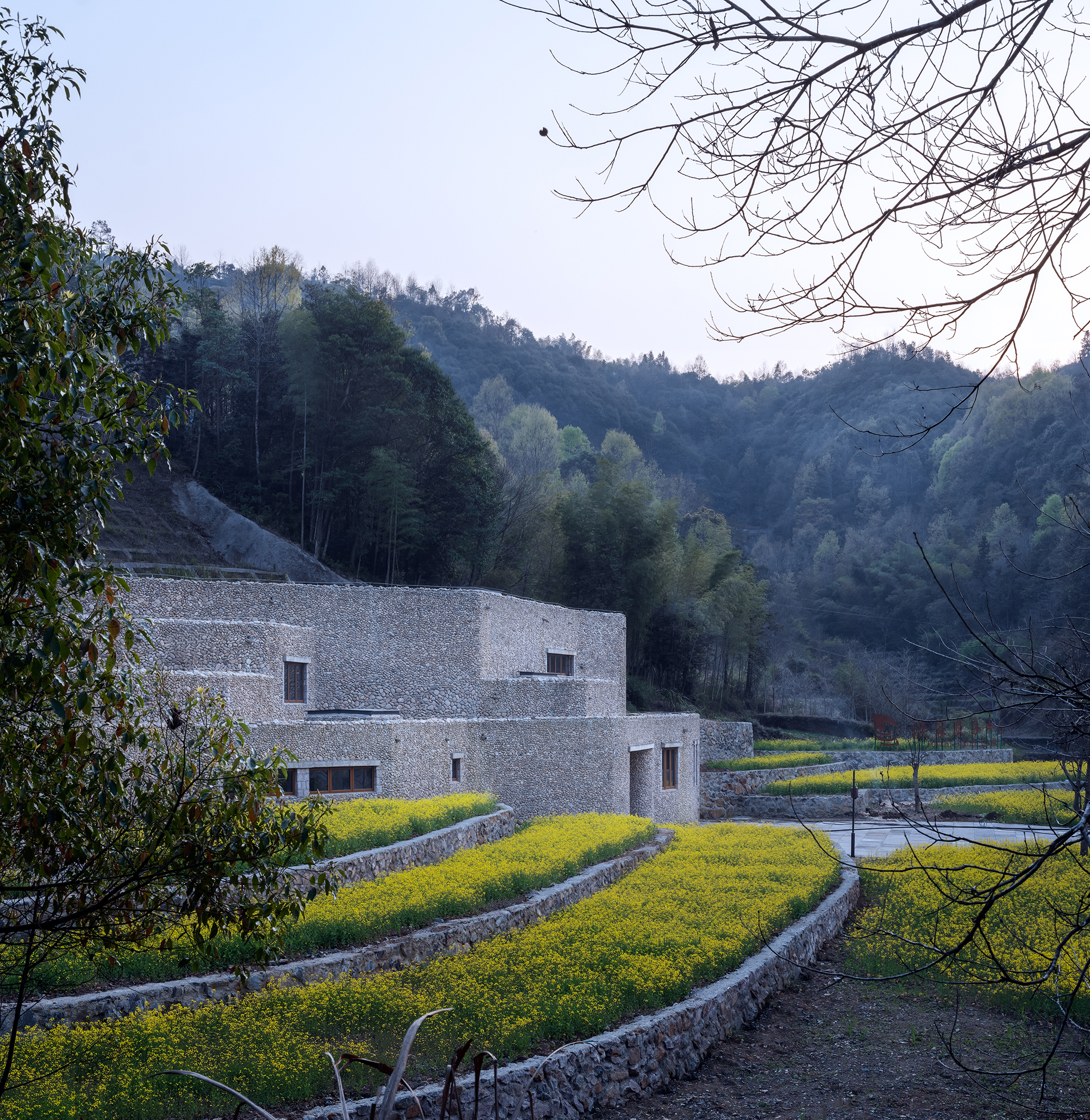
The interiors are composed of generous, tall halls, perfect for flexible exhibits. The shapes correspond to the exterior's fluid nature, mixing concrete with minimalist white plaster and textured stone. Natural light, often coming from skylights punctured into the roof above, brightens the exhibition rooms.
The mostly exposed materials highlight a pride in the construction process, as the architects worked with local, skilled stonemasons, who crafted the museum's masonry walls on site, working with raw material from the surrounding fields.
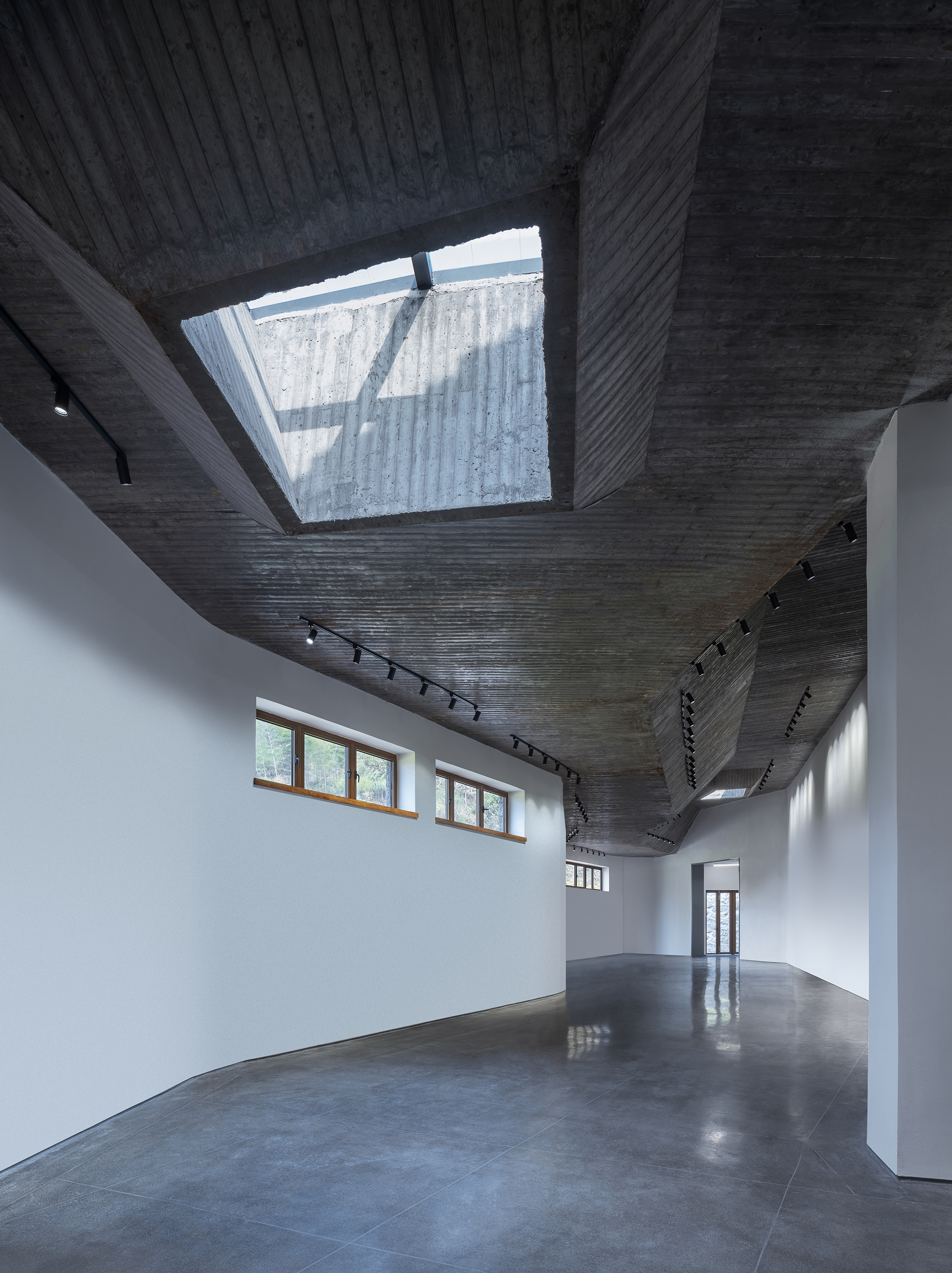
‘Based on simple techniques and methods, the whole building is in harmony with its surrounding terraced fields and mountains, both in texture and in form. Details such as stone window frames and drip edges were meticulously made by craftsmen,' said the architects.
‘The architectural volumes dissolve into the environment. The building is in dialogue with the terraced fields, creek, bridge and paths. Walking through the bridge above the stream, and approaching the building nestled under mountains, visitors continuously encounter unexpected surprises along the way.'
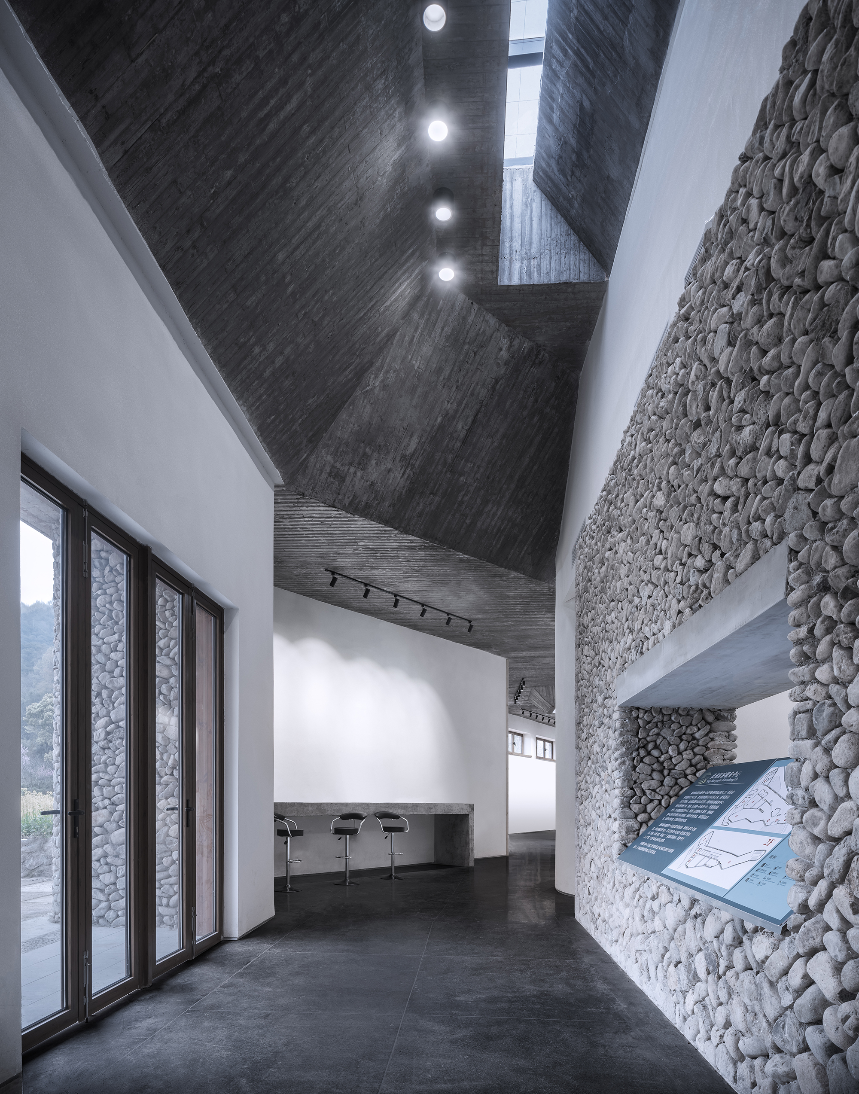
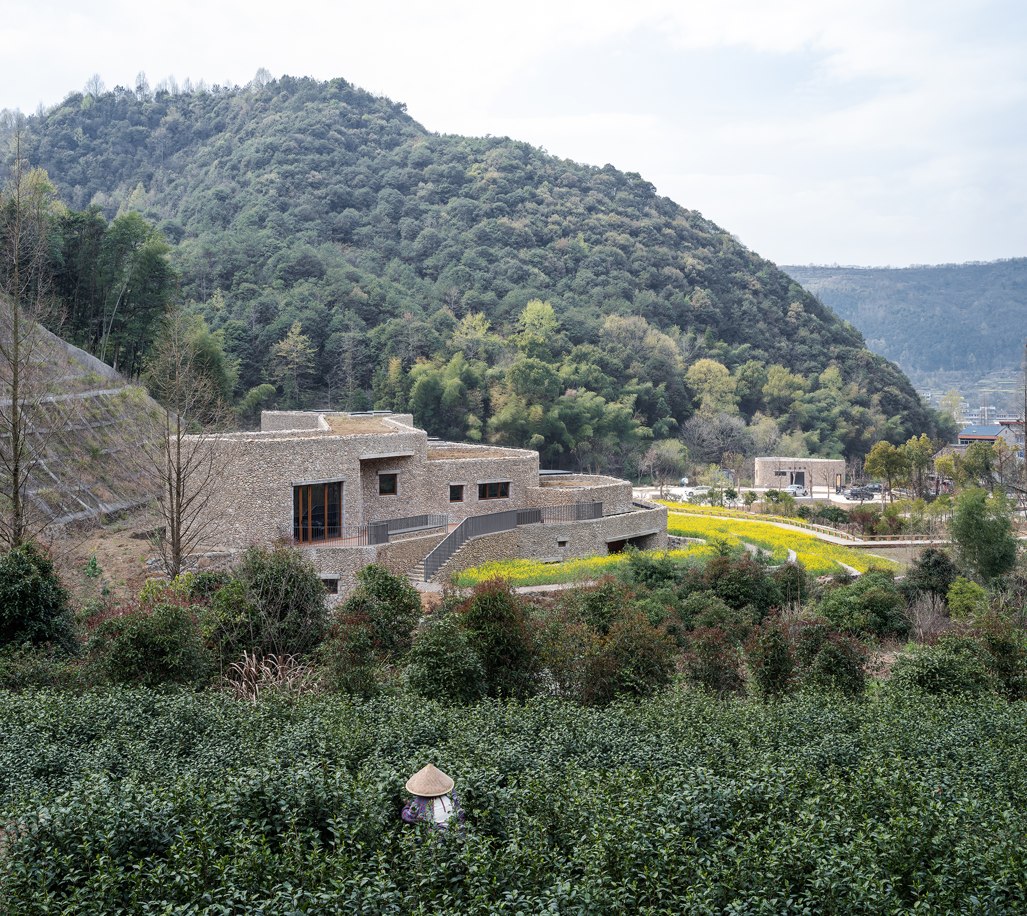
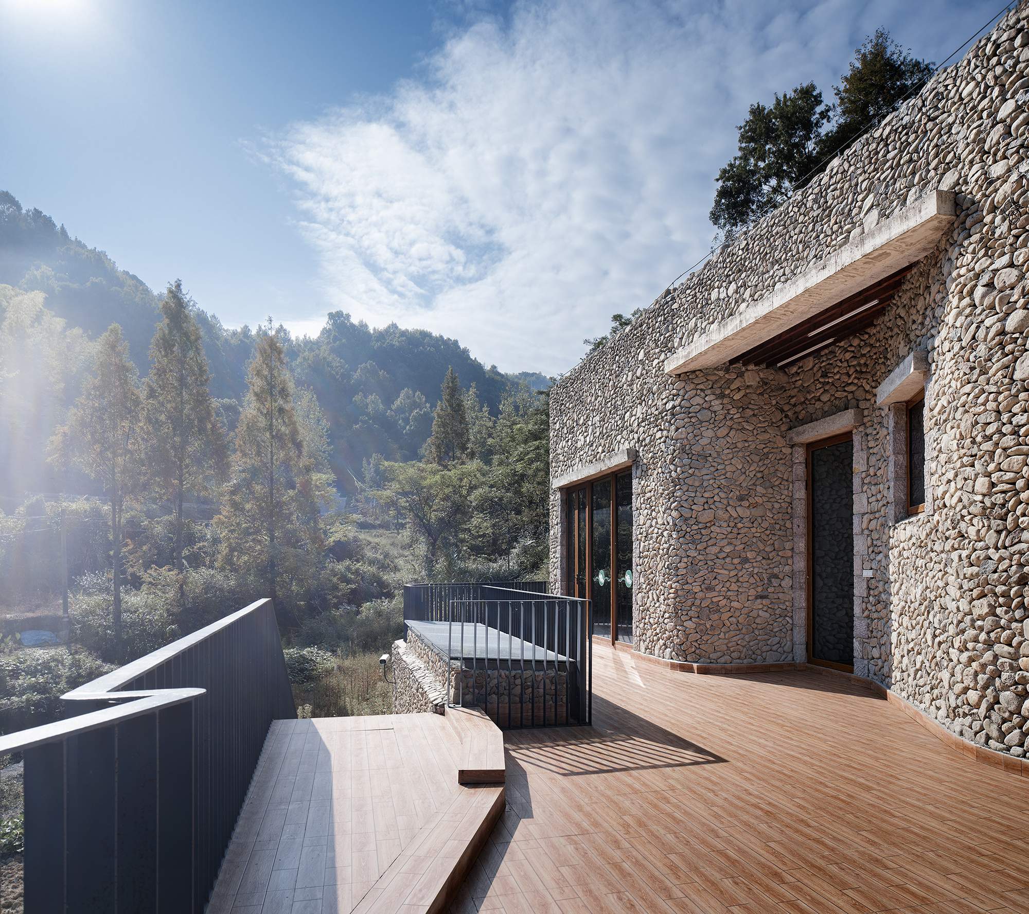
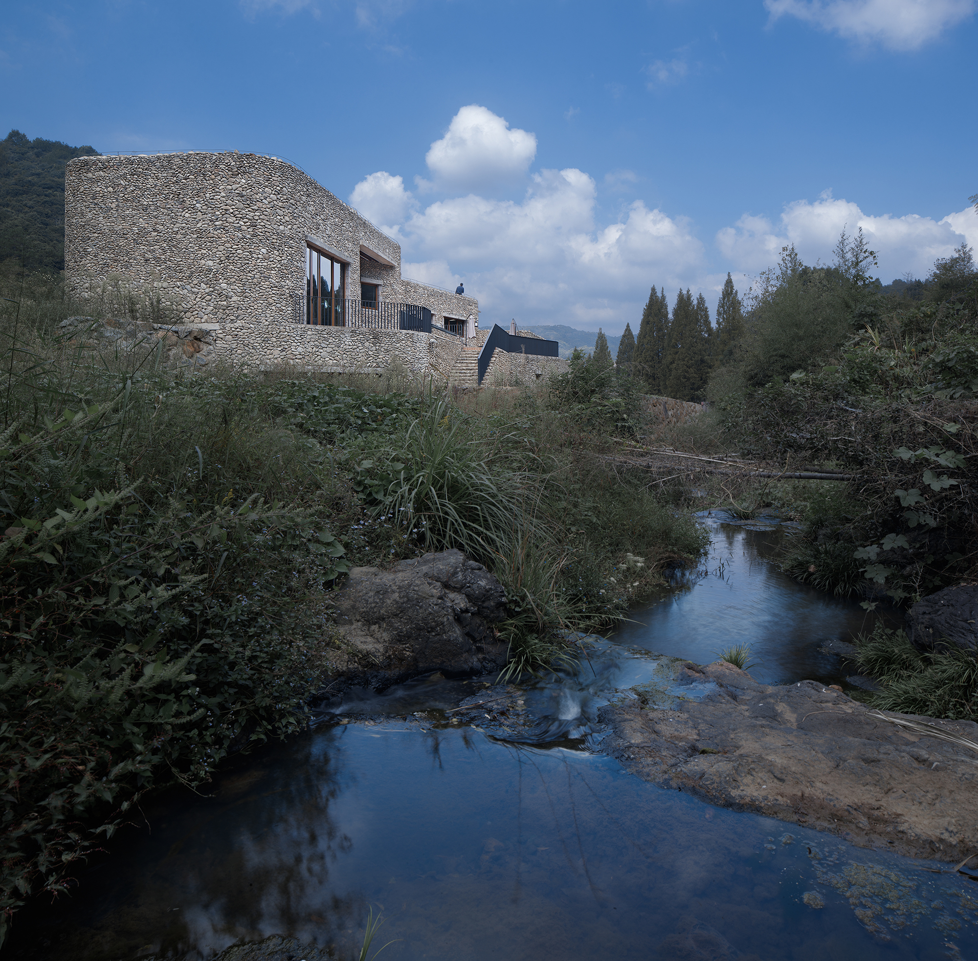
INFORMATION
Wallpaper* Newsletter
Receive our daily digest of inspiration, escapism and design stories from around the world direct to your inbox.
Ellie Stathaki is the Architecture & Environment Director at Wallpaper*. She trained as an architect at the Aristotle University of Thessaloniki in Greece and studied architectural history at the Bartlett in London. Now an established journalist, she has been a member of the Wallpaper* team since 2006, visiting buildings across the globe and interviewing leading architects such as Tadao Ando and Rem Koolhaas. Ellie has also taken part in judging panels, moderated events, curated shows and contributed in books, such as The Contemporary House (Thames & Hudson, 2018), Glenn Sestig Architecture Diary (2020) and House London (2022).
-
 The Lighthouse draws on Bauhaus principles to create a new-era workspace campus
The Lighthouse draws on Bauhaus principles to create a new-era workspace campusThe Lighthouse, a Los Angeles office space by Warkentin Associates, brings together Bauhaus, brutalism and contemporary workspace design trends
By Ellie Stathaki
-
 Extreme Cashmere reimagines retail with its new Amsterdam store: ‘You want to take your shoes off and stay’
Extreme Cashmere reimagines retail with its new Amsterdam store: ‘You want to take your shoes off and stay’Wallpaper* takes a tour of Extreme Cashmere’s new Amsterdam store, a space which reflects the label’s famed hospitality and unconventional approach to knitwear
By Jack Moss
-
 Titanium watches are strong, light and enduring: here are some of the best
Titanium watches are strong, light and enduring: here are some of the bestBrands including Bremont, Christopher Ward and Grand Seiko are exploring the possibilities of titanium watches
By Chris Hall
-
 A Xingfa cement factory’s reimagining breathes new life into an abandoned industrial site
A Xingfa cement factory’s reimagining breathes new life into an abandoned industrial siteWe tour the Xingfa cement factory in China, where a redesign by landscape architecture firm SWA completely transforms an old industrial site into a lush park
By Daven Wu
-
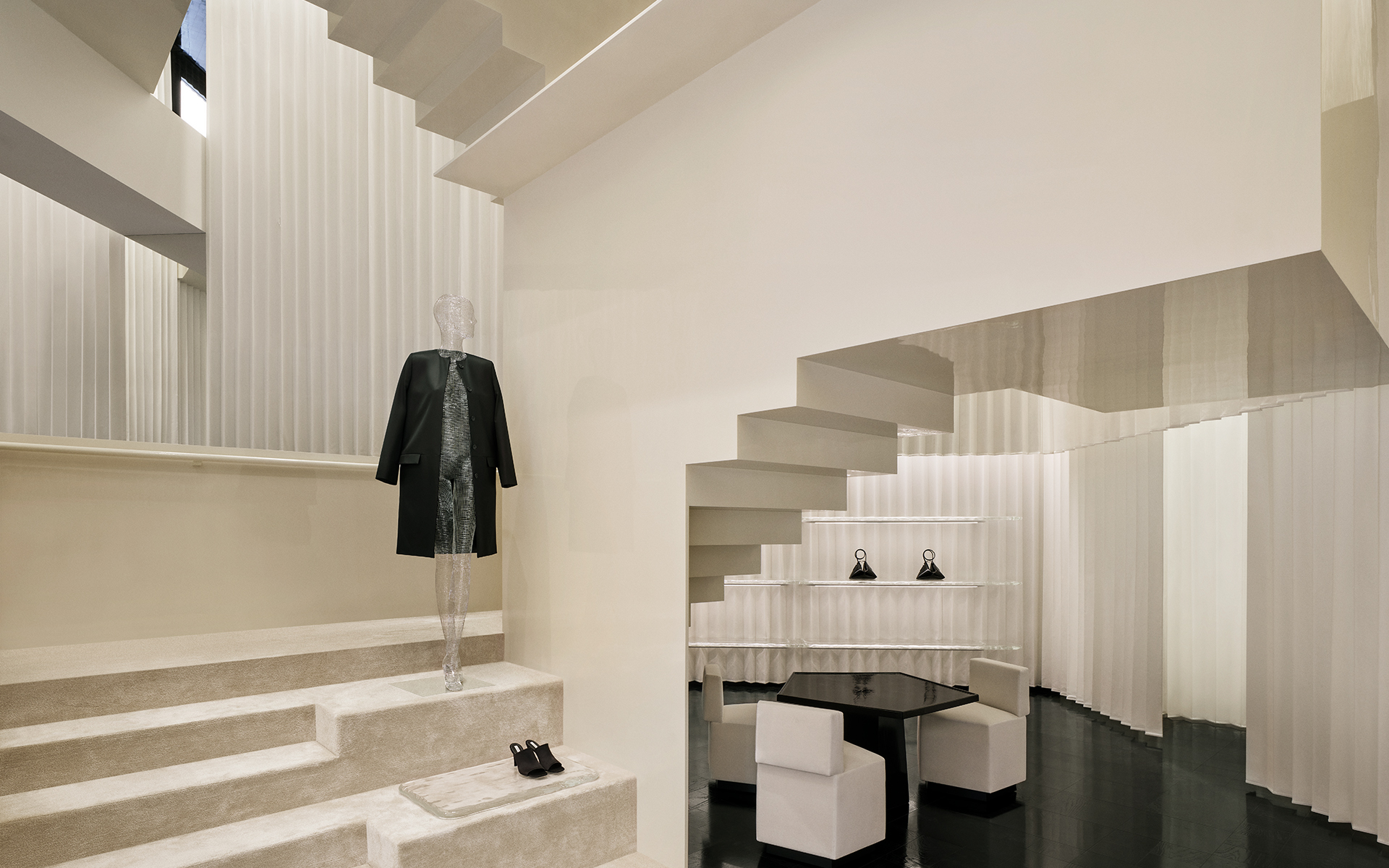 Bold, geometric minimalism rules at Toteme’s new store by Herzog & de Meuron in China
Bold, geometric minimalism rules at Toteme’s new store by Herzog & de Meuron in ChinaToteme launches a bold, monochromatic new store in Beijing – the brand’s first in China – created by Swiss architecture masters Herzog & de Meuron
By Ellie Stathaki
-
 The upcoming Zaha Hadid Architects projects set to transform the horizon
The upcoming Zaha Hadid Architects projects set to transform the horizonA peek at Zaha Hadid Architects’ future projects, which will comprise some of the most innovative and intriguing structures in the world
By Anna Solomon
-
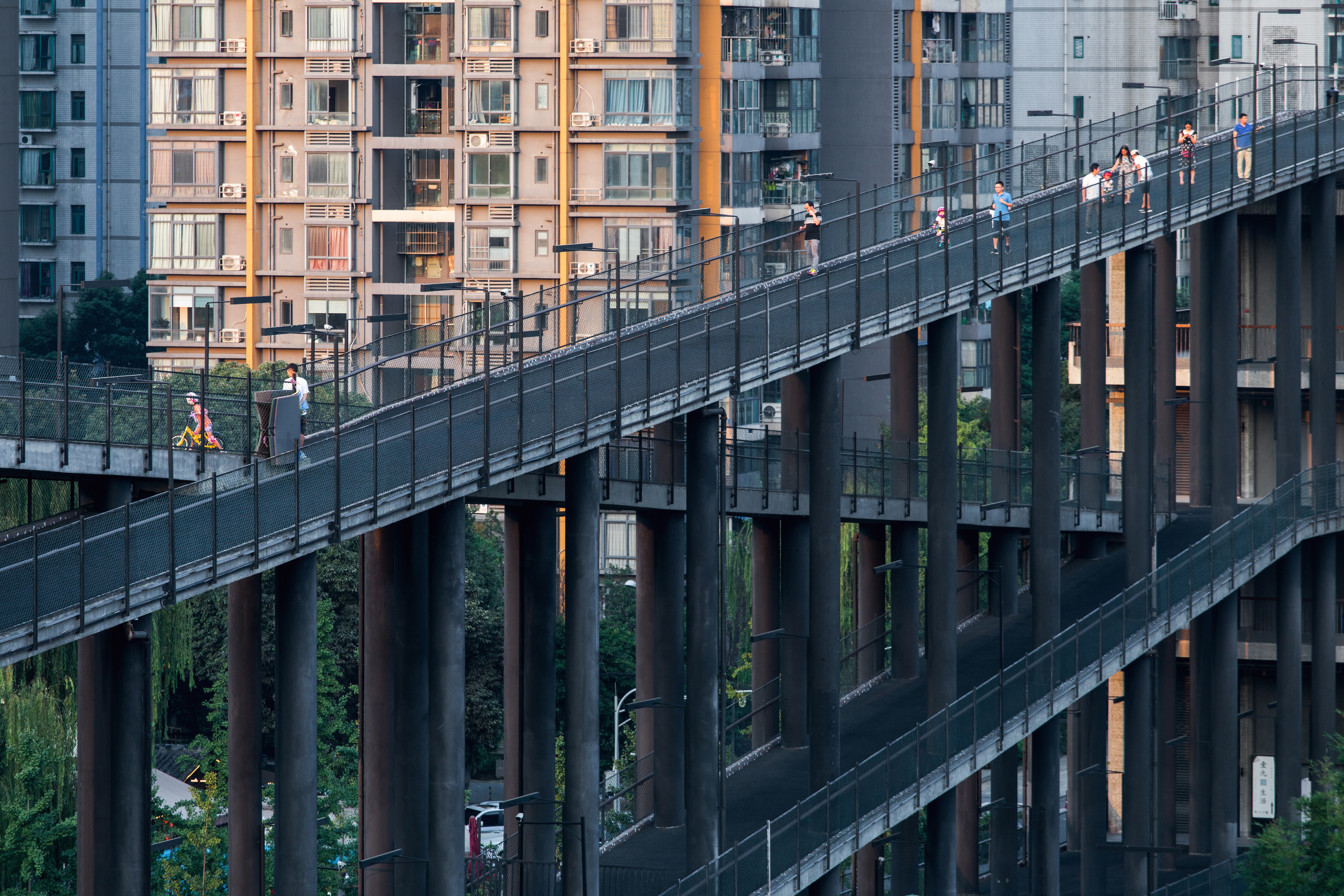 Liu Jiakun wins 2025 Pritzker Architecture Prize: explore the Chinese architect's work
Liu Jiakun wins 2025 Pritzker Architecture Prize: explore the Chinese architect's workLiu Jiakun, 2025 Pritzker Architecture Prize Laureate, is celebrated for his 'deep coherence', quality and transcendent architecture
By Ellie Stathaki
-
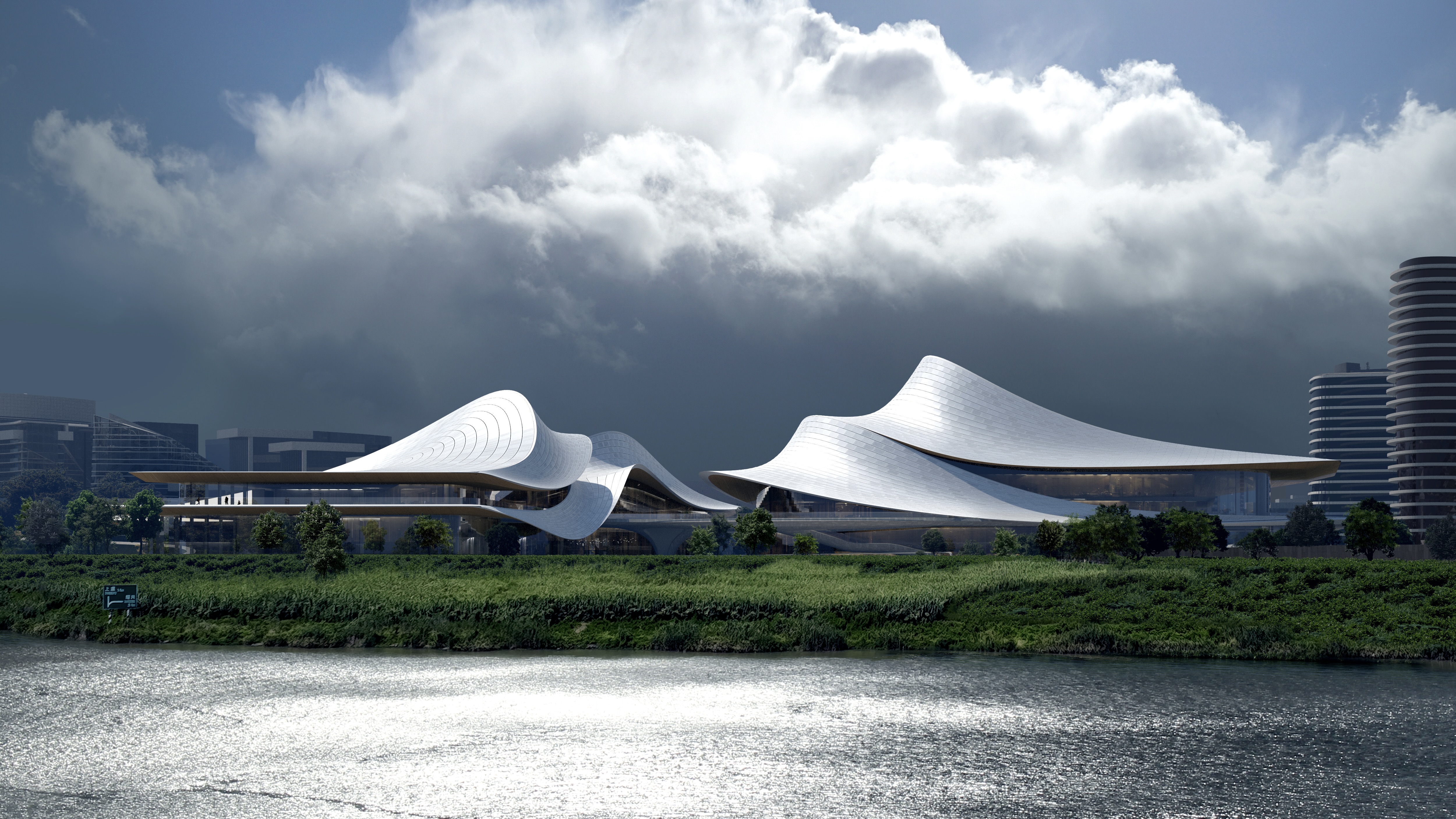 Zaha Hadid Architects reveals plans for a futuristic project in Shaoxing, China
Zaha Hadid Architects reveals plans for a futuristic project in Shaoxing, ChinaThe cultural and arts centre looks breathtakingly modern, but takes cues from the ancient history of Shaoxing
By Anna Solomon
-
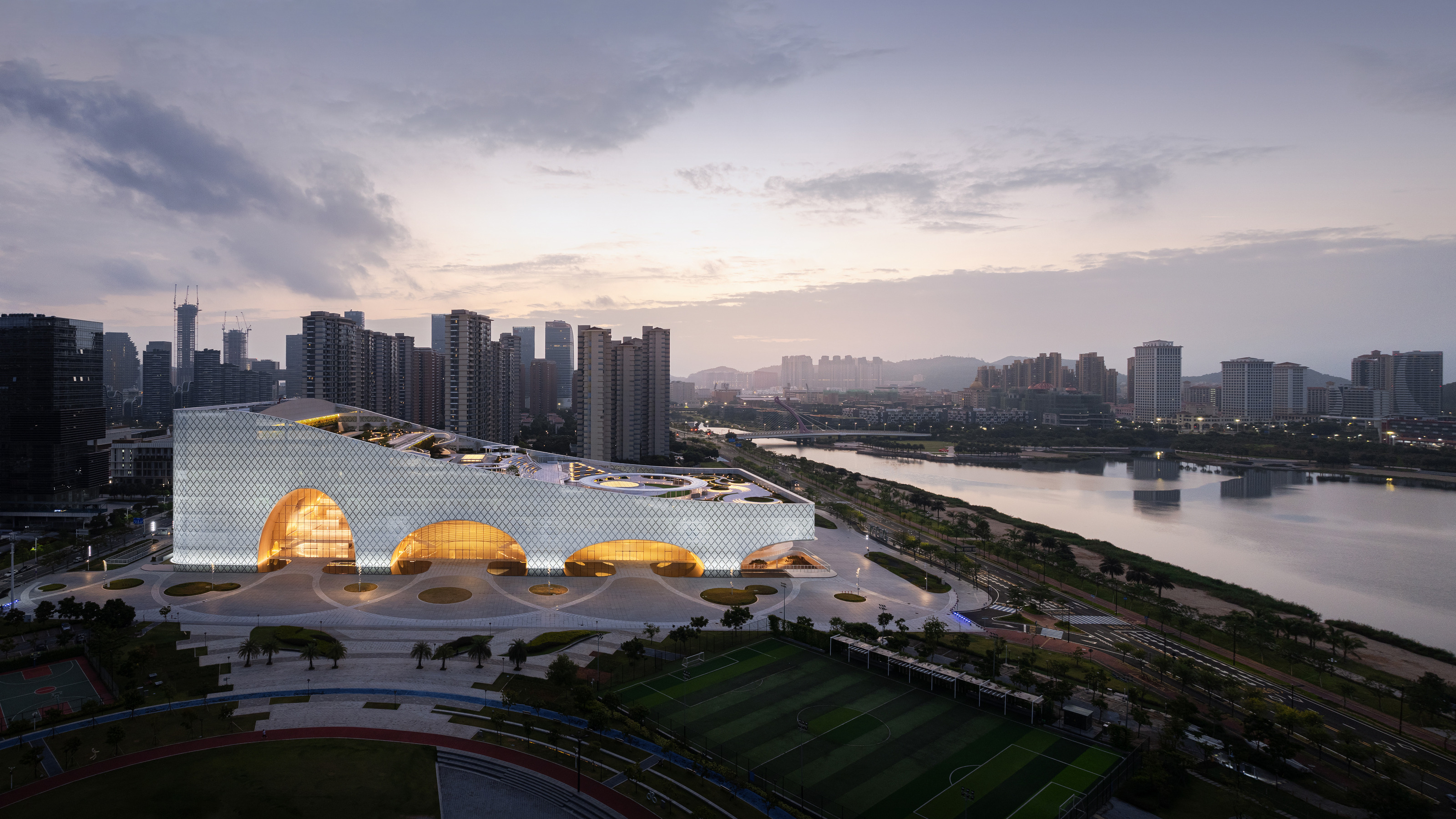 The Hengqin Culture and Art Complex is China’s newest cultural megastructure
The Hengqin Culture and Art Complex is China’s newest cultural megastructureAtelier Apeiron’s Hengqin Culture and Art Complex strides across its waterside site on vast arches, bringing a host of facilities and public spaces to one of China’s most rapidly urbanising areas
By Jonathan Bell
-
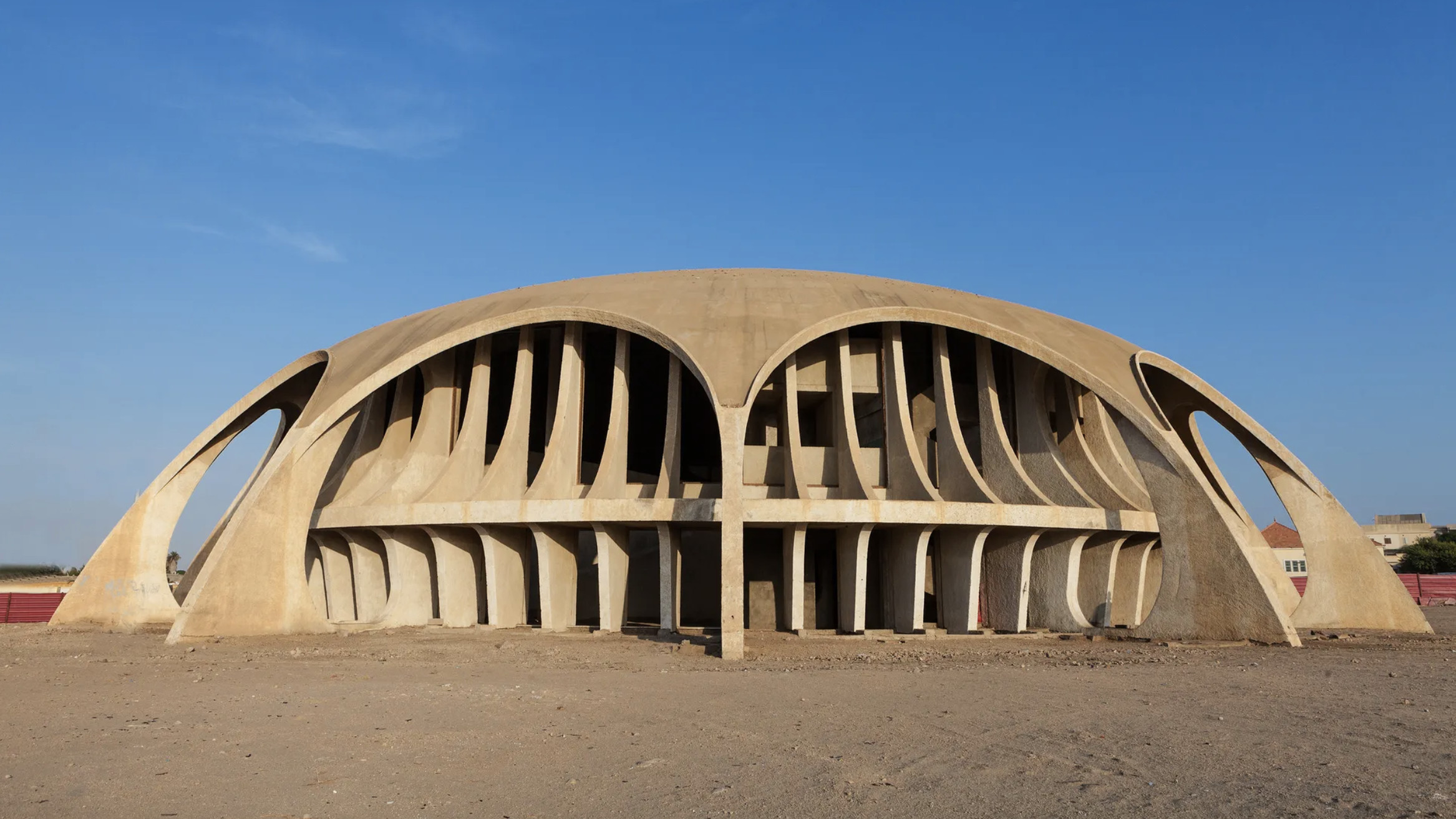 The World Monuments Fund has announced its 2025 Watch – here are some of the endangered sites on the list
The World Monuments Fund has announced its 2025 Watch – here are some of the endangered sites on the listEvery two years, the World Monuments Fund creates a list of 25 monuments of global significance deemed most in need of restoration. From a modernist icon in Angola to the cultural wreckage of Gaza, these are the heritage sites highlighted
By Anna Solomon
-
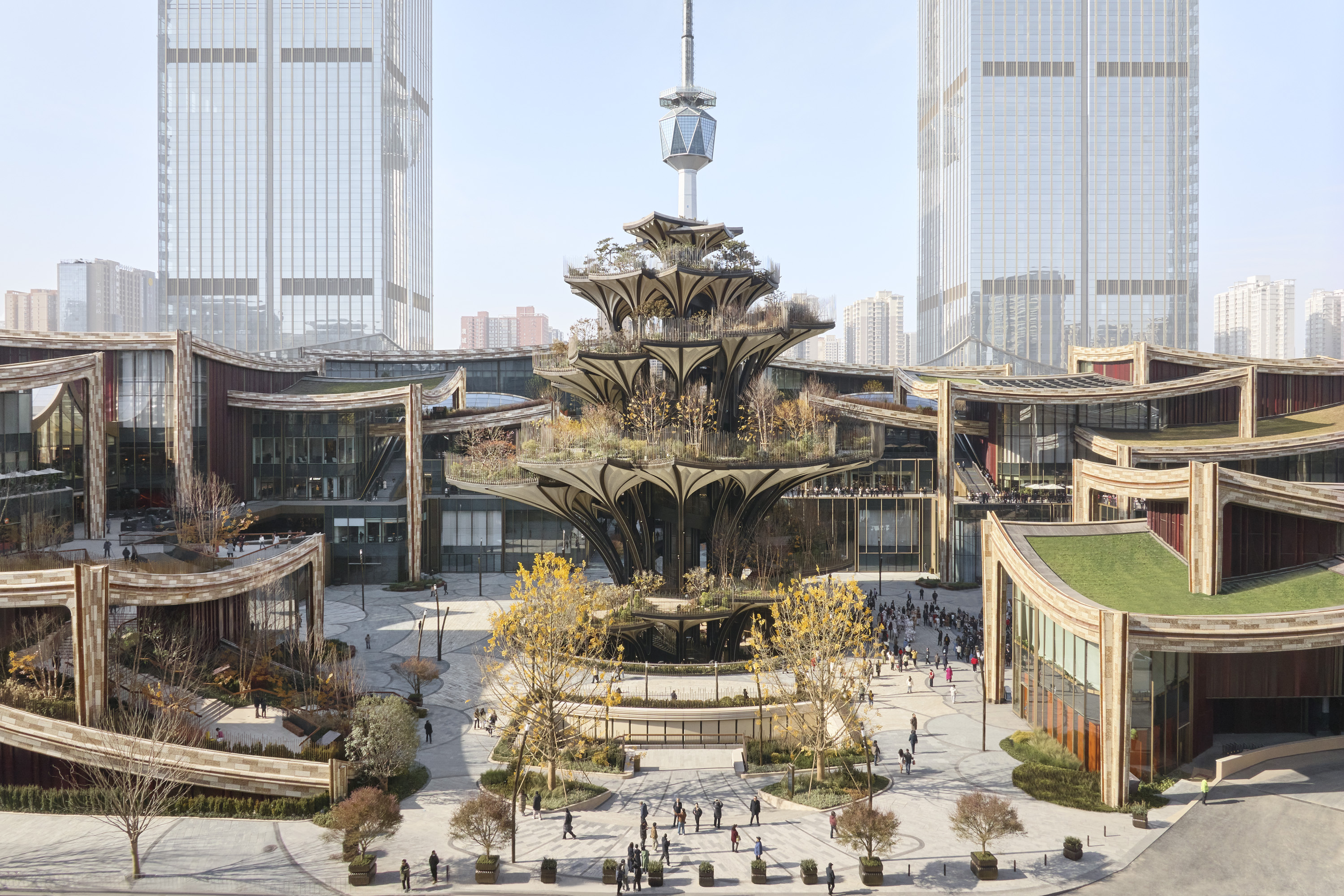 Tour Xi'an's remarkable new 'human-centred' shopping district with designer Thomas Heatherwick
Tour Xi'an's remarkable new 'human-centred' shopping district with designer Thomas HeatherwickXi'an district by Heatherwick Studio, a 115,000 sq m retail development in the Chinese city, opens this winter. Thomas Heatherwick talks us through its making and ambition
By David Plaisant