Archstudio brings a derelict Beijing hutong to the 21st century
Chinese architecture firm Archstudio breathes new life into a small, traditional Siheyuan residence in one of Beijing's historical hutong clusters, bridging old and new through a series of flowing roofs and courtyards
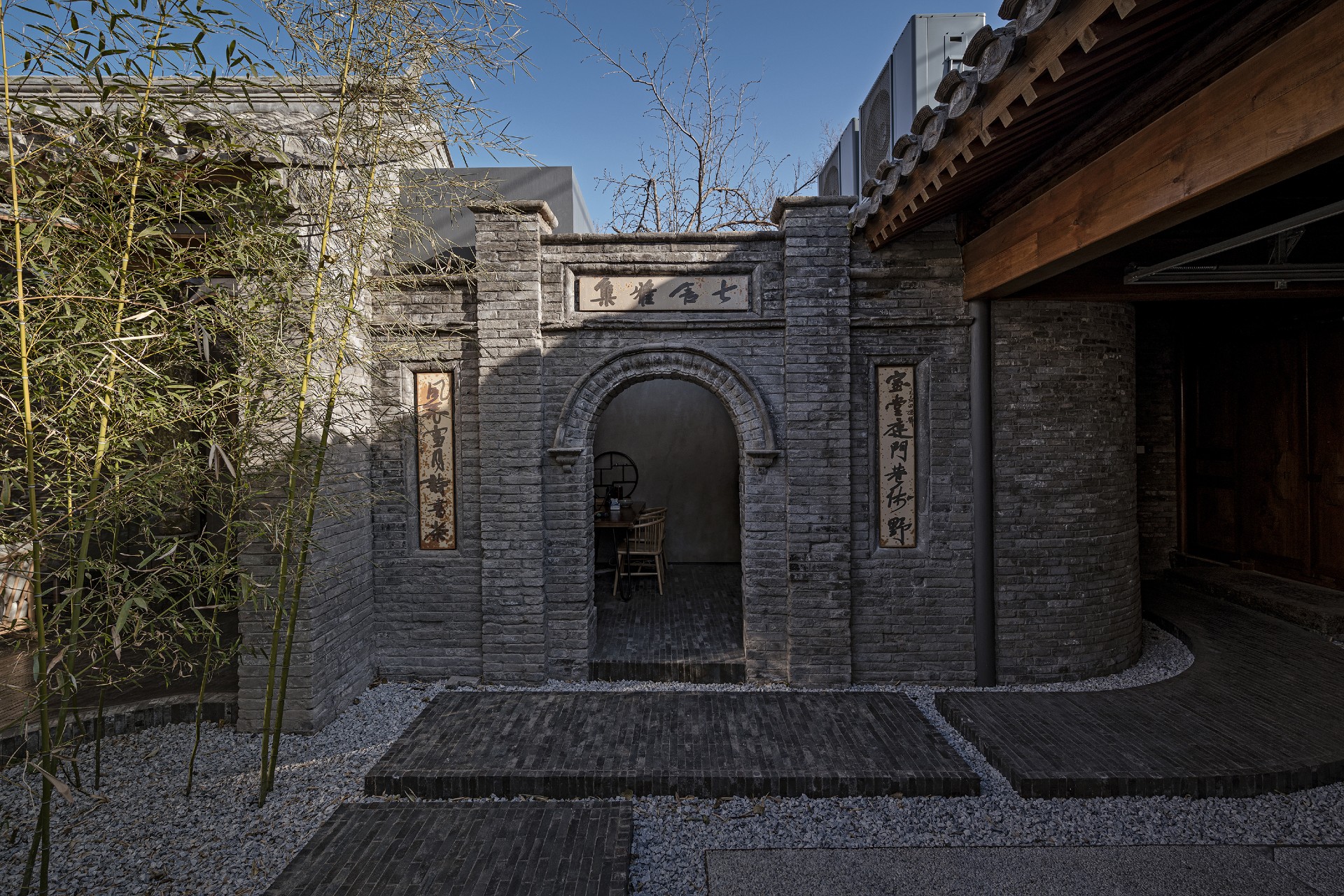
Any project in the precious few hutong areas of Beijing needs careful consideration; those traditional clusters of small scale dwellings were once all over the city, but are now confined in particular urban pockets, having mostly given way to the Chinese capital's rapid development of the past decades. Beijing based architects Archstudio are well aware of a hutong structure's historical value, so knew that when they were called upon to restore and redesign a compound of seven small structures into a modern home, they needed to proceed with care.
The project, a Siheyuan (a typology of traditional Chinese residence), sits sprawled across seven small buildings with seven separate pitched roofs – which lent the house its name, Qishe (‘Qi' and ‘she' meaning respectively ‘seven' and ‘house' in Chinese). The original building fabric was neglected and in bad condition, so the architects adopted a two-pronged approach, ‘renovating the old and inserting the new', they explain.
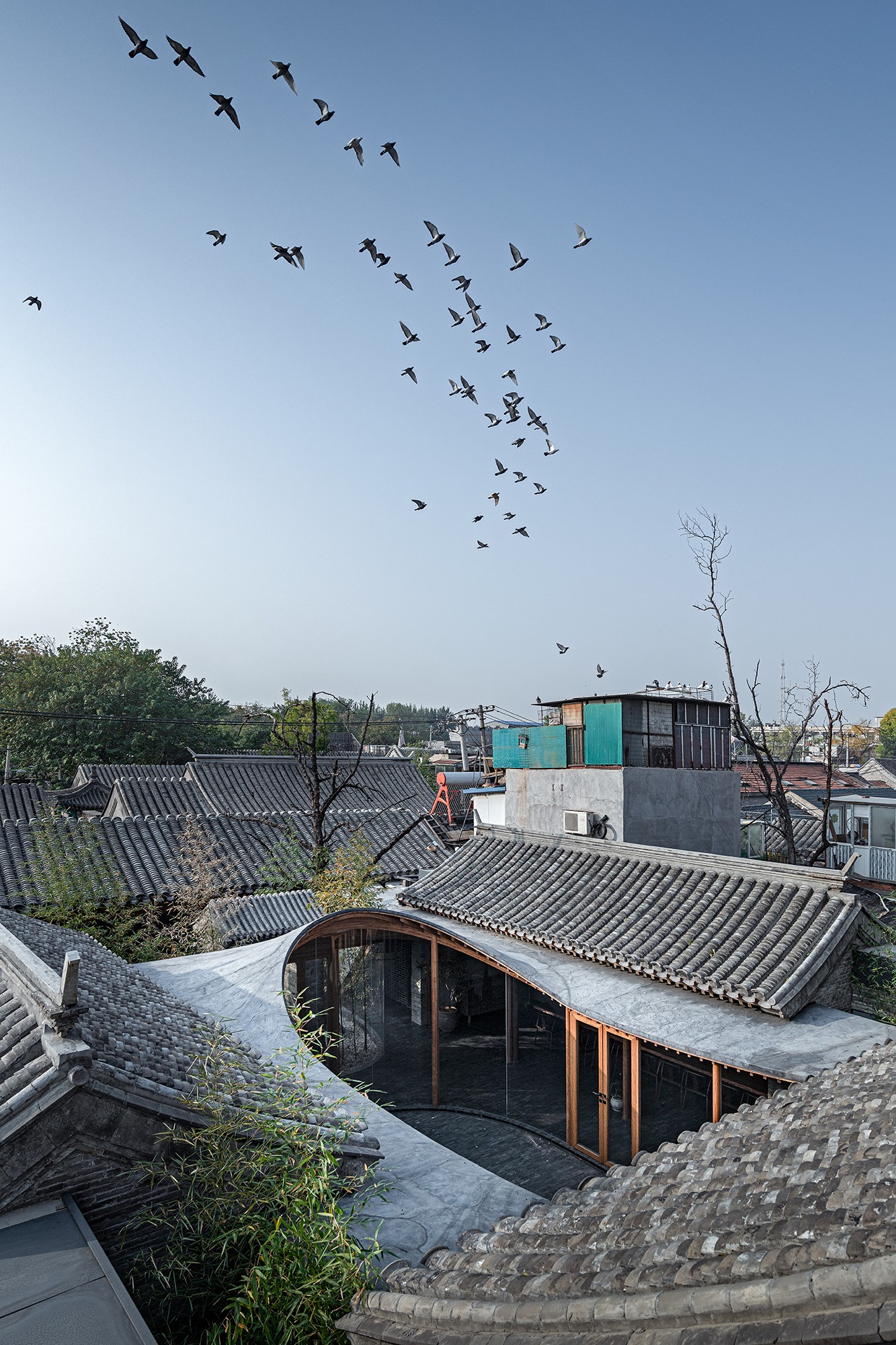
At the heart of the composition, a light pavilion-type structure combines the different buildings visually and spatially. Made out of glass and an organic, softly flowing roof, this new space acts as a circulation area, an in-between space that bridges inside and out, as well as a playful architectural experience of twists, turns and unexpected views within the house.
The floorplan is dotted with three courtyards, which ensure all rooms in the house are awash with natural light. An entrance courtyard with a garage leads on to the house's main living areas, which are arranged around a second courtyard. An open dinning room allows the eye to wonder directly through to the last courtyard towards the rear of the plot, around which are placed the bedrooms.
The existing buildings have been restored diligently, working with the original material palette. For example, the original pine wood framework of the Siheyuan was maintained and the roofs were brought into the 21st century with necessary weather-proofing but retain the original grey tile rooftops. New parts, such as doors, windows and built-in furniture, use laminated bamboo panels, making the distinction between old and new clear – yet not jarring.
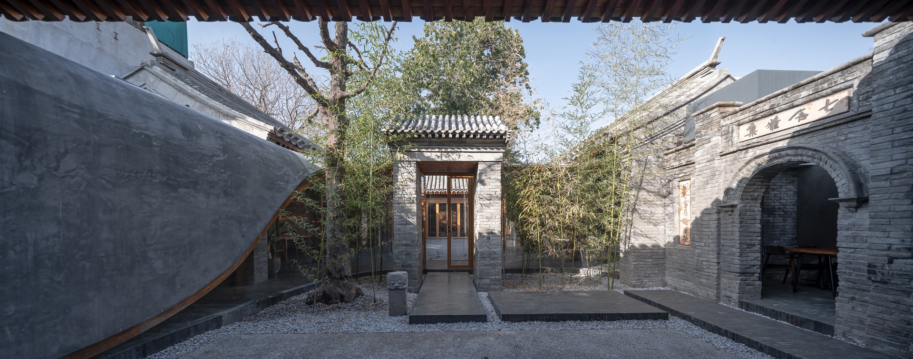
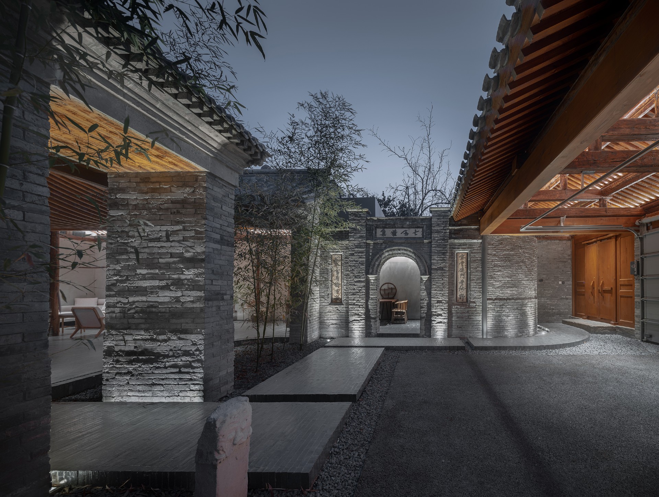
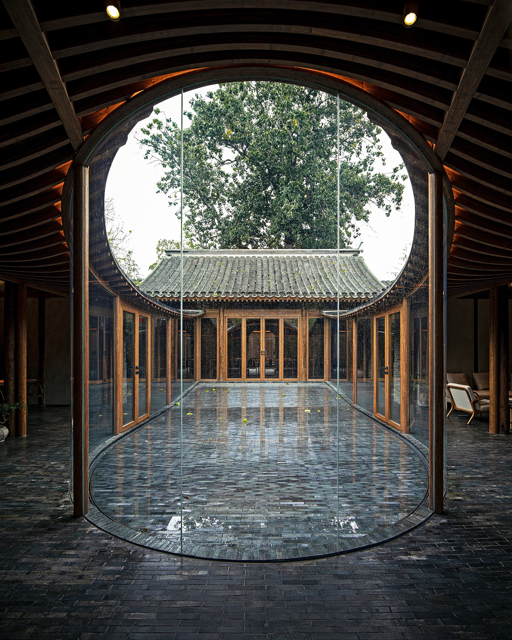
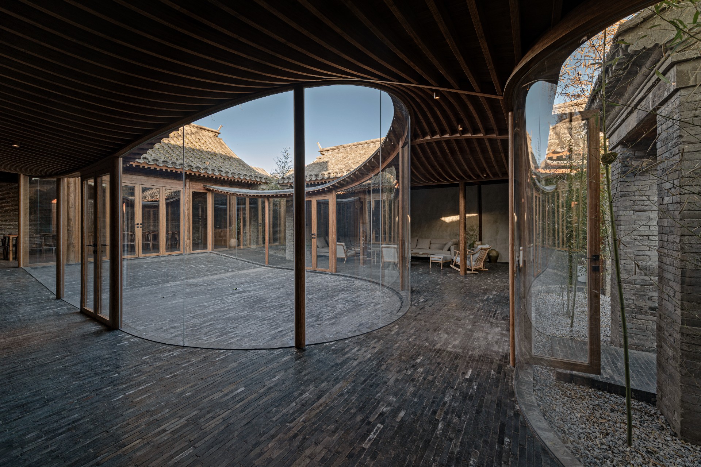
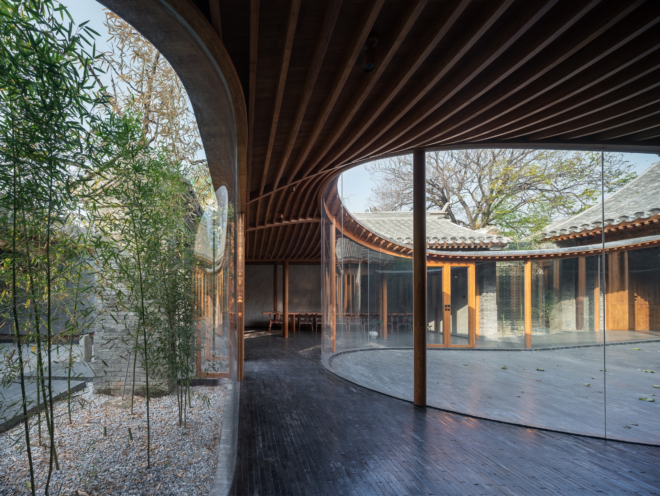
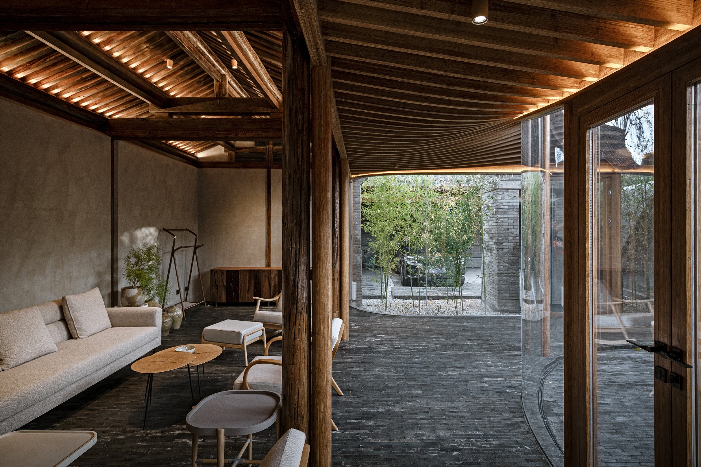
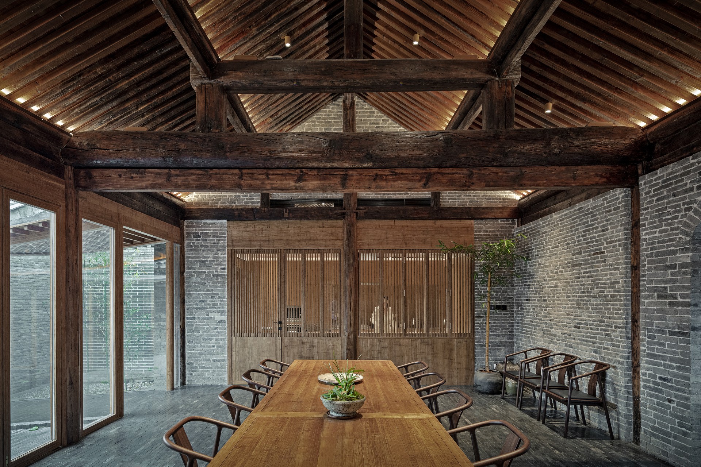
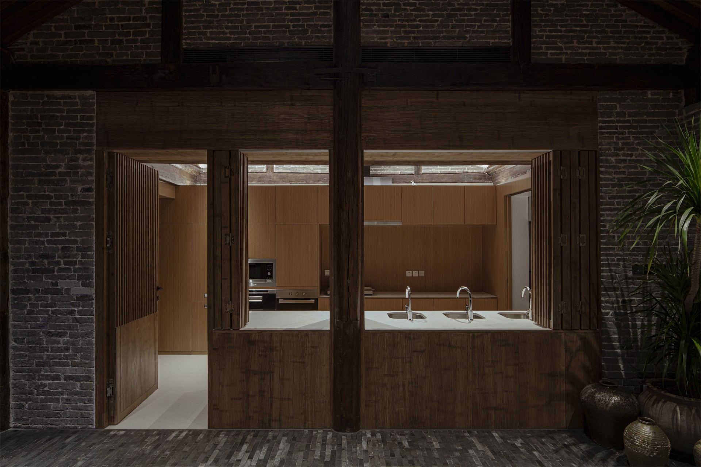

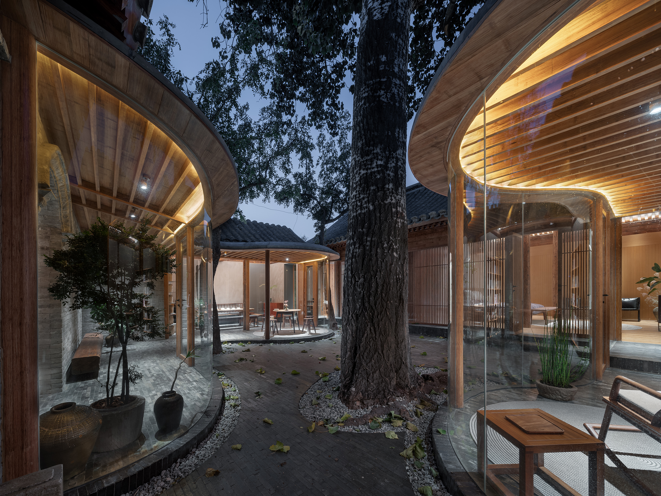
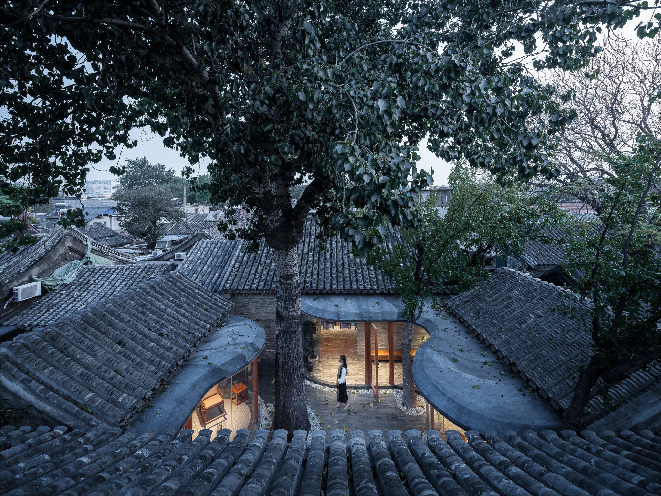
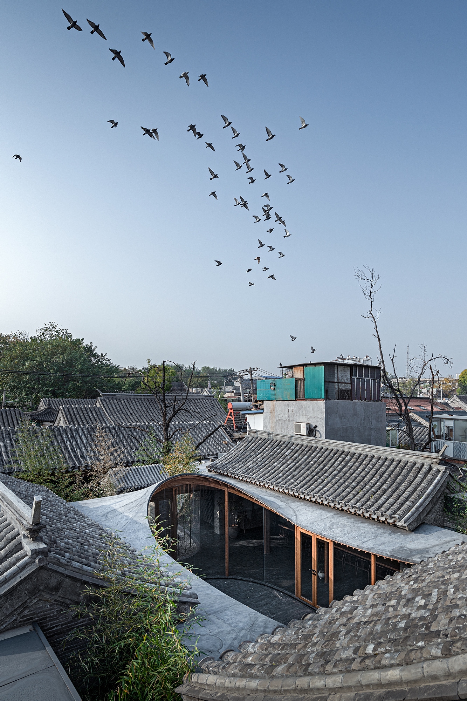
INFORMATION
Wallpaper* Newsletter
Receive our daily digest of inspiration, escapism and design stories from around the world direct to your inbox.
Ellie Stathaki is the Architecture & Environment Director at Wallpaper*. She trained as an architect at the Aristotle University of Thessaloniki in Greece and studied architectural history at the Bartlett in London. Now an established journalist, she has been a member of the Wallpaper* team since 2006, visiting buildings across the globe and interviewing leading architects such as Tadao Ando and Rem Koolhaas. Ellie has also taken part in judging panels, moderated events, curated shows and contributed in books, such as The Contemporary House (Thames & Hudson, 2018), Glenn Sestig Architecture Diary (2020) and House London (2022).
-
 Beach chic: the all-new Citroën Ami gets an acid-tinged, open-air Buggy variant
Beach chic: the all-new Citroën Ami gets an acid-tinged, open-air Buggy variantCitroën have brought a dose of polychromatic playfulness to their new generation Ami microcar, the cult all-ages electric quadricycle that channels the spirit of the 2CV for the modern age
-
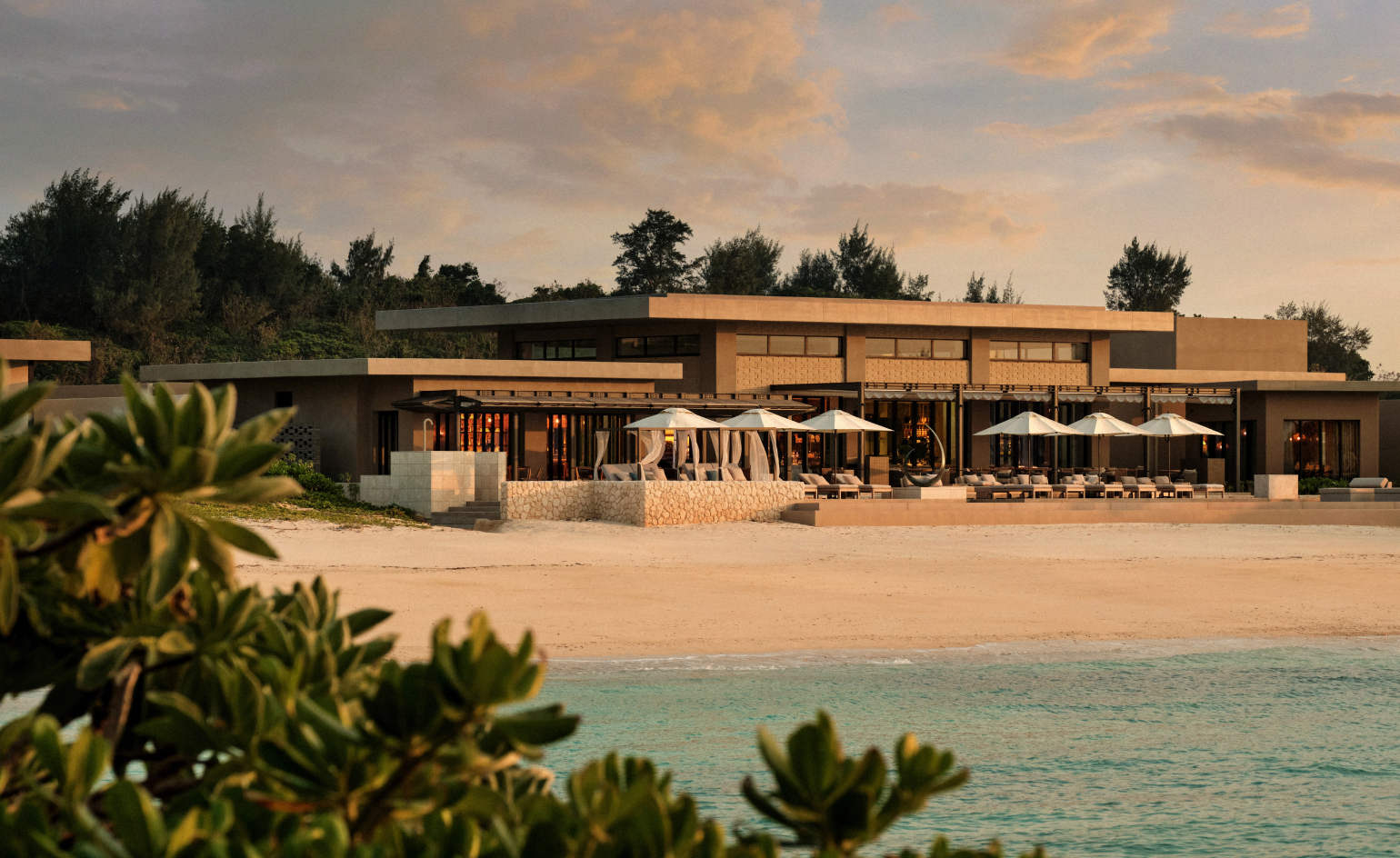 Wallpaper* checks in at Rosewood Miyakojima: ‘Japan, but not as most people know it’
Wallpaper* checks in at Rosewood Miyakojima: ‘Japan, but not as most people know it’Rosewood Miyakojima offers a smooth balance of intuitive Japanese ‘omotenashi’ fused with Rosewood’s luxury edge
-
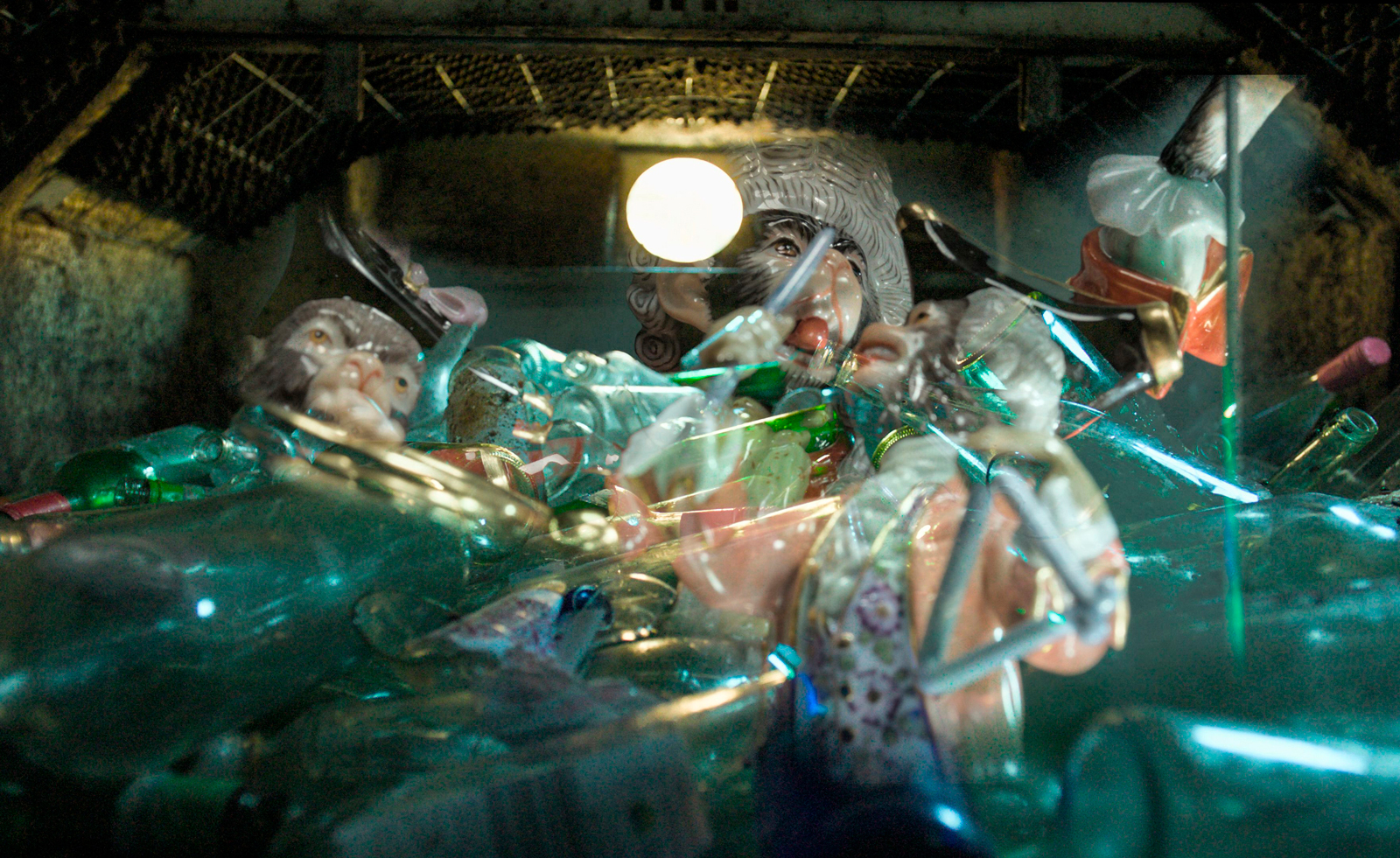 Thrilling, demanding, grotesque and theatrical: what to see at Berlin Gallery Weekend
Thrilling, demanding, grotesque and theatrical: what to see at Berlin Gallery WeekendBerlin Gallery Weekend is back for 2025, and with over 50 galleries taking part, there's lots to see
-
 A Xingfa cement factory’s reimagining breathes new life into an abandoned industrial site
A Xingfa cement factory’s reimagining breathes new life into an abandoned industrial siteWe tour the Xingfa cement factory in China, where a redesign by landscape architecture firm SWA completely transforms an old industrial site into a lush park
-
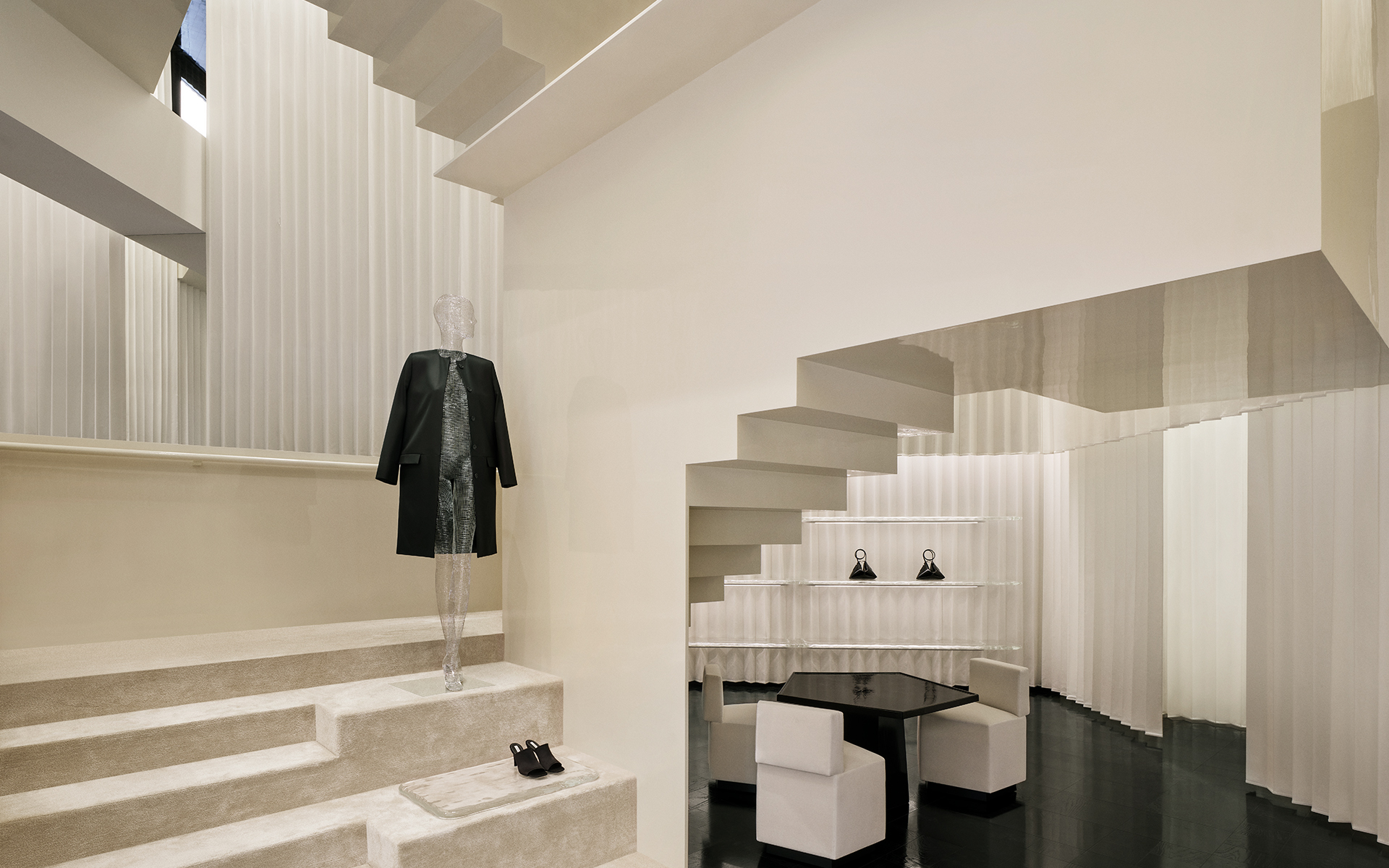 Bold, geometric minimalism rules at Toteme’s new store by Herzog & de Meuron in China
Bold, geometric minimalism rules at Toteme’s new store by Herzog & de Meuron in ChinaToteme launches a bold, monochromatic new store in Beijing – the brand’s first in China – created by Swiss architecture masters Herzog & de Meuron
-
 The upcoming Zaha Hadid Architects projects set to transform the horizon
The upcoming Zaha Hadid Architects projects set to transform the horizonA peek at Zaha Hadid Architects’ future projects, which will comprise some of the most innovative and intriguing structures in the world
-
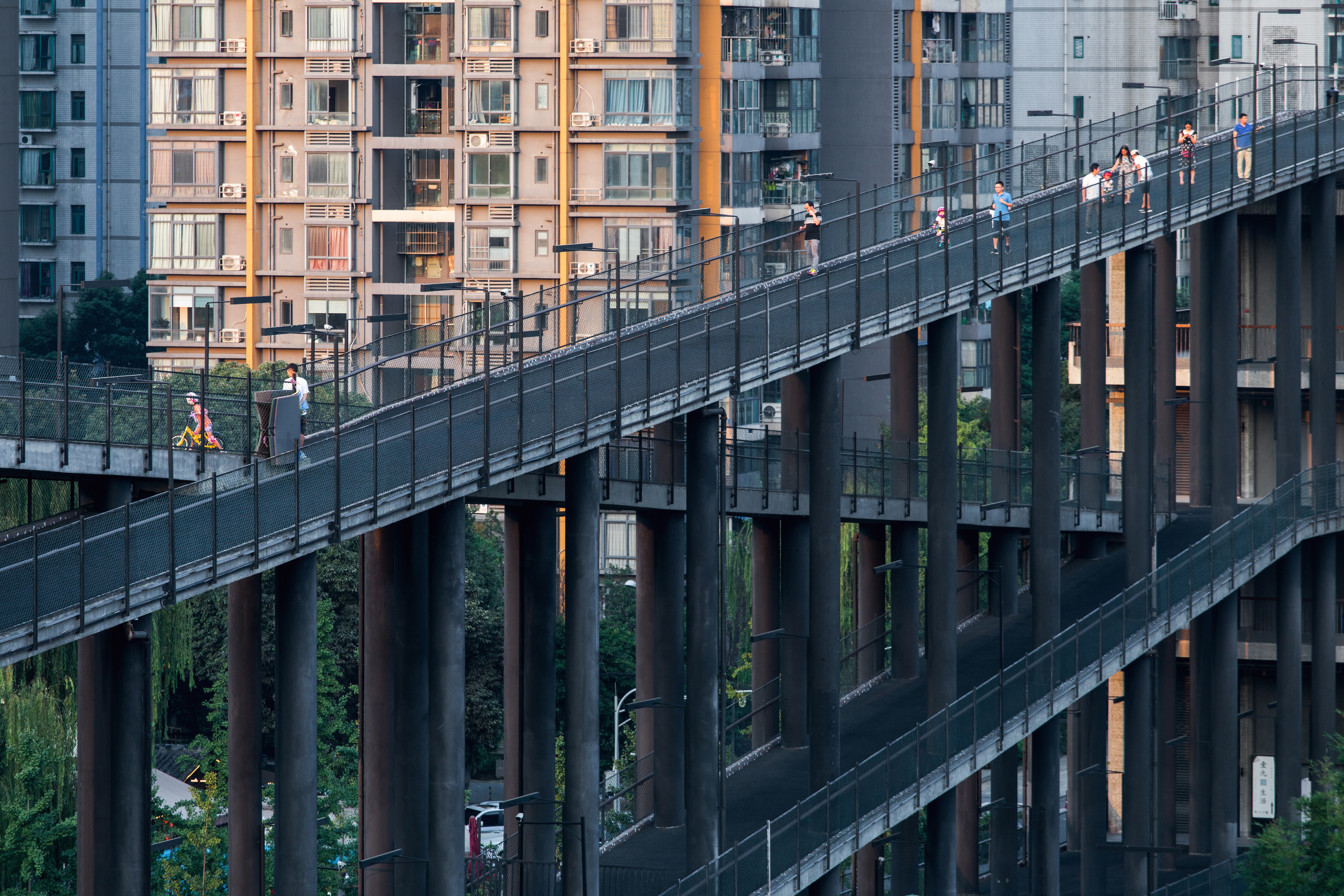 Liu Jiakun wins 2025 Pritzker Architecture Prize: explore the Chinese architect's work
Liu Jiakun wins 2025 Pritzker Architecture Prize: explore the Chinese architect's workLiu Jiakun, 2025 Pritzker Architecture Prize Laureate, is celebrated for his 'deep coherence', quality and transcendent architecture
-
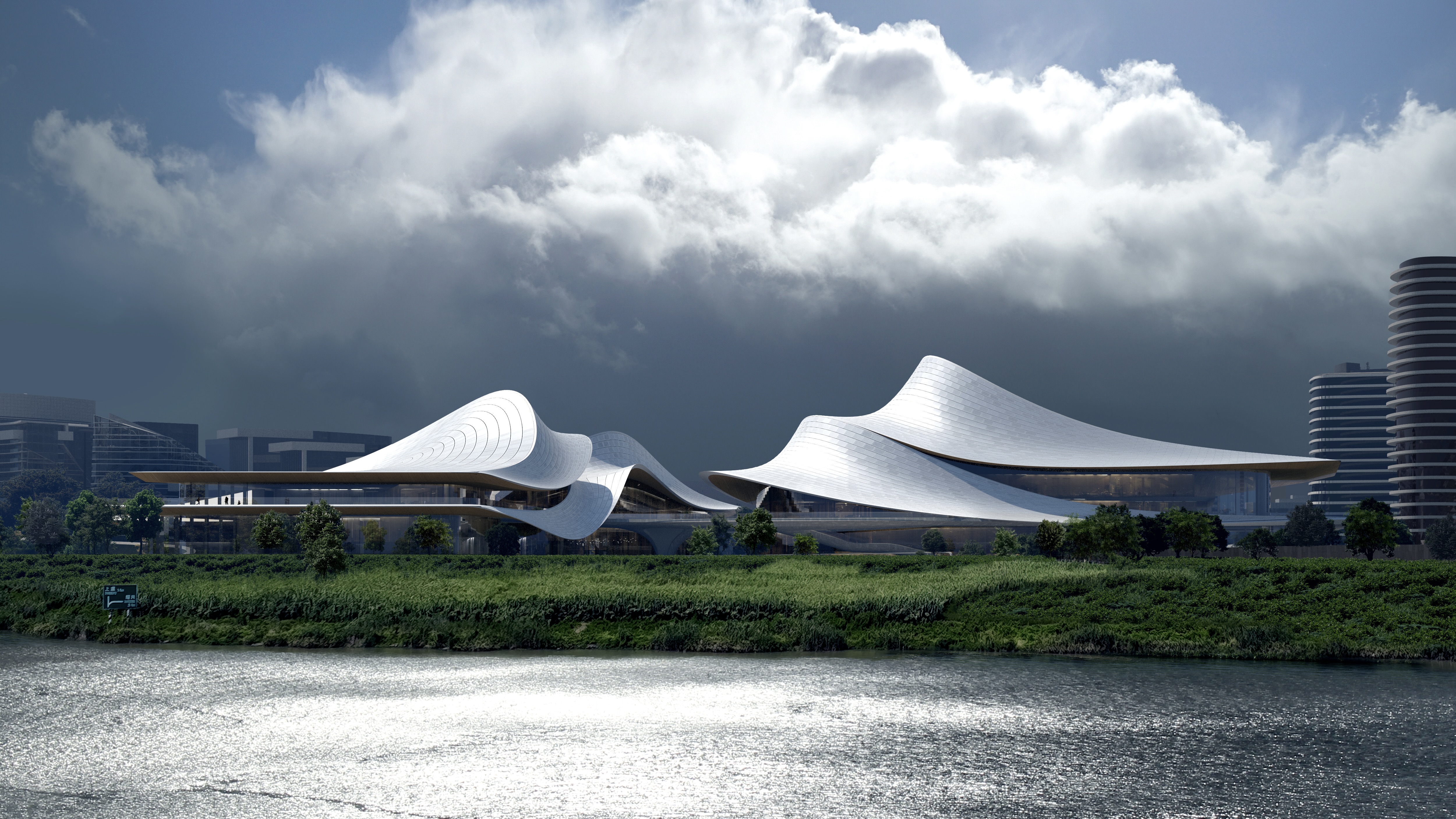 Zaha Hadid Architects reveals plans for a futuristic project in Shaoxing, China
Zaha Hadid Architects reveals plans for a futuristic project in Shaoxing, ChinaThe cultural and arts centre looks breathtakingly modern, but takes cues from the ancient history of Shaoxing
-
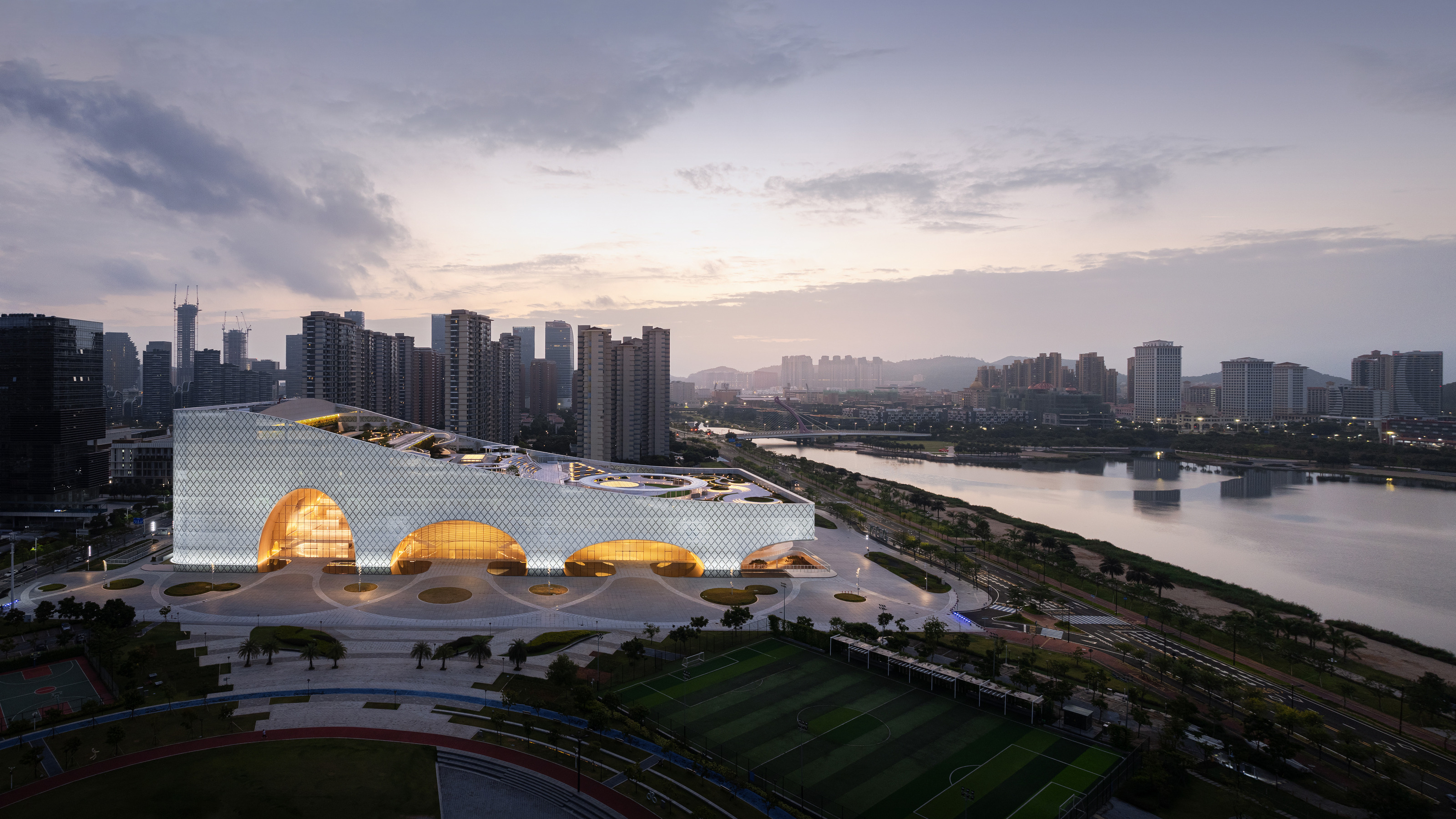 The Hengqin Culture and Art Complex is China’s newest cultural megastructure
The Hengqin Culture and Art Complex is China’s newest cultural megastructureAtelier Apeiron’s Hengqin Culture and Art Complex strides across its waterside site on vast arches, bringing a host of facilities and public spaces to one of China’s most rapidly urbanising areas
-
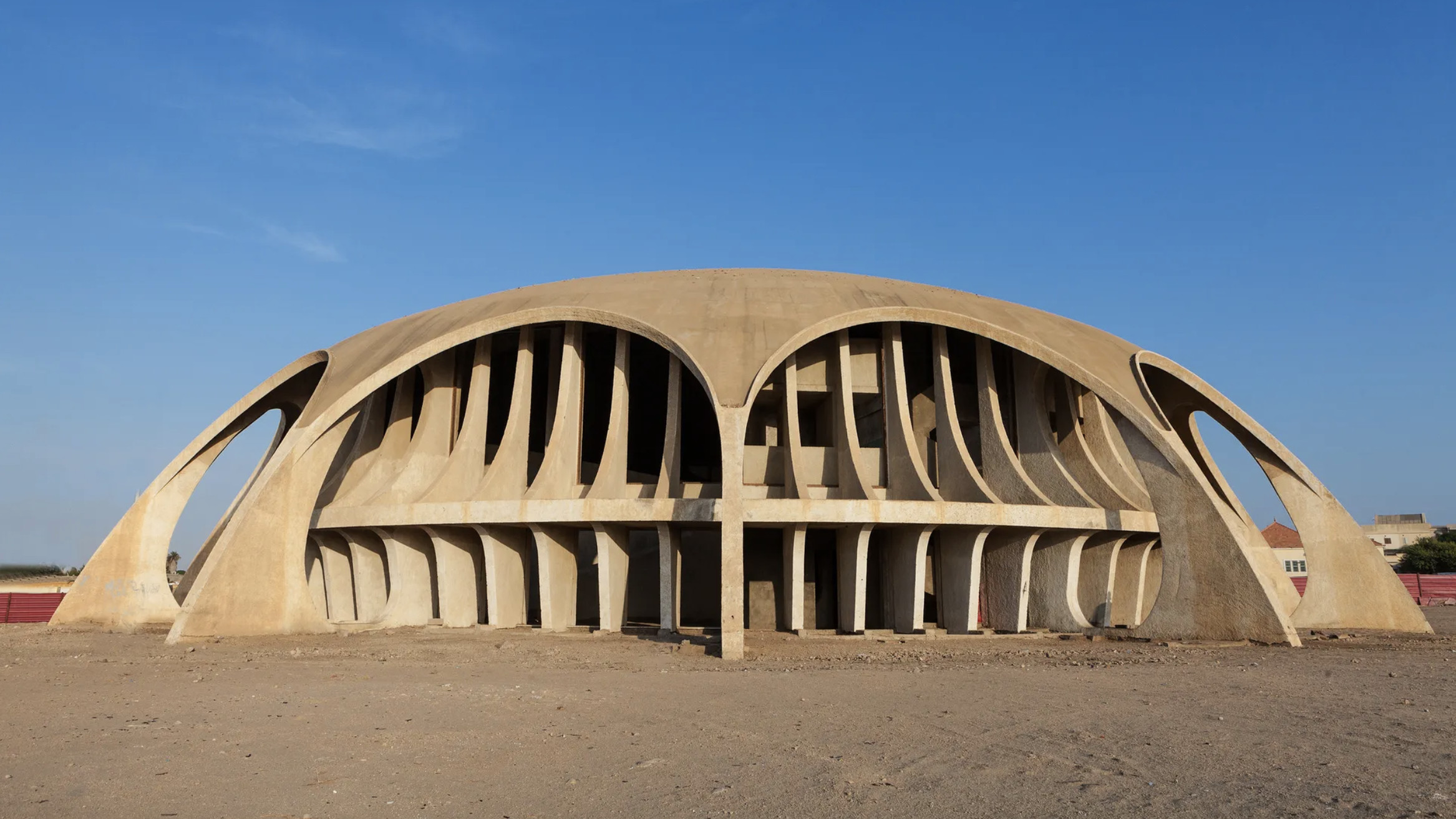 The World Monuments Fund has announced its 2025 Watch – here are some of the endangered sites on the list
The World Monuments Fund has announced its 2025 Watch – here are some of the endangered sites on the listEvery two years, the World Monuments Fund creates a list of 25 monuments of global significance deemed most in need of restoration. From a modernist icon in Angola to the cultural wreckage of Gaza, these are the heritage sites highlighted
-
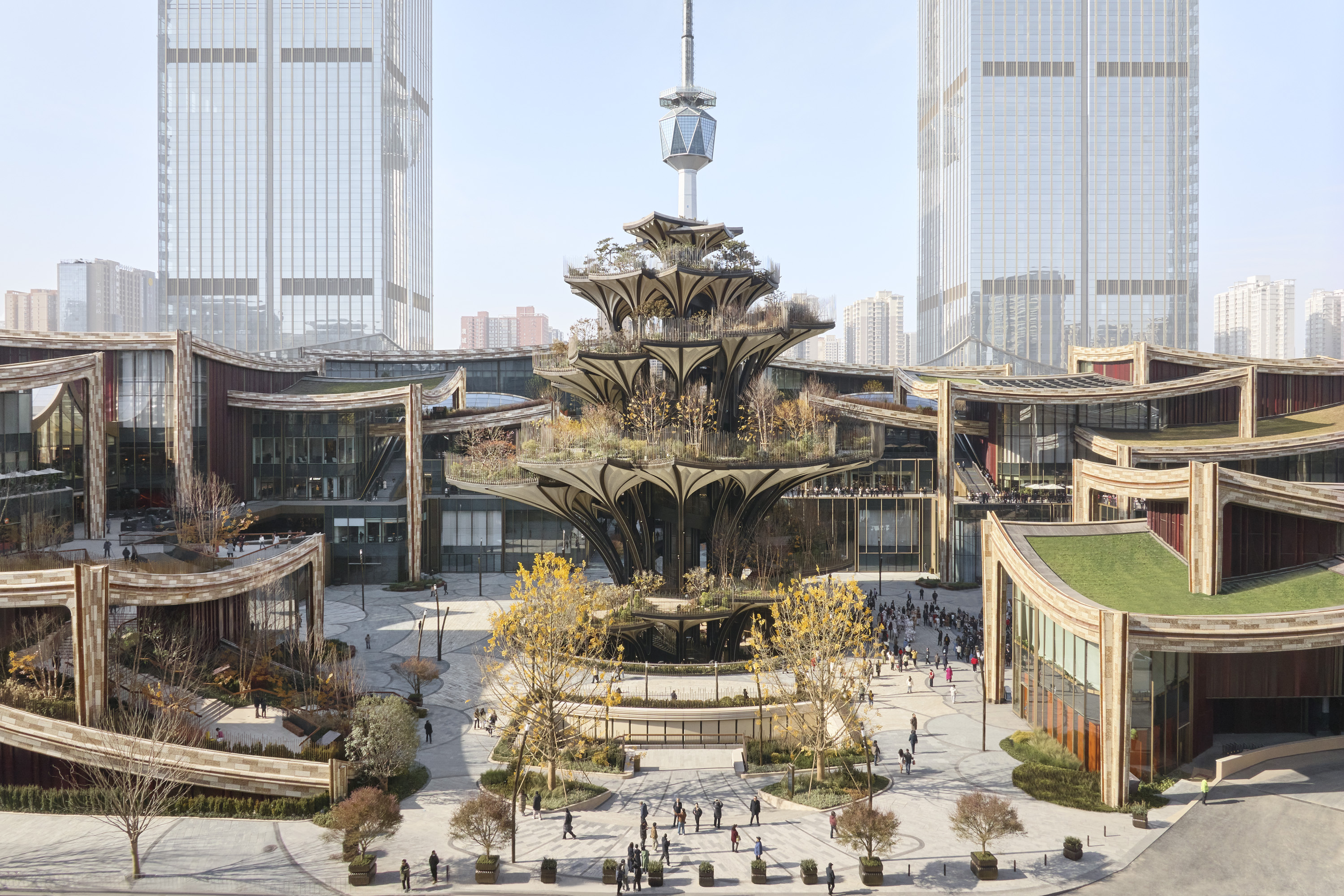 Tour Xi'an's remarkable new 'human-centred' shopping district with designer Thomas Heatherwick
Tour Xi'an's remarkable new 'human-centred' shopping district with designer Thomas HeatherwickXi'an district by Heatherwick Studio, a 115,000 sq m retail development in the Chinese city, opens this winter. Thomas Heatherwick talks us through its making and ambition