KWK Promes’ kinetic house reacts to the sun’s movement
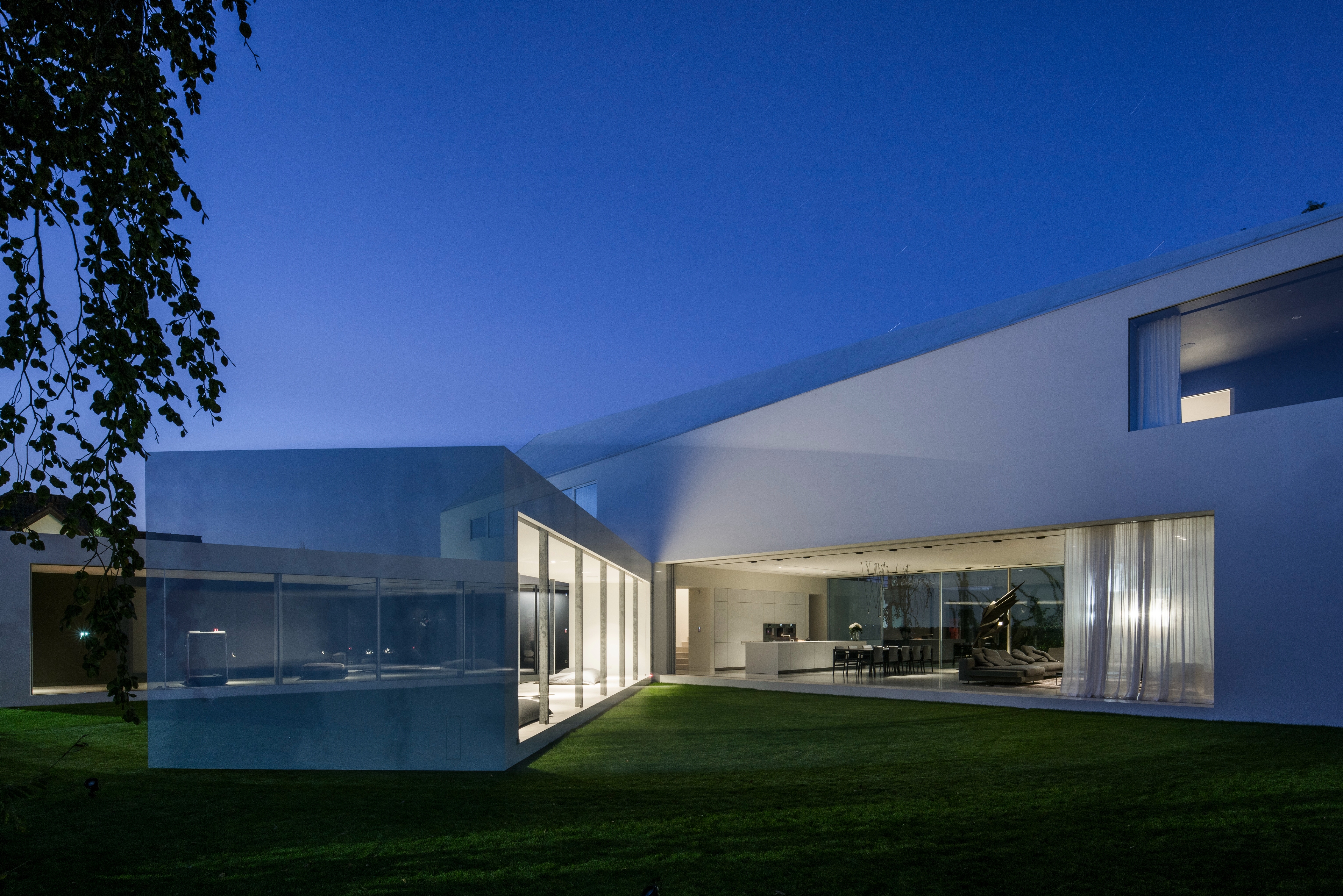
One of Poland’s most conceptual architecture firms has yet again married movement with technology. KWK Promes’ most recent clients were after a new family home that would react to the movement of the sun. The architects’ solution was a static building with one ‘wing’ that pivots to track the sun’s progress across the sky.
Quadrant House is named after the ancient navigational instrument that measured angles according to the stars. The all-white house comprises two stationary rectangular blocks of different sizes, one with a flat roof and one with a gabled roof. These two are at right angles to each other. Between them, a narrow, glazed wing containing the living room or indoor terrace travels on tracks over the lawn.
‘Depending on the time of year, it regulates the amount of sunlight in the spaces it adjoins', explains KWK Promes’ Robert Konieczny. ‘In the summer giving the desired shade, and in the winter allowing more sunlight inside.' And because the indoor terrace is on the move all day, the grass continues to grow beneath it.
The movement is achieved via silent mechanics, created by Comstal. Konieczny’s 20-strong Katowice-based firm has already worked with Comstal on a number of constructions, including its Safe House, the National Museum in Szczecin, and Konieczny’s Ark, a 2017 Wallpaper* Design Awards winner (in the Best Private House category) complete with drawbridge, which was created for the firm’s owner.
Meanwhile, the terrace’s frameless sliding windows are a result of six months of experimentation by window company Sky-Frame. The Swiss company came up with a bespoke motorised sliding system, meaning the room can be completely open on two sides. The views through all this glazing can be blocked out by the electric blinds. The interiors were created in collaboration with PULVA.
Konieczny is very interested in exploring kinetic architecture further – and not just in the residential typology. Alongside its many one-off house projects, KWK Promes is turning a slaughterhouse into an art gallery in the Czech city Ostrava. Inside, it too will have moving walls.
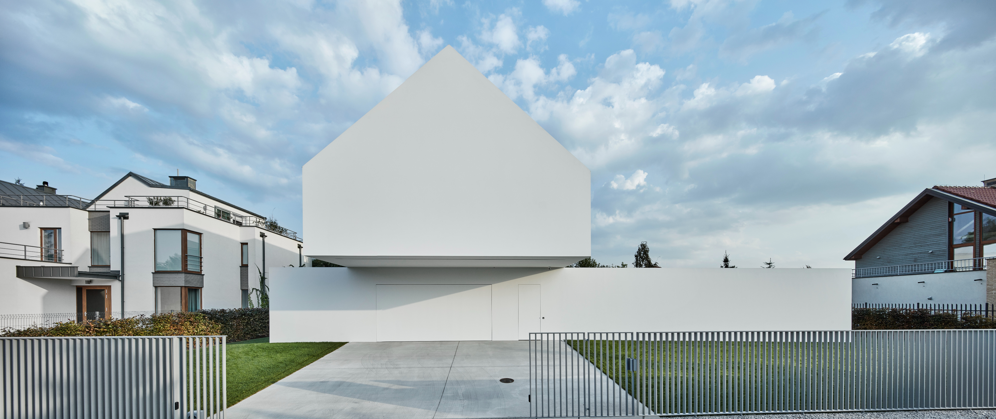
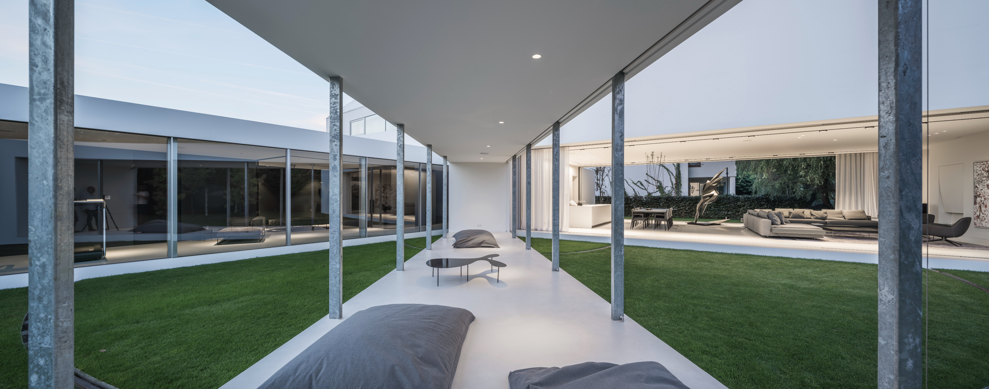
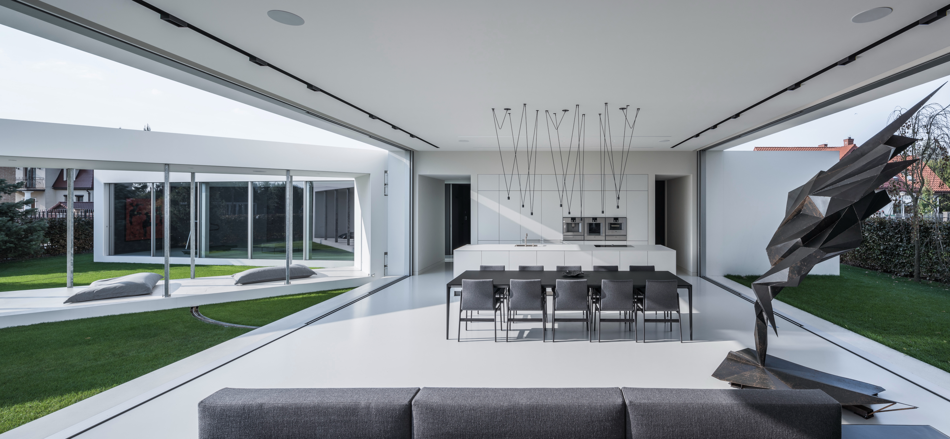
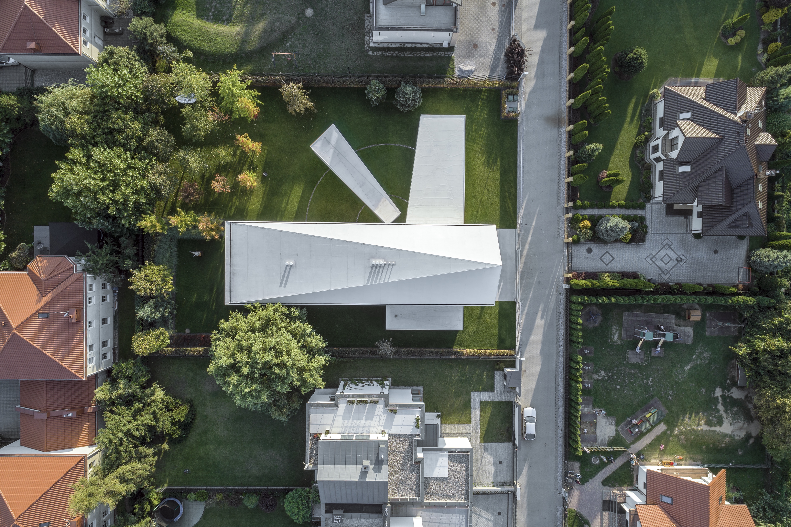
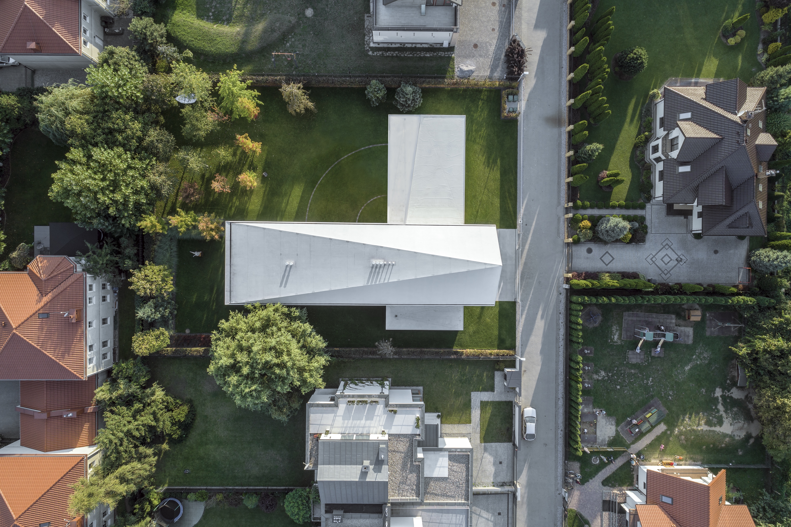
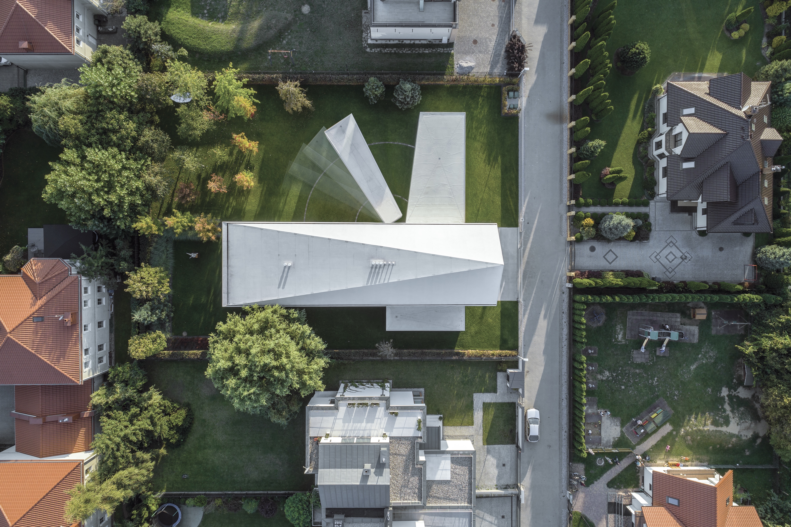
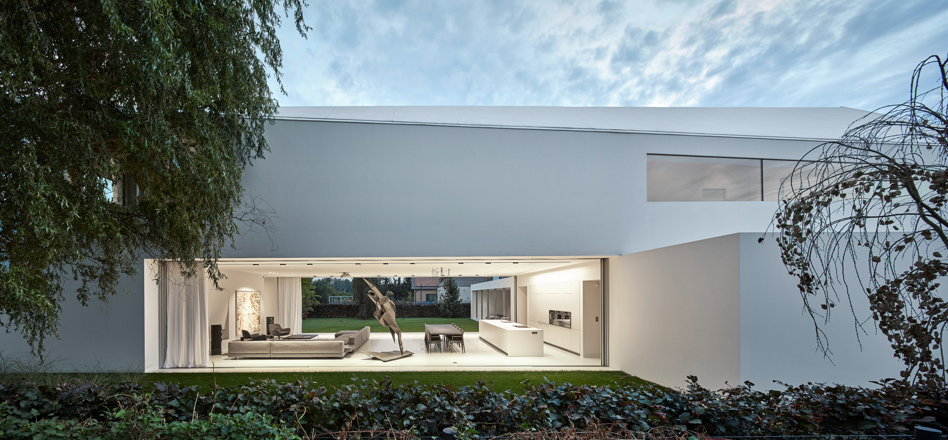
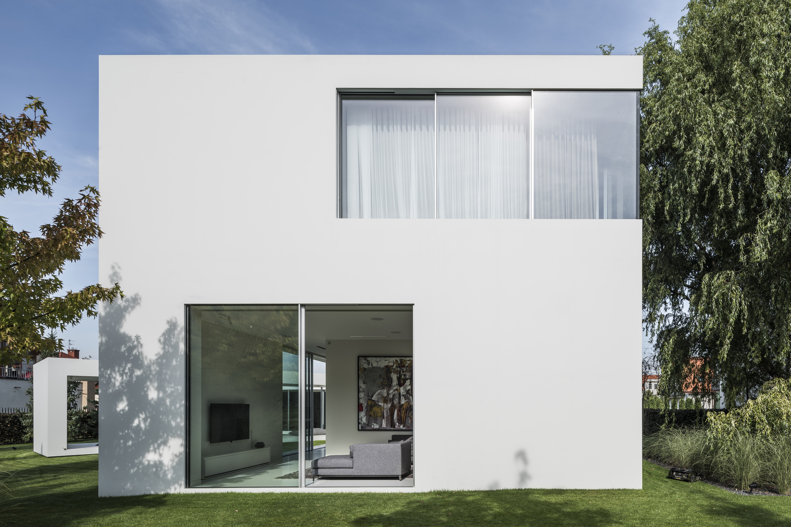
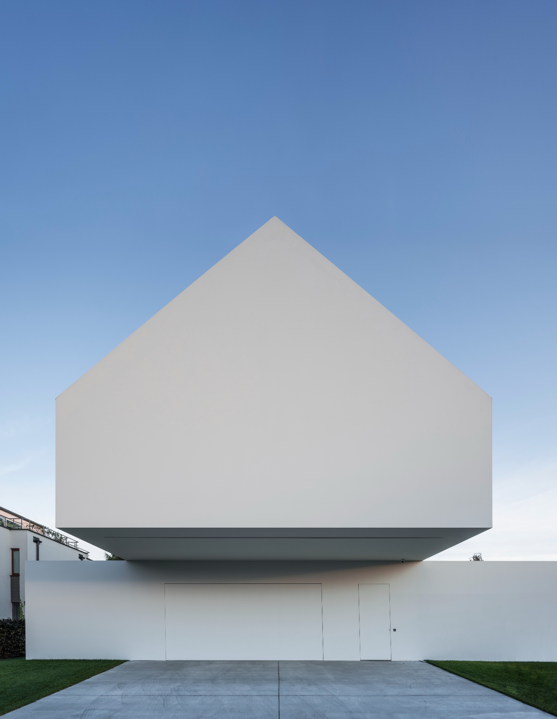
INFORMATION
For more information visit the KWK Promes website
Receive our daily digest of inspiration, escapism and design stories from around the world direct to your inbox.
Clare Dowdy is a London-based freelance design and architecture journalist who has written for titles including Wallpaper*, BBC, Monocle and the Financial Times. She’s the author of ‘Made In London: From Workshops to Factories’ and co-author of ‘Made in Ibiza: A Journey into the Creative Heart of the White Island’.
-
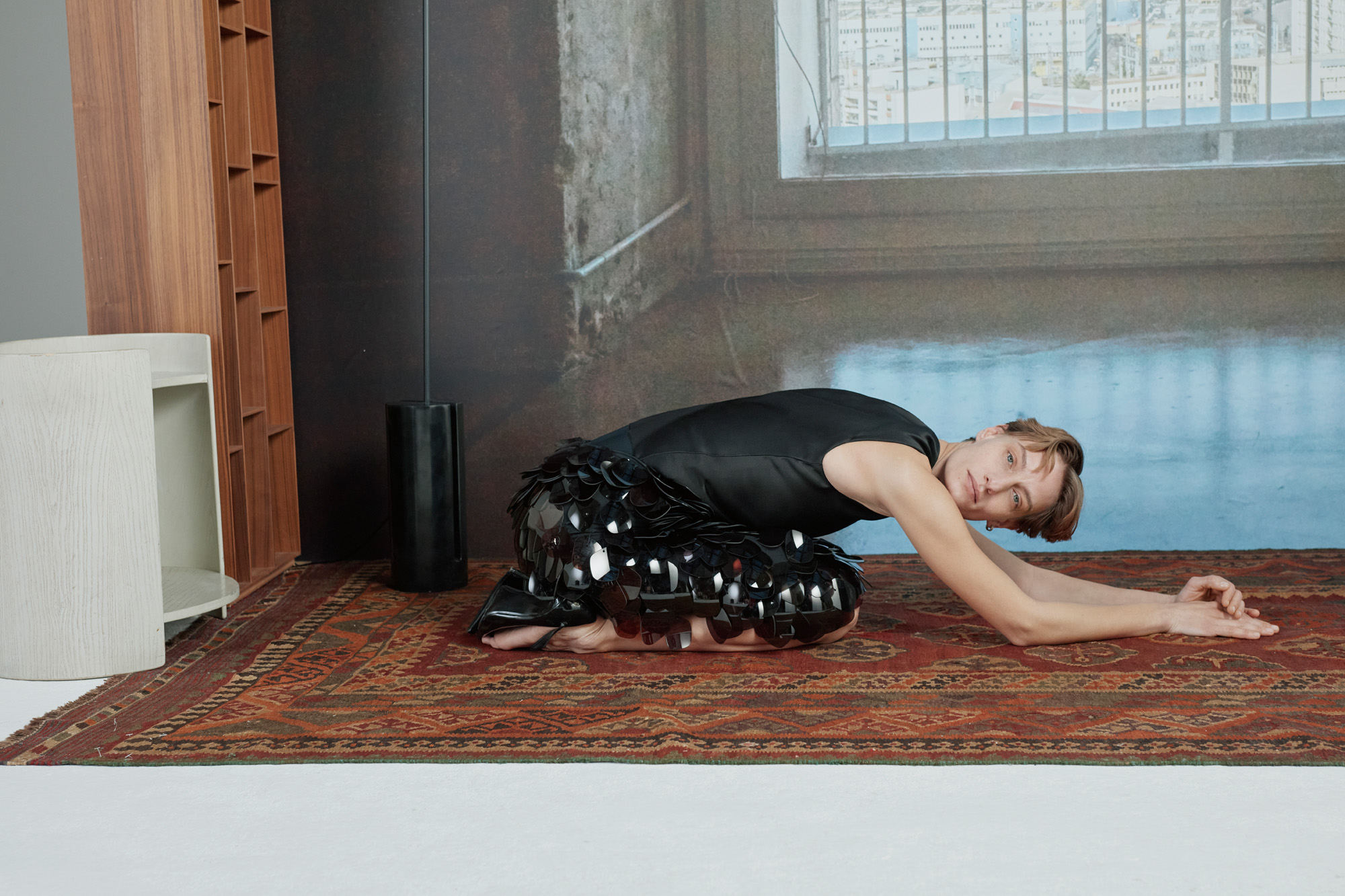 What one writer learnt in 2025 through exploring the ‘intimate, familiar’ wardrobes of ten friends
What one writer learnt in 2025 through exploring the ‘intimate, familiar’ wardrobes of ten friendsInspired by artist Sophie Calle, Colleen Kelsey’s ‘Wearing It Out’ sees the writer ask ten friends to tell the stories behind their most precious garments – from a wedding dress ordered on a whim to a pair of Prada Mary Janes
-
 Year in review: 2025’s top ten cars chosen by transport editor Jonathan Bell
Year in review: 2025’s top ten cars chosen by transport editor Jonathan BellWhat were our chosen conveyances in 2025? These ten cars impressed, either through their look and feel, style, sophistication or all-round practicality
-
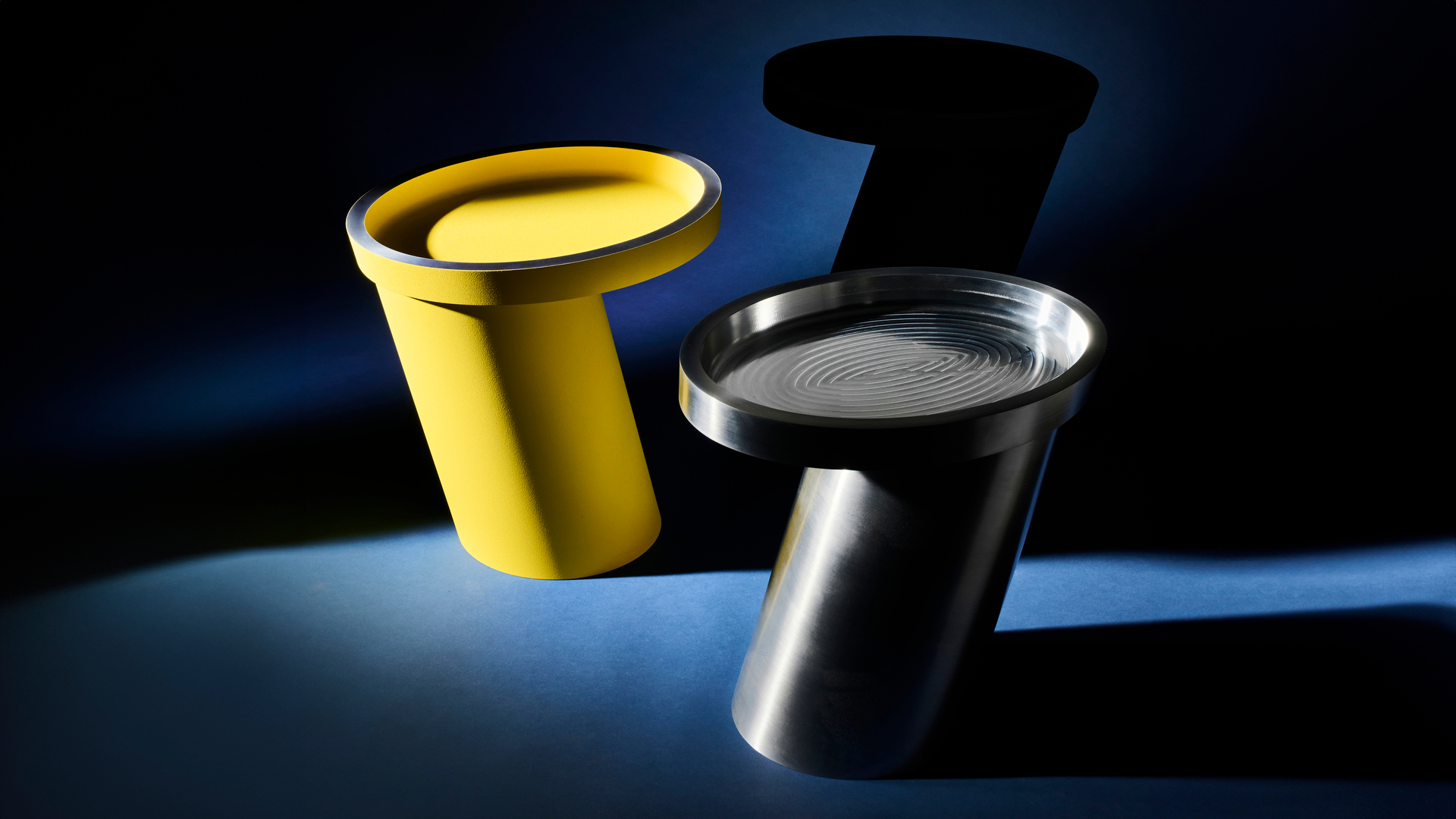 Eddie Olin's furniture that merges heavy metal with a side of playfulness
Eddie Olin's furniture that merges heavy metal with a side of playfulnessWallpaper* Future Icons: London-based designer and fabricator Eddie Olin's work celebrates the aesthetic value of engineering processes
-
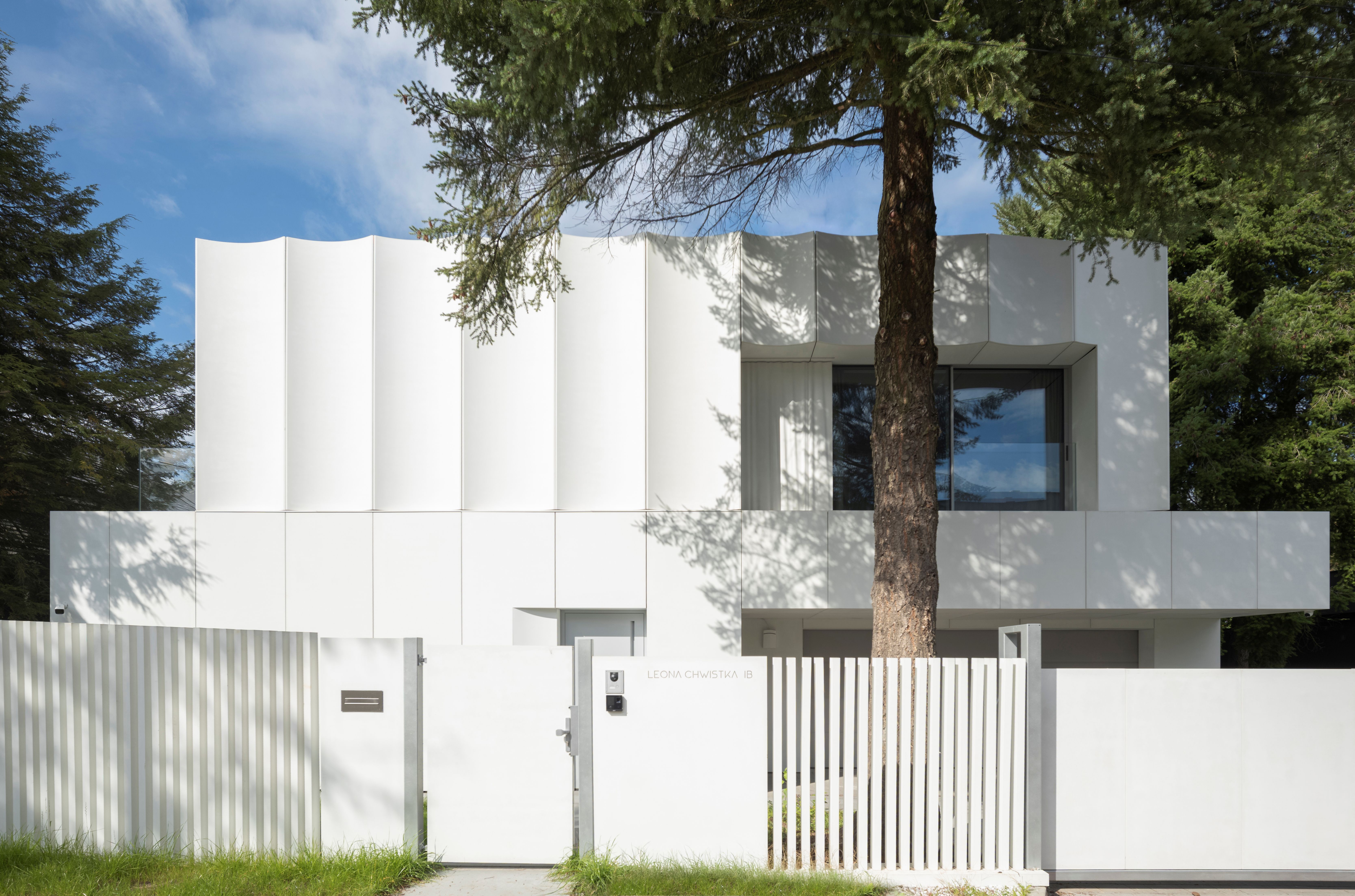 Like a modernist iceberg, this Krakow house has a perfectly chiselled façade
Like a modernist iceberg, this Krakow house has a perfectly chiselled façadeA Krakow house by Polish architecture studio UCEES unites brutalist materialities with modernist form
-
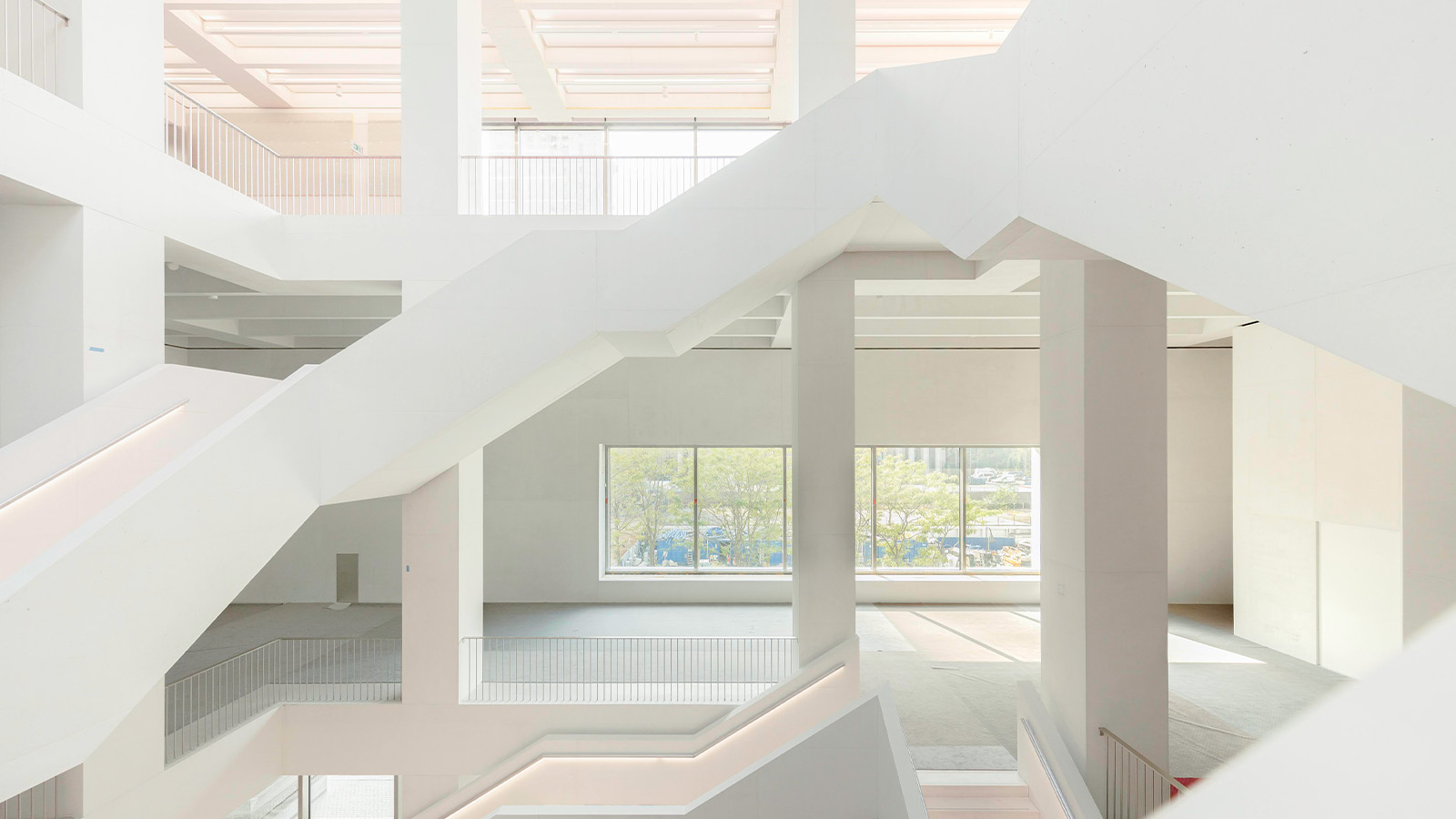 The Museum of Modern Art in Warsaw reinterprets the ‘white box’ in Poland
The Museum of Modern Art in Warsaw reinterprets the ‘white box’ in PolandThe Museum of Modern Art in Warsaw opens its minimalist doors to a design by Thomas Phifer and Partners
-
 Remembering Alexandros Tombazis (1939-2024), and the Metabolist architecture of this 1970s eco-pioneer
Remembering Alexandros Tombazis (1939-2024), and the Metabolist architecture of this 1970s eco-pioneerBack in September 2010 (W*138), we explored the legacy and history of Greek architect Alexandros Tombazis, who this month celebrates his 80th birthday.
-
 Sun-drenched Los Angeles houses: modernism to minimalism
Sun-drenched Los Angeles houses: modernism to minimalismFrom modernist residences to riveting renovations and new-build contemporary homes, we tour some of the finest Los Angeles houses under the Californian sun
-
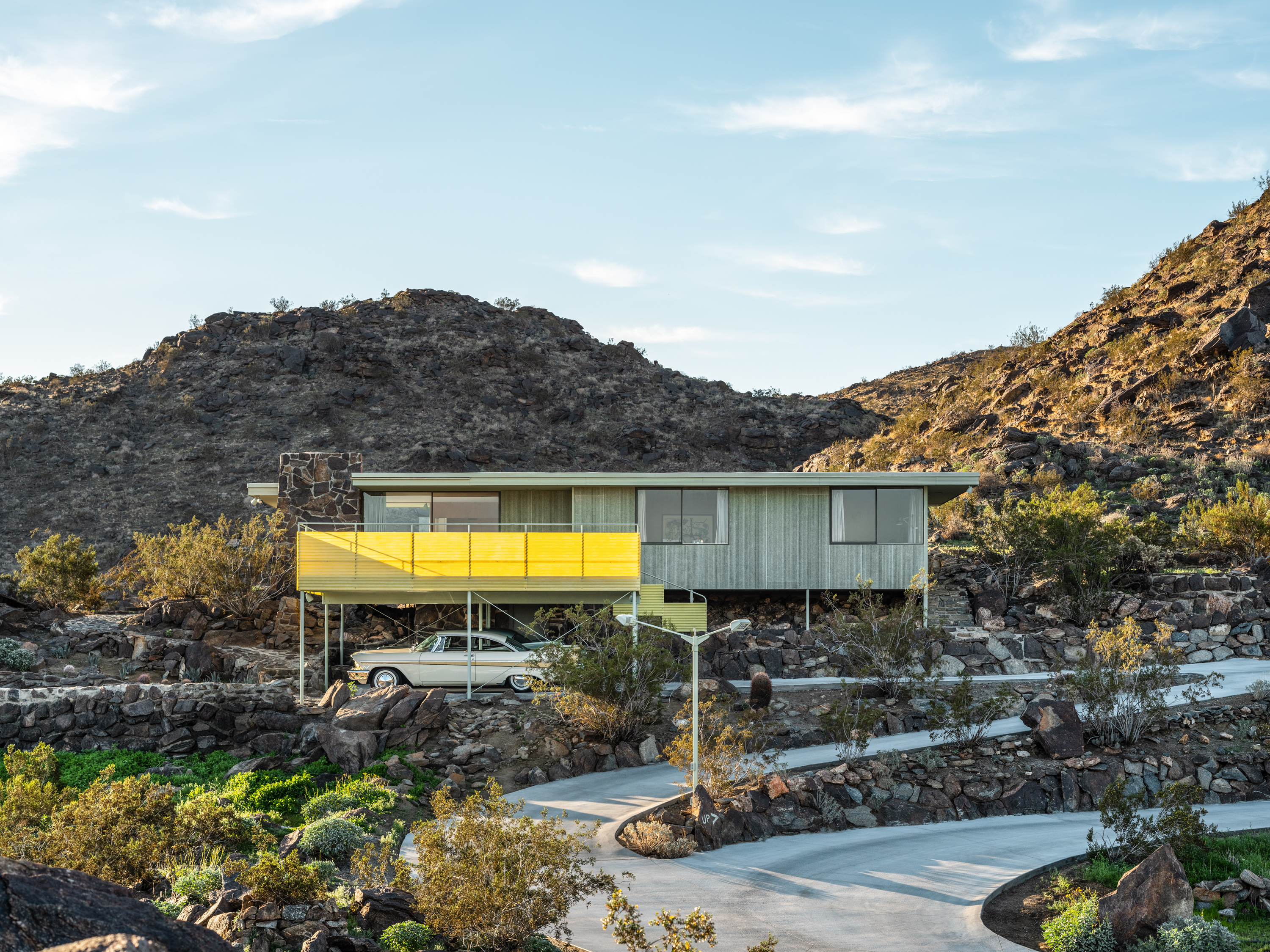 Modernist architecture: inspiration from across the globe
Modernist architecture: inspiration from across the globeModernist architecture has had a tremendous influence on today’s built environment, making these midcentury marvels some of the most closely studied 20th-century buildings; here, we explore the genre by continent
-
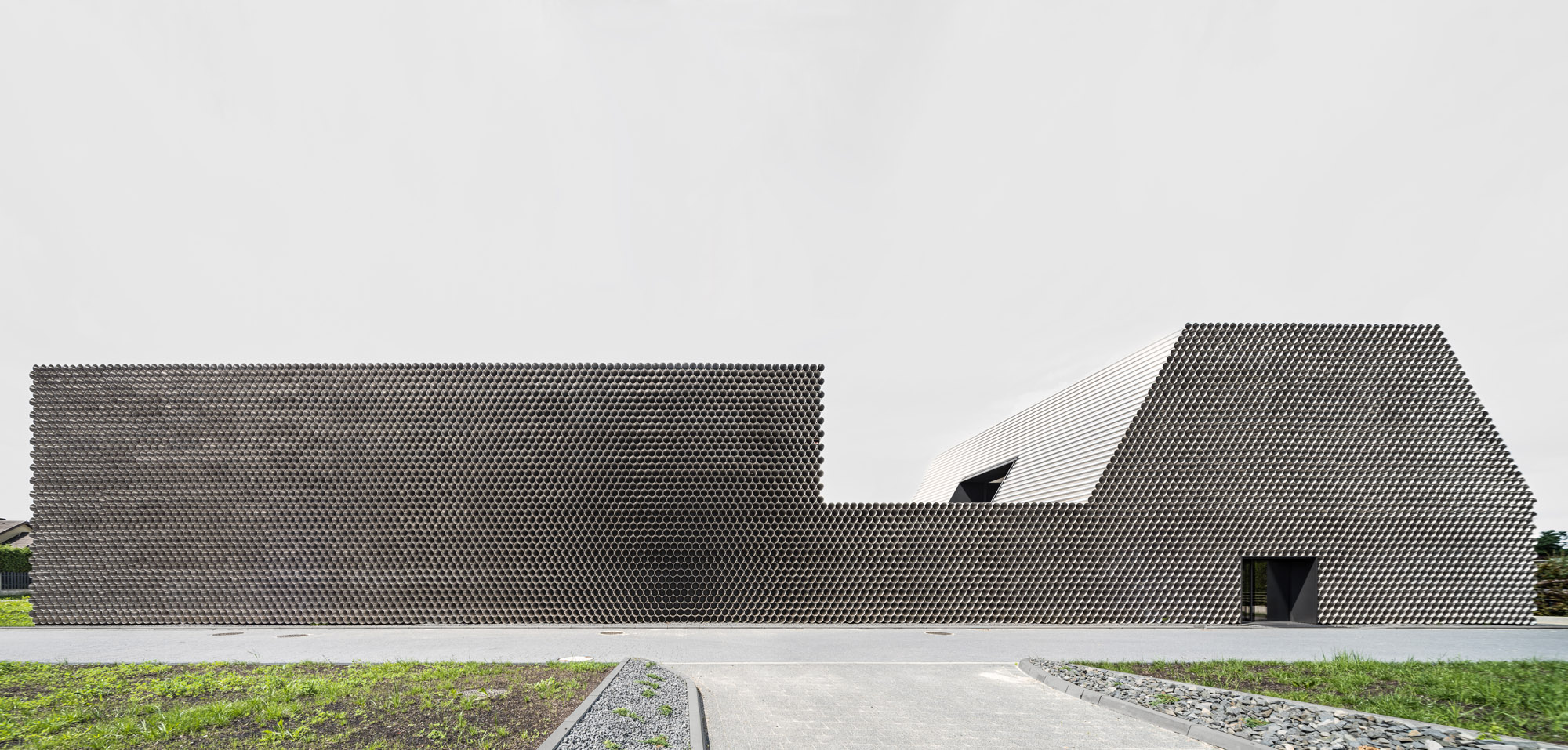 Gambit elevates the metal tube in this Polish HQ's 'surprising solution’
Gambit elevates the metal tube in this Polish HQ's 'surprising solution’A Katowice-based architecture studio creates Gambit, a whimsical head office for a Polish plastic piping distributor
-
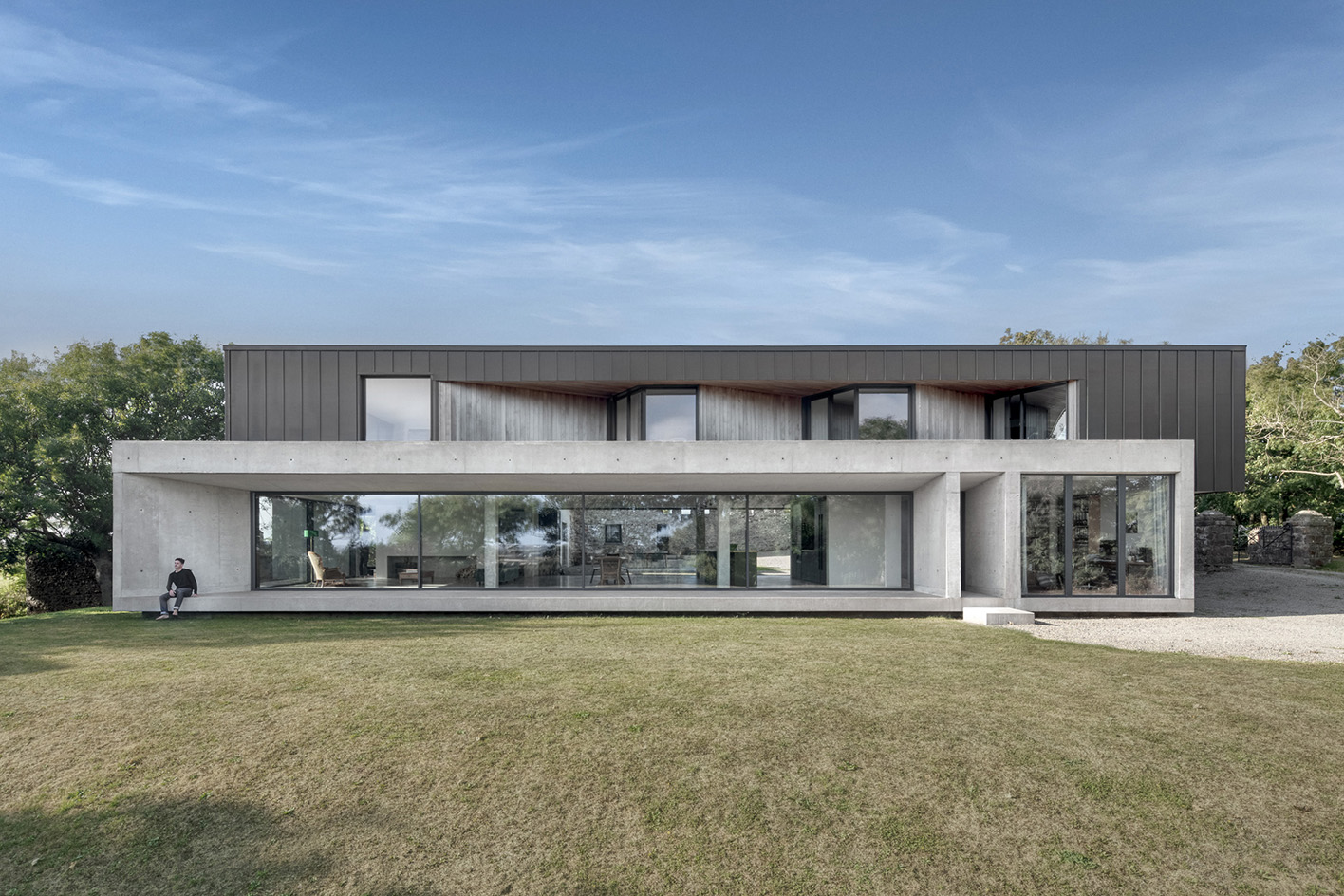 Minimalist architecture: homes that inspire calm
Minimalist architecture: homes that inspire calmThese examples of minimalist architecture place life in the foreground – clutter is demoted; joy promoted
-
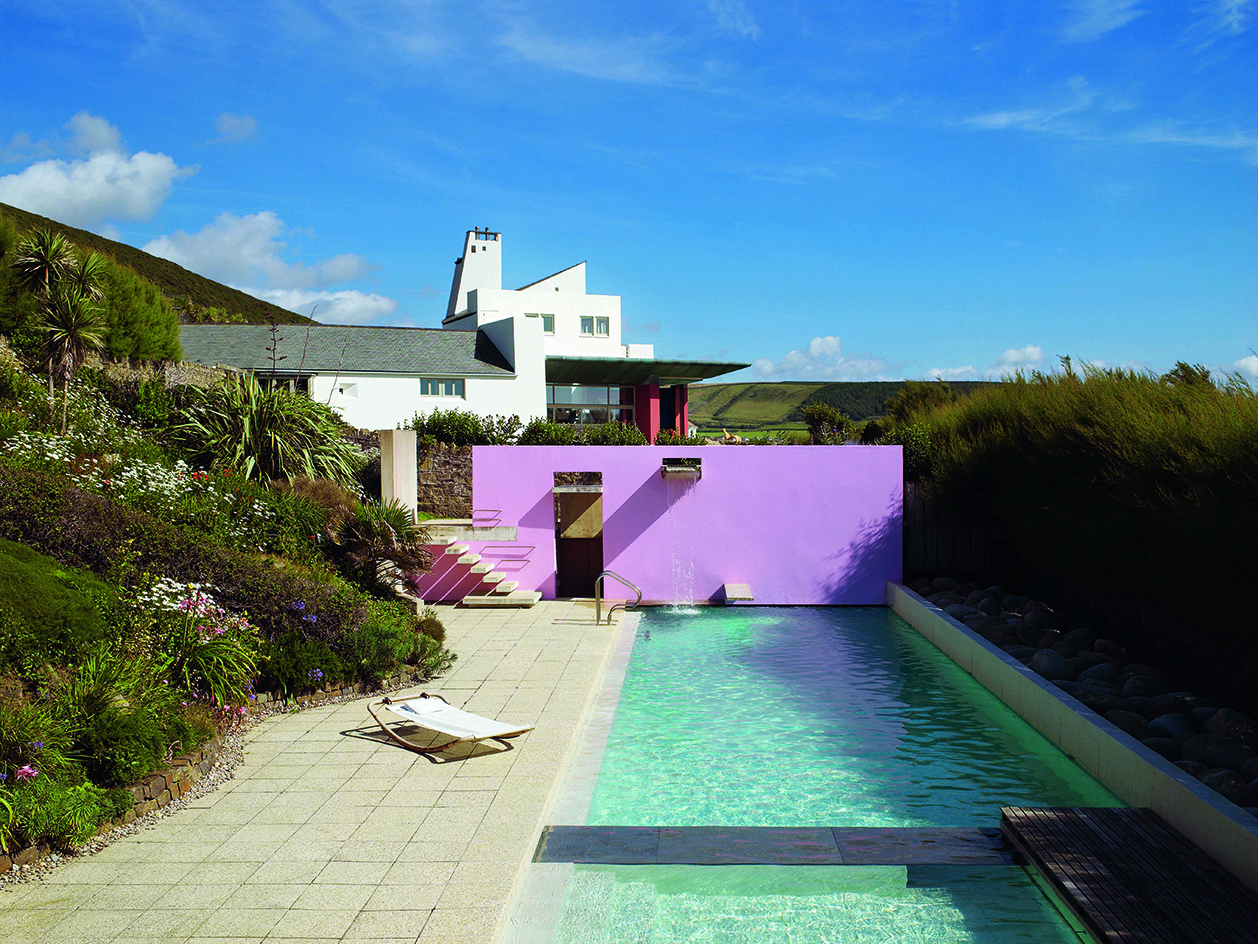 The iconic British house: key examples explored
The iconic British house: key examples exploredNew book ‘The Iconic British House’ by Dominic Bradbury explores the country’s best residential examples since 1900