Oxford house extension brings Gothic revival to the 21st century
Oxford house extension project Quatrefoil House by Hyde + Hyde blends old and new with flair
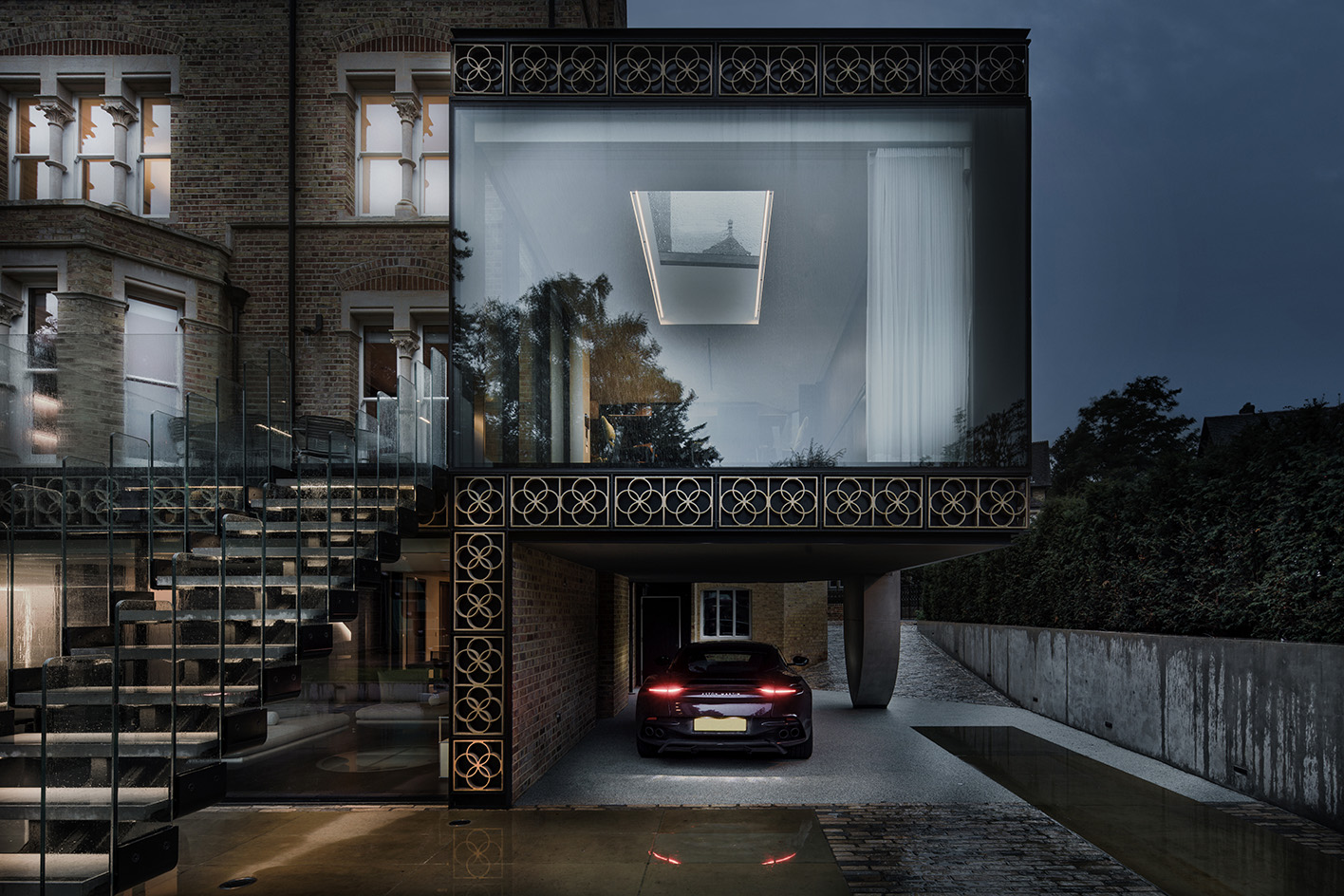
An Oxford house extension marks a departure from its historical context with an outline that evokes modernist architecture, featuring, at the same time, a distinctive decorative trim. Quatrefoil House, a project by Cardiff-, Swansea- and Oxford-based architecture studio Hyde + Hyde, is a newly redesigned family home in the heart of the North Oxford Victorian Suburb Conservation Area. The original structure, a handsome yet in-need-of-repair early Gothic Revival 1870s house built by John Dover to designs by John Galpin and George Shirley, is generous, and this contemporary update adds bags of character to its already heritage-rich bones.
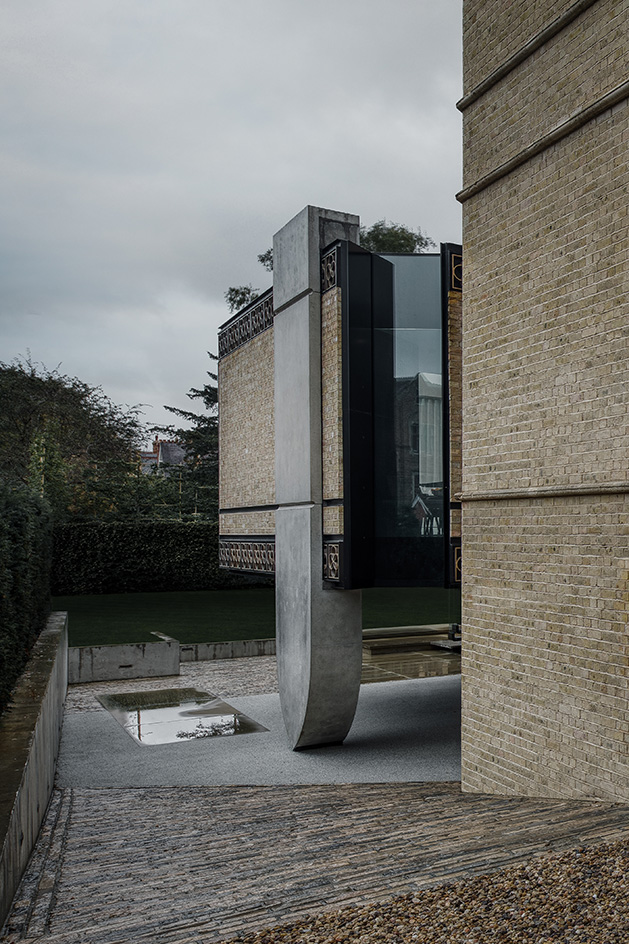
Quatrefoil House is a five-bedroom home, including a lower-level entertaining space, and a secluded rear garden. At 450 sq m, it's comfortable in size, featuring a sculptural, geometric timber staircase at its heart, which brings all its four levels neatly together. The stairway also acts as a lightwell, bringing natural light deep into the home's interiors. Richly decorated inside with dark natural timber hues, deep blue and green tones, velvet fabrics, a black metal fireplace and heritage herringbone parquet floors, the home's interior matches its external looks, and feels warm and welcoming.
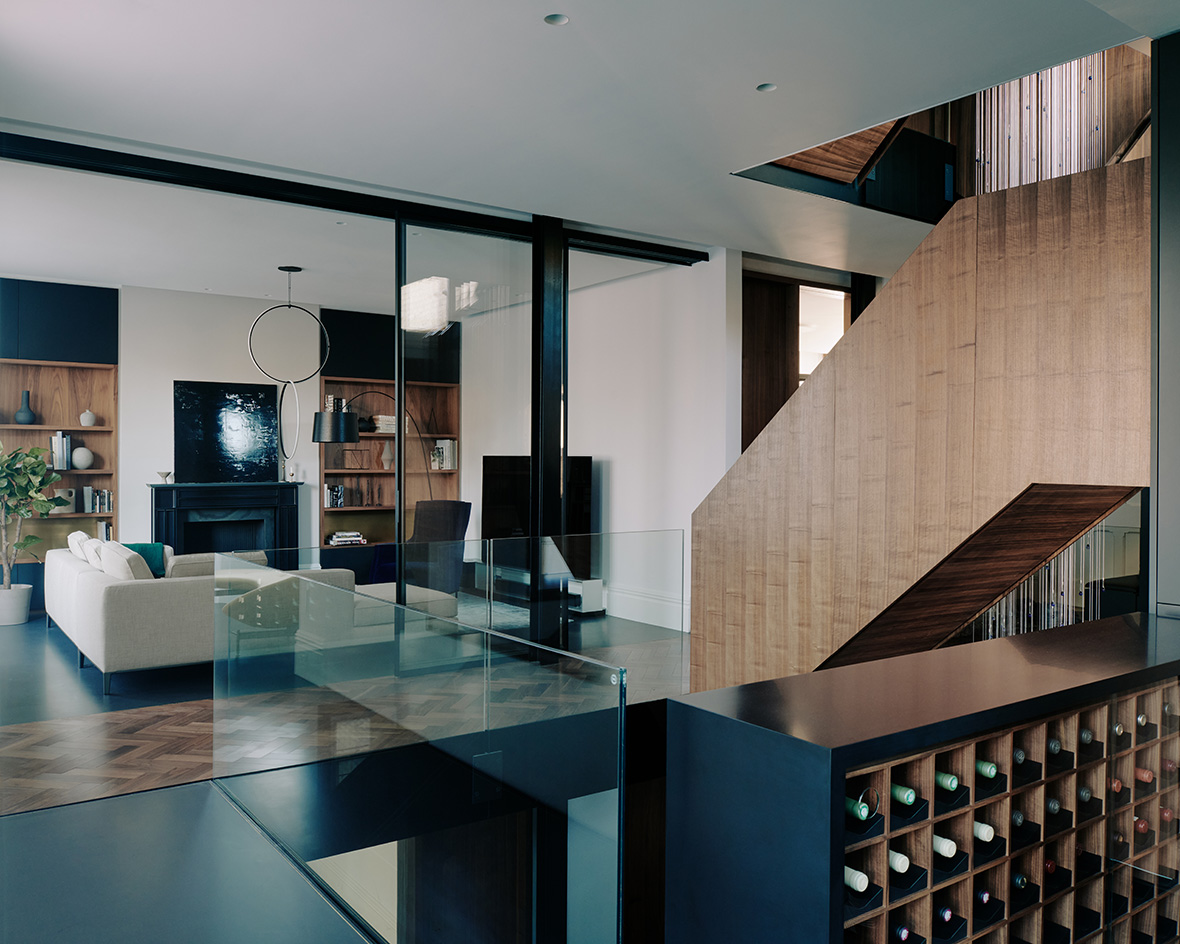
At the same time, the architects translated the original building's Gothic revival style to the modern times through its exterior design, with the façade featuring a quatrefoil tectonic tile in steel and bronze across the extension's outline. The tile motif is complemented by a single white concrete column that supports the house's side extension. It is ‘an inverted copy of its Gothic window counterpart’, the architects explain, ‘embedded within the existing house façade. Both elements are entwined in an interplay between solid and void’.
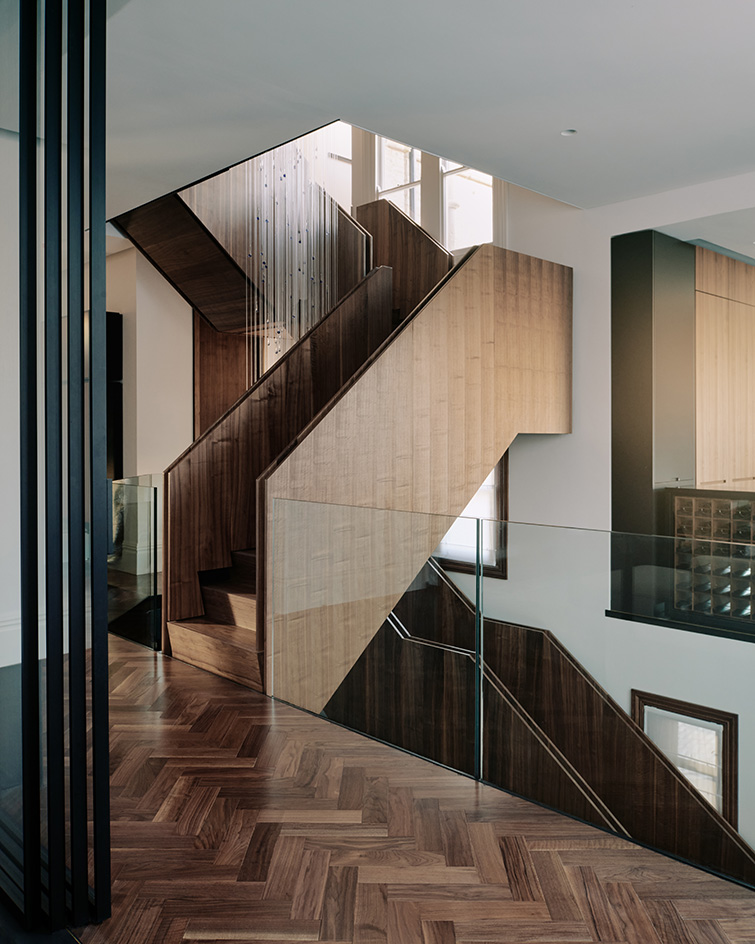
The clients approve: 'The house for us, although a fabulous blend of new and old, is predominantly a comfortable and fun family home,' they say. 'The dichotomy of being all together as a family in the heart of the house and having the luxury of finding sanctuary in a secluded room, is the greatest asset of this transformation.'
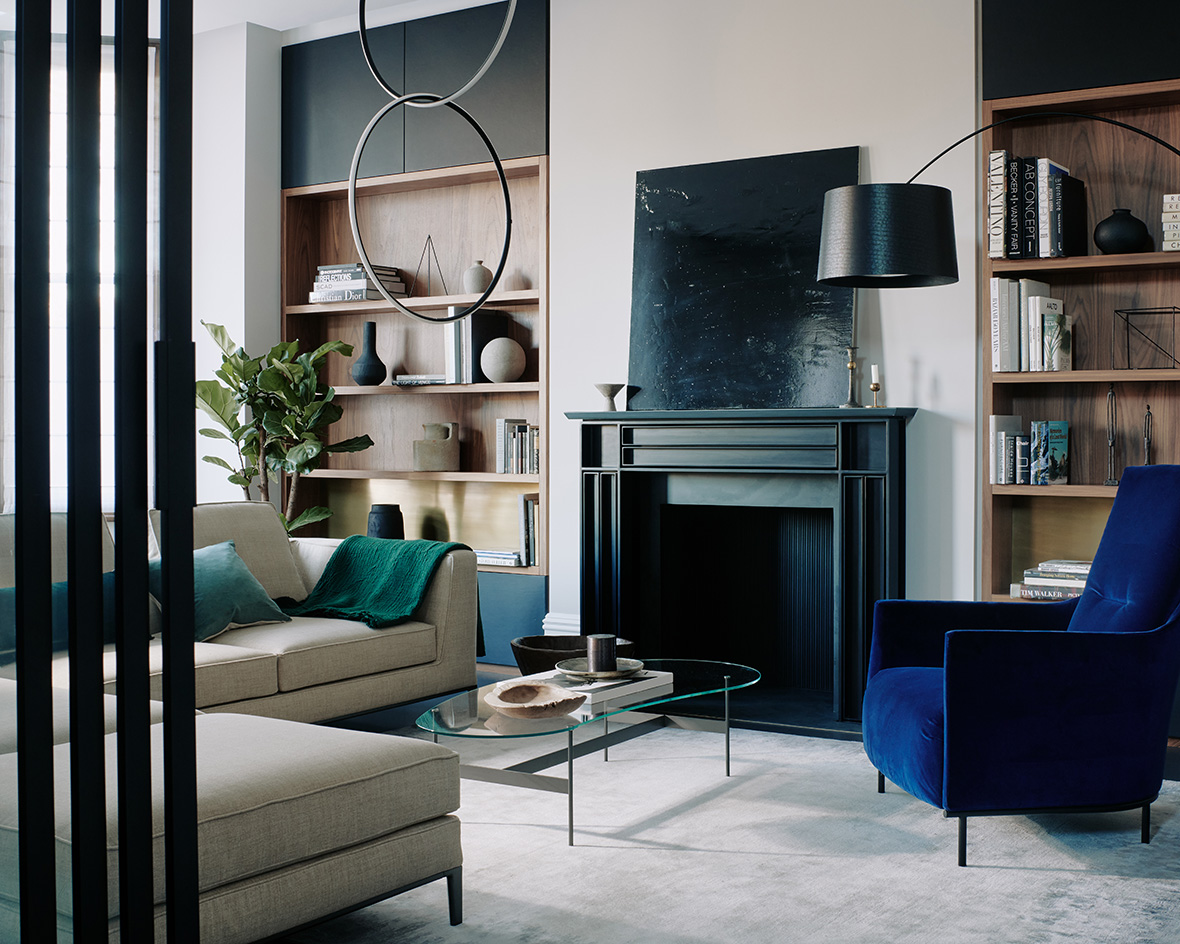

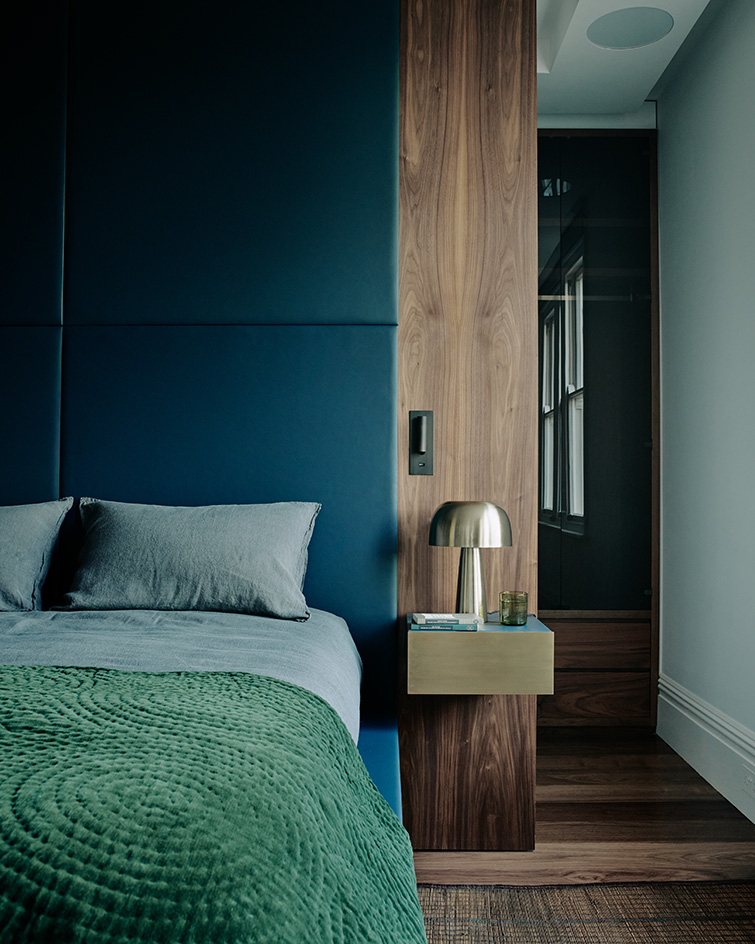
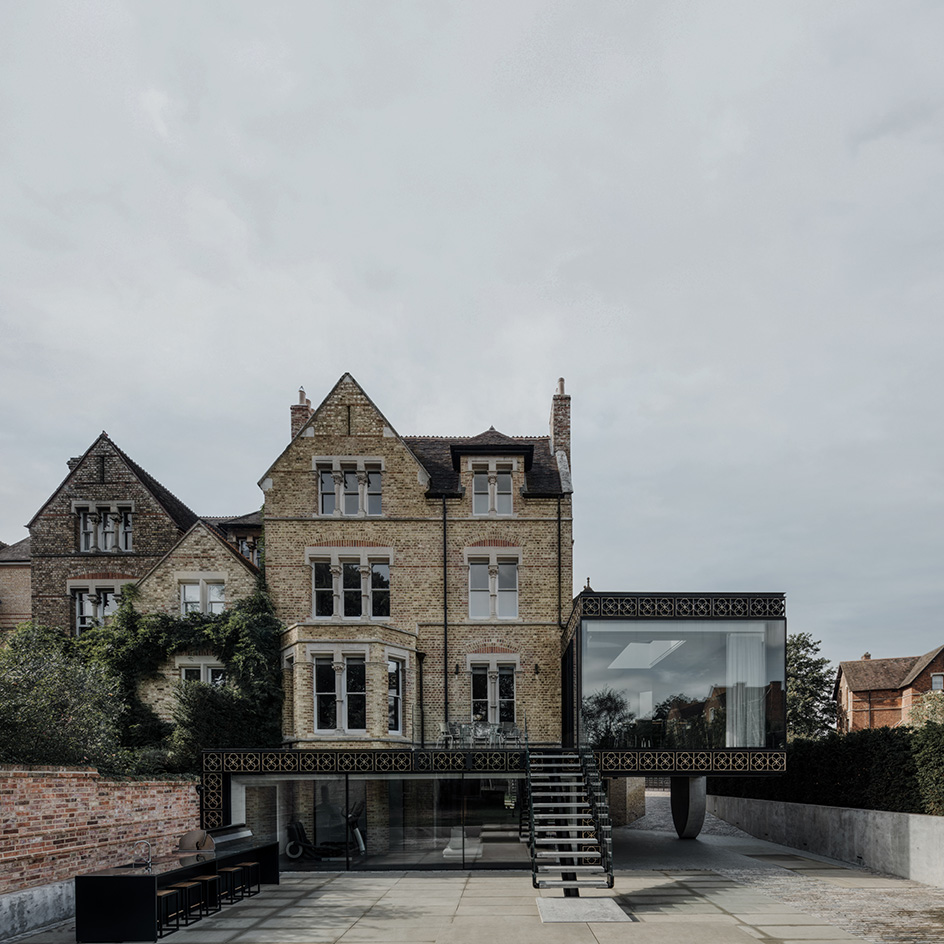
Wallpaper* Newsletter
Receive our daily digest of inspiration, escapism and design stories from around the world direct to your inbox.
Ellie Stathaki is the Architecture & Environment Director at Wallpaper*. She trained as an architect at the Aristotle University of Thessaloniki in Greece and studied architectural history at the Bartlett in London. Now an established journalist, she has been a member of the Wallpaper* team since 2006, visiting buildings across the globe and interviewing leading architects such as Tadao Ando and Rem Koolhaas. Ellie has also taken part in judging panels, moderated events, curated shows and contributed in books, such as The Contemporary House (Thames & Hudson, 2018), Glenn Sestig Architecture Diary (2020) and House London (2022).
-
 All-In is the Paris-based label making full-force fashion for main character dressing
All-In is the Paris-based label making full-force fashion for main character dressingPart of our monthly Uprising series, Wallpaper* meets Benjamin Barron and Bror August Vestbø of All-In, the LVMH Prize-nominated label which bases its collections on a riotous cast of characters – real and imagined
By Orla Brennan
-
 Maserati joins forces with Giorgetti for a turbo-charged relationship
Maserati joins forces with Giorgetti for a turbo-charged relationshipAnnouncing their marriage during Milan Design Week, the brands unveiled a collection, a car and a long term commitment
By Hugo Macdonald
-
 Through an innovative new training program, Poltrona Frau aims to safeguard Italian craft
Through an innovative new training program, Poltrona Frau aims to safeguard Italian craftThe heritage furniture manufacturer is training a new generation of leather artisans
By Cristina Kiran Piotti
-
 A new London house delights in robust brutalist detailing and diffused light
A new London house delights in robust brutalist detailing and diffused lightLondon's House in a Walled Garden by Henley Halebrown was designed to dovetail in its historic context
By Jonathan Bell
-
 A Sussex beach house boldly reimagines its seaside typology
A Sussex beach house boldly reimagines its seaside typologyA bold and uncompromising Sussex beach house reconfigures the vernacular to maximise coastal views but maintain privacy
By Jonathan Bell
-
 This 19th-century Hampstead house has a raw concrete staircase at its heart
This 19th-century Hampstead house has a raw concrete staircase at its heartThis Hampstead house, designed by Pinzauer and titled Maresfield Gardens, is a London home blending new design and traditional details
By Tianna Williams
-
 An octogenarian’s north London home is bold with utilitarian authenticity
An octogenarian’s north London home is bold with utilitarian authenticityWoodbury residence is a north London home by Of Architecture, inspired by 20th-century design and rooted in functionality
By Tianna Williams
-
 What is DeafSpace and how can it enhance architecture for everyone?
What is DeafSpace and how can it enhance architecture for everyone?DeafSpace learnings can help create profoundly sense-centric architecture; why shouldn't groundbreaking designs also be inclusive?
By Teshome Douglas-Campbell
-
 The dream of the flat-pack home continues with this elegant modular cabin design from Koto
The dream of the flat-pack home continues with this elegant modular cabin design from KotoThe Niwa modular cabin series by UK-based Koto architects offers a range of elegant retreats, designed for easy installation and a variety of uses
By Jonathan Bell
-
 Are Derwent London's new lounges the future of workspace?
Are Derwent London's new lounges the future of workspace?Property developer Derwent London’s new lounges – created for tenants of its offices – work harder to promote community and connection for their users
By Emily Wright
-
 Showing off its gargoyles and curves, The Gradel Quadrangles opens in Oxford
Showing off its gargoyles and curves, The Gradel Quadrangles opens in OxfordThe Gradel Quadrangles, designed by David Kohn Architects, brings a touch of playfulness to Oxford through a modern interpretation of historical architecture
By Shawn Adams