Feilden Clegg Bradley unveils refresh of South Bank Centre’s Queen Elizabeth Hall and Purcell Room
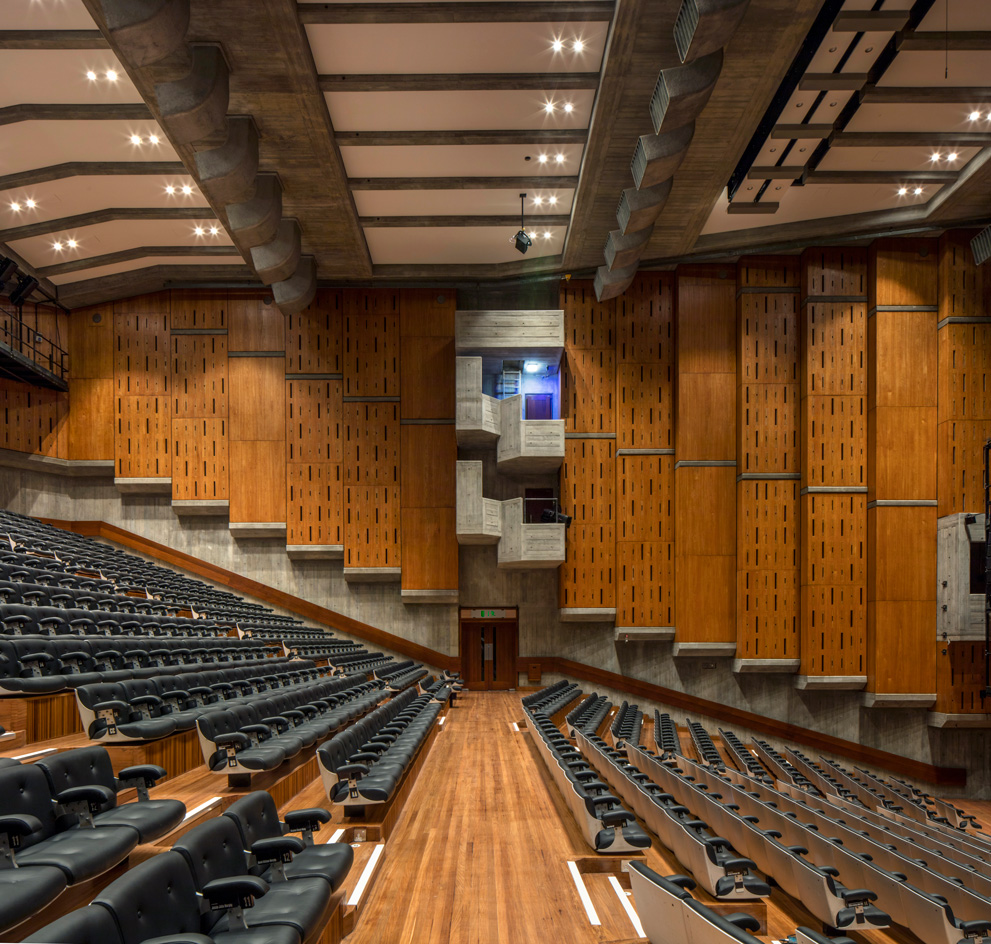
A brace of brutalist landmarks at London’s South Bank Centre have been given an upgrade by Feilden Clegg Bradley Studios. The architects were tasked with improving the experience for performers and audiences at the Queen Elizabeth Hall and adjoining Purcell Room, both of which were designed by the Greater London Council. ‘Our job was to strip them back to the original 1960s design, while adding modern equipment,’ says FCBStudios architect Chris Allen.
Given the buildings’ age, most of the £35m budget went on modernising their services. But there is a handful of architectural interventions that help make the two arts venues – and all their famous mushroom columns – sing again.
The QEH’s foyer, which in recent years has become a venue in its own right, has been reconfigured with windows cut into one concrete wall, to let light in from the terrace. Archer Humphryes Architects, who were responsible for the foyer’s interior design, have installed Ercol-designed butterfly chairs, Louis Weisdorf pendant lights, and tables and bar stools from Aram.
Meanwhile, the back-of-house artists’ areas have been expanded. FCBStudios have taken a piece of dead space that was open to the elements, given it a glass roof, and reinvented it as an artists’ break-out space. ‘Previously, none of the back of house spaces had windows,’ explains Allen.
Only regular visitors with beady eyes will spot the clean-up effort. That includes the restoration of the board-marked concrete, which is a signature material of much of the 17-acre arts complex; the cleaning and French-polishing of the auditoria’s timber wall paneling – which suffered from tobacco staining – and the reupholstering of the auditoria’s black leather and aluminium seating.
The reopening of these two venues follows on from FCBStudio’s redesign of next door’s Hayward Gallery, which is showing German photographer Andreas Gursky’s vast images of modern life until 22 April.
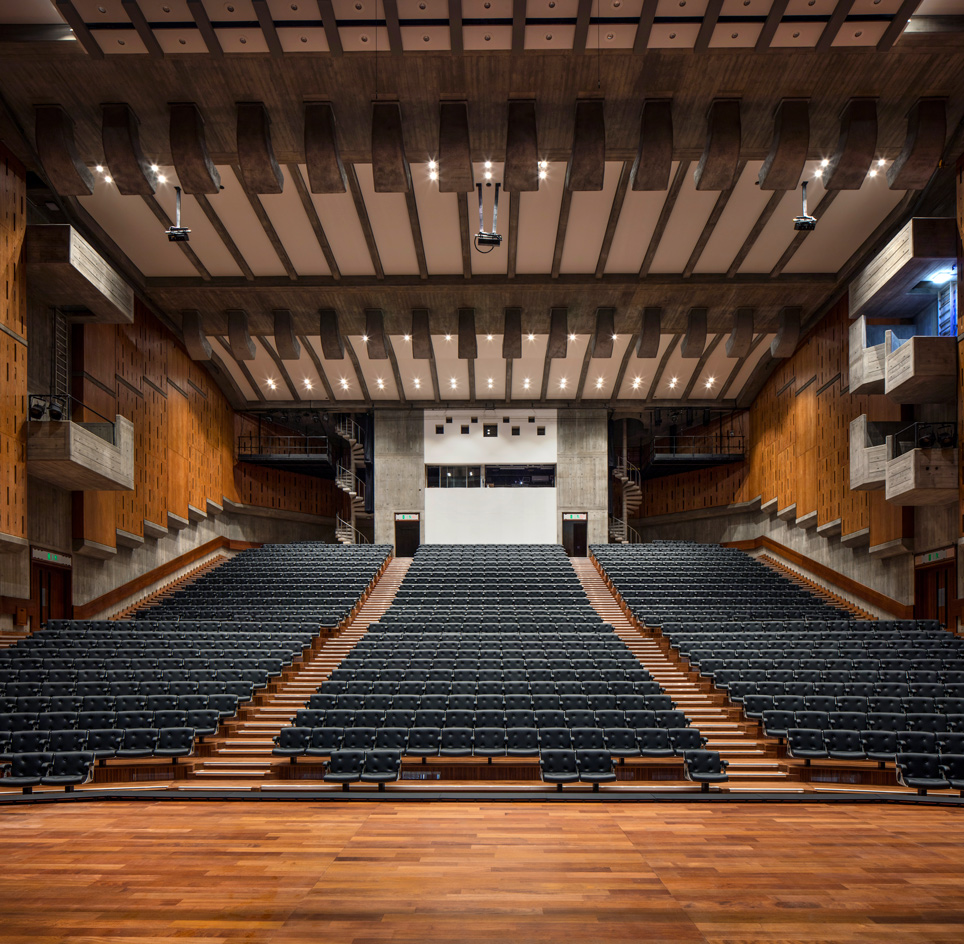
The works included delicate restoration and cleaning of the spaces as well as modernising
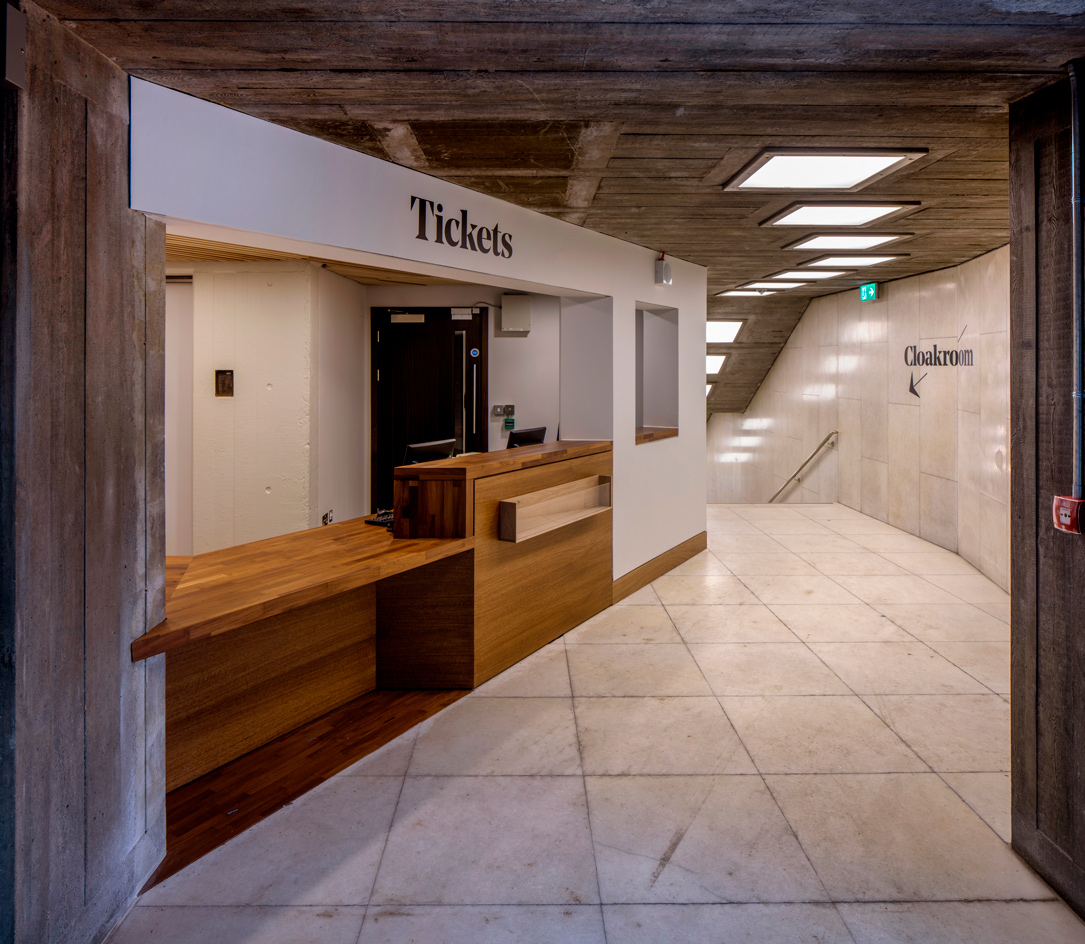
The QEH’s foyer has been reconfigured with windows cut into one concrete wall, to let light in from the terrace
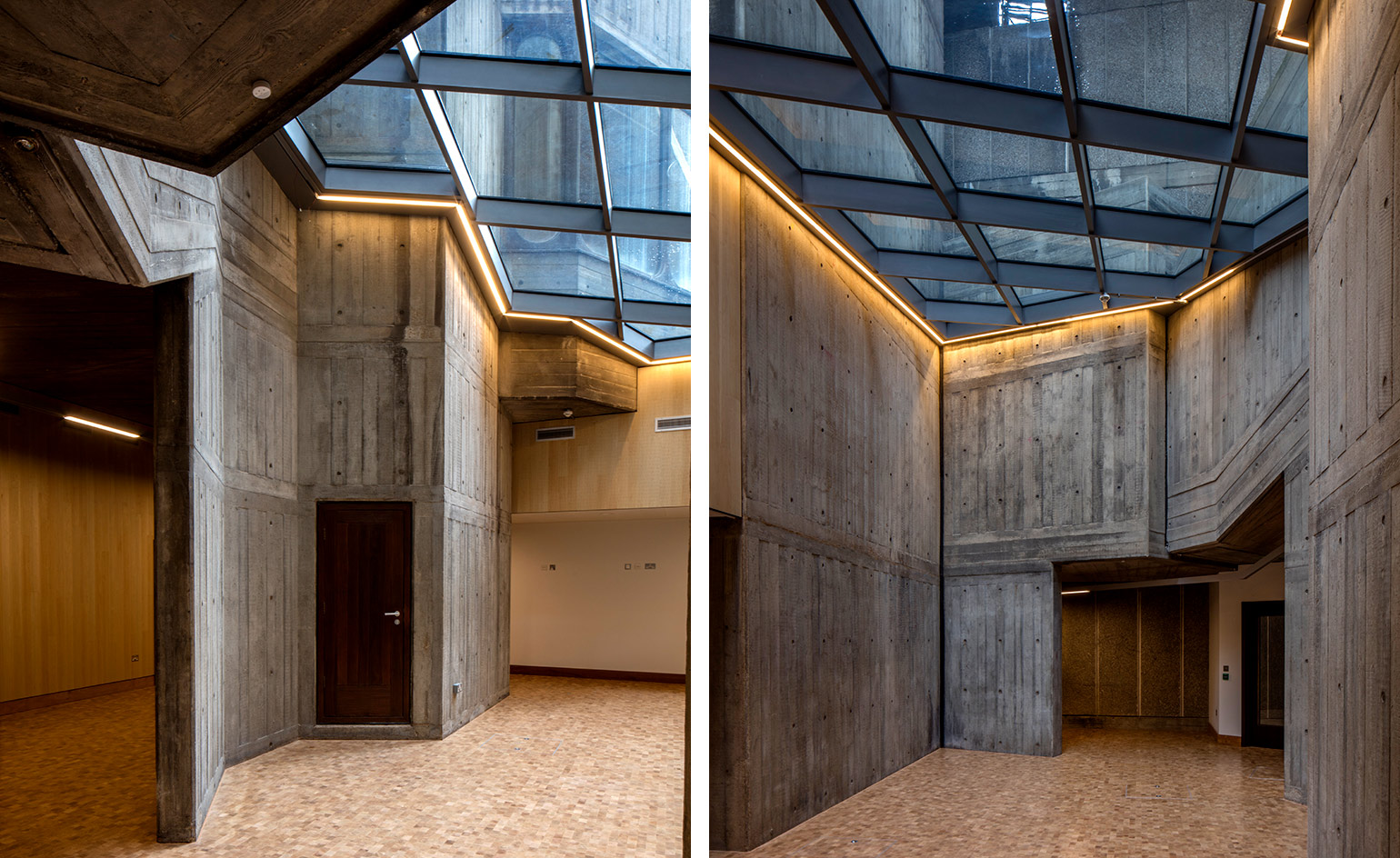
The architects took a piece of dead space that was open to the elements, gave it a glass roof, and reinvented it as an artists’ break-out space
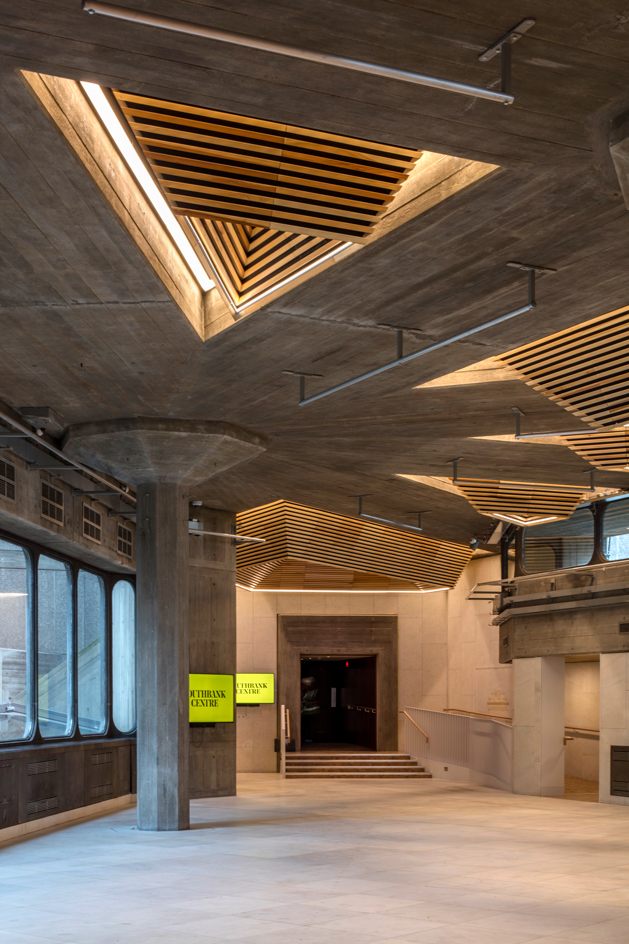
Archer Humphryes Architects were responsible for the foyer’s interior design
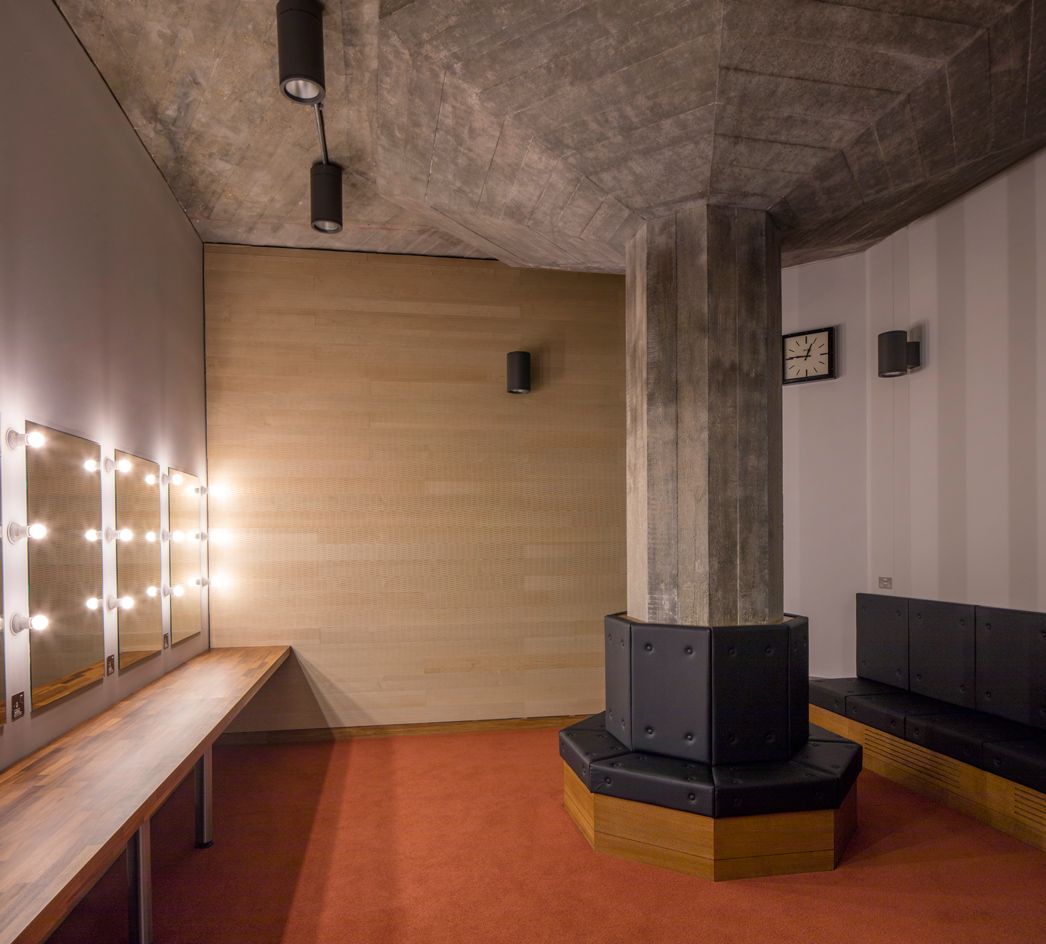
The complex's signature board-marked concrete was carefully cleaned
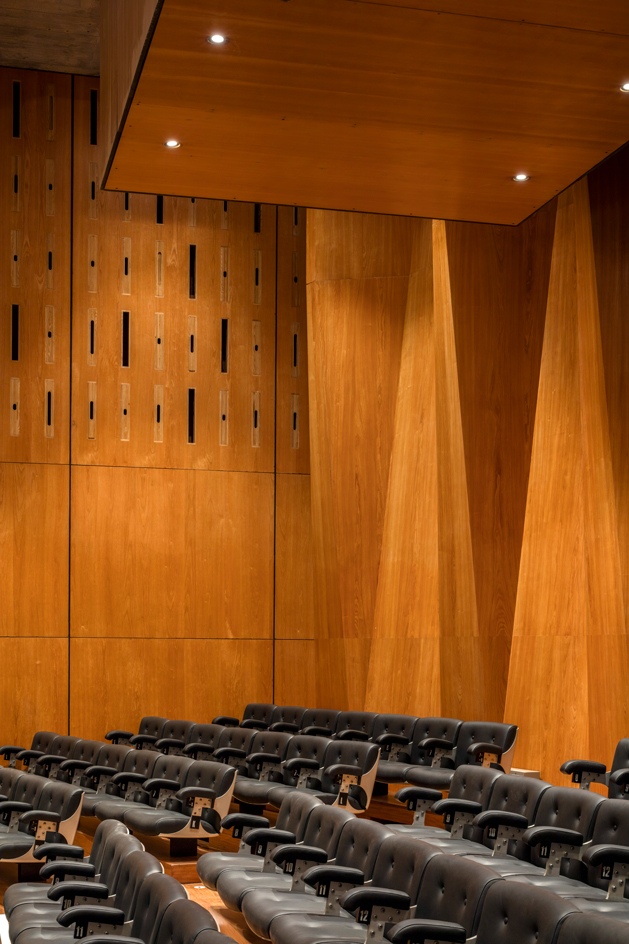
The works also included cleaning and French-polishing the auditoria’s timber wall paneling
INFORMATION
For more information visit the Feilden Clegg Bradley Studios website
Wallpaper* Newsletter
Receive our daily digest of inspiration, escapism and design stories from around the world direct to your inbox.
Clare Dowdy is a London-based freelance design and architecture journalist who has written for titles including Wallpaper*, BBC, Monocle and the Financial Times. She’s the author of ‘Made In London: From Workshops to Factories’ and co-author of ‘Made in Ibiza: A Journey into the Creative Heart of the White Island’.
-
 Put these emerging artists on your radar
Put these emerging artists on your radarThis crop of six new talents is poised to shake up the art world. Get to know them now
By Tianna Williams
-
 Dining at Pyrá feels like a Mediterranean kiss on both cheeks
Dining at Pyrá feels like a Mediterranean kiss on both cheeksDesigned by House of Dré, this Lonsdale Road addition dishes up an enticing fusion of Greek and Spanish cooking
By Sofia de la Cruz
-
 Creased, crumpled: S/S 2025 menswear is about clothes that have ‘lived a life’
Creased, crumpled: S/S 2025 menswear is about clothes that have ‘lived a life’The S/S 2025 menswear collections see designers embrace the creased and the crumpled, conjuring a mood of laidback languor that ran through the season – captured here by photographer Steve Harnacke and stylist Nicola Neri for Wallpaper*
By Jack Moss
-
 An octogenarian’s north London home is bold with utilitarian authenticity
An octogenarian’s north London home is bold with utilitarian authenticityWoodbury residence is a north London home by Of Architecture, inspired by 20th-century design and rooted in functionality
By Tianna Williams
-
 Croismare school, Jean Prouvé’s largest demountable structure, could be yours
Croismare school, Jean Prouvé’s largest demountable structure, could be yoursJean Prouvé’s 1948 Croismare school, the largest demountable structure ever built by the self-taught architect, is up for sale
By Amy Serafin
-
 Jump on our tour of modernist architecture in Tashkent, Uzbekistan
Jump on our tour of modernist architecture in Tashkent, UzbekistanThe legacy of modernist architecture in Uzbekistan and its capital, Tashkent, is explored through research, a new publication, and the country's upcoming pavilion at the Venice Architecture Biennale 2025; here, we take a tour of its riches
By Will Jennings
-
 What is DeafSpace and how can it enhance architecture for everyone?
What is DeafSpace and how can it enhance architecture for everyone?DeafSpace learnings can help create profoundly sense-centric architecture; why shouldn't groundbreaking designs also be inclusive?
By Teshome Douglas-Campbell
-
 The dream of the flat-pack home continues with this elegant modular cabin design from Koto
The dream of the flat-pack home continues with this elegant modular cabin design from KotoThe Niwa modular cabin series by UK-based Koto architects offers a range of elegant retreats, designed for easy installation and a variety of uses
By Jonathan Bell
-
 At the Institute of Indology, a humble new addition makes all the difference
At the Institute of Indology, a humble new addition makes all the differenceContinuing the late Balkrishna V Doshi’s legacy, Sangath studio design a new take on the toilet in Gujarat
By Ellie Stathaki
-
 How Le Corbusier defined modernism
How Le Corbusier defined modernismLe Corbusier was not only one of 20th-century architecture's leading figures but also a defining father of modernism, as well as a polarising figure; here, we explore the life and work of an architect who was influential far beyond his field and time
By Ellie Stathaki
-
 Are Derwent London's new lounges the future of workspace?
Are Derwent London's new lounges the future of workspace?Property developer Derwent London’s new lounges – created for tenants of its offices – work harder to promote community and connection for their users
By Emily Wright