Victorian Queens Park house transformed by bold extension
Queens Park house gets thorough refresh spanning style, size and energy performance by Architecture for London
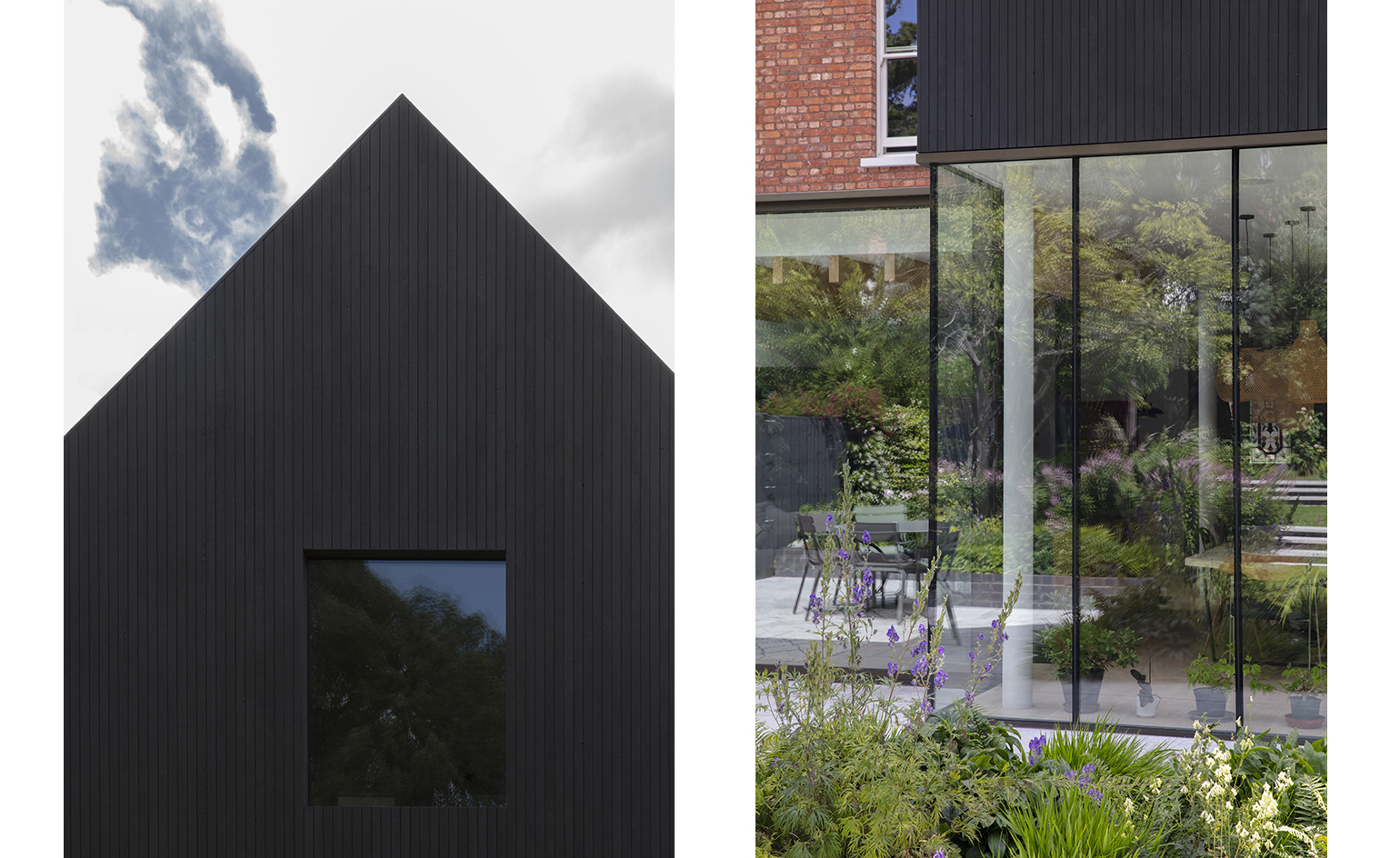
Look at this home in London’s Queens Park from the street, you probably wouldn’t guess anything had been altered; but step round the back, and the Victorian townhouse's expansive architectural extension reveals itself. The project, led by young studio Architecture for London, directed by architect Ben Ridley, spans substantial home improvement work, including a rear addition, a loft conversion and full renovation of the interiors.
Located on a quiet street, populated by late Victorian red-brick terraces and semi-detached houses, the project came with a brief for a significant increase in size. The architects obliged, completely demolishing the rear elevation and roof in order to rebuild them to new specifications. The rest of the interior was stripped back to its bare bones, allowing for full reinvention in terms of both style and layout to suit the new plan and the owners’ needs. The build also allowed the architects to improve significantly the house's thermal performance and airtightness (Ridley is certified by the Passivhaus Institute).
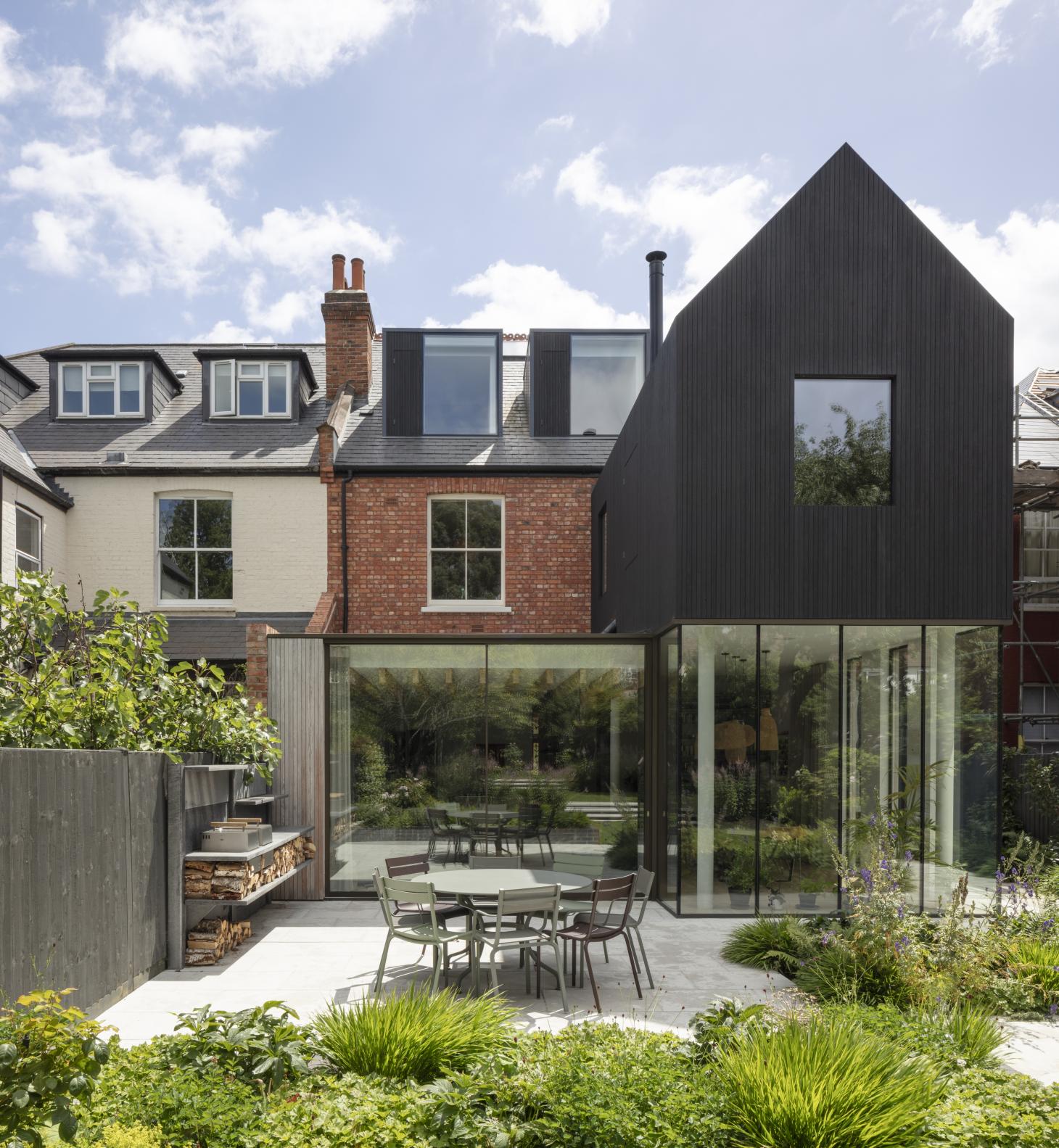
The result is a design that mixes contemporary elements with abstracted forms that hint to Victorian house outlines and volumes – maintaining a balance with the property's architectural context. The significant, double-storey rear extension is clad in charred timber and pre-weathered larch on the upper level. Meanwhile, the ground floor, in both the old and new parts of the house, is wrapped in glazing that allows the beautiful, green garden to be visible from anywhere within the open-plan kitchen and dining space. The garden has been meticulously landscaped and features a stone terrace, a variety of plant species, and a barbecue point, to allow for use throughout the year.
Inside, darker, moodier and more heavily decorated living spaces in the ground floor's older section contrast with lighter styling and cleaner lines in the new part of the building. Changes in floor material indicate different uses and ‘zones', while the extension is also separated from the older area by a full-height oak sliding door. Upstairs, more minimalist spaces wrapped in wood and featuring, for example, frameless glass dormers, promote warmth and serenity. A games room and a secluded play space at the very top of the house provide a further option for retreat, fun and relaxation.
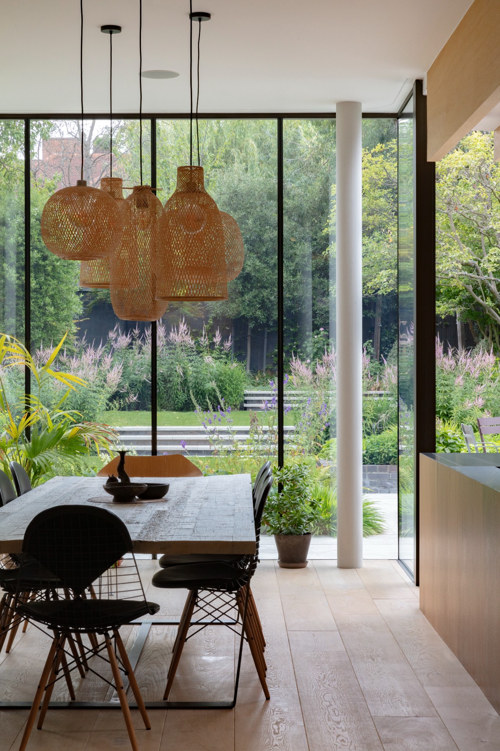
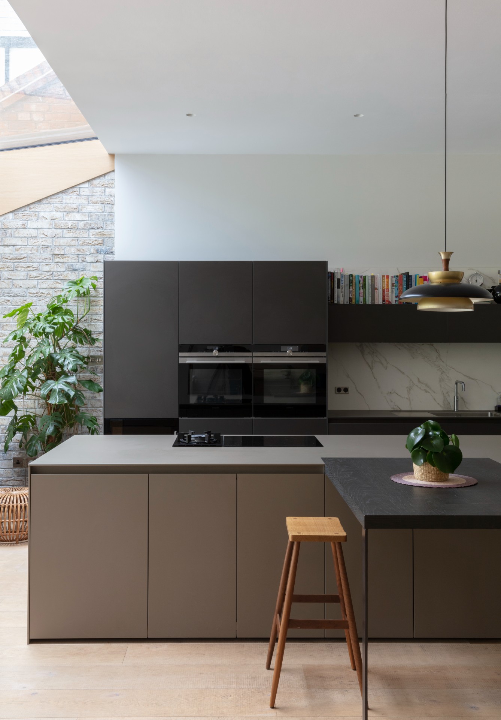
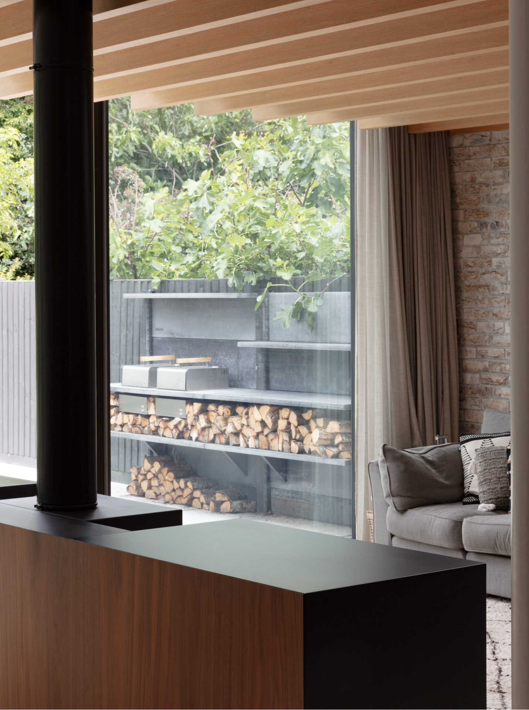
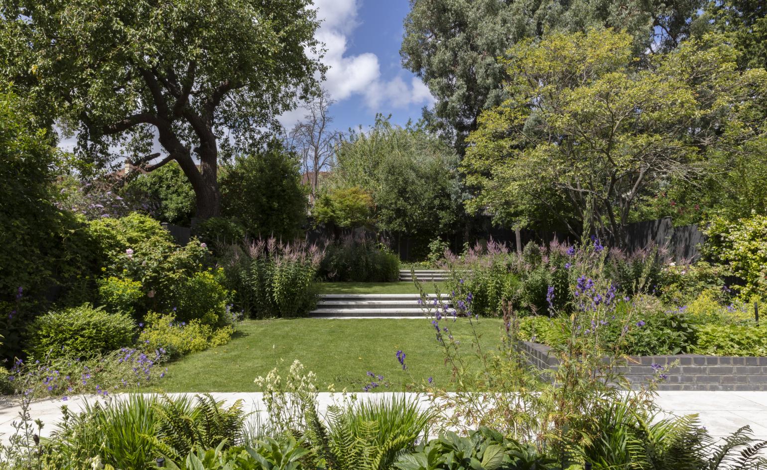
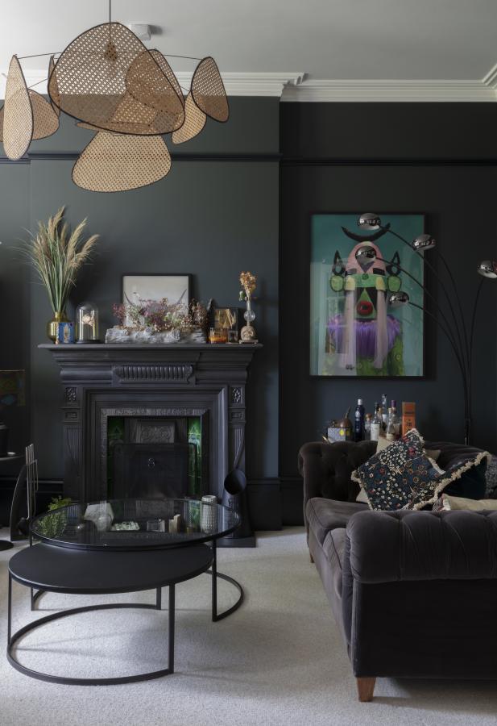
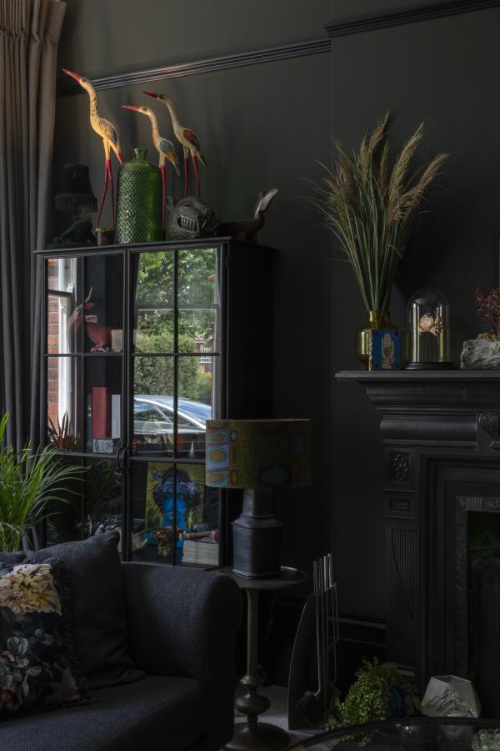
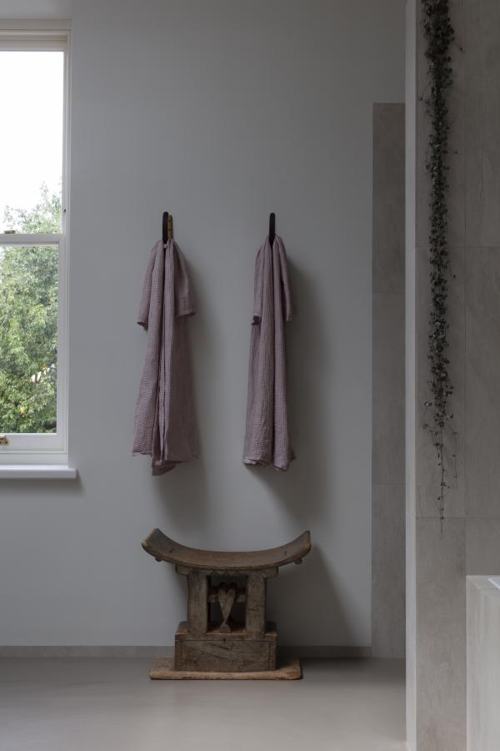
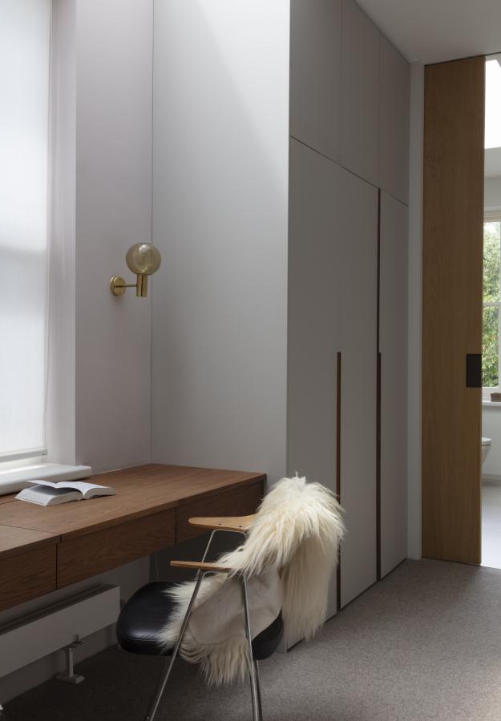
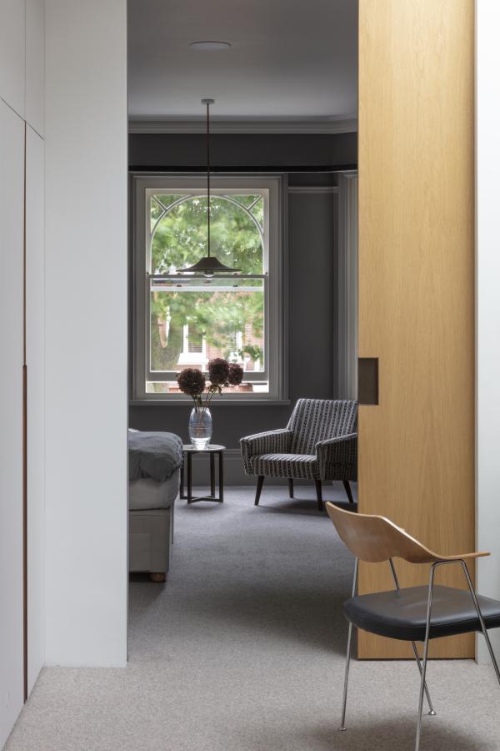
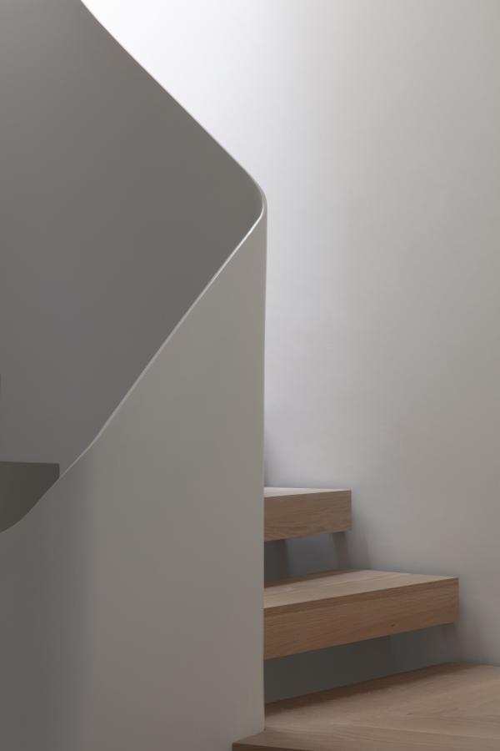
INFORMATION
architectureforlondon.com
Receive our daily digest of inspiration, escapism and design stories from around the world direct to your inbox.
Ellie Stathaki is the Architecture & Environment Director at Wallpaper*. She trained as an architect at the Aristotle University of Thessaloniki in Greece and studied architectural history at the Bartlett in London. Now an established journalist, she has been a member of the Wallpaper* team since 2006, visiting buildings across the globe and interviewing leading architects such as Tadao Ando and Rem Koolhaas. Ellie has also taken part in judging panels, moderated events, curated shows and contributed in books, such as The Contemporary House (Thames & Hudson, 2018), Glenn Sestig Architecture Diary (2020) and House London (2022).
-
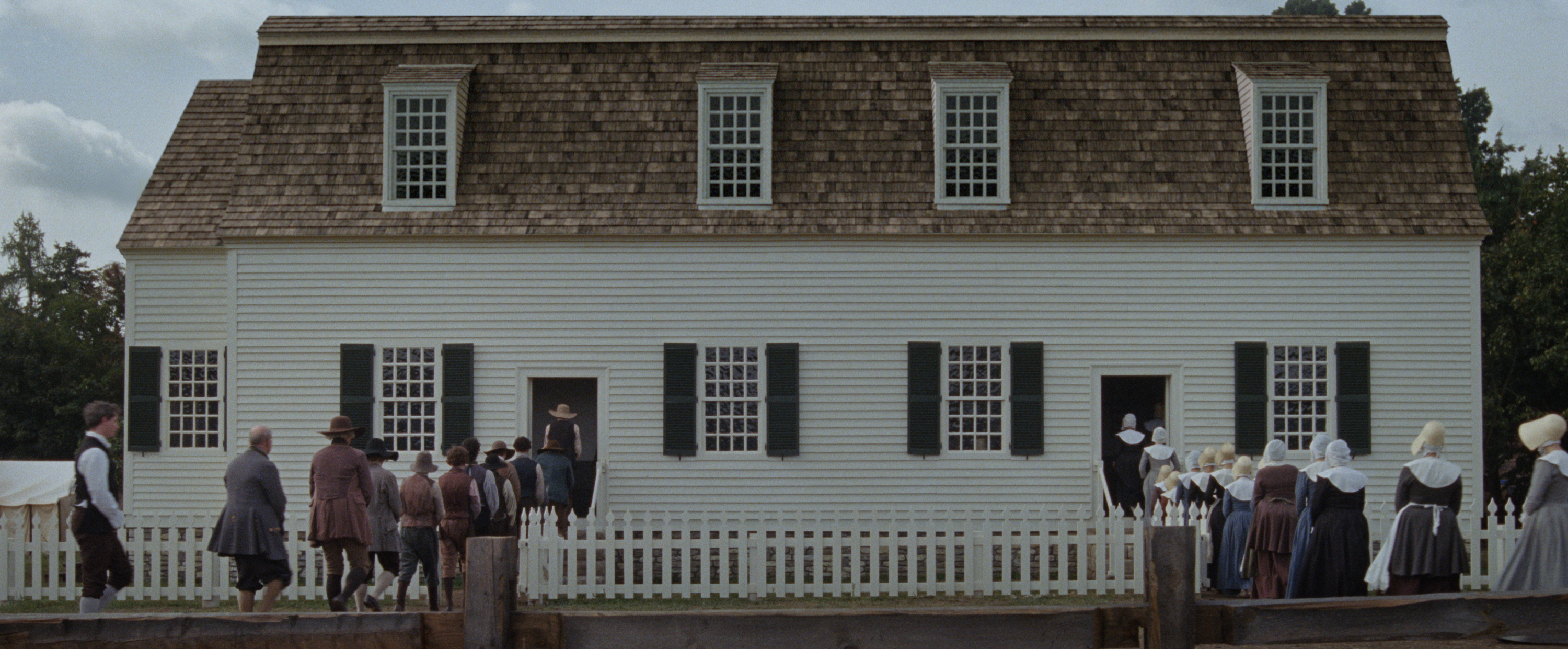 The Testament of Ann Lee brings the Shaker aesthetic to the big screen
The Testament of Ann Lee brings the Shaker aesthetic to the big screenDirected by Mona Fastvold and featuring Amanda Seyfried, The Testament of Ann Lee is a visual deep dive into Shaker culture
-
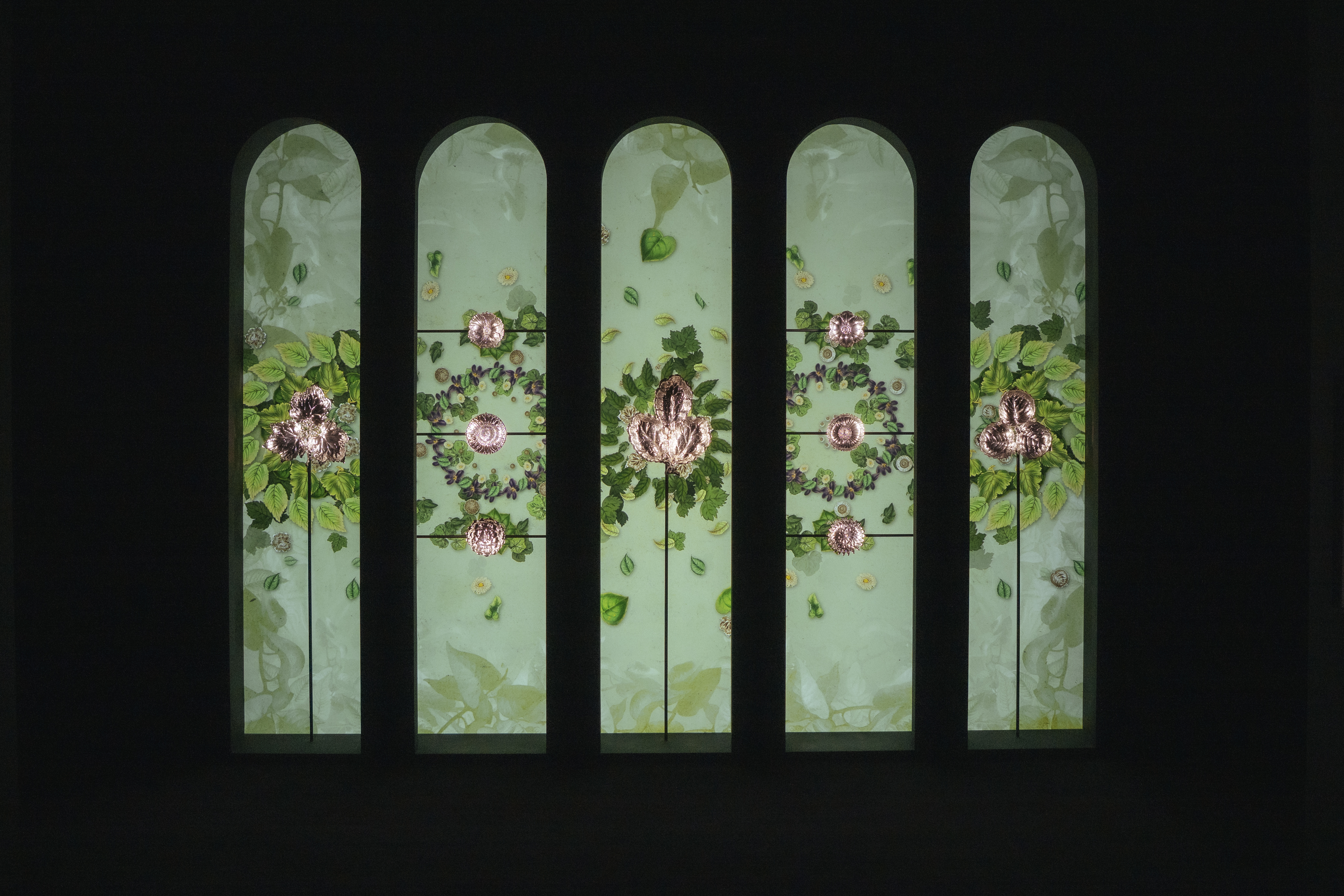 Dive into Buccellati's rich artistic heritage in Shanghai
Dive into Buccellati's rich artistic heritage in Shanghai'The Prince of Goldsmiths: Buccellati Rediscovering the Classics' exhibition takes visitors on an immersive journey through a fascinating history
-
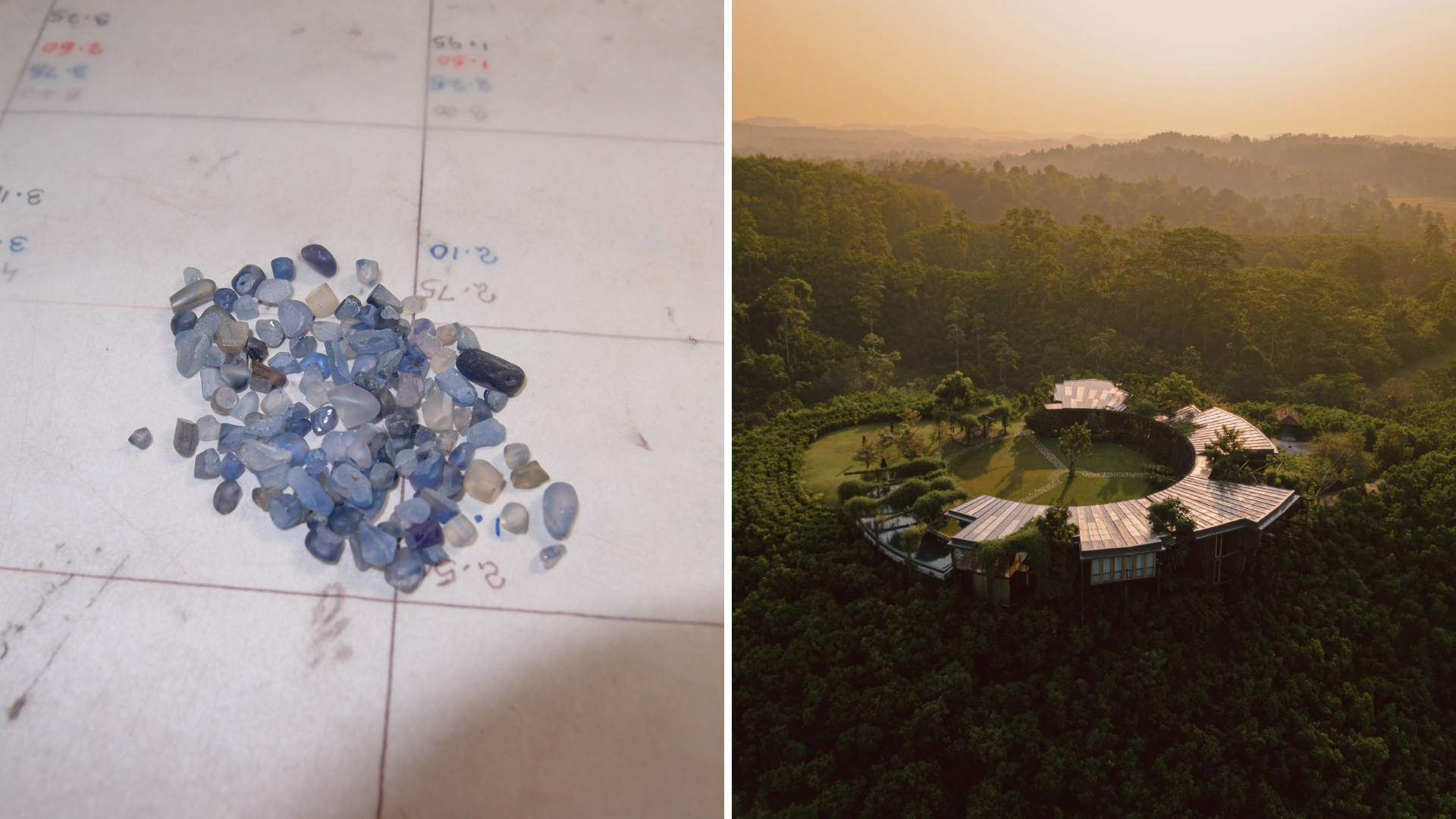 Love jewellery? Now you can book a holiday to source rare gemstones
Love jewellery? Now you can book a holiday to source rare gemstonesHardy & Diamond, Gemstone Journeys debuts in Sri Lanka in April 2026, granting travellers access to the island’s artisanal gemstone mines, as well as the opportunity to source their perfect stone
-
 Arbour House is a north London home that lies low but punches high
Arbour House is a north London home that lies low but punches highArbour House by Andrei Saltykov is a low-lying Crouch End home with a striking roof structure that sets it apart
-
 A former agricultural building is transformed into a minimal rural home by Bindloss Dawes
A former agricultural building is transformed into a minimal rural home by Bindloss DawesZero-carbon design meets adaptive re-use in the Tractor Shed, a stripped-back house in a country village by Somerset architects Bindloss Dawes
-
 RIBA House of the Year 2025 is a ‘rare mixture of sensitivity and boldness’
RIBA House of the Year 2025 is a ‘rare mixture of sensitivity and boldness’Topping the list of seven shortlisted homes, Izat Arundell’s Hebridean self-build – named Caochan na Creige – is announced as the RIBA House of the Year 2025
-
 In addition to brutalist buildings, Alison Smithson designed some of the most creative Christmas cards we've seen
In addition to brutalist buildings, Alison Smithson designed some of the most creative Christmas cards we've seenThe architect’s collection of season’s greetings is on show at the Roca London Gallery, just in time for the holidays
-
 In South Wales, a remote coastal farmhouse flaunts its modern revamp, primed for hosting
In South Wales, a remote coastal farmhouse flaunts its modern revamp, primed for hostingA farmhouse perched on the Gower Peninsula, Delfyd Farm reveals its ground-floor refresh by architecture studio Rural Office, which created a cosy home with breathtaking views
-
 A revived public space in Aberdeen is named Scotland’s building of the year
A revived public space in Aberdeen is named Scotland’s building of the yearAberdeen's Union Terrace Gardens by Stallan-Brand Architecture + Design and LDA Design wins the 2025 Andrew Doolan Best Building in Scotland Award
-
 The Architecture Edit: Wallpaper’s houses of the month
The Architecture Edit: Wallpaper’s houses of the monthFrom wineries-turned-music studios to fire-resistant holiday homes, these are the properties that have most impressed the Wallpaper* editors this month
-
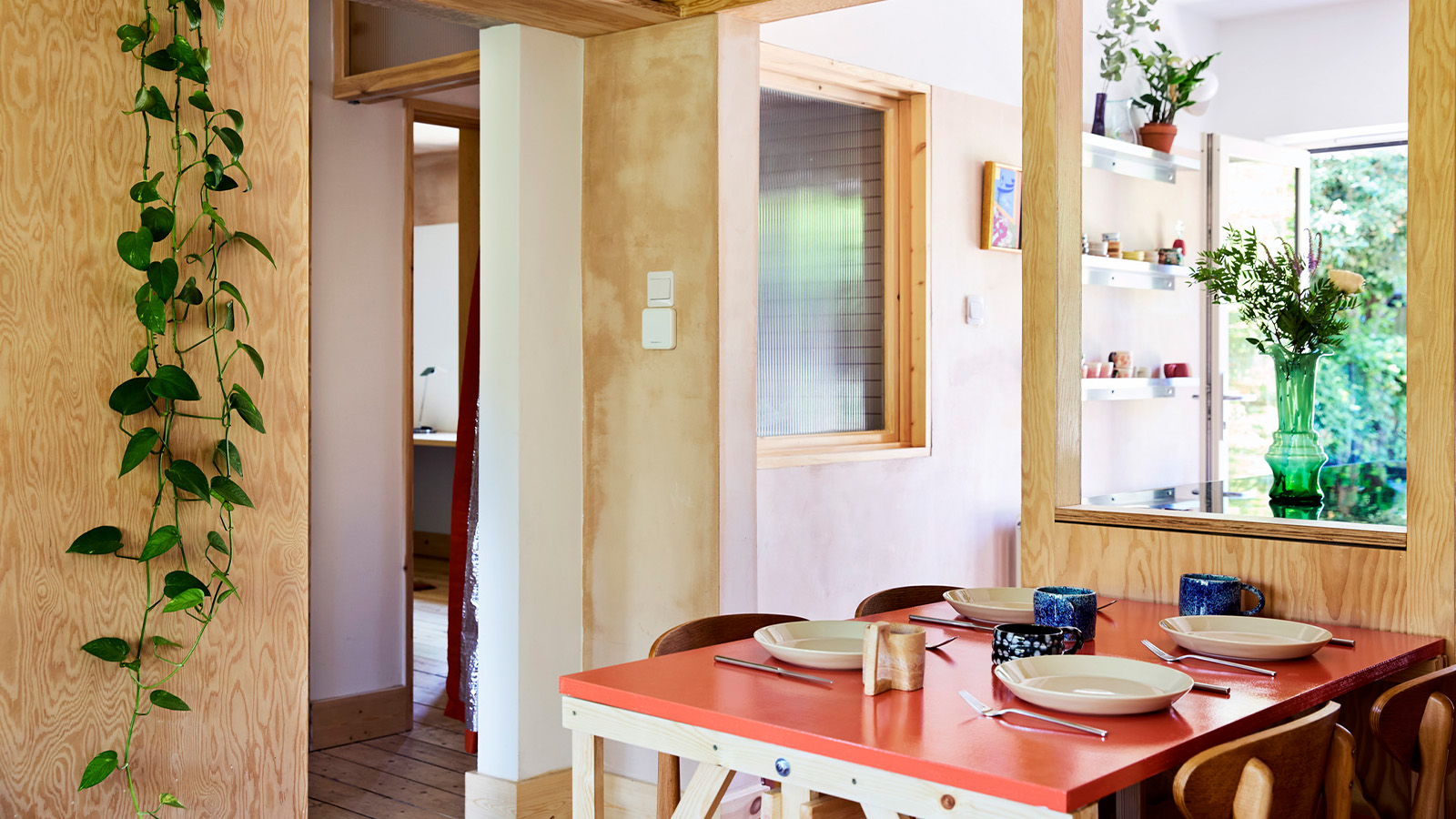 A refreshed 1950s apartment in East London allows for moments of discovery
A refreshed 1950s apartment in East London allows for moments of discoveryWith this 1950s apartment redesign, London-based architects Studio Naama wanted to create a residence which reflects the fun and individual nature of the clients