Quiet contemplation: Vector Architects' beachside library in China makes the perfect reading retreat
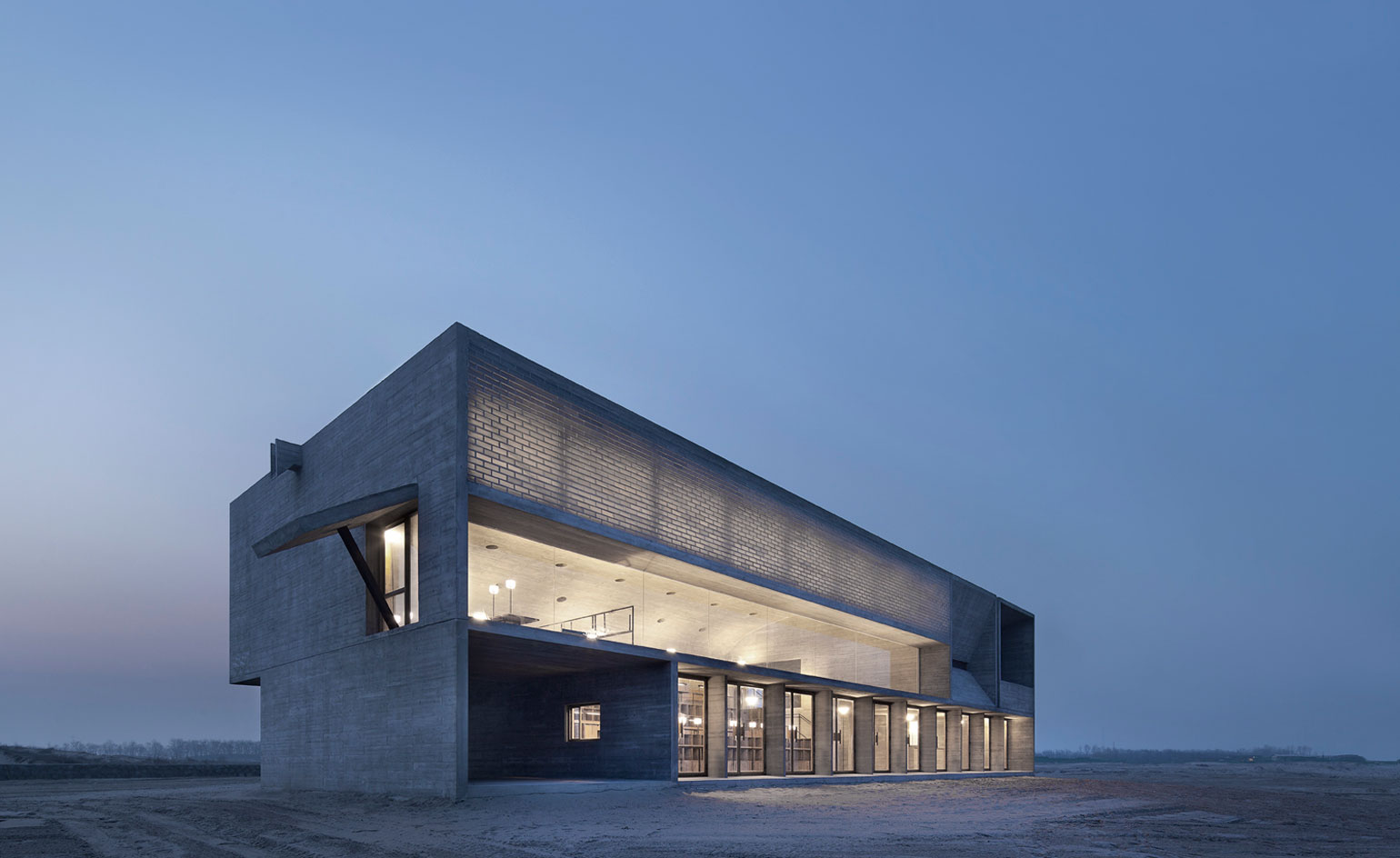
Set against the backdrop of the Bohai Sea, the sound of crashing waves and the rippling effect of water, the serene Seashore Library in China's north-eastern beach of Nandaihe is the brainchild of Beijing-based Vector Architects.
Offering an uninterrupted, front-row view of the seashore's dramatic sky and ever-changing waters, the building was conceived as an exercise in harmonious coexistence between architecture and landscape. Through his work, Vector's lead architect, Gong Dong, aims to convey a series of complex relationships, negotiating the idea of boundary, the movement of the human body, the shifting light and the ocean view.
The impressive concrete building houses a reading area, a meditation space, an activity room, a bar and a resting area. Each aims to portray a distinct relationship between the space and the ocean, and each has its own identity. At ground level, a series of spaces look out towards the ocean through windows that can be opened on warm days. On top of these is a large horizontal strip window; behind it, the building's striking centrepiece reading room.
The meditation space sits next to the reading area on the top floor. Two slim openings on the east and west sides let in light during sunrise and sunset, creating a contemplative ambience. A dramatic curve pushes the ceiling down, discretely dividing the space in two. Above it is a terrace, where people can sit, listen to the sound of the ocean and enjoy the breathtaking view. These peaceful sections offset the more lively activity and reading rooms – the two separated by an outdoor platform.
In order to create panoramic views in the main room, steel trusses – running towards the top of the building – carry the roof loads. Next to these trusses, handcrafted glass blocks are incorporated into the walls, adding another layer of subtle, thoughtful lighting.
The half-arched roof opens towards the sea like a periscope. It features several small, round openings that aid natural ventilation in the summer months. Once these are opened, sunlight also streams through, adding to the unique blend of light, sound and purposeful design that together comprise the Seashore Library's user experience.
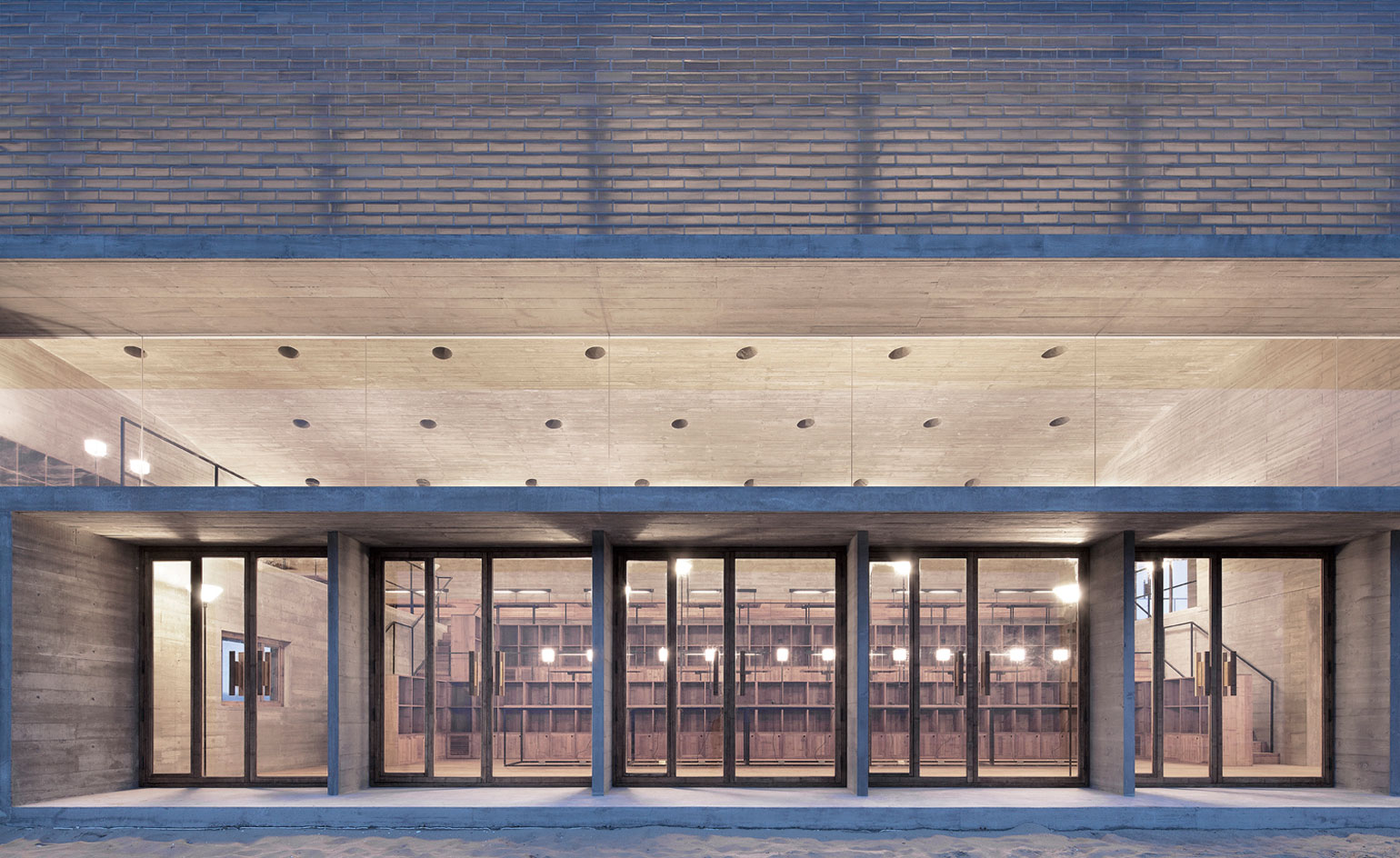
At ground level, areas that look out towards the water have windows that can be opened on warm days.
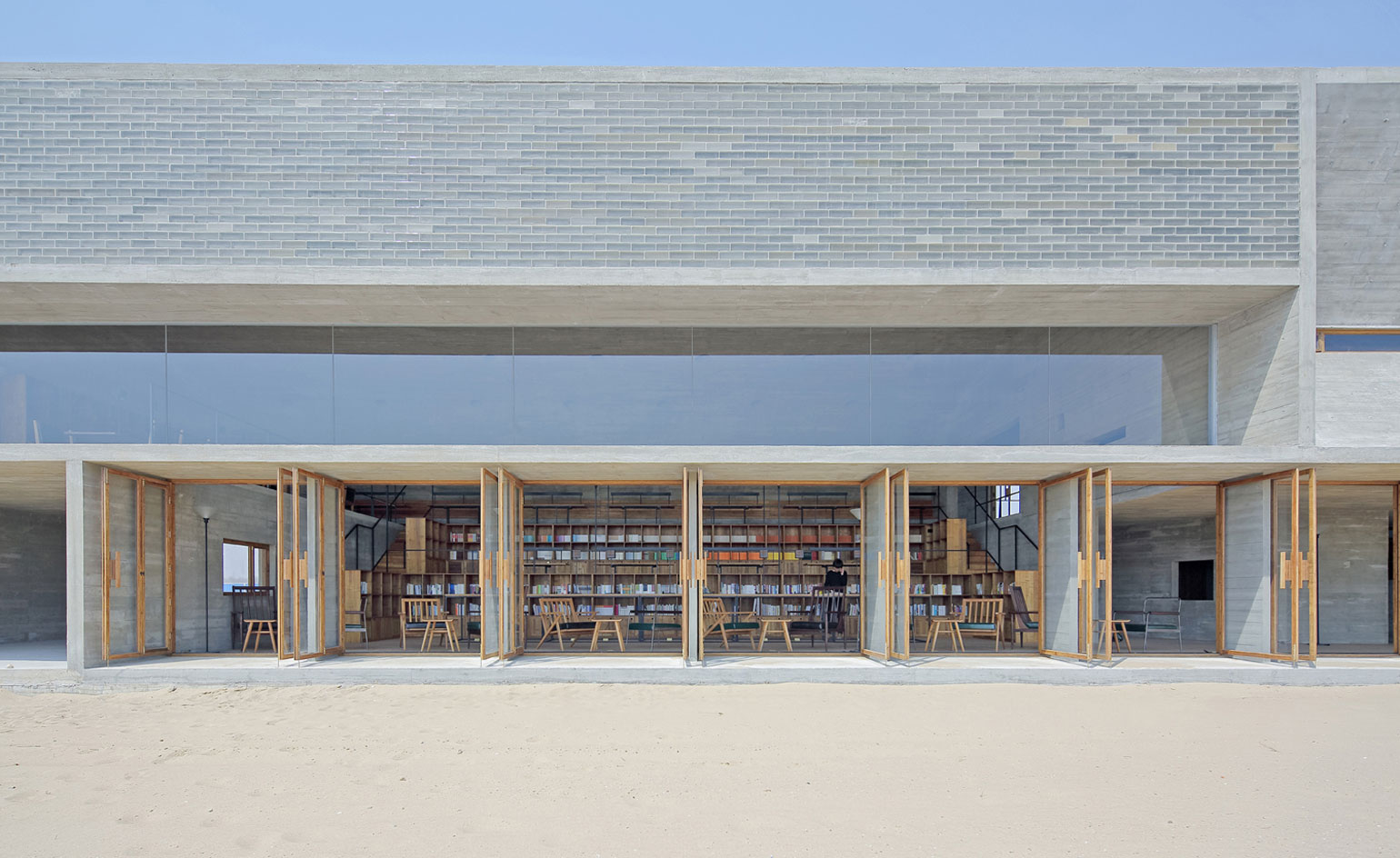
This blurs the boundaries between inside and outside, while allowing natural ventilation.
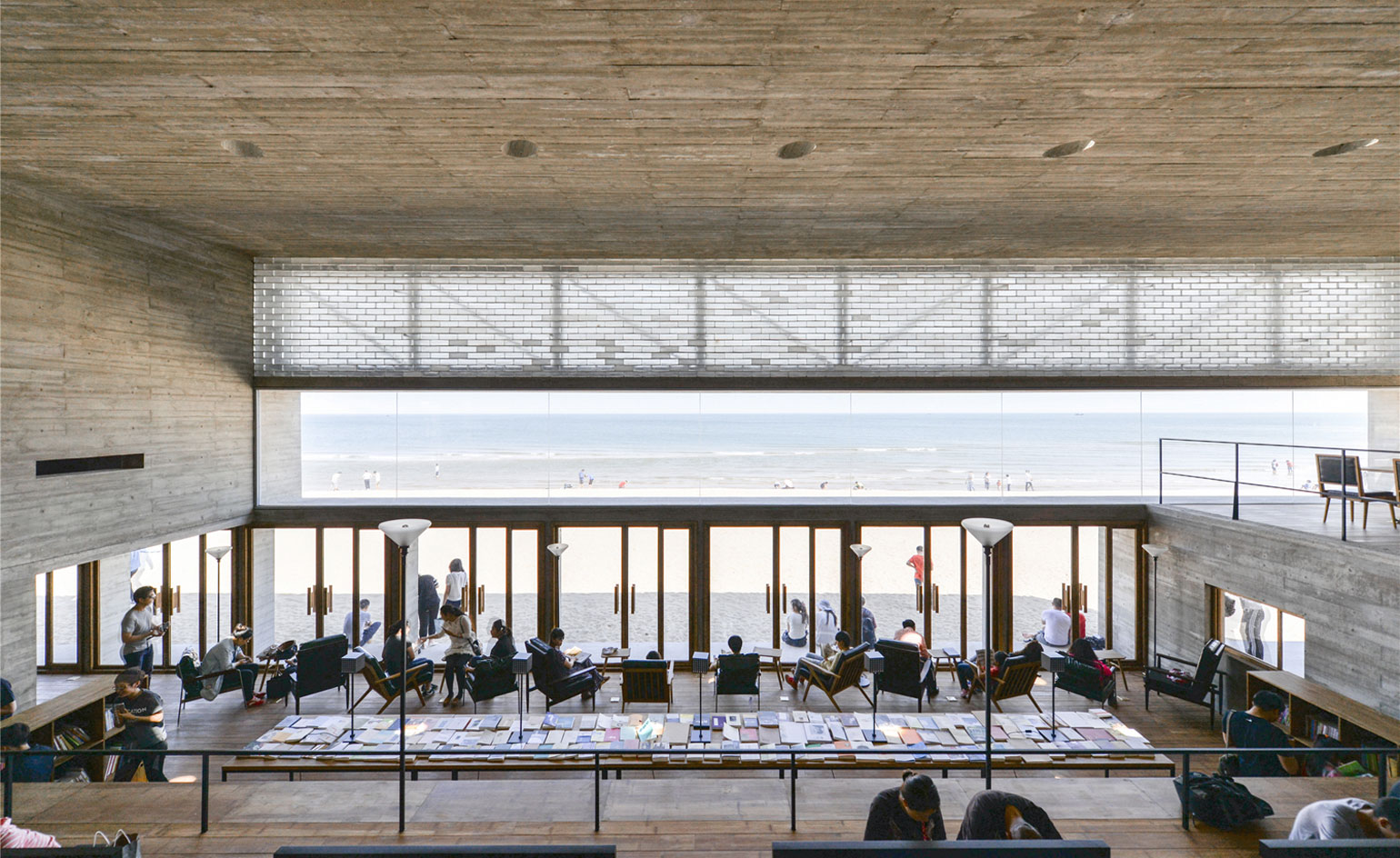
The main reading room's large horizontal window runs along the length of the space.
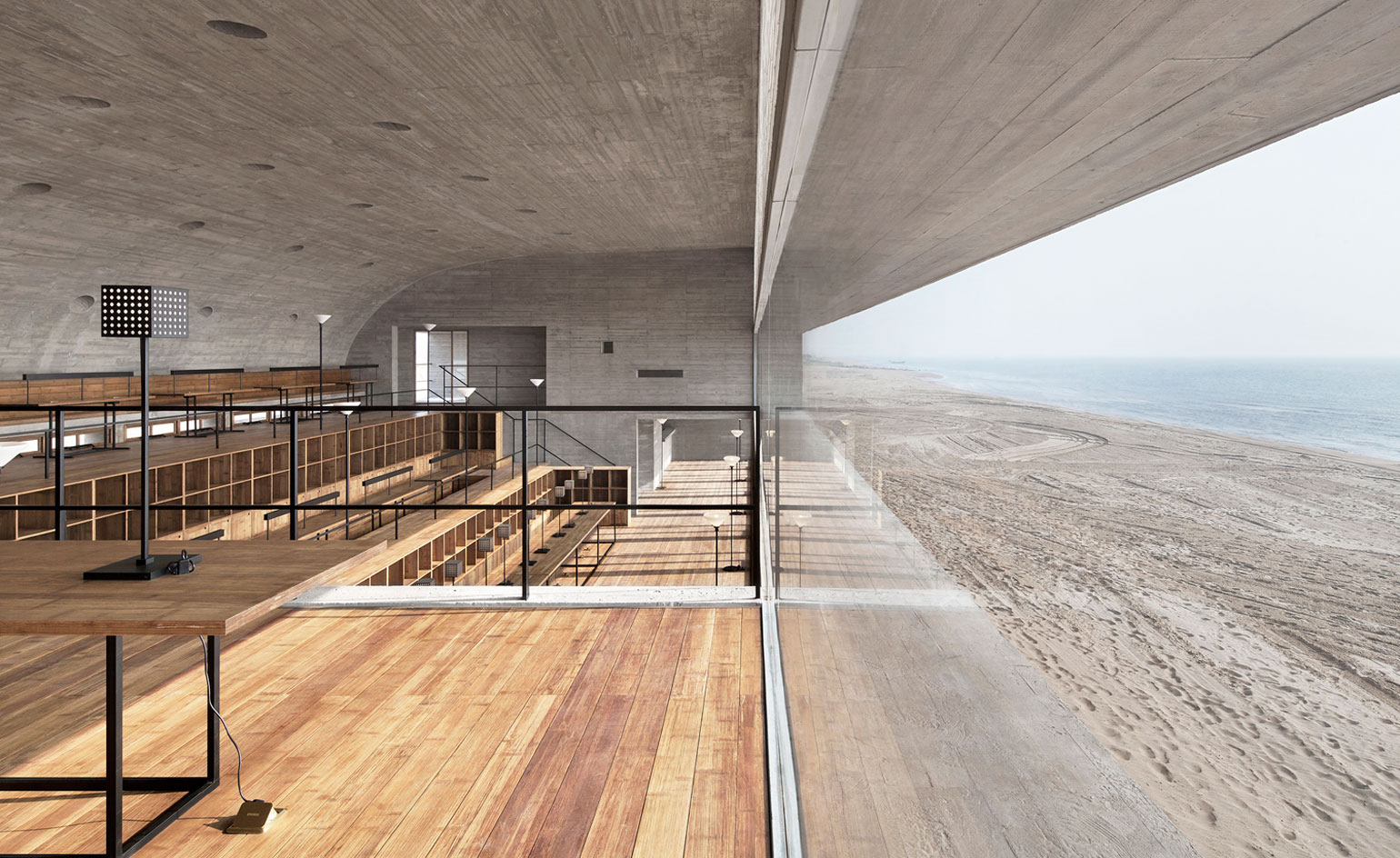
A stepped interior arrangement allows impressive sea views from the large reading room's levels.
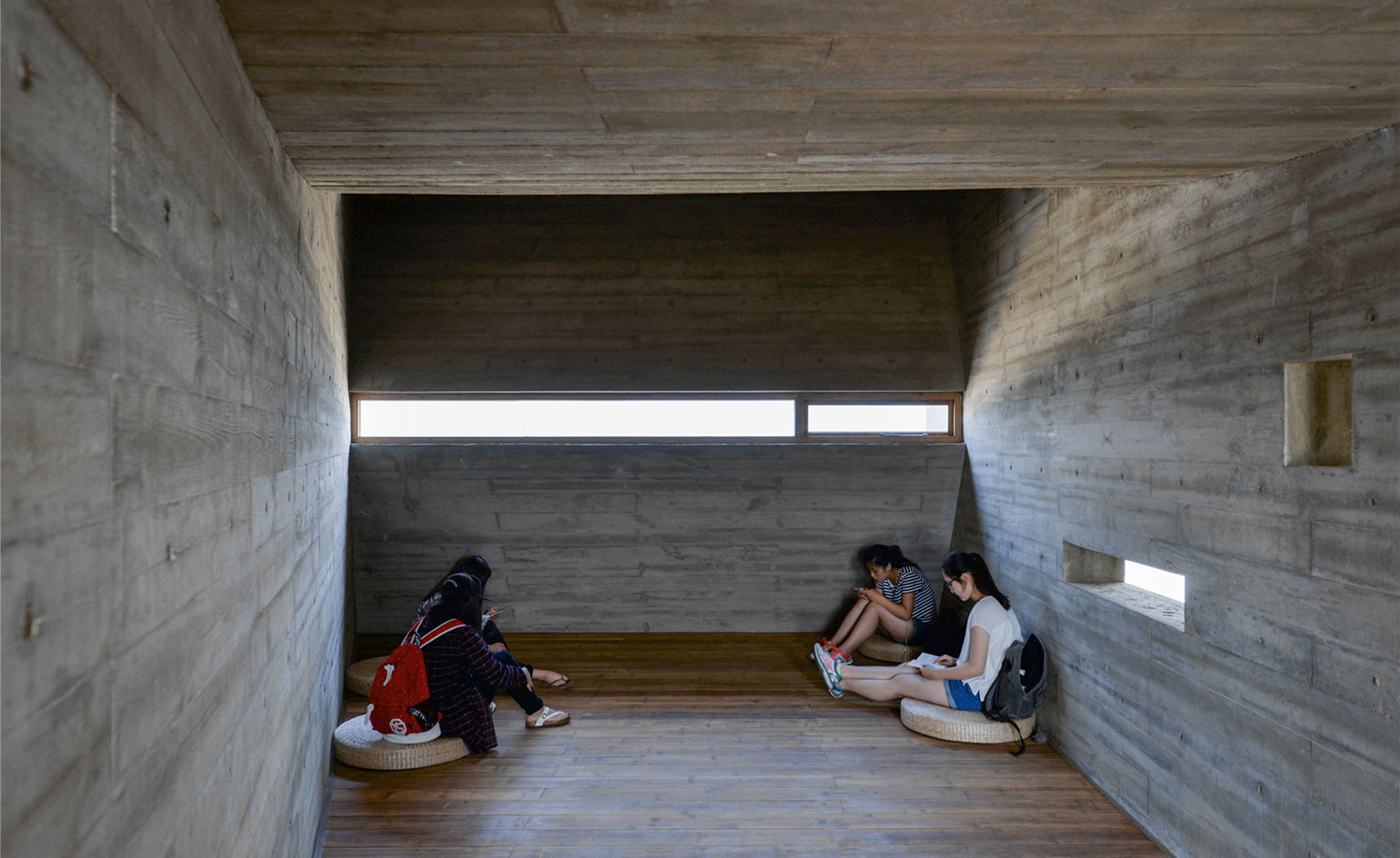
Each space in the building has its own approach to light; for example, in this meditation room, small slits allow light in throughout the day.
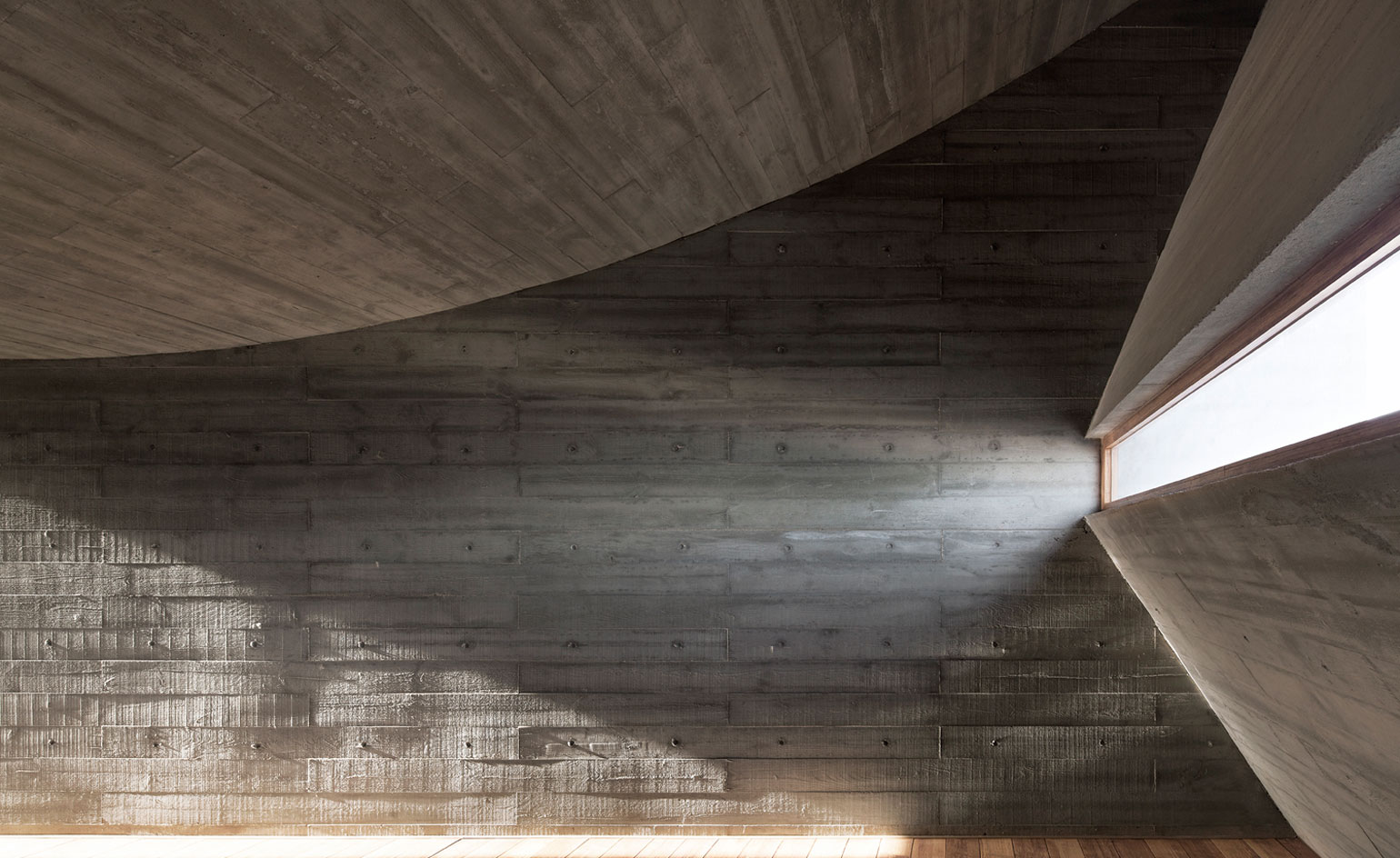
The lighting changes between sunrise and sunset, thanks to these carefully placed east- and west-orientated slits.
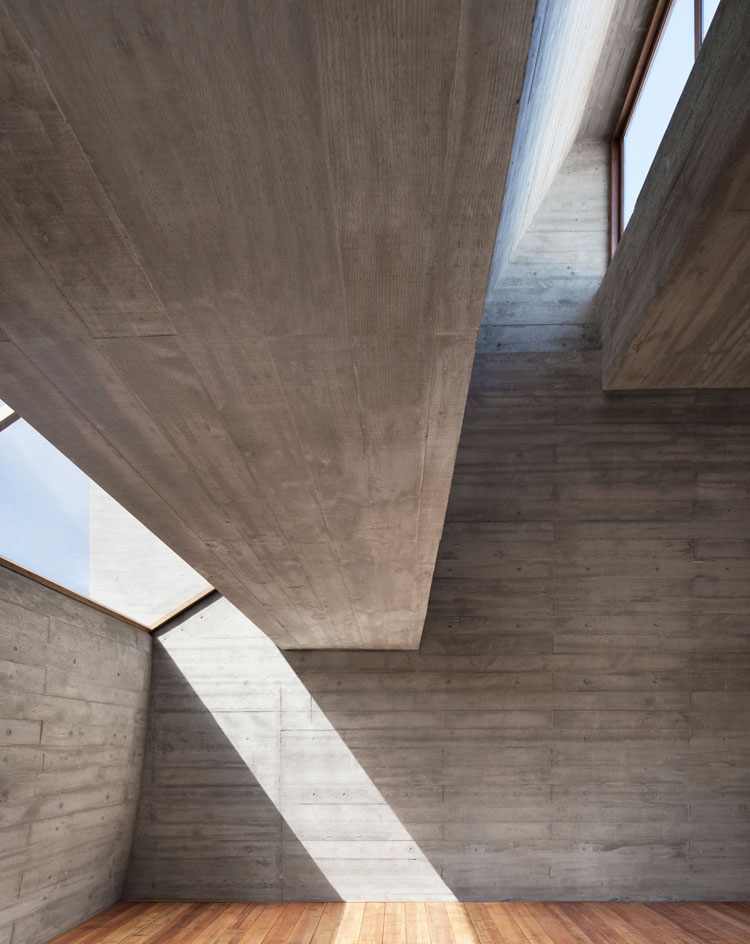
The design factors materials such as wood and refined concrete, that are tactile and allow light to bounce and create playful shadows.
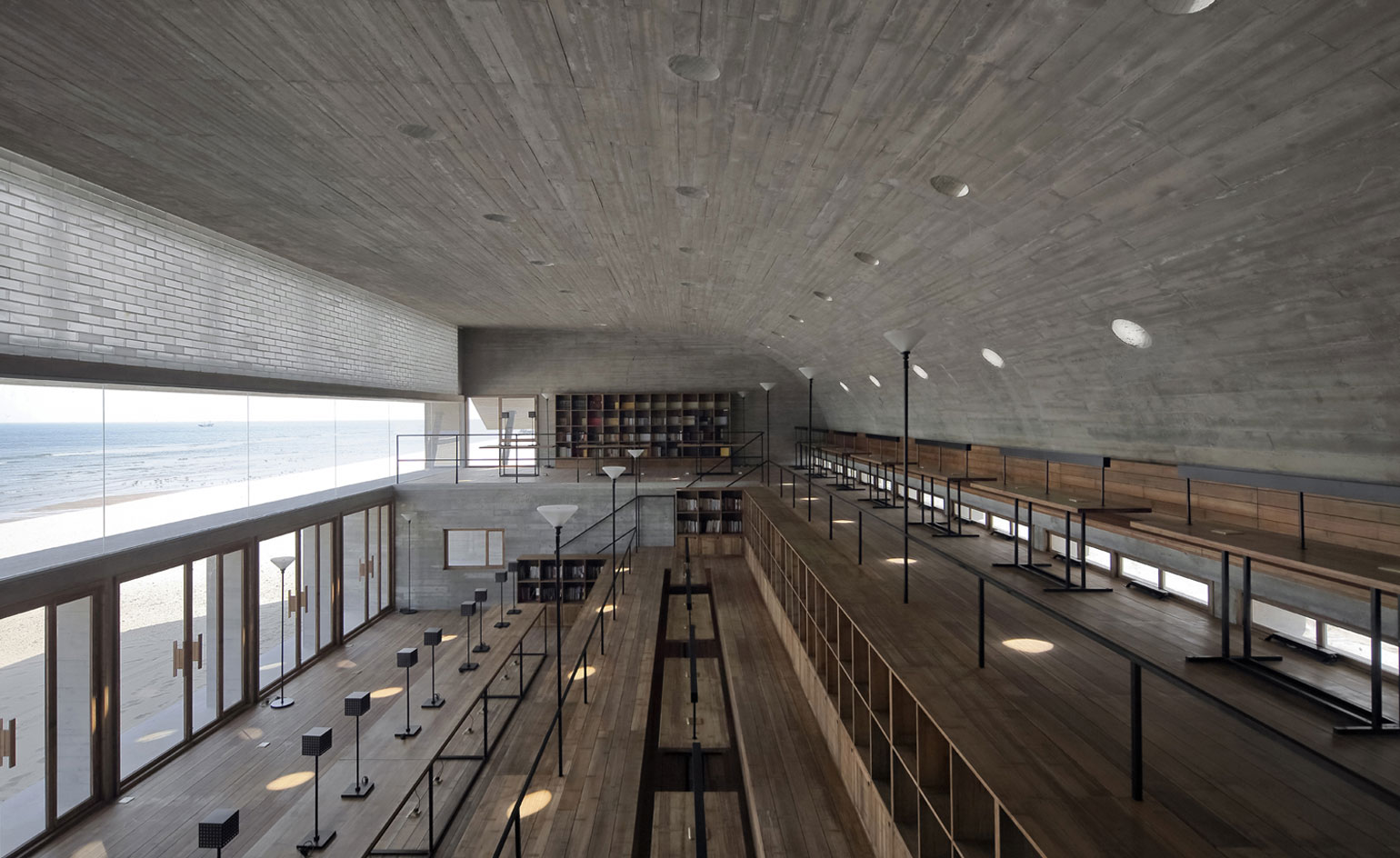
A near seamless interior in the reading room features bookshelves, seating and tables from the same timber species.
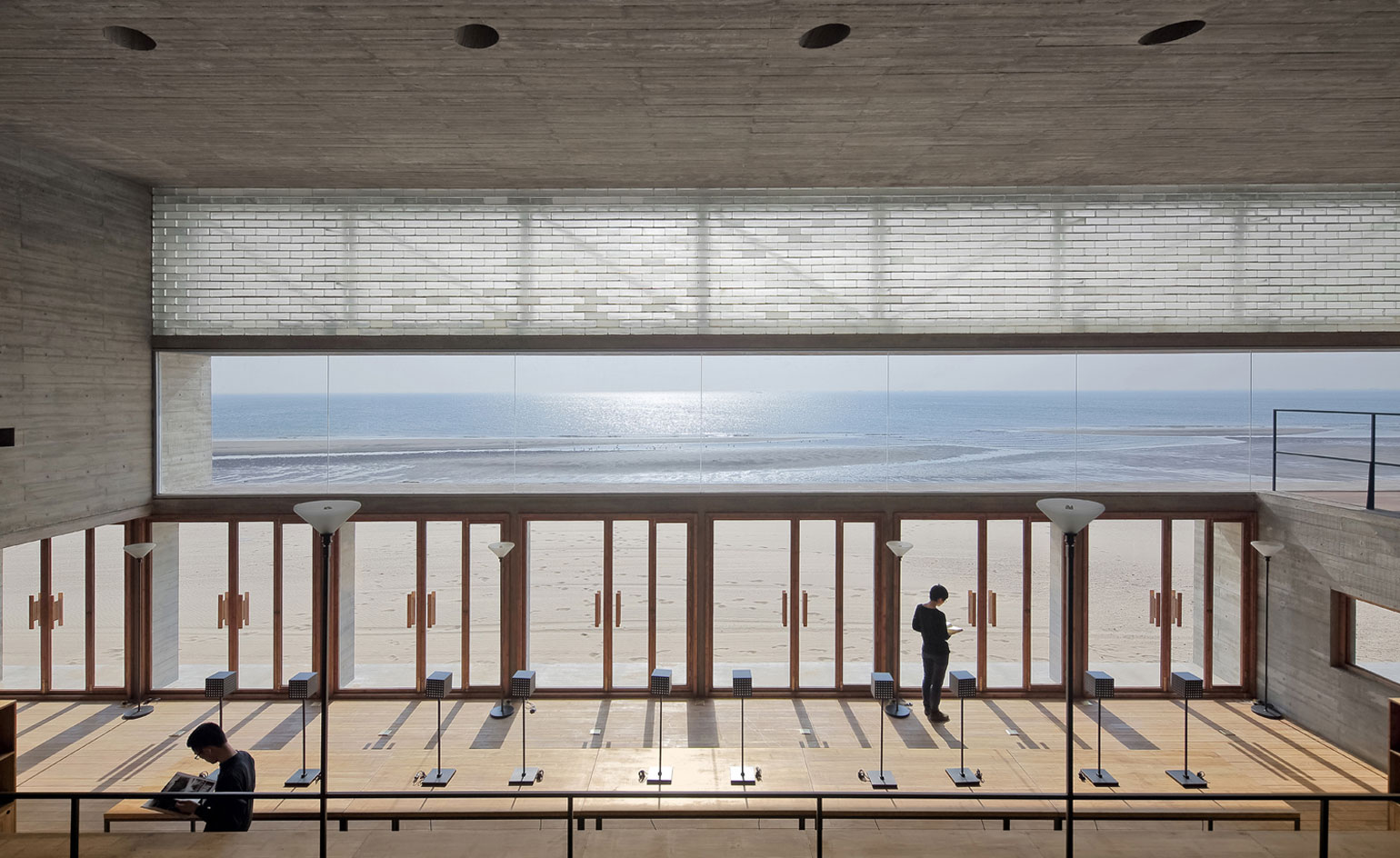
Handcrafted glass blocks are incorporated into some of the walls.
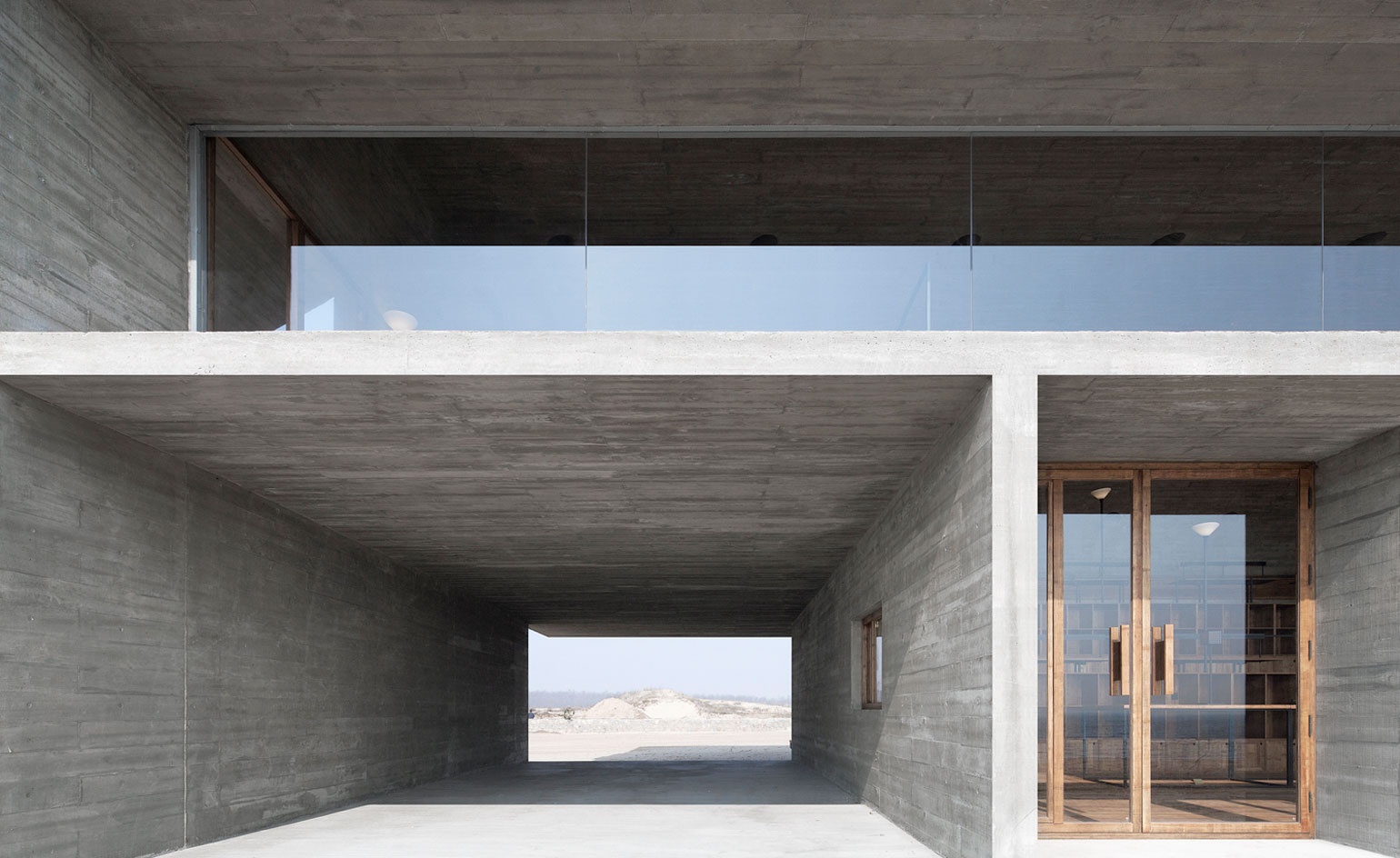
A loose, abstract grid system used on the sea-facing elevation helps define the several distinct areas within the building.
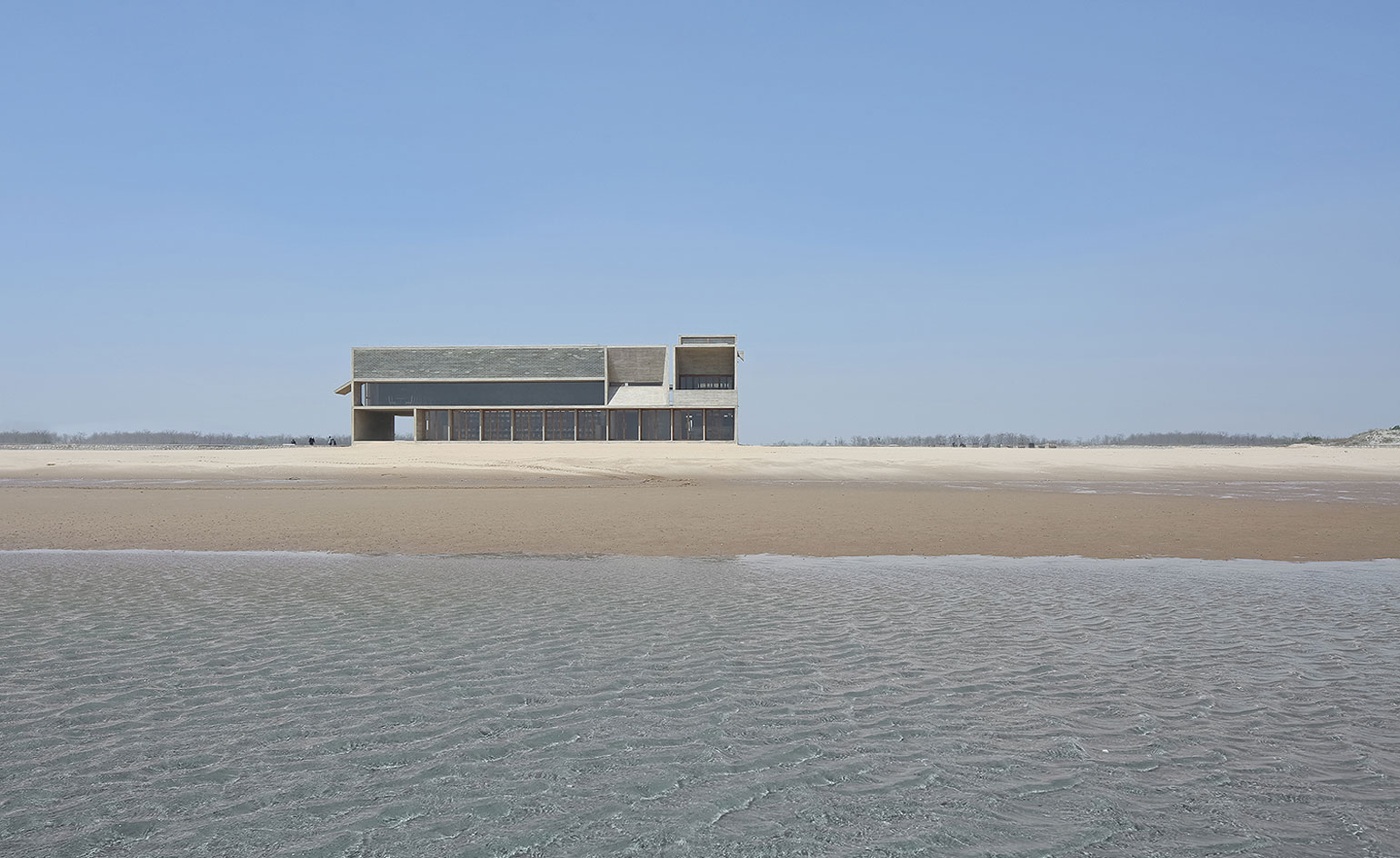
A carefully considered engineering approach meant that the main reading room and its long strip window could be largely column-free.
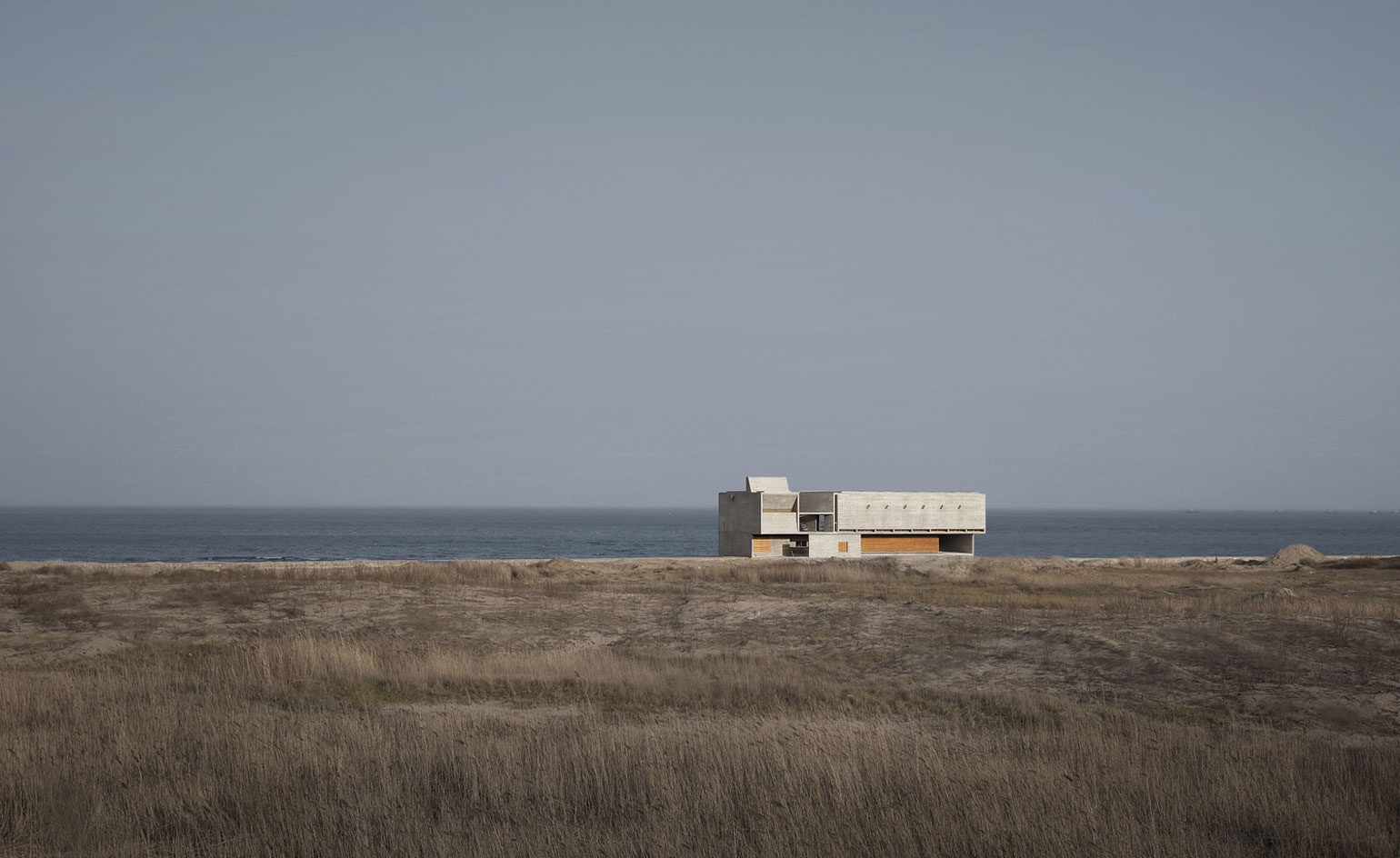
The two-storey building was designed to coexist with the striking natural landscape around it.
ADDRESS
Seashore Library
Nandaihe Pleasure City
Dai He Da Jie
Funing Xian
Qinhuangdao Shi
Hebei Sheng
China
Wallpaper* Newsletter
Receive our daily digest of inspiration, escapism and design stories from around the world direct to your inbox.
-
 Put these emerging artists on your radar
Put these emerging artists on your radarThis crop of six new talents is poised to shake up the art world. Get to know them now
By Tianna Williams
-
 Dining at Pyrá feels like a Mediterranean kiss on both cheeks
Dining at Pyrá feels like a Mediterranean kiss on both cheeksDesigned by House of Dré, this Lonsdale Road addition dishes up an enticing fusion of Greek and Spanish cooking
By Sofia de la Cruz
-
 Creased, crumpled: S/S 2025 menswear is about clothes that have ‘lived a life’
Creased, crumpled: S/S 2025 menswear is about clothes that have ‘lived a life’The S/S 2025 menswear collections see designers embrace the creased and the crumpled, conjuring a mood of laidback languor that ran through the season – captured here by photographer Steve Harnacke and stylist Nicola Neri for Wallpaper*
By Jack Moss
-
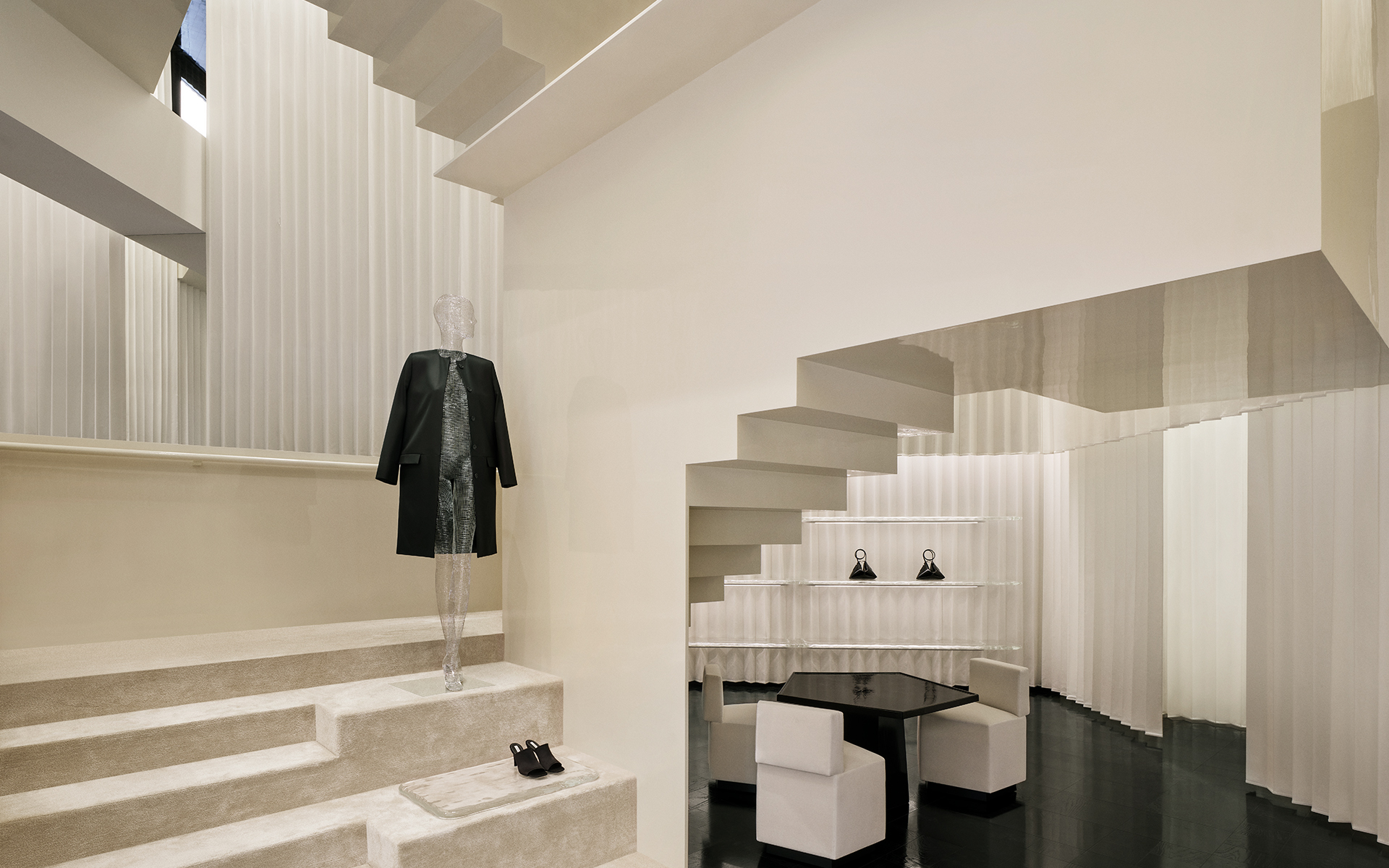 Bold, geometric minimalism rules at Toteme’s new store by Herzog & de Meuron in China
Bold, geometric minimalism rules at Toteme’s new store by Herzog & de Meuron in ChinaToteme launches a bold, monochromatic new store in Beijing – the brand’s first in China – created by Swiss architecture masters Herzog & de Meuron
By Ellie Stathaki
-
 The upcoming Zaha Hadid Architects projects set to transform the horizon
The upcoming Zaha Hadid Architects projects set to transform the horizonA peek at Zaha Hadid Architects’ future projects, which will comprise some of the most innovative and intriguing structures in the world
By Anna Solomon
-
 Liu Jiakun wins 2025 Pritzker Architecture Prize: explore the Chinese architect's work
Liu Jiakun wins 2025 Pritzker Architecture Prize: explore the Chinese architect's workLiu Jiakun, 2025 Pritzker Architecture Prize Laureate, is celebrated for his 'deep coherence', quality and transcendent architecture
By Ellie Stathaki
-
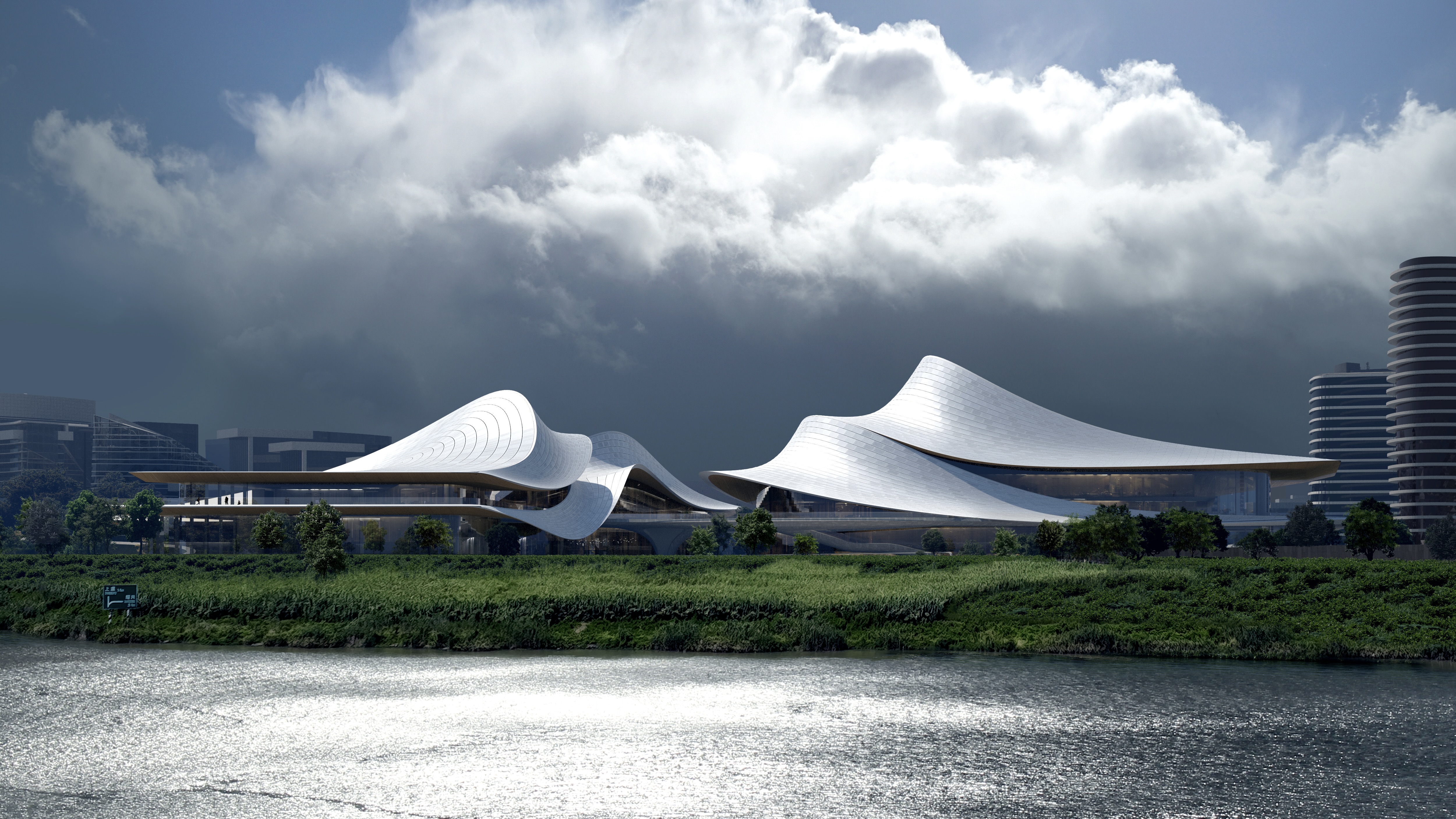 Zaha Hadid Architects reveals plans for a futuristic project in Shaoxing, China
Zaha Hadid Architects reveals plans for a futuristic project in Shaoxing, ChinaThe cultural and arts centre looks breathtakingly modern, but takes cues from the ancient history of Shaoxing
By Anna Solomon
-
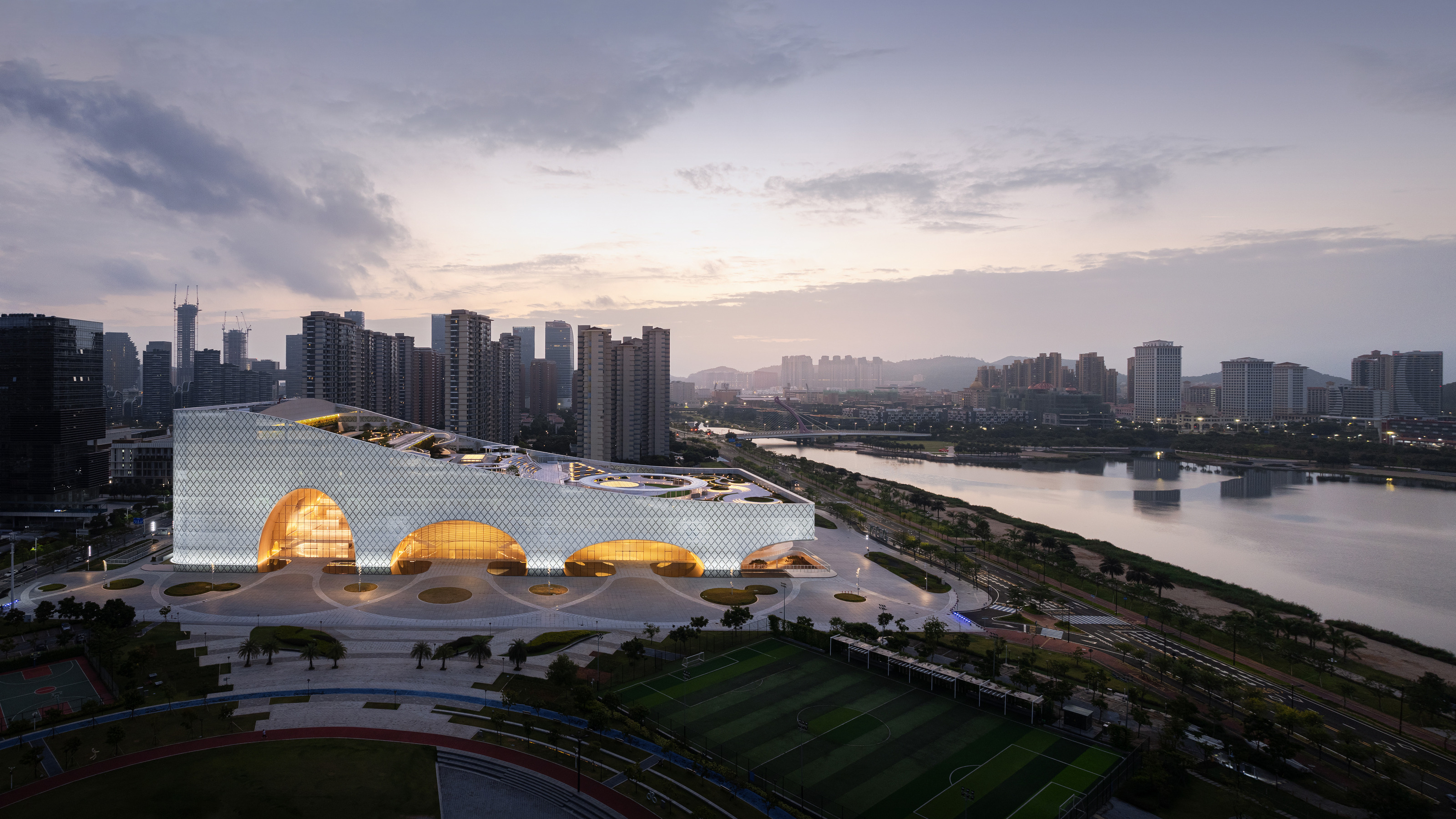 The Hengqin Culture and Art Complex is China’s newest cultural megastructure
The Hengqin Culture and Art Complex is China’s newest cultural megastructureAtelier Apeiron’s Hengqin Culture and Art Complex strides across its waterside site on vast arches, bringing a host of facilities and public spaces to one of China’s most rapidly urbanising areas
By Jonathan Bell
-
 The World Monuments Fund has announced its 2025 Watch – here are some of the endangered sites on the list
The World Monuments Fund has announced its 2025 Watch – here are some of the endangered sites on the listEvery two years, the World Monuments Fund creates a list of 25 monuments of global significance deemed most in need of restoration. From a modernist icon in Angola to the cultural wreckage of Gaza, these are the heritage sites highlighted
By Anna Solomon
-
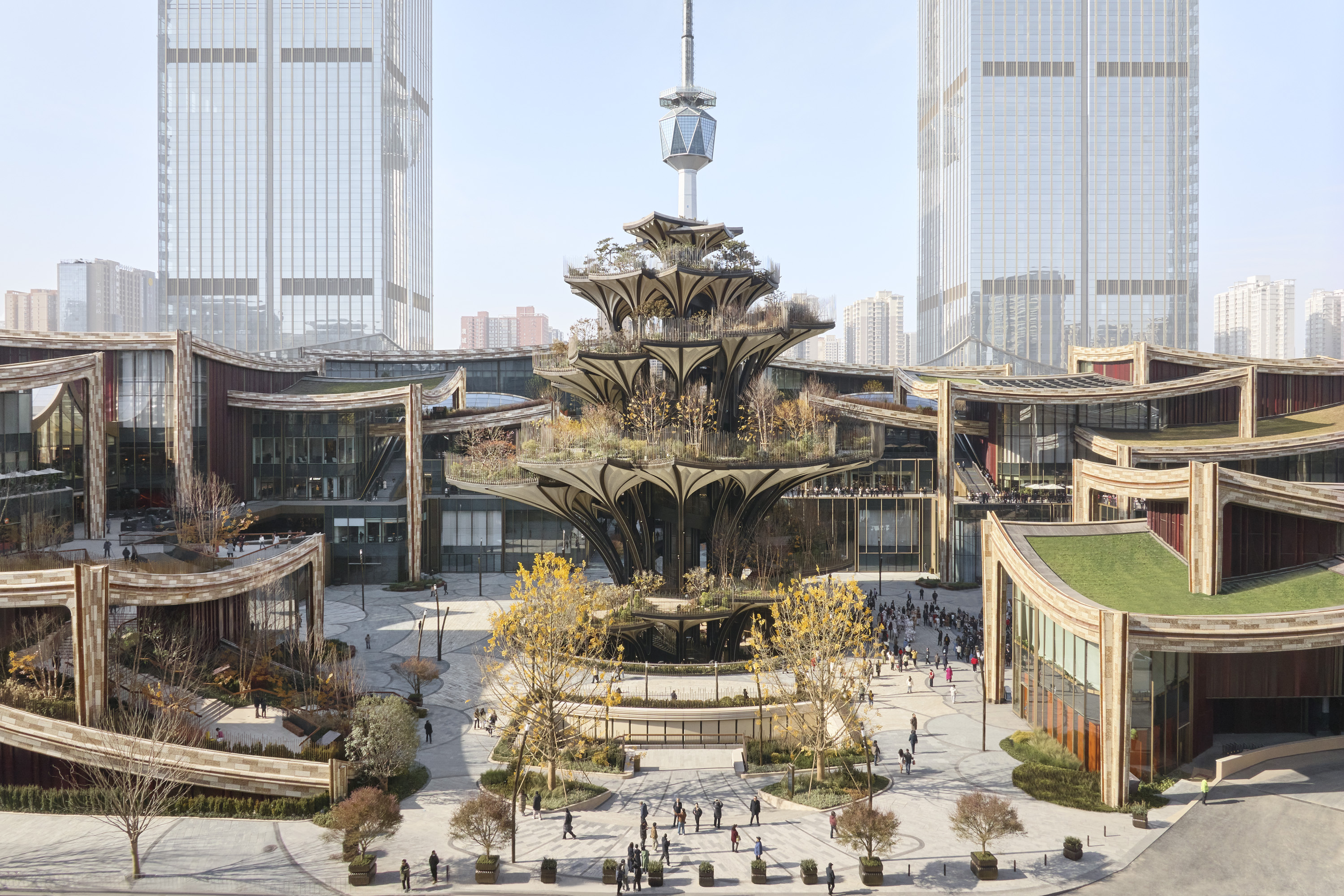 Tour Xi'an's remarkable new 'human-centred' shopping district with designer Thomas Heatherwick
Tour Xi'an's remarkable new 'human-centred' shopping district with designer Thomas HeatherwickXi'an district by Heatherwick Studio, a 115,000 sq m retail development in the Chinese city, opens this winter. Thomas Heatherwick talks us through its making and ambition
By David Plaisant
-
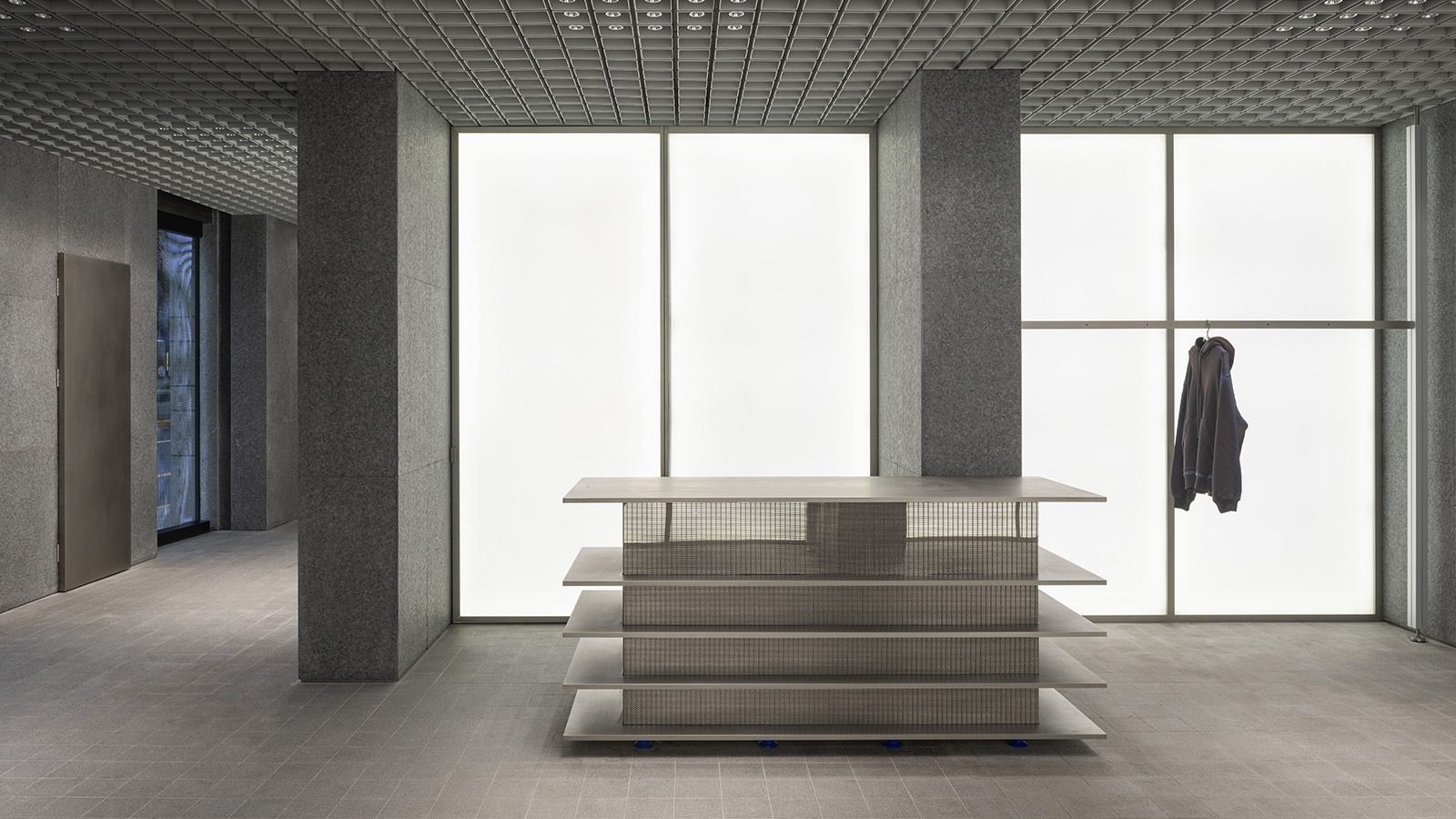 Raw, refined and dynamic: A-Cold-Wall*’s new Shanghai store is a fresh take on the industrial look
Raw, refined and dynamic: A-Cold-Wall*’s new Shanghai store is a fresh take on the industrial lookA-Cold-Wall* has a new flagship store in Shanghai, designed by architecture practice Hesselbrand to highlight positive spatial and material tensions
By Tianna Williams