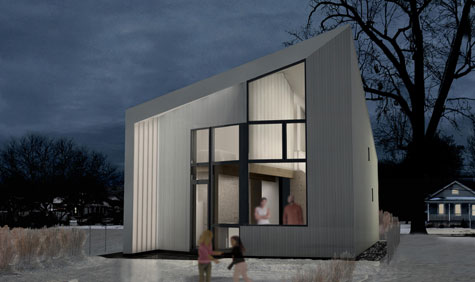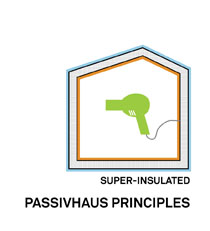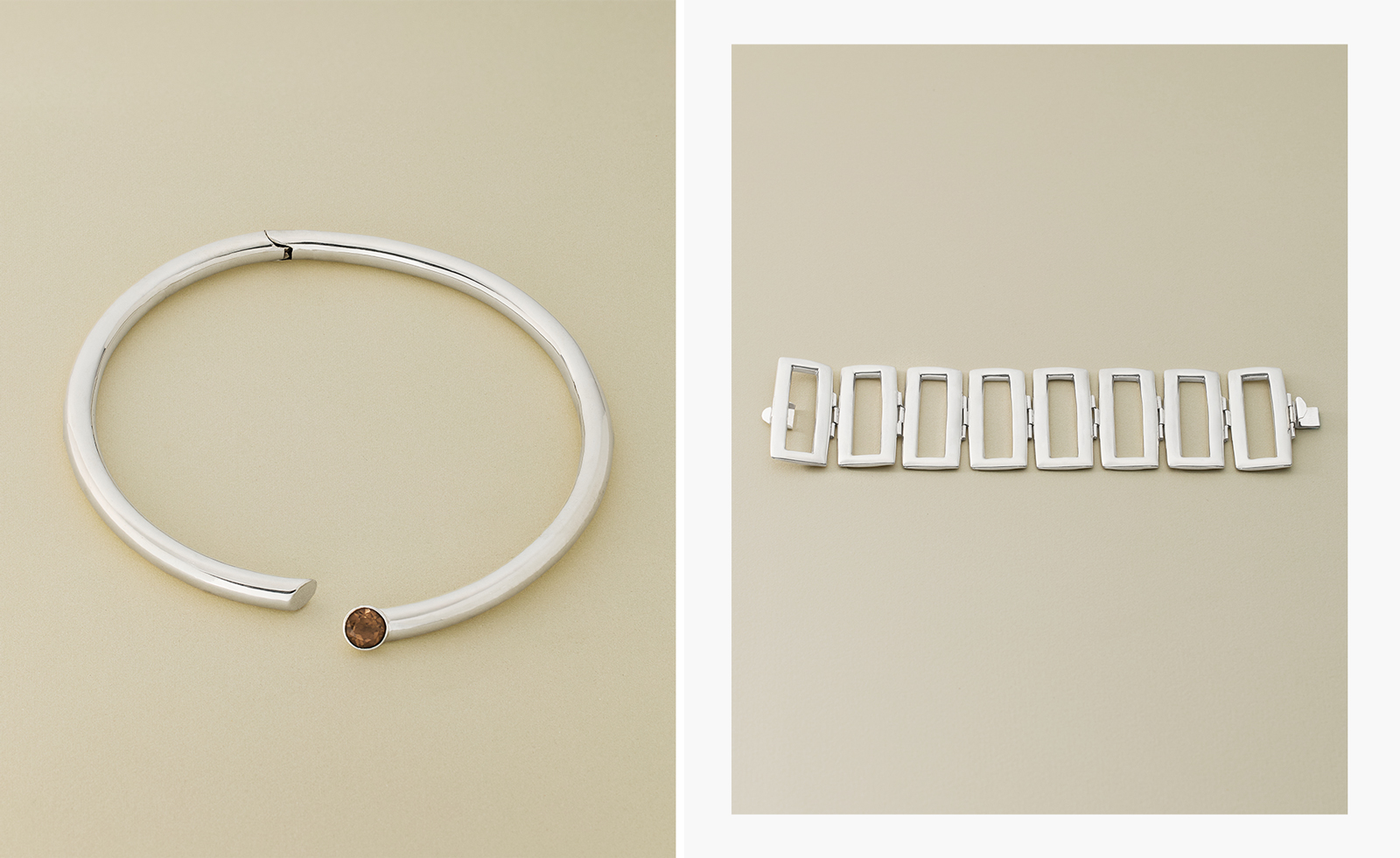R House by ARO/Della Valle Bernheimer

For an increasing number of architects the future of the profession relies on green design, and even though the fear that a truly green building leads to either economic or aesthetic compromise may still be haunting some clients’ choices, the housing competition launched recently by Home HeadQuarters, Syracuse University Centre for Excellence and Syracuse University School for Architecture, single-handedly proves that this need not be the case.
Invited to the competition, the winners, announced only a few days ago, are New York-based Architecture Research Office (ARO) (featured in W*103) and Brooklyn architects Della Valle Bernheimer. This is not the first time the two practices worked together, as they had collaborated in a similar project in the past, an award-winning low-cost housing development in Brooklyn.

See more images of the award-winning R House
Their clever design for the R-House prototype is a showcase for an innovative green home for Syracuse, NY. The architects were inspired by the area’s challenges and potential and the competitions’ vision, as explains ARO principal Adam Yarinsky: “We were excited to propose a design whose qualities—the play of form, space, material and light—were intrinsic to its performance. R-House is as an affordable, innovative paradigm for minimal energy consumption in an American home.”
German climate and energy engineers Transsolar planned the building’s superb eco-performance, working with its compact size, super-insulation and air-tightness; the house requires the same amount of energy for heating as a hair-dryer, while it consumes approximately 71% less energy than a typical Syracuse home.
Designed in the scale and rough shape of its neighbouring buildings in the Near Westside part of town, the house uses translucent walls, which glow after dark, a folded surface roof, and plenty of windows and skylights, which bring in natural light and air. Both the roof and walls are made of corrugated aluminium, which folds around the two-storey residential interior, featuring concrete, wood floorboards and plywood panels.
The eco-conscious R-House will be built later this year, with a total budget of just $150,000. Additionally, meeting the German Passivhaus standards for extra-low energy consumption, once finished, this house will be of the first of its kind to be built in the US.
Wallpaper* Newsletter
Receive our daily digest of inspiration, escapism and design stories from around the world direct to your inbox.
Ellie Stathaki is the Architecture & Environment Director at Wallpaper*. She trained as an architect at the Aristotle University of Thessaloniki in Greece and studied architectural history at the Bartlett in London. Now an established journalist, she has been a member of the Wallpaper* team since 2006, visiting buildings across the globe and interviewing leading architects such as Tadao Ando and Rem Koolhaas. Ellie has also taken part in judging panels, moderated events, curated shows and contributed in books, such as The Contemporary House (Thames & Hudson, 2018), Glenn Sestig Architecture Diary (2020) and House London (2022).
-
 Nina Runsdorf brings classic jewellery back to life to mark 20 years
Nina Runsdorf brings classic jewellery back to life to mark 20 yearsNew York-based jewellery designer Nina Runsdorf celebrates her eponymous brand’s anniversary with a new jewellery collection, ‘Archive’
By Hannah Silver
-
 Enter the world of Cave Bureau, and its architectural and geological explorations
Enter the world of Cave Bureau, and its architectural and geological explorationsNairobi practice Cave Bureau explores architecture’s role in the geological afterlives of colonialism, as part of a team exhibiting at the British pavilion at the Venice Architecture Biennale 2025
By Marwa El Mubark
-
 All-In is the Paris-based label making full-force fashion for main character dressing
All-In is the Paris-based label making full-force fashion for main character dressingPart of our monthly Uprising series, Wallpaper* meets Benjamin Barron and Bror August Vestbø of All-In, the LVMH Prize-nominated label which bases its collections on a riotous cast of characters – real and imagined
By Orla Brennan