French leave: architect Rabih Hage took the long view on a bijou barn conversion in Provence
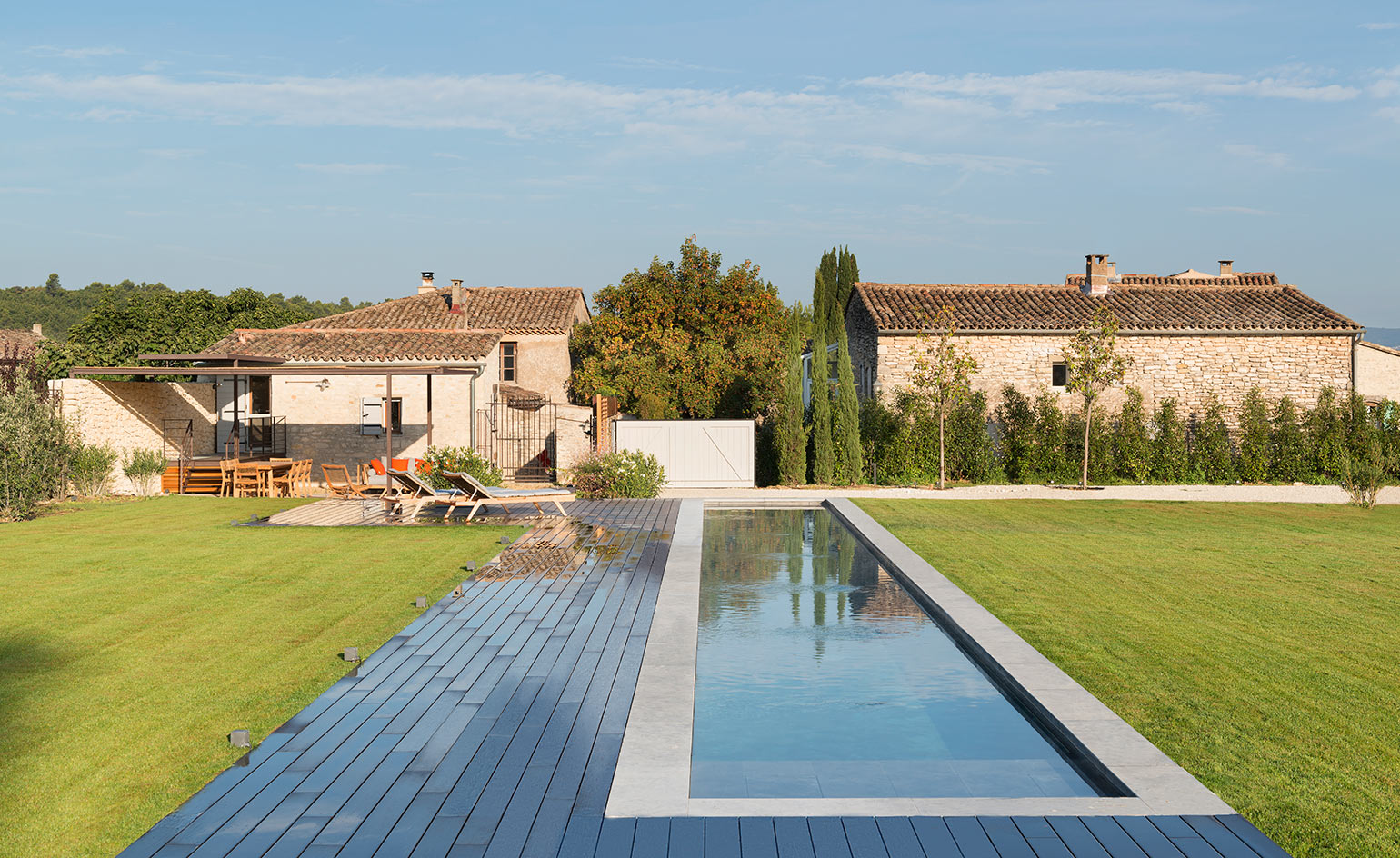
On the lookout for a summer retreat, the Beirut-born, London-based architect Rabih Hage headed south to a relatively undiscovered corner of Provence, near Mont Ventoux. ‘It’s so calm and serene there,’ he says, ‘like the English countryside – but with warm weather.’ However, it wasn’t the large property he had set out to view, on the edge of Goult, a village in the Parc Naturel du Lubéron, that captured his imagination.
Instead, he was drawn to a three-acre plot next door, on which he spied a derelict 17th-century barn subsumed by undergrowth. ‘I thought, maybe there is a deal to do there,’ he says, particularly when the local survey map showed that under that foliage nestled a second, smaller, attached volume. His fluent French (Hage grew up in Paris) helped him secure the property. With planning permission granted for change of use in 2007, he set about turning the two volumes into a retreat for his family of four. A later change in local planning laws prevented him adding an extension, so the only new build is a pergola, which continues the iving space out into a decked area in the garden, leading to the swimming pool.
Hage sketched plans for the new home on site, as he had done for the Rough Luxe hotel he designed in a Georgian terraced house in London’s King’s Cross, ‘as if it was a conversation between the old building and myself ’. His intention was to restore the structures in a way that kept their layers of history, such as the chiselled masonry and rough dry-stone walls. ‘I’m a short-term tenant of this 300-year-old building. Perfection is not beauty and is not really my thing. I’m against the aesthetic of slick minimalism.’
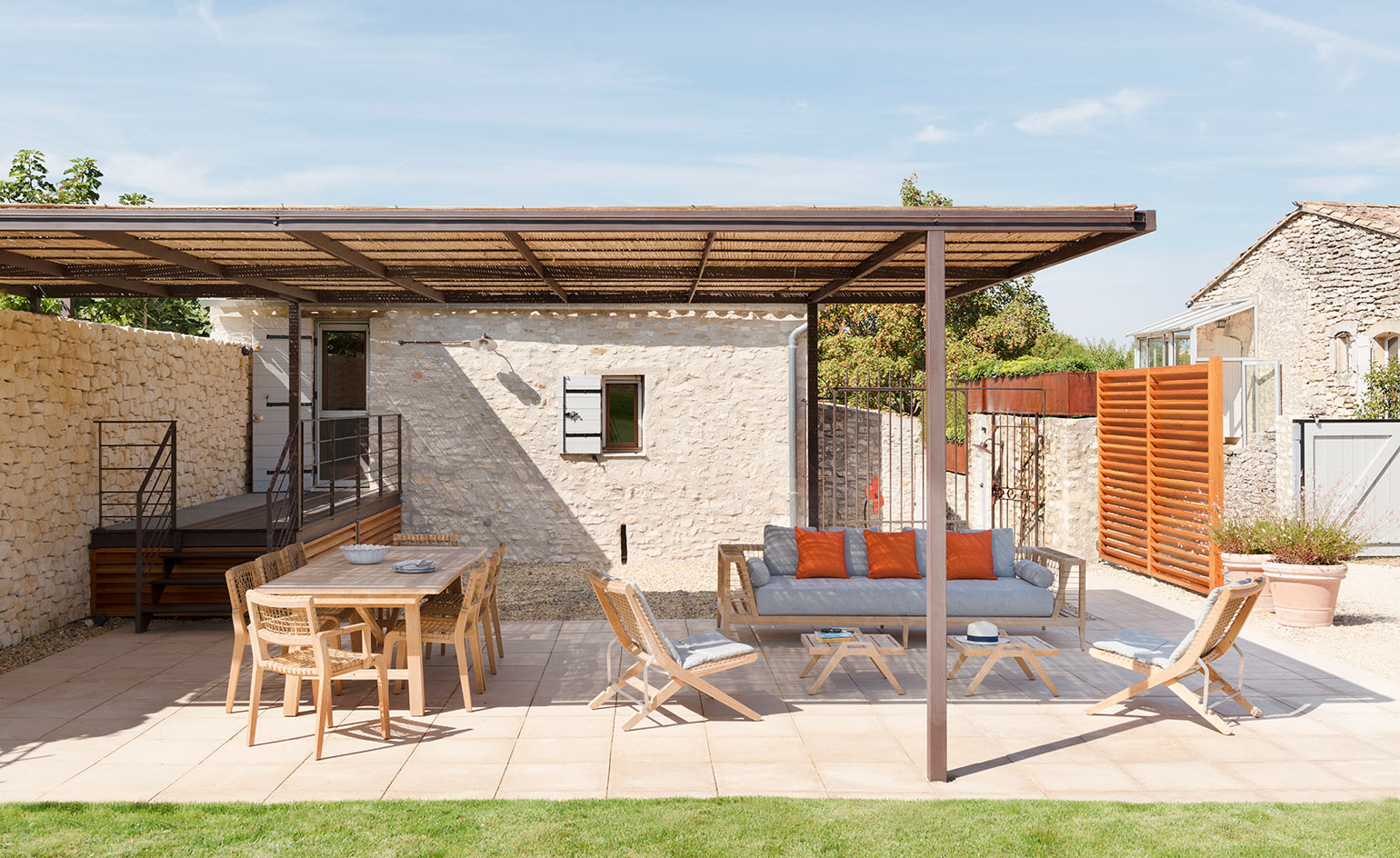
The kitchen leads onto a raised deck and then the terrace, shaded by a pergola that was the only additional structure permitted by local planning rules.
The challenge was to fit the whole programme into a small space, while at the same time ‘doing a minimal intervention’. The generous height of the barn allowed him to magic a total of 127 sq m of internal space by adding a mezzanine to house the sitting room and play area, while the main living space and en-suite master bedroom are on the ground floor. The second volume contains two children’s bedrooms and a bathroom, as well as a galley kitchen that opens onto the terrace. Hage restored the building’s three outer walls that were intact and the dilapidated roof, replacing four 10m beams in favour of new ones in pine. The fourth, missing, wall was replaced with large glass sliding doors. This side of the house faces north, so the open doors ‘bring freshness inside’ from a small courtyard area. They open on to the main living space, where Hage has installed new interior walls, and volumes for the fireplace and staircase – all in white modernist shapes.
Another key addition was the staircase linking the ground floor with the mezzanine. Rather than a spiral staircase, Hage specified an escalier balancé – a typically French staircase that has both trapezoidal and straight steps, allowing it to turn a gentle corner. ‘I do this staircase in all my projects in London,’ he explains.
Maison Goult, which was eventually finished in summer 2016, has been a slow burn. The global crash of 2008 meant that the project was put on hold, but that was not the only reason its completion was delayed. ‘My wife said, “You are scared of finishing your own house.” I said, “Yes, you’re right because it will be frozen in time”,’ Hage admits. Perhaps being able to ruminate over the scheme for a decade has allowed this personal project to mature in the architect’s mind. He describes it as ‘putting my own imprint on a place in a quiet way’, an approach that he favours with all his residential work in west London. ‘This is what drives me,’ he adds, ‘working on quiet architecture, not necessarily architecture that’s shouting for attention. The building is more important than one’s ego.’
As originally featured in the July 2017 issue of Wallpaper* (W*220)
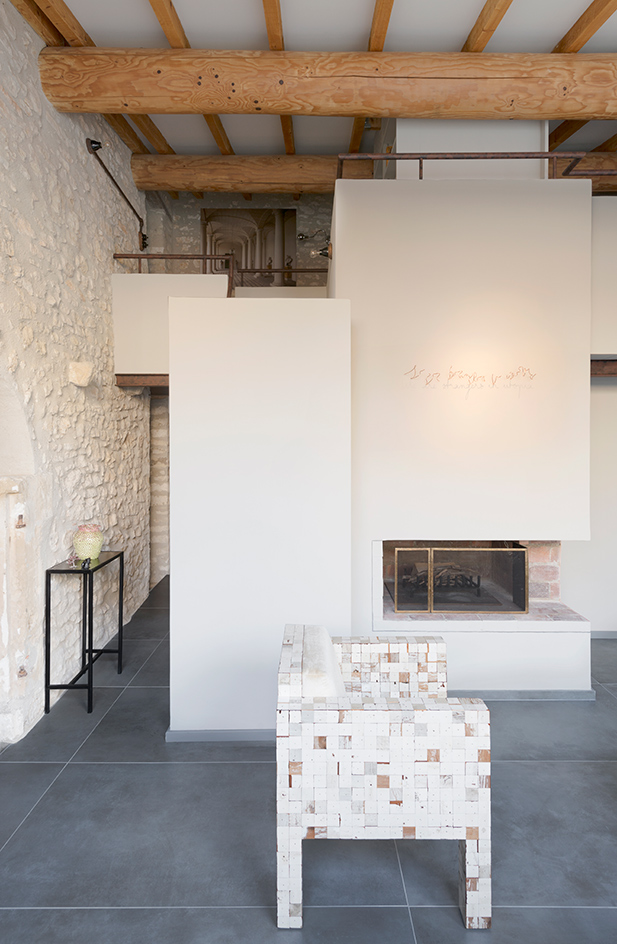
The living area and 21 sq m mezzanine, with a ‘Waste’ armchair by Dutch designer Piet Hein Eek, and We are strangers in utopia, by Belgian artist Fred Eerdekens, on the chimney breast
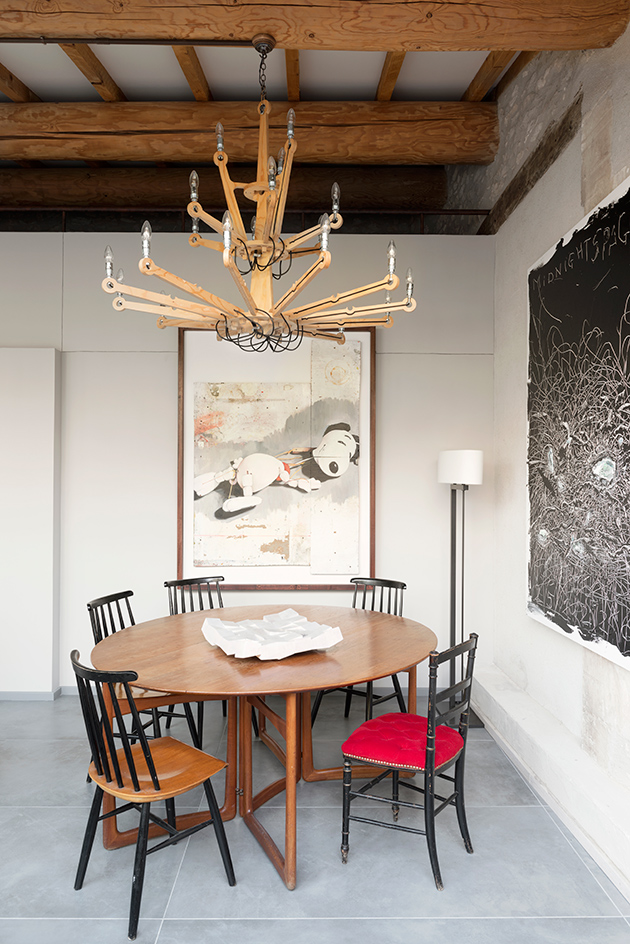
The dining room features ceramic floor tiles by Refin and pieces Hage has collected over the years, including a plywood chandelier by Piet Hein Eek and artworks such as D for Dogged, by Oliver Clegg, and Midnight Spaghetty, by Aki Kuroda
INFORMATION
For more information, visit the Rabih Hage website
Wallpaper* Newsletter
Receive our daily digest of inspiration, escapism and design stories from around the world direct to your inbox.
Clare Dowdy is a London-based freelance design and architecture journalist who has written for titles including Wallpaper*, BBC, Monocle and the Financial Times. She’s the author of ‘Made In London: From Workshops to Factories’ and co-author of ‘Made in Ibiza: A Journey into the Creative Heart of the White Island’.
-
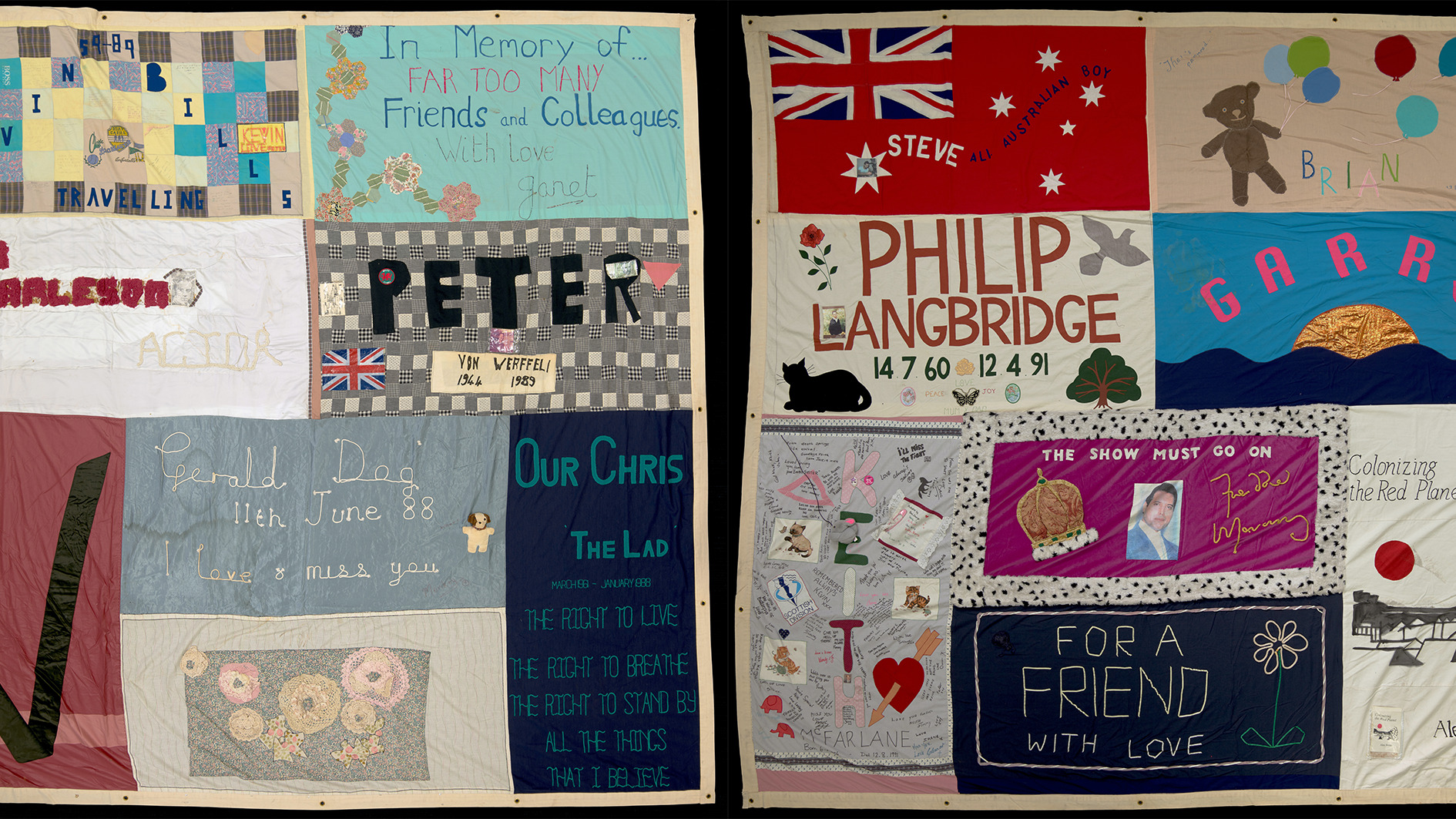 The UK AIDS Memorial Quilt will be shown at Tate Modern
The UK AIDS Memorial Quilt will be shown at Tate ModernThe 42-panel quilt, which commemorates those affected by HIV and AIDS, will be displayed in Tate Modern’s Turbine Hall in June 2025
By Anna Solomon
-
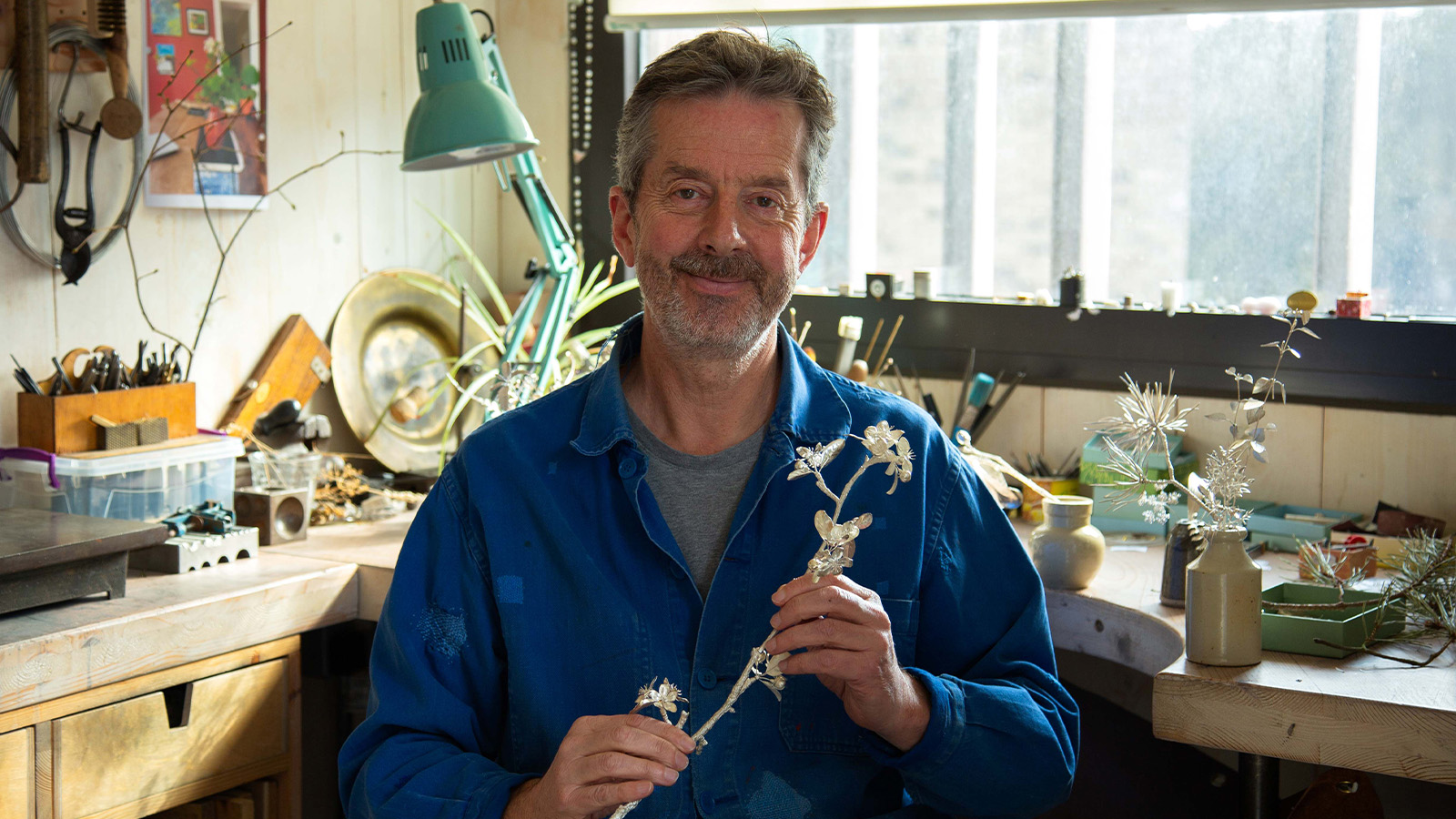 Nature sets the pace for Alex Monroe’s first sculpture exhibition
Nature sets the pace for Alex Monroe’s first sculpture exhibitionThe British designer hops from jewellery to sculpture for his new exhibition at the Garden Museum, London. Here, he tells us why nature should be at the forefront of design
By Tianna Williams
-
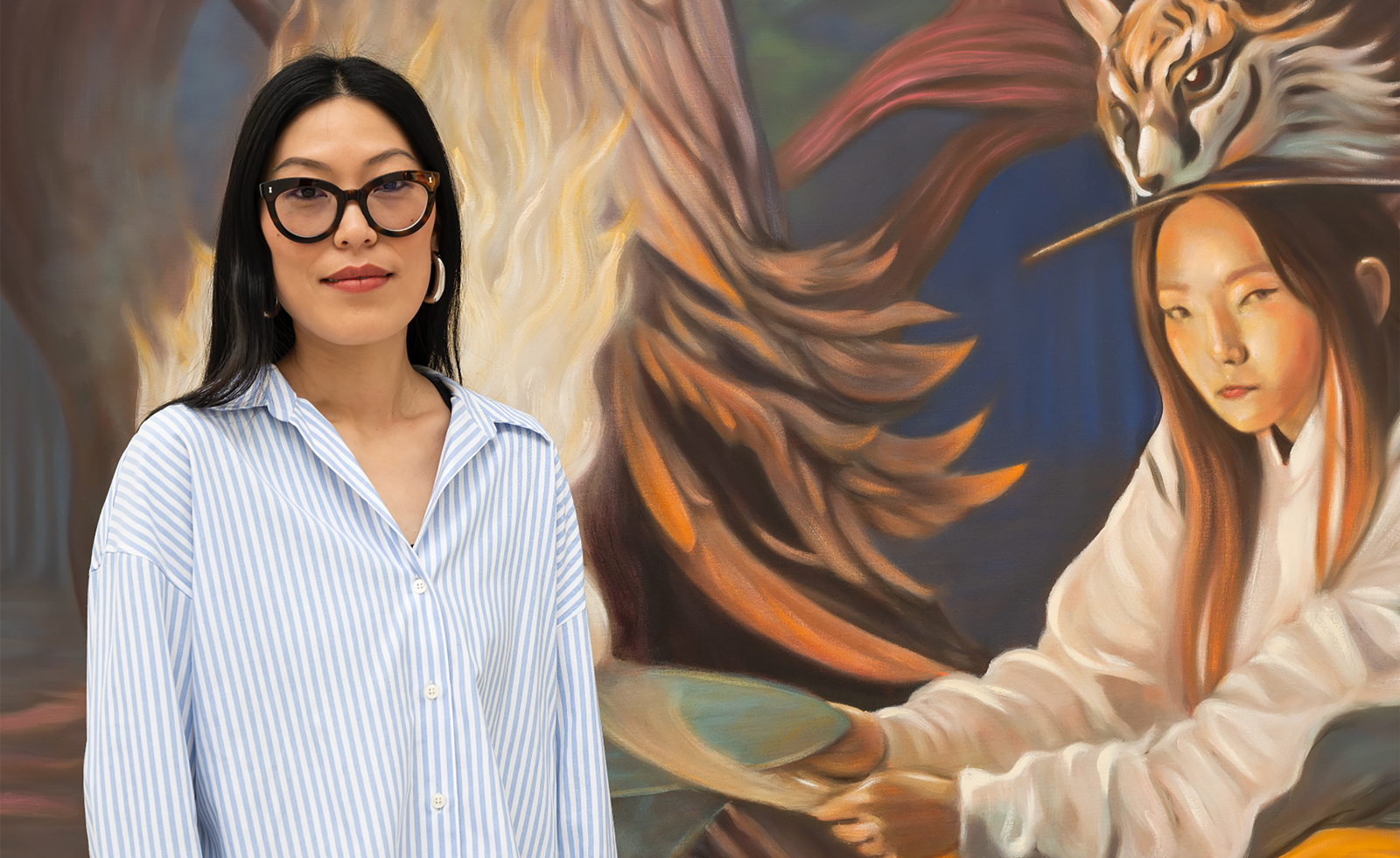 Meet the Turner Prize 2025 shortlisted artists
Meet the Turner Prize 2025 shortlisted artistsNnena Kalu, Rene Matić, Mohammed Sami and Zadie Xa are in the running for the Turner Prize 2025 – here they are with their work
By Hannah Silver